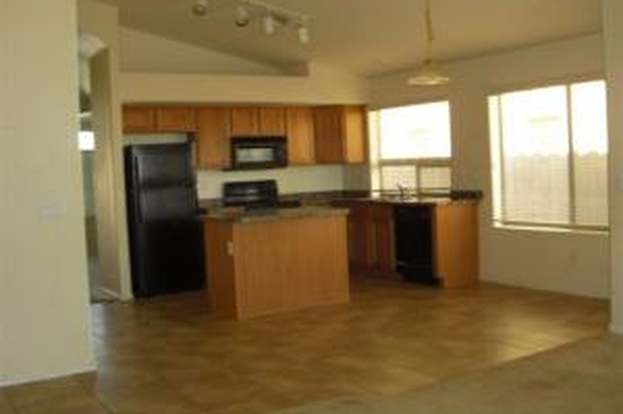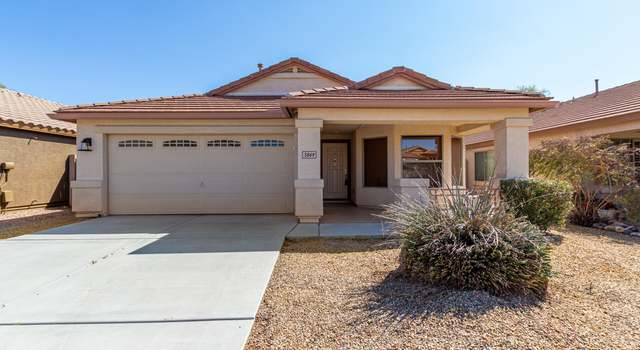- 1 year
- 5 year
Listing provided courtesy of DPR Realty LLC. Bought with ZipRealty.
LAST SOLD ON MAY 11, 2009 FOR $80,000
28655 N Coal Ave,Queen Creek, AZ 85243
$325,025
Redfin Estimate3
Beds2
Baths1,687
Sq Ft
About this home
This home is currently off market
Single-family
Built in 2005
$193 Redfin Estimate per sq ft
2 parking spaces
COPPER BASIN UNIT 3B
Listed by • DPR Realty LLC
Bought with Kirk Conrado • ZipRealty
•480-206-8893 (agent)
•kirk.conrado@azmoves.com (agent)
•800-225-5947 (broker)
•monica.cunningham@ziprealty.com (broker)
Redfin checked: 1 minute ago (June 10, 2024 at 1:39am)
•Source:ARMLS #4052171
Additional resources
Electricity and solar
View estimated energy costs and solar savings for this home
Internet
View Internet plans and providers available for this home
Provided by Down Payment Resource, Wattbuy, and AllConnect
Climate risks
About climate risks
Most homes have some risk of natural disasters, and may be impacted by climate change due to rising temperatures and sea levels.
Flood Factor
We’re working on getting current and accurate flood risk information for this home.
Fire Factor
We’re working on getting current and accurate fire risk information for this home.
Heat Factor
We’re working on getting current and accurate heat risk information for this home.
Wind Factor
We’re working on getting current and accurate wind risk information for this home.
Air Factor
We’re working on getting current and accurate air risk information for this home.
Nearby similar homes
Homes similar to 28655 N Coal Ave are listed between $280K to $485K at an average of $200 per square foot.
NEW CONSTRUCTION
$400,000
4 beds
2 baths
2,051 sq ft
28278 N Carbon Rd, San Tan Valley, AZ 85143
Listing provided by Zillow
28278 N Carbon Rd, San Tan Valley, AZ 85143
$485,000
5 beds
3 baths
3,306 sq ft
456 E Saddle Way, San Tan Valley, AZ 85143
456 E Saddle Way, San Tan Valley, AZ 85143
READY TO BUILD
$414,990+
5 beds
3 baths
2,079 sq ft
Jubilee Select Plan, San Tan Valley, AZ 85143
Listing provided by Zillow
Jubilee Select Plan, San Tan Valley, AZ 85143
$369,900
3 beds
2 baths
1,397 sq ft
2216 E Dust Devil Dr, San Tan Valley, AZ 85143
2216 E Dust Devil Dr, San Tan Valley, AZ 85143
$445,000
4 beds
2 baths
1,976 sq ft
7233 E Eagle Nest Way, San Tan Valley, AZ 85143
7233 E Eagle Nest Way, San Tan Valley, AZ 85143
$385,000
4 beds
2 baths
2,228 sq ft
5225 E Wallace Way, San Tan Valley, AZ 85143
5225 E Wallace Way, San Tan Valley, AZ 85143
Nearby recently sold homes
Nearby homes similar to 28655 N Coal Ave have recently sold between $312K to $400K at an average of $220 per square foot.
SOLD APR 12, 2024
$350,000 Last Sold Price
3 beds
2 baths
1,753 sq ft
5291 E Silverbell Rd, San Tan Valley, AZ 85143
5291 E Silverbell Rd, San Tan Valley, AZ 85143
SOLD MAR 15, 20243D WALKTHROUGH
$330,000 Last Sold Price
3 beds
2 baths
1,406 sq ft
4096 E Sierrita Rd, San Tan Valley, AZ 85143
4096 E Sierrita Rd, San Tan Valley, AZ 85143
BOUGHT WITH REDFIN MAY 15, 2024
$325,000 Last Sold Price
3 beds
2 baths
1,571 sq ft
5151 E Iridium Way, San Tan Valley, AZ 85143
Redfin Corporation
5151 E Iridium Way, San Tan Valley, AZ 85143
Home values near 28655 N Coal Ave
Data from public records.
More real estate resources
- New Listings in 85143
- Zip Codes
- Cities
- Neighborhoods
- Popular Searches



















 United States
United States Canada
Canada