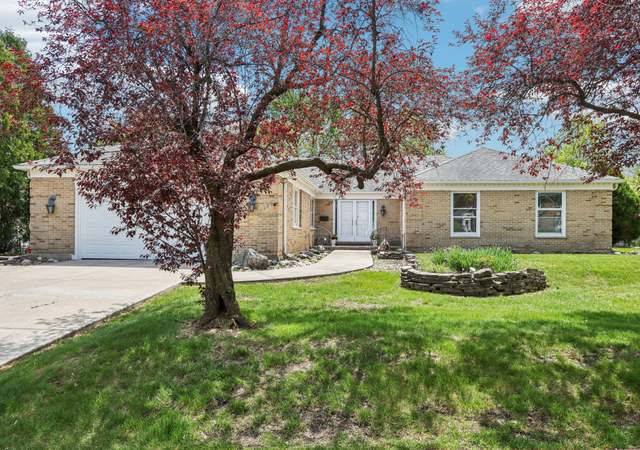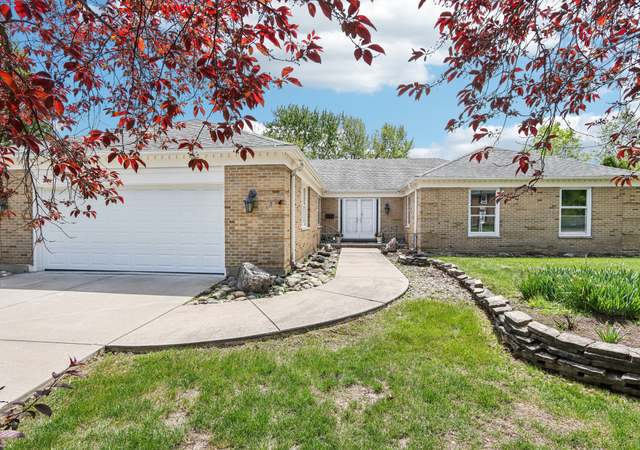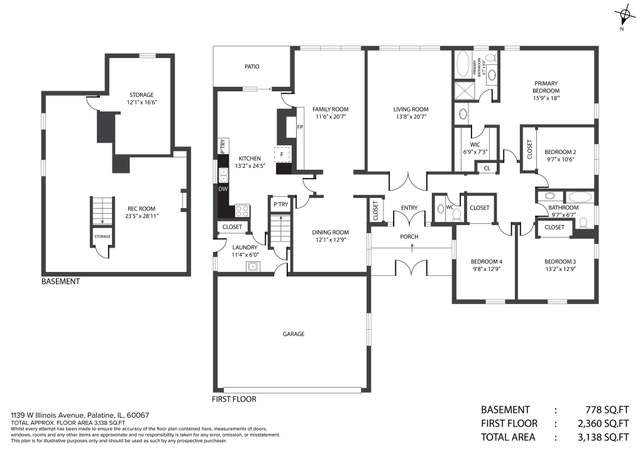- Overview
- Sale & tax history
- Property details
- Neighborhood
- Climate
446 S WHITEHALL Dr, Palatine, IL 60067
About this home
BEAUTIFUL WHYTECLIFF * EXCELLENT ENTRY INTO HIGHLY SOUGHT AFTER AREA * CHARMING 2 STORY COLONIAL WITH 4 BEDROOMS & 2.1 BATHS * KITCHEN OVERLOOKING FAMILY ROOM WITH FIREPLACE * NEWER ROOF (5 YEARS) * NEWER FURNACE AND CENTRAL AIR(5) * NEWER HARDWOOD FLOORS IN KITCHEN (2 YEARS) * NEWER REFRIGERATOR (2 YEARS) * PARTIAL BASEMENT WITH CRAWL SPACE * COME FALL IN LOVE * PRICED TO SELL *
Redfin Estimate
Estimated sale earnings
Market trends in 60067, IL
Last updated October 2025
Buyer's Market
Seller's Market
Seller's market
See all
Estimated earnings
Est. $2,773 per month, based on comparable rentals
Sale history for 446 S WHITEHALL Dr
Today
Aug 5, 2008
Date
Public Records
Price
Aug, 2008
Aug 1, 2008
Date
MRED as Distributed by MLS Grid #06924916
Price
Jul 31, 2008
Date
MRED as Distributed by MLS Grid #06924916
Price
Jul 8, 2008
Date
MRED as Distributed by MLS Grid #06924916
Price
Jun 11, 2008
Date
MRED as Distributed by MLS Grid #06924916
Price
| Year | Property Tax | Land + | Additions = | Assessed Value |
|---|---|---|---|---|
| 2023 | $11,749 (+3.6%) | $13,500 | $29,500 | $43,000 |
| 2022 | $11,336 (+12.3%) | $13,500 | $29,500 | $43,000 |
| 2021 | $10,095 (+0.8%) | $9,000 | $25,413 | $34,413 |
| 2020 | $10,017 (+0.6%) | $9,000 | $25,413 | $34,413 |
| 2019 | $9,958 (−1.3%) | $9,000 | $29,152 | $38,152 |
| 2018 | $10,093 (+1.7%) | $8,250 | $27,662 | $35,912 |
| 2017 | $9,920 (+4.7%) | $8,250 | $27,662 | $35,912 |
| 2016 | $9,475 (−9.8%) | $8,250 | $27,662 | $35,912 |
| 2015 | $10,505 (+1.1%) | $7,500 | $29,316 | $36,816 |
| 2014 | $10,394 (+2.8%) | $7,500 | $29,316 | $36,816 |
| 2013 | $10,110 (+7.4%) | $7,500 | $29,316 | $36,816 |
| 2012 | $9,415 (−12.1%) | $8,625 | $28,988 | $37,613 |
| 2011 | $10,705 (+0.8%) | $8,625 | $35,158 | $43,783 |
| 2010 | $10,616 (+10.8%) | $8,625 | $35,158 | $43,783 |
| 2009 | $9,581 (−1.5%) | $9,000 | $34,367 | $43,367 |
| 2008 | $9,729 (+40.6%) | $14,400 | $32,434 | $46,834 |
| 2007 | $6,921 | $14,400 | $32,434 | $46,834 |
Tax history for 446 S WHITEHALL Dr
| Year | Property Tax | Land + | Additions = | Assessed Value |
|---|---|---|---|---|
| 2023 | $11,749 (+3.6%) | $13,500 | $29,500 | $43,000 |
| 2022 | $11,336 (+12.3%) | $13,500 | $29,500 | $43,000 |
| 2021 | $10,095 (+0.8%) | $9,000 | $25,413 | $34,413 |
| 2020 | $10,017 (+0.6%) | $9,000 | $25,413 | $34,413 |
| 2019 | $9,958 | $9,000 | $29,152 | $38,152 |
Property details
Parking
- Parking Information
- # of Cars: 2
- # of Garage Spaces: 2
- Garage Parking
- Parking On-Site
- Attached Garage
Interior
- Bedroom Information
- # of Bedrooms: 4
- # of Bedrooms (Above Grade): 4
- Master Bedroom Information
- Size: 20X12
- On 2nd Level
- Carpet Flooring
- Has Window Treatments
- Bedroom #2 Information
- Size: 14X10
- On 2nd Level
- Carpet Flooring
- Has Window Treatments
- Bedroom #3 Information
- Size: 15X11
- On 2nd Level
- Carpet Flooring
- Has Window Treatments
- Bedroom #4 Information
- Size: 13X11
- On 2nd Level
- Carpet Flooring
- Has Window Treatments
- Bathroom Information
- # of Baths (Full): 2
- # of Baths (1/2): 1
- Master Bath
- Living Room Information
- Size: 18X13
- On Main Level
- Carpet Flooring
- Has Window Treatments
- Family Room Information
- Size: 18X12
- On Main Level
- Hardwood Flooring
- Has Window Treatments
- Dining Room Information
- Separate Dining Room
- Size: 12X12
- On Main Level
- Carpet Flooring
- Has Window Treatments
- Kitchen Information
- Size: 18X12
- Eating Area (Table Space)
- On Main Level
- Hardwood Flooring
- Has Window Treatments
- Laundry Room Information
- Size: 11X5
- On Main Level
- Vinyl Flooring
- Additional Rooms Information
- Foyer
- Partial Basement
- Additional Room #2 Information
- Foyer
- Size: 14X8
- On Main Level
- Hardwood Flooring
- Equipment
- Microwave, Dishwasher, Refrigerator, Washer, Disposal
- Fireplace Information
- # of Fireplaces: 1
- In Family Room
- Gas Starter
- Heating & Cooling
- Gas Heating, Forced Air Heating
- Central Air Conditioning
Exterior
- Building Information
- Sq. Ft. Source: Not Reported
- Built Before 1978
- Age: 26-50 Years
- Aluminum/Vinyl/Steel Siding, Brick Exterior
- Lot Information
- Dimensions: 100X150
- .25-.49 Acre
- Property Information
- # of Rooms: 8
- Ownership: Fee Simple
- Parcel Identification Number: 02213100040000
Financial
- Financial Information
- Tax: $7,214.74
- Tax Year: 2006
- Finance Code: Conventional
Utilities
- Utility Information
- Water: Lake Michigan
- Sewer (Public)
Location
- School Information
- Elementary School: HUNTING RIDGE ELEMENTARY SCHOOL
- Elementary School District: 15
- Junior High: PLUM GROVE JUNIOR HIGH SCHOOL
- Junior High District: 15
- High School: WM FREMD HIGH SCHOOL
- High School District: 211
- Location Information
- Subdivision: WHYTECLIFF
- Township: PALATINE
- Corporate Limits: PALATINE
- Directions: Roselle N of Euclid RD to Whytecliffe E to Whitehall S
Public facts
- Beds: 4
- Baths: 2.5
- Sq. Ft.: 2,040
- Stories: 2.0
- Lot Size: 0.34 acres
- Style: Single Family Residential
- Year Built: 1976
- Year Renovated: —
- County: Cook County
- APN: 02213100040000
Other
- Listing Information
- Possession: Closing
- Holds Earnest Money: Yes
- Seller Concessions: No
Refinance
Around this home
Public, K-6 • Assigned • 0.6mi
Public, 7-8 • Assigned • 2.1mi
Public, 9-12 • Assigned • 0.8mi
Local insights from Redfin agents
- Currently well priced homes in good condition are selling very quickly in multiple offers. Home that debut on the market that are over priced or in need of repairs are sitting and I am seeing price drops within the first two weeks. Acting fast is...the key to winning your dream home in this market.2 months ago • PalatineWas this helpful?
Climate risks
Most homes have some risk of natural disasters, and may be impacted by climate change due to rising temperatures and sea levels.
Unlikely to flood in next 30 years
Unlikely to be in a wildfire in next 30 years
7 days above 100° expected this year, 14 days in 30 years
1% chance of strong winds in next 30 years
2 unhealthy days expected this year, 3 days in 30 years
Nearby similar homes
New listings for sale in 60067
Home values near 446 S WHITEHALL Dr
| Address | Redfin Estimate |
|---|---|
4 Beds | 2.5 Baths | 2575 Sq. Ft. | $626,067 |
4 Beds | 2.5 Baths | 2281 Sq. Ft. | $612,677 |
4 Beds | 2.5 Baths | - Sq. Ft. | $695,518 |
6 Beds | 3.5 Baths | 3205 Sq. Ft. | $663,185 |
4 Beds | 2.5 Baths | 1984 Sq. Ft. | $561,766 |
4 Beds | 2.5 Baths | 2618 Sq. Ft. | $633,209 |
4 Beds | 3 Baths | 3125 Sq. Ft. | $735,429 |
| Address | Redfin Estimate |
|---|---|
5 Beds | 2.5 Baths | 2720 Sq. Ft. | $683,469 |
5 Beds | 3.5 Baths | - Sq. Ft. | $747,840 |
5 Beds | 2.5 Baths | 2145 Sq. Ft. | $572,396 |
4 Beds | 2 Baths | 2472 Sq. Ft. | $607,896 |
4 Beds | 2.5 Baths | 1978 Sq. Ft. | $545,385 |
4 Beds | 2 Baths | 2328 Sq. Ft. | $646,535 |
5 Beds | 3.5 Baths | 4000 Sq. Ft. | $878,990 |
| Address | Redfin Estimate |
|---|---|
5 Beds | 2.5 Baths | 3564 Sq. Ft. | $738,543 |
5 Beds | 2.5 Baths | 2575 Sq. Ft. | $687,295 |
4 Beds | 2.5 Baths | 2692 Sq. Ft. | $660,735 |
3 Beds | 2.5 Baths | 2504 Sq. Ft. | $570,262 |
4 Beds | 2 Baths | 2100 Sq. Ft. | $524,180 |
5 Beds | 2.5 Baths | 3084 Sq. Ft. | $816,050 |
5 Beds | 5 Baths | 4651 Sq. Ft. | $1,077,406 |
More real estate resources
- Zip Codes
- Neighborhoods
- Cities
- Popular Searches
| 60004 homes for sale | |||
| 60169 homes for sale | |||
| 60005 homes for sale | |||
| 60067 homes for sale | |||
| 60010 homes for sale |
| Pleasant Hill homes for sale | |||
| Golden Corridor homes for sale | |||
| Chestnut Woods homes for sale |
| Naperville homes for sale | |||
| Chicago homes for sale | |||
| Palatine homes for sale |
About us
Find us
Subsidiaries
Affiliated Business
Copyright: © 2025 Redfin. All rights reserved.
Updated September 2025: By searching, you agree to the Terms of Use, and Privacy Policy.
Do not sell or share my personal information.
REDFIN and all REDFIN variants, WALK SCORE, and the R logos, are trademarks of Redfin Corporation, registered or pending in the USPTO.
California DRE #01521930
Redfin is licensed to do business in New York as Redfin Real Estate. NY Standard Operating Procedures
New Mexico Real Estate Licenses
TREC: Info About Brokerage Services, Consumer Protection Notice
All mortgage lending products and information are provided by Rocket Mortgage, LLC | NMLS #3030; www.NMLSConsumerAccess.org. Licensed in 50 states. This site is not authorized by the New York State Department of Financial Services for mortgage solicitation or loan applications activities related to properties located in the State of New York.
Redfin Corporation is an affiliated business of Rocket Limited Partnership. Each company, and their subsidiaries, are separate legal entities operated and managed through its own management and governance structures.
If you are using a screen reader, or having trouble reading this website, please call Redfin Customer Support for help at 1-844-759-7732.
 REDFIN IS COMMITTED TO AND ABIDES BY THE FAIR HOUSING ACT AND EQUAL OPPORTUNITY ACT. READ REDFIN'S FAIR HOUSING POLICY AND THE NEW YORK STATE FAIR HOUSING NOTICE.
REDFIN IS COMMITTED TO AND ABIDES BY THE FAIR HOUSING ACT AND EQUAL OPPORTUNITY ACT. READ REDFIN'S FAIR HOUSING POLICY AND THE NEW YORK STATE FAIR HOUSING NOTICE.















































 United States
United States Canada
Canada