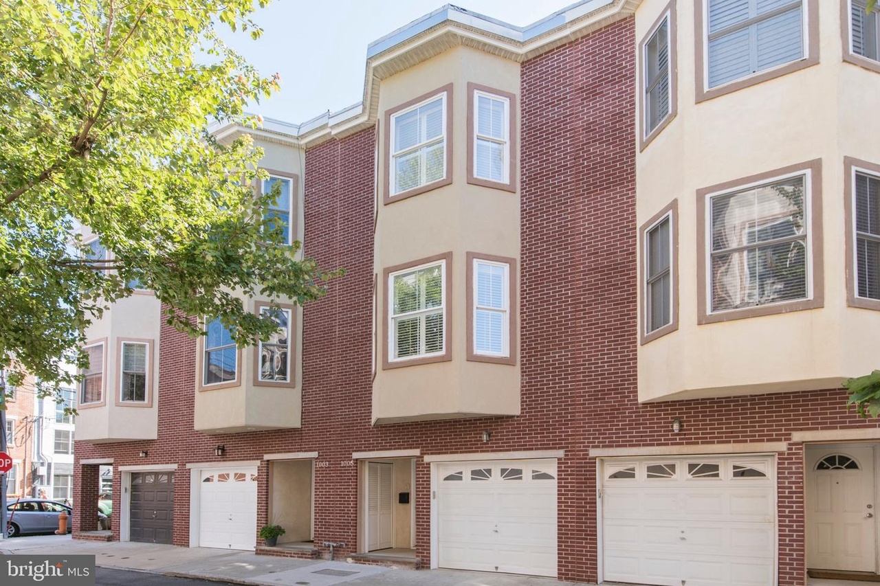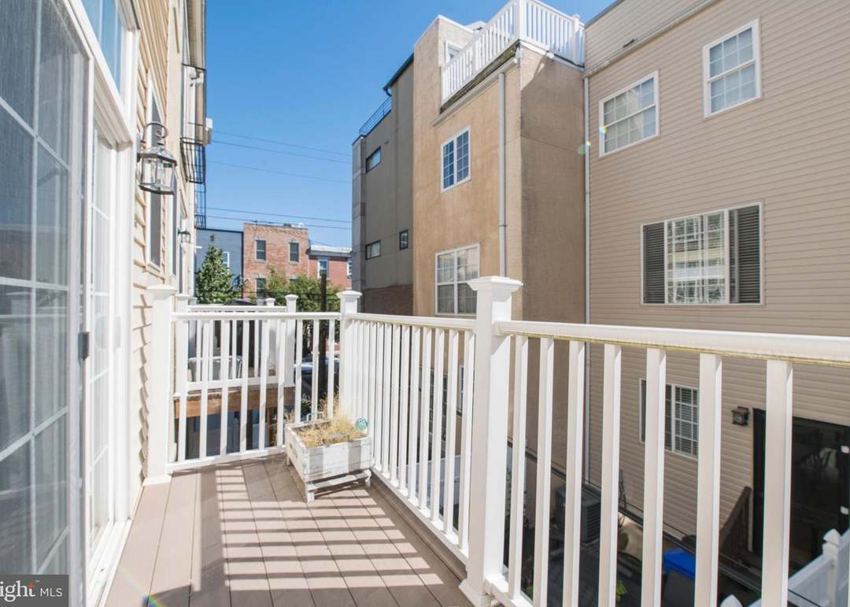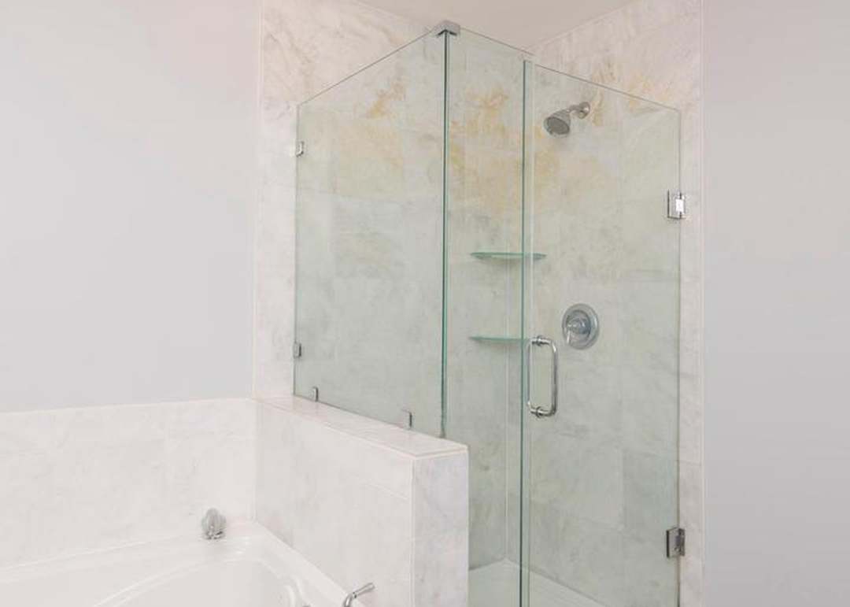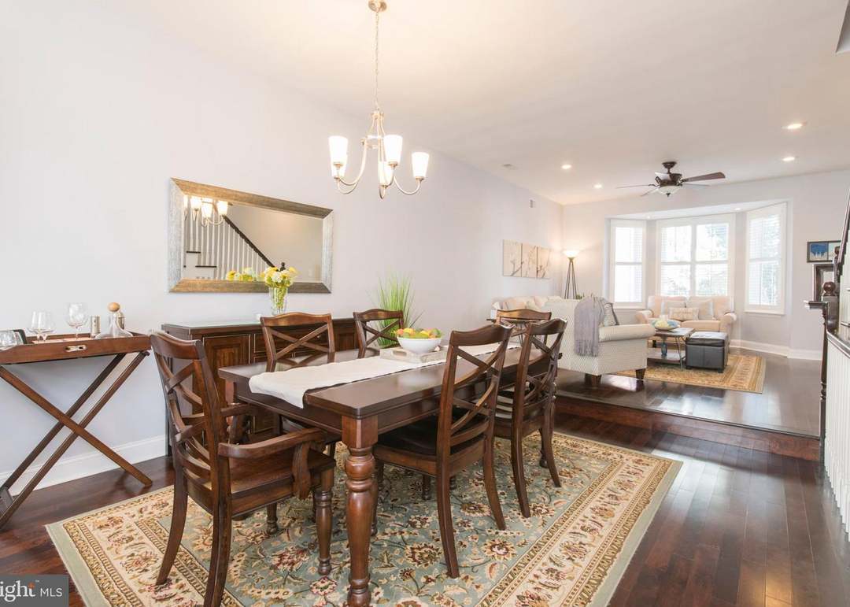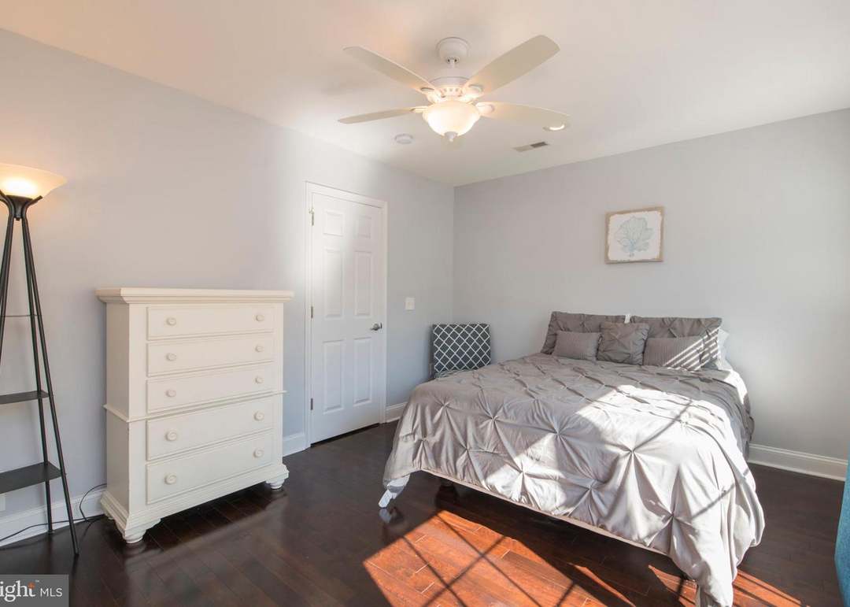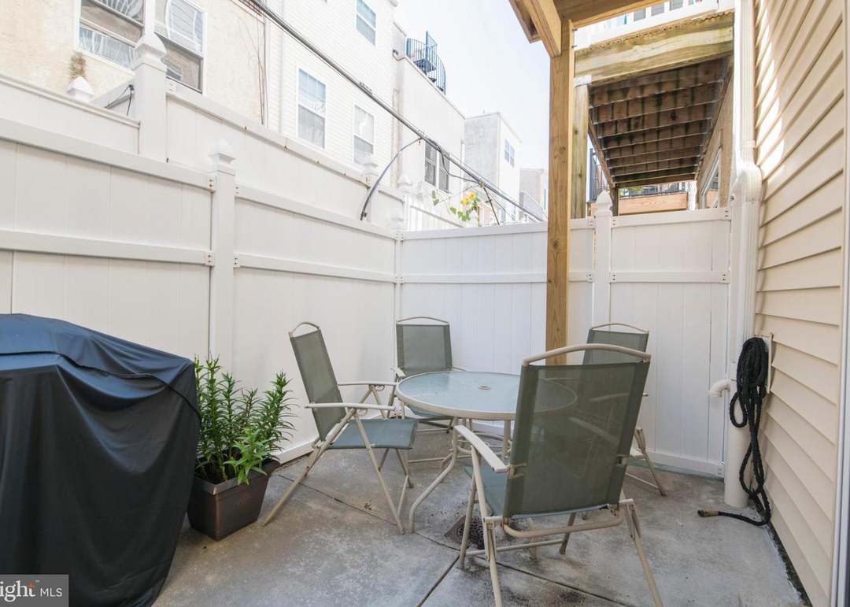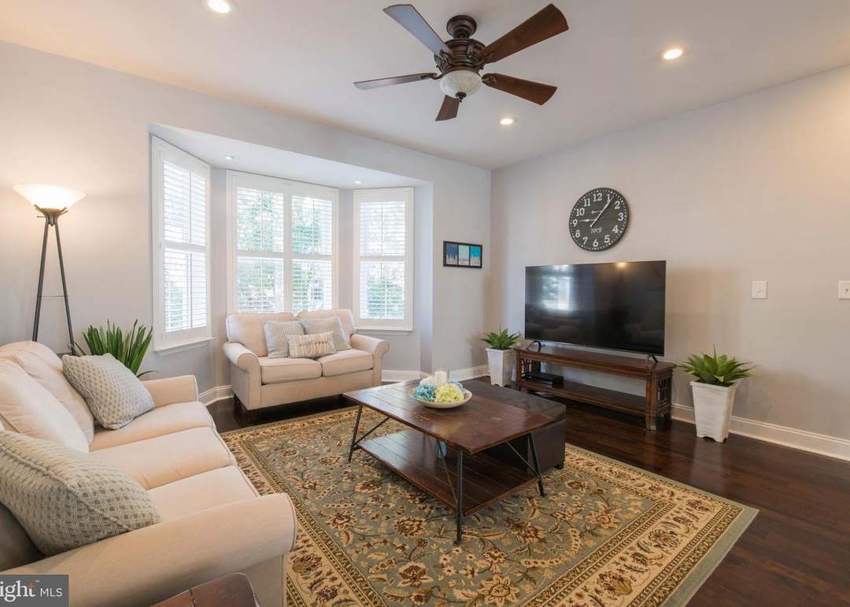Today
Jan 26, 2022
Date
Public Records
Price
Track this home’s value and nearby sales activity
Welcome Home to 1005 Dorrance St. This spacious 3 Bedroom 3 and 1 half bath townhome in Graduate Hospital has it all; dark hardwood flooring, high ceilings, recessed lighting, spacious rooms throughout, finished basement, garage parking, and multiple outdoor spaces caped off with a fantastic roof top deck thats view of the city is absolutely stunning! Enter through your extra wide garage-front to the foyer past a full bath into the 1st floor bedroom/office with sliding glass doors to the outdoor entertaining space. Downstairs is a large finished basement perfect for an exercise room. Venture upstairs to the 2nd floor and kitchen that looks out to an open living and dining with plenty of light and balcony just outside the kitchen area. On the third floor past the 1st bedroom and hallway bath is a laundry room and primary bedroom with en suite that has a stall shower and separate jetted tub. If that all wasn't enough you must see the roof deck perfect for entertaining and sure to please!!! You won't want to miss this gorgeous property with parking conveniently located by shopping, restaurants, parks, and all the city has to offer!
List your home for rent on Redfin for free
Rental estimate
Based on similar rentals
Jan 26, 2022
Date
Public Records
Price
Oct 20, 2021
Date
BRIGHT MLS #PAPH2027662
Price
Oct 16, 2021
Date
BRIGHT MLS #PAPH2027662
Price
Sep 10, 2021
Date
BRIGHT MLS #PAPH2027662
Price
Sep 8, 2021
Date
BRIGHT MLS #PAPH2027662
Price
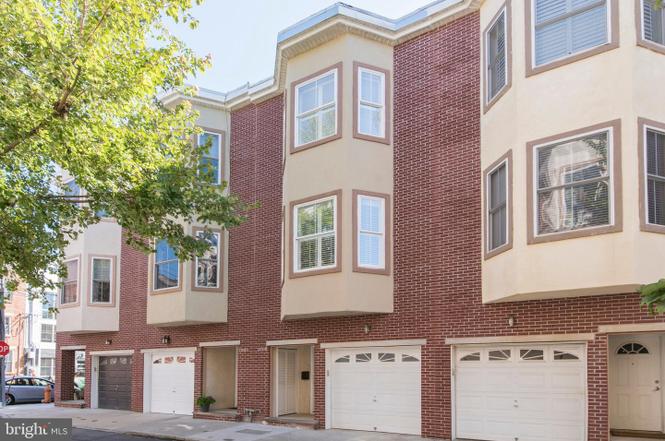
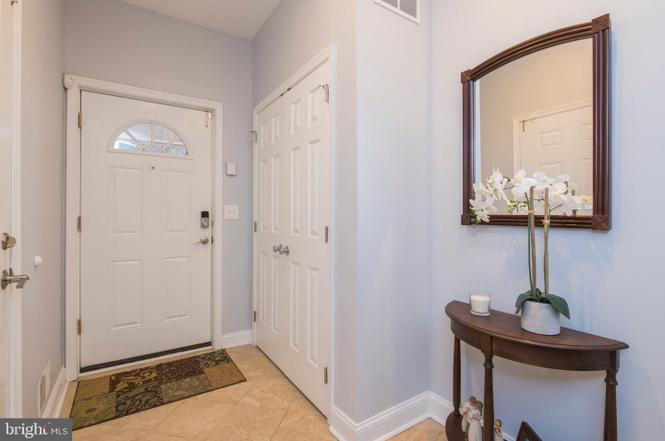
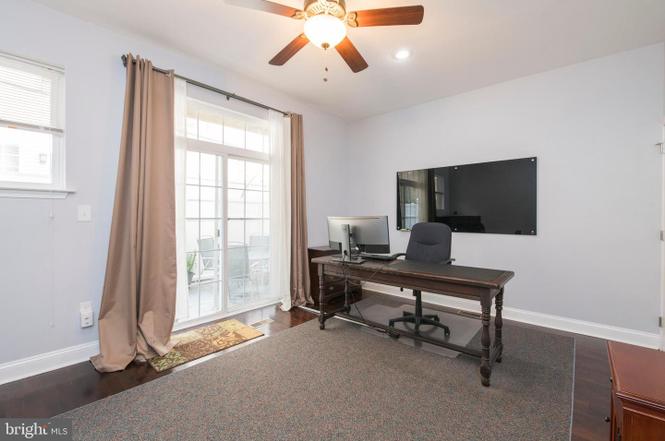
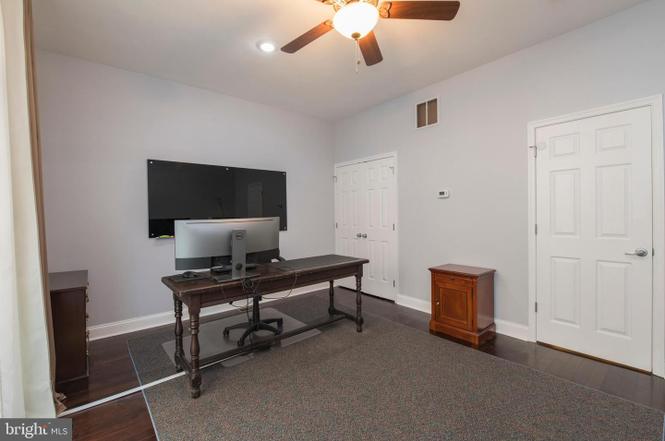
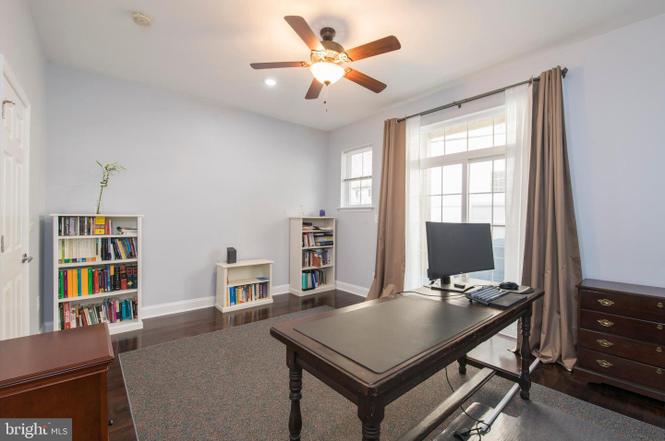
Welcome Home to 1005 Dorrance St. This spacious 3 Bedroom 3 and 1 half bath townhome in Graduate Hospital has it all; dark hardwood flooring, high ceilings, recessed lighting, spacious rooms throughout, finished basement, garage parking, and multiple outdoor spaces caped off with a fantastic roof top deck thats view of the city is absolutely stunning! Enter through your extra wide garage-front to the foyer past a full bath into the 1st floor bedroom/office with sliding glass doors to the outdoor entertaining space. Downstairs is a large finished basement perfect for an exercise room. Venture upstairs to the 2nd floor and kitchen that looks out to an open living and dining with plenty of light and balcony just outside the kitchen area. On the third floor past the 1st bedroom and hallway bath is a laundry room and primary bedroom with en suite that has a stall shower and separate jetted tub. If that all wasn't enough you must see the roof deck perfect for entertaining and sure to please!!! You won't want to miss this gorgeous property with parking conveniently located by shopping, restaurants, parks, and all the city has to offer!
| Year | Property Tax | Land + | Additions = | Assessed Value |
|---|---|---|---|---|
| 2025 | $9,932 (+10.8%) | $141,900 | $567,600 | $709,500 |
| 2024 | $8,962 | $128,040 | $512,160 | $640,200 |
| 2023 | $8,962 (+3.9%) | $128,040 | $512,160 | $640,200 |
| 2022 | $8,628 | $156,350 | $460,050 | $616,400 |
| 2021 | $8,628 | $156,350 | $460,050 | $616,400 |
$3,340 per month
Public, PreK-8 • Assigned • 0.1mi
Public, PreK-12 • Assigned • 1.2mi
Most homes have some risk of natural disasters, and may be impacted by climate change due to rising temperatures and sea levels.
We’re working on getting current and accurate flood risk information for this home.
We’re working on getting current and accurate fire risk information for this home.
We’re working on getting current and accurate heat risk information for this home.
We’re working on getting current and accurate wind risk information for this home.
We’re working on getting current and accurate air risk information for this home.
| Address | Redfin Estimate |
|---|---|
3 Beds | 3.5 Baths | 2790 Sq. Ft. | $855,033 |
3 Beds | 3.5 Baths | 2790 Sq. Ft. | $806,677 |
3 Beds | 3.5 Baths | 2790 Sq. Ft. | $831,503 |
3 Beds | 3.5 Baths | 2790 Sq. Ft. | $827,183 |
3 Beds | 3.5 Baths | 2790 Sq. Ft. | $814,144 |
3 Beds | 3.5 Baths | 2300 Sq. Ft. | $765,294 |
3 Beds | 2 Baths | - Sq. Ft. | $521,536 |
| Address | Redfin Estimate |
|---|---|
3 Beds | 3.5 Baths | 2790 Sq. Ft. | $903,371 |
3 Beds | 3.5 Baths | 2790 Sq. Ft. | $852,521 |
3 Beds | 3.5 Baths | 2790 Sq. Ft. | $841,654 |
3 Beds | 3.5 Baths | 2790 Sq. Ft. | $785,908 |
3 Beds | 3.5 Baths | 2790 Sq. Ft. | $780,894 |
3 Beds | 3.5 Baths | 2790 Sq. Ft. | $829,725 |
3 Beds | 2 Baths | 1400 Sq. Ft. | $594,961 |
| Address | Redfin Estimate |
|---|---|
3 Beds | 3.5 Baths | 2790 Sq. Ft. | $825,108 |
3 Beds | 4 Baths | 1871 Sq. Ft. | $843,355 |
3 Beds | 3.5 Baths | 2790 Sq. Ft. | $805,274 |
3 Beds | 3.5 Baths | 2790 Sq. Ft. | $805,164 |
3 Beds | 3.5 Baths | 2790 Sq. Ft. | $773,692 |
2 Beds | 1 Baths | 840 Sq. Ft. | $334,499 |
3 Beds | 2.5 Baths | 1260 Sq. Ft. | $564,748 |
| Moorestown Township homes for sale | |||
| Mount Laurel Township homes for sale | |||
| Cherry Hill Township homes for sale | |||
| Hamilton Township homes for sale | |||
| West Windsor Township homes for sale |
| Graduate Hospital homes for sale | |||
| Southwest Center City homes for sale | |||
| Center City homes for sale |
| West Chester homes for sale | |||
| Philadelphia homes for sale | |||
| Wilmington homes for sale |
| 19111 homes for sale | |||
| 19128 homes for sale | |||
| 19147 homes for sale | |||
| 19115 homes for sale | |||
| 19119 homes for sale |
About us
Find us
Subsidiaries
Copyright: © 2025 Redfin. All rights reserved.
Updated January 2023: By searching, you agree to the Terms of Use, and Privacy Policy.
Do not sell or share my personal information.
REDFIN and all REDFIN variants, TITLE FORWARD, WALK SCORE, and the R logos, are trademarks of Redfin Corporation, registered or pending in the USPTO.
California DRE #01521930
Redfin is licensed to do business in New York as Redfin Real Estate. NY Standard Operating Procedures
New Mexico Real Estate Licenses
TREC: Info About Brokerage Services, Consumer Protection Notice
Rocket Mortgage is an affiliated business of Redfin. All mortgage lending products and information are provided by Rocket Mortgage, LLC | NMLS #3030; www.NMLSConsumerAccess.org. Licensed in 50 states. This site is not authorized by the New York State Department of Financial Services for mortgage solicitation or loan applications activities related to properties located in the State of New York. For additional information on Rocket Mortgage or to receive lending services in the State of New York, please visit RocketMortgage.com.
Rocket Mortgage, LLC, Rocket Homes Real Estate LLC, Rocket Card, LLC, RockLoans Marketplace LLC (doing business as Rocket Loans), and Rocket Money, Inc., are separate operating subsidiaries of Rocket Limited Partnership. Redfin Corporation is an affiliated business of Rocket Limited Partnership. Each company is a separate legal entity operated and managed through its own management and governance structure. Rocket Limited Partnership is an indirect, wholly owned subsidiary of Rocket Companies, Inc. (NYSE: RKT).
If you are using a screen reader, or having trouble reading this website, please call Redfin Customer Support for help at 1-844-759-7732.
 REDFIN IS COMMITTED TO AND ABIDES BY THE FAIR HOUSING ACT AND EQUAL OPPORTUNITY ACT. READ REDFIN'S FAIR HOUSING POLICY AND THE NEW YORK STATE FAIR HOUSING NOTICE.
REDFIN IS COMMITTED TO AND ABIDES BY THE FAIR HOUSING ACT AND EQUAL OPPORTUNITY ACT. READ REDFIN'S FAIR HOUSING POLICY AND THE NEW YORK STATE FAIR HOUSING NOTICE.
