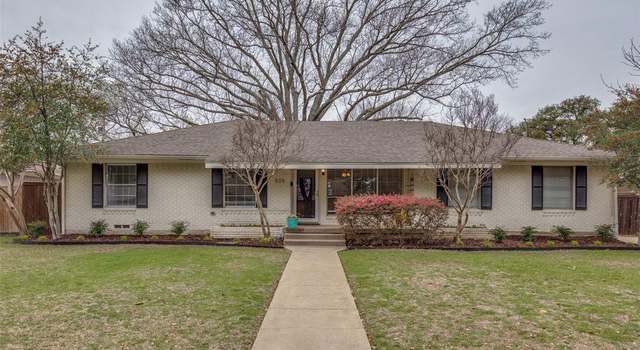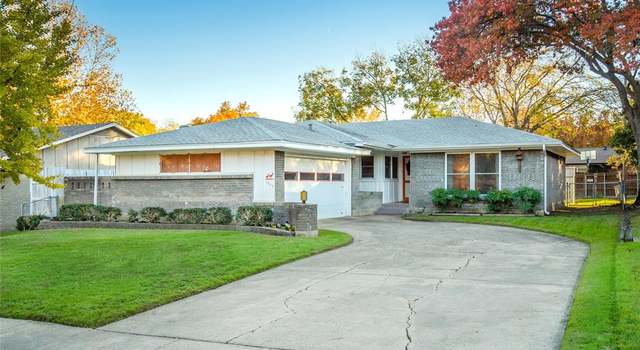- 1 year
- 5 year
Redesign your home with AI
Upload a photo and use AI to reimagine your space
Listed by Dan Dunham • Ebby Halliday, REALTORS. Bought with Robbins Real Estate Group, LLC.
LAST LISTED AT $275,000, SOLD ON JUN 16, 2015
1222 Elmwood Dr,Richardson, TX 75080
$531,512
Redfin Estimate3
Beds2
Baths1,899
Sq Ft
About this home
This home is currently off market
Single-family
Built in 1959
9,409 sq ft lot
$280 Redfin Estimate per sq ft
2 parking spaces
Richardson Heights 08 2nd Sec
Bought with Jay Robbins • Robbins Real Estate Group, LLC
•214-444-9014 (agent)
•Jay@TeamRobbins.com (agent)
•214-444-9014 (broker)
•contracts@teamrobbins.com (broker)
Redfin checked: 3 minutes ago (June 10, 2024 at 1:36am)
•Source:NTREIS #13152104
Additional resources
Electricity and solar
View estimated energy costs and solar savings for this home
Internet
View Internet plans and providers available for this home
Provided by Down Payment Resource, Wattbuy, and AllConnect
Climate risks
About climate risks
Most homes have some risk of natural disasters, and may be impacted by climate change due to rising temperatures and sea levels.
Flood Factor
We’re working on getting current and accurate flood risk information for this home.
Fire Factor
We’re working on getting current and accurate fire risk information for this home.
Heat Factor
We’re working on getting current and accurate heat risk information for this home.
Wind Factor
We’re working on getting current and accurate wind risk information for this home.
Air Factor
We’re working on getting current and accurate air risk information for this home.
Nearby similar homes
Homes similar to 1222 Elmwood Dr are listed between $255K to $1M at an average of $285 per square foot.
$437,500
3 beds
2 baths
1,563 sq ft
706 Nottingham Dr, Richardson, TX 75080
706 Nottingham Dr, Richardson, TX 75080
3D WALKTHROUGH
$1,100,000
5 beds
3 baths
3,399 sq ft
7322 Oakbluff Dr, Dallas, TX 75254
7322 Oakbluff Dr, Dallas, TX 75254
3D WALKTHROUGH
$500,000
4 beds
2 baths
2,244 sq ft
309 Murray Ln, Richardson, TX 75080
309 Murray Ln, Richardson, TX 75080
$255,000
2 beds
2.5 baths
1,114 sq ft
883 Dublin Dr #2, Richardson, TX 75080
883 Dublin Dr #2, Richardson, TX 75080
$465,000
3 beds
2 baths
1,462 sq ft
1314 Belaire Dr, Richardson, TX 75080
1314 Belaire Dr, Richardson, TX 75080
$599,900
4 beds
2.5 baths
2,247 sq ft
15705 Terrace Lawn Cir, Dallas, TX 75248
15705 Terrace Lawn Cir, Dallas, TX 75248
Nearby recently sold homes
Nearby homes similar to 1222 Elmwood Dr have recently sold between $355K to $600K at an average of $250 per square foot.
SOLD FEB 1, 2024
$390,000 Last List Price
3 beds
2 baths
1,971 sq ft
708 S Weatherred Dr, Richardson, TX 75080
708 S Weatherred Dr, Richardson, TX 75080
SOLD APR 5, 2024
$530,000 Last List Price
3 beds
2 baths
1,763 sq ft
505 Saint Lukes Dr, Richardson, TX 75080
505 Saint Lukes Dr, Richardson, TX 75080
SOLD MAR 27, 2024
$540,000 Last List Price
4 beds
2.5 baths
1,923 sq ft
1329 Glen Cove Dr, Richardson, TX 75080
1329 Glen Cove Dr, Richardson, TX 75080
Home values near 1222 Elmwood Dr
Data from public records.
More real estate resources
- New Listings in 75080
- Zip Codes
- Neighborhoods
- Cities
- Popular Searches
| 821 Sherwood Dr | 706 Nottingham Dr | All 75080 New Listings | |
| 2911 Forest Hills Ln | 313 Ridgewood Dr | ||
| 441 Jolee St | 309 Murray Ln | ||
| 333 Melrose Dr Unit 33B | 606 Cliffside Dr | ||
| 2411 Grandview Dr | 14 Forest Park Dr |


















 United States
United States Canada
Canada