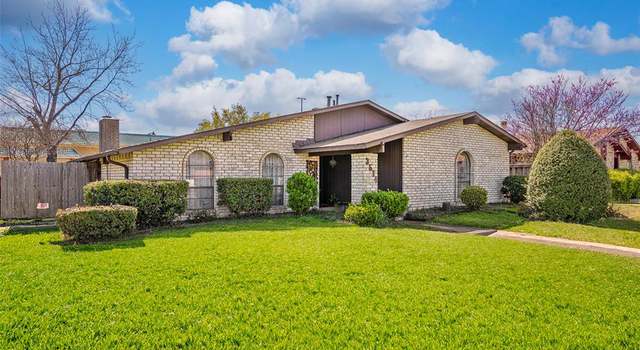- 1 year
- 5 year
Redesign your home with AI
Upload a photo and use AI to reimagine your space
Listed by Debbie Patterson • Realty Executives DFW Eagle Mt. Bought with Virginia Cook, REALTORS.
LAST LISTED AT $139,000, SOLD ON FEB 28, 2013
2104 Blossom Ln,Richardson, TX 75081
$408,282
Redfin Estimate3
Beds2.5
Baths2,252
Sq Ft
About this home
This home is currently off market
Single-family
Built in 1972
7,405 sq ft lot
$181 Redfin Estimate per sq ft
2 parking spaces
Spring Ridge 04
Listed by Debbie Patterson • Realty Executives DFW Eagle Mt
•817-994-9050 (agent)
•Debbiepatterson@verizon.net (agent)
Bought with Ida Hung • Virginia Cook, REALTORS
•214-669-8899 (agent)
•ihung128@gmail.com (agent)
•214-696-8877 (broker)
•sbaer@virginiacook.com (broker)
Redfin checked: 1 minute ago (June 10, 2024 at 6:31am)
•Source:NTREIS #11848391
Additional resources
Electricity and solar
View estimated energy costs and solar savings for this home
Internet
View Internet plans and providers available for this home
Provided by Down Payment Resource, Wattbuy, and AllConnect
Climate risks
About climate risks
Most homes have some risk of natural disasters, and may be impacted by climate change due to rising temperatures and sea levels.
Flood Factor
We’re working on getting current and accurate flood risk information for this home.
Fire Factor
We’re working on getting current and accurate fire risk information for this home.
Heat Factor
We’re working on getting current and accurate heat risk information for this home.
Wind Factor
We’re working on getting current and accurate wind risk information for this home.
Air Factor
We’re working on getting current and accurate air risk information for this home.
Nearby similar homes
Homes similar to 2104 Blossom Ln are listed between $256K to $819K at an average of $235 per square foot.
3D WALKTHROUGH
$549,990
5 beds
2.5 baths
2,476 sq ft
1703 Hanover Dr, Richardson, TX 75081
1703 Hanover Dr, Richardson, TX 75081
$309,990
3 beds
2.5 baths
1,579 sq ft
2932 Antares Cir, Garland, TX 75044
2932 Antares Cir, Garland, TX 75044
$495,000
4 beds
3 baths
2,358 sq ft
13 Green View Cir, Richardson, TX 75081
13 Green View Cir, Richardson, TX 75081
$339,000
3 beds
2 baths
1,388 sq ft
1405 Mccallum Dr, Garland, TX 75042
1405 Mccallum Dr, Garland, TX 75042
$375,000
3 beds
2 baths
1,637 sq ft
1703 Richland Dr, Richardson, TX 75081
1703 Richland Dr, Richardson, TX 75081
3D WALKTHROUGH
$415,000
3 beds
2 baths
1,719 sq ft
2009 Cornell Dr, Richardson, TX 75081
2009 Cornell Dr, Richardson, TX 75081
Nearby recently sold homes
Nearby homes similar to 2104 Blossom Ln have recently sold between $330K to $550K at an average of $210 per square foot.
SOLD MAY 10, 20243D WALKTHROUGH
$450,000 Last List Price
3 beds
2.5 baths
1,972 sq ft
1619 Drake Dr, Richardson, TX 75081
1619 Drake Dr, Richardson, TX 75081
SOLD MAY 29, 2024
$550,000 Last List Price
4 beds
3 baths
2,746 sq ft
204 Gold Finch Dr, Richardson, TX 75081
204 Gold Finch Dr, Richardson, TX 75081
SOLD MAY 24, 2024
$349,000 Last List Price
4 beds
2.5 baths
2,010 sq ft
2926 Ripplewood Dr, Garland, TX 75044
2926 Ripplewood Dr, Garland, TX 75044
Home values near 2104 Blossom Ln
Data from public records.
More real estate resources
- New Listings in 75081
- Cities
- Neighborhoods
- Zip Codes
- Popular Searches
| 1703 Hanover Dr | 628 S Greenville Ave | All 75081 New Listings | |
| 723 Royal Crest Dr | 1500 Westminster Dr | ||
| 1504 Versailles Dr | 300 Wista Vista Dr | ||
| 2115 Cornell Dr | 641 Goodwin Dr | ||
| 613 Wentworth Dr | 1322 Northpark Dr |


















 United States
United States Canada
Canada