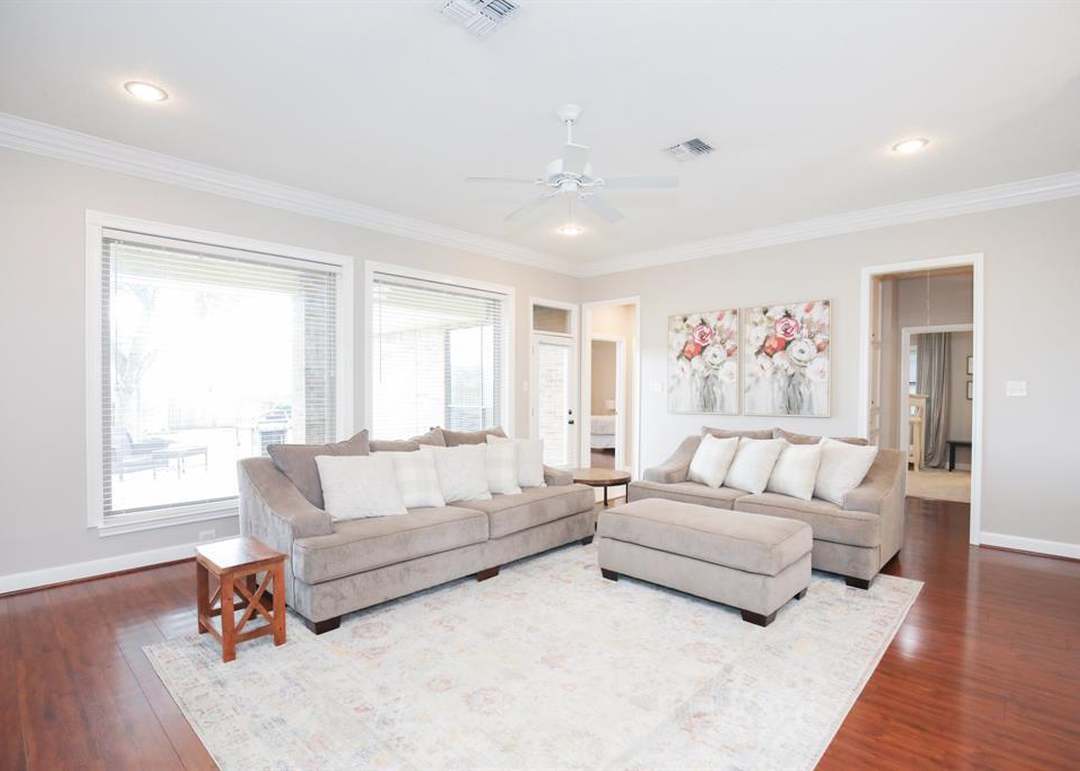Today
Nov 3, 2020
Date
Public Records
Price
Track this home's value and nearby sales activity
LOVELY ONE STORY HOME ON A CUL-DE-SAC WITH NO BACK NEIGHBORS. THIS HOME HAS BEEN VERY WELL MAINTAINED AND IS MOVE-IN READY. FEATURES INCLUDE HIGH CEILINGS, OPEN CONCEPT FLOOR PLAN, AN ELEGANT FORMAL DINING ROOM, SPACIOUS LIVING ROOM GREAT FOR ENTERTAINING, 14X17 DEN WITH FIREPLACE, UPGRADED ISLAND KITCHEN IN 2019 WITH GRANITE COUNTERS/TILE BACKSPLASH/LIGHTING/PAINTED CABINETS/NEW APPLIANCES, MASTER SUITE WITH SEPARATE CLOSETS, MASTER BATH WITH DOUBLE SINKS AND NICE SHOWER, TWO SECONDARY BEDROOMS WITH ONE FULL BATH, OVERSIZED TWO CAR DETACHED GARAGE WITH AUTO OPENER AND LOTS OF CABINETS, NICE PATIO AND A HUGE BACKYARD, LUSH LANDSCAPING WITH SPRINKLER SYSTEM. BEAUTIFUL WOOD LAMINATE FLOORING PLUS TILE AND CARPET. OTHER UPGRADES INCLUDE NEW BACK FENCE (2020), INTERIOR PAINTING (2019), NEW CARPET IN BEDROOMS (2018). SELLERS CAN DO A QUICK CLOSING IF NEEDED.
List your home for rent on Redfin for free
Rental estimate
Based on similar rentals
Nov 3, 2020
Date
Public Records
Price
Oct 30, 2020
Date
HARMLS #56447912
Price
Sep 15, 2020
Date
HARMLS #56447912
Price
Sep 5, 2020
Date
HARMLS #56447912
Price
Sep 3, 2020
Date
HARMLS #56447912
Price
* Price is not available or MLS listing is off market.
Public, PreK-5 • Assigned • 0.6mi
Public, 6-8 • Assigned • 5.1mi
Public, 8-12 • Assigned • 5.2mi
Most homes have some risk of natural disasters, and may be impacted by climate change due to rising temperatures and sea levels.
We’re working on getting current and accurate flood risk information for this home.
We’re working on getting current and accurate fire risk information for this home.
We’re working on getting current and accurate heat risk information for this home.
We’re working on getting current and accurate wind risk information for this home.
We’re working on getting current and accurate air risk information for this home.
| Address | Redfin Estimate |
|---|---|
4 Beds | 3 Baths | 2621 Sq. Ft. | $392,384 |
3 Beds | 2 Baths | 2753 Sq. Ft. | $486,455 |
4 Beds | 3 Baths | 2848 Sq. Ft. | $422,253 |
4 Beds | 2.5 Baths | 2580 Sq. Ft. | $449,271 |
4 Beds | 3 Baths | 2369 Sq. Ft. | $381,941 |
4 Beds | 2.5 Baths | 2787 Sq. Ft. | $440,431 |
4 Beds | 2.5 Baths | 2759 Sq. Ft. | $448,234 |
| Address | Redfin Estimate |
|---|---|
4 Beds | 2 Baths | 2552 Sq. Ft. | $381,082 |
5 Beds | 3.5 Baths | 2864 Sq. Ft. | $425,175 |
4 Beds | 2.5 Baths | 2018 Sq. Ft. | $396,403 |
4 Beds | 2.5 Baths | 2614 Sq. Ft. | $423,909 |
3 Beds | 2.5 Baths | 2364 Sq. Ft. | $409,561 |
4 Beds | 2.5 Baths | 2607 Sq. Ft. | $407,217 |
4 Beds | 4 Baths | 3256 Sq. Ft. | $487,032 |
| Address | Redfin Estimate |
|---|---|
4 Beds | 2 Baths | 2921 Sq. Ft. | $401,196 |
3 Beds | 2 Baths | 2046 Sq. Ft. | $398,486 |
4 Beds | 2.5 Baths | 2827 Sq. Ft. | $429,779 |
4 Beds | 2.5 Baths | 2693 Sq. Ft. | $439,356 |
4 Beds | 2.5 Baths | 2464 Sq. Ft. | $381,351 |
3 Beds | 3 Baths | 2634 Sq. Ft. | $471,879 |
3 Beds | 2 Baths | 1687 Sq. Ft. | $246,571 |
| Pecan Grove homes for sale | |||
| Katy homes for sale | |||
| Houston homes for sale |
| 77407 homes for sale | |||
| 77406 homes for sale | |||
| 77469 homes for sale |
| Pecan Grove Plantation homes for sale |
About us
Find us
Subsidiaries
Copyright: © 2025 Redfin. All rights reserved.
Updated January 2023: By searching, you agree to the Terms of Use, and Privacy Policy.
Do not sell or share my personal information.
REDFIN and all REDFIN variants, TITLE FORWARD, WALK SCORE, and the R logos, are trademarks of Redfin Corporation, registered or pending in the USPTO.
California DRE #01521930
Redfin is licensed to do business in New York as Redfin Real Estate. NY Standard Operating Procedures
New Mexico Real Estate Licenses
TREC: Info About Brokerage Services, Consumer Protection Notice
If you are using a screen reader, or having trouble reading this website, please call Redfin Customer Support for help at 1-844-759-7732.
 REDFIN IS COMMITTED TO AND ABIDES BY THE FAIR HOUSING ACT AND EQUAL OPPORTUNITY ACT. READ REDFIN'S FAIR HOUSING POLICY AND THE NEW YORK STATE FAIR HOUSING NOTICE.
REDFIN IS COMMITTED TO AND ABIDES BY THE FAIR HOUSING ACT AND EQUAL OPPORTUNITY ACT. READ REDFIN'S FAIR HOUSING POLICY AND THE NEW YORK STATE FAIR HOUSING NOTICE.






