- Overview
- Sale & tax history
- Property details
- Neighborhood
- Climate
405 Old Wharf Rd #106, Dennis, 00263
About this home
TURN KEY & GREAT RENTAL HISTORY! $2,100 per week rental history. Enjoy sunsets on Beautiful Cape Cod on your own PRIVATE BEACH right outside your door! This beautiful WATERFRONT condo has 2 Master Bedrooms w/ En Suite bathrooms, large living room, & a fully equipped eat-in kitchen w/ NEW stainless steel appliances, granite counter tops & ceramic tile floor. Enjoy walking 200 yards down the beach to an outdoor beach bar, where you can have a drink & hang by the surf. Next to the beach bar is the Ocean House Restaurant ~ one of the Capes finest restaurants! This location is close to routes 28, 134 and 6. If you feel adventurous, Dennis boasts the most beaches on the Cape. If it's the Islands you want, the ferry leaves out of Brax's Landing just down the road in Harwich. If it's shopping you want, then look no further than downtown Dennis, Harwich and Chatham, all just a short drive away. DON'T MISS THIS FABULOUS OPPORTUNITY TO OWN A SLICE OF PARADISE ~ COMES COMPLETELY FURNISHED! WOW!
Redfin Estimate
Estimated sale earnings
Market trends in 02639, MA
Last updated October 2025
Buyer's Market
Seller's Market
Seller's market
Estimated earnings
Sale history for 405 Old Wharf Rd #106
Today
Jan 21, 2016
Date
MLS PIN #71908062
Price
Jan 20, 2016
Date
MLS PIN #71908062
Price
Dec 28, 2015
Date
MLS PIN #71908062
Price
Sep 22, 2015
Date
MLS PIN #71908062
Price
As the MLS and public records start to fill up, we'll list the details here.
Property details
Parking
- Parking Information
- Has Open Parking
- Parking Spaces: 1
- Parking Features: Off Street, Assigned, Paved
Interior
- Master Bedroom Information
- Level: First
- Features: Bathroom - Full,Closet,Flooring - Stone/Ceramic Tile,High Speed Internet Hookup
- Bedroom #2 Information
- Level: First
- Features: Bathroom - Full,Flooring - Stone/Ceramic Tile,High Speed Internet Hookup
- Bathroom Information
- # of Bathrooms (Full): 2
- Master Bathroom Features: Yes
- Bathroom #1 Information
- Level: First
- Features: Bathroom - Full,Bathroom - Tiled With Tub & Shower,Flooring - Stone/Ceramic Tile
- Bathroom #2 Information
- Level: First
- Features: Bathroom - Full,Bathroom - Tiled With Shower Stall,Flooring - Stone/Ceramic Tile
- Living Room Information
- Level: First
- Features: Flooring - Stone/Ceramic Tile,Open Floorplan
- Kitchen Information
- Level: First
- Features: Flooring - Stone/Ceramic Tile,Dining Area,Countertops - Stone/Granite/Solid
- Basement Information
- Basement: N
- Laundry Information
- Laundry Features: In Basement, Common Area, In Building
- Appliances
- Appliances: Range,Dishwasher,Disposal,Microwave,Refrigerator
- Interior Features
- # of Rooms (Total): 4
- Door Features: Storm Door(s)
- Window Features: Insulated Windows, Storm Window(s), Screens
- Flooring: Tile
Exterior
- Building Information
- Building Name: Okd Wharf Village Condominium
- Building Area (Total): 818
- Construction Materials: Frame
- StructureType: Attached
- Stories (Total): 1
- Year Built Source: Owner
- Year Built Effective: 2009
- Year Built Details: Actual
- Exterior Features
- Roof: Shingle
- Exterior Features: Outdoor Shower, Screens
- Property Information
- PropertySubType: Condominium
- Property AttachedYN: Yes
- Entry Level: 1
- Entry Location: Unit Placement(Ground)
- Lot Information
- WaterfrontYN: Yes
- Waterfront Features: Waterfront,Ocean,Frontage,Direct Access,Private,Ocean
- Parcel Number: 4917938
- Zoning: RES
Financial
- Tax Information
- Tax Annual Amount: $1,620.48
- Tax Assessed Value: $253,200
- Tax Year: 2015
Utilities
- Utility Information
- Utilities: for Gas Range, for Gas Oven
- Sewer: Private Sewer
- Water Source: Public
- Heating & Cooling
- Has Heating
- Has Cooling
- Heating: Heat Pump, Natural Gas, Individual, Unit Control
- Cooling: 3 or More, Individual, Unit Control
Location
- Multi-Unit Information
- # of Units (Total): 26
- HOA Information
- Association Fee: $430
- Association Fee Frequency: Monthly
- Association Fee Includes: Heat, Electricity, Gas, Water, Trash
- Association Amenities: Hot Water, Beach Rights
- Location Information
- Directions: Rt. 28 to Depot Street~ right on Old Wharf Road before Ocean House Rest~300 yards (left of ocean)
- UnparsedAddress: 405 Old Wharf Road # 106, Dennis 00263
- Community Information
- Senior CommunityYN: No
- Community Features: Shopping, Park, Walk/Jog Trails, Golf, Bike Path
- Pets Allowed: Yes w/ Restrictions
- Management: Owner Association
Public facts
- Beds: —
- Baths: —
- Sq. Ft.: —
- Stories: —
- Lot Size: —
- Style: Condo/Co-op
- Year Built: —
- Year Renovated: —
- County: Barnstable County
- APN: 4917938
Other
- Miscellaneous Information
- Heat Zones: 3
- Listing Information
- Exclusions: One Of The Makeup Vanity Desks.
- Disclosure: N
- Disclosures: Listing Agent related to Seller. COMES COMPLETELY FURNISHED! All information to be verified by buyer/buyer's agent.
- StandardStatus: Closed
- Anticipated Sold Date: Thursday, January 21, 2016 5:00 AM
Around this home
Public, PreK-3 • Assigned • 1.7mi
Public, 4-6 • Assigned • 4.1mi
Public, 6-7 • Assigned • 4.1mi
Public, 8-12 • Assigned • 3.8mi
Climate risks
Most homes have some risk of natural disasters, and may be impacted by climate change due to rising temperatures and sea levels.
Unlikely to flood in next 30 years
Unlikely to be in a wildfire in next 30 years
7 days above 85° expected this year, 20 days in 30 years
80% chance of strong winds in next 30 years
2 unhealthy days expected this year, 2 days in 30 years
Nearby similar homes
Home values near 405 Old Wharf Rd #106
| Address | Redfin Estimate |
|---|---|
2 Beds | 2 Baths | 818 Sq. Ft. | $443,481 |
1 Beds | 2 Baths | 576 Sq. Ft. | $330,288 |
2 Beds | 2 Baths | 905 Sq. Ft. | $408,416 |
1 Beds | 1.5 Baths | 660 Sq. Ft. | $616,989 |
2 Beds | 2 Baths | 944 Sq. Ft. | $615,603 |
1 Beds | 1.5 Baths | 915 Sq. Ft. | $565,003 |
1 Beds | 2 Baths | 576 Sq. Ft. | $429,733 |
| Address | Redfin Estimate |
|---|---|
1 Beds | 1 Baths | 937 Sq. Ft. | $361,481 |
2 Beds | 2 Baths | 818 Sq. Ft. | $403,422 |
2 Beds | 2 Baths | 830 Sq. Ft. | $396,115 |
1 Beds | 2 Baths | 576 Sq. Ft. | $335,661 |
1 Beds | 1.5 Baths | 760 Sq. Ft. | $557,233 |
1 Beds | 1 Baths | 479 Sq. Ft. | $328,105 |
1 Beds | 2 Baths | 576 Sq. Ft. | $468,299 |
| Address | Redfin Estimate |
|---|---|
2 Beds | 2 Baths | 928 Sq. Ft. | $559,684 |
1 Beds | 1 Baths | 479 Sq. Ft. | $336,103 |
1 Beds | 1.5 Baths | 870 Sq. Ft. | $440,307 |
2 Beds | 2 Baths | 1002 Sq. Ft. | $576,108 |
1 Beds | 1.5 Baths | 645 Sq. Ft. | $509,061 |
1 Beds | 1.5 Baths | 707 Sq. Ft. | $594,706 |
2 Beds | 2 Baths | 818 Sq. Ft. | $502,208 |
More real estate resources
- Zip Codes
- Neighborhoods
- Cities
- Popular Searches
| 02639 homes for sale | |||
| 02660 homes for sale | |||
| 02664 homes for sale | |||
| 02670 homes for sale | |||
| 02671 homes for sale |
| Mid Cape homes for sale |
| Dennis Port homes for sale | |||
| Chatham homes for sale | |||
| Falmouth homes for sale |
About us
Find us
Subsidiaries
Affiliated Business
Copyright: © 2025 Redfin. All rights reserved.
Updated September 2025: By searching, you agree to the Terms of Use, and Privacy Policy.
Do not sell or share my personal information.
REDFIN and all REDFIN variants, WALK SCORE, and the R logos, are trademarks of Redfin Corporation, registered or pending in the USPTO.
California DRE #01521930
Redfin is licensed to do business in New York as Redfin Real Estate. NY Standard Operating Procedures
New Mexico Real Estate Licenses
TREC: Info About Brokerage Services, Consumer Protection Notice
All mortgage lending products and information are provided by Rocket Mortgage, LLC | NMLS #3030; www.NMLSConsumerAccess.org. Licensed in 50 states. This site is not authorized by the New York State Department of Financial Services for mortgage solicitation or loan applications activities related to properties located in the State of New York.
Redfin Corporation is an affiliated business of Rocket Limited Partnership. Each company, and their subsidiaries, are separate legal entities operated and managed through its own management and governance structures.
If you are using a screen reader, or having trouble reading this website, please call Redfin Customer Support for help at 1-844-759-7732.
 REDFIN IS COMMITTED TO AND ABIDES BY THE FAIR HOUSING ACT AND EQUAL OPPORTUNITY ACT. READ REDFIN'S FAIR HOUSING POLICY AND THE NEW YORK STATE FAIR HOUSING NOTICE.
REDFIN IS COMMITTED TO AND ABIDES BY THE FAIR HOUSING ACT AND EQUAL OPPORTUNITY ACT. READ REDFIN'S FAIR HOUSING POLICY AND THE NEW YORK STATE FAIR HOUSING NOTICE.
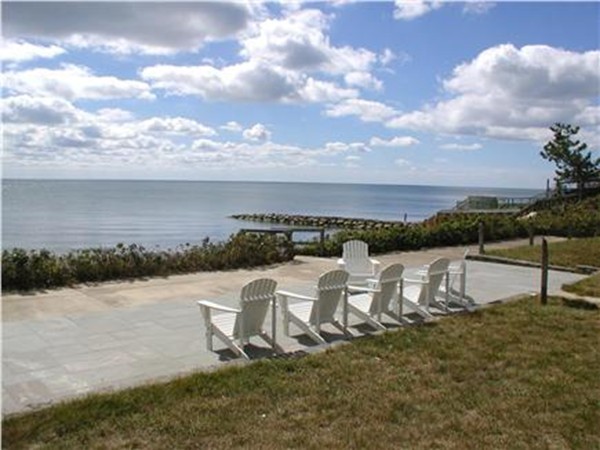
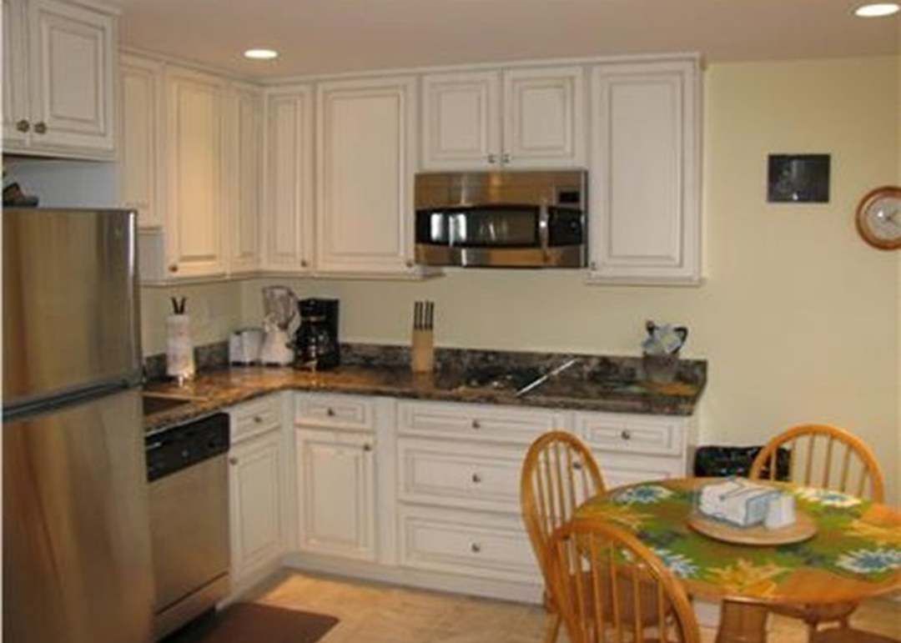
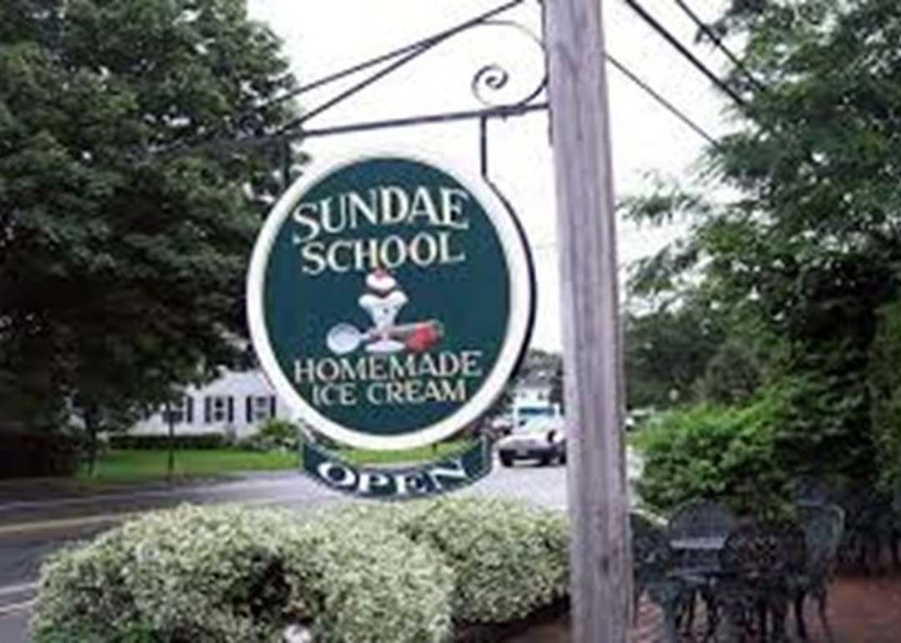
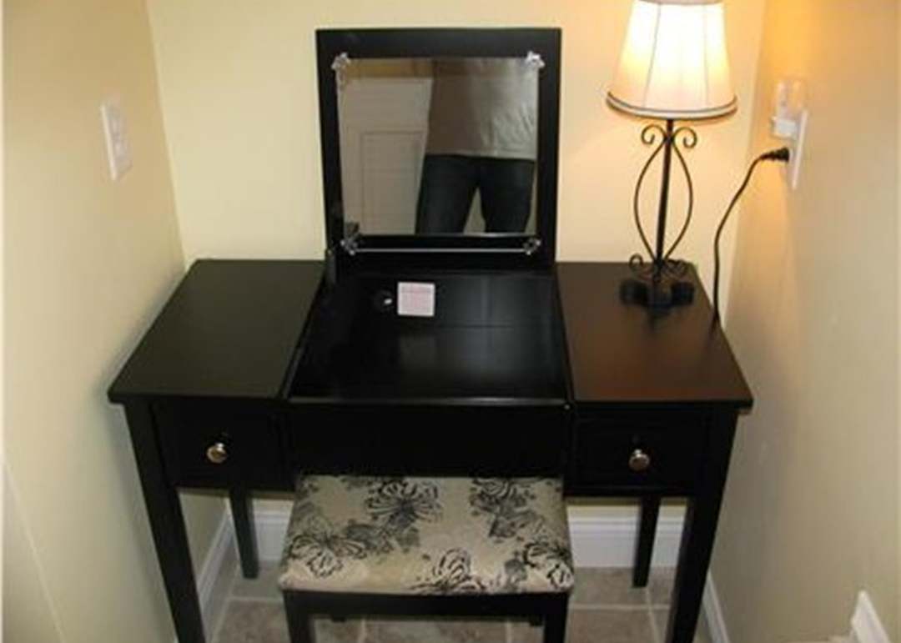
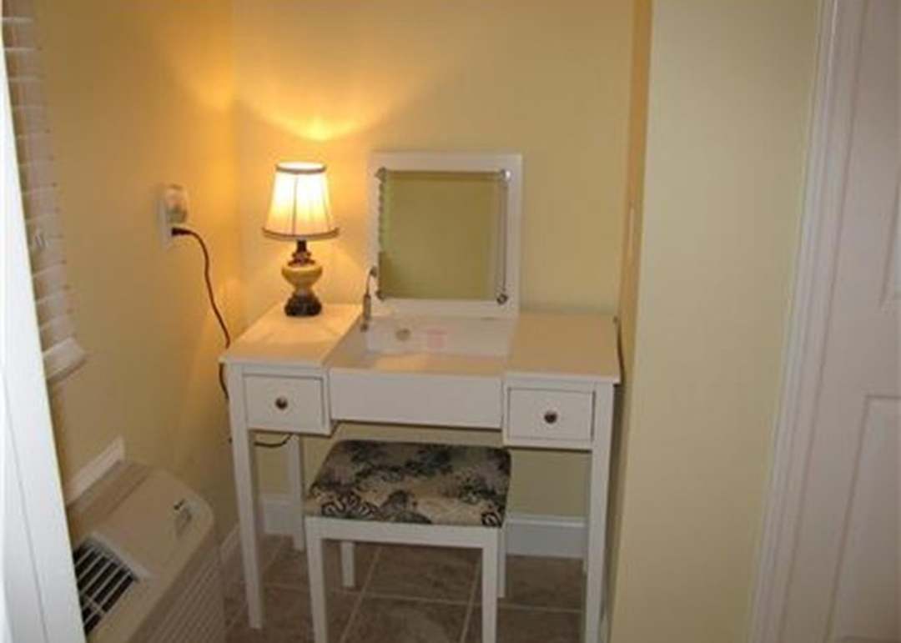
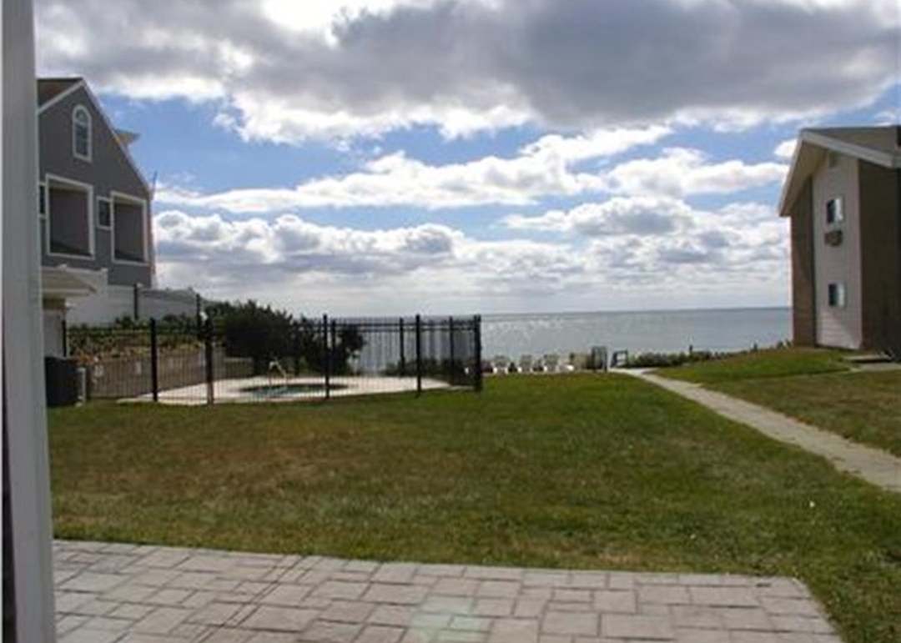
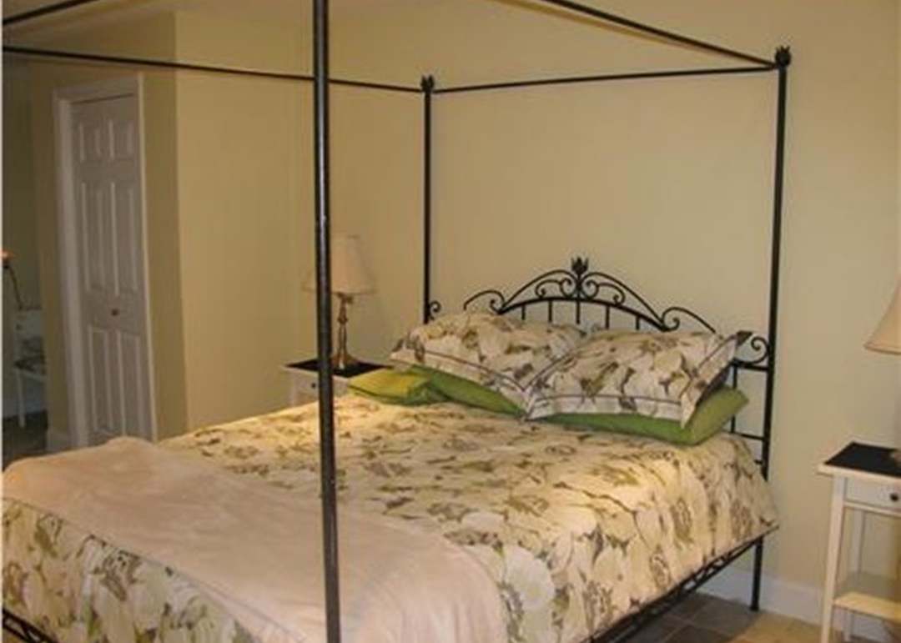




















 United States
United States Canada
Canada