- Overview
- Sale & tax history
- Property details
- Neighborhood
- Climate
29 Lewis Bay Blvd #3, Yarmouth, 00267
About this home
Waterfront Nantucket Cape Style home completely remodeled in 2015 with the quality design and craftsmanship of Lewis Bay Builders, and consists of 5 bedrooms, 4 full baths with an open floor plan first floor overlooking the shores of Lewis Bay. The gourmet kitchen will feature shaker style cabinets, black leathered granite countertops and a center island with a built-in wine cooler and microwave. The home includes a new garage, new gas heating and central air, and a large master suite with a private deck to enjoy all the waterfront activities and beautiful sunsets over Lewis Bay. The property includes a garage, generator , a large wrap a round deck, professionally landscaped grounds, all just steps from your sandy beach to swim, sail, motor boat, or kayak around Lewis Bay
Redfin Estimate
Estimated sale earnings
Market trends in 02673, MA
Last updated October 2025
Buyer's Market
Seller's Market
Seller's market
$0 MoM
Estimated earnings
Est. $2,598 per month, based on comparable rentals
Sale history for 29 Lewis Bay Blvd #3
Today
Apr 5, 2019
Date
MLS PIN #72450790
Price
Mar 14, 2019
Date
MLS PIN #72450790
Price
Feb 5, 2019
Date
MLS PIN #72450790
Price
As the MLS and public records start to fill up, we'll list the details here.
Property details
Parking
- Parking Information
- Has Garage
- Has Open Parking
- # of Garage Spaces: 1
- # of Covered Spaces: 1
- Parking Spaces: 2
- AttachedGarageYN: Yes
- Parking Features: Attached, Garage Door Opener, Off Street, Assigned, Driveway
Interior
- Master Bedroom Information
- Area: 475
- Length: 25
- Width: 19
- Level: Second
- Features: Bathroom - Full,Cathedral Ceiling(s),Beamed Ceilings,Walk-In Closet(s),Flooring - Hardwood,Balcony / Deck
- Bedroom #2 Information
- Area: 144
- Length: 12
- Width: 12
- Level: Second
- Features: Flooring - Hardwood
- Bedroom #3 Information
- Area: 196
- Length: 14
- Width: 14
- Level: Second
- Features: Bathroom - 3/4,Closet,Flooring - Hardwood
- Bedroom #4 Information
- Area: 182
- Length: 13
- Width: 14
- Level: Second
- Features: Closet,Flooring - Hardwood
- Bedroom #5 Information
- Area: 154
- Length: 14
- Width: 11
- Level: First
- Features: Closet,Flooring - Hardwood
- Bathroom Information
- # of Bathrooms (Full): 4
- Master Bathroom Features: Yes
- Family Room Information
- Area: 527
- Length: 31
- Width: 17
- Level: First
- Features: Flooring - Hardwood,Deck - Exterior,Open Floorplan,Recessed Lighting,Slider
- Kitchen Information
- Area: 408
- Length: 24
- Width: 17
- Level: Main,First
- Features: Flooring - Hardwood,Dining Area,Kitchen Island,Cabinets - Upgraded,Open Floorplan,Recessed Lighting,Stainless Steel Appliances,Lighting - Pendant
- Basement Information
- Basement: Y
- Laundry Information
- Laundry Features: Second Floor
- Fireplace Information
- Has Fireplace
- # of Fireplaces (Total): 2
- Fireplace Features: Family Room, Kitchen
- Appliances
- Appliances: Range,Oven,Dishwasher,Microwave,Refrigerator,Wine Refrigerator,Range Hood
- Interior Features
- # of Rooms (Total): 8
- Flooring: Tile, Hardwood
Exterior
- Building Information
- Building Name: Yarmouth Shores
- Building Area (Total): 3,790
- Construction Materials: Frame
- StructureType: Detached
- Stories (Total): 2
- Year Built Source: Owner
- Year Built Details: Actual,Renovated Since
- Exterior Features
- Roof: Shingle
- Patio And Porch Features: Deck, Patio, Covered
- Exterior Features: Deck, Patio, Covered Patio/Deck, Outdoor Shower
- Property Information
- PropertySubType: Condominium
- Entry Level: 1
- Has Waterview
- Bay
- Lot Information
- WaterfrontYN: Yes
- Waterfront Features: Waterfront,Ocean,Bay,Ocean,0 to 1/10 Mile To Beach,Beach Ownership(Public)
- Parcel Number: 4576039
- Zoning: R
Financial
- Tax Information
- Tax Annual Amount: $20,058
- Tax Assessed Value: $1,986,300
- Tax Year: 2019
Utilities
- Utility Information
- Utilities: for Gas Range
- Sewer: Private Sewer
- Water Source: Public
- Heating & Cooling
- Has Heating
- Has Cooling
- Heating: Central, Natural Gas
- Cooling: Central Air
Location
- Multi-Unit Information
- # of Units (Total): 9
- HOA Information
- Association Fee: $800
- Association Fee Frequency: Monthly
- Association Fee Includes: Road Maintenance, Maintenance Grounds, Trash
- Location Information
- Directions: Rte 28 to Berry Ave. To left onto Lewis Bay Blvd.
- UnparsedAddress: 29 Lewis Bay Boulevard # 3, Yarmouth 00267
- Community Information
- Senior CommunityYN: No
- Community Features: Shopping, Golf, Medical Facility, Bike Path, Conservation Area, House of Worship, Marina
Public facts
- Beds: —
- Baths: —
- Sq. Ft.: —
- Stories: —
- Lot Size: —
- Style: Condo/Co-op
- Year Built: —
- Year Renovated: —
- County: Barnstable County
- APN: —
Other
- Listing Information
- Disclosure: N
- StandardStatus: Closed
- Anticipated Sold Date: Friday, April 5, 2019 4:00 AM
Around this home
Public, PreK-3 • Assigned • 2.2mi
Public, K-3 • Assigned • 3.6mi
Public, 4-6 • Assigned • 3.7mi
Public, 6-7 • Assigned • 3.7mi
Public, 8-12 • Assigned • 3.6mi
Climate risks
Most homes have some risk of natural disasters, and may be impacted by climate change due to rising temperatures and sea levels.
56% chance of flooding in next 30 years
Unlikely to be in a wildfire in next 30 years
7 days above 87° expected this year, 18 days in 30 years
80% chance of strong winds in next 30 years
1 unhealthy days expected this year, 1 days in 30 years
Nearby similar homes
Home values near 29 Lewis Bay Blvd #3
| Address | Redfin Estimate |
|---|---|
4 Beds | 2.5 Baths | 2719 Sq. Ft. | $1,628,129 |
3 Beds | 3 Baths | 1538 Sq. Ft. | $1,463,847 |
5 Beds | 4.5 Baths | 3965 Sq. Ft. | $2,675,004 |
5 Beds | 4.5 Baths | 1804 Sq. Ft. | $1,046,912 |
4 Beds | 3 Baths | 1700 Sq. Ft. | $1,220,069 |
3 Beds | 4 Baths | 4140 Sq. Ft. | $1,773,376 |
2 Beds | 1 Baths | 807 Sq. Ft. | $492,732 |
| Address | Redfin Estimate |
|---|---|
8 Beds | 5.5 Baths | 5554 Sq. Ft. | $6,577,523 |
2 Beds | 1 Baths | 807 Sq. Ft. | $727,352 |
4 Beds | 3.5 Baths | 4034 Sq. Ft. | $1,680,738 |
5 Beds | 5 Baths | 3790 Sq. Ft. | $1,548,046 |
3 Beds | 1.5 Baths | 1499 Sq. Ft. | $889,037 |
3 Beds | 2 Baths | 1520 Sq. Ft. | $1,150,390 |
4 Beds | 1.5 Baths | 1860 Sq. Ft. | $840,669 |
| Address | Redfin Estimate |
|---|---|
3 Beds | 2 Baths | 2607 Sq. Ft. | $2,418,448 |
5 Beds | 2 Baths | 1588 Sq. Ft. | $1,171,961 |
3 Beds | 3 Baths | 1900 Sq. Ft. | $1,555,973 |
5 Beds | 4 Baths | 3790 Sq. Ft. | $2,542,387 |
4 Beds | 3 Baths | 2389 Sq. Ft. | $1,101,284 |
3 Beds | 2 Baths | 1470 Sq. Ft. | $1,205,854 |
2 Beds | 1 Baths | 807 Sq. Ft. | $579,421 |
More real estate resources
- Neighborhoods
- Zip Codes
- Cities
- Popular Searches
| Mid Cape homes for sale |
| 02673 homes for sale | |||
| 02664 homes for sale | |||
| 02601 homes for sale |
| West Yarmouth homes for sale | |||
| Yarmouth homes for sale | |||
| Falmouth homes for sale |
About us
Find us
Subsidiaries
Affiliated Business
Copyright: © 2025 Redfin. All rights reserved.
Updated September 2025: By searching, you agree to the Terms of Use, and Privacy Policy.
Do not sell or share my personal information.
REDFIN and all REDFIN variants, WALK SCORE, and the R logos, are trademarks of Redfin Corporation, registered or pending in the USPTO.
California DRE #01521930
Redfin is licensed to do business in New York as Redfin Real Estate. NY Standard Operating Procedures
New Mexico Real Estate Licenses
TREC: Info About Brokerage Services, Consumer Protection Notice
All mortgage lending products and information are provided by Rocket Mortgage, LLC | NMLS #3030; www.NMLSConsumerAccess.org. Licensed in 50 states. This site is not authorized by the New York State Department of Financial Services for mortgage solicitation or loan applications activities related to properties located in the State of New York.
Redfin Corporation is an affiliated business of Rocket Limited Partnership. Each company, and their subsidiaries, are separate legal entities operated and managed through its own management and governance structures.
If you are using a screen reader, or having trouble reading this website, please call Redfin Customer Support for help at 1-844-759-7732.
 REDFIN IS COMMITTED TO AND ABIDES BY THE FAIR HOUSING ACT AND EQUAL OPPORTUNITY ACT. READ REDFIN'S FAIR HOUSING POLICY AND THE NEW YORK STATE FAIR HOUSING NOTICE.
REDFIN IS COMMITTED TO AND ABIDES BY THE FAIR HOUSING ACT AND EQUAL OPPORTUNITY ACT. READ REDFIN'S FAIR HOUSING POLICY AND THE NEW YORK STATE FAIR HOUSING NOTICE.
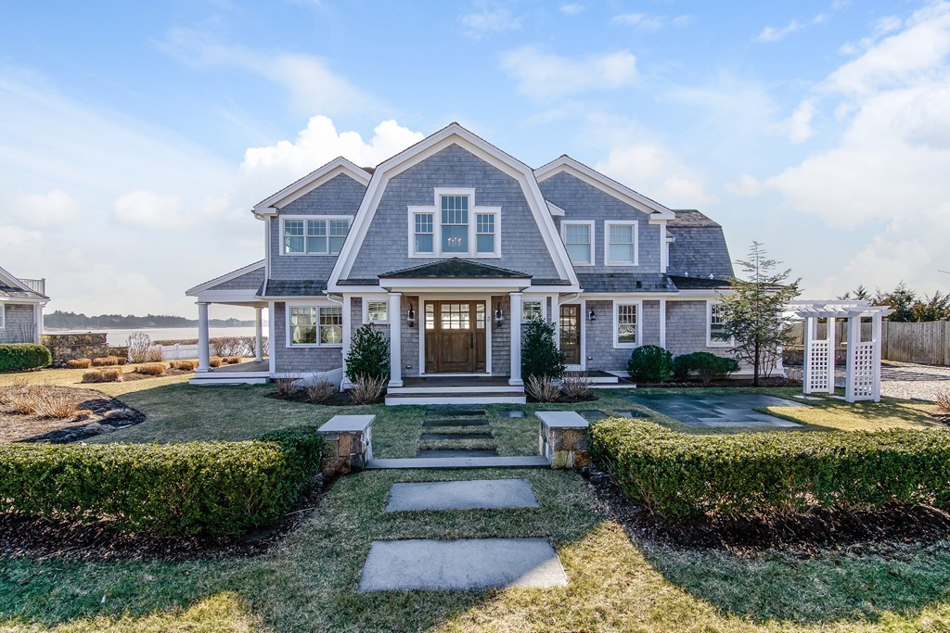
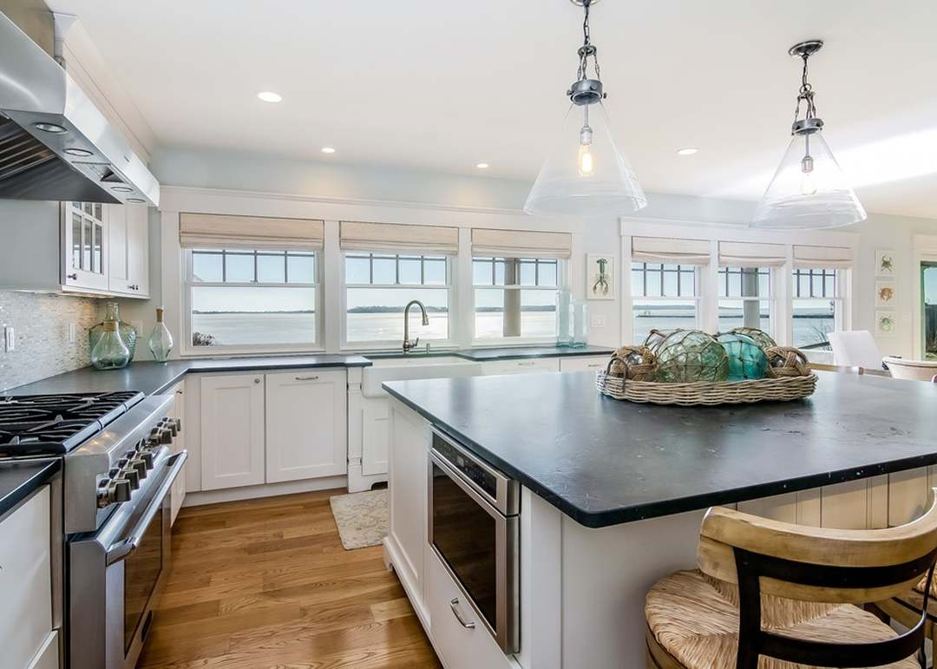
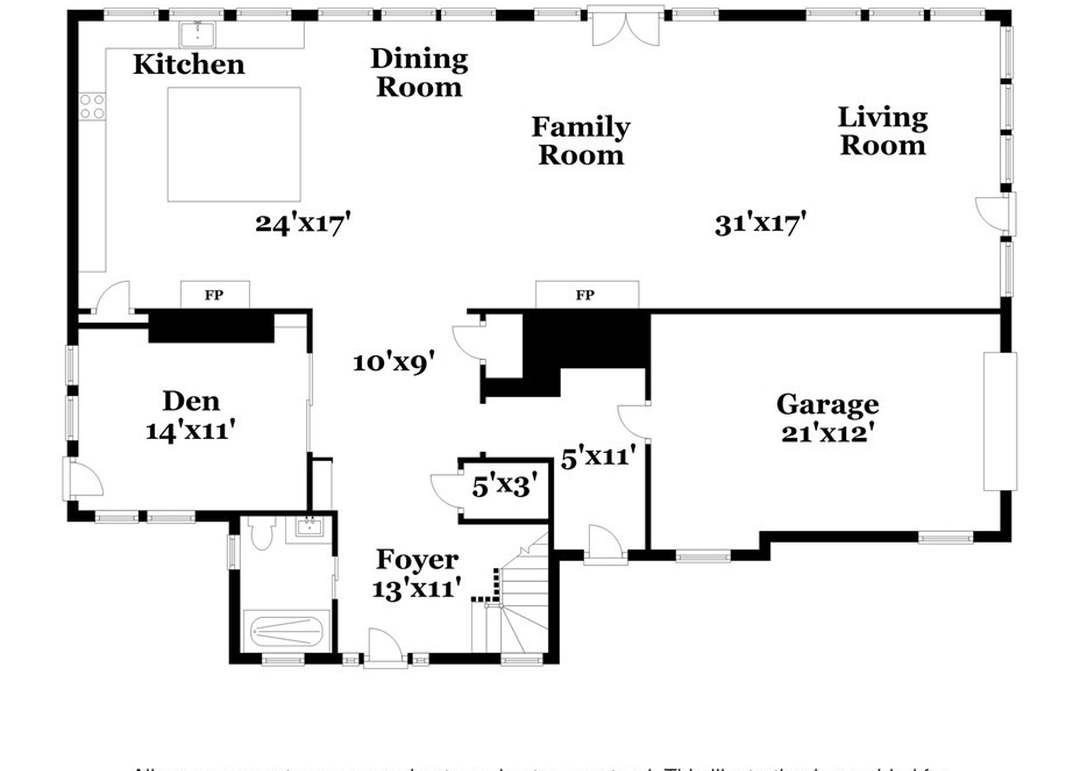
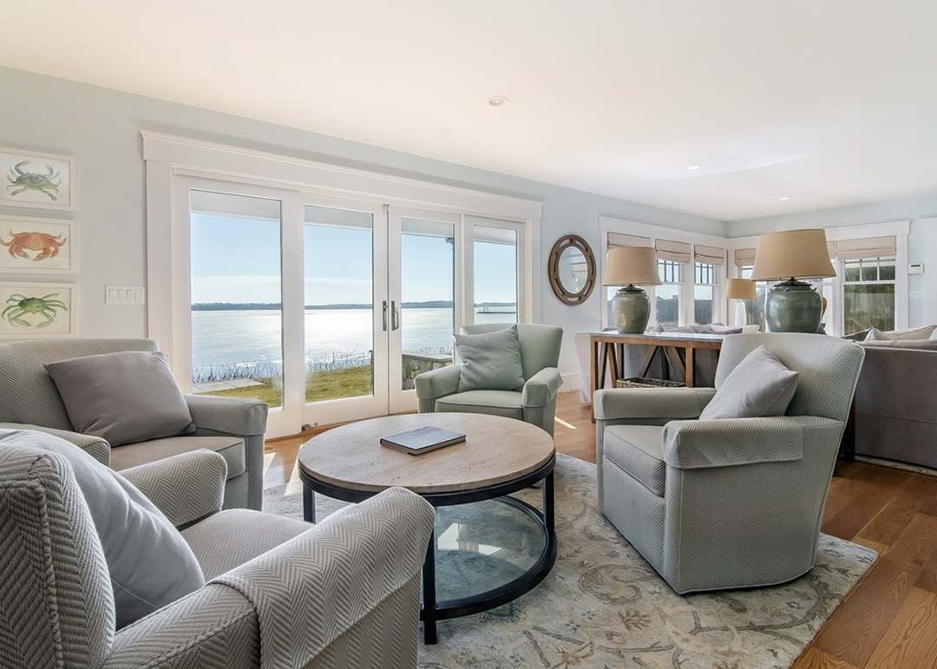
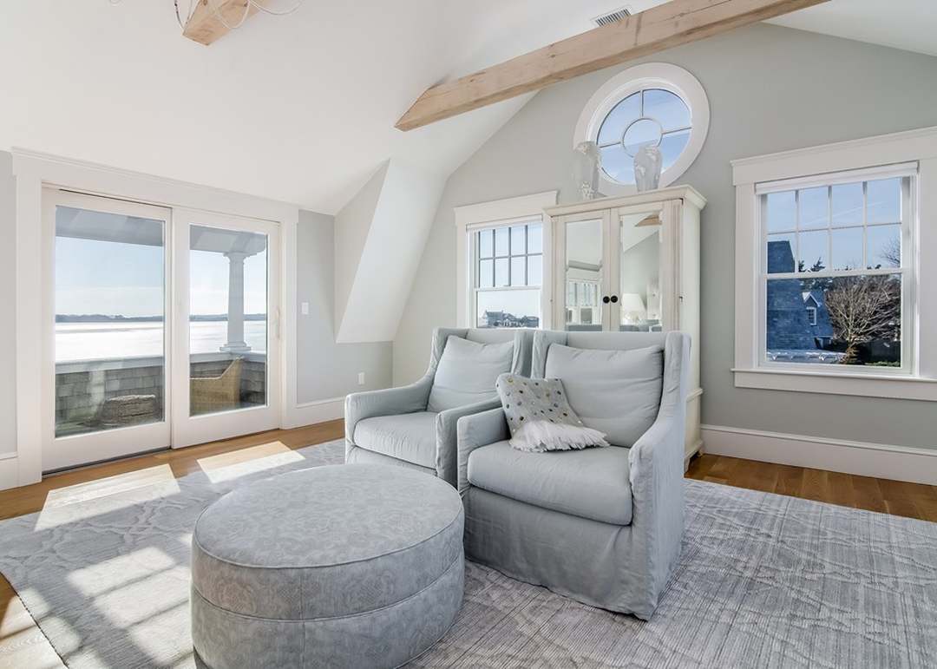
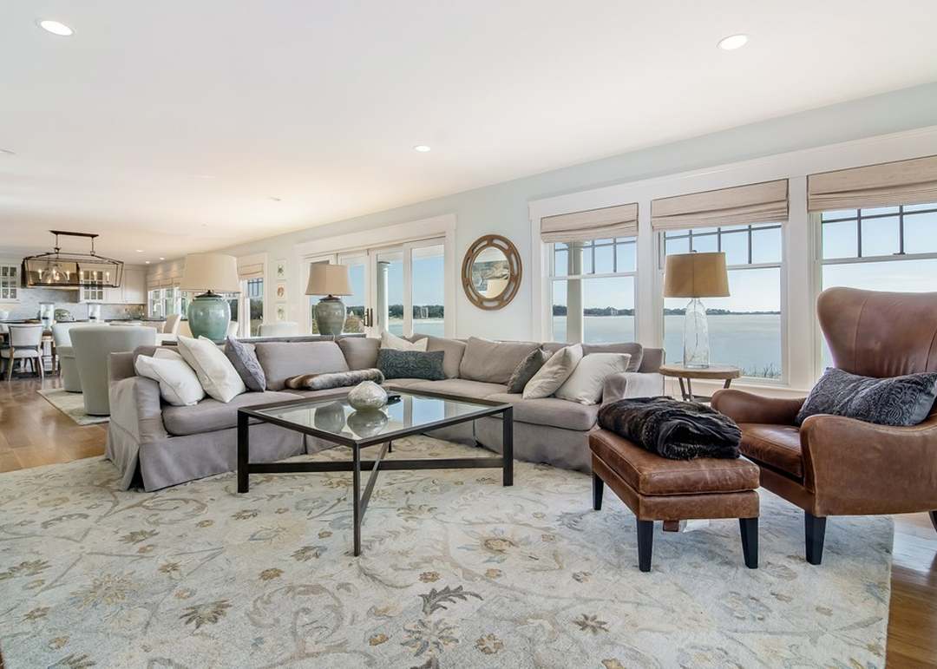
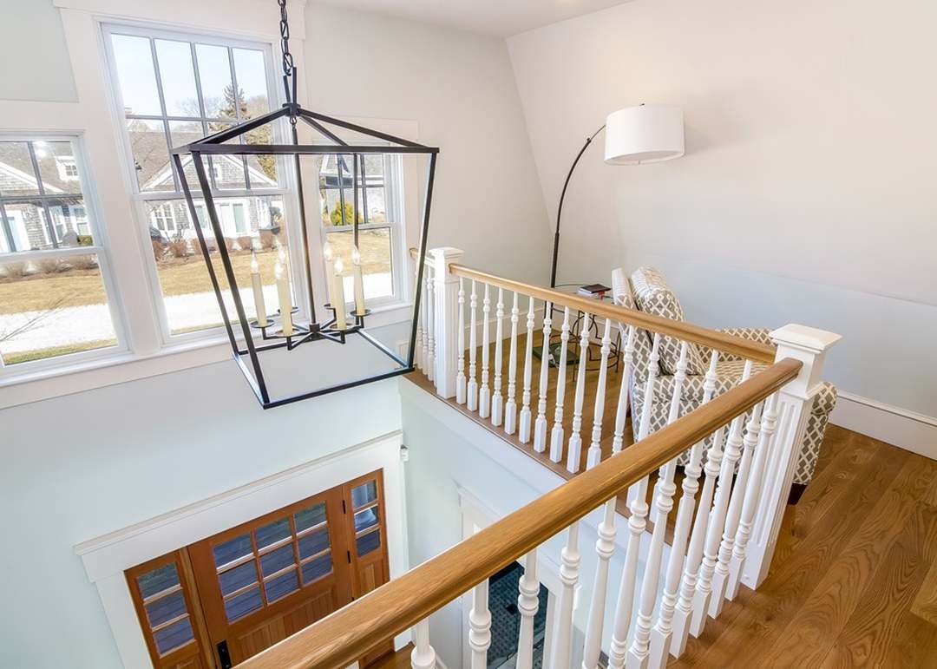




















 United States
United States Canada
Canada