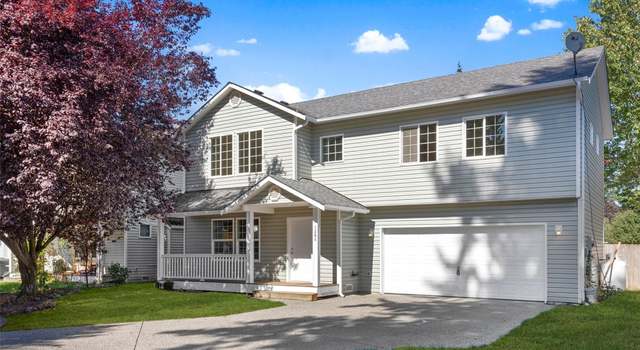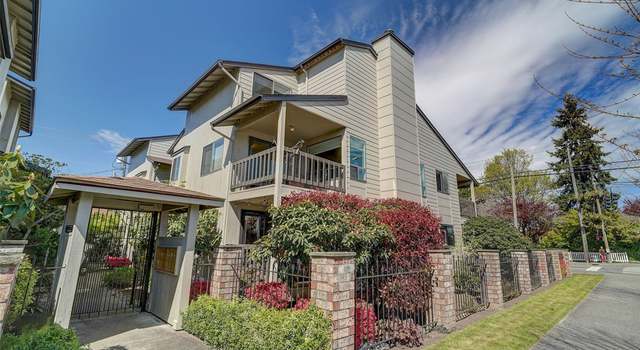- 1 year
- 5 year
515 Pilchuck Path Unit Q3,Everett, WA 98201
Is this your home?
Track this home's value and nearby sales activity
About this home
List your home for rent on Redfin for free
Rental estimate
Rental estimate based on similar rentals
Additional resources
View estimated energy costs and solar savings for this home
View Internet plans and providers available for this home
Climate risks
About climate risks
Most homes have some risk of natural disasters, and may be impacted by climate change due to rising temperatures and sea levels.
We’re working on getting current and accurate flood risk information for this home.
We’re working on getting current and accurate fire risk information for this home.
We’re working on getting current and accurate heat risk information for this home.
We’re working on getting current and accurate wind risk information for this home.
We’re working on getting current and accurate air risk information for this home.
Nearby similar homes
Nearby recently sold homes
Home values near 515 Pilchuck Path Unit Q3
More real estate resources
- New Listings in 98201
- Cities
- Zip Codes
- Neighborhoods
- Popular Searches
| 3116 12th St | 1532 Hoyt Ave | All 98201 New Listings | |
| 3710 Wetmore Ave | 1121 Colby Ave | ||
| 2902 13th St Unit 2D | 1515 Rucker Ave | ||
| 1102 Chestnut St | 616 Pilchuck Path | ||
| 3601 Short St | 2523 State St |


















 United States
United States Canada
Canada