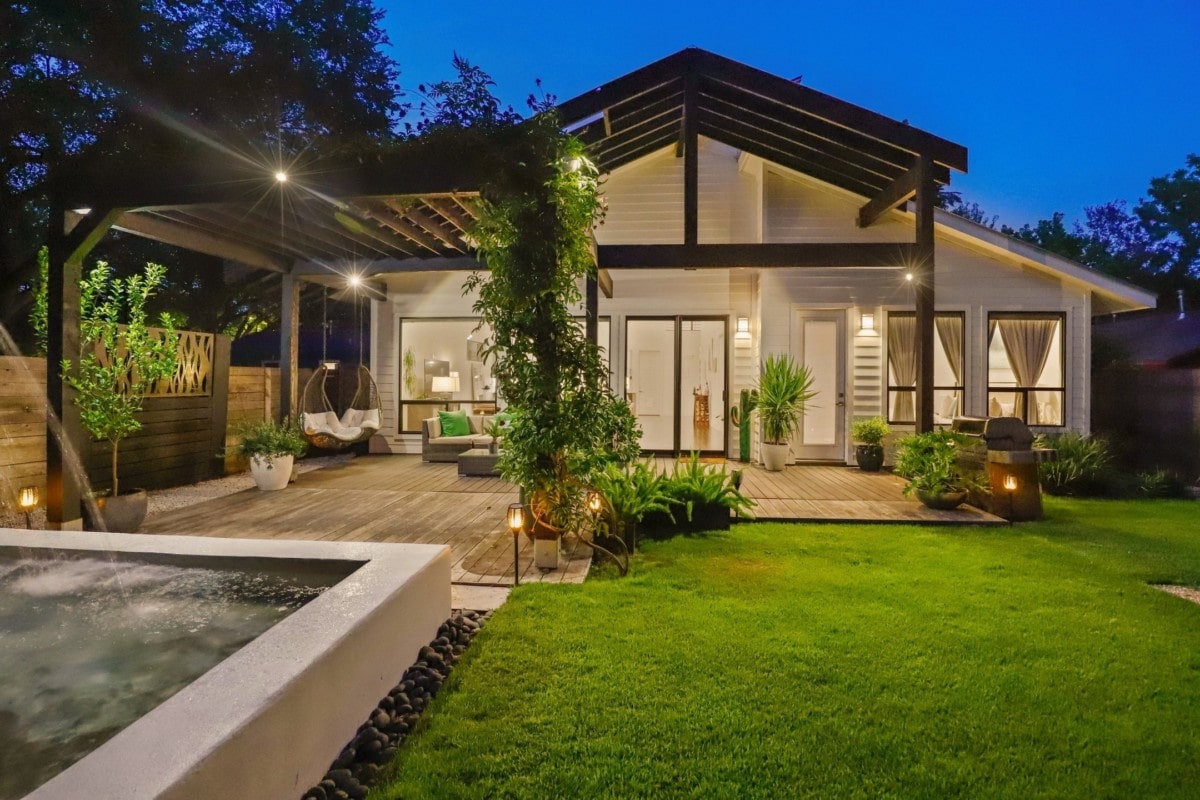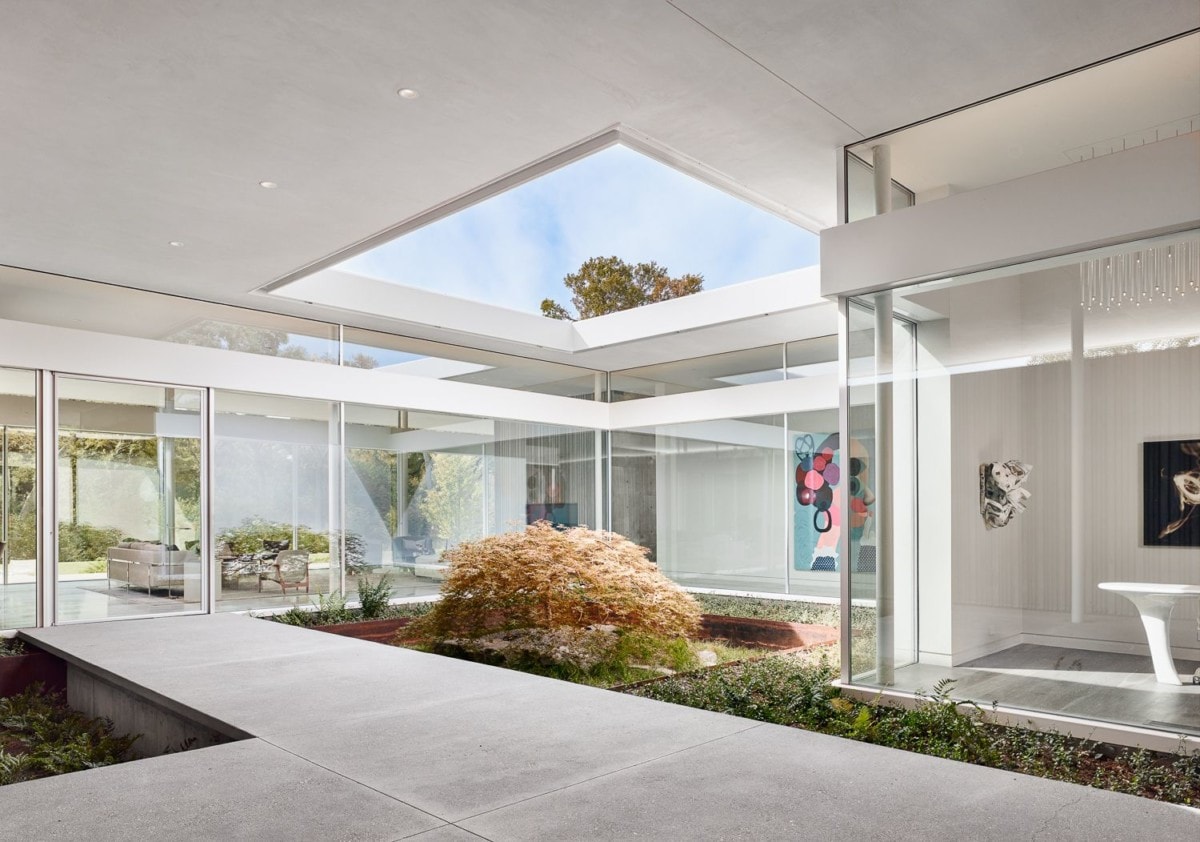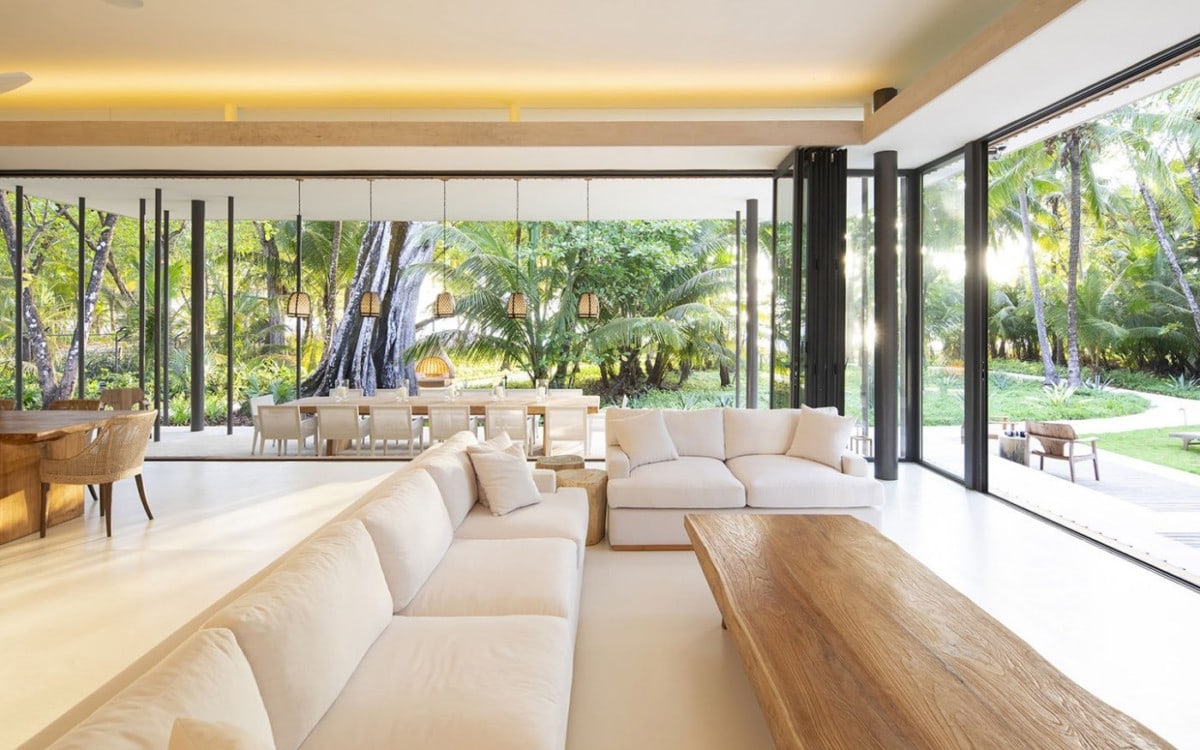COVID-19 slowed our world down to a halt, and our homes have played a greater role in our daily lives – from working and exercising, to schooling and socially distanced gatherings. The pandemic reshaped the way we see our homes, and in return, transformed architectural design styles and trends in the homes of tomorrow.
We spoke with 10 prominent architects, from Vancouver, CA to New York, NY, to find out what architectural design styles and trends they expect to see in the post-pandemic world and what it means for future home styles in the US housing market.

Architectural design styles will embrace adaptability and flexibility
Currently, we are seeing some interesting trends with residential design and the effects of COVID-19. Both families and working professionals are looking for adaptability and flexibility. This trend in adaptability extends to home offices, living spaces, and outdoor spaces. There’s been a lot of interest in basement and attic remodels to gain additional space for a workspace or private home office. Accessory dwelling units (ADUs), studios, and converted garages are also becoming more popular. An ADU can provide private office space now, and then potential rental income in the future. In the Northwest, municipalities are incentivizing adding an ADU in hopes of increasing more affordable housing options to residents. Outdoor design and landscape design are desirable to clients looking to entertain large groups of people safely and with style. Here in the rainy Pacific Northwest, many people are adding a covered seating that includes outdoor heating or wind protection so the homeowners can use these spaces year-round.
– Tiffany Bowie at MB Architecture
Homeowners will desire a more technologically advanced home
I don’t think that the pandemic is going to change architecture from a stylistic standpoint. It won’t change my approach to homes because I have always been about maximum light and ventilation, clear separation between private areas versus common space, and as much outdoor usable space as possible. Our recently completed Bronze House is an example. From a technological standpoint, we will certainly see changes such as better air systems, retractable skylights, smarter homes, better communications devices, and better security. I also believe that owners will definitely consider adding in programmatic elements that will require less “going out” and that includes more bulk storage, better workout areas, and the ability to conduct business from home.
– Zoltan E. Pali, FAIA at SPF Architects
Connection to each other, nature, and preserving energy is a priority
The biggest trends we see in post-pandemic residential style are based around different ways to connect – both with each other and with the natural environment. Connecting with each other virtually has led to the design of quiet spaces for working and studying from home, while safely visiting in person has expanded the development of creative outdoor living areas. We also see a trend in becoming more efficient in how our urban spaces are used and how energy is consumed, fueling a range of housing types from infill multi-story affordable TOD housing to small city micro-developments.
Homes with private courtyards and gardens are seeing a rise in popularity
We’re doing more houses that create a great deal of privacy while still being open to nature — houses with lots of glass, but the views are toward beautifully landscaped interior courtyards or gardens. The traditional house that looks outward, often toward the street or the side of a neighbor’s house, and is being replaced with something more comfortable and serene, especially houses in a denser urban setting. Lighting has also become a crucial and integral part of the design. The rise of teleconferencing is calling for a more careful approach to light inside a home, and the creation of settings that facilitate working and communicating from home. This also ties into creating acoustically private spaces and a whole host of design features that revolve around work.
– Scott Specht, founding Principal at Specht Architects

Home office and learning spaces are a driving factor
The pandemic and lockdown have had many effects on our culture, not the least of which has been a renewed interest in developing the “best” home possible. Home office designs and workspaces top the list for many in rethinking home. Creating and defining spaces that allow one to shift from home mindset to office mindset has become a priority for many households. In homes where both parents are working and their children are being taught remotely, the spaces are often reallocated from other uses. Seeking out quiet, well-lit spaces, organizing, and often re-furnishing these spaces for their new purpose continues to be a driving factor in the design of remodeled and newly constructed homes.
– Bob Wetmore, Principal Partner at Cornerstone Architects
Architectural design styles will promote space for multigenerational gatherings is on the rise
One of the many things the COVID-19 pandemic has taught us is the importance of making the most of time with friends and family, and the need for well-designed places to connect. Gatherings for multigenerational groups will likely be a trend that continues to gather momentum, including the need for designs and options for spaces that offer ways to be together as well as apart, noise and sound separation, and even privacy.
Homeowners will look to create a space that accommodates everything
People now consider the home office to be a necessity – at the very least, a dedicated office with a great setup, and ideally two offices. I think we are poised to see a pause and even reversal of the downsizing tendencies homeowners have been focused on up until now – not necessarily for hosting large dinner parties (although there are still dreams of getting back to that), but for accommodating everything they need in their house, from the office to the gym.
– Kim Power, Partner at Dick Clark + Associates
Homes with a connection to nature are the future
We believe that the decomposition of the mass of a building that breaks the structure into a series of pavilions that would house a series of spaces like the bedrooms, living areas, and service areas will create interesting circulation spaces between the volumes that can be integrated into the natural surroundings. This will be used more and more as we are looking for complete openness and having to experience the outside when we move from one area to another will positively impact the quality of life. Also, the concept of big terraces to enjoy the outside world as much as possible since we have all experienced a lot of time inside. These simple changes to the common architecture can be applied in both urban and rural areas. Being more at home will target the necessity of making smart and sustainable architecture. This connection with nature is what we have been doing in our firm and believe it will be the future of residential architecture post-pandemic.

Expect to see detached workspaces in homes
I believe some form of work from home, or the flexibility to do so, will be a permanent fixture of our generation. How this reflects in our space, though, will be more nuanced. Work from home parents and zoom schooled kids to need quiet, dedicated spaces. Detached or exterior accessed offices will be an important fixture of homes. It feels important to remove these spaces from the home to foster some idea of a commute, even if it’s walking through the backyard with a cup of coffee. I also expect to see a return to the analog, with computers removed from the home and charismatic spaces focusing on creating tangible memories with the family, like well-furnished kitchens, dining areas that feel comfortable and not like a classroom, and the drive to use as many nooks as can be found, since so many people are spending so much time under one roof.
– Geoff April, Partner, Senior Project Manager at Anacapa
Look forward to larger outdoor living spaces in upcoming architectural design styles
We have experienced many ups and downs in the past 14 months. We’ve gone from a complete lockdown of all residential construction and real estate showings to an unprecedented level of architectural activity over the past eight months. Due to a full year of closures, the home took on the added role of school, office, and gym, a role that it wasn’t originally designed to fulfill. The most prominent trend we’ve observed has been the expansion of outdoor living spaces. We’re designing covered patios with retractable screens, pools and spas, outdoor kitchens, fire pits, and fireplaces so our clients can more safely socialize outdoors.
– Jeffrey F Krieger, AIA, LEED AP, President at Krieger + Associates Architects Inc

 United States
United States Canada
Canada