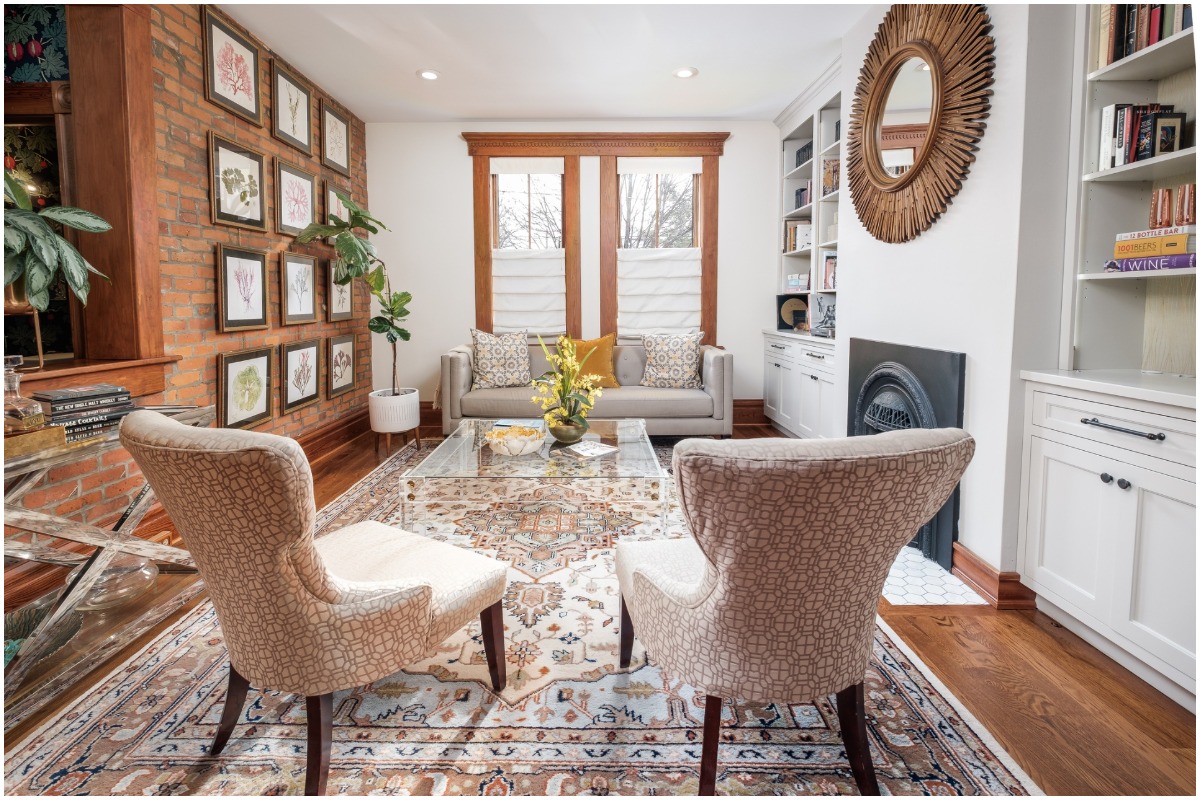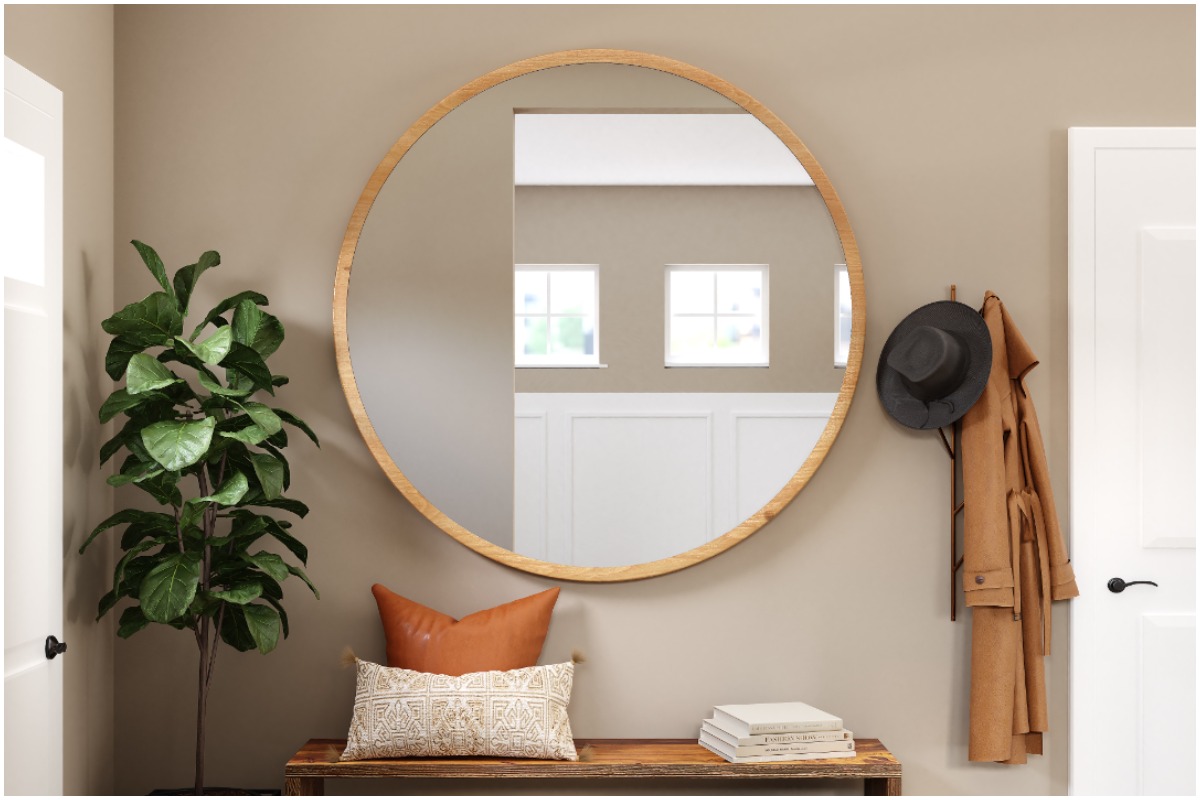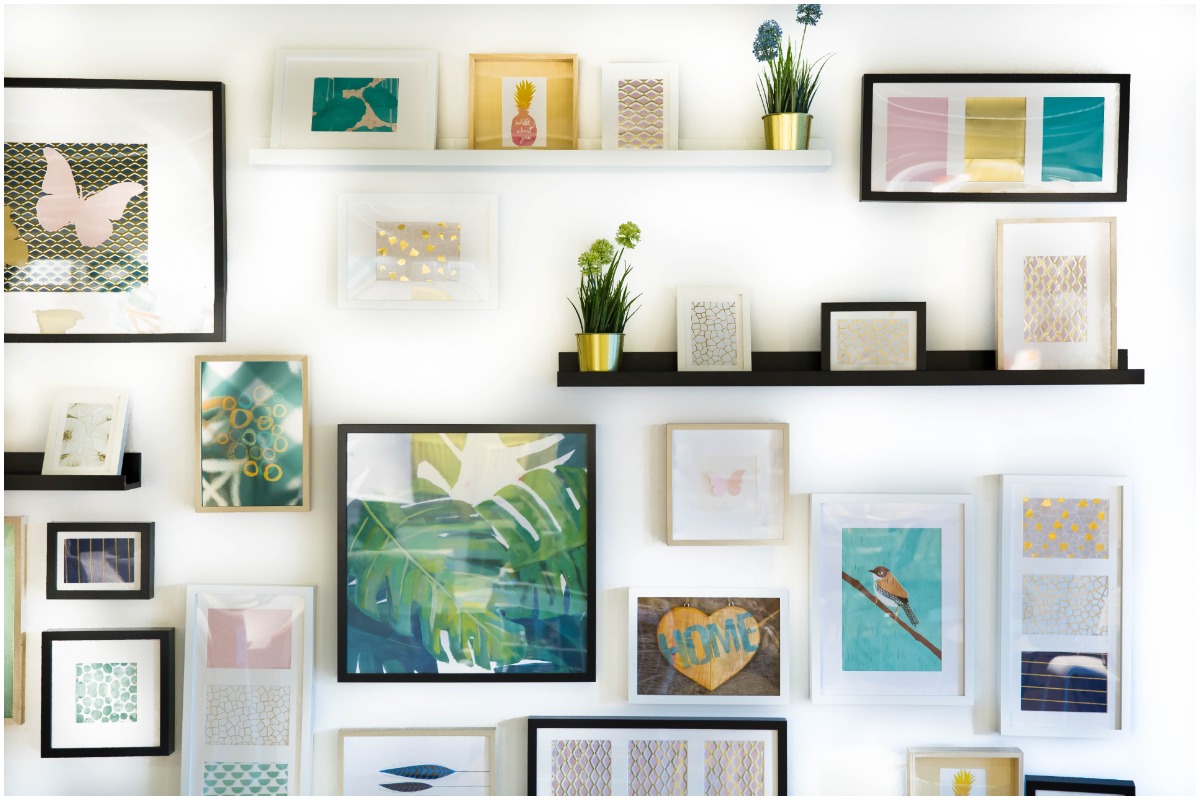With many people having the option to work from home, closed floor plans are becoming a more favorable option since it’s easier to separate a workspace from different areas of the home. Closed floor plans give homeowners the ability to create private, dedicated spaces better than homes with an open floor plan. However, decorating a home with many walls and rooms while creating a cohesive space can be difficult. That’s why we’ve reached out to experts from Nashville, TN to San Francisco, CA to share their best tips on how to decorate a home with a closed floor plan. From incorporating statement pieces to creating communication between rooms, keep reading to see what they had to say.

1) Let each space show off your personality
Don’t be afraid to use each space of your closed floor plan to show off different aspects of your personality. Although your overall design should feel cohesive, one major benefit of a closed floor plan is that each space is naturally sectioned off in a way that allows for more variation and playfulness in your design or decoration style without disrupting the overall flow of the home. – Heirloom Design Company
2) Think open
Let your furniture open up the room instead of cutting it off. With a closed floor plan, you will make your closed room feel bigger by facing your furniture in a way that invites people into the room. – Jaime Pierce, A Blonde Objective @ablondeobjective
3) Separate spaces with furniture
Sometimes switching to a closed floor concept can’t be easily accomplished by putting up walls therefore using furniture is a great idea. For your home office, you can use a desk with high shelving, for your bedroom you can use a vanity with a mirror, or for your living room a long storage cabinet to close off your space. By using furniture to close your space off, you have the option to easily go back to the open floor concept without tearing up walls. – FredCo Furniture and Home Goods
4) Let each room have its own song
When working with a closed floor plan, homeowners have the opportunity for two things – create themed rooms or select décor that is cohesive with the rest of the house. Usually, in open floor plans, cohesion is key for the design flow in a home. But with a closed floor plan, there is the unique opportunity to give each room its own unique touch, through the color palette, for example, that may not speak to neighboring rooms. I like to think of the human eye as a music orchestrator. Our eyes flow up and down like a song, soaking in all the details of a room – so let each room in your home tell its own song. – Hunner’s Designs – Interior Decorating & Home improvement
5) Use eye tricking design
For a closed floor plan, choose décor and furniture that doesn’t overwhelm the space, making it feel cramped and cluttered. Forgo large patterns on furniture and artwork for smaller more intricate designs that draw the eye into the details. Another tip is to incorporate mirrors into your home. You’ve probably heard the classic tips about how mirrors or natural light from windows make a space feel larger, but have you tried placing a large mirror on the wall opposite a window? Not only does this bring the great outdoors inside, but it makes your room feel like it’s not cramped or enclosed at all. – Girls Build Club

6) Put thought into your walls
Make sure to look up – the 5th wall (the ceiling) is the most overlooked aspect of any room in a closed floor plan. Whether it is wallpaper, a mural, or pearlescent paint – upgrade the room by ditching the popcorn and giving your guests a reason to look up in awe. For the other walls in your home, consider giving them a fresh coat of paint. White walls are definitely on trend especially for a closed floor plan where natural light may not be abundant, choose a cool white like “Ice Cube” so your walls actually look bright white. This leaves ample opportunity for color and texture to be added in with artwork and interesting furniture. – Heather Opal Artwork
7) Choose unique paint colors
When you live in a closed floor plan, you have a great opportunity to make each room unique. I personally love color, and separate rooms and spaces make it easier to paint/decorate the walls because there are natural stop points (like doorways or cased openings). You’re not forced to pick one color that will work on all the walls, like in an open-concept space; so have fun. – Nicole Q-Schmitz, Madness & Method
8) Add bold statement pieces
In a closed floor plan, you can be brave and bold, as the spaces are separate from each other. For example, you can choose a strong color for certain rooms to create drama; a statement piece of home décor to create interest in the lounge, and a powerful artwork that will elevate your home for the entrance. Once you achieve the perfect display, your statement pieces will be an absolute stunner in a closed floor plan, whether it’s a small room or a niche interior. – Micucci Interiors
9) Incorporate features that make your home feel more open
Combine neutral colors in your overall décor to create a light and airy look in your home. Also, try creating interest in a room by adding a DIY feature wall, such as a board and batten, shiplap, or wood accent wall. Finally, consider installing French doors or add extra lighting (i.e. wall sconces or recessed overhead lighting) to make your home feel more open. – Roxy Home Living, @Roxy_Home_Living
10) Create communication between spaces
When possible, try adding some openings or even add vintage or ethnic windows to the existing walls to allow visual communication between spaces while adding a personal touch. This technique can create some integration without having to demolish the full wall. It also gives a sense of exterior spaces while lightening up the closed plan. Also, consider taking advantage of wall space by creating vertical storage or using it as a gallery space. For example, use a hallway wall to create groups of art, display family photos or utilize shelving or hooks for vertical storage. – EXD Architecture and Interior Design

11) Make your home pop with plants, textiles, and local art
As a vacation rental hospitality company, we work with over 18,000 homes across North America and have recently analyzed over 50,000 guest reviews related to home décor. For closed floor plans, we recommend the space be painted white or light grey and to include a statement color wall to add depth. In our review, we found that green, blue, and terracotta colors scored the highest in our sample. Based on our review, we also suggest adding plants – especially in the kitchen and bathrooms – local art, and a pop of color in your textiles to add vibrance without making the space feel overwhelming. – Evolve
12) Experiment with mirrors and textures
I’d say for a closed floor plan your goal should be to make it feel open. By adding an extra-large leaning floor mirror, you can easily make the space appear more open while also adding more light and a focal point. Don’t stop there though, add some interest with height and textures. For example, a potted palm would give the room some height while a small wicker basket will provide texture to the space. – L’Atelier Home Decor
13) Utilize hutches choose one or two colors that are common between all your rooms
Hutches are a great option for a closed floor plan in your dining room. Hutches can be used to display collectibles, your special occasion flatware, and other valuable items. Hutches can add a more rustic and homey feeling when you are entertaining guests in your home. – Sweet Magnolias Rustic Furniture & Home Decor
14) Choose one or two colors that are common between rooms
When deciding on a color palette for your closed floor plan, choose one or two colors that are common between all your rooms. Consider using light fixtures or curtain rods of the same finish throughout. This will help create a flow and connection even though the rooms are separated by walls. – flipNook: Marketplace for Homeowners to Decorate Their Space

 United States
United States Canada
Canada