Sometimes the safest way to learn a new skill is to watch an expert do it first. That’s why we’ve gathered interior design experts from Philadelphia to Sacramento to offer their suggestions and critiques of current Redfin listings. Whether you’re a recent homeowner creating a vision for your new interior or a long-time resident looking to freshen things up, read on for design inspiration from the best in the biz!
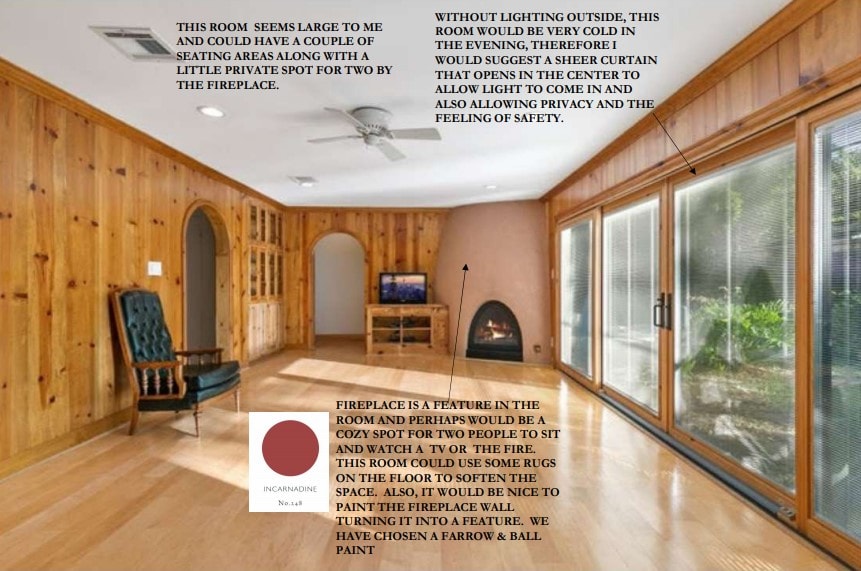
Home Life by Rose Ann Humphrey
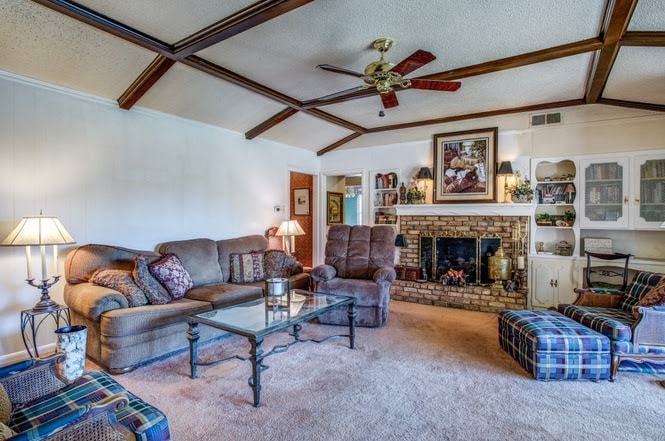
Let’s bring this family room into 2020 and update its “bones.” All and all, the possibilities are endless, with budget being the major consideration. The first place to start in this family room is to remove existing furniture and accessories and imagine a more contemporary look. We’ll talk about this later.
Starting with the bones of this room, much can be changed to bring a breath of freshness into the environment, beginning with:
- Replacing the carpet with wood flooring.
- Remove the popcorn ceiling.
- Paint the beams to match the ceiling or remove the beams completely. If beams are removed, adding crown molding would be a nice finish for the room.
- Add a new fan and get rid of the brass.
- Canned lighting and dimmer would be an added plus to control your lighting experience.
- Last but not least, a fresh coat of paint goes a long way. Color choice should reflect the style and choices a new homeowner finds comfortable in their home. Paint choice should be taken into consideration; the architecture of the home, the space, size, and purpose of the room, and the direction of the natural light.
Updating a room or even a home doesn’t have to be all drudgery. The important thing to remember is to imagine living in the space, know the colors you enjoy surrounding yourself, and define the purpose the room represents. – Joanie McGrath, FallingWater, LLC
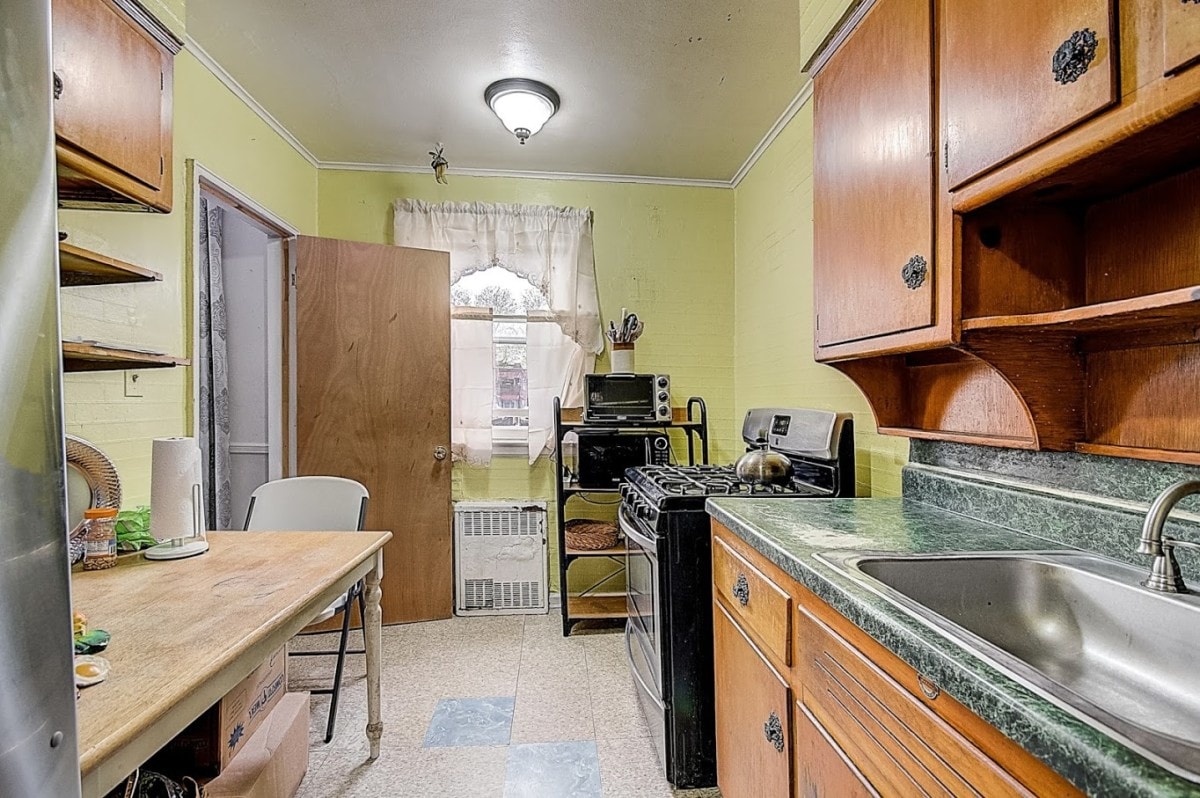
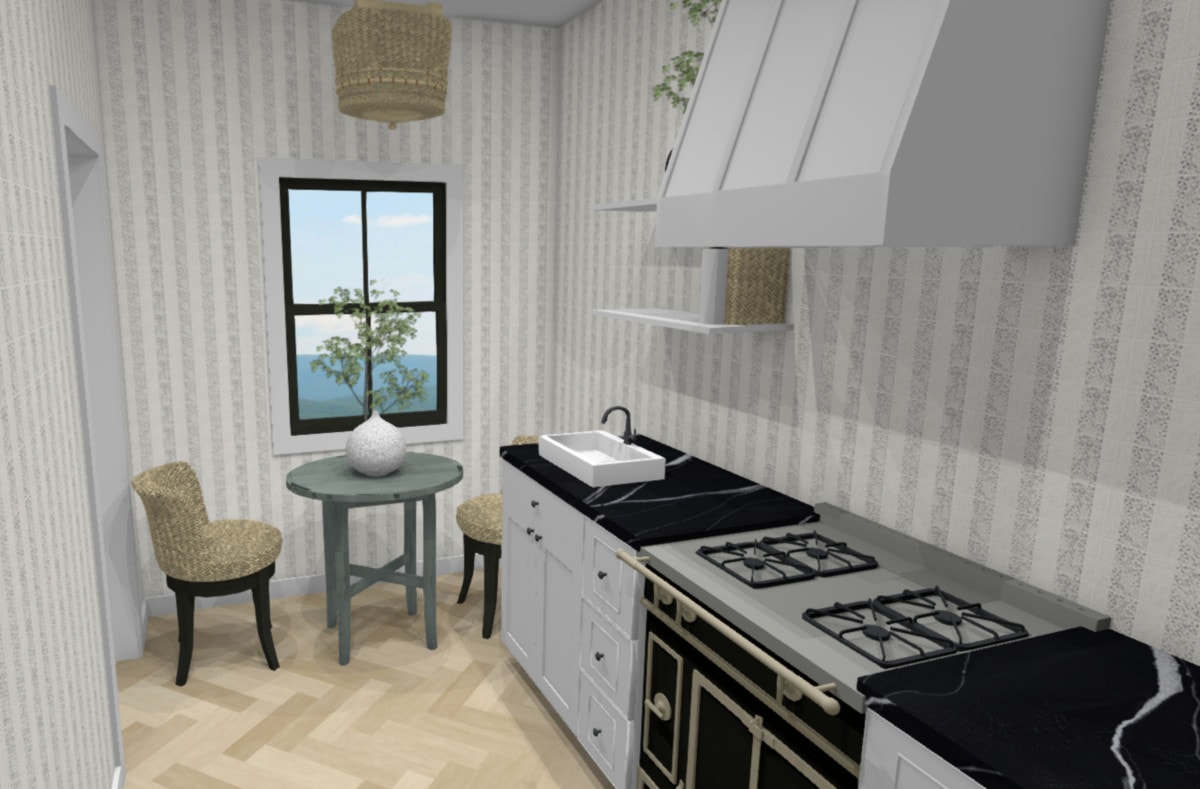
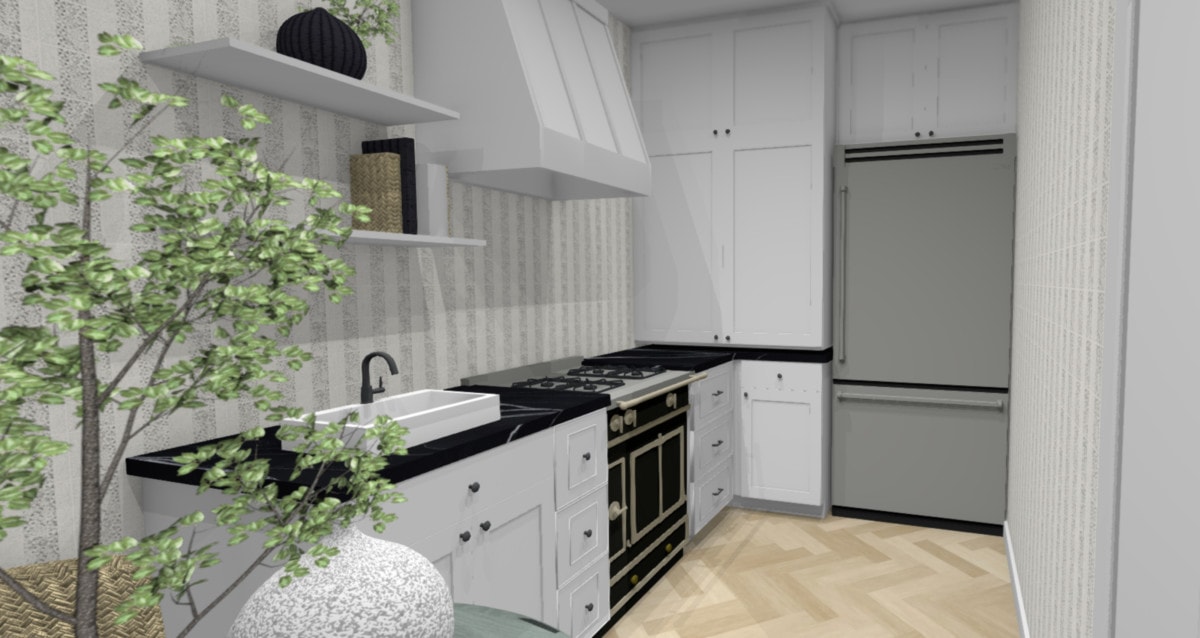
Often times when working with an older space, we lack just that, space. The key to maximizing any home is to use the existing footprint to its fullest. Every home has untapped potential. This narrow kitchen seems to be a lost cause, so to update it we used the existing floorplan and figured a layout that would give you the highest and best possible use of the space. A bistro table near the window made the most sense for breakfast, coffee, and reading the paper of course. We rearranged the location of the sink and range and the results were superb. This kitchen instantly turned from drab to delightful. Our approach to design is simple. Work with what you have, elevate the design where possible. Above is the rendering we created to show you the potential this small kitchen actually has. – La Casa Azul Design
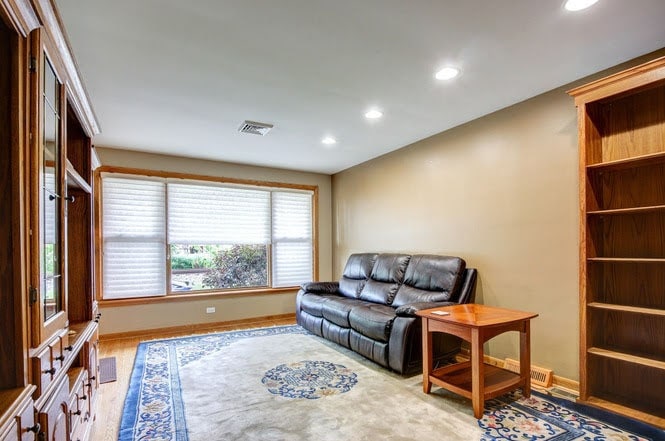
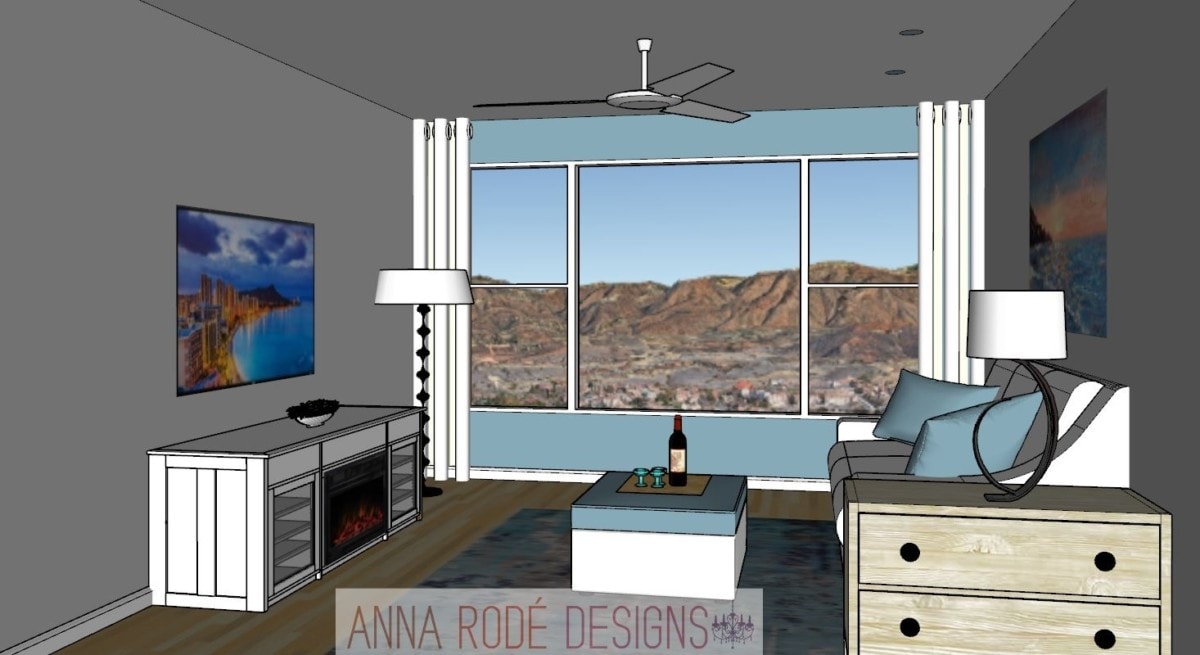
1. For minimum cost and immediate improvement, I would paint the walls a soft gray, with an accent wall in a color like the blue shown in the sketch. The sofa needs to go to the Salvation Army, and replaced with a newer look and with the best quality the budget allows. The oak trim should be painted white, along with taller baseboards to make the colored walls pop.
2. The next step should be to update the window treatment, depending on whether there is a view, a need for privacy, for protection from the sun, or to allow more sun. I like the clean look of side hangs, which could be closable draperies if necessary for privacy or darkening the room. Or we could install shades for the windows and keep the side hangs.
3. I would replace the TV with a new larger wall-mounted flat screen, with wiring hidden in the wall, with a console below. I show a console that includes a very realistic electric fireplace, which not only provides a cozy atmosphere but also can provide warmth.
4. Depending on the use of the room, the sofa could be a sleeper. There is plenty of room for a coffee table, which could actually be a storage ottoman with a tray on top for serving.
5. If the budget requires keeping the existing wall unit, it should be painted white to get rid of the dated oak look. Also, new hardware should be added.
6. An updated larger area rug is also a good and inexpensive improvement.
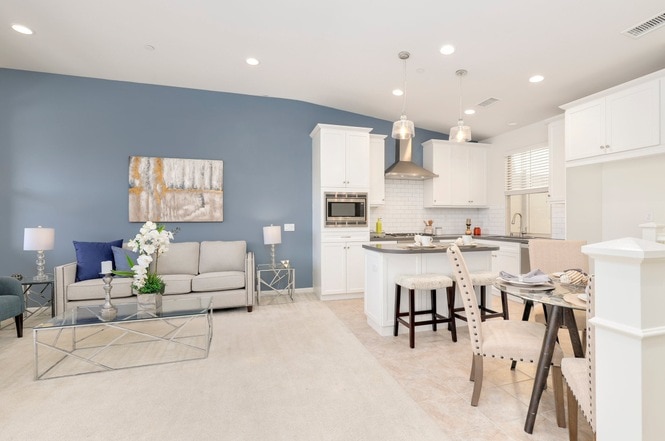
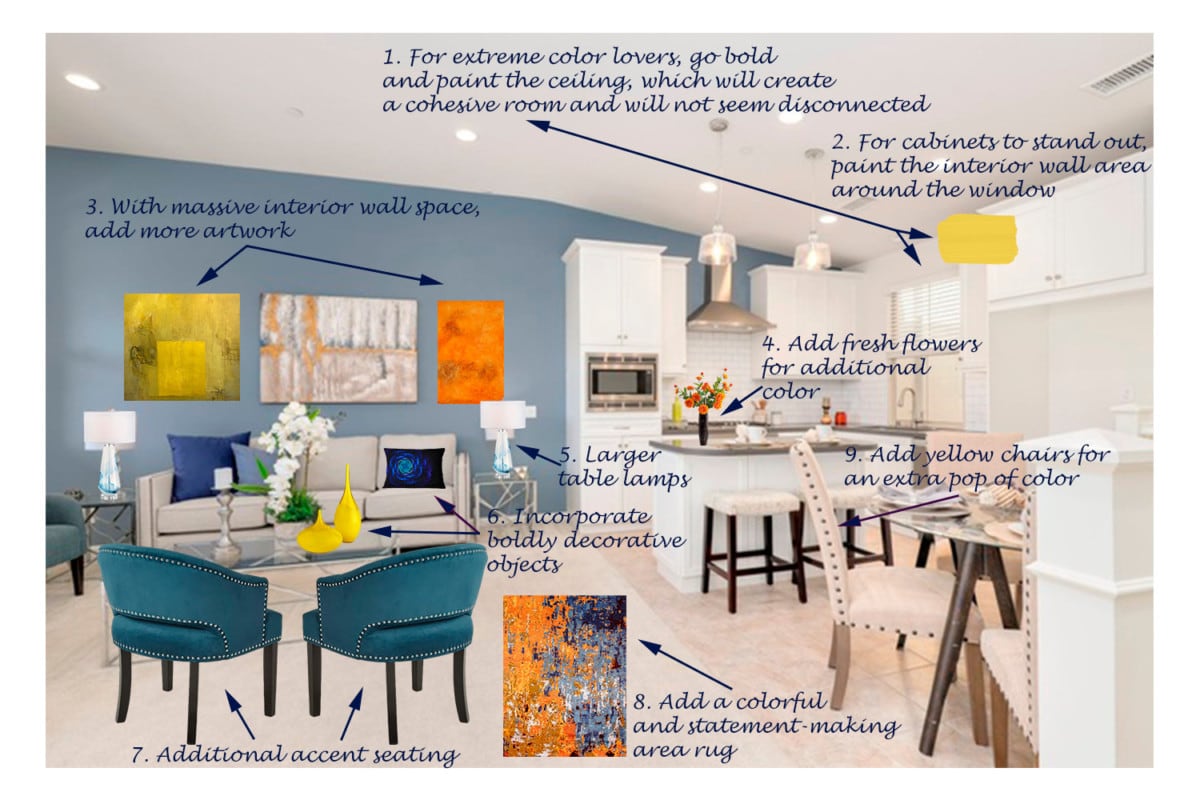
When it comes to sprucing up a room, I LOVE to make it FUN and EXCITING! So, when dealing with a neutral color palette such as this room, I would incorporate bold artwork, along with colorful decorative objects, which will create a subtle contrast. Also, with more pieces on one side, there must be a sense of balance—the addition of extra seating in the living room area will do the trick. Lastly, incorporating a colorful and statement-making area rug will bring the space cohesively together as a whole. – KCL-IDESIGN, LLC
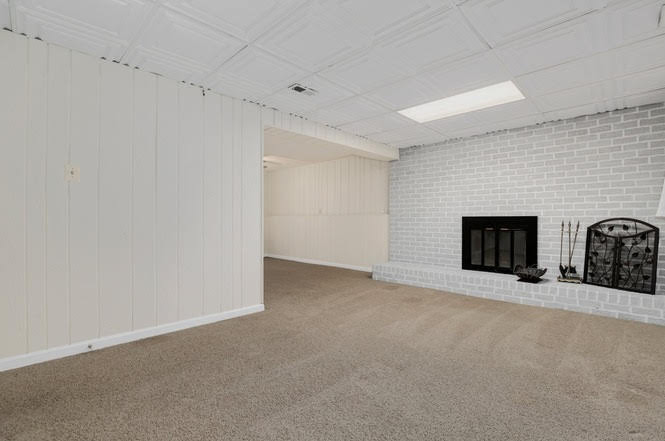
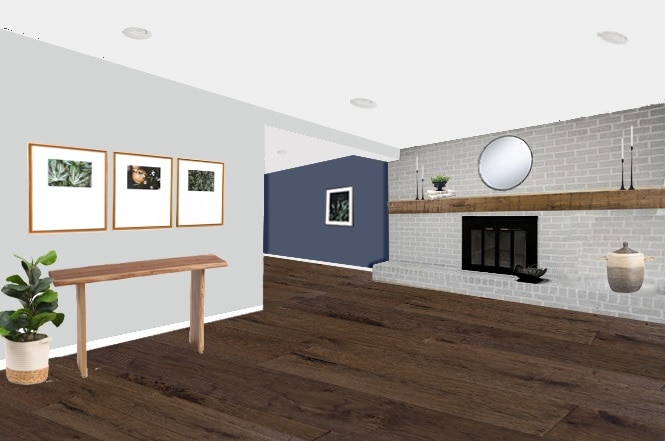
In this current space, it feels a little cold and stark as well as dated. To bring this space up to date I would replace the wood-paneled walls and drop ceiling with drywall, replace the carpet with hardwood floors or if you are on a budget you could go with a nice laminate wood floor or luxury vinyl plank. The fluorescent overhead lighting can be harsh in a living space so I would replace those with simple recessed lights. With all-white walls, you lose the focal point of the fireplace. So to warm it up a little and bring the focus back to the fireplace, I would paint the wall adjacent to it in a darker color that adds contrast and pop. Add a floating wood mantle to add warmth and focus as well as a place to add some small decor like books, candles, picture frames, etc. A little imagination goes a long way! – Fontaine Interiors
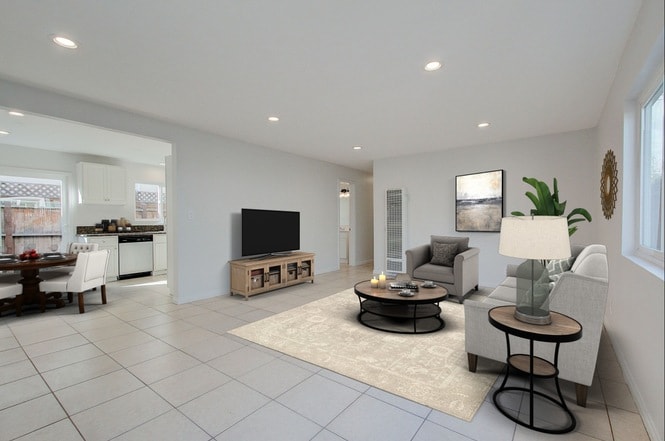
This room is very neutral with very little personality. It shows more like a model than a real home. There should be more color used in the accents. Window treatments would soften the room too. It has very hard lines and no warmth or depth. Some accent colors in the rug, pillows and or art would give the space a more welcoming feel. – Mary Lynch Design
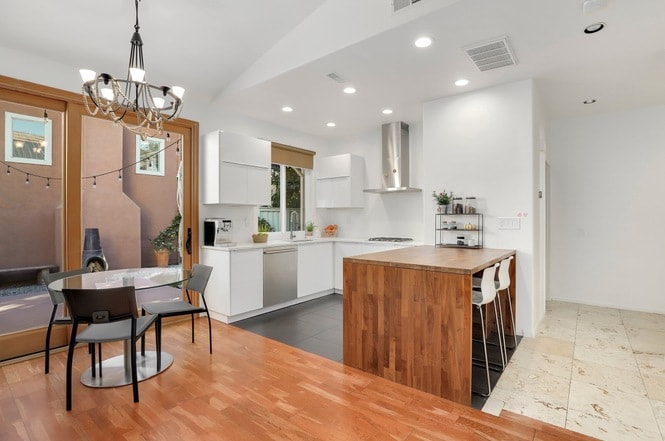
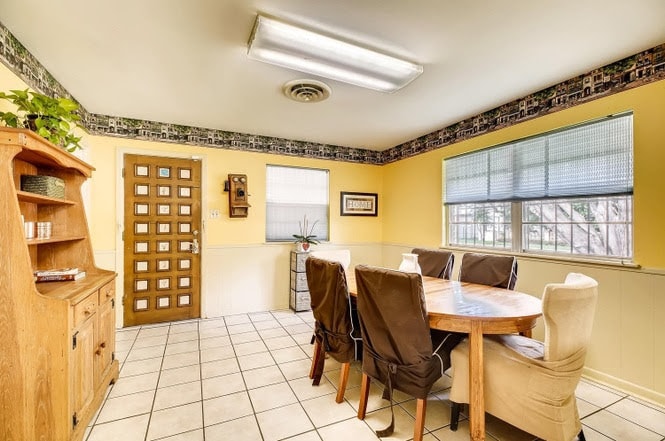
This room has a few positive features, for example, it is light and bright, but it certainly has some qualities that make it feel very dated and some of these aspects can be fairly easily remedied.
I would start with a simple can of paint to neutralize the yellow and some Kilz to remove the wallpaper border. Next, I would remove the fluorescent lighting and put in 6 or so recessed LED can lights. Remove the fake plant on top of the hutch, add an area rug underneath the table to soften the space, and change out the heavy and dark fabric chairs for some light and airy open back wooden chairs. I would remove the wall hangings and the cart under the window and add a simple centerpiece to the table for warmth.
The room does not need to be a specific personal style so that it is too narrow for a group of potential buyers but more so generalized so that almost anyone could see themselves moving in and able to personalize without a large to-do list of projects. – Lauren Nicole Designs
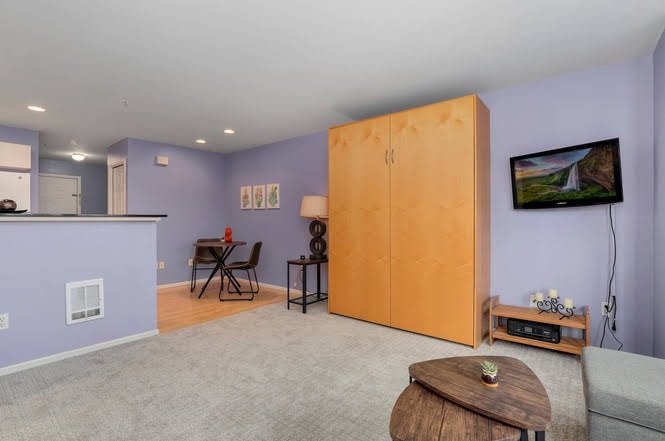
1.) The first thing to do is to PAINT! It’s the most game-changing thing you can do for any space, and the most cost-effective. I would choose a more neutral paint color that will let the furniture and accessories shine. Benjamin Moore’s Paper White is a no-fail color that designers use time and time again. Contrary to the name, it’s not a stark white, but a beautiful warm white with softer undertones.
2.) Remove the large cabinet. It’s the focal point in the room right now, which is not what you want. It’s oversized for the space, and functionally not necessary. Once removed, I would mount a larger TV (probably a 65”), place a large console table underneath it, and throw a tall faux Fiddle Leaf Fig tree in the right corner. Plants add SO much to a room.
3.) Adequate seating is a must for this room. I would place a large comfy sofa (facing the TV), and two accent chairs on each side of this sofa. The accent chairs should NOT match the sofa! Your space will be so much more interesting and curated when you have a mixture of pieces and styles.
4.) Add a round or oval coffee table and side tables (rule of thumb – all guests should be able to set a drink down somewhere in close proximity to where they’re sitting).
5.) Layer a large rug (8×10) over the existing wall to wall carpet. Rugs anchor a room and when you layer them it adds a ton of depth, texture and cozy vibes.
6.) Last, but certainly not least, add lighting and lots of it. It will make or break a room! Every table should have one, and even add one to the console table under the TV (super low watt accent light for ambiance only). Mix up the styles and sizes and don’t have everything match! This will create drama in the room and tons of visual interest. – Katie Geddes Interiors
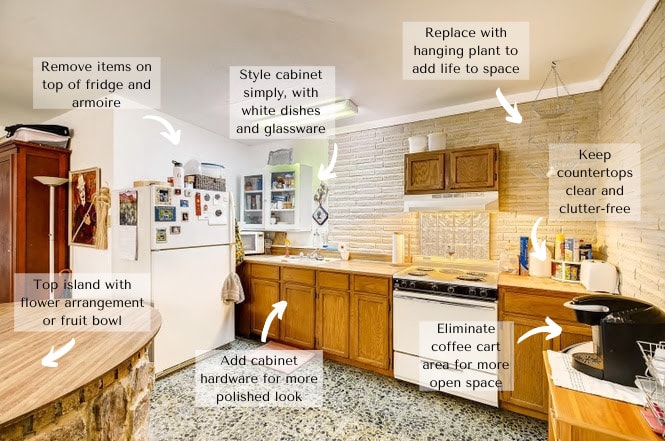
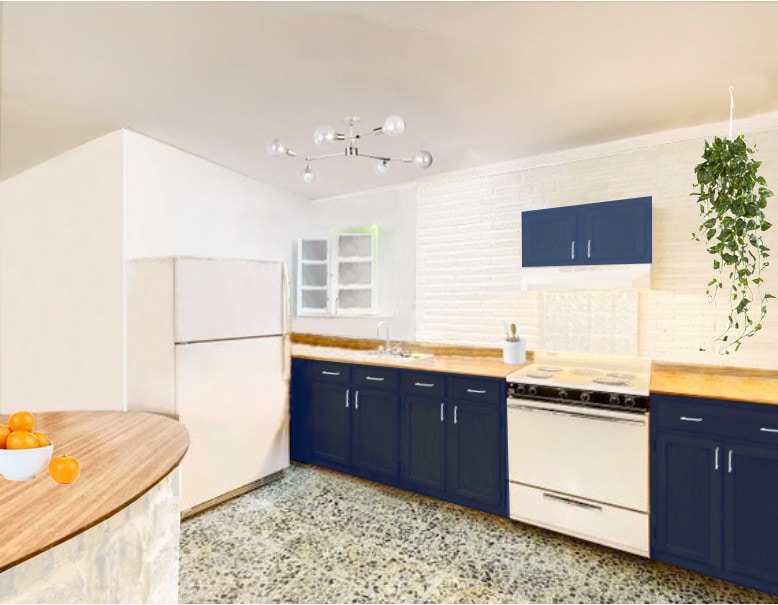
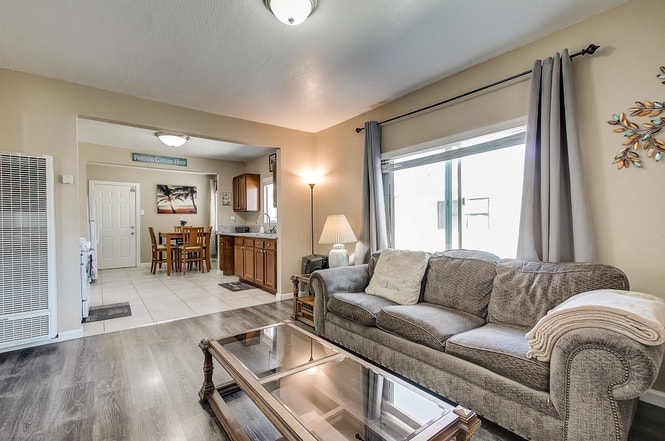
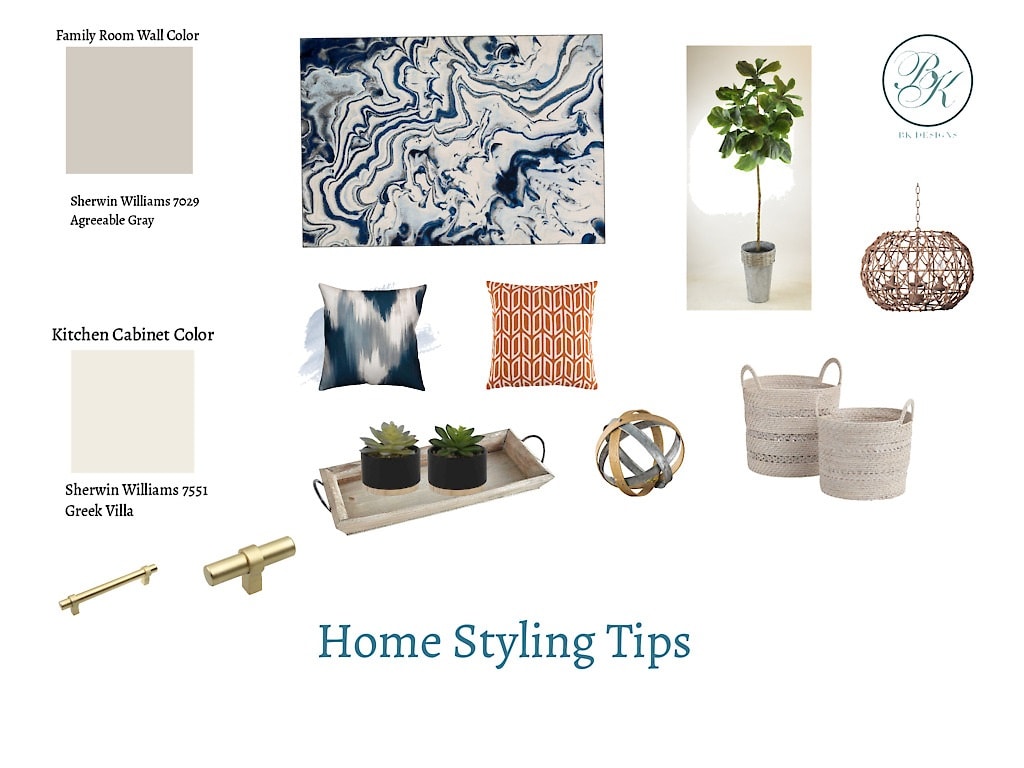
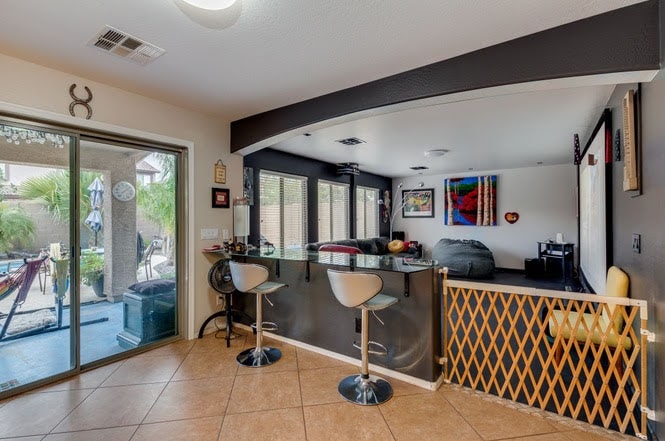
In tackling this multi-functional, disjointed space, I would first aim for cohesion by:
- Painting the entire space one neutral color (our go-to is Sherwin William Worldly Gray) leaving the ceiling and trim a crisp white
- Hanging pre-made window treatment panels on either side and between each window to further unify the space. If possible, the flooring would also be continuous.
- Replacing the tile and carpet with a waterproof luxury vinyl plank that looks like a wood floor, but is suitable for ground floor living
- Removing the latticework divider
- Playing up the bar by replacing the top with a solid surface and adding 2 more matching barstools
- I would then anchor the space by removing all artwork and small furniture pieces. Then replace them with a large console on the far wall and triptych (3- panel artwork) hung above. – Timeless Design by Kate

 United States
United States Canada
Canada