Loading...
Average home prices near Hayden Row, MA
Cities
- Waltham homes for sale$900,000
- Shrewsbury homes for sale$782,000
- Boston homes for sale$999,000
- Newton homes for sale$1,787,000
- Brookline homes for sale$2,222,500
- Worcester homes for sale$505,000
Zip Codes
- 01746 homes for sale$869,900
- 01748 homes for sale$999,500
More to explore in Hayden Row, MA
Popular Markets in Massachusetts
- Boston homes for sale$999,000
- Newton homes for sale$1,787,000
- Quincy homes for sale$724,900
- Cambridge homes for sale$1,199,900
- Lexington homes for sale$2,695,000
- Arlington homes for sale$1,200,000
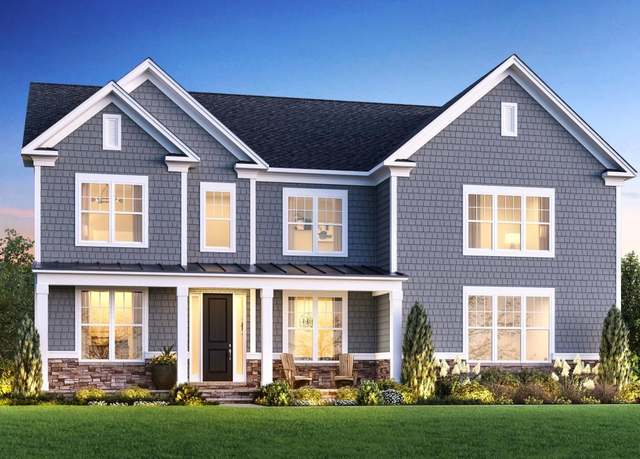 13 Fitch Ave, Hopkinton, MA 01748
13 Fitch Ave, Hopkinton, MA 01748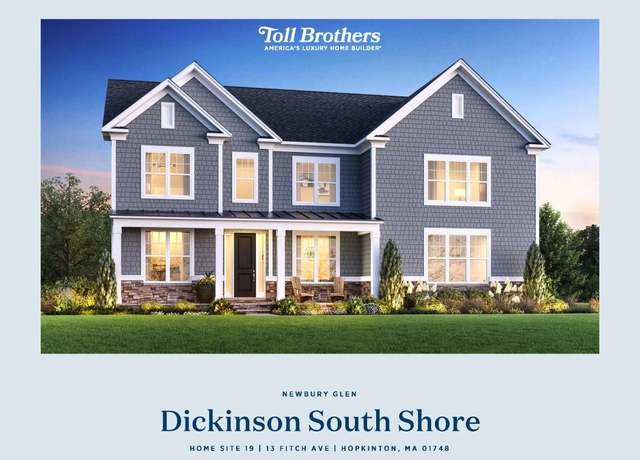 13 Fitch Ave, Hopkinton, MA 01748
13 Fitch Ave, Hopkinton, MA 01748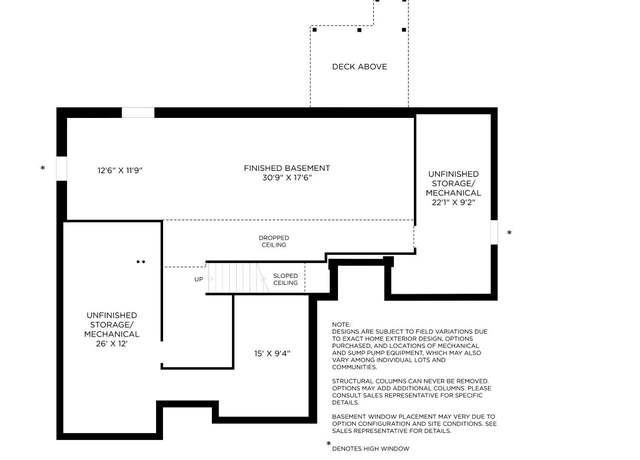 13 Fitch Ave, Hopkinton, MA 01748
13 Fitch Ave, Hopkinton, MA 01748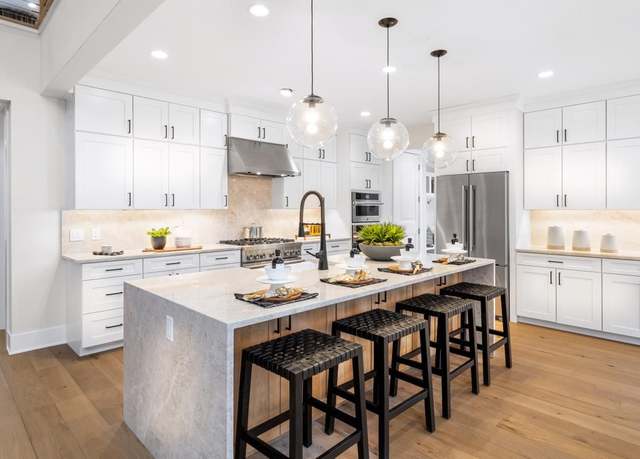 11 Fitch Ave, Hopkinton, MA 01748
11 Fitch Ave, Hopkinton, MA 01748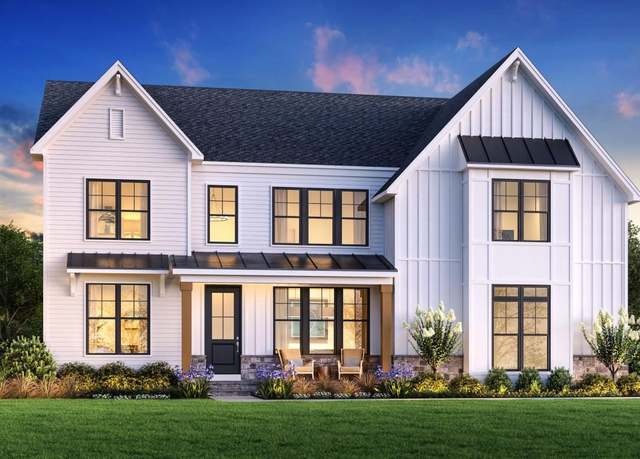 11 Fitch Ave, Hopkinton, MA 01748
11 Fitch Ave, Hopkinton, MA 01748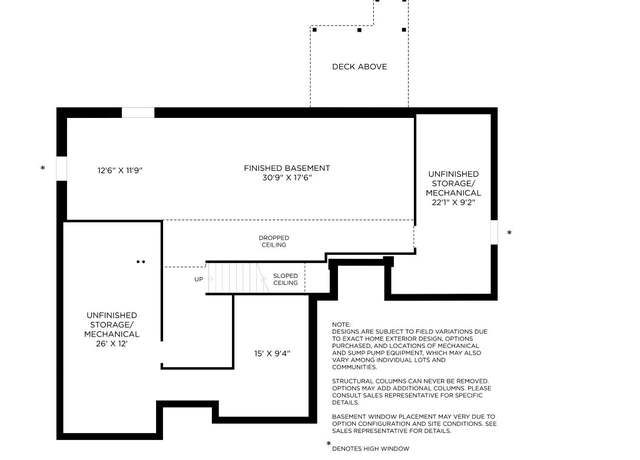 11 Fitch Ave, Hopkinton, MA 01748
11 Fitch Ave, Hopkinton, MA 01748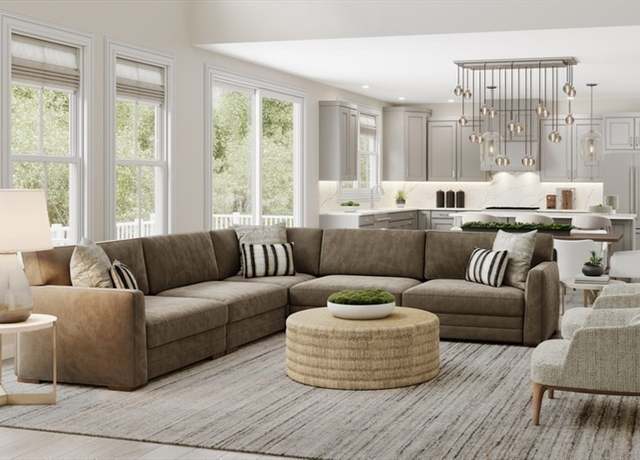 13 Fitch Ave #19, Hopkinton, MA 01748
13 Fitch Ave #19, Hopkinton, MA 01748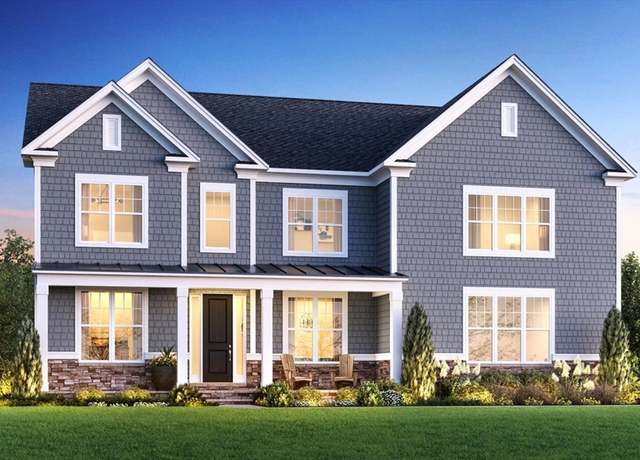 13 Fitch Ave #19, Hopkinton, MA 01748
13 Fitch Ave #19, Hopkinton, MA 01748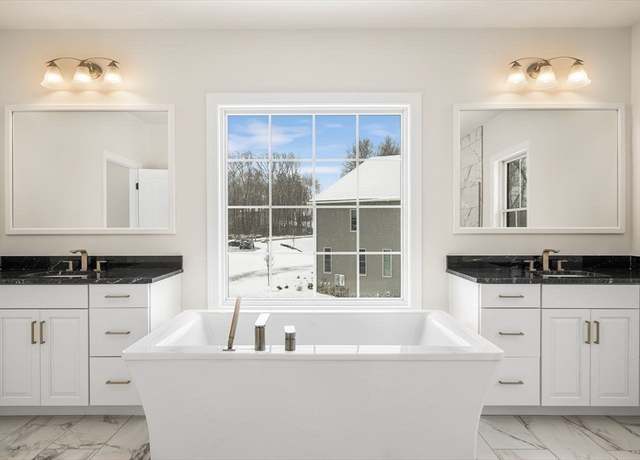 13 Fitch Ave #19, Hopkinton, MA 01748
13 Fitch Ave #19, Hopkinton, MA 01748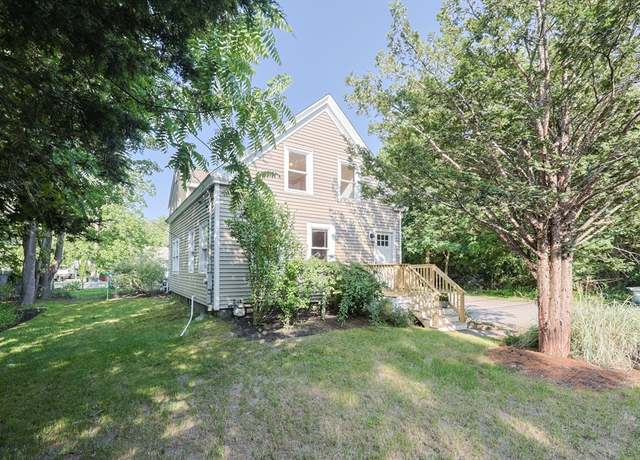 211 Hayden Rowe St, Hopkinton, MA 01748
211 Hayden Rowe St, Hopkinton, MA 01748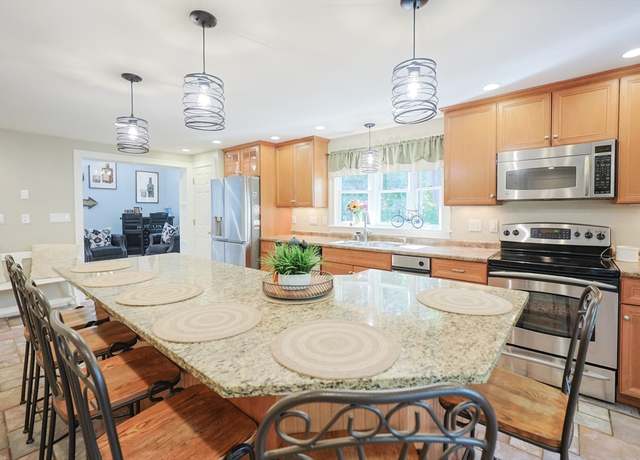 211 Hayden Rowe St, Hopkinton, MA 01748
211 Hayden Rowe St, Hopkinton, MA 01748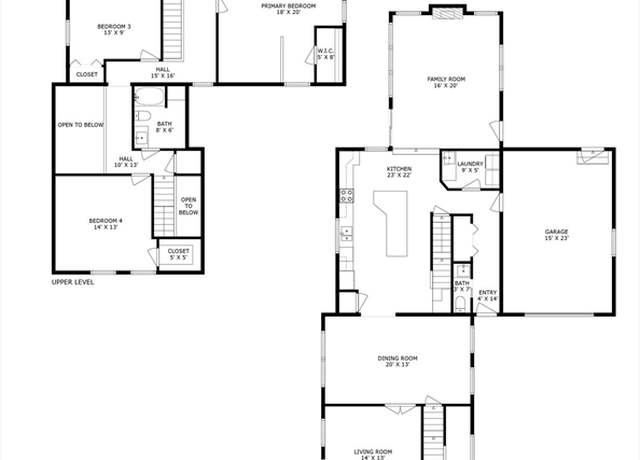 211 Hayden Rowe St, Hopkinton, MA 01748
211 Hayden Rowe St, Hopkinton, MA 01748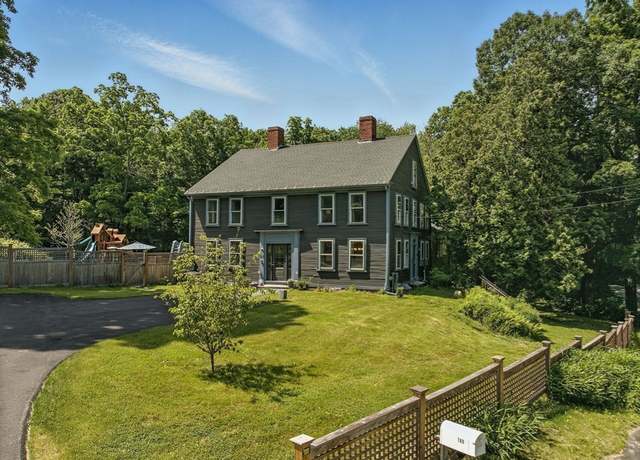 180 Ash St, Hopkinton, MA 01748
180 Ash St, Hopkinton, MA 01748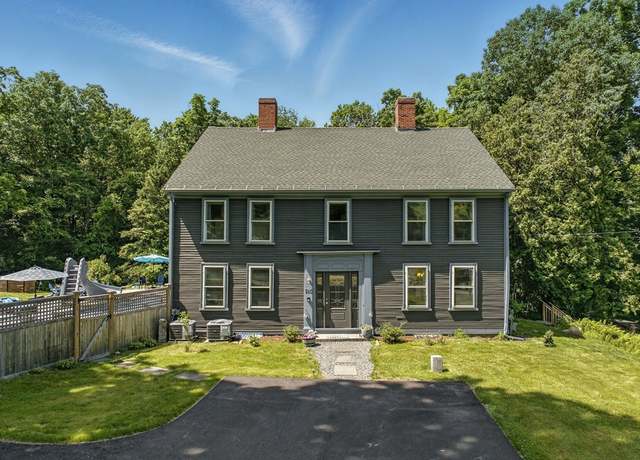 180 Ash St, Hopkinton, MA 01748
180 Ash St, Hopkinton, MA 01748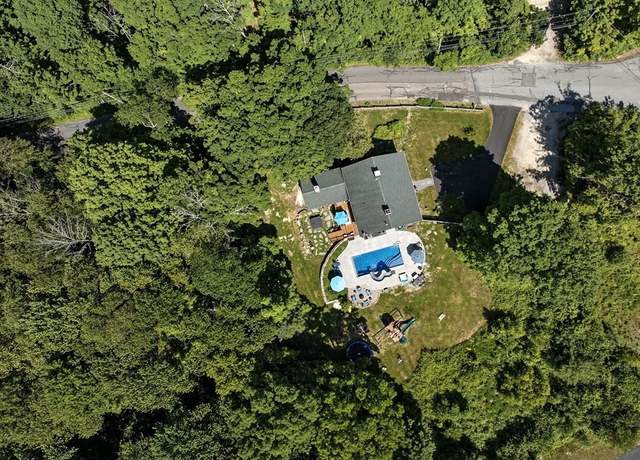 180 Ash St, Hopkinton, MA 01748
180 Ash St, Hopkinton, MA 01748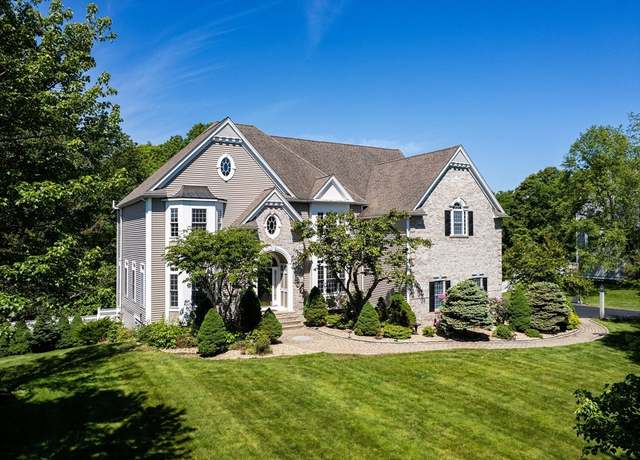 10 Oak St, Hopkinton, MA 01748
10 Oak St, Hopkinton, MA 01748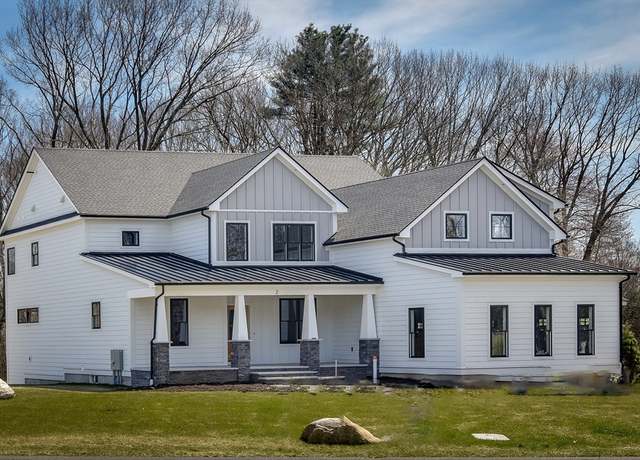 2 Emerald Dr, Hopkinton, MA 01748
2 Emerald Dr, Hopkinton, MA 01748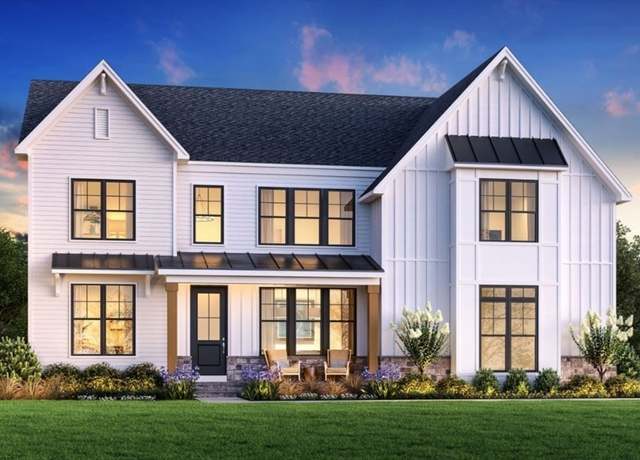 11 Fitch Ave #18, Hopkinton, MA 01748
11 Fitch Ave #18, Hopkinton, MA 01748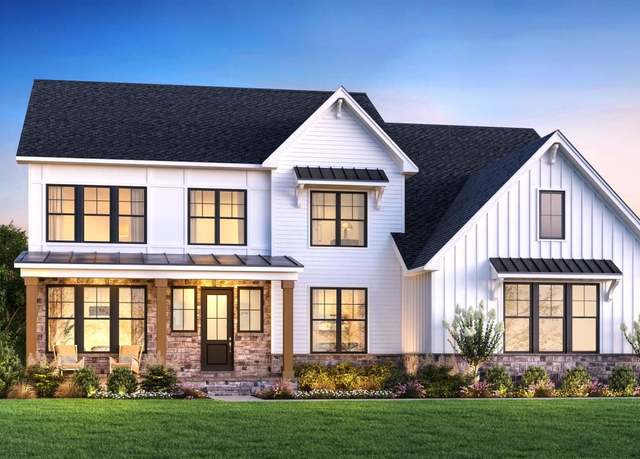 Stockbridge Plan, Hopkinton, MA 01748
Stockbridge Plan, Hopkinton, MA 01748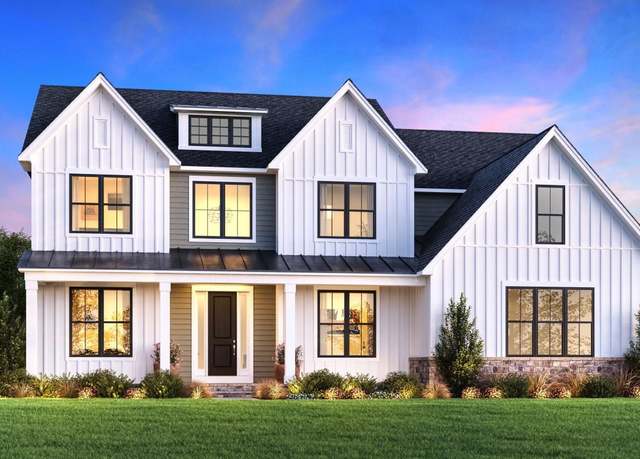 Stockbridge Plan, Hopkinton, MA 01748
Stockbridge Plan, Hopkinton, MA 01748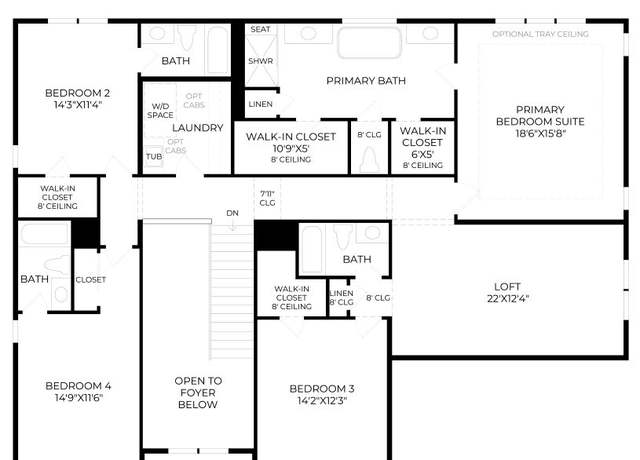 Stockbridge Plan, Hopkinton, MA 01748
Stockbridge Plan, Hopkinton, MA 01748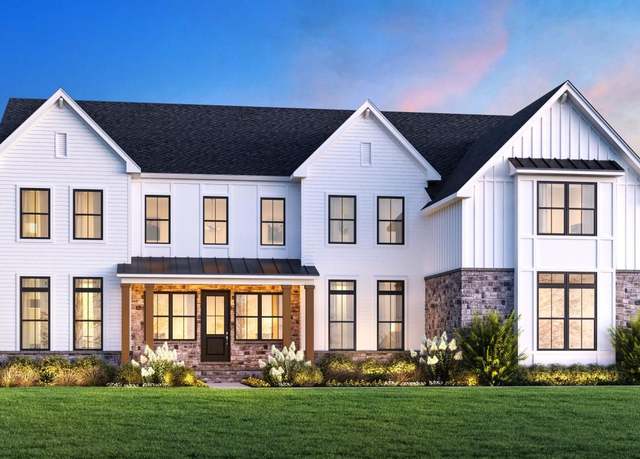 Silverbrook Plan, Hopkinton, MA 01748
Silverbrook Plan, Hopkinton, MA 01748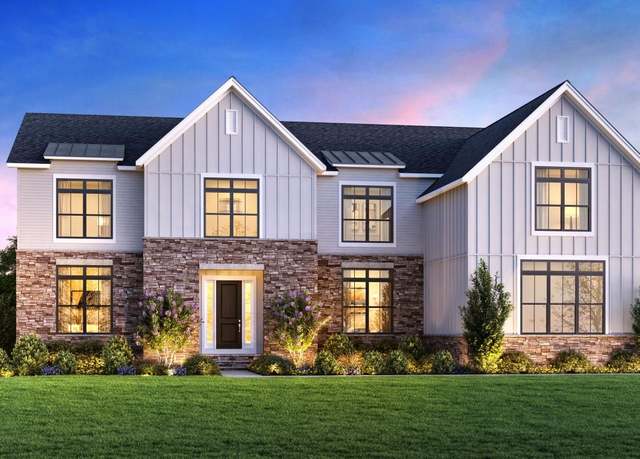 Silverbrook Plan, Hopkinton, MA 01748
Silverbrook Plan, Hopkinton, MA 01748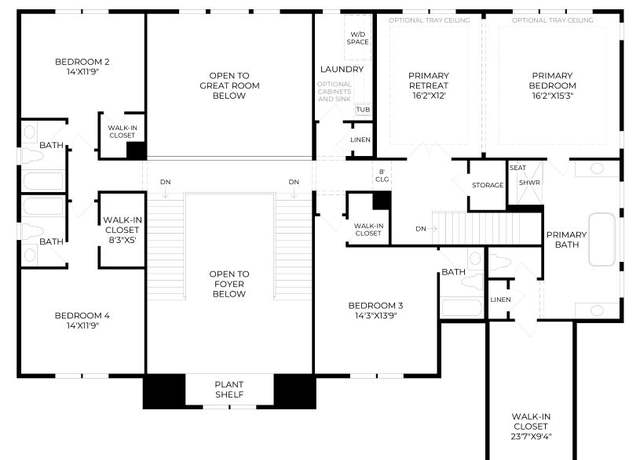 Silverbrook Plan, Hopkinton, MA 01748
Silverbrook Plan, Hopkinton, MA 01748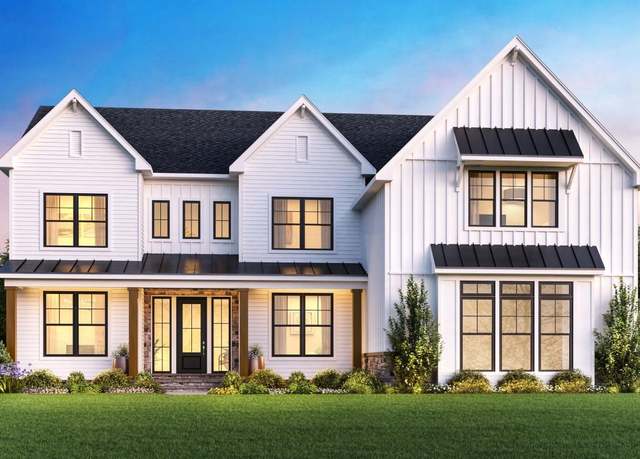 Copley Plan, Hopkinton, MA 01748
Copley Plan, Hopkinton, MA 01748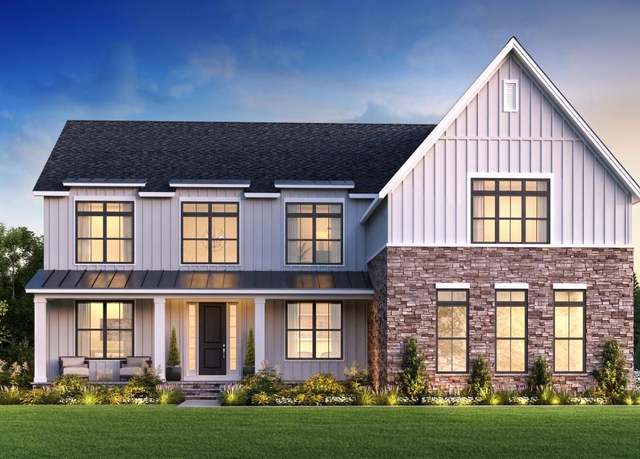 Copley Plan, Hopkinton, MA 01748
Copley Plan, Hopkinton, MA 01748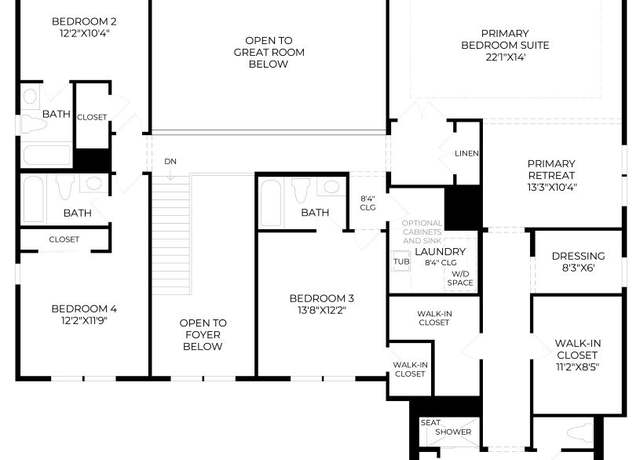 Copley Plan, Hopkinton, MA 01748
Copley Plan, Hopkinton, MA 01748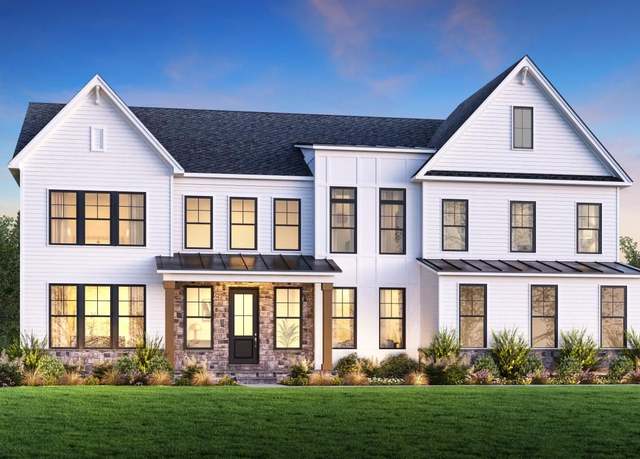 Williamstown Plan, Hopkinton, MA 01748
Williamstown Plan, Hopkinton, MA 01748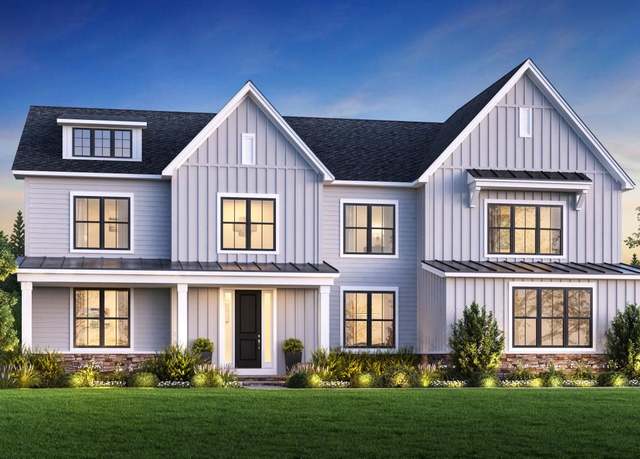 Williamstown Plan, Hopkinton, MA 01748
Williamstown Plan, Hopkinton, MA 01748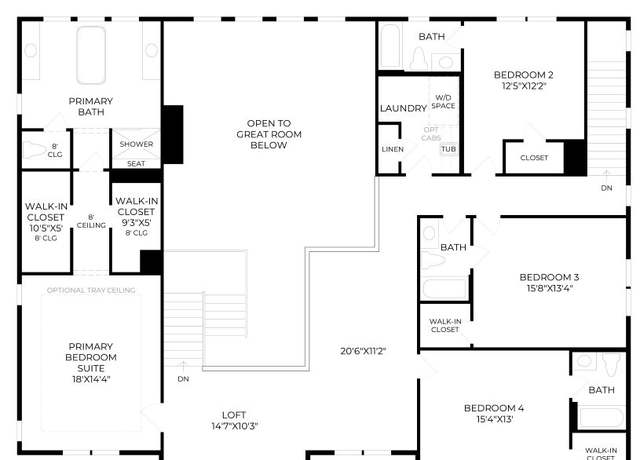 Williamstown Plan, Hopkinton, MA 01748
Williamstown Plan, Hopkinton, MA 01748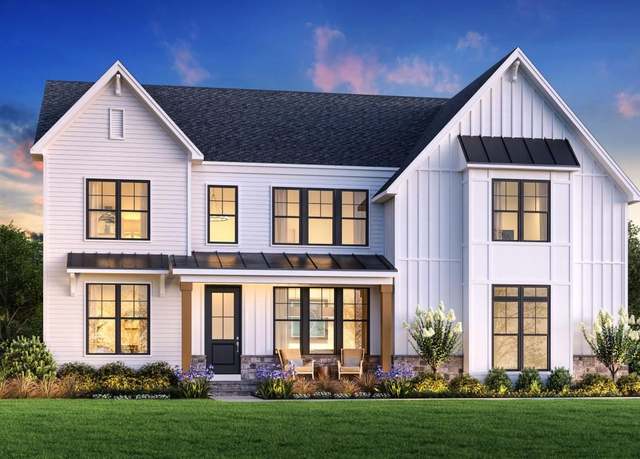 Dickinson Plan, Hopkinton, MA 01748
Dickinson Plan, Hopkinton, MA 01748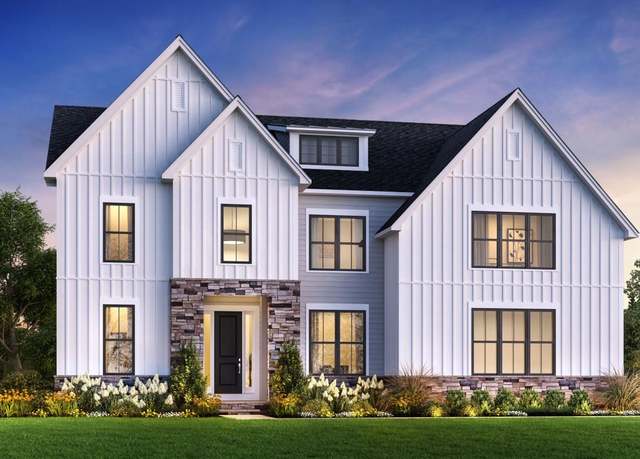 Dickinson Plan, Hopkinton, MA 01748
Dickinson Plan, Hopkinton, MA 01748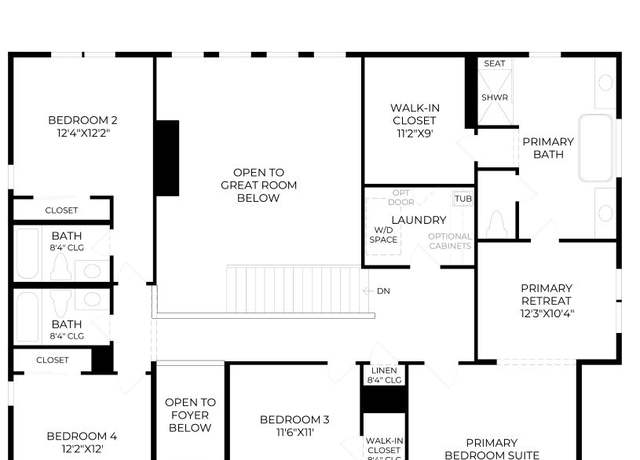 Dickinson Plan, Hopkinton, MA 01748
Dickinson Plan, Hopkinton, MA 01748

 United States
United States Canada
Canada