Loading...
Average home prices near Heatherwick, MD
Cities
- Upper Marlboro homes for sale$425,000
- Arlington homes for sale$799,900
- Fort Washington homes for sale$537,500
- Bowie homes for sale$499,950
- Washington, DC homes for sale$599,900
- Hyattsville homes for sale$520,000
- Neighborhoods
- Zip Codes
- 20613 homes for sale$559,000
- 20772 homes for sale$509,990
- 20735 homes for sale$475,000
- 20623 homes for sale$448,745
More to explore in Heatherwick, MD
- Featured
- Price
- Bedroom
Popular Markets in Maryland
- Baltimore homes for sale$254,998
- Bowie homes for sale$499,950
- Silver Spring homes for sale$524,000
- Bethesda homes for sale$1,272,000
- Rockville homes for sale$575,000
- Frederick homes for sale$449,900
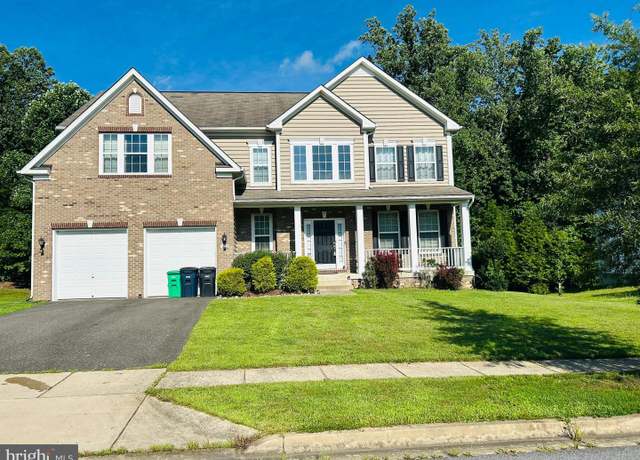 12612 New Relief Ter, Brandywine, MD 20613
12612 New Relief Ter, Brandywine, MD 20613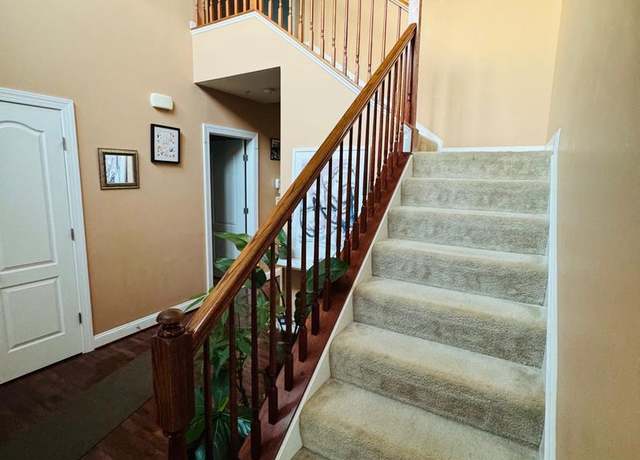 12612 New Relief Ter, Brandywine, MD 20613
12612 New Relief Ter, Brandywine, MD 20613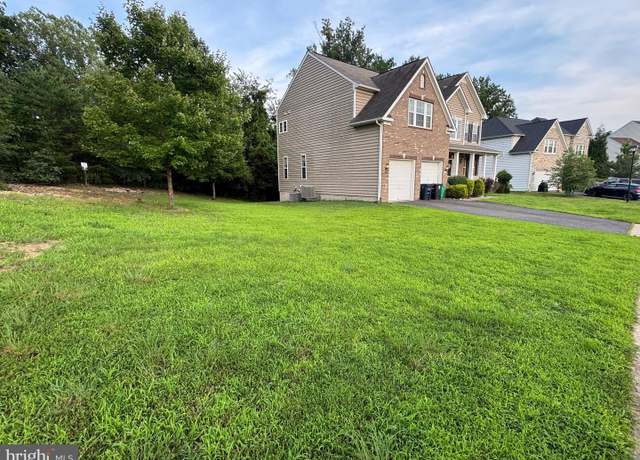 12612 New Relief Ter, Brandywine, MD 20613
12612 New Relief Ter, Brandywine, MD 20613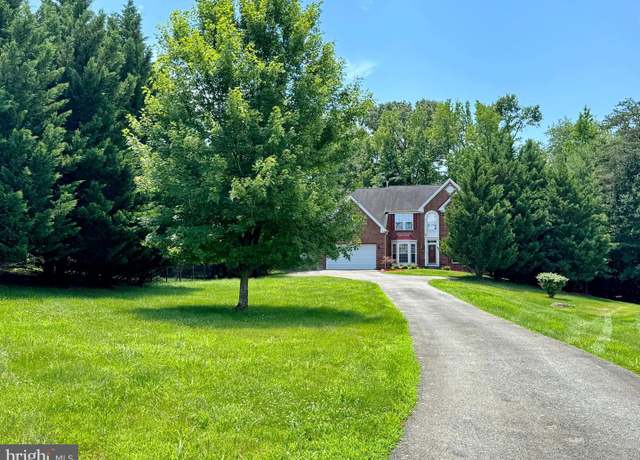 12105 Crestwood Turn, Brandywine, MD 20613
12105 Crestwood Turn, Brandywine, MD 20613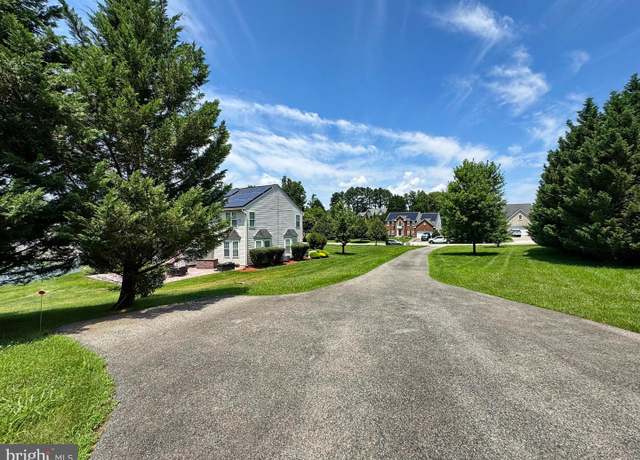 12105 Crestwood Turn, Brandywine, MD 20613
12105 Crestwood Turn, Brandywine, MD 20613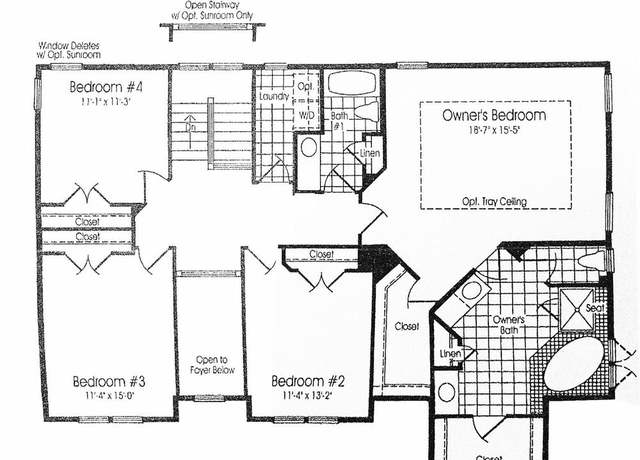 12105 Crestwood Turn, Brandywine, MD 20613
12105 Crestwood Turn, Brandywine, MD 20613 Kingsport II Plan, Brandywine, MD 20613
Kingsport II Plan, Brandywine, MD 20613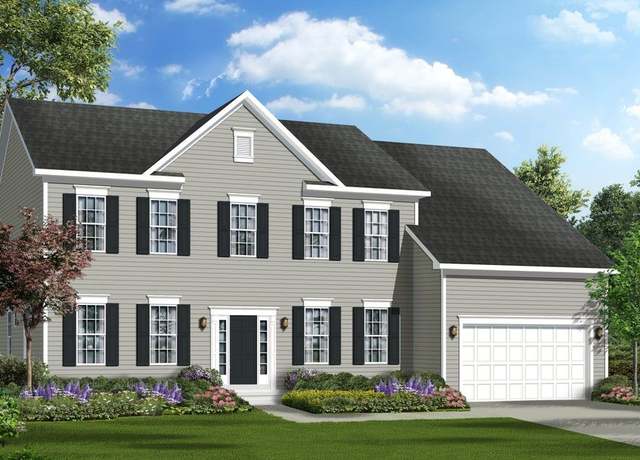 Kingsport II Plan, Brandywine, MD 20613
Kingsport II Plan, Brandywine, MD 20613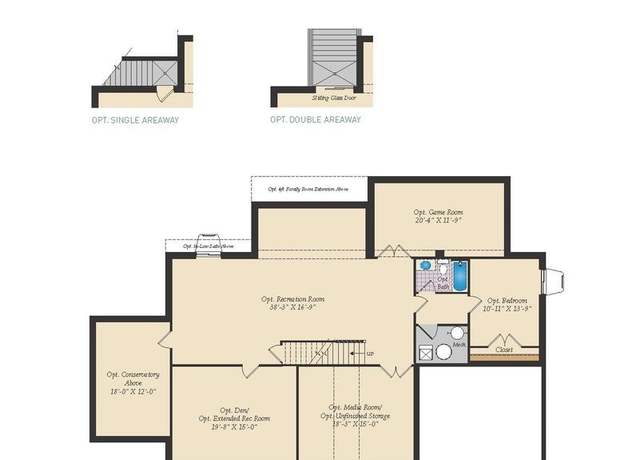 Kingsport II Plan, Brandywine, MD 20613
Kingsport II Plan, Brandywine, MD 20613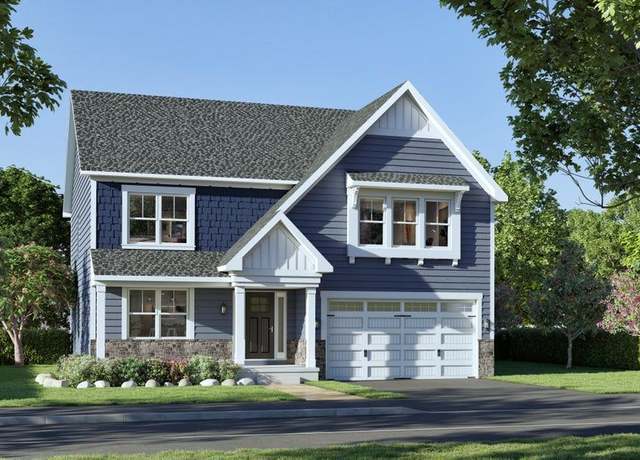 Monterey II Plan, Brandywine, MD 20613
Monterey II Plan, Brandywine, MD 20613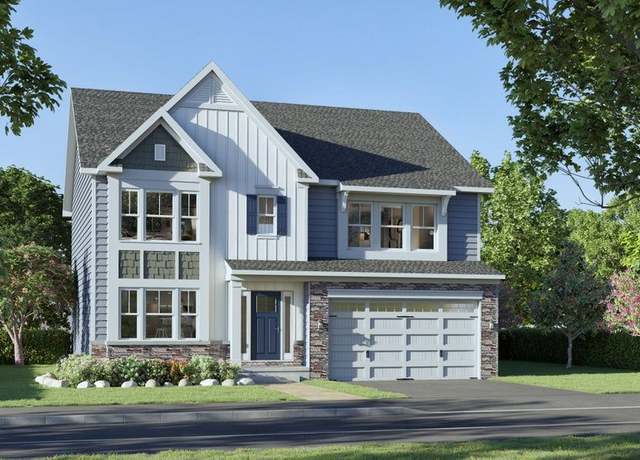 Monterey II Plan, Brandywine, MD 20613
Monterey II Plan, Brandywine, MD 20613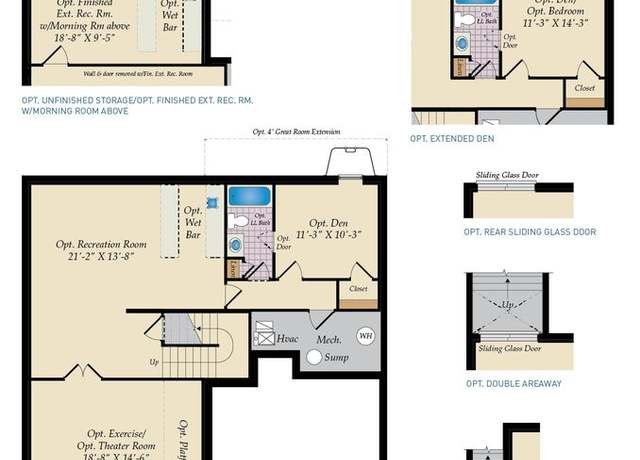 Monterey II Plan, Brandywine, MD 20613
Monterey II Plan, Brandywine, MD 20613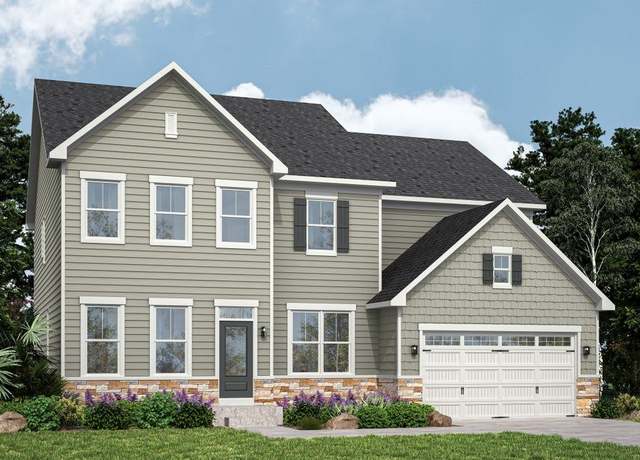 Annapolis Plan, Brandywine, MD 20613
Annapolis Plan, Brandywine, MD 20613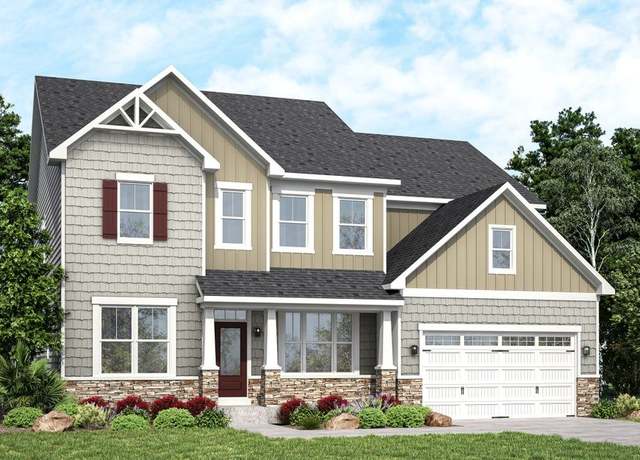 Annapolis Plan, Brandywine, MD 20613
Annapolis Plan, Brandywine, MD 20613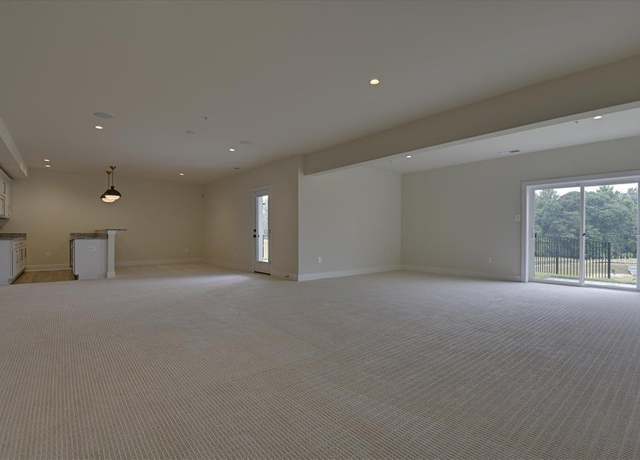 Annapolis Plan, Brandywine, MD 20613
Annapolis Plan, Brandywine, MD 20613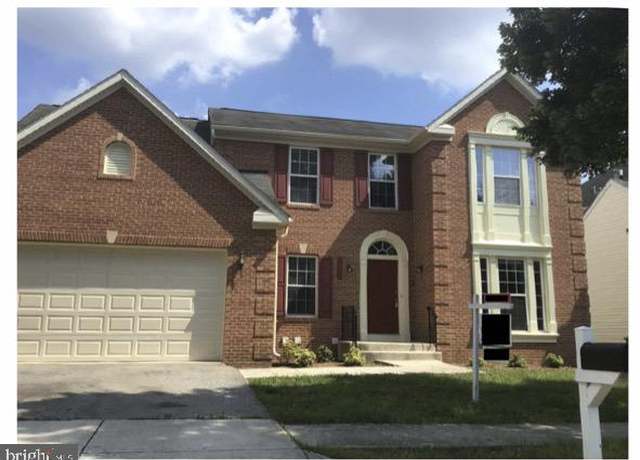 8117 Grayden Ln, Brandywine, MD 20613
8117 Grayden Ln, Brandywine, MD 20613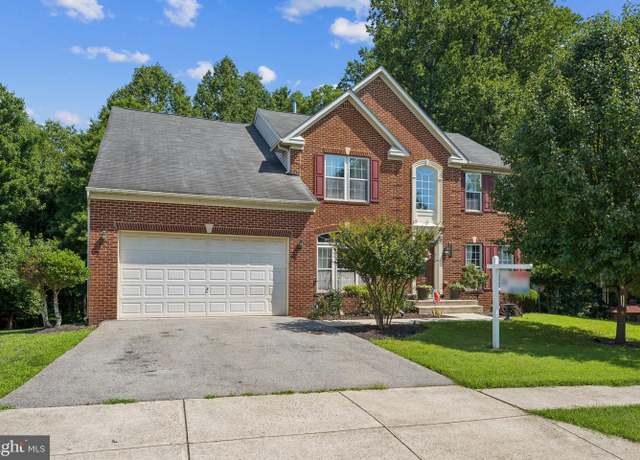 12003 Elmwood Dr, Brandywine, MD 20613
12003 Elmwood Dr, Brandywine, MD 20613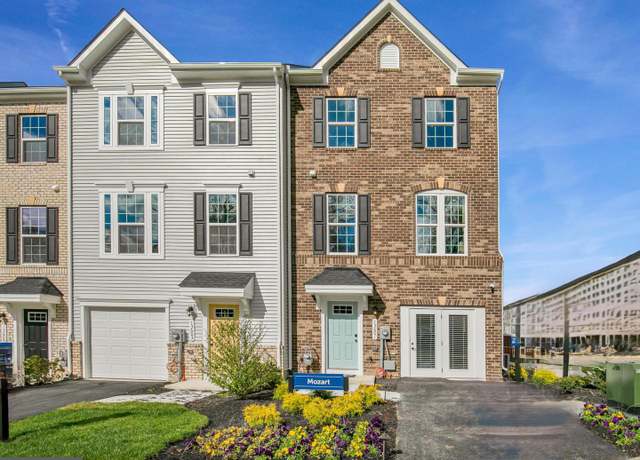 13626 Corinthian Ln Unit D-F02006D, Brandywine, MD 20613
13626 Corinthian Ln Unit D-F02006D, Brandywine, MD 20613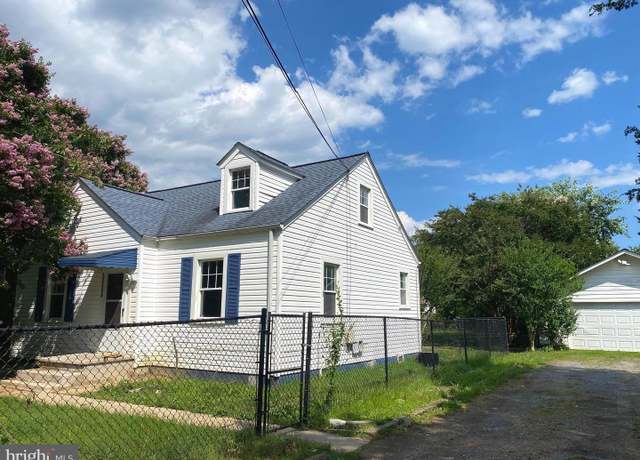 13304 Crain Hwy, Brandywine, MD 20613
13304 Crain Hwy, Brandywine, MD 20613 12444 Lusbys Ln, Brandywine, MD 20613
12444 Lusbys Ln, Brandywine, MD 20613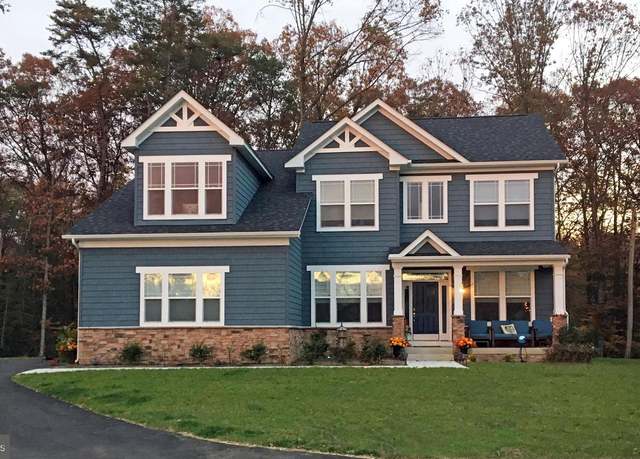 12440 Lusbys Ln, Brandywine, MD 20613
12440 Lusbys Ln, Brandywine, MD 20613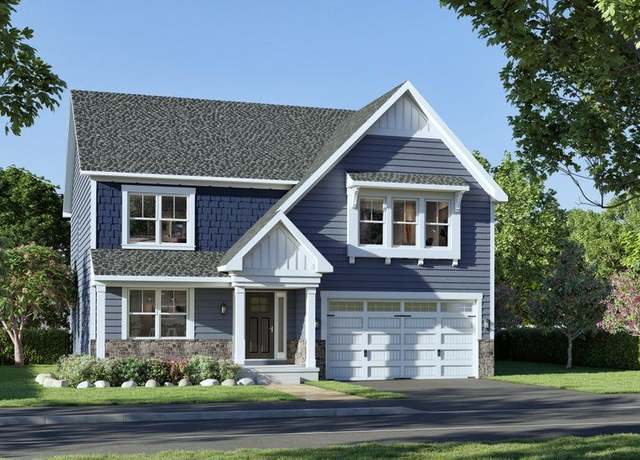 12408 Lusbys Ln #14, Brandywine, MD 20613
12408 Lusbys Ln #14, Brandywine, MD 20613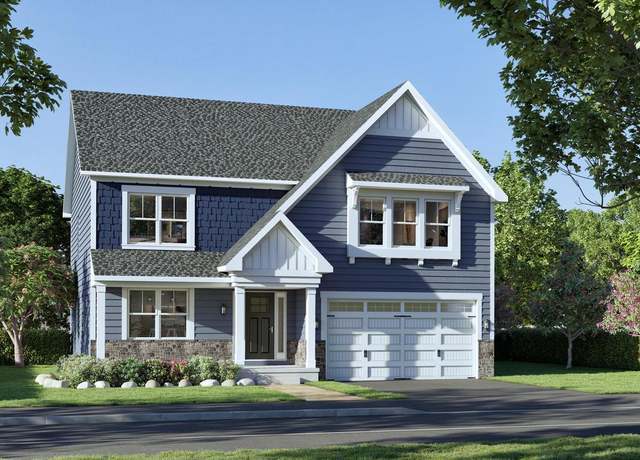 12408 Lusbys Ln, Brandywine, MD 20613
12408 Lusbys Ln, Brandywine, MD 20613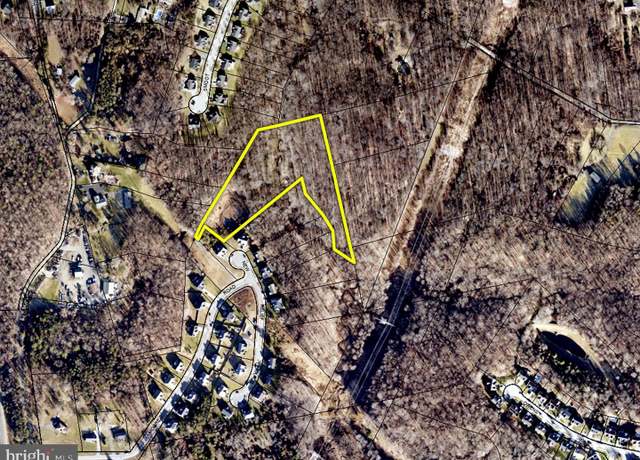 New Relief Ter, Brandywine, MD 20613
New Relief Ter, Brandywine, MD 20613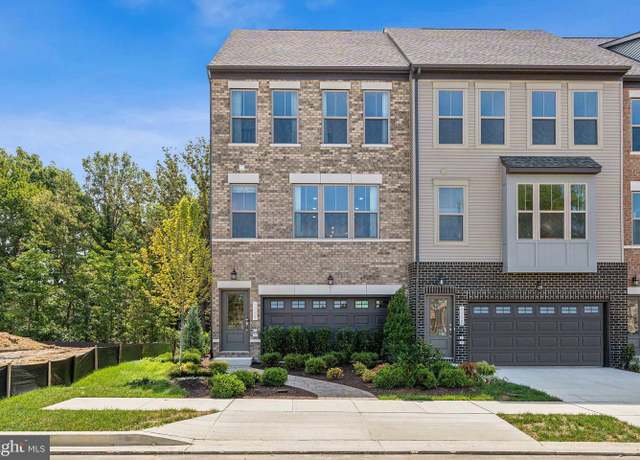 7022 Whispering Run, Brandywine, MD 20613
7022 Whispering Run, Brandywine, MD 20613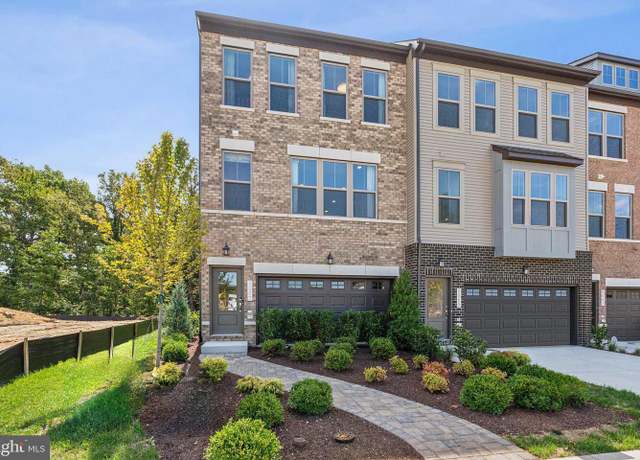 7022 Whispering Run, Brandywine, MD 20613
7022 Whispering Run, Brandywine, MD 20613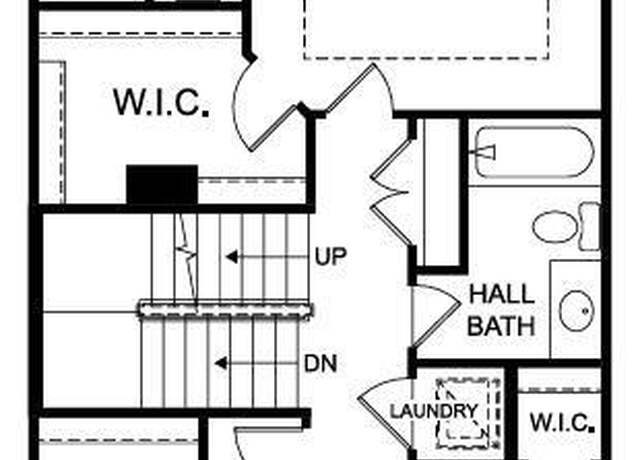 7022 Whispering Run, Brandywine, MD 20613
7022 Whispering Run, Brandywine, MD 20613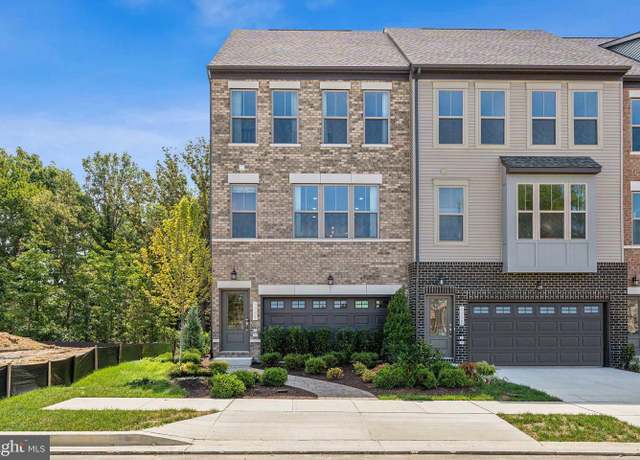 7032 Whispering Run, Brandywine, MD 20613
7032 Whispering Run, Brandywine, MD 20613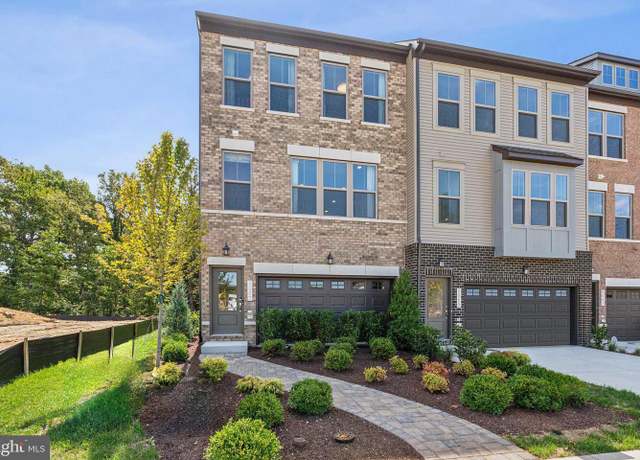 7032 Whispering Run, Brandywine, MD 20613
7032 Whispering Run, Brandywine, MD 20613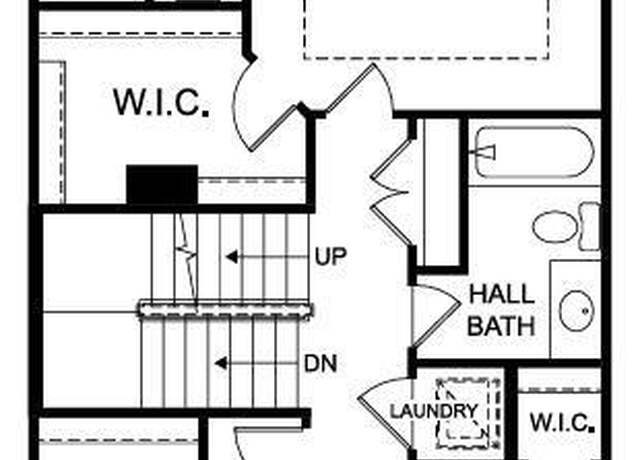 7032 Whispering Run, Brandywine, MD 20613
7032 Whispering Run, Brandywine, MD 20613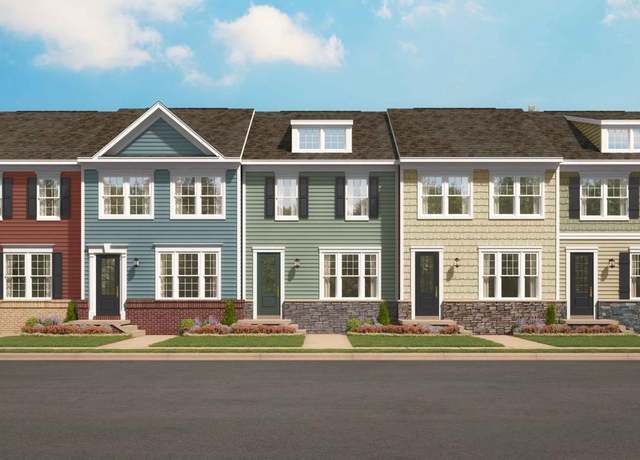 7025 Whispering Run, Brandywine, MD 20613
7025 Whispering Run, Brandywine, MD 20613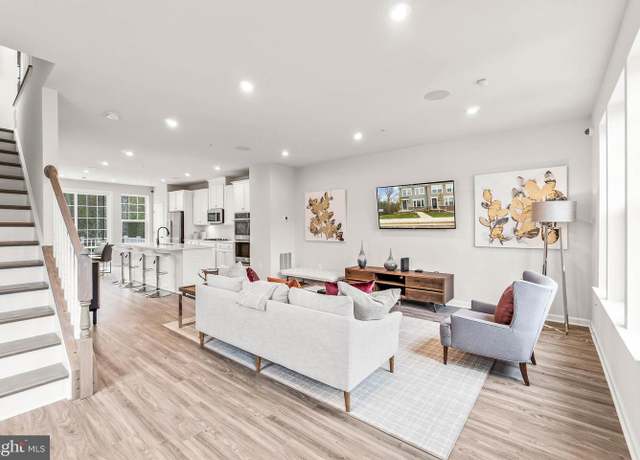 7025 Whispering Run, Brandywine, MD 20613
7025 Whispering Run, Brandywine, MD 20613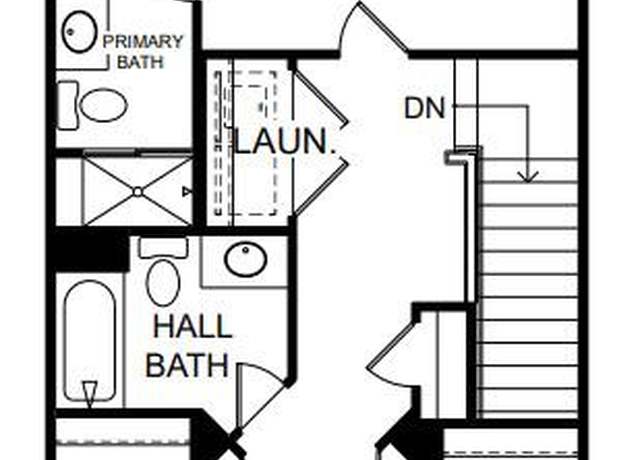 7025 Whispering Run, Brandywine, MD 20613
7025 Whispering Run, Brandywine, MD 20613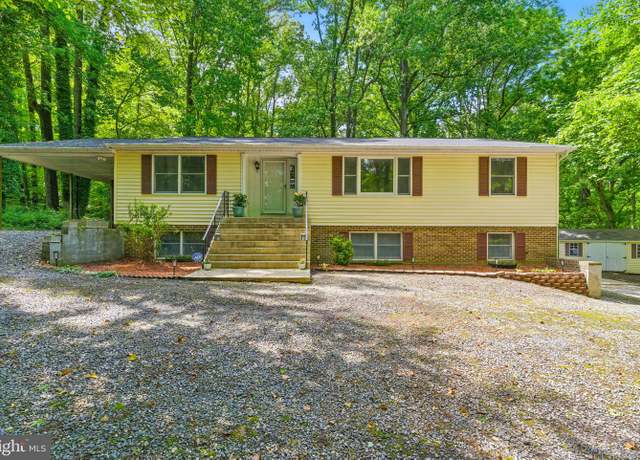 7000 Burch Hill Rd, Brandywine, MD 20613
7000 Burch Hill Rd, Brandywine, MD 20613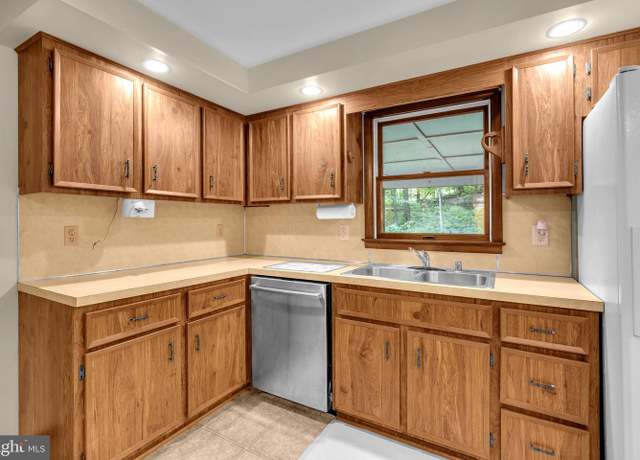 7000 Burch Hill Rd, Brandywine, MD 20613
7000 Burch Hill Rd, Brandywine, MD 20613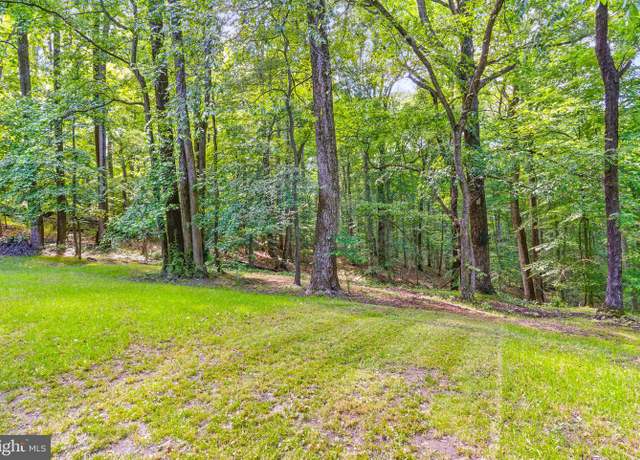 7000 Burch Hill Rd, Brandywine, MD 20613
7000 Burch Hill Rd, Brandywine, MD 20613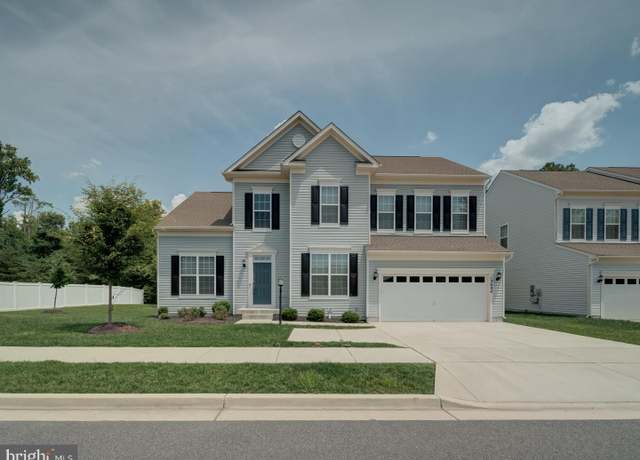 13604 Missouri Ave, Brandywine, MD 20613
13604 Missouri Ave, Brandywine, MD 20613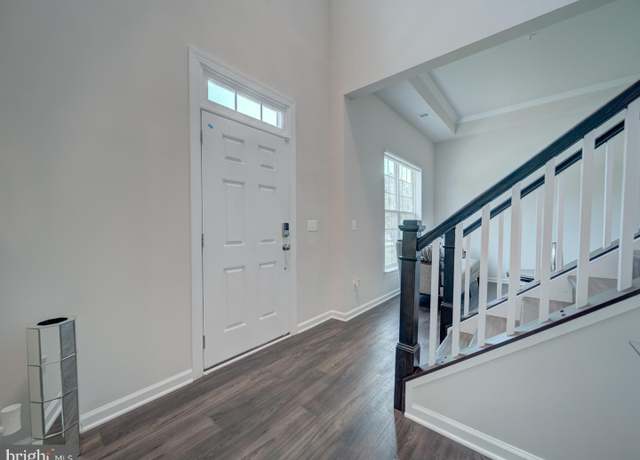 13604 Missouri Ave, Brandywine, MD 20613
13604 Missouri Ave, Brandywine, MD 20613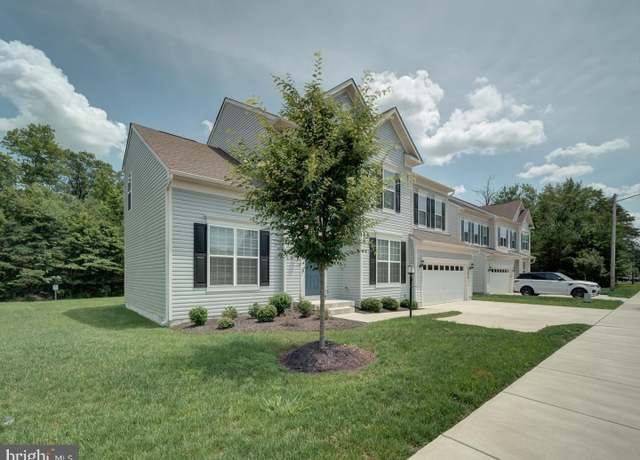 13604 Missouri Ave, Brandywine, MD 20613
13604 Missouri Ave, Brandywine, MD 20613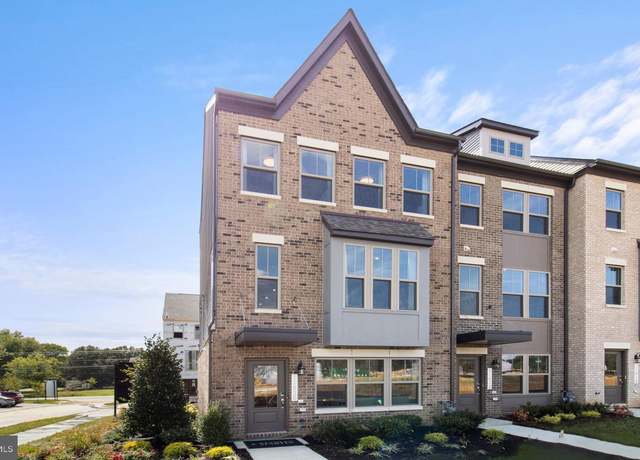 7044 Woodlands Green Rd, Brandywine, MD 20613
7044 Woodlands Green Rd, Brandywine, MD 20613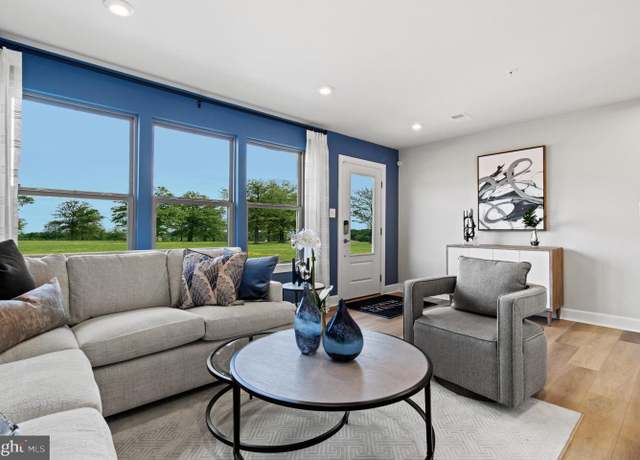 7044 Woodlands Green Rd, Brandywine, MD 20613
7044 Woodlands Green Rd, Brandywine, MD 20613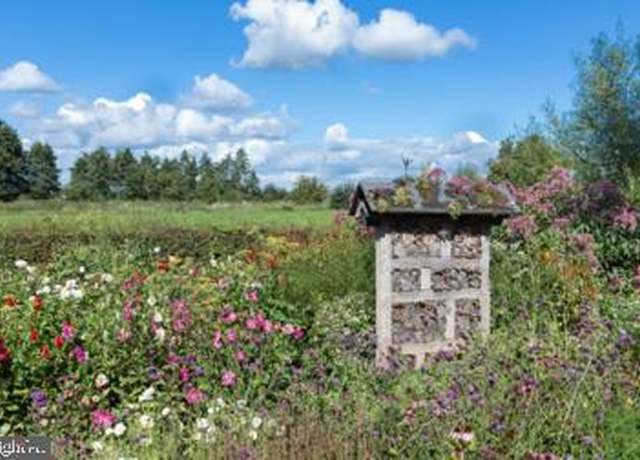 7044 Woodlands Green Rd, Brandywine, MD 20613
7044 Woodlands Green Rd, Brandywine, MD 20613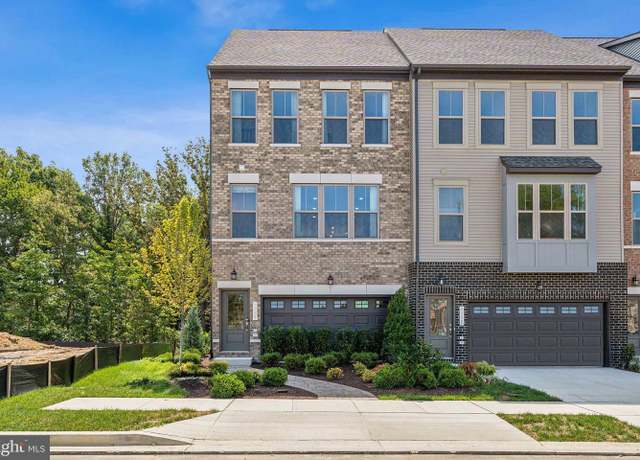 7025 Woodlands Green Rd, Brandywine, MD 20613
7025 Woodlands Green Rd, Brandywine, MD 20613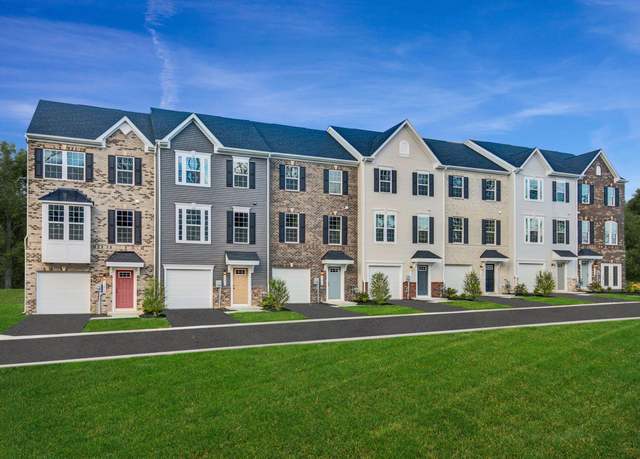 13608 Corinthian Ln, Brandywine, MD 20613
13608 Corinthian Ln, Brandywine, MD 20613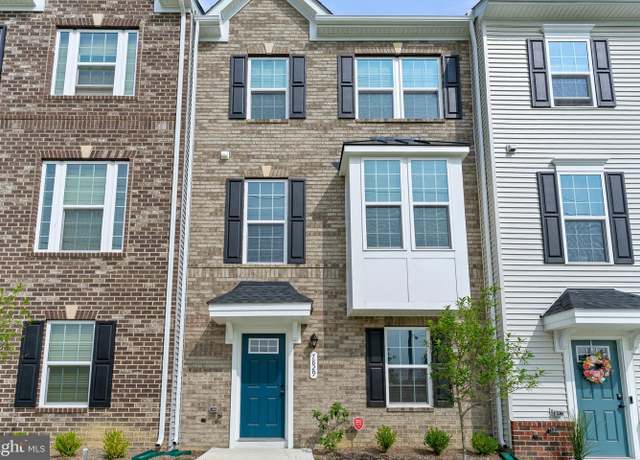 7829 Mondavi Dr, Brandywine, MD 20613
7829 Mondavi Dr, Brandywine, MD 20613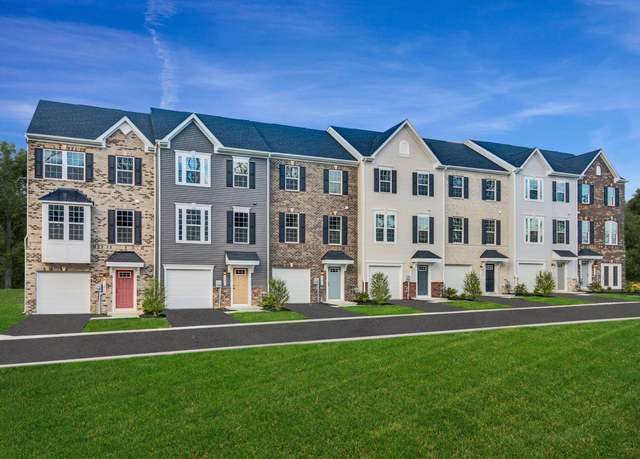 Mozart Quick Move-In Plan, Brandywine, MD 20613
Mozart Quick Move-In Plan, Brandywine, MD 20613

 United States
United States Canada
Canada