- Median Sale Price
- # of Homes Sold
- Median Days on Market
- 1 year
- 3 year
- 5 year


Loading...



 37 Springwood Dr, Webster, NY 14580
37 Springwood Dr, Webster, NY 14580 1188 Hatch Rd, Webster, NY 14580
1188 Hatch Rd, Webster, NY 14580 711 Audley, Webster, NY 14580
711 Audley, Webster, NY 14580 5 Bay Park, Webster, NY 14580
5 Bay Park, Webster, NY 14580 1021 Gravel Rd, Webster, NY 14580
1021 Gravel Rd, Webster, NY 14580 1084 Cherry Hill Ln, Webster, NY 14580
1084 Cherry Hill Ln, Webster, NY 14580 115 Guygrace Ln, Webster, NY 14580
115 Guygrace Ln, Webster, NY 14580 1 Woods Pt, Webster, NY 14580
1 Woods Pt, Webster, NY 14580 613 Pine Lakes Trl, Webster, NY 14580
613 Pine Lakes Trl, Webster, NY 14580 478 Lakeview Ter, Webster, NY 14580
478 Lakeview Ter, Webster, NY 14580 9 Cloister Ln, Webster, NY 14580
9 Cloister Ln, Webster, NY 14580Loading...
 992 Pondbrook Pt, Webster, NY 14580
992 Pondbrook Pt, Webster, NY 14580 949 Gaywood Ln, Webster, NY 14580
949 Gaywood Ln, Webster, NY 14580 1128 Ridge Rd, Webster, NY 14580
1128 Ridge Rd, Webster, NY 14580 758 Dewitt Rd, Webster, NY 14580
758 Dewitt Rd, Webster, NY 14580 250 Webster (private Drive) Rd, Webster, NY 14580
250 Webster (private Drive) Rd, Webster, NY 14580 219 Rayfield Cir, Webster, NY 14580
219 Rayfield Cir, Webster, NY 14580 787 Dewitt Rd, Webster, NY 14580
787 Dewitt Rd, Webster, NY 14580 35 Bryden Park, Webster, NY 14580
35 Bryden Park, Webster, NY 14580 1220 Sagebrook, Webster, NY 14580
1220 Sagebrook, Webster, NY 14580 165 Maryview Dr, Webster, NY 14580
165 Maryview Dr, Webster, NY 14580 708 Hillspring Ter, Webster, NY 14580
708 Hillspring Ter, Webster, NY 14580 66 E Main St, Webster, NY 14580
66 E Main St, Webster, NY 14580 1404 Creeks Edge Dr, Webster, NY 14580
1404 Creeks Edge Dr, Webster, NY 14580 109 Cedarway Cir #409, Webster, NY 14580
109 Cedarway Cir #409, Webster, NY 14580 105 Cedarway Cir #411, Webster, NY 14580
105 Cedarway Cir #411, Webster, NY 14580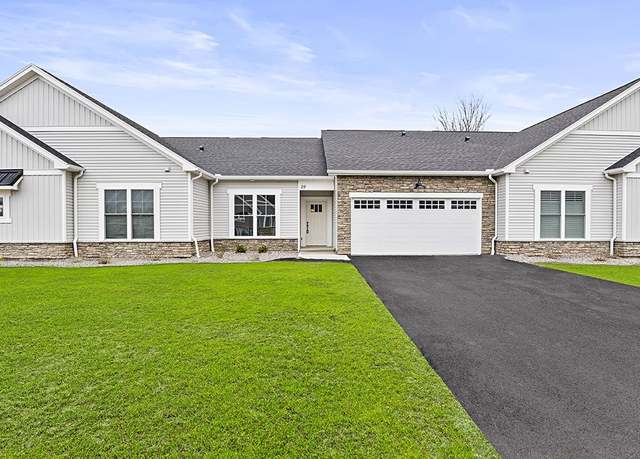 105 Cedarway Cir, Webster, NY 14580
105 Cedarway Cir, Webster, NY 14580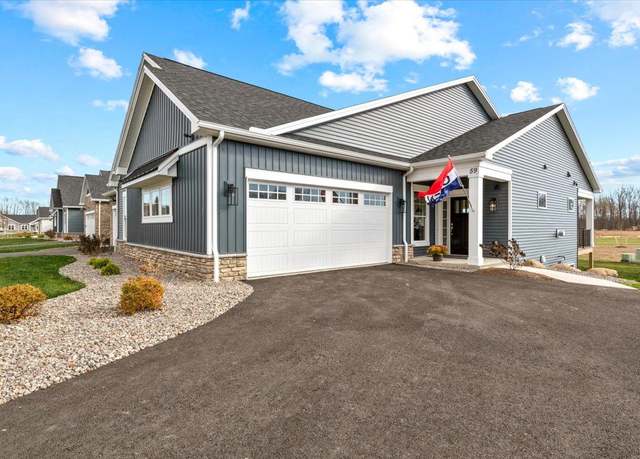 109 Cedarway Cir, Webster, NY 14580
109 Cedarway Cir, Webster, NY 14580 453 Pheasant Run, Webster, NY 14580
453 Pheasant Run, Webster, NY 14580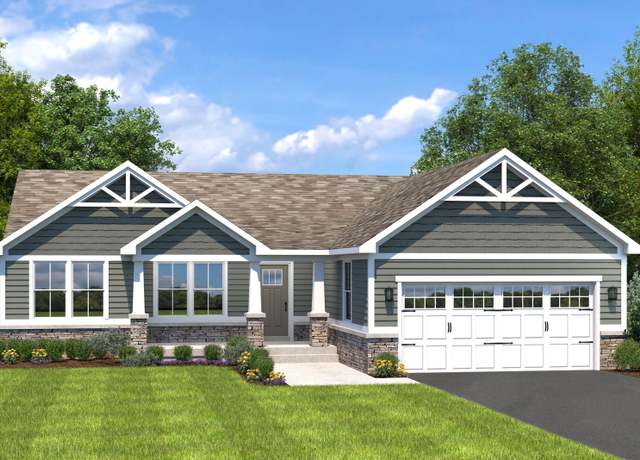 Aviano Plan, Xqcdtj Webster, NY 14580
Aviano Plan, Xqcdtj Webster, NY 14580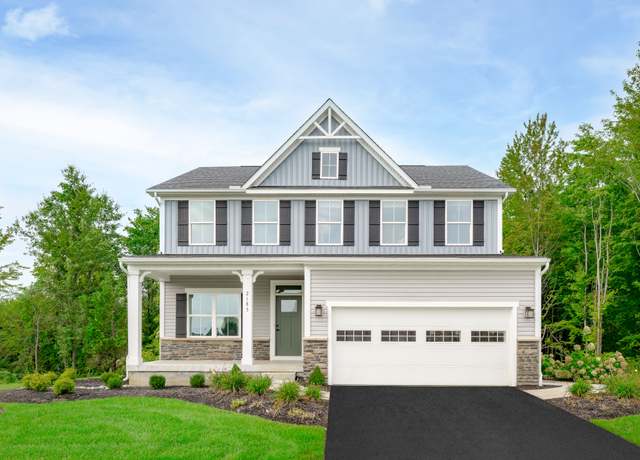 Columbia Plan, L9vm4t Webster, NY 14580
Columbia Plan, L9vm4t Webster, NY 14580 357 Anna Cir, Webster, NY 14580
357 Anna Cir, Webster, NY 14580 378 Salt Rd, Webster, NY 14580
378 Salt Rd, Webster, NY 14580 12 Blooms, Webster, NY 14580
12 Blooms, Webster, NY 14580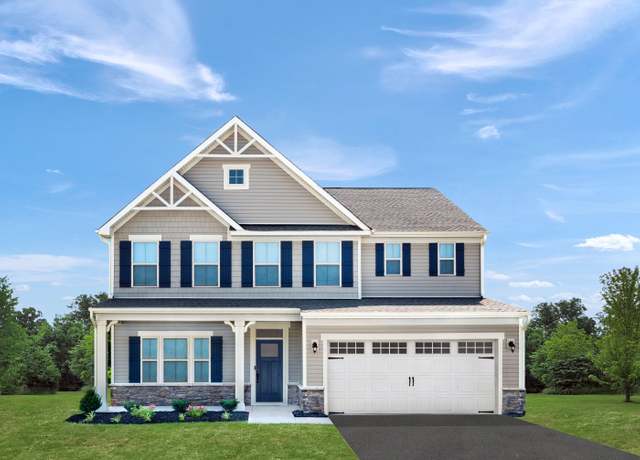 Lehigh Plan, 8wiw7a Webster, NY 14580
Lehigh Plan, 8wiw7a Webster, NY 14580 828 Hard Rd, Webster, NY 14580
828 Hard Rd, Webster, NY 14580