- Median Sale Price
- # of Homes Sold
- Median Days on Market
- 1 year
- 3 year
- 5 year
Loading...
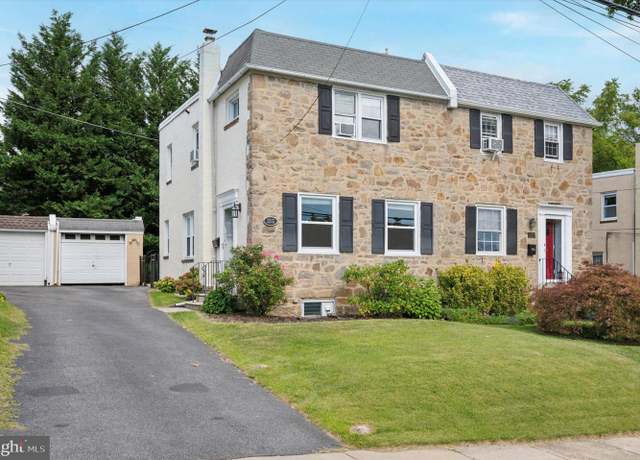 2315 Bryn Mawr Ave, Ardmore, PA 19003
2315 Bryn Mawr Ave, Ardmore, PA 19003 101 Grandview Rd, Ardmore, PA 19003
101 Grandview Rd, Ardmore, PA 19003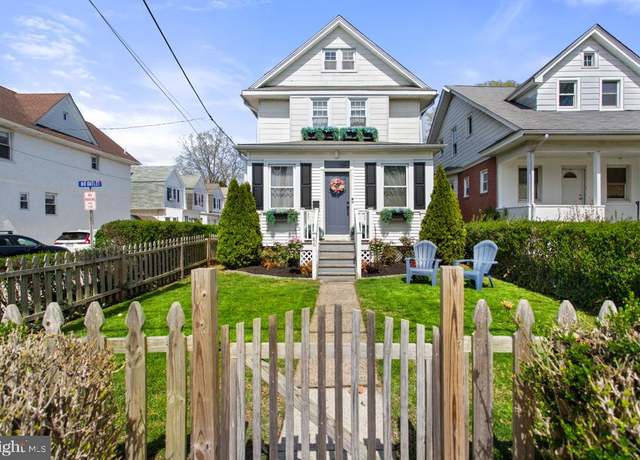 86 Greenfield Ave, Ardmore, PA 19003
86 Greenfield Ave, Ardmore, PA 19003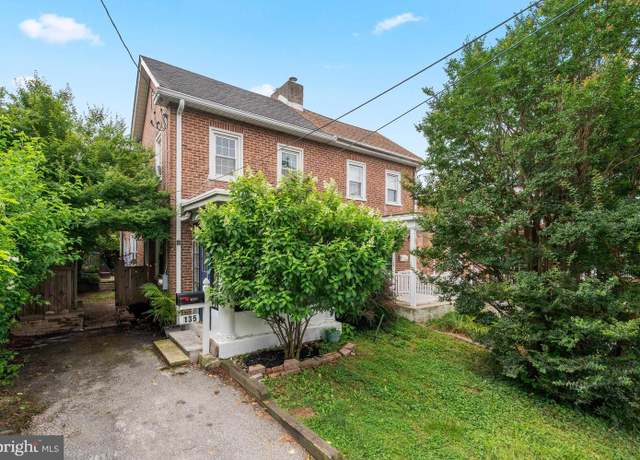 135 Simpson Rd, Ardmore, PA 19003
135 Simpson Rd, Ardmore, PA 19003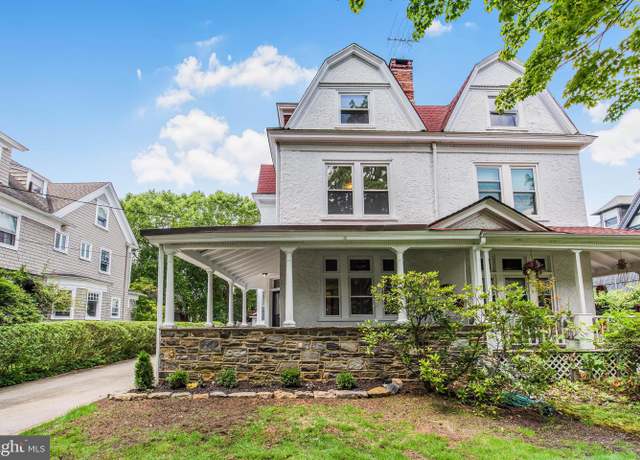 14 Simpson Rd, Ardmore, PA 19003
14 Simpson Rd, Ardmore, PA 19003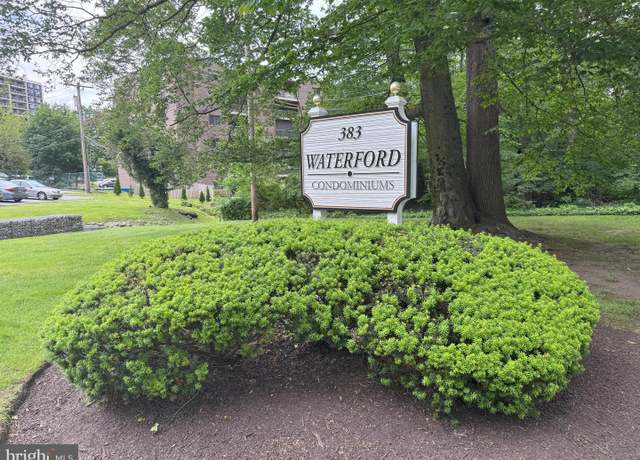 383 Lakeside Rd #102, Ardmore, PA 19003
383 Lakeside Rd #102, Ardmore, PA 19003 Undisclosed address, Haverford, PA 19041
Undisclosed address, Haverford, PA 19041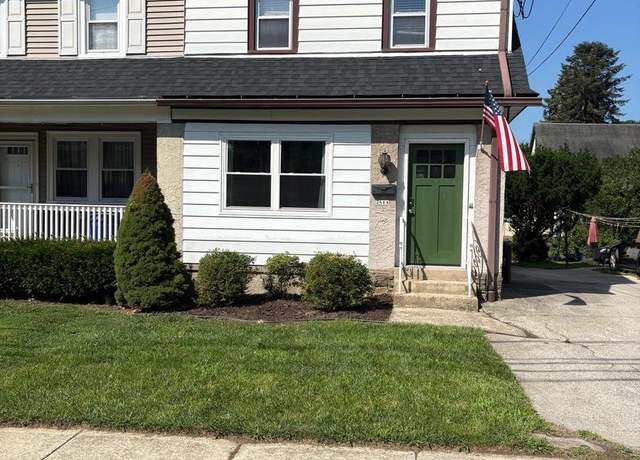 2814 Saint Marys Rd, Ardmore, PA 19003
2814 Saint Marys Rd, Ardmore, PA 19003 610 Argyle Cir, Wynnewood, PA 19096
610 Argyle Cir, Wynnewood, PA 19096 433 Haverford Rd, Wynnewood, PA 19096
433 Haverford Rd, Wynnewood, PA 19096 26 E Turnbull Ave, Havertown, PA 19083
26 E Turnbull Ave, Havertown, PA 19083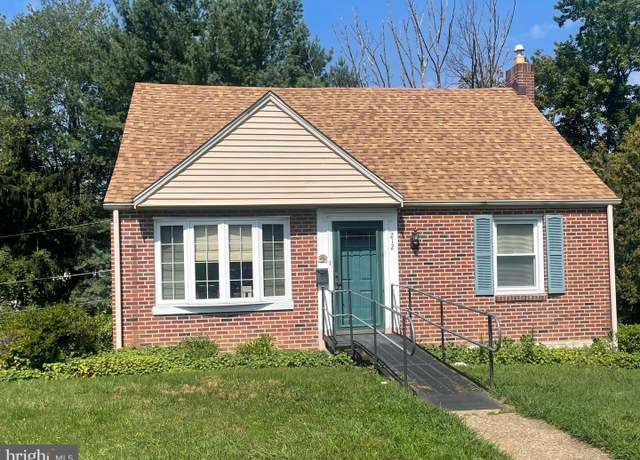 212 Golf Hills Rd, Havertown, PA 19083
212 Golf Hills Rd, Havertown, PA 19083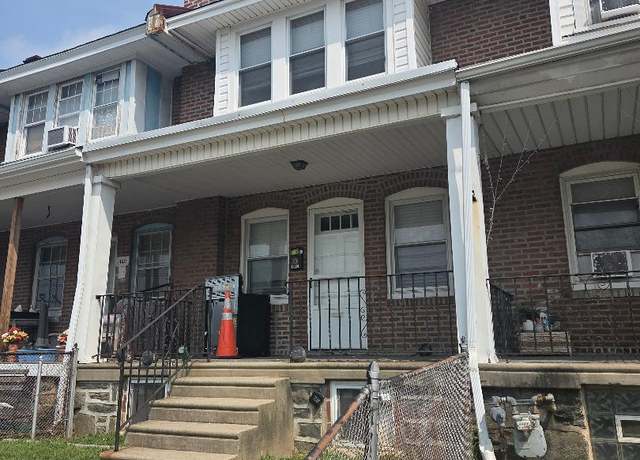 1447 Lawrence Rd, Havertown, PA 19083
1447 Lawrence Rd, Havertown, PA 19083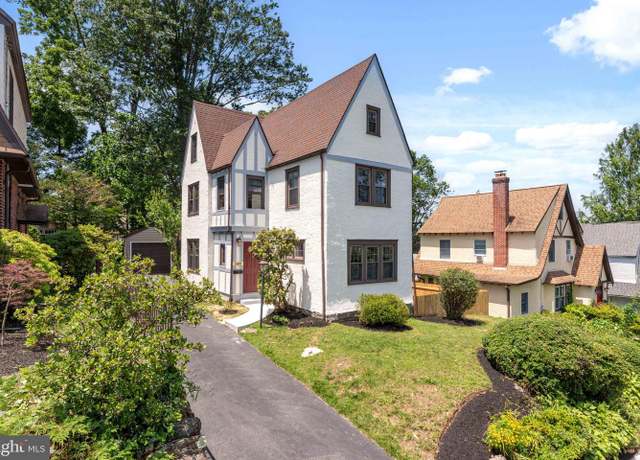 2418 Rosewood Ln, Havertown, PA 19083
2418 Rosewood Ln, Havertown, PA 19083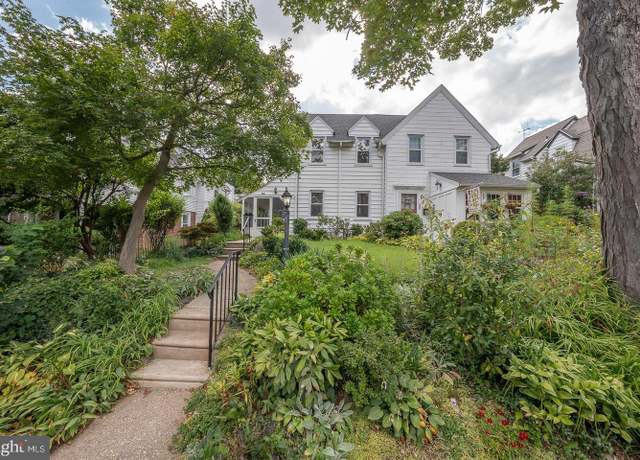 212 Henley Rd, Wynnewood, PA 19096
212 Henley Rd, Wynnewood, PA 19096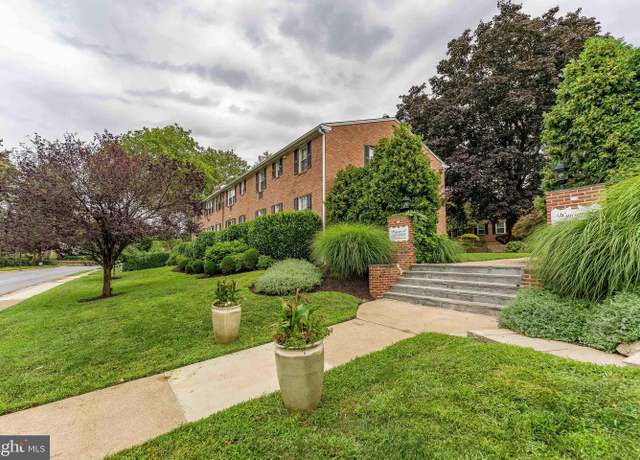 1334 Montgomery Ave Unit G-3, Narberth, PA 19072
1334 Montgomery Ave Unit G-3, Narberth, PA 19072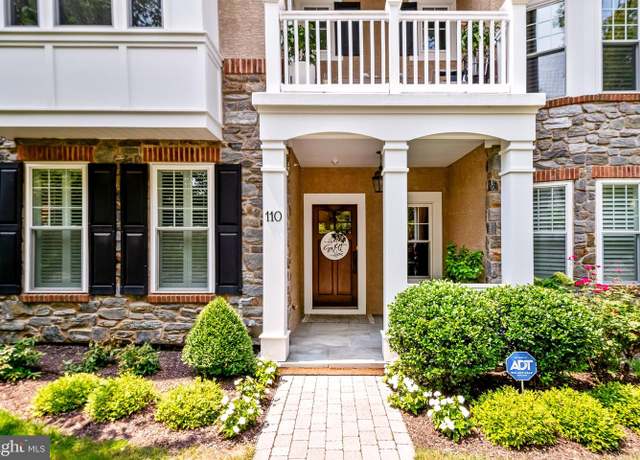 110 Pennsylvania Ave, Bryn Mawr, PA 19010
110 Pennsylvania Ave, Bryn Mawr, PA 19010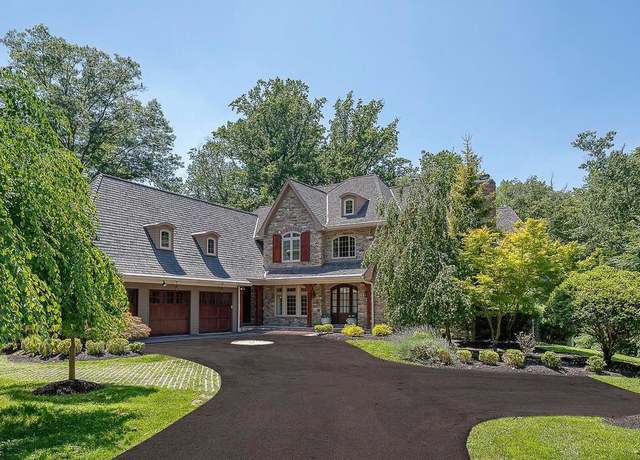 226 Mcclenaghan Mill Rd, Wynnewood, PA 19096
226 Mcclenaghan Mill Rd, Wynnewood, PA 19096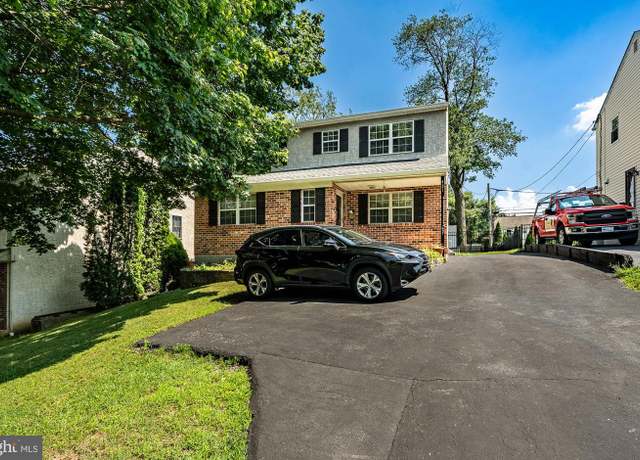 421 E Eagle Rd, Havertown, PA 19083
421 E Eagle Rd, Havertown, PA 19083 507 Homewood Ave, Narberth, PA 19072
507 Homewood Ave, Narberth, PA 19072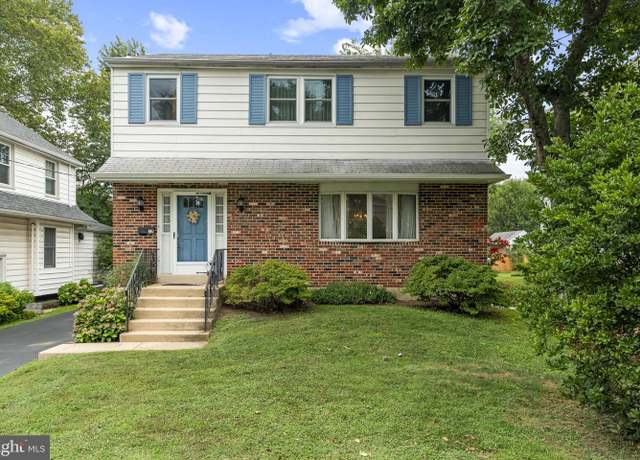 32 E Benedict Ave, Havertown, PA 19083
32 E Benedict Ave, Havertown, PA 19083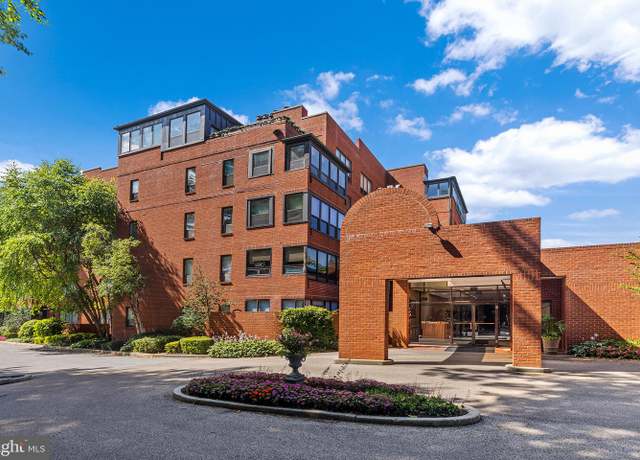 101 Cheswold Ln Unit 3A, Haverford, PA 19041
101 Cheswold Ln Unit 3A, Haverford, PA 19041