Houses for sale near me
Find houses for sale near you. View photos, open house information, and property details for nearby real estate.
Columbus houses for sale
This stunning all-brick Italianate residence embodies the perfect harmony of historic character and modern sophistication. With over 2,100 sq. ft. of beautifully finished living space across three levels, the home offers 2 bedrooms, 2.5 baths, and a spacious third-floor flex room—ideal for a recreation room, playroom, home office, or even a potential third bedroom. Exquisite renovations showcase high-end finishes throughout, while recent upgrades add peace of mind, including a brand-new washer and dryer (never used), new air conditioner, new sidewalk, and new dishwasher. A slate roof, gated entry, and rare 1-car detached garage enhance the home's enduring appeal. Outdoor living is equ
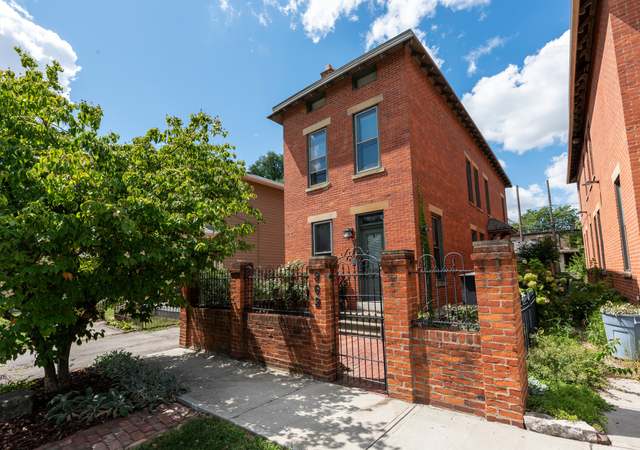
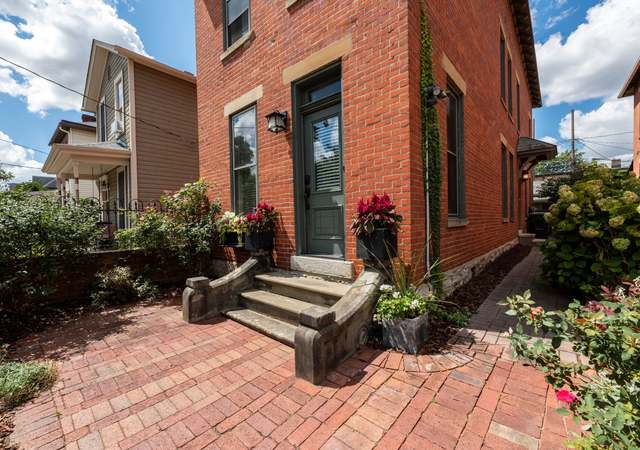
3 bedroom, 1.5 bath home with plenty of potential. The main level features a bright living room and functional kitchen with ample cabinet space. The lower level offers a half bath, laundry area, and additional space for storage or finishing. Outside, enjoy a private yard with room for gatherings or outdoor projects. Convenient location with easy access to shopping, dining, parks, and major routes—an excellent opportunity to make this home your own.
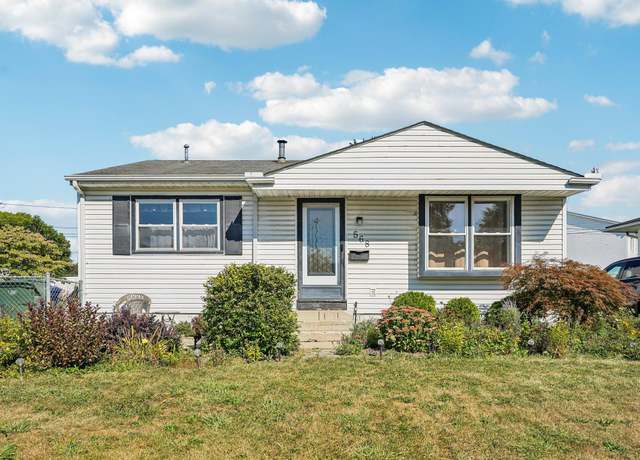
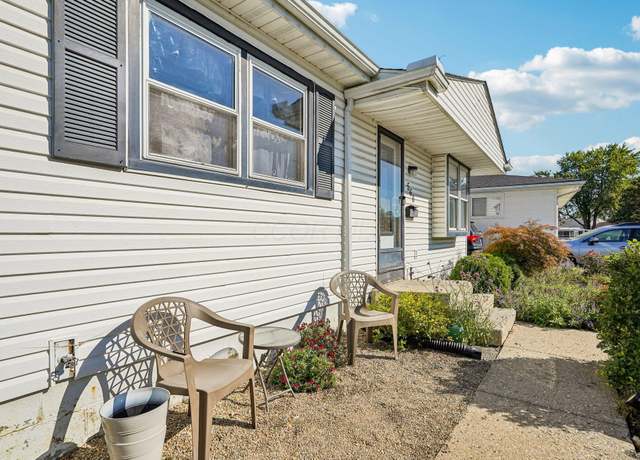
DUBLIN CIY SCHOOLS- CBUS TAXES Enjoy lake views and low-maintenance living in this beautifully updated townhome. The main floor features an open-concept kitchen with a new dishwasher, flowing seamlessly into the living room with a cozy, working gas fireplace. A convenient half bath and first-floor laundry area—perfect for use as a mudroom—add to the functionality. Step outside to your private composite deck (installed in 2021) for peaceful views of the lake. Upstairs, you'll find two spacious bedrooms, each with its own private full bath. The finished lower level offers a third full bath and can serve as an additional bedroom, guest suite, or extra living space. Recent updates i
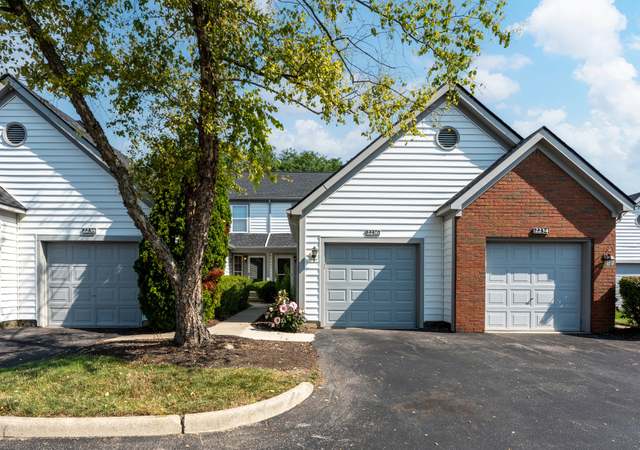
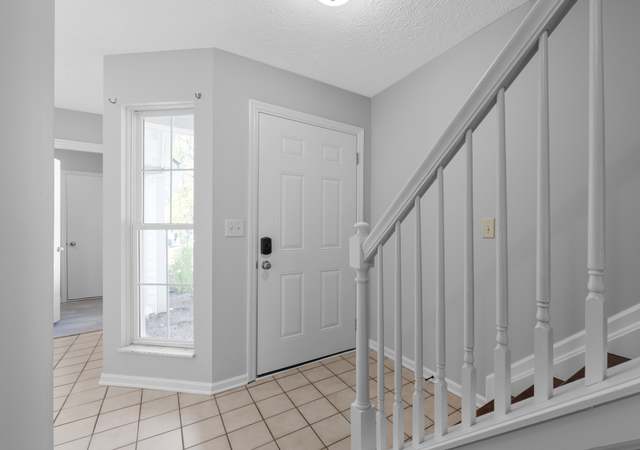
Welcome to this well-maintained home featuring one of M/I's most popular floor plans, ideally situated on a premium lot backing to a wooded preserve and tranquil pond. The open-concept main floor offers a spacious living and dining room combo with a cozy fireplace, seamlessly connected to the kitchen, which includes a breakfast bar and pantry—perfect for both everyday living and entertaining. A convenient first-floor laundry room and half bath are located just off the kitchen. Upstairs, you'll find a versatile home office nook and all three bedrooms, including a spacious primary suite with a private en suite bath featuring double sinks, a soaking tub, separate shower, and walk-in clos
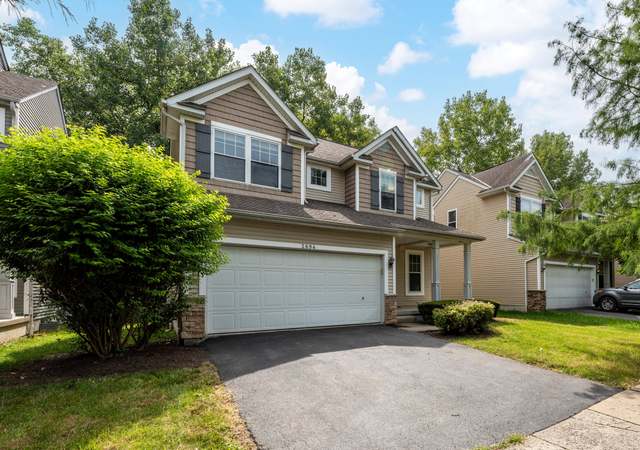
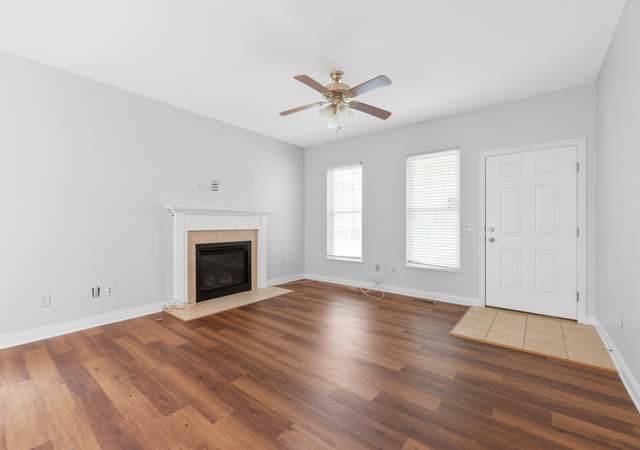
Centrally located 4-bedroom, 2.5-bath colonial style home. This home has no HOA and benefits from Columbus taxes while being part of the Hilliard School District. The house offers great potential and a functional layout. The main floor features a bright living room, a formal dining room, and an open-concept eat-in kitchen that seamlessly connects to a cozy family room with a fireplace. A sliding glass door off the kitchen provides access to a large entertainment deck, a private patio, and a spacious backyard. Upstairs, you will find all four bedrooms, including the primary suite with vaulted ceilings, a generous walk-in closet, and a private en suite bath. The full unfinished basement offer
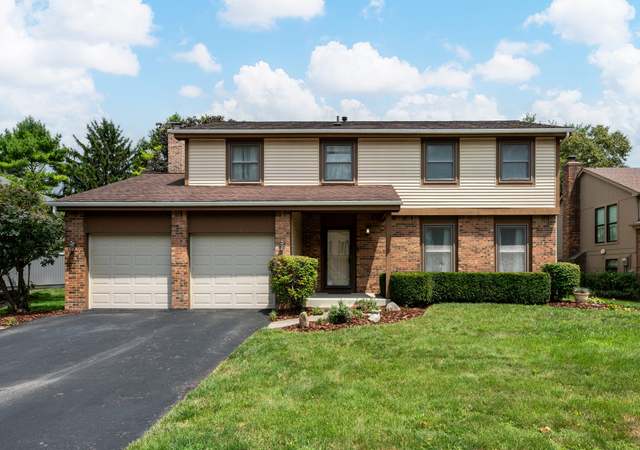
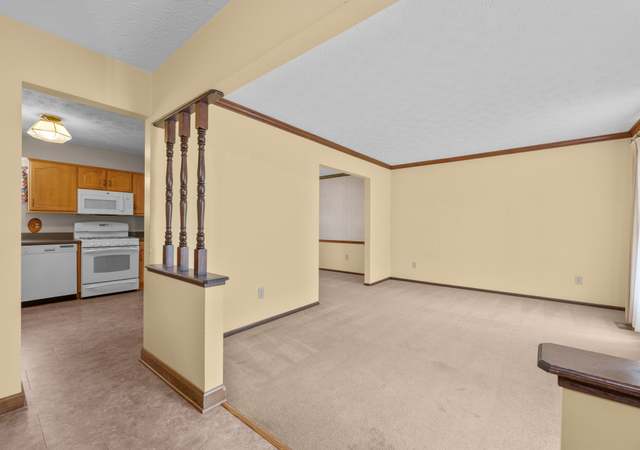
Location! Location! Location! Beautifully updated duplex located in Grandview Heights! Walkable to all the shops and restaurants in Grandview and quick commute to Downtown, OSU and hospitals! Each side contains 3 bedrooms and 866 has one full bath and 870 has one full and one half bath. Hardwood floors throughout, kitchens with granite counter tops, newer tile floors and stainless steel appliances. Each side has a large living room that leads into a large dining area. Outside there is a large patio (2023) and shed (2022). Many mechanical updates include a newer roof, A/C units (2023), plumbing in the renovated baths, newer hot water tanks and all insulated windows! Each unit has it's own of
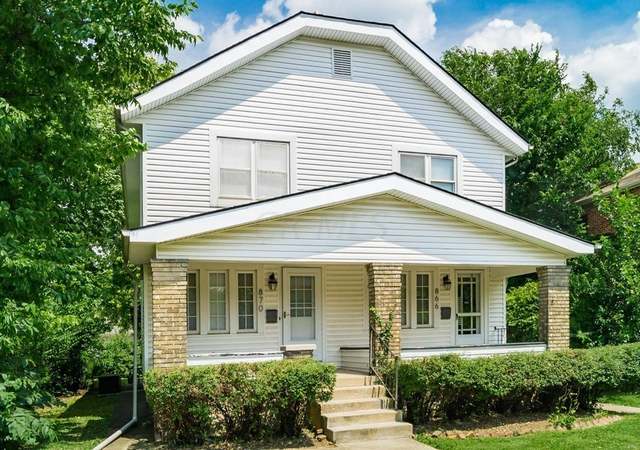
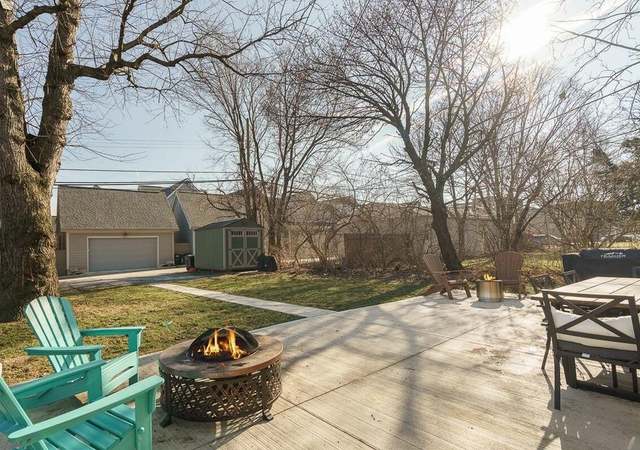
Dublin houses for sale
Step into this well designed patio-style Romanelli & Hughes freestanding condominium, set among mature landscaping and thoughtfully maintained gardens reminiscent of English country cottages. Inside, you'll find quality finishes and a number of thoughtful upgrades throughout. A three-sided fireplace connects the great room, hearth room, and kitchen, creating an open, functional layout. The kitchen features a center island with cooktop, granite countertops, and recessed lighting. The two-story dining room provides a bright and open space for gatherings. A private den that can also be a bedroom and first floor laundry add convenience, while the first floor primary suite offers a quiet a
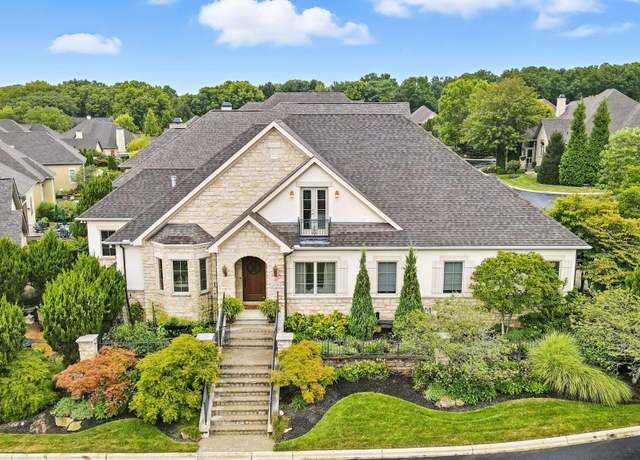
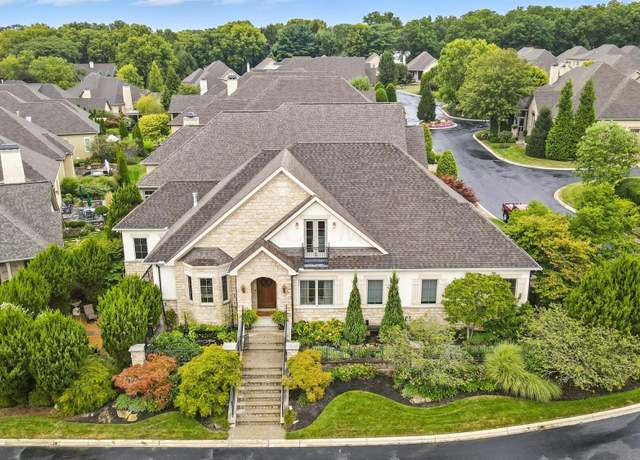 1 / 116COMING SOON$879,9005 beds4 baths4,512 sq ft3258 River Highlands Way, Dublin, OH 43017Jonathan Gilchrist Gilchrist • Rolls Realty, (614) 792-56623258 River Highlands Way, Dublin, OH 43017
1 / 116COMING SOON$879,9005 beds4 baths4,512 sq ft3258 River Highlands Way, Dublin, OH 43017Jonathan Gilchrist Gilchrist • Rolls Realty, (614) 792-56623258 River Highlands Way, Dublin, OH 43017Elegance abounds in this quality built tudor style home with a maintenance free exterior and new roof. Over 2300 sqft above grade plus a large recroom in the finished lower level. New kitchen with granite and stone - PLUS a sink in the island. Updated HVAC and hot water heater. Enjoy one of the largest lots in Olde Sawmill with very little traffic and lots of trees. Greatroom design across the entire first floor. The owner's suite offers vaulted ceiling, walkin closet and a luxurious bath. The other two bedrooms are oversized. The back yard is made for entertaining.
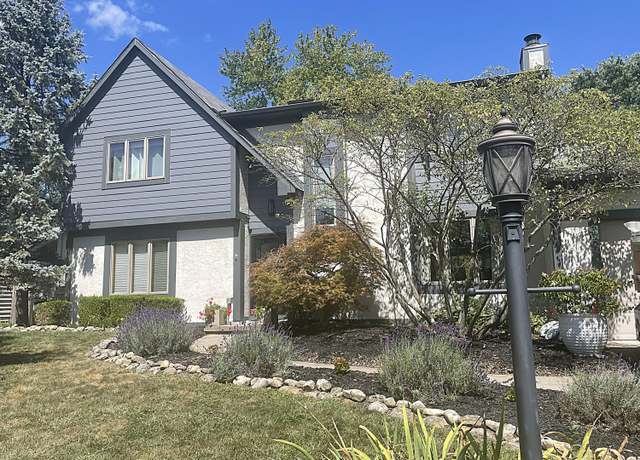
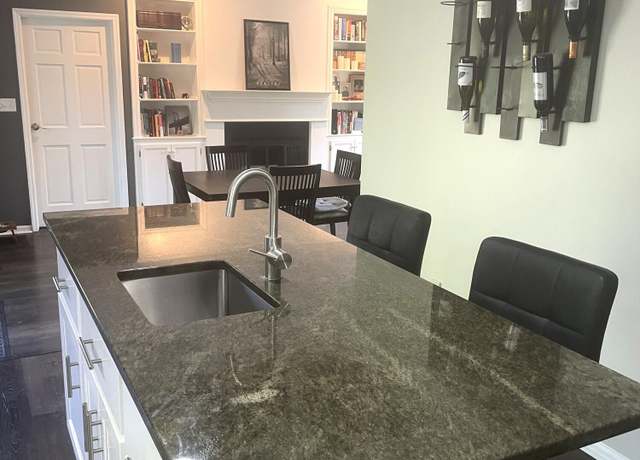 1 / 4COMING SOON$485,0003 beds2.5 baths2,800 sq ft0.25 acre (lot)2142 Shawnmont Ct, Dublin, OH 43016Meg Michel Michel • RE/MAX Winners, (937) 642-66002142 Shawnmont Ct, Dublin, OH 43016
1 / 4COMING SOON$485,0003 beds2.5 baths2,800 sq ft0.25 acre (lot)2142 Shawnmont Ct, Dublin, OH 43016Meg Michel Michel • RE/MAX Winners, (937) 642-66002142 Shawnmont Ct, Dublin, OH 43016- $649,9003 beds2.5 baths2,344 sq ft6,098 sq ft (lot)8547 Pitlochry Ct, Dublin, OH 43017Tana Lantry Lantry • Ohio Broker Direct, LLC, (614) 989-72158547 Pitlochry Ct, Dublin, OH 43017
Wonderful condominium on the Championship Golf Course. Walls of windows with vaulted ceilings. 1st floor owners suite and laundry with 3 spacious bedrooms up. Spacious kitchenwith stainless appliances and an eating space. Finished lower level with a cozy bright second living space and a bar for entertaining friends.
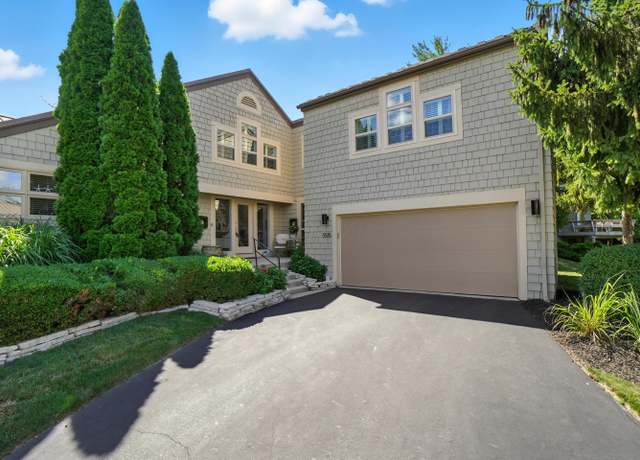
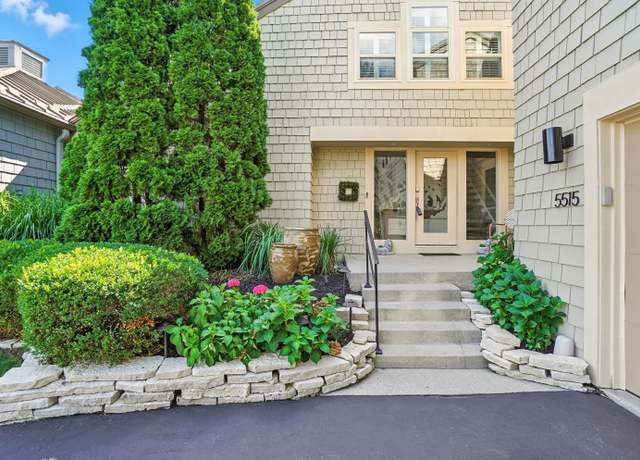 1 / 32NEW 23 HRS AGO$779,0004 beds3.5 baths4,438 sq ft5515 Aryshire Ct, Dublin, OH 43017Lach Experience Lach • Coldwell Banker Realty, (614) 451-08085515 Aryshire Ct, Dublin, OH 43017
1 / 32NEW 23 HRS AGO$779,0004 beds3.5 baths4,438 sq ft5515 Aryshire Ct, Dublin, OH 43017Lach Experience Lach • Coldwell Banker Realty, (614) 451-08085515 Aryshire Ct, Dublin, OH 43017Live in the heart of Bridgepark at the Theodore! You'll be steps away from all that this popular area has to offer- seasonal farmers market, walking trails, tons of dining, retail and entertainment options. The Theodore amenities include pool and grilling area. This charming one-bedroom, one-bathroom apartment offers an open floor plan with hand-picked finishes. Hardwood floors floor throughout the main living areas. The kitchen features stainless steel Frigidaire appliances, gas range, Quartz countertops, and island with seating. Access the private balcony from living room or bedroom. Bedroom has walk-in closet and bathroom with double vanity. Laundry in-unit. Ample parking in parking gara
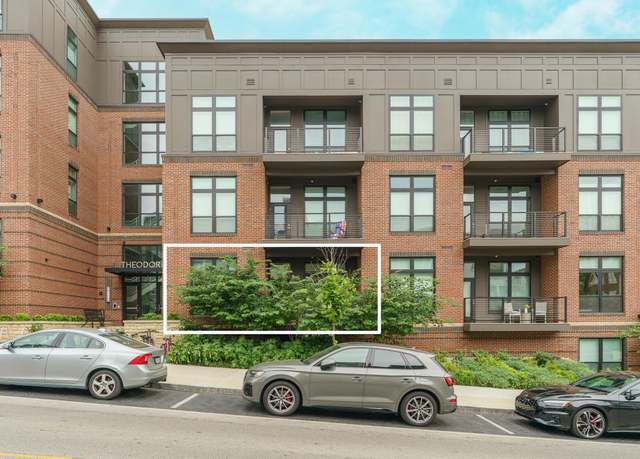
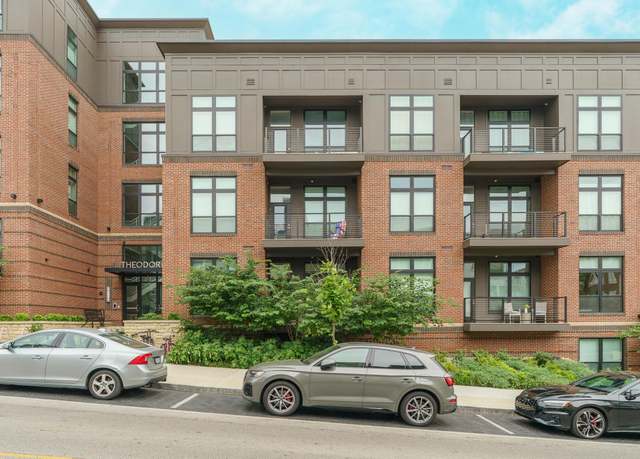 1 / 41COMING SOON$325,0001 bed1 bath747 sq ft6640 Mooney St #212, Dublin, OH 43017Amy Conley Conley • Cutler Real Estate, (330) 600-31136640 Mooney St #212, Dublin, OH 43017
1 / 41COMING SOON$325,0001 bed1 bath747 sq ft6640 Mooney St #212, Dublin, OH 43017Amy Conley Conley • Cutler Real Estate, (330) 600-31136640 Mooney St #212, Dublin, OH 43017Comfortable living in the heart of Bridgepark at The Theodore! You'll be steps away from all that this popular area has to offer- seasonal farmers market, walking trails, tons of dining, retail and entertainment options. This 3-bedroom condo offers ample living spaces and hand-picked finishes. Hardwood floors flow throughout the open floor plan Living Room and Dining room areas. The kitchen boasts an island with sink and seating, quartz countertops, gas range, and stainless steel Frigidaire appliances. Private balcony. Primary suite has a large bedroom, ensuite bathroom with double vanity, walk-in closet. 2 other bedrooms have walk-in closets and share a full bathroom off of the hall. Laund
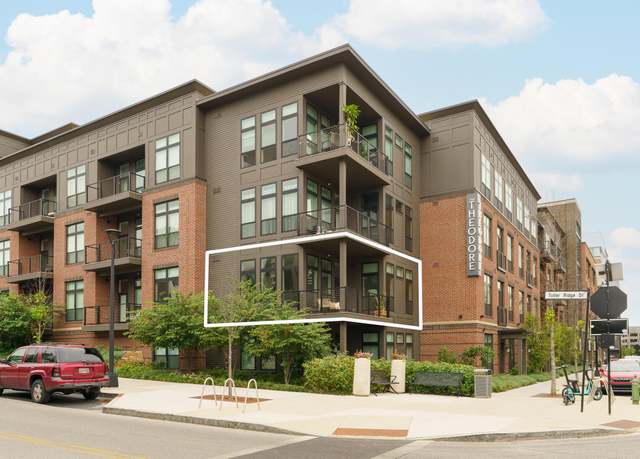
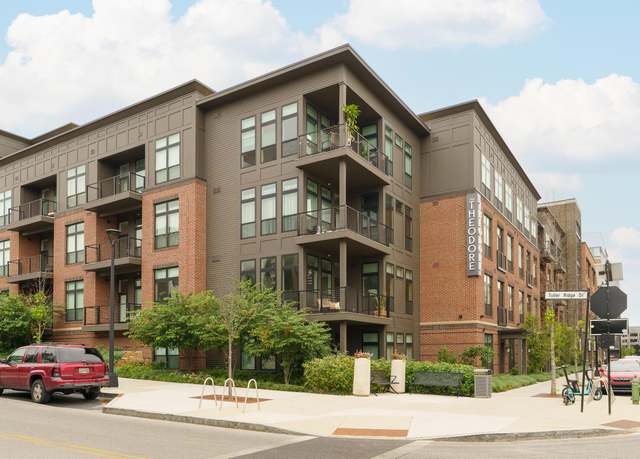 1 / 49NEW 24 HRS AGO$615,0003 beds2 baths1,434 sq ft6640 Mooney St #208, Dublin, OH 43017Amy Conley Conley • Cutler Real Estate, (330) 600-31136640 Mooney St #208, Dublin, OH 43017
1 / 49NEW 24 HRS AGO$615,0003 beds2 baths1,434 sq ft6640 Mooney St #208, Dublin, OH 43017Amy Conley Conley • Cutler Real Estate, (330) 600-31136640 Mooney St #208, Dublin, OH 43017
Westerville houses for sale
Welcome to this spacious 4-bedroom, 2.5-bath home in the desirable Crossings at Rocky Fork! Built in 2020, this modern two-story features an open floor plan with luxury vinyl flooring, a bright living area, and a stylish kitchen with upgraded appliances and a large island—perfect for everyday living and entertaining. The primary suite includes a walk-in shower and generous closet space. With a full basement, 2-car garage, and a prime location close to OH-161, New Albany, grocery stores, schools, and parks—this home offers comfort and convenience all in one!
Welcome to this spacious 4-bedroom, 2.5-bath home in the desirable Crossings at Rocky Fork! Built in 2020, this modern two-story features an open floor plan with luxury vinyl flooring, a bright living area, and a stylish kitchen with upgraded appliances and a large island—perfect for everyday living and entertaining. The primary suite includes a walk-in shower and generous closet space. With a full basement, 2-car garage, and a prime location close to OH-161, New Albany, grocery stores, schools, and parks—this home offers comfort and convenience all in one!
1 / 2NEW 7 HRS AGO$475,0004 beds2.5 baths2,289 sq ft7,840 sq ft (lot)5937 Seffner Dr, Westerville, OH 43081Govinda Subedi • RE/MAX Preferred Group, (513) 533-41115937 Seffner Dr, Westerville, OH 43081Showings start Saturday August 29th. Stunning Condo Overlooking Little Turtle Golf Course Discover luxurious living in this exquisite condo, nestled in a serene, resort-style community with breathtaking views of the 10th green at Little Turtle Golf Course. Perfectly blending modern upgrades with natural beauty, this home offers an unparalleled lifestyle. Key Features: Prime Location: Situated directly on the 10th green, offering scenic golf course views. Spacious Outdoor Living: Unwind on the expansive back deck, perfect for soaking in nature, or enjoy the privacy of the newly renovated front patio. Modern Kitchen: Recently updated with sleek cabinets, countertops, and newer appliance
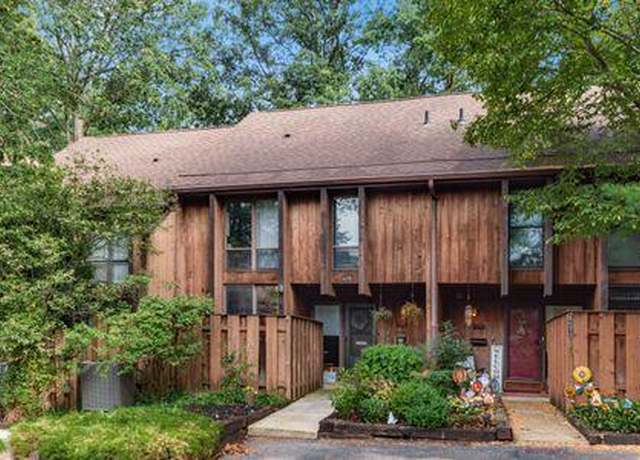
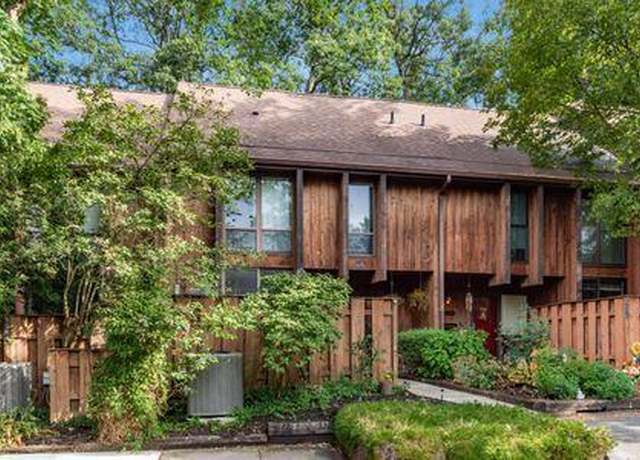 1 / 38$249,9003 beds2.5 baths1,570 sq ft5070 Strawpocket Ln #9, Westerville, OH 43081Mara Ackermann Ackermann • RE/MAX Consultant Group, (614) 855-28225070 Strawpocket Ln #9, Westerville, OH 43081
1 / 38$249,9003 beds2.5 baths1,570 sq ft5070 Strawpocket Ln #9, Westerville, OH 43081Mara Ackermann Ackermann • RE/MAX Consultant Group, (614) 855-28225070 Strawpocket Ln #9, Westerville, OH 43081Located in the desirable River Trace neighborhood of Westerville, this 4-bedroom, 3 full bath home offers just under 3,000 sq ft of living space. The main level features a home office, full bathroom, and laundry. A two-story great room with a wood-burning fireplace serves as the centerpiece of the home, complemented by two staircases for added convenience. Upstairs, you'll find four bedrooms and two full bathrooms, including a spacious primary suite and a loft area. A brand new roof (2025), new water heater (2025), newer HVAC system (2021) provides peace of mind, while the paver patio creates the perfect outdoor living space. his home offers easy access to schools, parks, shopping, and din
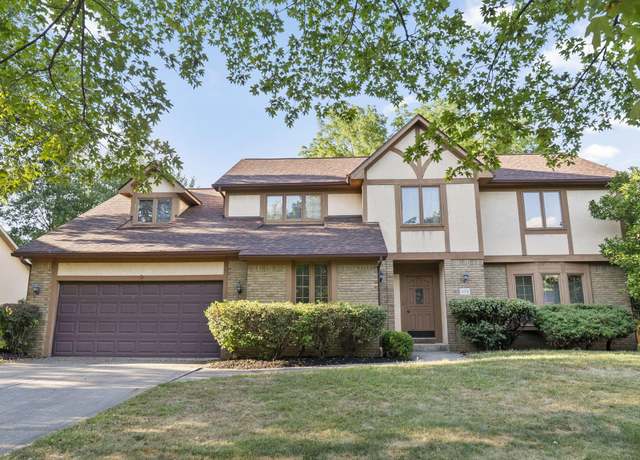
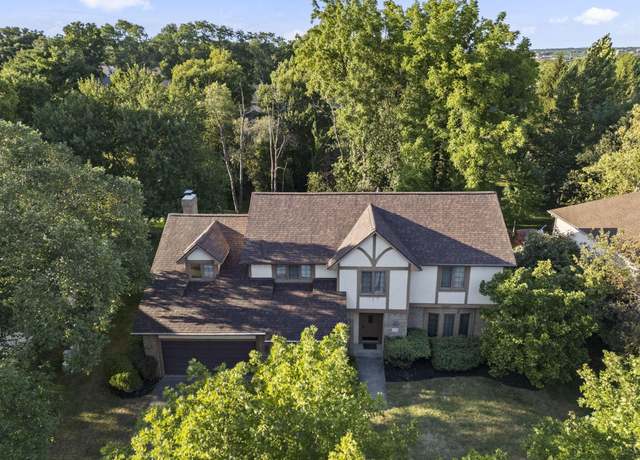 1 / 50NEW 11 HRS AGO$549,9994 beds3 baths2,891 sq ft0.32 acre (lot)658 River Trace Drive Rd, Westerville, OH 43081Jessica Craig Craig • Engel & Volkers Real Estate Advisors, (614) 284-5200658 River Trace Drive Rd, Westerville, OH 43081
1 / 50NEW 11 HRS AGO$549,9994 beds3 baths2,891 sq ft0.32 acre (lot)658 River Trace Drive Rd, Westerville, OH 43081Jessica Craig Craig • Engel & Volkers Real Estate Advisors, (614) 284-5200658 River Trace Drive Rd, Westerville, OH 43081Welcome Home to 764 Mill Crossing Drive - a stunning residence nestled in the highly desirable Millstone Creek subdivision. This meticulously maintained home offers the perfect blend of elegance, modern upgrades, and serene natural beauty. Step inside to find a private home office framed by beautiful French doors, ideal for working or studying. The recently refinished hardwood floors gleam under natural light, guiding you to the gourmet kitchen of your dreams—a recent renovation designed for both culinary excellence and entertaining ease. Featuring granite countertops, a stylish tile backsplash, brand-new appliances, and an open layout, it's a space where memories are made. The inviti
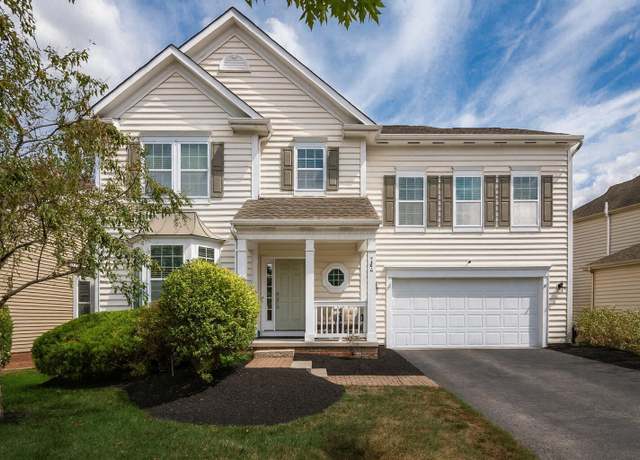
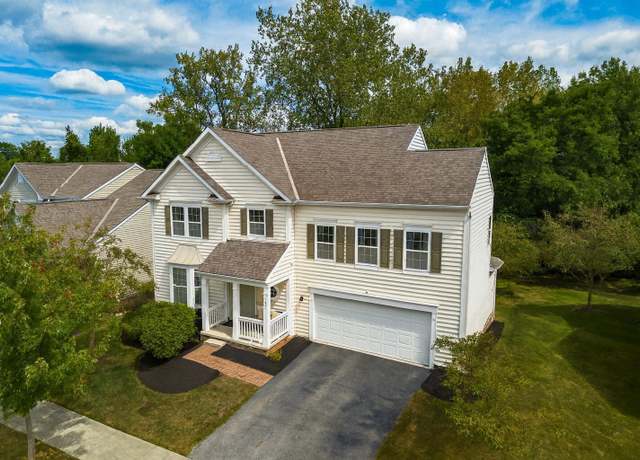 1 / 49$615,0005 beds2.5 baths3,046 sq ft7,405 sq ft (lot)764 Mill Crossing Dr, Westerville, OH 43082Jen Courtright - The Courtright Group Courtright • Keller Williams Consultants, (614) 932-2000764 Mill Crossing Dr, Westerville, OH 43082
1 / 49$615,0005 beds2.5 baths3,046 sq ft7,405 sq ft (lot)764 Mill Crossing Dr, Westerville, OH 43082Jen Courtright - The Courtright Group Courtright • Keller Williams Consultants, (614) 932-2000764 Mill Crossing Dr, Westerville, OH 43082Wow! Worthington Schoolside Village - Lovely Ranch home with 3 Bedrooms, 2 Full Baths, 1st Floor Laundry, Great Room with cathedral ceiling opens to a fenced backyard with brick patio and a retractable awning. Eat-In Kitchen with granite counter tops and all appliances to stay. The Lower Level has a Family Room/Rec. Room plus a Den/Office/Bonus Room and lots of storage space. 2 Car Garage. NEW Roof & Gutters May 2025. There is a radon mitigation system in place. This is Worthington Schools with Columbus Taxes. Convenient location and easy to show.
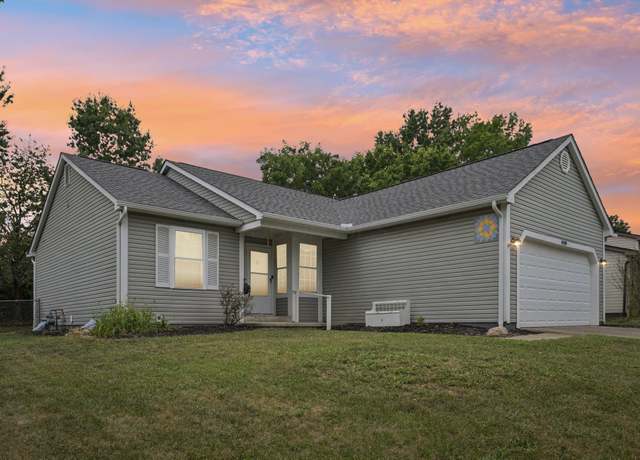
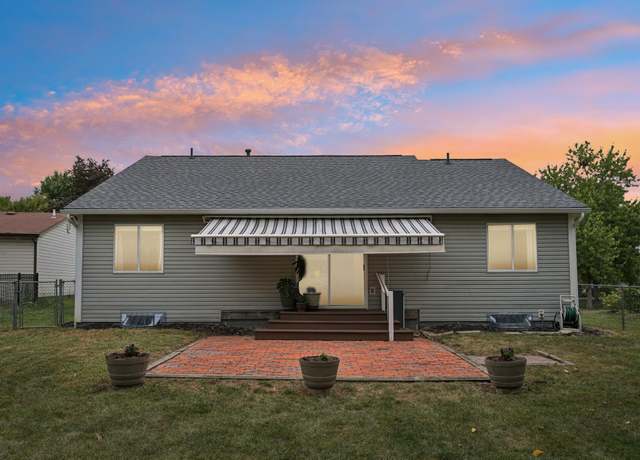 1 / 49NEW 11 HRS AGO3D WALKTHROUGH$375,0003 beds2 baths1,212 sq ft7,405 sq ft (lot)1439 Mentor Dr, Westerville, OH 43081Mary Sguerra Sguerra • Howard Hanna Real Estate Svcs, (614) 891-74001439 Mentor Dr, Westerville, OH 43081
1 / 49NEW 11 HRS AGO3D WALKTHROUGH$375,0003 beds2 baths1,212 sq ft7,405 sq ft (lot)1439 Mentor Dr, Westerville, OH 43081Mary Sguerra Sguerra • Howard Hanna Real Estate Svcs, (614) 891-74001439 Mentor Dr, Westerville, OH 43081The scenic views! This walkout lower-level luxury home sits on a wooded ravine lot that you simply cannot recreate at this price point. Approximately 5300 square feet of living space. Every level of the home is designed to capture the scenery; from the Juliette balcony (upper-level primary suite), to the screened-in porch (entry level), to the meticulously designed hardscaped patio below. A grand foyer welcomes you into this beautifully remodeled home in Highland Lakes Golf Course community. Perfectly positioned just up the hill from the eighth hole (that has access to the golf cart path leading to the clubhouse, driving range & tennis courts). Gorgeous finishes and flooring throughou
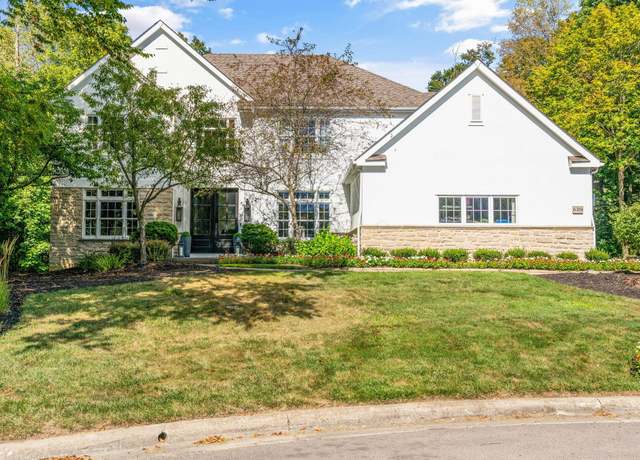
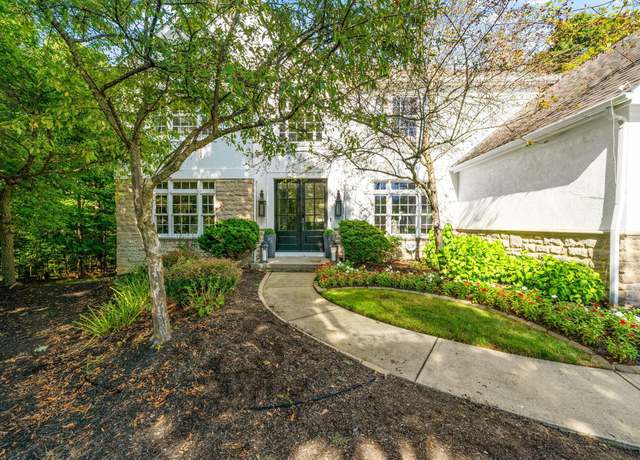 1 / 87COMING SOONVIDEO TOUR$1,150,0006 beds4.5 baths5,300 sq ft0.28 acre (lot)6319 Heritage Pl, Westerville, OH 43082Ben Hemmert Hemmert • Howard Hanna Real Estate Svcs, (614) 891-74006319 Heritage Pl, Westerville, OH 43082
1 / 87COMING SOONVIDEO TOUR$1,150,0006 beds4.5 baths5,300 sq ft0.28 acre (lot)6319 Heritage Pl, Westerville, OH 43082Ben Hemmert Hemmert • Howard Hanna Real Estate Svcs, (614) 891-74006319 Heritage Pl, Westerville, OH 43082
Upper Arlington houses for sale
2238 Sedgwick Dr, Upper Arlington, OH. Located in desirable Concord Village, this end-unit 3-bedroom, 2.5-bath condo offers 2,065 sq ft of beautifully updated living space, including a finished lower level. The classic brick exterior with black shutters, upgraded driveway, exterior lighting, and professional landscaping create timeless curb appeal, while the end-unit setting provides additional privacy and yard space. Inside, the entry level has been completely opened and updated for today's lifestyle. New hardwood flooring runs throughout the first two levels, creating a seamless flow. The kitchen serves as the heart of the home with quartz countertops, tile backsplash, stainless steel app
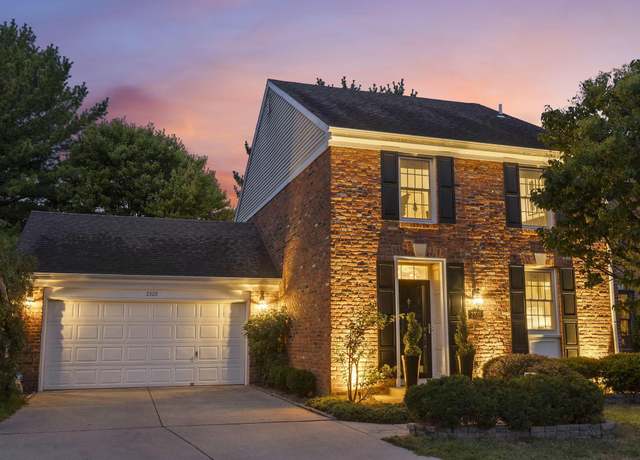
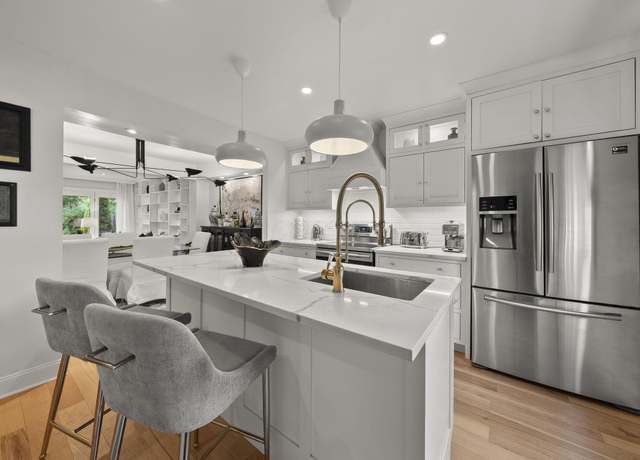 1 / 92COMING SOON$537,0003 beds2.5 baths2,064 sq ft2328 Sedgwick Dr, Upper Arlington, OH 43220Nick Vlasidis Vlasidis • Howard Hanna Real Estate Svcs, (614) 451-74002328 Sedgwick Dr, Upper Arlington, OH 43220
1 / 92COMING SOON$537,0003 beds2.5 baths2,064 sq ft2328 Sedgwick Dr, Upper Arlington, OH 43220Nick Vlasidis Vlasidis • Howard Hanna Real Estate Svcs, (614) 451-74002328 Sedgwick Dr, Upper Arlington, OH 43220Tucked within a quiet, well-kept condo community in the heart of Upper Arlington, 3311 Mansion Way offers nearly 2,700 square feet of space and possibility. With soaring vaulted ceilings in both the living and family rooms, this 3-bedroom, 2.5-bath home feels airy, open, and full of potential. The main-level primary suite provides convenient single-floor living, while two additional bedrooms upstairs offer space for family, guests, or a home office. The home is being sold as-is, giving the next owner an exciting opportunity to design and make it their own. An attached two-car garage and a private back patio add to the livability, and the low-maintenance lifestyle is ideal for those seeking
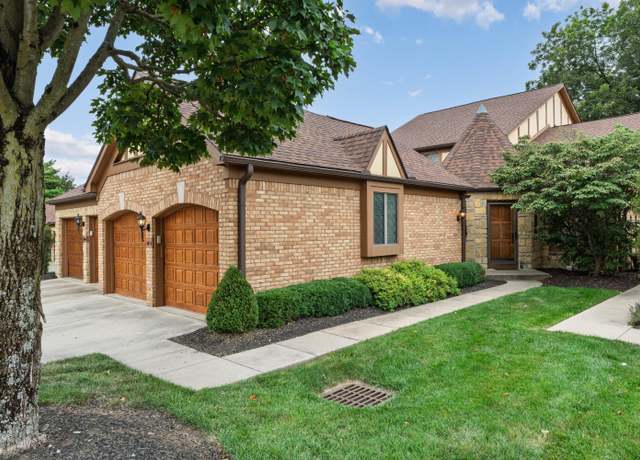
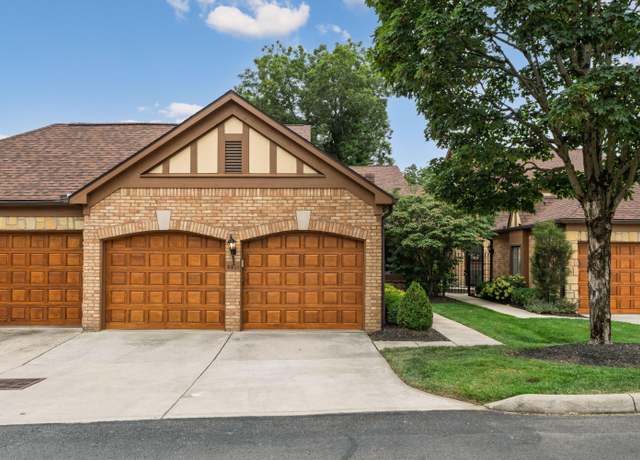 1 / 34COMING SOON$475,0003 beds2.5 baths2,697 sq ft3311 Mansion Way, Columbus, OH 43221Wayne Woods Woods • Cutler Real Estate, (614) 401-53343311 Mansion Way, Columbus, OH 43221
1 / 34COMING SOON$475,0003 beds2.5 baths2,697 sq ft3311 Mansion Way, Columbus, OH 43221Wayne Woods Woods • Cutler Real Estate, (614) 401-53343311 Mansion Way, Columbus, OH 43221Welcome to this all-brick condo in the highly sought-after Kenbrook Hills neighborhood. Surrounded by mature trees, lush landscaping, & a peaceful stream along the backyard, this home offers a tranquil retreat w/ nature right outside your door. Inside, the spacious & light-filled layout includes a large LR & DR—ideal for entertaining. Updated kitchen features quartz counters, SS appliances, double wall ovens, custom pull-out drawers, bar seating, & cozy breakfast nook overlooking the front garden. A main-floor den with built-in cabinetry & shelving makes the perfect home office, library, or optional 1st-floor bedroom, complete w/ a convenient 1/2 bath. Upda
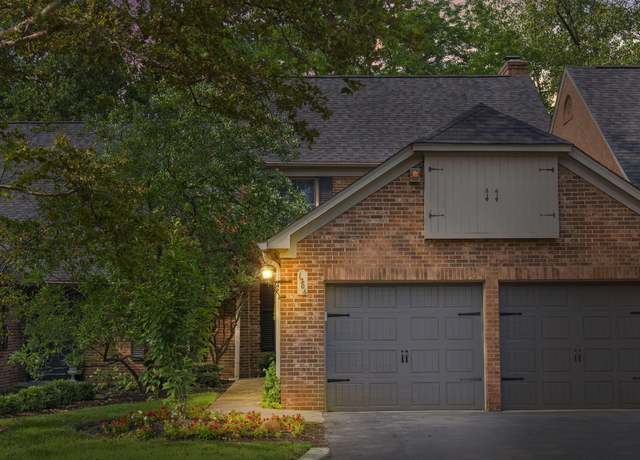
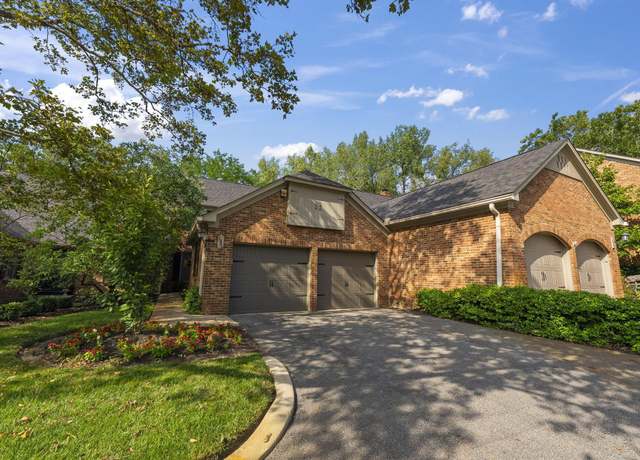 1 / 103OPEN TODAY, 3PM TO 5PM$499,0002 beds3.5 baths2,166 sq ft1206 Kenbrook Hills Dr, Columbus, OH 43220Jacquelyn Eifert Eifert • Street Sotheby's International, (614) 538-88951206 Kenbrook Hills Dr, Columbus, OH 43220
1 / 103OPEN TODAY, 3PM TO 5PM$499,0002 beds3.5 baths2,166 sq ft1206 Kenbrook Hills Dr, Columbus, OH 43220Jacquelyn Eifert Eifert • Street Sotheby's International, (614) 538-88951206 Kenbrook Hills Dr, Columbus, OH 43220Welcome to 3163 S. Dorchester Rd, a spectacular custom-built new ranch-style residence nestled along a tree-lined street in the prestigious Canterbury enclave of Upper Arlington. This refined property blends modern luxury with timeless craftsmanship. Spanning 4,285 square feet, this home offers an expansive and thoughtfully curated layout. Enjoy the grandeur of 11½-foot ceilings, an open-concept living area ideal for entertaining, and four spacious bedrooms along with four full bathrooms and one thoughtfully designed half bath. Designed for convenience and comfort, the home features a three-car front-load garage, while the lower level offers a generous guest suite with a private bath
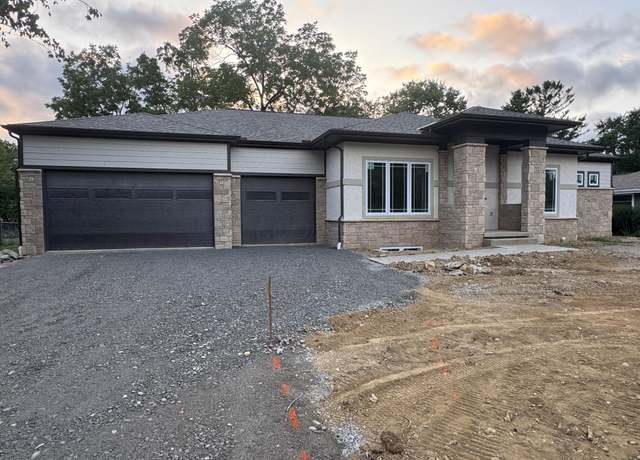
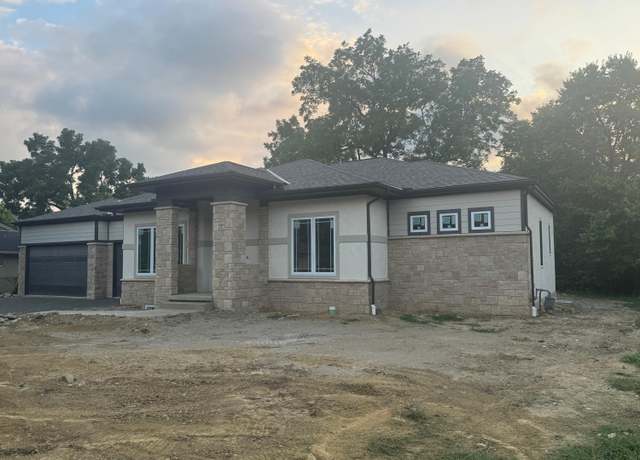 1 / 17NEW CONSTRUCTION$2,168,0004 beds4.5 baths4,285 sq ft0.30 acre (lot)3163 S Dorchester Rd, Columbus, OH 43221Lisa Theado Theado • Theado & Company, LLC, (614) 353-46443163 S Dorchester Rd, Columbus, OH 43221
1 / 17NEW CONSTRUCTION$2,168,0004 beds4.5 baths4,285 sq ft0.30 acre (lot)3163 S Dorchester Rd, Columbus, OH 43221Lisa Theado Theado • Theado & Company, LLC, (614) 353-46443163 S Dorchester Rd, Columbus, OH 43221OPEN SATURDAY 12 to 2 PM, Beautiful Upper Arlington Classic in Prime Location. Located in the heart of Upper Arlington, this timeless 4-bedroom, 2.5-bath home offers exceptional living both inside and out. Enjoy spacious and versatile living areas, including an open-concept kitchen that flows into the first-floor family room—perfect for everyday living and entertaining. A finished lower-level recreation room provides additional space for play, work, or relaxation. The home features hardwood floors throughout, three cozy fireplaces, and thoughtfully updated bathrooms, hall bath has double vanity. The large mudroom connects to a side-load attached 2-car garage, adding convenience and fu
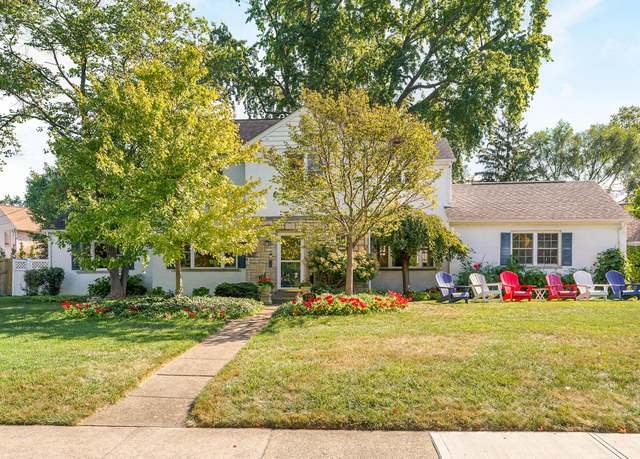
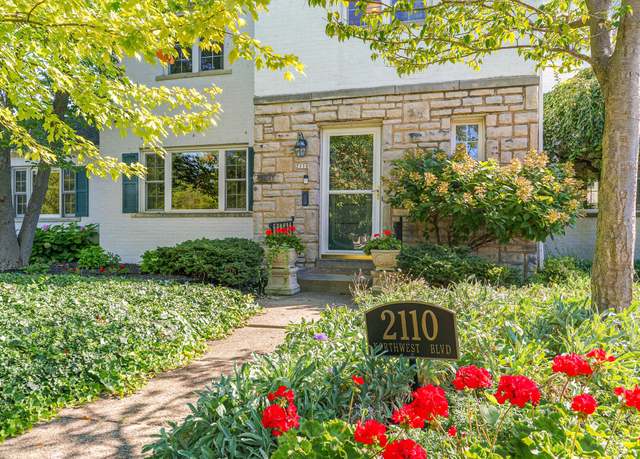 1 / 54$769,0004 beds2.5 baths2,324 sq ft7,405 sq ft (lot)2110 Northwest Blvd, Upper Arlington, OH 43221Martha Corbett Corbett • Sorrell & Company, Inc., (614) 488-07072110 Northwest Blvd, Upper Arlington, OH 43221
1 / 54$769,0004 beds2.5 baths2,324 sq ft7,405 sq ft (lot)2110 Northwest Blvd, Upper Arlington, OH 43221Martha Corbett Corbett • Sorrell & Company, Inc., (614) 488-07072110 Northwest Blvd, Upper Arlington, OH 43221Welcome to your dream ranch, where timeless mid-century vibes meet all the modern upgrades you crave. Step inside and be greeted by rich hardwood floors that flow across the main level like a runway. To the left? A moody, jaw-dropping office with dark walls, built-ins, and a Murphy bed so slick it practically winks at you, guest room by night, power office by day. The living room brings the cozy with a gas log fireplace framed by custom built-ins, flowing seamlessly into a dining room that's begging to host dinner parties. And the kitchen? Total showstopper. With custom black cabinetry, quartz countertops, exposed brick, a wood slat accent wall, and stainless steel everything, it's the kind
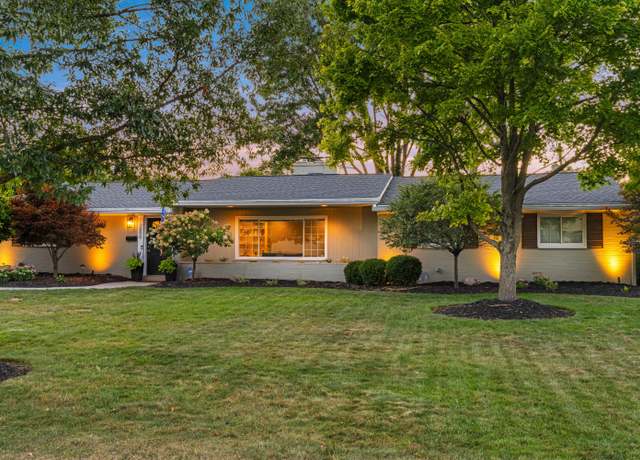
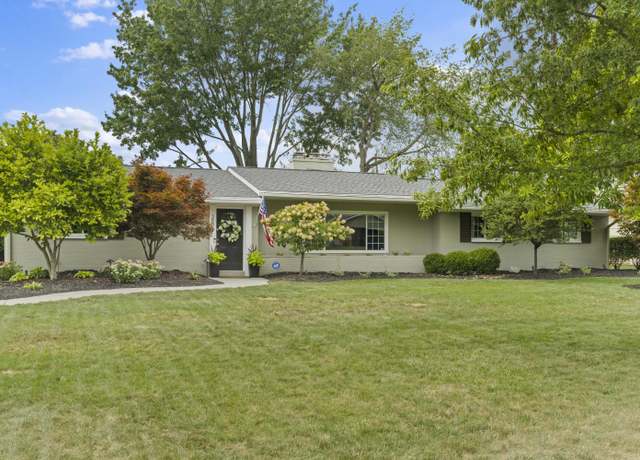 1 / 91$799,9004 beds2.5 baths3,477 sq ft0.31 acre (lot)3899 Norbrook Dr, Upper Arlington, OH 43220Kacey Wright • RE/MAX Partners, (614) 224-49003899 Norbrook Dr, Upper Arlington, OH 43220
1 / 91$799,9004 beds2.5 baths3,477 sq ft0.31 acre (lot)3899 Norbrook Dr, Upper Arlington, OH 43220Kacey Wright • RE/MAX Partners, (614) 224-49003899 Norbrook Dr, Upper Arlington, OH 43220
New Albany houses for sale
This charming Ranch Condo in the sought-after Rocky Ridge area boasts an open-concept floor plan. From your front door, you step into a spacious great room that flows into the dining area and galley kitchen. The sunroom provides the perfect spot to enjoy your morning coffee. The property includes two large bedrooms, one of which is a primary suite complete with an en suite bath and walk-in closet. The fenced-in patio and community clubhouse offer ideal spots for relaxation and entertainment. Brand new carpet in the bedrooms. The garage was recently painted & is fully insulated (including the garage door) & Drywalled.
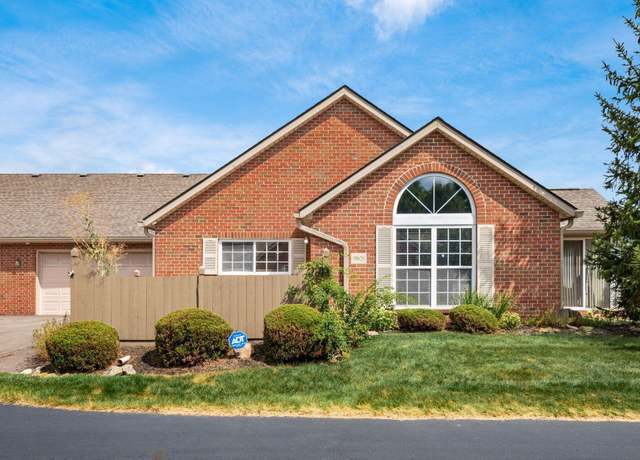
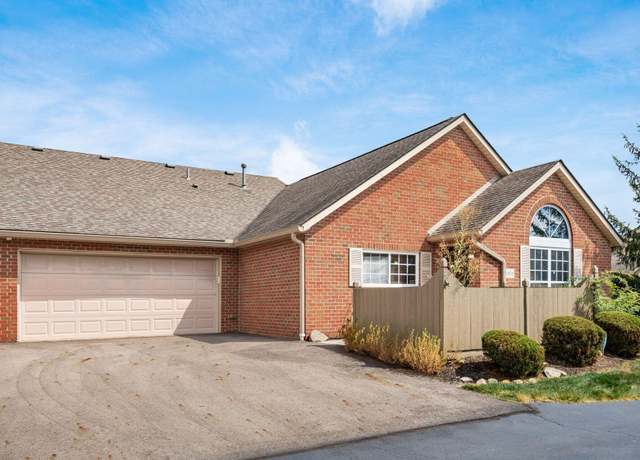 1 / 28OPEN SUN, 12PM TO 2PM$300,0002 beds2 baths1,237 sq ft6808 Newrock Dr #18, New Albany, OH 43054Justin Young Young • NextHome Experience, (614) 396-69006808 Newrock Dr #18, New Albany, OH 43054
1 / 28OPEN SUN, 12PM TO 2PM$300,0002 beds2 baths1,237 sq ft6808 Newrock Dr #18, New Albany, OH 43054Justin Young Young • NextHome Experience, (614) 396-69006808 Newrock Dr #18, New Albany, OH 43054Welcome to this beautifully renovated townhouse in the highly sought-after New Albany Park community. This unit has tons of updates. The first floor showcases LVP flooring throughout, neutral paint, granite countertops with bar seating, stainless steel appliances, a large pantry, and an eat-in dining space. The large living room is super cozy with lots of natural light and added recessed lighting. Upstairs you'll find two spacious bedrooms, each with en suite bathrooms and generous closet space. The fully finished lower level offers an additional large living area, a gas fireplace, half bath, laundry, and extra storage. Outside, enjoy a private patio perfect for entertaining, which leads to
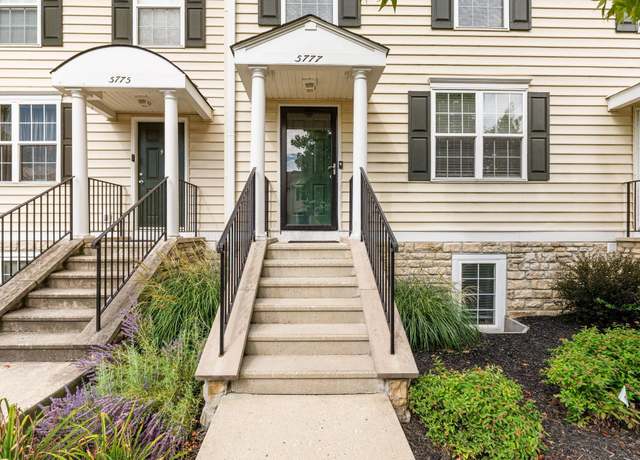
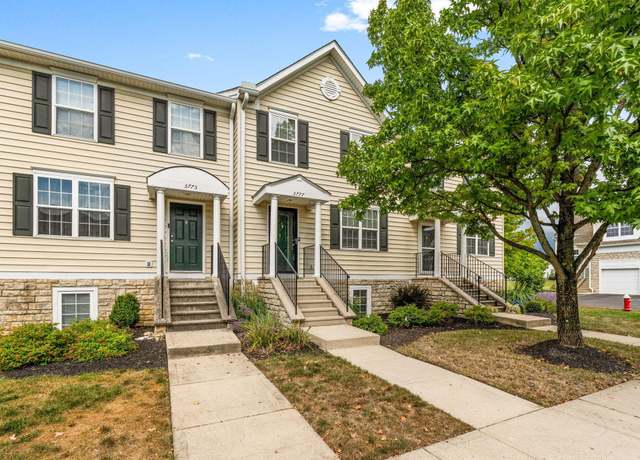 1 / 48OPEN SUN, 1PM TO 3PM$300,0002 beds2.5 baths1,680 sq ft5777 Colts Gate Dr #44, New Albany, OH 43054Rhiannon Ferrari Ferrari • EXP Realty, LLC, (866) 212-49915777 Colts Gate Dr #44, New Albany, OH 43054
1 / 48OPEN SUN, 1PM TO 3PM$300,0002 beds2.5 baths1,680 sq ft5777 Colts Gate Dr #44, New Albany, OH 43054Rhiannon Ferrari Ferrari • EXP Realty, LLC, (866) 212-49915777 Colts Gate Dr #44, New Albany, OH 43054* Open Sat 8/30 3-5PM & Sun 8/31 2-4 PM * Feast your eyes on this beautifully updated home in the sought-after New Albany Links community. Offering 5-bedrooms, 3.5-baths, this residence blends timeless curb appeal with modern updates, including a fully remodeled kitchen with designer cabinetry, quartz countertops, stainless appliances, and soft-close drawers. The main level features a bright foyer, French-door office, open-concept great room with fireplace, and seamless flow to the dining area and chef's kitchen. Upstairs, the vaulted primary suite offers a spa-inspired bath with dual vanities, soaking tub, and glass shower, joined by three additional bedrooms and a full bath. The f
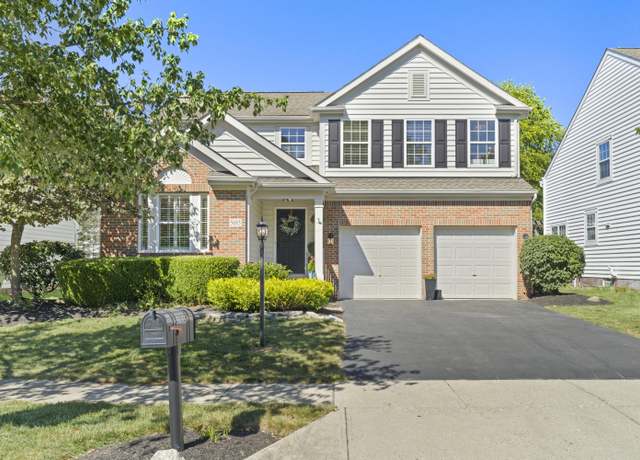
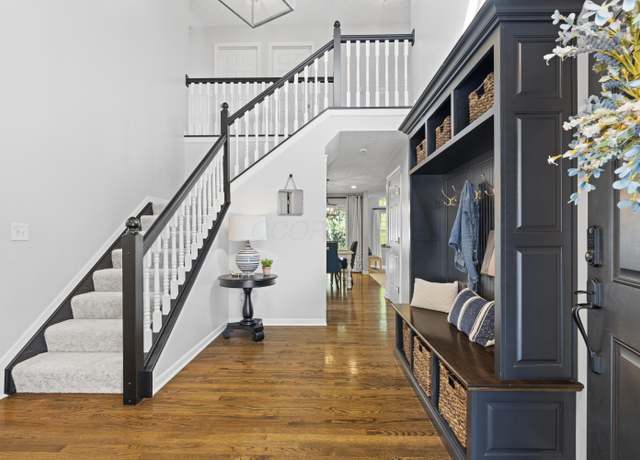 1 / 63OPEN TODAY, 3PM TO 5PM$629,9005 beds3.5 baths2,686 sq ft6,534 sq ft (lot)5685 Jersey Dr, New Albany, OH 43054Jason Davis Davis • NextHome Experience, (614) 396-69005685 Jersey Dr, New Albany, OH 43054
1 / 63OPEN TODAY, 3PM TO 5PM$629,9005 beds3.5 baths2,686 sq ft6,534 sq ft (lot)5685 Jersey Dr, New Albany, OH 43054Jason Davis Davis • NextHome Experience, (614) 396-69005685 Jersey Dr, New Albany, OH 43054This beautifully maintained one-story condominium offers a spacious, open-concept layout designed for both comfort and functionality. The expansive living room boasts a vaulted ceiling with a fan, a cozy gas log fireplace, and elegant French doors that lead to a bright sunroom, perfect for a home office or reading nook. The living area flows seamlessly into a large, well-appointed kitchen featuring stainless steel appliances, vaulted ceiling, and a convenient breakfast bar overlooking the dining area. An additional cozy nook provides space for a bistro table, coffee station, or extra storage. The private owner's suite is filled with natural light and includes a generous walk-in closet and a
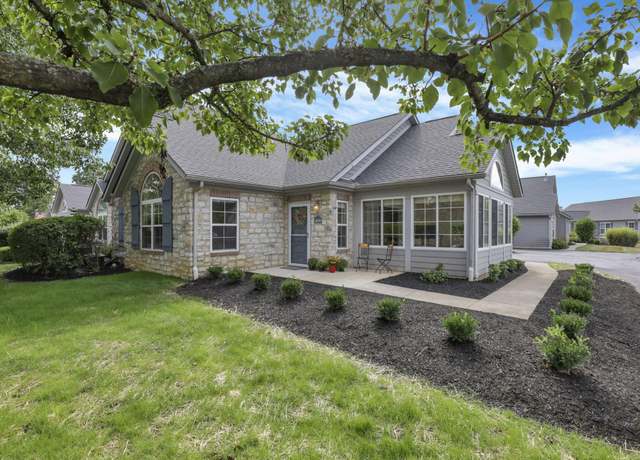
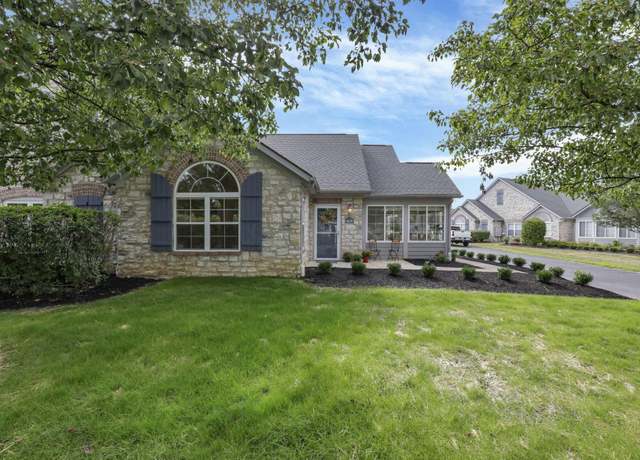 1 / 48OPEN SUN, 1PM TO 3PM$359,9002 beds2 baths1,627 sq ft4135 Aumbrey Ct, New Albany, OH 43054Ric Smith Smith • Keller Williams Capital Ptnrs, (614) 888-10004135 Aumbrey Ct, New Albany, OH 43054
1 / 48OPEN SUN, 1PM TO 3PM$359,9002 beds2 baths1,627 sq ft4135 Aumbrey Ct, New Albany, OH 43054Ric Smith Smith • Keller Williams Capital Ptnrs, (614) 888-10004135 Aumbrey Ct, New Albany, OH 43054Discover timeless elegance in this beautifully maintained Georgian-style home offering 5 bedrooms, 4.5 baths, and a 3-car garage. Perfectly situated near New Albany Country Club , Market Street, the amphitheater, and New Albany Schools, this residence combines classic architecture with modern updates in an ideal location. The first floor features refinished hardwood floors throughout, a formal living room, dining room, and a stunning kitchen with a large center island and casual eating area that opens seamlessly to the family room with a gas log fireplace. A convenient first-floor laundry adds to the functionality of daily living. Upstairs, the private primary suite boasts its own gas log f
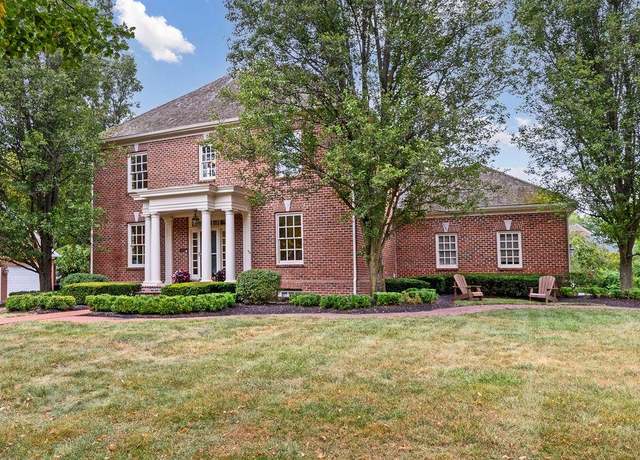
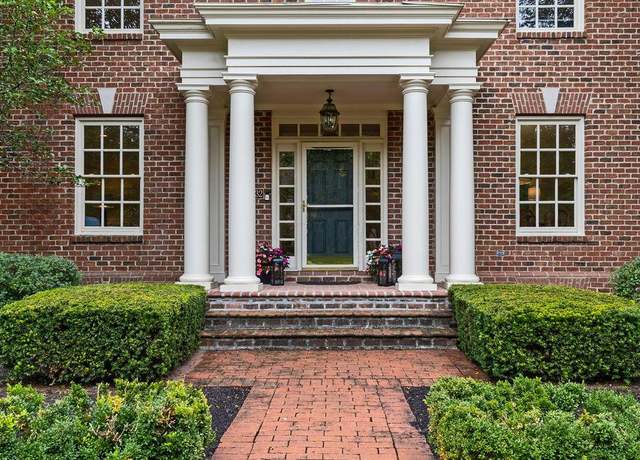 1 / 73OPEN SUN, 1PM TO 3PM$1,499,9005 beds4.5 baths4,966 sq ft0.40 acre (lot)7532 Ogden Woods Blvd, New Albany, OH 43054The Nth Degree Team Ramm • Coldwell Banker Realty, (614) 939-08087532 Ogden Woods Blvd, New Albany, OH 43054
1 / 73OPEN SUN, 1PM TO 3PM$1,499,9005 beds4.5 baths4,966 sq ft0.40 acre (lot)7532 Ogden Woods Blvd, New Albany, OH 43054The Nth Degree Team Ramm • Coldwell Banker Realty, (614) 939-08087532 Ogden Woods Blvd, New Albany, OH 43054This 5-level split lives large with an open, light-filled layout and hardwood floors. The kitchen is a true standout with granite countertops, stainless steel appliances, under-cabinet lighting, and a breakfast bar that opens right into the heart of the home. Gather in the family room by the gas fireplace with custom built-ins or step downstairs to the finished lower level with its own kitchen and bar—perfect for game days and movie nights. Upstairs, the private owner's suite feels like a retreat with a spa-inspired bath and custom walk-in closet. Two more bedrooms share a Jack & Jill bath, plus a versatile bonus room that could easily be a 4th bedroom. Outside, the paver patio
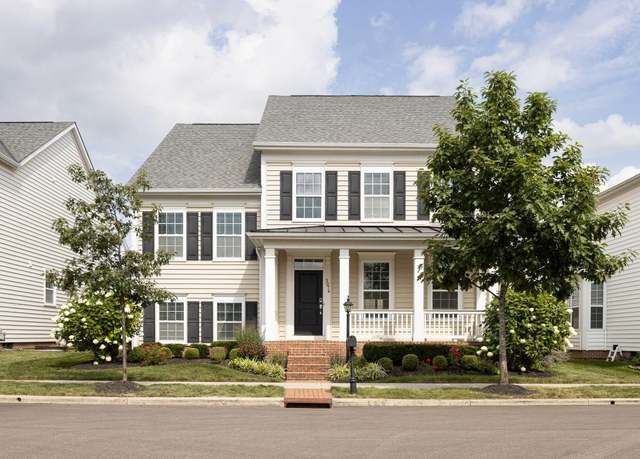
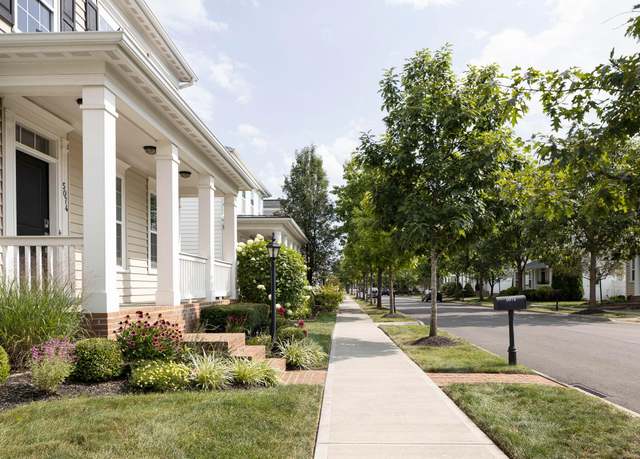 1 / 583D WALKTHROUGH$649,0003 beds2.5 baths3,118 sq ft3,920 sq ft (lot)5074 Hearthstone Park Dr, New Albany, OH 43054Rob Riddle Riddle • New Albany Realty, LTD, (614) 939-89005074 Hearthstone Park Dr, New Albany, OH 43054
1 / 583D WALKTHROUGH$649,0003 beds2.5 baths3,118 sq ft3,920 sq ft (lot)5074 Hearthstone Park Dr, New Albany, OH 43054Rob Riddle Riddle • New Albany Realty, LTD, (614) 939-89005074 Hearthstone Park Dr, New Albany, OH 43054
Powell houses for sale
Welcome to carefree living in this spacious 3-bed, 2-bath condo in Powell! This home offers a bright, open layout designed for comfort and easy entertaining. The kitchen flows seamlessly into the dining and living areas, creating a warm and inviting space. The primary suite features a private bath and generous closet space, while two additional bedrooms provide flexibility for guests or a home office. Enjoy the convenience of an attached garage, low-maintenance exterior, and community amenities that include a clubhouse, pool, and fitness center. Ideally located near shops, dining, and major highways, this condo combines style, function, and maintenance-free living—ready for you to mov

 1 / 32LISTED BY REDFIN3D WALKTHROUGH$365,0003 beds2 baths1,556 sq ft3143 Rossmore Cir, Powell, OH 43065Redfin Corporation3143 Rossmore Cir, Powell, OH 43065
1 / 32LISTED BY REDFIN3D WALKTHROUGH$365,0003 beds2 baths1,556 sq ft3143 Rossmore Cir, Powell, OH 43065Redfin Corporation3143 Rossmore Cir, Powell, OH 43065Welcome to Big Bear Farms! This stunning 4-bedroom, 2.5-bathroom home is perfectly situated at the end of a quiet cul-de-sac in highly desirable Big Bear Farms community. Just minutes from downtown Powell, you'll love the convenience of local dining, boutique shopping, award winning Olentangy SD, along with scenic walking paths right at your doorstep. Step inside to find a spacious, light-filled layout where you will be wow'ed by the Great room with floor to ceiling windows. Featuring a modern kitchen with ample storage, with updated 1st floor laundry area, a cozy living area perfect for entertaining, & your own private office. Upstairs you will delight in your massive private owner's
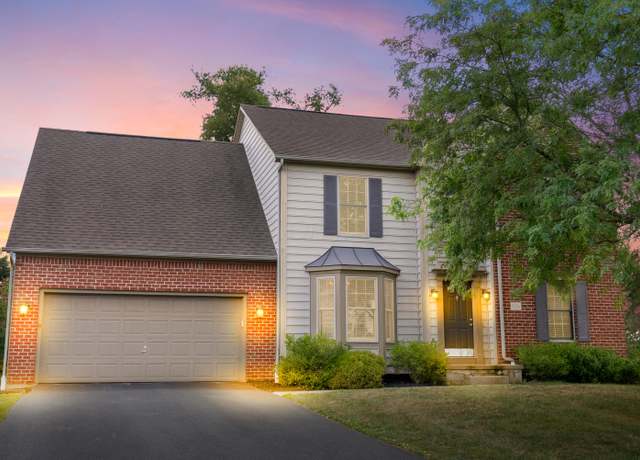
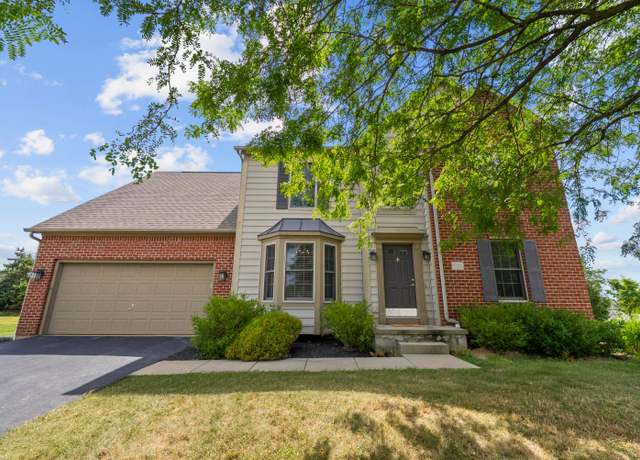 1 / 61COMING SOON$599,9004 beds2.5 baths2,443 sq ft0.70 acre (lot)9406 Cadogan Ct, Powell, OH 430659406 Cadogan Ct, Powell, OH 43065
1 / 61COMING SOON$599,9004 beds2.5 baths2,443 sq ft0.70 acre (lot)9406 Cadogan Ct, Powell, OH 430659406 Cadogan Ct, Powell, OH 43065Single story ranch condo in desirable Villas at Riverbend Condominium. An Epcon built Villa model featuring 2 bedrooms, 2 full bathrooms, and a 2-car attached garage. Newer features include a new roof in 2020, new hot water heater in 2024, new sun tunnels in kitchen & bathroom, new LVP flooring throughout in 2023, new carpeting in bedrooms in 2023, new disposal in 2023, new garage door opener in 2023. HVAC system is original but has been maintained and regularly serviced. Enjoy low maintenance living in this popular community conveniently located near grocery stores, shopping and restaurants. Amenities include clubhouse, pool, fitness room, exterior building maintenance & insur
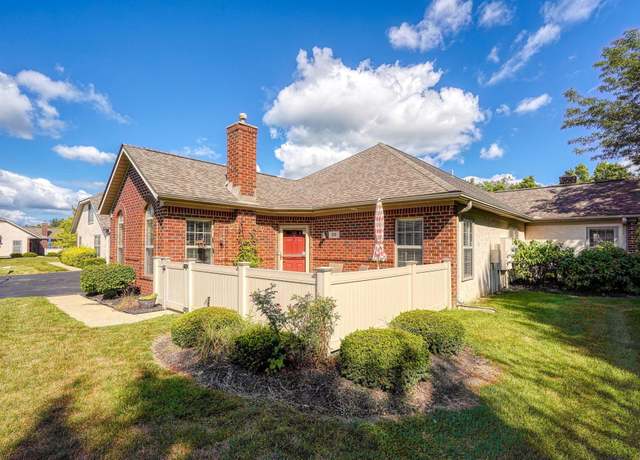
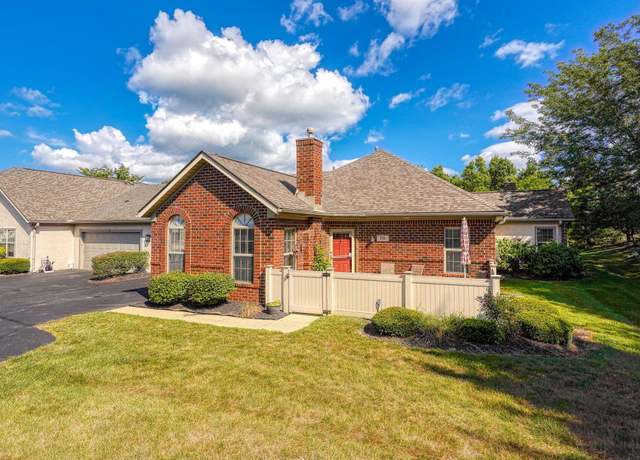 1 / 34$295,9002 beds2 baths1,134 sq ft170 Stonebend Dr, Powell, OH 43065Anita Smith Smith • EPCON Realty, Inc., (614) 761-1010170 Stonebend Dr, Powell, OH 43065
1 / 34$295,9002 beds2 baths1,134 sq ft170 Stonebend Dr, Powell, OH 43065Anita Smith Smith • EPCON Realty, Inc., (614) 761-1010170 Stonebend Dr, Powell, OH 43065Why wait to build when this gorgeous home is ready for you to move into?! Step up to the covered front porch and into the wide front hall & on to LVP flooring that flows throughout most of the main level. The dining room has transom windows and flows into the open great room/kitchen/sun room. The white island kitchen has quartz counters, corner pantry & stainless steel appliances & opens to the great room, highlighted by the gas fireplace. The hearth/sun room opens to the sliding door that leads out to the paver patio. The rest of the main floor living space features a private office plus a mud room. Upstairs opens to a large loft/rec space. There are four bedrooms, the la
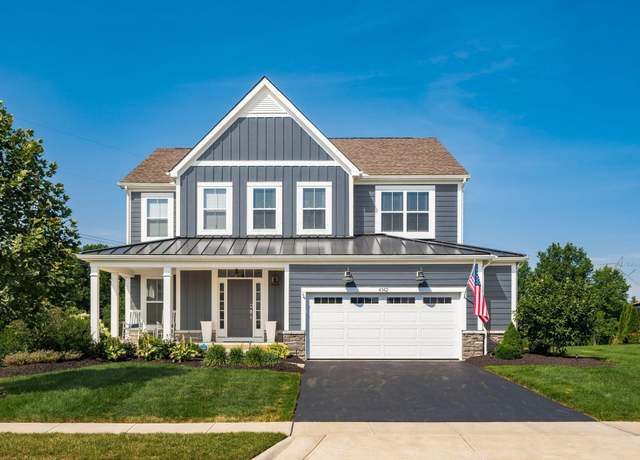
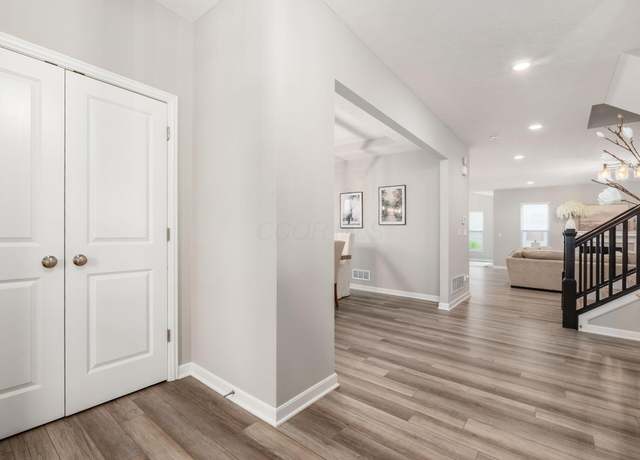 1 / 28VIDEO TOUR$650,0004 beds3.5 baths3,190 sq ft0.26 acre (lot)4142 Pyke Dr, Powell, OH 43065Alli Close Close • Cutler Real Estate, (614) 726-90704142 Pyke Dr, Powell, OH 43065
1 / 28VIDEO TOUR$650,0004 beds3.5 baths3,190 sq ft0.26 acre (lot)4142 Pyke Dr, Powell, OH 43065Alli Close Close • Cutler Real Estate, (614) 726-90704142 Pyke Dr, Powell, OH 43065This is the one you've been waiting for! Built in 2022, this home offers the luxury of a like-new, modern home in Olentangy Schools with 4 bedrooms and 2.5 bathrooms located on a cul-de-sac in the Clark Shaw Moors neighborhood. Inside, the first-floor layout is both functional and flexible, with a dining room that can double as a playroom or sitting area and a spacious great room with fireplace and abundant natural light. An open kitchen perfect for hosting complete with an eating space and butler's pantry. A dedicated office, mudroom, and half bath add convenience to everyday living. Upstairs you'll find even more valuable space, including a versatile loft and second-floor laundry. The pri
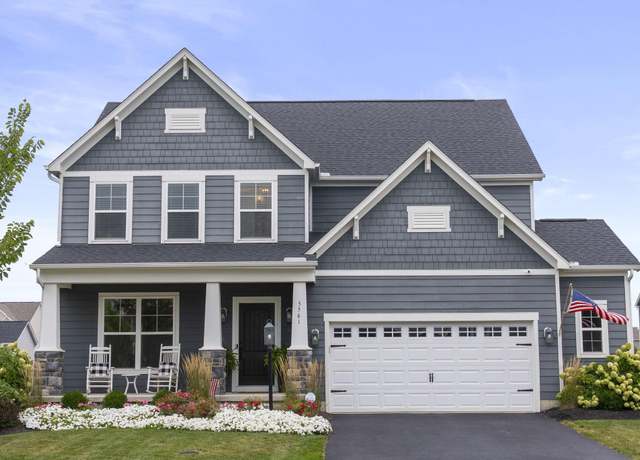
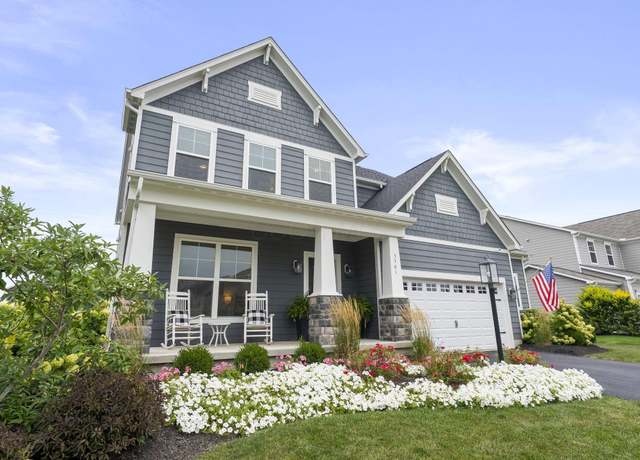 1 / 61COMING SOON$569,9004 beds2.5 baths2,656 sq ft0.23 acre (lot)5561 Springwick Ct, Powell, OH 43065Brianne Howell Howell • Engel & Volkers Real Estate Advisors, (614) 284-52005561 Springwick Ct, Powell, OH 43065
1 / 61COMING SOON$569,9004 beds2.5 baths2,656 sq ft0.23 acre (lot)5561 Springwick Ct, Powell, OH 43065Brianne Howell Howell • Engel & Volkers Real Estate Advisors, (614) 284-52005561 Springwick Ct, Powell, OH 43065Welcome to your dream home in the heart of Harpers Pointe, a quaint and inviting community just minutes from Powell's finest dining and entertainment. This stunning ranch-style home offers the perfect blend of modern convenience and timeless elegance. Featuring 3 spacious bedrooms and 2.5 baths, this thoughtfully designed home boasts an open floor plan with a cozy fireplace adorned with beautiful trim detail, creating a warm and inviting living space. The first-floor study and laundry room add to the home's functionality and ease of living. The finished lower level is an entertainer's paradise, complete with a wet bar and egress windows, offering endless possibilities for gatherings or rela
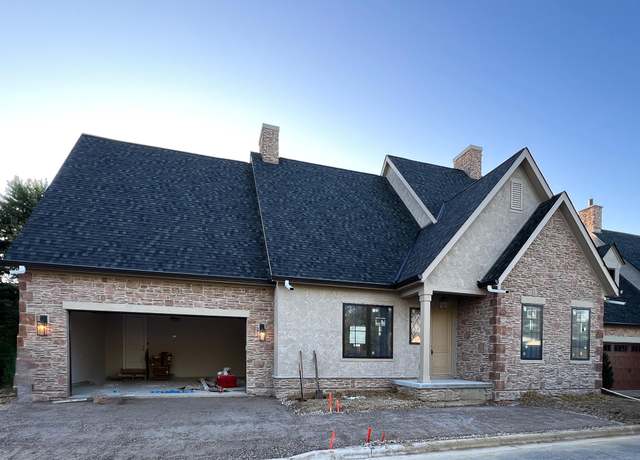
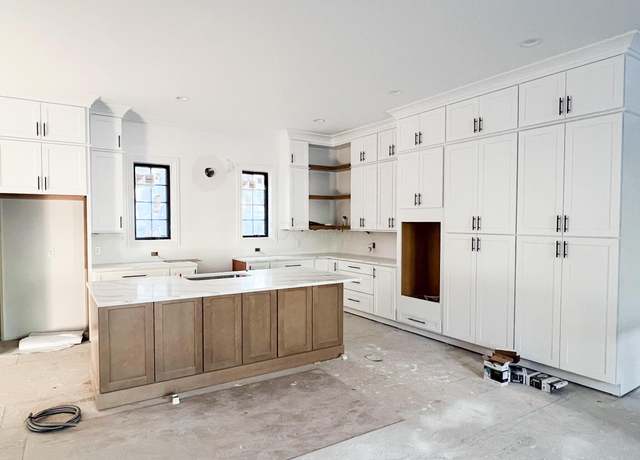 1 / 9OPEN TODAY, 12PM TO 6PM$929,0003 beds2.5 baths2,946 sq ft5,662 sq ft (lot)92 Barrington Pl, Powell, OH 43065Tera Barker Barker • Century 21 Excellence Realty, (800) 783-210092 Barrington Pl, Powell, OH 43065
1 / 9OPEN TODAY, 12PM TO 6PM$929,0003 beds2.5 baths2,946 sq ft5,662 sq ft (lot)92 Barrington Pl, Powell, OH 43065Tera Barker Barker • Century 21 Excellence Realty, (800) 783-210092 Barrington Pl, Powell, OH 43065
Popular Searches Near Me
About us
Find us
Subsidiaries
Copyright: © 2025 Redfin. All rights reserved.
Updated January 2023: By searching, you agree to the Terms of Use, and Privacy Policy.
Do not sell or share my personal information.
REDFIN and all REDFIN variants, TITLE FORWARD, WALK SCORE, and the R logos, are trademarks of Redfin Corporation, registered or pending in the USPTO.
California DRE #01521930
Redfin is licensed to do business in New York as Redfin Real Estate. NY Standard Operating Procedures
New Mexico Real Estate Licenses
TREC: Info About Brokerage Services, Consumer Protection Notice
Rocket Mortgage is an affiliated business of Redfin. All mortgage lending products and information are provided by Rocket Mortgage, LLC | NMLS #3030; www.NMLSConsumerAccess.org. Licensed in 50 states. This site is not authorized by the New York State Department of Financial Services for mortgage solicitation or loan applications activities related to properties located in the State of New York. For additional information on Rocket Mortgage or to receive lending services in the State of New York, please visit RocketMortgage.com.
Rocket Mortgage, LLC, Rocket Homes Real Estate LLC, Rocket Card, LLC, RockLoans Marketplace LLC (doing business as Rocket Loans), and Rocket Money, Inc., are separate operating subsidiaries of Rocket Limited Partnership. Redfin Corporation is an affiliated business of Rocket Limited Partnership. Each company is a separate legal entity operated and managed through its own management and governance structure. Rocket Limited Partnership is an indirect, wholly owned subsidiary of Rocket Companies, Inc. (NYSE: RKT).
If you are using a screen reader, or having trouble reading this website, please call Redfin Customer Support for help at 1-844-759-7732.
 REDFIN IS COMMITTED TO AND ABIDES BY THE FAIR HOUSING ACT AND EQUAL OPPORTUNITY ACT. READ REDFIN'S FAIR HOUSING POLICY AND THE NEW YORK STATE FAIR HOUSING NOTICE.
REDFIN IS COMMITTED TO AND ABIDES BY THE FAIR HOUSING ACT AND EQUAL OPPORTUNITY ACT. READ REDFIN'S FAIR HOUSING POLICY AND THE NEW YORK STATE FAIR HOUSING NOTICE.
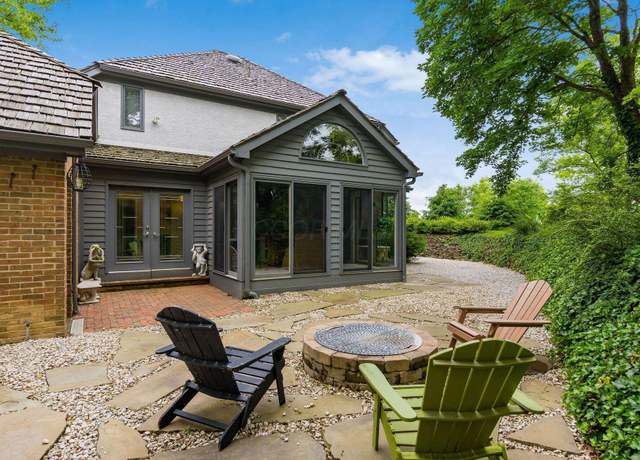
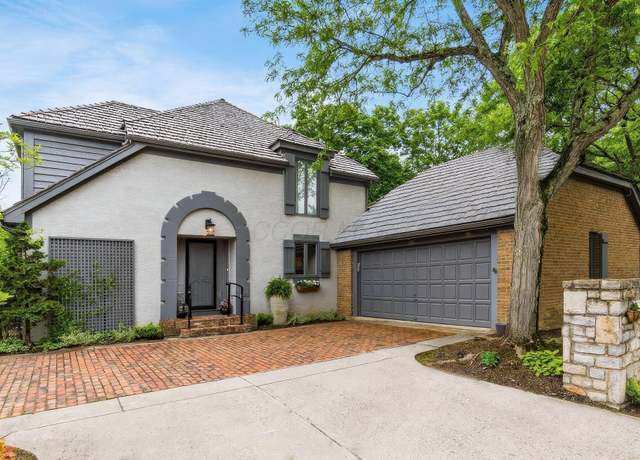
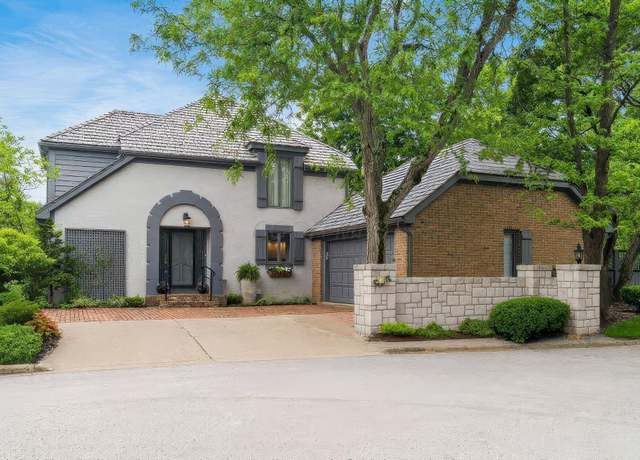


 United States
United States Canada
Canada