Houses for sale near me
Find houses for sale near you. View photos, open house information, and property details for nearby real estate.
Columbus houses for sale
Welcome to this well-maintained home featuring one of M/I's most popular floor plans, ideally situated on a premium lot backing to a wooded preserve and tranquil pond. The open-concept main floor offers a spacious living and dining room combo with a cozy fireplace, seamlessly connected to the kitchen, which includes a breakfast bar and pantry—perfect for both everyday living and entertaining. A convenient first-floor laundry room and half bath are located just off the kitchen. Upstairs, you'll find a versatile home office nook and all three bedrooms, including a spacious primary suite with a private en suite bath featuring double sinks, a soaking tub, separate shower, and walk-in clos
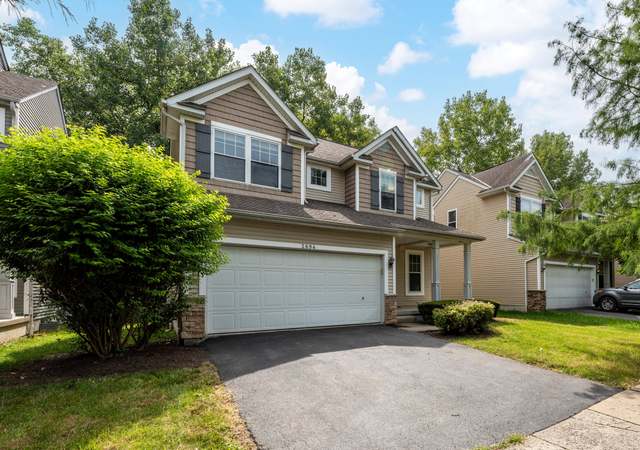
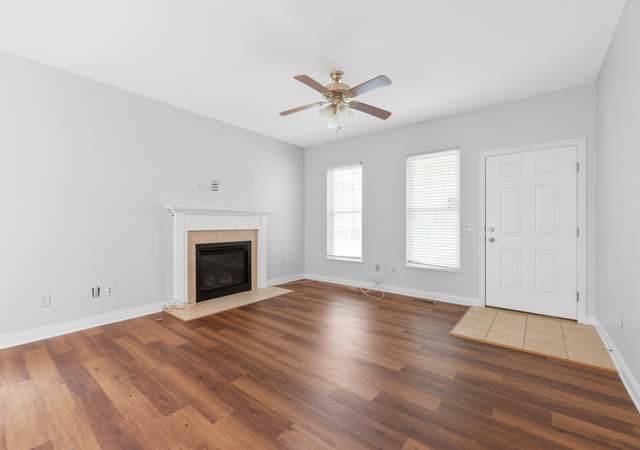
Centrally located 4-bedroom, 2.5-bath colonial style home. This home has no HOA and benefits from Columbus taxes while being part of the Hilliard School District. The house offers great potential and a functional layout. The main floor features a bright living room, a formal dining room, and an open-concept eat-in kitchen that seamlessly connects to a cozy family room with a fireplace. A sliding glass door off the kitchen provides access to a large entertainment deck, a private patio, and a spacious backyard. Upstairs, you will find all four bedrooms, including the primary suite with vaulted ceilings, a generous walk-in closet, and a private en suite bath. The full unfinished basement offer
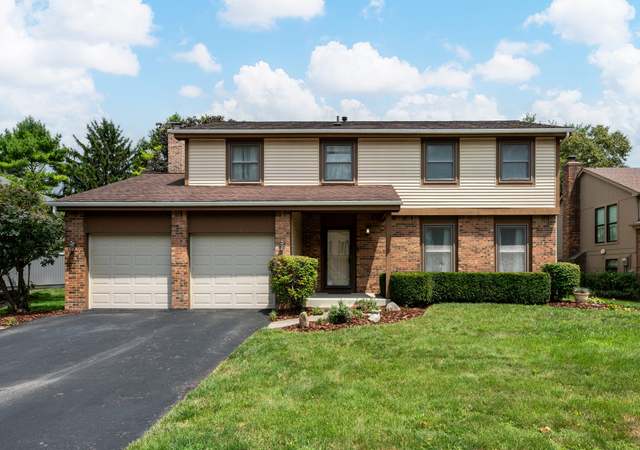
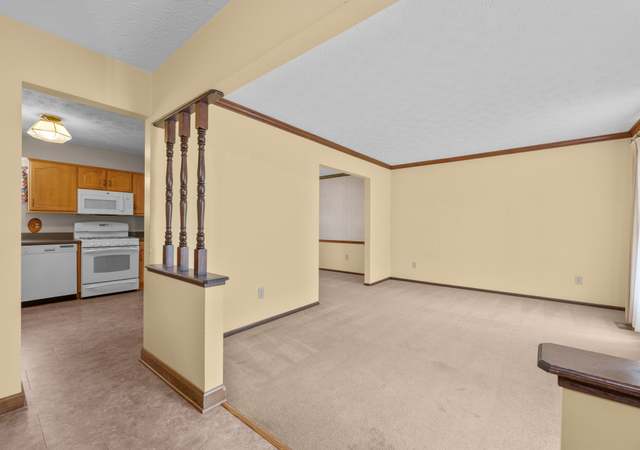
Welcome to this beautifully updated 3-bedroom, 2.5-bath condo that blends comfort, style, and modern convenience. Step into the spacious living room featuring a cozy fireplace and an open flow into the dining area, where sliding glass doors lead to a private balcony overlooking a peaceful pond—perfect for morning coffee or evening relaxation. The remodeled kitchen offers increased space and storage with added cabinetry and opens to a private patio, extending your living space outdoors. Upstairs, all three bedrooms are thoughtfully arranged, including a vaulted-ceiling primary suite filled with natural light. The en-suite bathroom features updated vanities, fresh paint, and new floorin
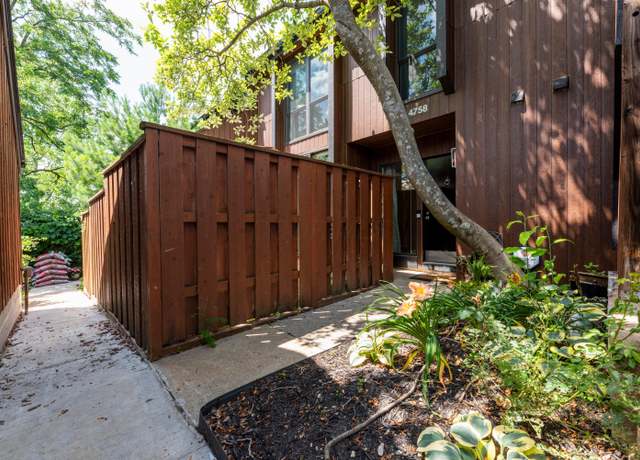
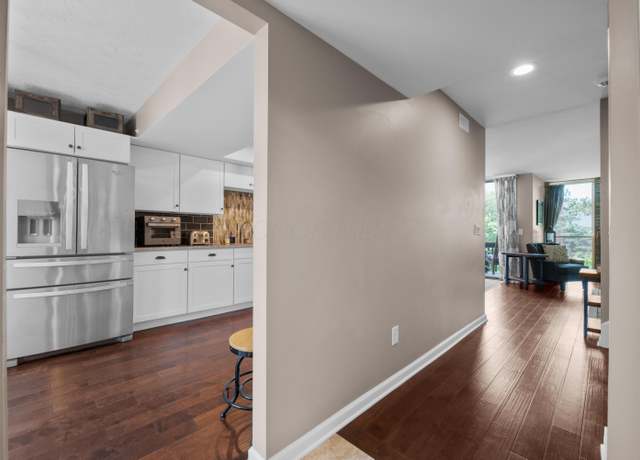
Location! Location! Location! Beautifully updated duplex located in Grandview Heights! Walkable to all the shops and restaurants in Grandview and quick commute to Downtown, OSU and hospitals! Each side contains 3 bedrooms and 866 has one full bath and 870 has one full and one half bath. Hardwood floors throughout, kitchens with granite counter tops, newer tile floors and stainless steel appliances. Each side has a large living room that leads into a large dining area. Outside there is a large patio (2023) and shed (2022). Many mechanical updates include a newer roof, A/C units (2023), plumbing in the renovated baths, newer hot water tanks and all insulated windows! Each unit has it's own of
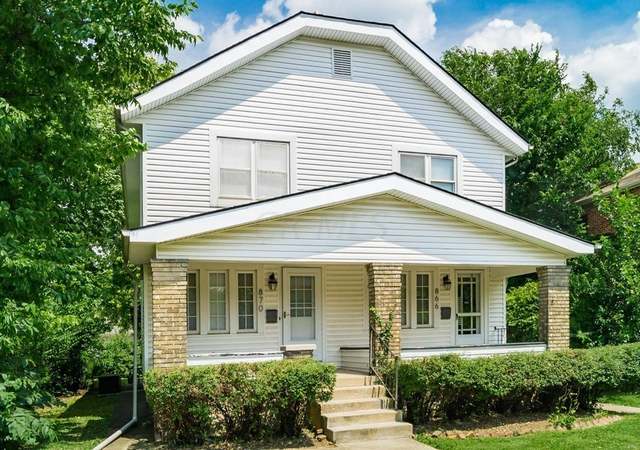
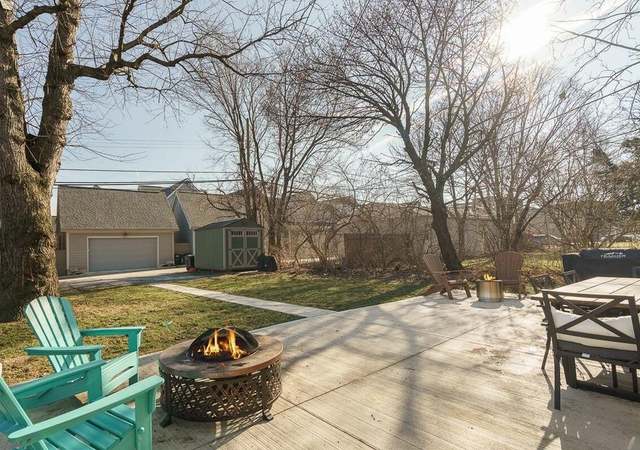
Welcome to this spacious two-story corner-unit condo with basement, offering great potential and priced for a quick sale! The main level features a galley-style kitchen just off the entry, a cozy gathering room with an electric fireplace, and an eat-in dining space with a charming cut-out to the kitchen. Sliding glass doors open to a private, enclosed patio—ideal for relaxing or entertaining. Upstairs you'll find two comfortable bedrooms separated by a full bath. The finished lower level adds even more living space with a recreation room, half bath, laundry/utility area, and storage. An attached one-car garage and inviting front porch add convenience and curb appeal. With only one sha
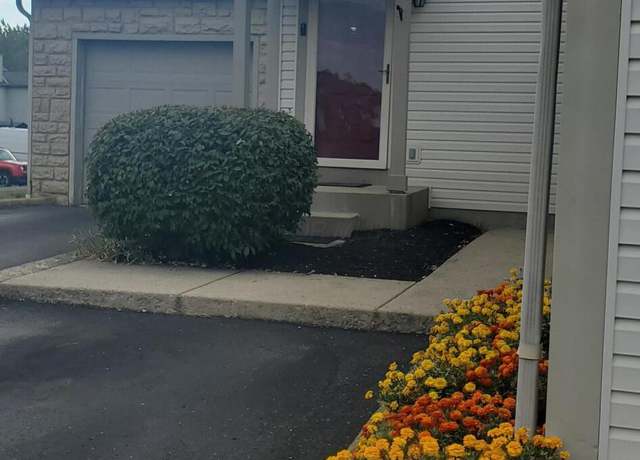
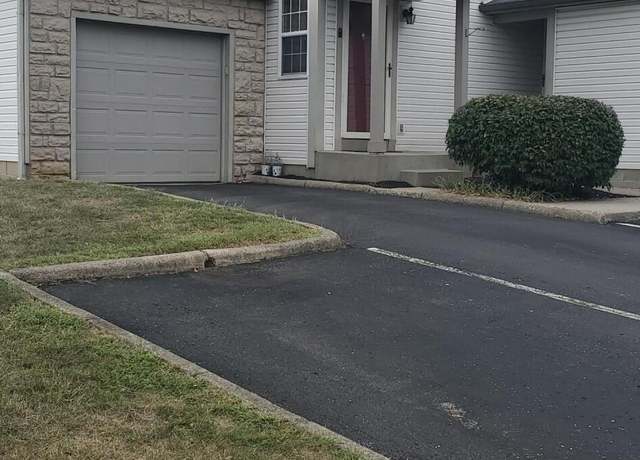
Home on 1.24 Acres in Hilliard Schools! Full of curb appeal and set back from the road, this 1.5 story home features a freshly sealed paved driveway with additional gravel parking. Inside you'll find 2 bedrooms plus a large flexible open loft/landing that can serve as a 3rd bedroom or flex space, along with 1 full bath. The home has been thoughtfully updated over the past 8 years with new windows, roof, siding, garage doors, HVAC, insulation, a fully updated kitchen, just to name a few—making it move-in ready and low maintenance. A full unfinished basement provides plenty of additional storage. The real showstopper is the property itself: 1.24 acres with a large fenced backyard, per
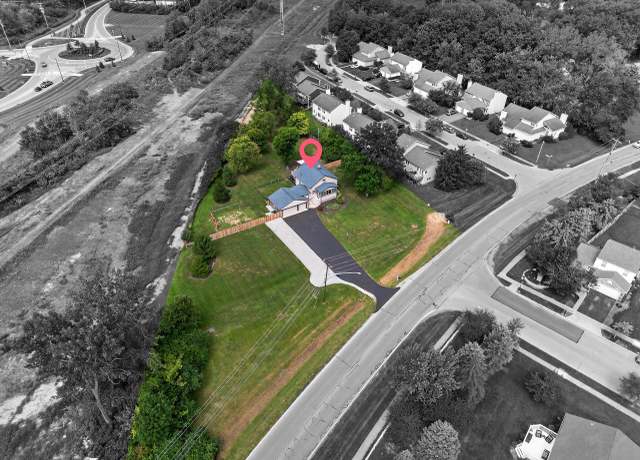
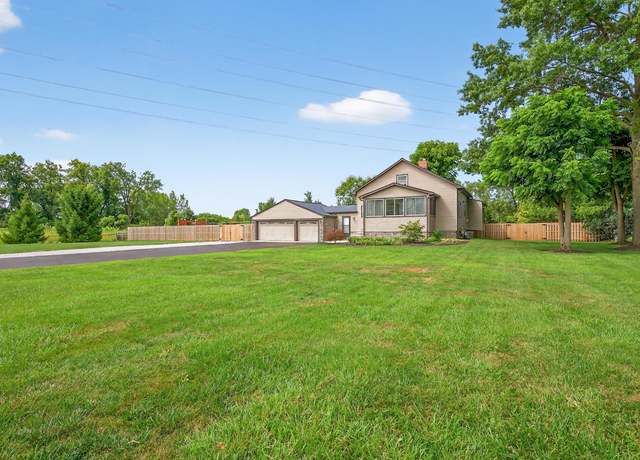
Dublin houses for sale
One of a kind, fully renovated, contemporary luxury condo in Greystone Mews. Located in Dublin schools and within walking distance to Bridge Park, Greystone Mews is a gorgeous complex with easy accessibility to all local services and amenities. Upon walking through the front door, you are greeted with a breathtaking Chihuly replica chandelier adorning the two-story foyer. Entry level showcases a gorgeous kitchen highlighted by a waterfall style quartz countertop island with seating for 4, a separate dining area, modern family room, and a spacious home office. Upon reaching the landing on the second floor, you encounter a beautiful bonus area with an attached balcony that could easily be con
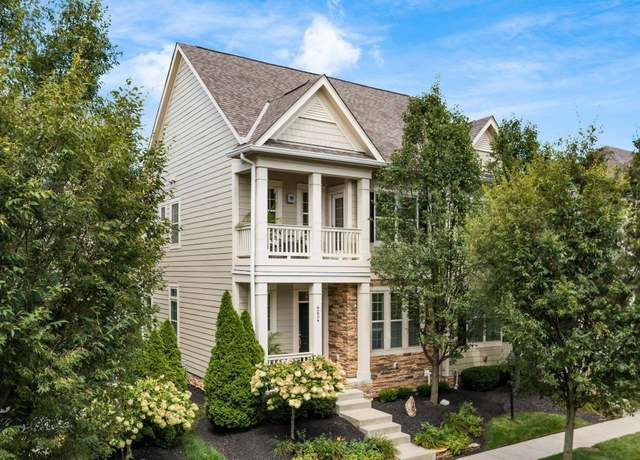
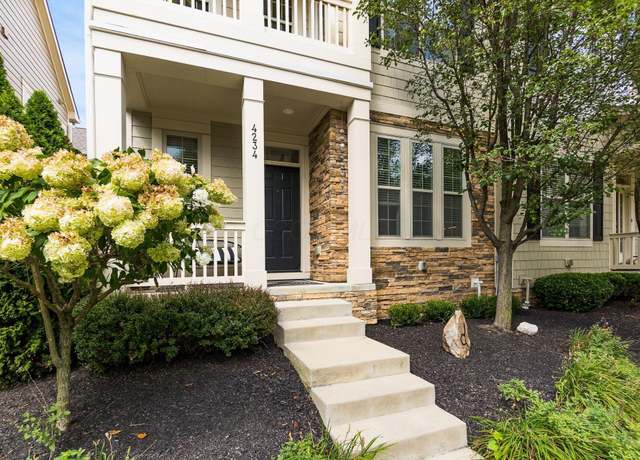 1 / 42COMING SOON$679,9002 beds3 baths3,400 sq ft4234 Troutbrook Dr #117, Dublin, OH 43017Robert Dickson Dickson • KW Classic Properties Realty, (614) 451-85004234 Troutbrook Dr #117, Dublin, OH 43017
1 / 42COMING SOON$679,9002 beds3 baths3,400 sq ft4234 Troutbrook Dr #117, Dublin, OH 43017Robert Dickson Dickson • KW Classic Properties Realty, (614) 451-85004234 Troutbrook Dr #117, Dublin, OH 43017Welcome to 4801 Rays Circle SW, a stunning ranch-style condo located in the vibrant city of Dublin. This spacious property boasts two large bedrooms and three full bathrooms, offering ample space for comfort and relaxation. The kitchen is a chef's dream, equipped with stainless steel appliances, an abundance of cabinets, and sleek granite countertops. The open-concept living room and large kitchen provide a perfect setting for entertaining or simply enjoying a peaceful evening at home. The condo also features a mix of hard and carpeted flooring, adding a touch of elegance and warmth to the space. The attached two-car garage and large basement offer large rec room, plenty of storage space, w
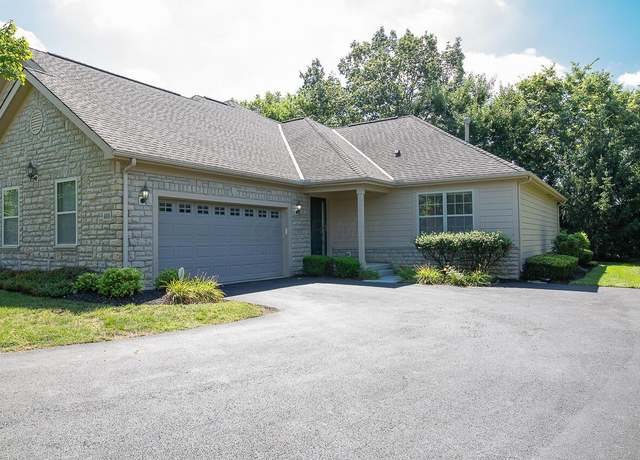
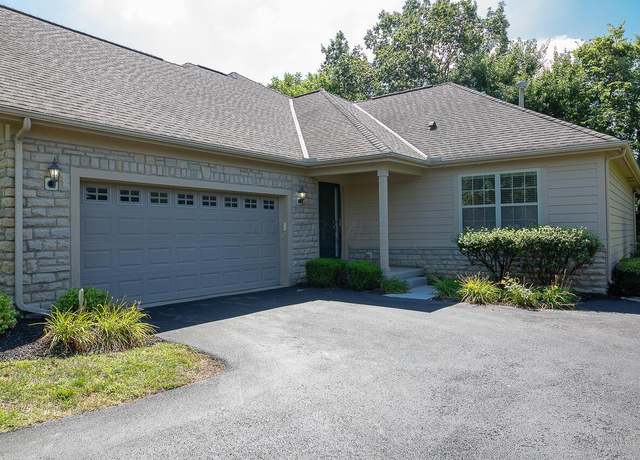 1 / 36NEW 28 HRS AGO3D WALKTHROUGH$395,0002 beds3 baths2,381 sq ft4801 Rays Cir SW, Dublin, OH 43016Wael Al-Fakir Al-Fakir • Keller Williams Consultants, (614) 932-20004801 Rays Cir SW, Dublin, OH 43016
1 / 36NEW 28 HRS AGO3D WALKTHROUGH$395,0002 beds3 baths2,381 sq ft4801 Rays Cir SW, Dublin, OH 43016Wael Al-Fakir Al-Fakir • Keller Williams Consultants, (614) 932-20004801 Rays Cir SW, Dublin, OH 43016Welcome home to this well maintained 2 bedroom 2.5 bath condo in the Falls at Hayden Run Community. The condo has a large open concept living room with a kitchen and designated eating space. The sliding back doors open up into a private fenced concrete patio and a private one car garage. Upstairs are two good sized bedrooms and two full bathrooms. The lower level is perfect for a home office, additional bedroom, or living space with a convenient half bathroom. The lower level also features a laundry room. Photos 8/26 The community has pool, gym, and clubhouse for residents to use. The Falls at Hayden Run community is conveniently located near grocery stores, restaurants, and free way acc
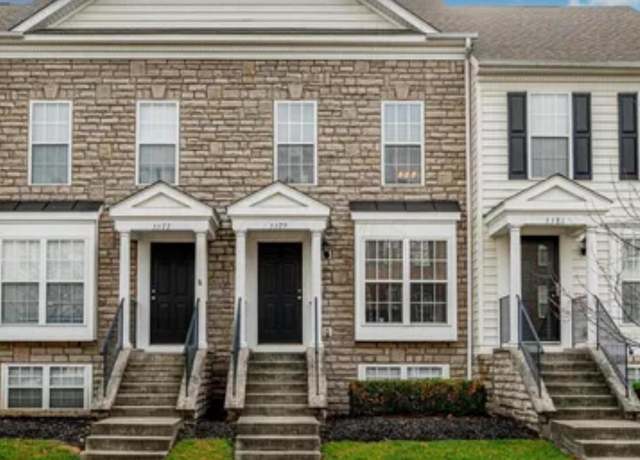
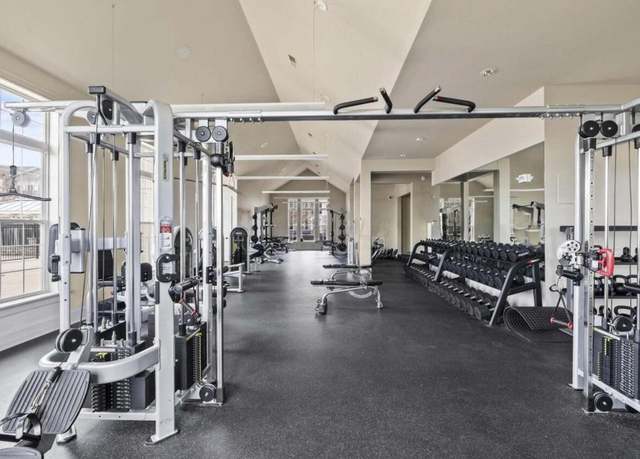 1 / 7COMING SOON$274,5002 beds2.5 baths1,488 sq ft5579 Crystal Falls St #47, Dublin, OH 43016Aliya Kutlu Kutlu • Street Sotheby's International, (614) 538-88955579 Crystal Falls St #47, Dublin, OH 43016
1 / 7COMING SOON$274,5002 beds2.5 baths1,488 sq ft5579 Crystal Falls St #47, Dublin, OH 43016Aliya Kutlu Kutlu • Street Sotheby's International, (614) 538-88955579 Crystal Falls St #47, Dublin, OH 43016Gated Gramercy Park! First floor primary bedroom and the open floor plan make this a wonderful, livable condo. It backs to the water with a lovely fountain, visible from the patio and the sunroom. Great room has a gas fireplace for ambiance. The open kitchen features an eating bar and a breakfast room. Good sized laundry room with closets opens to the 2 car garage. Upstairs is a large loft area, perfect for workout room or office space. Another bedroom and a full bath are up. Large unfinished basement lovely community!
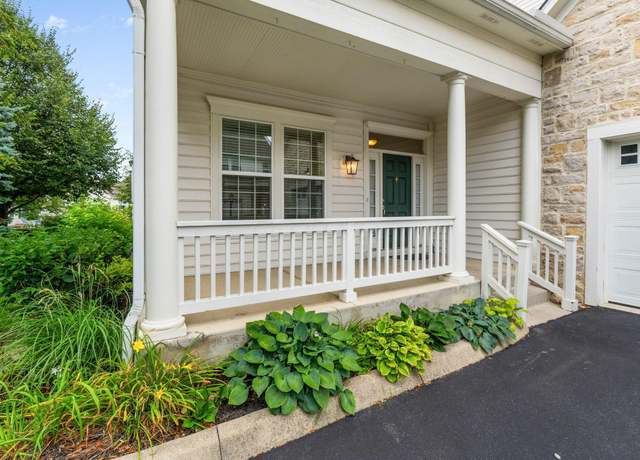
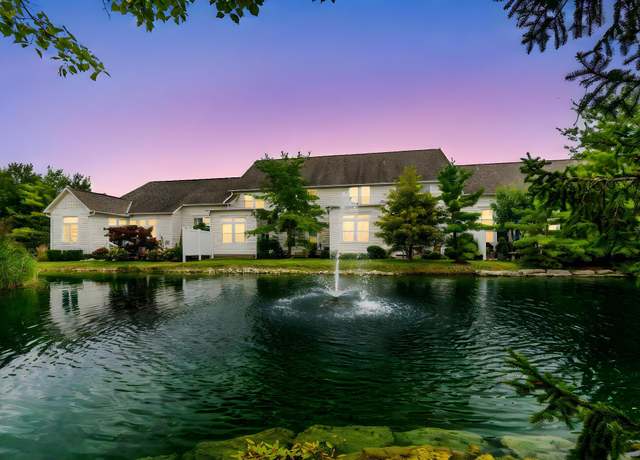 1 / 42$425,0002 beds2.5 baths2,226 sq ft4087 Bryant Park Dr, Dublin, OH 43016Sarah Eagleson Eagleson • KW Classic Properties Realty, (614) 451-85004087 Bryant Park Dr, Dublin, OH 43016
1 / 42$425,0002 beds2.5 baths2,226 sq ft4087 Bryant Park Dr, Dublin, OH 43016Sarah Eagleson Eagleson • KW Classic Properties Realty, (614) 451-85004087 Bryant Park Dr, Dublin, OH 43016Discover the perfect blend of comfort and convenience in Haydens Crossing! Step inside to a bright and welcoming great room, designed for hosting friends or enjoying cozy evenings at home. The open layout flows seamlessly into a charming kitchen and a private first-floor primary suite, complete with a private bathroom and walk in closet, offering both ease and comfort. Upstairs, a spacious loft provides the flexibility for a home office, media room, or an extra lounge to unwind, alongside a second bedroom. With a roomy two-car garage, private patio, and an abundance of natural sunlight, this condo offers everything you need to relax, entertain, and truly feel at home.
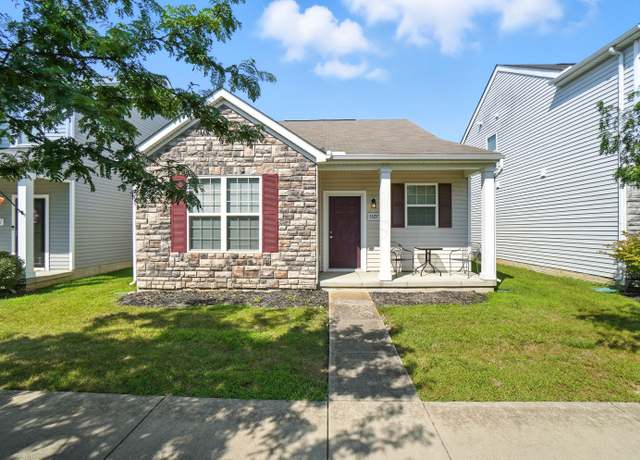
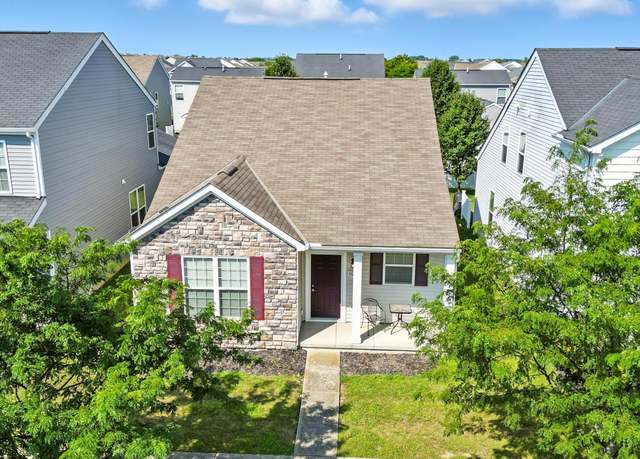 1 / 43$350,0002 beds2.5 baths1,436 sq ft5527 Eagle River Dr, Dublin, OH 43016Will Mayhew Mayhew • Coldwell Banker Realty, (614) 871-08085527 Eagle River Dr, Dublin, OH 43016
1 / 43$350,0002 beds2.5 baths1,436 sq ft5527 Eagle River Dr, Dublin, OH 43016Will Mayhew Mayhew • Coldwell Banker Realty, (614) 871-08085527 Eagle River Dr, Dublin, OH 43016OPEN HOUSE SUNDAY 8/24 1-3PM. Welcome home to this spacious 3-bedroom, 2.5-bath home located in the sought-after Dublin School District with the benefit of Columbus taxes. Offering three levels of living space, this home is designed with families in mind. The open-concept main floor provides a bright and welcoming gathering space where the kitchen, dining, and living areas flow together seamlessly. The kitchen features granite countertops and plenty of room for meal prep and family dinners. A family room offers a comfortable spot for movie nights, while the den makes an ideal playroom, homework area, or home office. Upstairs, you'll find three well-sized bedrooms, including a primary suite
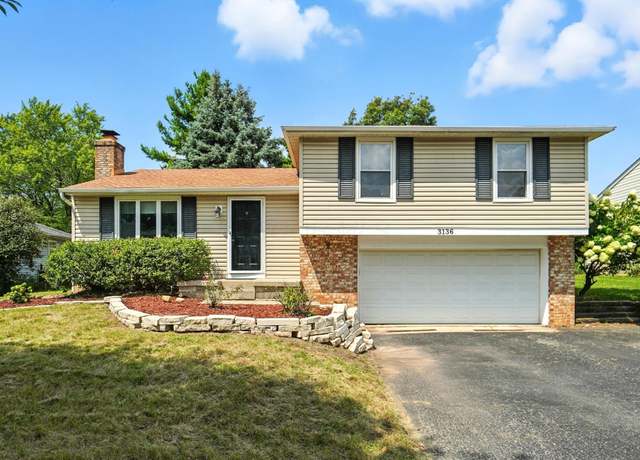
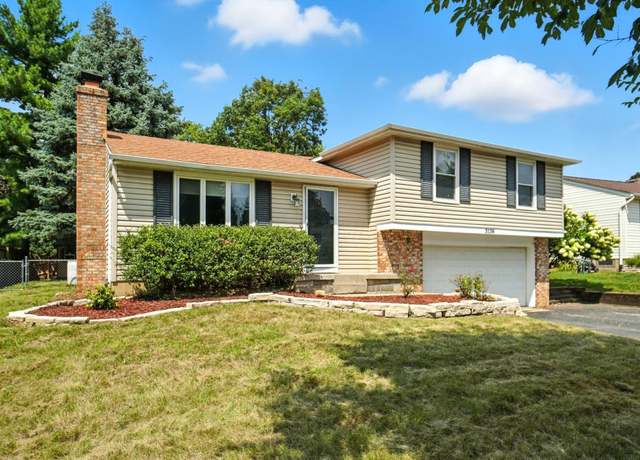 1 / 48$375,0003 beds2.5 baths1,544 sq ft7,405 sq ft (lot)3136 Frobisher Ave, Dublin, OH 43017Matthew Piper Piper • ERA Real Solutions Realty, (614) 871-10003136 Frobisher Ave, Dublin, OH 43017
1 / 48$375,0003 beds2.5 baths1,544 sq ft7,405 sq ft (lot)3136 Frobisher Ave, Dublin, OH 43017Matthew Piper Piper • ERA Real Solutions Realty, (614) 871-10003136 Frobisher Ave, Dublin, OH 43017
Westerville houses for sale
Welcome to this beautifully updated 3-bedroom, 2.5-bath condo that blends comfort, style, and modern convenience. Step into the spacious living room featuring a cozy fireplace and an open flow into the dining area, where sliding glass doors lead to a private balcony overlooking a peaceful pond—perfect for morning coffee or evening relaxation. The remodeled kitchen offers increased space and storage with added cabinetry and opens to a private patio, extending your living space outdoors. Upstairs, all three bedrooms are thoughtfully arranged, including a vaulted-ceiling primary suite filled with natural light. The en-suite bathroom features updated vanities, fresh paint, and new floorin

 1 / 61LISTED BY REDFIN3D WALKTHROUGH$274,9003 beds2.5 baths2,010 sq ft4758 Crazy Horse Ln #2, Westerville, OH 43081Redfin Corporation4758 Crazy Horse Ln #2, Westerville, OH 43081
1 / 61LISTED BY REDFIN3D WALKTHROUGH$274,9003 beds2.5 baths2,010 sq ft4758 Crazy Horse Ln #2, Westerville, OH 43081Redfin Corporation4758 Crazy Horse Ln #2, Westerville, OH 43081This move-in ready condo blends comfort, convenience, and recent updates. Over the past two years, the kitchen has been refreshed with new cabinets and countertops, bathrooms feature an updated vanity and a new tub, and the home has received new carpet, fresh paint, plus a newer refrigerator and dishwasher. The finished lower level adds valuable living space—ideal for a third bedroom, rec room, or home office—with extra storage included. Perfectly located near I-270 and I-71, you'll have easy access to Polaris shopping and dining, nearby parks, and the charming shops and restaurants of Uptown Westerville. Don't miss your chance to own this clean and cozy condo—showings sta
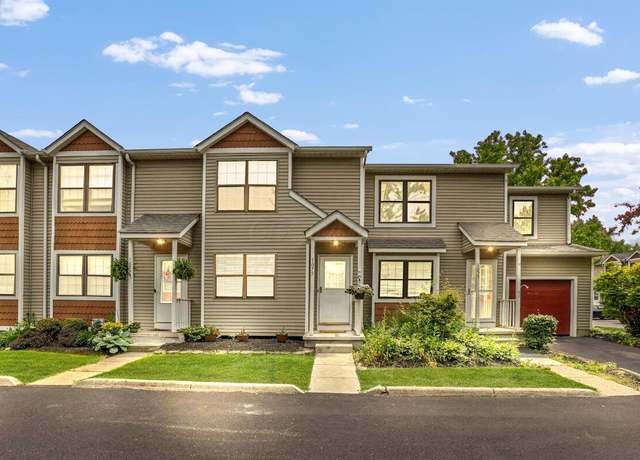
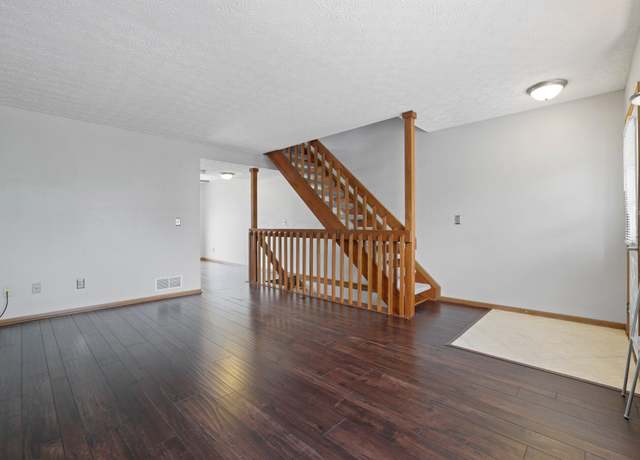 1 / 22COMING SOON$225,0002 beds1.5 baths1,040 sq ft1075 Syracuse Ln Unit 21B, Westerville, OH 43081Kyle Sherman Sherman • Red 1 Realty, (614) 585-90201075 Syracuse Ln Unit 21B, Westerville, OH 43081
1 / 22COMING SOON$225,0002 beds1.5 baths1,040 sq ft1075 Syracuse Ln Unit 21B, Westerville, OH 43081Kyle Sherman Sherman • Red 1 Realty, (614) 585-90201075 Syracuse Ln Unit 21B, Westerville, OH 43081Here is a great ranch condo full of character and charm - inside & outside. A south-facing unit and has a fantastic 4-season room - currently serving as a thriving plant area but could be used many other ways. The outside is also a rich gardener's dream. This condo has high and open ceilings. A great room that also has high ceilings and is open to the florida room, the dining area, the kitchen and entry to the owners suite. High ceilings in a big owner's bedroom with a large on-suite with a walk-in shower and big closet. The kitchen is large and is a real focal point. Steps away fro m the garage, laundry area and secret artist room at the end of the hall. OK it's not a hidden room and
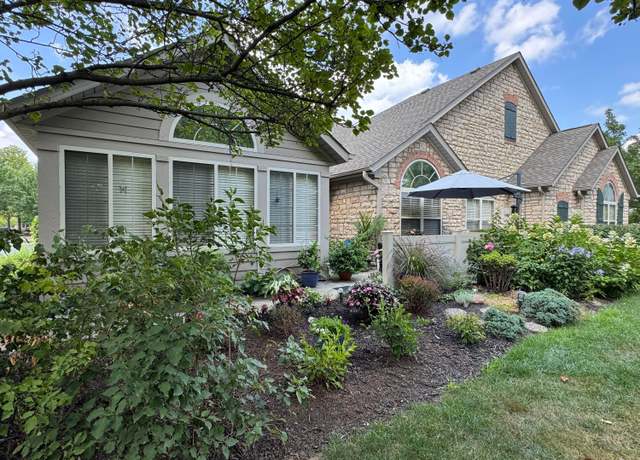
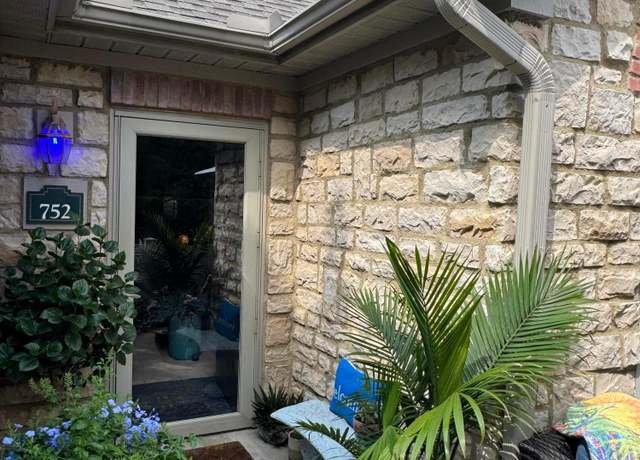 1 / 51COMING SOONVIDEO TOUR$429,9002 beds2 baths1,621 sq ft752 Kingsmead Rd, Westerville, OH 43082the cooler, Real Estate Agent Bishop • Howard Hanna Real Estate Svcs, (614) 855-8700752 Kingsmead Rd, Westerville, OH 43082
1 / 51COMING SOONVIDEO TOUR$429,9002 beds2 baths1,621 sq ft752 Kingsmead Rd, Westerville, OH 43082the cooler, Real Estate Agent Bishop • Howard Hanna Real Estate Svcs, (614) 855-8700752 Kingsmead Rd, Westerville, OH 43082Located on a quiet cul-de-sac in the desirable Orchard Lakes neighborhood of Westerville, this home blends comfort, style, and modern updates. The main level features a formal dining room, a two-story great room with a newly refaced gas fireplace, and an open kitchen with stainless steel appliances. A renovated laundry room adds both convenience and style to the first floor. Upstairs, the primary suite offers vaulted ceilings, two walk-in closets, and a private ensuite bath, with additional spacious bedrooms and a renovated full bath nearby. The newly finished lower level includes a half bath, office space, and plenty of room for recreation. Outside, enjoy the screened-in porch, patio, and
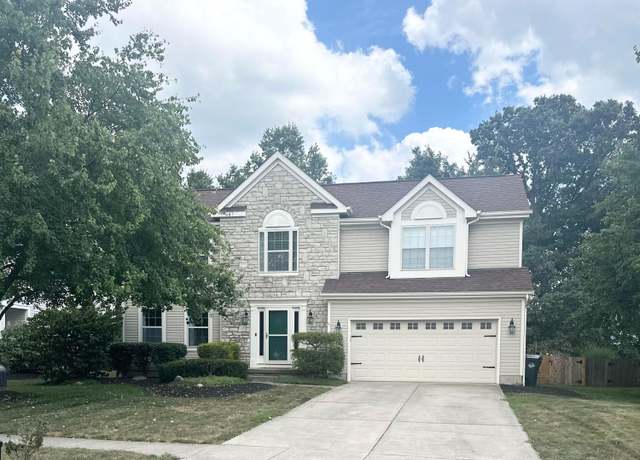
Located on a quiet cul-de-sac in the desirable Orchard Lakes neighborhood of Westerville, this home blends comfort, style, and modern updates. The main level features a formal dining room, a two-story great room with a newly refaced gas fireplace, and an open kitchen with stainless steel appliances. A renovated laundry room adds both convenience and style to the first floor. Upstairs, the primary suite offers vaulted ceilings, two walk-in closets, and a private ensuite bath, with additional spacious bedrooms and a renovated full bath nearby. The newly finished lower level includes a half bath, office space, and plenty of room for recreation. Outside, enjoy the screened-in porch, patio, and
1 / 2COMING SOON$535,0004 beds3 baths3,032 sq ft0.24 acre (lot)6735 Alberta Pl, Westerville, OH 43082Katie Guntle Guntle • Keller Williams Capital Ptnrs, (614) 888-10006735 Alberta Pl, Westerville, OH 43082Charming Ranch in the Heart of Old Westerville! Welcome to this updated one-story home nestled on a spacious lot in the desirable Old Westerville community. Perfectly blending comfort, charm, and functionality, this property offers a unique opportunity to enjoy peaceful suburban living just minutes from the historic Uptown district. Step inside to discover a remodeled living room featuring a cozy wood-burning stove, ideal for chilly Ohio evenings. The open floor plan seamlessly connects the living area to the dining space and kitchen, creating a bright, airy atmosphere perfect for entertaining or everyday living. Outside, you'll fall in love with the fenced-in backyard oasis complete wit
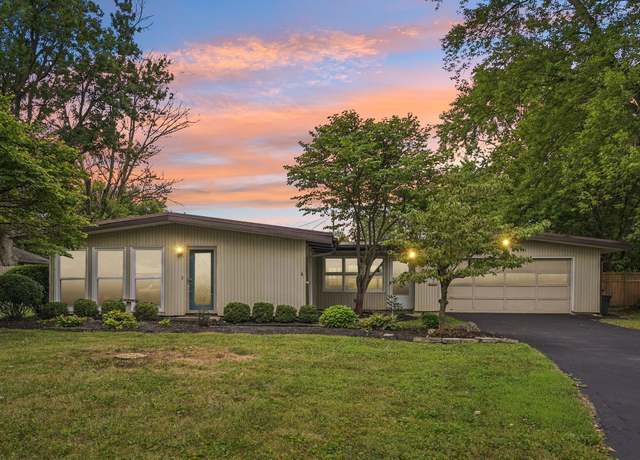
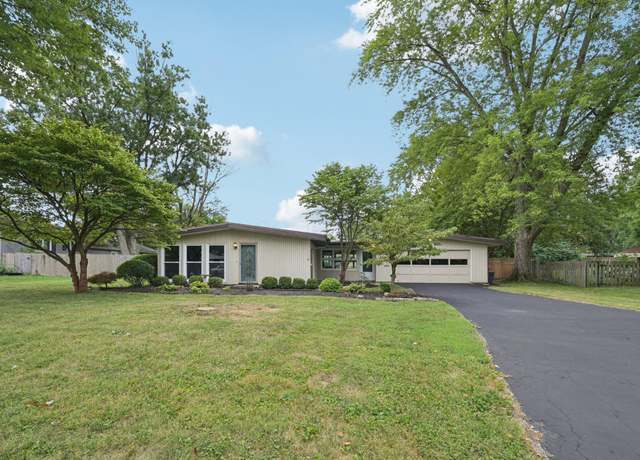 1 / 613D WALKTHROUGH$397,0003 beds1 bath1,429 sq ft0.34 acre (lot)417 E Park St, Westerville, OH 43081Kurt McCurdy McCurdy • Howard Hanna Real Estate Svcs, (614) 818-7676417 E Park St, Westerville, OH 43081
1 / 613D WALKTHROUGH$397,0003 beds1 bath1,429 sq ft0.34 acre (lot)417 E Park St, Westerville, OH 43081Kurt McCurdy McCurdy • Howard Hanna Real Estate Svcs, (614) 818-7676417 E Park St, Westerville, OH 43081Welcome to 3474 Paris Blvd. , this low maintenance brick ranch with open concept floor plan has been altered to accommodate ADA compliant features. Including a ramped entrance, an automated front door, kitchen island/ sink / counter area with ample legroom for wheelchair access, a 42 inch rear door to the modified outdoor deck with ramp to yard, all window blinds throughout the house are motorized with the exception of the blind on the rear door, which has pull cords that are anchored to the door, allowing for single-handed operation, all of the doors throughout the house with the exception of the two guest bathrooms have been modified with 36 inch door openings. The owner's suite consists
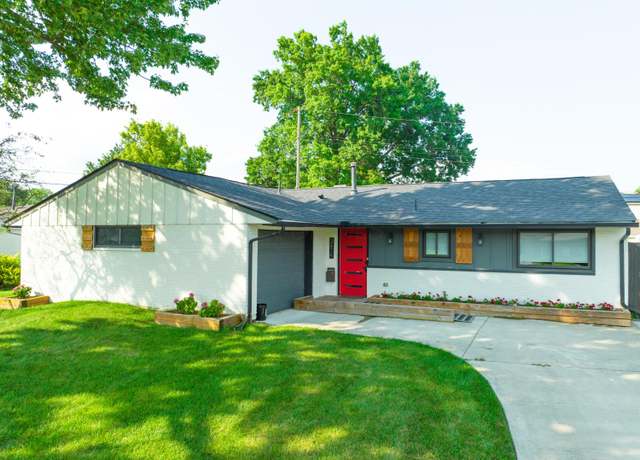
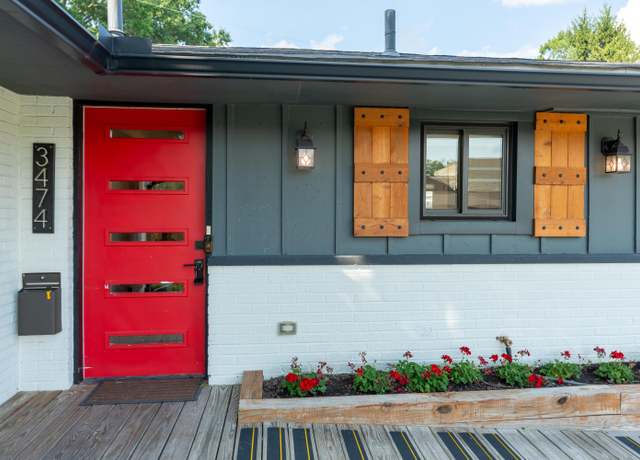 1 / 48$349,9003 beds3 baths1,404 sq ft8,712 sq ft (lot)3474 Paris Blvd, Westerville, OH 43081JP Faulkner Faulkner • Faulkner Realty Group, (614) 268-46633474 Paris Blvd, Westerville, OH 43081
1 / 48$349,9003 beds3 baths1,404 sq ft8,712 sq ft (lot)3474 Paris Blvd, Westerville, OH 43081JP Faulkner Faulkner • Faulkner Realty Group, (614) 268-46633474 Paris Blvd, Westerville, OH 43081
Upper Arlington houses for sale
Fantastic one owner, second floor condo in the heart of Upper Arlington! Open floor plan with large windows for lots of natural light. Kitchen with granite counters and stainless-steel appliances. Great room with gas fireplace overlooks tree-lined street. Two large bedrooms and two full baths. Sunroom. Hardwood floors. Recently repainted throughout. Fantastic location close to the schools, library, Northam Park, shops and restaurants and only steps to the new UA Community Center and Starbucks.
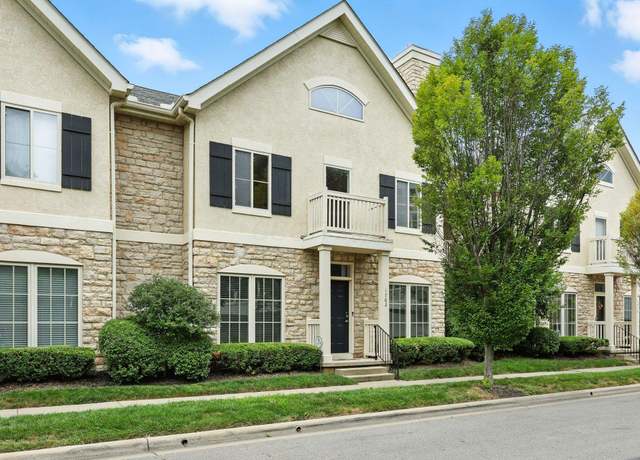
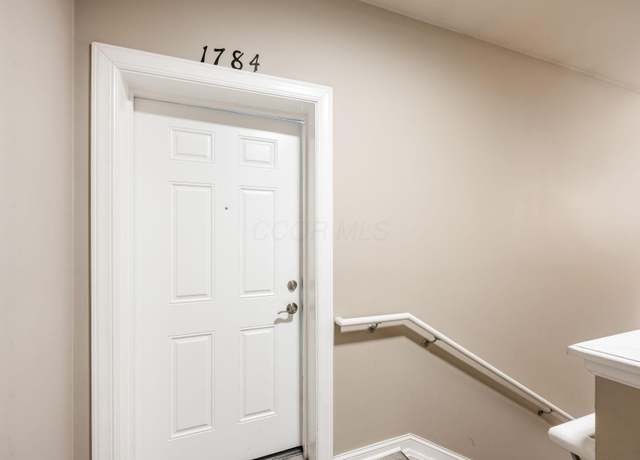 1 / 35VIDEO TOUR$385,0002 beds2 baths1,651 sq ft1784 Ridgecliff Rd, Upper Arlington, OH 43221Anne DeVoe DeVoe • Coldwell Banker Realty, (614) 451-08081784 Ridgecliff Rd, Upper Arlington, OH 43221
1 / 35VIDEO TOUR$385,0002 beds2 baths1,651 sq ft1784 Ridgecliff Rd, Upper Arlington, OH 43221Anne DeVoe DeVoe • Coldwell Banker Realty, (614) 451-08081784 Ridgecliff Rd, Upper Arlington, OH 43221Upper Arlington show-stopper alert! This stunning updated condo is the definition of lifestyle living. The moment you walk up, you're greeted with one of the largest outdoor spaces in the entire complex and yes, it's ALL yours! Overlooking the beautiful Scioto River, the composite deck with new railings is massive and made for game-day parties, summer BBQs, or simply unwinding with a glass of wine at sunset. Step inside and be wowed by soaring vaulted ceilings with exposed beams, fresh paint, and brand-new flooring throughout. The living room is anchored by a cozy gas log fireplace and flows seamlessly into the spacious dining room, perfect for entertaining. The updated kitchen has modern c
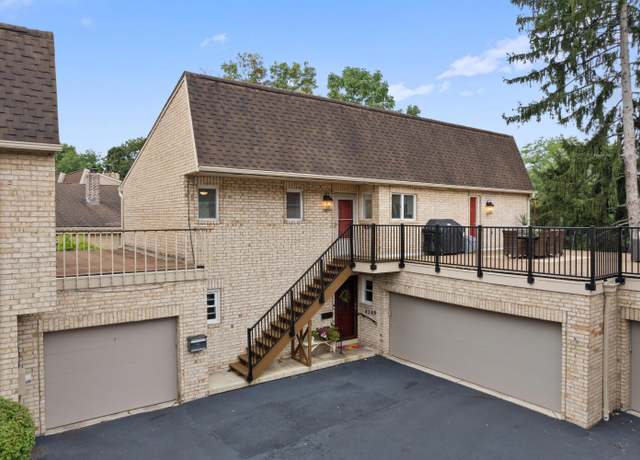
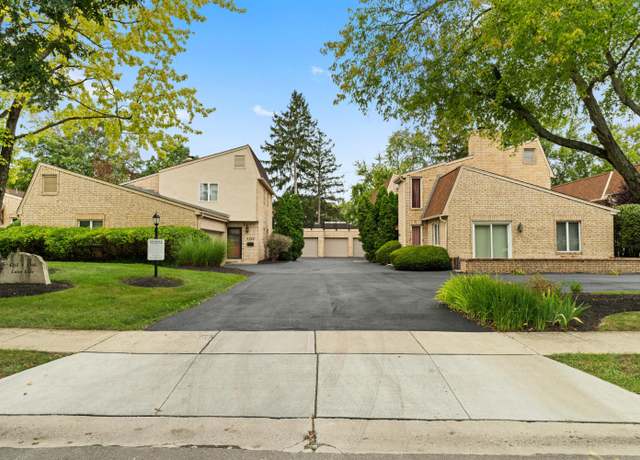 1 / 49$245,0002 beds1.5 baths1,287 sq ft4371 Latin Ln #122, Upper Arlington, OH 43220Kacey Wright • RE/MAX Partners, (614) 224-49004371 Latin Ln #122, Upper Arlington, OH 43220
1 / 49$245,0002 beds1.5 baths1,287 sq ft4371 Latin Ln #122, Upper Arlington, OH 43220Kacey Wright • RE/MAX Partners, (614) 224-49004371 Latin Ln #122, Upper Arlington, OH 43220Well-cared for townhouse tucked into a quiet neighborhood close to it all! You'll be greeted by a spacious entry overlooked by a sweeping bridal staircase. This condo boasts an open living/ dining, spacious bedrooms, first floor laundry and private patio, offering Fresh paint, original upstairs hardwood floors refinished, Brand new LVP on first floor, Updated primary full bath, brand new windows and doors, granite kitchen and newer mechanicals- Nothing to do but move in! Neighborhood offers Pool, Clubhouse, Tennis and Basketball Courts. Located in a low traffic back corner of the complex, with assigned covered parking just steps away. Professional photos coming soon-- Come see your new home
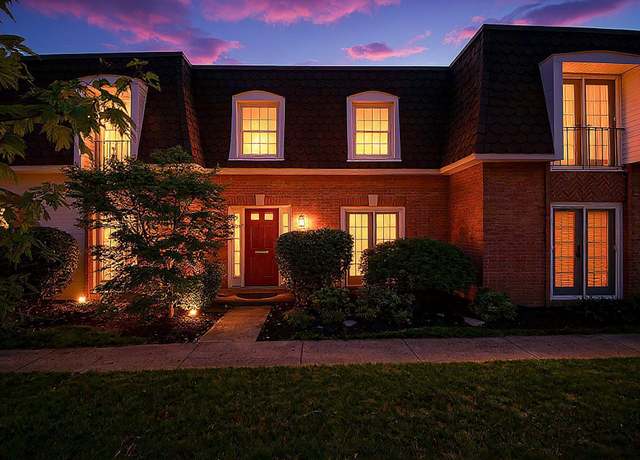
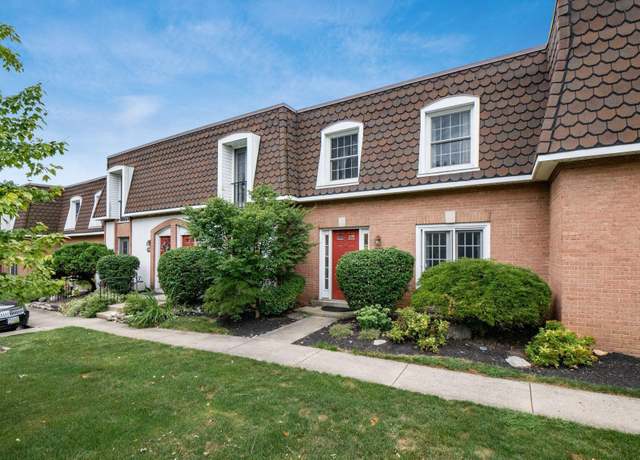 1 / 37$264,9003 beds2.5 baths1,344 sq ft2785 Chateau Cir #69, Upper Arlington, OH 43221Misha Jobin Jobin • Coldwell Banker Realty, (614) 759-08082785 Chateau Cir #69, Upper Arlington, OH 43221
1 / 37$264,9003 beds2.5 baths1,344 sq ft2785 Chateau Cir #69, Upper Arlington, OH 43221Misha Jobin Jobin • Coldwell Banker Realty, (614) 759-08082785 Chateau Cir #69, Upper Arlington, OH 43221Beautifully renovated upper flat in UA's popular Carriage Hill complex! Newer kitchen cabinets! Newer kitchen appliances! Newer carpet! Updated bathroom! New Doors! New baseboards! New windows! HOA includes pool, club house, exterior maintenance, grounds, gas and water! Easy to live in with spacious living room, fully equipped kitchen and balcony off the living area. Nice size master and washer and dryer too! Home as an assigned carport. This is a great place to live!!
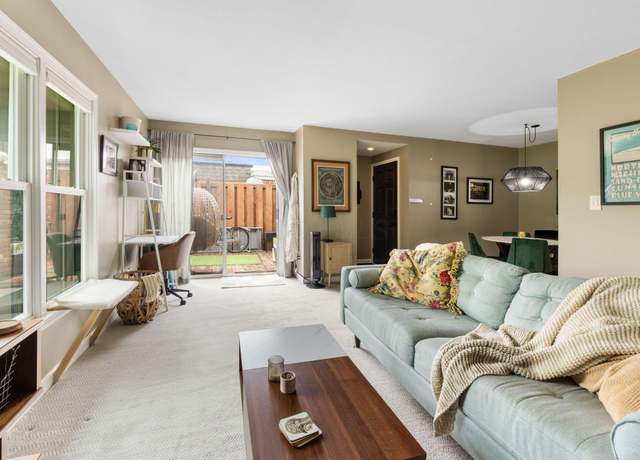
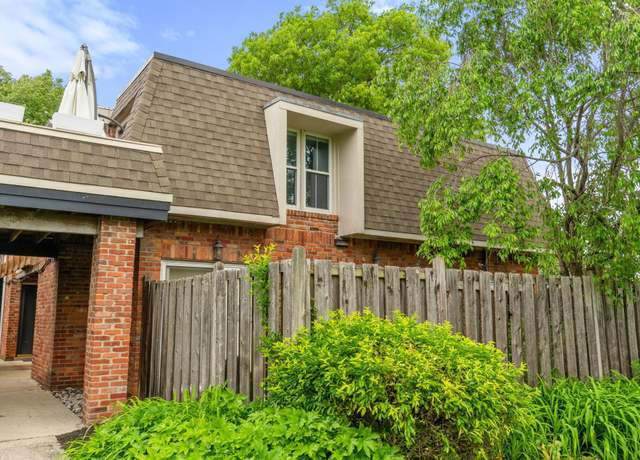 1 / 49$159,9001 bed1 bath704 sq ft1526 Lafayette Dr Unit B, Columbus, OH 43220Aimee Calvert Calvert • RE/MAX Premier Choice, (800) 759-11121526 Lafayette Dr Unit B, Columbus, OH 43220
1 / 49$159,9001 bed1 bath704 sq ft1526 Lafayette Dr Unit B, Columbus, OH 43220Aimee Calvert Calvert • RE/MAX Premier Choice, (800) 759-11121526 Lafayette Dr Unit B, Columbus, OH 432204939 Stonehaven Drive, Upper Arlington, OH , 3 Beds | 3.5 Baths | 2,975 SqFt | 2-Car Garage. Discover this rare gem in the highly sought-after Villas at Slate Run in Upper Arlington. This elegant home offers comfort, space, and convenience. Two-story entry and a gated front patio. Spacious great room features built-in shelving and a cozy fireplace, formal dining area and a beautifully remodeled kitchen with pantry, 42''cabinetry, and quartz counters. The first-floor primary suite boasts an ensuite bath with a soaking tub, walk-in shower, double vanities, and a walk-in closet. First-floor laundry room includes built-in cabinetry and a sink. Upstairs two BR's are generously sized bedrooms, ea
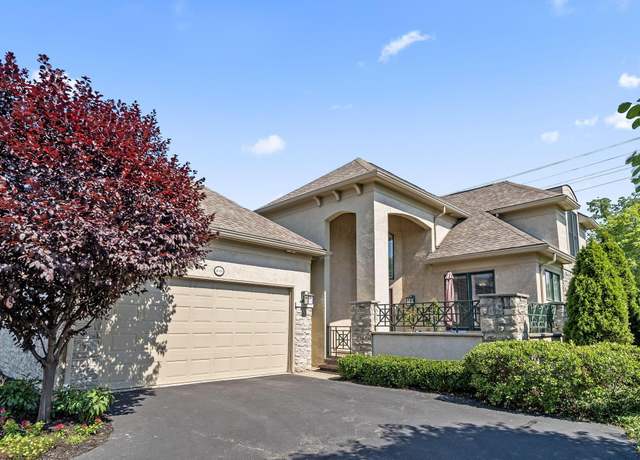
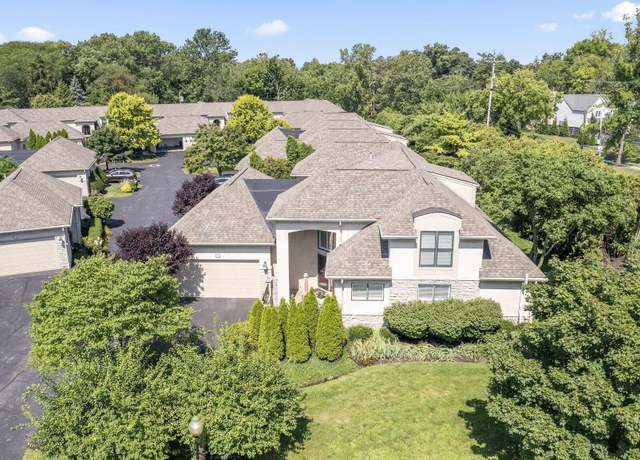 1 / 65$535,0003 beds3.5 baths2,975 sq ft4939 Stonehaven Dr, Columbus, OH 43220Dave Truitt Truitt • Keller Williams Greater Cols, (614) 944-59004939 Stonehaven Dr, Columbus, OH 43220
1 / 65$535,0003 beds3.5 baths2,975 sq ft4939 Stonehaven Dr, Columbus, OH 43220Dave Truitt Truitt • Keller Williams Greater Cols, (614) 944-59004939 Stonehaven Dr, Columbus, OH 43220Welcome to Carriage Hill, one of Upper Arlington's most popular condo communities. This charming 2-bedroom, 1.5-bath, two-story home offers a blend of modern updates and classic appeal. The main level features new hardwood flooring, while the original hardwood upstairs adds warmth and character. The updated kitchen shines with granite countertops, a glass tile backsplash, and stainless-steel appliances including a smooth cooktop. A stylish half bath on the first floor also features matching granite finishes. Upstairs, you'll find two spacious bedrooms, with upper-level laundry conveniently located in one bedroom closet. Enjoy your own private back patio, perfect for relaxing or entertaining
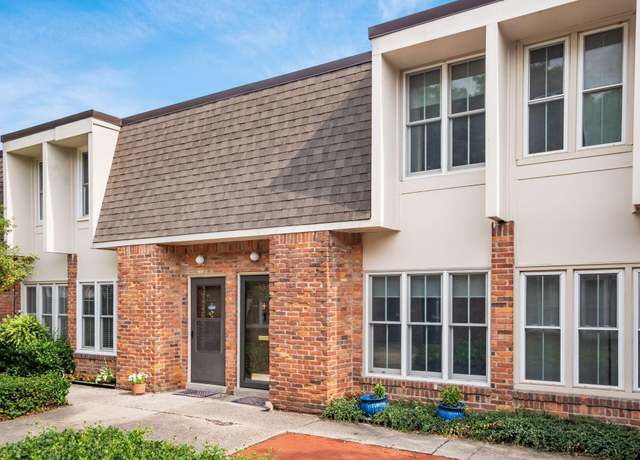
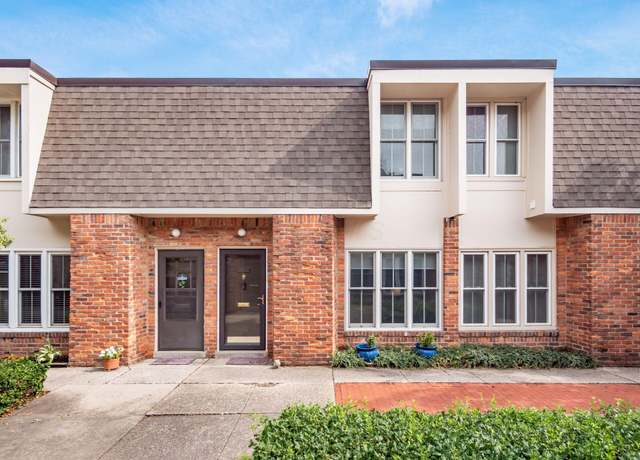 1 / 29VIDEO TOUR$215,0002 beds1.5 baths870 sq ft1614 Lafayette Dr, Columbus, OH 43220Kristen Maetzold Maetzold • Howard Hanna Real Estate Svcs, (614) 888-74001614 Lafayette Dr, Columbus, OH 43220
1 / 29VIDEO TOUR$215,0002 beds1.5 baths870 sq ft1614 Lafayette Dr, Columbus, OH 43220Kristen Maetzold Maetzold • Howard Hanna Real Estate Svcs, (614) 888-74001614 Lafayette Dr, Columbus, OH 43220
New Albany houses for sale
Set on 3.2 private acres with a a gentle creek that streams through the landscape, this ranch-style home offers a rare combination of natural beauty and functional living. The main level features 3 bedrooms and 2 full baths, along with an updated kitchen designed for gathering—complete with a large center island, newer cabinetry, and modern finishes. A finished lower-level rec room adds flexible space for entertaining, hobbies, or relaxing evenings at home. Outside, a detached 3-car garage provides ample storage for vehicles, tools, or outdoor gear. Surrounded by mature trees and open space, the property feels like a retreat while remaining close to everyday conveniences.
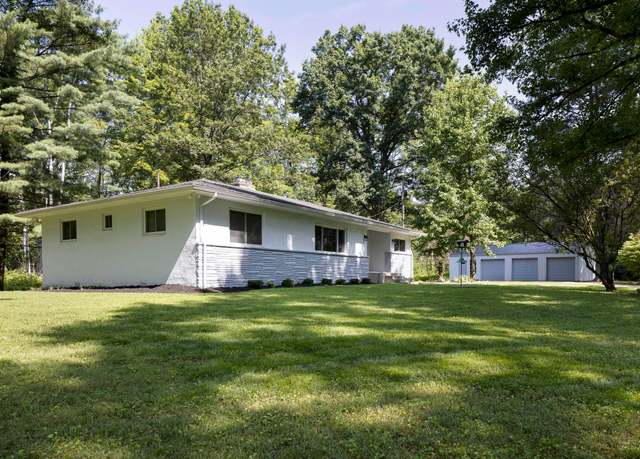
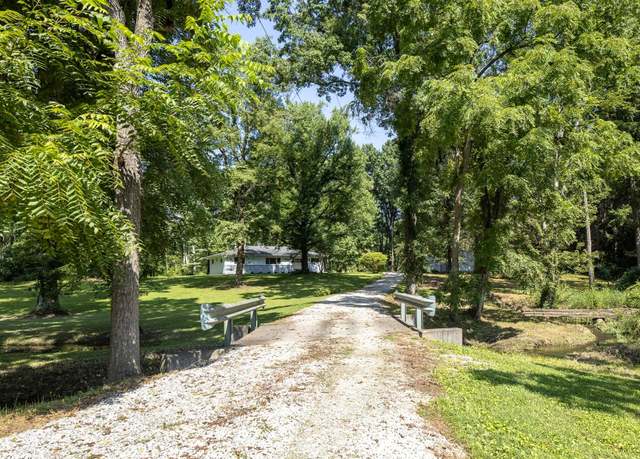 1 / 50$585,0003 beds2 baths1,678 sq ft3.26 acres (lot)7860 Clark State Rd, Blacklick, OH 43004Rob Riddle Riddle • New Albany Realty, LTD, (614) 939-89007860 Clark State Rd, Blacklick, OH 43004
1 / 50$585,0003 beds2 baths1,678 sq ft3.26 acres (lot)7860 Clark State Rd, Blacklick, OH 43004Rob Riddle Riddle • New Albany Realty, LTD, (614) 939-89007860 Clark State Rd, Blacklick, OH 43004This stunning custom-built residence is perfectly positioned on a private cul-de-sac in the heart of Fenway, one of the most desirable neighborhoods within New Albany Country Club. Set on a beautifully landscaped lot, the home showcases timeless architecture with classic lines, refined finishes, and an inviting sense of grandeur the moment you arrive. A grand entryway with a sweeping staircase and soaring cathedral ceilings leads into the expansive chef's kitchen, seamlessly open to the great room where walls of windows frame views of the private terrace. Perfect for both everyday living and entertaining. The owner's suite is a serene retreat, featuring a cozy fireplace, private balcony, sp
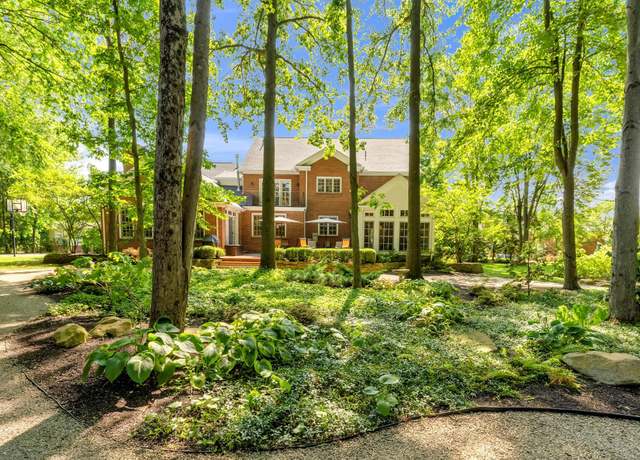
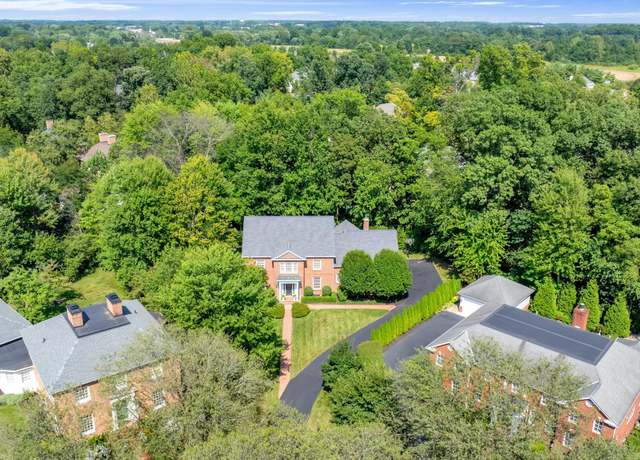 1 / 60$1,295,0004 beds3.5 baths5,037 sq ft0.59 acre (lot)4320 Vaux Link, New Albany, OH 43054Sandy Raines Raines • The Raines Group, Inc., (614) 924-90004320 Vaux Link, New Albany, OH 43054
1 / 60$1,295,0004 beds3.5 baths5,037 sq ft0.59 acre (lot)4320 Vaux Link, New Albany, OH 43054Sandy Raines Raines • The Raines Group, Inc., (614) 924-90004320 Vaux Link, New Albany, OH 43054Welcome to this Meticulously Maintained and Beautifully Updated Condo in the Highly Desirable Lakes at Harrison Pond Community! This Stunning Two-Story Condo Offers a Spacious and Open Floor Plan with Soaring Vaulted Ceilings, 3 Generously Sized Bedrooms, 3.5 Bathrooms, and a Serene Private Patio -Perfect for Relaxing or Entertaining. Step inside to find an Updated Kitchen Featuring an Abundance of Cabinetry and Countertop Space, a Convenient Breakfast Bar, and Sleek Stainless-Steel Appliances. The Kitchen Flows Effortlessly into the Dining Area and the Dramatic Two-Story Great Room, Complete with a Cozy Gas Fireplace. Enjoy the Versatility of the Adjacent Four-Seasons Room, Bathed in Natur
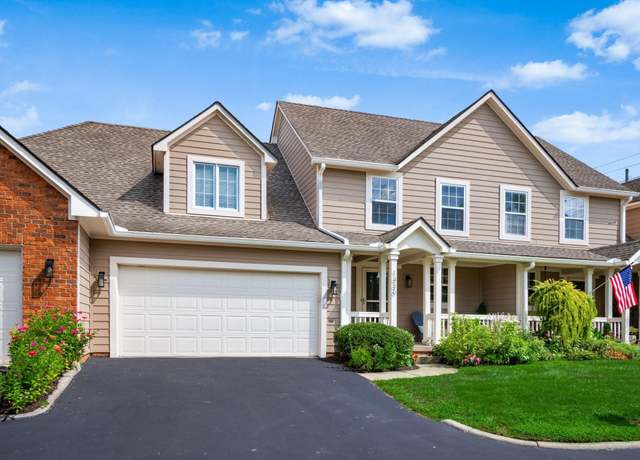
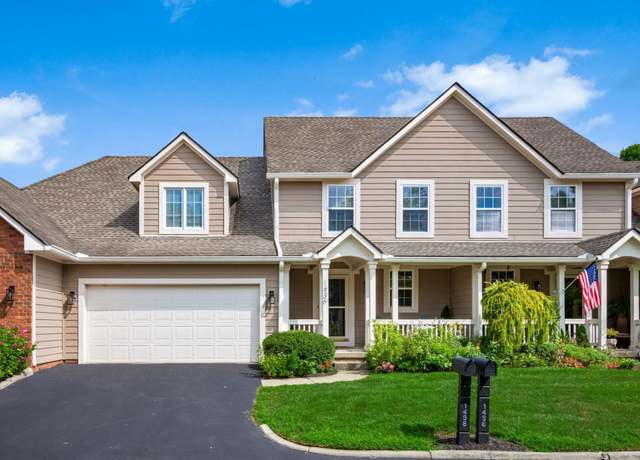 1 / 52$398,5003 beds3.5 baths2,755 sq ft1436 Sedgefield Dr, New Albany, OH 43054Monique Nye Grueser Grueser • Red 1 Realty, (614) 585-90201436 Sedgefield Dr, New Albany, OH 43054
1 / 52$398,5003 beds3.5 baths2,755 sq ft1436 Sedgefield Dr, New Albany, OH 43054Monique Nye Grueser Grueser • Red 1 Realty, (614) 585-90201436 Sedgefield Dr, New Albany, OH 43054Lovely single story ranch floor plan in the Hamptons at New Albany. This end unit condo has been updated to include new countertops, stainless steel appliances in the eat-in kitchen, and a wonderful fully remodeled bathroom with well appointed step-in shower with bench seat and dual vanity. The primary suite is very large with double closets. Hardwood floors in the living and kitchen areas. 2 car garage and a private outdoor patio space. Convenient location in the community just steps away from the large open green space, clubhouse, pool, and fitness facility. 9-foot ceilings with updated ceiling fans in each room plus fresh paint make this condo move-in ready in this desirable community wi
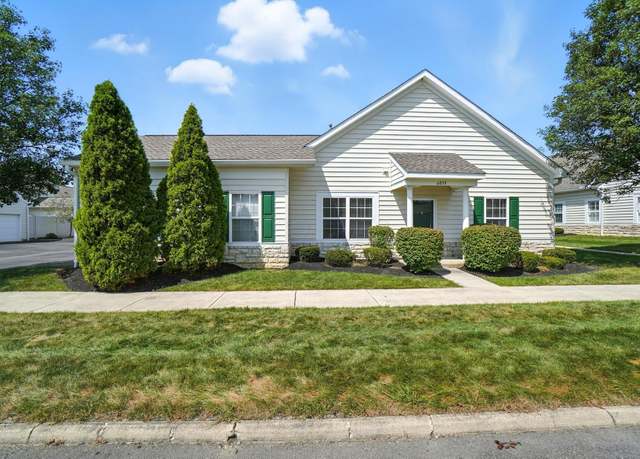
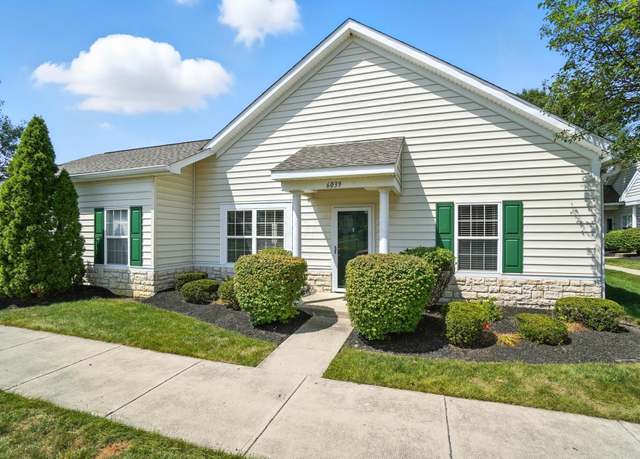 1 / 34$269,9002 beds1 bath1,024 sq ft6039 Avatar Dr, New Albany, OH 43054Corey LaVeris LaVeris • RE/MAX Affiliates, Inc., (614) 891-16616039 Avatar Dr, New Albany, OH 43054
1 / 34$269,9002 beds1 bath1,024 sq ft6039 Avatar Dr, New Albany, OH 43054Corey LaVeris LaVeris • RE/MAX Affiliates, Inc., (614) 891-16616039 Avatar Dr, New Albany, OH 43054Live in New Albany but feel as if you are in sunny California in this stunning Southern California Style home. This sun-filled, open concept home is so welcoming w/ its natural light & meticulous upgrades. Seller has $1.1 mil in this Provenance Flr Plan & it shows! Since purchase Sellers have installed $70k custom closets, $40k Control4 Smart Home, $5k water filtration. Two beautiful Owner Ste's, both w/ En-suite Baths. One hosts a Lg closet & upgrades similar to the main Owner's Ste. The 2nd luxurious Owners Ste has an added sitting area surrounded by calming views of the trees & water. The En-suite Bath is gorgeous & opens to an Expansive Closet. The gatherin
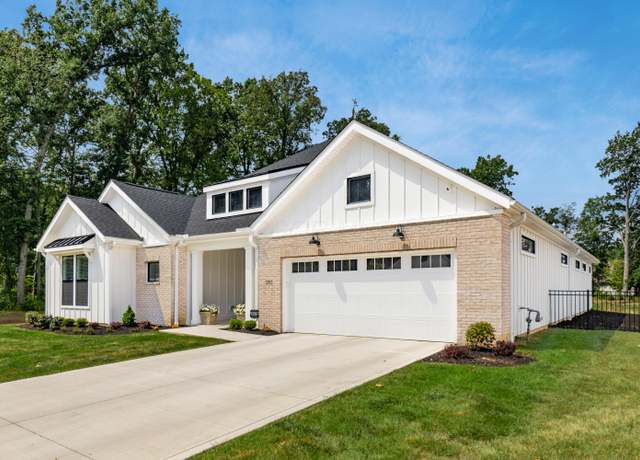
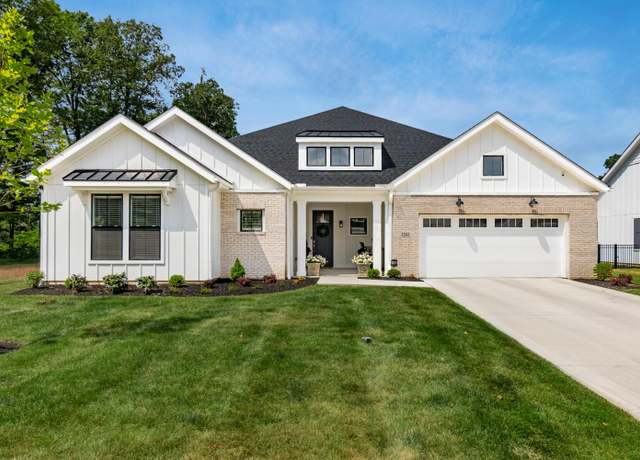 1 / 47VIDEO TOUR$1,095,0002 beds2.5 baths3,073 sq ft3292 Strickland Dr #66, New Albany, OH 43054Kathy Butler Butler • Coldwell Banker Realty, (614) 451-08083292 Strickland Dr #66, New Albany, OH 43054
1 / 47VIDEO TOUR$1,095,0002 beds2.5 baths3,073 sq ft3292 Strickland Dr #66, New Albany, OH 43054Kathy Butler Butler • Coldwell Banker Realty, (614) 451-08083292 Strickland Dr #66, New Albany, OH 43054Immerse yourself in nature! Tucked just off scenic Kitzmiller Road, this architectural stunner sits on 1.18 private park-like acres with a sparkling creek w/ waterfall, mature trees, and serene spaces for star-gazing under the night sky. The setting is both peaceful and inviting. Step inside, and the sense of retreat continues. Vaulted, wood-beamed ceilings soar overhead while a full wall of glass windows floods the home with natural light and showcases tranquil views of nature's setting. The remodeled chef's kitchen opens seamlessly to the great room w/ fireplace and luminous sunroom - ideal for entertaining or cozy everyday living. The owner's retreat is an extraordinary escape, featuring
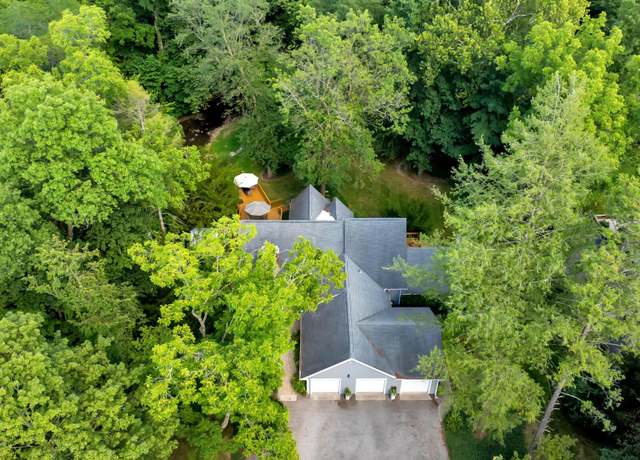
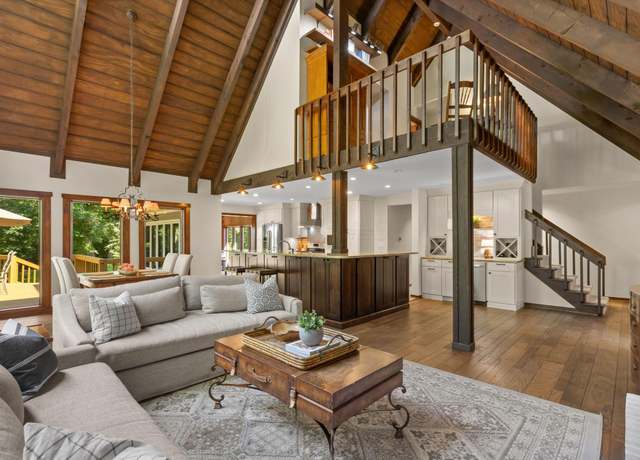 1 / 53$800,0003 beds2.5 baths3,100 sq ft1.20 acres (lot)3440 Kitzmiller Rd, New Albany, OH 43054Sandy Raines Raines • The Raines Group, Inc., (614) 924-90003440 Kitzmiller Rd, New Albany, OH 43054
1 / 53$800,0003 beds2.5 baths3,100 sq ft1.20 acres (lot)3440 Kitzmiller Rd, New Albany, OH 43054Sandy Raines Raines • The Raines Group, Inc., (614) 924-90003440 Kitzmiller Rd, New Albany, OH 43054
Powell houses for sale
Welcome to carefree living in this spacious 3-bed, 2-bath condo in Powell! This home offers a bright, open layout designed for comfort and easy entertaining. The kitchen flows seamlessly into the dining and living areas, creating a warm and inviting space. The primary suite features a private bath and generous closet space, while two additional bedrooms provide flexibility for guests or a home office. Enjoy the convenience of an attached garage, low-maintenance exterior, and community amenities that include a clubhouse, pool, and fitness center. Ideally located near shops, dining, and major highways, this condo combines style, function, and maintenance-free living—ready for you to mov
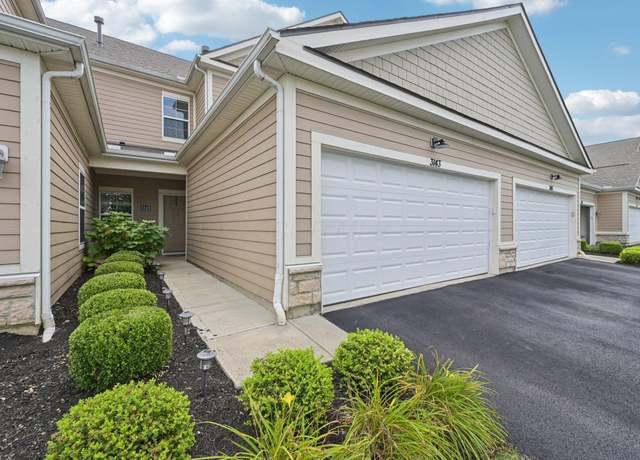
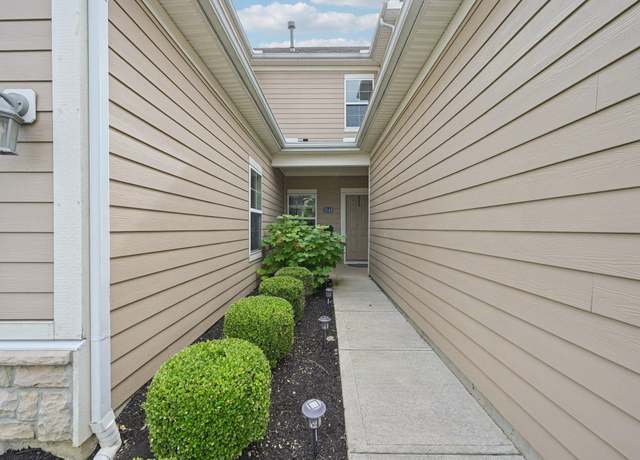 1 / 33REDFIN COMING SOON3D WALKTHROUGH$365,0003 beds2 baths1,556 sq ft3143 Rossmore Cir, Powell, OH 43065Redfin Corporation3143 Rossmore Cir, Powell, OH 43065
1 / 33REDFIN COMING SOON3D WALKTHROUGH$365,0003 beds2 baths1,556 sq ft3143 Rossmore Cir, Powell, OH 43065Redfin Corporation3143 Rossmore Cir, Powell, OH 43065GRAND INTERIORS DESIGNED FOR LUXURY LIVING Experience the perfect balance of elegance and functionality in this extraordinary Powell residence offering 4,708 square feet of finished living space. Every major area of the home is designed for memorable living and refined comfort. Step into the breathtaking two story great room, where soaring ceilings, floor to ceiling windows, and a custom fireplace create a dramatic centerpiece. This space connects seamlessly to the kitchen and frames outdoor views, delivering an open and inviting ambiance. For the passionate Cook, the gourmet kitchen shines with a massive center island, an expansive walk-in pantry and a light-filled breakfast nook. Excep
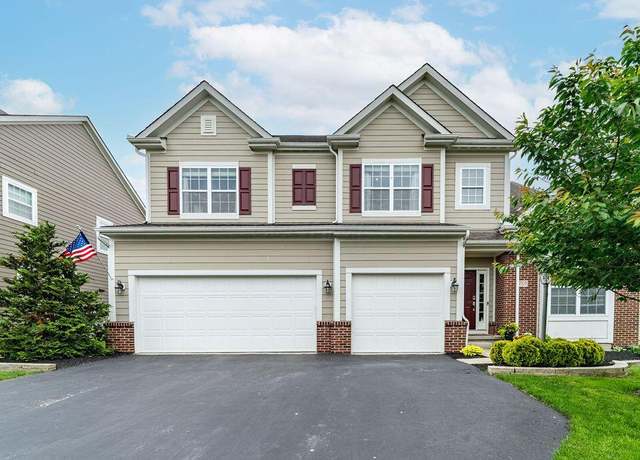
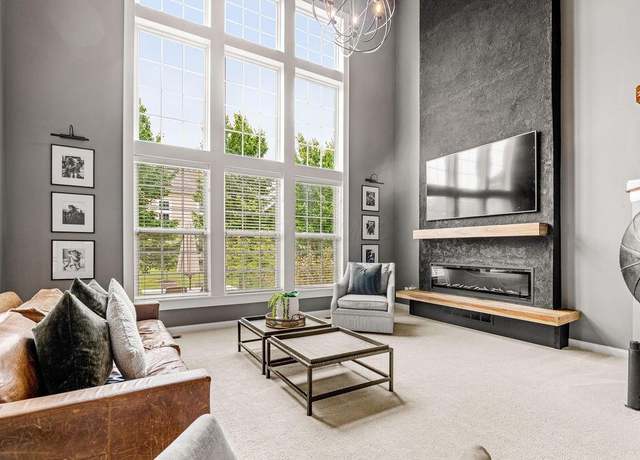 1 / 53COMING SOON$780,0004 beds4 baths4,708 sq ft9,583 sq ft (lot)2505 Isabella Blue Dr, Powell, OH 43065Shaun Simpson Simpson • Real of Ohio, (855) 450-04422505 Isabella Blue Dr, Powell, OH 43065
1 / 53COMING SOON$780,0004 beds4 baths4,708 sq ft9,583 sq ft (lot)2505 Isabella Blue Dr, Powell, OH 43065Shaun Simpson Simpson • Real of Ohio, (855) 450-04422505 Isabella Blue Dr, Powell, OH 43065Luxury Custom Log Home Living at it's VERY BEST! This 3835sqft Log Home is in Pristine Condition along with the 5 Acres, 2 Beautiful Ponds, Surrounded by Trees making this Property, ''A ONE OF A KIND, '' an Absolute Paradise Hidden from the Fast Paced World. Home Features a Spacious Screened in Front Porch Overlooking the Main Pond. Open Floor Plan Includes the Foyer, Kitchen with Sink Island and Bar Type Seating, Dining Area, Family Room, 2 Story Stone Fireplace, Wall of Windows looking out to a Wooded Area, Second Pond, and Large Deck Accessible by 2 Sets of French Doors. Great for Entertaining Small and Large Gatherings. This Great Room is Overlooked by an Open Loft with Built-Ins Making
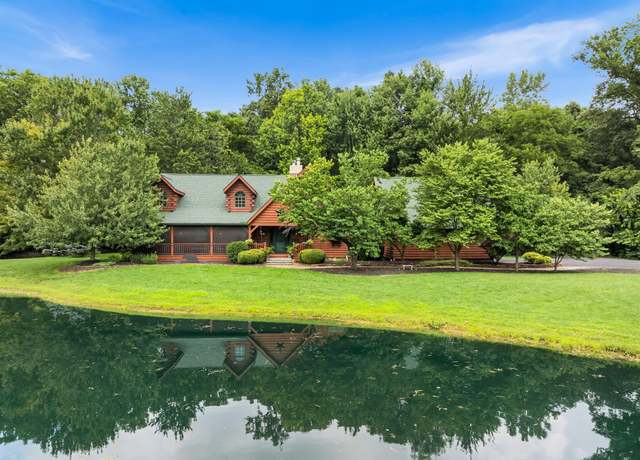
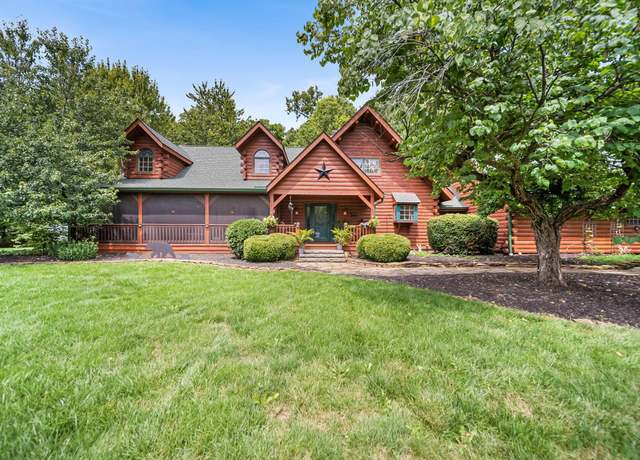 1 / 96$849,9003 beds3 baths3,835 sq ft5.00 acres (lot)4040 Clark Shaw Rd, Powell, OH 43065Tuesday Lintner Lintner • Keller Williams Greater Cols, (614) 944-59004040 Clark Shaw Rd, Powell, OH 43065
1 / 96$849,9003 beds3 baths3,835 sq ft5.00 acres (lot)4040 Clark Shaw Rd, Powell, OH 43065Tuesday Lintner Lintner • Keller Williams Greater Cols, (614) 944-59004040 Clark Shaw Rd, Powell, OH 43065Lot 7366 - Reserve at Scioto Bluff Beautiful 100' x 196' (. 451 acre) homesite with walk-out potential, located in the newly developed Reserve at Scioto Bluff in Concord Township, Delaware County. A limestone-bottom intermittent stream runs along the north lot line, adjacent to a landscaped reserve area, offering natural beauty and privacy. This is a rare opportunity to purchase a lot with all utilities available and the flexibility to choose your own custom home builder (subject to developer approval). The Reserve at Scioto Bluff features 18 custom home sites in the Buckeye Valley School District, just 1.4 miles north of Home Road and minutes from Dublin and Shawnee Hills. Community featu
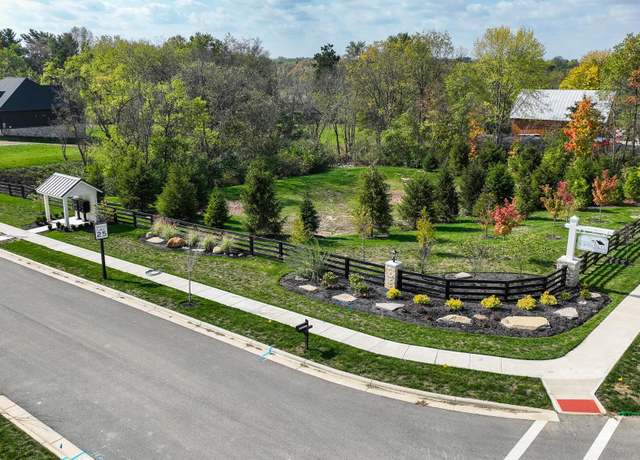
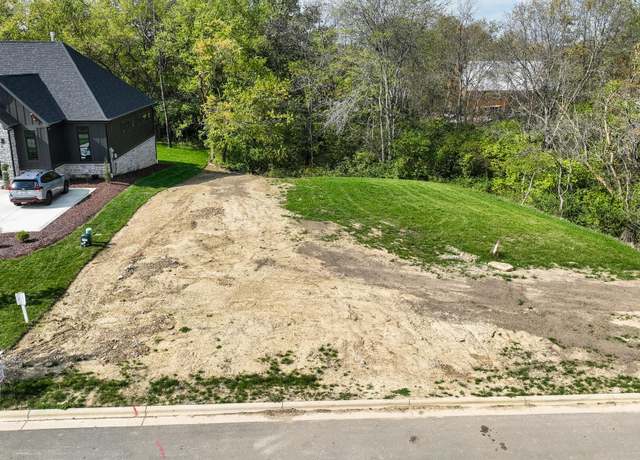 1 / 9NEW 31 HRS AGO$279,900—beds—baths0.45 acre (lot)6532 Scioto Blf Ct, Powell, OH 43065Ron Beitzel Beitzel • Four Seasons Land Company, (614) 898-52636532 Scioto Blf Ct, Powell, OH 43065
1 / 9NEW 31 HRS AGO$279,900—beds—baths0.45 acre (lot)6532 Scioto Blf Ct, Powell, OH 43065Ron Beitzel Beitzel • Four Seasons Land Company, (614) 898-52636532 Scioto Blf Ct, Powell, OH 43065Nestled along the tranquil banks of the Olentangy River, this one-of-a-kind 2.5-acre estate blends timeless French Country charm with refined luxury. From the moment you arrive, the craftsmanship and attention to detail are unmistakable—arched doorways, exposed beams, rich hardwood floors, and windows that frame breathtaking river views. The open-concept living space is designed for both comfort and sophistication. The family room features a beamed ceiling, stone fireplace and double glass doors that lead to a lush, private backyard oasis. The first-floor owner's suite is a sanctuary unto itself, complete with a private study, patio access, a spacious walk-in closet, and a spa-inspire
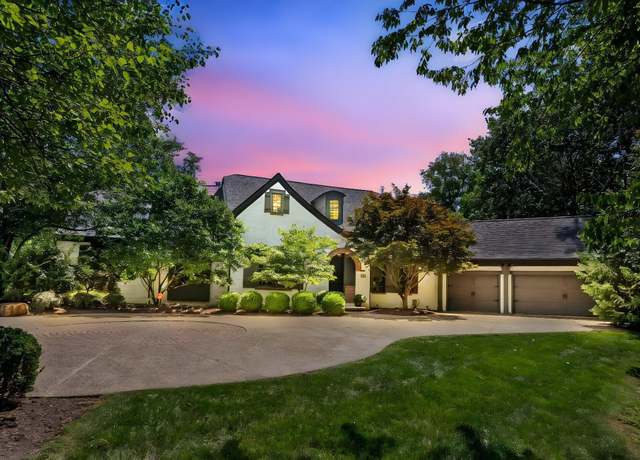
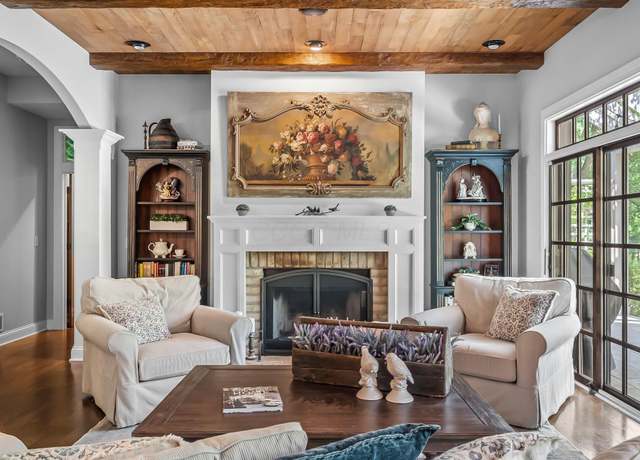 1 / 98COMING SOON$1,495,0005 beds4.5 baths5,570 sq ft2.56 acres (lot)1017 Riverpoint Ct, Powell, OH 43065Heather Kamann Kamann • Howard Hanna Real Estate Services, (740) 363-73551017 Riverpoint Ct, Powell, OH 43065
1 / 98COMING SOON$1,495,0005 beds4.5 baths5,570 sq ft2.56 acres (lot)1017 Riverpoint Ct, Powell, OH 43065Heather Kamann Kamann • Howard Hanna Real Estate Services, (740) 363-73551017 Riverpoint Ct, Powell, OH 43065GRAND & PRIVATE! ALMOST 6,000 SQ. FT. HOME RENOVATED & SITUATED ON PRIVATE ONE ACRE CUL DE SAC LOT WITH NEW KITCHEN & BATHS. TWO PRIMARY SUITES ONE ON MAIN LEVEL AND ONE ON 2ND LEVEL WITH 4 OTHER SUITES, PLUS 2 BONUS SPACES ONE ON MAIN LEVEL AND ONE ON 2ND LEVEL. SLEEK KITCHEN HAS NEW WHITE SOFT CLOSE MODERN CABINETRY, GRANITE TOPS & STAINLESS APPLIANCES. BATHS HAVE NEW MODERN VANITIES, WITH QUARTZ TOPS & NEW TILE SHOWERS & FLOORS. LARGE FINISHED LOWER LEVEL WITH FRESH PAINT & NEW CARPET AND PLENTY OF ROOM FOR RECREATION & RELAXING. BOTH 2ND FLOOR & FIRST FLOOR LAUNDRY, 3 FIREPLACES, LARGE DECK OVERLOOKING PRIVATE TREED REAR YARD &
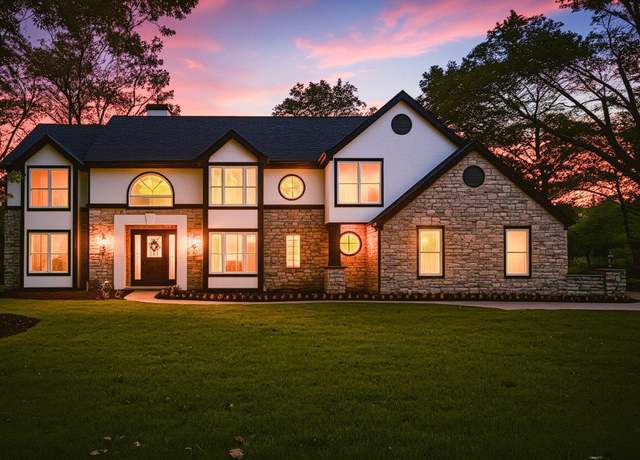
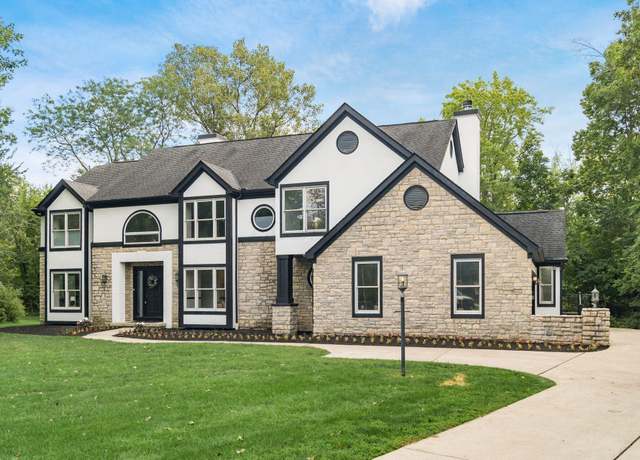 1 / 83COMING SOON$925,0006 beds5.5 baths5,795 sq ft1.03 acres (lot)9044 Esin Ct, Powell, OH 43065Lari Madosky Shaw Madosky Shaw • Coldwell Banker Realty, (614) 451-08089044 Esin Ct, Powell, OH 43065
1 / 83COMING SOON$925,0006 beds5.5 baths5,795 sq ft1.03 acres (lot)9044 Esin Ct, Powell, OH 43065Lari Madosky Shaw Madosky Shaw • Coldwell Banker Realty, (614) 451-08089044 Esin Ct, Powell, OH 43065
Popular Searches Near Me
About us
Find us
Subsidiaries
Copyright: © 2025 Redfin. All rights reserved.
Updated January 2023: By searching, you agree to the Terms of Use, and Privacy Policy.
Do not sell or share my personal information.
REDFIN and all REDFIN variants, TITLE FORWARD, WALK SCORE, and the R logos, are trademarks of Redfin Corporation, registered or pending in the USPTO.
California DRE #01521930
Redfin is licensed to do business in New York as Redfin Real Estate. NY Standard Operating Procedures
New Mexico Real Estate Licenses
TREC: Info About Brokerage Services, Consumer Protection Notice
Rocket Mortgage is an affiliated business of Redfin. All mortgage lending products and information are provided by Rocket Mortgage, LLC | NMLS #3030; www.NMLSConsumerAccess.org. Licensed in 50 states. This site is not authorized by the New York State Department of Financial Services for mortgage solicitation or loan applications activities related to properties located in the State of New York. For additional information on Rocket Mortgage or to receive lending services in the State of New York, please visit RocketMortgage.com.
Rocket Mortgage, LLC, Rocket Homes Real Estate LLC, Rocket Card, LLC, RockLoans Marketplace LLC (doing business as Rocket Loans), and Rocket Money, Inc., are separate operating subsidiaries of Rocket Limited Partnership. Redfin Corporation is an affiliated business of Rocket Limited Partnership. Each company is a separate legal entity operated and managed through its own management and governance structure. Rocket Limited Partnership is an indirect, wholly owned subsidiary of Rocket Companies, Inc. (NYSE: RKT).
If you are using a screen reader, or having trouble reading this website, please call Redfin Customer Support for help at 1-844-759-7732.
 REDFIN IS COMMITTED TO AND ABIDES BY THE FAIR HOUSING ACT AND EQUAL OPPORTUNITY ACT. READ REDFIN'S FAIR HOUSING POLICY AND THE NEW YORK STATE FAIR HOUSING NOTICE.
REDFIN IS COMMITTED TO AND ABIDES BY THE FAIR HOUSING ACT AND EQUAL OPPORTUNITY ACT. READ REDFIN'S FAIR HOUSING POLICY AND THE NEW YORK STATE FAIR HOUSING NOTICE.


 United States
United States Canada
Canada