Houses for sale near me
Find houses for sale near you. View photos, open house information, and property details for nearby real estate.
Columbus houses for sale
Welcome to McKitrick Estates! This 3 bedroom, 2.5 bath home offers the benefit of Dublin Schools with Columbus taxes. Thoughtful updates include hardwood floors in the kitchen, entry, and front hall (2018), hardwood in the dining room (2024), a new hot water heater (2023), new gas lines (2023), and a remodeled garage with new trusses and roof (2022). The primary bathroom shower was also updated in 2022. Inside, the spacious kitchen with eating space opens to a comfortable family room highlighted by a fireplace and built-ins. The lower level is partially finished, adding flexibility for recreation or storage. Outside, enjoy a large fenced backyard with mature trees that provide both privacy
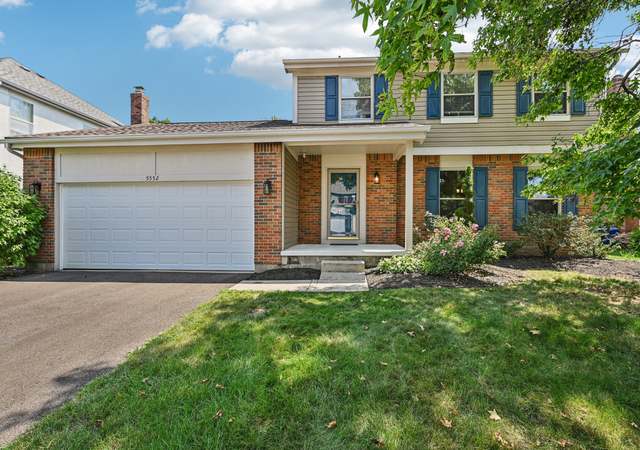
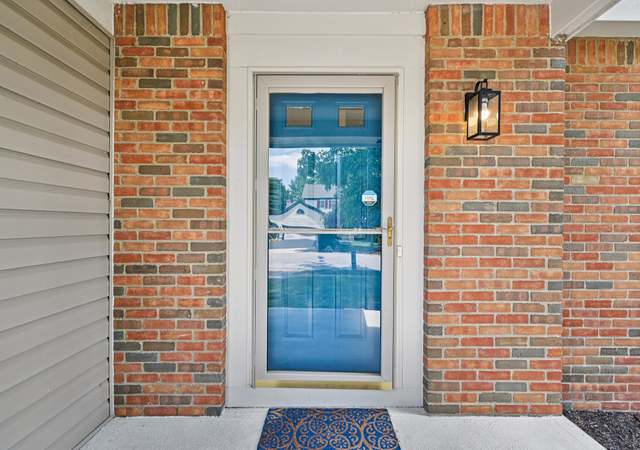
DUBLIN CIY SCHOOLS- CBUS TAXES Enjoy lake views and low-maintenance living in this beautifully updated townhome. The main floor features an open-concept kitchen with a new dishwasher, flowing seamlessly into the living room with a cozy, working gas fireplace. A convenient half bath and first-floor laundry area—perfect for use as a mudroom—add to the functionality. Step outside to your private composite deck (installed in 2021) for peaceful views of the lake. Upstairs, you'll find two spacious bedrooms, each with its own private full bath. The finished lower level offers a third full bath and can serve as an additional bedroom, guest suite, or extra living space. Recent updates i
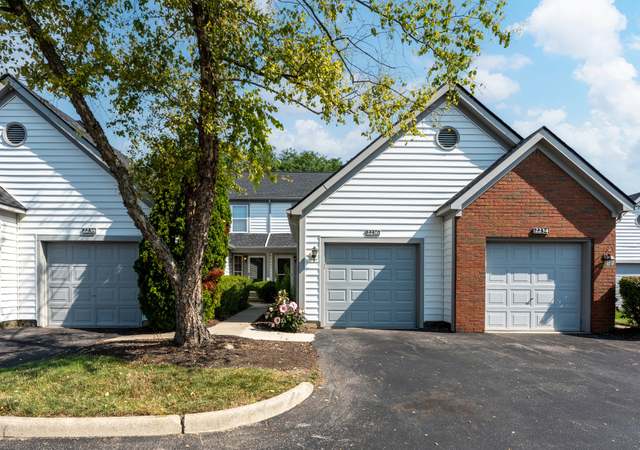
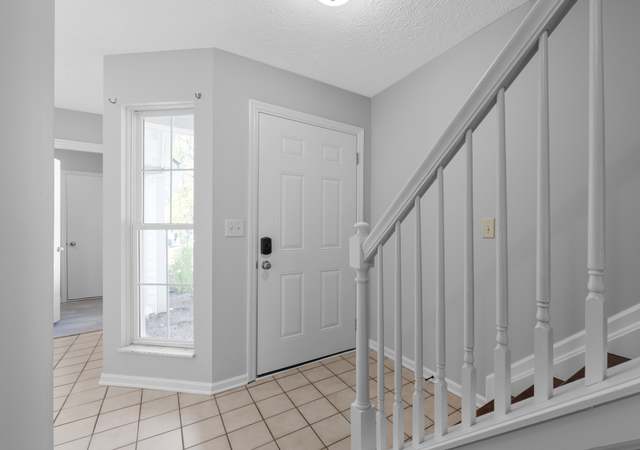
Welcome to this well-maintained home featuring one of M/I's most popular floor plans, ideally situated on a premium lot backing to a wooded preserve and tranquil pond. The open-concept main floor offers a spacious living and dining room combo with a cozy fireplace, seamlessly connected to the kitchen, which includes a breakfast bar and pantry—perfect for both everyday living and entertaining. A convenient first-floor laundry room and half bath are located just off the kitchen. Upstairs, you'll find a versatile home office nook and all three bedrooms, including a spacious primary suite with a private en suite bath featuring double sinks, a soaking tub, separate shower, and walk-in clos
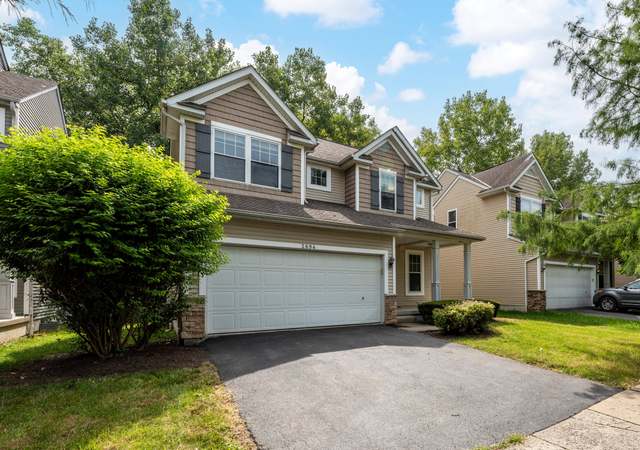
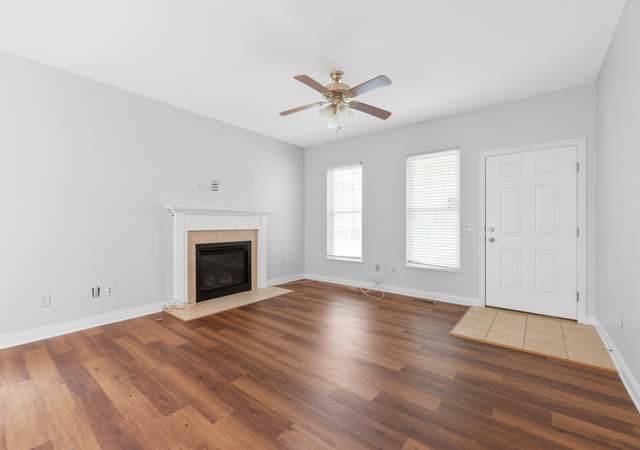
Centrally located 4-bedroom, 2.5-bath colonial style home. This home has no HOA and benefits from Columbus taxes while being part of the Hilliard School District. The house offers great potential and a functional layout. The main floor features a bright living room, a formal dining room, and an open-concept eat-in kitchen that seamlessly connects to a cozy family room with a fireplace. A sliding glass door off the kitchen provides access to a large entertainment deck, a private patio, and a spacious backyard. Upstairs, you will find all four bedrooms, including the primary suite with vaulted ceilings, a generous walk-in closet, and a private en suite bath. The full unfinished basement offer
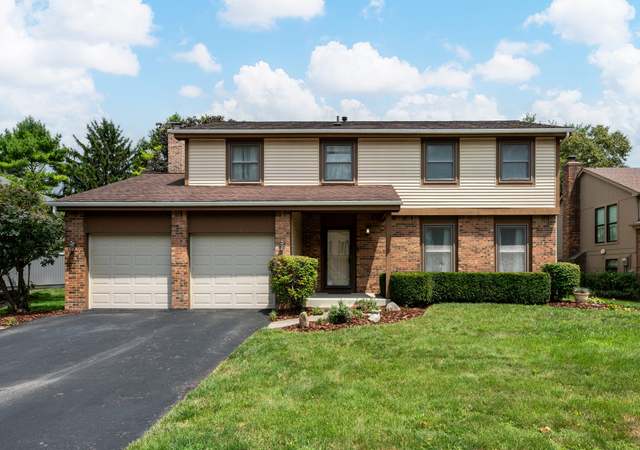
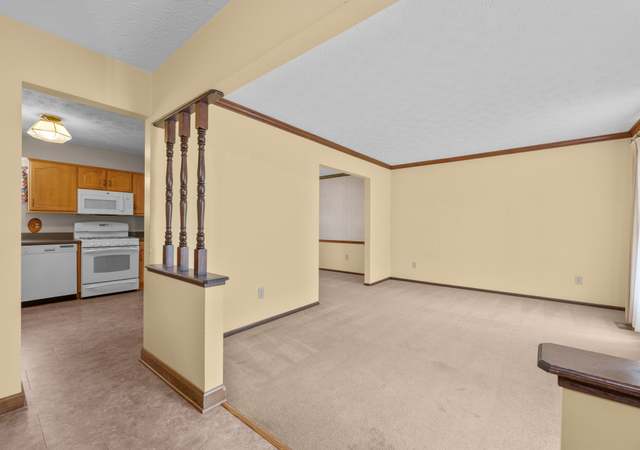
Welcome to this beautifully updated 3-bedroom, 2.5-bath condo that blends comfort, style, and modern convenience. Step into the spacious living room featuring a cozy fireplace and an open flow into the dining area, where sliding glass doors lead to a private balcony overlooking a peaceful pond—perfect for morning coffee or evening relaxation. The remodeled kitchen offers increased space and storage with added cabinetry and opens to a private patio, extending your living space outdoors. Upstairs, all three bedrooms are thoughtfully arranged, including a vaulted-ceiling primary suite filled with natural light. The en-suite bathroom features updated vanities, fresh paint, and new floorin
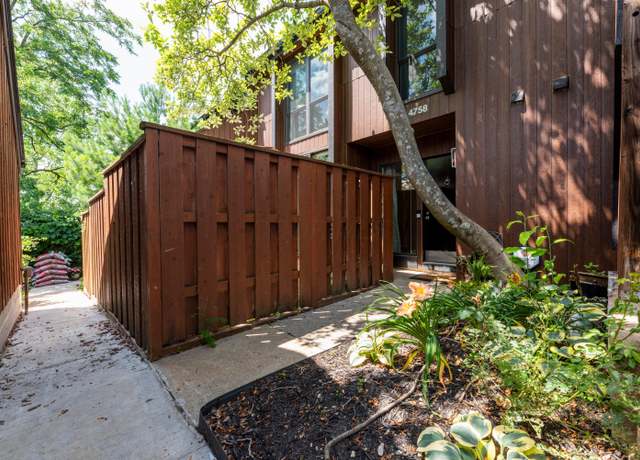
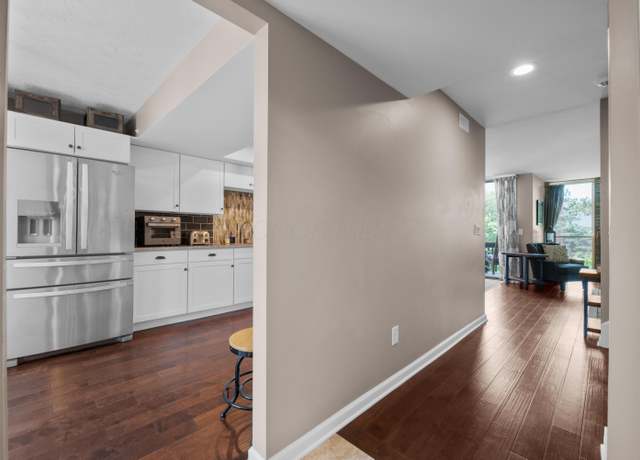
Location! Location! Location! Beautifully updated duplex located in Grandview Heights! Walkable to all the shops and restaurants in Grandview and quick commute to Downtown, OSU and hospitals! Each side contains 3 bedrooms and 866 has one full bath and 870 has one full and one half bath. Hardwood floors throughout, kitchens with granite counter tops, newer tile floors and stainless steel appliances. Each side has a large living room that leads into a large dining area. Outside there is a large patio (2023) and shed (2022). Many mechanical updates include a newer roof, A/C units (2023), plumbing in the renovated baths, newer hot water tanks and all insulated windows! Each unit has it's own of

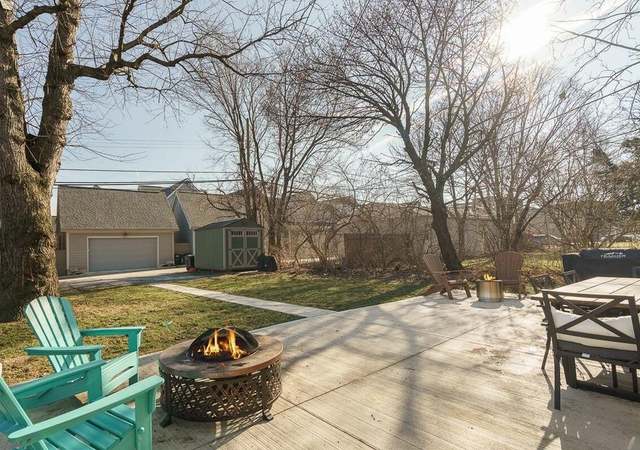
Dublin houses for sale
Dublin Village two bedroom, 1 1/2 bath in Dublin Schools is updated, and ready for new owners. The open kitchen features Quartz countertops, Stainless Steel appliances, and a cozy dining nook by the large window. The family room is directly off the kitchen, and has a wood burning fireplace, and large sliding glass door overlooking the wooded back yard and deck. There is a half bath on the first floor, and stairs down to a finished living space in the basement, along with the laundry space. Upstairs, find two large bedrooms, and a large bathroom with doors to both bedrooms. There is a one car detached garage in front of this home, along with one parking space in front of the garage. New roof
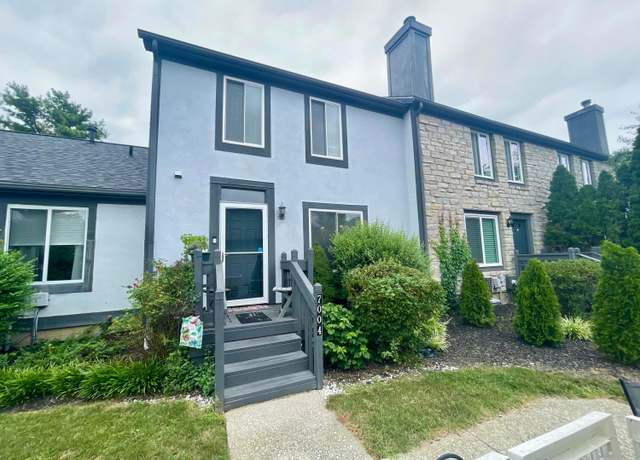
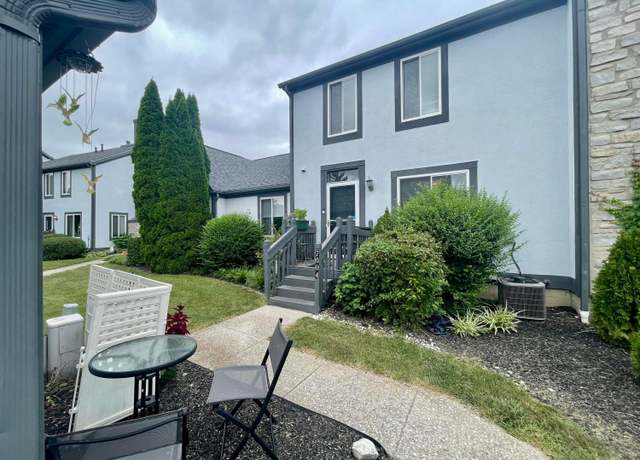 1 / 10COMING SOON$305,0002 beds1.5 baths1,440 sq ft2,613 sq ft (lot)7004 Avery Rd, Dublin, OH 43017Diane Cheatham Cheatham • Coldwell Banker Realty, (614) 228-08087004 Avery Rd, Dublin, OH 43017
1 / 10COMING SOON$305,0002 beds1.5 baths1,440 sq ft2,613 sq ft (lot)7004 Avery Rd, Dublin, OH 43017Diane Cheatham Cheatham • Coldwell Banker Realty, (614) 228-08087004 Avery Rd, Dublin, OH 43017Immaculate home with a wonderful, landscaped lot. The expansive first floor features a two story family room, office, dining room, laundry, half bathroom and nice sized kitchen with an island. The kitchen features granite counter tops, stainless steel appliances and double sink. Upgraded flooring throughout the home. Upstairs features 4 bedrooms and 3 full bathrooms. The owner's suite features a deluxe garden bath and a separate shower. Walk in closet. The full basement is unfinished and has plumbing for a full bathroom. Come enjoy all the amenities the Ballantrae subdivision has to offer! This home is closed to many amenities, plus schools. Don't miss it!
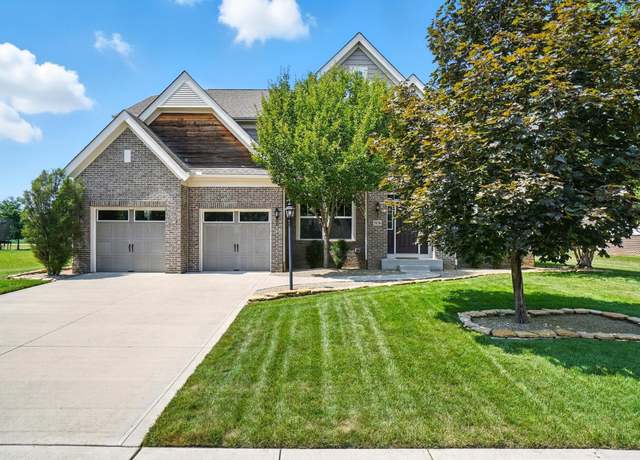
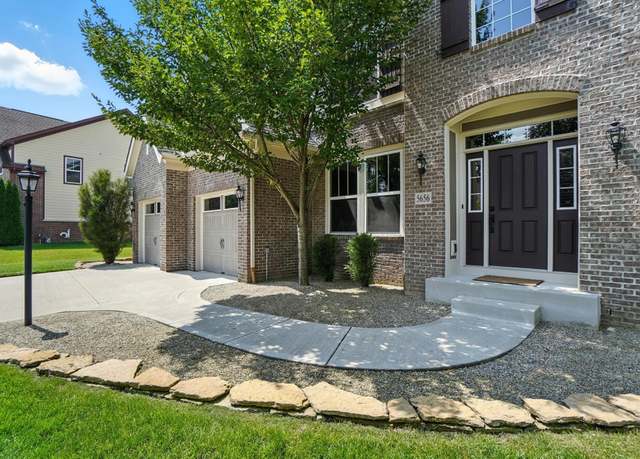 1 / 33$679,5004 beds3.5 baths2,978 sq ft0.34 acre (lot)5656 Newtonmore Pl, Dublin, OH 43016John Francis Francis • Cutler Real Estate, (614) 339-46645656 Newtonmore Pl, Dublin, OH 43016
1 / 33$679,5004 beds3.5 baths2,978 sq ft0.34 acre (lot)5656 Newtonmore Pl, Dublin, OH 43016John Francis Francis • Cutler Real Estate, (614) 339-46645656 Newtonmore Pl, Dublin, OH 43016Stunning Fully Remodeled Home in Dublin! This beautifully renovated 4-bedroom, 2.5-bath home is tucked away on a quiet cul-de-sac in one of Dublin's most desirable neighborhoods. With over 2,200 sq. ft. of modern living space on a private 1/3-acre lot, this home blends timeless charm with today's luxury finishes. Only 2 miles to Bridge Park, 1 mile to the Dublin Rec Center, and watch the 4th of July fireworks from your own back yard! Completed in 2020: All new roof, windows, siding, covered front porch, large back patio, interior trim, doors, lighting, and painting throughout. Gorgeous luxury laminate flooring throughout the entire 1st floor. Expanded family room with stone fireplace - per
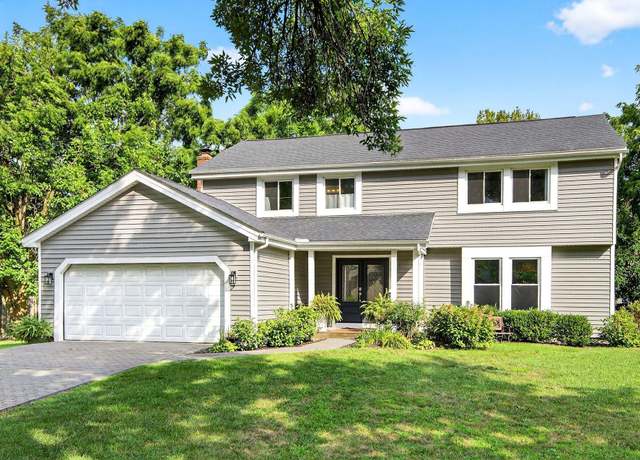
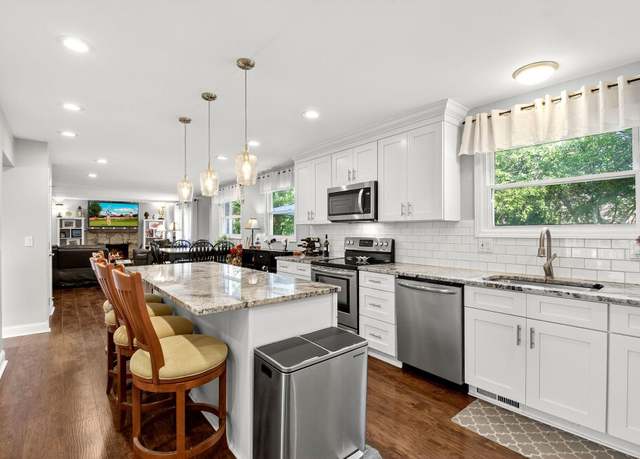 1 / 77$600,0004 beds2.5 baths2,720 sq ft0.33 acre (lot)7080 Missy Park Ct, Dublin, OH 43017Kyle Alfriend Alfriend • RE/MAX Achievers, (614) 848-94007080 Missy Park Ct, Dublin, OH 43017
1 / 77$600,0004 beds2.5 baths2,720 sq ft0.33 acre (lot)7080 Missy Park Ct, Dublin, OH 43017Kyle Alfriend Alfriend • RE/MAX Achievers, (614) 848-94007080 Missy Park Ct, Dublin, OH 43017Nestled within the sought-after Villas of Ballantrae lies one of Dublin's best-kept secrets—a neighborhood of British Isles-inspired cottages and villas tucked along the links-style greens of The Golf Club of Dublin. It's a place that feels discovered rather than simply found. At 5735 Liscarroll Place, you'll find your own Cábán Mór—the ''big cottage. '' Completely updated, this home blends timeless character with modern luxury. Gorgeous white oak floors flow throughout, while solid brass fixtures add warmth and sophistication. A charming courtyard paver driveway leads to the oversized three-car garage. Inside, the cozy, color-drenched library invites you to
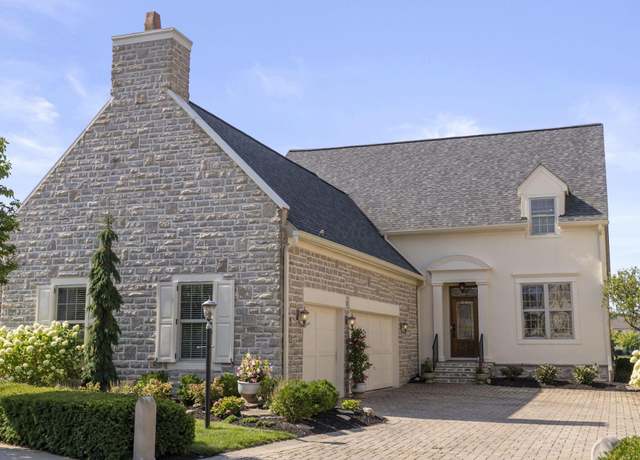
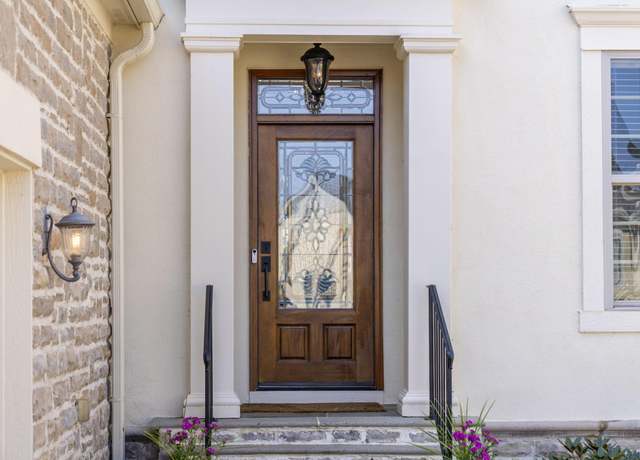 1 / 76$801,9003 beds3 baths3,242 sq ft5735 Liscarroll Pl #31, Dublin, OH 43016Tricia Koehler Wolfe Koehler • Cutler Real Estate, (614) 339-46645735 Liscarroll Pl #31, Dublin, OH 43016
1 / 76$801,9003 beds3 baths3,242 sq ft5735 Liscarroll Pl #31, Dublin, OH 43016Tricia Koehler Wolfe Koehler • Cutler Real Estate, (614) 339-46645735 Liscarroll Pl #31, Dublin, OH 43016Open House Sunday 8/24 2:00-4:00 pm! Welcome to this beautifully designed townhome condo in the highly desirable Lofts at Hayden's Crossing—a vibrant community offering exceptional amenities including a clubhouse, picnic pavilion, and playground. Step into your private garage and enter the first level featuring a cozy flex space—perfect for a family room, home office, or gym. The second (main) level boasts an impressive open floor plan with a spacious kitchen that shines with stainless steel appliances, granite countertops, a custom tile backsplash, and a center island—ideal for entertaining. The kitchen flows seamlessly into the expansive great room and dining area, all
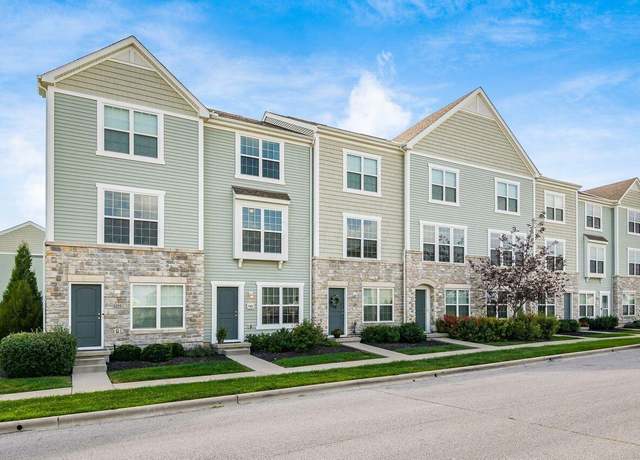
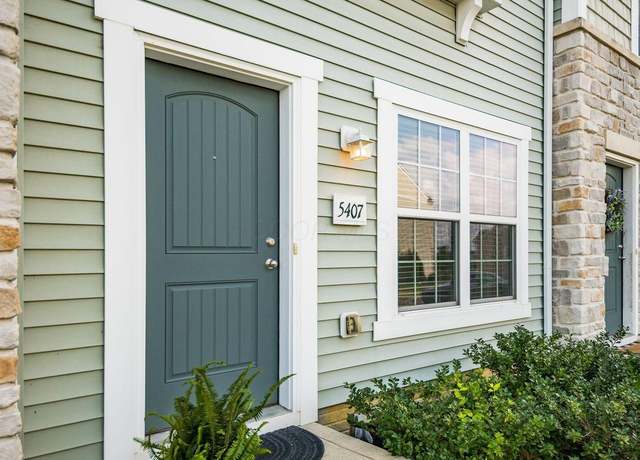 1 / 34OPEN SUN, 2PM TO 4PM$300,0002 beds2.5 baths1,456 sq ft5407 Greybull St, Dublin, OH 43016Craig Buehler Buehler • Coldwell Banker Realty, (614) 880-08085407 Greybull St, Dublin, OH 43016
1 / 34OPEN SUN, 2PM TO 4PM$300,0002 beds2.5 baths1,456 sq ft5407 Greybull St, Dublin, OH 43016Craig Buehler Buehler • Coldwell Banker Realty, (614) 880-08085407 Greybull St, Dublin, OH 43016Exquisite custom estate on the 10th green of the Golf Club of Dublin offering over 8,000 sq ft of luxurious living. This 7 bedroom, 7.5 bath home features a 6.5-car garage, resort-style pool, and private tree-lined lot. The main level includes a grand foyer with Swarovski chandelier, chef?s kitchen, hearth room, two-story great room, and a stunning owner?s suite with heated floors and custom walk-in closet. Upstairs boasts 3 en-suite bedrooms, home theater, and gym. The finished lower level offers 2 bedrooms, full bath, game/media room, smoking room, and a self-contained apartment with private entrance, kitchen, living room, bedroom, bath, and laundry. Outdoor highlights include a pool hous
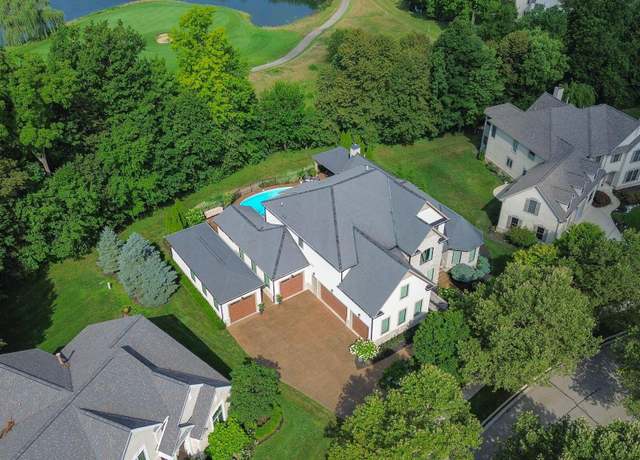
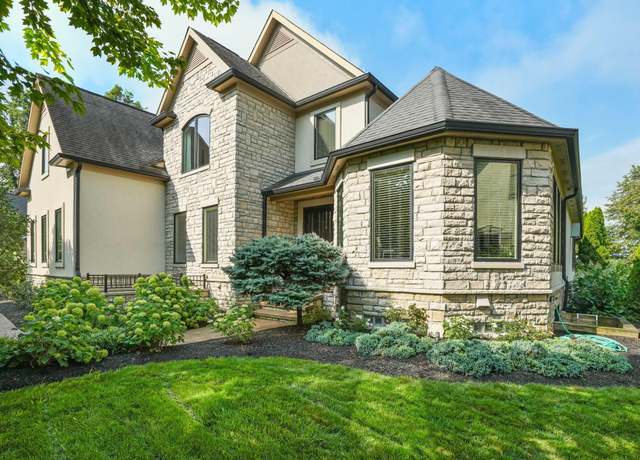 1 / 77COMING SOON$1,390,0007 beds7.5 baths8,061 sq ft0.44 acre (lot)5884 Dunheath Loop, Dublin, OH 43016Courtney Mitchell Mitchell • RE/MAX Premier Choice, (800) 759-11125884 Dunheath Loop, Dublin, OH 43016
1 / 77COMING SOON$1,390,0007 beds7.5 baths8,061 sq ft0.44 acre (lot)5884 Dunheath Loop, Dublin, OH 43016Courtney Mitchell Mitchell • RE/MAX Premier Choice, (800) 759-11125884 Dunheath Loop, Dublin, OH 43016
Westerville houses for sale
Welcome to this beautifully updated 3-bedroom, 2.5-bath condo that blends comfort, style, and modern convenience. Step into the spacious living room featuring a cozy fireplace and an open flow into the dining area, where sliding glass doors lead to a private balcony overlooking a peaceful pond—perfect for morning coffee or evening relaxation. The remodeled kitchen offers increased space and storage with added cabinetry and opens to a private patio, extending your living space outdoors. Upstairs, all three bedrooms are thoughtfully arranged, including a vaulted-ceiling primary suite filled with natural light. The en-suite bathroom features updated vanities, fresh paint, and new floorin

 1 / 61LISTED BY REDFIN3D WALKTHROUGH$274,9003 beds2.5 baths2,010 sq ft4758 Crazy Horse Ln #2, Westerville, OH 43081Redfin Corporation4758 Crazy Horse Ln #2, Westerville, OH 43081
1 / 61LISTED BY REDFIN3D WALKTHROUGH$274,9003 beds2.5 baths2,010 sq ft4758 Crazy Horse Ln #2, Westerville, OH 43081Redfin Corporation4758 Crazy Horse Ln #2, Westerville, OH 43081Totally Remolded! First Class Finishes & First Class Work! This beautifully renovated 4-Bedroom Home is Just Steps from Inniswood Gardens! Also CLOSE to Hoover Reservoir, Easton, & the Airport!! This home offers the perfect blend of quality craftsmanship, modern finishes, and unbeatable access to nature. Step inside to discover a bright, spacious interior featuring quartz countertops in both the kitchen and bathrooms, custom 12'' x 24'' porcelain tile flooring, new high-quality carpet, and elegant wood doors paired with custom woodwork throughout. The heart of the home—the kitchen offers all new cabinets, quartz countertops, refrigerator and microwave. A brand new slid
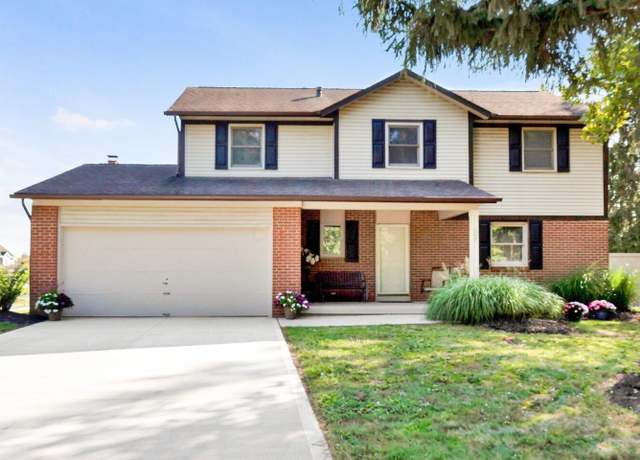
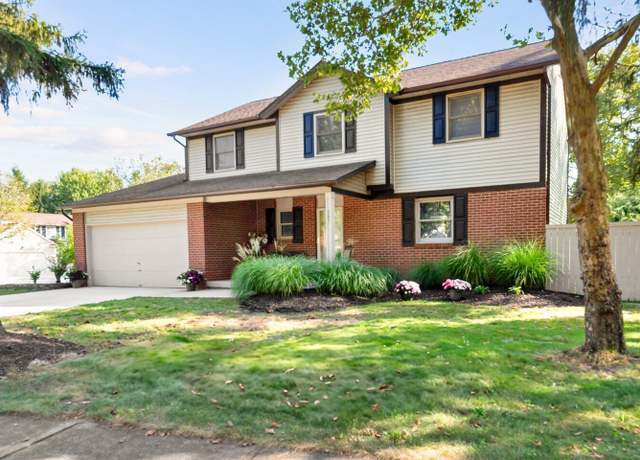 1 / 57COMING SOON$449,9004 beds2.5 baths1,982 sq ft0.24 acre (lot)587 Colony Dr, Westerville, OH 43081Nita Ross Ross • Platinum Realty Group, (614) 794-1000587 Colony Dr, Westerville, OH 43081
1 / 57COMING SOON$449,9004 beds2.5 baths1,982 sq ft0.24 acre (lot)587 Colony Dr, Westerville, OH 43081Nita Ross Ross • Platinum Realty Group, (614) 794-1000587 Colony Dr, Westerville, OH 43081This stunning end-unit condo in New Albany offers 2 bedrooms, 2.5 baths, and stylish updates throughout. The open layout features updated flooring, neutral finishes, and a bright, welcoming space. The kitchen is equipped with granite countertops, stainless steel appliances, and ample cabinetry, opening to a patio perfect for relaxing. Upstairs, both bedrooms boast vaulted ceilings, private ensuite baths, and walk-in closets, providing comfort and convenience. A 1-car garage adds extra storage and functionality. With its modern finishes and desirable location close to shopping, dining, and amenities, this move-in ready condo is the perfect blend of comfort and convenience. . Included 100-Day
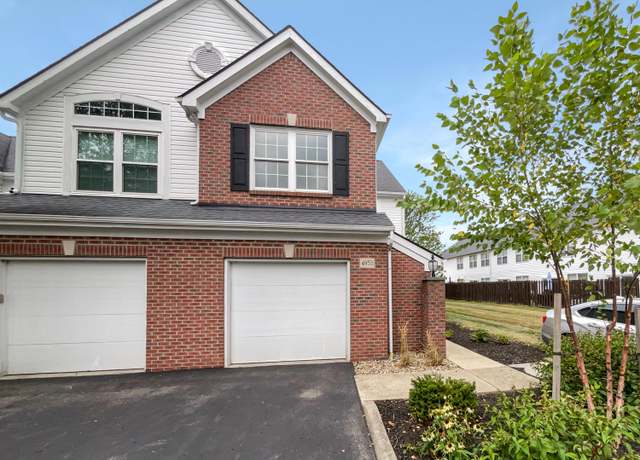
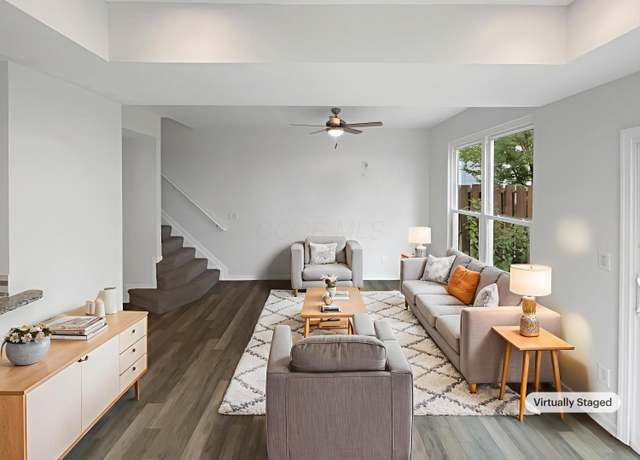 1 / 20NEW 2 HRS AGO$283,0002 beds2.5 baths1,526 sq ft4953 Albany Mdw, Westerville, OH 43081Daniel Beirne Beirne • Opendoor Brokerage LLC, (480) 462-53924953 Albany Mdw, Westerville, OH 43081
1 / 20NEW 2 HRS AGO$283,0002 beds2.5 baths1,526 sq ft4953 Albany Mdw, Westerville, OH 43081Daniel Beirne Beirne • Opendoor Brokerage LLC, (480) 462-53924953 Albany Mdw, Westerville, OH 43081Welcome to this 3 bedroom, 2.5 bath home in desirable Genoa Farms, offering style, comfort, and a prime location in northern Westerville. The inviting 2-story great room features abundant natural light and gleaming wood floors, creating a warm and open atmosphere. The renovated kitchen showcases wood flooring, quartz countertops, stainless steel appliances, and modern finishes—perfect for both everyday living and entertaining. Renovated bathrooms add to the home's fresh, move-in ready appeal. The primary suite offers custom built-in closets, while thoughtful details throughout the home include board and batten accents in the dining room and a built-in bench organizer in the entry. Ste
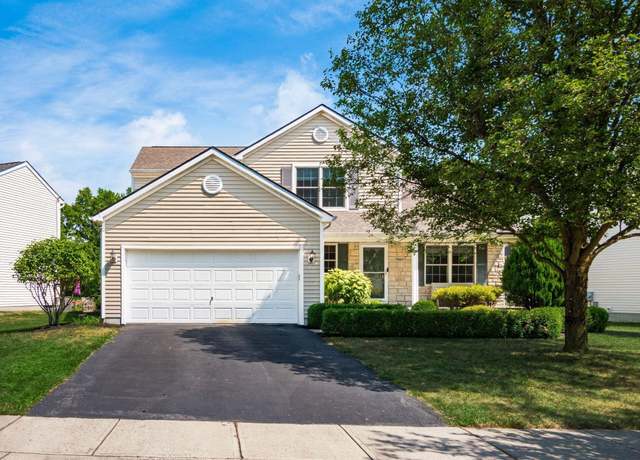
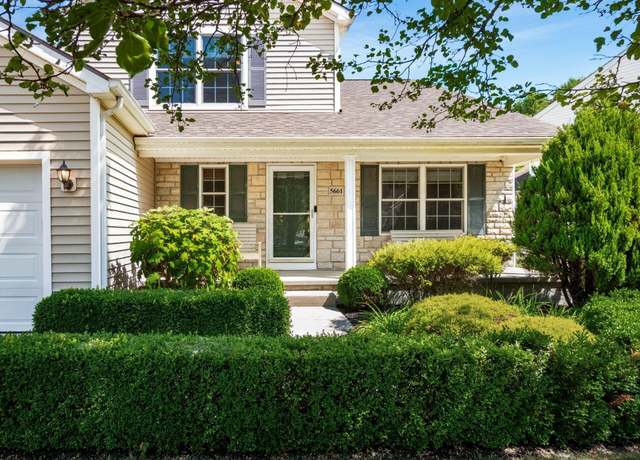 1 / 48COMING SOON$475,0003 beds2.5 baths2,140 sq ft7,405 sq ft (lot)5661 Genoa Farms Blvd, Westerville, OH 43082Craig Balster Balster • Keller Williams Greater Cols, (614) 392-50005661 Genoa Farms Blvd, Westerville, OH 43082
1 / 48COMING SOON$475,0003 beds2.5 baths2,140 sq ft7,405 sq ft (lot)5661 Genoa Farms Blvd, Westerville, OH 43082Craig Balster Balster • Keller Williams Greater Cols, (614) 392-50005661 Genoa Farms Blvd, Westerville, OH 43082Enjoy low-maintenance living in this 2,136 sq ft townhome in the Townes at Hamilton with 3 bedrooms, 2.5 baths, and a 2-car garage. The foyer, open to a loft above, leads to a bright living room with a custom TV wall and built-ins (2024). The open dining area and kitchen feature a large island, stainless steel appliances, pantry, and sliding doors to a back patio with pond views. The first floor primary suite includes a dual vanity, walk-in shower, and walk-in closet with custom storage (2024). Upstairs, a loft complements two bedrooms with a shared full bath. Updates include professional landscaping and backyard sod (2024), 12x15 concrete patio (2024), expanded driveway with pavers (2025),
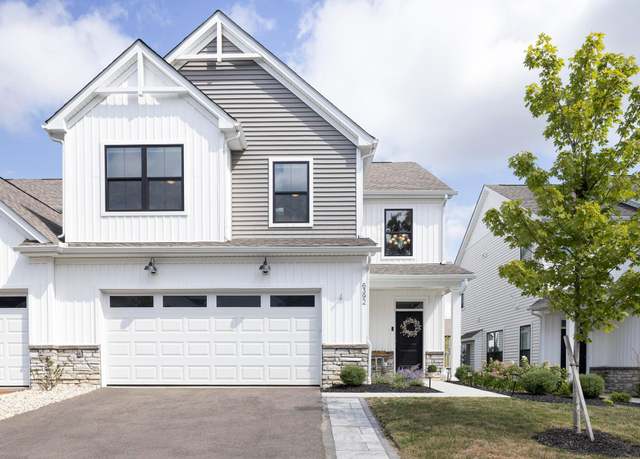
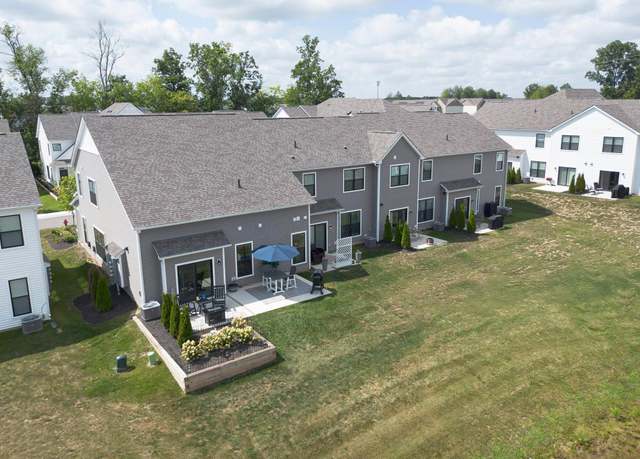 1 / 46OPEN TODAY, 5PM TO 7PM3D WALKTHROUGH$465,0003 beds2.5 baths2,694 sq ft6392 Angelica Way, Westerville, OH 43081Rob Riddle Riddle • New Albany Realty, LTD, (614) 939-89006392 Angelica Way, Westerville, OH 43081
1 / 46OPEN TODAY, 5PM TO 7PM3D WALKTHROUGH$465,0003 beds2.5 baths2,694 sq ft6392 Angelica Way, Westerville, OH 43081Rob Riddle Riddle • New Albany Realty, LTD, (614) 939-89006392 Angelica Way, Westerville, OH 43081Some homes are built to impress, others are built to endure. This one does both. Set along a quiet pond with no HOA, a custom Amish estate unfolds across more than 5,000 square feet. Every finish speaks to craftsmanship, from the hand-worked millwork to the heated marble and granite baths. The kitchen was designed for a chef, the primary suite for true retreat, and the lower level for gathering with ease. The home itself is engineered for performance with 400-amp service, dual climate systems, tankless water, a whole-house generator, and a brand-new roof carrying a 2024 warranty. Step outside to a composite deck, landscaped grounds, and sheds that add both charm and function. And for those
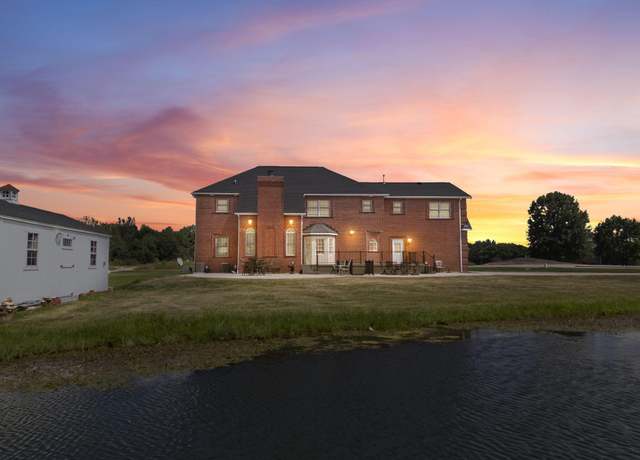
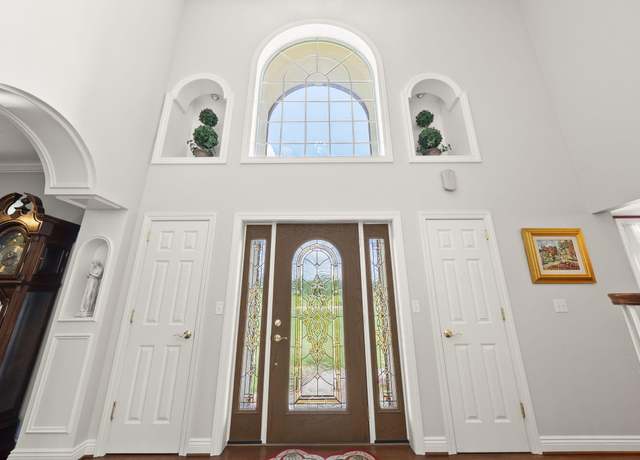 1 / 24$1,269,0005 beds3.5 baths5,016 sq ft1.37 acres (lot)5360 Smothers Rd, Westerville, OH 43081Brandon Emmanuel Emmanuel • The Agency Cleveland Northcoast, (216) 415-70805360 Smothers Rd, Westerville, OH 43081
1 / 24$1,269,0005 beds3.5 baths5,016 sq ft1.37 acres (lot)5360 Smothers Rd, Westerville, OH 43081Brandon Emmanuel Emmanuel • The Agency Cleveland Northcoast, (216) 415-70805360 Smothers Rd, Westerville, OH 43081
Upper Arlington houses for sale
Don't miss this charming and well-maintained Cape Cod on an oversized lot, ideally located on a quiet street just steps from Kingsdale and the new UA Rec Center. The spacious kitchen features quartz countertops, updated backsplash, stainless steel appliances and new LVT flooring (2023), opening to a vaulted dining/family room with Pella sliders that lead to a large brick patio and fenced backyard—complete with a storage shed and swing set, ready for its next family. Refinished oak floors, new carpet, and fresh interior paint (2024-2025) throughout. Upstairs, you'll find a private primary suite with a full bath, sitting area, and ample closet space. The finished lower level offers a ve
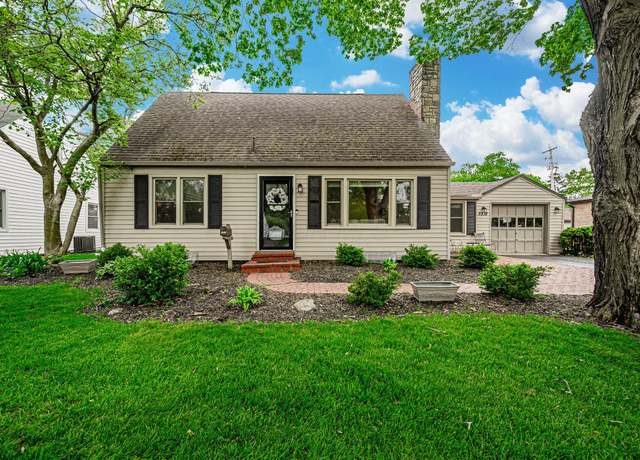
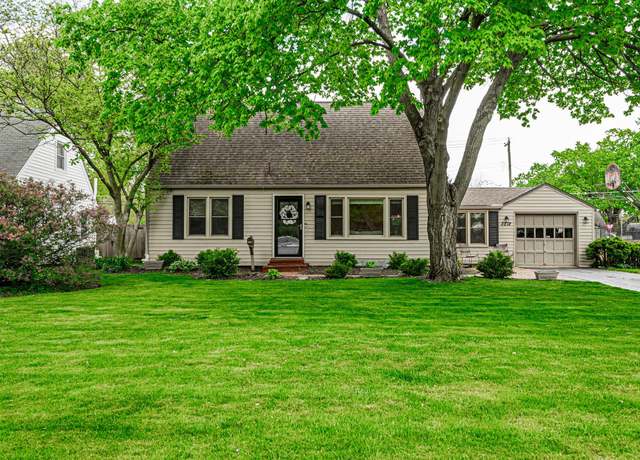 1 / 46OPEN TODAY, 5PM TO 7PM$430,0003 beds2 baths1,687 sq ft0.24 acre (lot)3218 Ainwick Rd, Columbus, OH 43221Tom Farwick Farwick • KW Classic Properties Realty, (614) 451-85003218 Ainwick Rd, Columbus, OH 43221
1 / 46OPEN TODAY, 5PM TO 7PM$430,0003 beds2 baths1,687 sq ft0.24 acre (lot)3218 Ainwick Rd, Columbus, OH 43221Tom Farwick Farwick • KW Classic Properties Realty, (614) 451-85003218 Ainwick Rd, Columbus, OH 43221OPEN SATURDAY THE 23rd of August 1-3! Beautifully renovated upper flat in UA's popular Carriage Hill complex! Newer kitchen cabinets! Newer kitchen appliances! Newer carpet! Updated bathroom! New Doors! New baseboards! New windows! HOA includes pool, club house, exterior maintenance, grounds, gas and water! Easy to live in with spacious living room, fully equipped kitchen and balcony off the living area. Nice size master and washer and dryer too! This is a great place to live!!
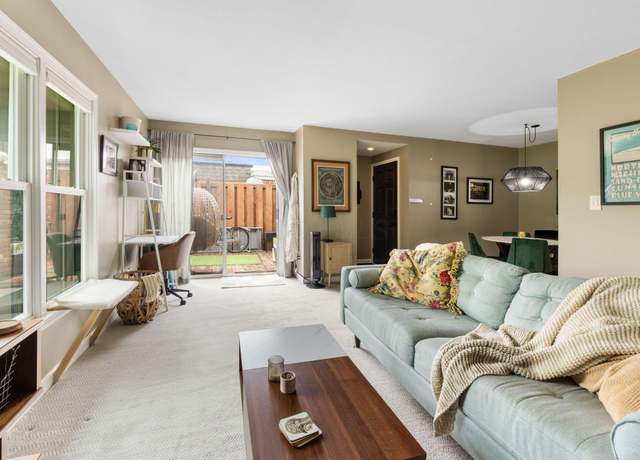
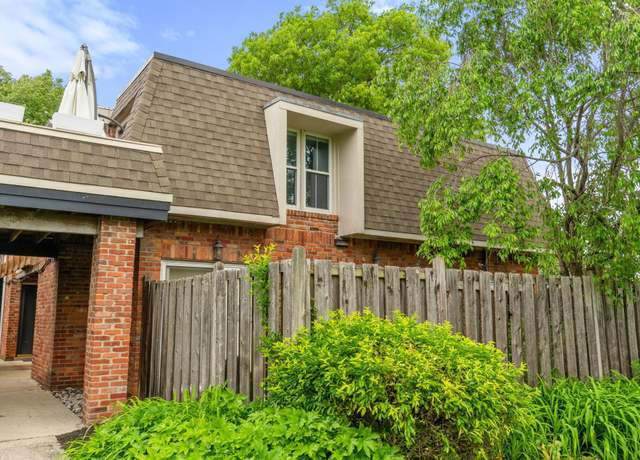 1 / 49OPEN SAT, 1PM TO 3PM$159,9001 bed1 bath704 sq ft1526 Lafayette Dr Unit B, Columbus, OH 43220Aimee Calvert Calvert • RE/MAX Premier Choice, (800) 759-11121526 Lafayette Dr Unit B, Columbus, OH 43220
1 / 49OPEN SAT, 1PM TO 3PM$159,9001 bed1 bath704 sq ft1526 Lafayette Dr Unit B, Columbus, OH 43220Aimee Calvert Calvert • RE/MAX Premier Choice, (800) 759-11121526 Lafayette Dr Unit B, Columbus, OH 43220Just steps from Fancyburg Park, this beautifully updated home blends charm, comfort, and modern style in a prime location you'll love. Inside, rich dark hardwood floors flow seamlessly through the main level, where a bright living room with a stunning stone fireplace sets the tone. The dining room features charming built-ins, while the open-concept kitchen shines with solid wood cabinetry, stone counters, glass tile backsplash, and stainless steel appliances, perfect for everyday living or entertaining. The main floor also offers 3 spacious bedrooms and a fully updated bathroom with a sleek tile shower surround. But wait until you see the basement, it's practically another home! A 4th bedro
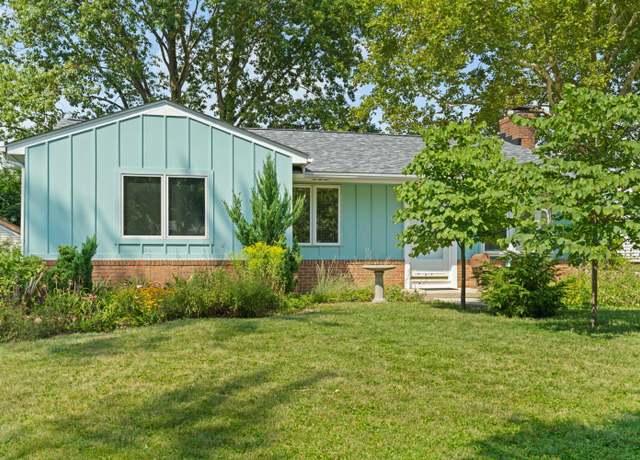
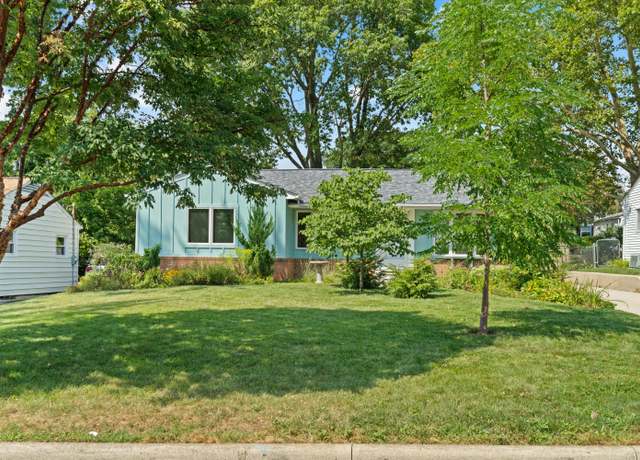 1 / 62COMING SOON$475,0004 beds2 baths2,210 sq ft7,840 sq ft (lot)2786 Woodstock Rd, Upper Arlington, OH 43221Kacey Wright • RE/MAX Partners, (614) 224-49002786 Woodstock Rd, Upper Arlington, OH 43221
1 / 62COMING SOON$475,0004 beds2 baths2,210 sq ft7,840 sq ft (lot)2786 Woodstock Rd, Upper Arlington, OH 43221Kacey Wright • RE/MAX Partners, (614) 224-49002786 Woodstock Rd, Upper Arlington, OH 43221Discover effortless living in the highly sought-after Carriage Hill community of Upper Arlington. This beautifully maintained home combines modern updates with timeless comfort, offering a thoughtful layout designed for today's lifestyle. The first floor features a bright eating space, family room, half bathroom, and a stylishly refreshed kitchen with granite countertops, white cabinetry, stainless steel appliances, pantry, and a tile backsplash. The first-floor laundry adds everyday convenience. Upstairs, you'll find two comfortable bedrooms and one full bathroom, including a primary suite. Updates to the upstairs bath include a new toilet and plumbing improvements for added peace of mind.
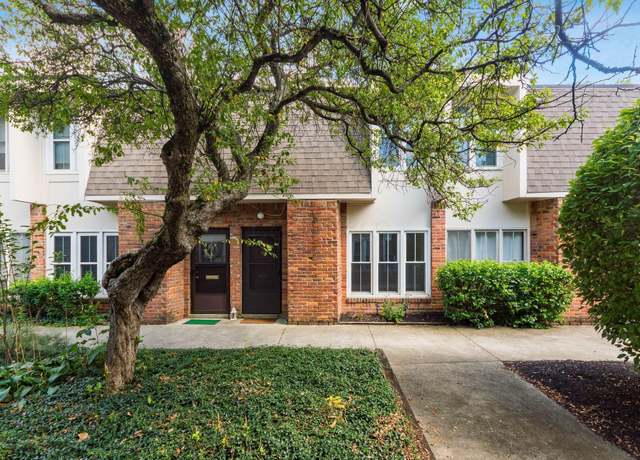
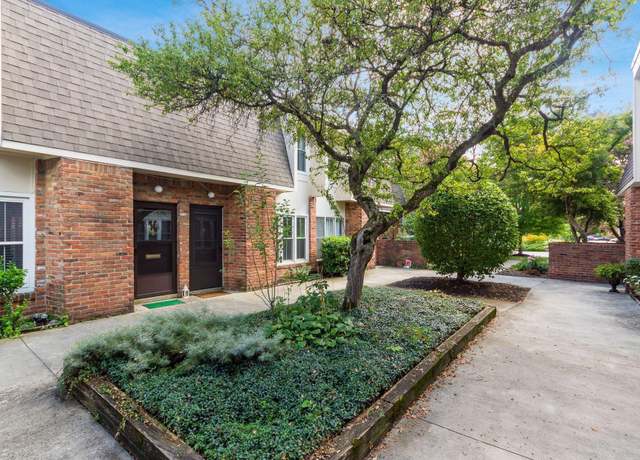 1 / 33COMING SOON$215,0002 beds1.5 baths870 sq ft1572 Lafayette Dr, Columbus, OH 43220Rachel Alley Alley • Keller Williams Capital Ptnrs, (614) 888-10001572 Lafayette Dr, Columbus, OH 43220
1 / 33COMING SOON$215,0002 beds1.5 baths870 sq ft1572 Lafayette Dr, Columbus, OH 43220Rachel Alley Alley • Keller Williams Capital Ptnrs, (614) 888-10001572 Lafayette Dr, Columbus, OH 43220Well-cared for townhouse tucked into a quiet neighborhood close to it all! You'll be greeted by a spacious entry overlooked by a sweeping bridal staircase. This condo boasts an open living/ dining, spacious bedrooms, first floor laundry and private patio, offering Fresh paint, original upstairs hardwood floors refinished, Brand new LVP on first floor, Updated primary full bath, brand new windows and doors, granite kitchen and newer mechanicals- Nothing to do but move in! Neighborhood offers Pool, Clubhouse, Tennis and Basketball Courts. Located in a low traffic back corner of the complex, with assigned covered parking just steps away. Professional photos coming soon-- Come see your new home
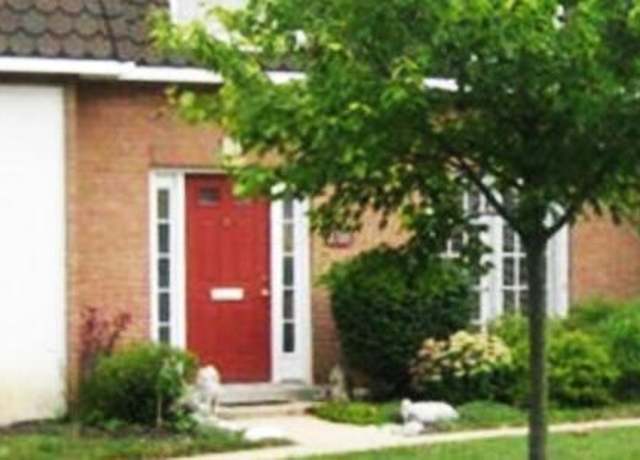
Well-cared for townhouse tucked into a quiet neighborhood close to it all! You'll be greeted by a spacious entry overlooked by a sweeping bridal staircase. This condo boasts an open living/ dining, spacious bedrooms, first floor laundry and private patio, offering Fresh paint, original upstairs hardwood floors refinished, Brand new LVP on first floor, Updated primary full bath, brand new windows and doors, granite kitchen and newer mechanicals- Nothing to do but move in! Neighborhood offers Pool, Clubhouse, Tennis and Basketball Courts. Located in a low traffic back corner of the complex, with assigned covered parking just steps away. Professional photos coming soon-- Come see your new home
1 / 2COMING SOON$264,9003 beds2.5 baths1,344 sq ft2785 Chateau Cir #69, Upper Arlington, OH 43221Misha Jobin Jobin • Coldwell Banker Realty, (614) 759-08082785 Chateau Cir #69, Upper Arlington, OH 43221Welcome to your private oasis in the heart of UA! Gracefully situated on a rare 1.34-acre ravine lot, this 5,500 sq', 5 BR, 5 BA luxury home offers a unique blend of peaceful seclusion + suburban convenience. Resort-style living abounds with the heated 40' x 20' pool complete with diving board and automated lockable cover. Gather around the built-in fire pit with built-in bench seating, or relax beneath the pergola after a busy day. The expansive patio is perfect for summer dinners, late-night conversations, or enjoying the quiet beauty of your private surroundings. Inside, natural light pours through large windows, illuminating hardwood floors and open, flowing spaces. The 2009 major renov
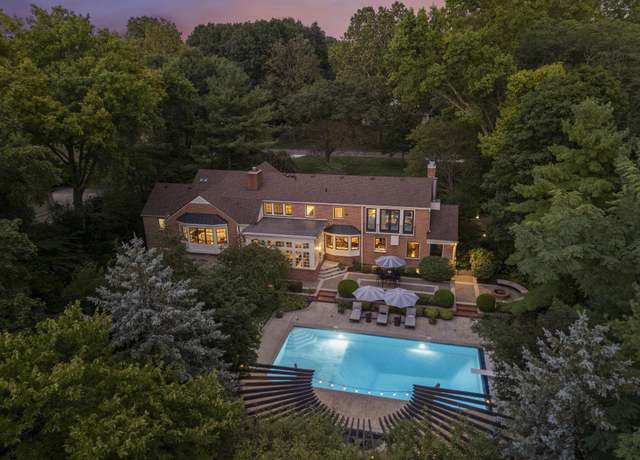
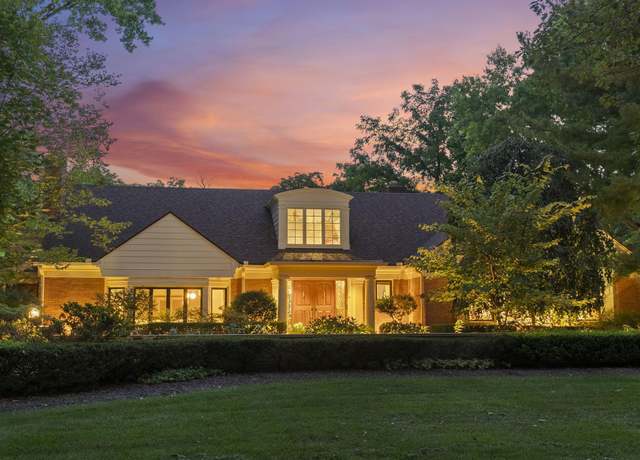 1 / 93COMING SOON$1,950,0005 beds5 baths5,573 sq ft1.34 acres (lot)4155 Clairmont Rd, Upper Arlington, OH 43220Cheryl Godard Godard • KW Classic Properties Realty, (614) 451-85004155 Clairmont Rd, Upper Arlington, OH 43220
1 / 93COMING SOON$1,950,0005 beds5 baths5,573 sq ft1.34 acres (lot)4155 Clairmont Rd, Upper Arlington, OH 43220Cheryl Godard Godard • KW Classic Properties Realty, (614) 451-85004155 Clairmont Rd, Upper Arlington, OH 43220
New Albany houses for sale
Live in New Albany but feel as if you are in sunny California in this stunning Southern California Style home. This sun-filled, open concept home is so welcoming w/ its natural light & meticulous upgrades. Seller has $1.1 mil in this Provenance Flr Plan & it shows! Since purchase Sellers have installed $70k custom closets, $40k Control4 Smart Home, $5k water filtration. Two beautiful Owner Ste's, both w/ En-suite Baths. One hosts a Lg closet & upgrades similar to the main Owner's Ste. The 2nd luxurious Owners Ste has an added sitting area surrounded by calming views of the trees & water. The En-suite Bath is gorgeous & opens to an Expansive Closet. The gatherin
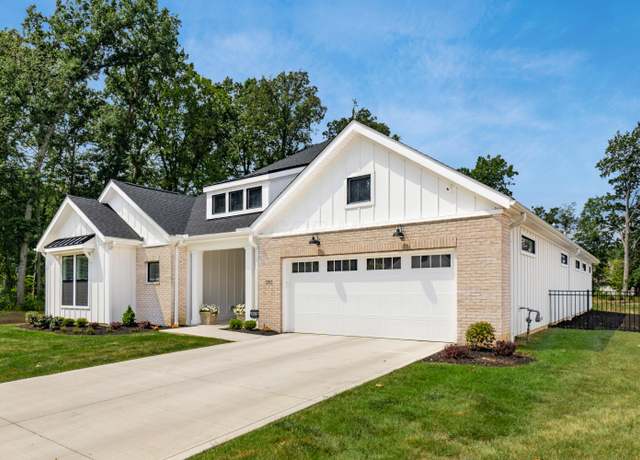
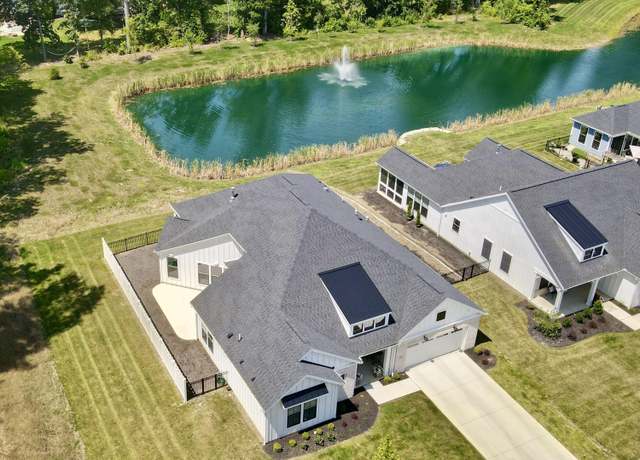 1 / 48COMING SOONVIDEO TOUR$1,095,0002 beds2.5 baths3,073 sq ft3292 Strickland Dr #66, New Albany, OH 43054Kathy Butler Butler • Coldwell Banker Realty, (614) 451-08083292 Strickland Dr #66, New Albany, OH 43054
1 / 48COMING SOONVIDEO TOUR$1,095,0002 beds2.5 baths3,073 sq ft3292 Strickland Dr #66, New Albany, OH 43054Kathy Butler Butler • Coldwell Banker Realty, (614) 451-08083292 Strickland Dr #66, New Albany, OH 43054Located on the crescent green in Pickett Place, this thoughtfully designed residence features 3 bedrooms, 3 full baths, 2 half baths, and 3,652 square feet of cozy living space. The inviting entry showcases hardwood floors and flows into an oversized private office and spacious dining room that opens to the family room with gas fireplace and marble surround. The renovated and open kitchen was redesigned to accommodate a large island with counter seating, new soft-close cabinets extending to the ceiling with glass fronts and lighting, granite countertops, custom backsplash, and stainless steel appliances. This floor is completed by a conveniently located laundry and mudroom off the 2-car gar
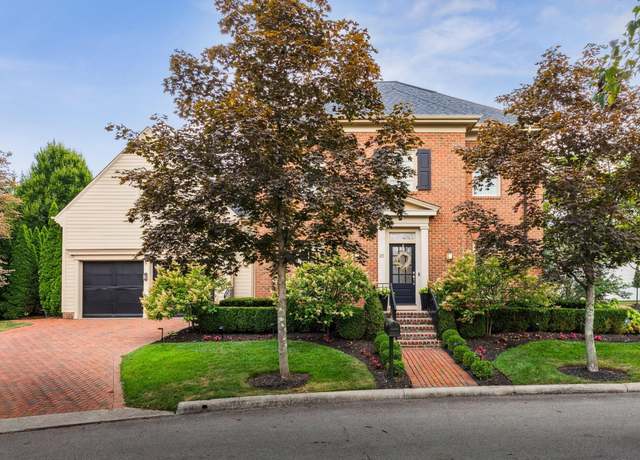
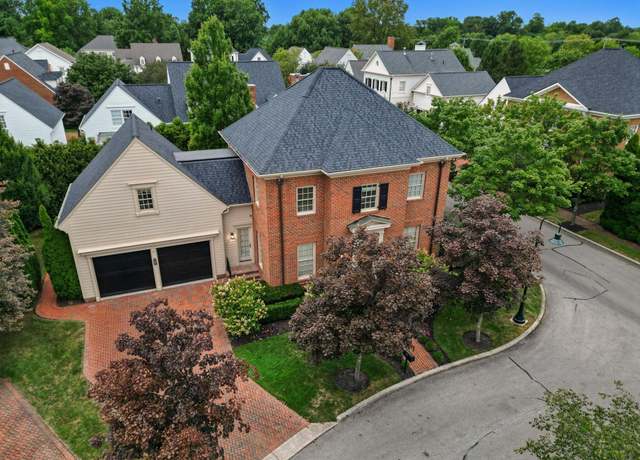 1 / 59OPEN SUN, 1PM TO 3PM$1,050,0003 beds4 baths3,652 sq ft6,969 sq ft (lot)25 Pickett Pl, New Albany, OH 43054Jill Beckett-Hill • Beckett Realty Group, (614) 457-400025 Pickett Pl, New Albany, OH 43054
1 / 59OPEN SUN, 1PM TO 3PM$1,050,0003 beds4 baths3,652 sq ft6,969 sq ft (lot)25 Pickett Pl, New Albany, OH 43054Jill Beckett-Hill • Beckett Realty Group, (614) 457-400025 Pickett Pl, New Albany, OH 43054This home has been completely reimagined with thoughtful craftsmanship, updated lighting, detailed trim, and designer fixtures throughout. White oak floors, laid in a striking herringbone pattern, set the tone across the first floor. A private office framed by glass French doors features custom millwork and cabinetry, creating a refined workspace. The redesigned kitchen showcases a large center island, professional-grade ZLINE stainless appliances, and a walk-in butler's pantry. The open-concept layout flows into a soaring two-story great room and a dining area with a wall of windows, while French doors extend the living space into a sunlit three-seasons room. The first-floor primary suite
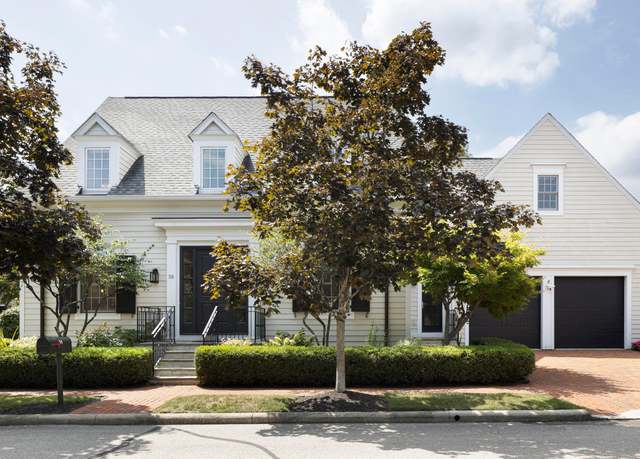
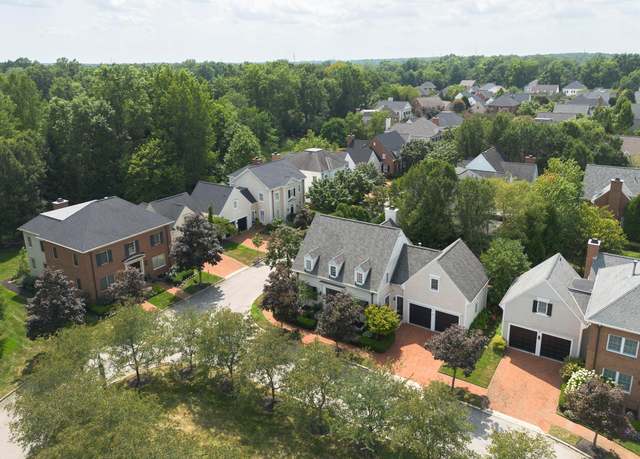 1 / 22COMING SOON$1,100,0004 beds4.5 baths4,250 sq ft6,098 sq ft (lot)38 Pickett Pl, New Albany, OH 43054Rob Riddle Riddle • New Albany Realty, LTD, (614) 939-890038 Pickett Pl, New Albany, OH 43054
1 / 22COMING SOON$1,100,0004 beds4.5 baths4,250 sq ft6,098 sq ft (lot)38 Pickett Pl, New Albany, OH 43054Rob Riddle Riddle • New Albany Realty, LTD, (614) 939-890038 Pickett Pl, New Albany, OH 43054Immerse yourself in nature! Tucked just off scenic Kitzmiller Road, this architectural stunner sits on 1.18 private park-like acres with a sparkling creek w/ waterfall, mature trees, and serene spaces for star-gazing under the night sky. The setting is both peaceful and inviting. Step inside, and the sense of retreat continues. Vaulted, wood-beamed ceilings soar overhead while a full wall of glass windows floods the home with natural light and showcases tranquil views of nature's setting. The remodeled chef's kitchen opens seamlessly to the great room w/ fireplace and luminous sunroom - ideal for entertaining or cozy everyday living. The owner's retreat is an extraordinary escape, featuring
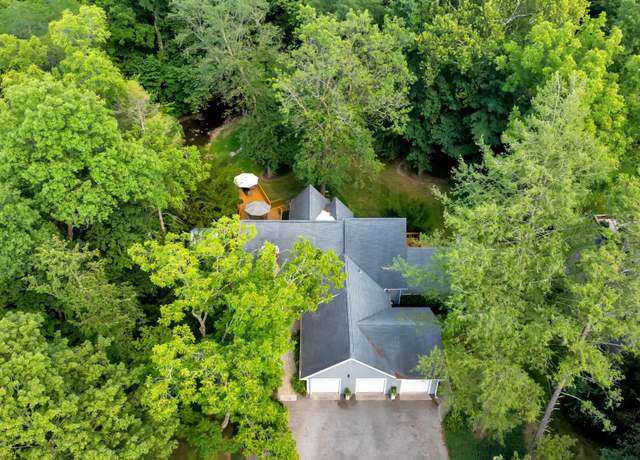
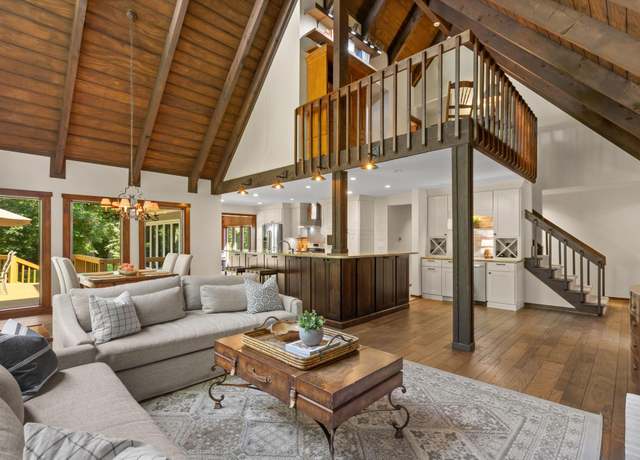 1 / 53COMING SOON$800,0003 beds2.5 baths3,100 sq ft1.20 acres (lot)3440 Kitzmiller Rd, New Albany, OH 43054Sandy Raines Raines • The Raines Group, Inc., (614) 924-90003440 Kitzmiller Rd, New Albany, OH 43054
1 / 53COMING SOON$800,0003 beds2.5 baths3,100 sq ft1.20 acres (lot)3440 Kitzmiller Rd, New Albany, OH 43054Sandy Raines Raines • The Raines Group, Inc., (614) 924-90003440 Kitzmiller Rd, New Albany, OH 43054Welcome to this Meticulously Maintained and Beautifully Updated Condo in the Highly Desirable Lakes at Harrison Pond Community! This Stunning Two-Story Condo Offers a Spacious and Open Floor Plan with Soaring Vaulted Ceilings, 3 Generously Sized Bedrooms, 3.5 Bathrooms, and a Serene Private Patio -Perfect for Relaxing or Entertaining. Step inside to find an Updated Kitchen Featuring an Abundance of Cabinetry and Countertop Space, a Convenient Breakfast Bar, and Sleek Stainless-Steel Appliances. The Kitchen Flows Effortlessly into the Dining Area and the Dramatic Two-Story Great Room, Complete with a Cozy Gas Fireplace. Enjoy the Versatility of the Adjacent Four-Seasons Room, Bathed in Natur
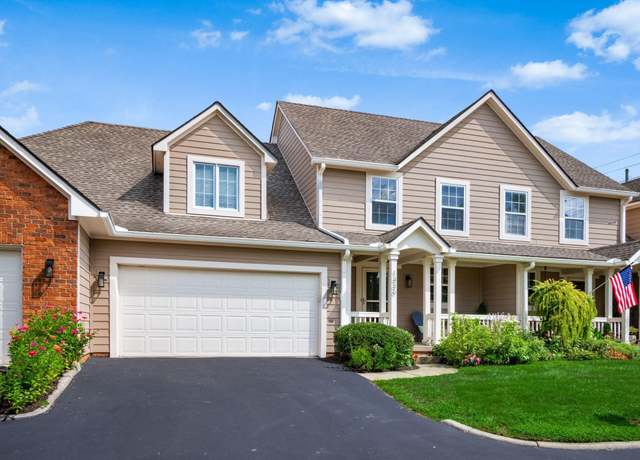
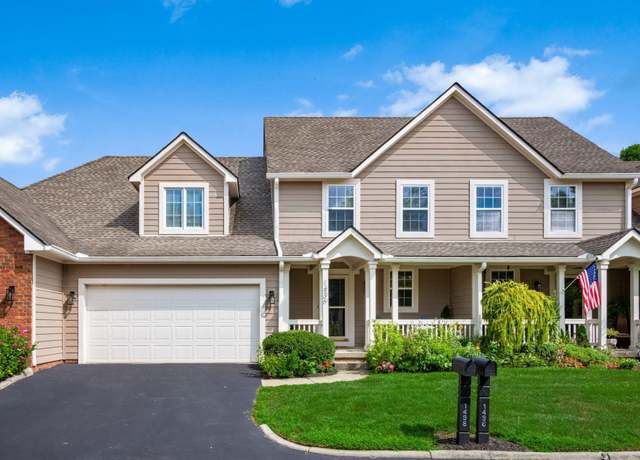 1 / 52COMING SOON$398,5003 beds3.5 baths2,755 sq ft1436 Sedgefield Dr, New Albany, OH 43054Monique Nye Grueser Grueser • Red 1 Realty, (614) 585-90201436 Sedgefield Dr, New Albany, OH 43054
1 / 52COMING SOON$398,5003 beds3.5 baths2,755 sq ft1436 Sedgefield Dr, New Albany, OH 43054Monique Nye Grueser Grueser • Red 1 Realty, (614) 585-90201436 Sedgefield Dr, New Albany, OH 43054Welcome to this beautifully updated 2-bedroom, 2.5-bath townhome with a finished lower level and tranquil pond views. The main floor features rich hardwood flooring and a bright, open layout that flows seamlessly into the dining area and kitchen. Designed for both style and function, the kitchen showcases honed granite countertops, a sleek tile backsplash, and stainless steel appliances. The finished lower level offers additional living space with striking acid-stained concrete floors—perfect for a home office, gym, or media room. Upstairs, two spacious bedrooms each enjoy their own private bath, creating a comfortable and convenient retreat. Recent updates enhance comfort and peace o
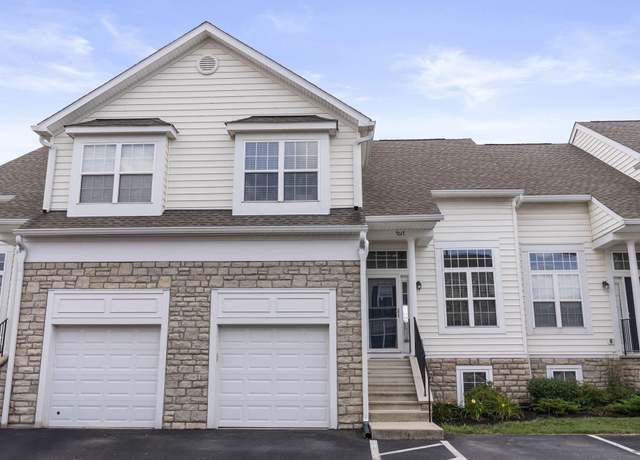
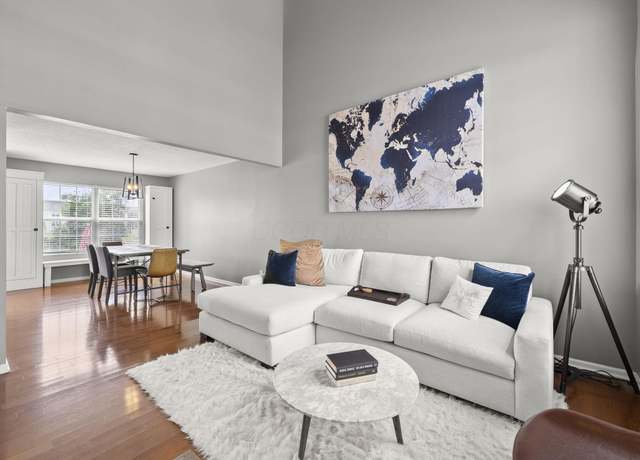 1 / 38OPEN SAT, 11AM TO 1PM$299,9002 beds2.5 baths1,277 sq ft7017 Gallant Fox Dr #8, New Albany, OH 43054Mandy Mancini Mancini • Keller Williams Consultants, (614) 932-20007017 Gallant Fox Dr #8, New Albany, OH 43054
1 / 38OPEN SAT, 11AM TO 1PM$299,9002 beds2.5 baths1,277 sq ft7017 Gallant Fox Dr #8, New Albany, OH 43054Mandy Mancini Mancini • Keller Williams Consultants, (614) 932-20007017 Gallant Fox Dr #8, New Albany, OH 43054
Powell houses for sale
This beautifully updated 4-bedroom, 2.5-bath home has been meticulously maintained and thoughtfully upgraded, offering both comfort and style. Step inside to find fresh, modern paint throughout (August 2025) and a bright, inviting layout. The finished basement adds valuable living space, including a flex space that could be used as a 5th bedroom or office, along with a rec room or play area. Major upgrades bring peace of mind: New Carpet (August 2025) new roof and siding (2021), new concrete driveway (2023), new fence (2022), new half bath (2023), and a new hot water tank (2023). The HVAC system is only 5 years old. Conveniently located near parks, shopping, and Olentangy schools. Owner is
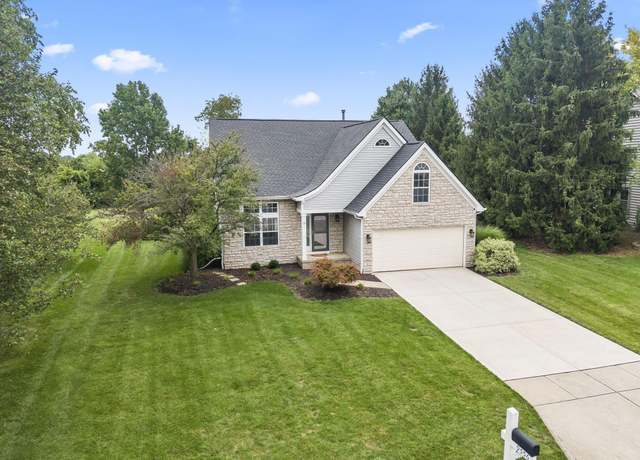
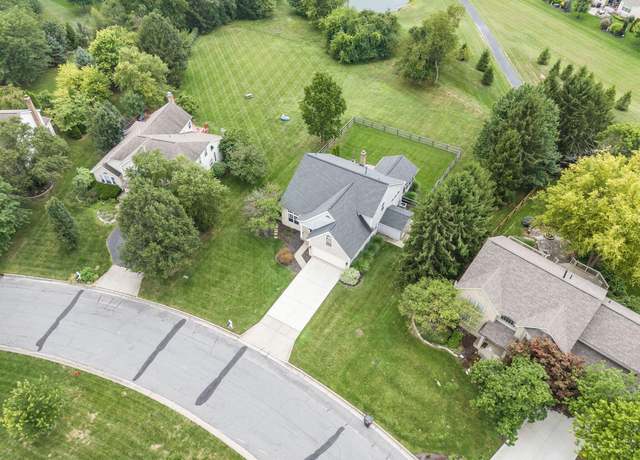 1 / 70OPEN SAT, 11AM TO 1PM$614,9005 beds2.5 baths2,134 sq ft0.43 acre (lot)9556 Ireland Ct, Powell, OH 43065The Farming Realtor Singerman • Real of Ohio, (855) 450-04429556 Ireland Ct, Powell, OH 43065
1 / 70OPEN SAT, 11AM TO 1PM$614,9005 beds2.5 baths2,134 sq ft0.43 acre (lot)9556 Ireland Ct, Powell, OH 43065The Farming Realtor Singerman • Real of Ohio, (855) 450-04429556 Ireland Ct, Powell, OH 43065Fantastic opportunity in a highly desirable school district! Recent updates include upgraded electrical, fresh paint, and new carpet throughout. This home sits on a secluded lot offering extra privacy. Features 5 bedrooms upstairs plus an additional bedroom in the finished basement, providing plenty of space for family, guests, or a home office.
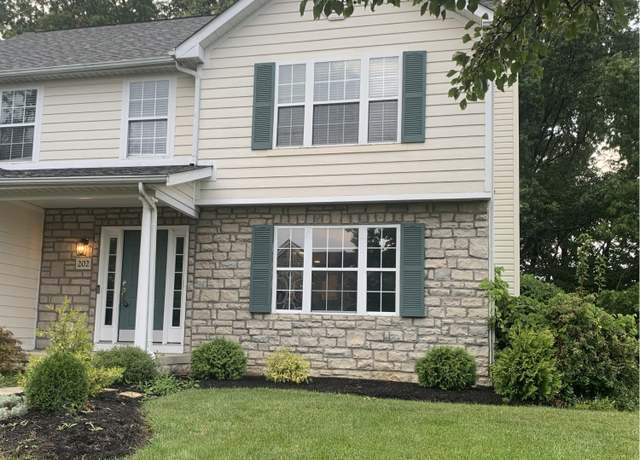
Fantastic opportunity in a highly desirable school district! Recent updates include upgraded electrical, fresh paint, and new carpet throughout. This home sits on a secluded lot offering extra privacy. Features 5 bedrooms upstairs plus an additional bedroom in the finished basement, providing plenty of space for family, guests, or a home office.
1 / 2$560,0006 beds3.5 baths2,179 sq ft0.24 acre (lot)202 Longmeadow Ct, Powell, OH 43065Anthony Judd judd • Howard Hanna Real Estate Services, (740) 522-7946202 Longmeadow Ct, Powell, OH 43065Welcome to this fully renovated 4 bedroom, 3.5 bath home in the highly desirable Powell Place community within the award-winning Olentangy Local School District. Every detail has been thoughtfully updated to blend modern elegance with comfortable living. With its stylish upgrades, functional floorplan, brand new roof and unbeatable location, this gem truly is move-in-ready! Fall in love with the gorgeous kitchen, anchored by a large quartz island, bright white cabinetry, and brand-new stainless steel appliances. The main level is adorned with luxury vinyl plank flooring, new light fixtures, and an open, airy flow. A spacious office offers the perfect work-from-home setup or could easily
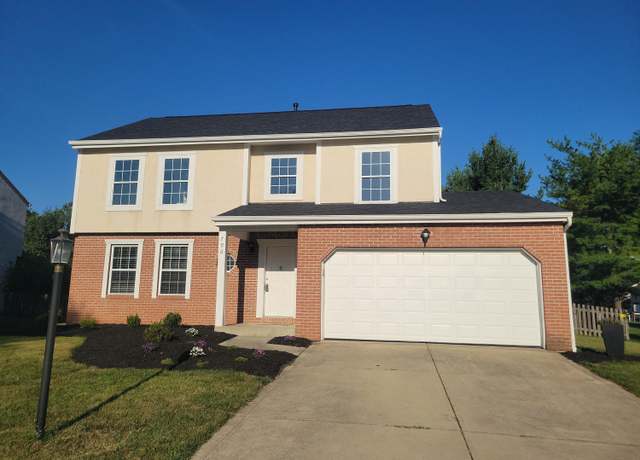
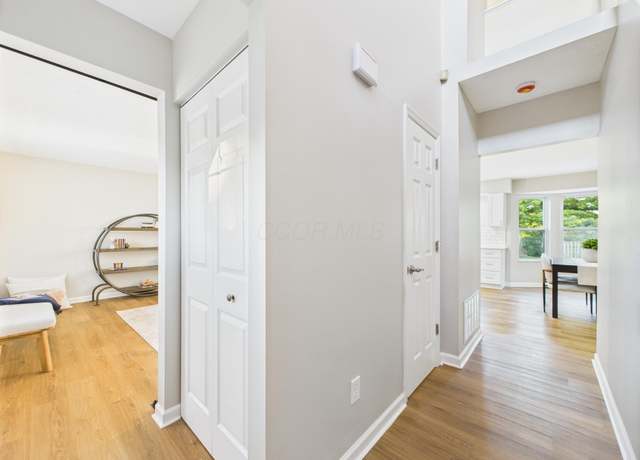 1 / 39OPEN SAT, 1PM TO 3PM$474,9004 beds3.5 baths2,500 sq ft0.25 acre (lot)796 Village Park Dr, Powell, OH 43065Amanda Herman Herman • Realty ONE Group Refined, (740) 900-7331796 Village Park Dr, Powell, OH 43065
1 / 39OPEN SAT, 1PM TO 3PM$474,9004 beds3.5 baths2,500 sq ft0.25 acre (lot)796 Village Park Dr, Powell, OH 43065Amanda Herman Herman • Realty ONE Group Refined, (740) 900-7331796 Village Park Dr, Powell, OH 43065Tucked away on a peaceful cul-de-sac street in the sought-after Scioto Reserve community, this stunning 5-level split offers both style and function, backing to the scenic driving range for beautiful views and added privacy. The main level features gleaming hardwood floors, a bright home office, and a spacious kitchen with stainless steel appliances, tile backsplash, pantry, and an inviting eating area. The two-story great room with gas fireplace is filled with natural light, creating the perfect space for gathering. The expansive owner's suite enjoys its own private level, complete with an ensuite bath and walk-in closet. Upstairs, three additional bedrooms share a full bath with a double
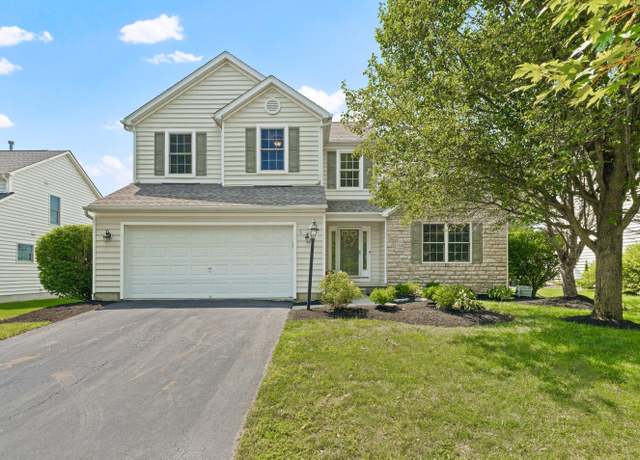
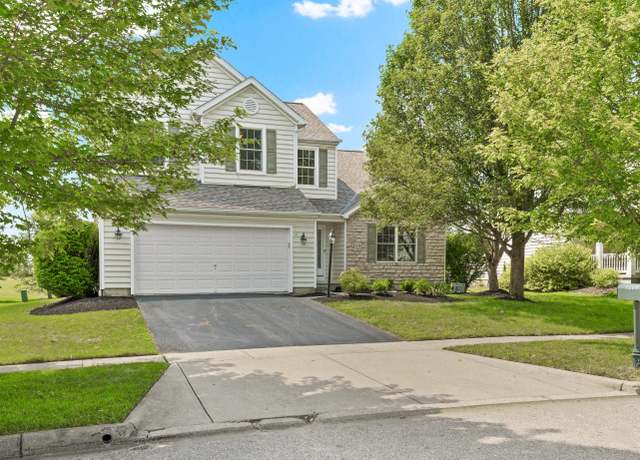 1 / 68COMING SOONVIDEO TOUR$550,0004 beds3.5 baths2,817 sq ft9,147 sq ft (lot)7148 Eventrail Dr, Powell, OH 43065Rachel Figueroa • Platinum Realty Group, (614) 794-10007148 Eventrail Dr, Powell, OH 43065
1 / 68COMING SOONVIDEO TOUR$550,0004 beds3.5 baths2,817 sq ft9,147 sq ft (lot)7148 Eventrail Dr, Powell, OH 43065Rachel Figueroa • Platinum Realty Group, (614) 794-10007148 Eventrail Dr, Powell, OH 43065Welcome to the Hampton at Wedgewood! This end unit condo is steps from Wedgewood Golf & Country Club. This beautifully maintained home has over 2,000 sq. ft with 3 bedrooms, a loft, 2 full baths, and a massive unfinished lower level. The gourmet kitchen is full of natural light, a gorgeous island, granite countertops, wine fridge and newer dishwasher. The open great room boasts hardwood flooring, soaring ceiling and gas fireplace. The main floor also includes the laundry room, the primary suite with a spa-like shower, walk in closet and updated finishes, a 2nd bedroom or home office and additional full bath. Many updates to the exterior of the home including the roof, fascia, gutters,
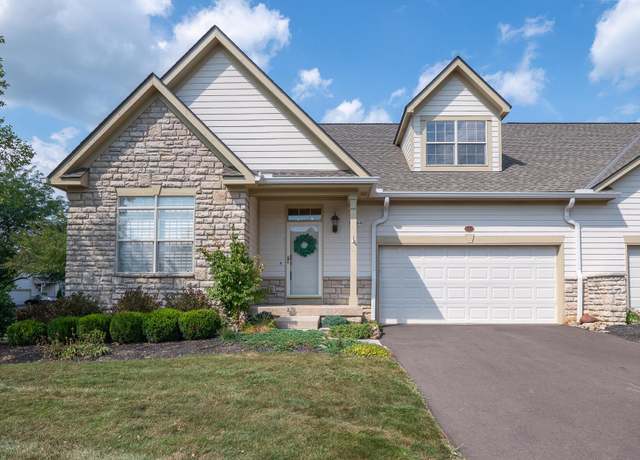
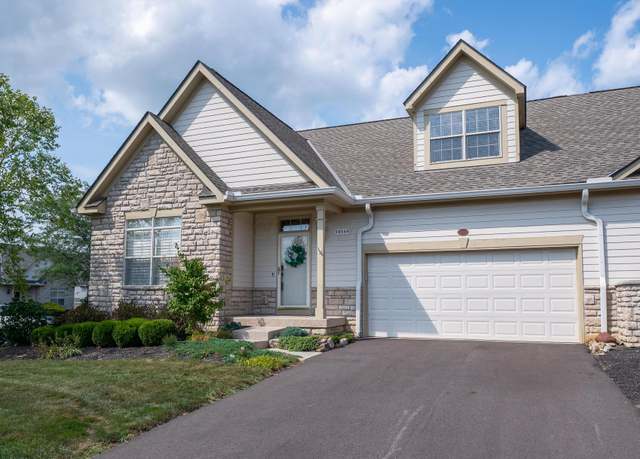 1 / 46COMING SOON$449,9003 beds2 baths2,043 sq ft10160 Juliana Cir, Powell, OH 43065Rev Real Estate Team with Worthington Realty Loehr • Worthington Realty, LLC, (614) 404-430010160 Juliana Cir, Powell, OH 43065
1 / 46COMING SOON$449,9003 beds2 baths2,043 sq ft10160 Juliana Cir, Powell, OH 43065Rev Real Estate Team with Worthington Realty Loehr • Worthington Realty, LLC, (614) 404-430010160 Juliana Cir, Powell, OH 43065Welcome to this spacious Powell home featuring a formal living room that seamlessly flows into the formal dining room, perfect for entertaining. The dining area offers direct access to the bright and functional kitchen, complete with stainless steel appliances, a window over the sink, and a dine-in eating space. Adjacent to the kitchen is a warm and inviting family room with a classic brick, wood-burning fireplace—perfect for relaxing evenings. The finished lower-level rec room offers versatile space for a home theater, gym, playroom, or all three! Upstairs, you'll find four spacious bedrooms and two full bathrooms with tiled showers. The hallway bath was newly remodeled in August 202
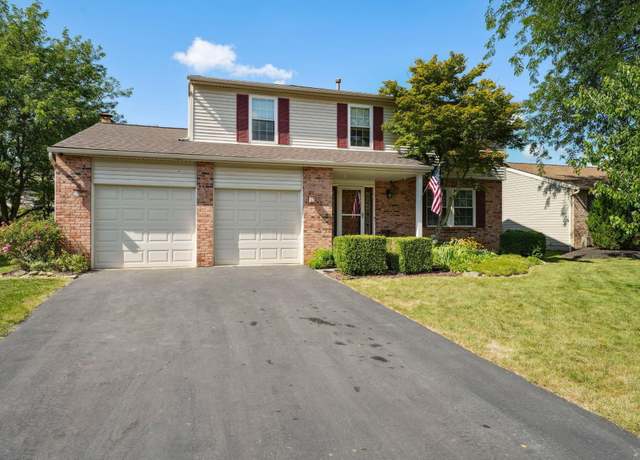
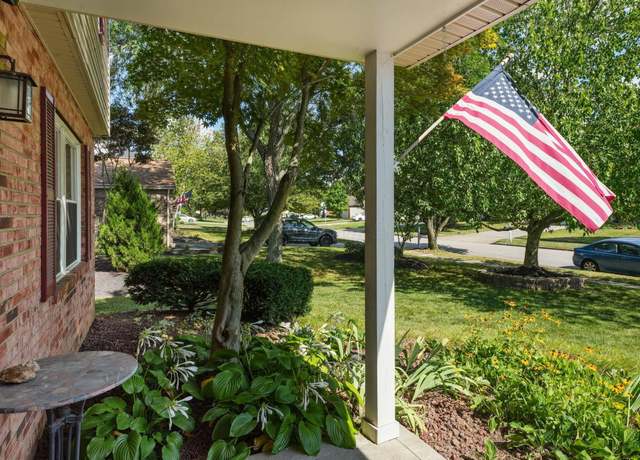 1 / 57$475,0004 beds2.5 baths2,536 sq ft7,840 sq ft (lot)436 Meadow View Dr, Powell, OH 43065Alison Morris Morris • RE/MAX Revealty, (614) 505-7438436 Meadow View Dr, Powell, OH 43065
1 / 57$475,0004 beds2.5 baths2,536 sq ft7,840 sq ft (lot)436 Meadow View Dr, Powell, OH 43065Alison Morris Morris • RE/MAX Revealty, (614) 505-7438436 Meadow View Dr, Powell, OH 43065
Popular Searches Near Me
About us
Find us
Subsidiaries
Copyright: © 2025 Redfin. All rights reserved.
Updated January 2023: By searching, you agree to the Terms of Use, and Privacy Policy.
Do not sell or share my personal information.
REDFIN and all REDFIN variants, TITLE FORWARD, WALK SCORE, and the R logos, are trademarks of Redfin Corporation, registered or pending in the USPTO.
California DRE #01521930
Redfin is licensed to do business in New York as Redfin Real Estate. NY Standard Operating Procedures
New Mexico Real Estate Licenses
TREC: Info About Brokerage Services, Consumer Protection Notice
Rocket Mortgage is an affiliated business of Redfin. All mortgage lending products and information are provided by Rocket Mortgage, LLC | NMLS #3030; www.NMLSConsumerAccess.org. Licensed in 50 states. This site is not authorized by the New York State Department of Financial Services for mortgage solicitation or loan applications activities related to properties located in the State of New York. For additional information on Rocket Mortgage or to receive lending services in the State of New York, please visit RocketMortgage.com.
Rocket Mortgage, LLC, Rocket Homes Real Estate LLC, Rocket Card, LLC, RockLoans Marketplace LLC (doing business as Rocket Loans), and Rocket Money, Inc., are separate operating subsidiaries of Rocket Limited Partnership. Redfin Corporation is an affiliated business of Rocket Limited Partnership. Each company is a separate legal entity operated and managed through its own management and governance structure. Rocket Limited Partnership is an indirect, wholly owned subsidiary of Rocket Companies, Inc. (NYSE: RKT).
If you are using a screen reader, or having trouble reading this website, please call Redfin Customer Support for help at 1-844-759-7732.
 REDFIN IS COMMITTED TO AND ABIDES BY THE FAIR HOUSING ACT AND EQUAL OPPORTUNITY ACT. READ REDFIN'S FAIR HOUSING POLICY AND THE NEW YORK STATE FAIR HOUSING NOTICE.
REDFIN IS COMMITTED TO AND ABIDES BY THE FAIR HOUSING ACT AND EQUAL OPPORTUNITY ACT. READ REDFIN'S FAIR HOUSING POLICY AND THE NEW YORK STATE FAIR HOUSING NOTICE.


 United States
United States Canada
Canada