Average home prices near Caroon Farms, VA
Cities
- Newport News homes for sale$309,950
- Virginia Beach homes for sale$459,000
- Smithfield homes for sale$494,500
- Hampton homes for sale$310,000
- Norfolk homes for sale$330,000
- Portsmouth homes for sale$269,900
Neighborhoods
- Southern Chesapeake homes for sale$824,000
- Edinburgh homes for sale$742,900
- Deep Creek homes for sale$454,950
- Butts Road homes for sale$914,900
- Great Bridge homes for sale$587,000
- Pleasant Grove homes for sale$637,428
Caroon Farms, VA real estate trends
$950K
Sale price
$243
Sale $/sq ft
Over list price
2.7%
Days on market
154
Down payment
—
Total homes sold
1
More to explore in Caroon Farms, VA
Popular Markets in Virginia
- Arlington homes for sale$796,000
- Alexandria homes for sale$525,000
- Virginia Beach homes for sale$459,000
- Fairfax homes for sale$749,999
- Richmond homes for sale$401,000
- Ashburn homes for sale$609,450
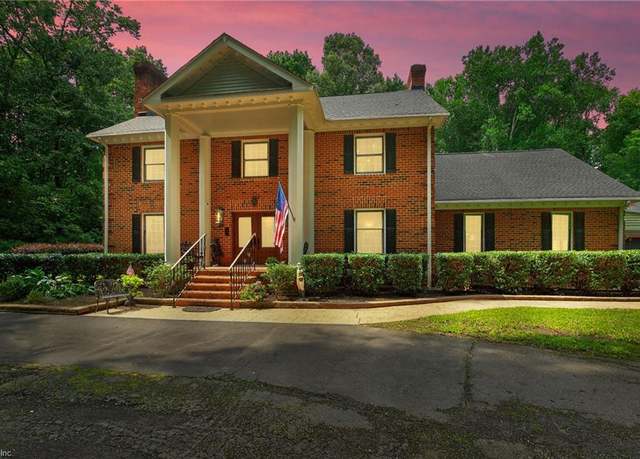 516 Peaceful Rd, Chesapeake, VA 23322
516 Peaceful Rd, Chesapeake, VA 23322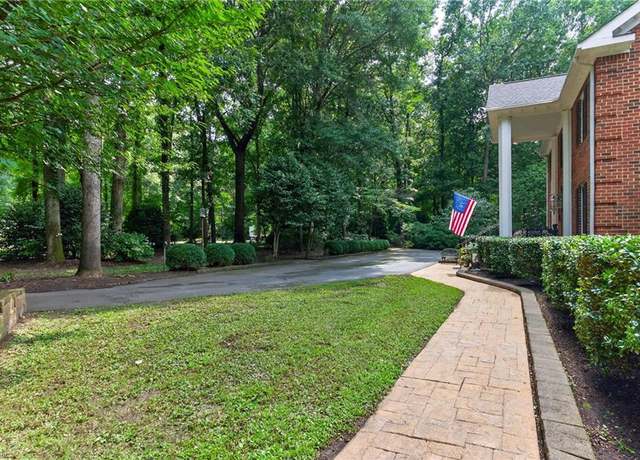 516 Peaceful Rd, Chesapeake, VA 23322
516 Peaceful Rd, Chesapeake, VA 23322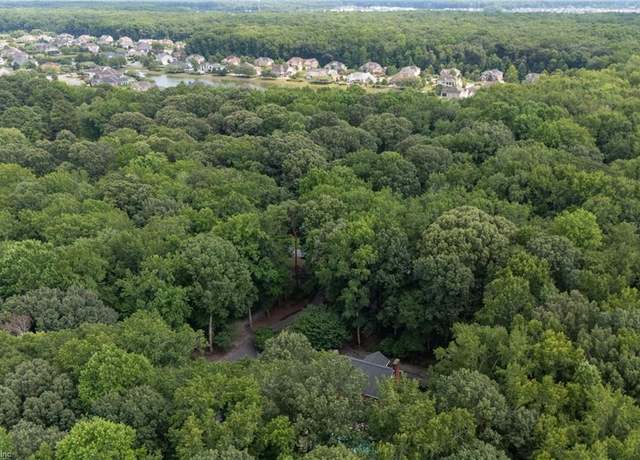 516 Peaceful Rd, Chesapeake, VA 23322
516 Peaceful Rd, Chesapeake, VA 23322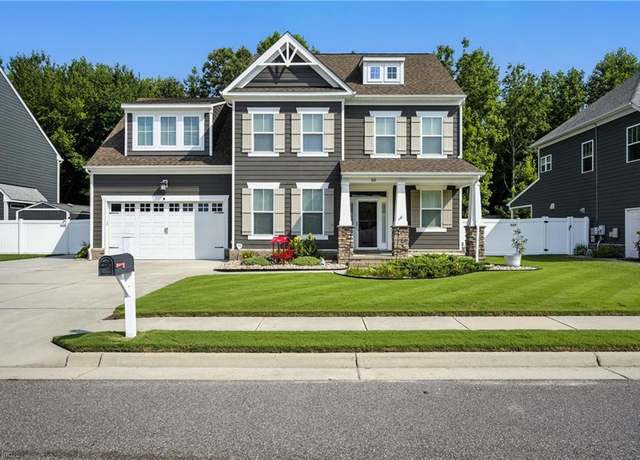 312 Wisdom Path, Chesapeake, VA 23322
312 Wisdom Path, Chesapeake, VA 23322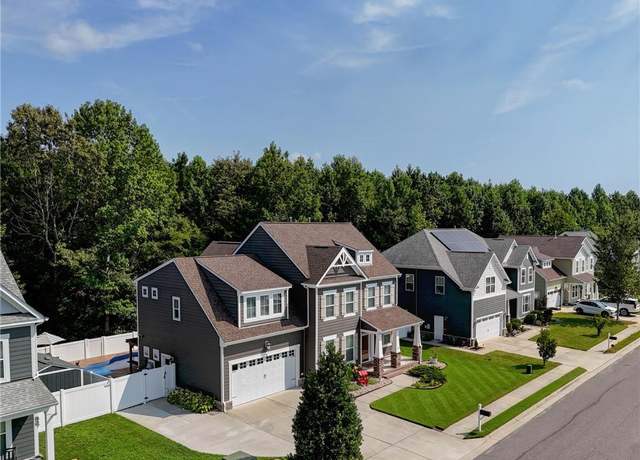 312 Wisdom Path, Chesapeake, VA 23322
312 Wisdom Path, Chesapeake, VA 23322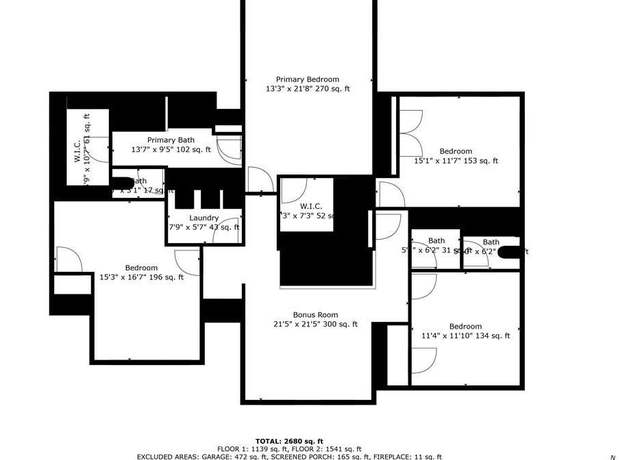 312 Wisdom Path, Chesapeake, VA 23322
312 Wisdom Path, Chesapeake, VA 23322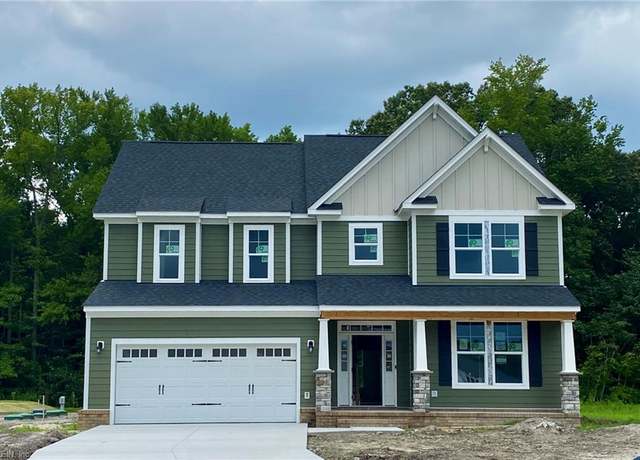 MM Cornerstone 1 Acre, Chesapeake, VA 23322
MM Cornerstone 1 Acre, Chesapeake, VA 23322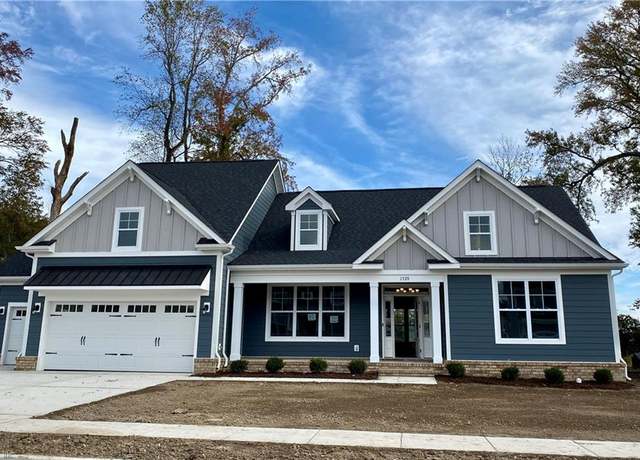 MM Meridian Stoney Creek 1 Acre, Chesapeake, VA 23322
MM Meridian Stoney Creek 1 Acre, Chesapeake, VA 23322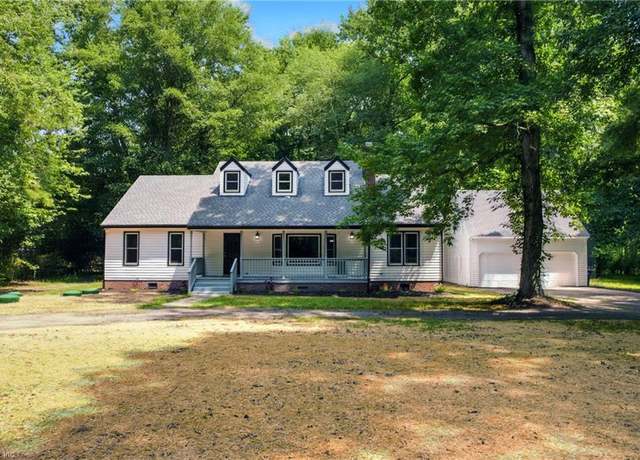 2400 Amie Dr, Chesapeake, VA 23322
2400 Amie Dr, Chesapeake, VA 23322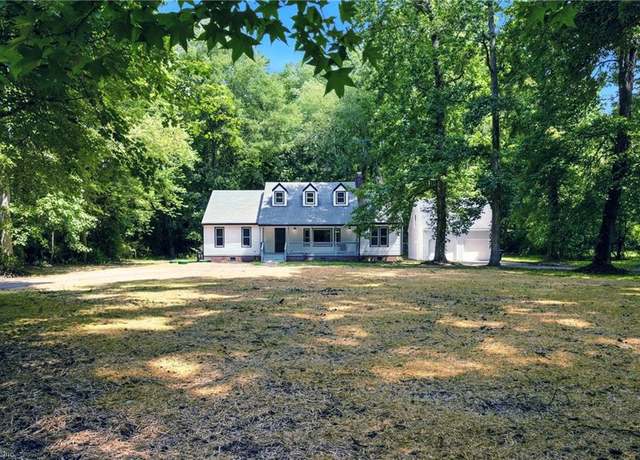 2400 Amie Dr, Chesapeake, VA 23322
2400 Amie Dr, Chesapeake, VA 23322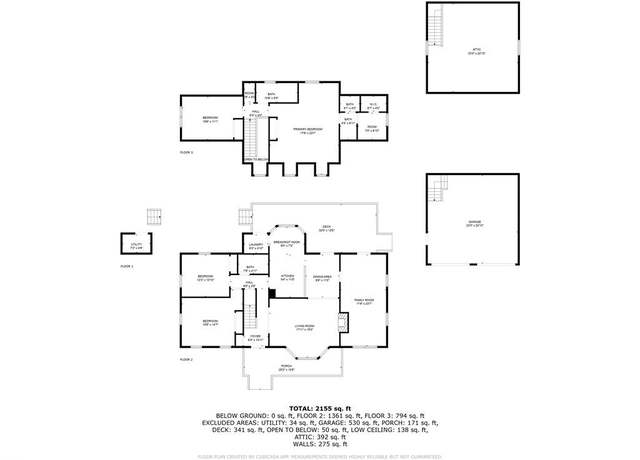 2400 Amie Dr, Chesapeake, VA 23322
2400 Amie Dr, Chesapeake, VA 23322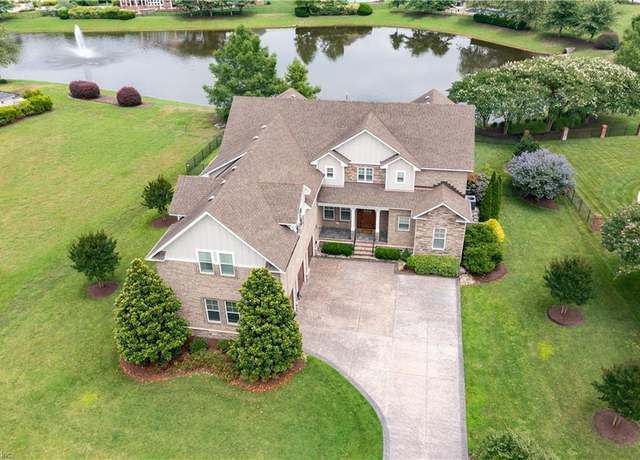 318 Scone Castle Loop, Chesapeake, VA 23322
318 Scone Castle Loop, Chesapeake, VA 23322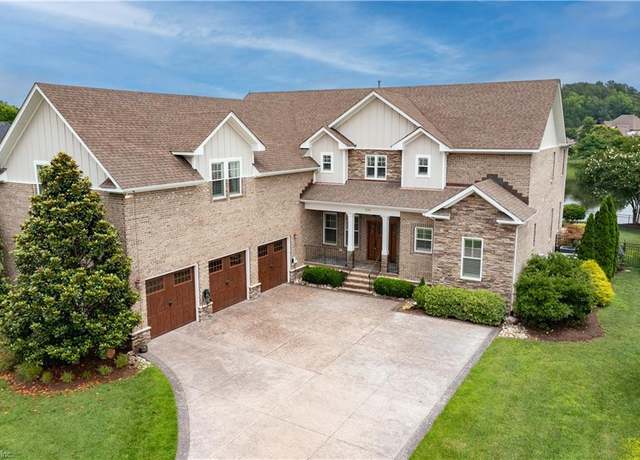 318 Scone Castle Loop, Chesapeake, VA 23322
318 Scone Castle Loop, Chesapeake, VA 23322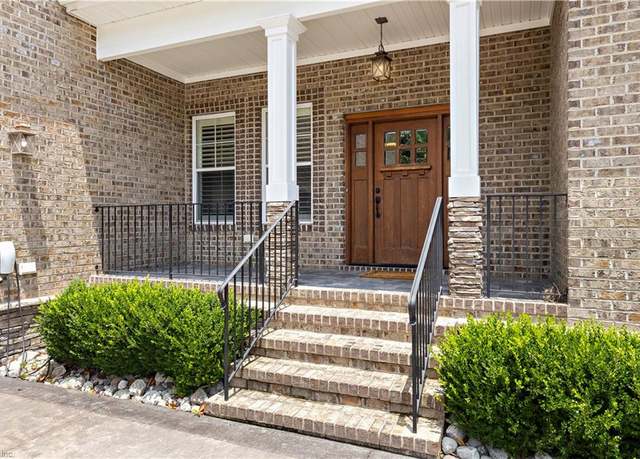 318 Scone Castle Loop, Chesapeake, VA 23322
318 Scone Castle Loop, Chesapeake, VA 23322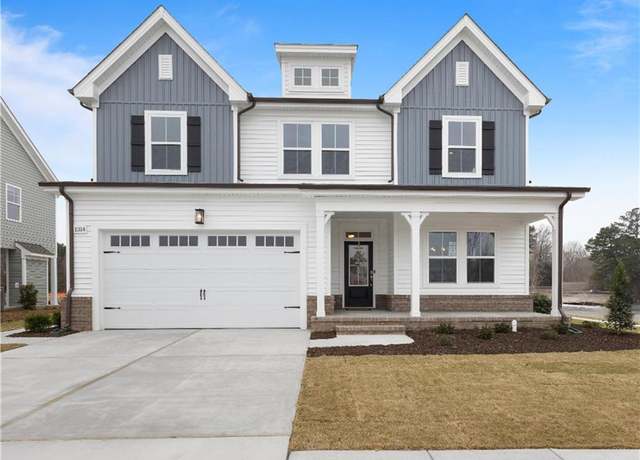 MM Macon In Stoney Crk, Chesapeake, VA 23322
MM Macon In Stoney Crk, Chesapeake, VA 23322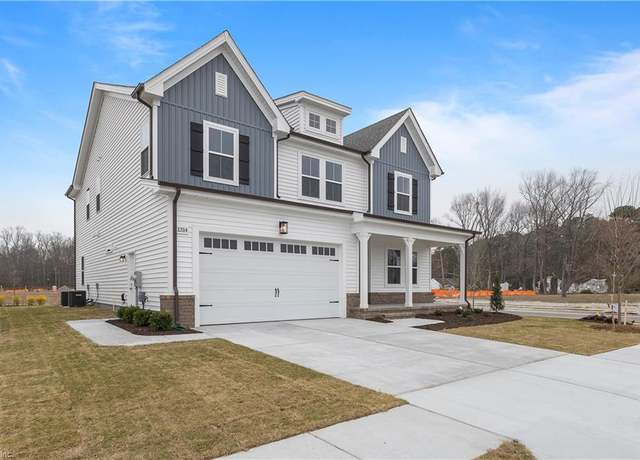 MM Macon In Stoney Crk, Chesapeake, VA 23322
MM Macon In Stoney Crk, Chesapeake, VA 23322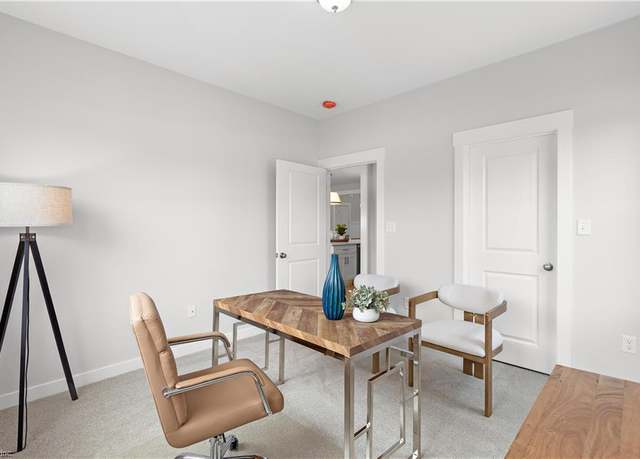 MM Macon In Stoney Crk, Chesapeake, VA 23322
MM Macon In Stoney Crk, Chesapeake, VA 23322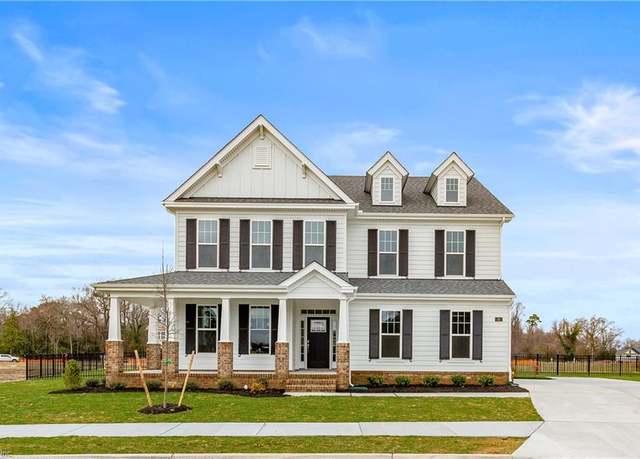 MM Bellhaven In Stoney Crk, Chesapeake, VA 23322
MM Bellhaven In Stoney Crk, Chesapeake, VA 23322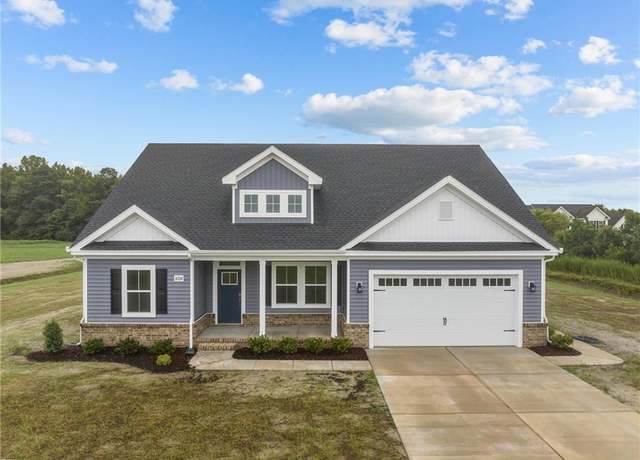 MM James 2 Stoney Crk, Chesapeake, VA 23322
MM James 2 Stoney Crk, Chesapeake, VA 23322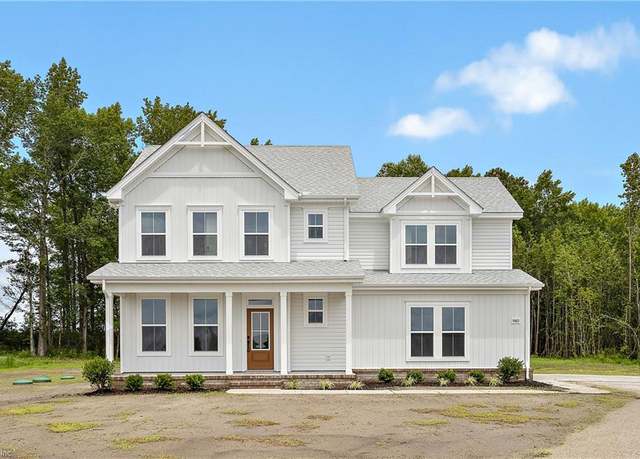 MM Ashbee - Stoney Crk, Chesapeake, VA 23322
MM Ashbee - Stoney Crk, Chesapeake, VA 23322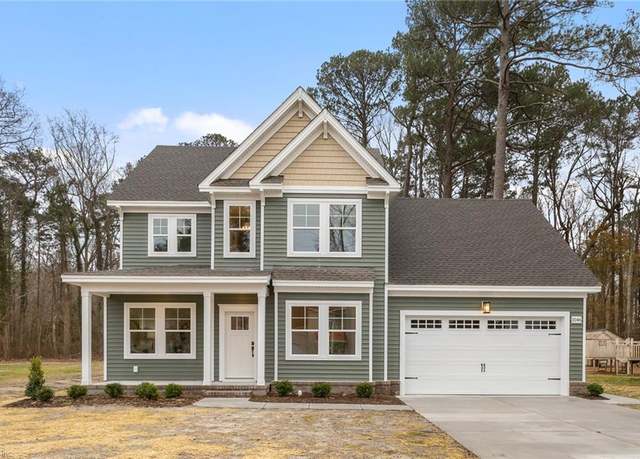 MM Bayberry In Sc, Chesapeake, VA 23322
MM Bayberry In Sc, Chesapeake, VA 23322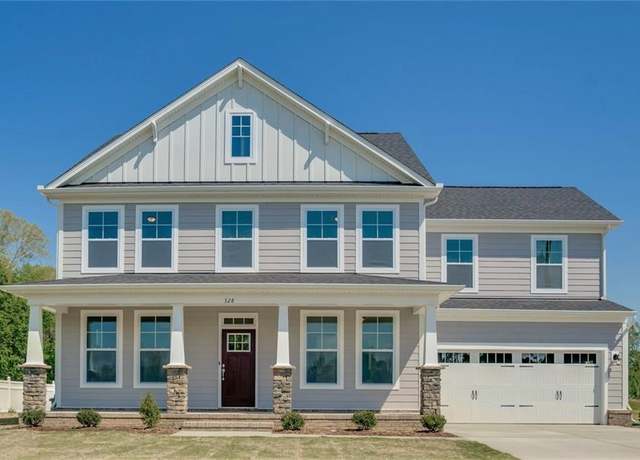 MM Legacy Stoney Crk, Chesapeake, VA 23322
MM Legacy Stoney Crk, Chesapeake, VA 23322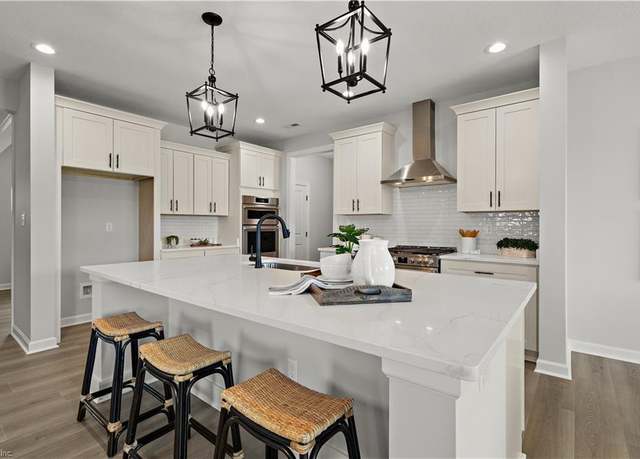 440 Stoney Mist Way, Chesapeake, VA 23322
440 Stoney Mist Way, Chesapeake, VA 23322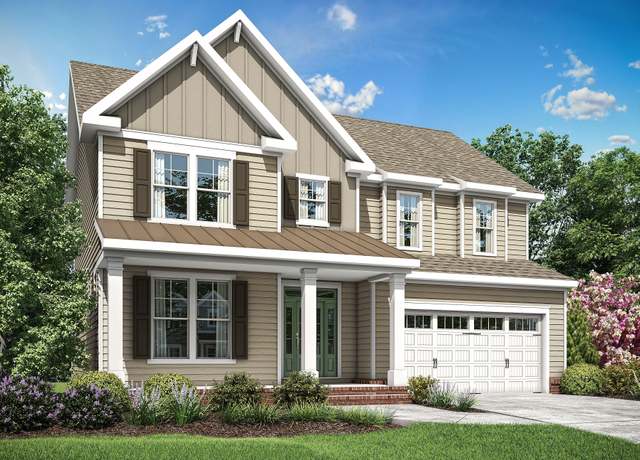 The Cornerstone Plan, Chesapeake, VA 23322
The Cornerstone Plan, Chesapeake, VA 23322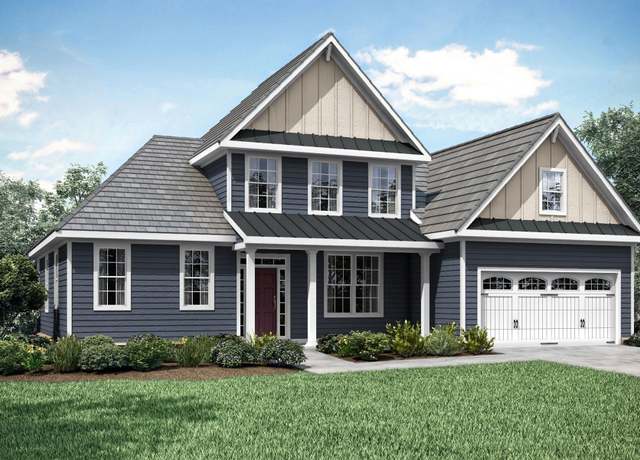 The Platinum II Plan, Chesapeake, VA 23322
The Platinum II Plan, Chesapeake, VA 23322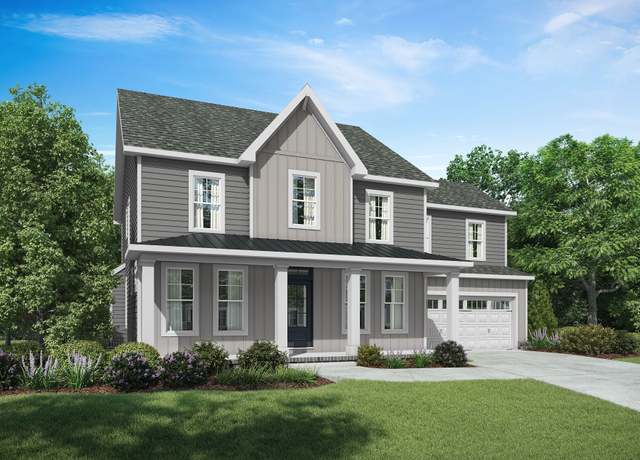 The Legacy Plan, Chesapeake, VA 23322
The Legacy Plan, Chesapeake, VA 23322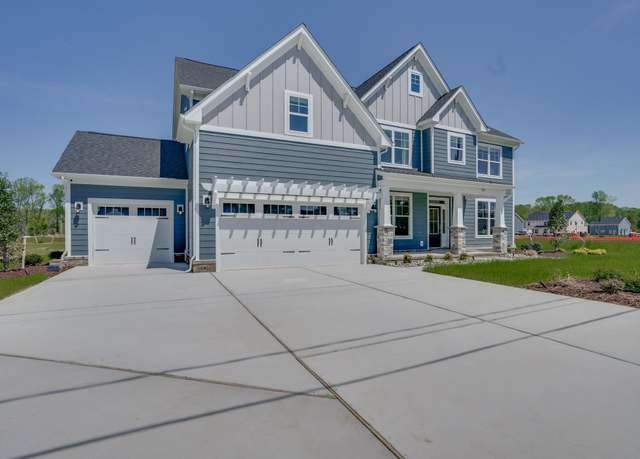 The Capstone Plan, Chesapeake, VA 23322
The Capstone Plan, Chesapeake, VA 23322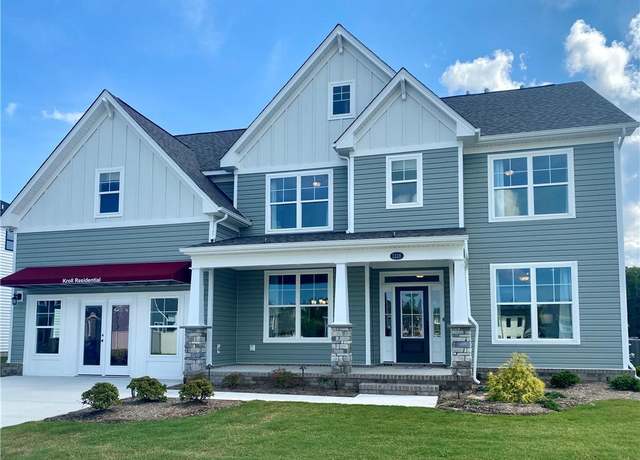 MM Capstone Stoney Crk, Chesapeake, VA 23322
MM Capstone Stoney Crk, Chesapeake, VA 23322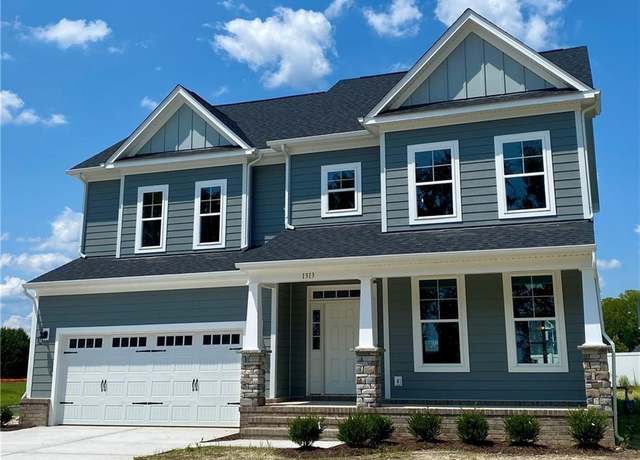 MM Cornerstone Stoney Crk, Chesapeake, VA 23322
MM Cornerstone Stoney Crk, Chesapeake, VA 23322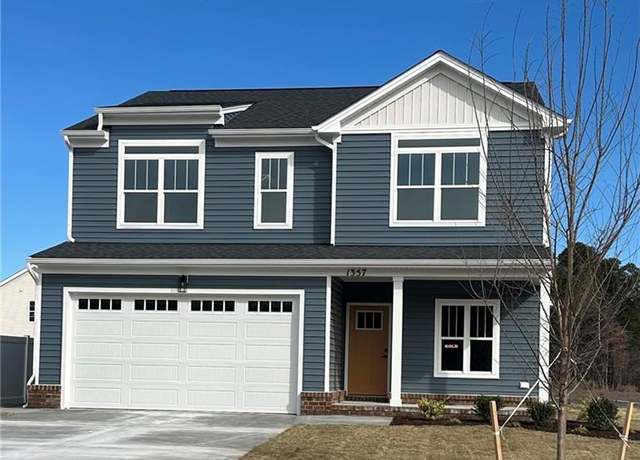 MM Elmhurst, Chesapeake, VA 23322
MM Elmhurst, Chesapeake, VA 23322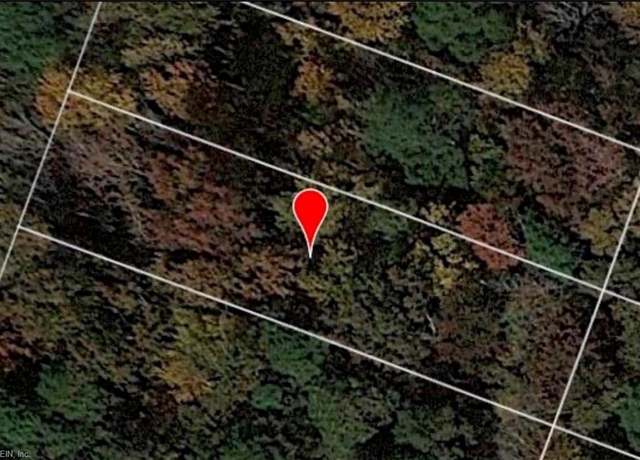 3 Trinkle St, Chesapeake, VA 23322
3 Trinkle St, Chesapeake, VA 23322

 United States
United States Canada
Canada