OPEN SUN, 2PM TO 4PM
$2,295,000
5 beds4.5 baths3,590 sq ft
5143 Macomb St NW, Washington, DC 200167,313 sq ft lot • 2 garage spots • Built 1941
(202) 944-5000
OPEN TODAY, 1PM TO 3PM
$2,495,000
4 beds4.5 baths5,109 sq ft
4730 Foxhall Cres NW, Washington, DC 20007Updated brick home • Neolith countertops • Modern cabinetry
(202) 333-3320
Loading...
OPEN TODAY, 2PM TO 4PM
$4,999,999
5 beds6.5 baths6,498 sq ft
4509 Foxhall Cres NW, Washington, DC 200070.31 acre lot • 2 garage spots • Listed 3 days
(301) 298-1001
VIDEO TOUR
$348,500
1 bed1 bath755 sq ft
4840 Macarthur Blvd NW #501, Washington, DC 20007Light drenched rooms • Green views • Wood floors
(202) 682-9113
OPEN SUN, 1PM TO 3PM
$1,895,000
5 beds3.5 baths3,344 sq ft
5150 Manning Pl NW, Washington, DC 200167,043 sq ft lot • 2 garage spots • Built 1977
(202) 966-1400
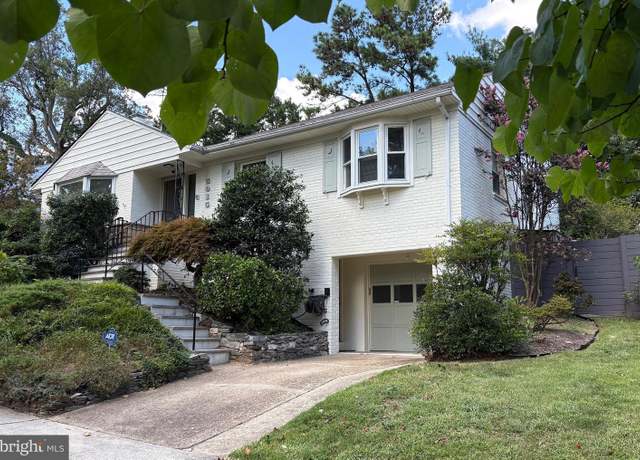 5015 Cathedral Ave NW, Washington, DC 20016
5015 Cathedral Ave NW, Washington, DC 20016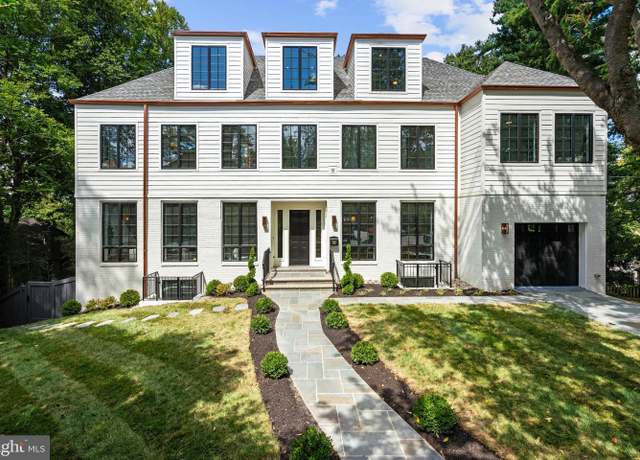 2850 Arizona Ter NW, Washington, DC 20016
2850 Arizona Ter NW, Washington, DC 20016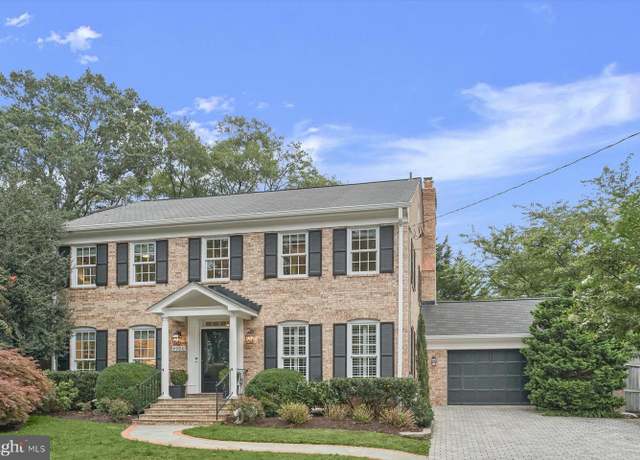 4900 Palisade Ln NW, Washington, DC 20016
4900 Palisade Ln NW, Washington, DC 20016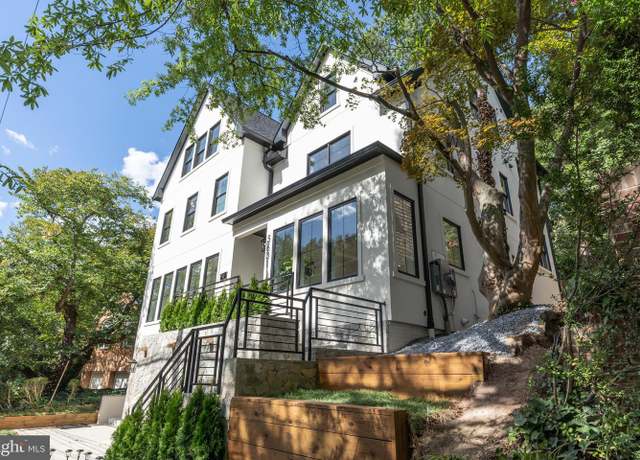 5631 Macarthur Blvd NW, Washington, DC 20016
5631 Macarthur Blvd NW, Washington, DC 20016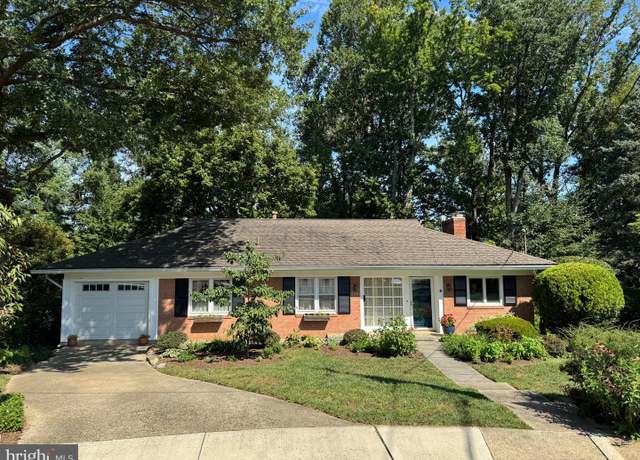 3818 N Ridgeview Rd, Arlington, VA 22207
3818 N Ridgeview Rd, Arlington, VA 22207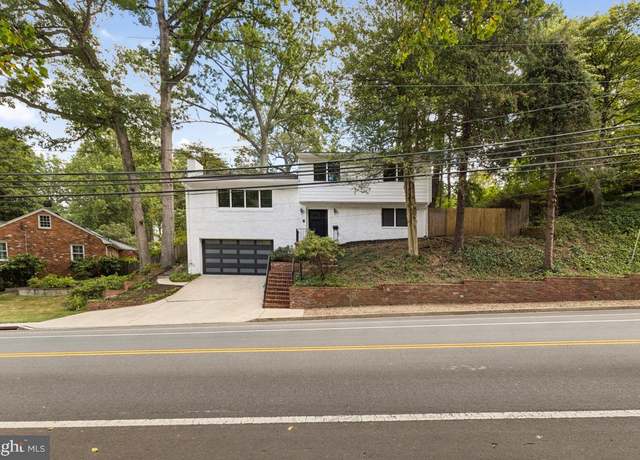 3209 Military Rd, Arlington, VA 22207
3209 Military Rd, Arlington, VA 22207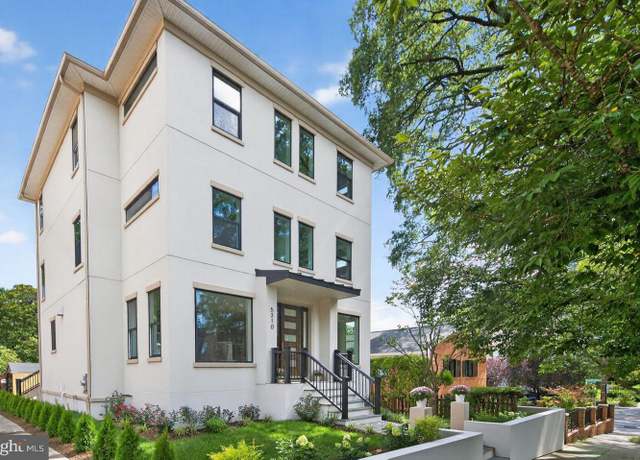 5310 Cathedral Ave NW, Washington, DC 20016
5310 Cathedral Ave NW, Washington, DC 20016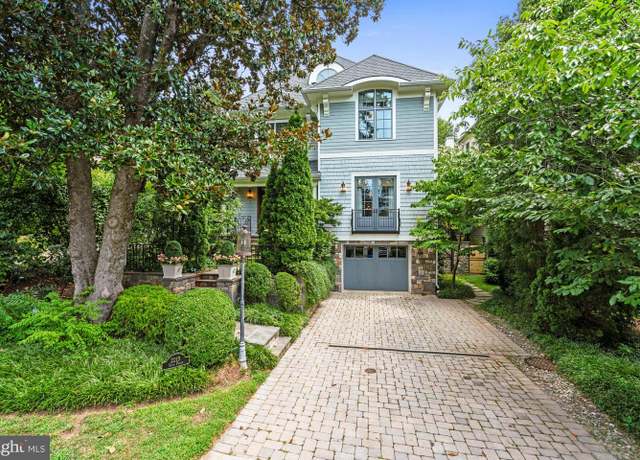 2215 King Pl NW, Washington, DC 20007
2215 King Pl NW, Washington, DC 20007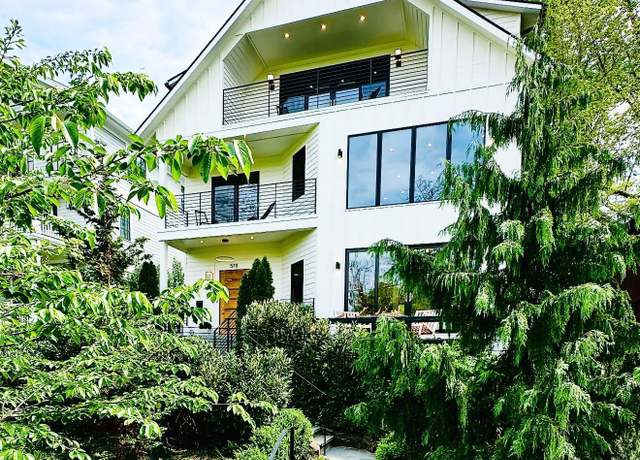 5711 Potomac Ave NW, Washington, DC 20016
5711 Potomac Ave NW, Washington, DC 20016 5112 Macarthur Blvd NW #2, Washington, DC 20016
5112 Macarthur Blvd NW #2, Washington, DC 20016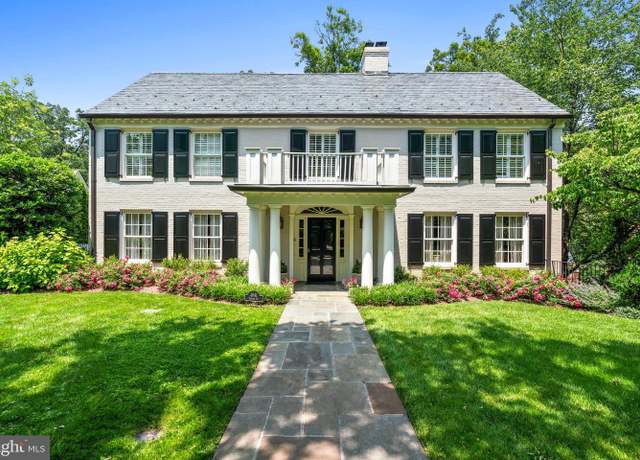 4641 Dexter St NW, Washington, DC 20007
4641 Dexter St NW, Washington, DC 20007Loading...
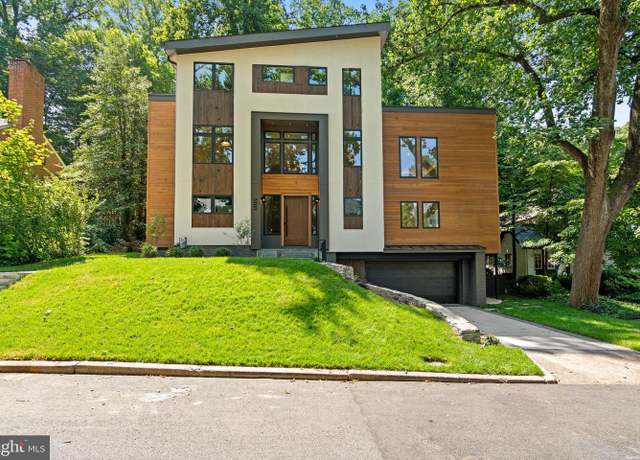 5244 Watson St NW, Washington, DC 20016
5244 Watson St NW, Washington, DC 20016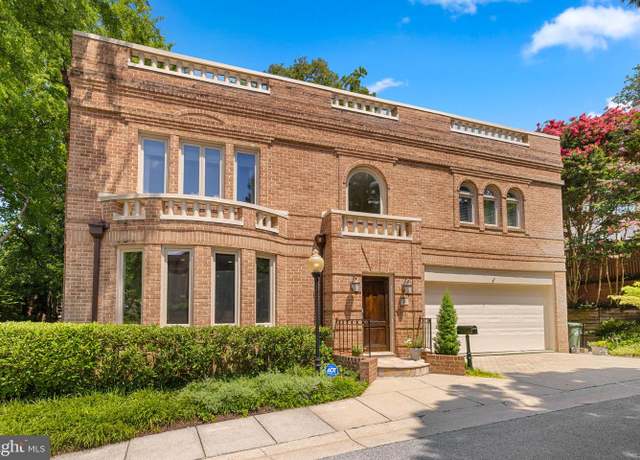 4616 Foxhall Cres NW, Washington, DC 20007
4616 Foxhall Cres NW, Washington, DC 20007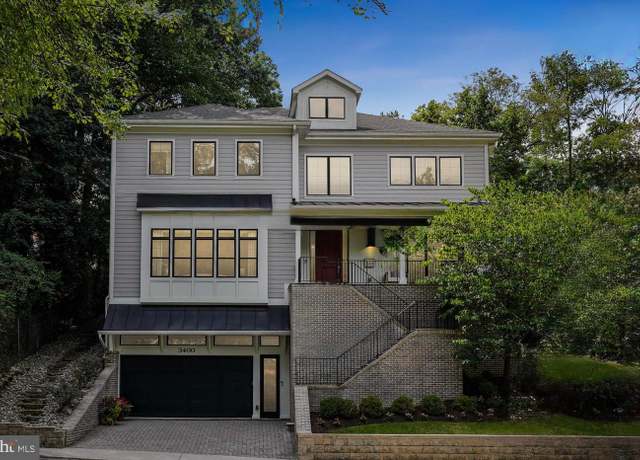 3400 Military Rd, Arlington, VA 22207
3400 Military Rd, Arlington, VA 22207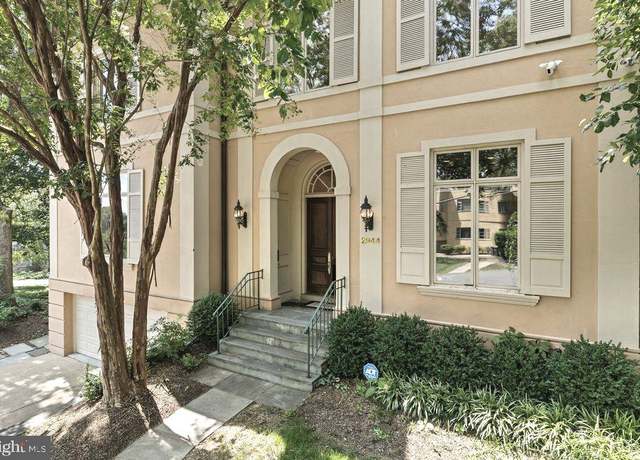 2944 University Ter NW, Washington, DC 20016
2944 University Ter NW, Washington, DC 20016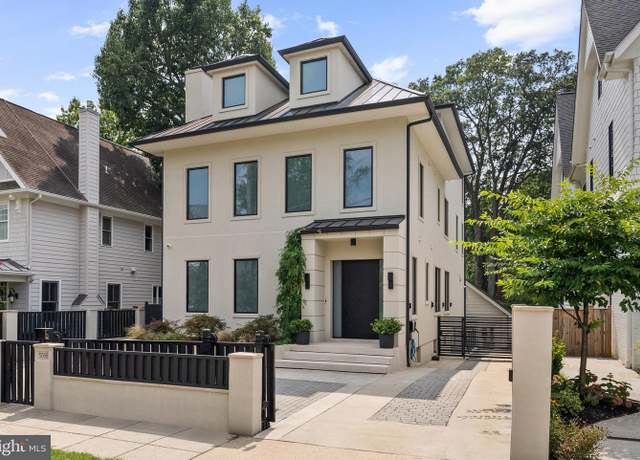 5068 Sherier Pl NW, Washington, DC 20016
5068 Sherier Pl NW, Washington, DC 20016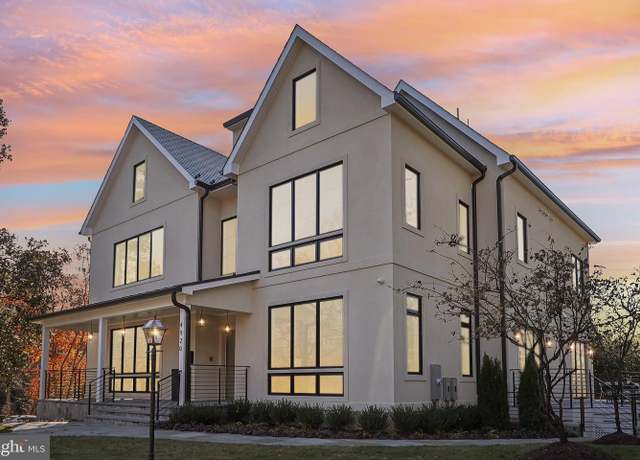 4920 Loughboro Rd NW, Washington, DC 20016
4920 Loughboro Rd NW, Washington, DC 20016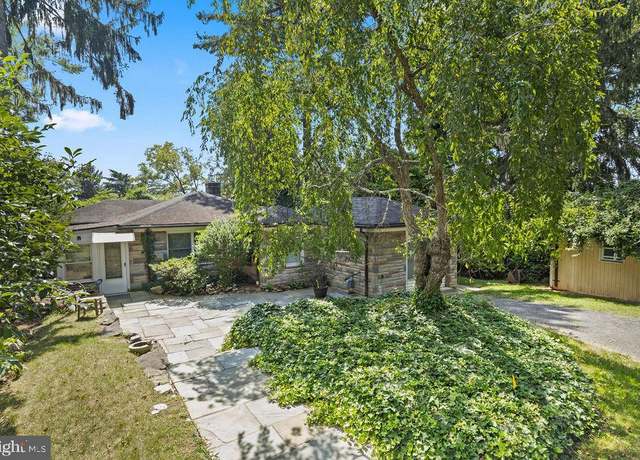 2908 University Ter NW, Washington, DC 20016
2908 University Ter NW, Washington, DC 20016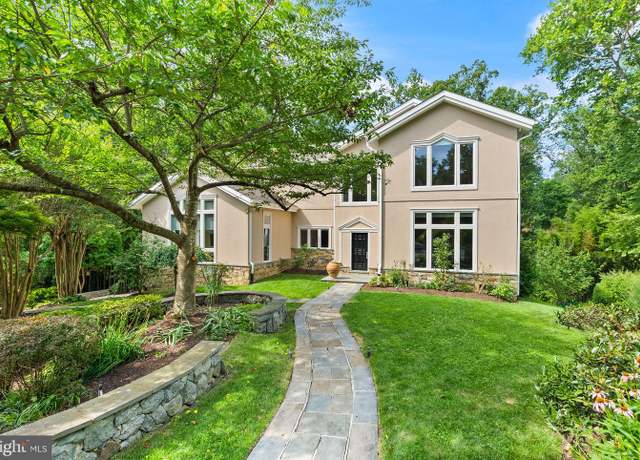 3100 N Monroe St, Arlington, VA 22207
3100 N Monroe St, Arlington, VA 22207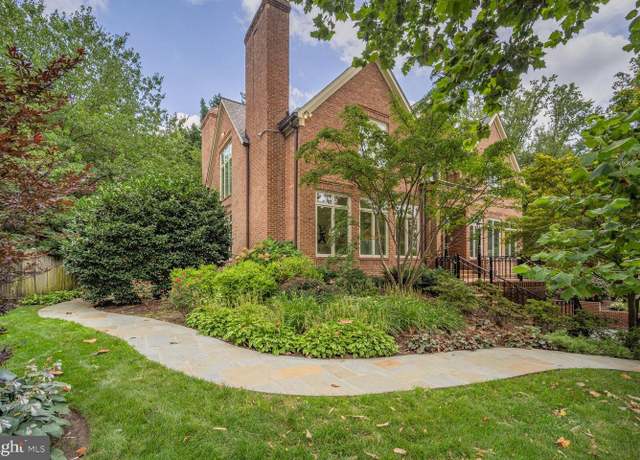 3121 Arizona Ave NW, Washington, DC 20016
3121 Arizona Ave NW, Washington, DC 20016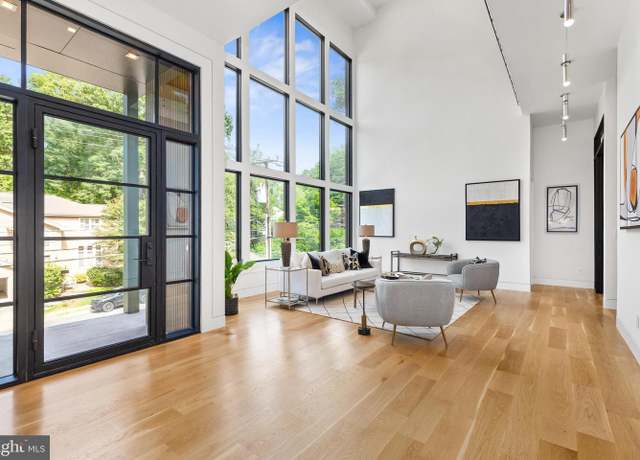 3554 Military Rd, Arlington, VA 22207
3554 Military Rd, Arlington, VA 22207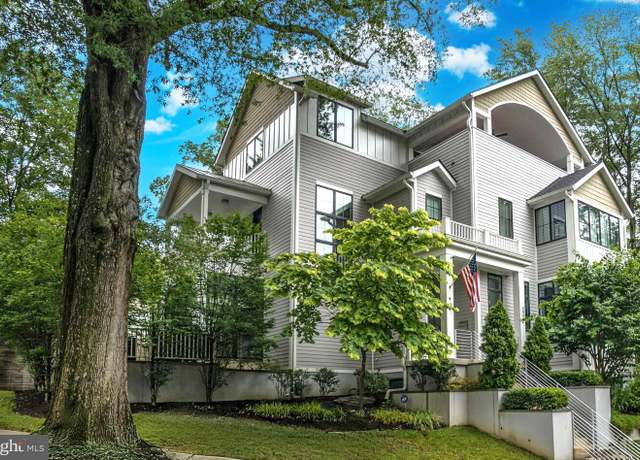 4964 Eskridge Ter NW, Washington, DC 20016
4964 Eskridge Ter NW, Washington, DC 20016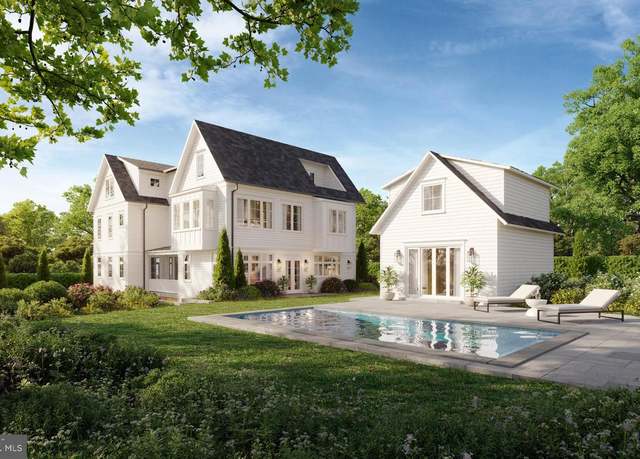 5070 Millwood Ln NW, Washington, DC 20016
5070 Millwood Ln NW, Washington, DC 20016 5113 Sherier Pl NW, Washington, DC 20016
5113 Sherier Pl NW, Washington, DC 20016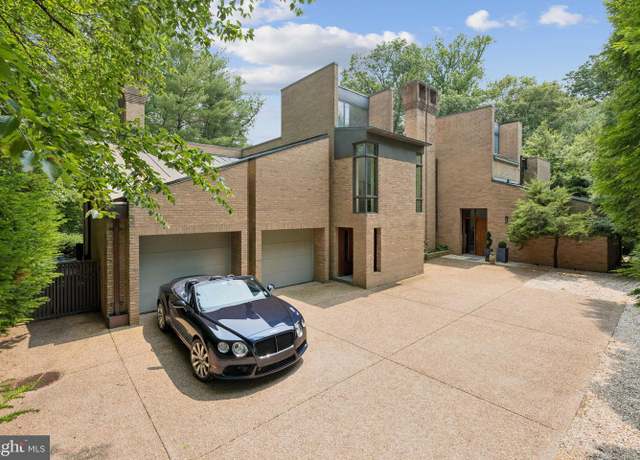 400 Chain Brg, Mc Lean, VA 22101
400 Chain Brg, Mc Lean, VA 22101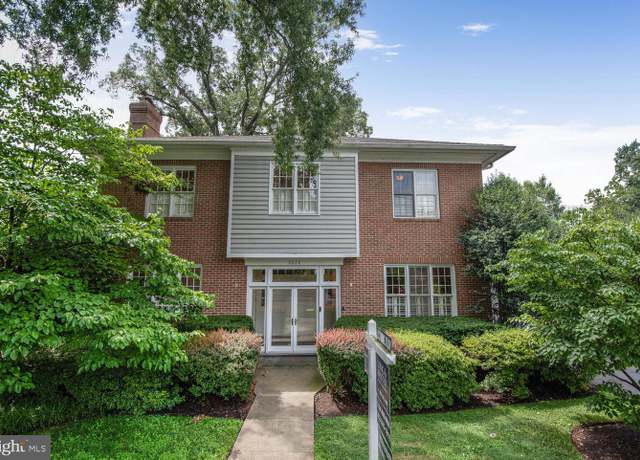 5222 Loughboro Rd NW, Washington, DC 20016
5222 Loughboro Rd NW, Washington, DC 20016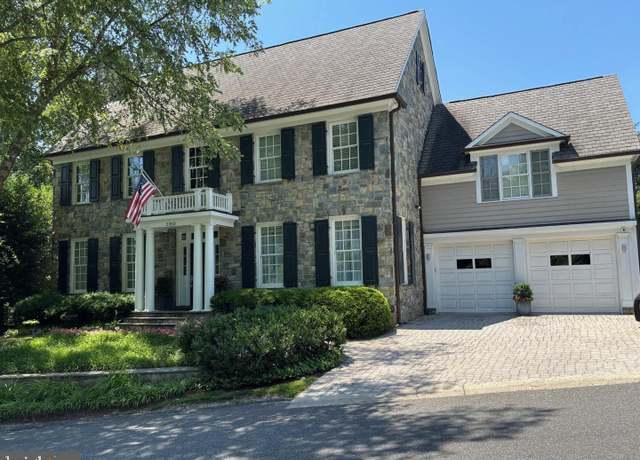 2950 Chain Bridge Rd NW, Washington, DC 20016
2950 Chain Bridge Rd NW, Washington, DC 20016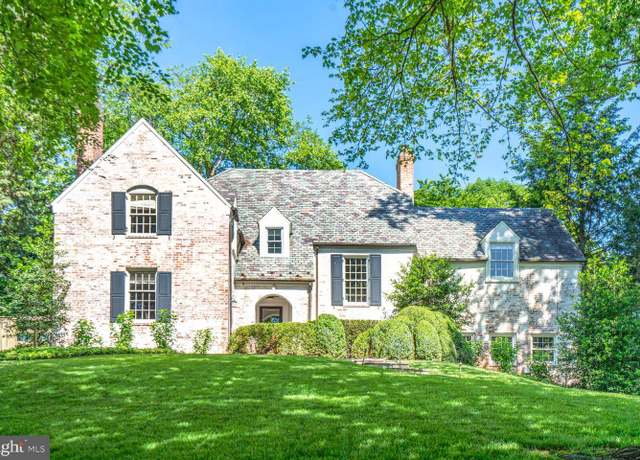 4773 Dexter St NW, Washington, DC 20007
4773 Dexter St NW, Washington, DC 20007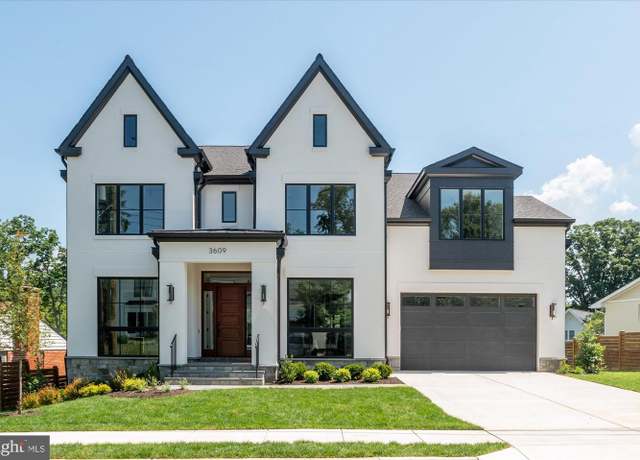 3609 N Upland St, Arlington, VA 22207
3609 N Upland St, Arlington, VA 22207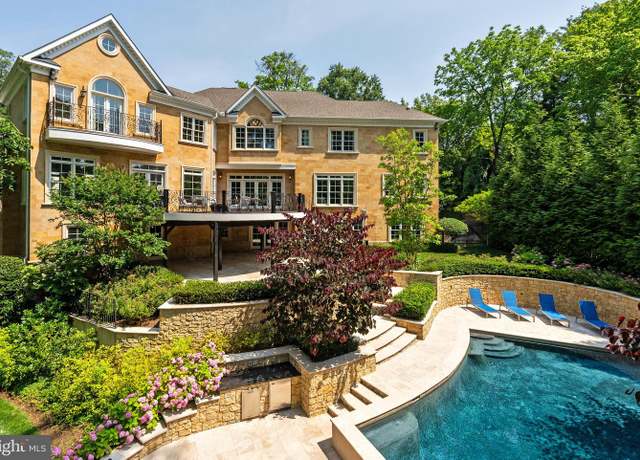 3801 52nd St NW, Washington, DC 20016
3801 52nd St NW, Washington, DC 20016 3001 Foxhall Rd NW, Washington, DC 20016
3001 Foxhall Rd NW, Washington, DC 20016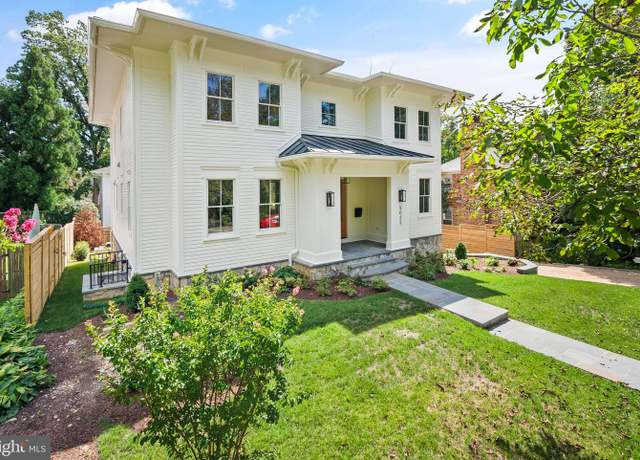 5022 Cathedral Ave NW, Washington, DC 20016
5022 Cathedral Ave NW, Washington, DC 20016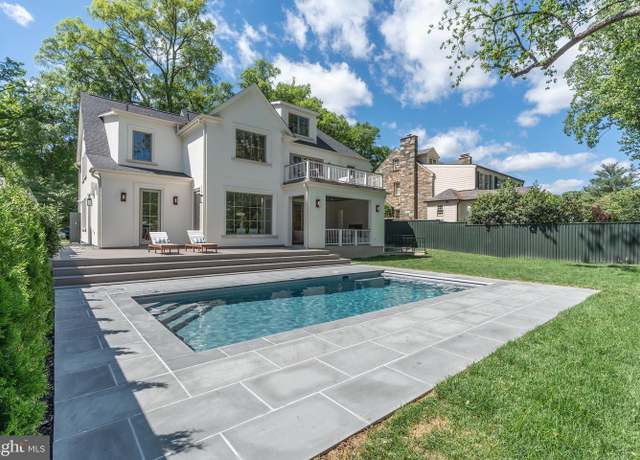 4821 Rodman St NW, Washington, DC 20016
4821 Rodman St NW, Washington, DC 20016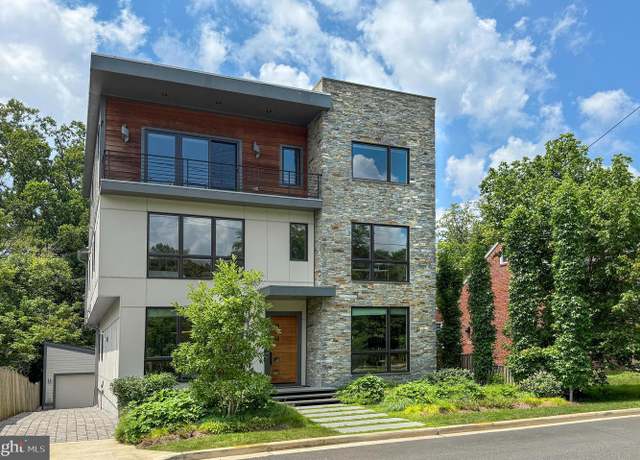 5624 Sherier Pl NW, Washington, DC 20016
5624 Sherier Pl NW, Washington, DC 20016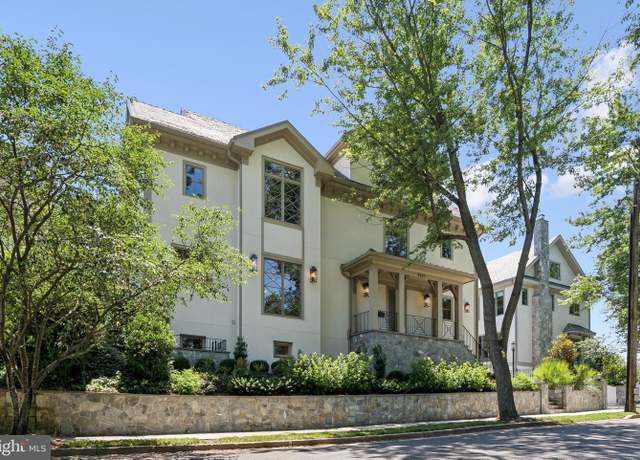 5537 Hawthorne Pl NW, Washington, DC 20016
5537 Hawthorne Pl NW, Washington, DC 20016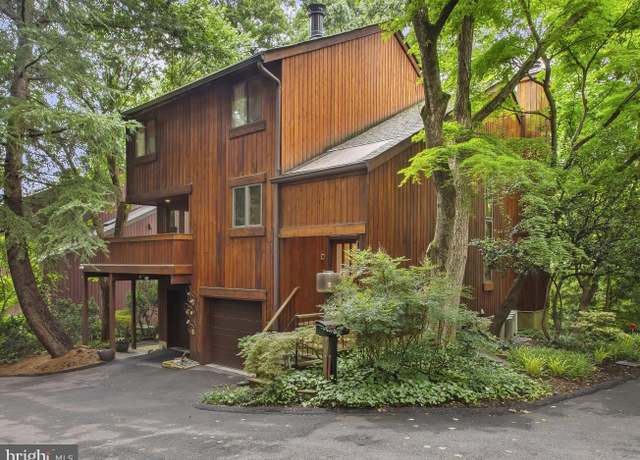 5211 Macarthur Ter NW, Washington, DC 20016
5211 Macarthur Ter NW, Washington, DC 20016Viewing page 1 of 2 (Download All)
Average home prices near Potomac Heights, DC
Cities
- Upper Marlboro homes for sale$467,500
- Arlington homes for sale$775,000
- McLean homes for sale$2,849,900
- Columbia homes for sale$499,850
- Bowie homes for sale$530,000
- Fairfax homes for sale$677,500
Neighborhoods
- Glover Park homes for sale$465,000
- The Palisades homes for sale$2,875,000
- Williamsburg homes for sale$2,649,000
- Georgetown homes for sale$1,595,000
- Northwest Washington homes for sale$699,900
- North Rosslyn homes for sale$912,000
More to explore in Potomac Heights, DC
Popular Markets in Columbia
- Washington, DC homes for sale$599,000






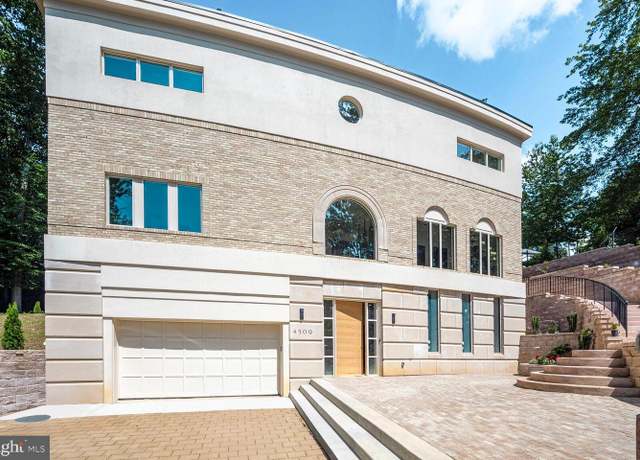
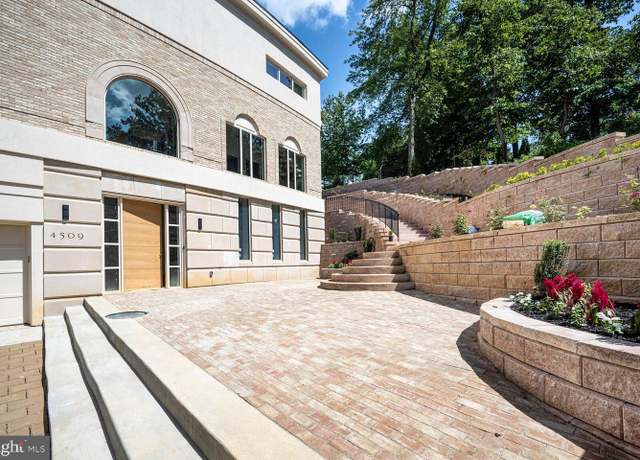

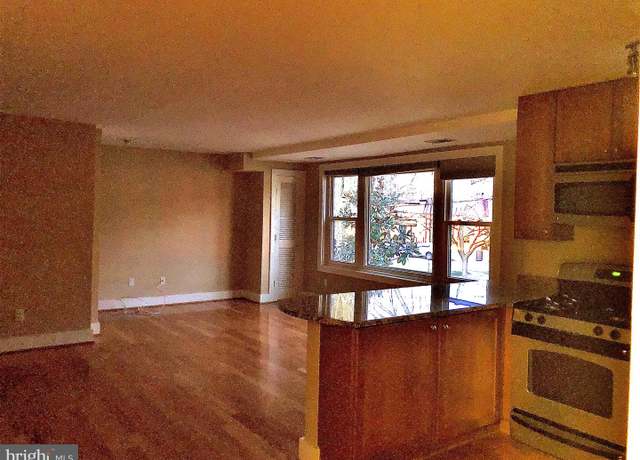
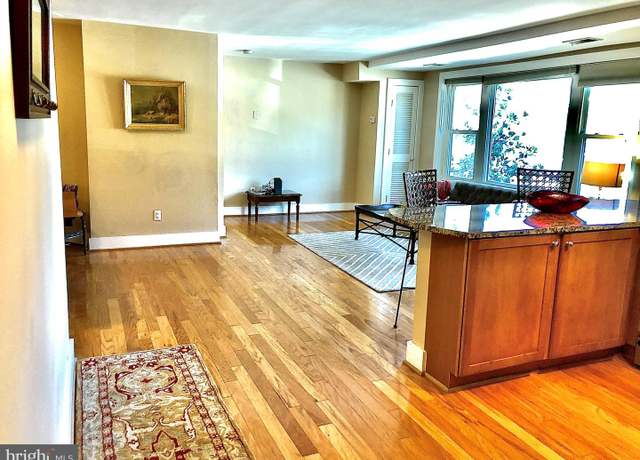
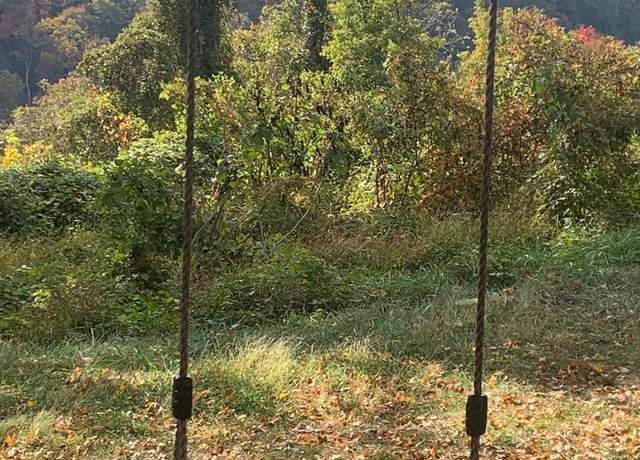
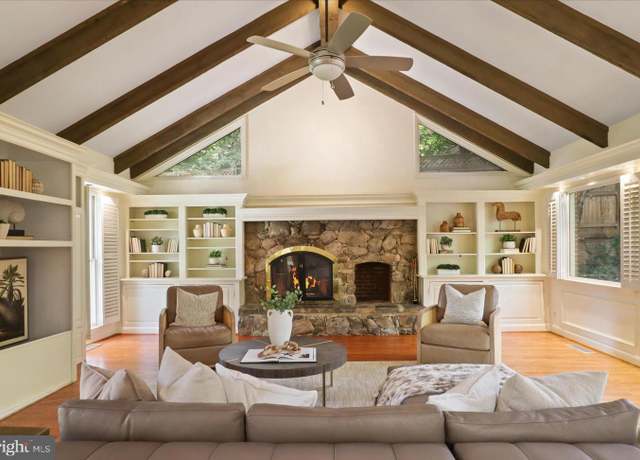
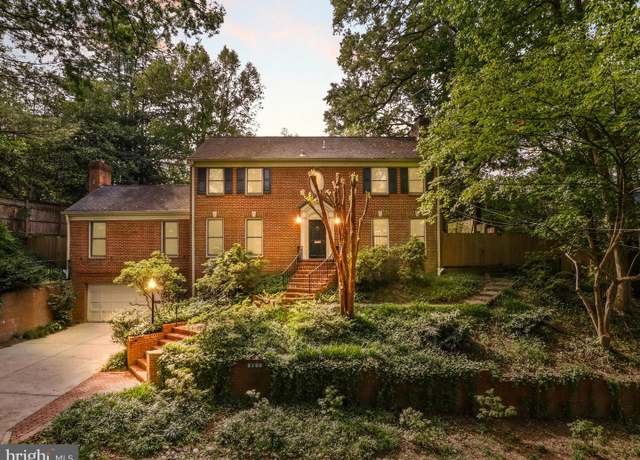
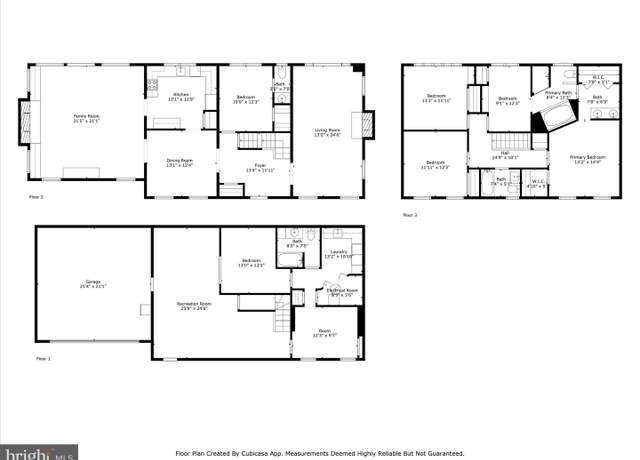


 United States
United States Canada
Canada