- Median Sale Price
- # of Homes Sold
- Median Days on Market
- 1 year
- 3 year
- 5 year
Loading...
 8204 Sunberry Shadow Dr, Houston, TX 77016
8204 Sunberry Shadow Dr, Houston, TX 77016 11075 Spottswood Dr, Houston, TX 77016
11075 Spottswood Dr, Houston, TX 77016 8131 Blooming Meadow Ln, Houston, TX 77016
8131 Blooming Meadow Ln, Houston, TX 77016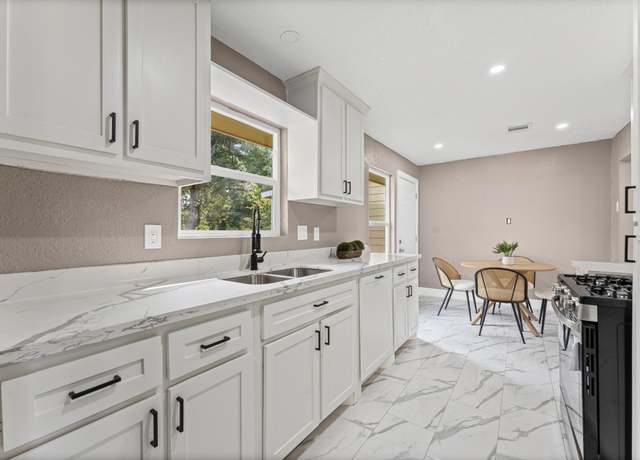 7242 Bretshire Dr, Houston, TX 77016
7242 Bretshire Dr, Houston, TX 77016 11058 Vailview Dr, Houston, TX 77016
11058 Vailview Dr, Houston, TX 77016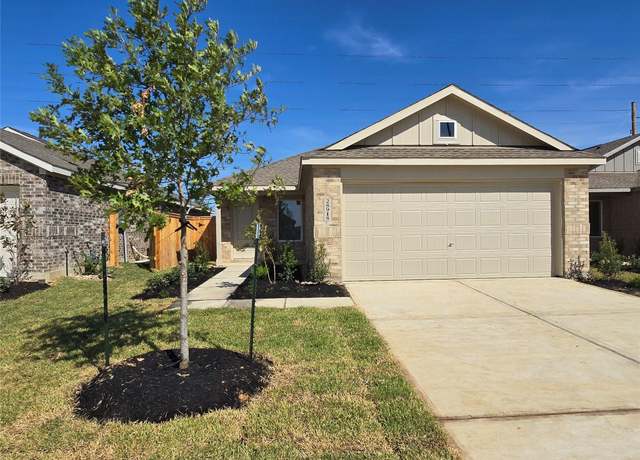 10806 Bird Of Paradise Ln, Houston, TX 77016
10806 Bird Of Paradise Ln, Houston, TX 77016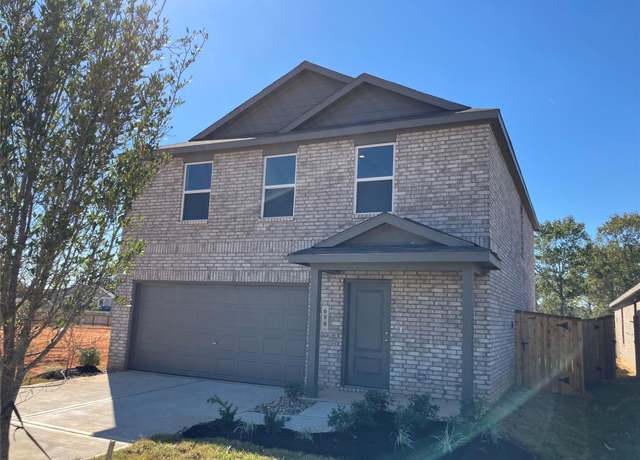 10711 Red Orchid Dr, Houston, TX 77016
10711 Red Orchid Dr, Houston, TX 77016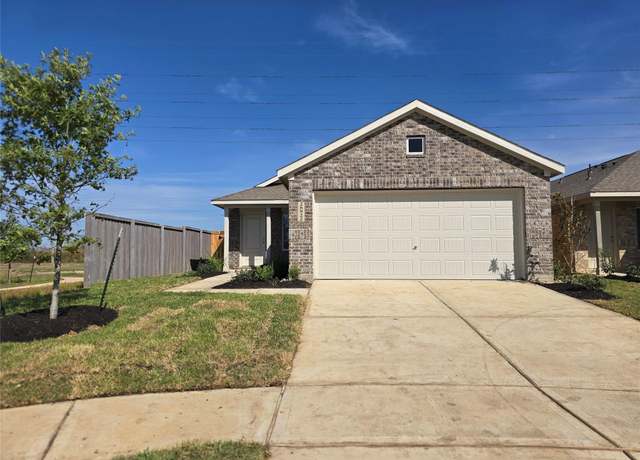 10707 Lavender Cotton Ln, Houston, TX 77016
10707 Lavender Cotton Ln, Houston, TX 77016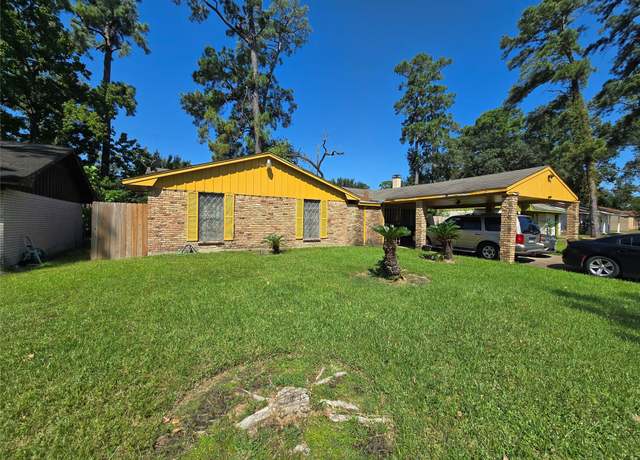 10527 Hollyglen Dr, Houston, TX 77016
10527 Hollyglen Dr, Houston, TX 77016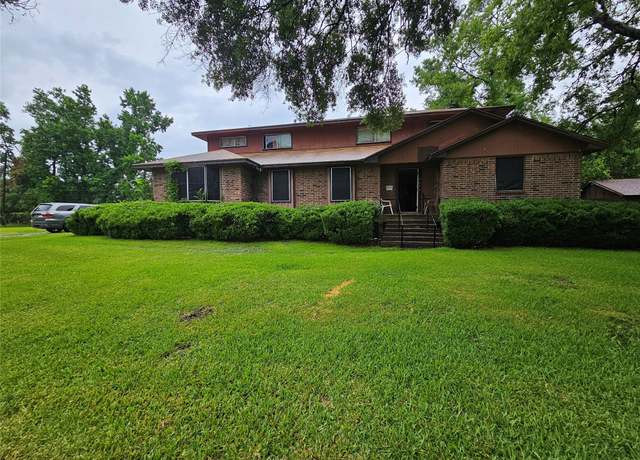 5022 Bretshire Dr, Houston, TX 77016
5022 Bretshire Dr, Houston, TX 77016Loading...
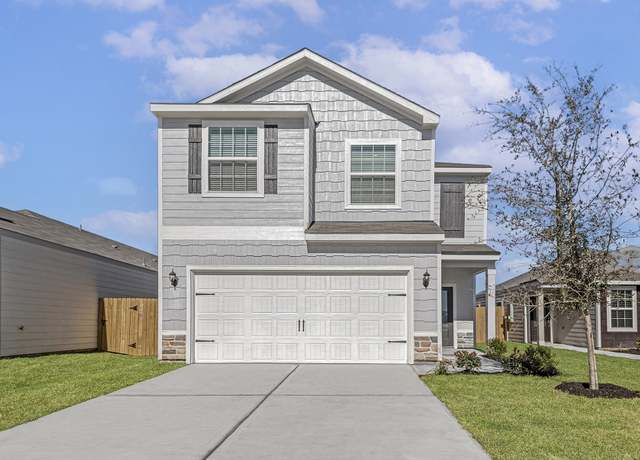 8119 Sunberry Shadow Dr, Houston, TX 77016
8119 Sunberry Shadow Dr, Houston, TX 77016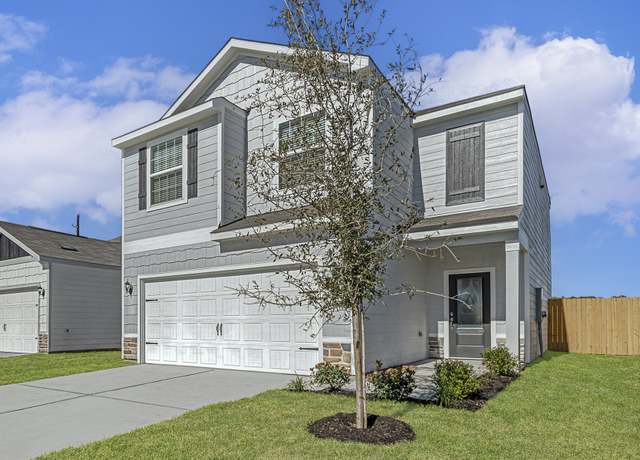 8219 Blooming Meadow Ln, Houston, TX 77016
8219 Blooming Meadow Ln, Houston, TX 77016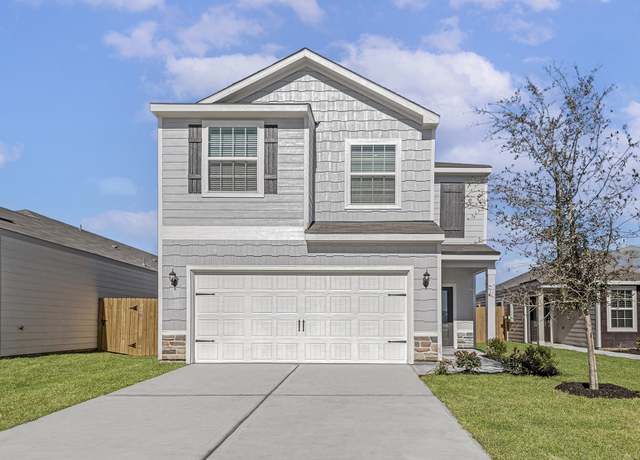 8214 Sunberry Shadow Dr, Houston, TX 77016
8214 Sunberry Shadow Dr, Houston, TX 77016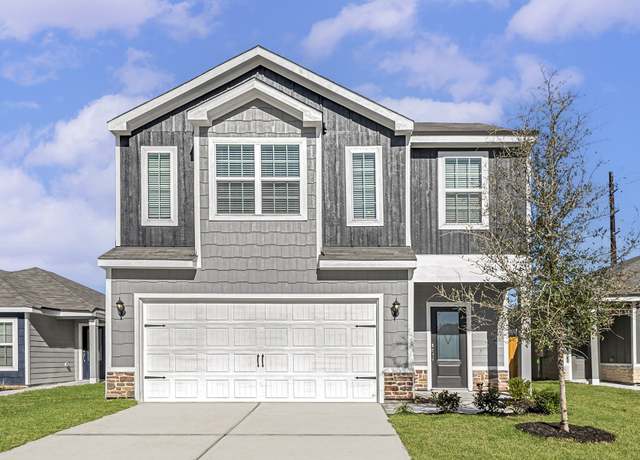 8202 Blooming Meadow Ln, Houston, TX 77016
8202 Blooming Meadow Ln, Houston, TX 77016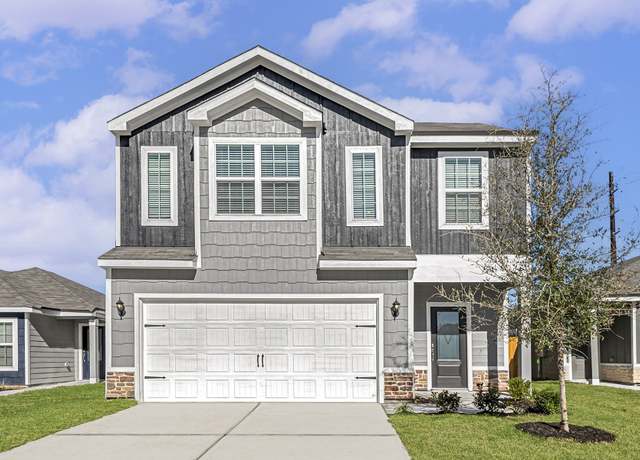 8215 Burnt Orchid Dr, Houston, TX 77016
8215 Burnt Orchid Dr, Houston, TX 77016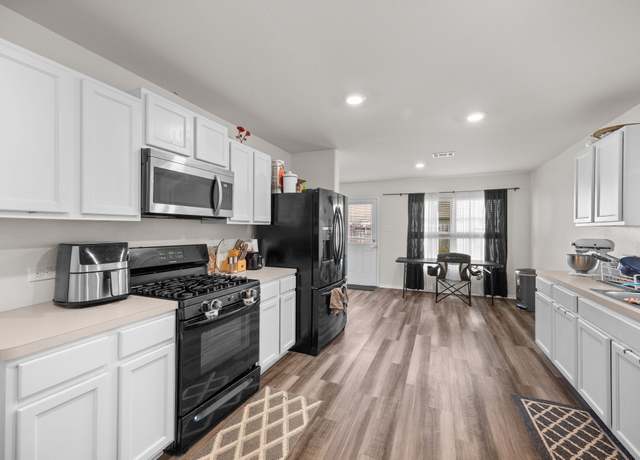 10410 Winter Orchid Way, Houston, TX 77016
10410 Winter Orchid Way, Houston, TX 77016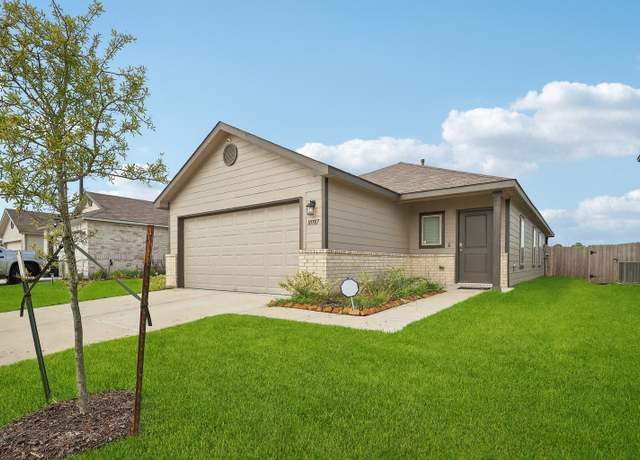 10707 Bird Of Paradise Ln, Houston, TX 77016
10707 Bird Of Paradise Ln, Houston, TX 77016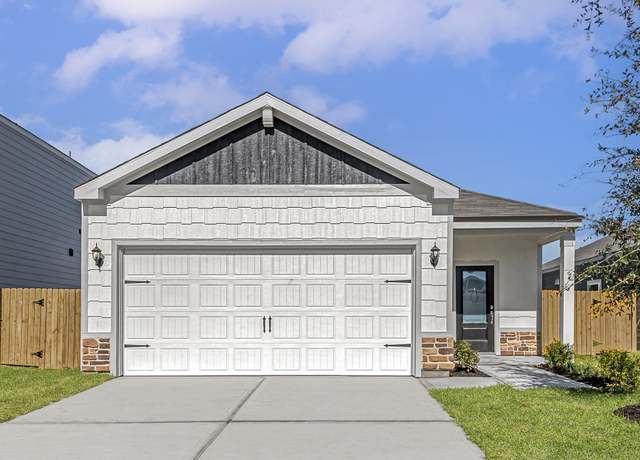 8206 Blooming Meadow Ln, Houston, TX 77016
8206 Blooming Meadow Ln, Houston, TX 77016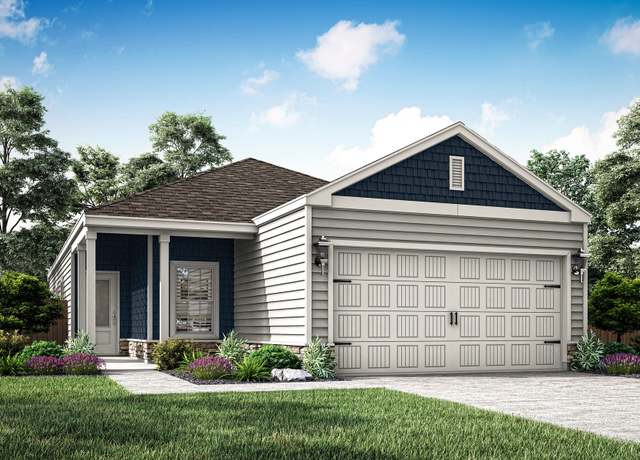 8211 Burnt Orchid Dr, Houston, TX 77016
8211 Burnt Orchid Dr, Houston, TX 77016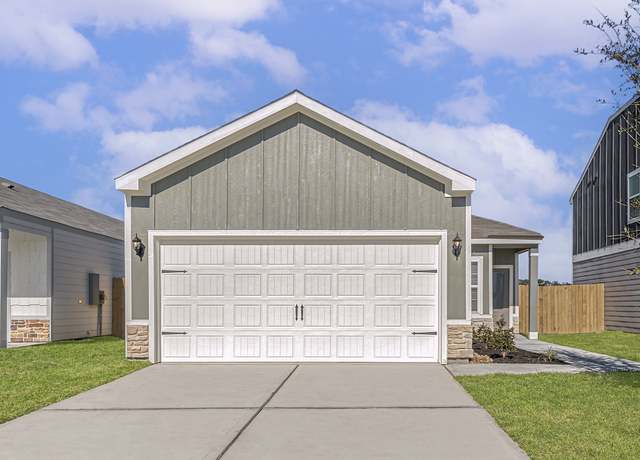 8210 Sunberry Shadow Dr, Houston, TX 77016
8210 Sunberry Shadow Dr, Houston, TX 77016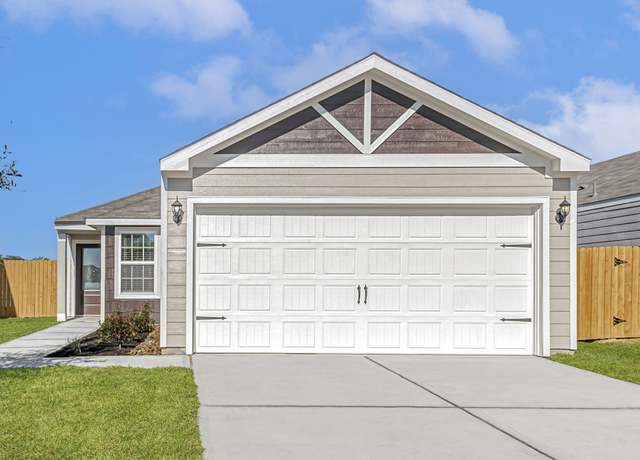 8203 Blooming Meadow Ln, Houston, TX 77016
8203 Blooming Meadow Ln, Houston, TX 77016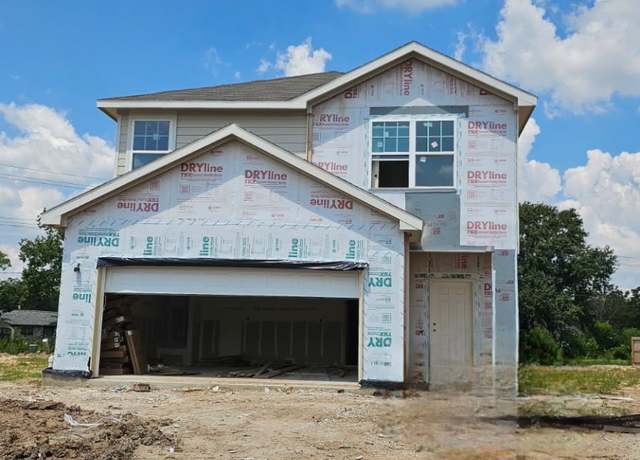 7803 Laurel Gem Dr, Houston, TX 77016
7803 Laurel Gem Dr, Houston, TX 77016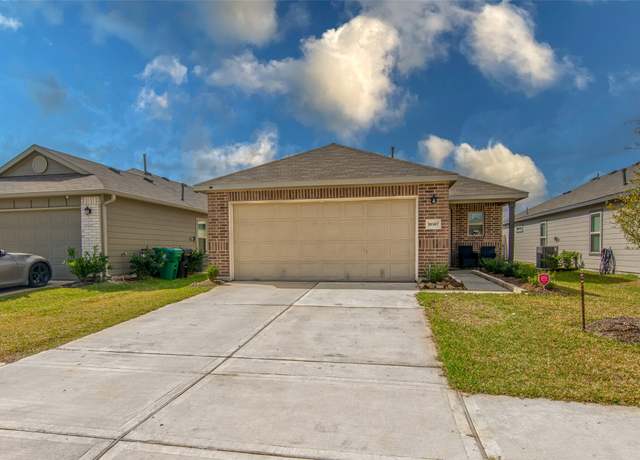 10507 Vinca Minor Ln, Houston, TX 77016
10507 Vinca Minor Ln, Houston, TX 77016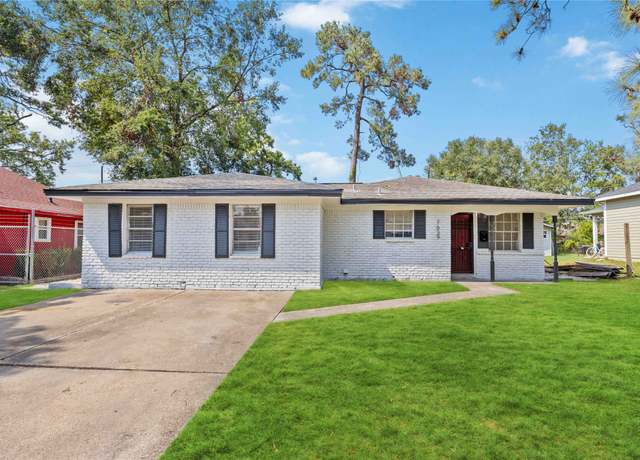 7639 Bigwood St, Houston, TX 77016
7639 Bigwood St, Houston, TX 77016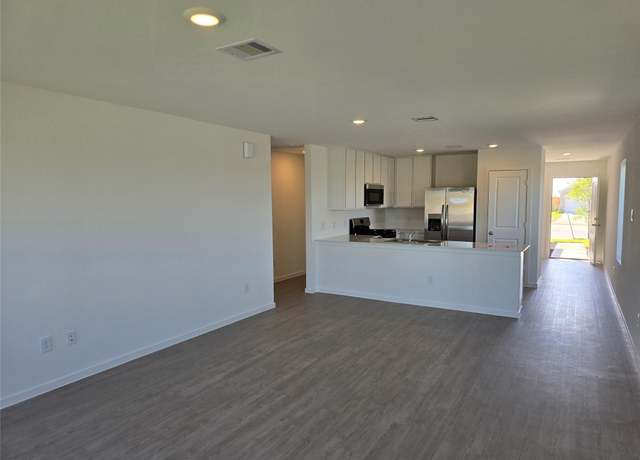 10810 Bird Of Paradise Ln, Houston, TX 77016
10810 Bird Of Paradise Ln, Houston, TX 77016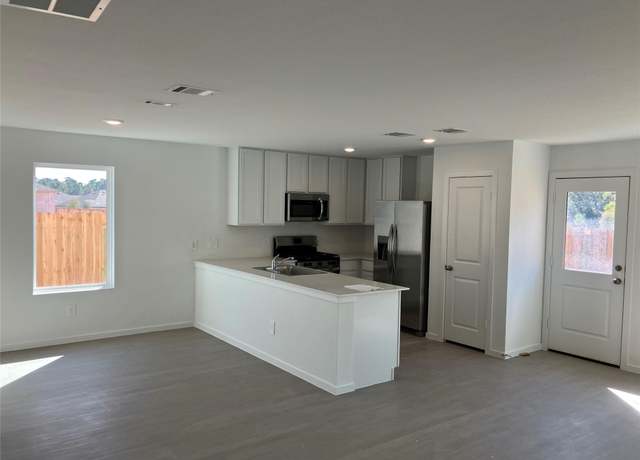 10808 Bird Of Paradise Dr, Houston, TX 77016
10808 Bird Of Paradise Dr, Houston, TX 77016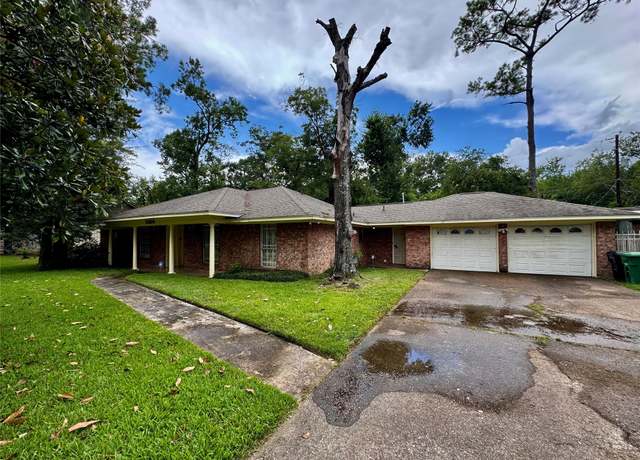 5006 Bretshire Dr, Houston, TX 77016
5006 Bretshire Dr, Houston, TX 77016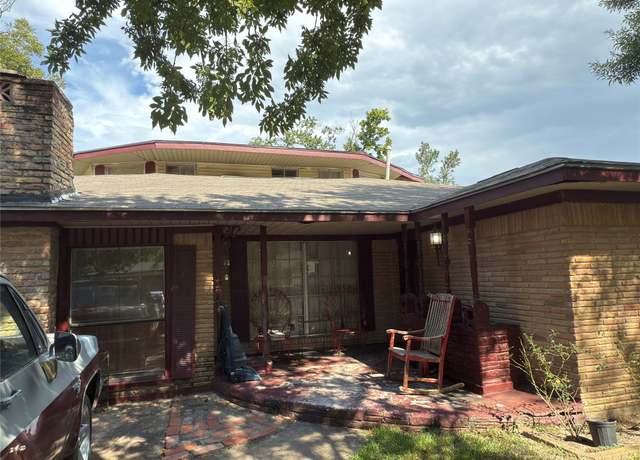 10106 Cheeves Dr, Houston, TX 77016
10106 Cheeves Dr, Houston, TX 77016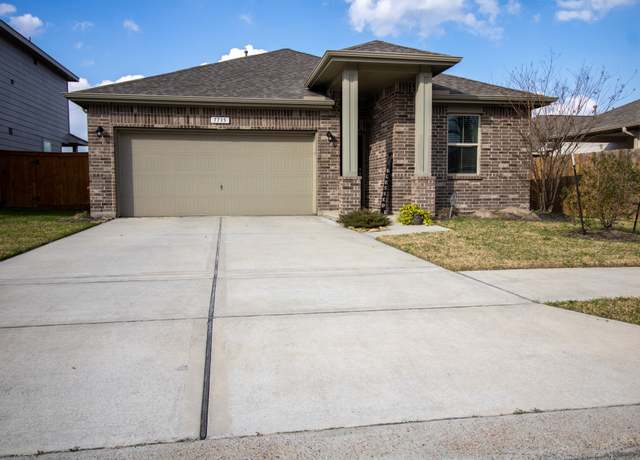 7735 Nevaeh Crest Path, Houston, TX 77016
7735 Nevaeh Crest Path, Houston, TX 77016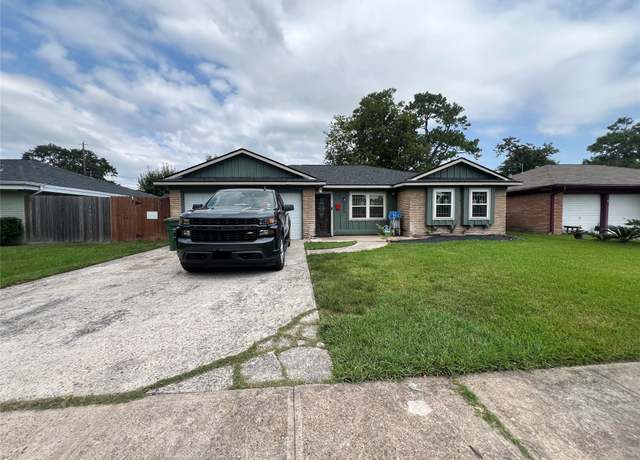 7705 Parker Rd, Houston, TX 77016
7705 Parker Rd, Houston, TX 77016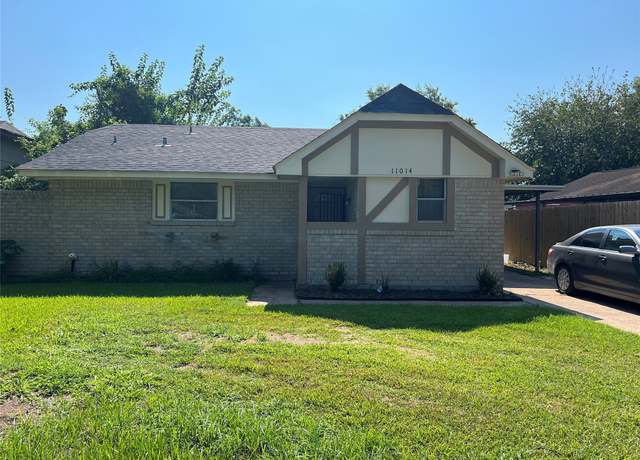 11014 Vailview Dr, Houston, TX 77016
11014 Vailview Dr, Houston, TX 77016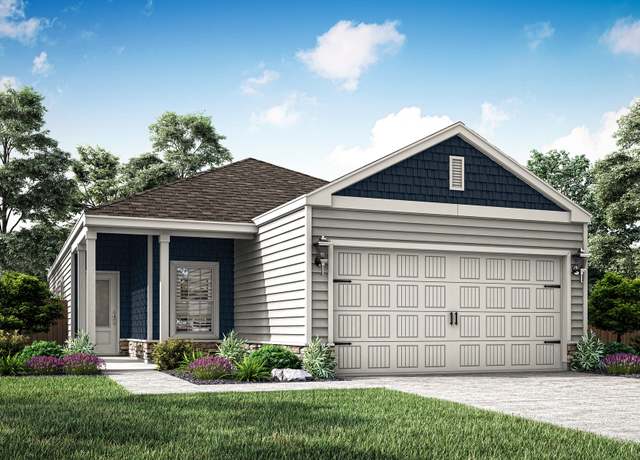 8211 Blooming Meadow Ln, Houston, TX 77016
8211 Blooming Meadow Ln, Houston, TX 77016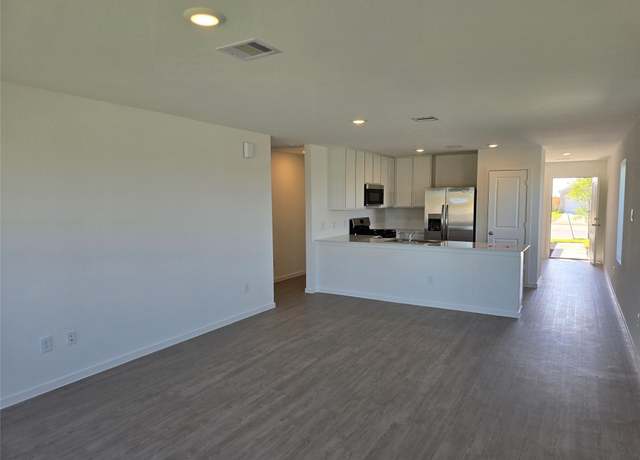 10829 Bird Of Paradise Ln, Houston, TX 77016
10829 Bird Of Paradise Ln, Houston, TX 77016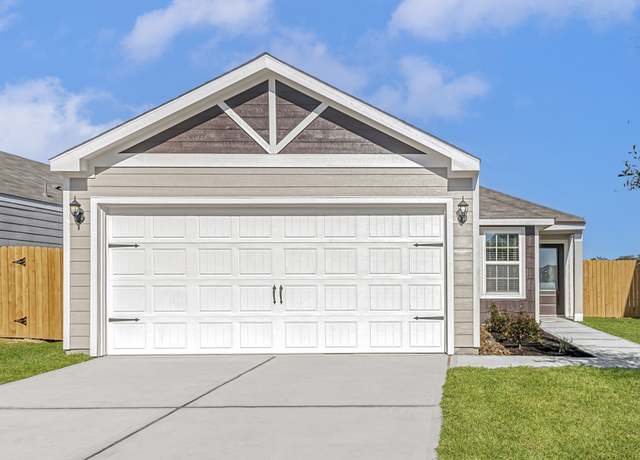 8208 Sunberry Shadow Dr, Houston, TX 77016
8208 Sunberry Shadow Dr, Houston, TX 77016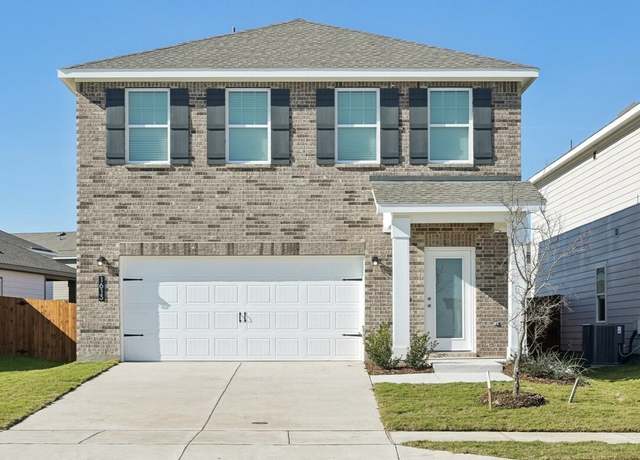 10206 Red Orchid Dr, Houston, TX 77016
10206 Red Orchid Dr, Houston, TX 77016