- Median Sale Price
- # of Homes Sold
- Median Days on Market
- 1 year
- 3 year
- 5 year


Loading...



 15255 NW Francesca Dr, Portland, OR 97229
15255 NW Francesca Dr, Portland, OR 97229 16322 NW Chadwick Way #303, Portland, OR 97229
16322 NW Chadwick Way #303, Portland, OR 97229 4675 NW Union Hills Ter, Beaverton, OR 97006
4675 NW Union Hills Ter, Beaverton, OR 97006 17970 NW Andria Ave, Portland, OR 97229
17970 NW Andria Ave, Portland, OR 97229 17516 NW Springville Rd Unit B12, Portland, OR 97229
17516 NW Springville Rd Unit B12, Portland, OR 97229 12805 NW Forest Spring Ln, Portland, OR 97229
12805 NW Forest Spring Ln, Portland, OR 97229 16737 NW Madrone St, Portland, OR 97229
16737 NW Madrone St, Portland, OR 97229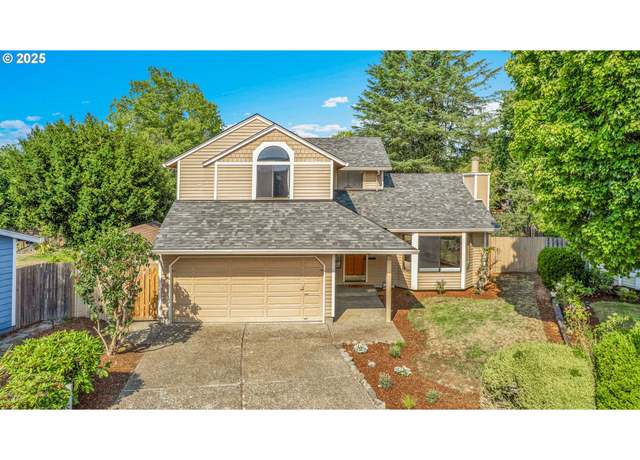 16817 NW Paisley Dr, Beaverton, OR 97006
16817 NW Paisley Dr, Beaverton, OR 97006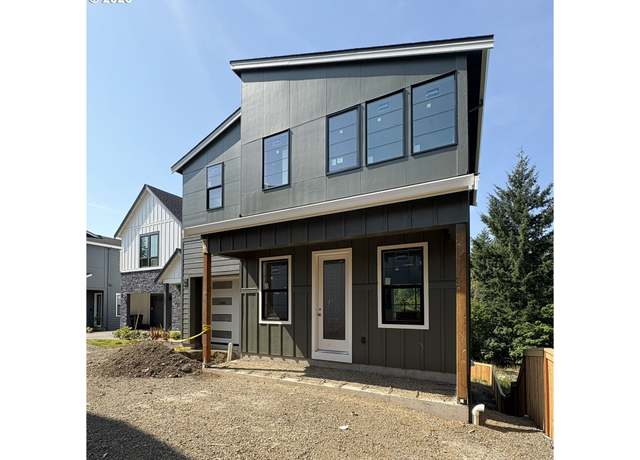 15963 NW Holman Way Unit L 53, Portland, OR 97229
15963 NW Holman Way Unit L 53, Portland, OR 97229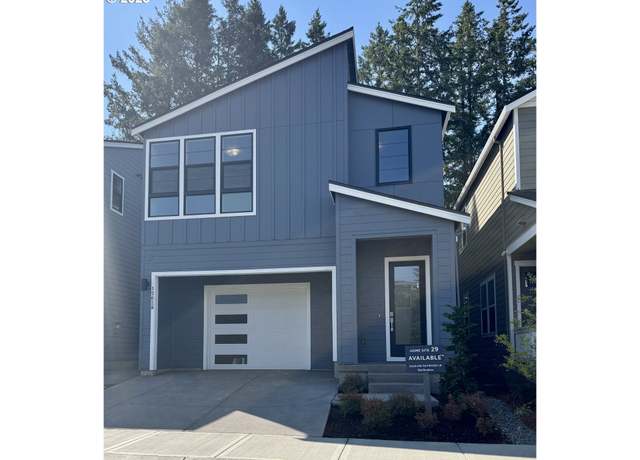 15628 NW Raywood Ln Unit L 29, Portland, OR 97229
15628 NW Raywood Ln Unit L 29, Portland, OR 97229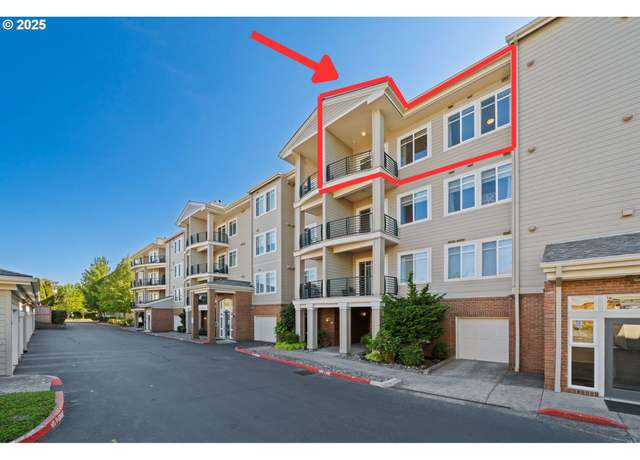 4884 NW Promenade Ter #409, Portland, OR 97229
4884 NW Promenade Ter #409, Portland, OR 97229Loading...
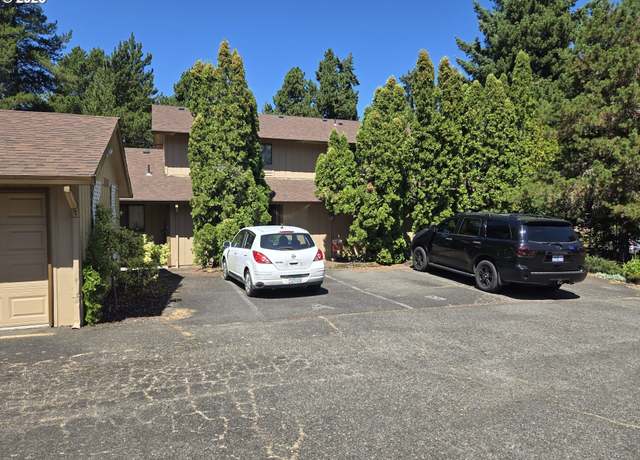 19436 NW Mahama Way, Portland, OR 97229
19436 NW Mahama Way, Portland, OR 97229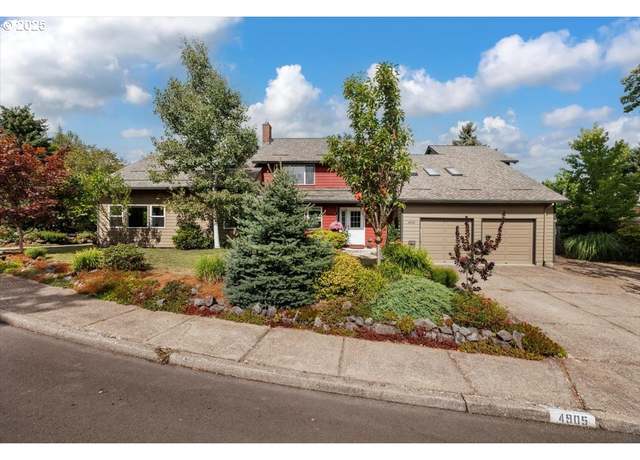 4905 NW Kahneeta Ct, Portland, OR 97229
4905 NW Kahneeta Ct, Portland, OR 97229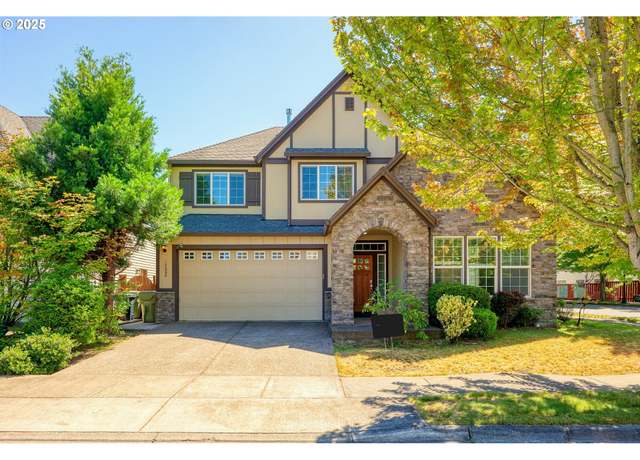 13686 NW Henninger Ln, Portland, OR 97229
13686 NW Henninger Ln, Portland, OR 97229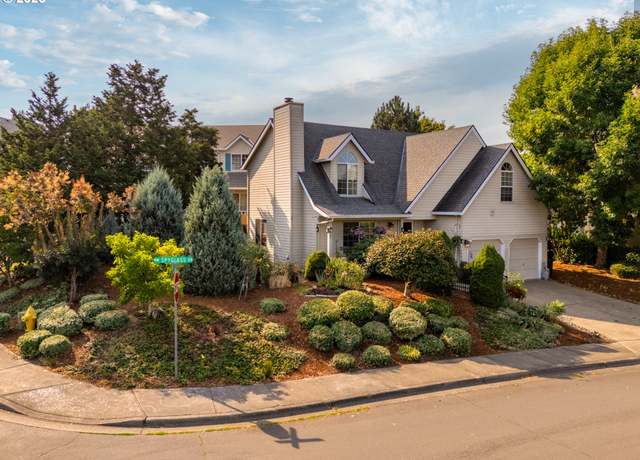 16056 NW Telshire Dr, Beaverton, OR 97006
16056 NW Telshire Dr, Beaverton, OR 97006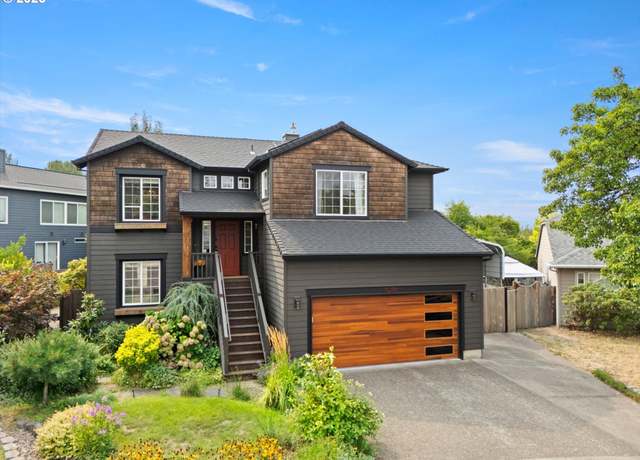 15286 NW Moresby Ct, Portland, OR 97229
15286 NW Moresby Ct, Portland, OR 97229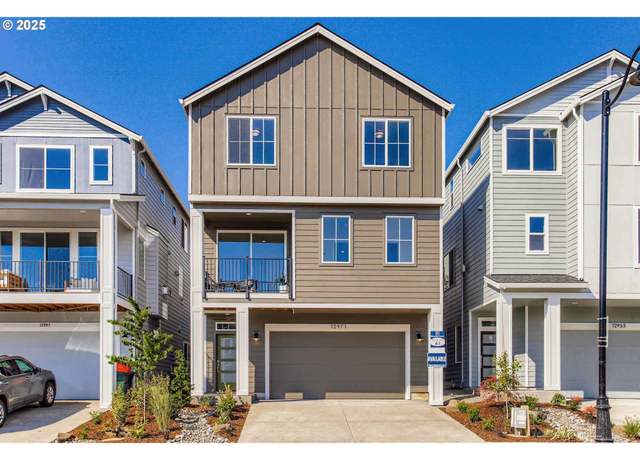 12971 NW Ramona Ln Unit DA1, Bethany, OR 97229
12971 NW Ramona Ln Unit DA1, Bethany, OR 97229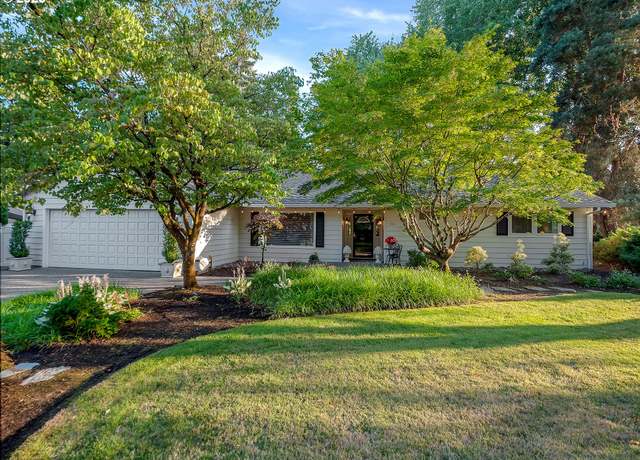 4861 NW Neskowin Pl, Portland, OR 97229
4861 NW Neskowin Pl, Portland, OR 97229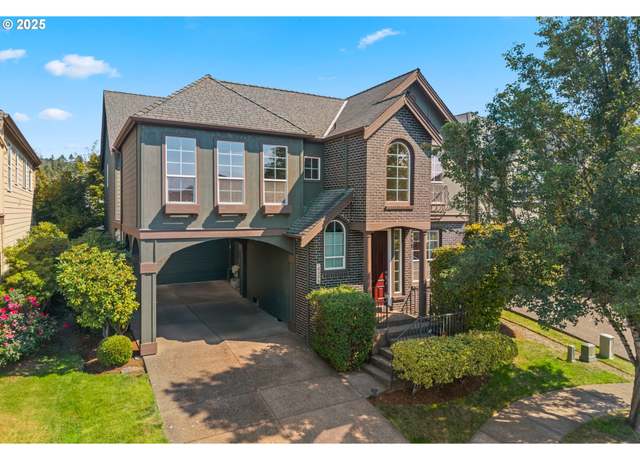 4394 NW 125th Ave, Portland, OR 97229
4394 NW 125th Ave, Portland, OR 97229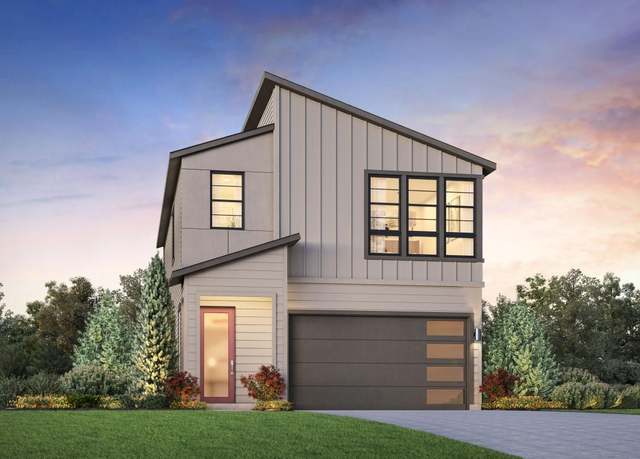 15628 NW Raywood Ln, Portland, OR 97229
15628 NW Raywood Ln, Portland, OR 97229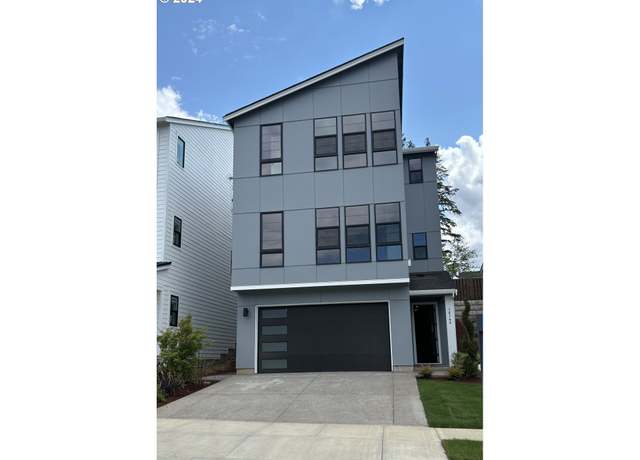 16186 NW Newberry Ln Unit L 91, Portland, OR 97229
16186 NW Newberry Ln Unit L 91, Portland, OR 97229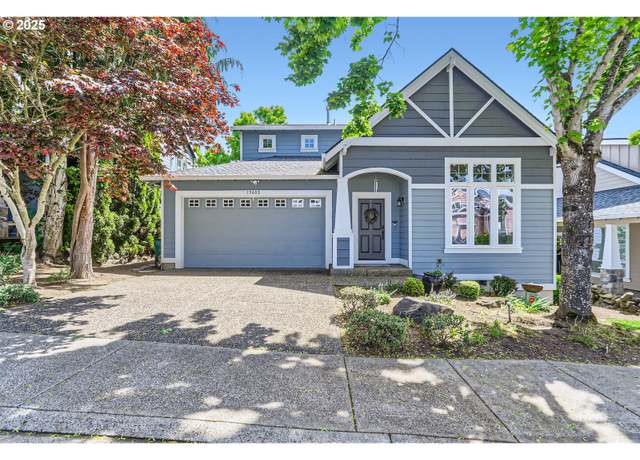 15602 NW Graf St, Portland, OR 97229
15602 NW Graf St, Portland, OR 97229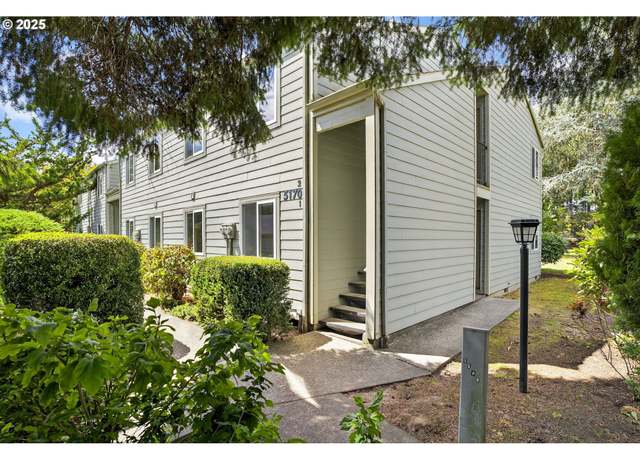 5170 NW Neakahnie Ave #1, Portland, OR 97229
5170 NW Neakahnie Ave #1, Portland, OR 97229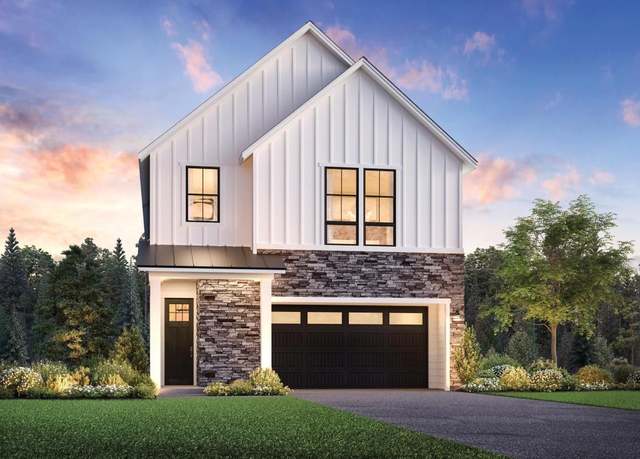 16233 NW Holman Way, Portland, OR 97229
16233 NW Holman Way, Portland, OR 97229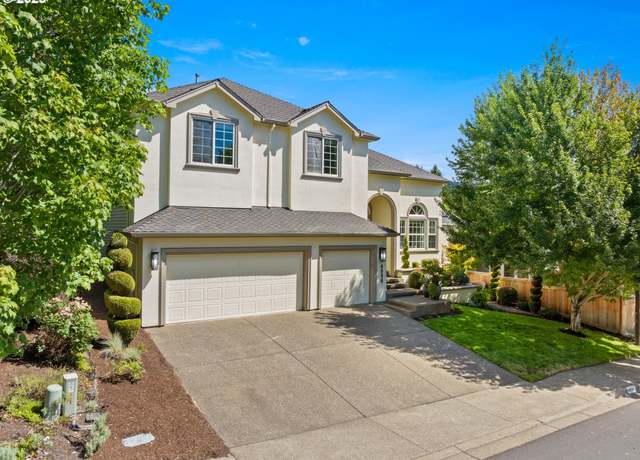 4556 NW Oakpoint Way, Portland, OR 97229
4556 NW Oakpoint Way, Portland, OR 97229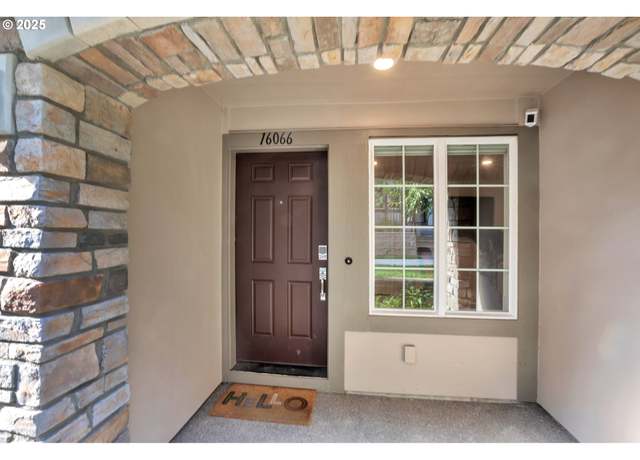 16066 NW Frog Ln, Portland, OR 97229
16066 NW Frog Ln, Portland, OR 97229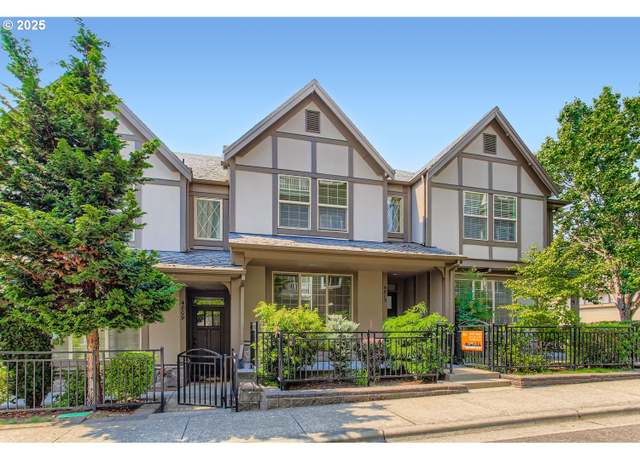 4813 NW Blandy Ter, Portland, OR 97229
4813 NW Blandy Ter, Portland, OR 97229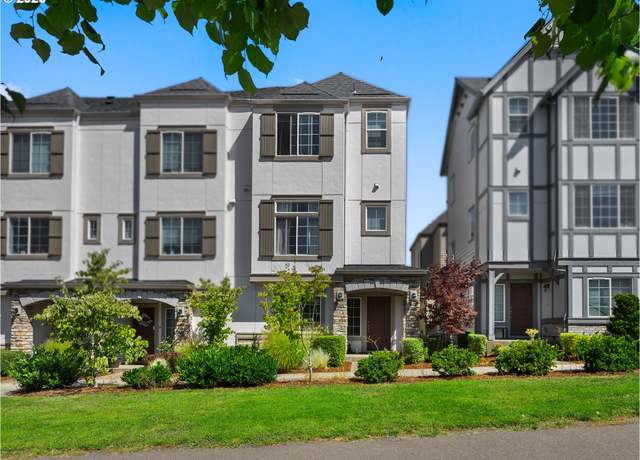 14919 NW Shackelford Rd, Portland, OR 97229
14919 NW Shackelford Rd, Portland, OR 97229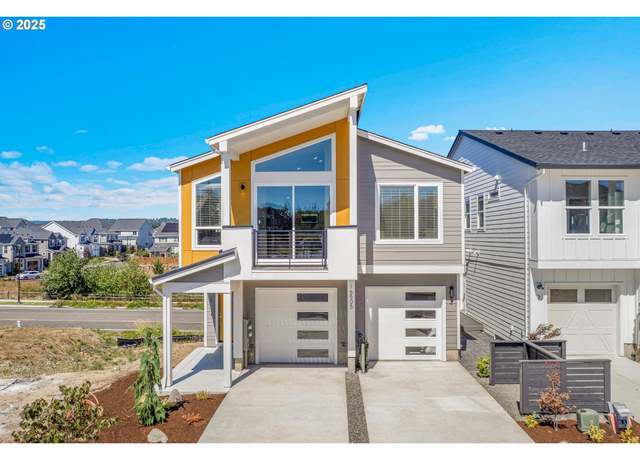 16505 NW Liberty St, Portland, OR 97229
16505 NW Liberty St, Portland, OR 97229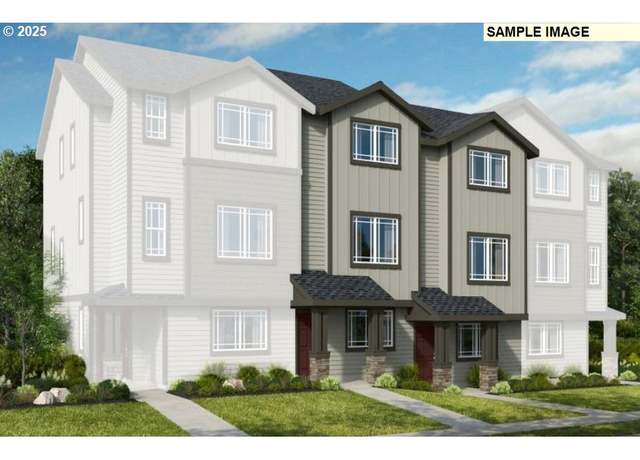 15157 NW Rosina Ln, Portland, OR 97229
15157 NW Rosina Ln, Portland, OR 97229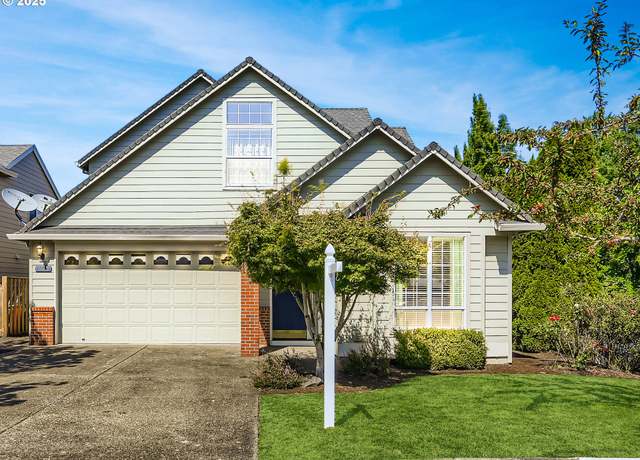 16629 NW Countryridge Dr, Portland, OR 97229
16629 NW Countryridge Dr, Portland, OR 97229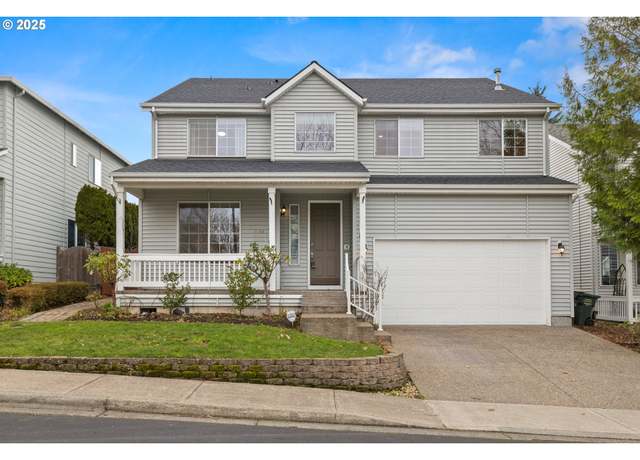 5124 NW Crady Ln, Portland, OR 97229
5124 NW Crady Ln, Portland, OR 97229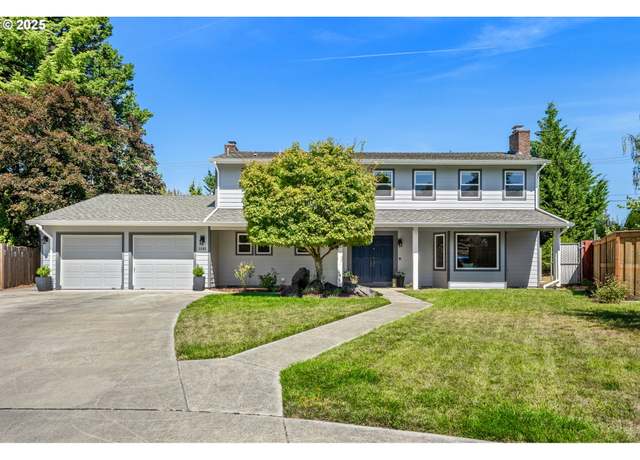 3105 NW 144th Ave, Beaverton, OR 97006
3105 NW 144th Ave, Beaverton, OR 97006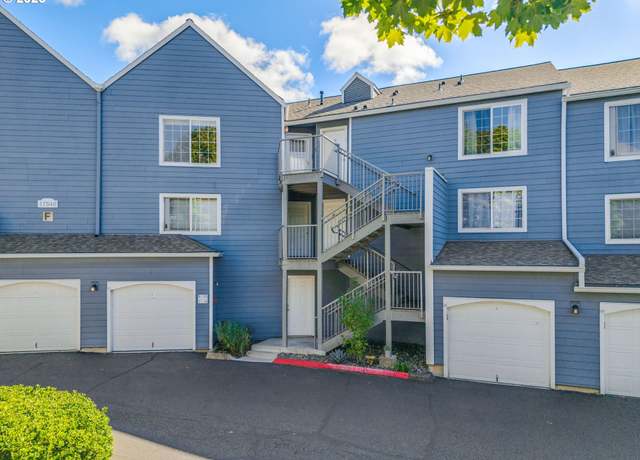 17548 NW Springville Rd Unit F8, Portland, OR 97229
17548 NW Springville Rd Unit F8, Portland, OR 97229 16645 NW Talkingstick Way, Beaverton, OR 97006
16645 NW Talkingstick Way, Beaverton, OR 97006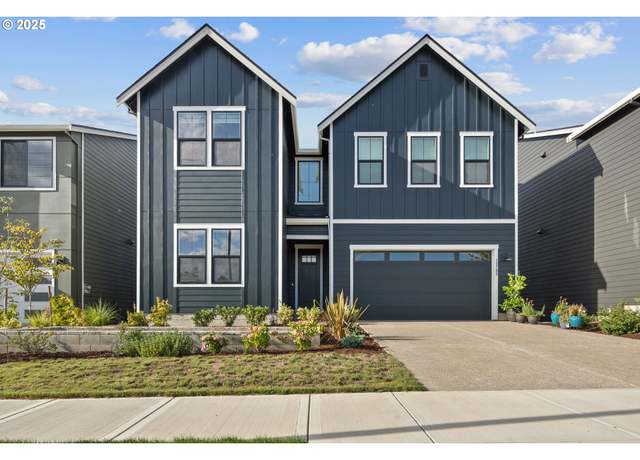 15765 NW Ridgeline St, Portland, OR 97229
15765 NW Ridgeline St, Portland, OR 97229