- Median Sale Price
- # of Homes Sold
- Median Days on Market
- 1 year
- 3 year
- 5 year
Loading...
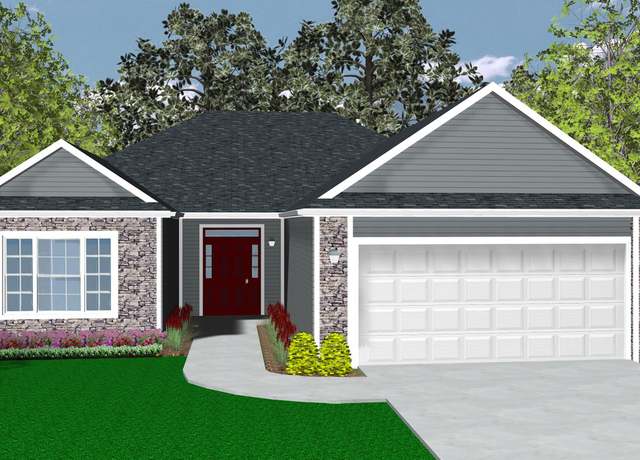 Lancia's Raphael I Plan, Fort Wayne, IN 46845
Lancia's Raphael I Plan, Fort Wayne, IN 46845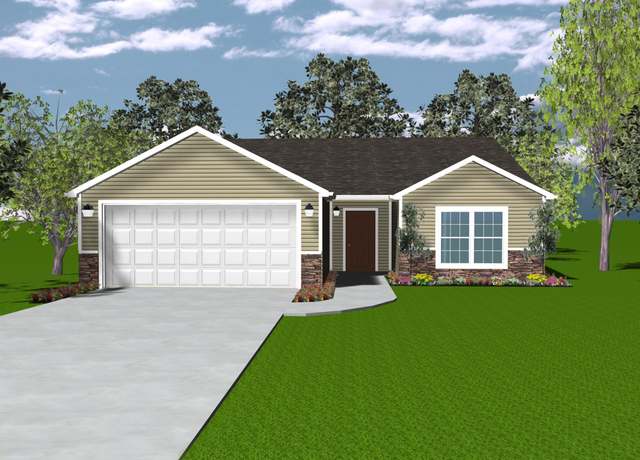 Lancia's Wingate I Plan, Fort Wayne, IN 46845
Lancia's Wingate I Plan, Fort Wayne, IN 46845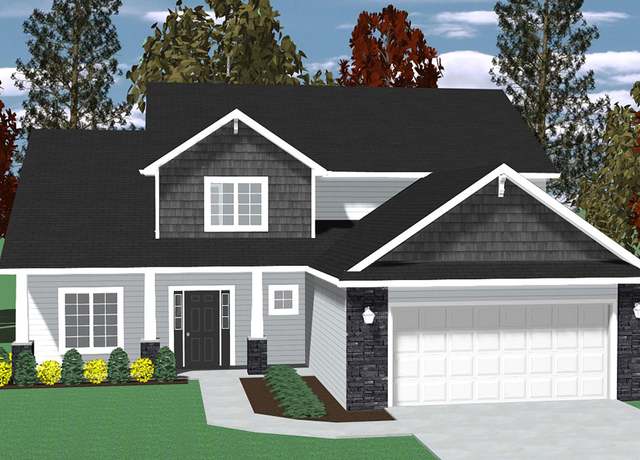 Lancia's Norah II Plan, Fort Wayne, IN 46845
Lancia's Norah II Plan, Fort Wayne, IN 46845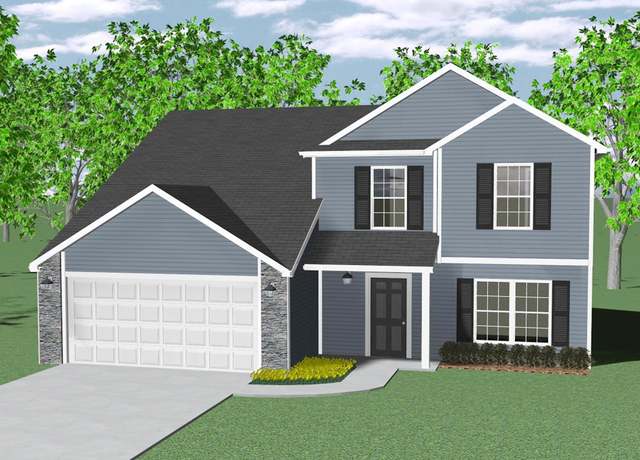 Lancia's Lincoln III Plan, Fort Wayne, IN 46845
Lancia's Lincoln III Plan, Fort Wayne, IN 46845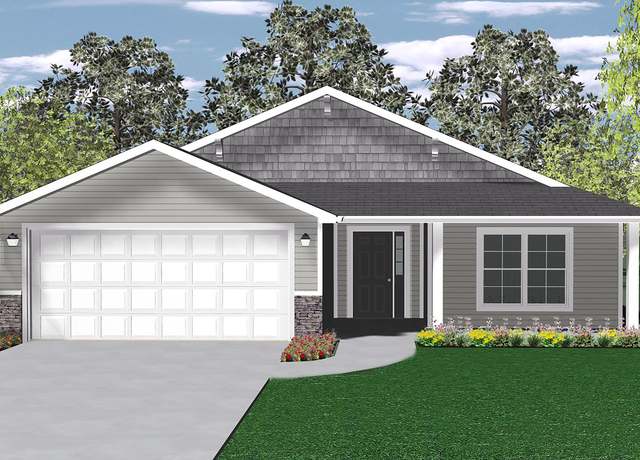 Lancia's Wingate II Plan, Fort Wayne, IN 46845
Lancia's Wingate II Plan, Fort Wayne, IN 46845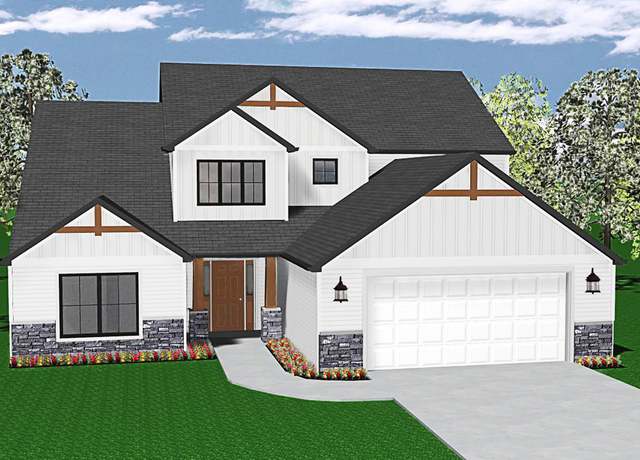 Lancia's Ashley III Plan, Fort Wayne, IN 46845
Lancia's Ashley III Plan, Fort Wayne, IN 46845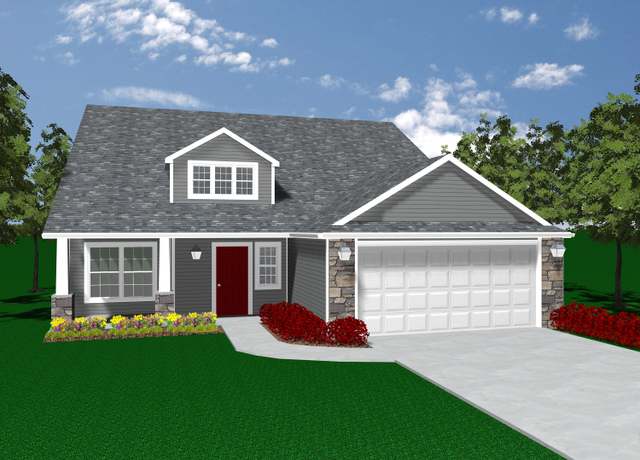 Lancia's Springfield II Plan, Fort Wayne, IN 46845
Lancia's Springfield II Plan, Fort Wayne, IN 46845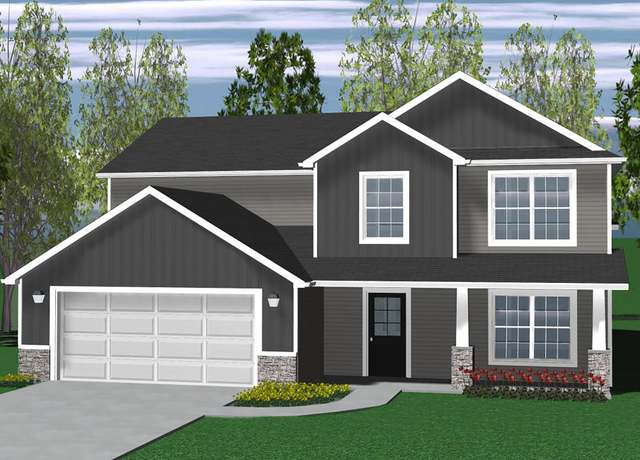 Lancia's Addyson Plan, Fort Wayne, IN 46845
Lancia's Addyson Plan, Fort Wayne, IN 46845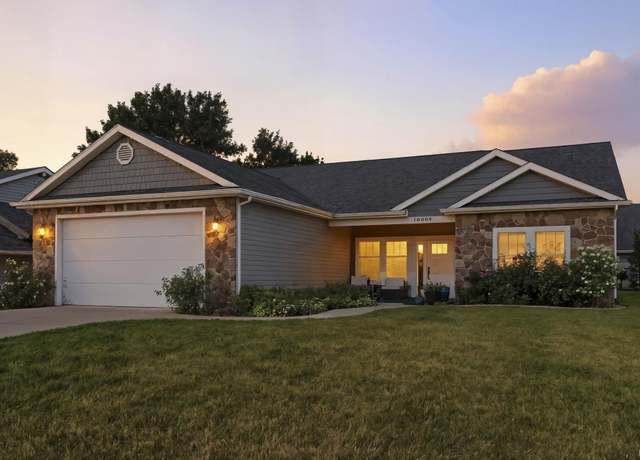 10609 Bay Bridge Rd, Fort Wayne, IN 46845
10609 Bay Bridge Rd, Fort Wayne, IN 46845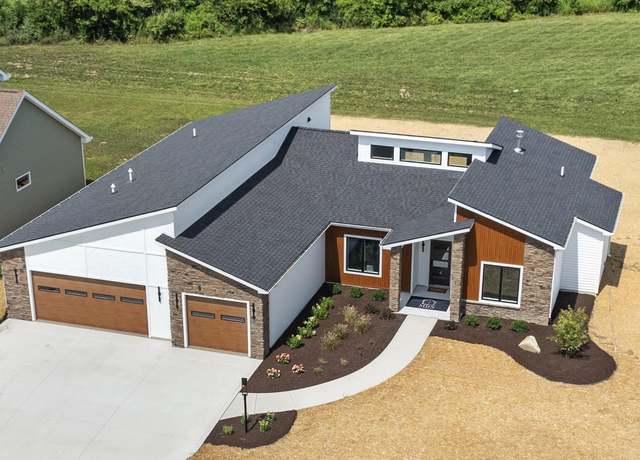 619 Grantham Psge, Fort Wayne, IN 46845
619 Grantham Psge, Fort Wayne, IN 46845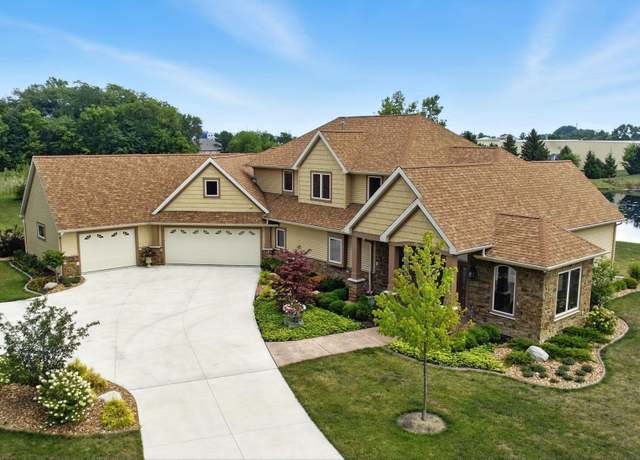 1950 Windmill Ridge Run, Fort Wayne, IN 46825
1950 Windmill Ridge Run, Fort Wayne, IN 46825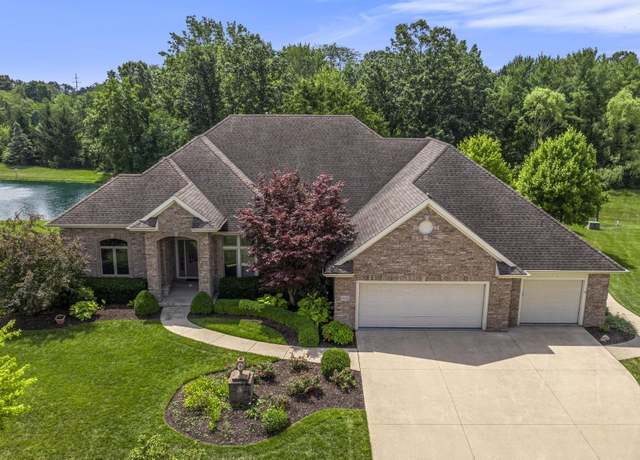 1618 Autumn Run, Fort Wayne, IN 46845
1618 Autumn Run, Fort Wayne, IN 46845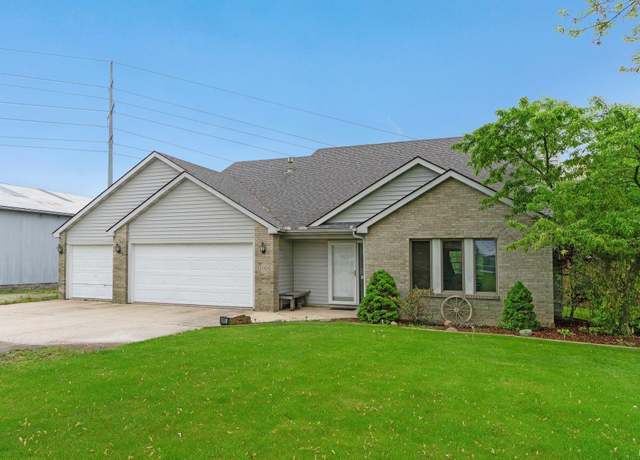 12008 Coldwater Rd, Fort Wayne, IN 46845
12008 Coldwater Rd, Fort Wayne, IN 46845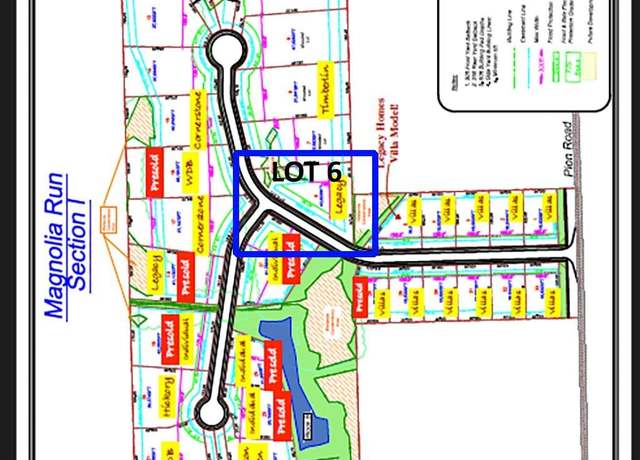 1440 Magnolia Run Pkwy #6, Fort Wayne, IN 46845
1440 Magnolia Run Pkwy #6, Fort Wayne, IN 46845