3D WALKTHROUGH
$389,900
2 beds3 baths1,460 sq ft
1456 Sepia Ave, Longmont, CO 80501$346 HOA • 2 garage spots • Built 2018
Listing provided by REColorado as Distributed by MLS Grid
$69,999
2 beds2 baths960 sq ft
421 Barnard Ct, Longmont, CO 80501Front porch • Deeded parking spots • Backyard shed
Listing provided by REColorado as Distributed by MLS Grid
Loading...
$630,000
— beds— baths— sq ft
919 S Sherman St, Longmont, CO 805010.99 acre lot • Listed 516 days
Listing provided by REColorado as Distributed by MLS Grid
NEW 46 MINS AGO
$519,990
3 beds2.5 baths1,459 sq ft
2777 Bear Springs Cir, Longmont, CO 80503$195 HOA • 2 garage spots • Community pool
OPEN TODAY, 11AM TO 5PM3D WALKTHROUGH
$439,990
3 beds2.5 baths1,375 sq ft
2743 Bear Springs Cir, Longmont, CO 80503$195 HOA • 2 garage spots • Community pool
3D WALKTHROUGH
$1,595,000
6 beds6 baths5,147 sq ft
1321 Onyx Cir, Longmont, CO 805040.29 acre lot • $31 HOA • 3 garage spots
$720,000
4 beds8 baths2,200 sq ft
1421 Spruce Ave, Longmont, CO 805010.24 acre lot • 2 garage spots • Car-dependent
Listing provided by REColorado as Distributed by MLS Grid
3D WALKTHROUGH
$565,000
7 beds4 baths2,735 sq ft
1527 S Vivian St, Longmont, CO 805016,795 sq ft lot • 2 garage spots • Car-dependent
Listing provided by REColorado as Distributed by MLS Grid
OPEN TODAY, 11AM TO 5PM
$569,990
3 beds2.5 baths2,049 sq ft
2860 Bear Springs Cir, Longmont, CO 805033,199 sq ft lot • $195 HOA • 2 garage spots
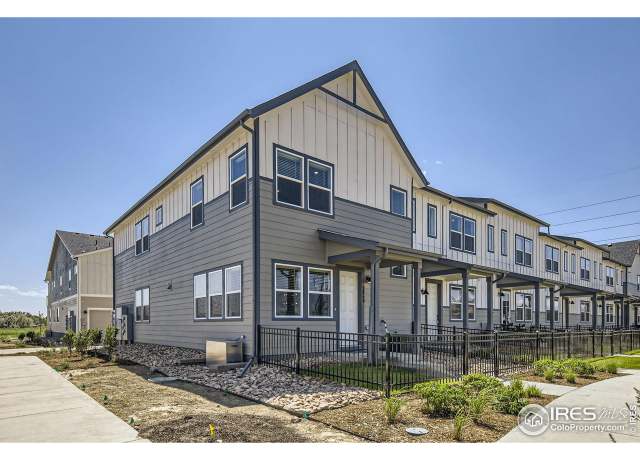 2771 Bear Springs Cir, Longmont, CO 80503
2771 Bear Springs Cir, Longmont, CO 80503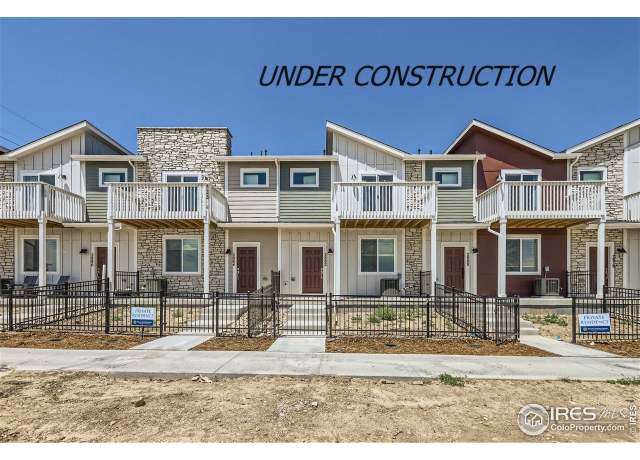 2768 Bear Springs Cir Dr, Longmont, CO 80503
2768 Bear Springs Cir Dr, Longmont, CO 80503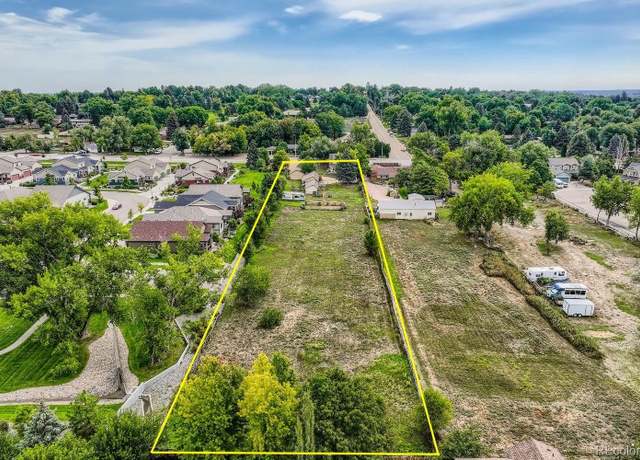 715 Hover St, Longmont, CO 80501
715 Hover St, Longmont, CO 80501$750,000
0 beds— baths2,025 sq ft
715 Hover St, Longmont, CO 80501Listing provided by REColorado as Distributed by MLS Grid
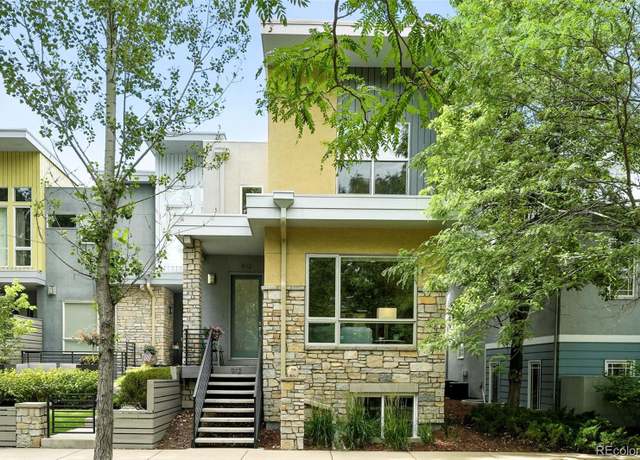 912 Confidence Dr, Longmont, CO 80504
912 Confidence Dr, Longmont, CO 80504$965,000
3 beds4 baths3,335 sq ft
912 Confidence Dr, Longmont, CO 80504Listing provided by REColorado as Distributed by MLS Grid
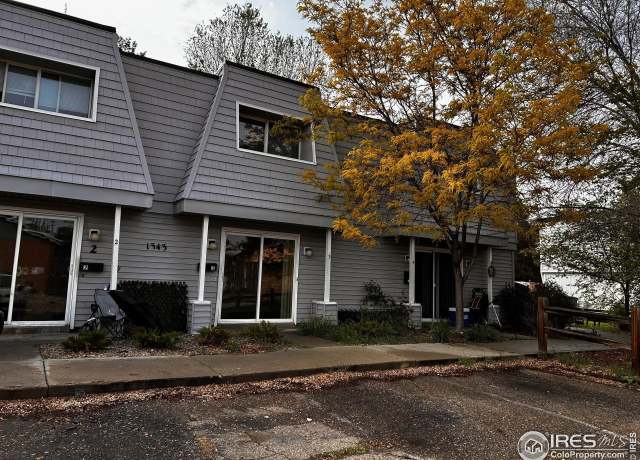 1343 S Coffman St, Longmont, CO 80501
1343 S Coffman St, Longmont, CO 80501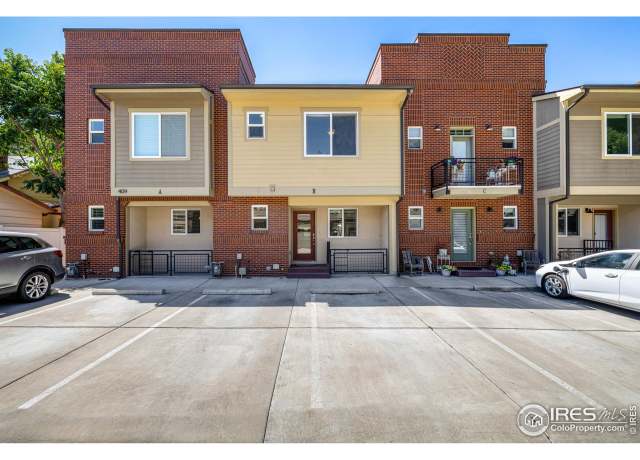 409 Terry St Unit B, Longmont, CO 80501
409 Terry St Unit B, Longmont, CO 80501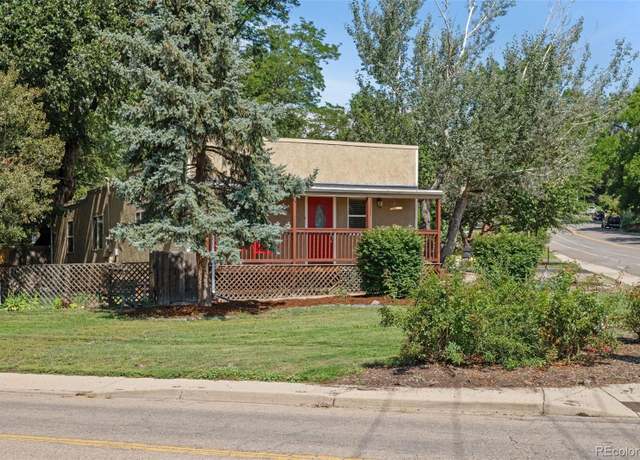 201 Pratt St, Longmont, CO 80501
201 Pratt St, Longmont, CO 80501$579,500
3 beds1 bath1,144 sq ft
201 Pratt St, Longmont, CO 80501Listing provided by REColorado as Distributed by MLS Grid
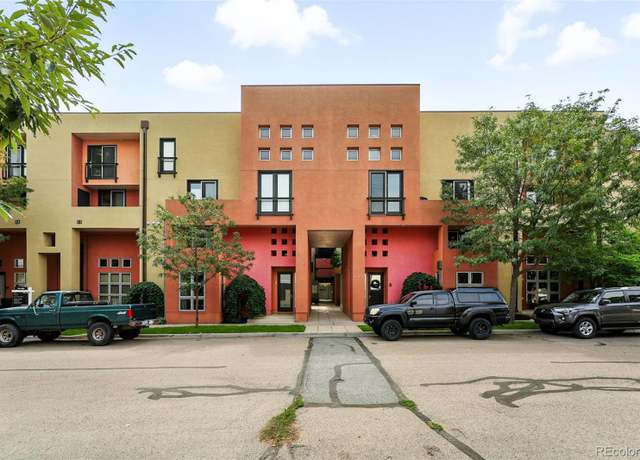 801 Confidence Dr #13, Longmont, CO 80504
801 Confidence Dr #13, Longmont, CO 80504$420,000
1 bed2 baths970 sq ft
801 Confidence Dr #13, Longmont, CO 80504Listing provided by REColorado as Distributed by MLS Grid
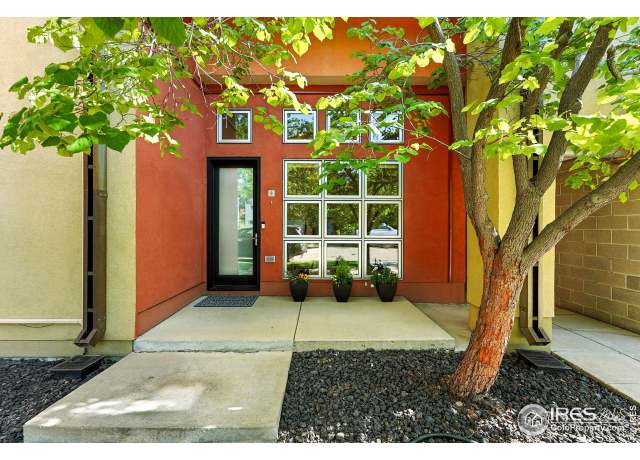 801 Confidence Dr #8, Longmont, CO 80504
801 Confidence Dr #8, Longmont, CO 80504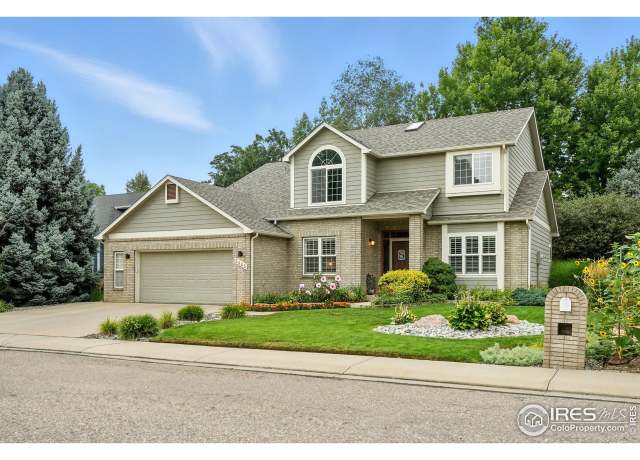 2443 Mallard Cir, Longmont, CO 80504
2443 Mallard Cir, Longmont, CO 80504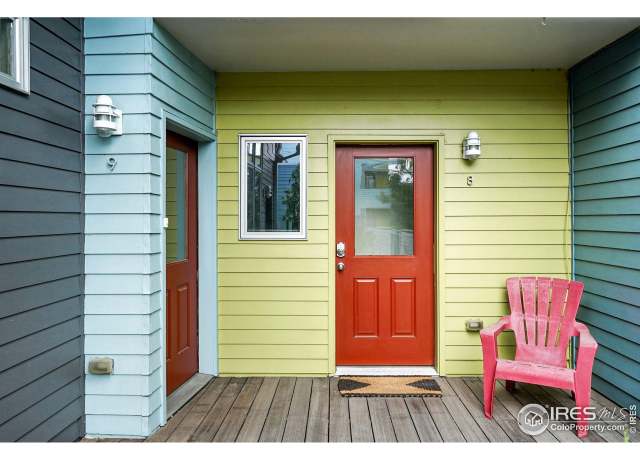 2018 Ionosphere St #8, Longmont, CO 80504
2018 Ionosphere St #8, Longmont, CO 80504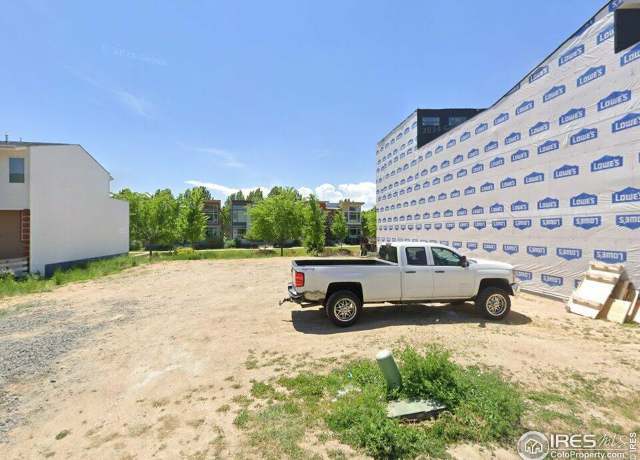 905 Tempted Ways Dr, Longmont, CO 80504
905 Tempted Ways Dr, Longmont, CO 80504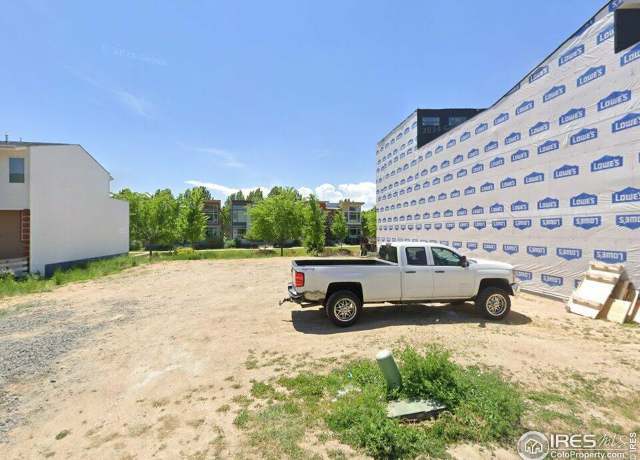 903 Tempted Ways Dr, Longmont, CO 80504
903 Tempted Ways Dr, Longmont, CO 80504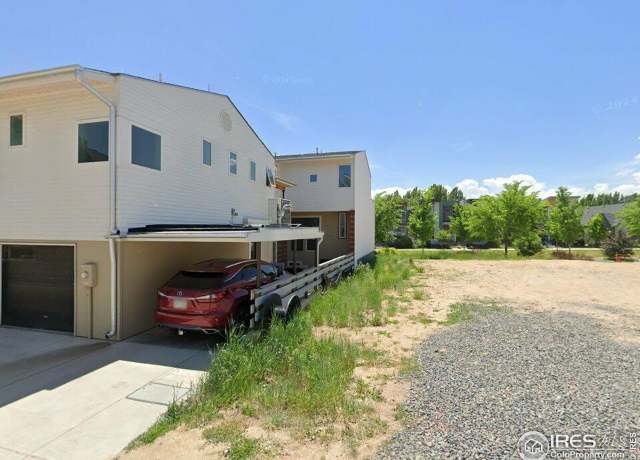 901 Tempted Ways Dr, Longmont, CO 80504
901 Tempted Ways Dr, Longmont, CO 80504
Based on information submitted to the MLS GRID as of Sun Sep 14 2025. All data is obtained from various sources and may not have been verified by broker or MLS GRID. Supplied Open House Information is subject to change without notice. All information should be independently reviewed and verified for accuracy. Properties may or may not be listed by the office/agent presenting the information.
Average home prices near South Industrial Longmont, CO
Cities
- Westminster homes for sale$549,000
- Denver homes for sale$575,000
- Broomfield homes for sale$647,450
- Thornton homes for sale$520,000
- Longmont homes for sale$556,500
- Boulder homes for sale$999,980
Neighborhoods
- Quail homes for sale$438,000
- Kensington homes for sale$530,000
- Midtown homes for sale$449,000
- Longmont Estates homes for sale$620,000
- Pike homes for sale$965,000
- Lower Clover Basin homes for sale$1,420,000
South Industrial Longmont, CO real estate trends
$400K
Sale price
$288
Sale $/sq ft
Under list price
3.6%
Days on market
112
Down payment
100.0%
Total homes sold
1
More to explore in South Industrial Longmont, CO
Popular Markets in Colorado
- Denver homes for sale$575,000
- Colorado Springs homes for sale$465,000
- Boulder homes for sale$999,980
- Littleton homes for sale$595,000
- Fort Collins homes for sale$549,900
- Aurora homes for sale$466,100
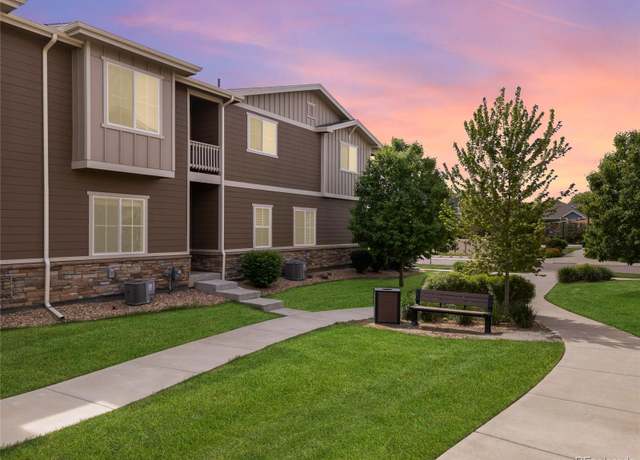
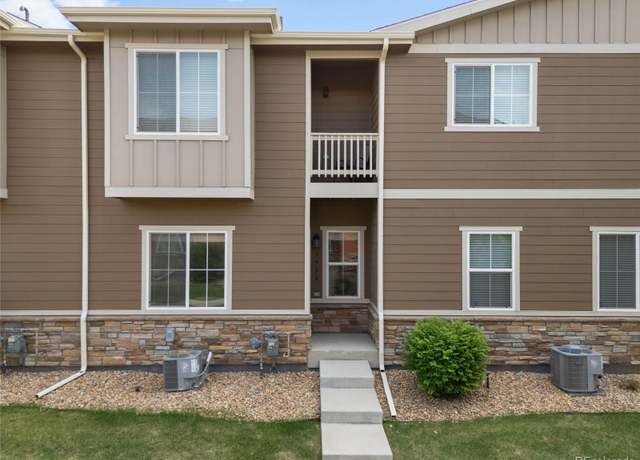
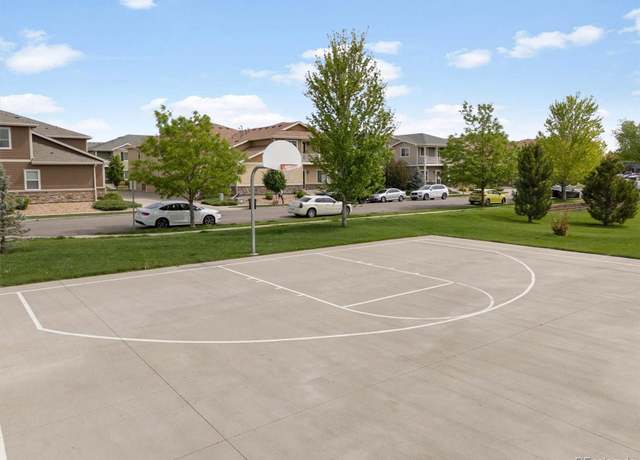
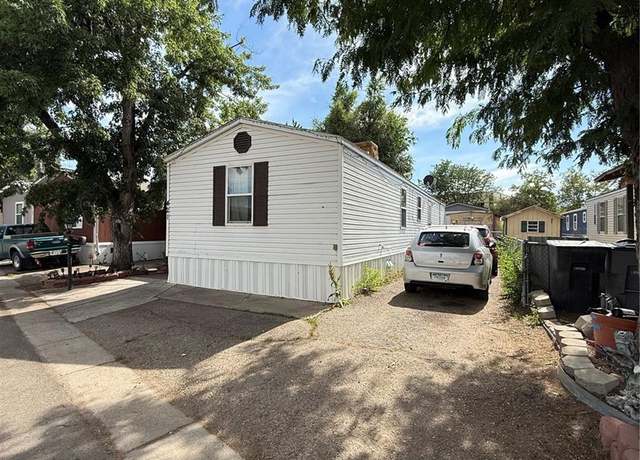
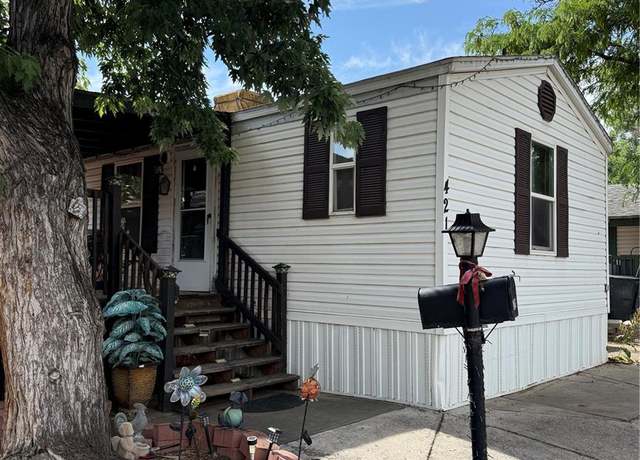
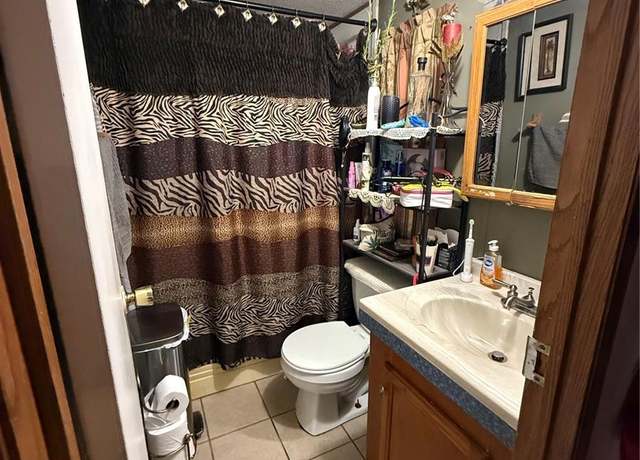
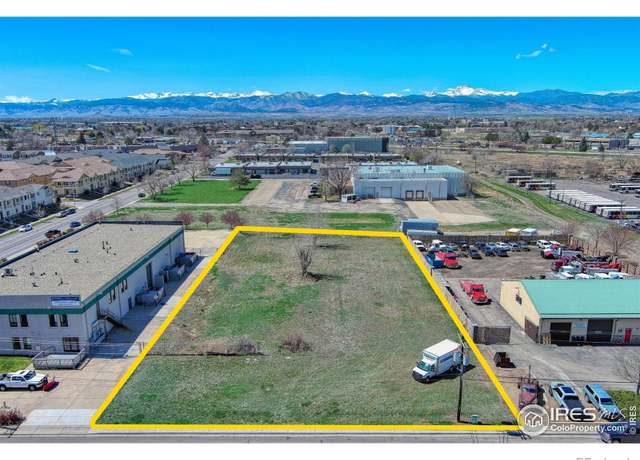
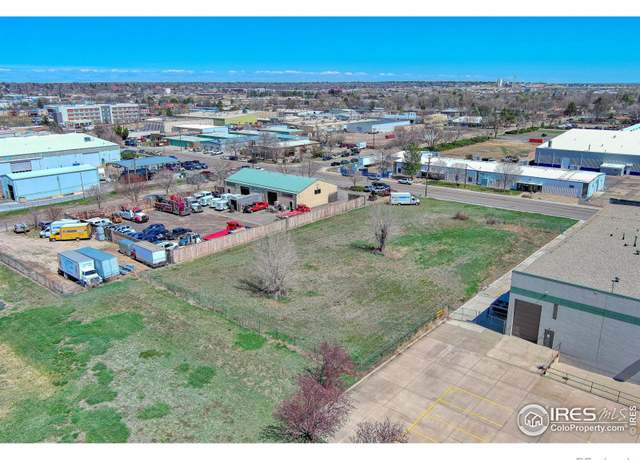
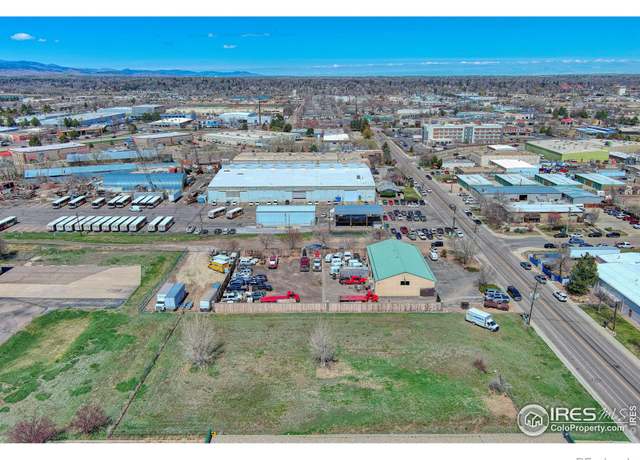















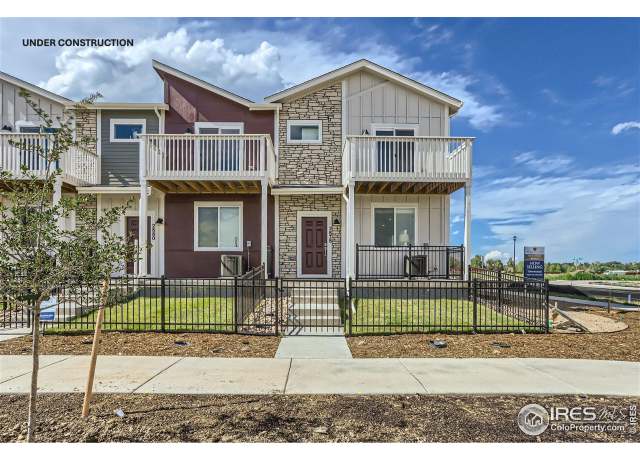
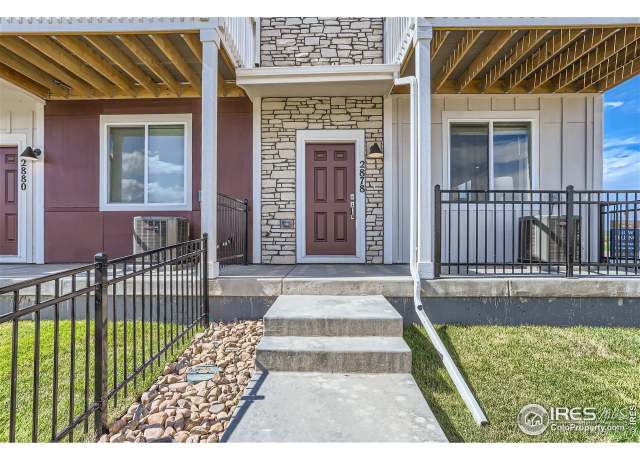
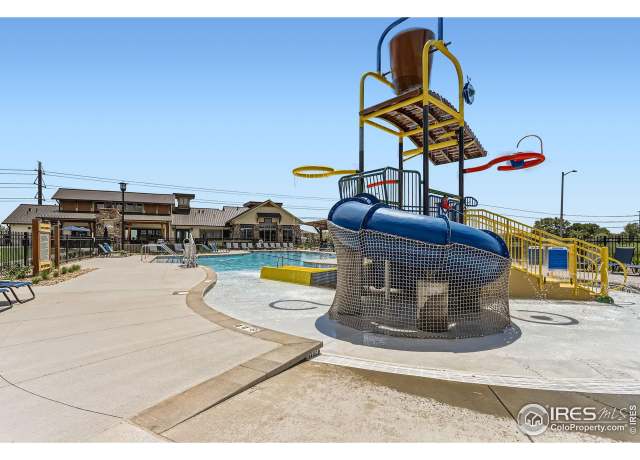


 United States
United States Canada
Canada