- Median Sale Price
- # of Homes Sold
- Median Days on Market
- 1 year
- 3 year
- 5 year


Loading...



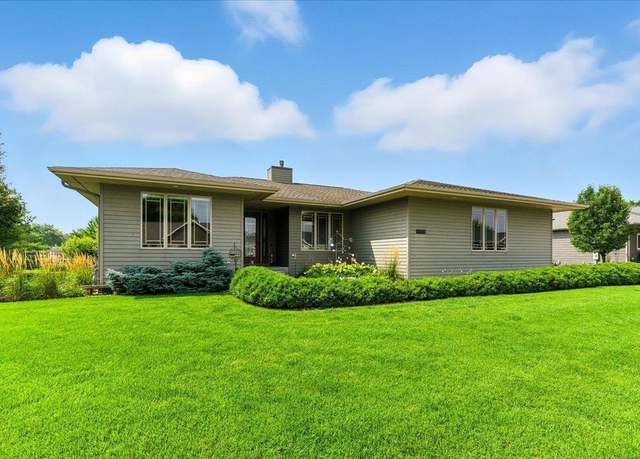 4320 Harvest Ln, Cedar Falls, IA 50613
4320 Harvest Ln, Cedar Falls, IA 50613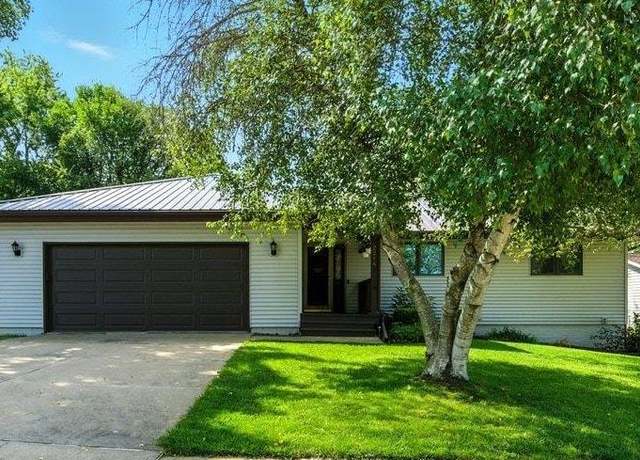 2214 Coventry Ln, Cedar Falls, IA 50613
2214 Coventry Ln, Cedar Falls, IA 50613 3119 Cobblestone Ct, Cedar Falls, IA 50613
3119 Cobblestone Ct, Cedar Falls, IA 50613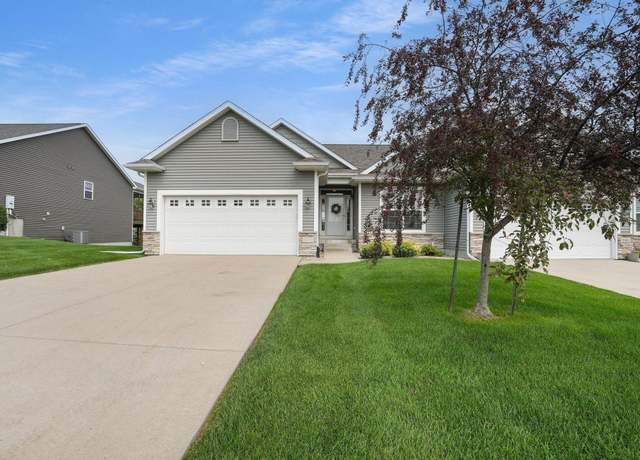 2607 Feather Run Trl, Cedar Falls, IA 50613
2607 Feather Run Trl, Cedar Falls, IA 50613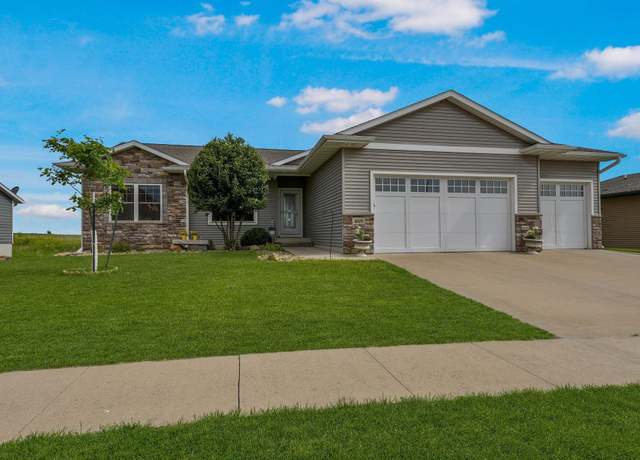 4329 Berry Hill Rd, Cedar Falls, IA 50613
4329 Berry Hill Rd, Cedar Falls, IA 50613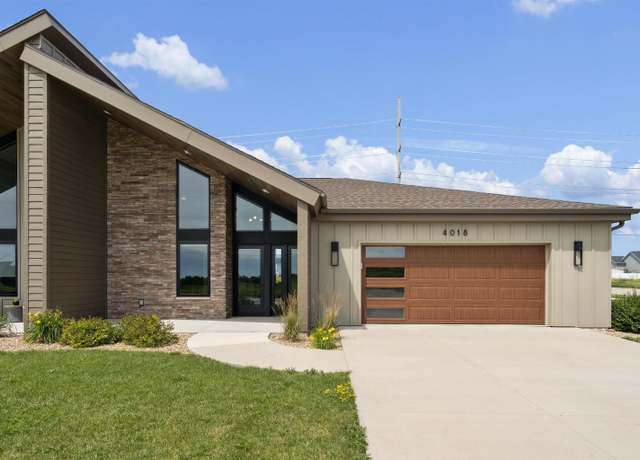 4018 Keagles Xing, Cedar Falls, IA 50613
4018 Keagles Xing, Cedar Falls, IA 50613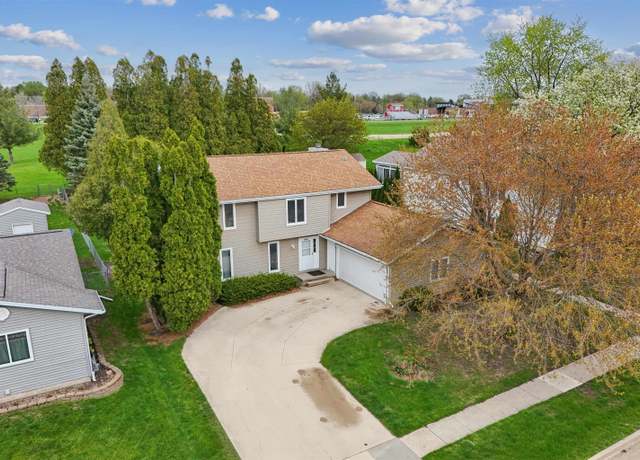 2201 W 8th St, Cedar Falls, IA 50613
2201 W 8th St, Cedar Falls, IA 50613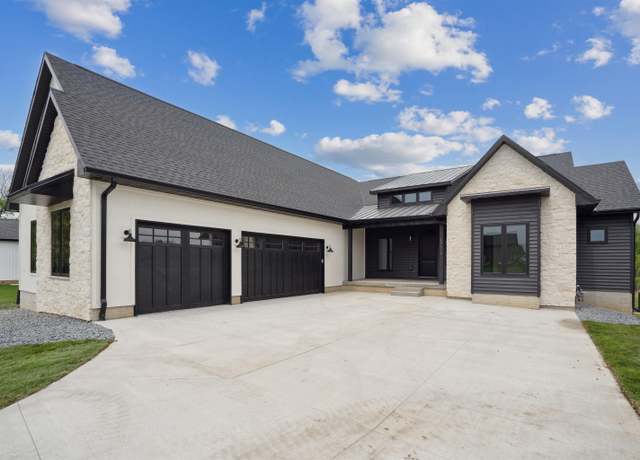 1708 Yale Pkwy, Cedar Falls, IA 50613
1708 Yale Pkwy, Cedar Falls, IA 50613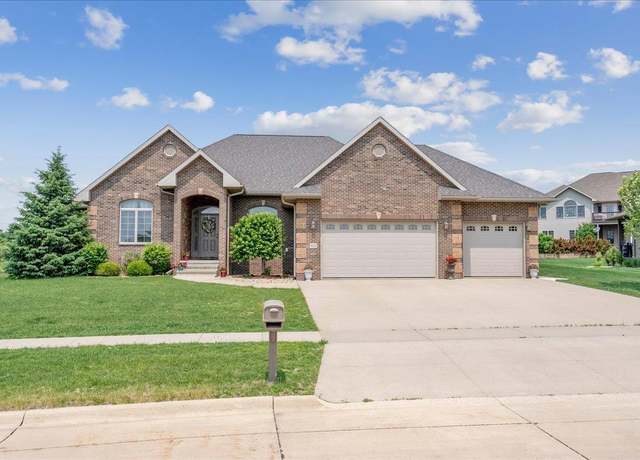 4032 Wynnewood Dr, Cedar Falls, IA 50613
4032 Wynnewood Dr, Cedar Falls, IA 50613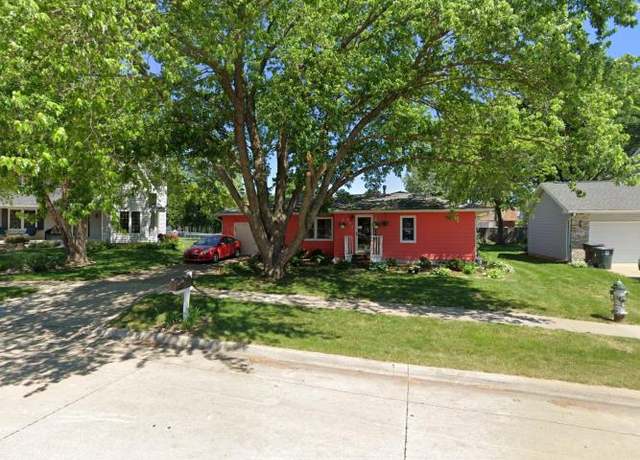 523 Fireside Dr, Cedar Falls, IA 50613
523 Fireside Dr, Cedar Falls, IA 50613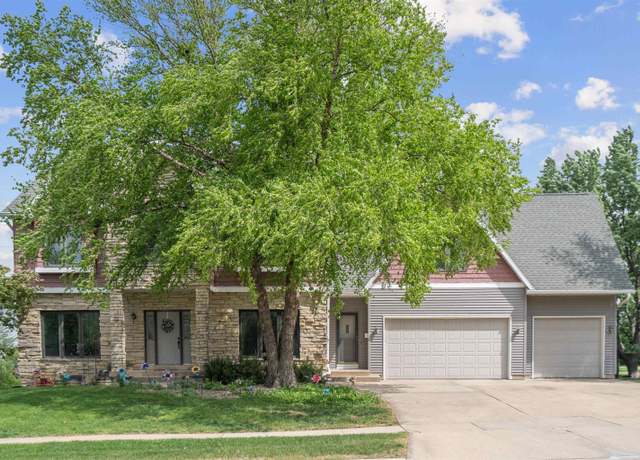 3413 Pheasant Dr, Cedar Falls, IA 50613
3413 Pheasant Dr, Cedar Falls, IA 50613Loading...
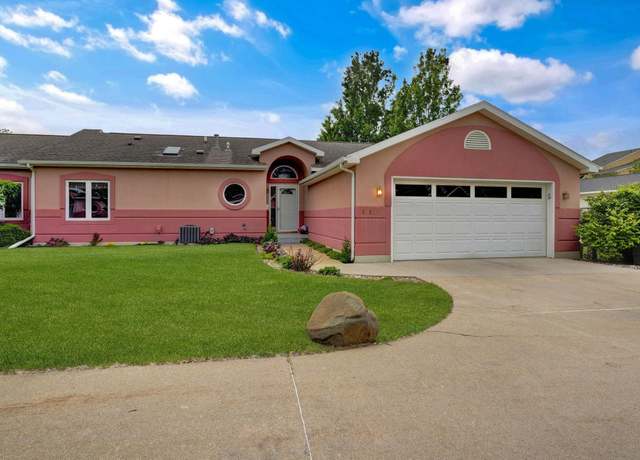 1813 W 18th St Unit B, Cedar Falls, IA 50613
1813 W 18th St Unit B, Cedar Falls, IA 50613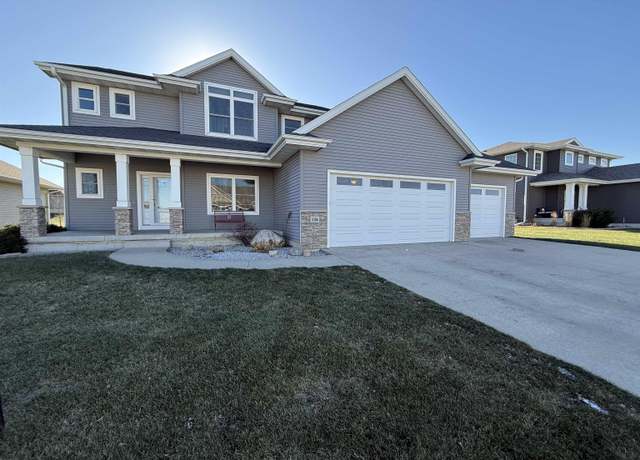 4306 Berry Hill Rd, Cedar Falls, IA 50613
4306 Berry Hill Rd, Cedar Falls, IA 50613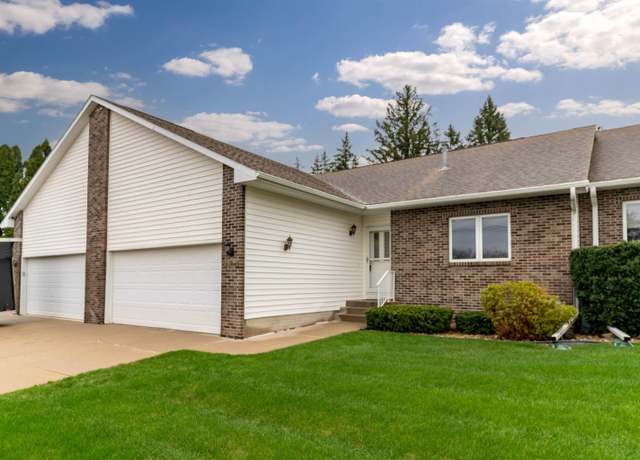 2912 W 4th St, Cedar Falls, IA 50613
2912 W 4th St, Cedar Falls, IA 50613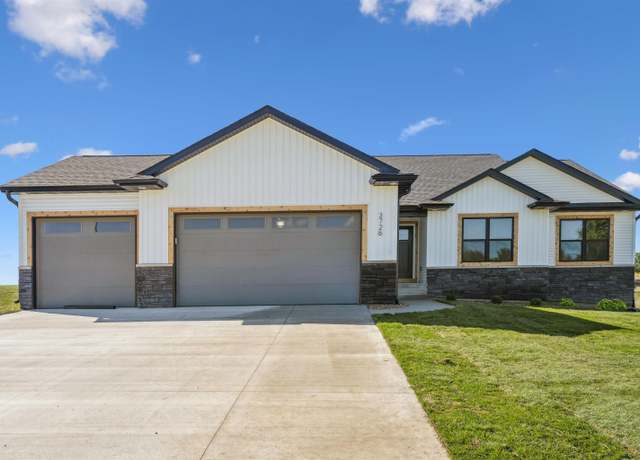 3726 Broomfield Dr, Cedar Falls, IA 50613
3726 Broomfield Dr, Cedar Falls, IA 50613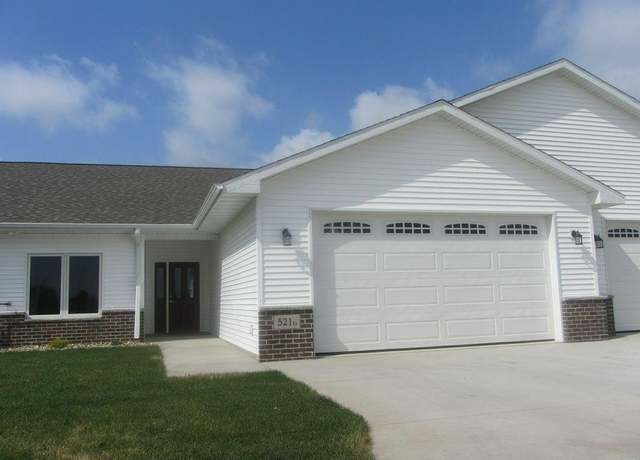 455 Autumn Ln #5, Cedar Falls, IA 50613
455 Autumn Ln #5, Cedar Falls, IA 50613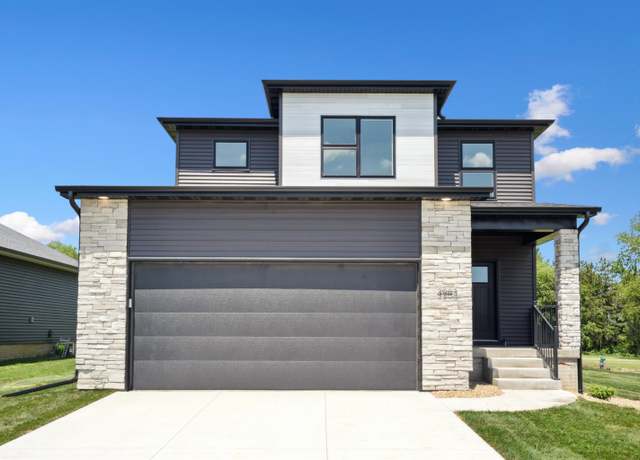 3903 Broomfield Dr, Cedar Falls, IA 50613
3903 Broomfield Dr, Cedar Falls, IA 50613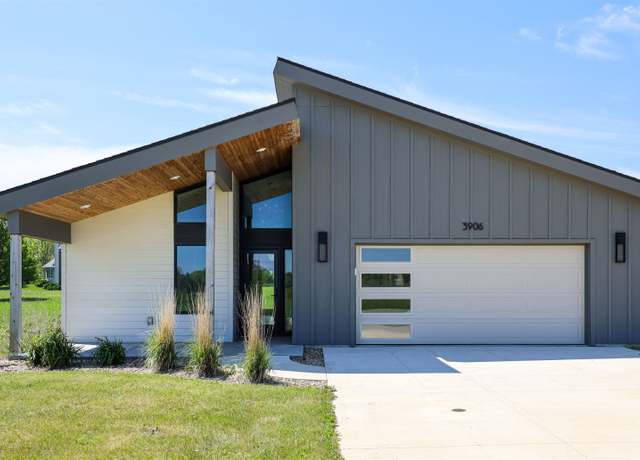 3906 Keagles Xing, Cedar Falls, IA 50613
3906 Keagles Xing, Cedar Falls, IA 50613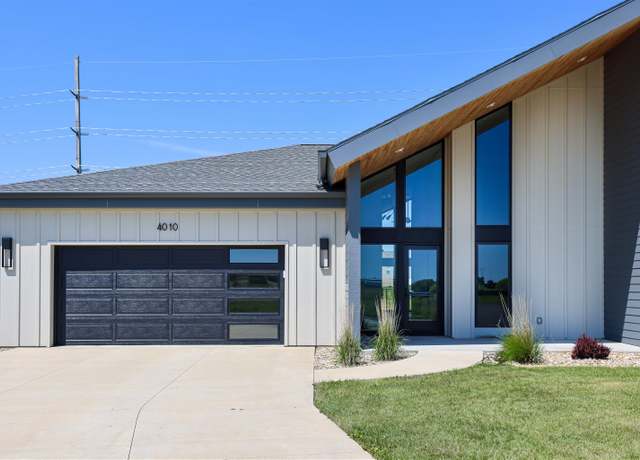 4010 Keagles Xing, Cedar Falls, IA 50613
4010 Keagles Xing, Cedar Falls, IA 50613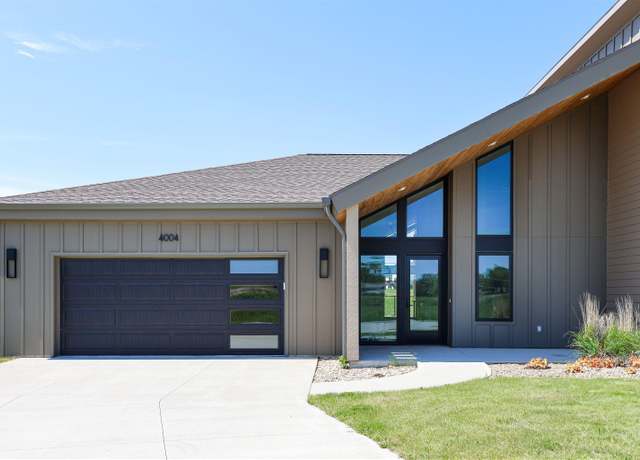 4004 Keagles Xing, Cedar Falls, IA 50613
4004 Keagles Xing, Cedar Falls, IA 50613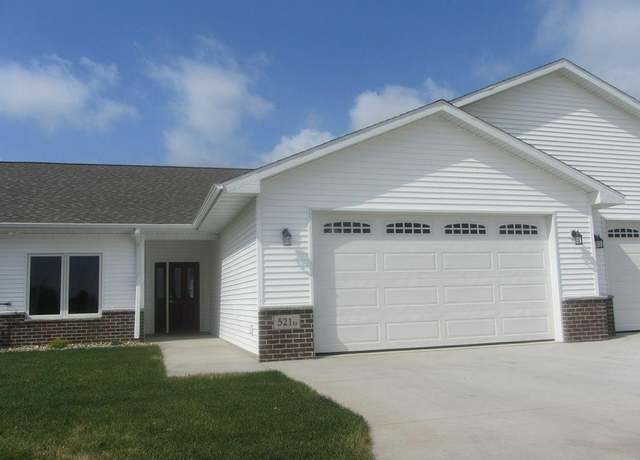 435 Autumn Ln #2, Cedar Falls, IA 50613
435 Autumn Ln #2, Cedar Falls, IA 50613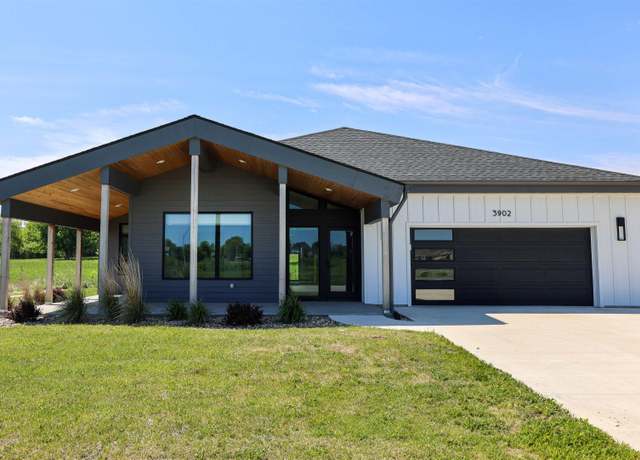 3902 Keagles Xing, Cedar Falls, IA 50613
3902 Keagles Xing, Cedar Falls, IA 50613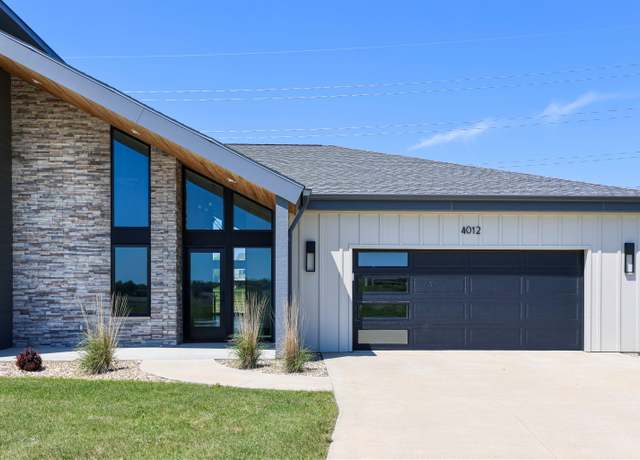 4012 Keagles Xing, Cedar Falls, IA 50613
4012 Keagles Xing, Cedar Falls, IA 50613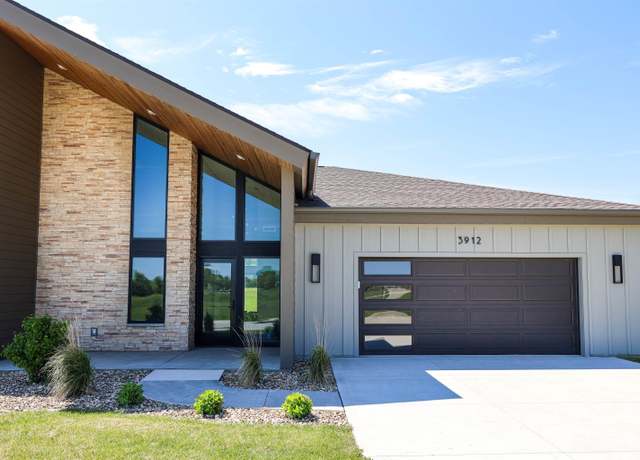 3912 Keagles Xing, Cedar Falls, IA 50613
3912 Keagles Xing, Cedar Falls, IA 50613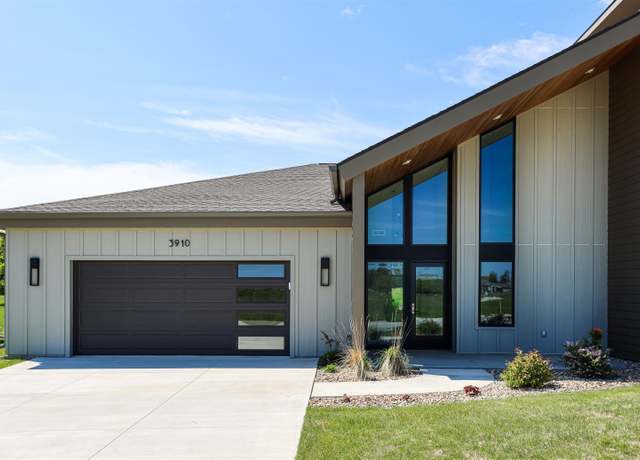 3910 Keagles Xing, Cedar Falls, IA 50613
3910 Keagles Xing, Cedar Falls, IA 50613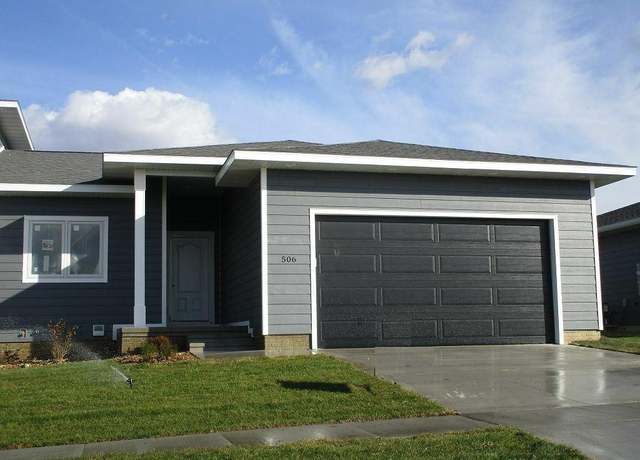 405 Golden Ln, Cedar Falls, IA 50613
405 Golden Ln, Cedar Falls, IA 50613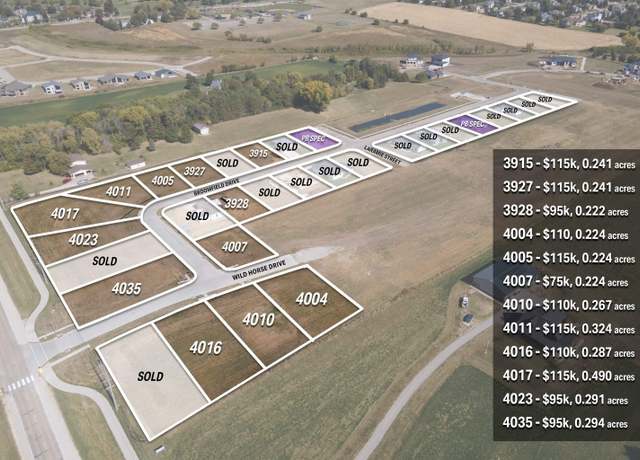 4007 Broomfield Dr, Cedar Falls, IA 50613
4007 Broomfield Dr, Cedar Falls, IA 50613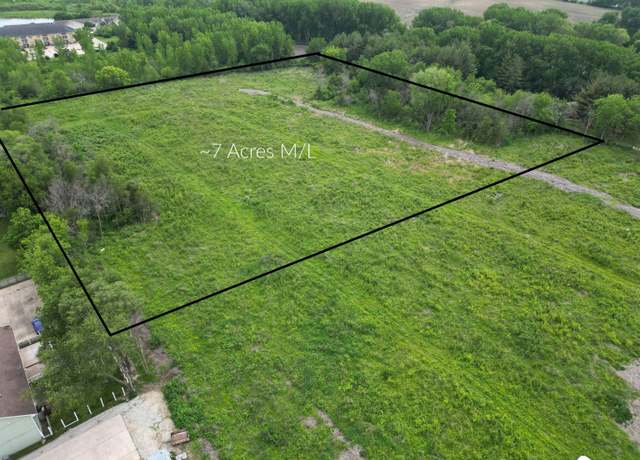 1916 Sheldon Ave, Cedar Falls, IA 50613
1916 Sheldon Ave, Cedar Falls, IA 50613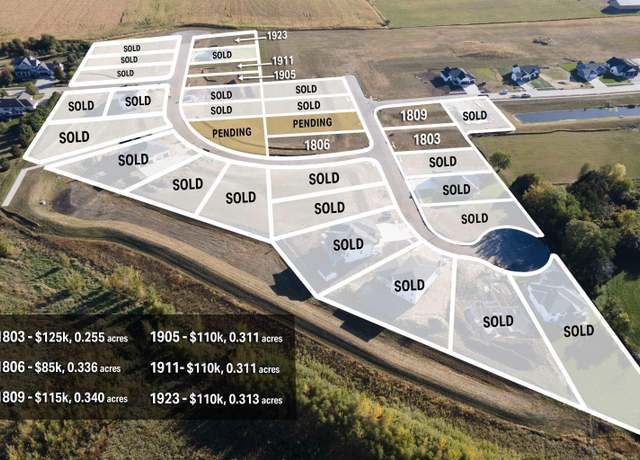 1923 Breckenridge St, Cedar Falls, IA 50613
1923 Breckenridge St, Cedar Falls, IA 50613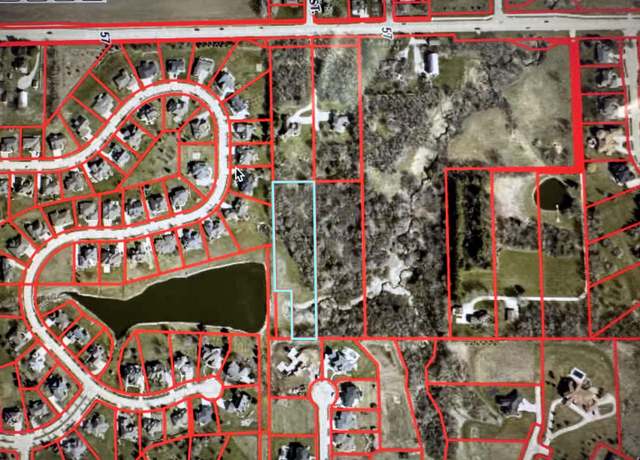 West 1st, Cedar Falls, IA 50613
West 1st, Cedar Falls, IA 50613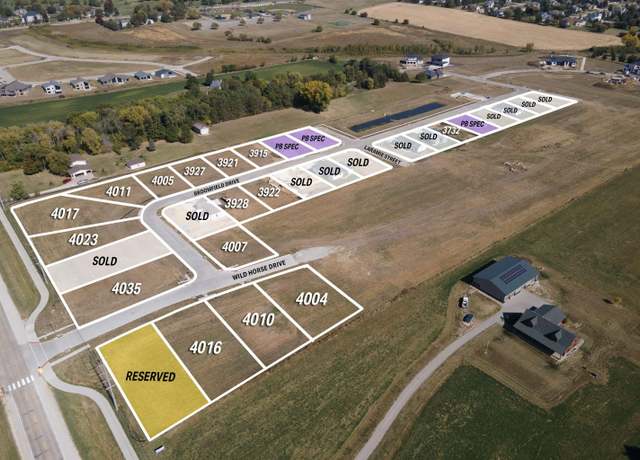 4011 Broomfield Dr, Cedar Falls, IA 50613
4011 Broomfield Dr, Cedar Falls, IA 50613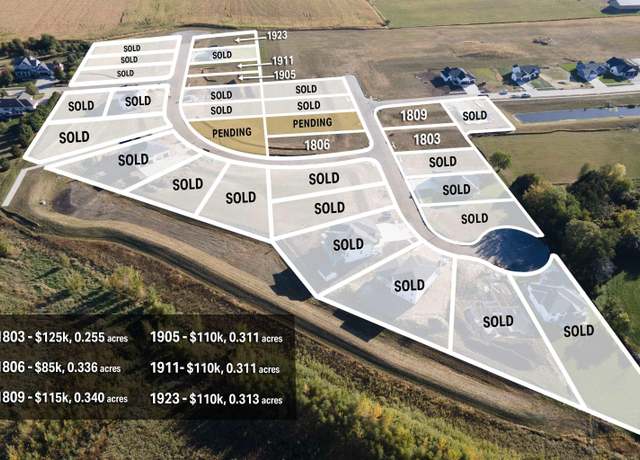 1803 Yale Pkwy, Cedar Falls, IA 50613
1803 Yale Pkwy, Cedar Falls, IA 50613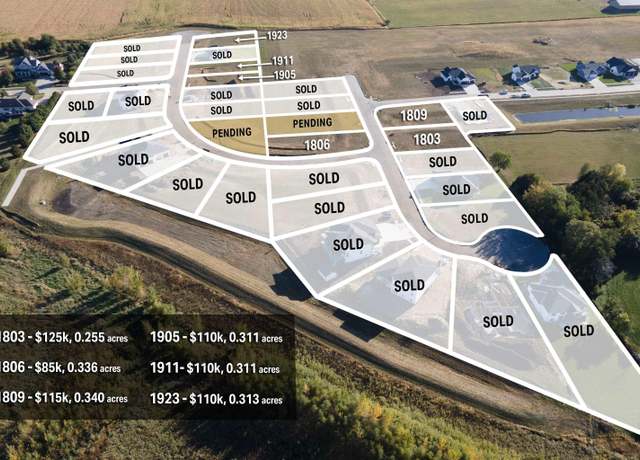 1905 Breckenridge St, Cedar Falls, IA 50613
1905 Breckenridge St, Cedar Falls, IA 50613 West Glen Development Land, Cedar Falls, IA 50613
West Glen Development Land, Cedar Falls, IA 50613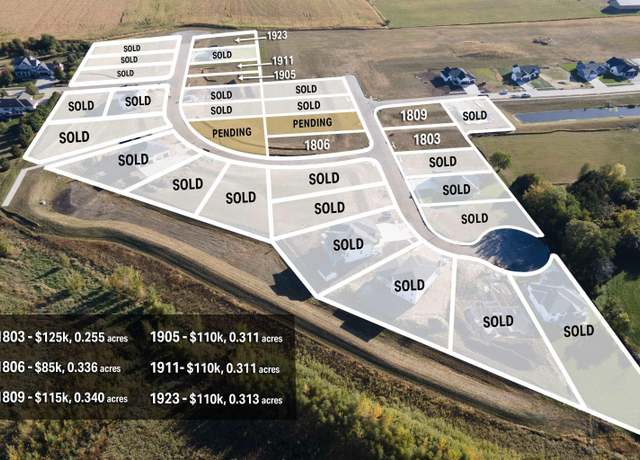 1911 Breckenridge St, Cedar Falls, IA 50613
1911 Breckenridge St, Cedar Falls, IA 50613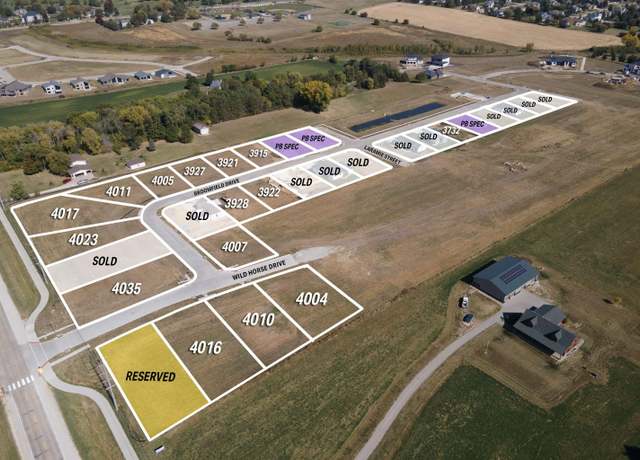 4007 Wild Horse Dr, Cedar Falls, IA 50613
4007 Wild Horse Dr, Cedar Falls, IA 50613