Homes within 1 mile of Blunn-Pioneer, CO
OPEN FRI, 4PM TO 6PM
$1,250,000
5 beds4 baths4,356 sq ft
16862 W 65th Cir, Arvada, CO 800070.24 acre lot • $90 HOA • 3 garage spots
EMPOWERHOME Team • Keller Williams DTC
COMING SOON3D & VIDEO TOUR
$750,000
3 beds2 baths2,355 sq ft
19064 W 61st Pl, Golden, CO 804038,625 sq ft lot • Garage • Car-dependent
DD Rockwell • Berkshire Hathaway HomeServices Colorado Real Estate, LLC
COMING SOON
$840,000
4 beds3 baths2,807 sq ft
17902 W 59th Ave, Golden, CO 804030.31 acre lot • $40 HOA • 2 garage spots
Lise Friisbaastad • JPAR Modern Real Estate
3D WALKTHROUGH
$850,000
4 beds3 baths2,420 sq ft
18957 W 57th Dr, Golden, CO 804035,184 sq ft lot • $105 HOA • 2 garage spots
Chelsea Caldwell • Weichert Realtors Professionals
$950,000
4 beds3 baths4,598 sq ft
18722 W 84th Ave, Arvada, CO 800077,405 sq ft lot • 3 garage spots • Community pool
Amber Wermerskirchen • MB The W Real Estate Group
3D WALKTHROUGH
$1,075,000
4 beds3 baths3,850 sq ft
6371 Umber Cir, Arvada, CO 804030.29 acre lot • $92 HOA • 3 garage spots
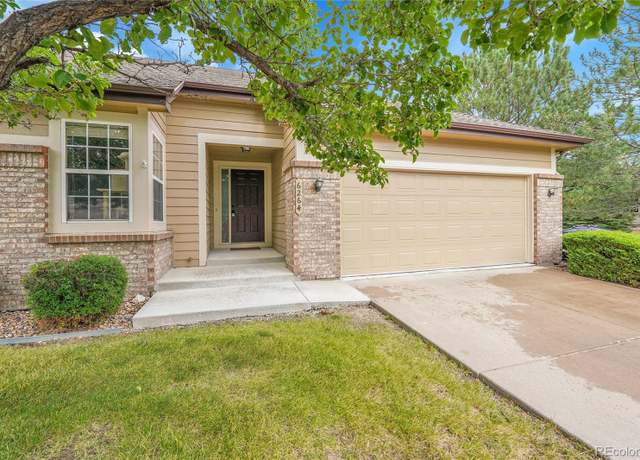 6264 Salvia Ln, Arvada, CO 80403
6264 Salvia Ln, Arvada, CO 80403$570,000
2 beds2 baths2,479 sq ft
6264 Salvia Ln, Arvada, CO 80403Barry Willmarth • Willmarth Real Estate
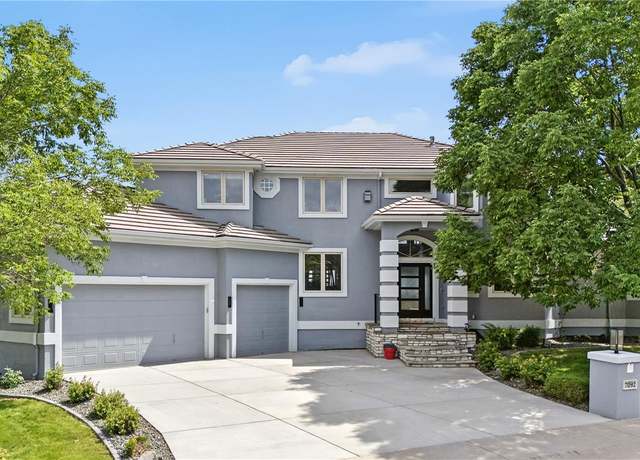 7092 Secrest Ct, Arvada, CO 80007
7092 Secrest Ct, Arvada, CO 80007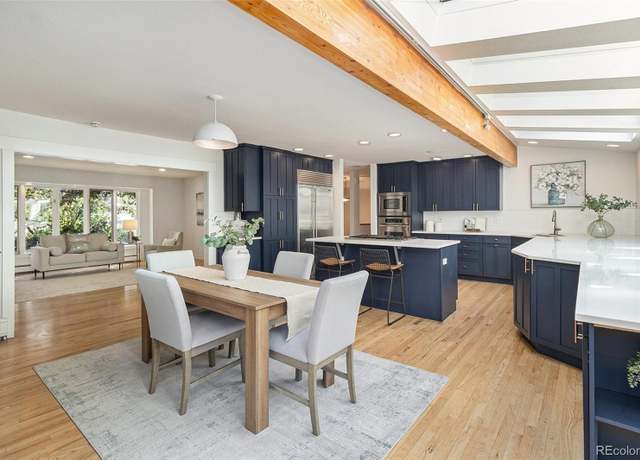 16843 W 75th Pl, Arvada, CO 80007
16843 W 75th Pl, Arvada, CO 80007$1,175,000
5 beds3 baths4,079 sq ft
16843 W 75th Pl, Arvada, CO 80007Sherri Gill • Keller Williams Avenues Realty
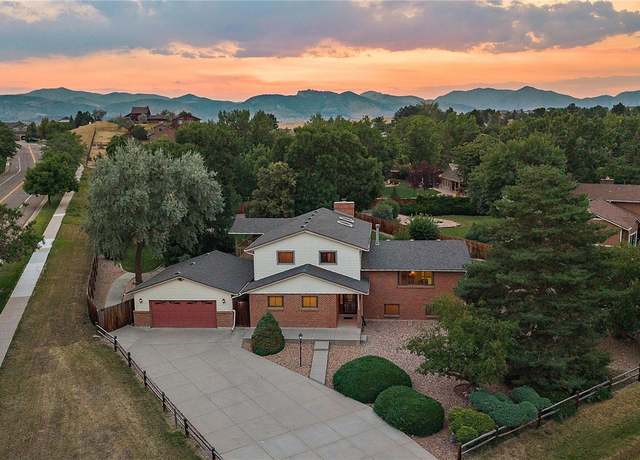 7209 Secrest Ct, Arvada, CO 80007
7209 Secrest Ct, Arvada, CO 80007$995,000
4 beds3 baths2,572 sq ft
7209 Secrest Ct, Arvada, CO 80007Christine Malara • Compass - Denver
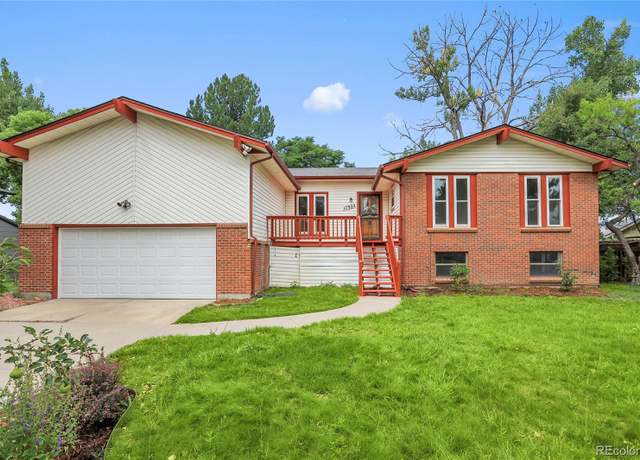 17922 W 59th Ave, Golden, CO 80403
17922 W 59th Ave, Golden, CO 80403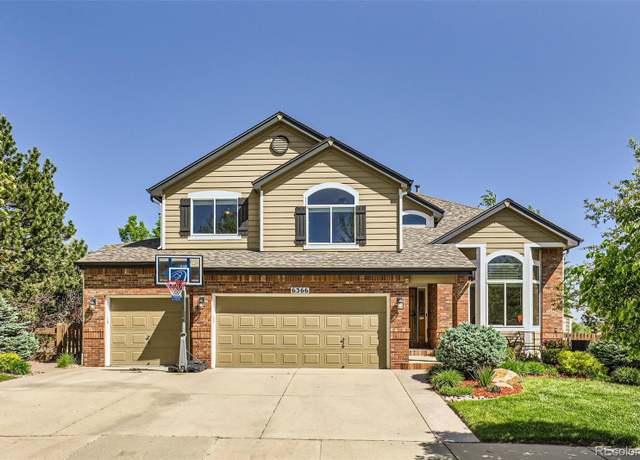 6366 Umber Cir, Arvada, CO 80403
6366 Umber Cir, Arvada, CO 80403$1,200,000
5 beds4 baths3,857 sq ft
6366 Umber Cir, Arvada, CO 80403Galo Garrido • RE/MAX Professionals
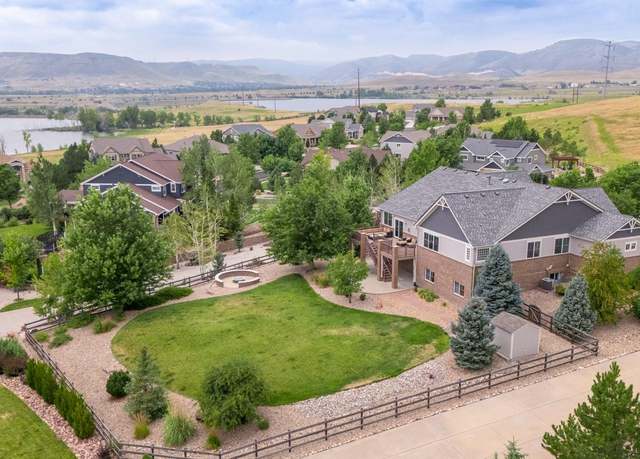 17891 W 77th Dr, Arvada, CO 80007
17891 W 77th Dr, Arvada, CO 80007$1,525,000
5 beds4 baths5,020 sq ft
17891 W 77th Dr, Arvada, CO 80007Stephanie Iannone • Compass Colorado, LLC - Boulder
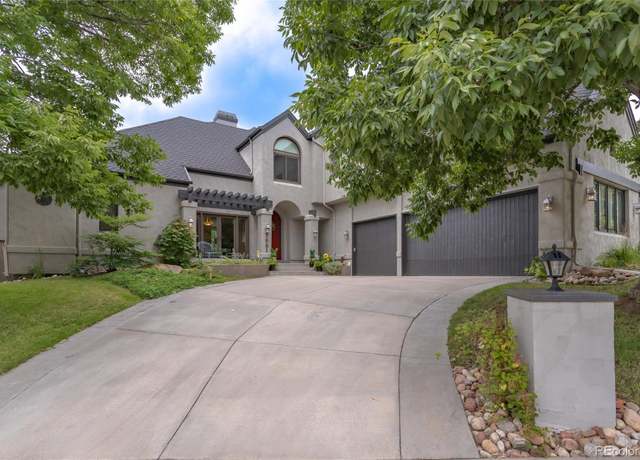 7081 Salvia St, Arvada, CO 80007
7081 Salvia St, Arvada, CO 80007$1,450,000
5 beds5 baths6,237 sq ft
7081 Salvia St, Arvada, CO 80007Ann Taddeo • American Dream Realty LLC
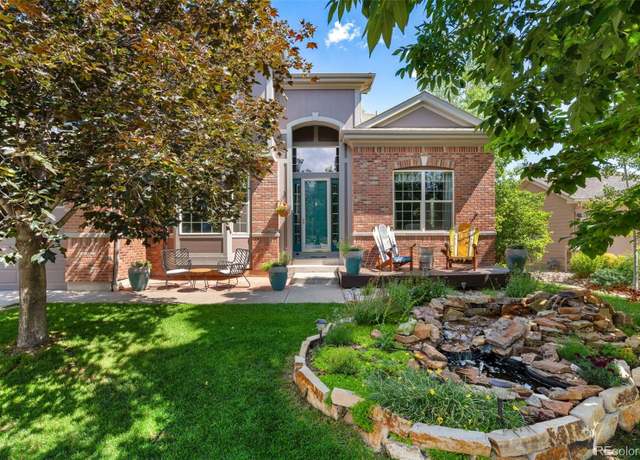 17297 W 61st Ct, Arvada, CO 80403
17297 W 61st Ct, Arvada, CO 80403$1,200,000
7 beds5 baths4,440 sq ft
17297 W 61st Ct, Arvada, CO 80403Sue Perrault • West and Main Homes Inc
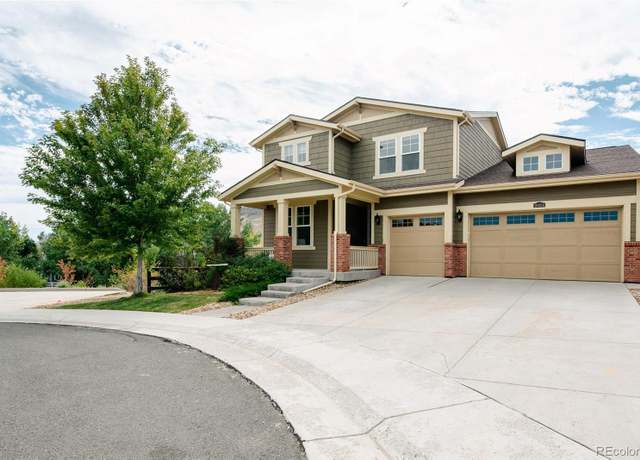 19454 W 58th Pl, Golden, CO 80403
19454 W 58th Pl, Golden, CO 80403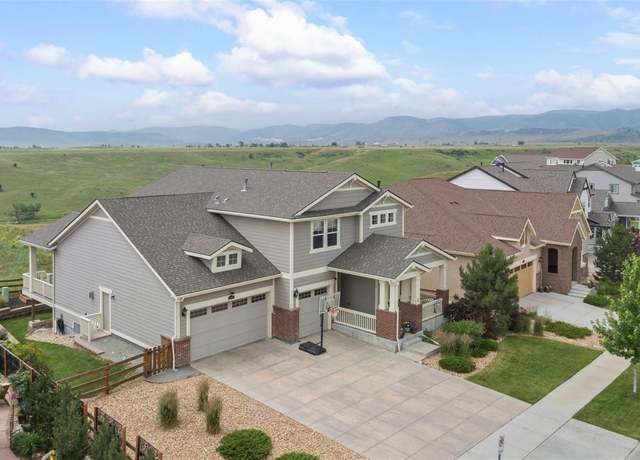 18366 W 83rd Dr, Arvada, CO 80007
18366 W 83rd Dr, Arvada, CO 80007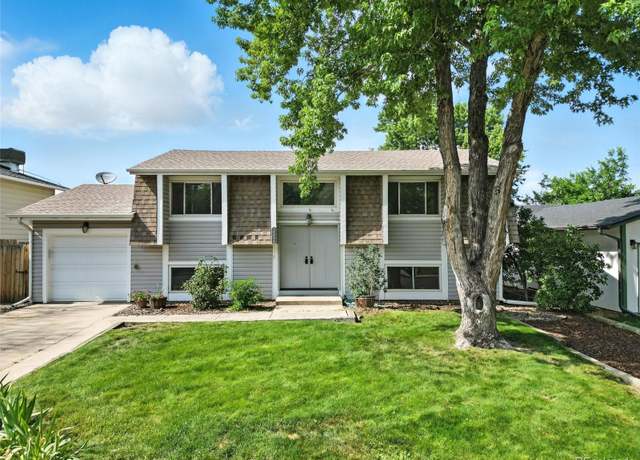 18499 W 60th Ave, Golden, CO 80403
18499 W 60th Ave, Golden, CO 80403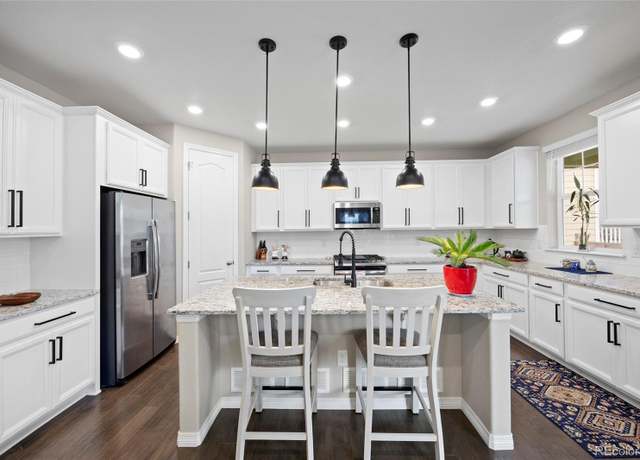 18941 W 84th Ave, Arvada, CO 80007
18941 W 84th Ave, Arvada, CO 80007$775,000
4 beds3 baths3,372 sq ft
18941 W 84th Ave, Arvada, CO 80007Nicki Thompson • RE/MAX Alliance - Olde Town
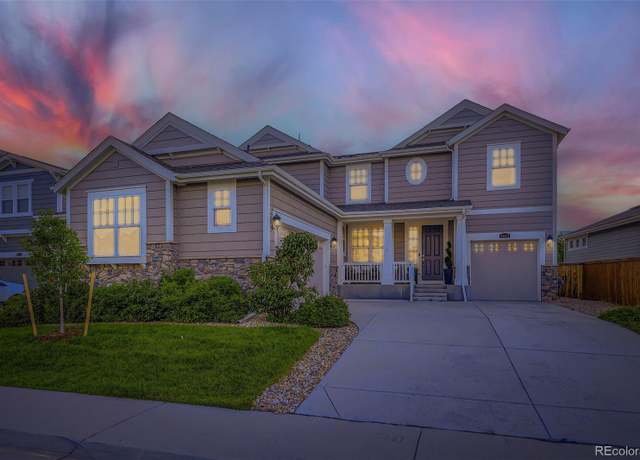 6063 Eldora St, Golden, CO 80403
6063 Eldora St, Golden, CO 80403$1,299,999
5 beds5 baths5,368 sq ft
6063 Eldora St, Golden, CO 80403Daniel Herron • West and Main Homes Inc
Average home prices near Blunn-Pioneer, CO
Cities
- Westminster homes for sale$548,250
- Denver homes for sale$575,000
- Broomfield homes for sale$649,945
- Highlands Ranch homes for sale$749,900
- Thornton homes for sale$520,000
- Boulder homes for sale$999,000
Neighborhoods
- Canyonview at Candelas homes for sale$865,000
- West Woods Ranch homes for sale$1,525,000
- Ralston Valley homes for sale$583,995
- Valleyview at Candelas homes for sale$825,000
- Meadows at Westwoods homes for sale$1,450,000
- Village of Five Parks homes for sale$902,450
More to explore in Blunn-Pioneer, CO
Popular Markets in Colorado
- Denver homes for sale$575,000
- Colorado Springs homes for sale$465,000
- Boulder homes for sale$1,000,000
- Littleton homes for sale$590,000
- Fort Collins homes for sale$549,000
- Aurora homes for sale$466,000




















 United States
United States Canada
Canada