Based on information submitted to the MLS GRID as of Sat Jul 19 2025. All data is obtained from various sources and may not have been verified by broker or MLS GRID. Supplied Open House Information is subject to change without notice. All information should be independently reviewed and verified for accuracy. Properties may or may not be listed by the office/agent presenting the information.
Popular Markets in Kansas
- Overland Park homes for sale$681,895
- Wichita homes for sale$329,000
- Olathe homes for sale$595,000
- Kansas City homes for sale$230,000
- Leawood homes for sale$859,000
- Lenexa homes for sale$675,000
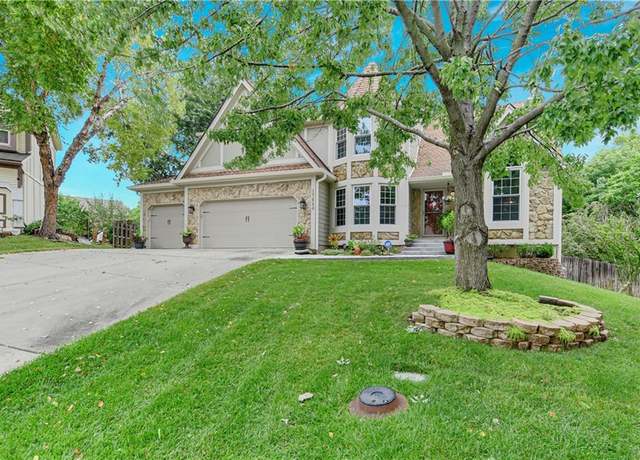 17640 W 113th St, Olathe, KS 66061
17640 W 113th St, Olathe, KS 66061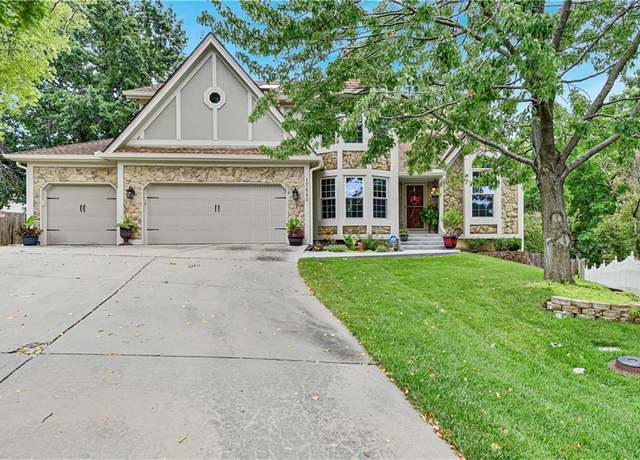 17640 W 113th St, Olathe, KS 66061
17640 W 113th St, Olathe, KS 66061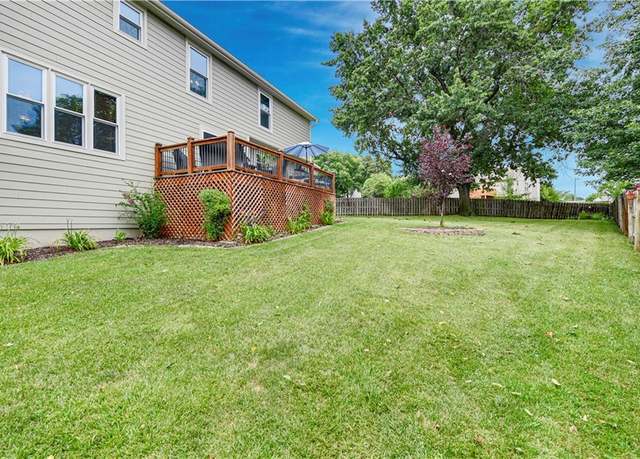 17640 W 113th St, Olathe, KS 66061
17640 W 113th St, Olathe, KS 66061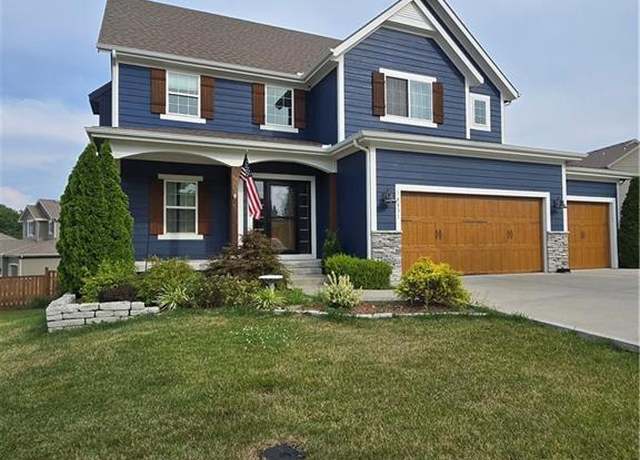 14831 S Houston St, Olathe, KS 66061
14831 S Houston St, Olathe, KS 66061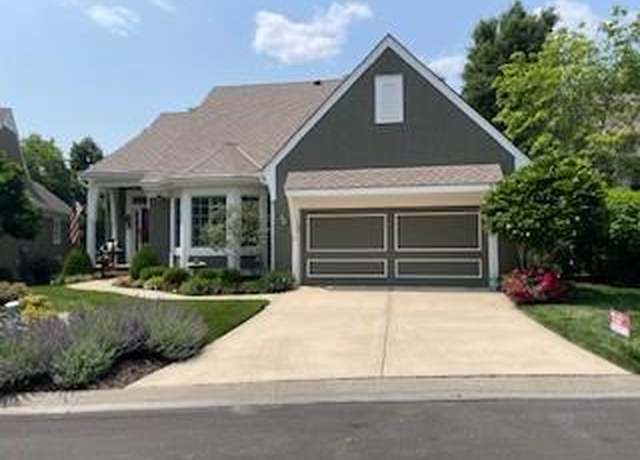 12540 W 123rd St, Overland Park, KS 66213
12540 W 123rd St, Overland Park, KS 66213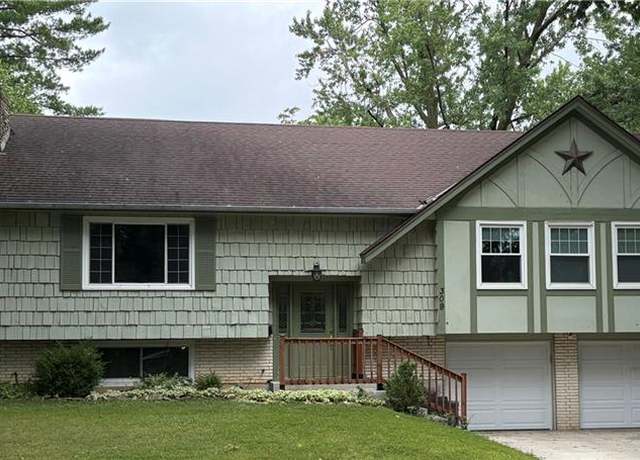 309 S Stevenson St, Olathe, KS 66061
309 S Stevenson St, Olathe, KS 66061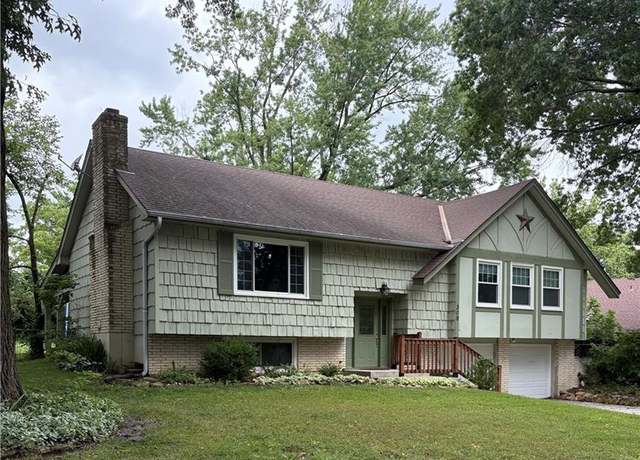 309 S Stevenson St, Olathe, KS 66061
309 S Stevenson St, Olathe, KS 66061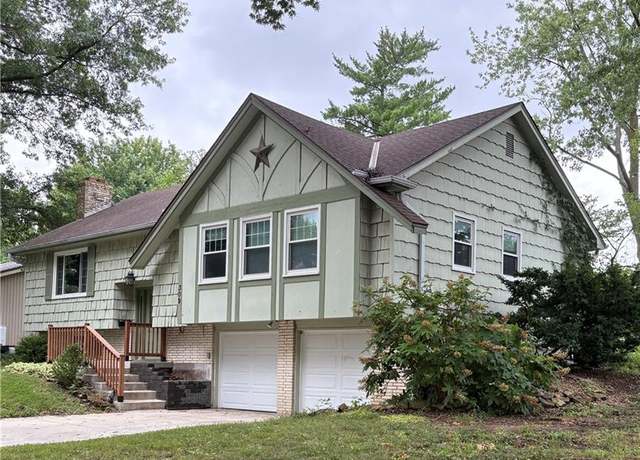 309 S Stevenson St, Olathe, KS 66061
309 S Stevenson St, Olathe, KS 66061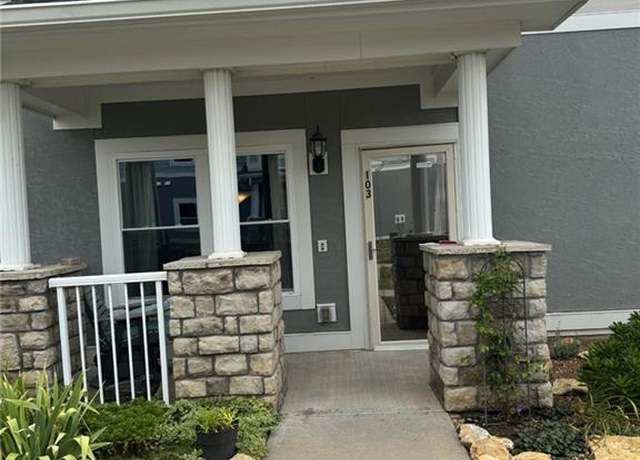 11711 S Roundtree St #103, Olathe, KS 66061
11711 S Roundtree St #103, Olathe, KS 66061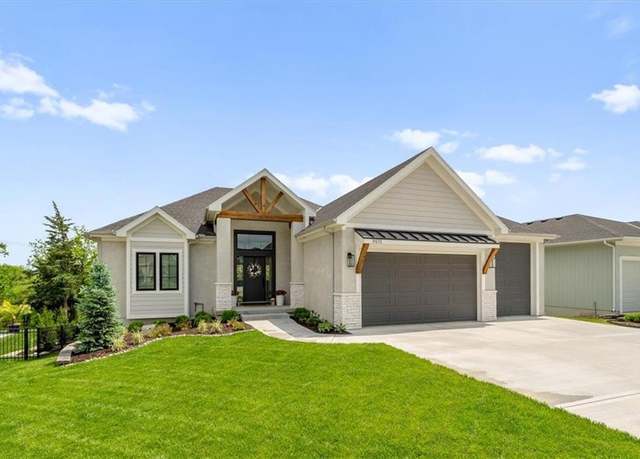 11573 S Mize Rd, Olathe, KS 66061
11573 S Mize Rd, Olathe, KS 66061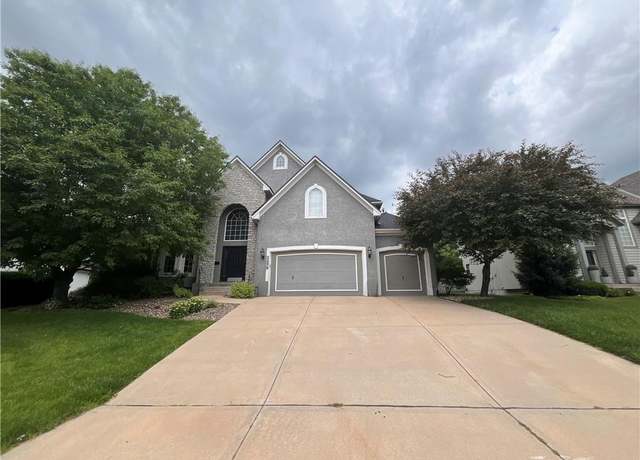 11378 S Cook St, Olathe, KS 66061
11378 S Cook St, Olathe, KS 66061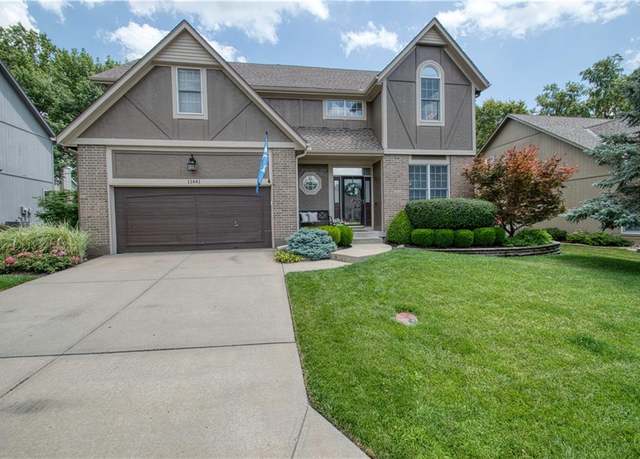 11441 King Ln, Overland Park, KS 66210
11441 King Ln, Overland Park, KS 66210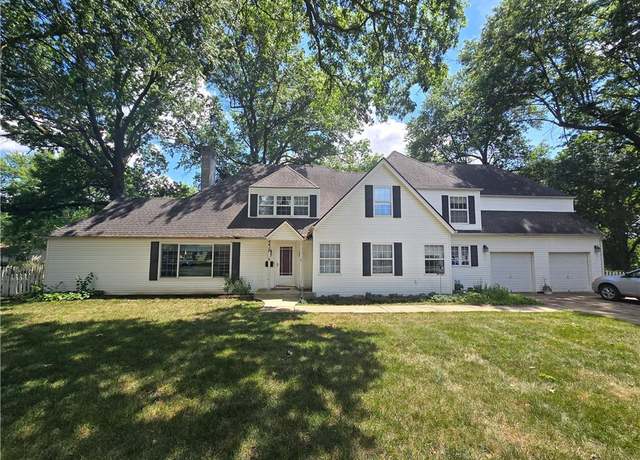 4419 S Lane St, Olathe, KS 66061
4419 S Lane St, Olathe, KS 66061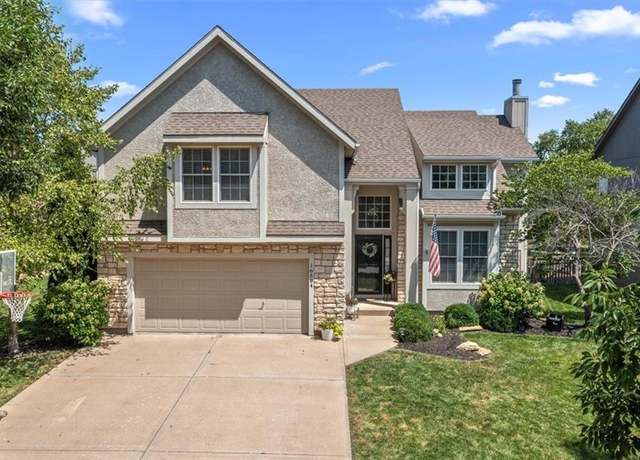 16584 W 156th Ter, Olathe, KS 66062
16584 W 156th Ter, Olathe, KS 66062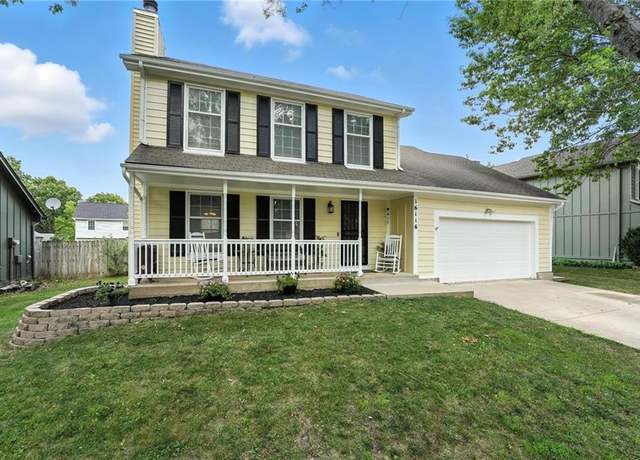 16116 W 126th St, Olathe, KS 66062
16116 W 126th St, Olathe, KS 66062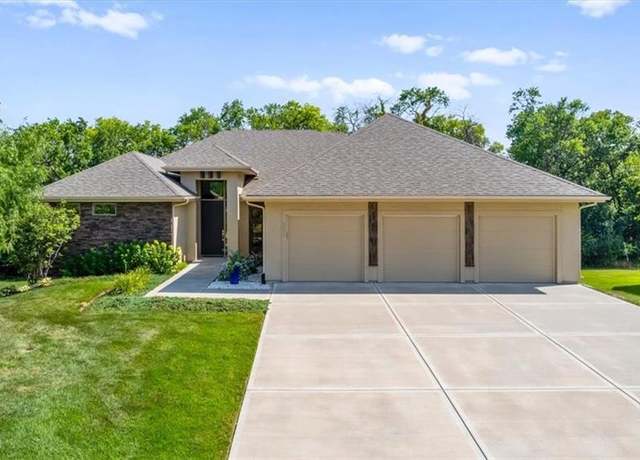 9896 Saddletop St, Lenexa, KS 66227
9896 Saddletop St, Lenexa, KS 66227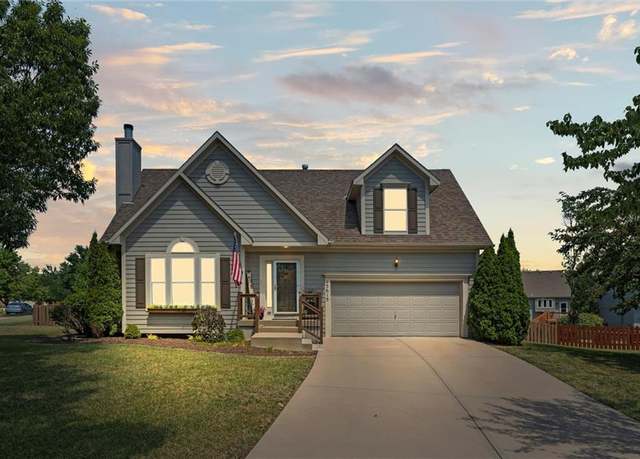 15615 S Brougham Dr, Olathe, KS 66062
15615 S Brougham Dr, Olathe, KS 66062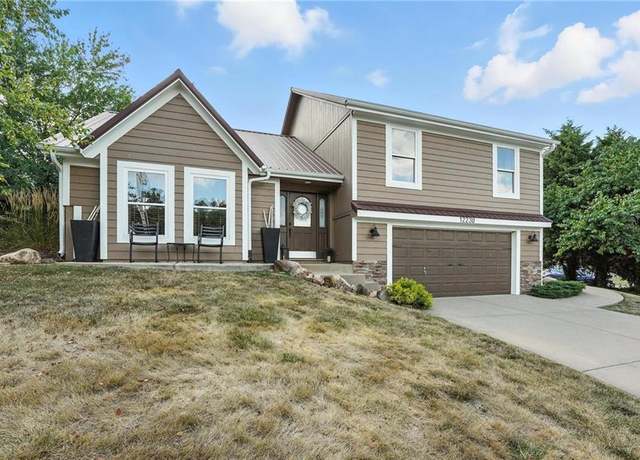 12230 S Nelson Rd, Olathe, KS 66061
12230 S Nelson Rd, Olathe, KS 66061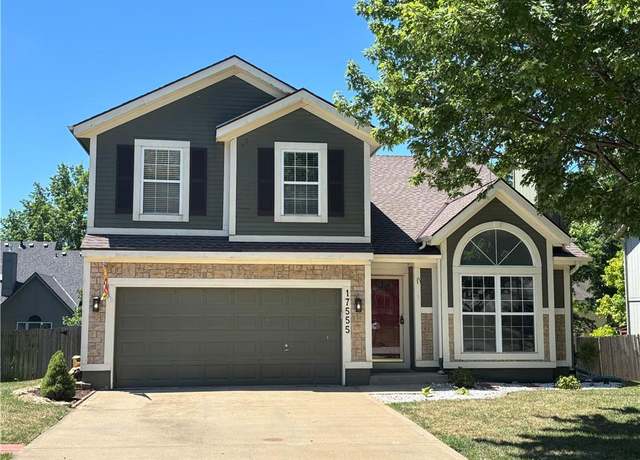 17555 W 111th Ct, Olathe, KS 66061
17555 W 111th Ct, Olathe, KS 66061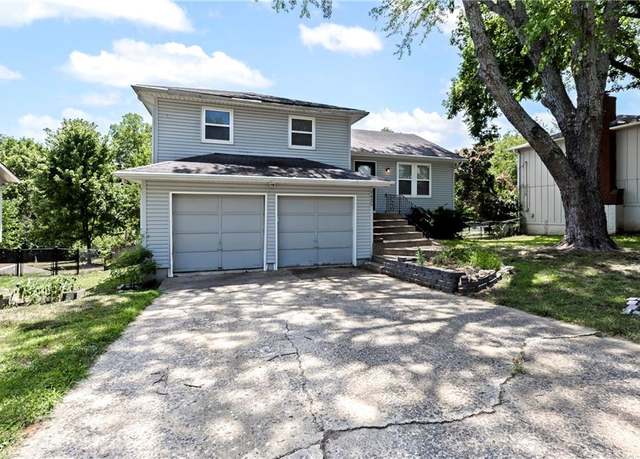 1425 W Poplar St, Olathe, KS 66061
1425 W Poplar St, Olathe, KS 66061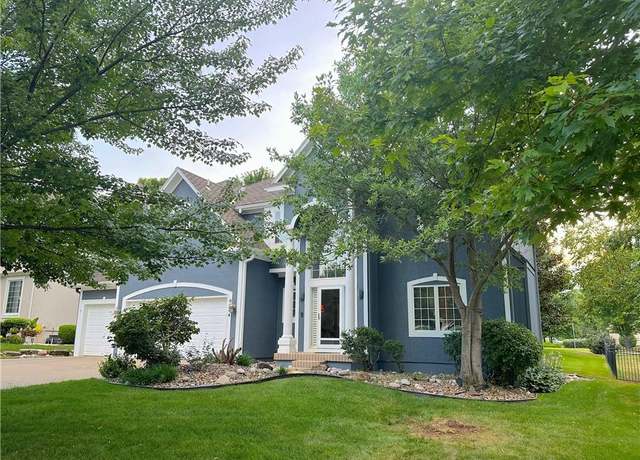 9844 Stevenson St, Lenexa, KS 66220
9844 Stevenson St, Lenexa, KS 66220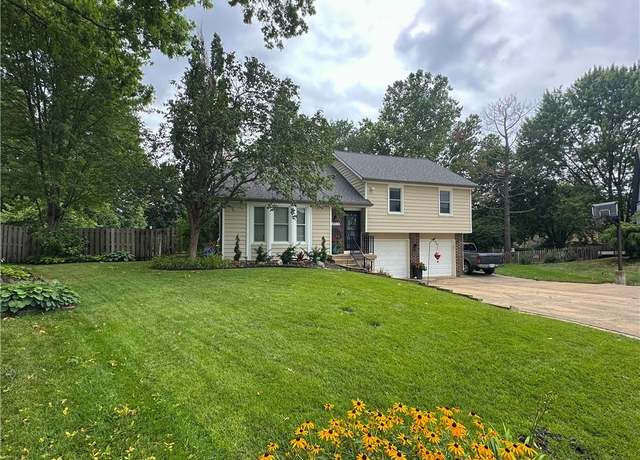 16119 W 147th Ter, Olathe, KS 66062
16119 W 147th Ter, Olathe, KS 66062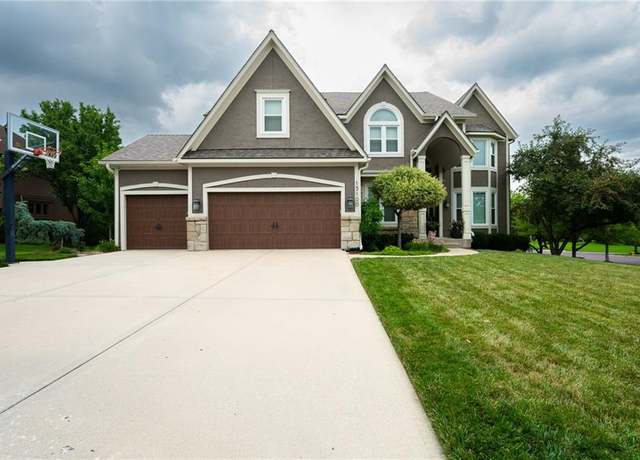 13100 W 127th Pl, Overland Park, KS 66213
13100 W 127th Pl, Overland Park, KS 66213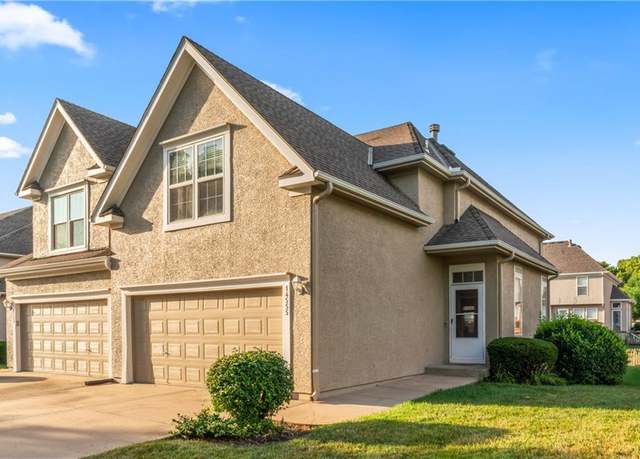 14555 W 138th Pl, Olathe, KS 66062
14555 W 138th Pl, Olathe, KS 66062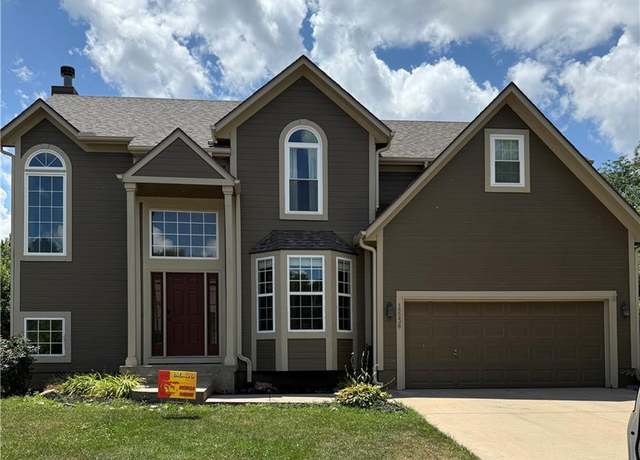 15238 S Albervan St, Olathe, KS 66062
15238 S Albervan St, Olathe, KS 66062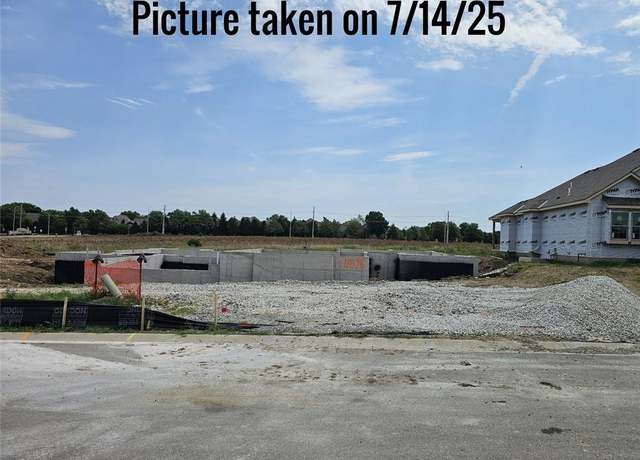 11595 S Millridge St, Olathe, KS 66061
11595 S Millridge St, Olathe, KS 66061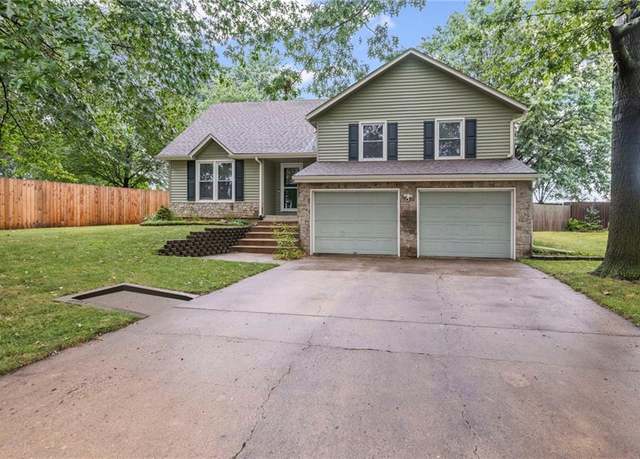 15208 W 152nd St, Olathe, KS 66062
15208 W 152nd St, Olathe, KS 66062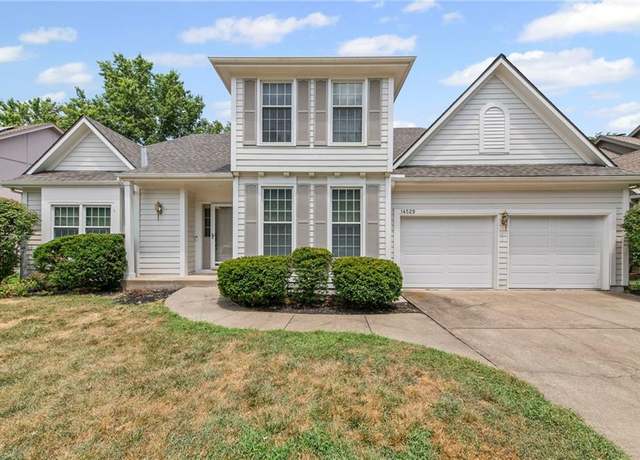 14529 S Greenwood St, Olathe, KS 66062
14529 S Greenwood St, Olathe, KS 66062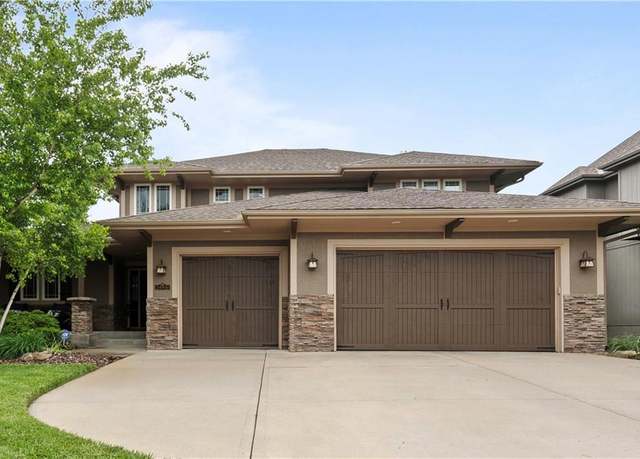 24901 W 91st Pl, Lenexa, KS 66227
24901 W 91st Pl, Lenexa, KS 66227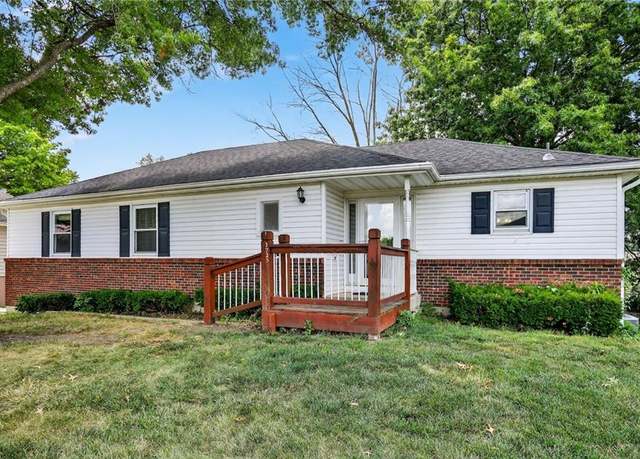 1725 S Kiowa Dr, Olathe, KS 66062
1725 S Kiowa Dr, Olathe, KS 66062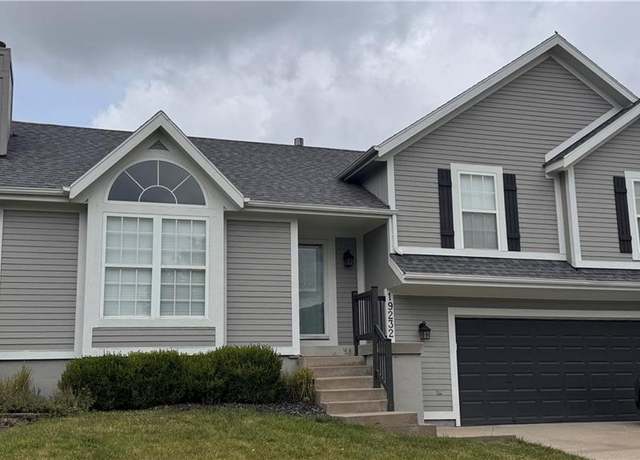 19232 W 161st St, Olathe, KS 66062
19232 W 161st St, Olathe, KS 66062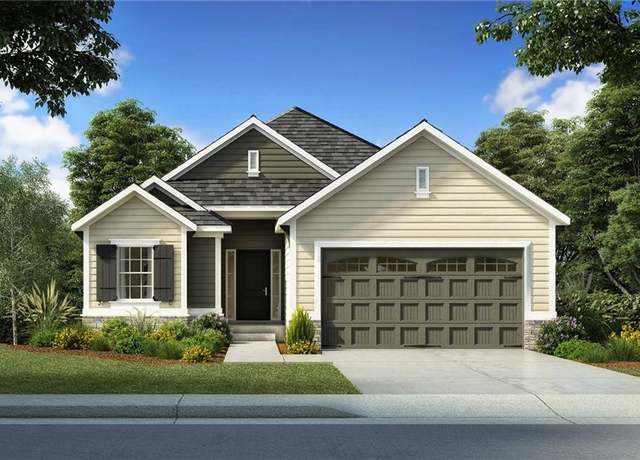 15431 W 161st St, Olathe, KS 66062
15431 W 161st St, Olathe, KS 66062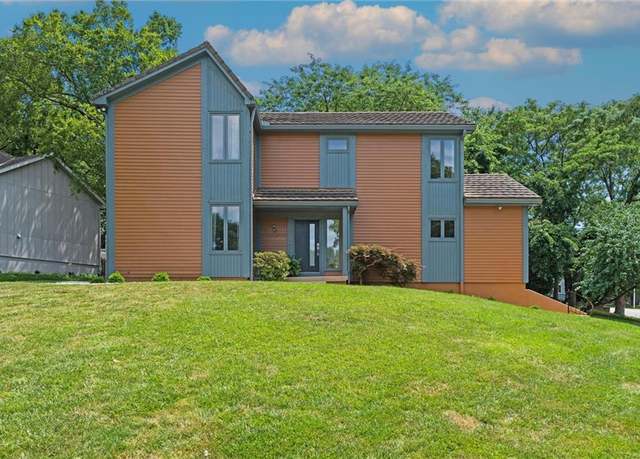 16219 W 136th St, Olathe, KS 66062
16219 W 136th St, Olathe, KS 66062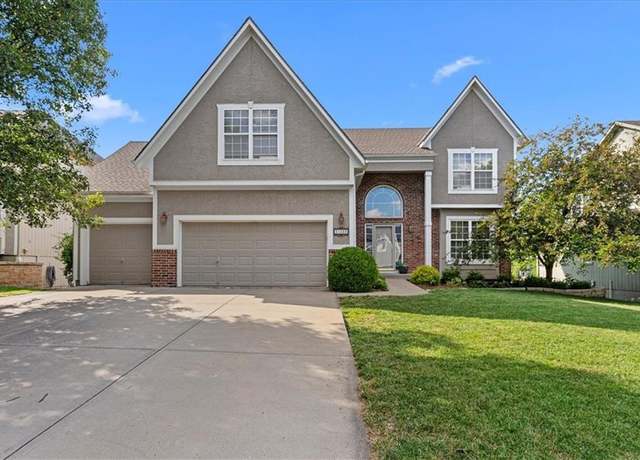 21522 W 98th Ter, Lenexa, KS 66220
21522 W 98th Ter, Lenexa, KS 66220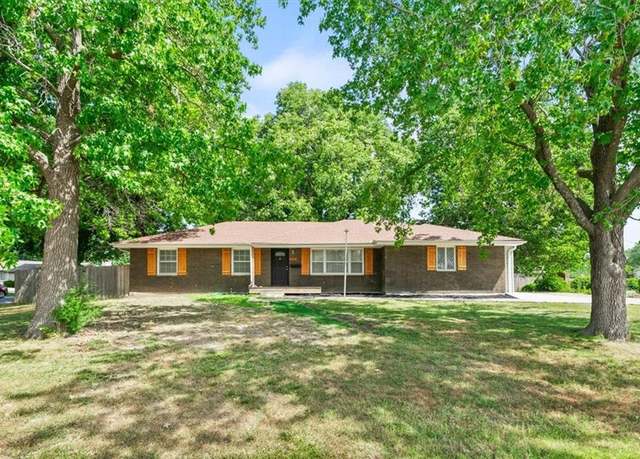 840 W Larkspur St, Olathe, KS 66061
840 W Larkspur St, Olathe, KS 66061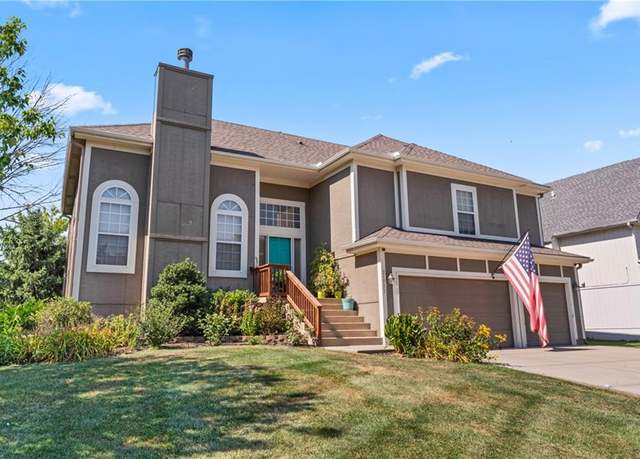 21732 W 122nd St, Olathe, KS 66061
21732 W 122nd St, Olathe, KS 66061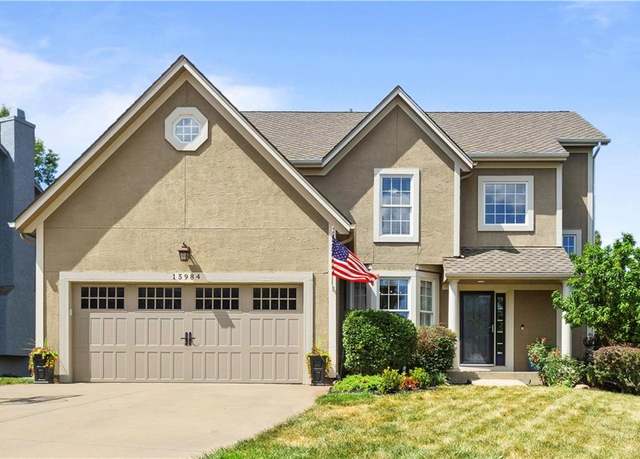 15984 W 160th Ter, Olathe, KS 66062
15984 W 160th Ter, Olathe, KS 66062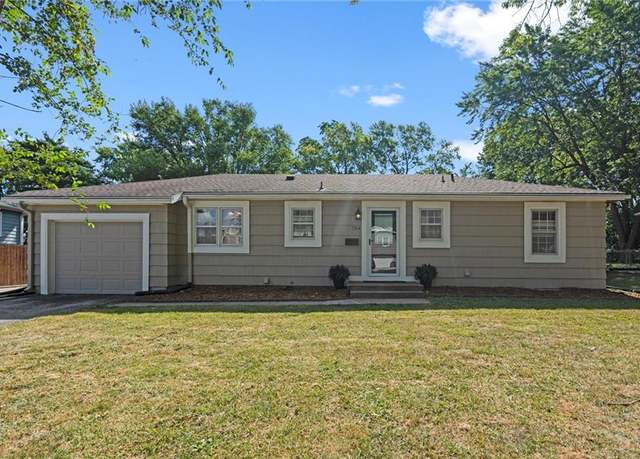 704 S Church St, Olathe, KS 66061
704 S Church St, Olathe, KS 66061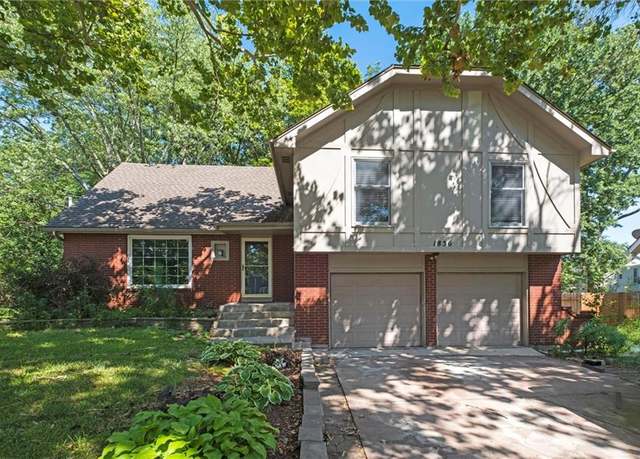 1836 E 153rd Cir, Olathe, KS 66062
1836 E 153rd Cir, Olathe, KS 66062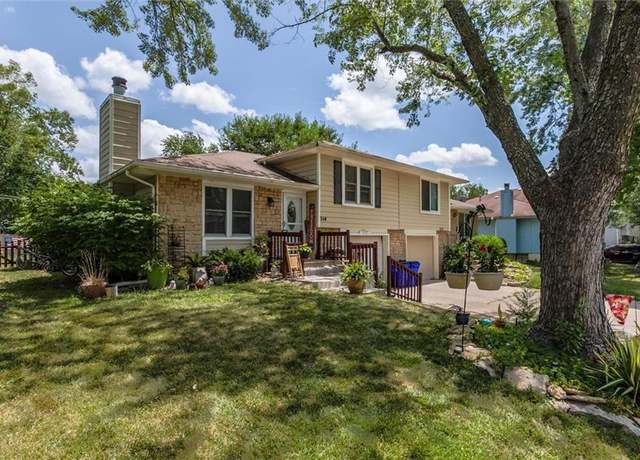 314 N Normandy St, Olathe, KS 66061
314 N Normandy St, Olathe, KS 66061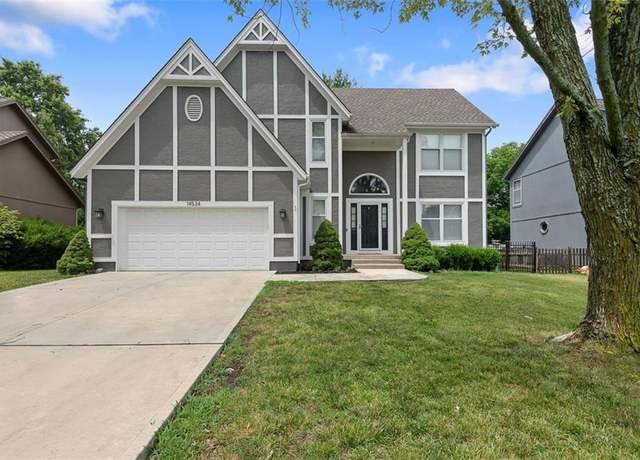 14534 S Kaw Dr, Olathe, KS 66062
14534 S Kaw Dr, Olathe, KS 66062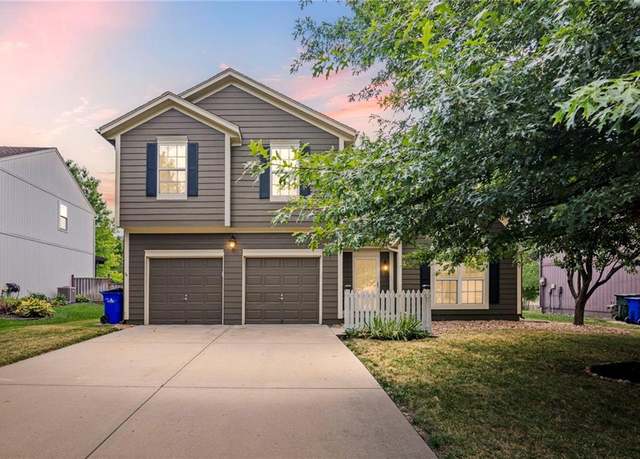 17577 W 160th Ter, Olathe, KS 66062
17577 W 160th Ter, Olathe, KS 66062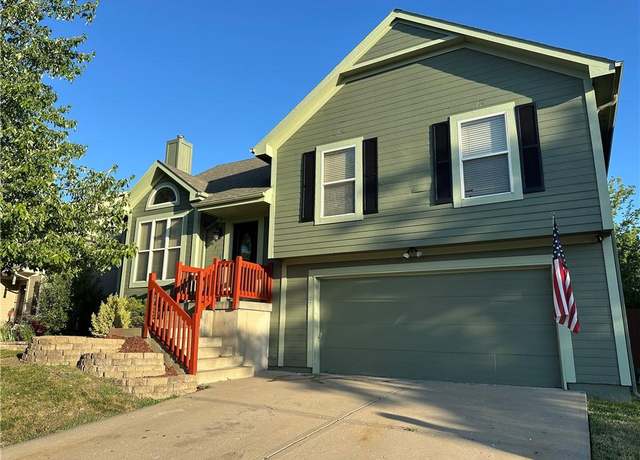 18715 W 159 Ter, Olathe, KS 66062
18715 W 159 Ter, Olathe, KS 66062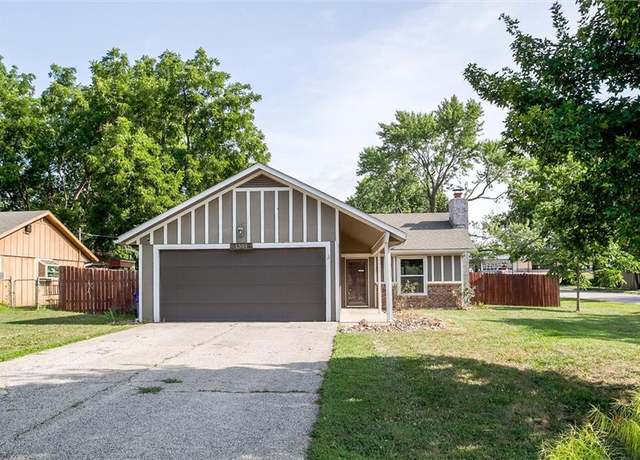 1504 W Wabash St, Olathe, KS 66061
1504 W Wabash St, Olathe, KS 66061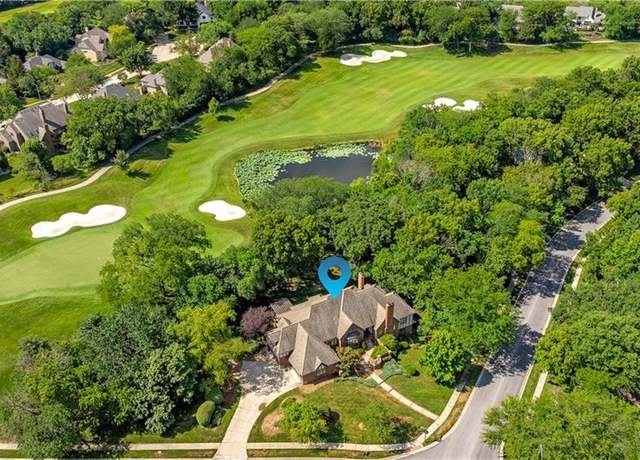 10720 S Cedar Niles Cir, Olathe, KS 66061
10720 S Cedar Niles Cir, Olathe, KS 66061

 United States
United States Canada
Canada