
Copyright 2025 MLSOK, Inc. We do not attempt to verify the currency, completeness, accuracy or authenticity of the data contained herein. Information is subject to verification by all parties and is subject to transcription and transmission errors. All information is provided “as is”. The listing information provided is for consumers’ personal, non-commercial use and may not be used for any purpose other than to identify prospective purchasers. This data is copyrighted and may not be transmitted, retransmitted, copied, framed, repurposed, or altered in any way for any other site, individual and/or purpose without the express written permission of MLSOK, Inc. Information last updated on Sat Jul 26 2025.
Popular Markets in Oklahoma
- Oklahoma City homes for sale$320,000
- Tulsa homes for sale$286,295
- Edmond homes for sale$459,994
- Norman homes for sale$368,000
- Broken Arrow homes for sale$363,750
- Yukon homes for sale$285,000
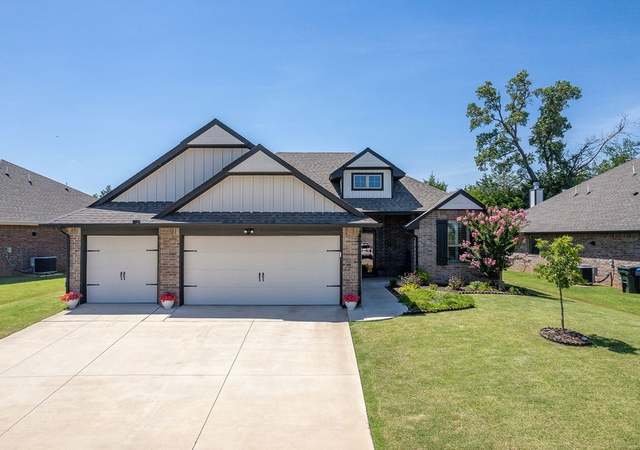 8301 Lambert Way, Edmond, OK 73034
8301 Lambert Way, Edmond, OK 73034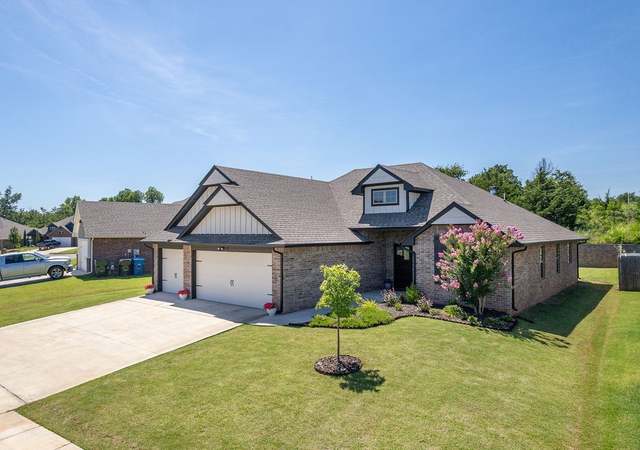 8301 Lambert Way, Edmond, OK 73034
8301 Lambert Way, Edmond, OK 73034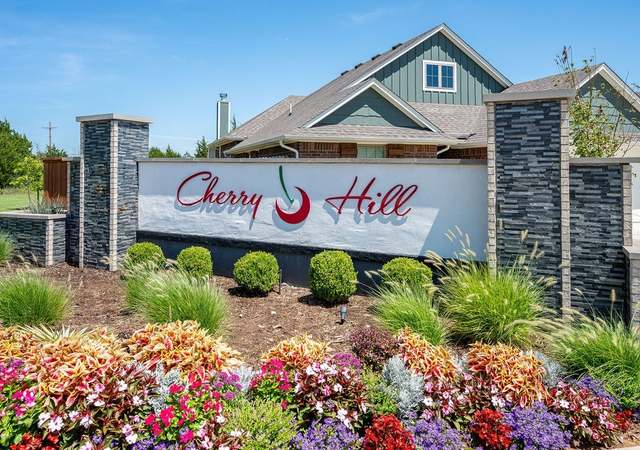 8301 Lambert Way, Edmond, OK 73034
8301 Lambert Way, Edmond, OK 73034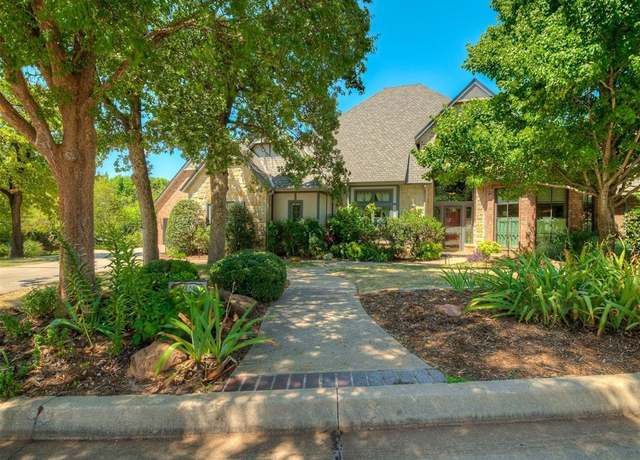 2408 Crossing Dr, Edmond, OK 73013
2408 Crossing Dr, Edmond, OK 73013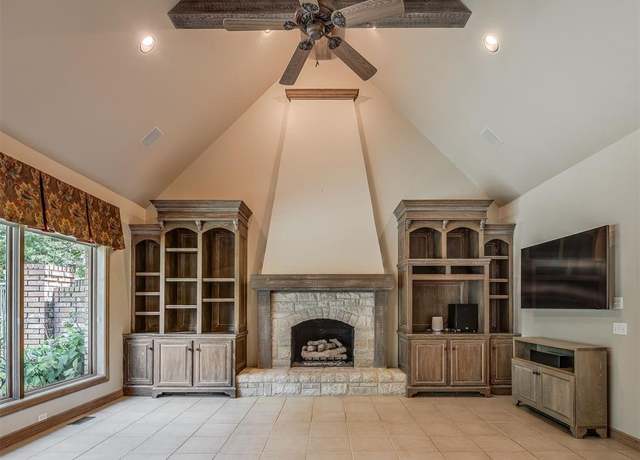 2408 Crossing Dr, Edmond, OK 73013
2408 Crossing Dr, Edmond, OK 73013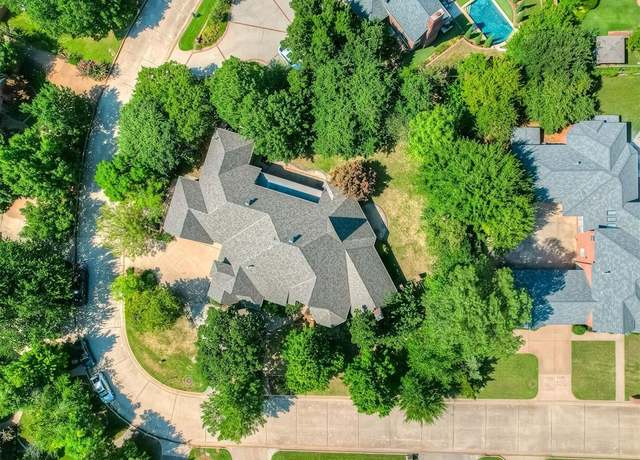 2408 Crossing Dr, Edmond, OK 73013
2408 Crossing Dr, Edmond, OK 73013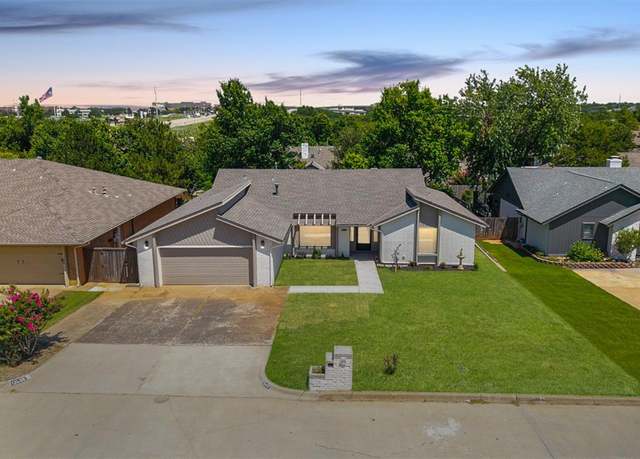 13608 Pinehurst Rd, Oklahoma City, OK 73120
13608 Pinehurst Rd, Oklahoma City, OK 73120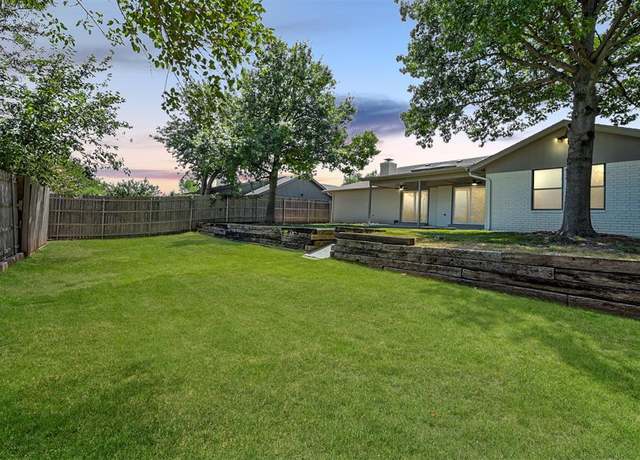 13608 Pinehurst Rd, Oklahoma City, OK 73120
13608 Pinehurst Rd, Oklahoma City, OK 73120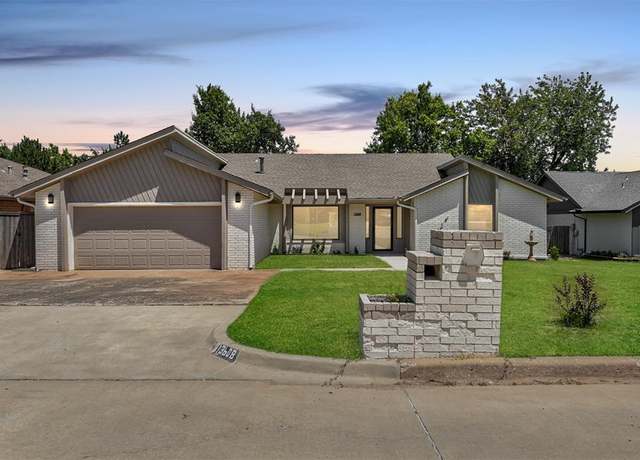 13608 Pinehurst Rd, Oklahoma City, OK 73120
13608 Pinehurst Rd, Oklahoma City, OK 73120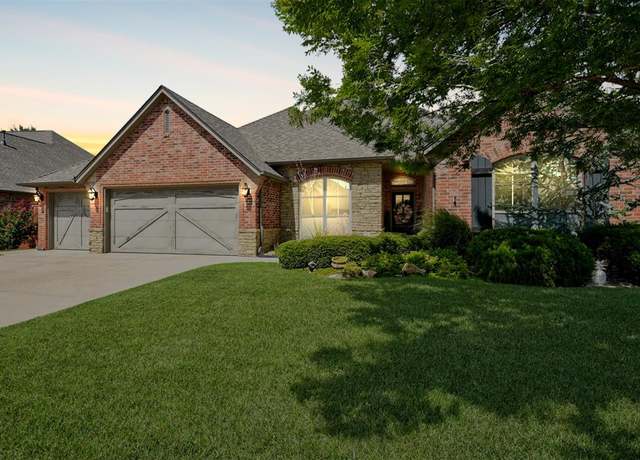 16316 Dustin Ln, Edmond, OK 73013
16316 Dustin Ln, Edmond, OK 73013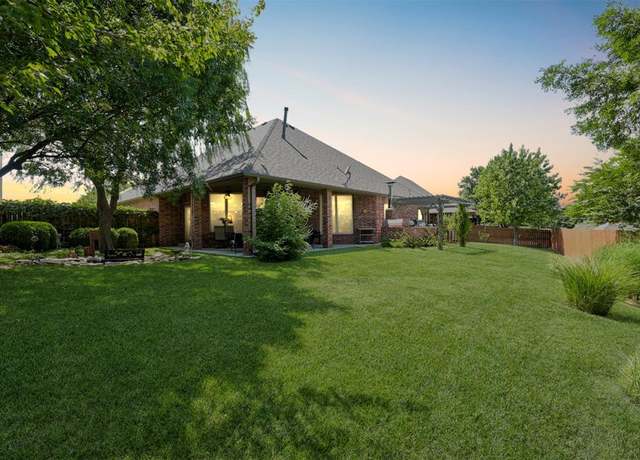 16316 Dustin Ln, Edmond, OK 73013
16316 Dustin Ln, Edmond, OK 73013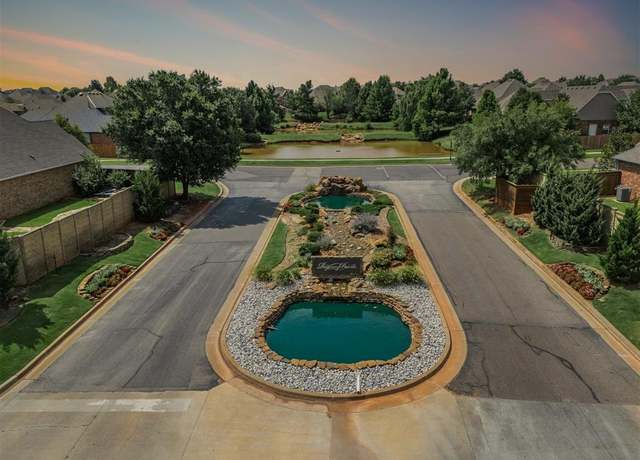 16316 Dustin Ln, Edmond, OK 73013
16316 Dustin Ln, Edmond, OK 73013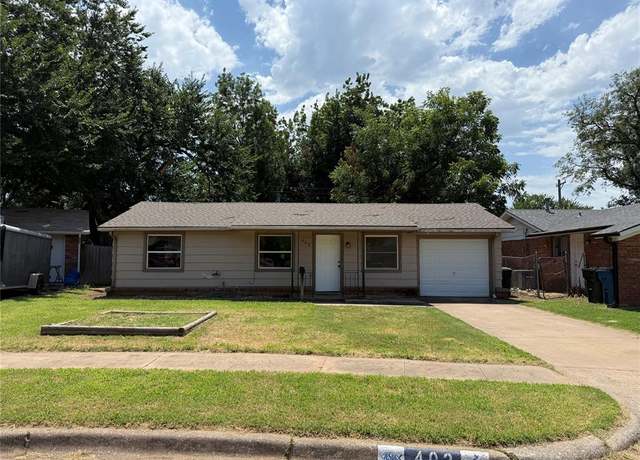 402 Lanes Turn, Edmond, OK 73003
402 Lanes Turn, Edmond, OK 73003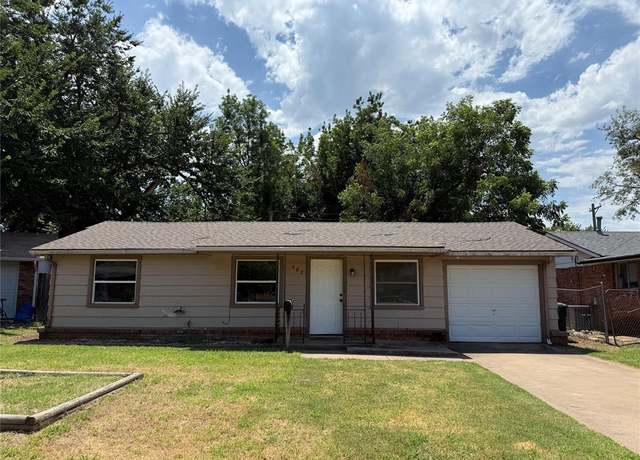 402 Lanes Turn, Edmond, OK 73003
402 Lanes Turn, Edmond, OK 73003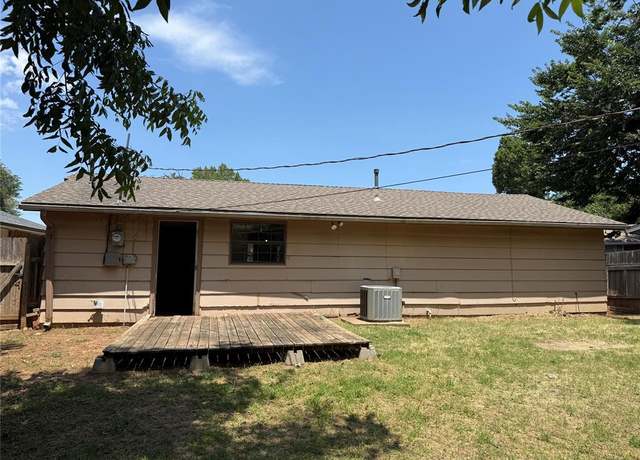 402 Lanes Turn, Edmond, OK 73003
402 Lanes Turn, Edmond, OK 73003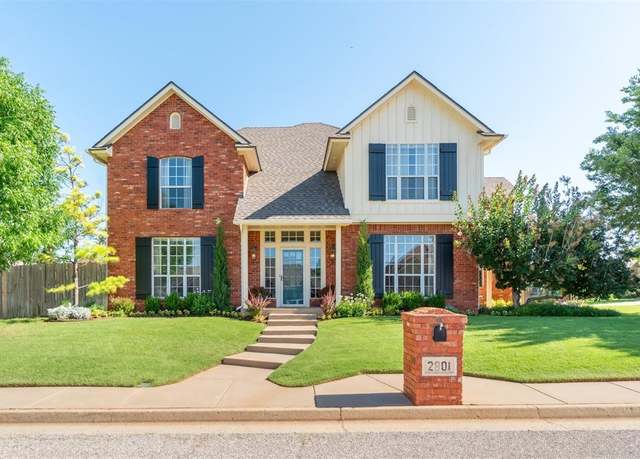 2801 NW 154th St, Edmond, OK 73013
2801 NW 154th St, Edmond, OK 73013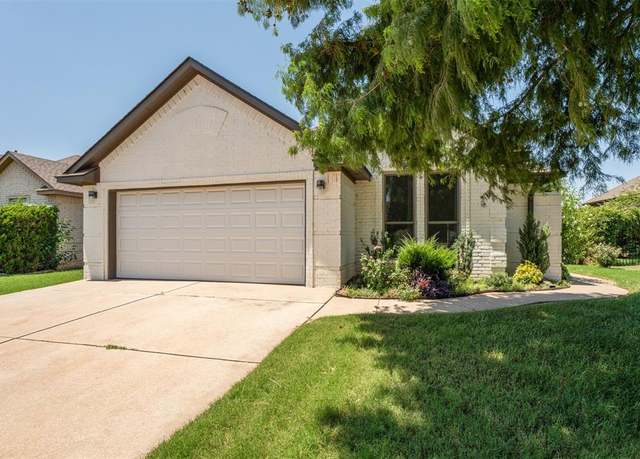 17633 Gold Dr, Edmond, OK 73012
17633 Gold Dr, Edmond, OK 73012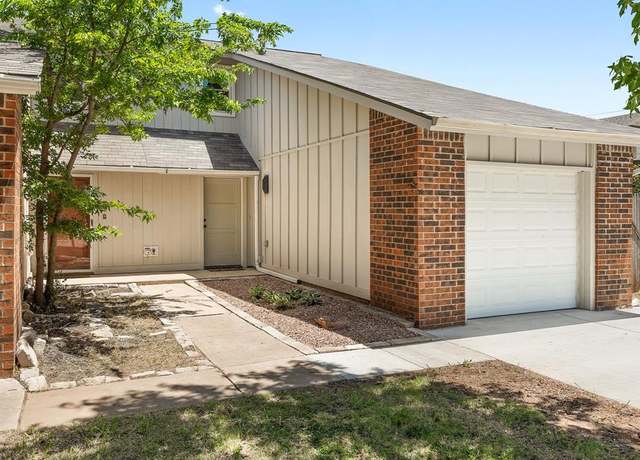 1402 Pennington Ave, Edmond, OK 73012
1402 Pennington Ave, Edmond, OK 73012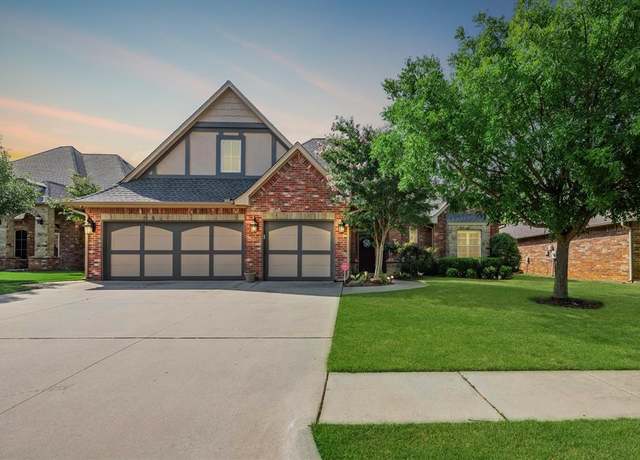 16104 Evan Shaw Ct, Edmond, OK 73013
16104 Evan Shaw Ct, Edmond, OK 73013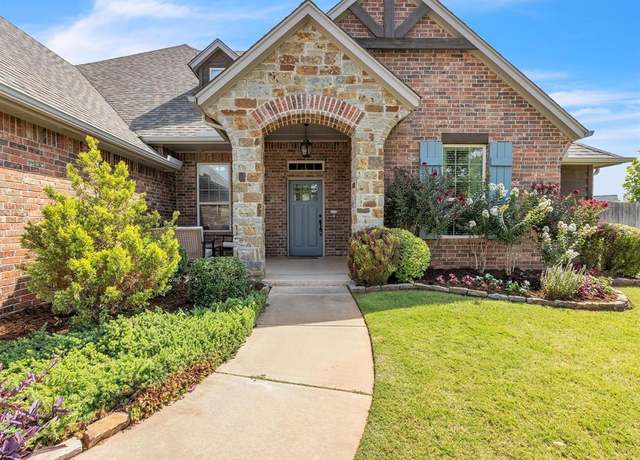 1817 NW 197th St, Edmond, OK 73012
1817 NW 197th St, Edmond, OK 73012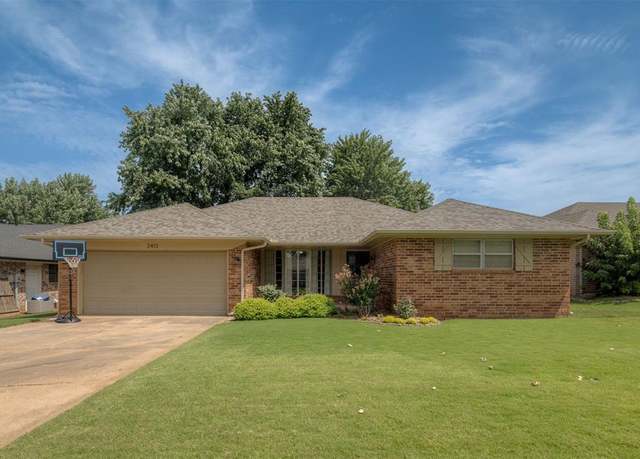 2413 Pinon Pl, Edmond, OK 73013
2413 Pinon Pl, Edmond, OK 73013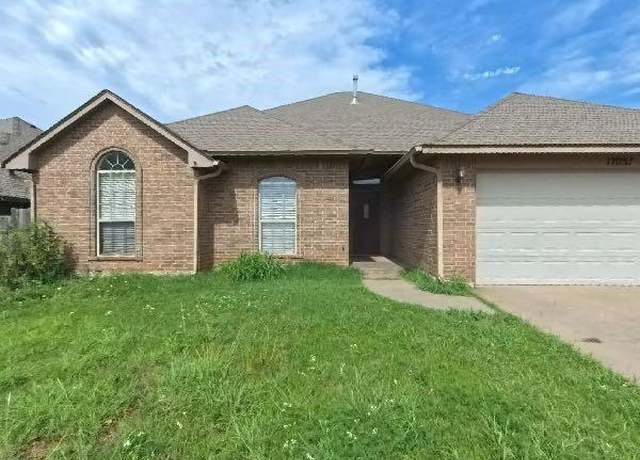 17037 Woodvine Dr, Edmond, OK 73012
17037 Woodvine Dr, Edmond, OK 73012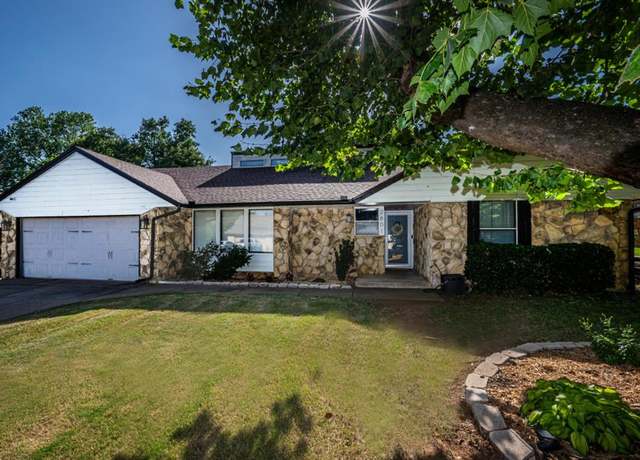 2601 Valley Brook Dr, Edmond, OK 73034
2601 Valley Brook Dr, Edmond, OK 73034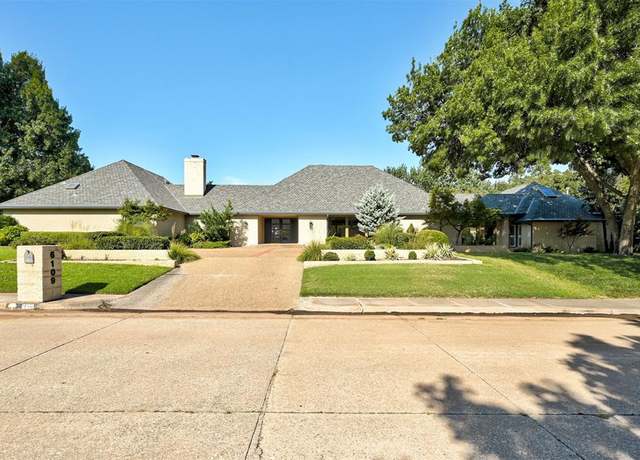 6109 Oak Tree Rd, Edmond, OK 73025
6109 Oak Tree Rd, Edmond, OK 73025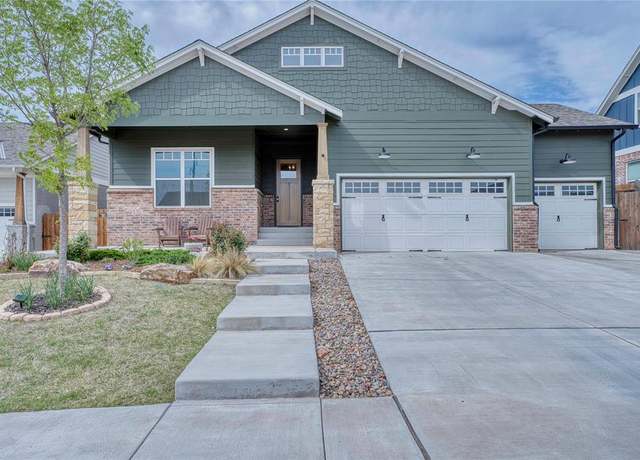 3701 Pavilion Pl, Edmond, OK 73034
3701 Pavilion Pl, Edmond, OK 73034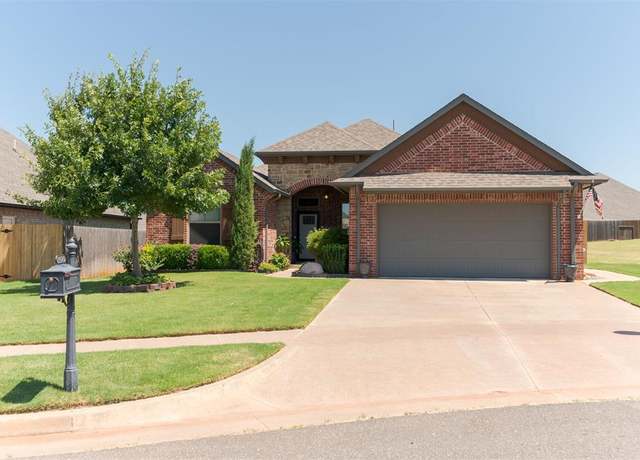 19120 Rush Springs Ln, Edmond, OK 73012
19120 Rush Springs Ln, Edmond, OK 73012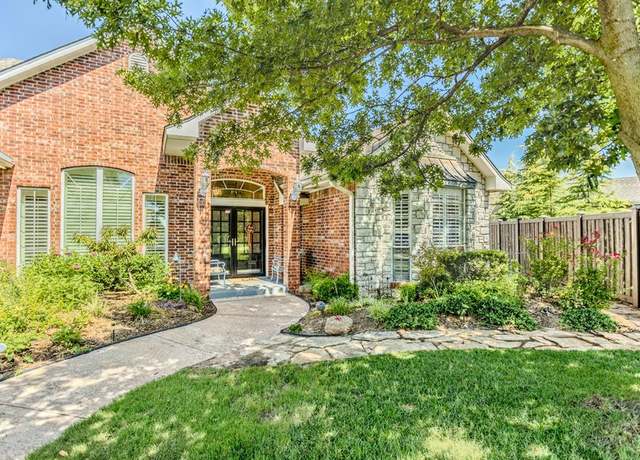 13721 Plantation Way, Edmond, OK 73013
13721 Plantation Way, Edmond, OK 73013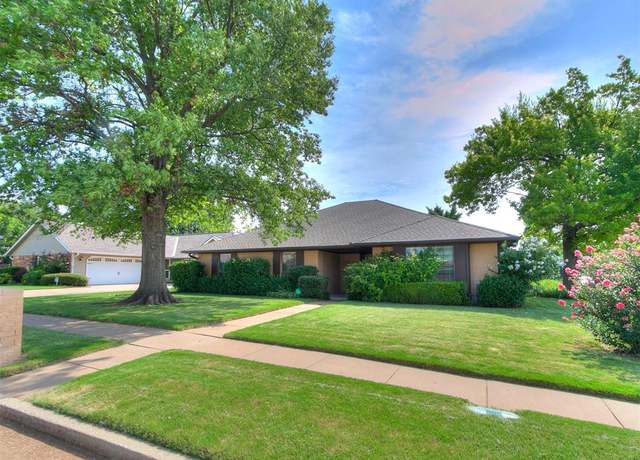 1704 Magnolia Ln, Edmond, OK 73013
1704 Magnolia Ln, Edmond, OK 73013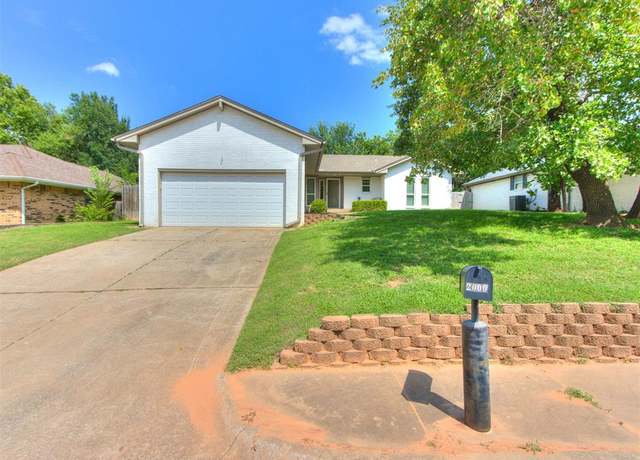 2000 Willow Creek Rd, Edmond, OK 73013
2000 Willow Creek Rd, Edmond, OK 73013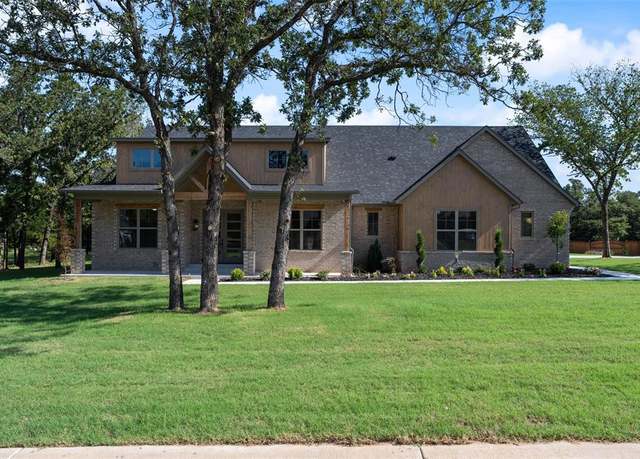 8180 Red Feather, Arcadia, OK 73007
8180 Red Feather, Arcadia, OK 73007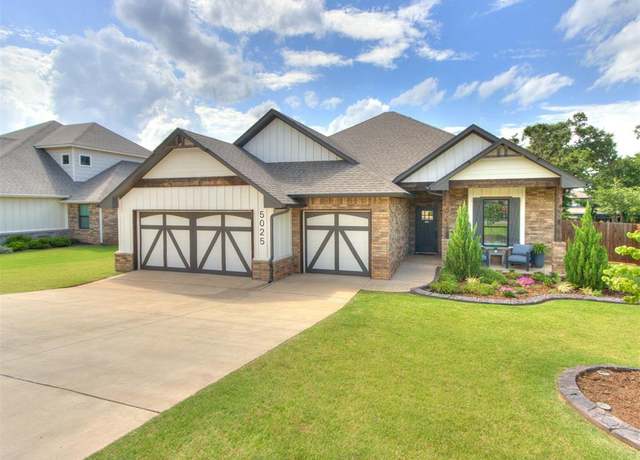 5025 Sunspear Dr, Edmond, OK 73007
5025 Sunspear Dr, Edmond, OK 73007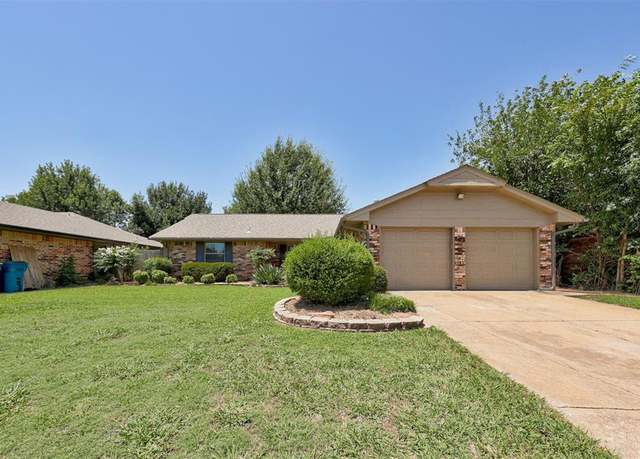 3313 Meadow Ln, Edmond, OK 73013
3313 Meadow Ln, Edmond, OK 73013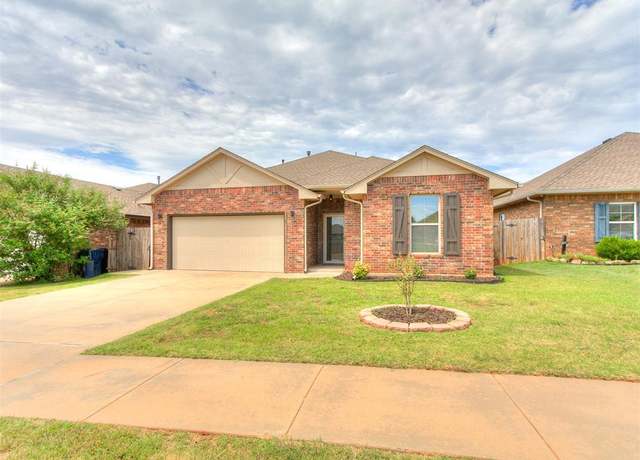 3513 NW 164th Ter, Edmond, OK 73013
3513 NW 164th Ter, Edmond, OK 73013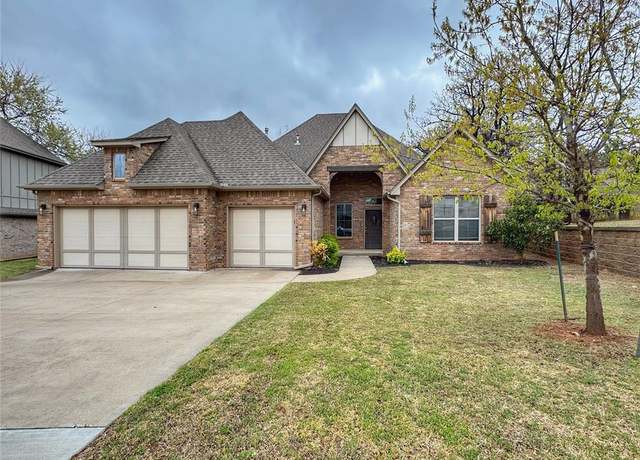 2916 Pacifica Ln, Edmond, OK 73034
2916 Pacifica Ln, Edmond, OK 73034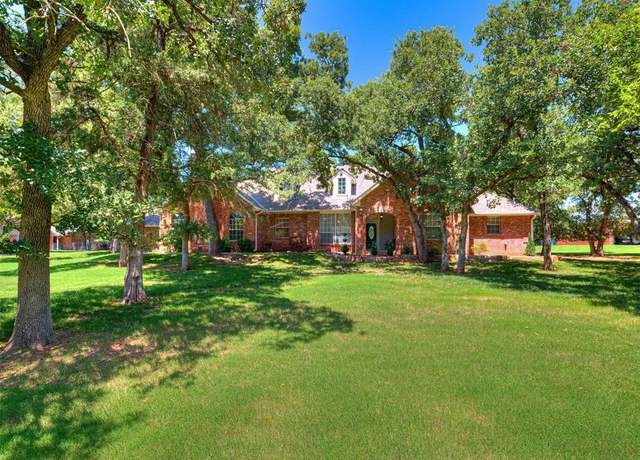 2105 Spirit Wood Ln, Edmond, OK 73025
2105 Spirit Wood Ln, Edmond, OK 73025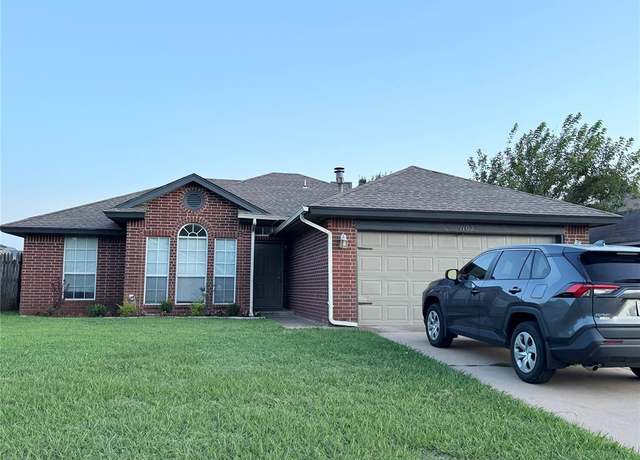 1102 Dustin Dr, Edmond, OK 73003
1102 Dustin Dr, Edmond, OK 73003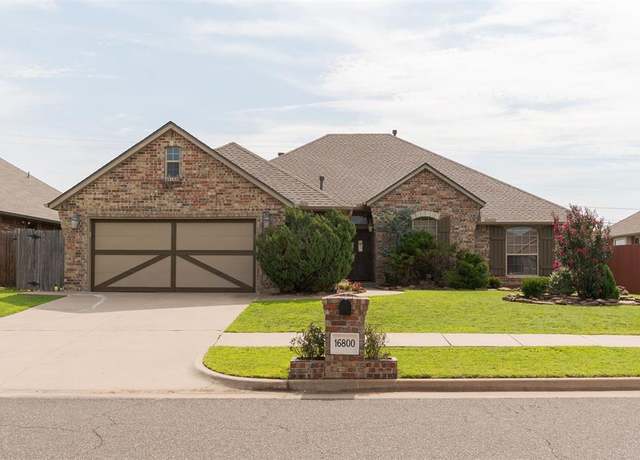 16800 Valderama Way, Edmond, OK 73012
16800 Valderama Way, Edmond, OK 73012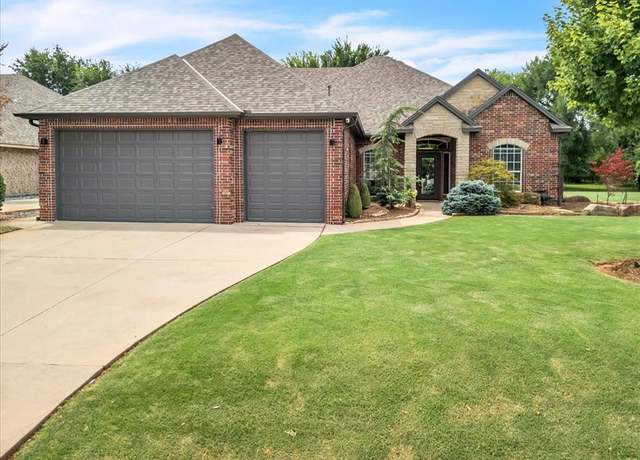 2216 Pine View Ter, Edmond, OK 73003
2216 Pine View Ter, Edmond, OK 73003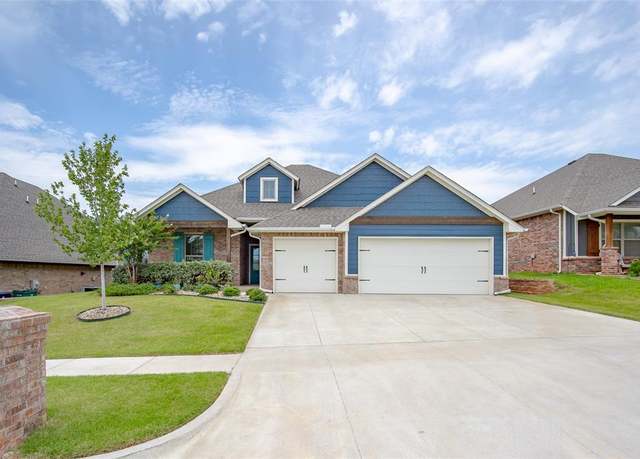 513 NW 199th St, Edmond, OK 73012
513 NW 199th St, Edmond, OK 73012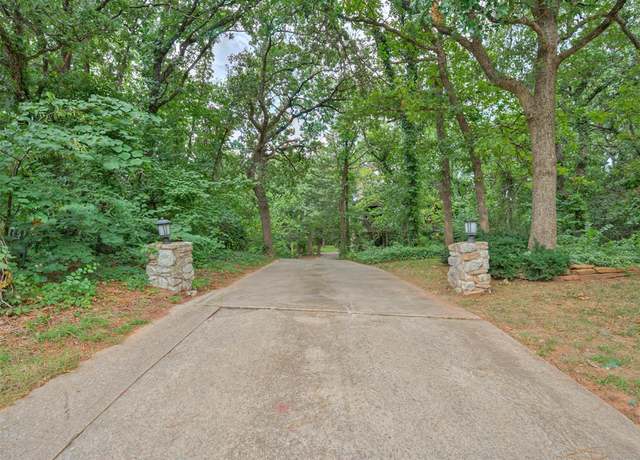 1709 Chaparral Ln, Edmond, OK 73013
1709 Chaparral Ln, Edmond, OK 73013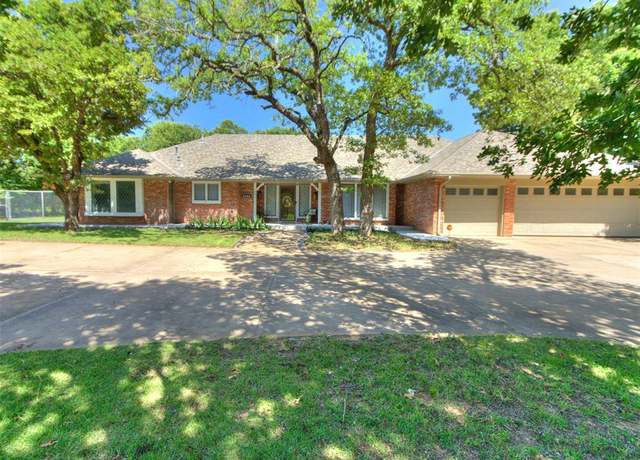 3366 Wagonwheel Rd, Edmond, OK 73034
3366 Wagonwheel Rd, Edmond, OK 73034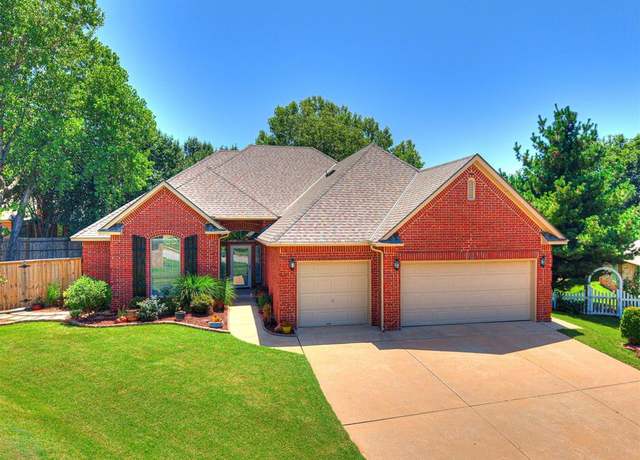 2400 Glen Hollow Rd, Edmond, OK 73034
2400 Glen Hollow Rd, Edmond, OK 73034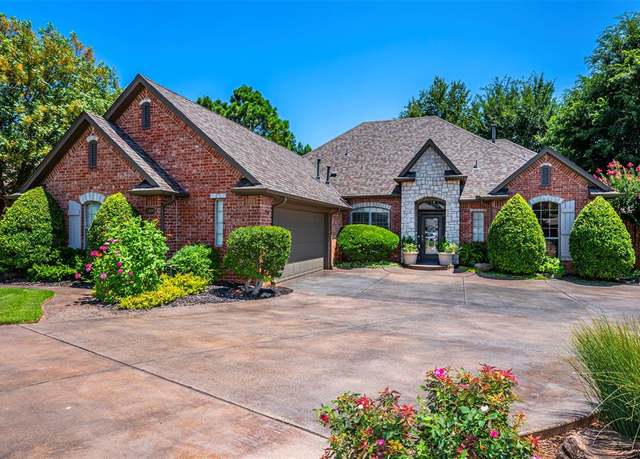 3800 Highridge, Edmond, OK 73003
3800 Highridge, Edmond, OK 73003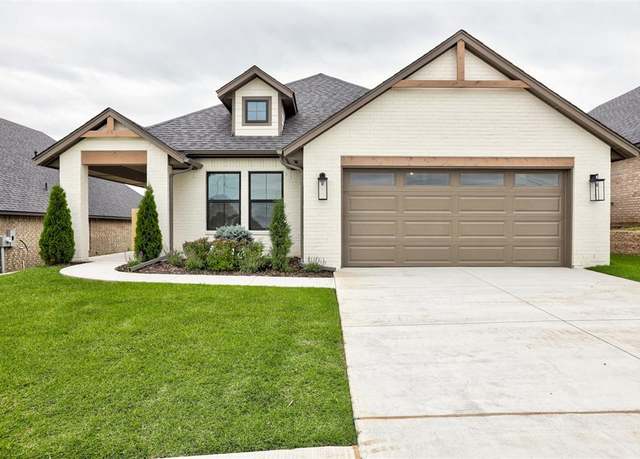 4916 Sand Lily Ln, Edmond, OK 73034
4916 Sand Lily Ln, Edmond, OK 73034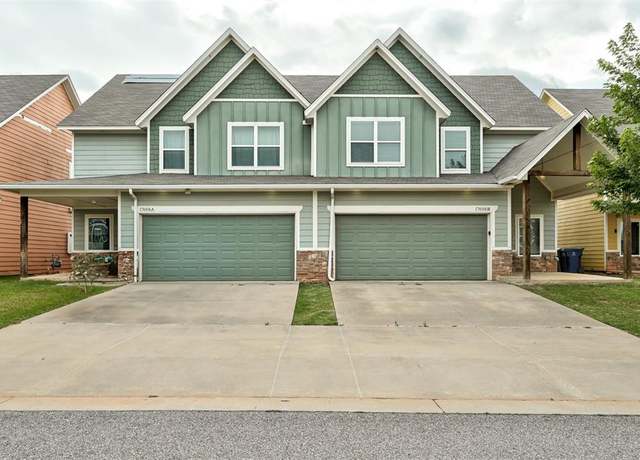 17608 Hampton Park Unit A and B, Edmond, OK 73012
17608 Hampton Park Unit A and B, Edmond, OK 73012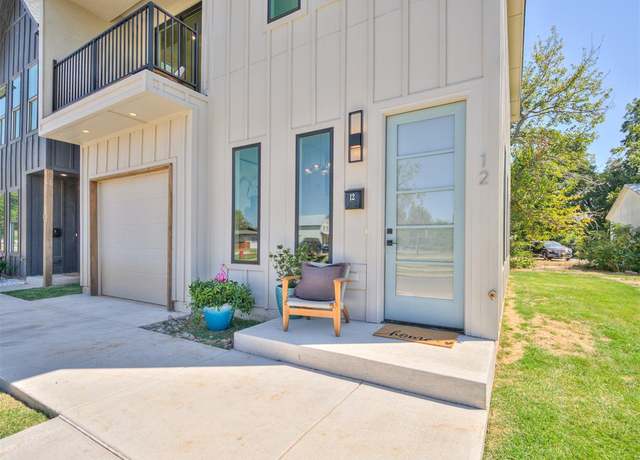 12 S Howard St, Edmond, OK 73003
12 S Howard St, Edmond, OK 73003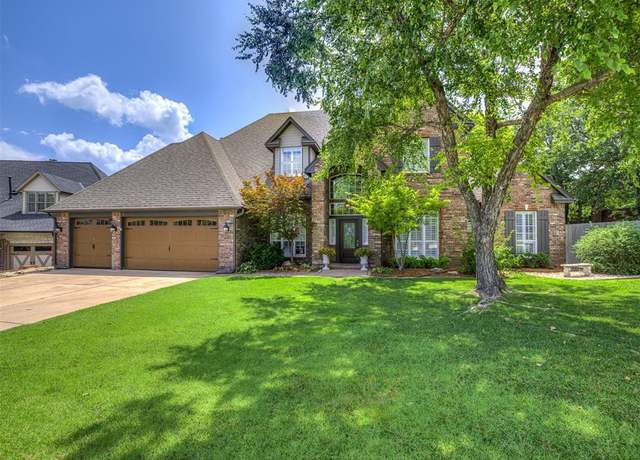 2900 Kingwood Dr, Edmond, OK 73013
2900 Kingwood Dr, Edmond, OK 73013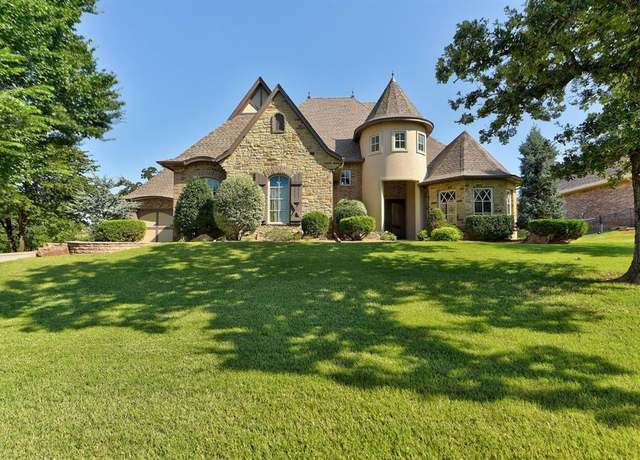 2356 Rivanna Way, Edmond, OK 73034
2356 Rivanna Way, Edmond, OK 73034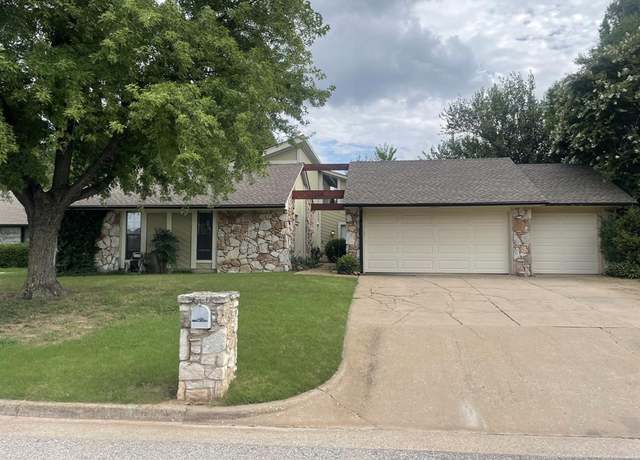 1112 NW 140th Ter, Edmond, OK 73013
1112 NW 140th Ter, Edmond, OK 73013 1000 NW 191st St, Edmond, OK 73012
1000 NW 191st St, Edmond, OK 73012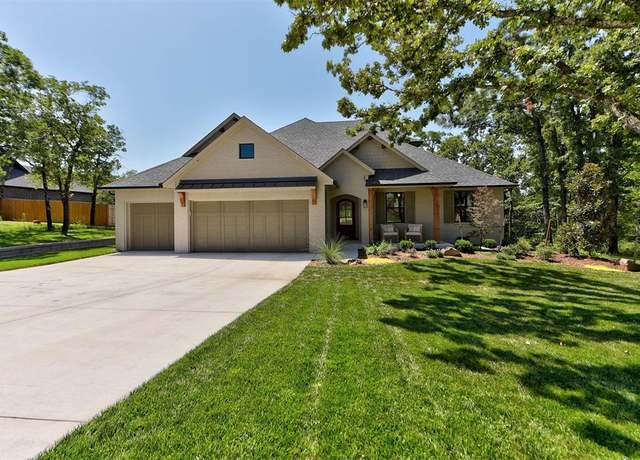 8041 Red Feather St, Arcadia, OK 73007
8041 Red Feather St, Arcadia, OK 73007

 United States
United States Canada
Canada