Loading...
Loading...
Loading...
 Listings identified with the FMLS IDX logo come from FMLS and are held by brokerage firms other than the owner of this website and the listing brokerage is identified in any listing details. Information is deemed reliable but is not guaranteed. If you believe any FMLS listing contains material that infringes your copyrighted work, please click here to review our DMCA policy and learn how to submit a takedown request. © 2025 First Multiple Listing Service, Inc.
Listings identified with the FMLS IDX logo come from FMLS and are held by brokerage firms other than the owner of this website and the listing brokerage is identified in any listing details. Information is deemed reliable but is not guaranteed. If you believe any FMLS listing contains material that infringes your copyrighted work, please click here to review our DMCA policy and learn how to submit a takedown request. © 2025 First Multiple Listing Service, Inc. The data relating to real estate for sale on this web site comes in part from the Broker Reciprocity Program of Georgia MLS. Real estate listings held by brokerage firms other than Redfin are marked with the Broker Reciprocity logo and detailed information about them includes the name of the listing brokers. Information deemed reliable but not guaranteed. Copyright 2025 Georgia MLS. All rights reserved.
The data relating to real estate for sale on this web site comes in part from the Broker Reciprocity Program of Georgia MLS. Real estate listings held by brokerage firms other than Redfin are marked with the Broker Reciprocity logo and detailed information about them includes the name of the listing brokers. Information deemed reliable but not guaranteed. Copyright 2025 Georgia MLS. All rights reserved.Popular Markets in Georgia
- Atlanta homes for sale$375,000
- Alpharetta homes for sale$862,500
- Marietta homes for sale$475,000
- Savannah homes for sale$383,500
- Cumming homes for sale$640,695
- Roswell homes for sale$705,000
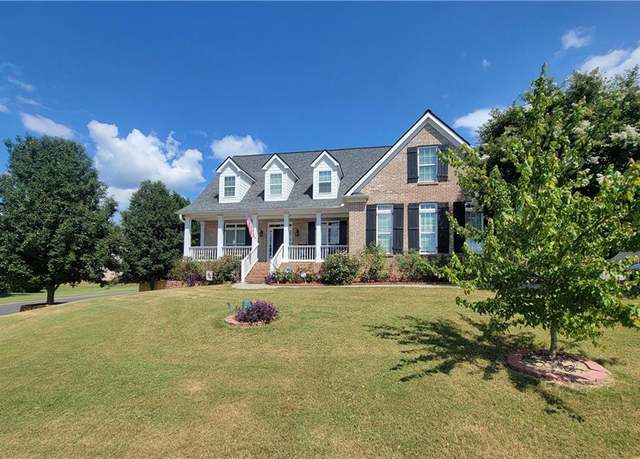 76 Colonial Cir NW, Cartersville, GA 30120
76 Colonial Cir NW, Cartersville, GA 30120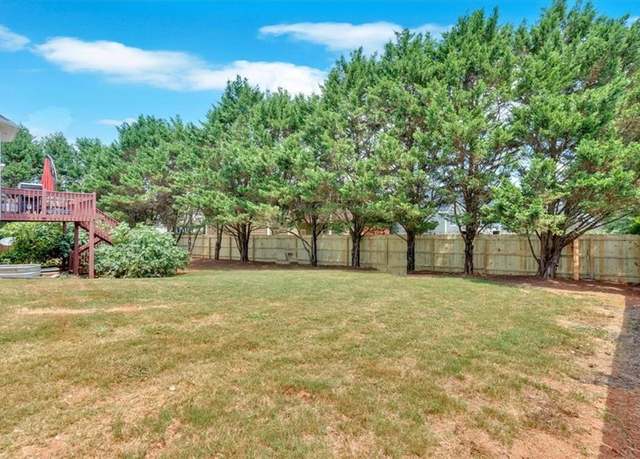 76 Colonial Cir NW, Cartersville, GA 30120
76 Colonial Cir NW, Cartersville, GA 30120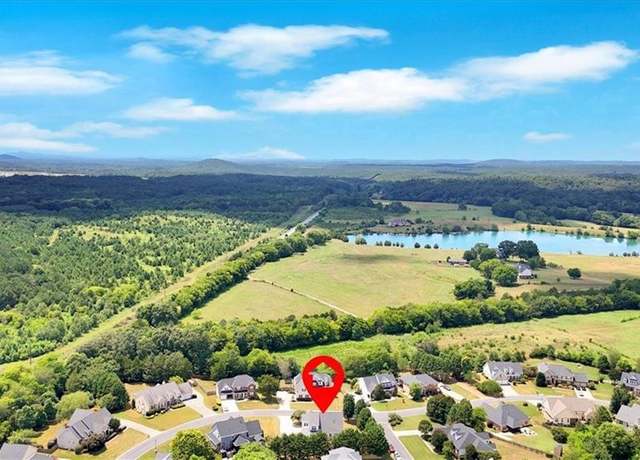 76 Colonial Cir NW, Cartersville, GA 30120
76 Colonial Cir NW, Cartersville, GA 30120
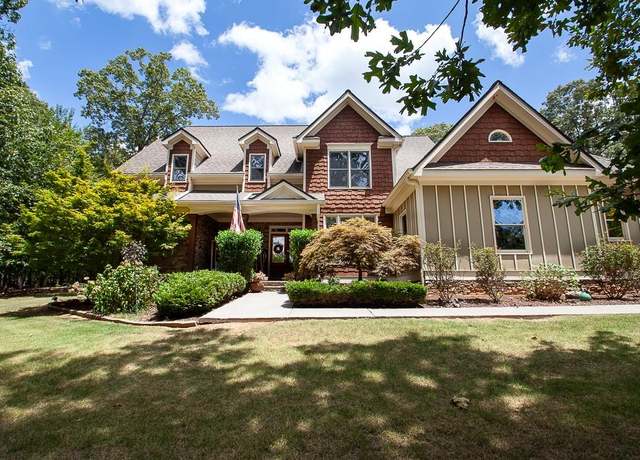 17 Branson Mill Dr NW, Cartersville, GA 30120
17 Branson Mill Dr NW, Cartersville, GA 30120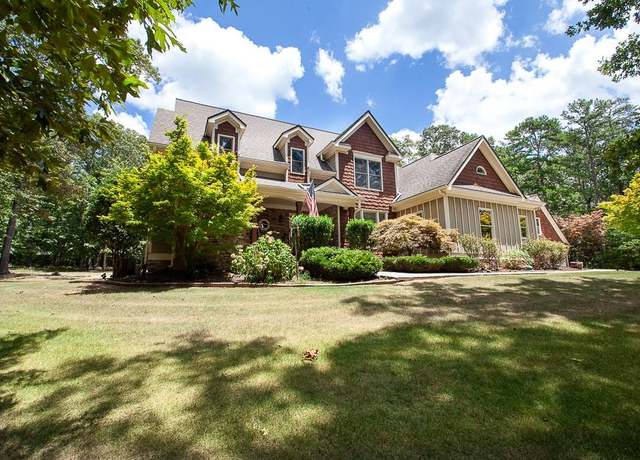 17 Branson Mill Dr NW, Cartersville, GA 30120
17 Branson Mill Dr NW, Cartersville, GA 30120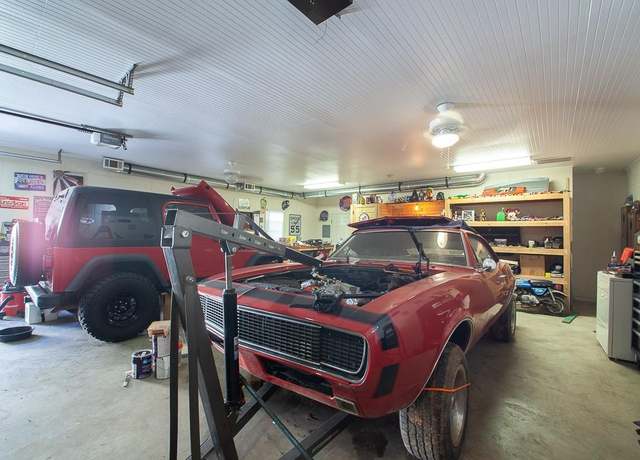 17 Branson Mill Dr NW, Cartersville, GA 30120
17 Branson Mill Dr NW, Cartersville, GA 30120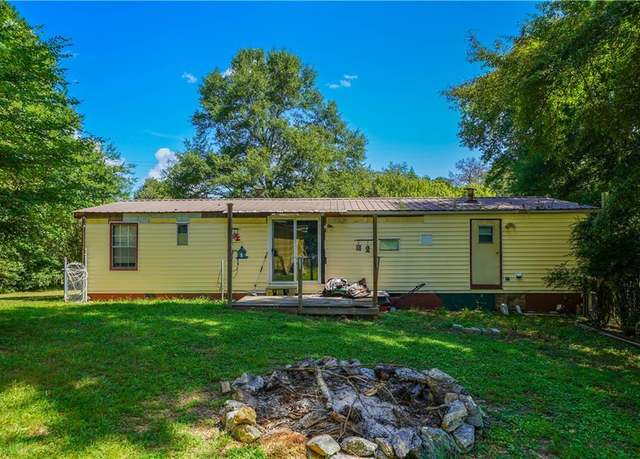 1165 Mission Rd SW, Cartersville, GA 30120
1165 Mission Rd SW, Cartersville, GA 30120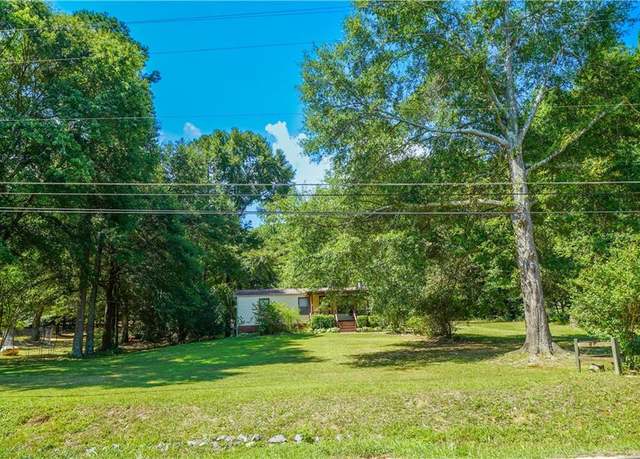 1165 Mission Rd SW, Cartersville, GA 30120
1165 Mission Rd SW, Cartersville, GA 30120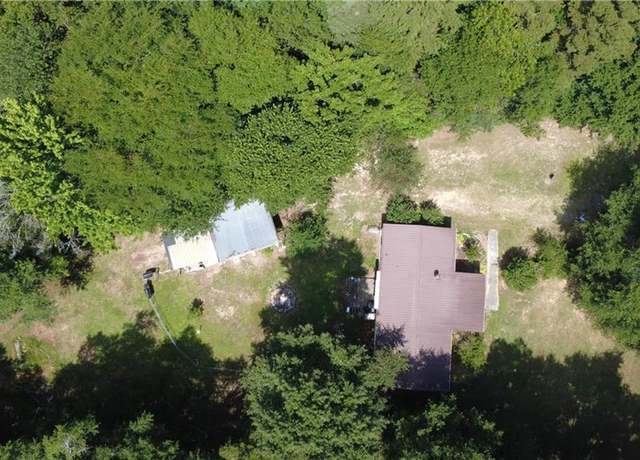 1165 Mission Rd SW, Cartersville, GA 30120
1165 Mission Rd SW, Cartersville, GA 30120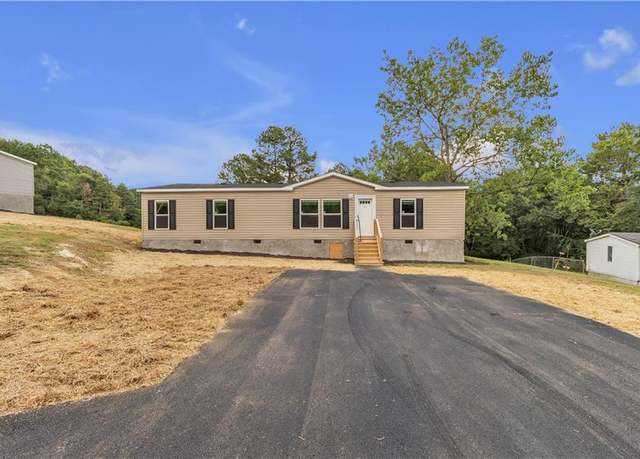 82 Spruce Ln SE, Cartersville, GA 30121
82 Spruce Ln SE, Cartersville, GA 30121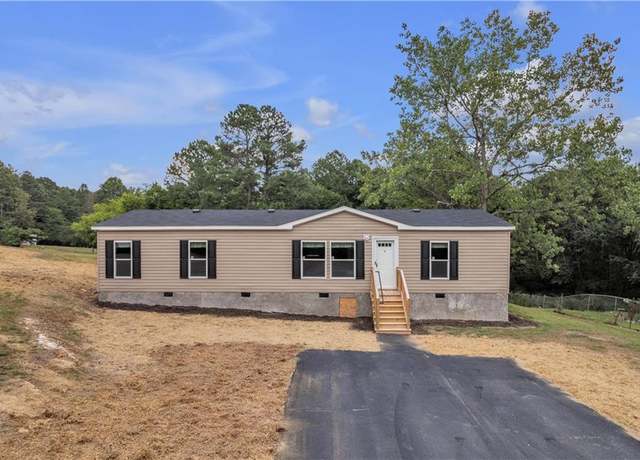 82 Spruce Ln SE, Cartersville, GA 30121
82 Spruce Ln SE, Cartersville, GA 30121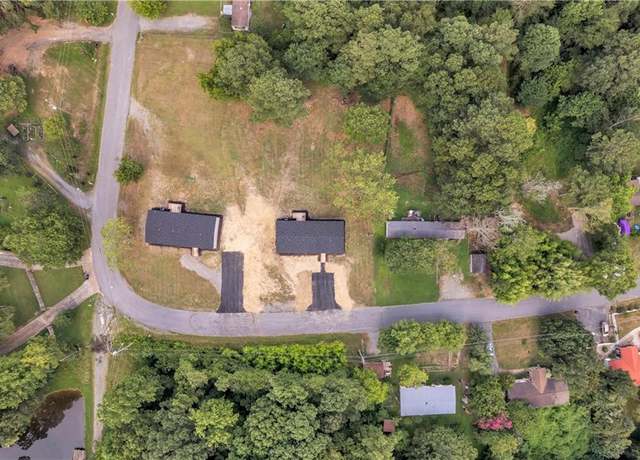 82 Spruce Ln SE, Cartersville, GA 30121
82 Spruce Ln SE, Cartersville, GA 30121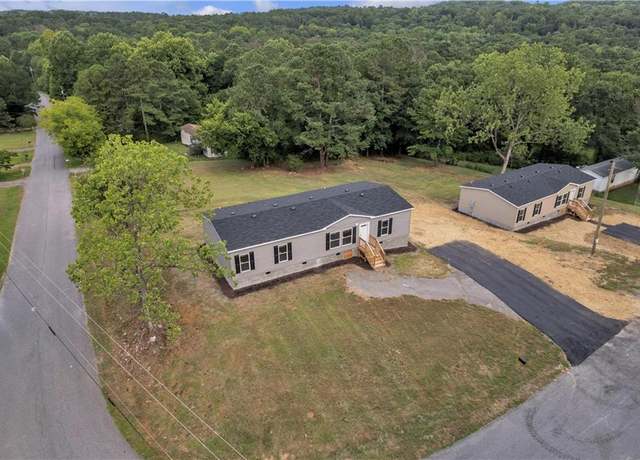 88 Spruce Ln SE, Cartersville, GA 30121
88 Spruce Ln SE, Cartersville, GA 30121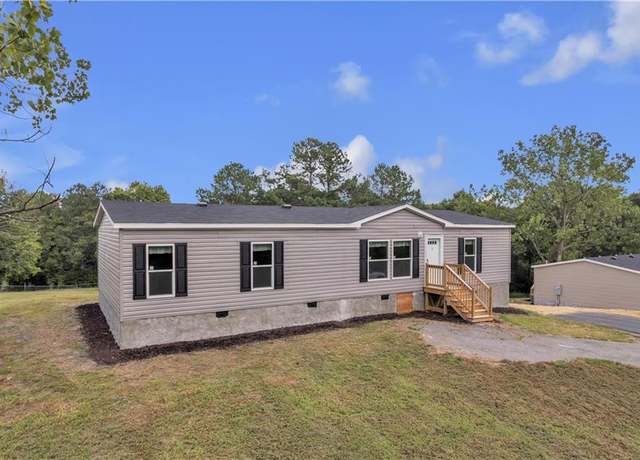 88 Spruce Ln SE, Cartersville, GA 30121
88 Spruce Ln SE, Cartersville, GA 30121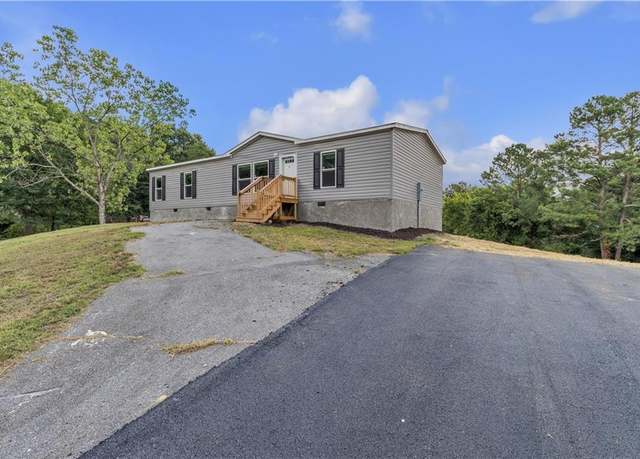 88 Spruce Ln SE, Cartersville, GA 30121
88 Spruce Ln SE, Cartersville, GA 30121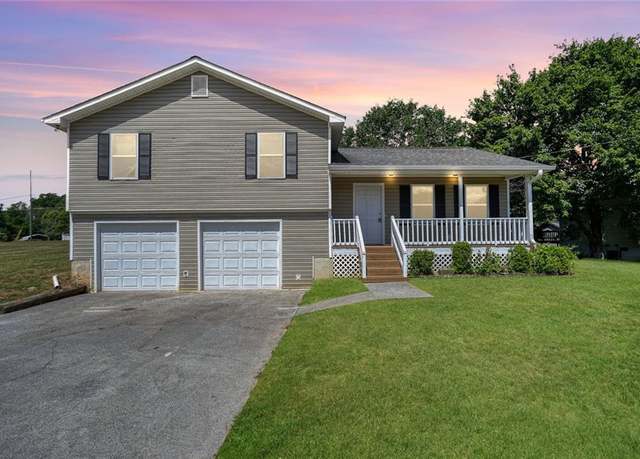 18 Saddle Ln NW, Cartersville, GA 30121
18 Saddle Ln NW, Cartersville, GA 30121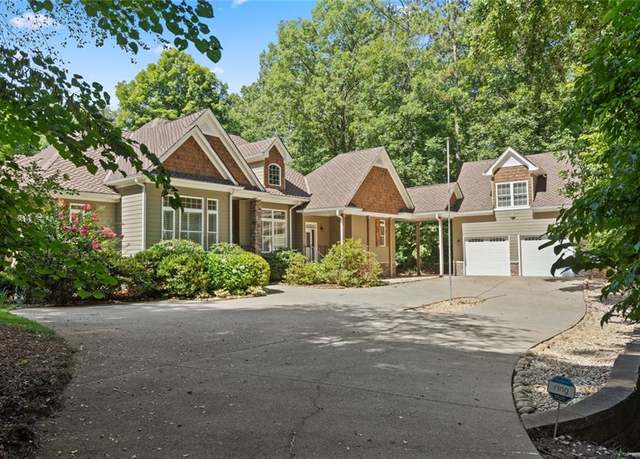 30 Crolley Ln, White, GA 30184
30 Crolley Ln, White, GA 30184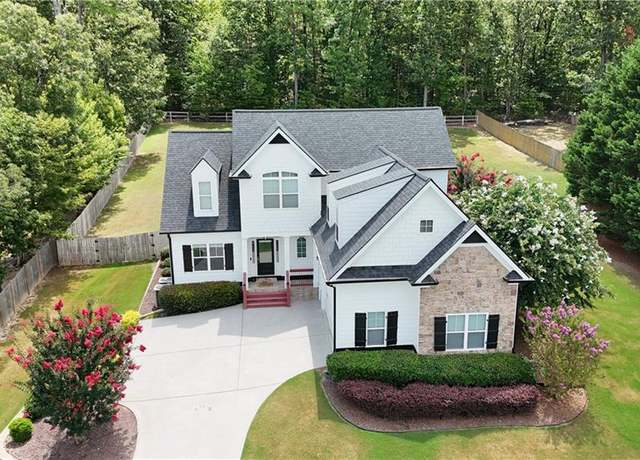 12 Thunder Hawk Ln NE, Rydal, GA 30171
12 Thunder Hawk Ln NE, Rydal, GA 30171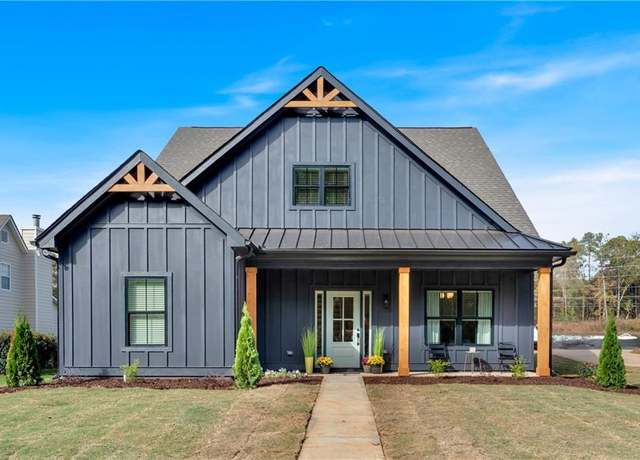 139 Old Alabama Rd, Emerson, GA 30137
139 Old Alabama Rd, Emerson, GA 30137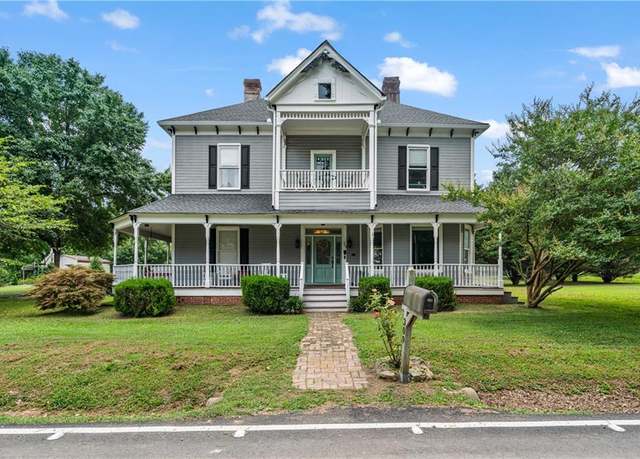 309 S Main St, Adairsville, GA 30103
309 S Main St, Adairsville, GA 30103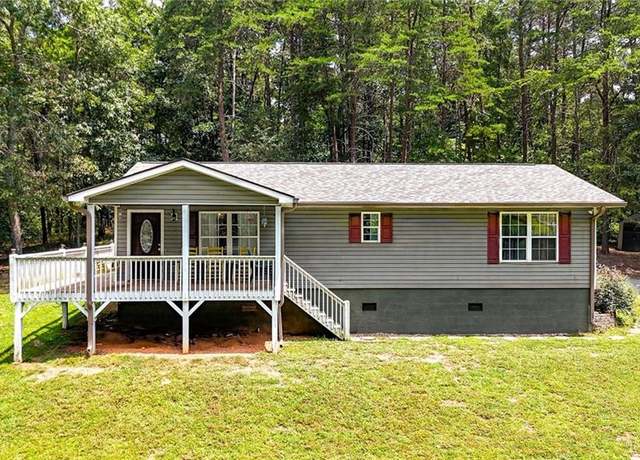 158 Cagle Rd NE, Fairmount, GA 30139
158 Cagle Rd NE, Fairmount, GA 30139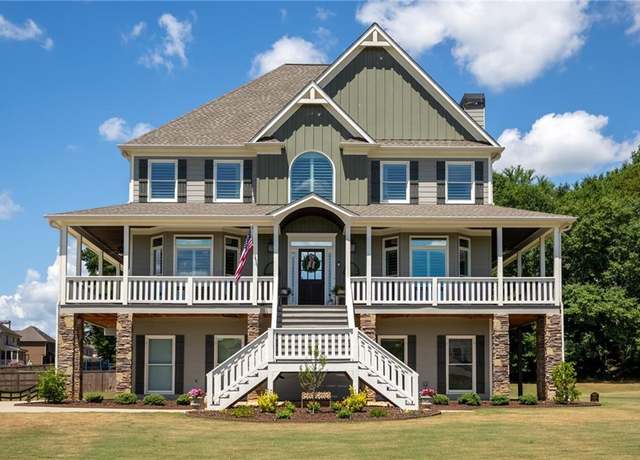 96 River Walk Pkwy, Euharlee, GA 30145
96 River Walk Pkwy, Euharlee, GA 30145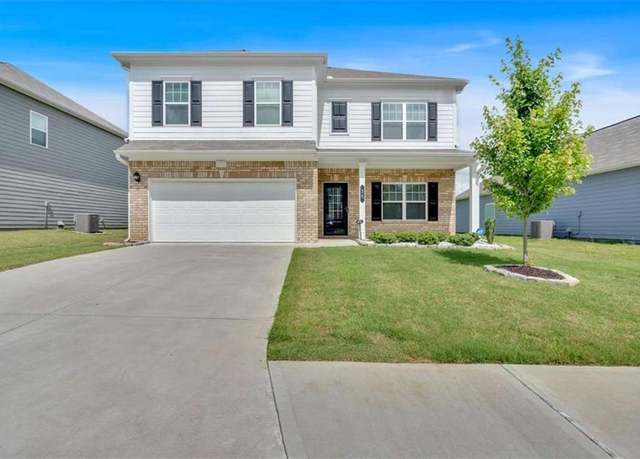 25 Thacker Trl, Adairsville, GA 30103
25 Thacker Trl, Adairsville, GA 30103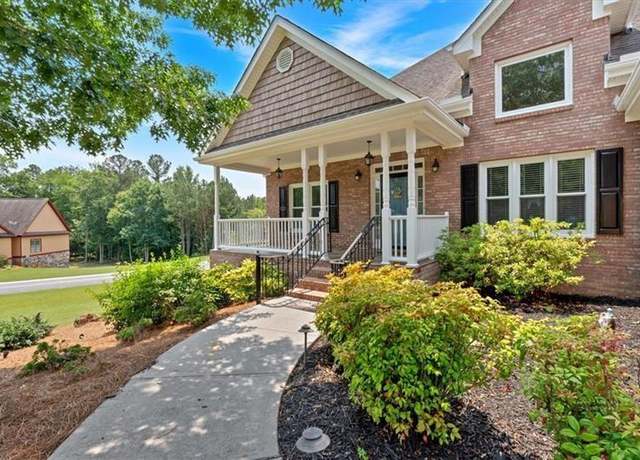 28 Golden Eagle Dr, Adairsville, GA 30103
28 Golden Eagle Dr, Adairsville, GA 30103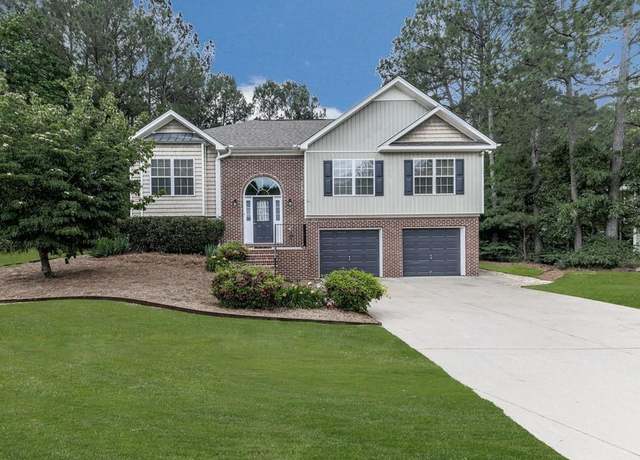 142 Greatwood Dr, White, GA 30184
142 Greatwood Dr, White, GA 30184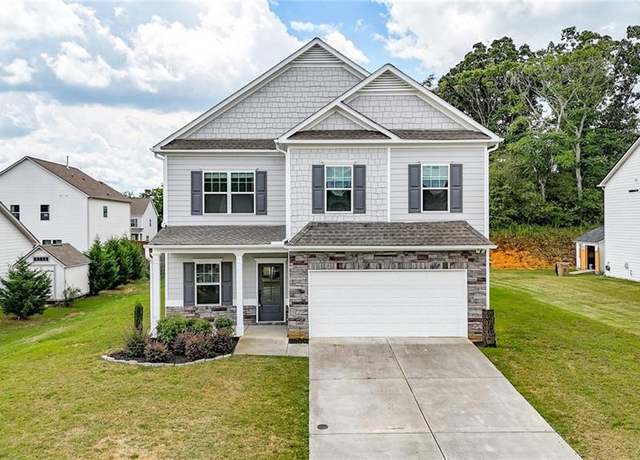 111 Weston Way NW, Cartersville, GA 30121
111 Weston Way NW, Cartersville, GA 30121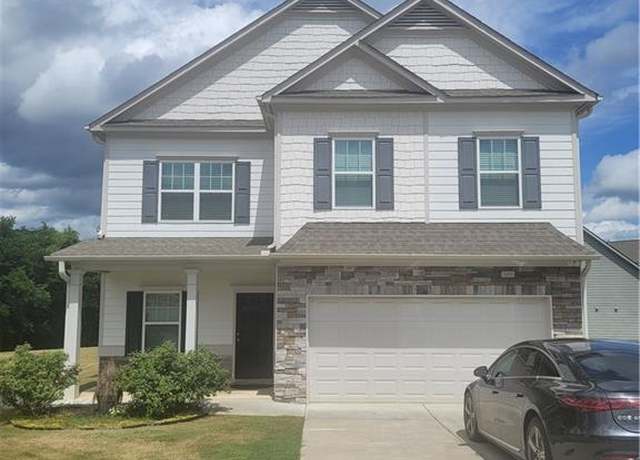 102 Potters Fld NW, Cartersville, GA 30121
102 Potters Fld NW, Cartersville, GA 30121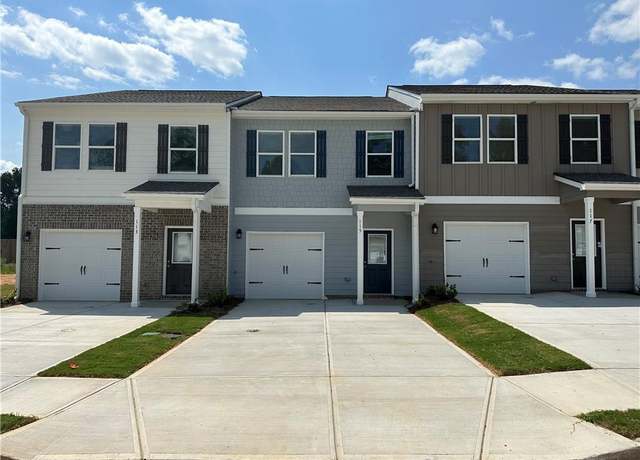 156 Village Green Dr NW #29, Adairsville, GA 30103
156 Village Green Dr NW #29, Adairsville, GA 30103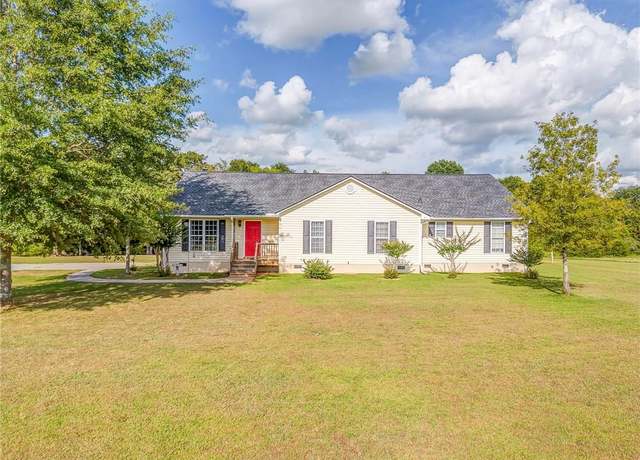 243 Carroll Slough Rd, Kingston, GA 30145
243 Carroll Slough Rd, Kingston, GA 30145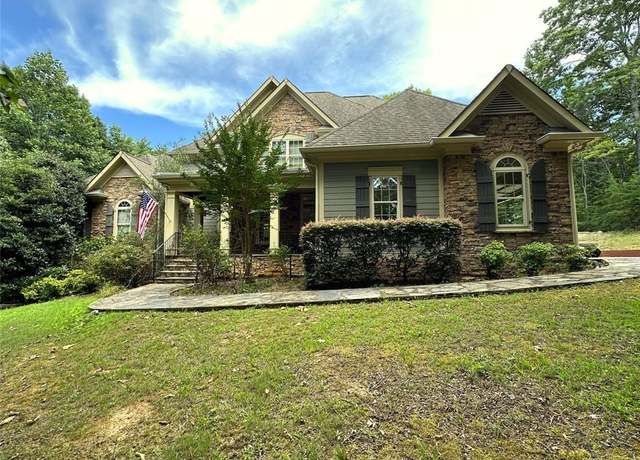 44 E Heritage Dr NE, Rydal, GA 30171
44 E Heritage Dr NE, Rydal, GA 30171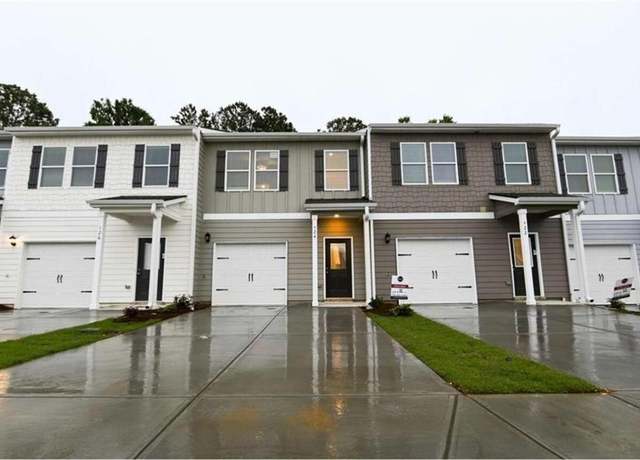 150 Village Green Dr NW #26, Adairsville, GA 30103
150 Village Green Dr NW #26, Adairsville, GA 30103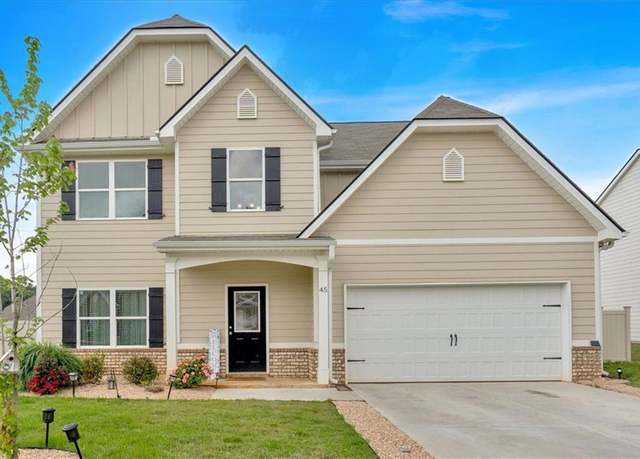 45 Roundabout Ln NW, Adairsville, GA 30103
45 Roundabout Ln NW, Adairsville, GA 30103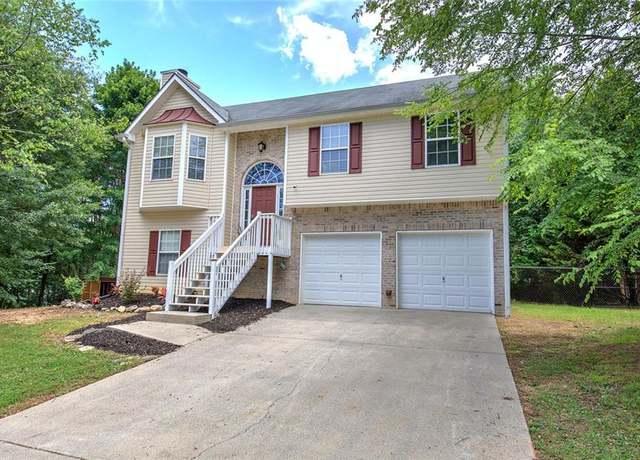 19 Wesley Mill Drive Dr, Adairsville, GA 30103
19 Wesley Mill Drive Dr, Adairsville, GA 30103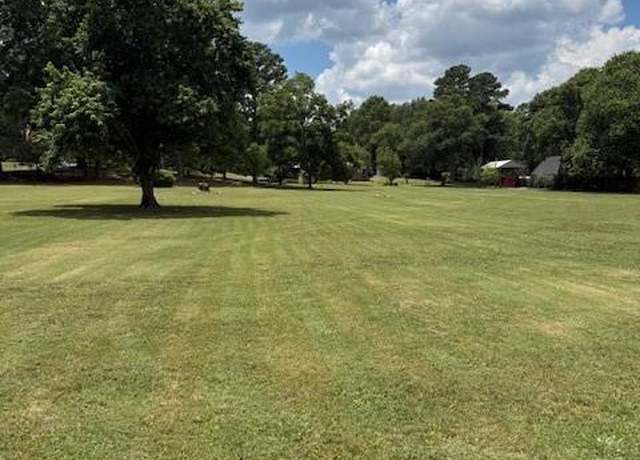 26 Indian Trl SE, Cartersville, GA 30120
26 Indian Trl SE, Cartersville, GA 30120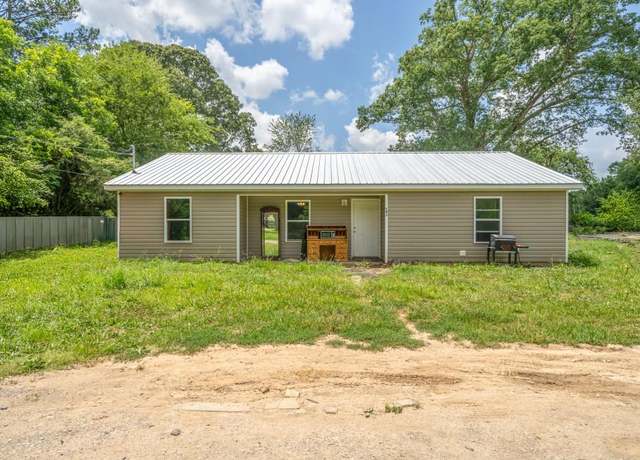 101 Old Tennessee Rd NE, Cartersville, GA 30121
101 Old Tennessee Rd NE, Cartersville, GA 30121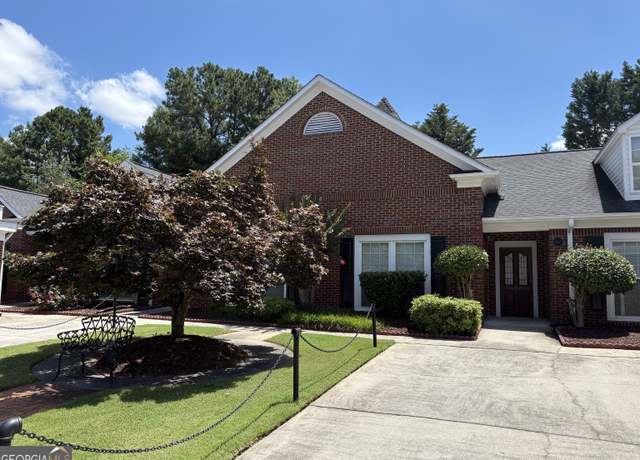 812 Manor Way, Cartersville, GA 30120
812 Manor Way, Cartersville, GA 30120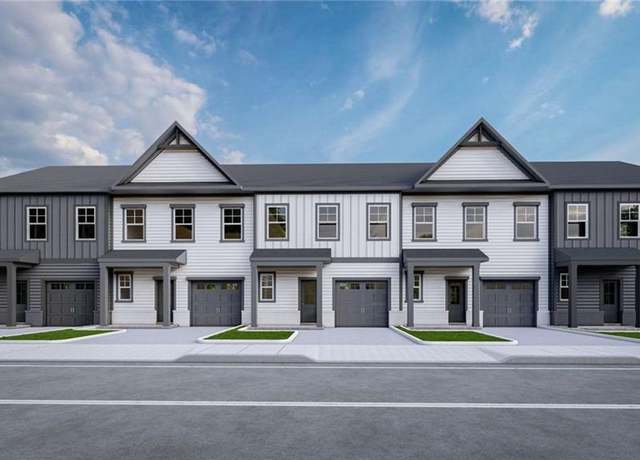 125 Lauren St, Adairsville, GA 30103
125 Lauren St, Adairsville, GA 30103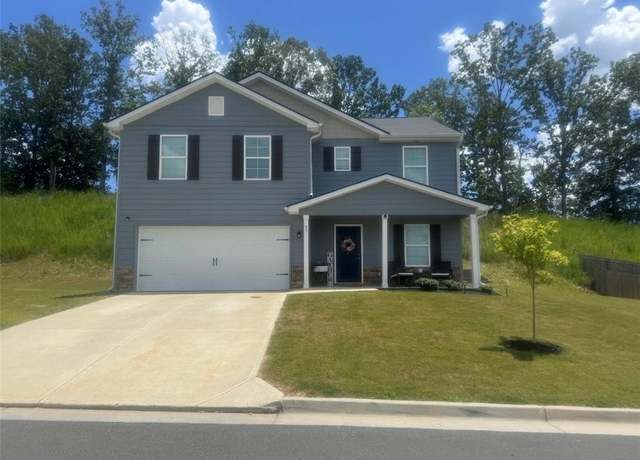 83 Oxford Ln, Kingston, GA 30145
83 Oxford Ln, Kingston, GA 30145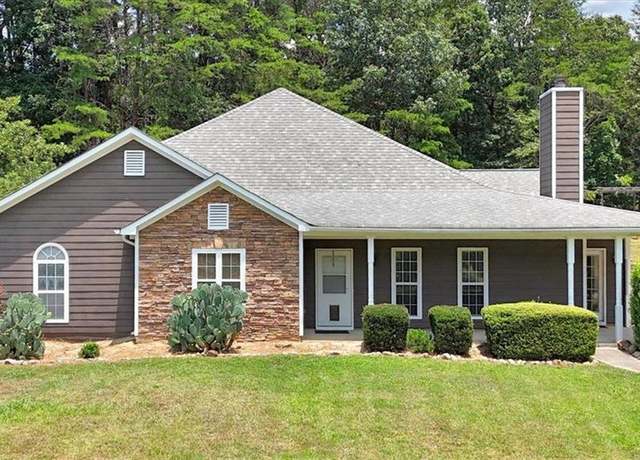 13 Indian Valley Way, Rydal, GA 30171
13 Indian Valley Way, Rydal, GA 30171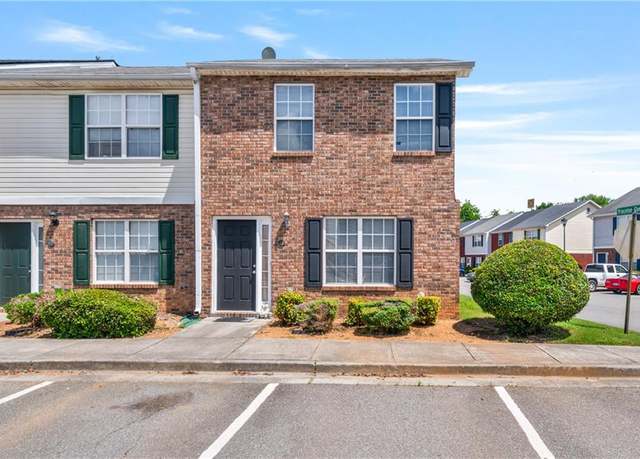 34 Princeton Place Dr, Adairsville, GA 30103
34 Princeton Place Dr, Adairsville, GA 30103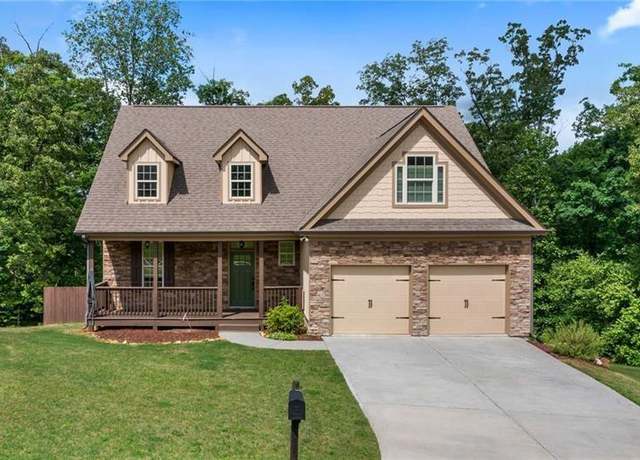 42 Treemont Dr SE, Cartersville, GA 30121
42 Treemont Dr SE, Cartersville, GA 30121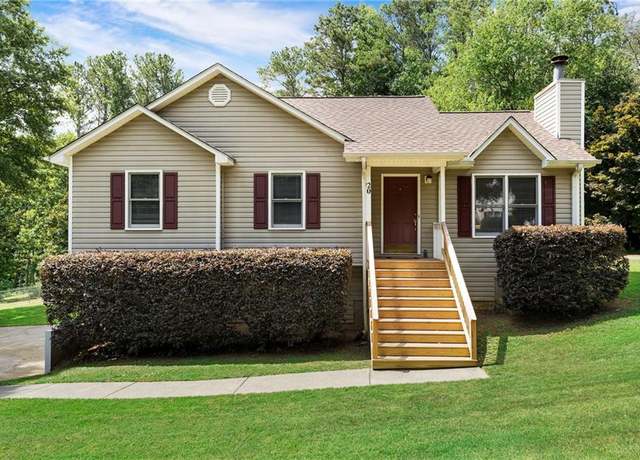 20 Graystone Dr, White, GA 30184
20 Graystone Dr, White, GA 30184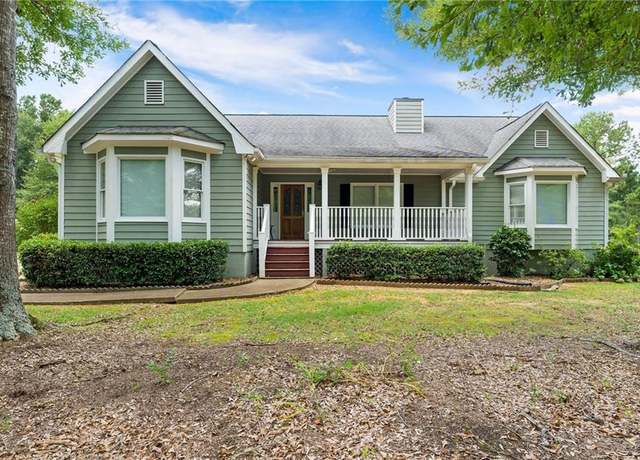 18 Adair Dr, Taylorsville, GA 30178
18 Adair Dr, Taylorsville, GA 30178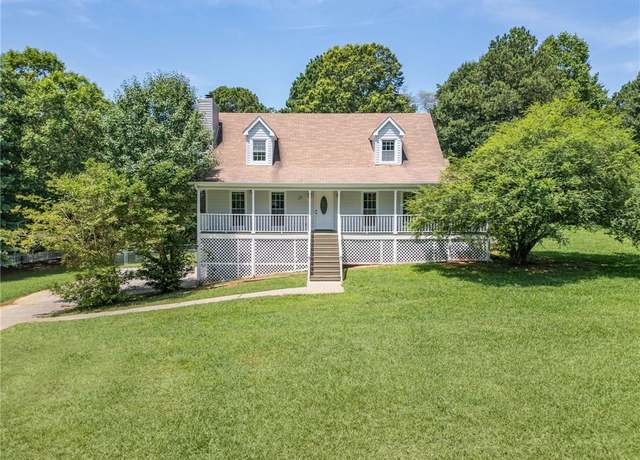 15 Mission Hills Dr SW, Cartersville, GA 30120
15 Mission Hills Dr SW, Cartersville, GA 30120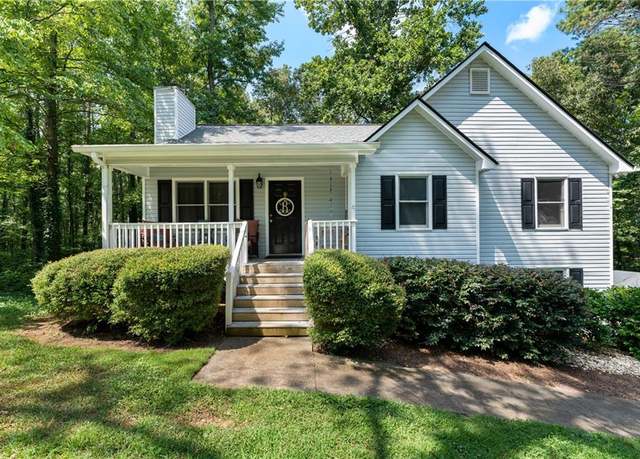 12 Graystone Dr, White, GA 30184
12 Graystone Dr, White, GA 30184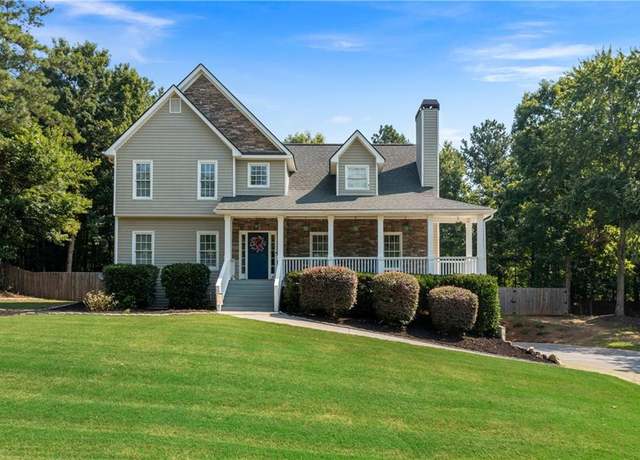 41 Golden Eagle Dr, Adairsville, GA 30103
41 Golden Eagle Dr, Adairsville, GA 30103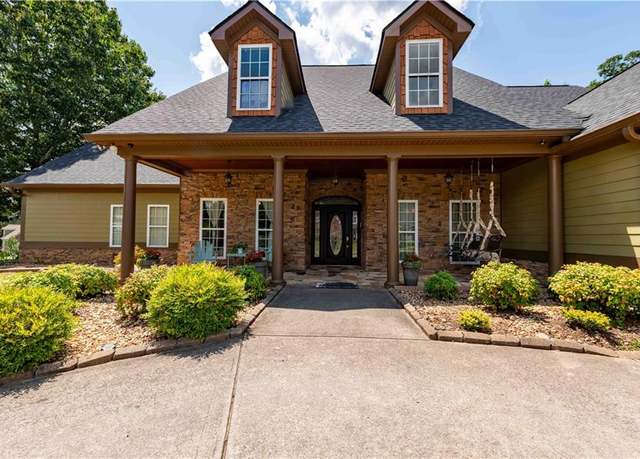 42 Rocky Mountain Pass, Adairsville, GA 30103
42 Rocky Mountain Pass, Adairsville, GA 30103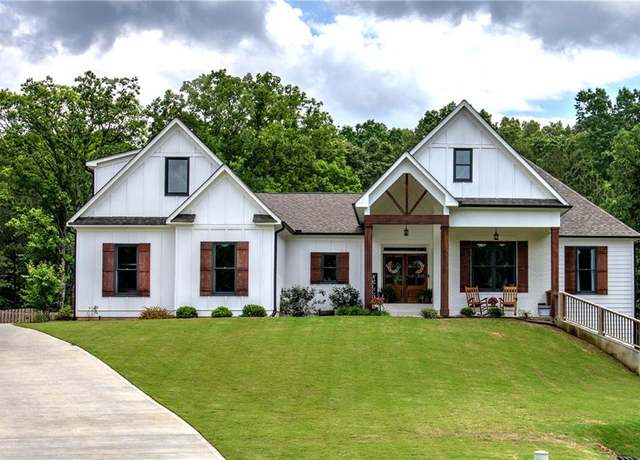 25 Stratford Way, Kingston, GA 30145
25 Stratford Way, Kingston, GA 30145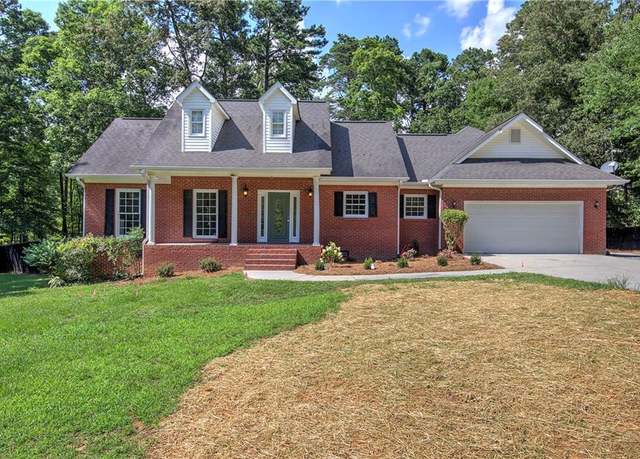 20 Ryles Rd SW, Cartersville, GA 30120
20 Ryles Rd SW, Cartersville, GA 30120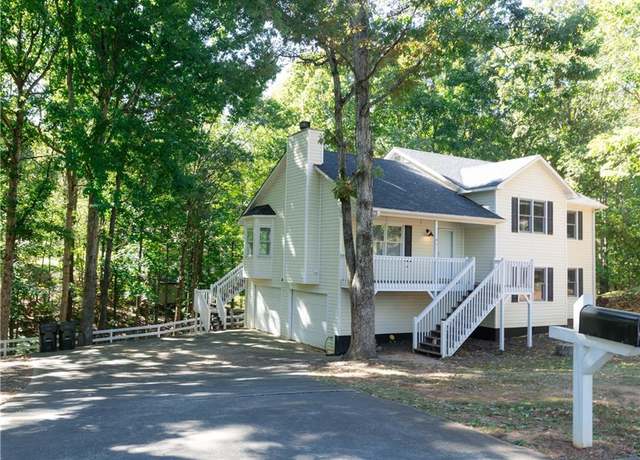 104 Broadlands Dr, White, GA 30184
104 Broadlands Dr, White, GA 30184


 United States
United States Canada
Canada