Based on information submitted to the MLS GRID as of Thu Jul 24 2025. All data is obtained from various sources and may not have been verified by broker or MLS GRID. Supplied Open House Information is subject to change without notice. All information should be independently reviewed and verified for accuracy. Properties may or may not be listed by the office/agent presenting the information.
Popular Markets in Missouri
- Kansas City homes for sale$299,000
- St. Louis homes for sale$210,000
- St. Charles homes for sale$389,900
- Springfield homes for sale$220,000
- Chesterfield homes for sale$594,000
- Lee's Summit homes for sale$519,925
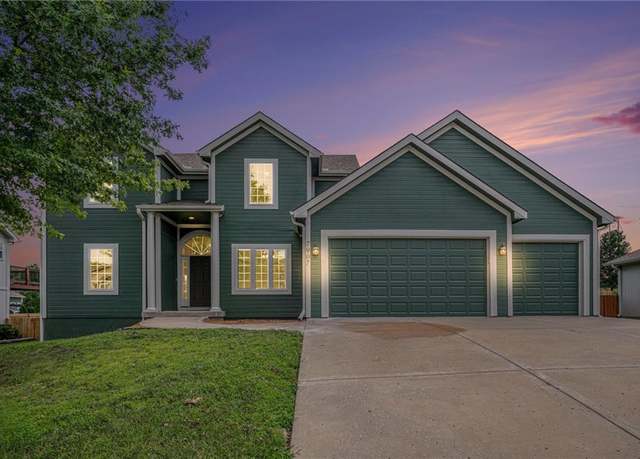 7907 111th St, Kansas City, MO 64157
7907 111th St, Kansas City, MO 64157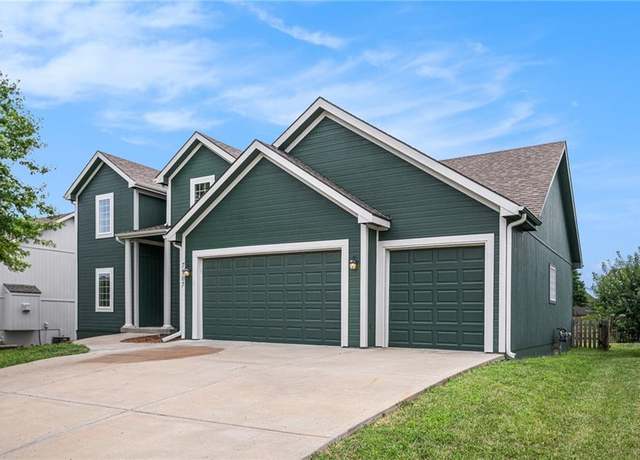 7907 111th St, Kansas City, MO 64157
7907 111th St, Kansas City, MO 64157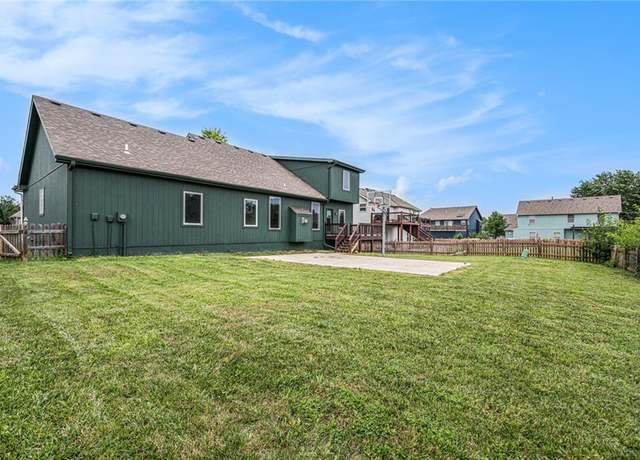 7907 111th St, Kansas City, MO 64157
7907 111th St, Kansas City, MO 64157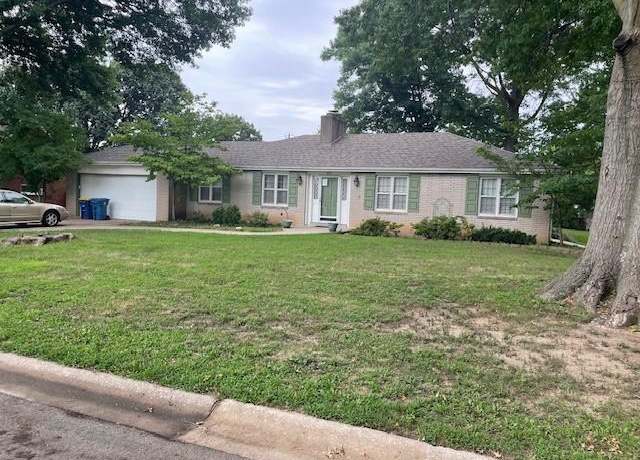 1012 Ridgeway Dr, Liberty, MO 64068
1012 Ridgeway Dr, Liberty, MO 64068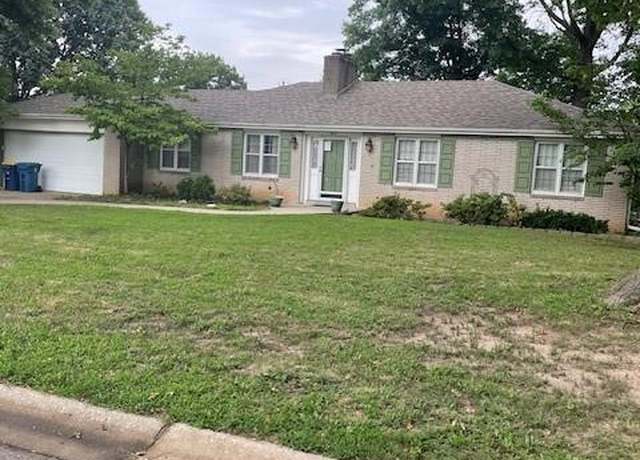 1012 Ridgeway Dr, Liberty, MO 64068
1012 Ridgeway Dr, Liberty, MO 64068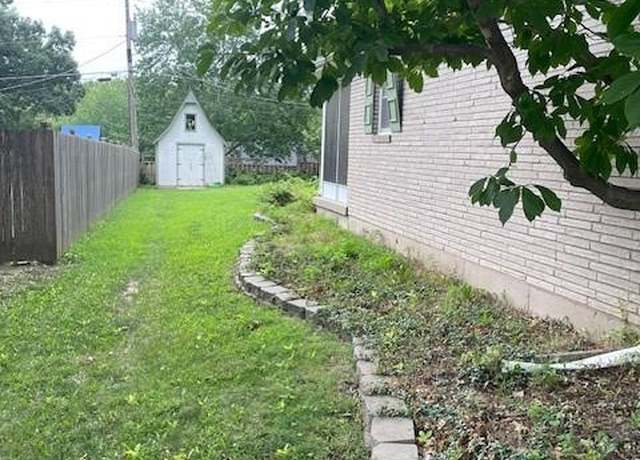 1012 Ridgeway Dr, Liberty, MO 64068
1012 Ridgeway Dr, Liberty, MO 64068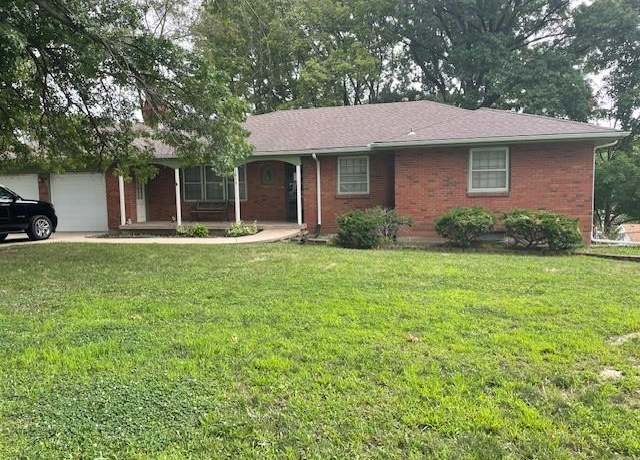 1015 Ridgeway Dr, Liberty, MO 64068
1015 Ridgeway Dr, Liberty, MO 64068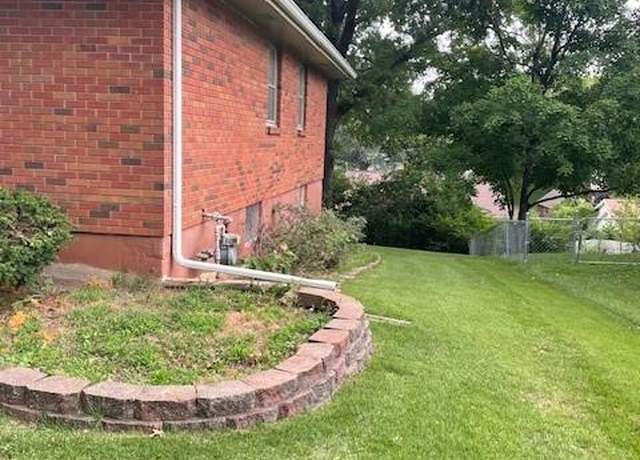 1015 Ridgeway Dr, Liberty, MO 64068
1015 Ridgeway Dr, Liberty, MO 64068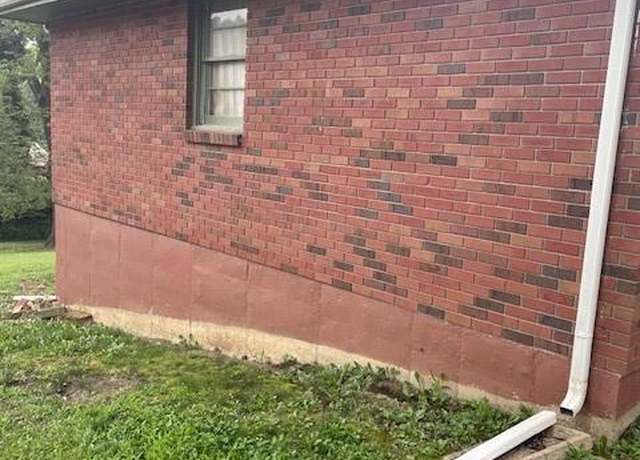 1015 Ridgeway Dr, Liberty, MO 64068
1015 Ridgeway Dr, Liberty, MO 64068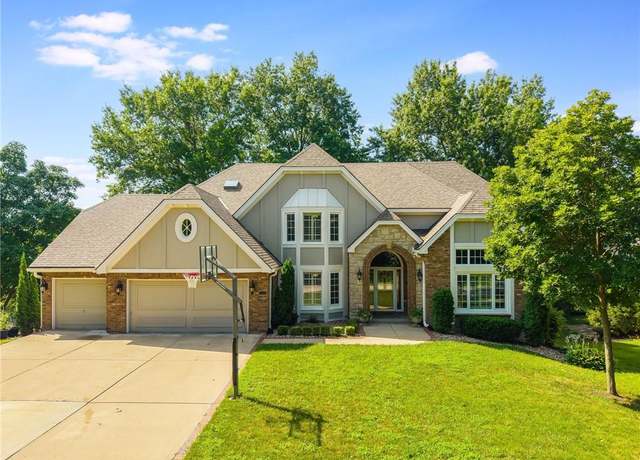 1105 Guinevere Dr, Liberty, MO 64068
1105 Guinevere Dr, Liberty, MO 64068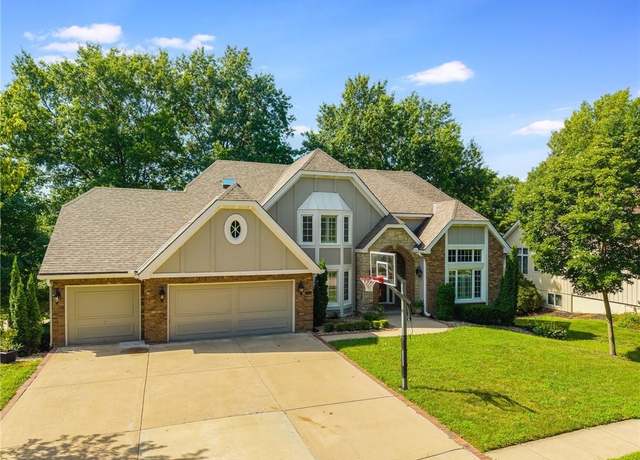 1105 Guinevere Dr, Liberty, MO 64068
1105 Guinevere Dr, Liberty, MO 64068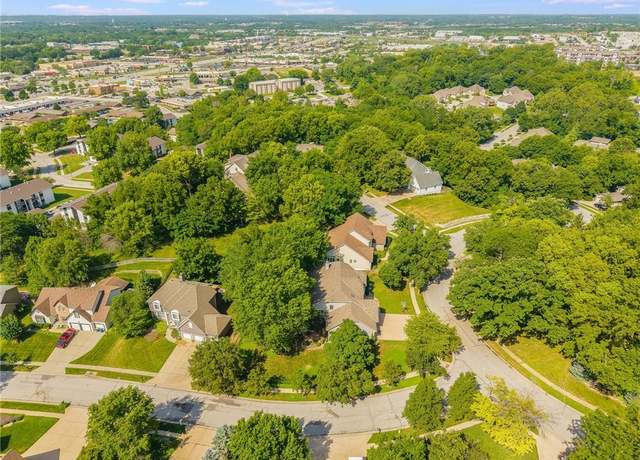 1105 Guinevere Dr, Liberty, MO 64068
1105 Guinevere Dr, Liberty, MO 64068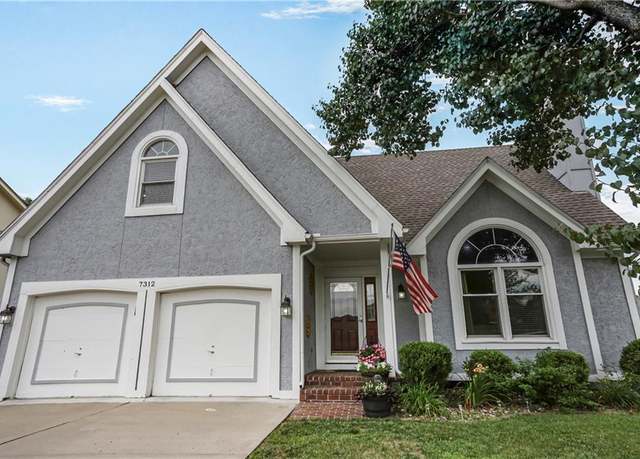 7312 N Manchester Ave, Kansas City, MO 64158
7312 N Manchester Ave, Kansas City, MO 64158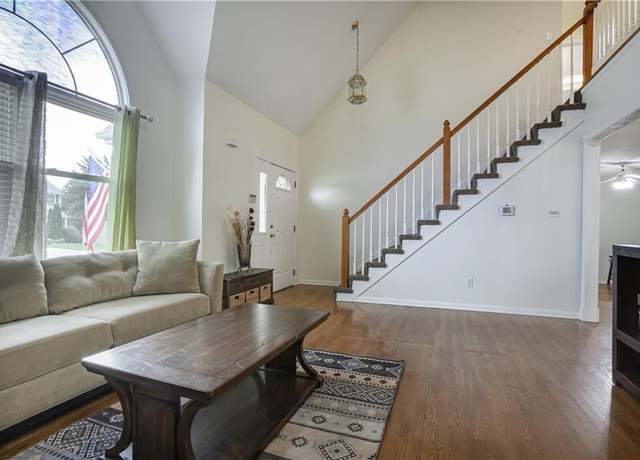 7312 N Manchester Ave, Kansas City, MO 64158
7312 N Manchester Ave, Kansas City, MO 64158 7312 N Manchester Ave, Kansas City, MO 64158
7312 N Manchester Ave, Kansas City, MO 64158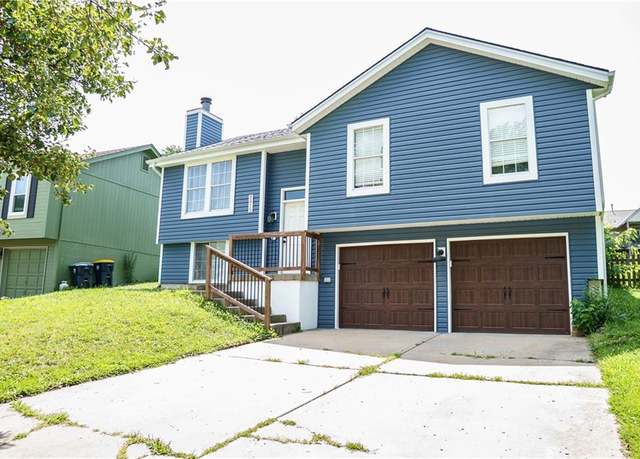 8415 NE 110th Ter, Kansas City, MO 64157
8415 NE 110th Ter, Kansas City, MO 64157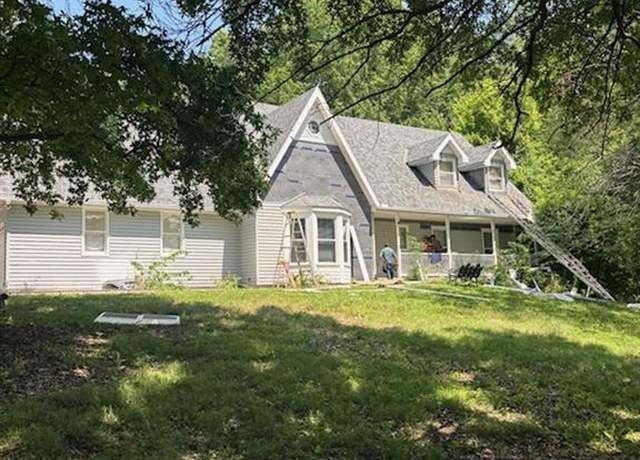 18200 NE 77th St, Liberty, MO 64068
18200 NE 77th St, Liberty, MO 64068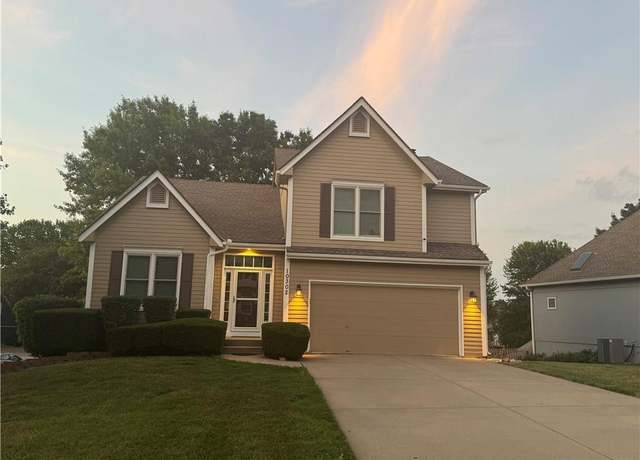 10302 98th Ct, Kansas City, MO 64157
10302 98th Ct, Kansas City, MO 64157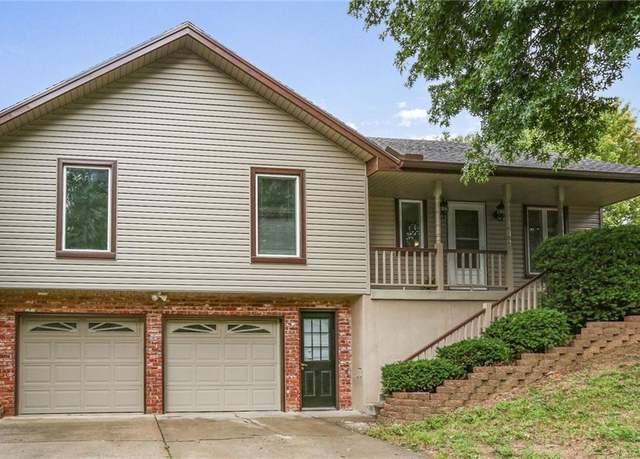 1420 Andrea Dr, Liberty, MO 64068
1420 Andrea Dr, Liberty, MO 64068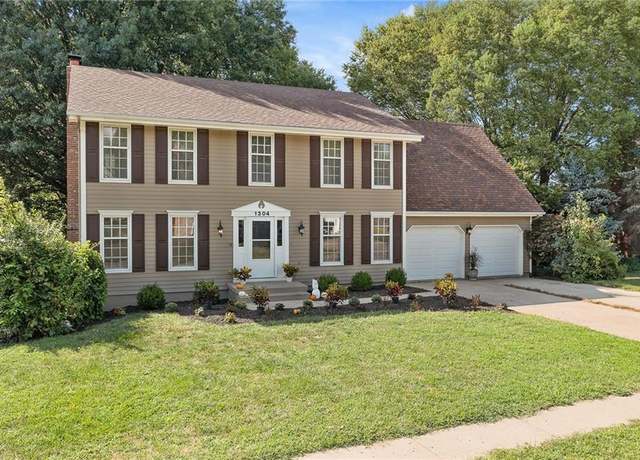 1304 Wellington Way, Liberty, MO 64068
1304 Wellington Way, Liberty, MO 64068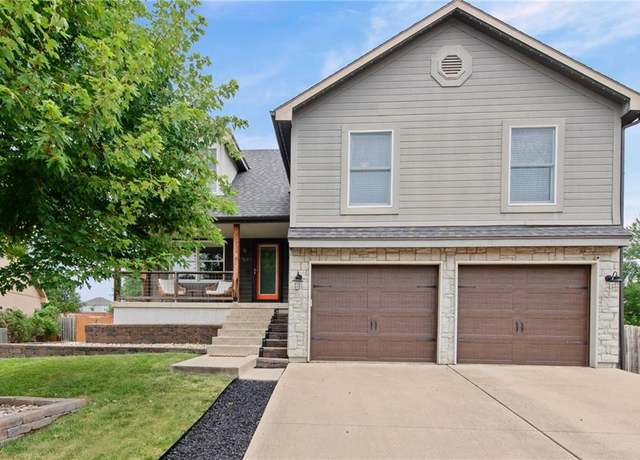 7549 N Tullis Ave, Kansas City, MO 64158
7549 N Tullis Ave, Kansas City, MO 64158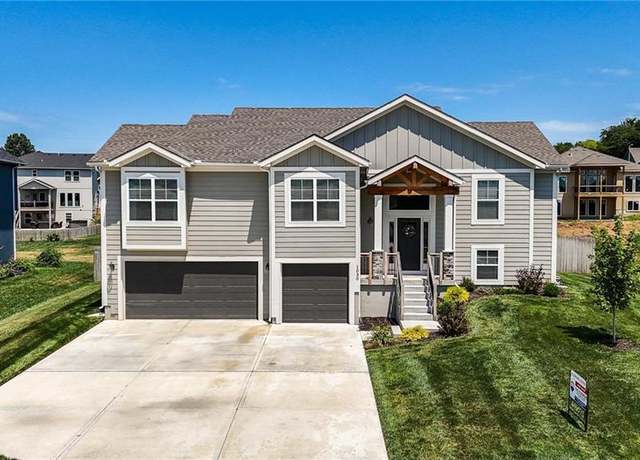 1030 Jasmine Dr, Liberty, MO 64068
1030 Jasmine Dr, Liberty, MO 64068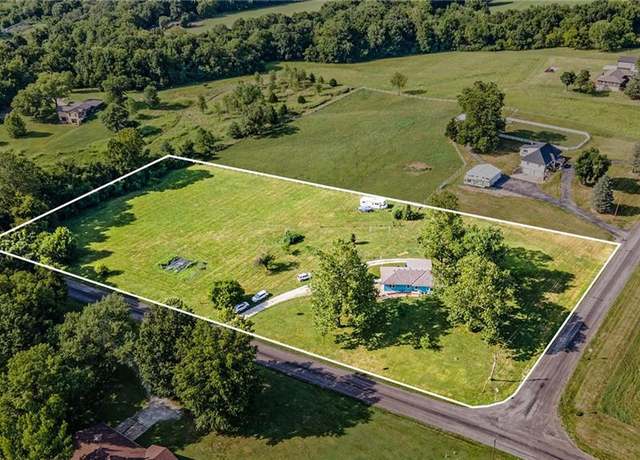 7725 Raines Rd, Liberty, MO 64068
7725 Raines Rd, Liberty, MO 64068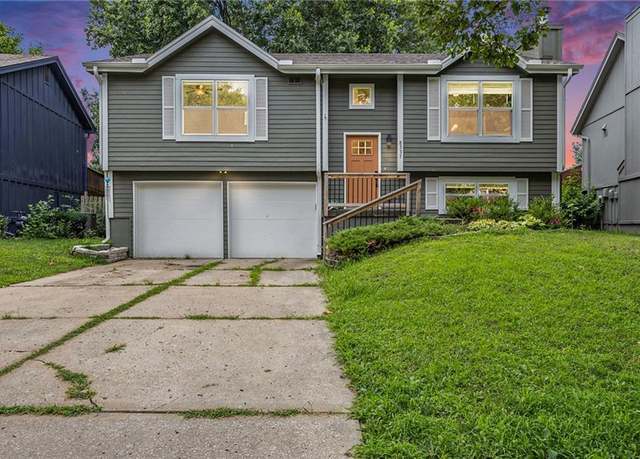 8537 NE 110th St, Kansas City, MO 64157
8537 NE 110th St, Kansas City, MO 64157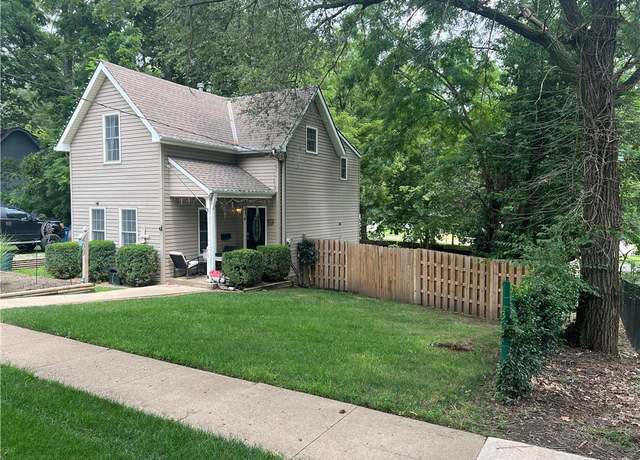 409 N Morse Ave, Liberty, MO 64068
409 N Morse Ave, Liberty, MO 64068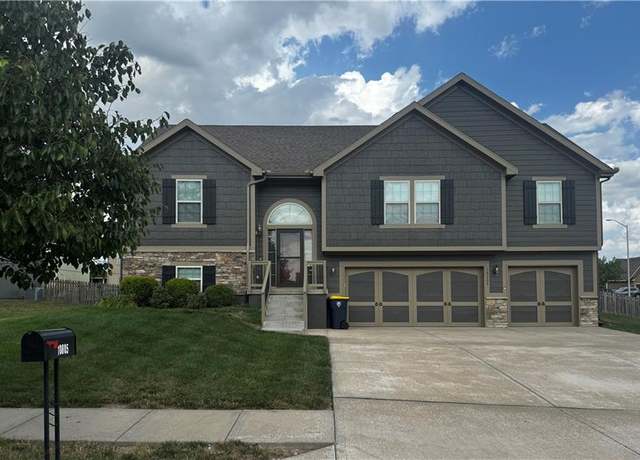 10805 N Richmond Ave, Kansas City, MO 64157
10805 N Richmond Ave, Kansas City, MO 64157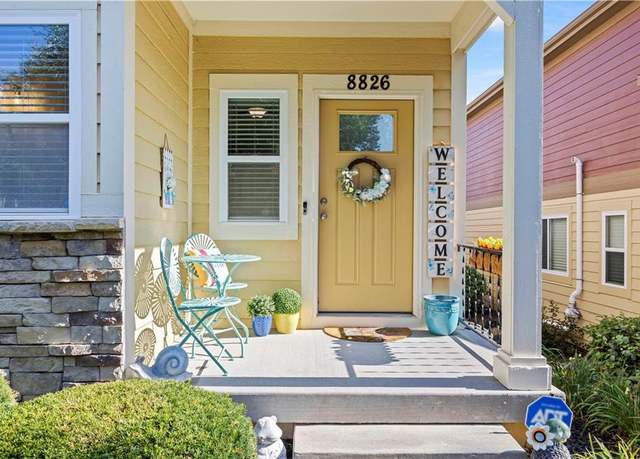 8826 NE 80th Ter, Kansas City, MO 64158
8826 NE 80th Ter, Kansas City, MO 64158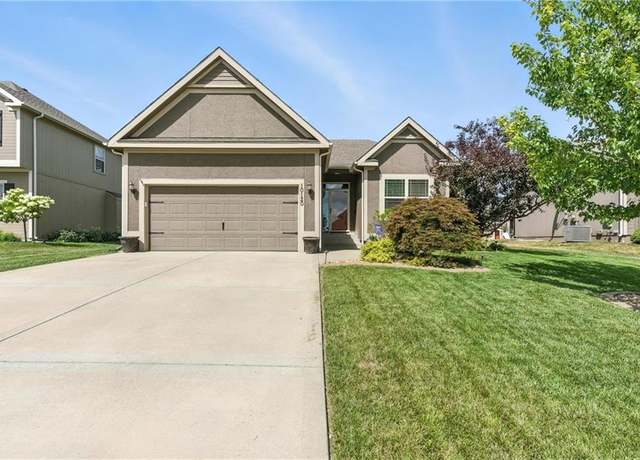 10120 N Mckinley Ave, Kansas City, MO 64157
10120 N Mckinley Ave, Kansas City, MO 64157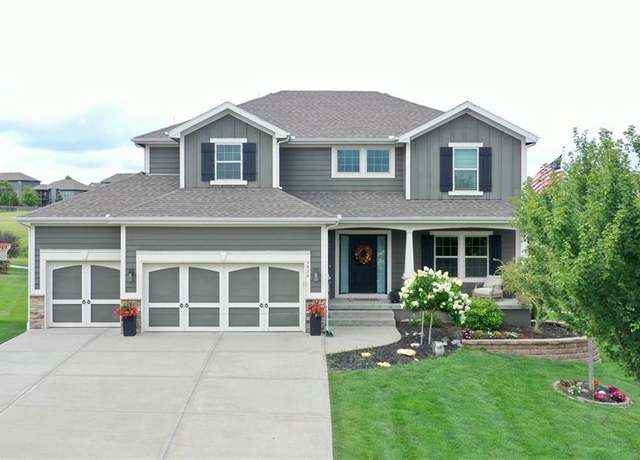 7916 NE 98th Ter, Kansas City, MO 64157
7916 NE 98th Ter, Kansas City, MO 64157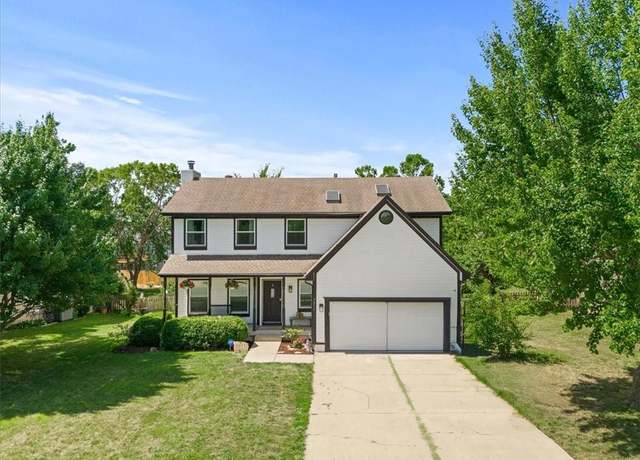 7511 NE 74th Ter, Kansas City, MO 64158
7511 NE 74th Ter, Kansas City, MO 64158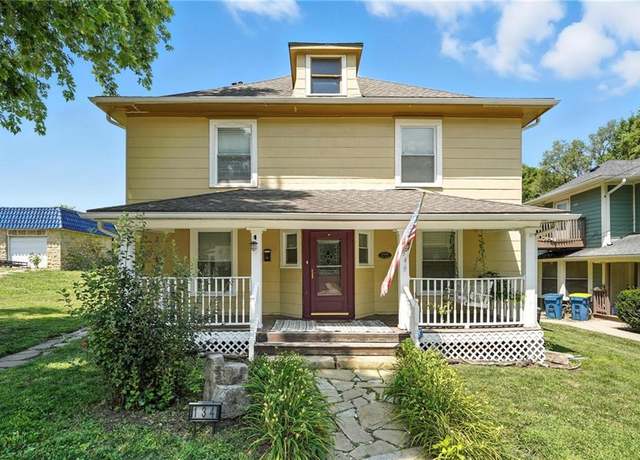 134 S Lincoln St, Liberty, MO 64068
134 S Lincoln St, Liberty, MO 64068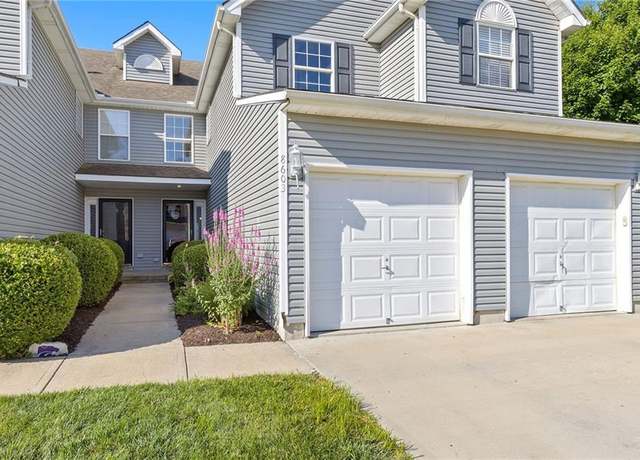 8603 NE 98th Ct, Kansas City, MO 64157
8603 NE 98th Ct, Kansas City, MO 64157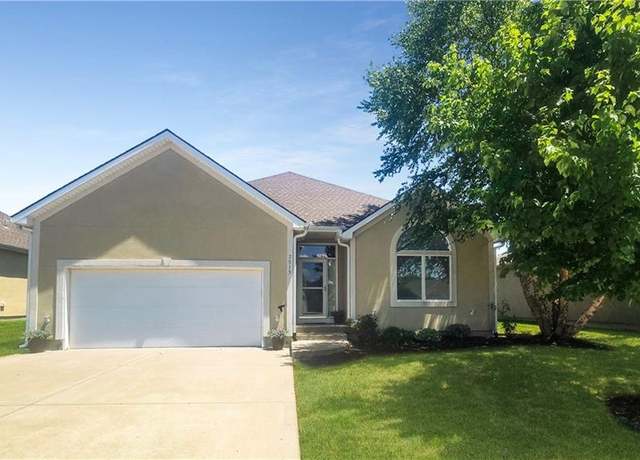 7515 N Eastern Ave, Kansas City, MO 64158
7515 N Eastern Ave, Kansas City, MO 64158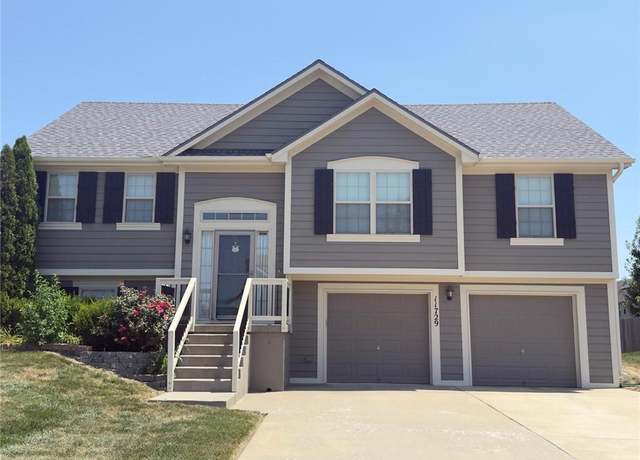 11729 N Farley Ave, Kansas City, MO 64157
11729 N Farley Ave, Kansas City, MO 64157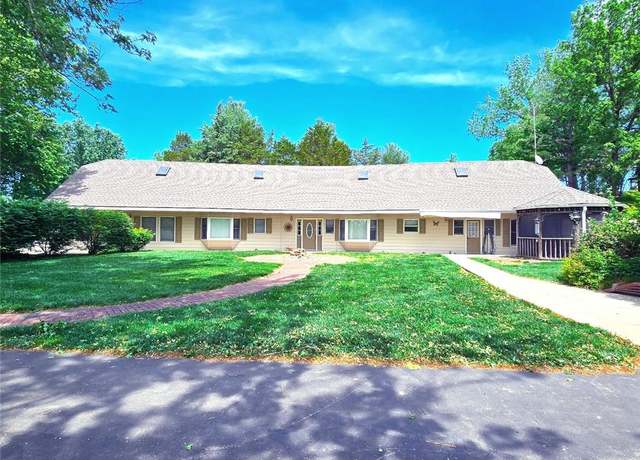 2101 Hillview Rd, Liberty, MO 64068
2101 Hillview Rd, Liberty, MO 64068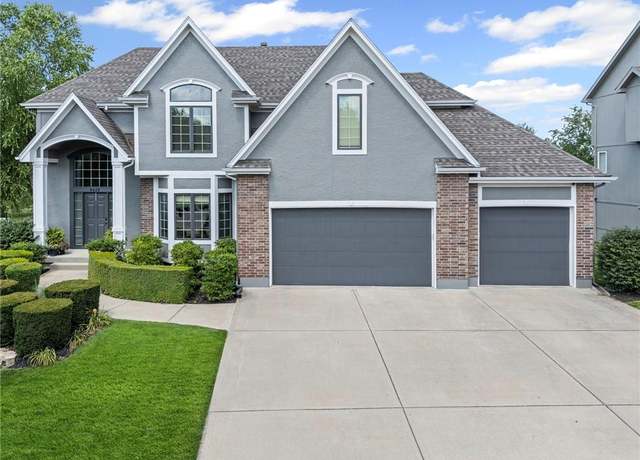 8628 N Eastern Ave, Kansas City, MO 64157
8628 N Eastern Ave, Kansas City, MO 64157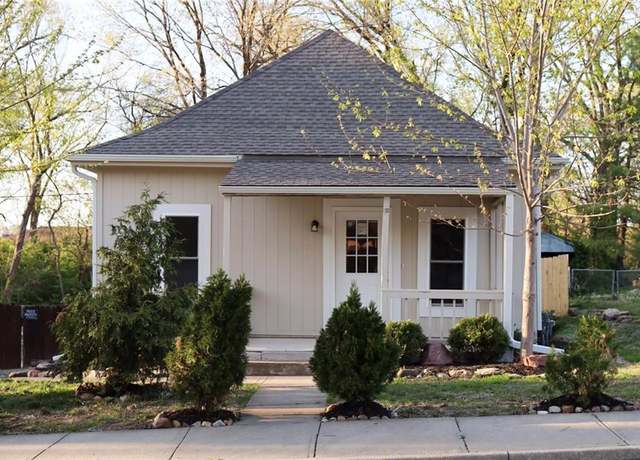 14 Cedar St, Liberty, MO 64068
14 Cedar St, Liberty, MO 64068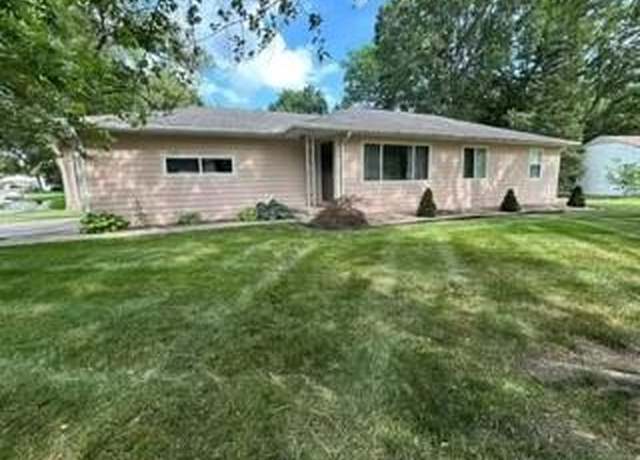 442 Circle Dr, Liberty, MO 64068
442 Circle Dr, Liberty, MO 64068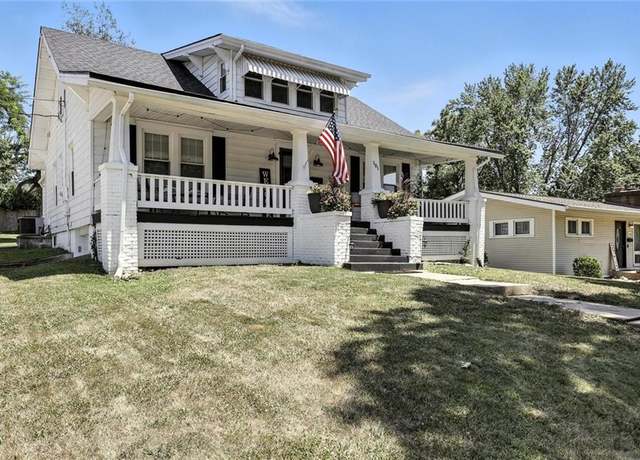 101 S Fairview Ave, Liberty, MO 64068
101 S Fairview Ave, Liberty, MO 64068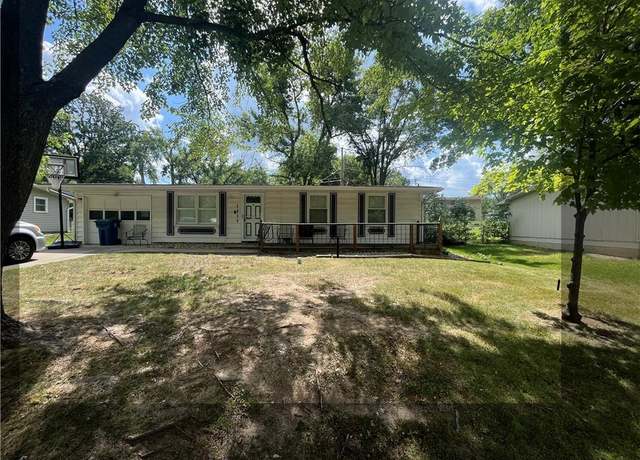 1317 Park Ln, Liberty, MO 64068
1317 Park Ln, Liberty, MO 64068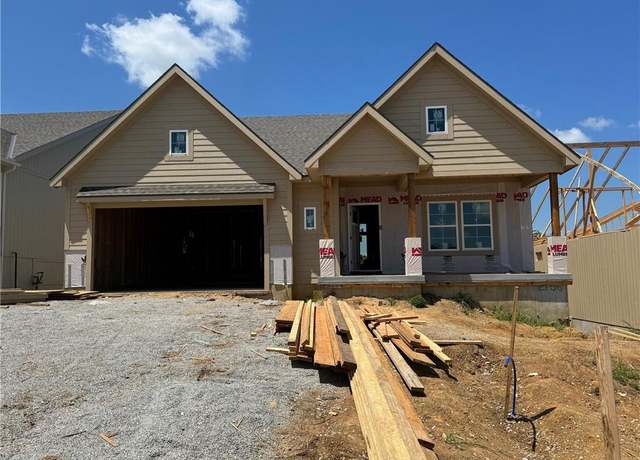 2156 Black Walnut Dr, Liberty, MO 66085
2156 Black Walnut Dr, Liberty, MO 66085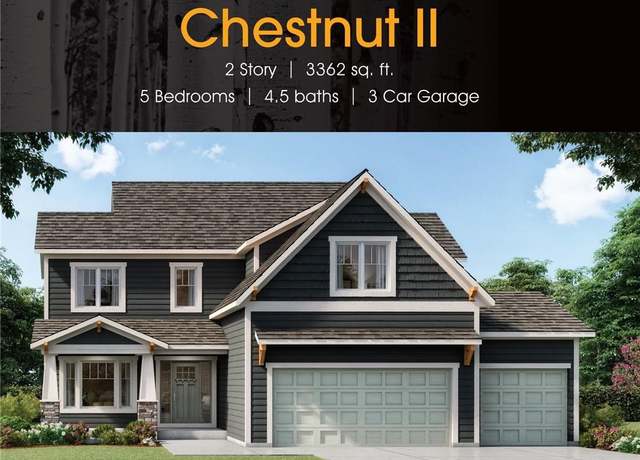 1916 Longview Dr, Liberty, MO 64068
1916 Longview Dr, Liberty, MO 64068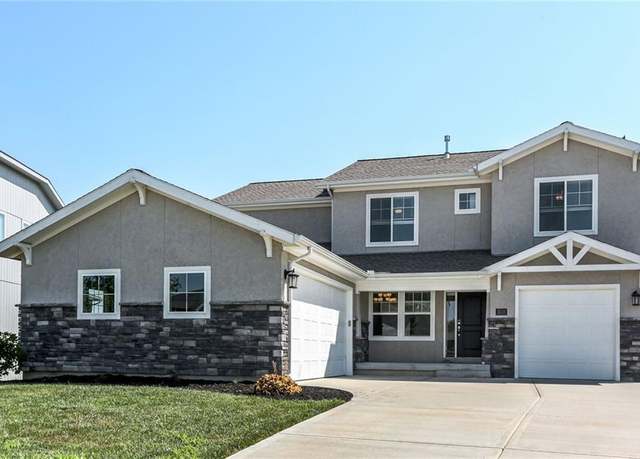 8111 N Sycamore Ave, Kansas City, MO 64158
8111 N Sycamore Ave, Kansas City, MO 64158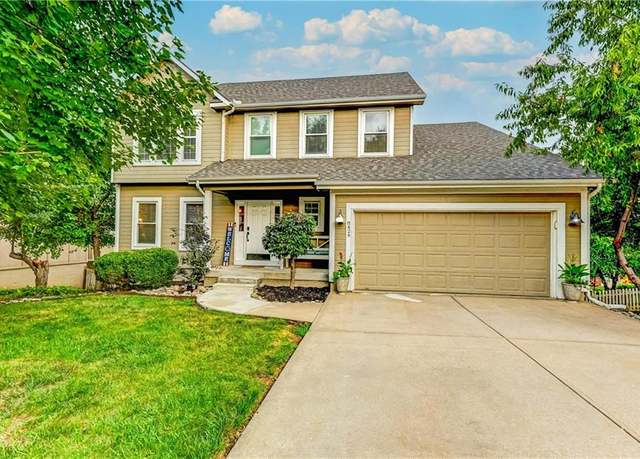 8424 NE 109th Pl, Kansas City, MO 64157
8424 NE 109th Pl, Kansas City, MO 64157 324 Harrison St, Liberty, MO 64068
324 Harrison St, Liberty, MO 64068 1985 Longview Dr, Liberty, MO 64068
1985 Longview Dr, Liberty, MO 64068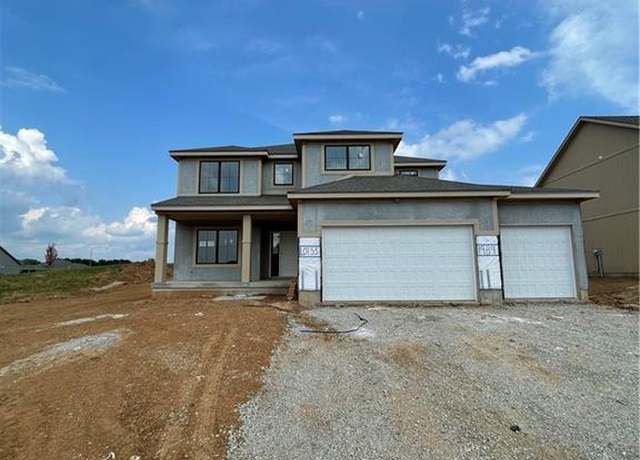 1989 Longview Dr, Liberty, MO 64068
1989 Longview Dr, Liberty, MO 64068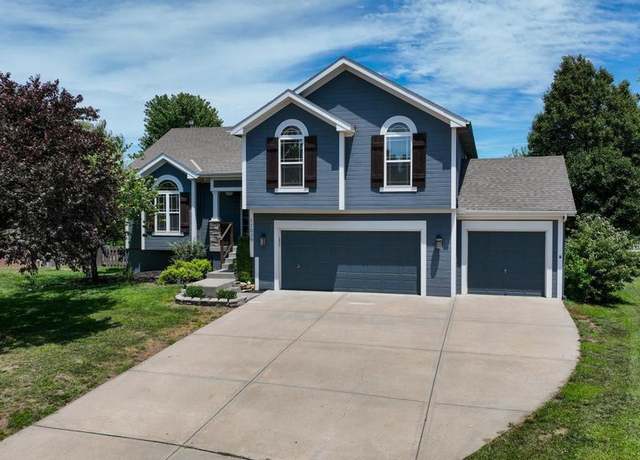 11039 N Skiles Ave, Kansas City, MO 64157
11039 N Skiles Ave, Kansas City, MO 64157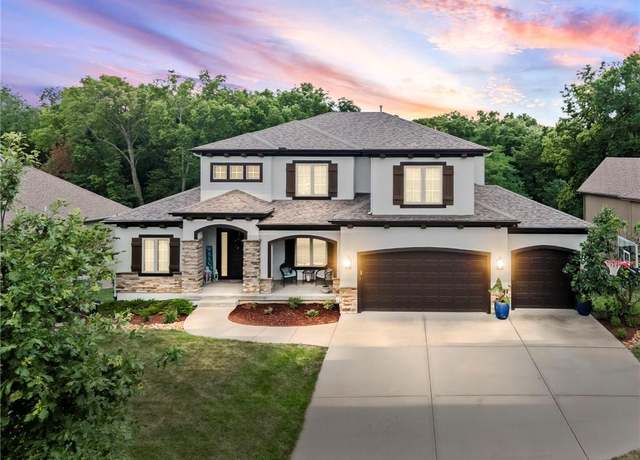 9501 NE 93rd Ter, Kansas City, MO 64157
9501 NE 93rd Ter, Kansas City, MO 64157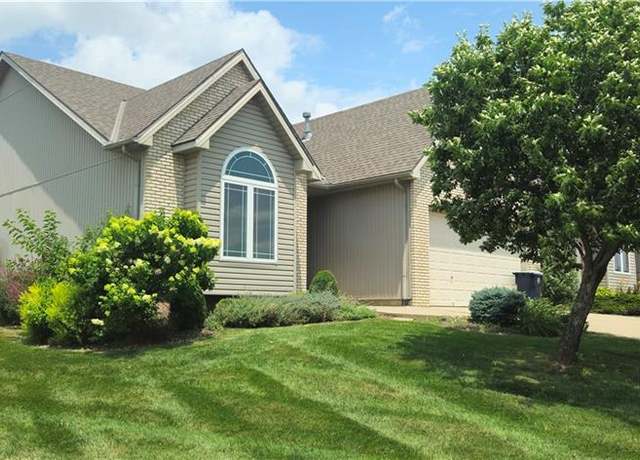 11236 N Randolph Ave, Kansas City, MO 64157
11236 N Randolph Ave, Kansas City, MO 64157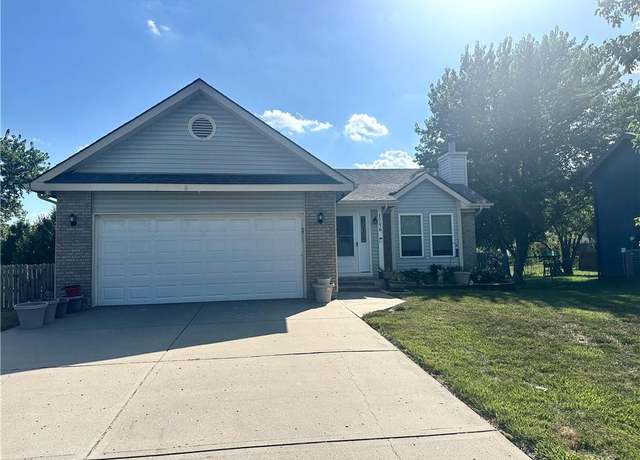 1756 Ray St, Liberty, MO 64068
1756 Ray St, Liberty, MO 64068

 United States
United States Canada
Canada