
Based on information submitted to the MLS GRID as of Tue Sep 09 2025. All data is obtained from various sources and may not have been verified by broker or MLS GRID. Supplied Open House Information is subject to change without notice. All information should be independently reviewed and verified for accuracy. Properties may or may not be listed by the office/agent presenting the information.
Popular Markets in Missouri
- Kansas City homes for sale$285,000
- St. Louis homes for sale$214,450
- Springfield homes for sale$229,900
- St. Charles homes for sale$399,900
- Chesterfield homes for sale$600,000
- Lee's Summit homes for sale$524,998
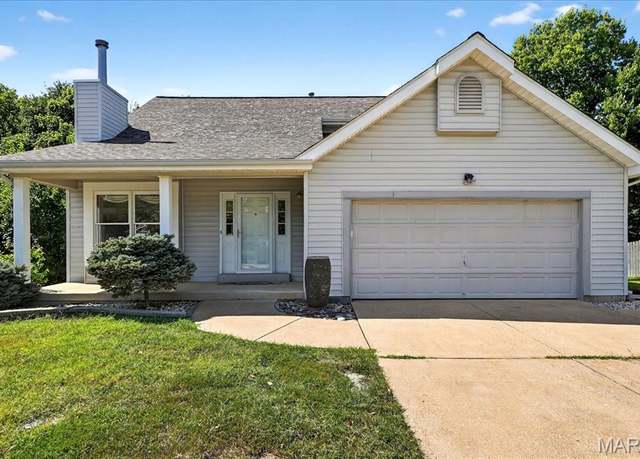 1123 Arbor Spring Ct, Ballwin, MO 63021
1123 Arbor Spring Ct, Ballwin, MO 63021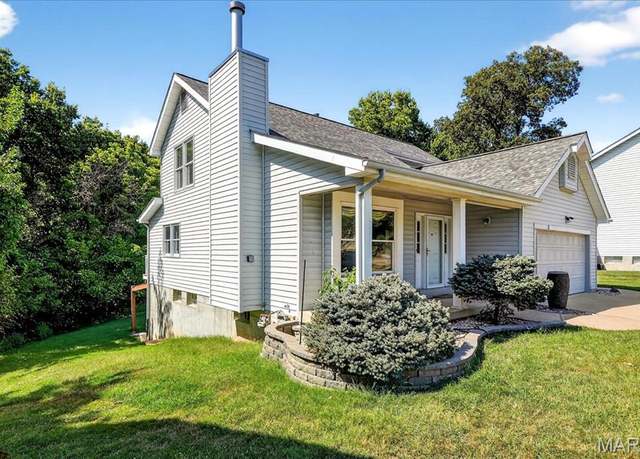 1123 Arbor Spring Ct, Ballwin, MO 63021
1123 Arbor Spring Ct, Ballwin, MO 63021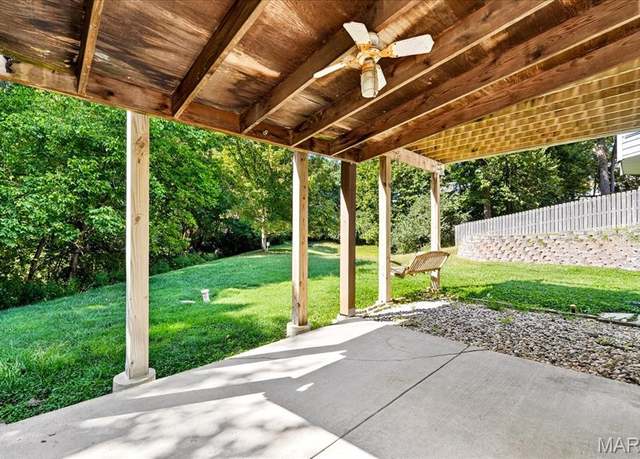 1123 Arbor Spring Ct, Ballwin, MO 63021
1123 Arbor Spring Ct, Ballwin, MO 63021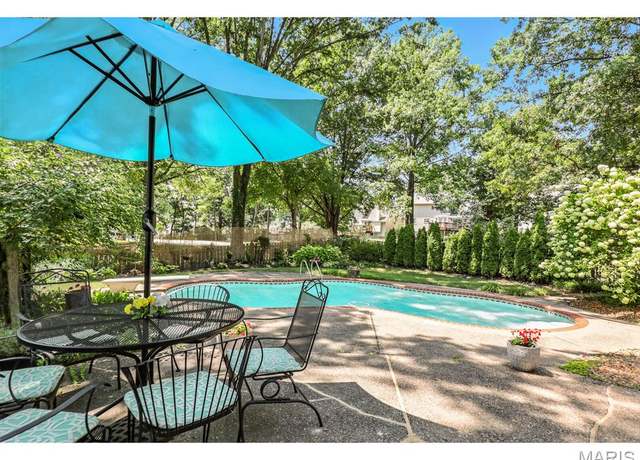 801 Weatherwood Dr, Manchester, MO 63021
801 Weatherwood Dr, Manchester, MO 63021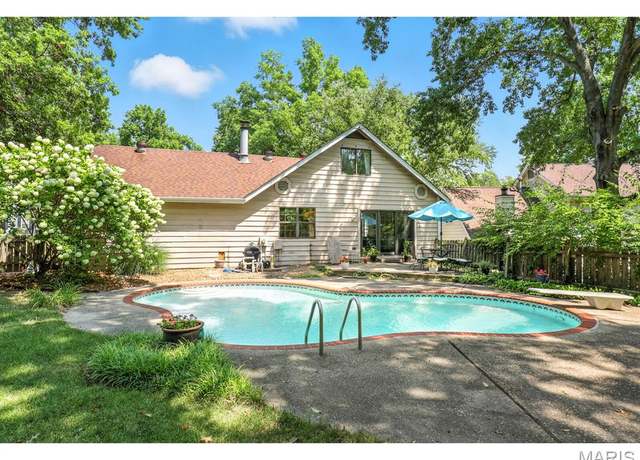 801 Weatherwood Dr, Manchester, MO 63021
801 Weatherwood Dr, Manchester, MO 63021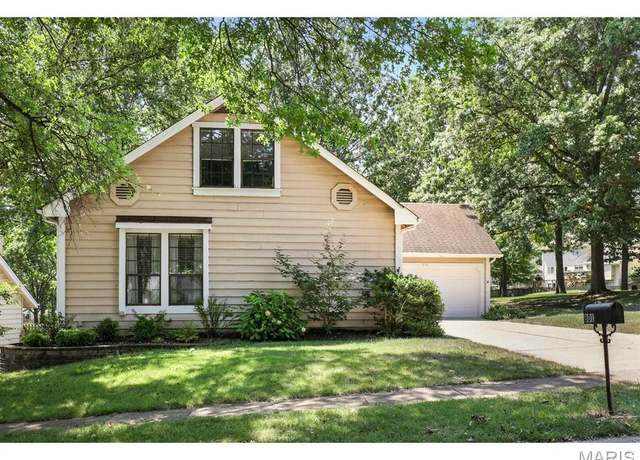 801 Weatherwood Dr, Manchester, MO 63021
801 Weatherwood Dr, Manchester, MO 63021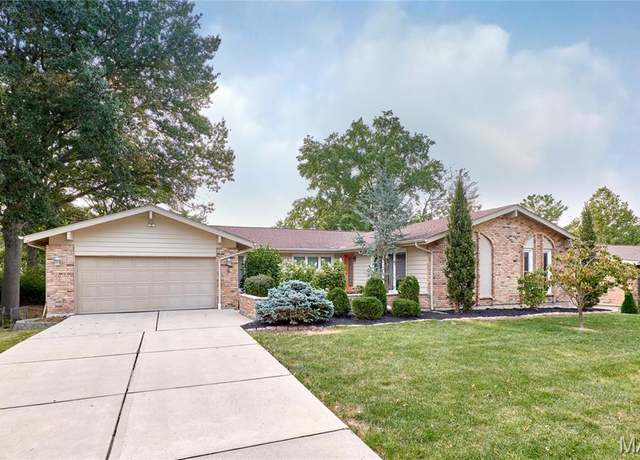 4 Swindon Ct, Manchester, MO 63011
4 Swindon Ct, Manchester, MO 63011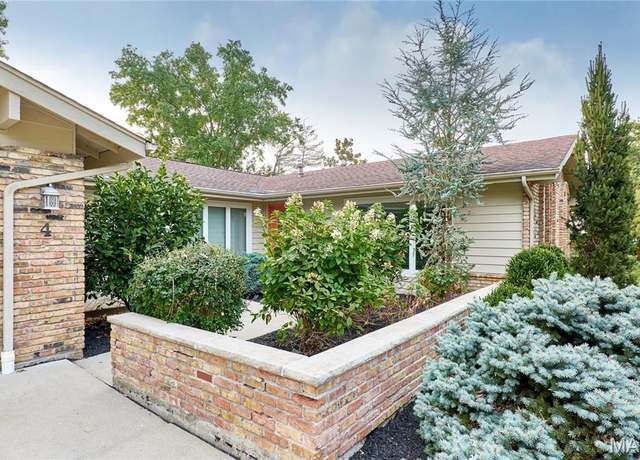 4 Swindon Ct, Manchester, MO 63011
4 Swindon Ct, Manchester, MO 63011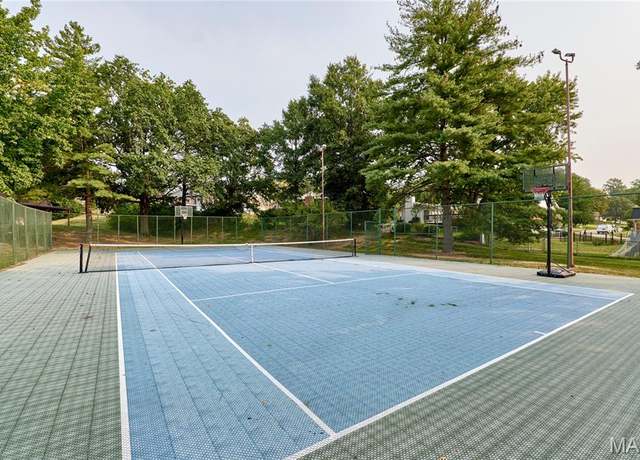 4 Swindon Ct, Manchester, MO 63011
4 Swindon Ct, Manchester, MO 63011 556 Elm Crossing Ct, Ballwin, MO 63021
556 Elm Crossing Ct, Ballwin, MO 63021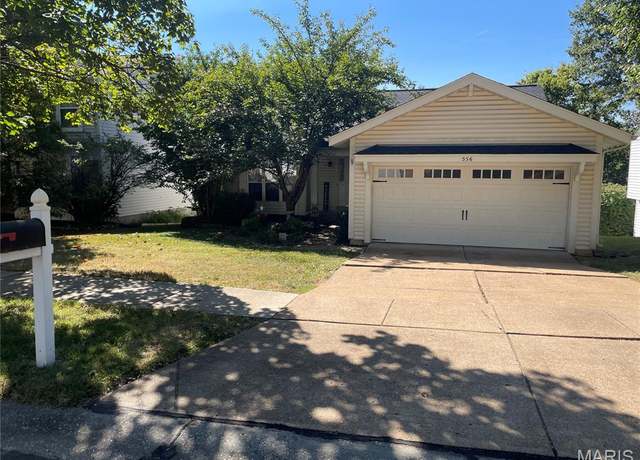 556 Elm Crossing Ct, Ballwin, MO 63021
556 Elm Crossing Ct, Ballwin, MO 63021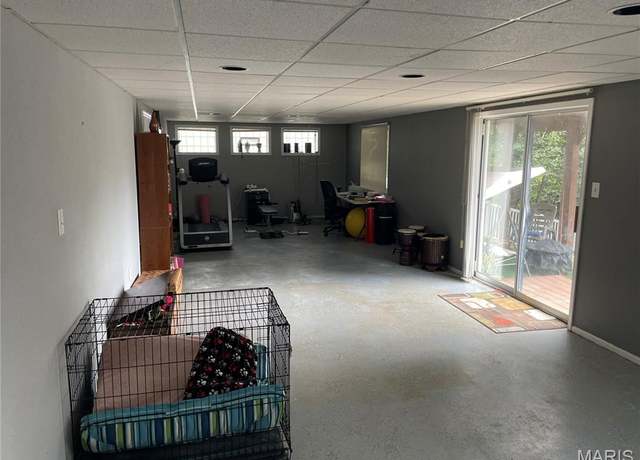 556 Elm Crossing Ct, Ballwin, MO 63021
556 Elm Crossing Ct, Ballwin, MO 63021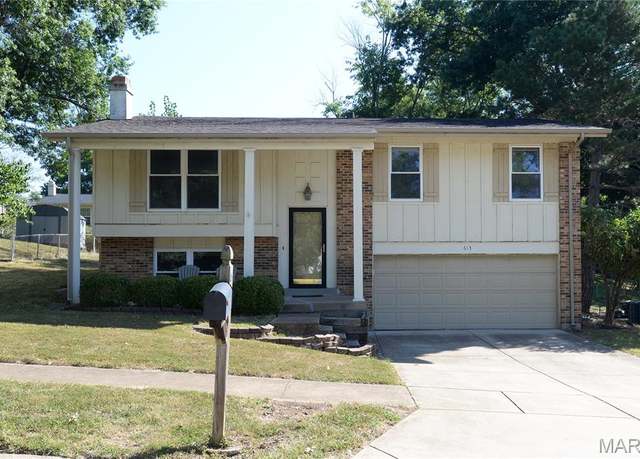 613 Hickory Knoll Ct, Ballwin, MO 63021
613 Hickory Knoll Ct, Ballwin, MO 63021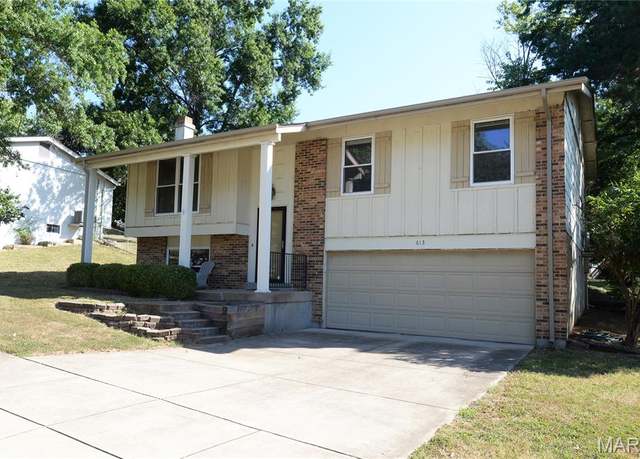 613 Hickory Knoll Ct, Ballwin, MO 63021
613 Hickory Knoll Ct, Ballwin, MO 63021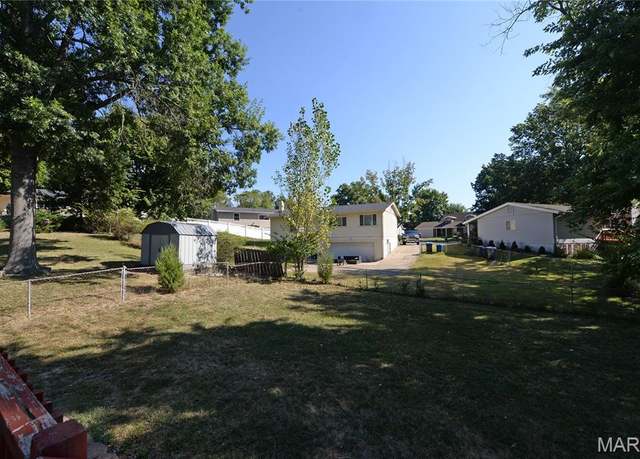 613 Hickory Knoll Ct, Ballwin, MO 63021
613 Hickory Knoll Ct, Ballwin, MO 63021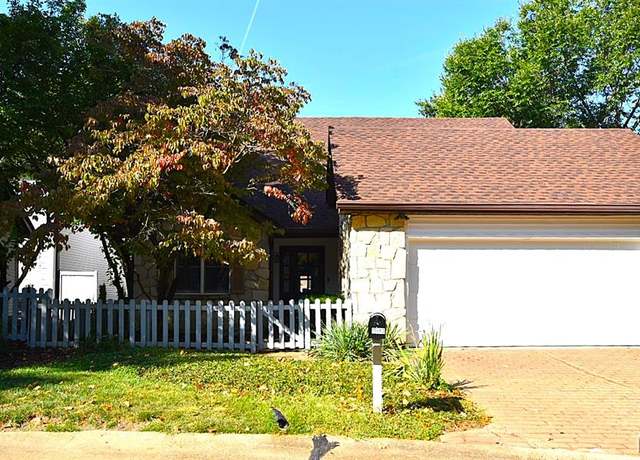 1587 Milbridge Dr, Chesterfield, MO 63017
1587 Milbridge Dr, Chesterfield, MO 63017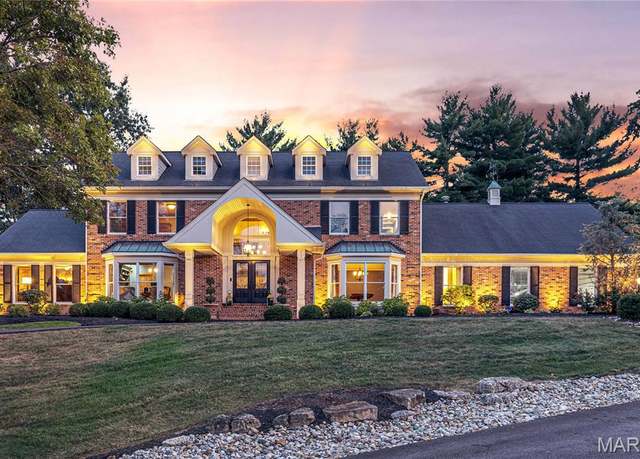 13002 Bramblewood Acres Ln, Town And Country, MO 63141
13002 Bramblewood Acres Ln, Town And Country, MO 63141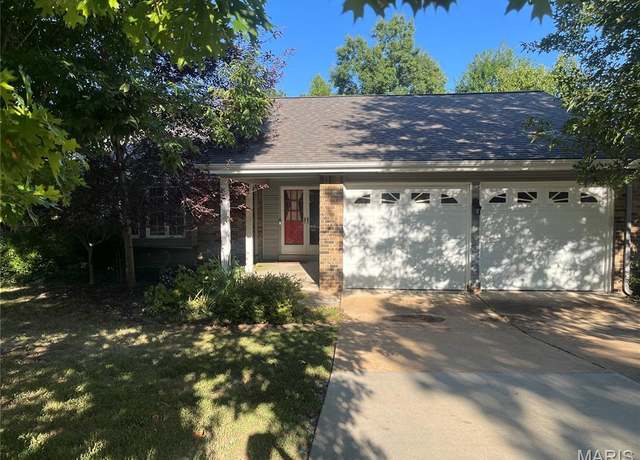 812 Samone Ct, Manchester, MO 63021
812 Samone Ct, Manchester, MO 63021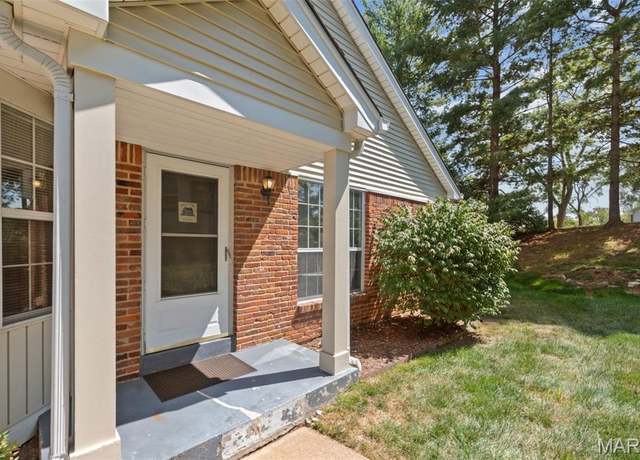 136 Baxter Heights Ct, Ballwin, MO 63011
136 Baxter Heights Ct, Ballwin, MO 63011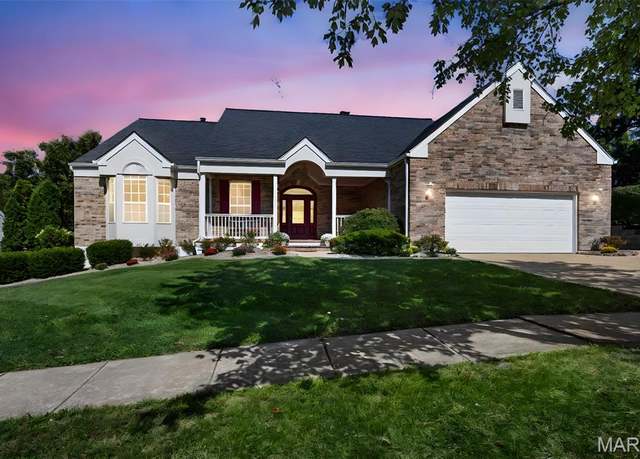 15509 Hitchcock Rd, Chesterfield, MO 63017
15509 Hitchcock Rd, Chesterfield, MO 63017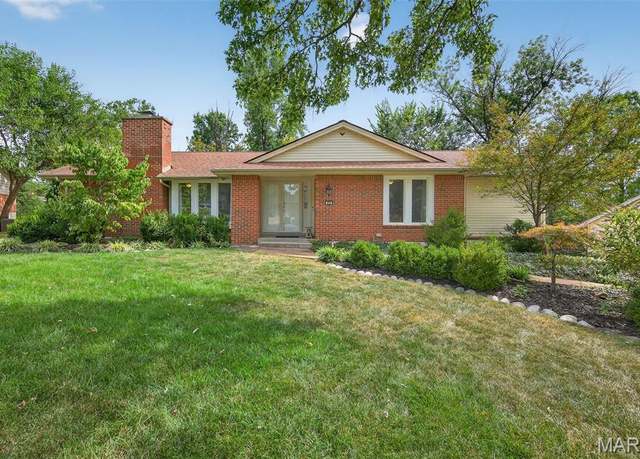 494 Manorcrest Ln, Ballwin, MO 63011
494 Manorcrest Ln, Ballwin, MO 63011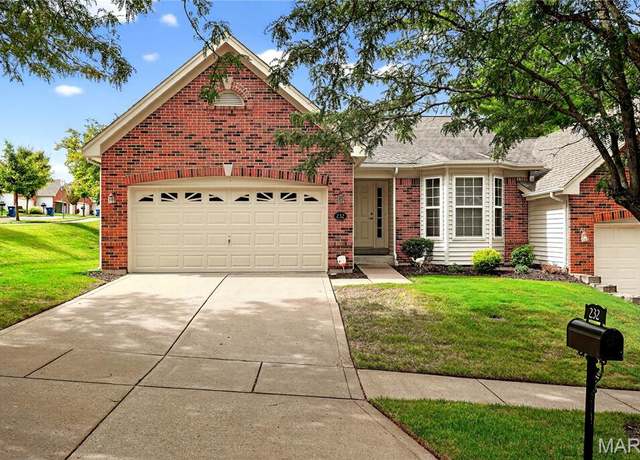 232 Cordovan Commons Pkwy, Chesterfield, MO 63017
232 Cordovan Commons Pkwy, Chesterfield, MO 63017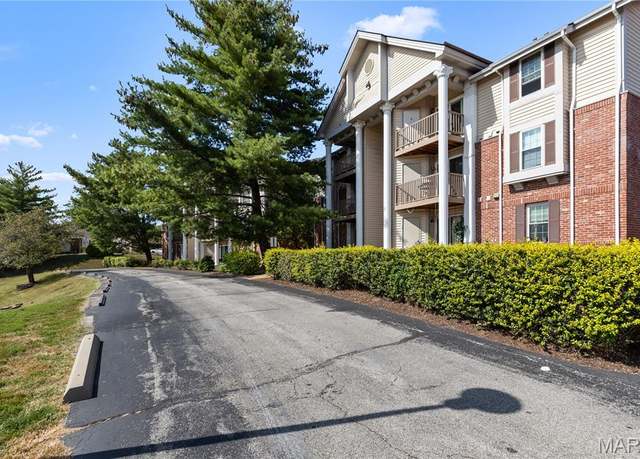 708 Ridgeside Dr Unit B, Ballwin, MO 63021
708 Ridgeside Dr Unit B, Ballwin, MO 63021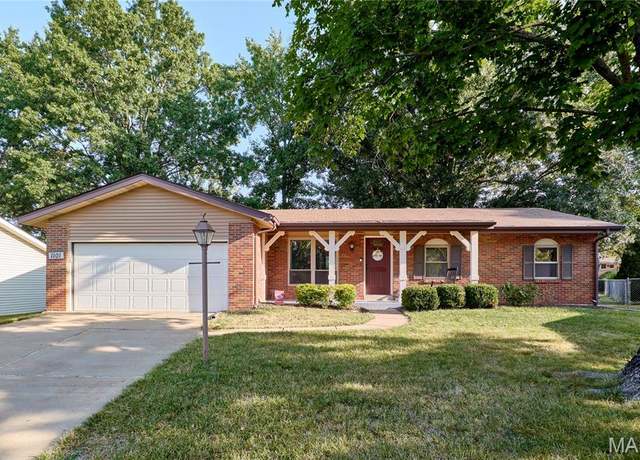 1101 Holgate Dr, Manchester, MO 63021
1101 Holgate Dr, Manchester, MO 63021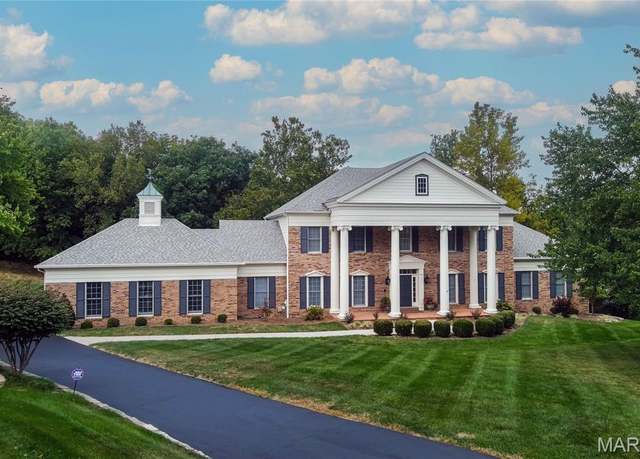 1 Delvin Ct, Town And Country, MO 63141
1 Delvin Ct, Town And Country, MO 63141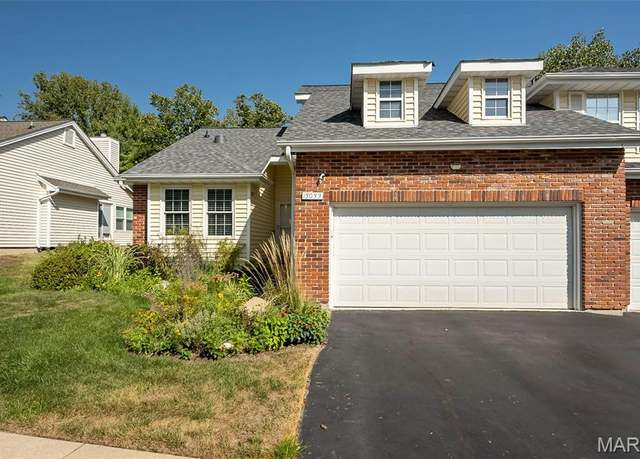 13033 King Arthur Spur, St Louis, MO 63146
13033 King Arthur Spur, St Louis, MO 63146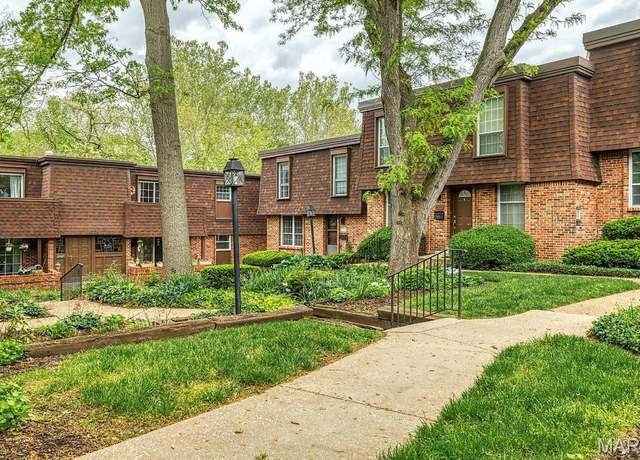 13515 Coliseum Dr Unit E, Chesterfield, MO 63017
13515 Coliseum Dr Unit E, Chesterfield, MO 63017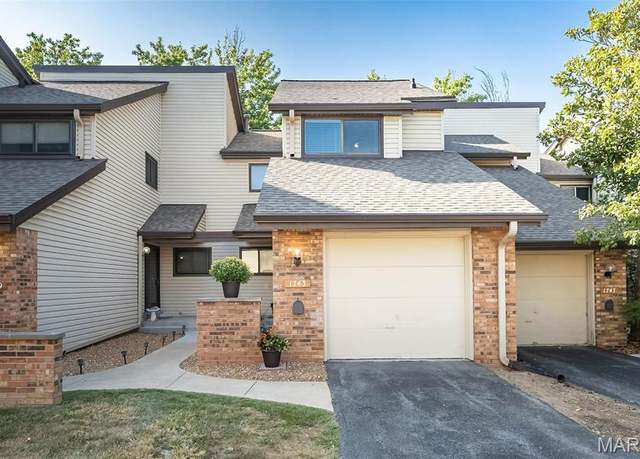 1743 Russet Valley Dr, St Louis, MO 63146
1743 Russet Valley Dr, St Louis, MO 63146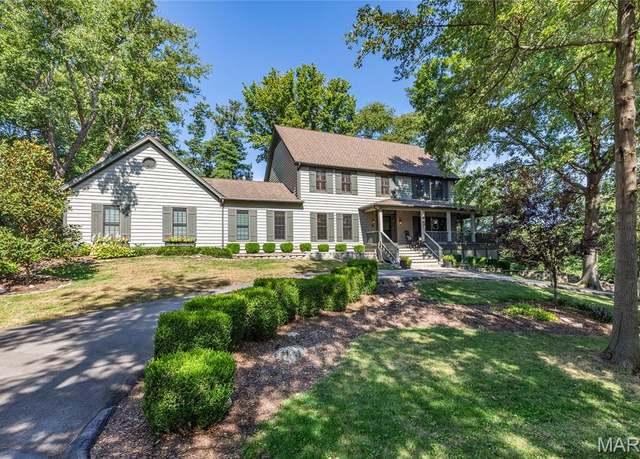 621 Old Riverwoods Ln, Chesterfield, MO 63017
621 Old Riverwoods Ln, Chesterfield, MO 63017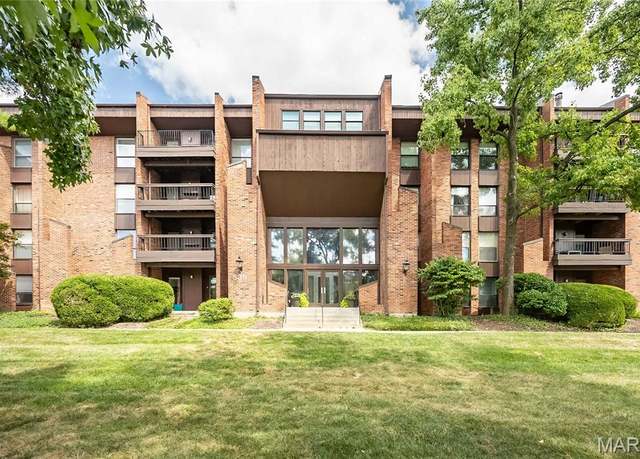 539 Coeur De Royale Dr #108, Creve Coeur, MO 63141
539 Coeur De Royale Dr #108, Creve Coeur, MO 63141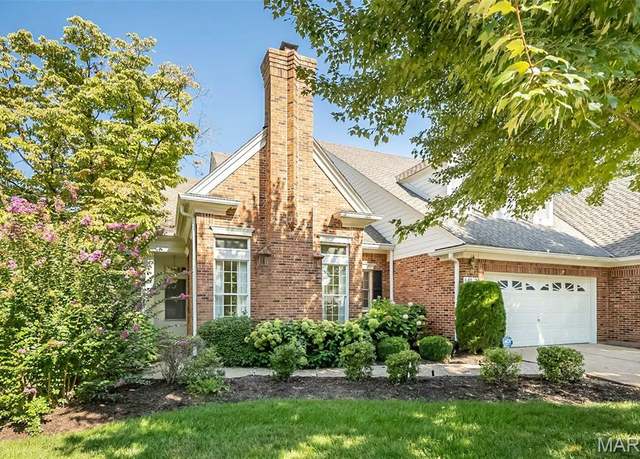 14312 Spyglass Rdg, Chesterfield, MO 63017
14312 Spyglass Rdg, Chesterfield, MO 63017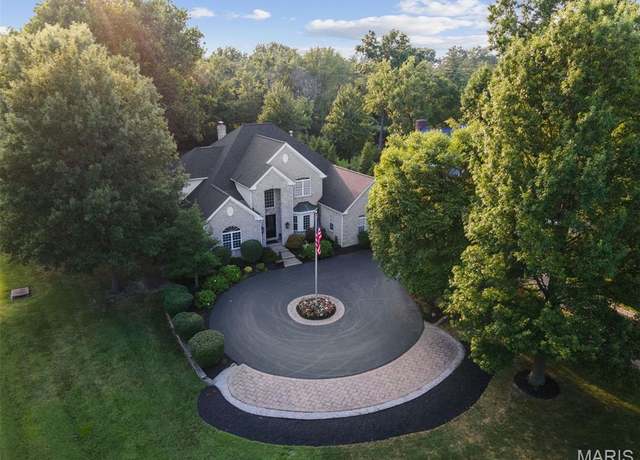 2409 N Ballas Rd, Town And Country, MO 63131
2409 N Ballas Rd, Town And Country, MO 63131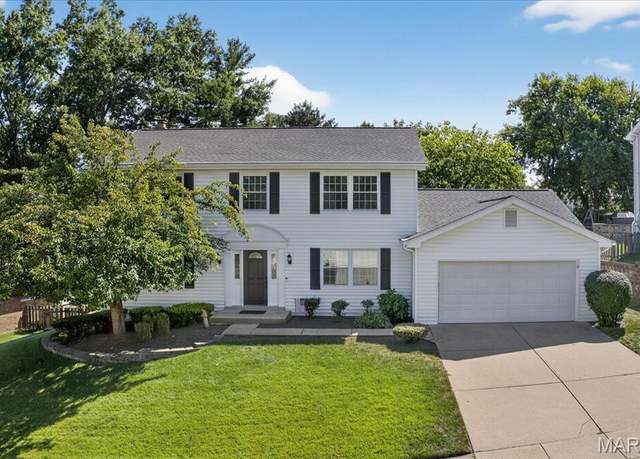 1810 Waterford Ridge Dr, Ballwin, MO 63021
1810 Waterford Ridge Dr, Ballwin, MO 63021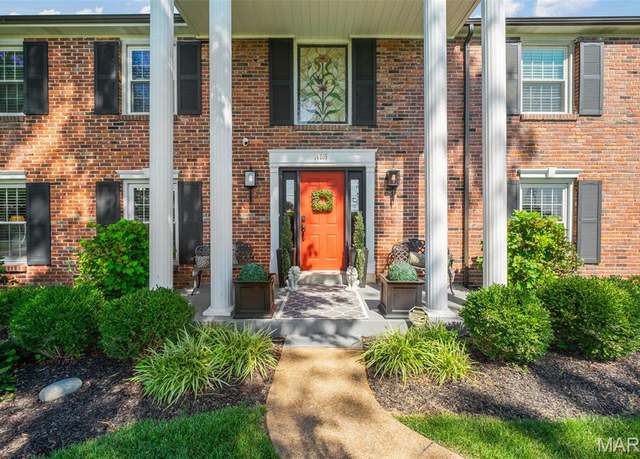 14009 Ladue Rd, Chesterfield, MO 63017
14009 Ladue Rd, Chesterfield, MO 63017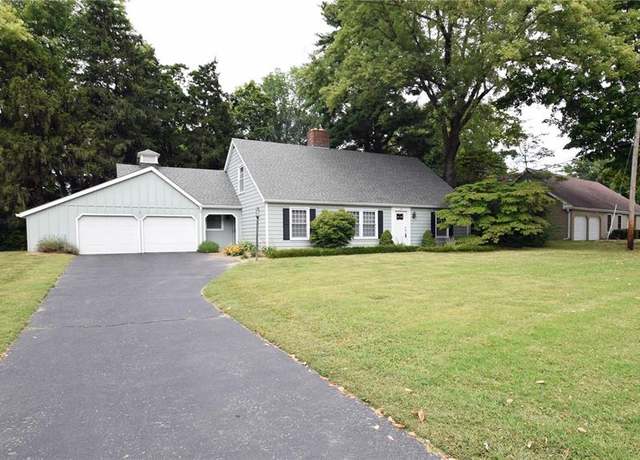 131 Ridgecrest Dr, Chesterfield, MO 63017
131 Ridgecrest Dr, Chesterfield, MO 63017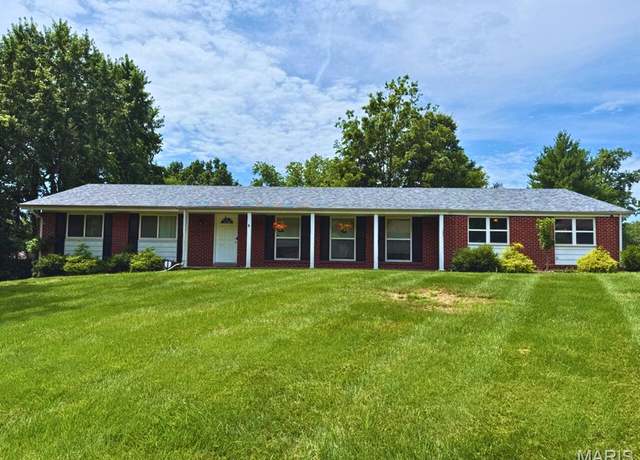 12910 Chaumont Ct, Creve Coeur, MO 63141
12910 Chaumont Ct, Creve Coeur, MO 63141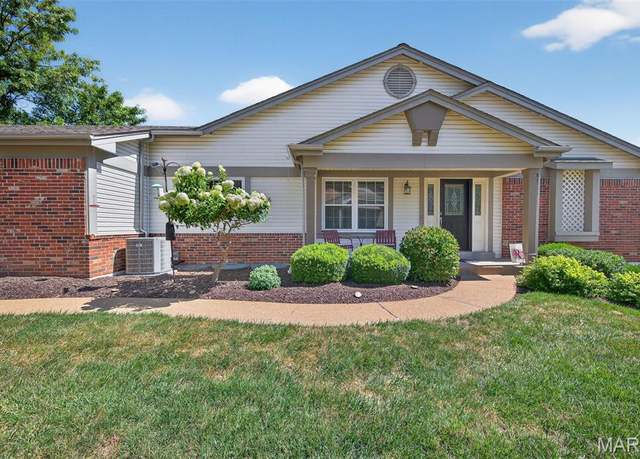 15822 Harris Ridge Ct, Chesterfield, MO 63017
15822 Harris Ridge Ct, Chesterfield, MO 63017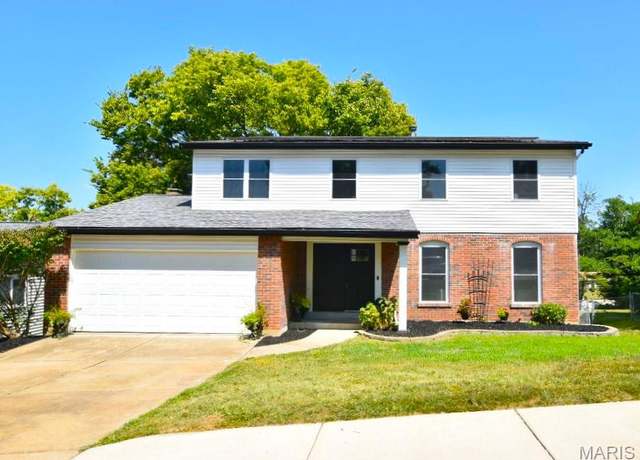 1145 Hobbs Mill Dr, Manchester, MO 63021
1145 Hobbs Mill Dr, Manchester, MO 63021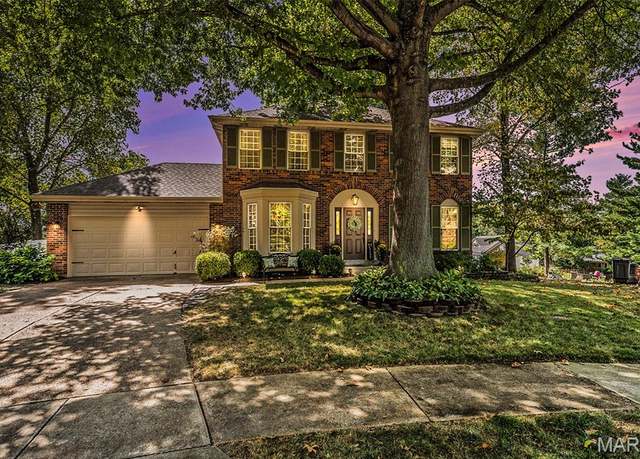 1427 Oakhall Manor Ct, Ballwin, MO 63021
1427 Oakhall Manor Ct, Ballwin, MO 63021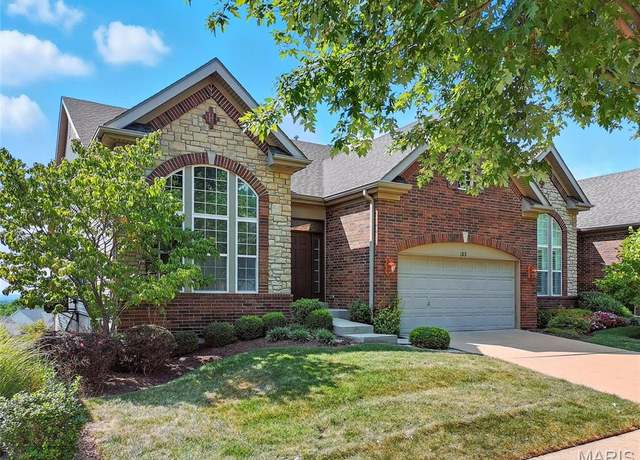 133 Kendall Bluff Ct, Chesterfield, MO 63017
133 Kendall Bluff Ct, Chesterfield, MO 63017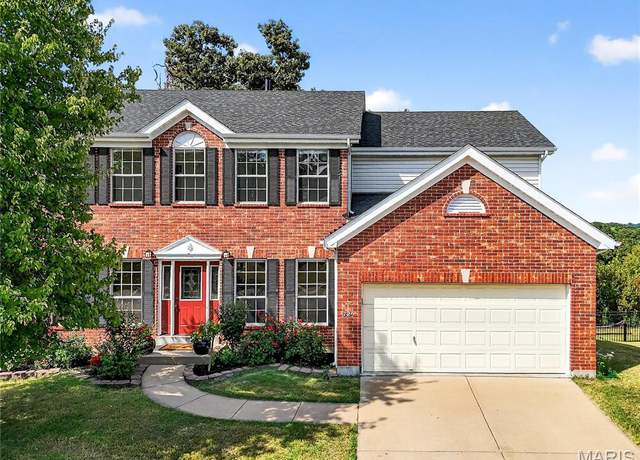 725 Rose Haven Ct, Ballwin, MO 63021
725 Rose Haven Ct, Ballwin, MO 63021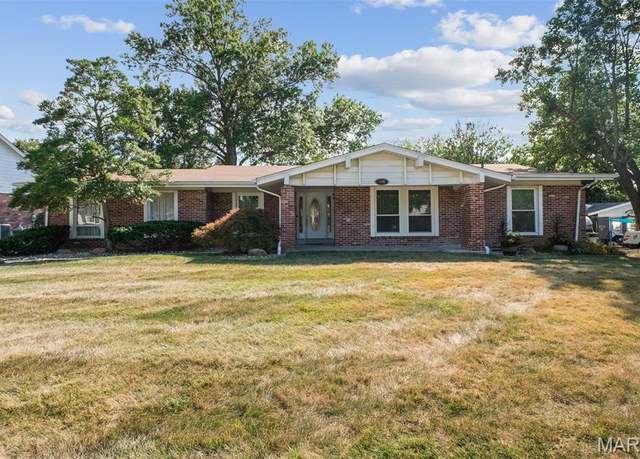 418 Tamarack Dr, Ballwin, MO 63011
418 Tamarack Dr, Ballwin, MO 63011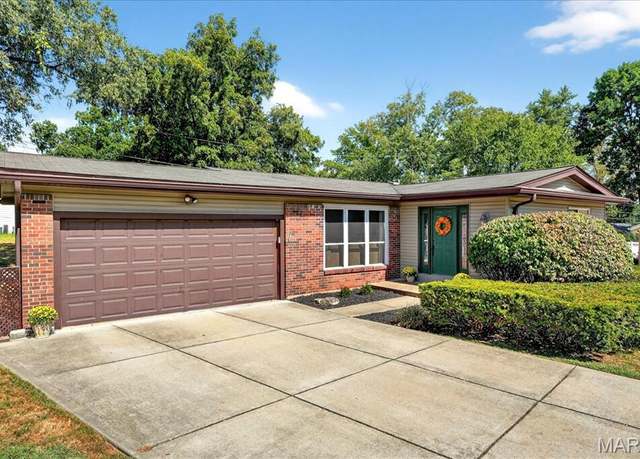 11773 Chandellay Dr, St Louis, MO 63146
11773 Chandellay Dr, St Louis, MO 63146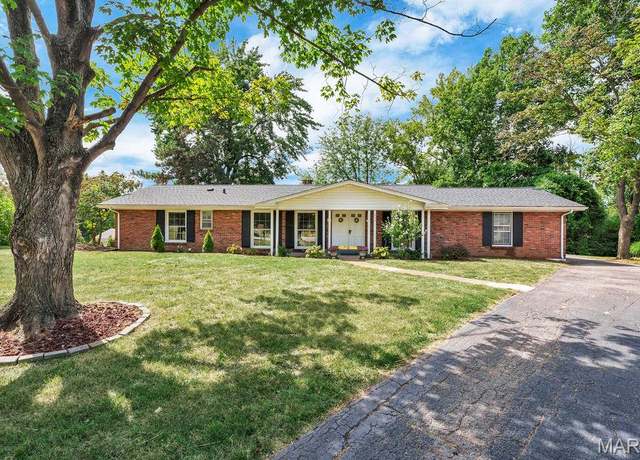 533 Randy Dr, St Louis, MO 63141
533 Randy Dr, St Louis, MO 63141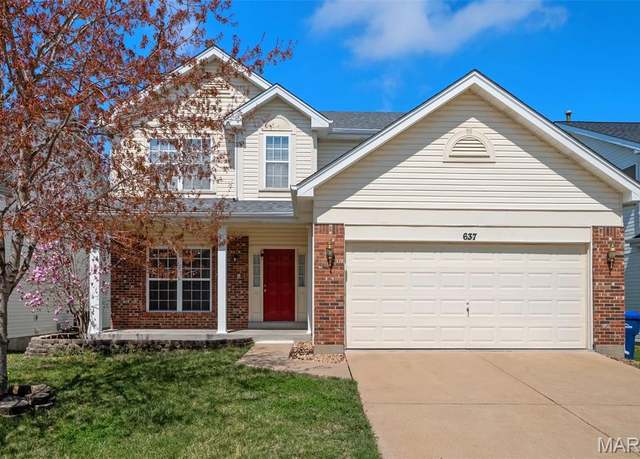 637 Brook Meadow Dr, Ballwin, MO 63021
637 Brook Meadow Dr, Ballwin, MO 63021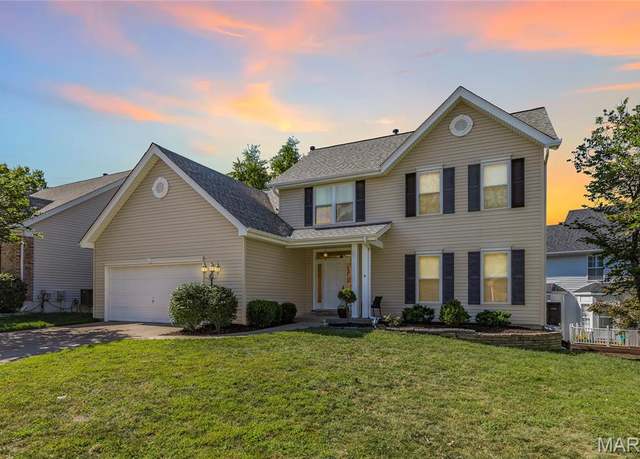 862 Wellesley Place Dr, Chesterfield, MO 63017
862 Wellesley Place Dr, Chesterfield, MO 63017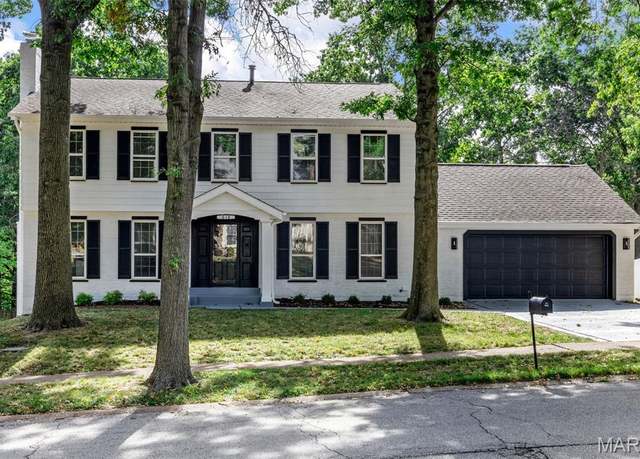 618 Shady Meadows Dr, Ballwin, MO 63011
618 Shady Meadows Dr, Ballwin, MO 63011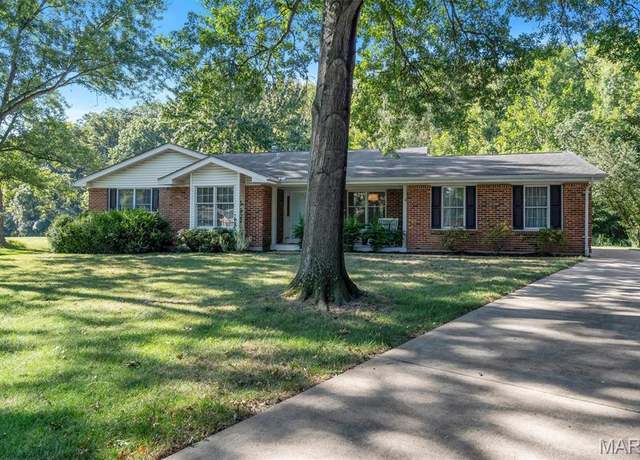 108 Country Creek Ct, Ballwin, MO 63011
108 Country Creek Ct, Ballwin, MO 63011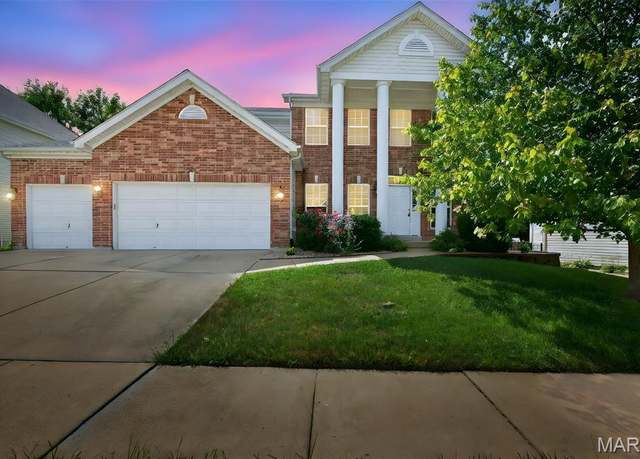 264 Magnolia Trace Dr, Ballwin, MO 63021
264 Magnolia Trace Dr, Ballwin, MO 63021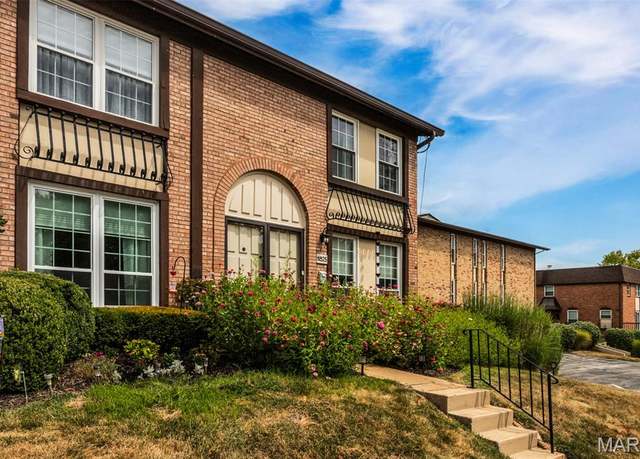 11825 Villa Dorado Dr, Unincorporated, MO 63146
11825 Villa Dorado Dr, Unincorporated, MO 63146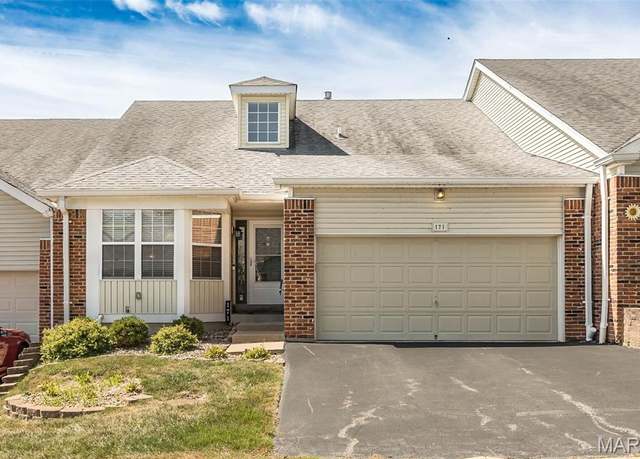 171 Baxter Heights Ct, Manchester, MO 63011
171 Baxter Heights Ct, Manchester, MO 63011

 United States
United States Canada
Canada