$347,777
3 beds2.5 baths1,734 sq ft
4713 Rean Meadow Dr, Dayton, OH 45440
Covered porch • Quiet streets • 0.34 acre lot
(937) 948-0980
$235,000
3 beds2.5 baths2,322 sq ft
3198 Sagamon Ave, Dayton, OH 45429
Walk-in closet • Spacious kitchen • Gas fireplace
(937) 702-9044
Loading...
OPEN SUN, 1PM TO 3PM
$599,999
6 beds3 baths4,100 sq ft
2217 Westlawn Dr, Kettering, OH 45440
Gas hot water heater • Huge bonus room • Large laundry room
(937) 439-4500
$404,000
4 beds2 baths2,270 sq ft
1151 Brookview Ave, Dayton, OH 45409
Fully renovated • Bright open layout • Brand new appliances
(937) 435-6000
$199,000
3 beds1 bath1,204 sq ft
3209 Carrier Ave, Dayton, OH 45429
New bedroom carpet • Fenced-in backyard • New roof
(937) 436-9494
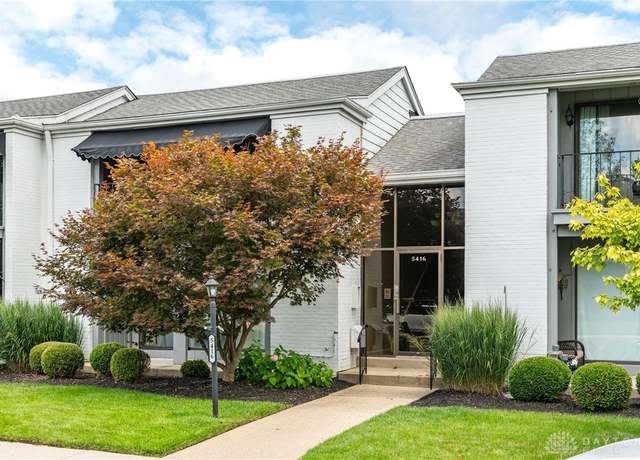 5416 Landau Dr #5, Kettering, OH 45429
5416 Landau Dr #5, Kettering, OH 45429$199,900
2 beds2 baths1,435 sq ft
5416 Landau Dr #5, Kettering, OH 45429
(937) 458-0385
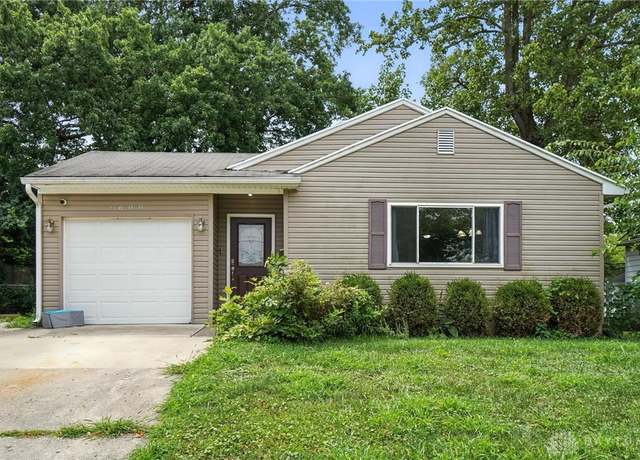 1608 Forrer Blvd, Dayton, OH 45420
1608 Forrer Blvd, Dayton, OH 45420$199,000
3 beds1 bath1,098 sq ft
1608 Forrer Blvd, Dayton, OH 45420
(937) 439-4500
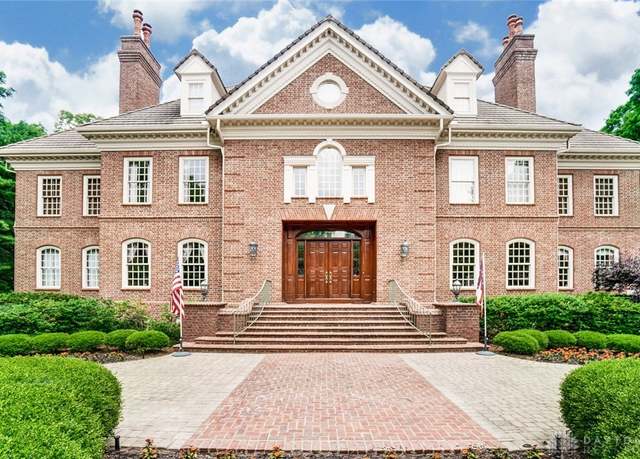 5048 Oak Manor Ct, Kettering, OH 45429
5048 Oak Manor Ct, Kettering, OH 45429$4,000,000
4 beds7 baths11,382 sq ft
5048 Oak Manor Ct, Kettering, OH 45429
(937) 439-4500
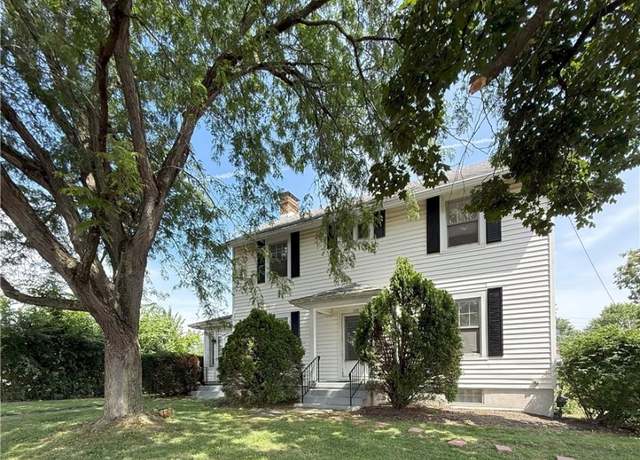 1129 W Dorothy Ln, Kettering, OH 45409
1129 W Dorothy Ln, Kettering, OH 45409$240,000
3 beds1.5 baths1,646 sq ft
1129 W Dorothy Ln, Kettering, OH 45409
(937) 433-1776
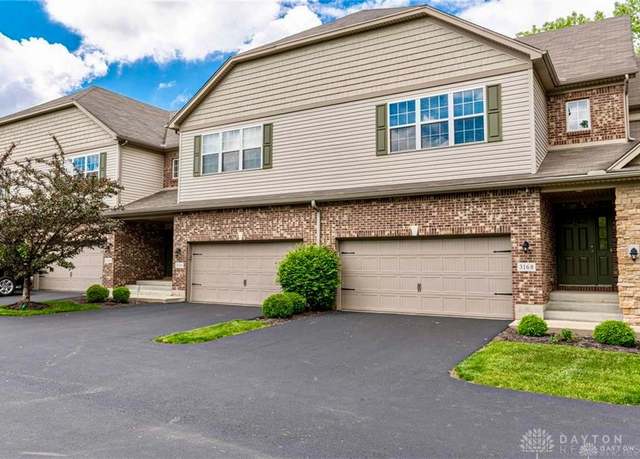 3168 Cobblestone Ln, Kettering, OH 45429
3168 Cobblestone Ln, Kettering, OH 45429$249,000
3 beds2 baths1,850 sq ft
3168 Cobblestone Ln, Kettering, OH 45429
(937) 435-6000
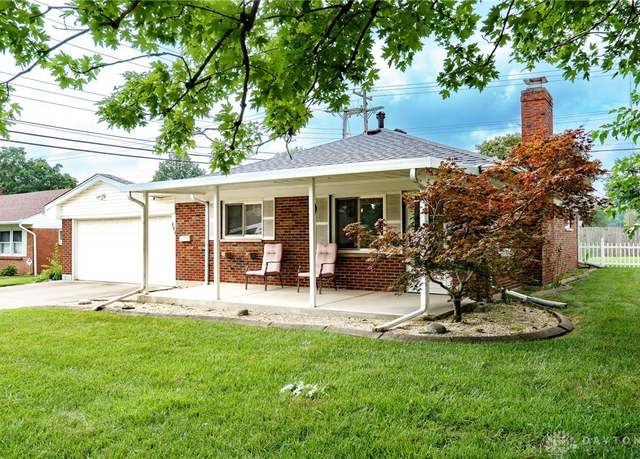 804 Hollendale Dr, Kettering, OH 45429
804 Hollendale Dr, Kettering, OH 45429$179,900
2 beds1 bath1,053 sq ft
804 Hollendale Dr, Kettering, OH 45429
(937) 530-4904
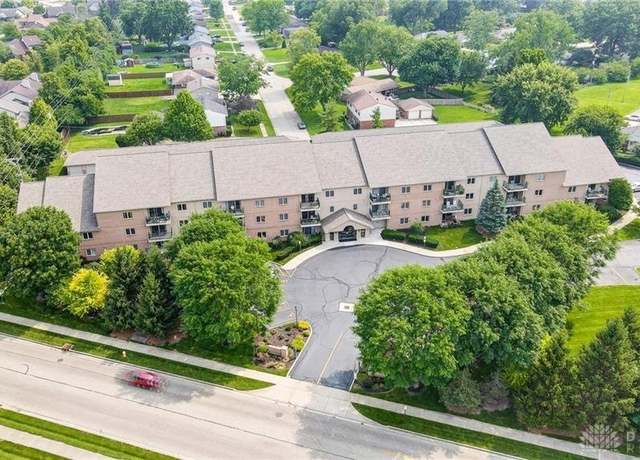 3170 E Stroop Rd #307, Dayton, OH 45440
3170 E Stroop Rd #307, Dayton, OH 45440$179,900
2 beds2 baths1,039 sq ft
3170 E Stroop Rd #307, Dayton, OH 45440
(937) 433-3300
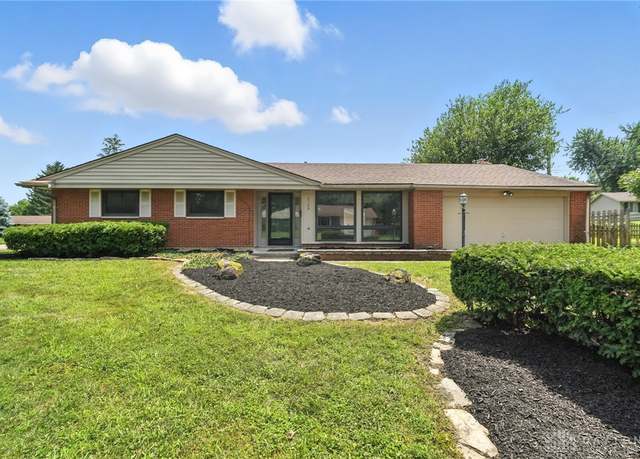 3190 Marigold Ct, Dayton, OH 45440
3190 Marigold Ct, Dayton, OH 45440$279,000
3 beds2 baths1,555 sq ft
3190 Marigold Ct, Dayton, OH 45440
(937) 433-5335
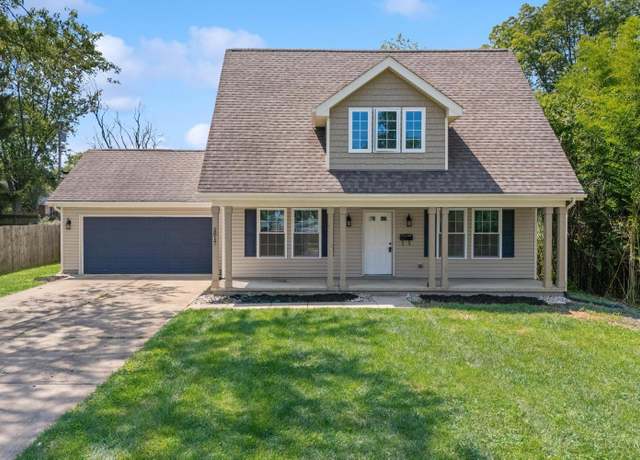 2817 Winton Dr, Kettering, OH 45419
2817 Winton Dr, Kettering, OH 45419$315,000
3 beds2.5 baths1,744 sq ft
2817 Winton Dr, Kettering, OH 45419
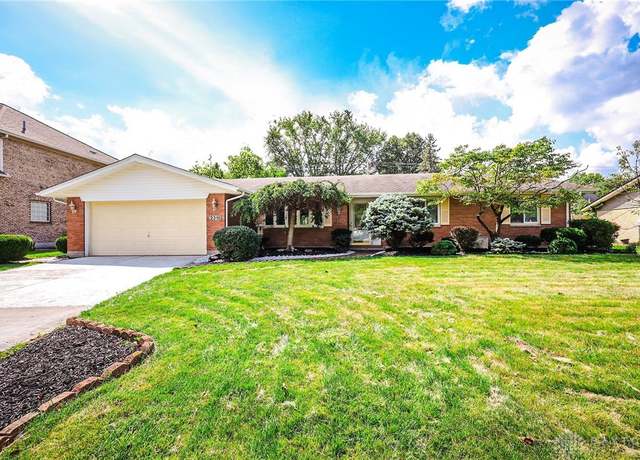 2318 E Rahn Rd, Dayton, OH 45440
2318 E Rahn Rd, Dayton, OH 45440$385,000
3 beds2.5 baths1,835 sq ft
2318 E Rahn Rd, Dayton, OH 45440
(513) 896-1200
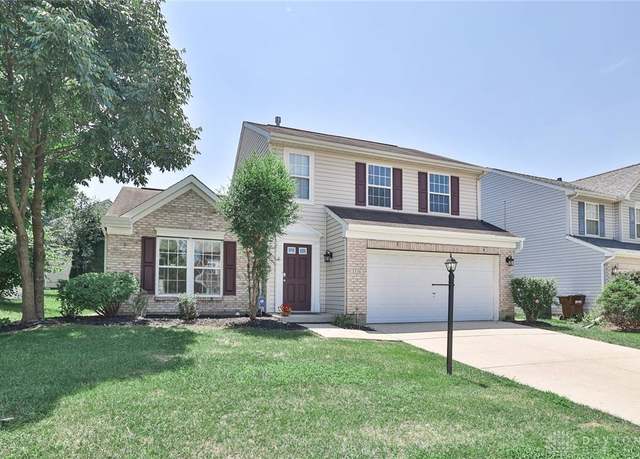 1536 Old Lane Ave, Kettering, OH 45409
1536 Old Lane Ave, Kettering, OH 45409$300,000
3 beds2.5 baths1,624 sq ft
1536 Old Lane Ave, Kettering, OH 45409
(937) 432-3700
Loading...
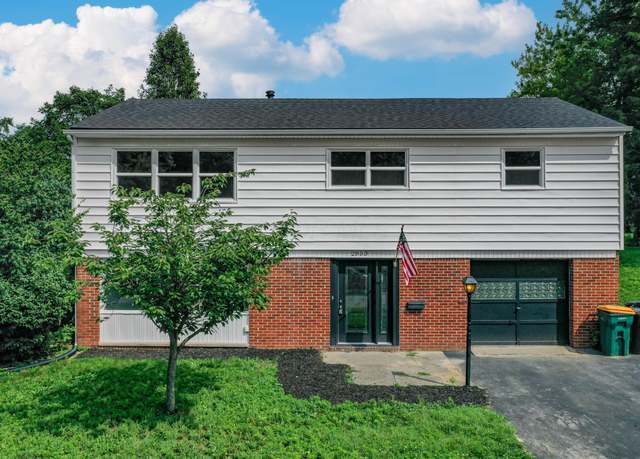 2853 Comanche Dr, Dayton, OH 45420
2853 Comanche Dr, Dayton, OH 45420$254,900
3 beds1.5 baths1,728 sq ft
2853 Comanche Dr, Dayton, OH 45420
Arthur Solomon Solomon • Coldwell Banker Heritage, (937) 429-4500
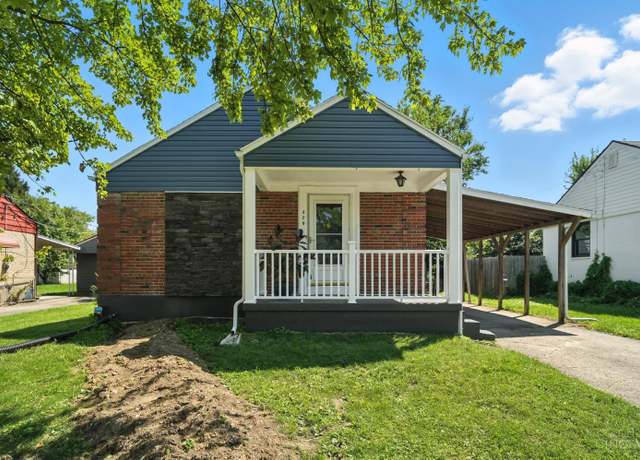 320 E Dorothy Ln, Kettering, OH 45419
320 E Dorothy Ln, Kettering, OH 45419$210,000
2 beds2 baths888 sq ft
320 E Dorothy Ln, Kettering, OH 45419
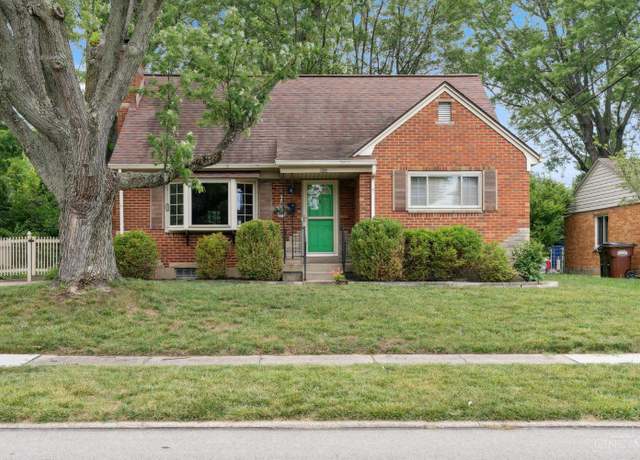 1855 Beaverton Dr, Kettering, OH 45429
1855 Beaverton Dr, Kettering, OH 45429$235,000
3 beds1 bath1,114 sq ft
1855 Beaverton Dr, Kettering, OH 45429
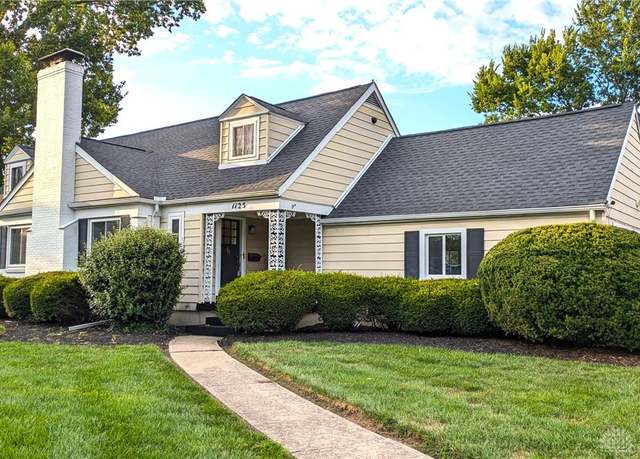 1125 Laurelwood Rd, Kettering, OH 45409
1125 Laurelwood Rd, Kettering, OH 45409$370,000
4 beds2 baths2,896 sq ft
1125 Laurelwood Rd, Kettering, OH 45409
(937) 848-6255
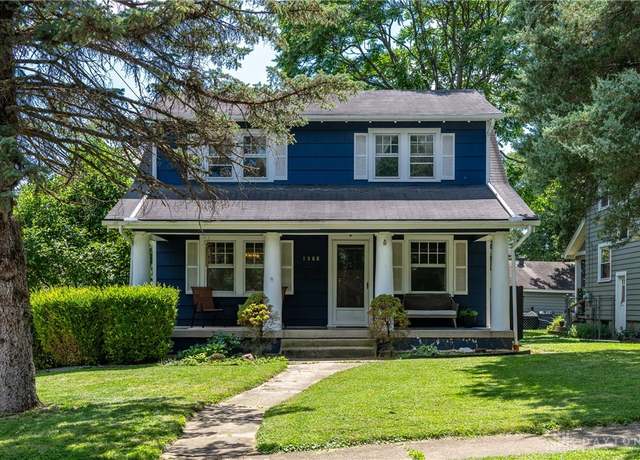 1588 Stockton Ave, Kettering, OH 45409
1588 Stockton Ave, Kettering, OH 45409$249,900
3 beds1.5 baths1,582 sq ft
1588 Stockton Ave, Kettering, OH 45409
(937) 458-0385
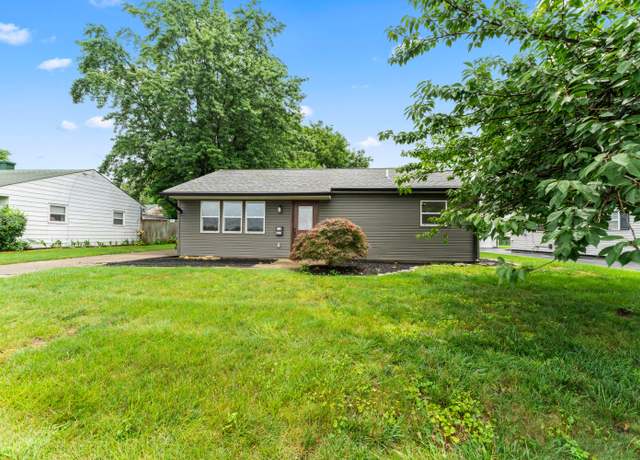 2420 Woodman Dr, Dayton, OH 45420
2420 Woodman Dr, Dayton, OH 45420$220,000
2 beds1 bath950 sq ft
2420 Woodman Dr, Dayton, OH 45420
Steven Koleno • Beycome Brokerage Realty LLC, (804) 656-5007
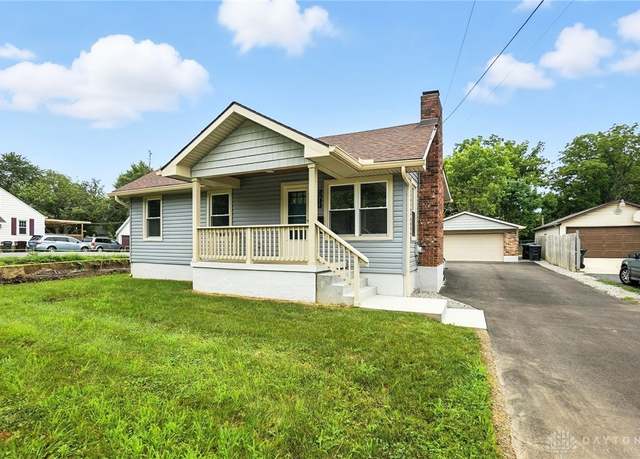 3411 Sagamon Ave, Dayton, OH 45429
3411 Sagamon Ave, Dayton, OH 45429$244,900
3 beds1 bath952 sq ft
3411 Sagamon Ave, Dayton, OH 45429
(937) 291-5555
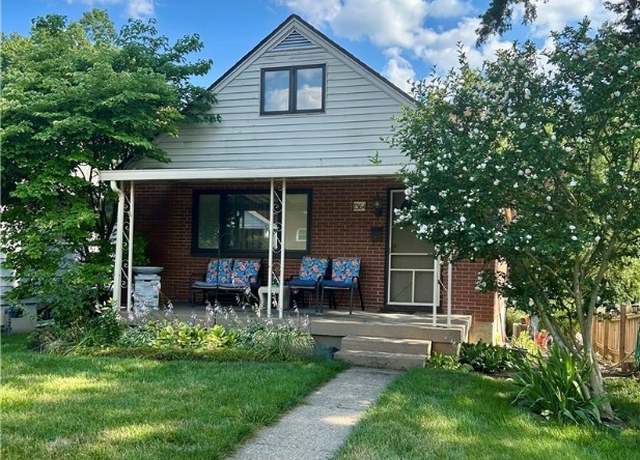 1364 Elmdale Dr, Dayton, OH 45409
1364 Elmdale Dr, Dayton, OH 45409$162,000
3 beds1.5 baths1,037 sq ft
1364 Elmdale Dr, Dayton, OH 45409
(937) 439-4500
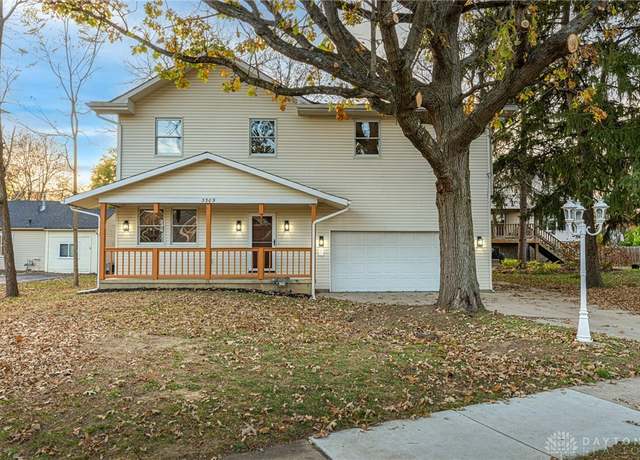 3309 Sharon Ave, Kettering, OH 45429
3309 Sharon Ave, Kettering, OH 45429$337,900
3 beds2.5 baths2,643 sq ft
3309 Sharon Ave, Kettering, OH 45429
(937) 530-4904
Loading...
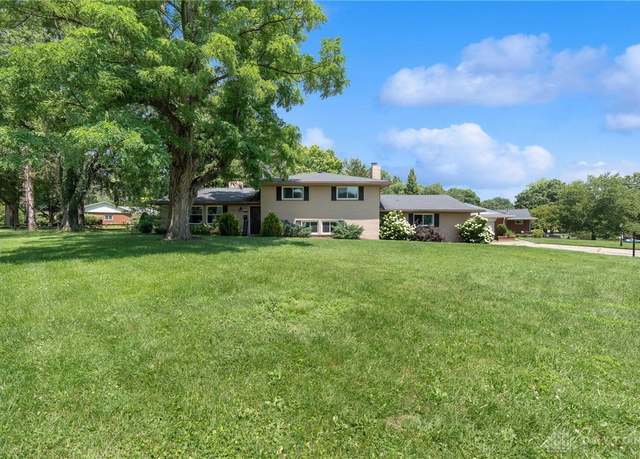 501 Judith Dr, Dayton, OH 45429
501 Judith Dr, Dayton, OH 45429$350,000
3 beds2.5 baths2,216 sq ft
501 Judith Dr, Dayton, OH 45429
(937) 435-6000
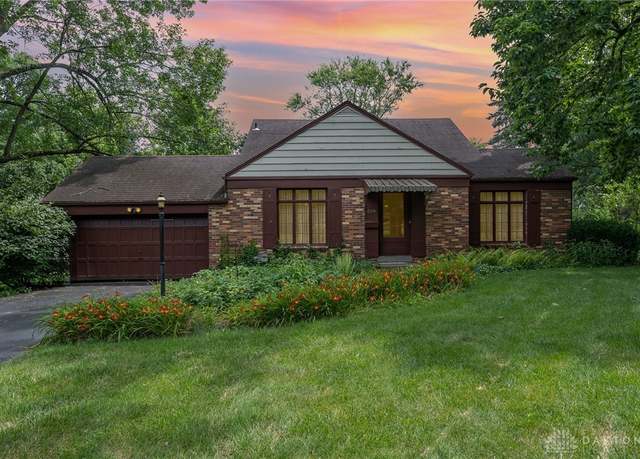 548 Winding Way, Dayton, OH 45429
548 Winding Way, Dayton, OH 45429$289,900
3 beds2 baths1,914 sq ft
548 Winding Way, Dayton, OH 45429
(866) 212-4991
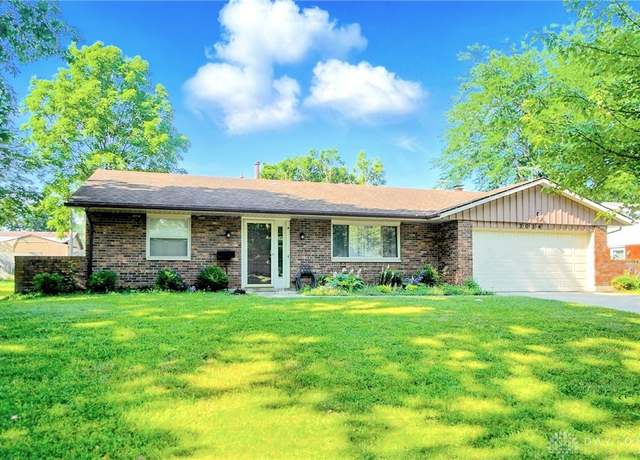 3034 Sandywood Dr, Kettering, OH 45440
3034 Sandywood Dr, Kettering, OH 45440$324,900
3 beds2 baths1,695 sq ft
3034 Sandywood Dr, Kettering, OH 45440
(937) 530-4904
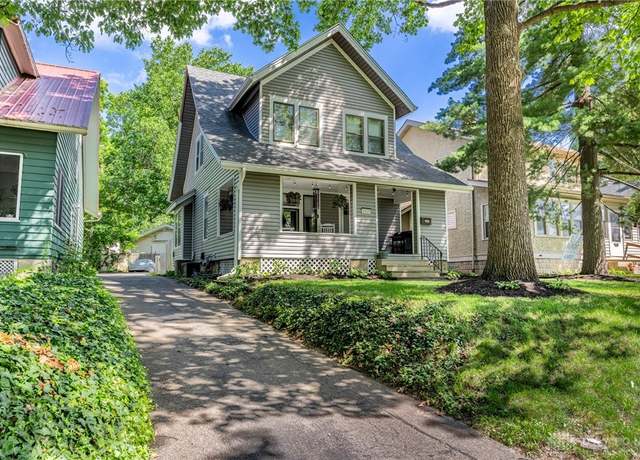 1525 Crescent Blvd, Kettering, OH 45409
1525 Crescent Blvd, Kettering, OH 45409$204,900
3 beds1.5 baths1,424 sq ft
1525 Crescent Blvd, Kettering, OH 45409
(937) 748-0000
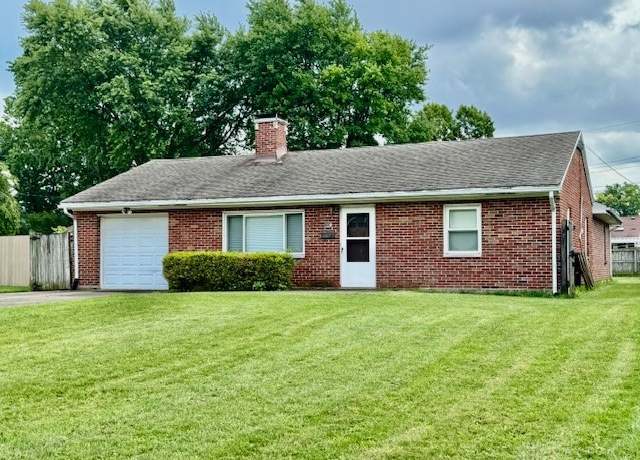 1228 Alta Vista Dr, Dayton, OH 45420
1228 Alta Vista Dr, Dayton, OH 45420$185,000
3 beds1.5 baths1,579 sq ft
1228 Alta Vista Dr, Dayton, OH 45420
(937) 898-4400
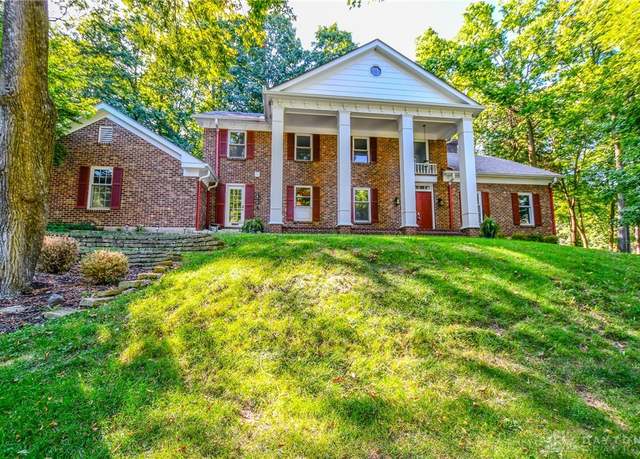 1955 Kresswood Cir, Kettering, OH 45429
1955 Kresswood Cir, Kettering, OH 45429$699,000
4 beds3.5 baths5,909 sq ft
1955 Kresswood Cir, Kettering, OH 45429
(937) 434-7600
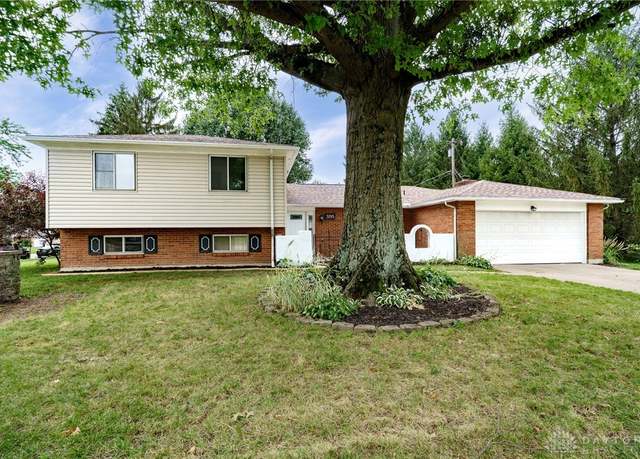 5195 Bigger Rd, Dayton, OH 45440
5195 Bigger Rd, Dayton, OH 45440$359,900
4 beds3 baths2,806 sq ft
5195 Bigger Rd, Dayton, OH 45440
(937) 236-5447
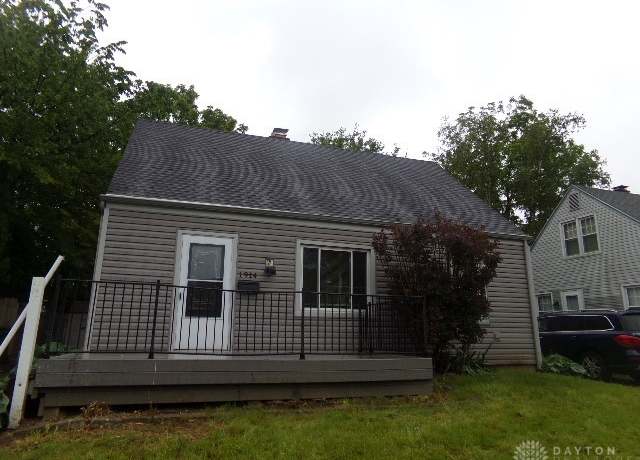 1914 W Bataan Dr, Dayton, OH 45420
1914 W Bataan Dr, Dayton, OH 45420$154,900
4 beds2 baths1,008 sq ft
1914 W Bataan Dr, Dayton, OH 45420
(937) 748-5500
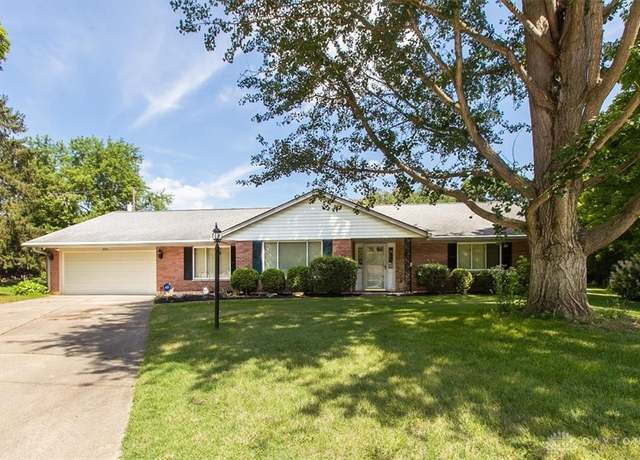 5335 Glendon Ln, Dayton, OH 45440
5335 Glendon Ln, Dayton, OH 45440$344,900
4 beds2.5 baths2,089 sq ft
5335 Glendon Ln, Dayton, OH 45440
(937) 433-1776
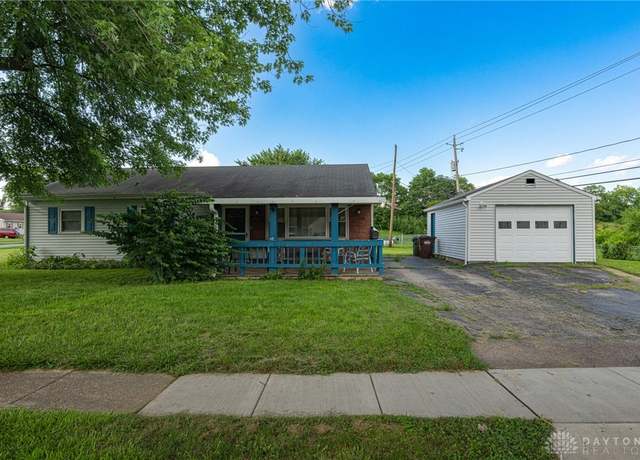 2701 Mini Ct, Dayton, OH 45420
2701 Mini Ct, Dayton, OH 45420$219,900
4 beds1 bath1,008 sq ft
2701 Mini Ct, Dayton, OH 45420
(937) 433-3300
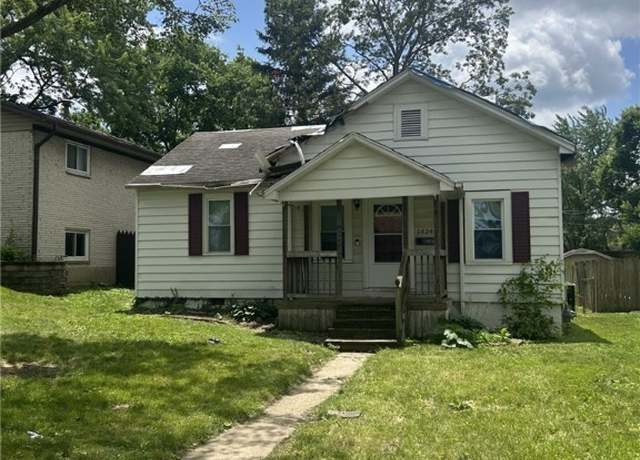 1424 Elmdale Dr, Dayton, OH 45409
1424 Elmdale Dr, Dayton, OH 45409$139,900
3 beds1 bath972 sq ft
1424 Elmdale Dr, Dayton, OH 45409
(937) 748-5500
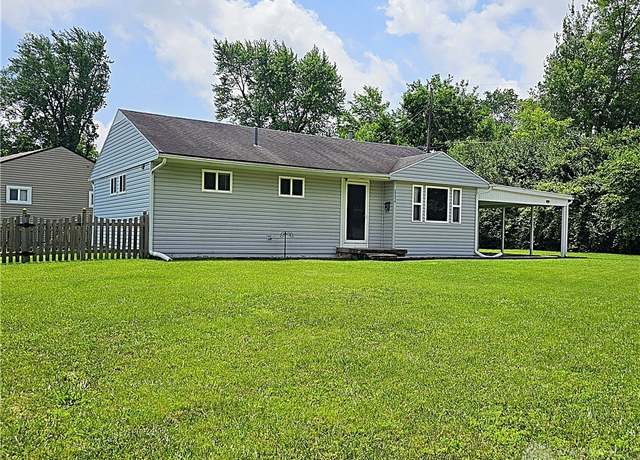 2224 Vale Dr, Kettering, OH 45420
2224 Vale Dr, Kettering, OH 45420$159,900
3 beds1 bath984 sq ft
2224 Vale Dr, Kettering, OH 45420
(937) 748-5500
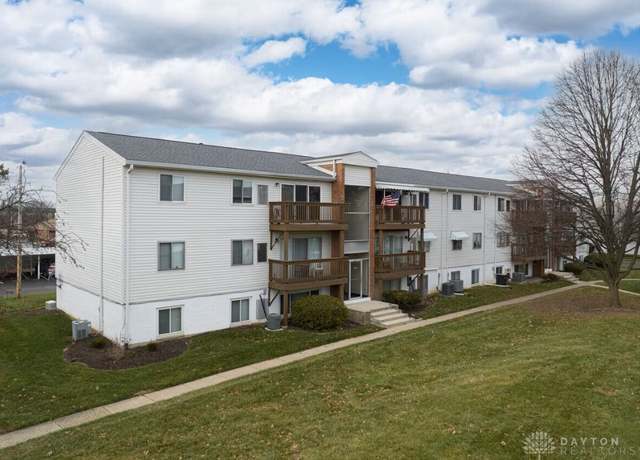 5660 Coach Dr Unit C, Dayton, OH 45440
5660 Coach Dr Unit C, Dayton, OH 45440$94,900
3 beds2 baths1,146 sq ft
5660 Coach Dr Unit C, Dayton, OH 45440
(855) 456-4945
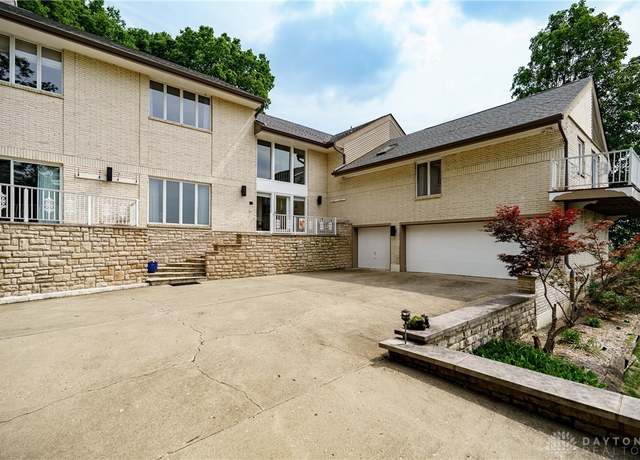 1952 Tait Circle Rd, Dayton, OH 45429
1952 Tait Circle Rd, Dayton, OH 45429$650,000
5 beds5 baths5,592 sq ft
1952 Tait Circle Rd, Dayton, OH 45429
(937) 848-6255
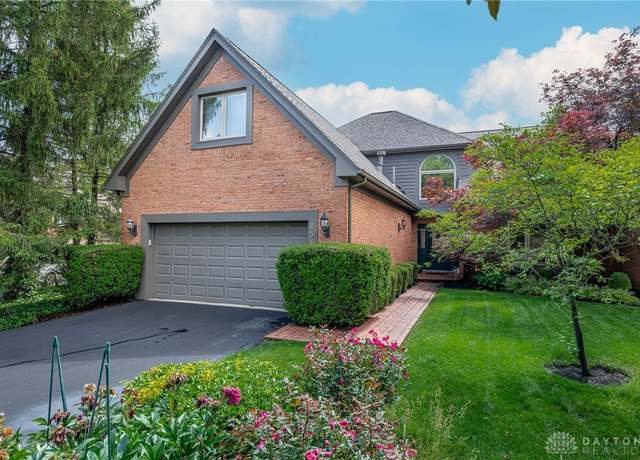 856 Timberlake Ct, Kettering, OH 45429
856 Timberlake Ct, Kettering, OH 45429$445,000
3 beds2.5 baths3,701 sq ft
856 Timberlake Ct, Kettering, OH 45429
(937) 298-6000
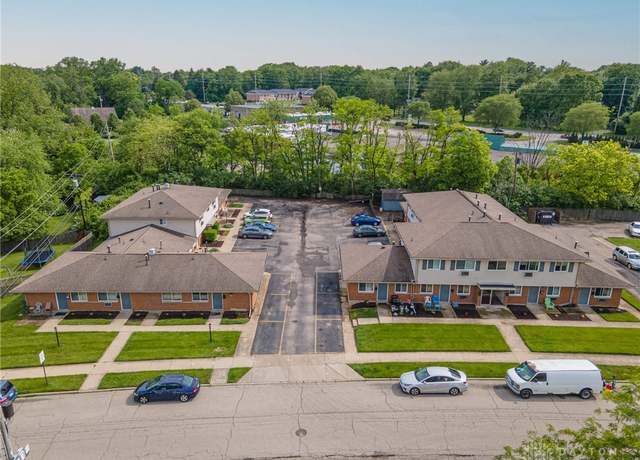 2648 Parklawn Dr, Kettering, OH 45440
2648 Parklawn Dr, Kettering, OH 45440$1,949,000
24 beds22 baths14,894 sq ft
2648 Parklawn Dr, Kettering, OH 45440
(937) 433-3300
Viewing page 2 of 3 (Download All)
Popular Markets in Ohio
- Columbus homes for sale$299,900
- Cincinnati homes for sale$295,000
- Cleveland homes for sale$139,900
- Dayton homes for sale$150,000
- Dublin homes for sale$649,000
- Akron homes for sale$134,900
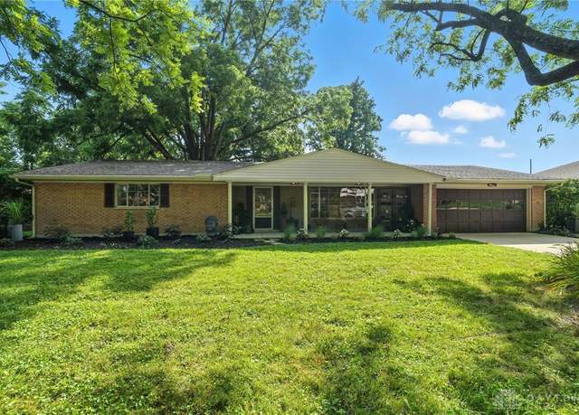
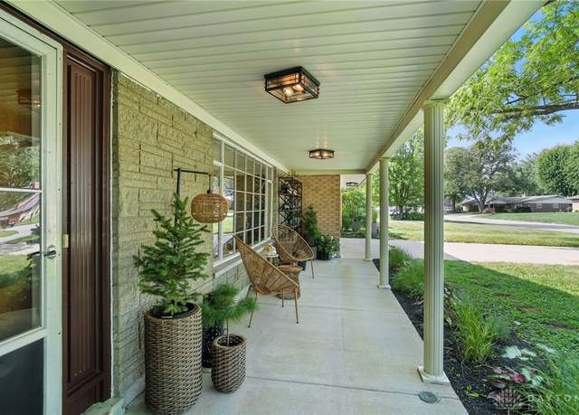
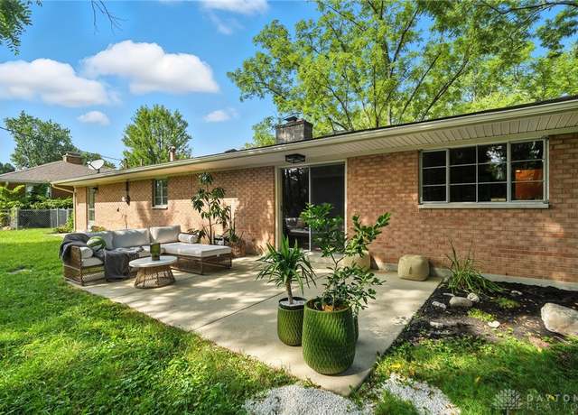
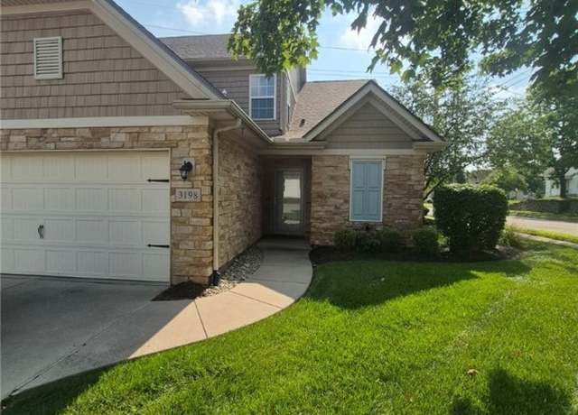
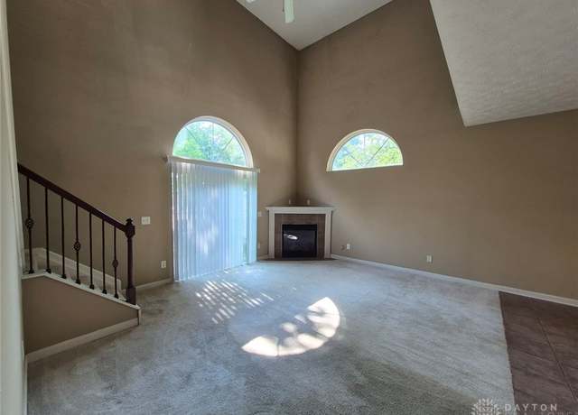
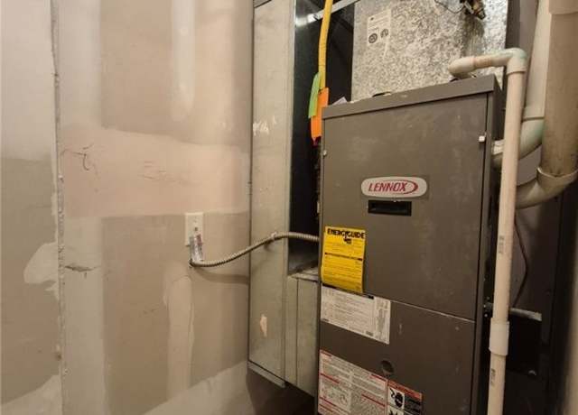
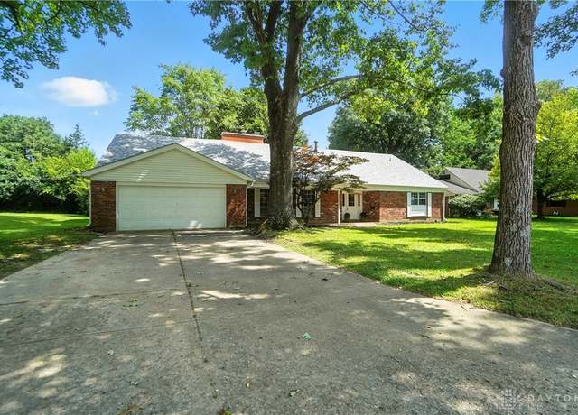
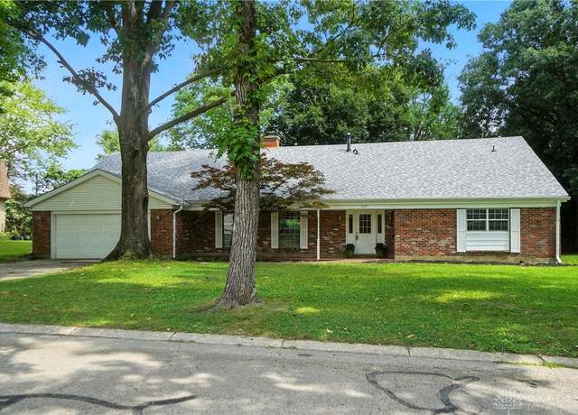
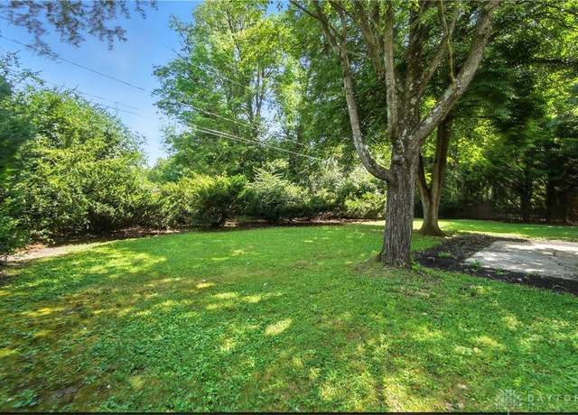
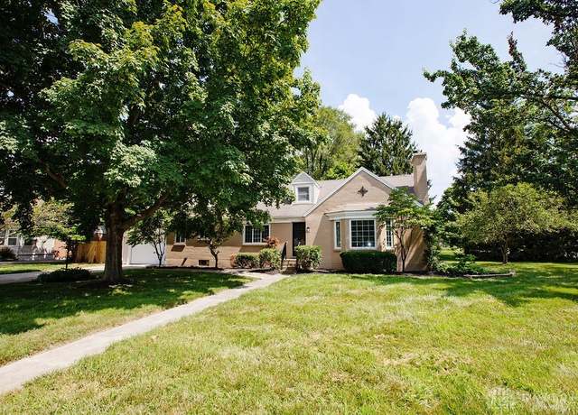
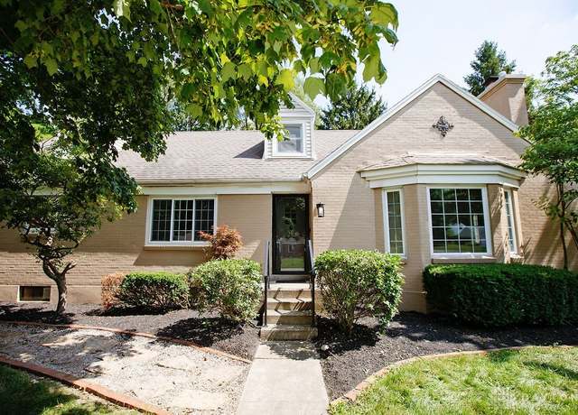
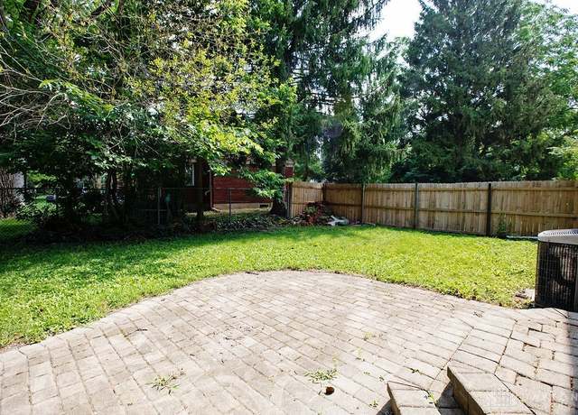
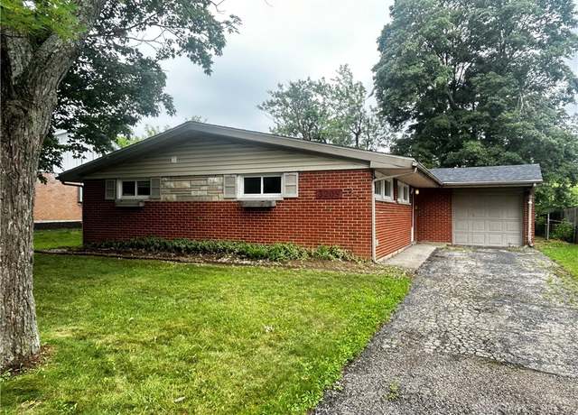
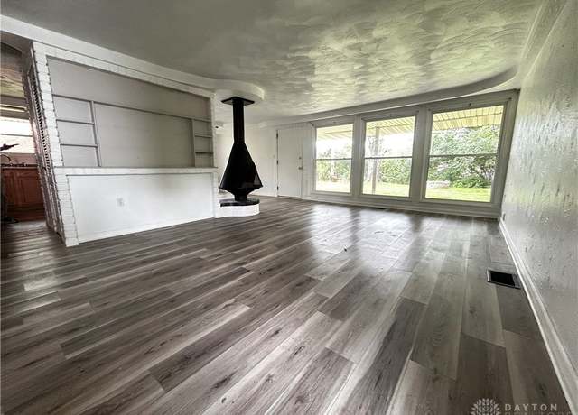
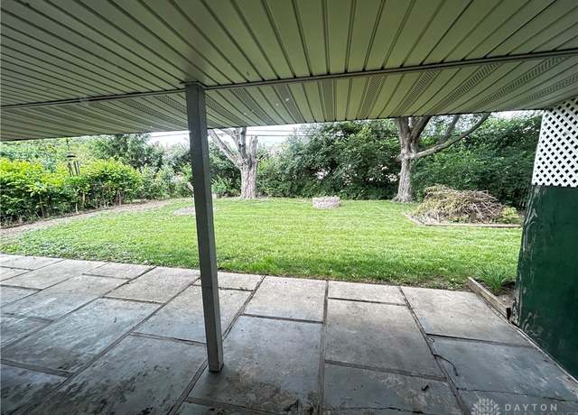



 United States
United States Canada
Canada