$3,997,000
4 beds3 baths2,224 sq ft
3914 Alta Vista Dr, La Canada Flintridge, CA 91011One acre • Custom estate • 1.05 acre lot
$2,454,000
4 beds3 baths2,718 sq ft
5245 Bubbling Well Ln, La Canada Flintridge, CA 91011Remodeled kitchen • High-end finishes • Premium appliances
eXp Realty of Greater Los Angeles
Loading...
HOT HOME
$1,699,000
4 beds2 baths2,001 sq ft
4620 Alta Canyada Rd, La Canada Flintridge, CA 91011Breakfast nook • Luxury appliances • Private front yard
Society Realty
VIDEO TOUR
$2,349,000
3 beds2.5 baths2,646 sq ft
3608 Hampstead Rd, La Canada Flintridge, CA 91011Sweeping views • Complete privacy • Formal living room
$1,395,000
3 beds2 baths1,689 sq ft
4901 Angeles Crest Cir, La Canada Flt, CA 91011Laminate flooring • Fresh paint • Updated windows
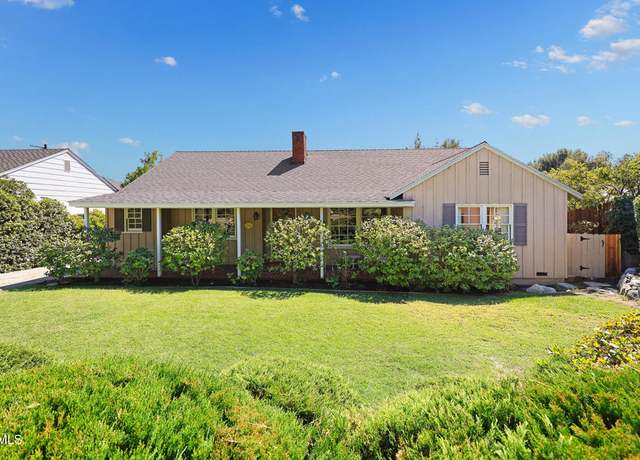 1230 Pequena Ln, La Canada Flintridge, CA 91011
1230 Pequena Ln, La Canada Flintridge, CA 91011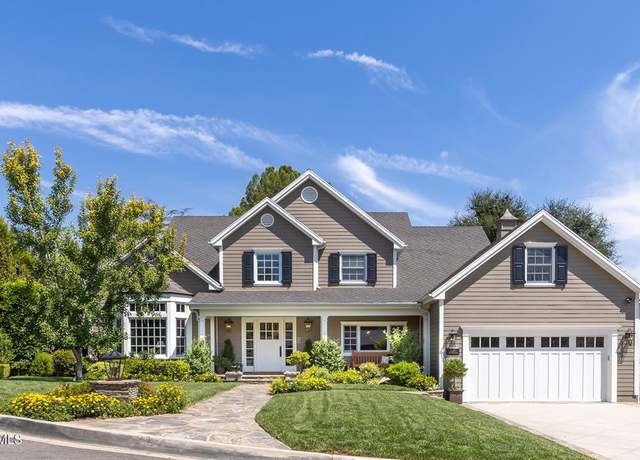 5124 Caroli Ln, La Canada Flintridge, CA 91011
5124 Caroli Ln, La Canada Flintridge, CA 91011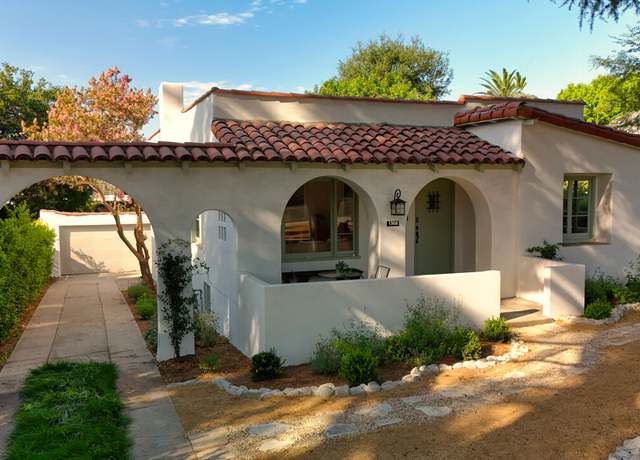 1308 Salisbury Rd, La Canada Flintridge, CA 91011
1308 Salisbury Rd, La Canada Flintridge, CA 91011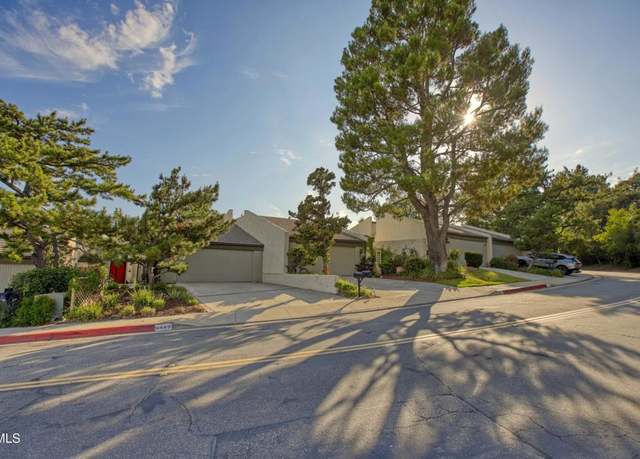 5419 Godbey Dr, La Canada Flintridge, CA 91011
5419 Godbey Dr, La Canada Flintridge, CA 91011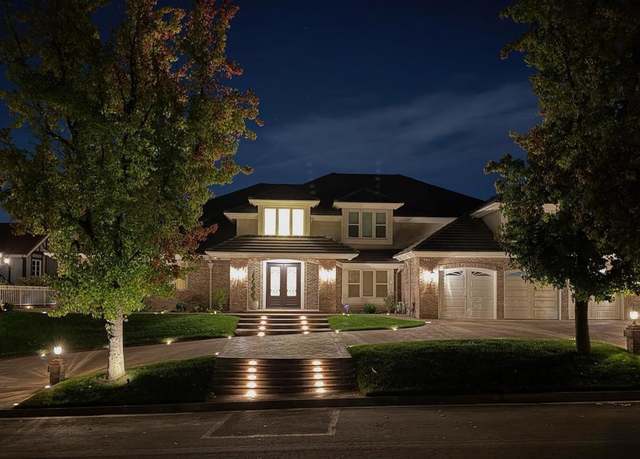 848 Greenridge Dr, La Canada Flintridge, CA 91011
848 Greenridge Dr, La Canada Flintridge, CA 91011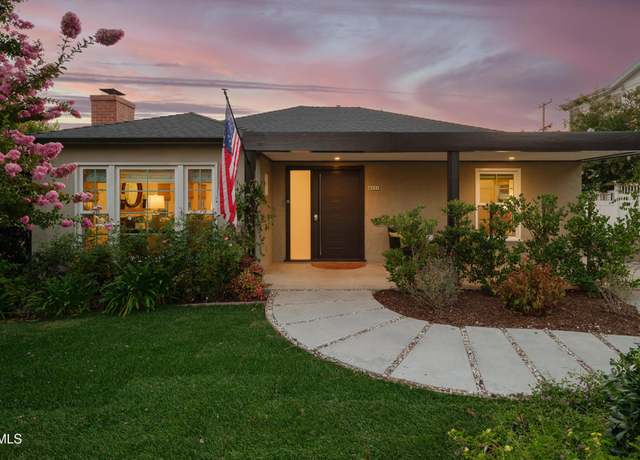 4531 El Camino Corto, La Canada Flintridge, CA 91011
4531 El Camino Corto, La Canada Flintridge, CA 91011$1,849,000
3 beds2.5 baths1,772 sq ft
4531 El Camino Corto, La Canada Flintridge, CA 91011Keller Williams Realty
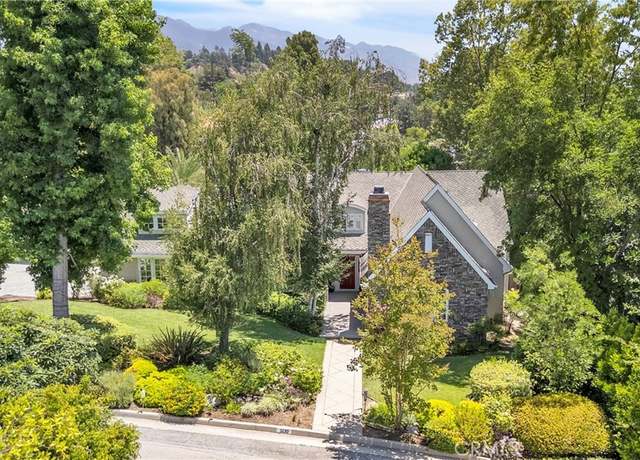 5130 Hayman Ave, La Canada Flintridge, CA 91011
5130 Hayman Ave, La Canada Flintridge, CA 91011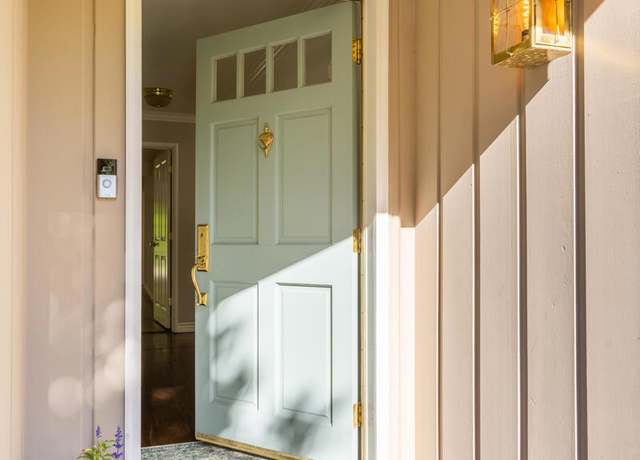 4308 Hayman Ave, La Canada Flintridge, CA 91011
4308 Hayman Ave, La Canada Flintridge, CA 91011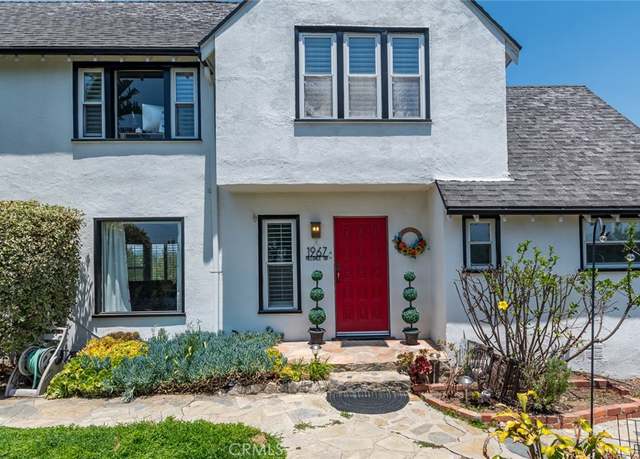 1967 Hilldale Dr, La Canada Flintridge, CA 91011
1967 Hilldale Dr, La Canada Flintridge, CA 91011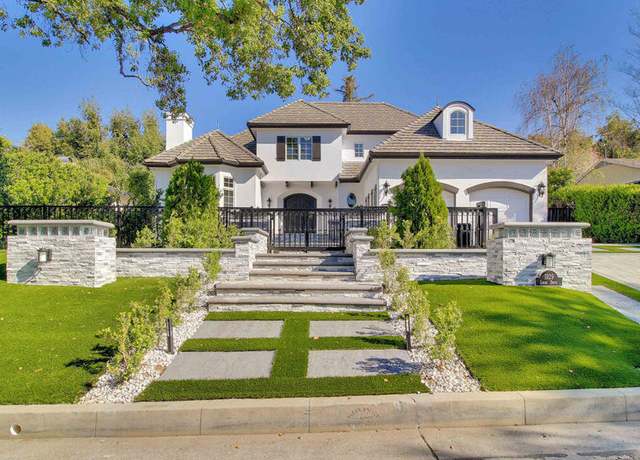 1929 Lyans Dr, La Canada Flintridge, CA 91011
1929 Lyans Dr, La Canada Flintridge, CA 91011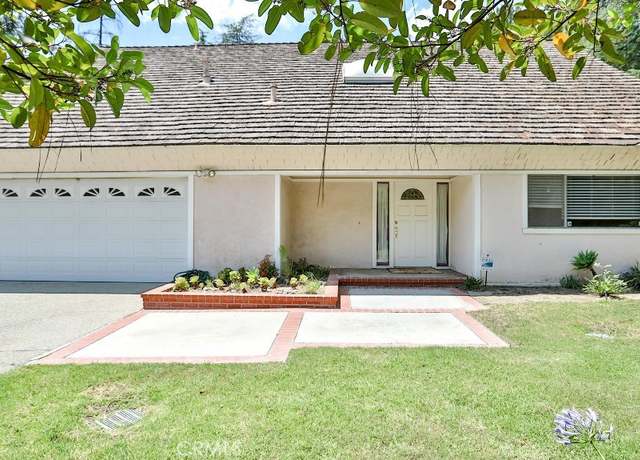 5714 Alder Ridge Dr, La Canada Flintridge, CA 91011
5714 Alder Ridge Dr, La Canada Flintridge, CA 91011Loading...
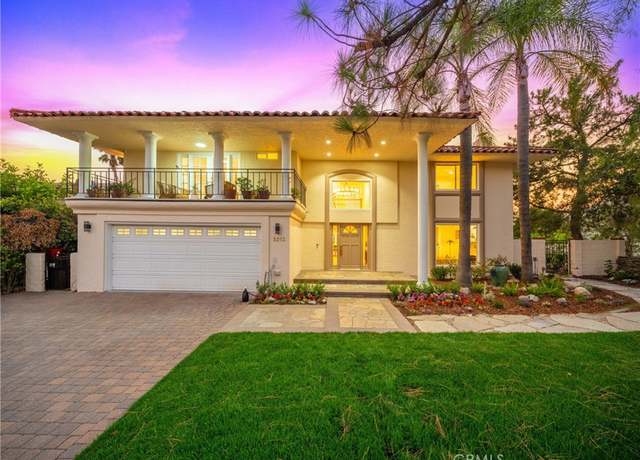 5213 Diamond Point Rd, La Canada Flintridge, CA 91011
5213 Diamond Point Rd, La Canada Flintridge, CA 91011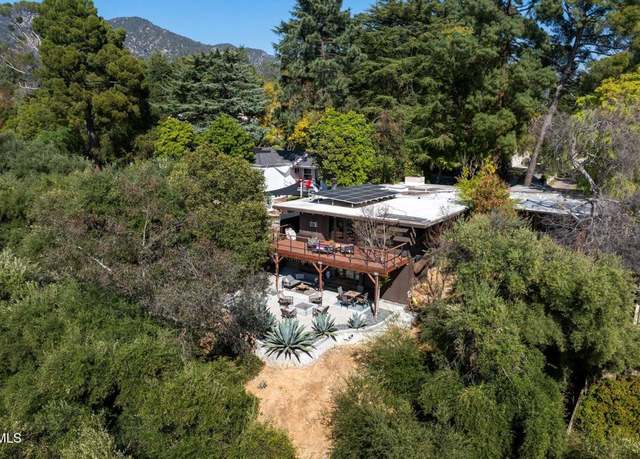 4639 El Camino Corto, La Canada Flintridge, CA 91011
4639 El Camino Corto, La Canada Flintridge, CA 91011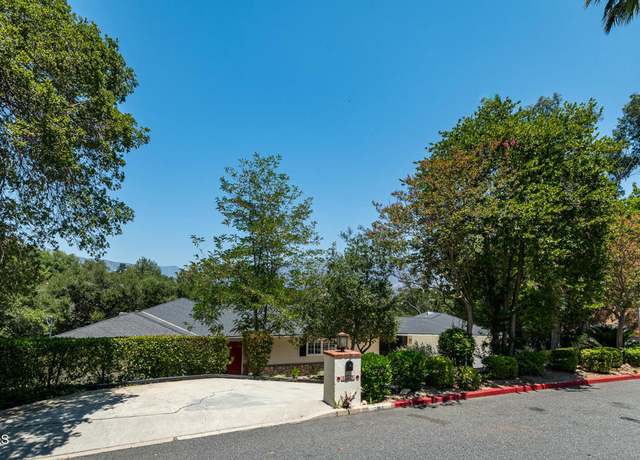 563 Highland Dr, La Canada Flintridge, CA 91011
563 Highland Dr, La Canada Flintridge, CA 91011 5227 Alta Canyada Rd, La Canada Flintridge, CA 91011
5227 Alta Canyada Rd, La Canada Flintridge, CA 91011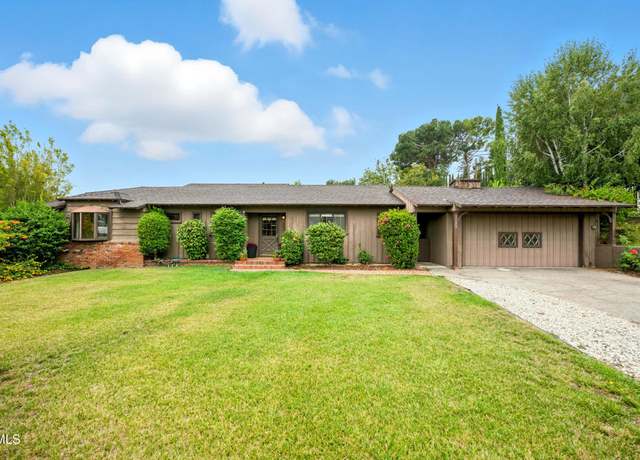 5123 Caroli Ln, La Canada Flintridge, CA 91011
5123 Caroli Ln, La Canada Flintridge, CA 91011$2,265,000
3 beds2.5 baths1,997 sq ft
5123 Caroli Ln, La Canada Flintridge, CA 91011Engel & Voelkers La Canada
 4430 Rosebank Dr, La Canada Flintridge, CA 91011
4430 Rosebank Dr, La Canada Flintridge, CA 91011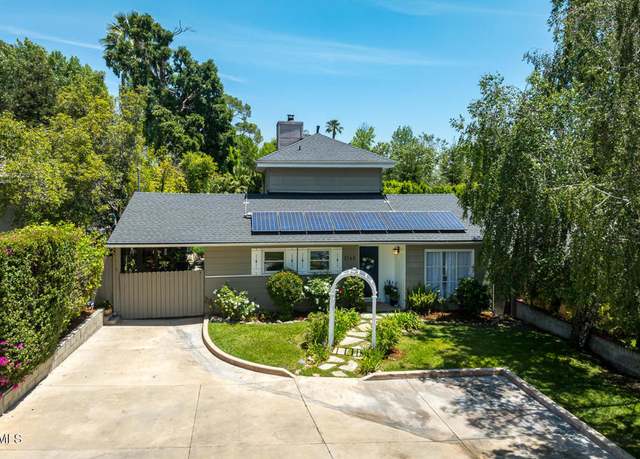 5148 Angeles Crest Hwy, La Canada Flintridge, CA 91011
5148 Angeles Crest Hwy, La Canada Flintridge, CA 91011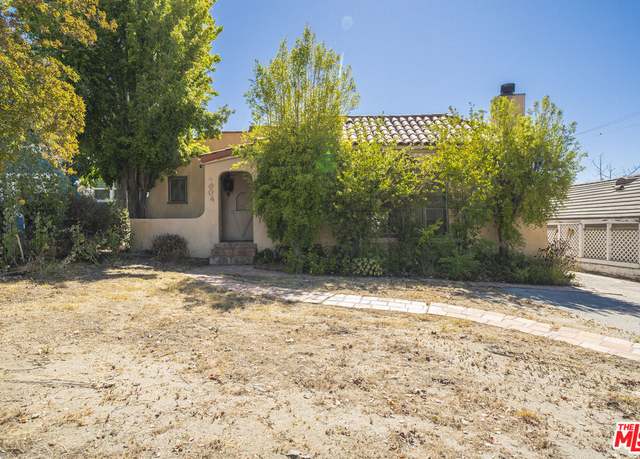 4804 La Canada Blvd, La Canada Flintridge, CA 91011
4804 La Canada Blvd, La Canada Flintridge, CA 91011 4467 Ardara Pl, La Canada Flintridge, CA 91011
4467 Ardara Pl, La Canada Flintridge, CA 91011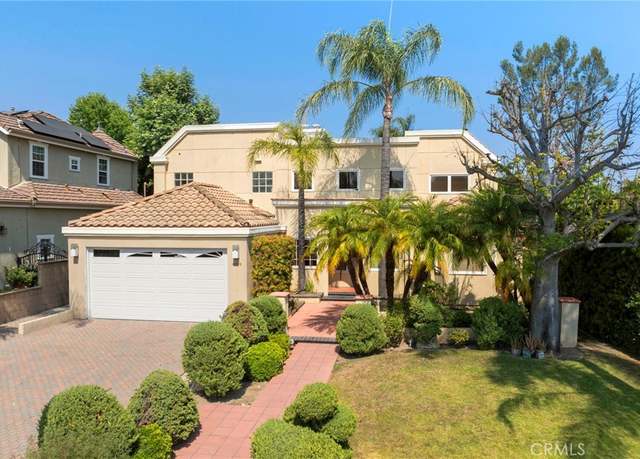 4826 Indianola Way, La Canada Flintridge, CA 91011
4826 Indianola Way, La Canada Flintridge, CA 91011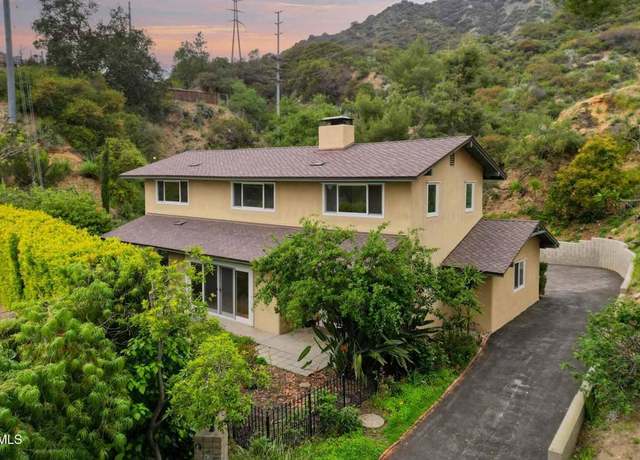 943 Bay Tree Rd, La Canada Flintridge, CA 91011
943 Bay Tree Rd, La Canada Flintridge, CA 91011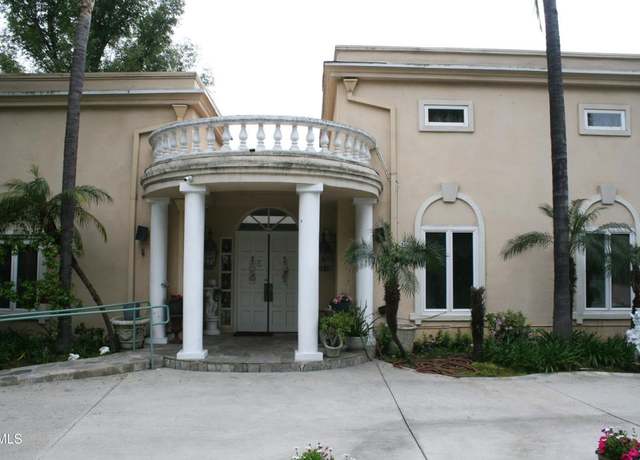 500 Georgian Rd, La Canada Flintridge, CA 91011
500 Georgian Rd, La Canada Flintridge, CA 91011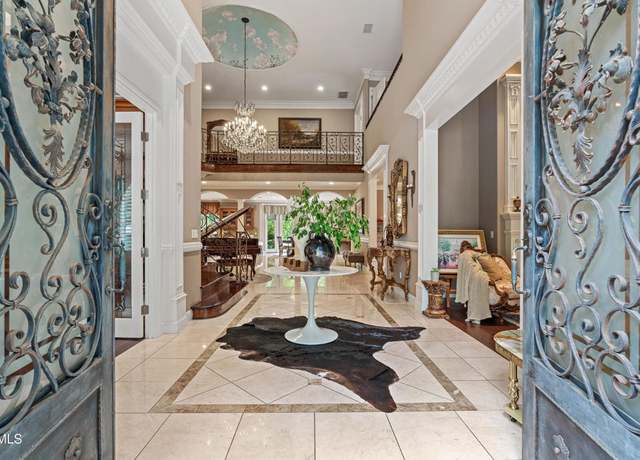 1737 Fairmount Ave, La Canada Flintridge, CA 91011
1737 Fairmount Ave, La Canada Flintridge, CA 91011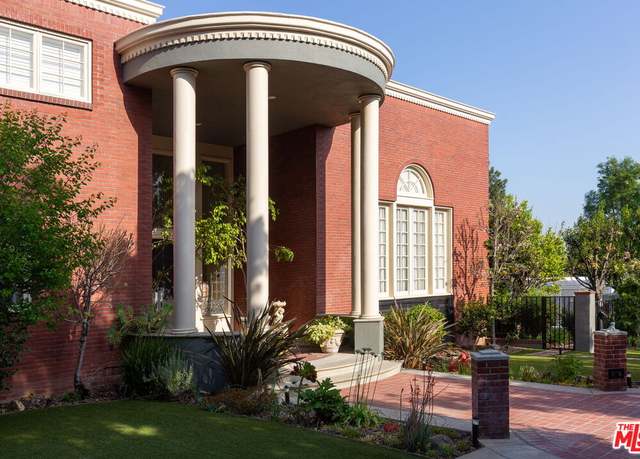 909 Coral Way, La Canada Flintridge, CA 91011
909 Coral Way, La Canada Flintridge, CA 91011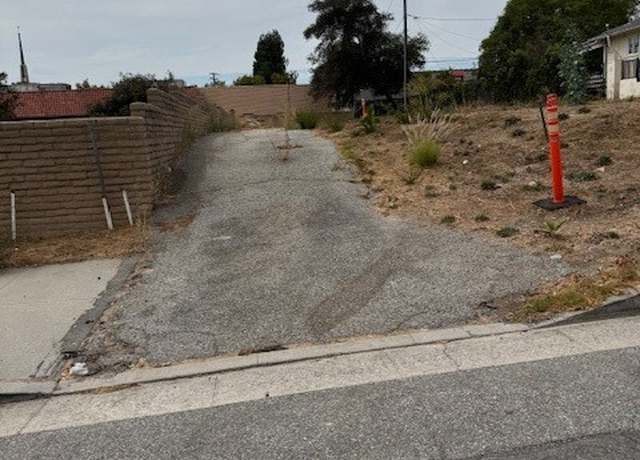 4537 Indianola Way, La Canada Flintridge, CA 91011
4537 Indianola Way, La Canada Flintridge, CA 91011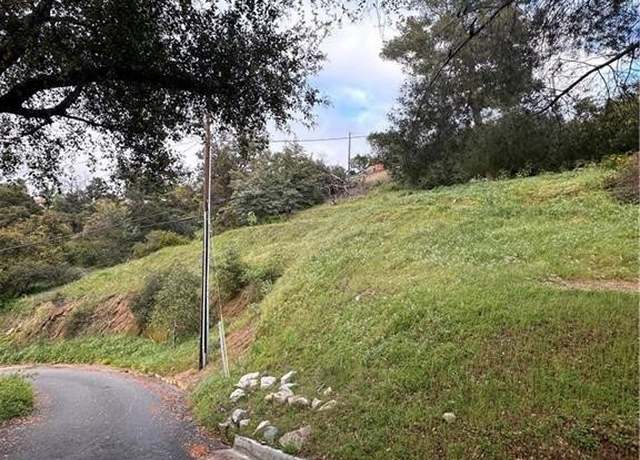 0 Glenhaven, La Canada Flintridge, CA 91011
0 Glenhaven, La Canada Flintridge, CA 91011 Vac/Vic W Avenue H10/66 Stw, Palmdale, CA 93536
Vac/Vic W Avenue H10/66 Stw, Palmdale, CA 93536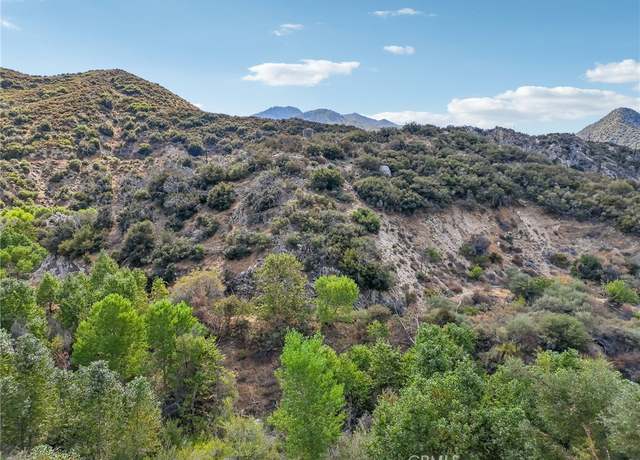 23070 Angeles Frst, Palmdale, CA 93550
23070 Angeles Frst, Palmdale, CA 93550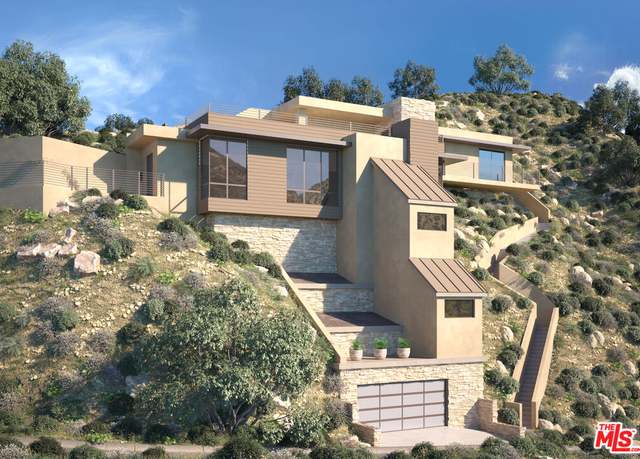 Undisclosed address, La Canada Flintridge, CA 91011
Undisclosed address, La Canada Flintridge, CA 91011Viewing page 1 of 1 (Download All)
Popular Markets in California
- San Diego homes for sale$965,000
- San Francisco homes for sale$1,208,000
- Los Angeles homes for sale$1,168,950
- San Jose homes for sale$1,198,000
- Irvine homes for sale$1,733,000
- Fremont homes for sale$1,298,975









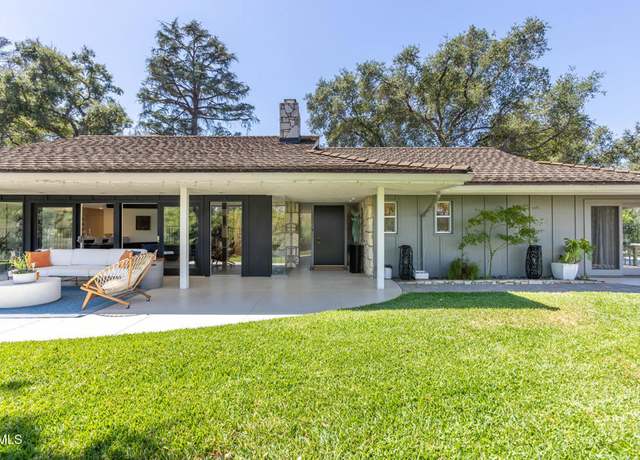
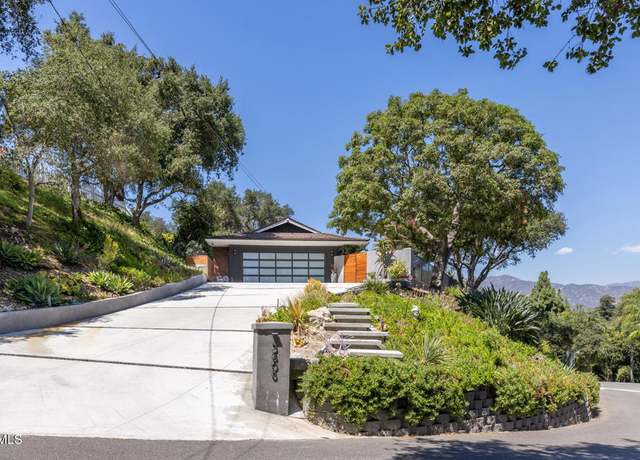
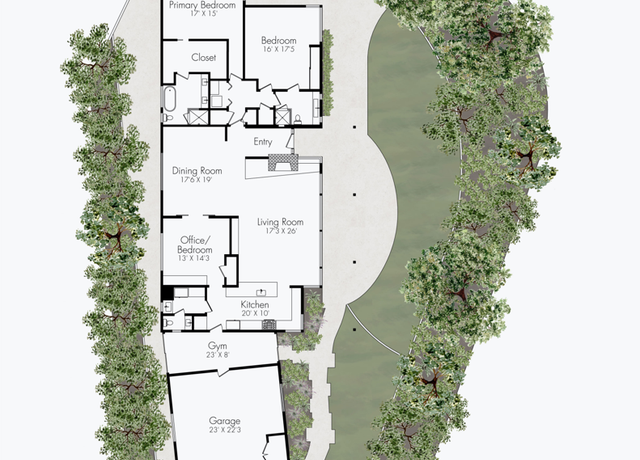
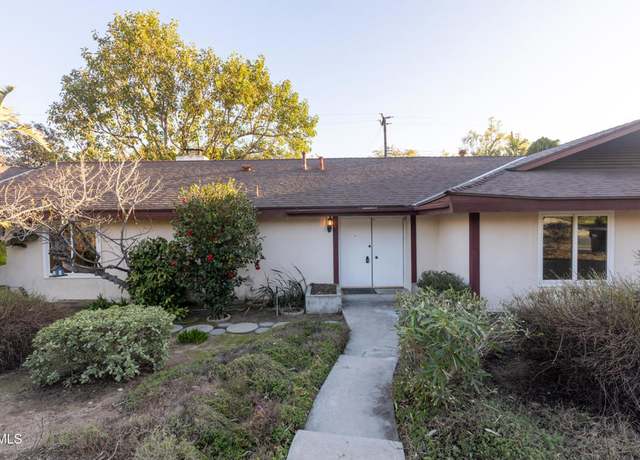
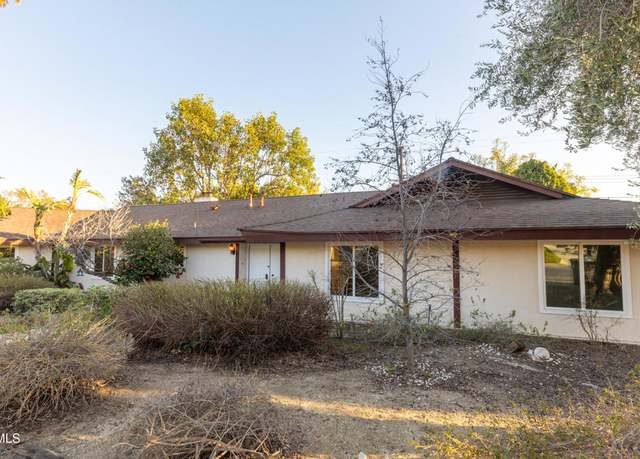
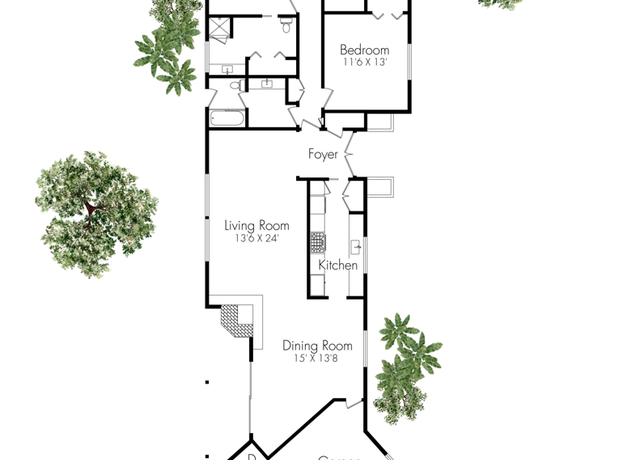


 United States
United States Canada
Canada