Loading...
Loading...
Loading...
Popular Markets in Pennsylvania
- Philadelphia homes for sale$294,500
- Pittsburgh homes for sale$270,000
- West Chester homes for sale$550,000
- Lancaster homes for sale$299,900
- Allentown homes for sale$259,900
- Media homes for sale$559,950
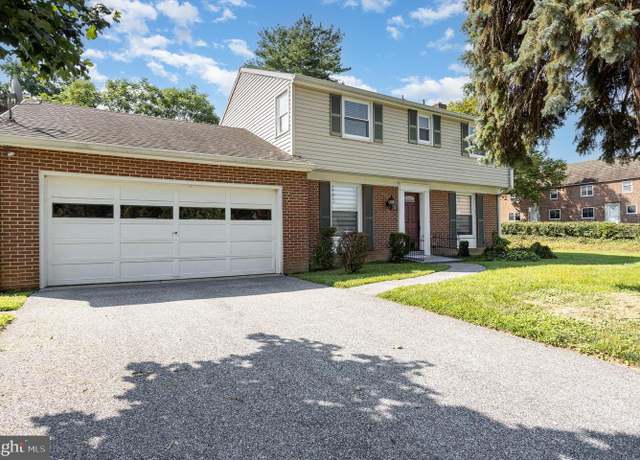 770 Colonial Ave, York, PA 17403
770 Colonial Ave, York, PA 17403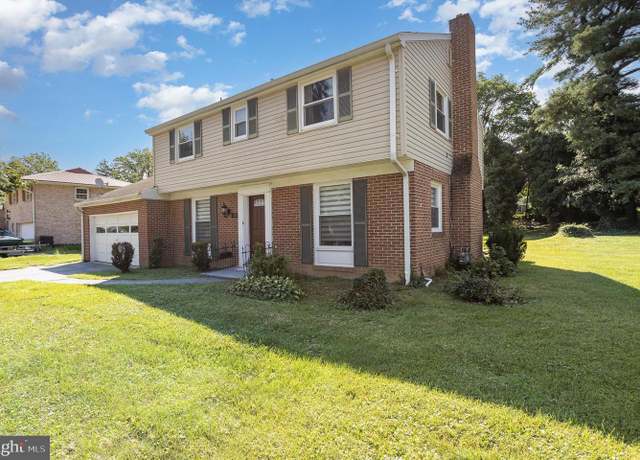 770 Colonial Ave, York, PA 17403
770 Colonial Ave, York, PA 17403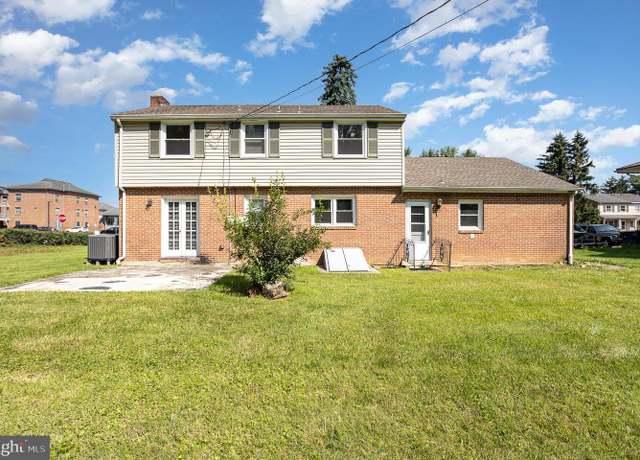 770 Colonial Ave, York, PA 17403
770 Colonial Ave, York, PA 17403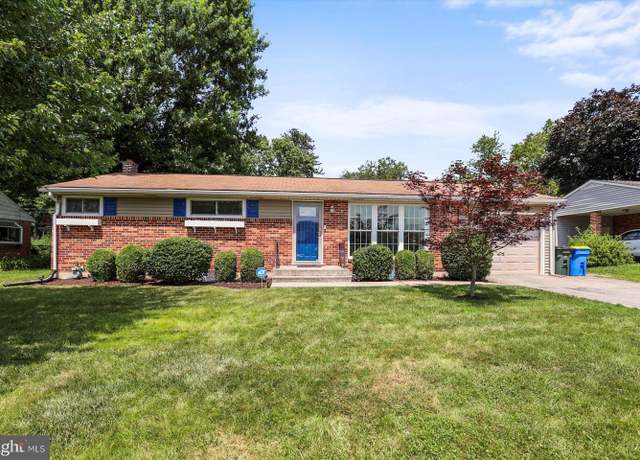 2453 Brookside Ln, York, PA 17402
2453 Brookside Ln, York, PA 17402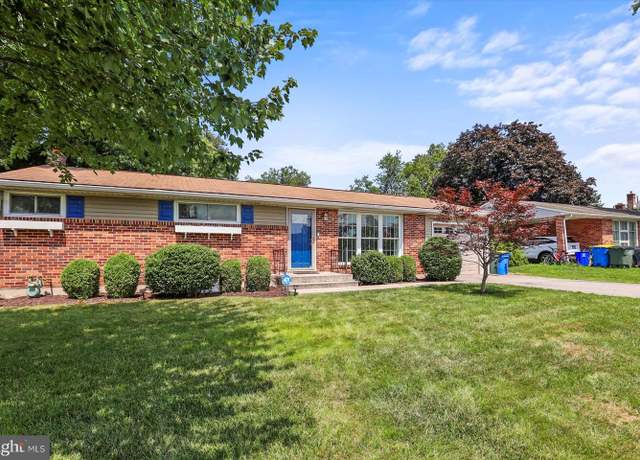 2453 Brookside Ln, York, PA 17402
2453 Brookside Ln, York, PA 17402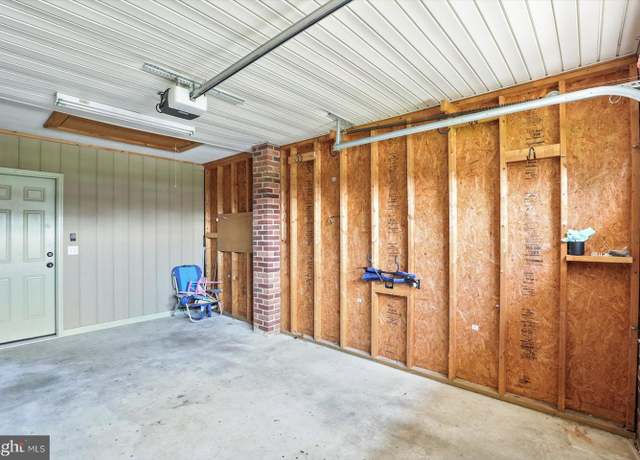 2453 Brookside Ln, York, PA 17402
2453 Brookside Ln, York, PA 17402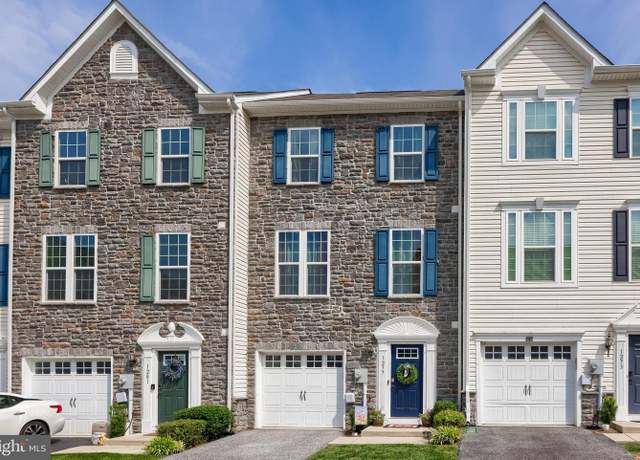 1277 Rannoch Ln, York, PA 17403
1277 Rannoch Ln, York, PA 17403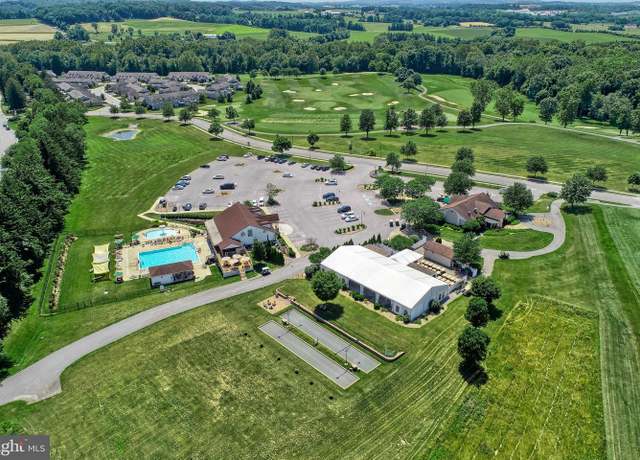 1277 Rannoch Ln, York, PA 17403
1277 Rannoch Ln, York, PA 17403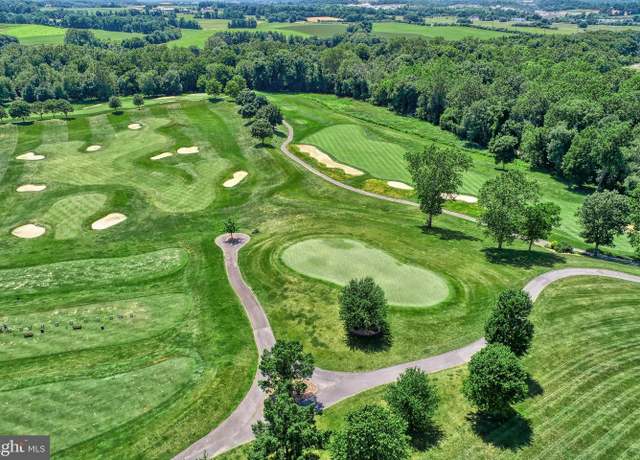 1277 Rannoch Ln, York, PA 17403
1277 Rannoch Ln, York, PA 17403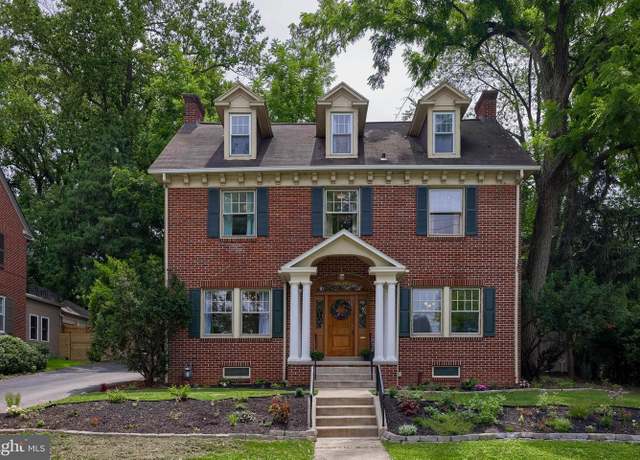 484 Country Club Rd, York, PA 17403
484 Country Club Rd, York, PA 17403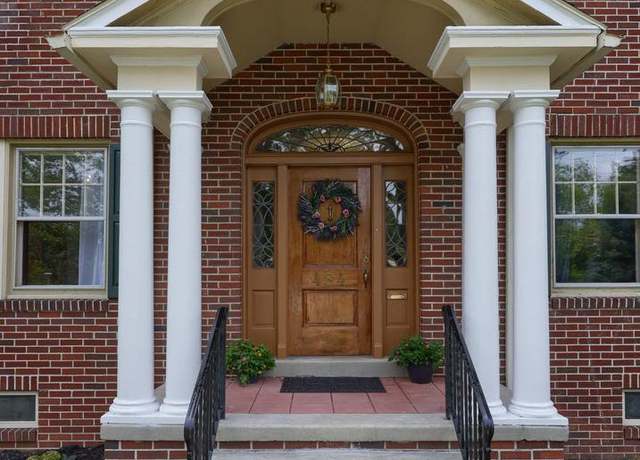 484 Country Club Rd, York, PA 17403
484 Country Club Rd, York, PA 17403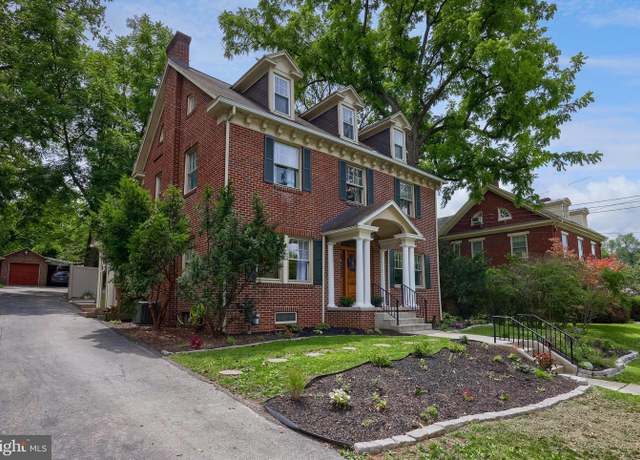 484 Country Club Rd, York, PA 17403
484 Country Club Rd, York, PA 17403 1298 Toann Rd, York, PA 17403
1298 Toann Rd, York, PA 17403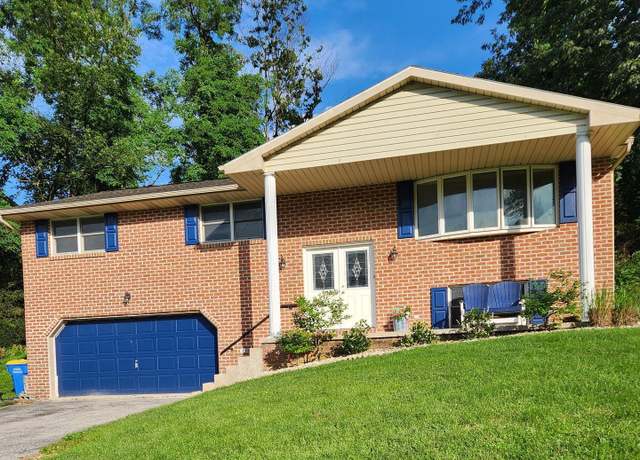 1298 Toann Rd, York, PA 17403
1298 Toann Rd, York, PA 17403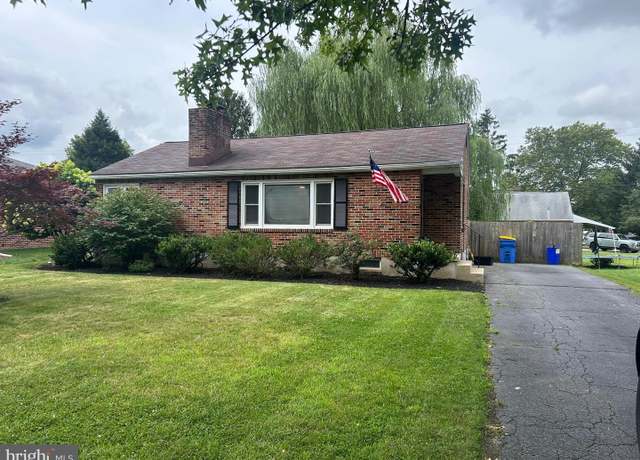 510 S Kershaw St, York, PA 17402
510 S Kershaw St, York, PA 17402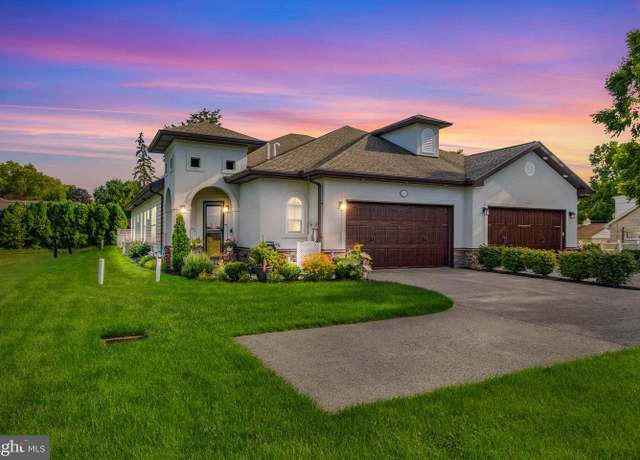 2224 Eastern Blvd Unit B, York, PA 17402
2224 Eastern Blvd Unit B, York, PA 17402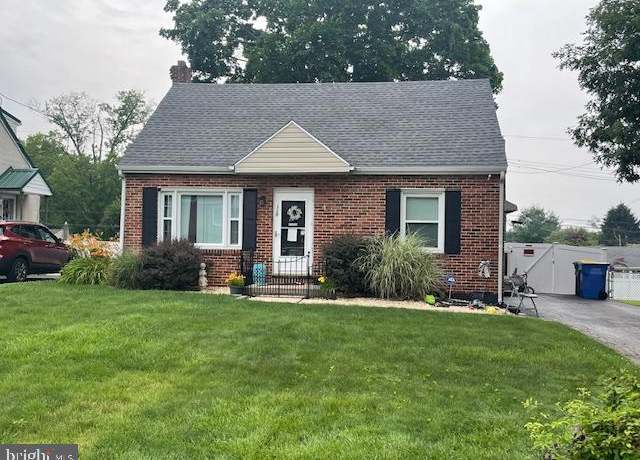 320 Greystone Rd, York, PA 17402
320 Greystone Rd, York, PA 17402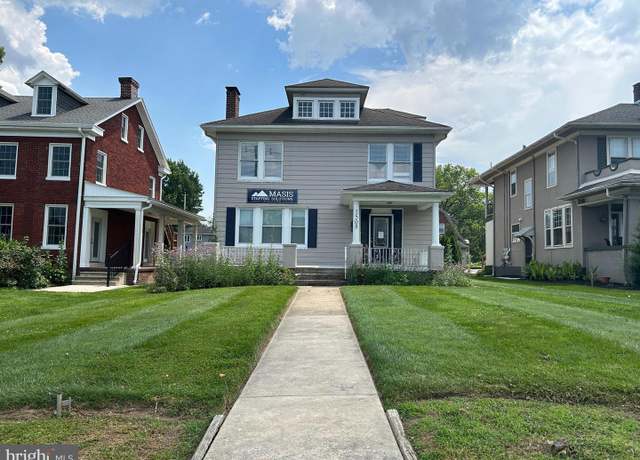 1508 E Market St, York, PA 17403
1508 E Market St, York, PA 17403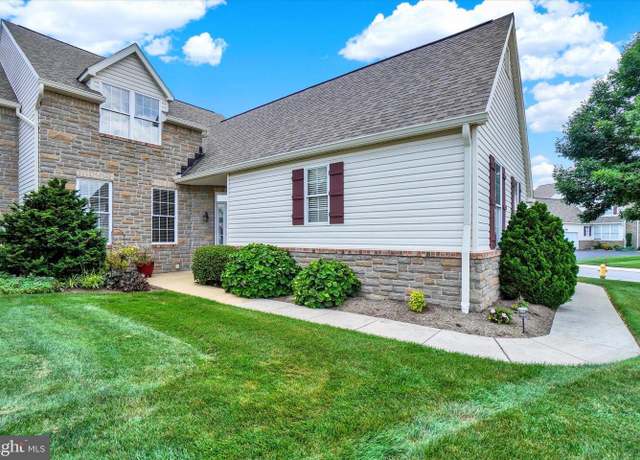 1497 Turnberry Ct, York, PA 17403
1497 Turnberry Ct, York, PA 17403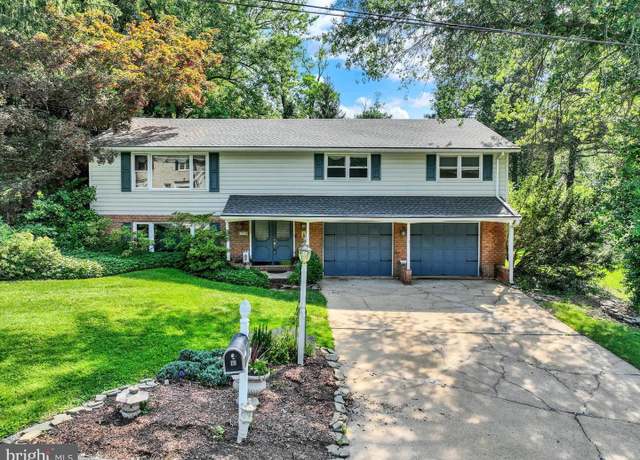 1818 Crestlyn Rd, York, PA 17403
1818 Crestlyn Rd, York, PA 17403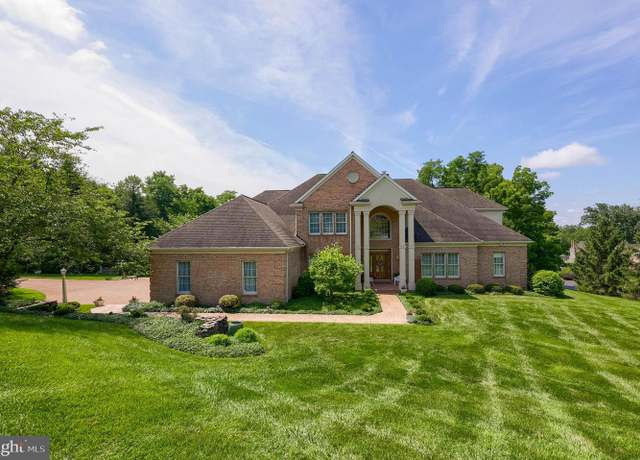 1190 Overbrook Cir, York, PA 17403
1190 Overbrook Cir, York, PA 17403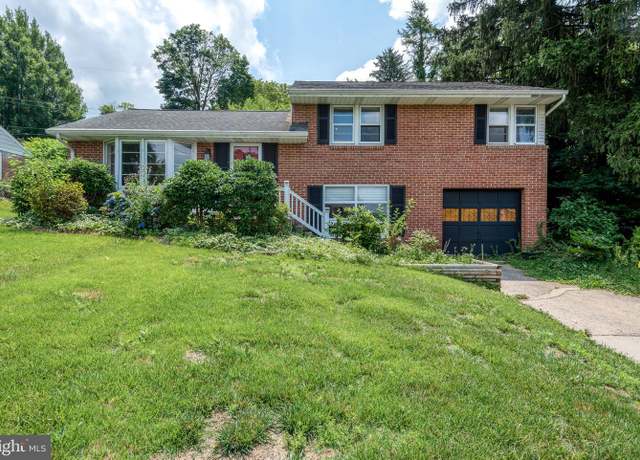 748 Clearmount Rd, York, PA 17403
748 Clearmount Rd, York, PA 17403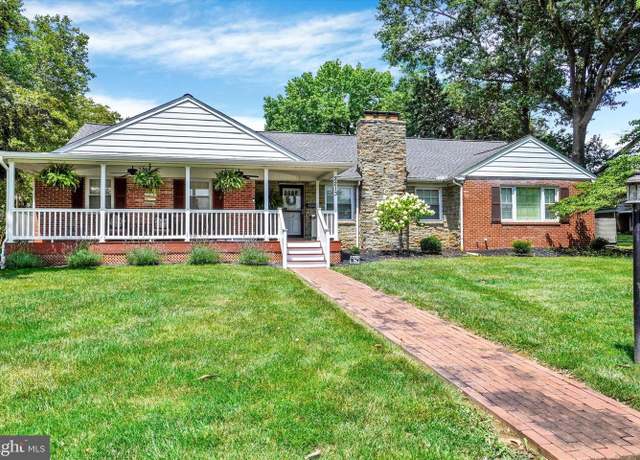 2213 Eastern Blvd, York, PA 17402
2213 Eastern Blvd, York, PA 17402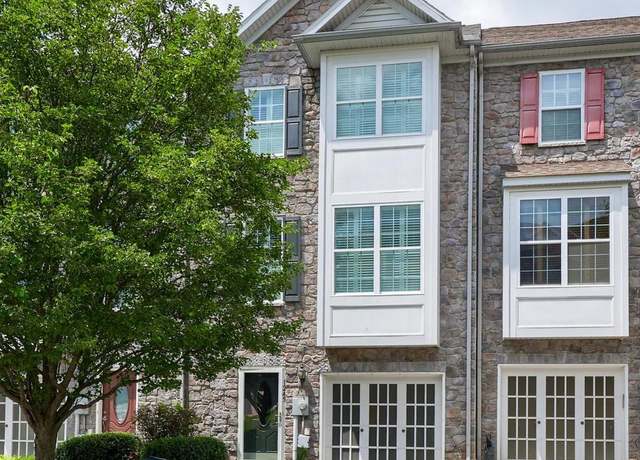 1245 Stonehaven Way, York, PA 17403
1245 Stonehaven Way, York, PA 17403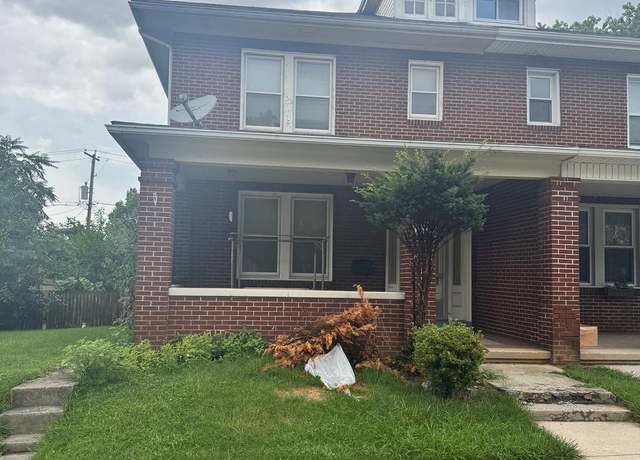 1447 4th Ave, York, PA 17403
1447 4th Ave, York, PA 17403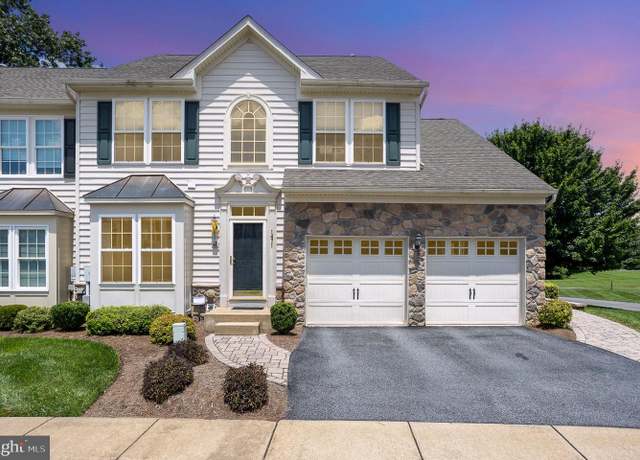 1471 Heritage Ln, York, PA 17403
1471 Heritage Ln, York, PA 17403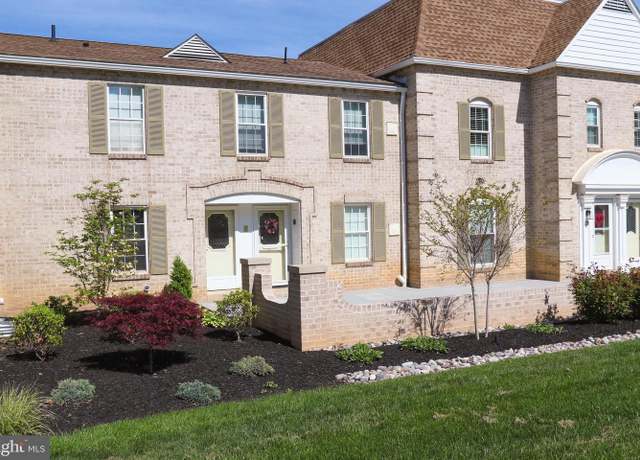 1000 Country Club Rd #8, York, PA 17403
1000 Country Club Rd #8, York, PA 17403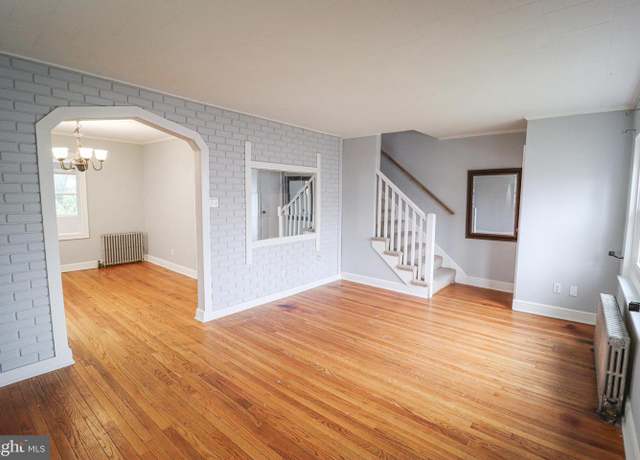 652 Windsor St, York, PA 17403
652 Windsor St, York, PA 17403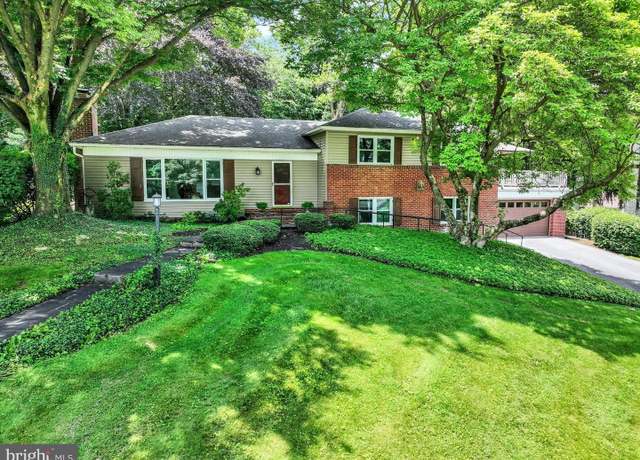 158 Summit Dr, York, PA 17403
158 Summit Dr, York, PA 17403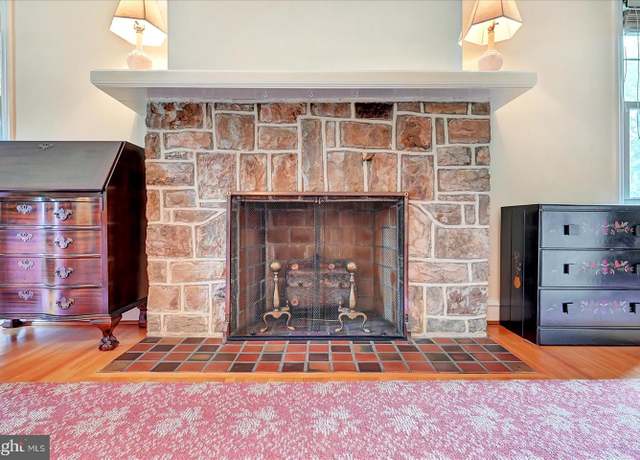 29 S Rockburn St, York, PA 17402
29 S Rockburn St, York, PA 17402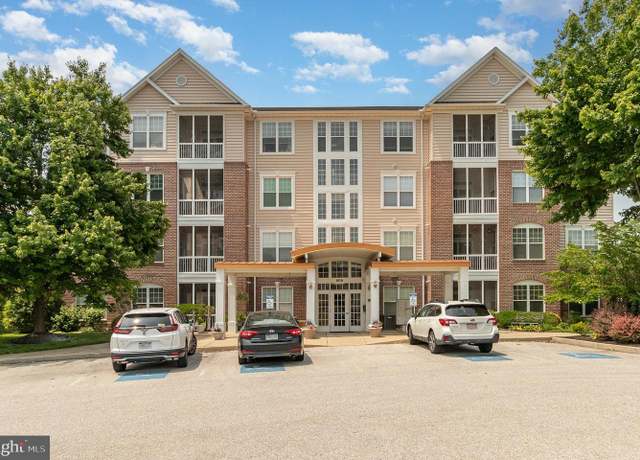 1010 Crest Way #403, York, PA 17403
1010 Crest Way #403, York, PA 17403 1438 Copper Beech Dr, York, PA 17403
1438 Copper Beech Dr, York, PA 17403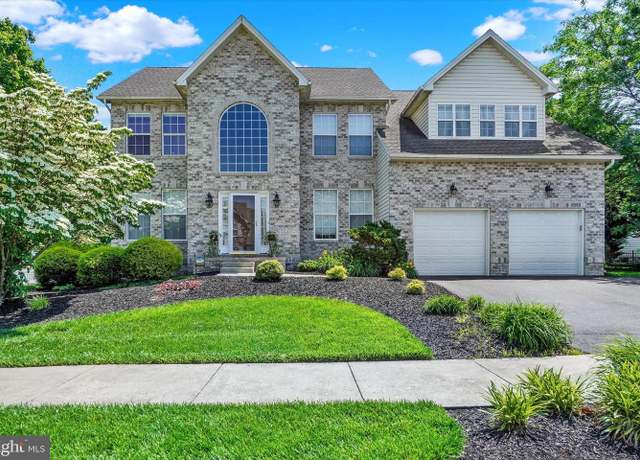 1215 Oakwood Ln, York, PA 17403
1215 Oakwood Ln, York, PA 17403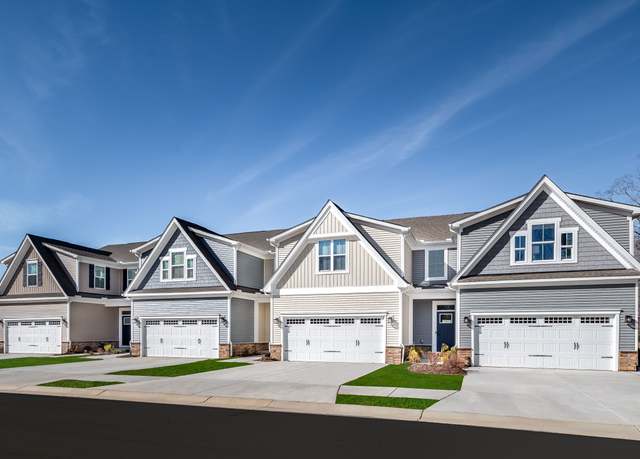 Caroline Plan, York, PA 17403
Caroline Plan, York, PA 17403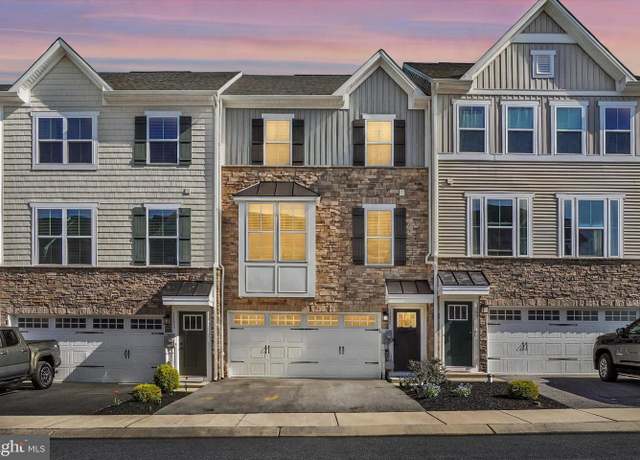 1135 Rosecroft Ln #64, York, PA 17403
1135 Rosecroft Ln #64, York, PA 17403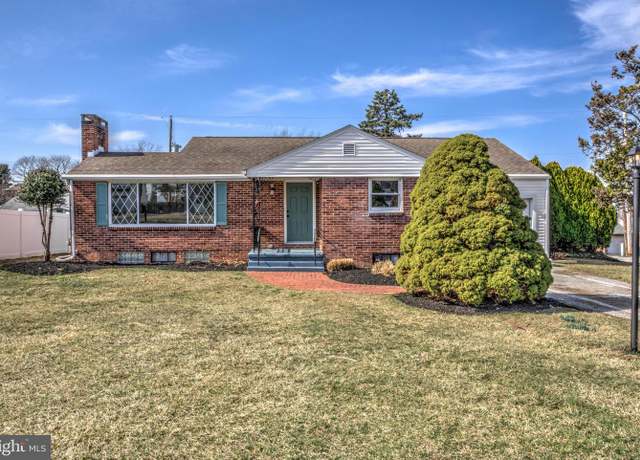 421 Edgehill Rd, York, PA 17403
421 Edgehill Rd, York, PA 17403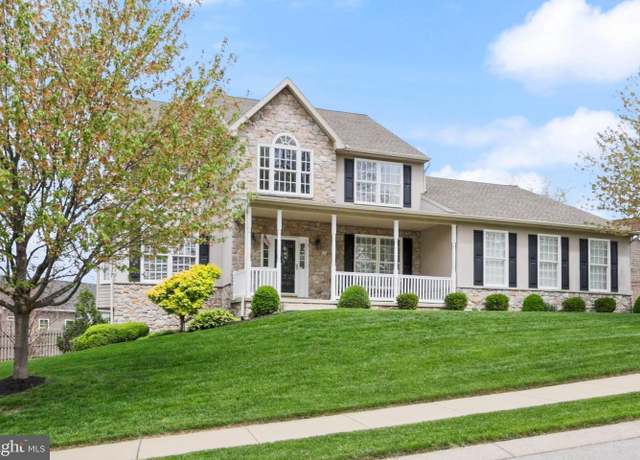 1115 Glen View Dr, York, PA 17403
1115 Glen View Dr, York, PA 17403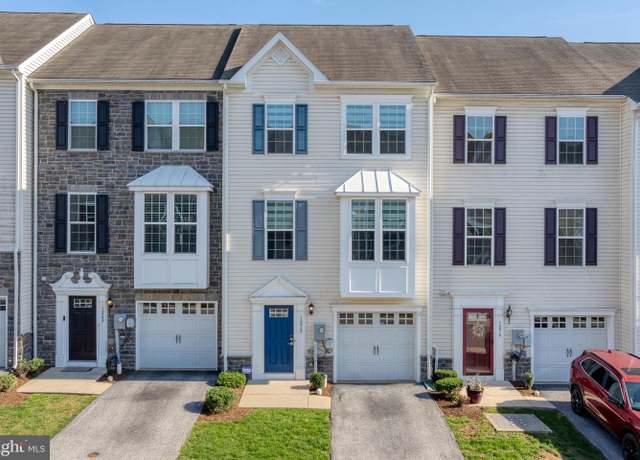 1272 Elderslie Ln #92, York, PA 17403
1272 Elderslie Ln #92, York, PA 17403 1817 Chesley Rd, York, PA 17403
1817 Chesley Rd, York, PA 17403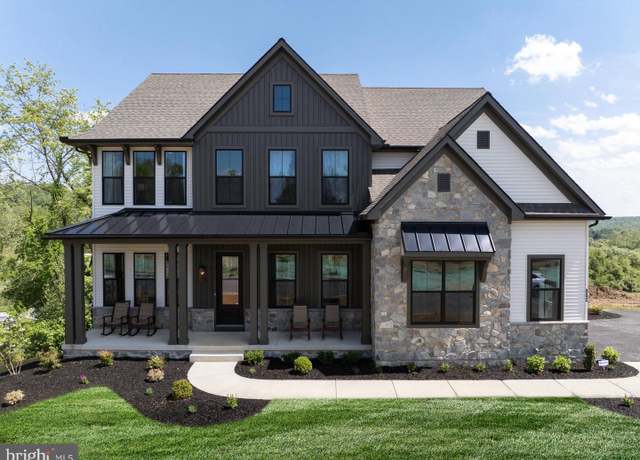 Lot #1 Rosewood Unit HAWTHORNE, York, PA 17403
Lot #1 Rosewood Unit HAWTHORNE, York, PA 17403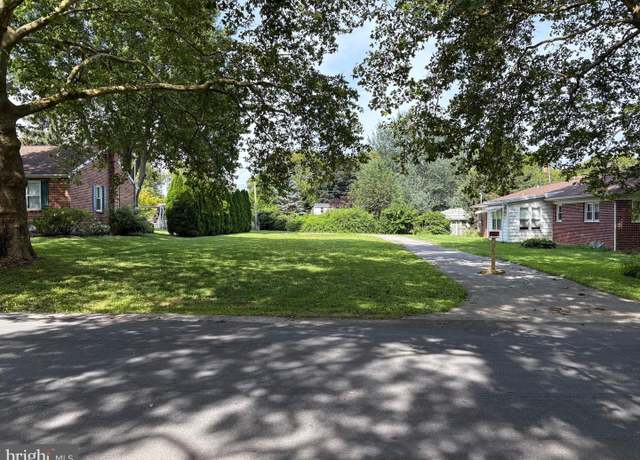 210 S Royal St, York, PA 17402
210 S Royal St, York, PA 17402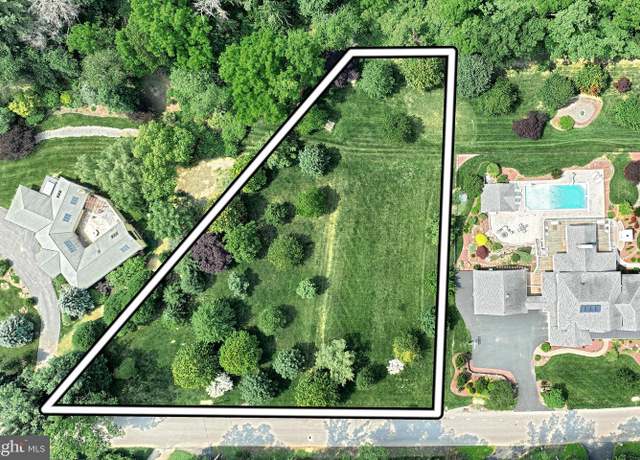 Shady Dell Rd, York, PA 17403
Shady Dell Rd, York, PA 17403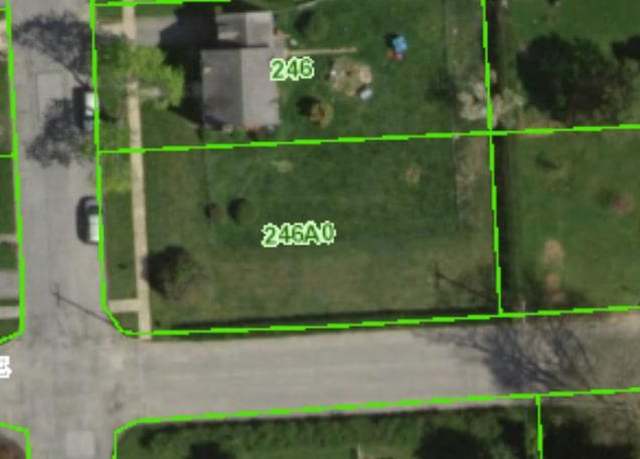 117 Wynwood Rd, York, PA 17402
117 Wynwood Rd, York, PA 17402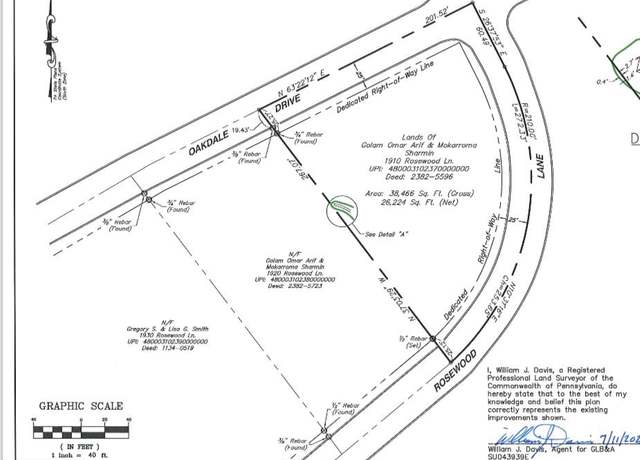 1920 Rosewood Ln, York, PA 17403
1920 Rosewood Ln, York, PA 17403

 United States
United States Canada
Canada