
Based on information submitted to the MLS GRID as of Sun Aug 03 2025. All data is obtained from various sources and may not have been verified by broker or MLS GRID. Supplied Open House Information is subject to change without notice. All information should be independently reviewed and verified for accuracy. Properties may or may not be listed by the office/agent presenting the information. Some IDX listings have been excluded from this website.
Popular Markets in Washington
- Seattle homes for sale$766,475
- Bellevue homes for sale$1,489,500
- Tacoma homes for sale$519,000
- Kirkland homes for sale$1,375,000
- Bothell homes for sale$1,080,000
- Redmond homes for sale$1,350,000
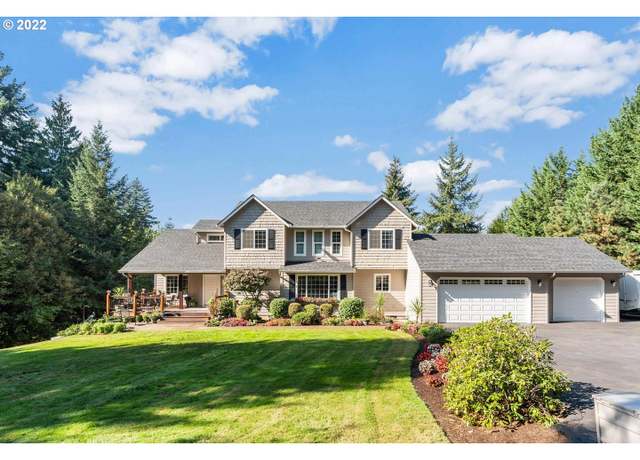 13610 NE 223rd Ct, Brush Prairie, WA 98606
13610 NE 223rd Ct, Brush Prairie, WA 98606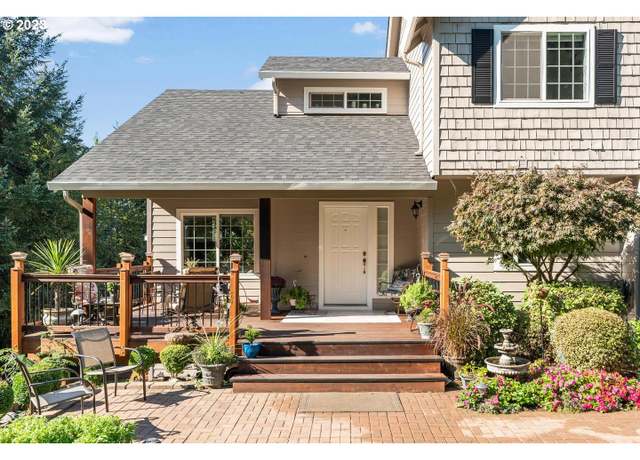 13610 NE 223rd Ct, Brush Prairie, WA 98606
13610 NE 223rd Ct, Brush Prairie, WA 98606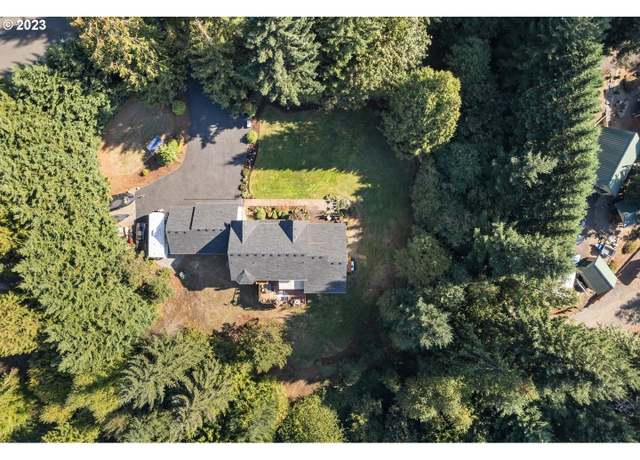 13610 NE 223rd Ct, Brush Prairie, WA 98606
13610 NE 223rd Ct, Brush Prairie, WA 98606
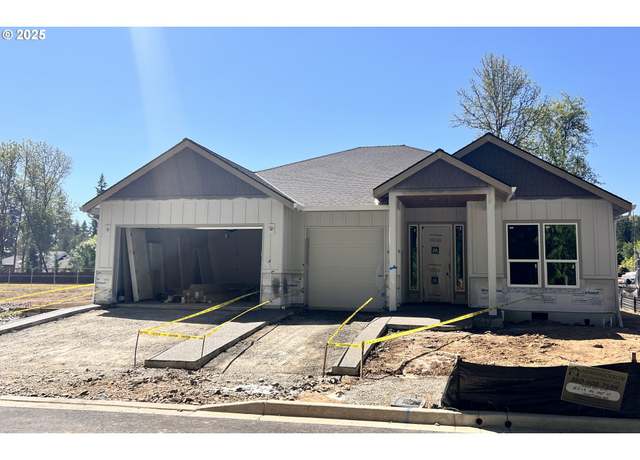 16013 NE 180 St Lot 2, Brush Prairie, WA 98606
16013 NE 180 St Lot 2, Brush Prairie, WA 98606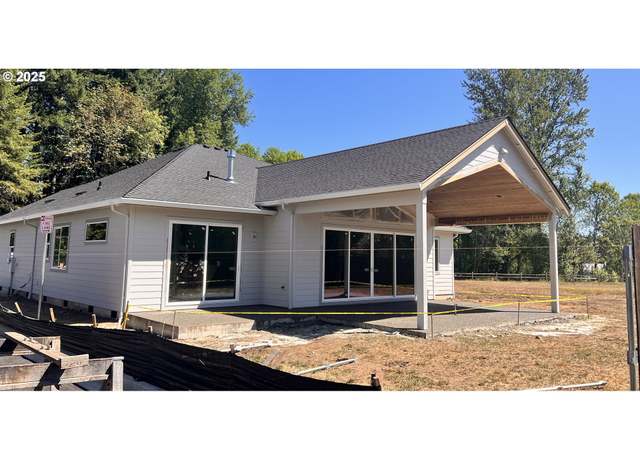 16013 NE 180 St Lot 2, Brush Prairie, WA 98606
16013 NE 180 St Lot 2, Brush Prairie, WA 98606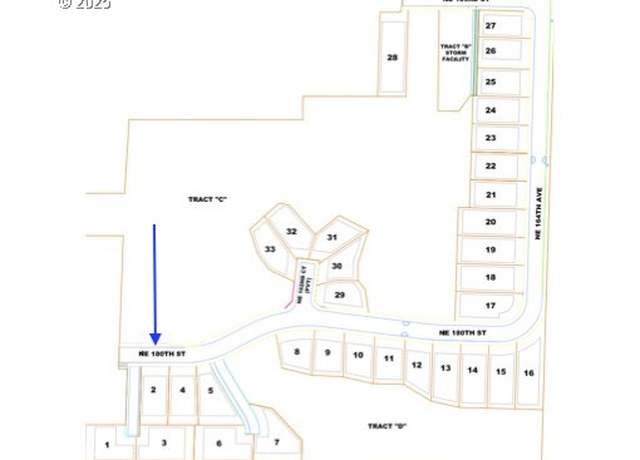 16013 NE 180 St Lot 2, Brush Prairie, WA 98606
16013 NE 180 St Lot 2, Brush Prairie, WA 98606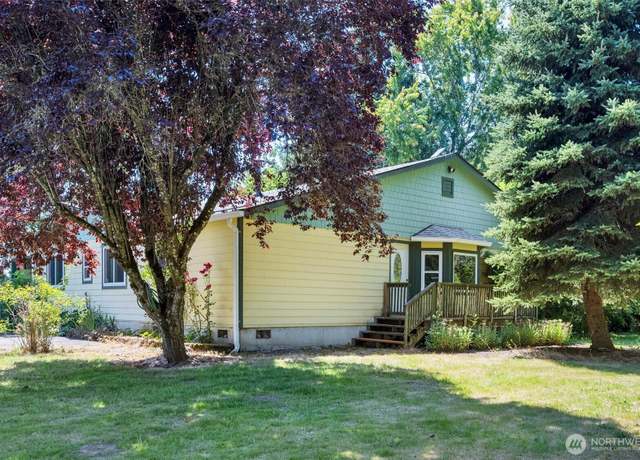 10025 NE Ward Rd, Brush Prairie, WA 98606
10025 NE Ward Rd, Brush Prairie, WA 98606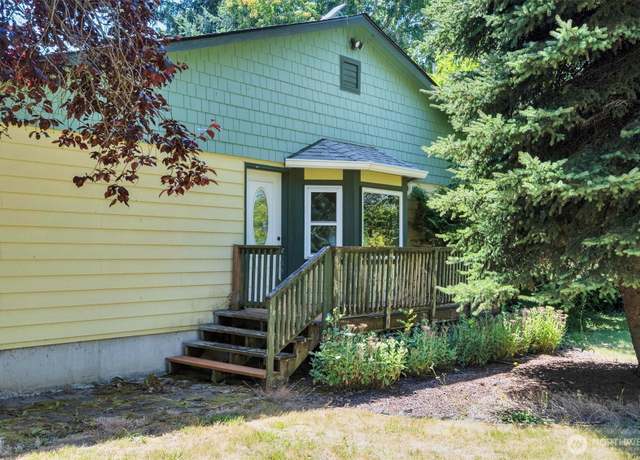 10025 NE Ward Rd, Brush Prairie, WA 98606
10025 NE Ward Rd, Brush Prairie, WA 98606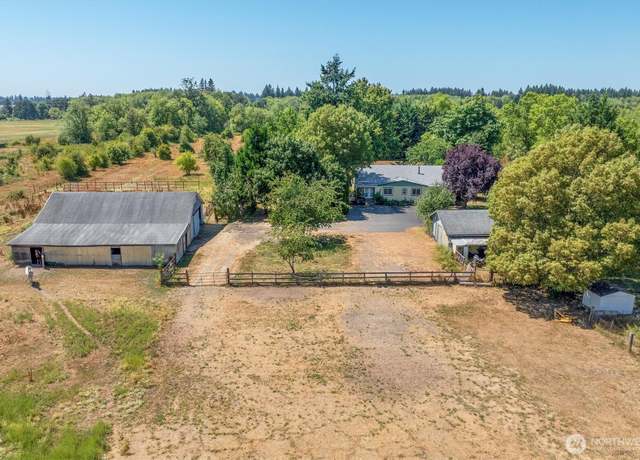 10025 NE Ward Rd, Brush Prairie, WA 98606
10025 NE Ward Rd, Brush Prairie, WA 98606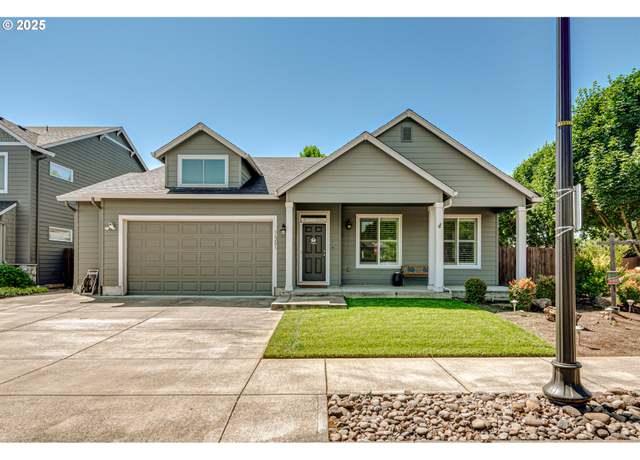 16201 NE 94th St, Vancouver, WA 98682
16201 NE 94th St, Vancouver, WA 98682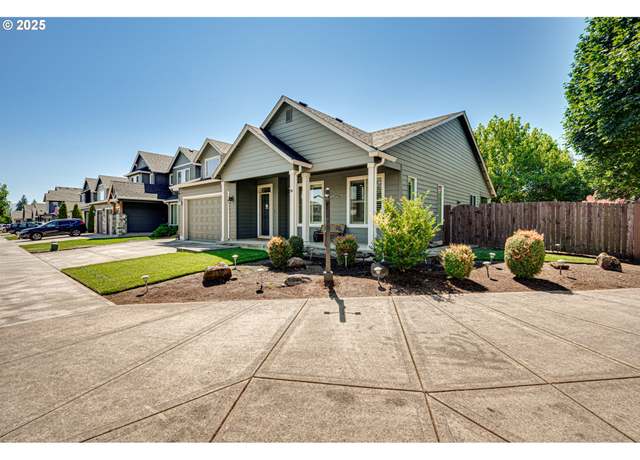 16201 NE 94th St, Vancouver, WA 98682
16201 NE 94th St, Vancouver, WA 98682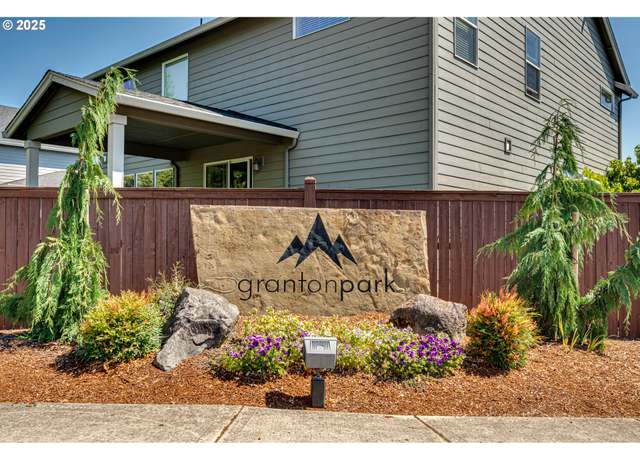 16201 NE 94th St, Vancouver, WA 98682
16201 NE 94th St, Vancouver, WA 98682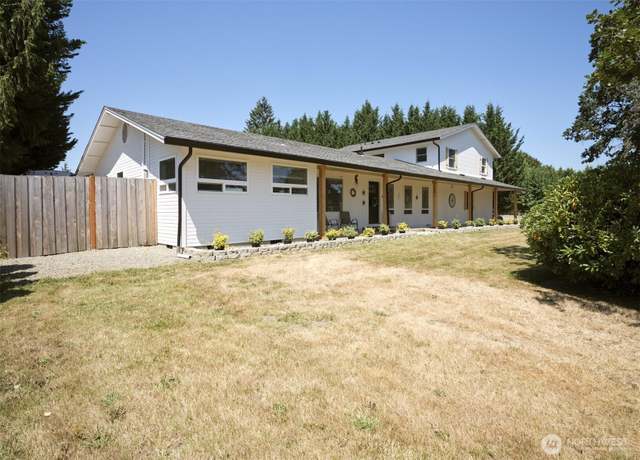 15418 NE 172nd Ave, Brush Prairie, WA 98606
15418 NE 172nd Ave, Brush Prairie, WA 98606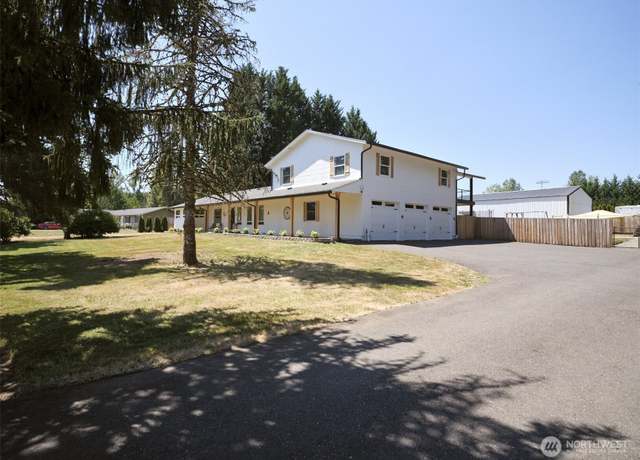 15418 NE 172nd Ave, Brush Prairie, WA 98606
15418 NE 172nd Ave, Brush Prairie, WA 98606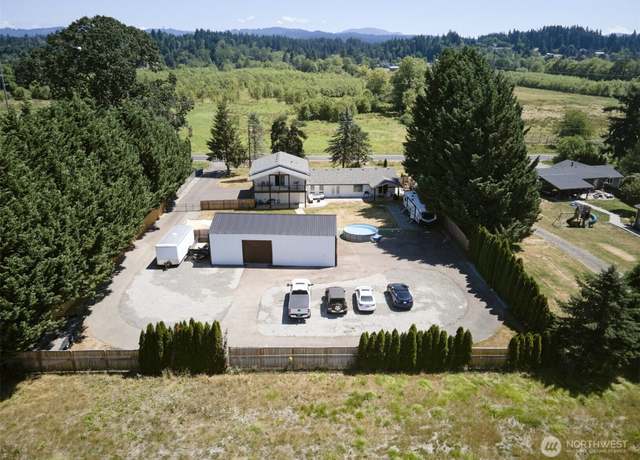 15418 NE 172nd Ave, Brush Prairie, WA 98606
15418 NE 172nd Ave, Brush Prairie, WA 98606 19119 NE 204th Ave, Brush Prairie, WA 98606
19119 NE 204th Ave, Brush Prairie, WA 98606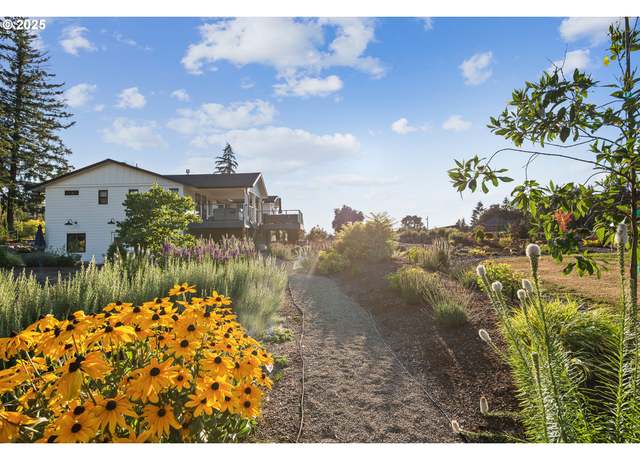 19012 NE 139th St, Brush Prairie, WA 98606
19012 NE 139th St, Brush Prairie, WA 98606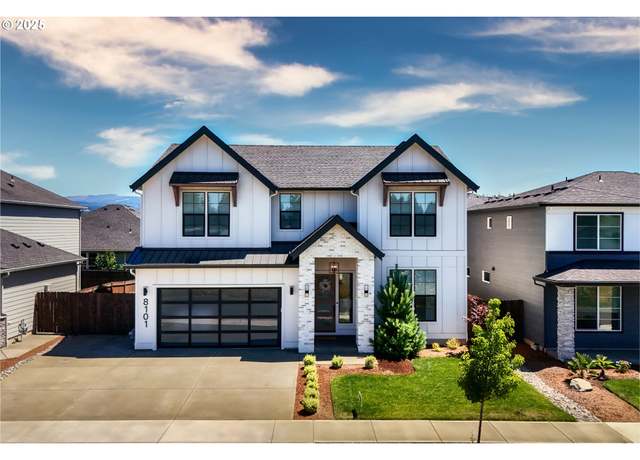 8101 NE 167th Ave, Vancouver, WA 98682
8101 NE 167th Ave, Vancouver, WA 98682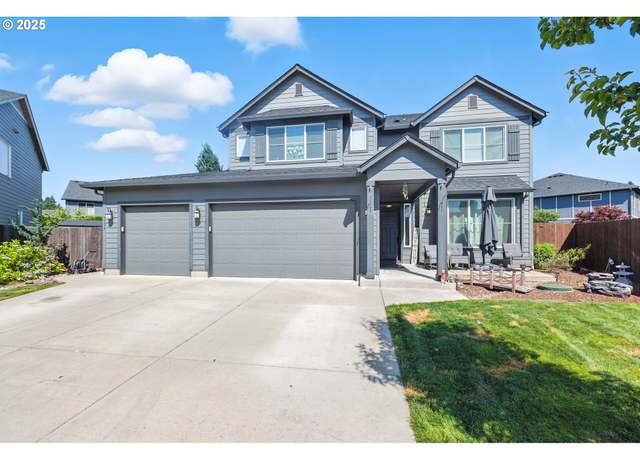 9524 NE 166th Ave, Vancouver, WA 98682
9524 NE 166th Ave, Vancouver, WA 98682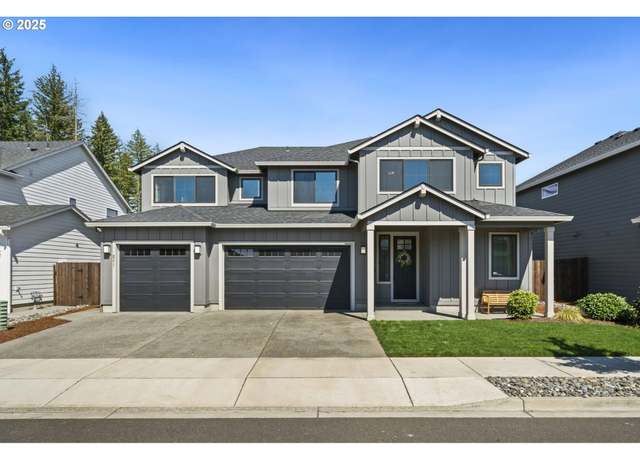 8211 NE 168th Pl, Vancouver, WA 98660
8211 NE 168th Pl, Vancouver, WA 98660 17014 NE 82nd St, Vancouver, WA 98682
17014 NE 82nd St, Vancouver, WA 98682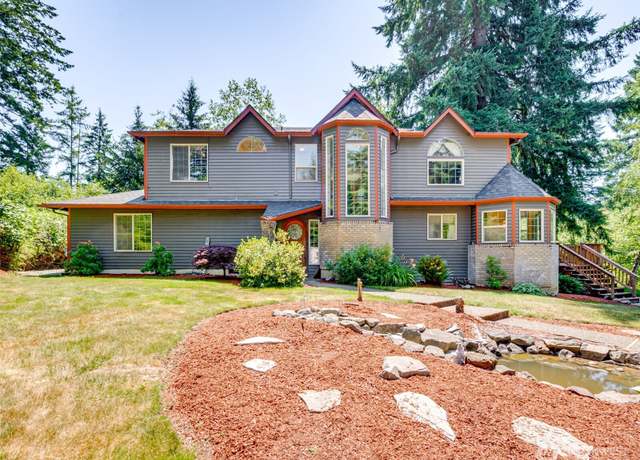 23505 NE 105th St, Vancouver, WA 98682
23505 NE 105th St, Vancouver, WA 98682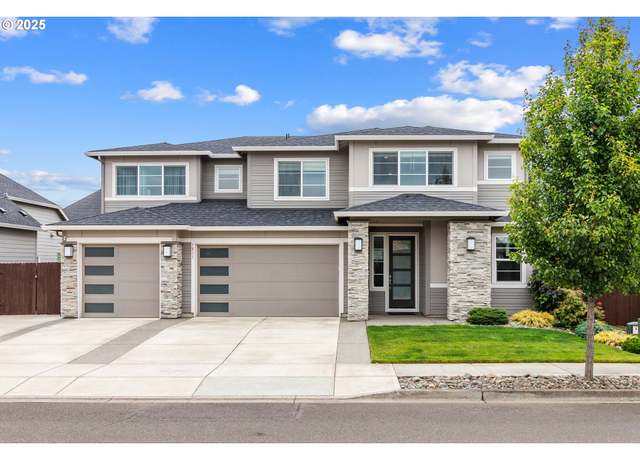 7811 NE 167th Ave, Vancouver, WA 98682
7811 NE 167th Ave, Vancouver, WA 98682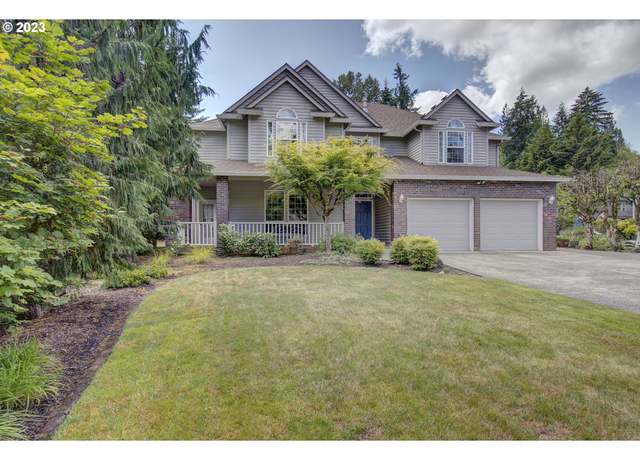 15811 NE 180th St, Brush Prairie, WA 98606
15811 NE 180th St, Brush Prairie, WA 98606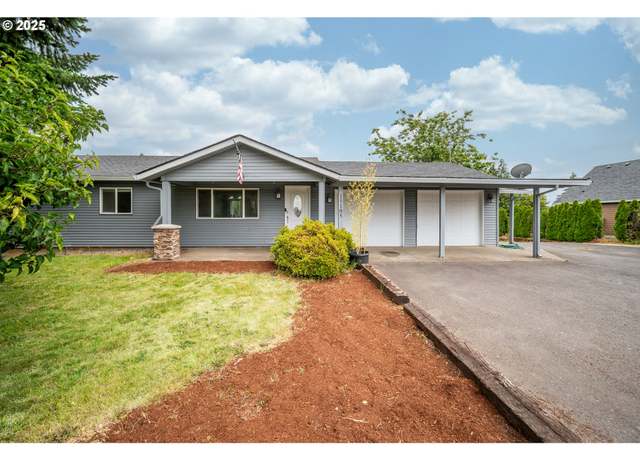 15105 NE 152nd Ave, Brush Prairie, WA 98606
15105 NE 152nd Ave, Brush Prairie, WA 98606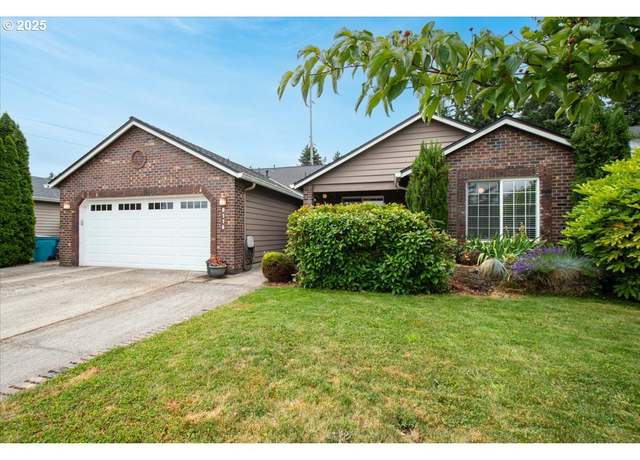 8116 NE 163rd Ave, Vancouver, WA 98682
8116 NE 163rd Ave, Vancouver, WA 98682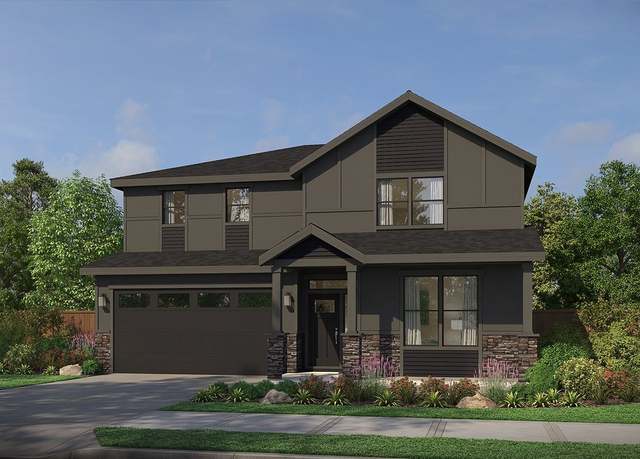 The Bridger Plan, Vancouver, WA 98682
The Bridger Plan, Vancouver, WA 98682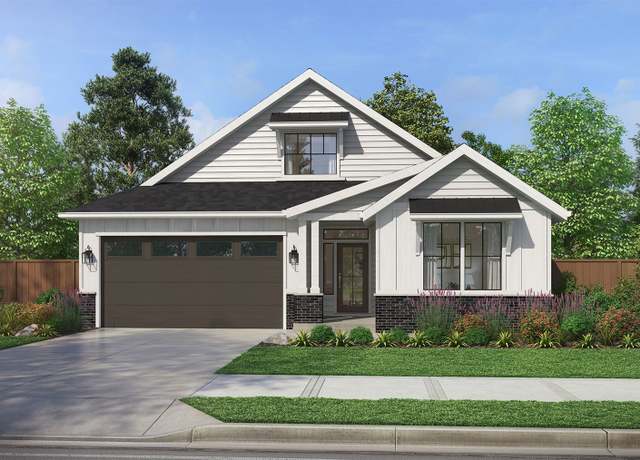 The Molalla Bonus Plan, Vancouver, WA 98682
The Molalla Bonus Plan, Vancouver, WA 98682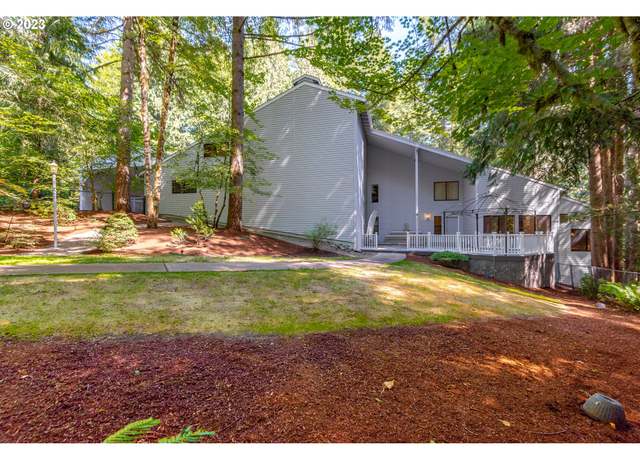 14718 NE Bonanza Rd, Brush Prairie, WA 98606
14718 NE Bonanza Rd, Brush Prairie, WA 98606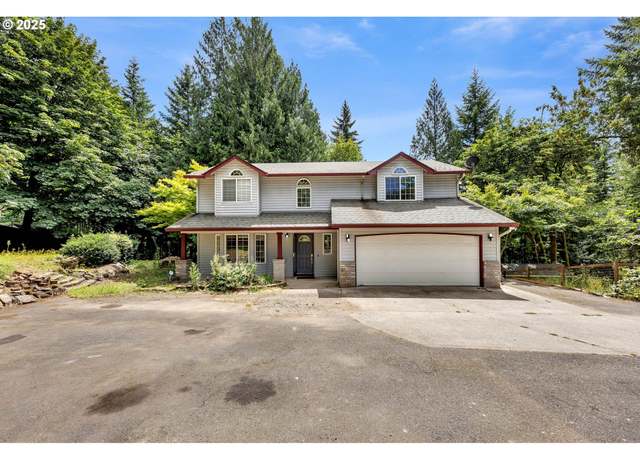 21017 NE Risto Rd, Battle Ground, WA 98604
21017 NE Risto Rd, Battle Ground, WA 98604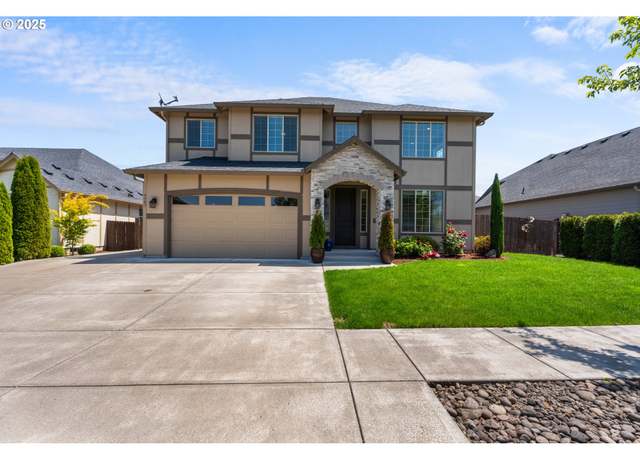 9503 NE 165th Ave, Vancouver, WA 98682
9503 NE 165th Ave, Vancouver, WA 98682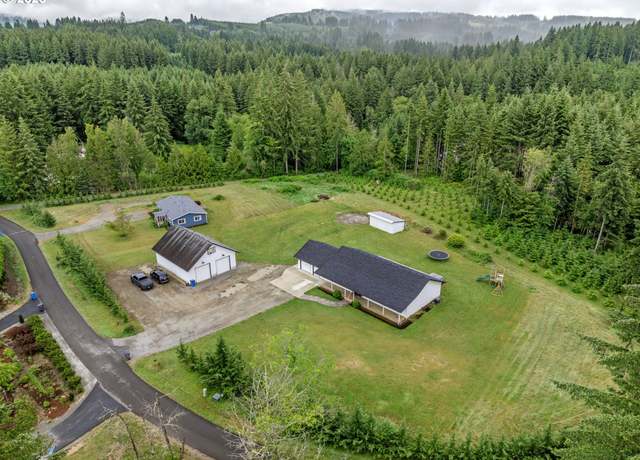 18207 NE 221st Ave, Brush Prairie, WA 98606
18207 NE 221st Ave, Brush Prairie, WA 98606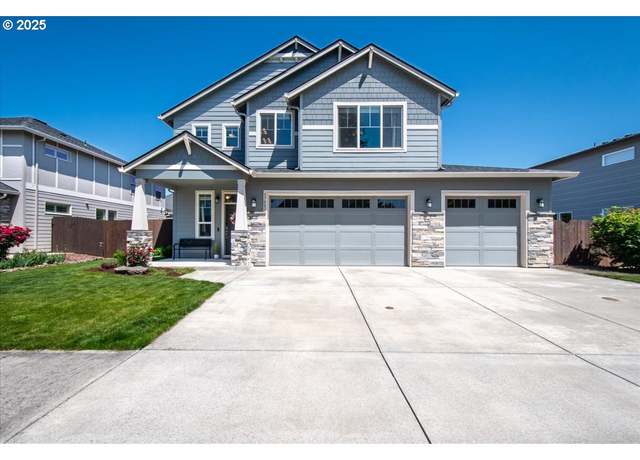 17002 NE 78th Way, Vancouver, WA 98682
17002 NE 78th Way, Vancouver, WA 98682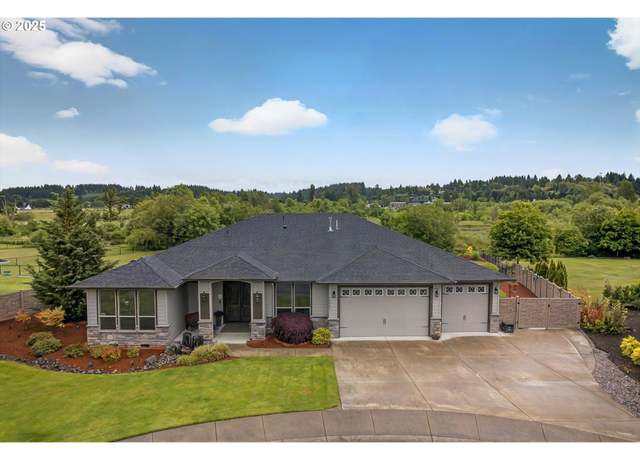 16215 NE 171st Ct, Brush Prairie, WA 98606
16215 NE 171st Ct, Brush Prairie, WA 98606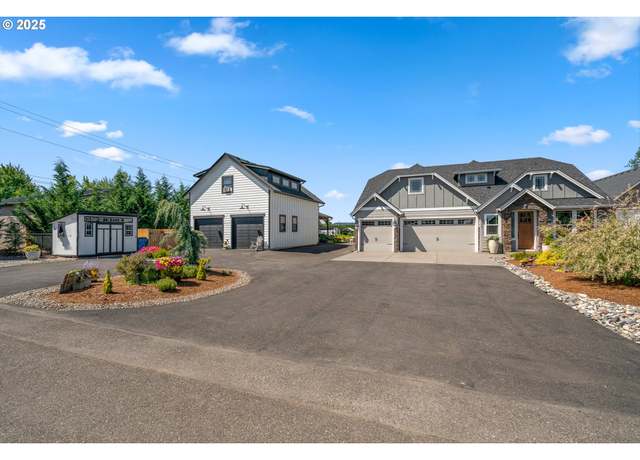 16523 NE 170th Ave, Brush Prairie, WA 98606
16523 NE 170th Ave, Brush Prairie, WA 98606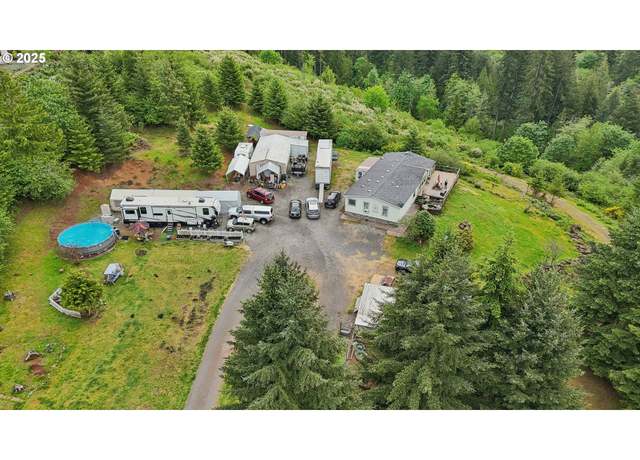 12712 NE Shanghai Rd, Vancouver, WA 98682
12712 NE Shanghai Rd, Vancouver, WA 98682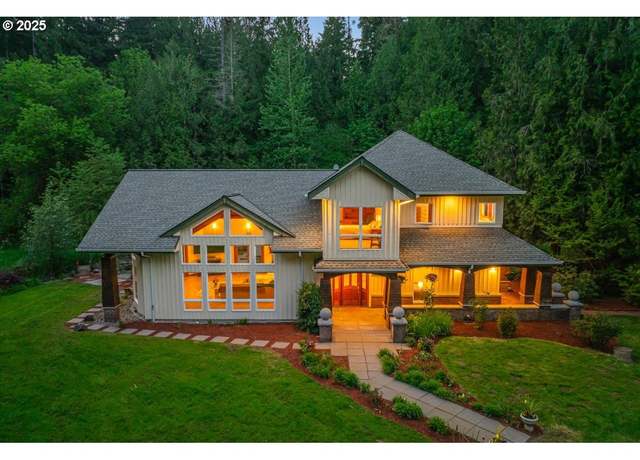 16316 NE 167th St, Brush Prairie, WA 98606
16316 NE 167th St, Brush Prairie, WA 98606 8208 NE 170th Ave, Vancouver, WA 98682
8208 NE 170th Ave, Vancouver, WA 98682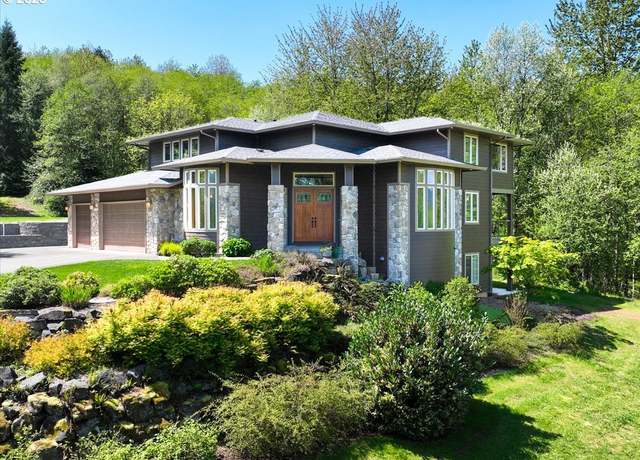 19406 NE 232nd Ave, Brush Prairie, WA 98606
19406 NE 232nd Ave, Brush Prairie, WA 98606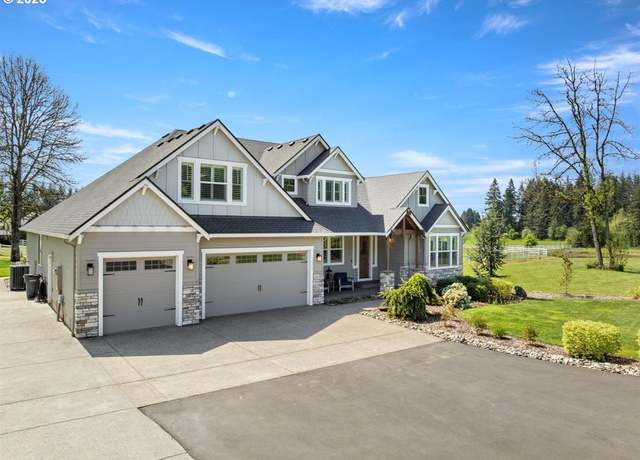 21823 NE 172nd St, Brush Prairie, WA 98606
21823 NE 172nd St, Brush Prairie, WA 98606 17600 NE 188th Ct, Brush Prairie, WA 98606
17600 NE 188th Ct, Brush Prairie, WA 98606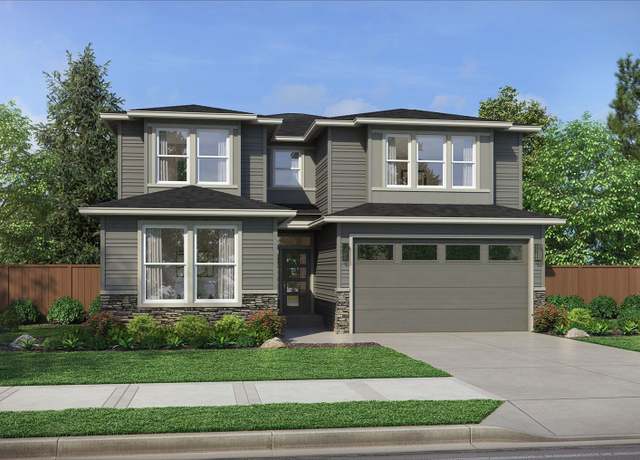 The Chinook Multi-Gen Plan, Vancouver, WA 98682
The Chinook Multi-Gen Plan, Vancouver, WA 98682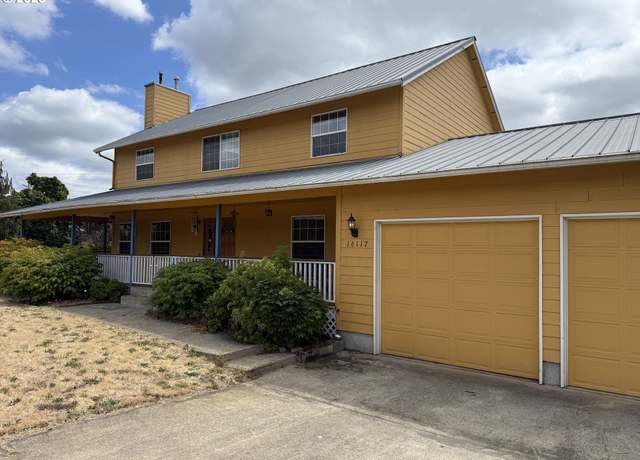 16117 NE 87th St, Vancouver, WA 98682
16117 NE 87th St, Vancouver, WA 98682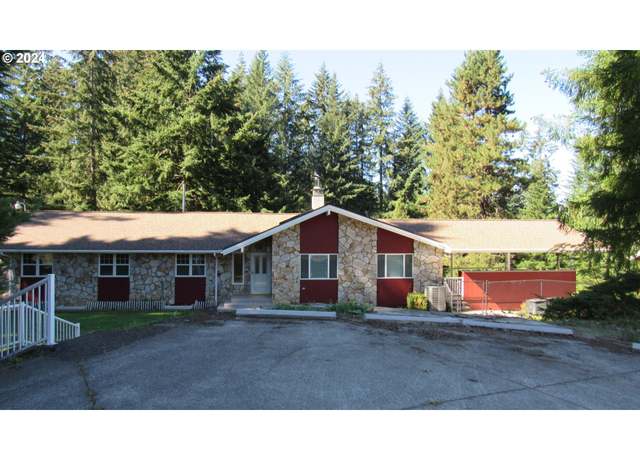 24304 NE Richards Rd, Brush Prairie, WA 98606
24304 NE Richards Rd, Brush Prairie, WA 98606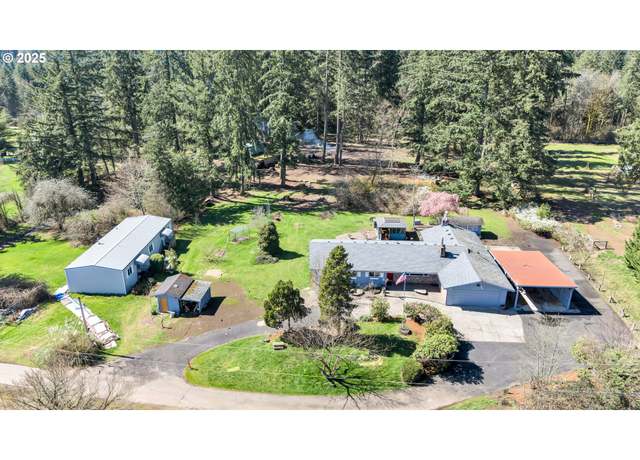 19826 NE 154th St, Brush Prairie, WA 98606
19826 NE 154th St, Brush Prairie, WA 98606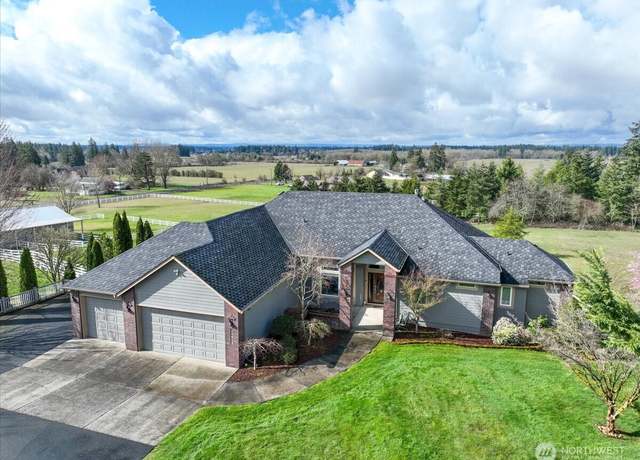 10808 NE 192nd Ave, Brush Prairie, WA 98606
10808 NE 192nd Ave, Brush Prairie, WA 98606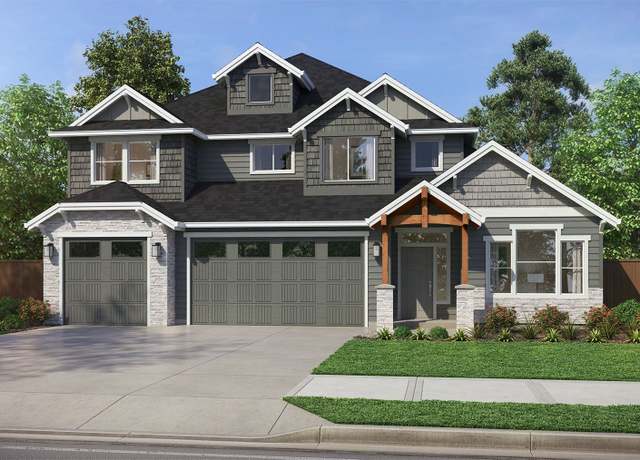 The Spruce Plan, Vancouver, WA 98682
The Spruce Plan, Vancouver, WA 98682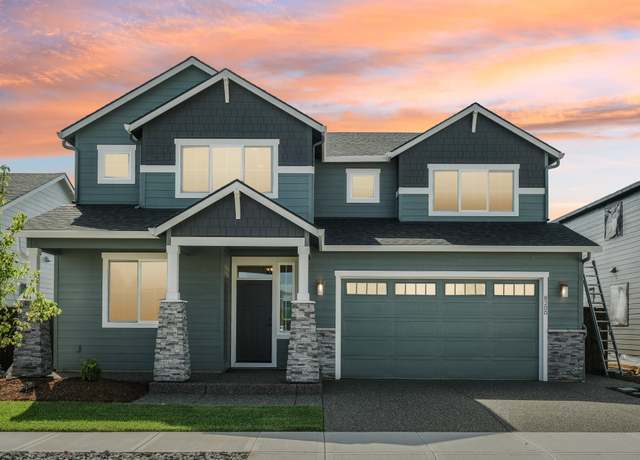 8200 NE 170th Ave, Vancouver, WA 98682
8200 NE 170th Ave, Vancouver, WA 98682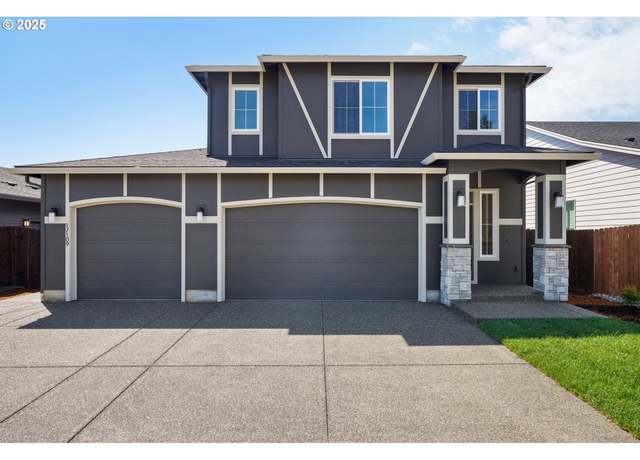 17109 NE 82nd St, Vancouver, WA 98682
17109 NE 82nd St, Vancouver, WA 98682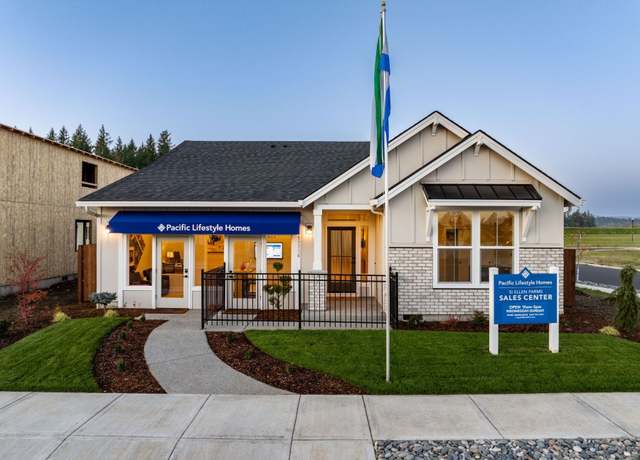 17114 NE 81st St, Vancouver, WA 98682
17114 NE 81st St, Vancouver, WA 98682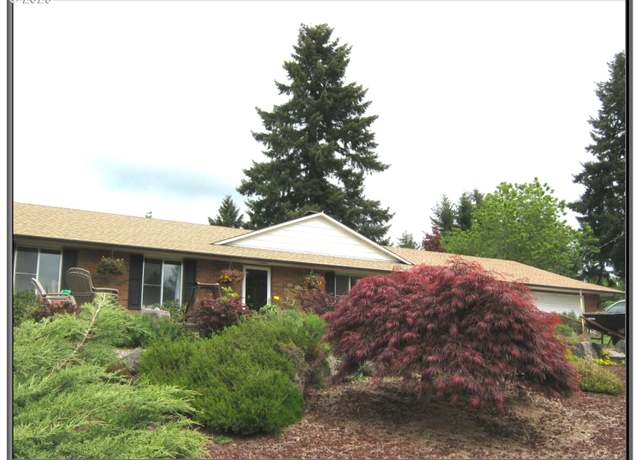 15903 NE 185th Ave, Brush Prairie, WA 98606
15903 NE 185th Ave, Brush Prairie, WA 98606

 United States
United States Canada
Canada