NEW 1 HR AGO
$339,900
6 beds2 baths2,260 sq ft
406 E 20th St, Kaukauna, WI 54130Great neighborhood • Recent updates • 9,147 sq ft lot
OPEN FRI, 4PM TO 7PM
$599,900
5 beds1.5 baths1,568 sq ft
N2247 Bodde Rd, Kaukauna, WI 5413040 x 60 shop • 6 acre property • In floor heat
Loading...
$355,000
3 beds2 baths2,017 sq ft
1901 Fieldcrest Dr, Kaukauna, WI 54130Updated kitchen • Electric fireplace • Prime location
VIDEO TOUR
$399,900
3 beds2.5 baths2,230 sq ft
2021 Meadowview St, Kaukauna, WI 54130Large 3 stall garage • 8 high doors • Split bedroom ranch
$225,000
2 beds1 bath1,013 sq ft
1011 Oviatt St, Kaukauna, WI 54130Driveway • Three car garage • Wrap around deck
 127 Taylor St, Kaukauna, WI 54130
127 Taylor St, Kaukauna, WI 54130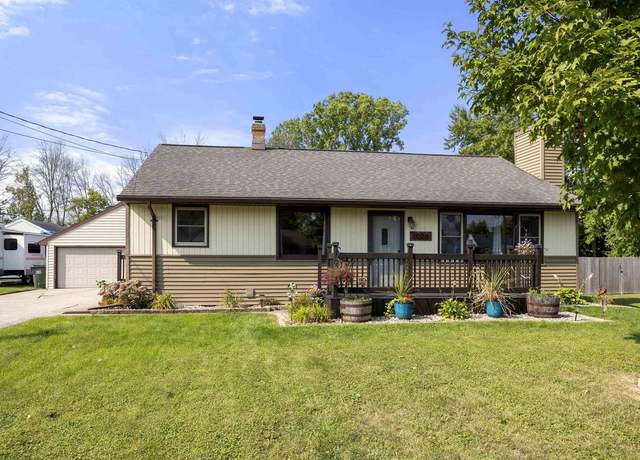 1025 Hennes Ct, Kaukauna, WI 54130
1025 Hennes Ct, Kaukauna, WI 54130 401 E 15th St, Kaukauna, WI 54130
401 E 15th St, Kaukauna, WI 54130 1633 Orchard Dr Unit B, Kaukauna, WI 54130
1633 Orchard Dr Unit B, Kaukauna, WI 54130 2080 Meadowview St, Kaukauna, WI 54130
2080 Meadowview St, Kaukauna, WI 54130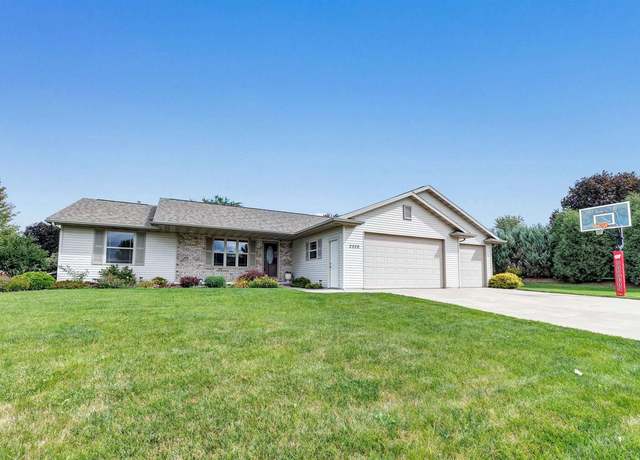 2326 Olde Country Cir, Kaukauna, WI 54130
2326 Olde Country Cir, Kaukauna, WI 54130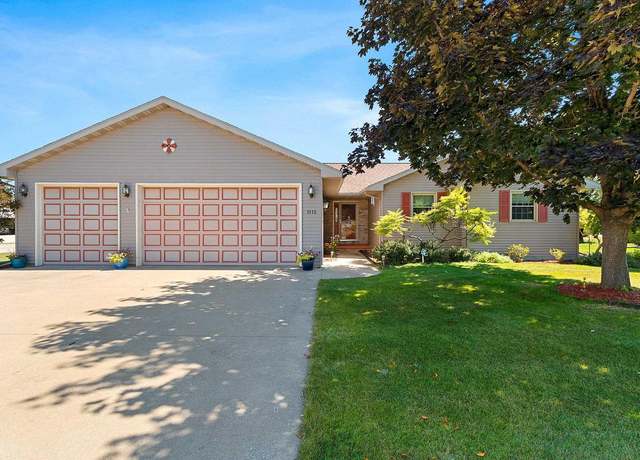 1112 Kristy St, Kaukauna, WI 54130
1112 Kristy St, Kaukauna, WI 54130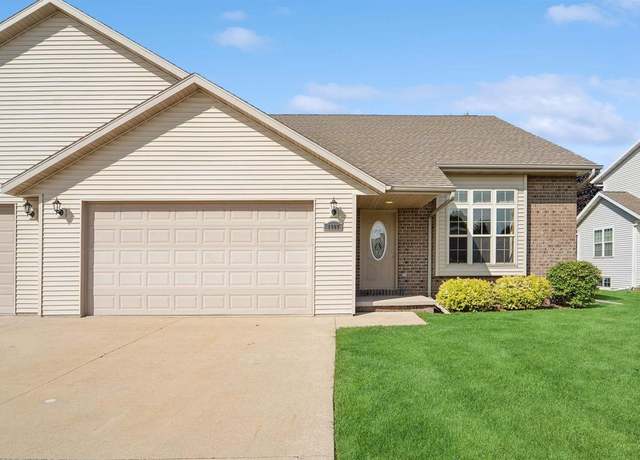 1207 Saunders Rd, Kaukauna, WI 54130
1207 Saunders Rd, Kaukauna, WI 54130 24 Woodhaven Ln, Kaukauna, WI 54130
24 Woodhaven Ln, Kaukauna, WI 54130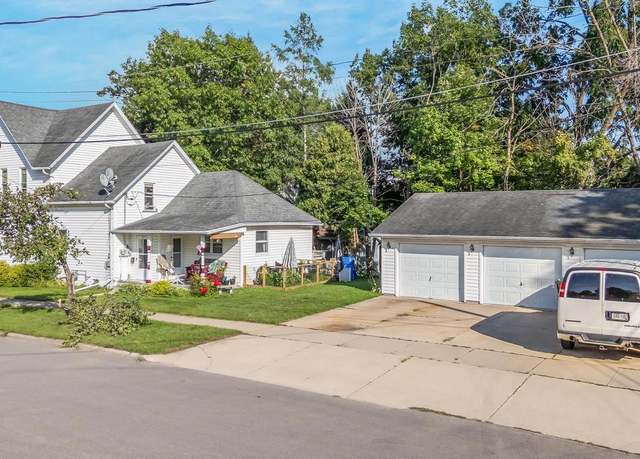 221 W 4th St, Kaukauna, WI 54130
221 W 4th St, Kaukauna, WI 54130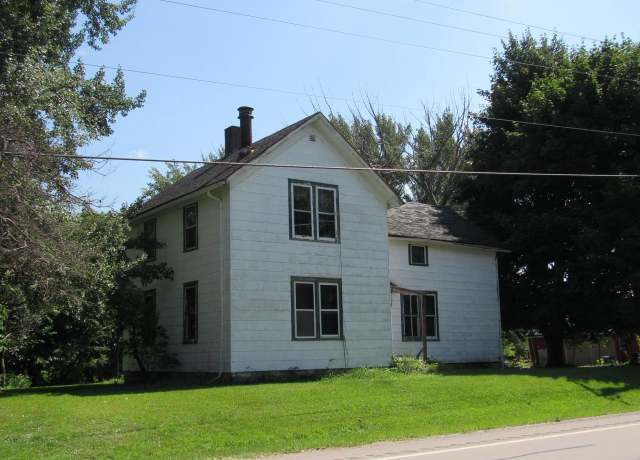 W1037 State Road 96, Kaukauna, WI 54130
W1037 State Road 96, Kaukauna, WI 54130Loading...
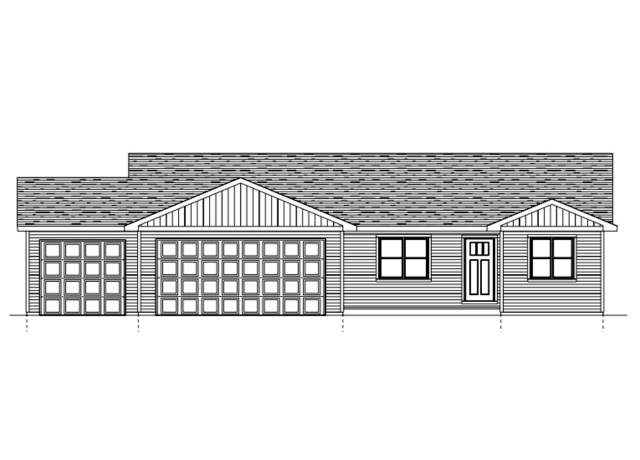 2014 White Dove Ln, Kaukauna, WI 54130
2014 White Dove Ln, Kaukauna, WI 54130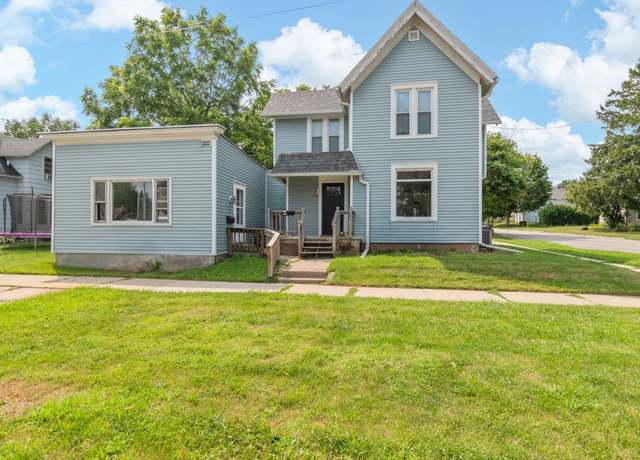 203 Whitney St, Kaukauna, WI 54130
203 Whitney St, Kaukauna, WI 54130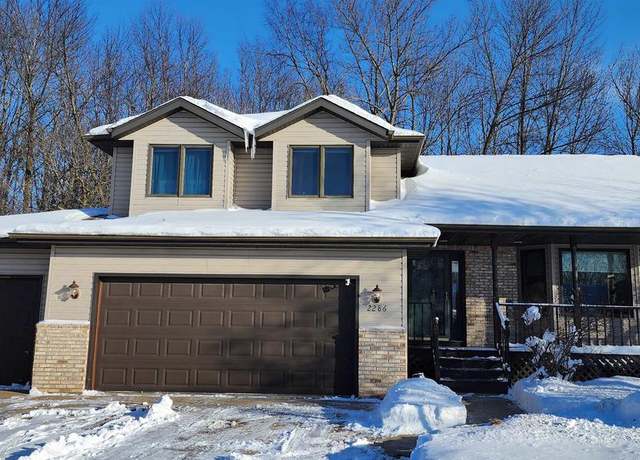 W2286 Valleywood Ln, Appleton, WI 54915
W2286 Valleywood Ln, Appleton, WI 54915$455,000
4 beds3.5 baths2,560 sq ft
W2286 Valleywood Ln, Appleton, WI 54915Maipanhia Moua • GeorgeSon Realty, LLC
 2050 White Dove Ln, Kaukauna, WI 54130
2050 White Dove Ln, Kaukauna, WI 54130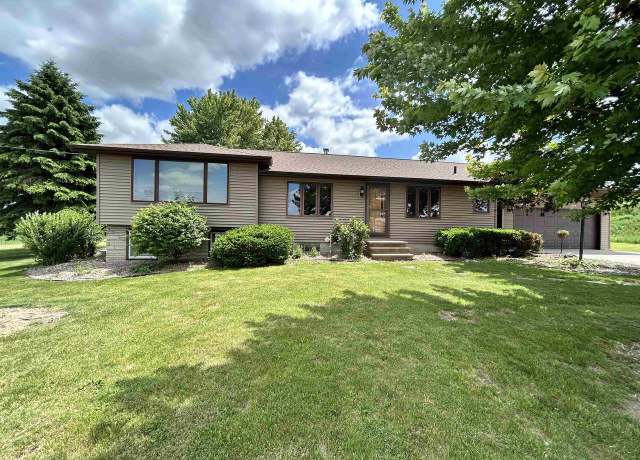 N2130 Cty Rd N, Appleton, WI 54913
N2130 Cty Rd N, Appleton, WI 54913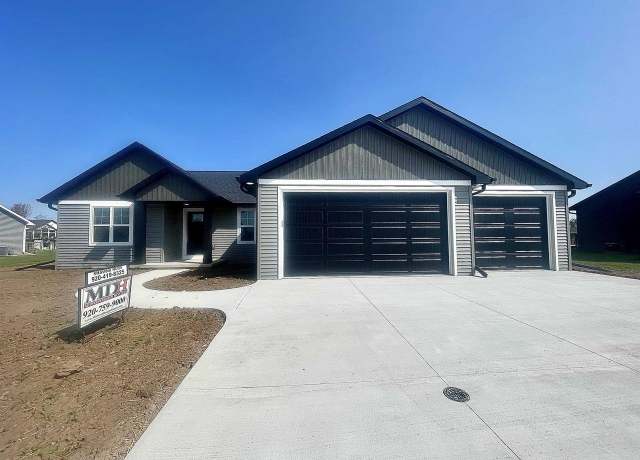 3400 Beckett Ln, Kaukauna, WI 54130
3400 Beckett Ln, Kaukauna, WI 54130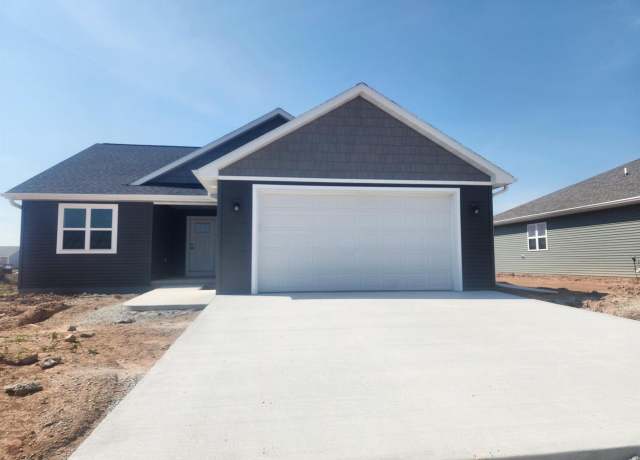 2031 Red Fox Ln, Kaukauna, WI 54130
2031 Red Fox Ln, Kaukauna, WI 54130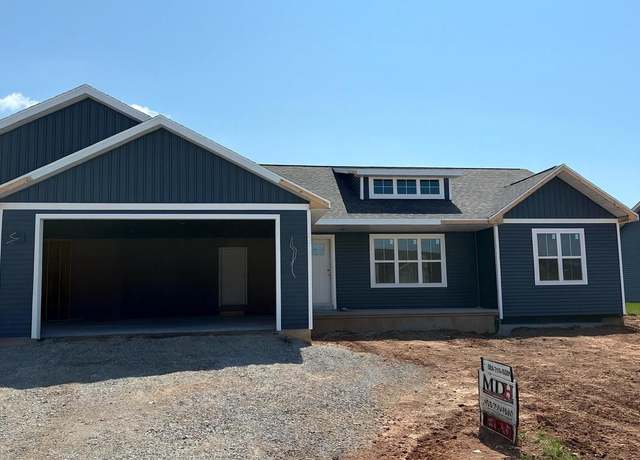 2041 Bear Paw Trl, Kaukauna, WI 54130
2041 Bear Paw Trl, Kaukauna, WI 54130 2017 Red Fox Ln, Kaukauna, WI 54130
2017 Red Fox Ln, Kaukauna, WI 54130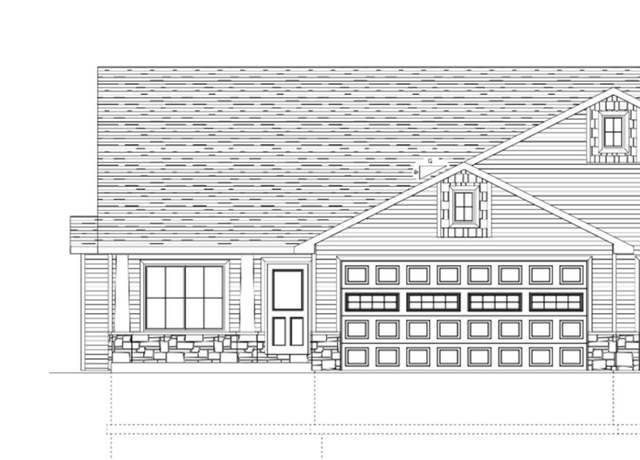 505 Founders Way, Little Chute, WI 54140
505 Founders Way, Little Chute, WI 54140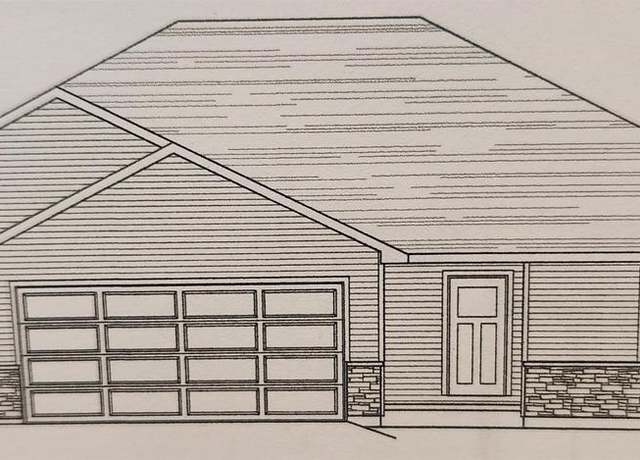 2021 Red Fox Ln, Kaukauna, WI 54130
2021 Red Fox Ln, Kaukauna, WI 54130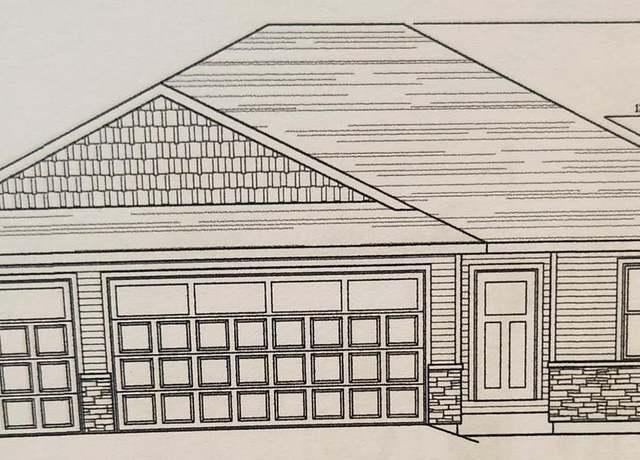 2027 Red Fox Ln, Kaukauna, WI 54130
2027 Red Fox Ln, Kaukauna, WI 54130 2081 Antelope Trl, Kaukauna, WI 54130
2081 Antelope Trl, Kaukauna, WI 54130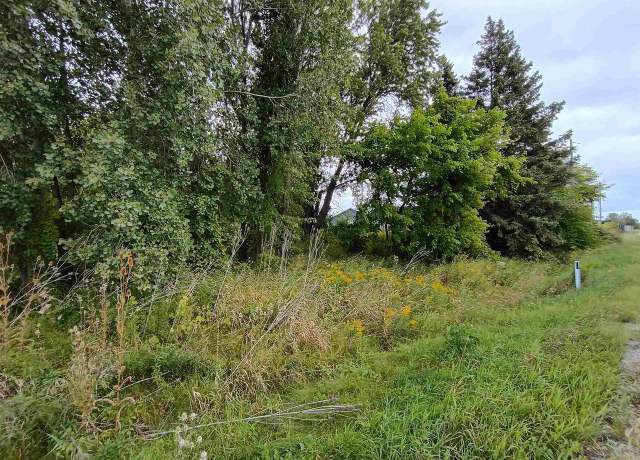 W1186 State Road 96, Kaukauna, WI 54130
W1186 State Road 96, Kaukauna, WI 54130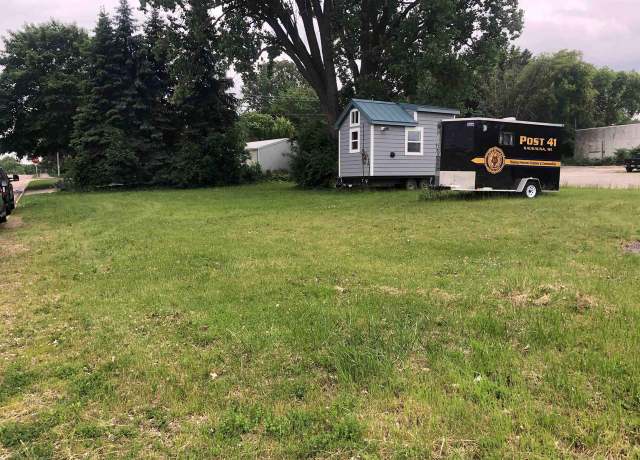 1120 Blackwell St, Kaukauna, WI 54160
1120 Blackwell St, Kaukauna, WI 54160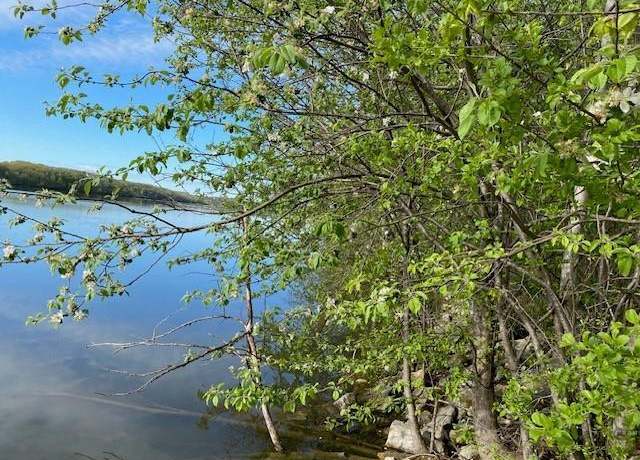 River Forest Dr, Kaukauna, WI 54130
River Forest Dr, Kaukauna, WI 54130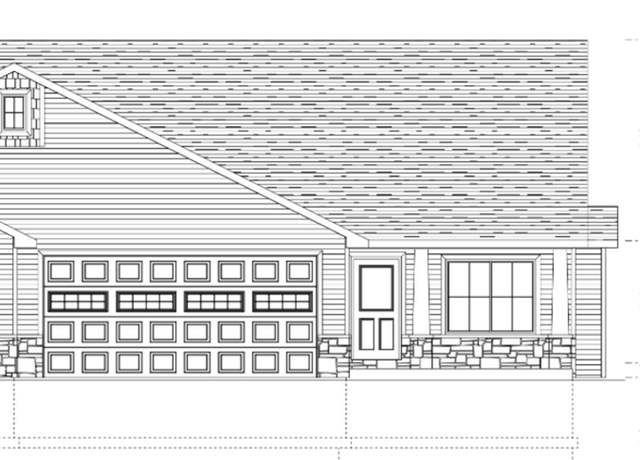 503 Founders Way, Little Chute, WI 54140
503 Founders Way, Little Chute, WI 54140Viewing page 1 of 1 (Download All)
Popular Markets in Wisconsin
- Madison homes for sale$429,900
- Milwaukee homes for sale$224,900
- Lake Geneva homes for sale$510,000
- Brookfield homes for sale$587,000
- Kenosha homes for sale$279,900
- Wauwatosa homes for sale$377,450

















 United States
United States Canada
Canada