
$170,000
2 beds1 bath1,040 sq ft
130 Patton Ln, Clinton, PA 15026Sunroom • Updated kitchen • One level living
EXP REALTY LLC

$269,900
3 beds2 baths1,502 sq ft
2009 Circle Dr, Aliquippa, PA 15001Covered deck • Newer furnace • Newer roof
BUY-N-SELL REAL ESTATE
Loading...

$299,000
6 beds3 baths— sq ft
1899 Broadhead, Aliquippa, PA 15001Walkout to deck • Wooded backyard • Brick ranch style
RE/MAX SELECT REALTY

$269,750
3 beds2 baths1,440 sq ft
111A Cowpath Rd, Aliquippa, PA 15001Attached garage • Private patio • Built-in china hutch
BERKSHIRE HATHAWAY THE PREFERRED REALTY

$205,000
3 beds3 baths— sq ft
959 Independence Rd, Aliquippa, PA 15001Oak cabinetry • Front porch • Eat-in kitchen
RE/MAX SELECT REALTY
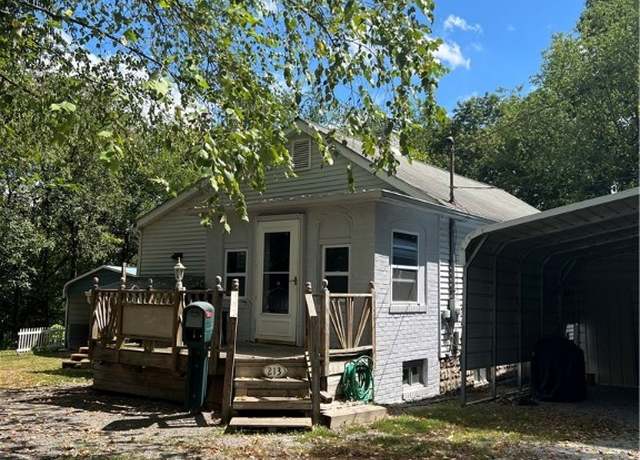 213 Fern St, Aliquippa, PA 15001
213 Fern St, Aliquippa, PA 15001$159,900
2 beds1.5 baths864 sq ft
213 Fern St, Aliquippa, PA 15001BERKSHIRE HATHAWAY THE PREFERRED REALTY
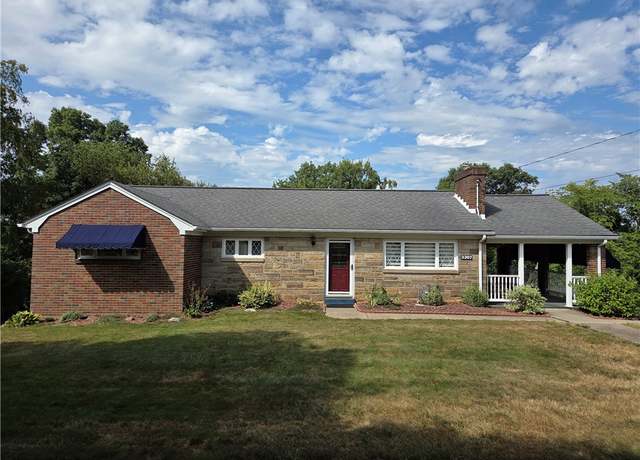 3307 Cleveland Ave, Aliquippa, PA 15001
3307 Cleveland Ave, Aliquippa, PA 15001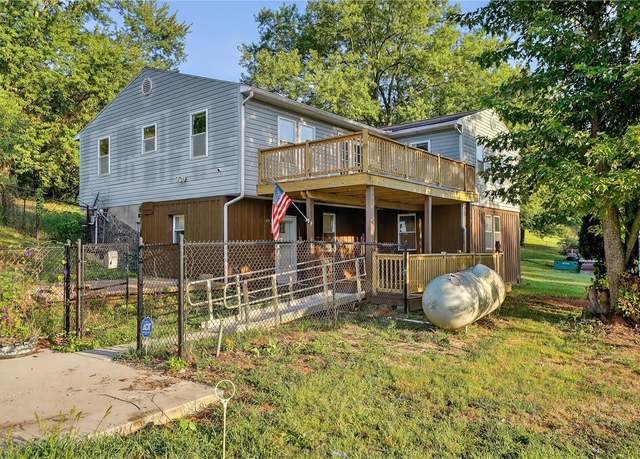 208 Mccleary Rd, Hookstown, PA 15050
208 Mccleary Rd, Hookstown, PA 15050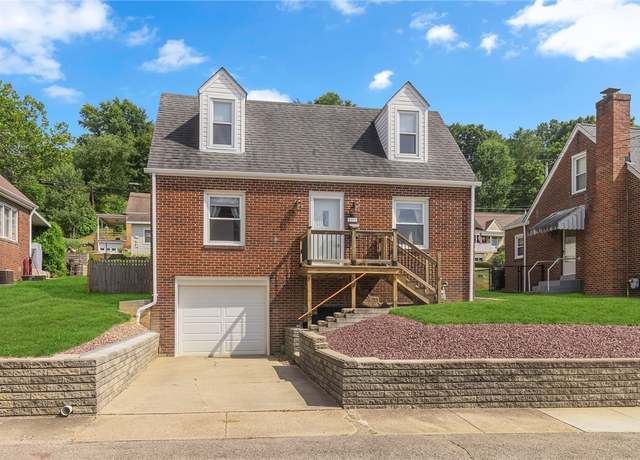 2503 Marion St, Aliquippa, PA 15001
2503 Marion St, Aliquippa, PA 15001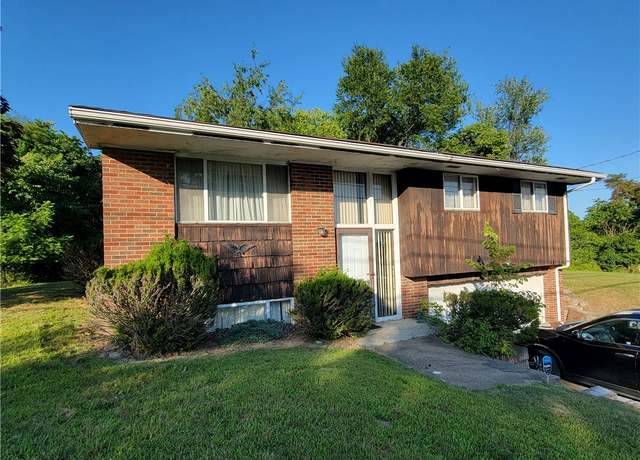 632 Monaca Rd, Aliquippa, PA 15001
632 Monaca Rd, Aliquippa, PA 15001$185,000
3 beds1.5 baths1,107 sq ft
632 Monaca Rd, Aliquippa, PA 15001HOWARD HANNA REAL ESTATE SERVICES
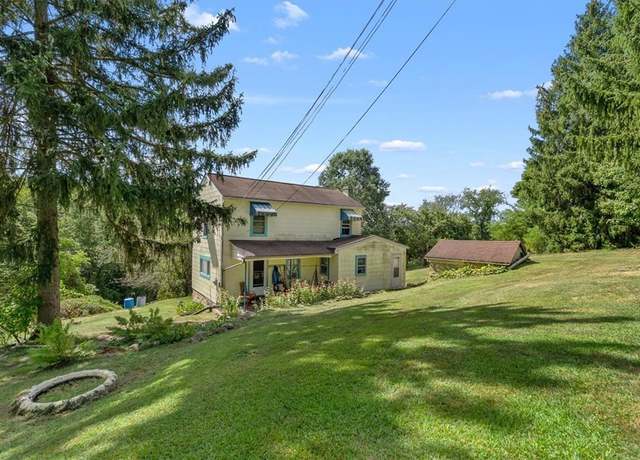 1182 Airport Rd, Aliquippa, PA 15001
1182 Airport Rd, Aliquippa, PA 15001$579,000
4 beds1 bath1,254 sq ft
1182 Airport Rd, Aliquippa, PA 15001HOWARD HANNA REAL ESTATE SERVICES
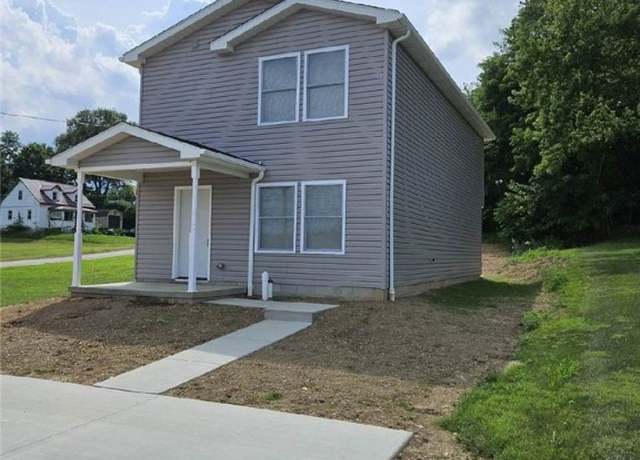 1607 Maratta Rd, Aliquippa, PA 15001
1607 Maratta Rd, Aliquippa, PA 15001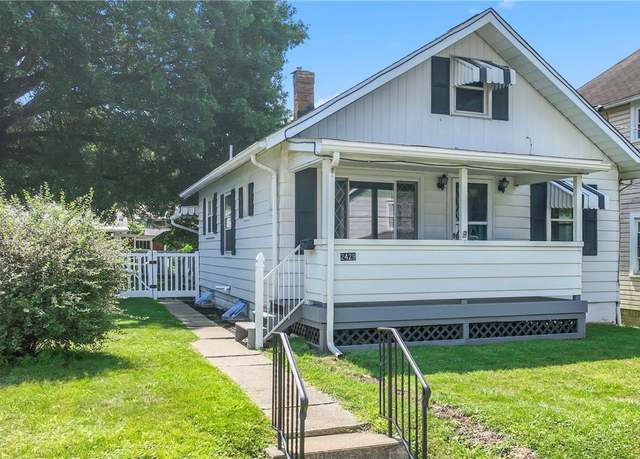 2429 W Wade St, Aliquippa, PA 15001
2429 W Wade St, Aliquippa, PA 15001$157,500
2 beds2 baths1,132 sq ft
2429 W Wade St, Aliquippa, PA 15001HOWARD HANNA REAL ESTATE SERVICES
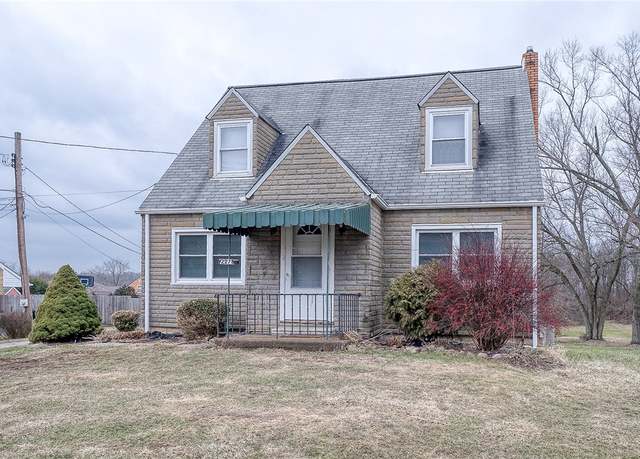 2271-2273 Brodhead Road P Brodhead Rd, Aliquippa, PA 15001
2271-2273 Brodhead Road P Brodhead Rd, Aliquippa, PA 15001$240,000
3 beds2 baths1,221 sq ft
2271-2273 Brodhead Road P Brodhead Rd, Aliquippa, PA 15001COLDWELL BANKER REALTY
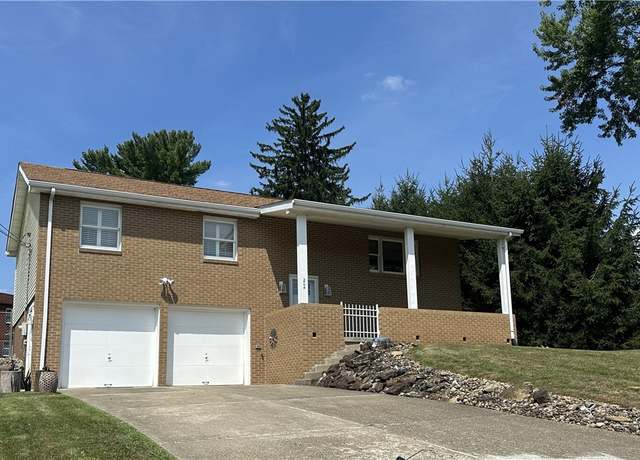 204 Morrow Way, Aliquippa, PA 15001
204 Morrow Way, Aliquippa, PA 15001$285,000
3 beds2 baths1,416 sq ft
204 Morrow Way, Aliquippa, PA 15001BERKSHIRE HATHAWAY THE PREFERRED REALTY
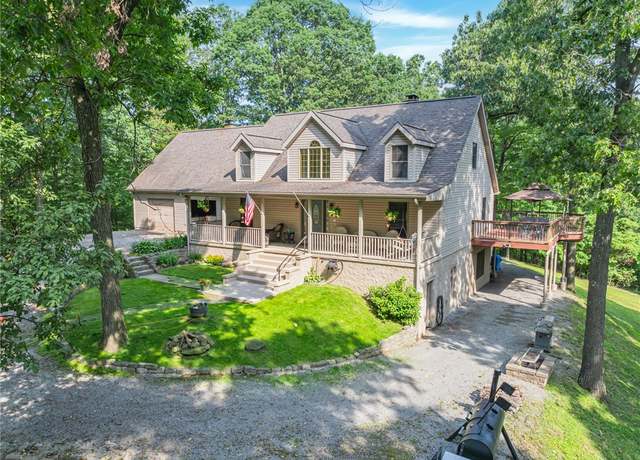 3824 Ridge Rd, Aliquippa, PA 15001
3824 Ridge Rd, Aliquippa, PA 15001Loading...
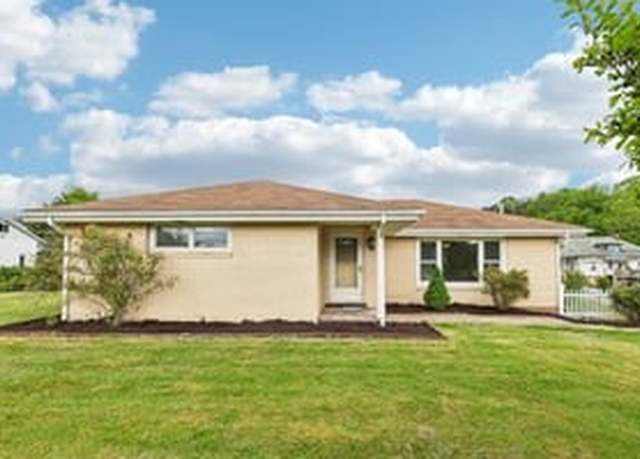 200 Edgewood Dr, Aliquippa, PA 15001
200 Edgewood Dr, Aliquippa, PA 15001$220,000
4 beds2 baths1,345 sq ft
200 Edgewood Dr, Aliquippa, PA 15001HOWARD HANNA REAL ESTATE SERVICES
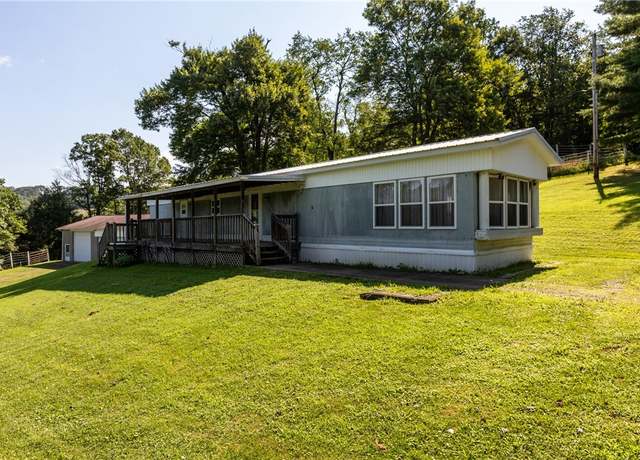 540 Backbone Rd, Clinton, PA 15026
540 Backbone Rd, Clinton, PA 15026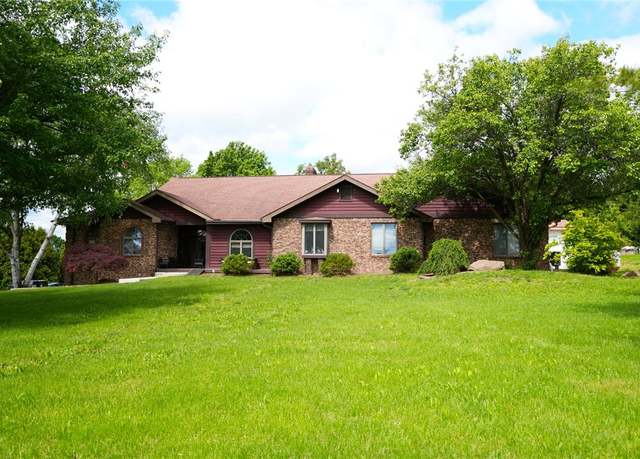 434 Bocktown Cork Rd, Clinton, PA 15026
434 Bocktown Cork Rd, Clinton, PA 15026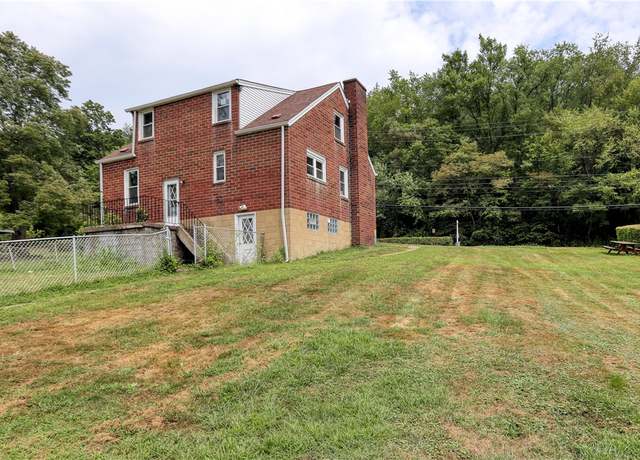 104 Patti Ln, Aliquippa, PA 15001
104 Patti Ln, Aliquippa, PA 15001$179,000
4 beds1 bath1,566 sq ft
104 Patti Ln, Aliquippa, PA 15001BERKSHIRE HATHAWAY THE PREFERRED REALTY
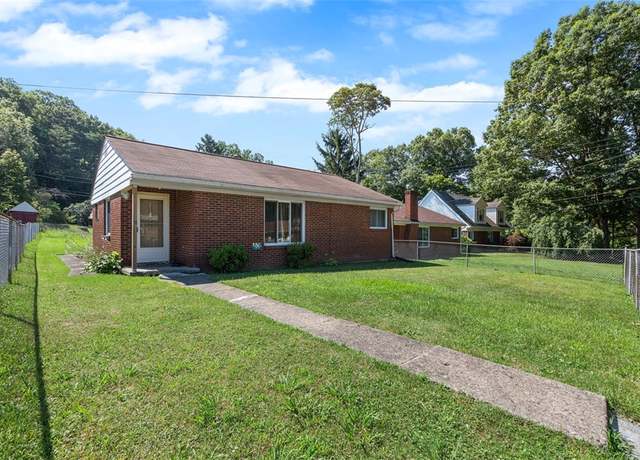 2605 Marion St, Aliquippa, PA 15001
2605 Marion St, Aliquippa, PA 15001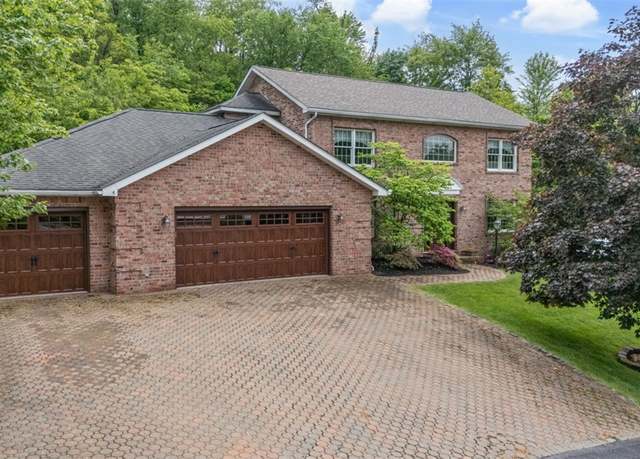 1544 Eldorado Dr, Aliquippa, PA 15001
1544 Eldorado Dr, Aliquippa, PA 15001$559,900
5 beds4.5 baths— sq ft
1544 Eldorado Dr, Aliquippa, PA 15001HOWARD HANNA REAL ESTATE SERVICES
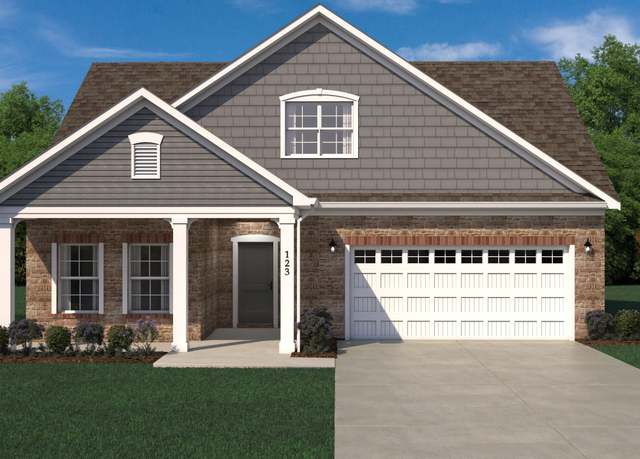 Portico Plan, Aliquippa, PA 15001
Portico Plan, Aliquippa, PA 15001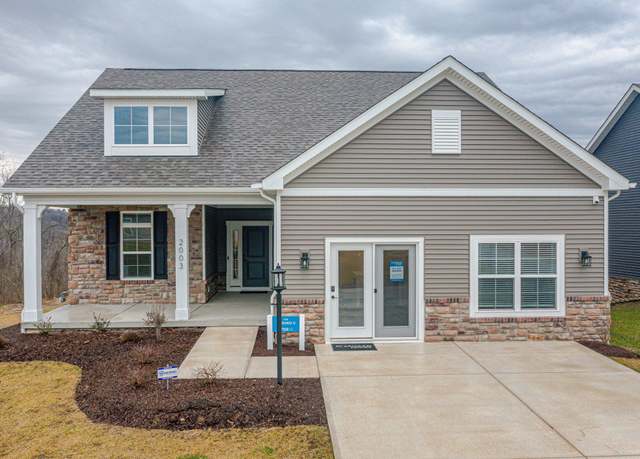 Torino Plan, Aliquippa, PA 15001
Torino Plan, Aliquippa, PA 15001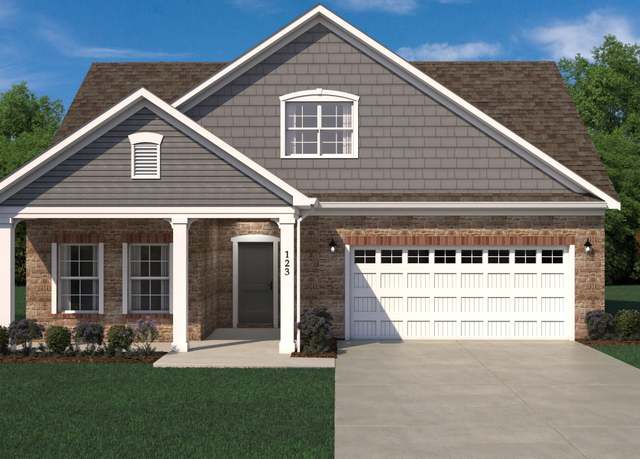 Milano Plan, Aliquippa, PA 15001
Milano Plan, Aliquippa, PA 15001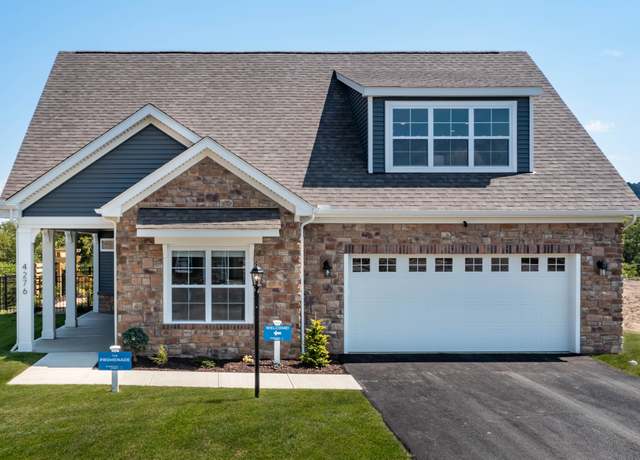 Promenade Plan, Aliquippa, PA 15001
Promenade Plan, Aliquippa, PA 15001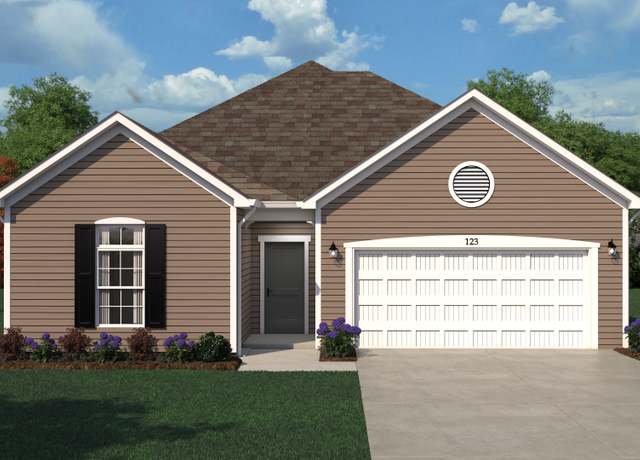 Capri Plan, Aliquippa, PA 15001
Capri Plan, Aliquippa, PA 15001 0 Paul Dr, Aliquippa, PA 15001
0 Paul Dr, Aliquippa, PA 15001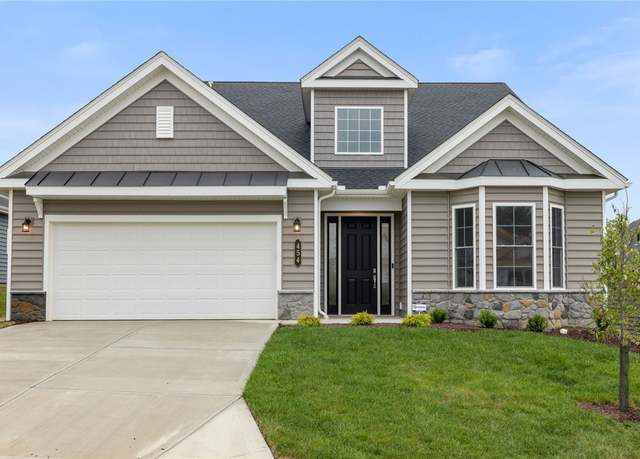 454 Independence Way, Cecil, PA 15317
454 Independence Way, Cecil, PA 15317 109 Gringo Independence Rd Unit R, Aliquippa, PA 15001
109 Gringo Independence Rd Unit R, Aliquippa, PA 15001$190,000
2 beds1 bath900 sq ft
109 Gringo Independence Rd Unit R, Aliquippa, PA 15001DESANTIS PROPERTY MANAGEMENT LLC
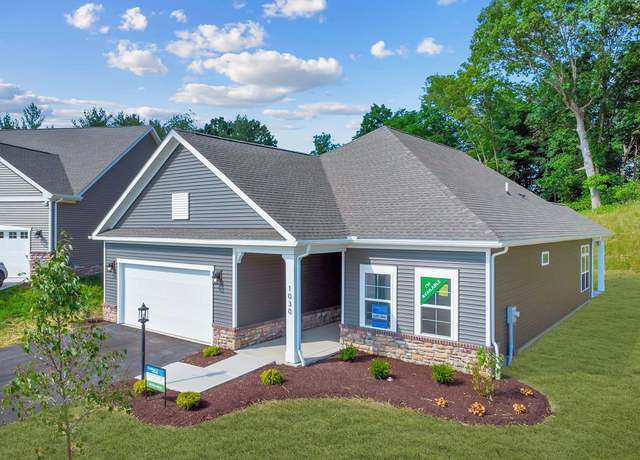 Salerno Plan, Aliquippa, PA 15001
Salerno Plan, Aliquippa, PA 15001 000 Hookstown Grade Rd, Clinton, PA 15026
000 Hookstown Grade Rd, Clinton, PA 15026$400,000
0 beds— baths— sq ft
000 Hookstown Grade Rd, Clinton, PA 15026HOWARD HANNA REAL ESTATE SERVICES
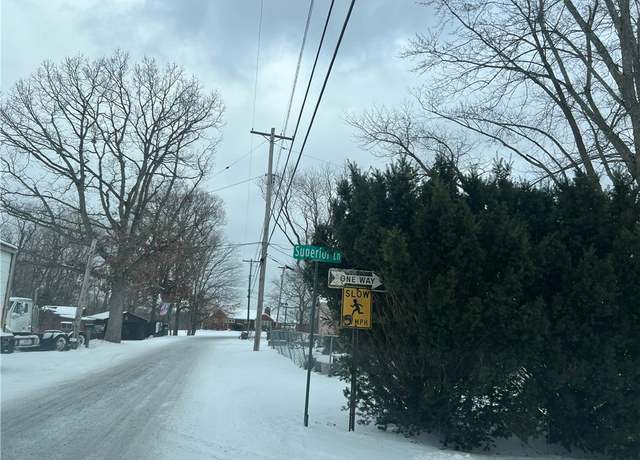 0 Pa 18, Raccoon Twp, PA 15001
0 Pa 18, Raccoon Twp, PA 15001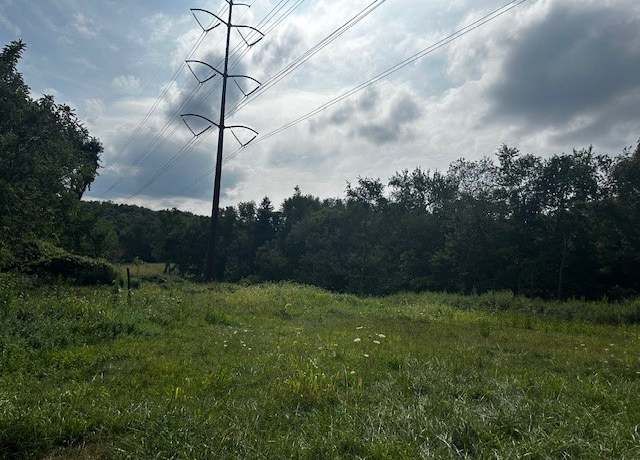 1865 Brodhead Rd, Aliquippa, PA 15001
1865 Brodhead Rd, Aliquippa, PA 15001$49,900
0 beds— baths— sq ft
1865 Brodhead Rd, Aliquippa, PA 15001BERKSHIRE HATHAWAY THE PREFERRED REALTY
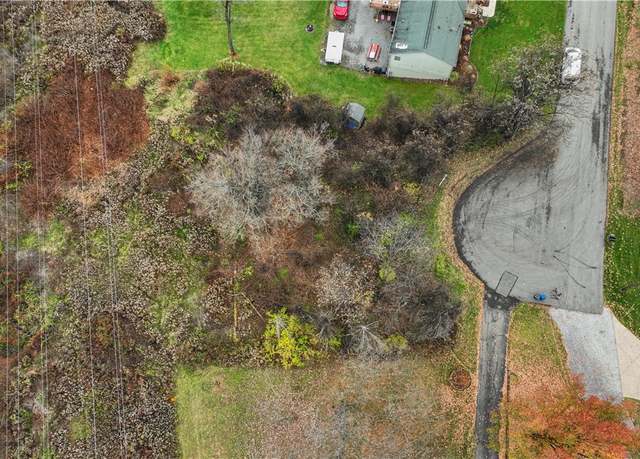 157 Buss Rd, Aliquippa, PA 15001
157 Buss Rd, Aliquippa, PA 15001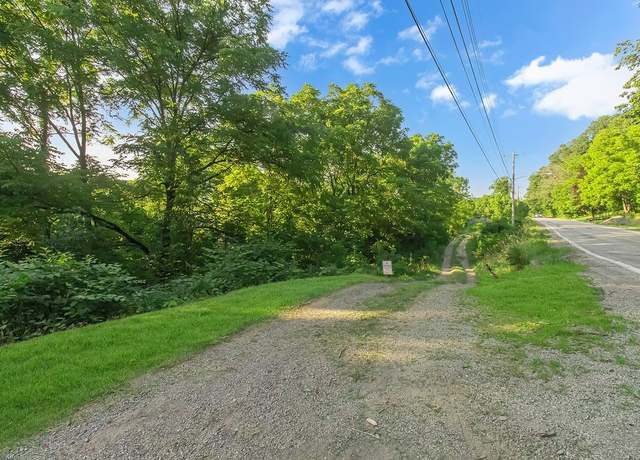 0 Independence Rd, Aliquippa, PA 15001
0 Independence Rd, Aliquippa, PA 15001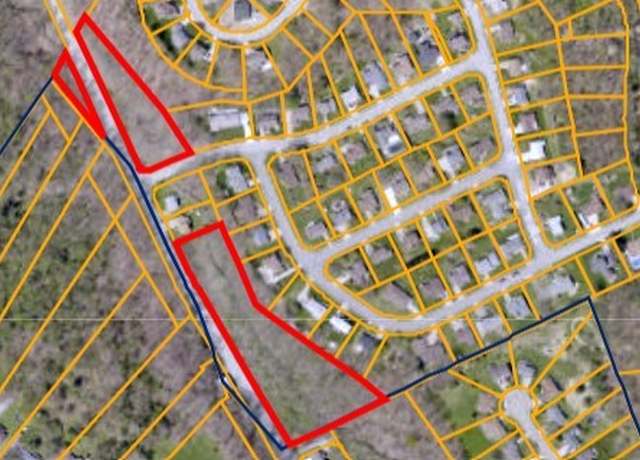 0 Chapel Rd, Aliquippa, PA 15001
0 Chapel Rd, Aliquippa, PA 15001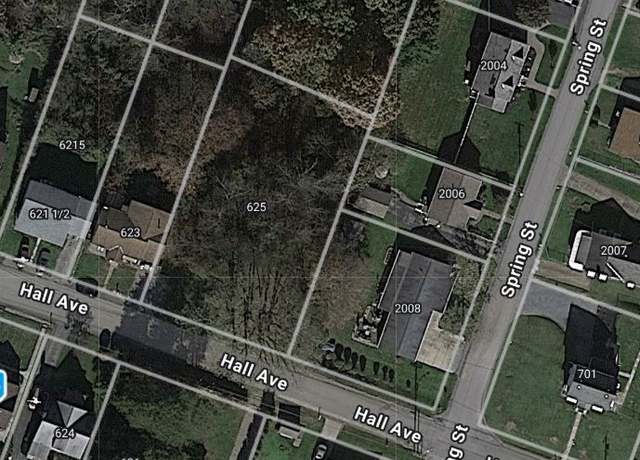 625 Hall Ave, Aliquippa, PA 15001
625 Hall Ave, Aliquippa, PA 15001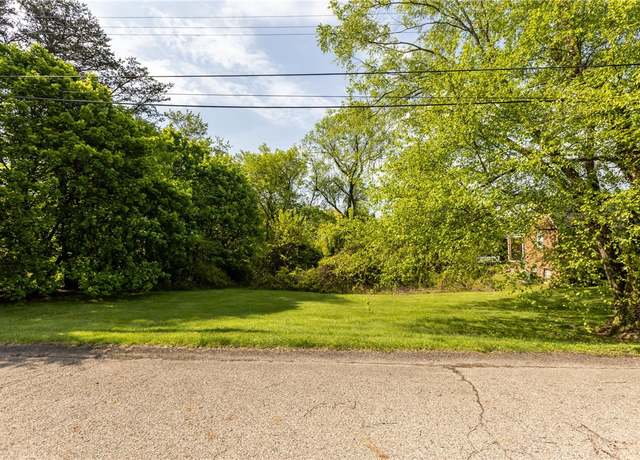 307 Baker Dr, Aliquippa, PA 15001
307 Baker Dr, Aliquippa, PA 15001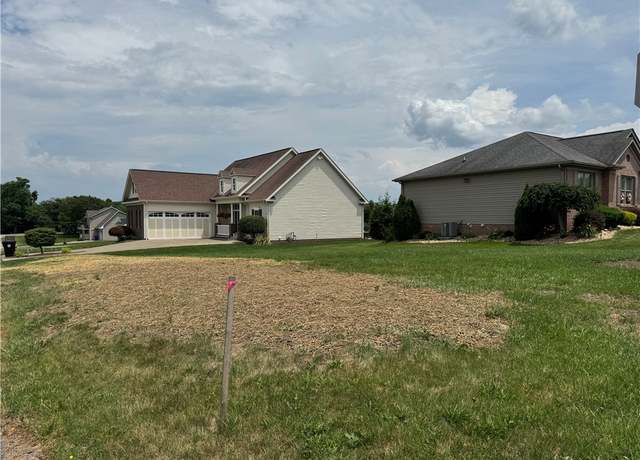 1 Ridge Rd, Monaca, PA 15061
1 Ridge Rd, Monaca, PA 15061Viewing page 1 of 1 (Download All)
Popular Markets in Pennsylvania
- Philadelphia homes for sale$290,000
- Pittsburgh homes for sale$269,900
- West Chester homes for sale$625,000
- Lancaster homes for sale$294,500
- Allentown homes for sale$274,900
- Bethlehem homes for sale$359,000
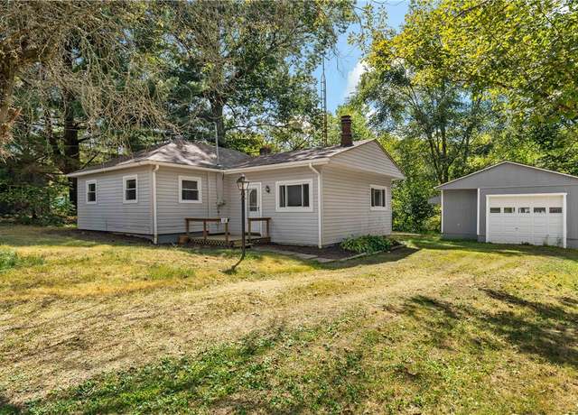
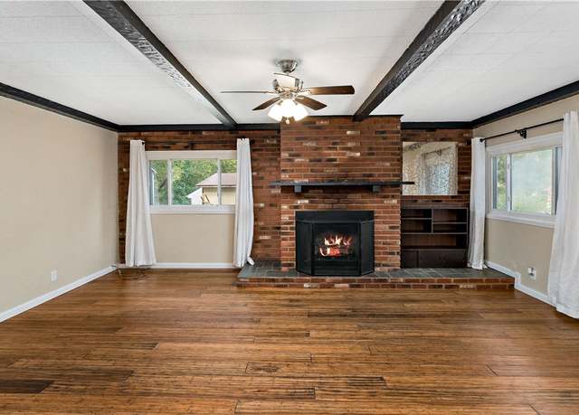
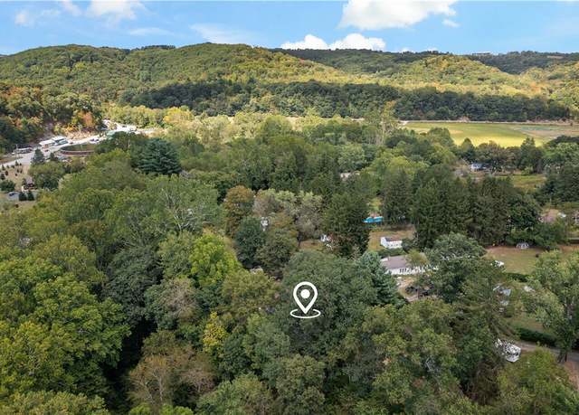
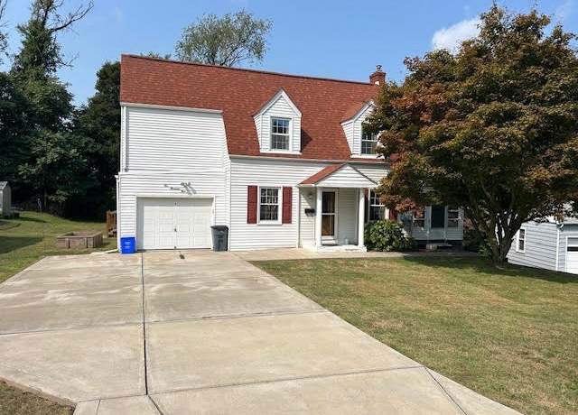
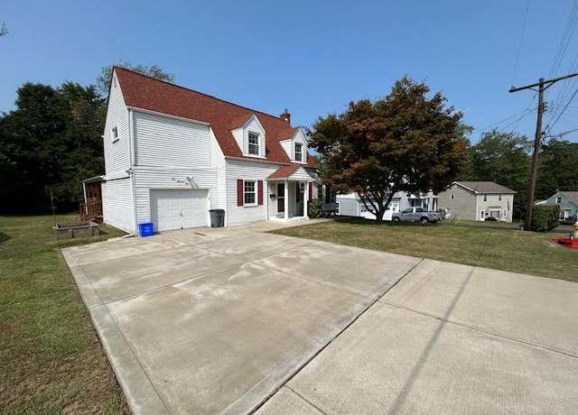
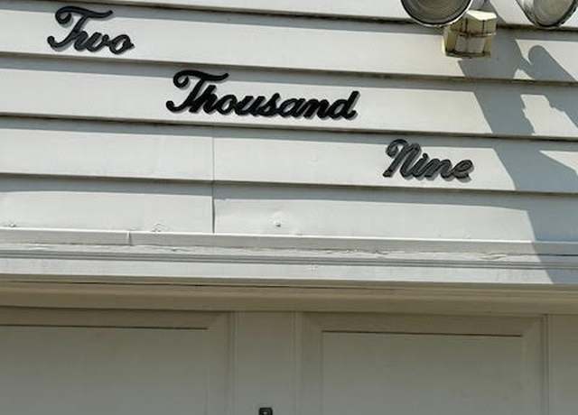
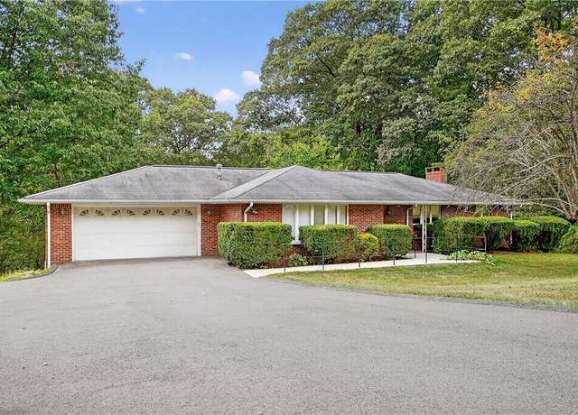
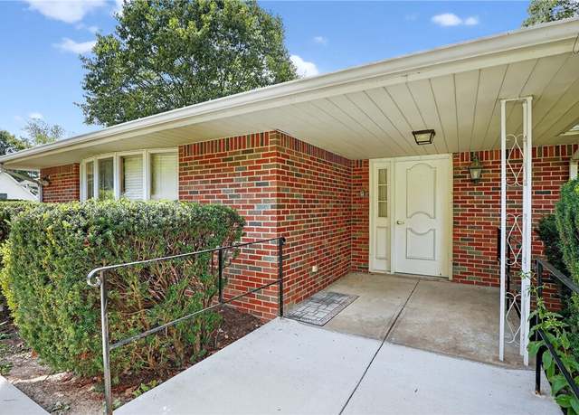
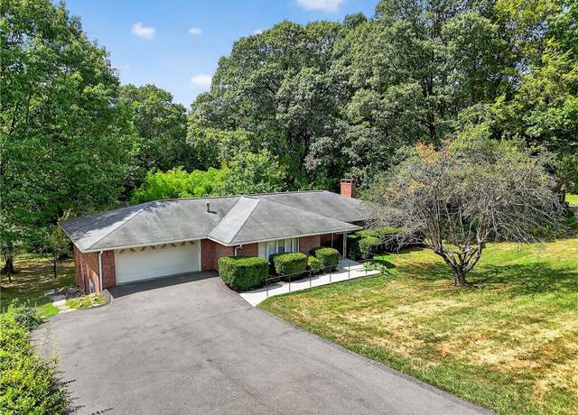
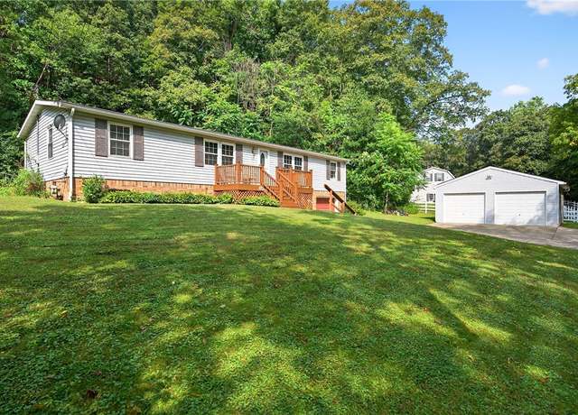
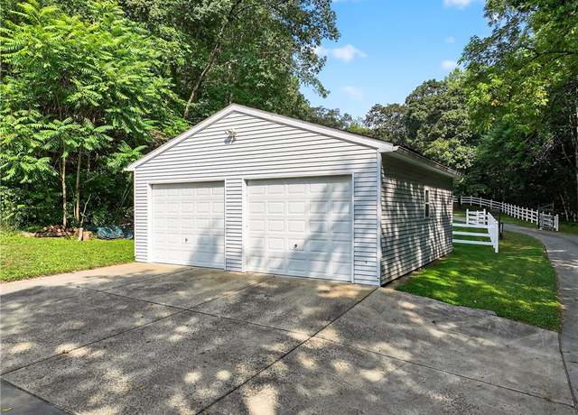
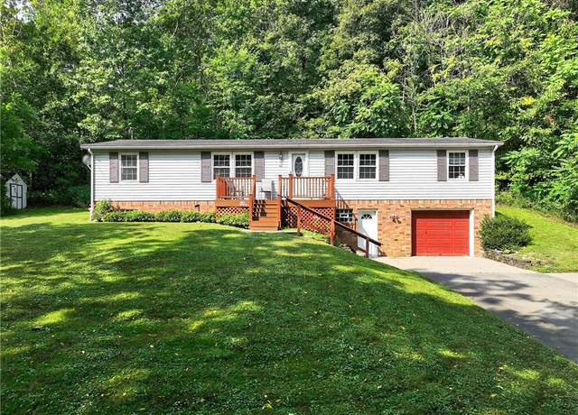
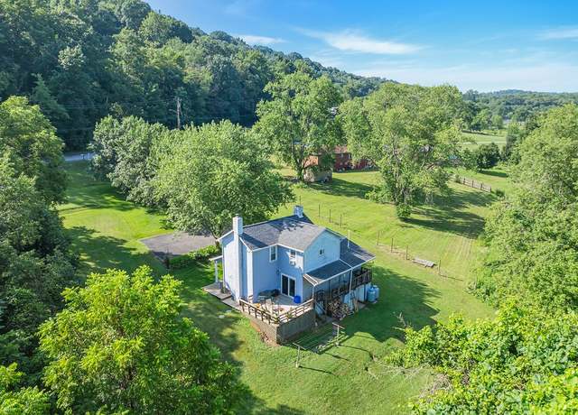
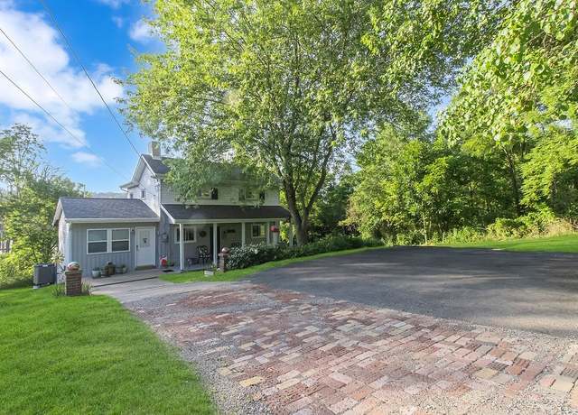
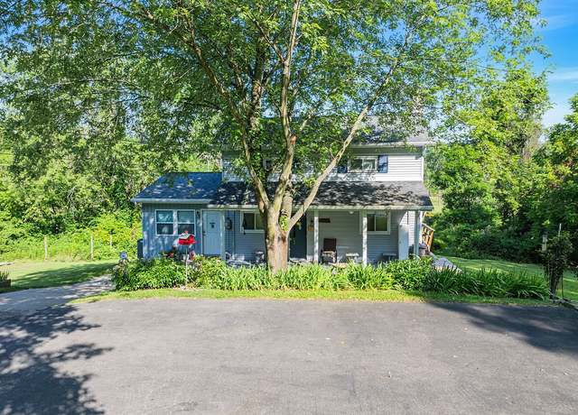


 United States
United States Canada
Canada