
Based on information submitted to the MLS GRID as of Sat Jul 26 2025. All data is obtained from various sources and may not have been verified by broker or MLS GRID. Supplied Open House Information is subject to change without notice. All information should be independently reviewed and verified for accuracy. Properties may or may not be listed by the office/agent presenting the information.
Popular Markets in Illinois
- Chicago homes for sale$360,000
- Naperville homes for sale$614,900
- Schaumburg homes for sale$349,900
- Arlington Heights homes for sale$460,000
- Glenview homes for sale$749,000
- Des Plaines homes for sale$395,000
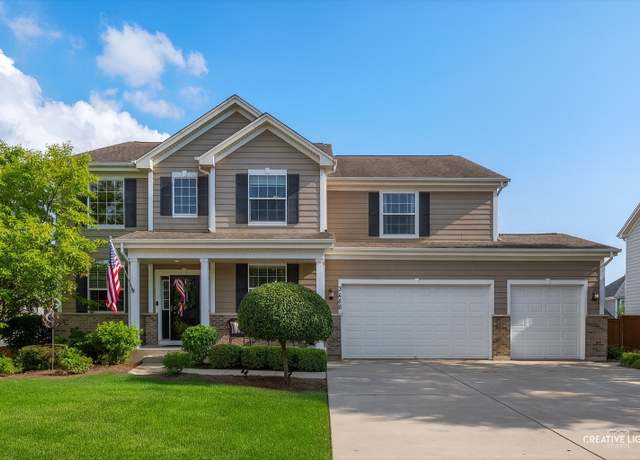 3468 Gallant Fox Dr, Elgin, IL 60124
3468 Gallant Fox Dr, Elgin, IL 60124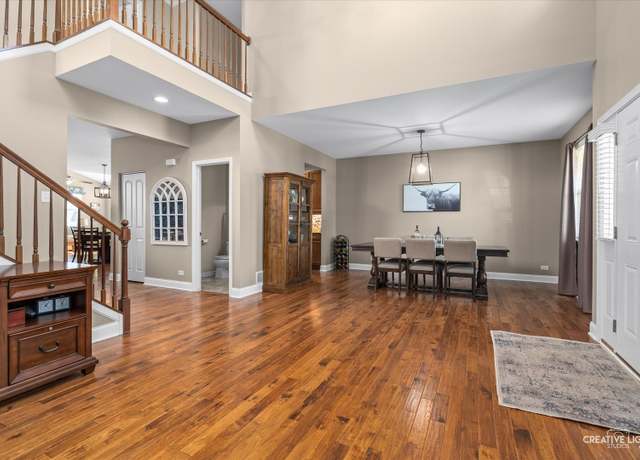 3468 Gallant Fox Dr, Elgin, IL 60124
3468 Gallant Fox Dr, Elgin, IL 60124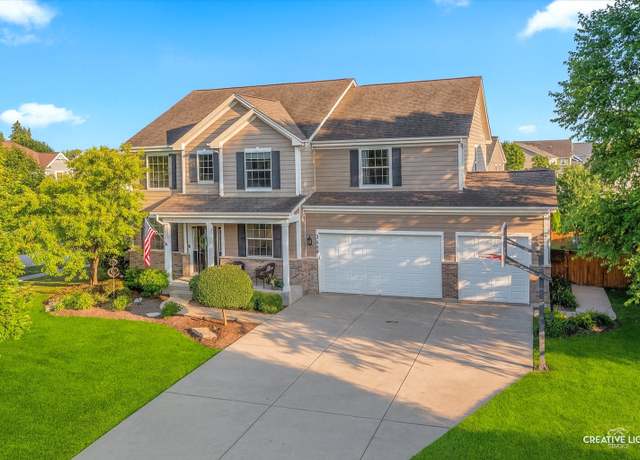 3468 Gallant Fox Dr, Elgin, IL 60124
3468 Gallant Fox Dr, Elgin, IL 60124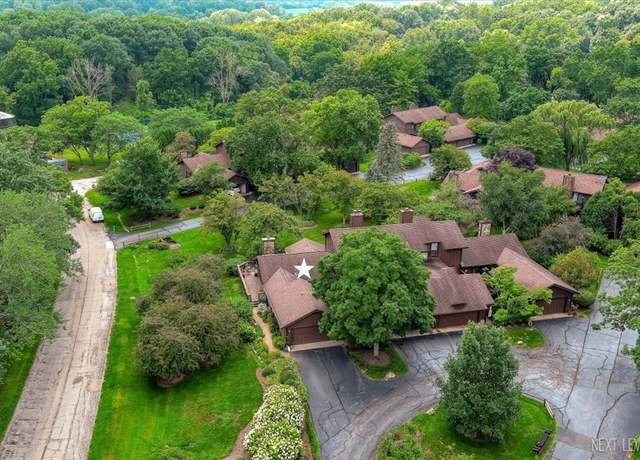 42W399 Hawthorne Ct, St. Charles, IL 60175
42W399 Hawthorne Ct, St. Charles, IL 60175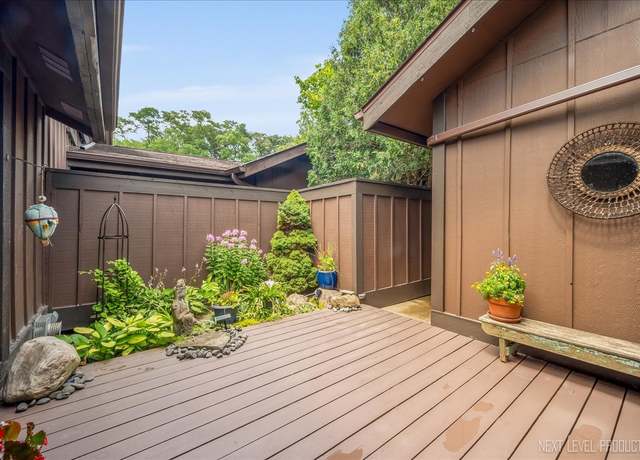 42W399 Hawthorne Ct, St. Charles, IL 60175
42W399 Hawthorne Ct, St. Charles, IL 60175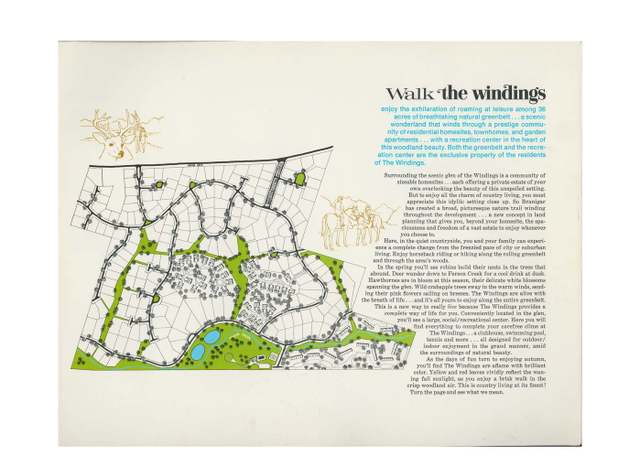 42W399 Hawthorne Ct, St. Charles, IL 60175
42W399 Hawthorne Ct, St. Charles, IL 60175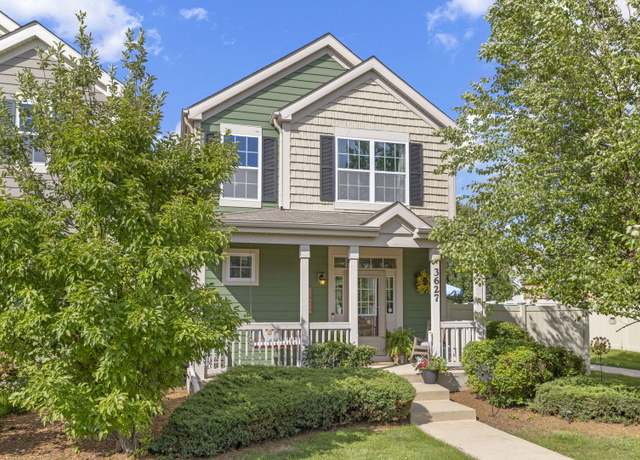 3627 Daisy Ln, Elgin, IL 60124
3627 Daisy Ln, Elgin, IL 60124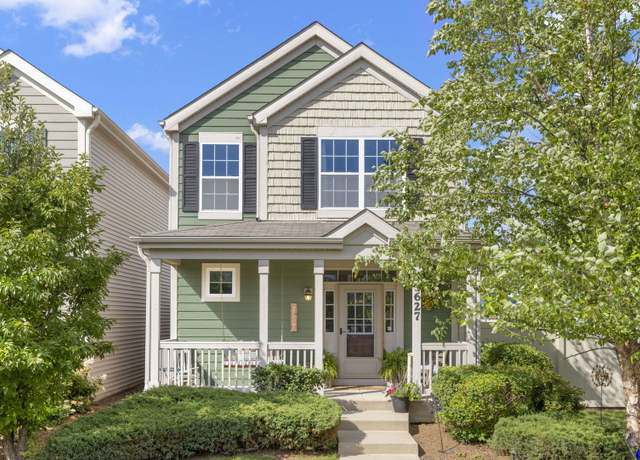 3627 Daisy Ln, Elgin, IL 60124
3627 Daisy Ln, Elgin, IL 60124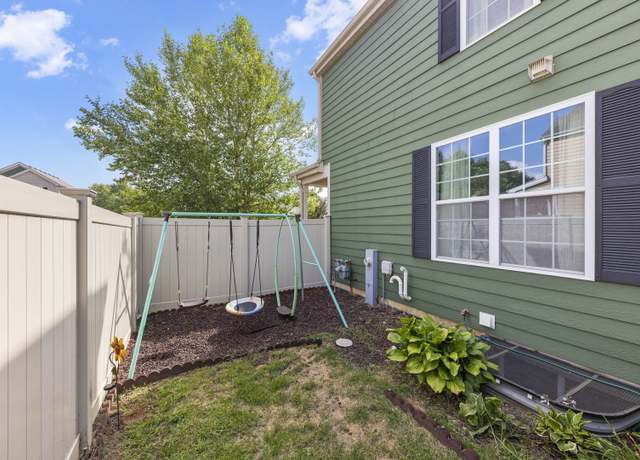 3627 Daisy Ln, Elgin, IL 60124
3627 Daisy Ln, Elgin, IL 60124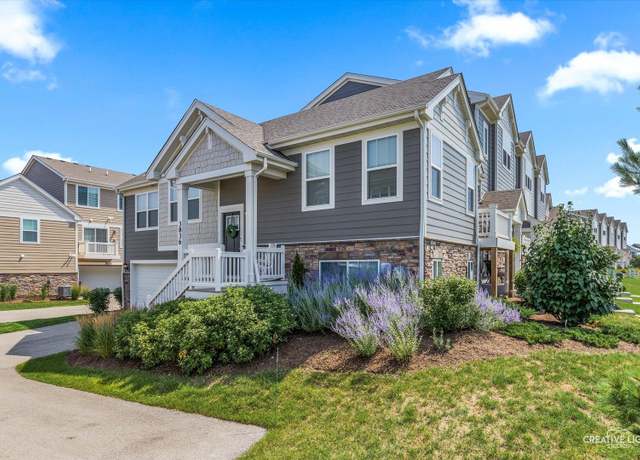 3836 Gansett Pkwy, Elgin, IL 60124
3836 Gansett Pkwy, Elgin, IL 60124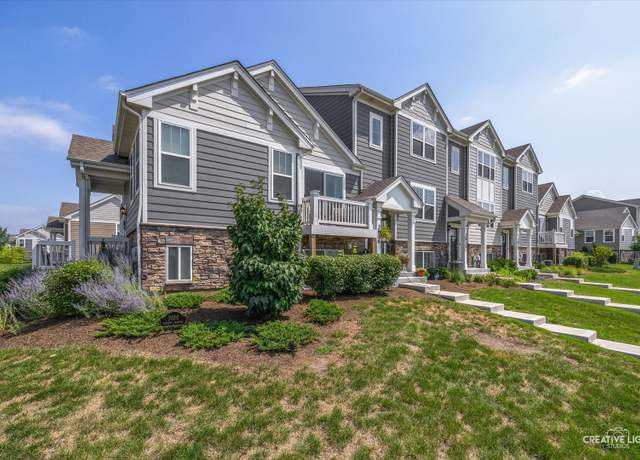 3836 Gansett Pkwy, Elgin, IL 60124
3836 Gansett Pkwy, Elgin, IL 60124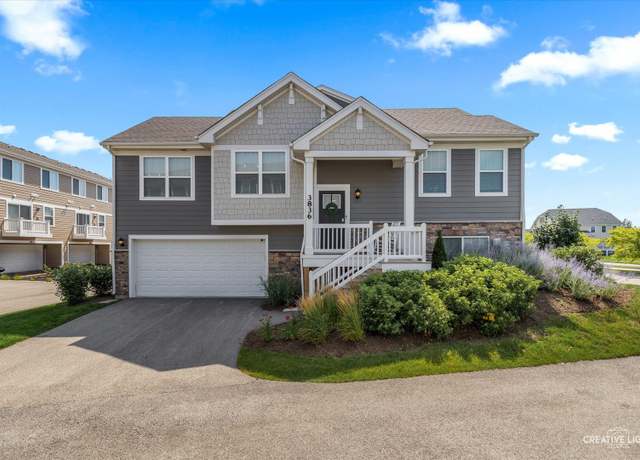 3836 Gansett Pkwy, Elgin, IL 60124
3836 Gansett Pkwy, Elgin, IL 60124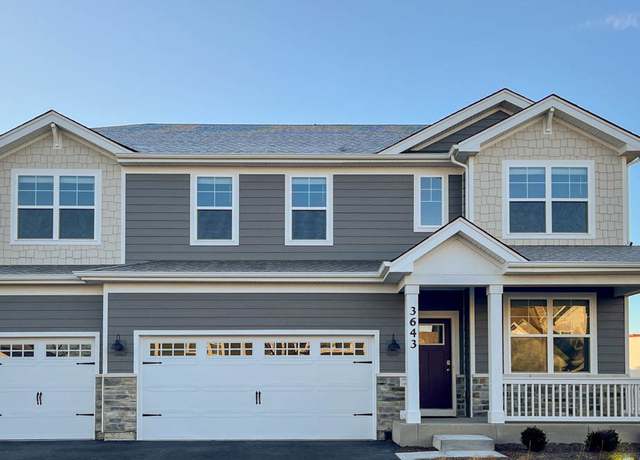 3643 Ancient Oak Dr, Elgin, IL 60124
3643 Ancient Oak Dr, Elgin, IL 60124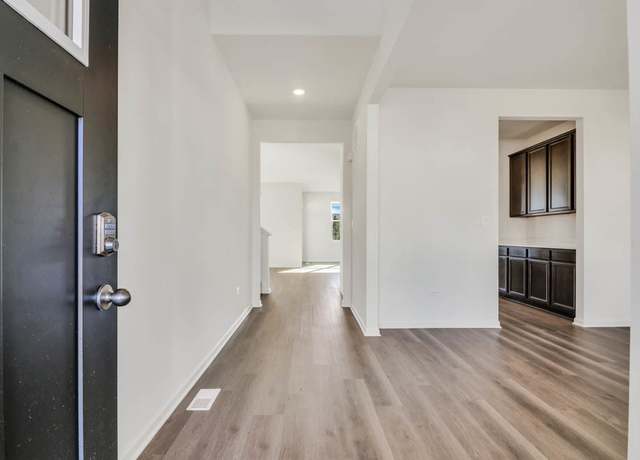 3643 Ancient Oak Dr, Elgin, IL 60124
3643 Ancient Oak Dr, Elgin, IL 60124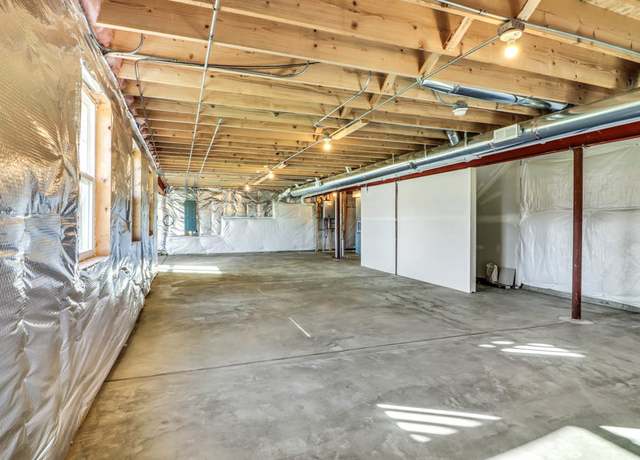 3643 Ancient Oak Dr, Elgin, IL 60124
3643 Ancient Oak Dr, Elgin, IL 60124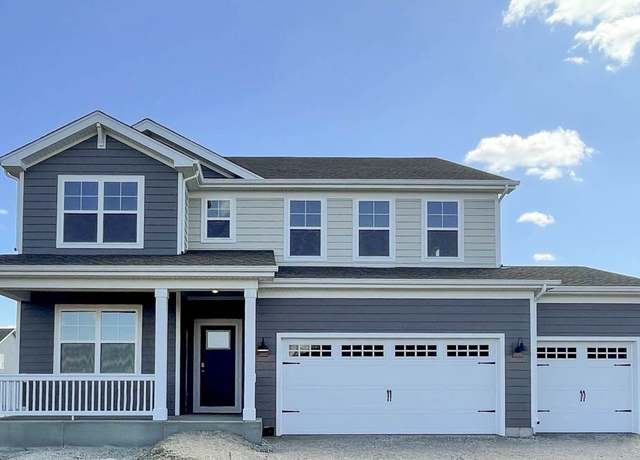 320 Astor Ct, Elgin, IL 60124
320 Astor Ct, Elgin, IL 60124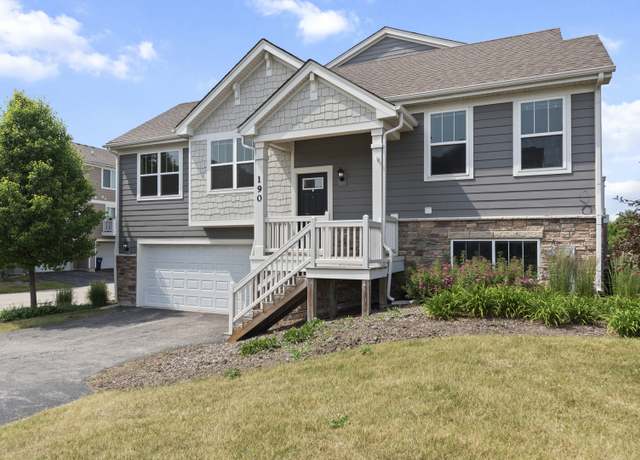 190 Goldenrod Dr, Elgin, IL 60124
190 Goldenrod Dr, Elgin, IL 60124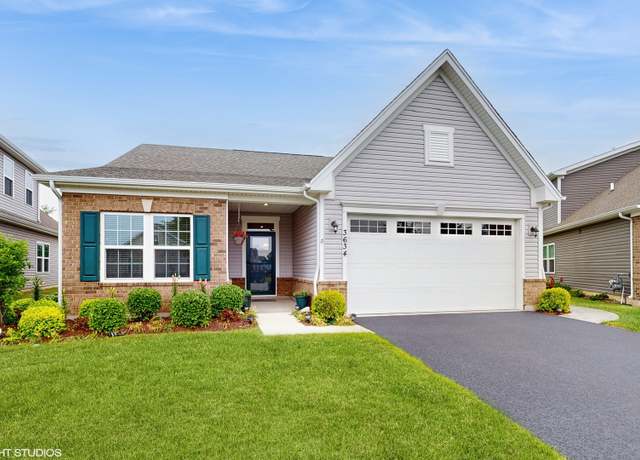 3634 Reddington Cir, Elgin, IL 60124
3634 Reddington Cir, Elgin, IL 60124 244 Prescott Ave, Elgin, IL 60124
244 Prescott Ave, Elgin, IL 60124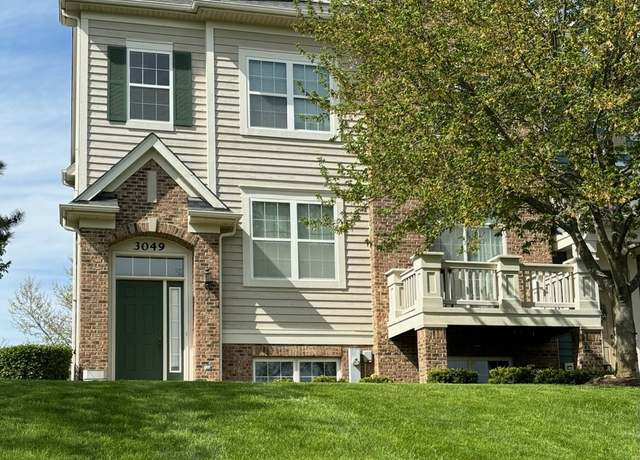 3049 Marion St, Elgin, IL 60124
3049 Marion St, Elgin, IL 60124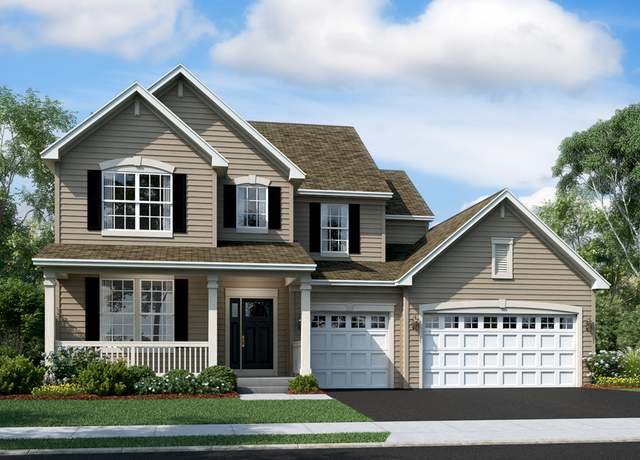 2895 Killarny Dr, Elgin, IL 60124
2895 Killarny Dr, Elgin, IL 60124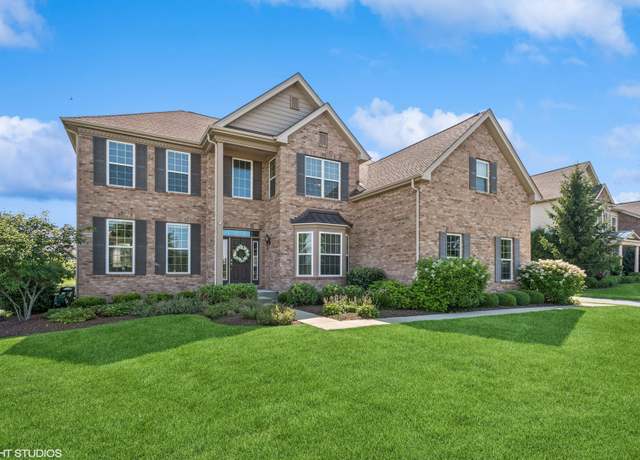 3595 Tournament Dr, Elgin, IL 60124
3595 Tournament Dr, Elgin, IL 60124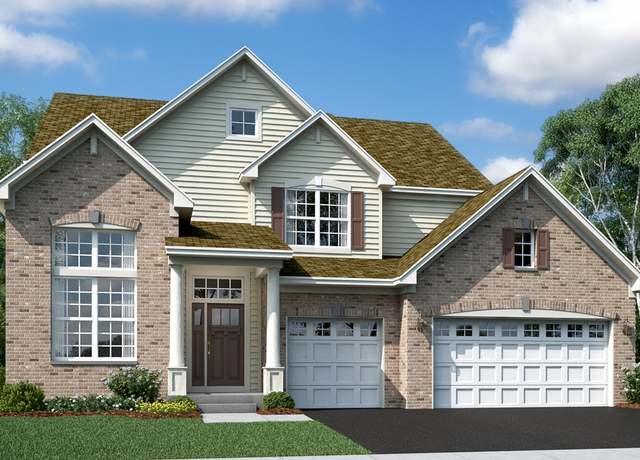 588 Wexford Dr, Elgin, IL 60124
588 Wexford Dr, Elgin, IL 60124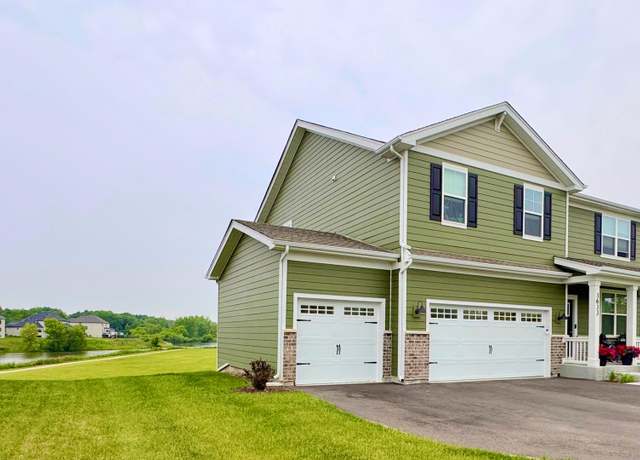 3633 Ancient Oak Dr, Elgin, IL 60124
3633 Ancient Oak Dr, Elgin, IL 60124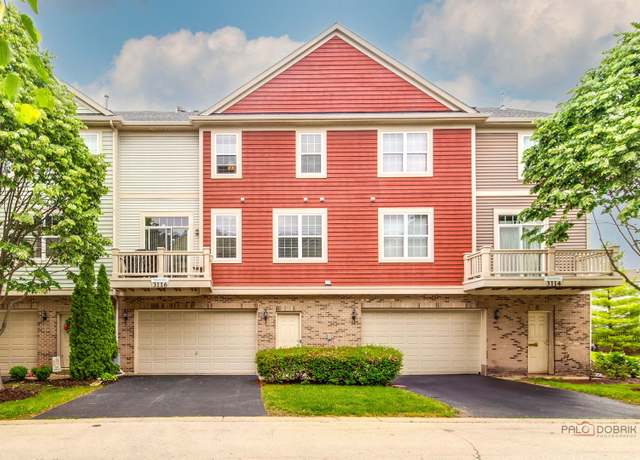 3116 Taunton St, Elgin, IL 60124
3116 Taunton St, Elgin, IL 60124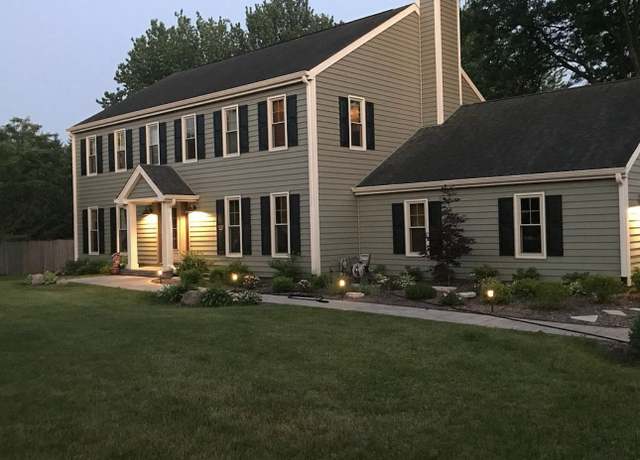 39W365 Hogan Hl, Elgin, IL 60124
39W365 Hogan Hl, Elgin, IL 60124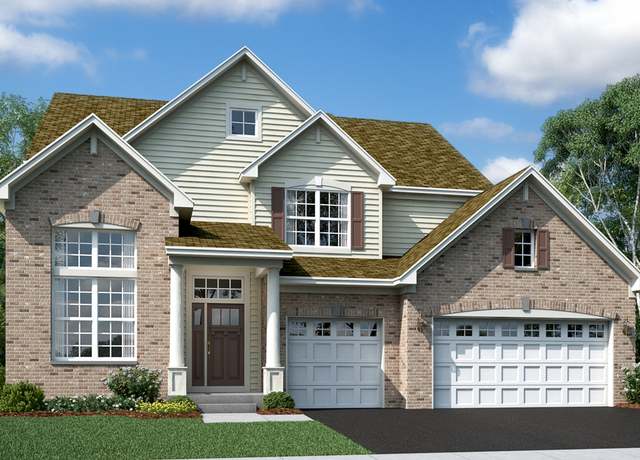 568 Waterford Rd, Elgin, IL 60124
568 Waterford Rd, Elgin, IL 60124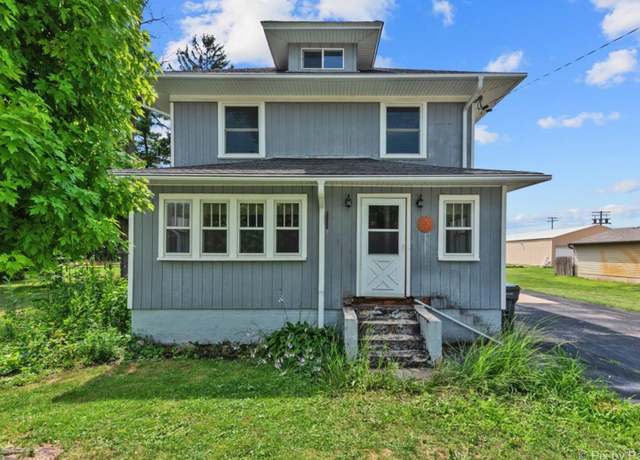 10N874 Rippburger Rd, Elgin, IL 60124
10N874 Rippburger Rd, Elgin, IL 60124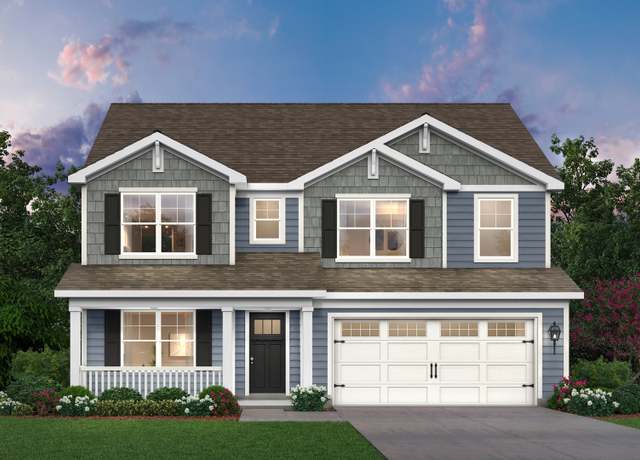 319 Snowdrop Ln, Elgin, IL 60124
319 Snowdrop Ln, Elgin, IL 60124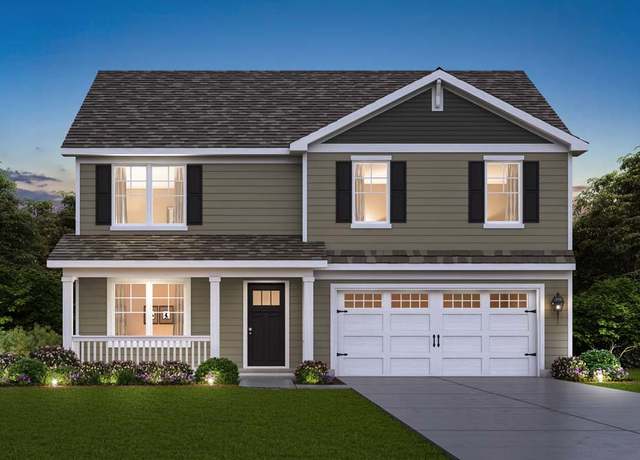 317 Snowdrop Ln, Elgin, IL 60124
317 Snowdrop Ln, Elgin, IL 60124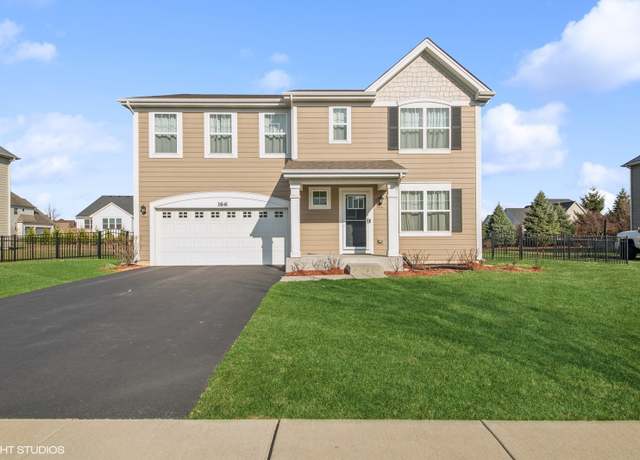 166 Morning Glory Way, Elgin, IL 60124
166 Morning Glory Way, Elgin, IL 60124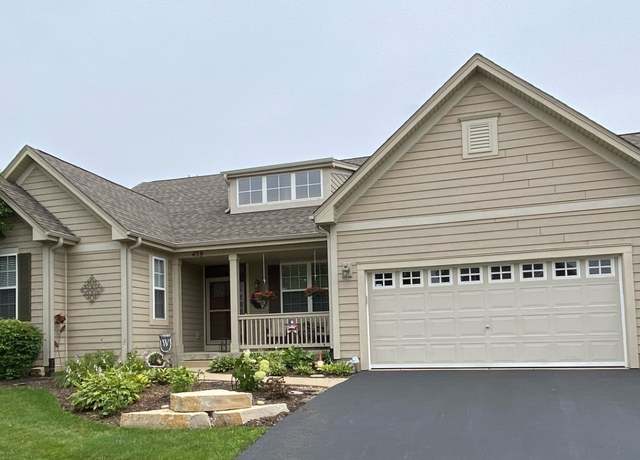 459 E Amberside Dr, Elgin, IL 60124
459 E Amberside Dr, Elgin, IL 60124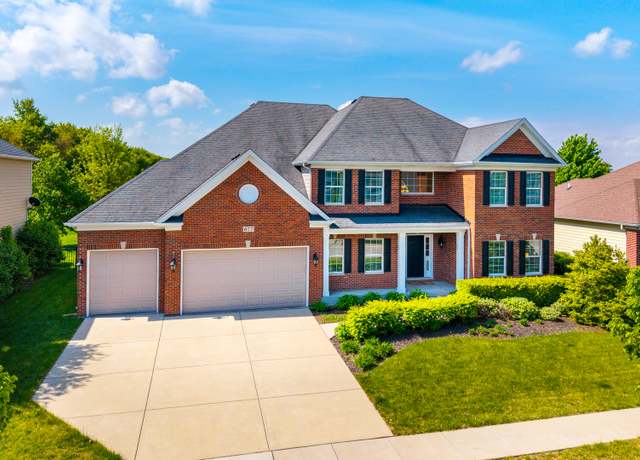 677 Slate Run, Elgin, IL 60124
677 Slate Run, Elgin, IL 60124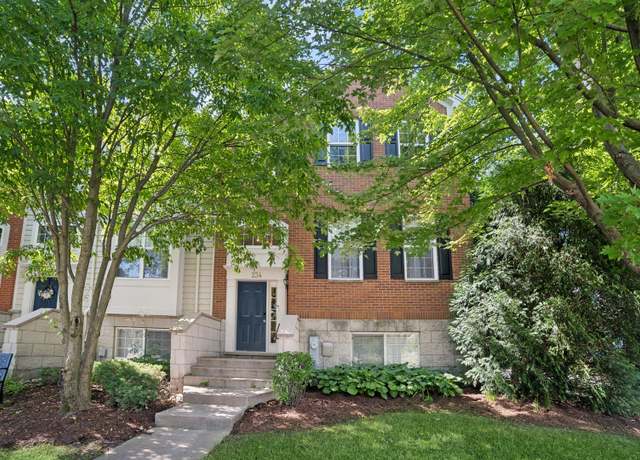 234 Cassidy Ln, Elgin, IL 60124
234 Cassidy Ln, Elgin, IL 60124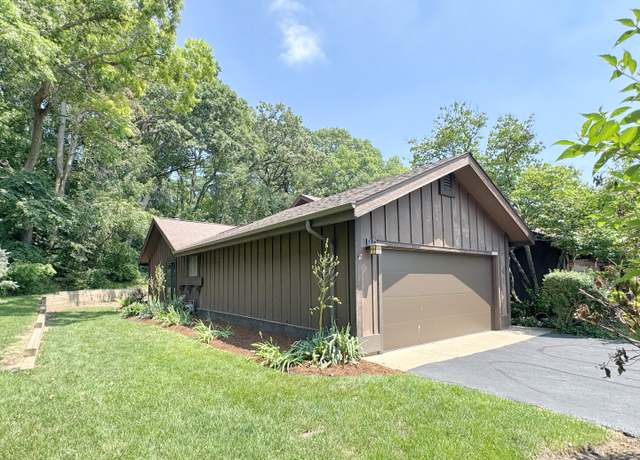 42W396 Hawthorne Ct, St. Charles, IL 60175
42W396 Hawthorne Ct, St. Charles, IL 60175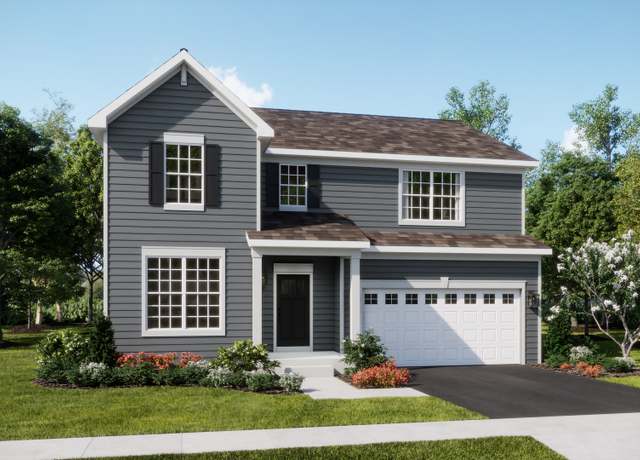 616 Lismore Cir, Elgin, IL 60124
616 Lismore Cir, Elgin, IL 60124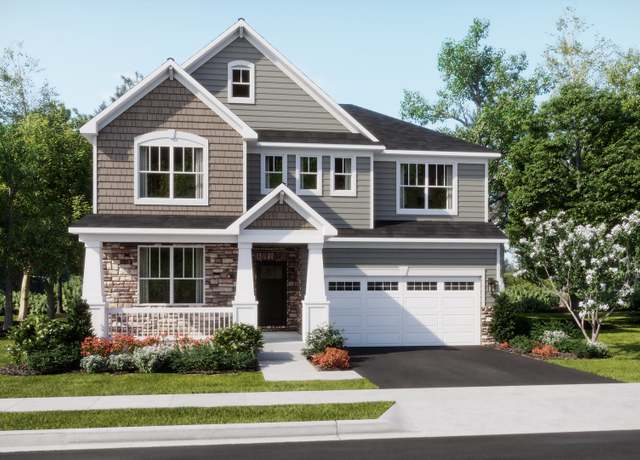 614 Lismore Cir, Elgin, IL 60124
614 Lismore Cir, Elgin, IL 60124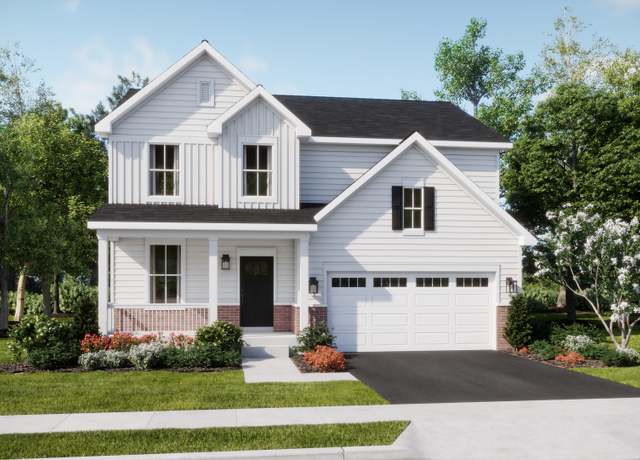 613 Lismore Cir, Elgin, IL 60124
613 Lismore Cir, Elgin, IL 60124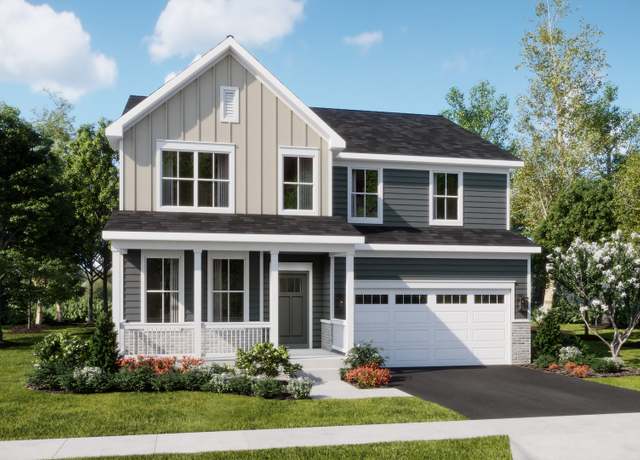 615 Lismore Cir, Elgin, IL 60124
615 Lismore Cir, Elgin, IL 60124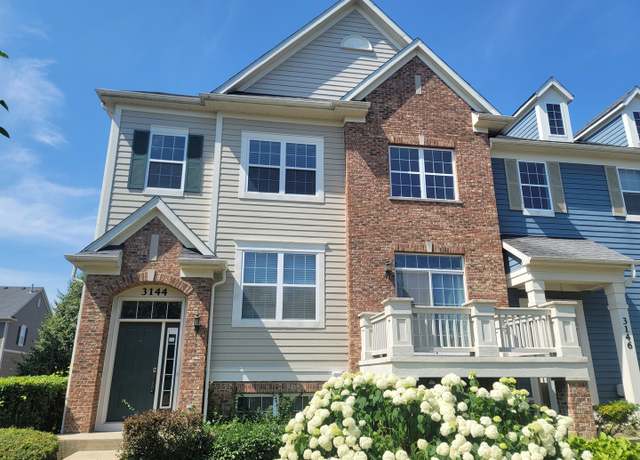 3144 Taunton St #3144, Elgin, IL 60124
3144 Taunton St #3144, Elgin, IL 60124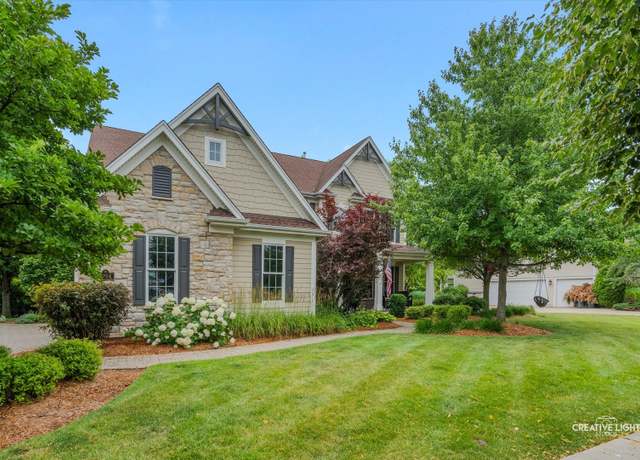 3704 Heathmoor Dr, Elgin, IL 60124
3704 Heathmoor Dr, Elgin, IL 60124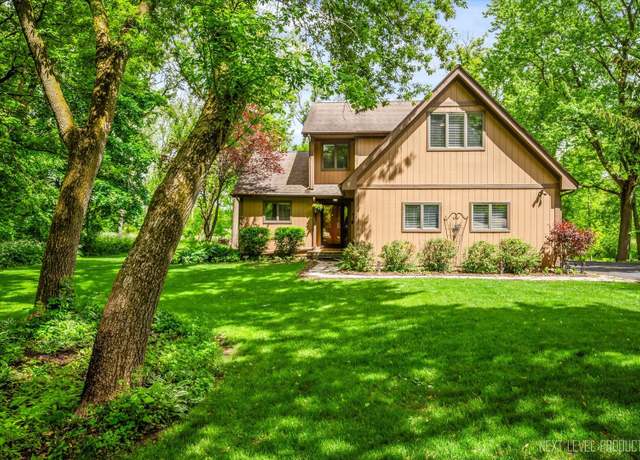 5N597 Hidden Springs Dr, St. Charles, IL 60175
5N597 Hidden Springs Dr, St. Charles, IL 60175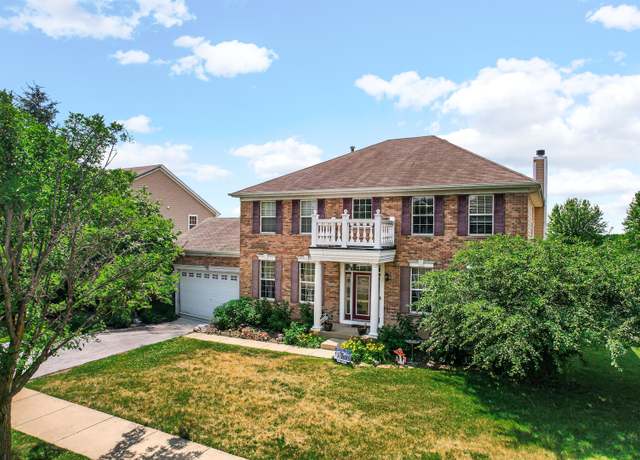 343 Copper Springs Ln, Elgin, IL 60124
343 Copper Springs Ln, Elgin, IL 60124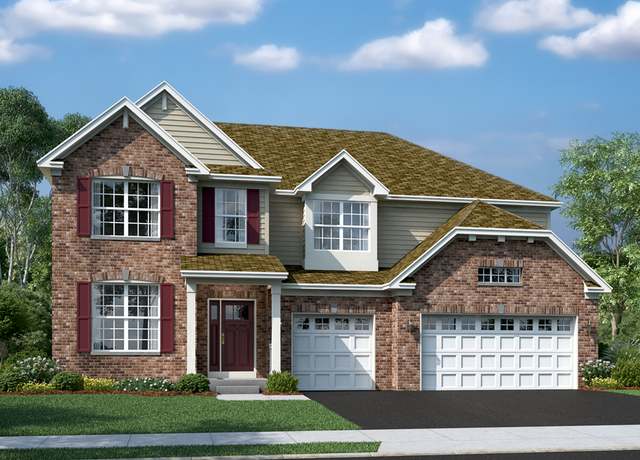 3608 Sandstone Cir, Elgin, IL 60124
3608 Sandstone Cir, Elgin, IL 60124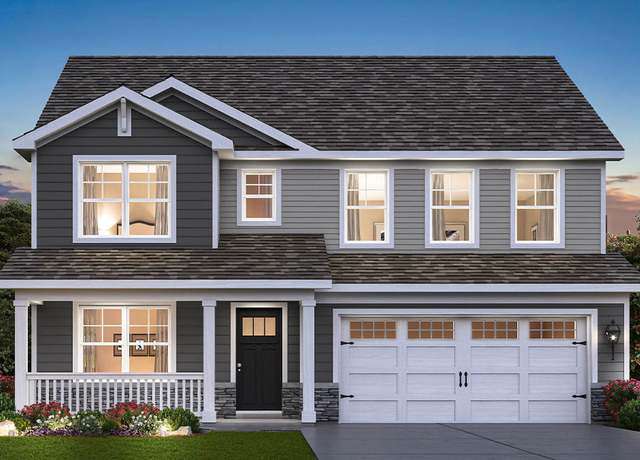 294 Astor Ct, Elgin, IL 60124
294 Astor Ct, Elgin, IL 60124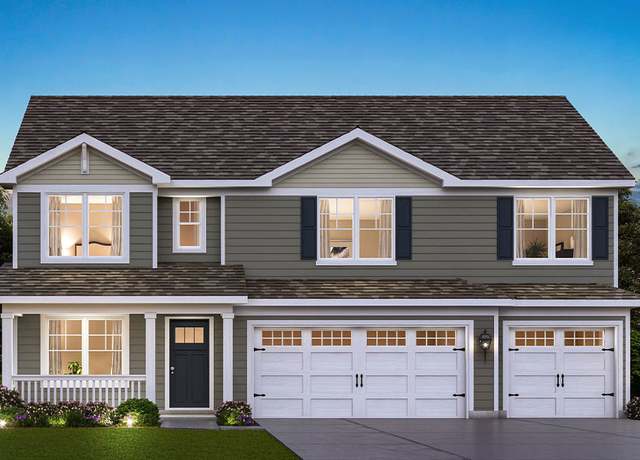 308 Astor Ct, Elgin, IL 60124
308 Astor Ct, Elgin, IL 60124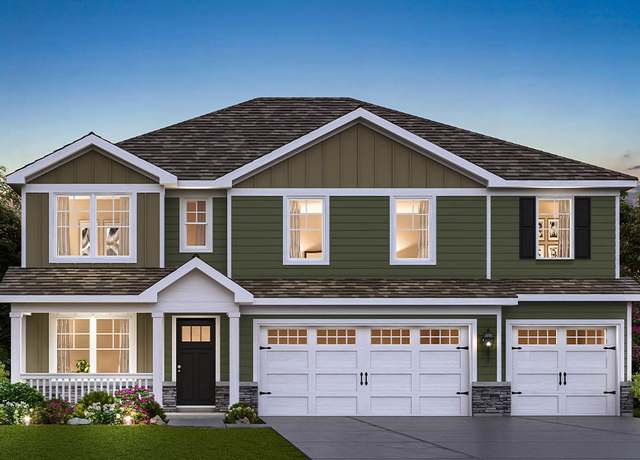 312 Astor Ct, Elgin, IL 60124
312 Astor Ct, Elgin, IL 60124 14N693 Getzelman Rd, Hampshire, IL 60140
14N693 Getzelman Rd, Hampshire, IL 60140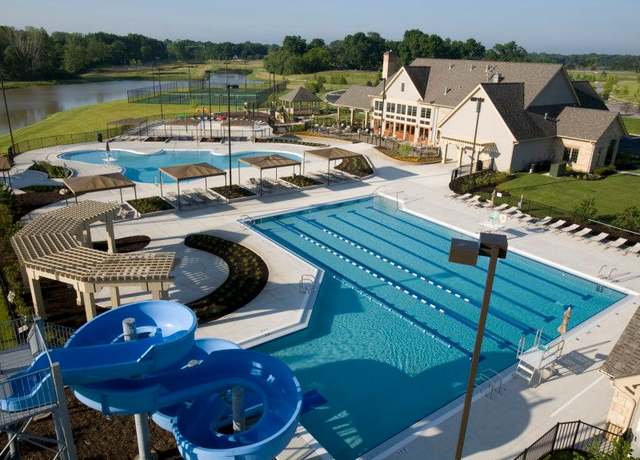 Homes Available Soon Plan, Elgin, IL 60124
Homes Available Soon Plan, Elgin, IL 60124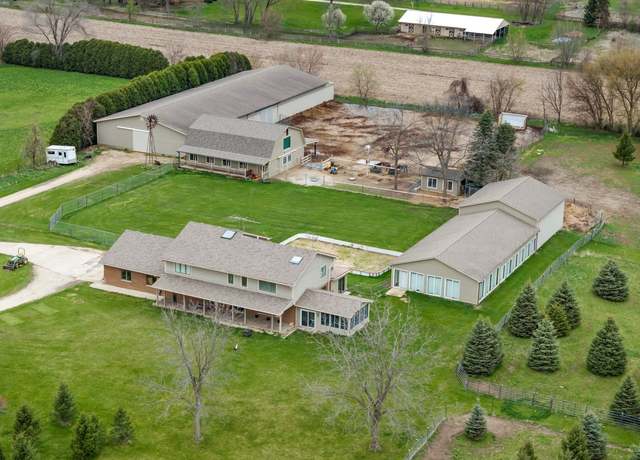 41W072 Bowes Rd, Elgin, IL 60124
41W072 Bowes Rd, Elgin, IL 60124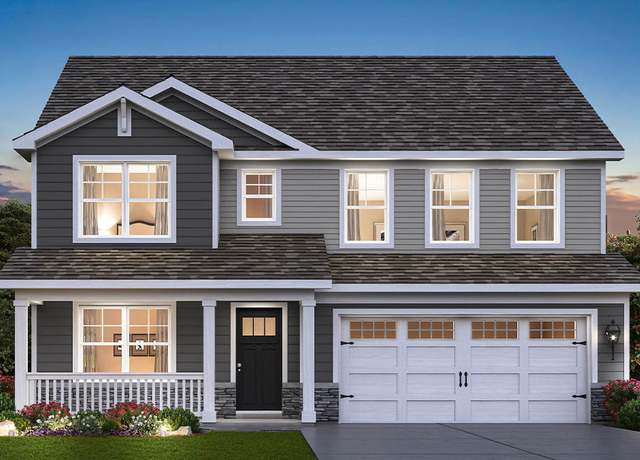 313 Snowdrop Ln, Elgin, IL 60124
313 Snowdrop Ln, Elgin, IL 60124

 United States
United States Canada
Canada