
Based on information submitted to the MLS GRID as of Mon Jul 21 2025. All data is obtained from various sources and may not have been verified by broker or MLS GRID. Supplied Open House Information is subject to change without notice. All information should be independently reviewed and verified for accuracy. Properties may or may not be listed by the office/agent presenting the information.
Popular Markets in Illinois
- Chicago homes for sale$364,500
- Naperville homes for sale$630,000
- Schaumburg homes for sale$352,450
- Arlington Heights homes for sale$482,450
- Glenview homes for sale$774,000
- Des Plaines homes for sale$365,000
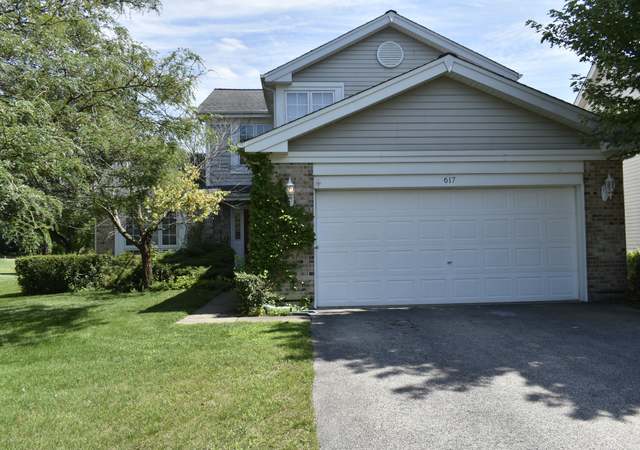 617 Rose Ln, Bartlett, IL 60103
617 Rose Ln, Bartlett, IL 60103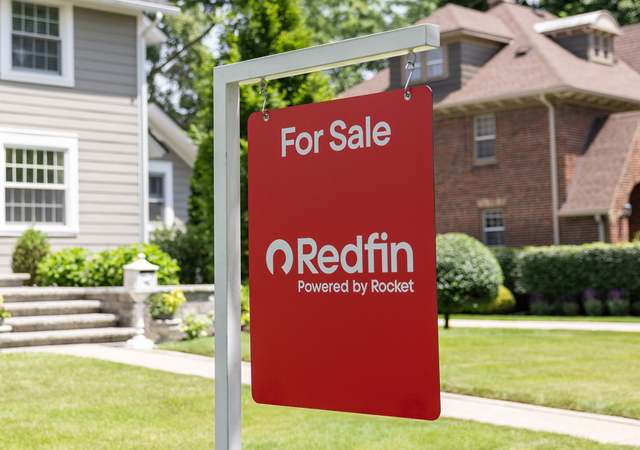 205 Plymouth Dr, Streamwood, IL 60107
205 Plymouth Dr, Streamwood, IL 60107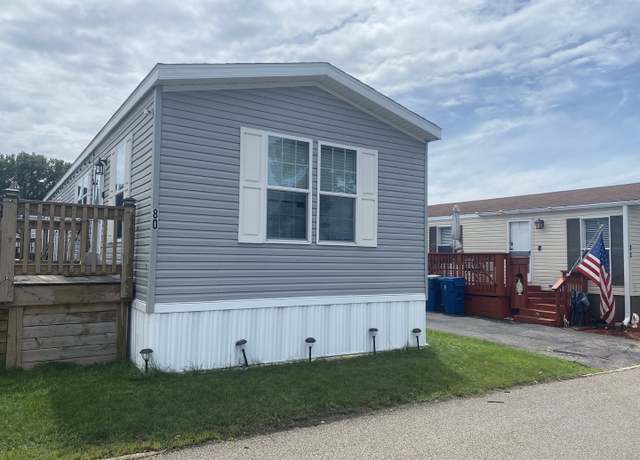 80 3rd Ct, Bartlett, IL 60103
80 3rd Ct, Bartlett, IL 60103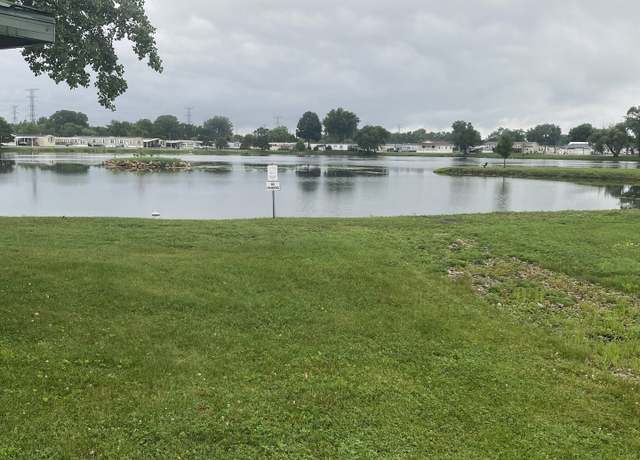 80 3rd Ct, Bartlett, IL 60103
80 3rd Ct, Bartlett, IL 60103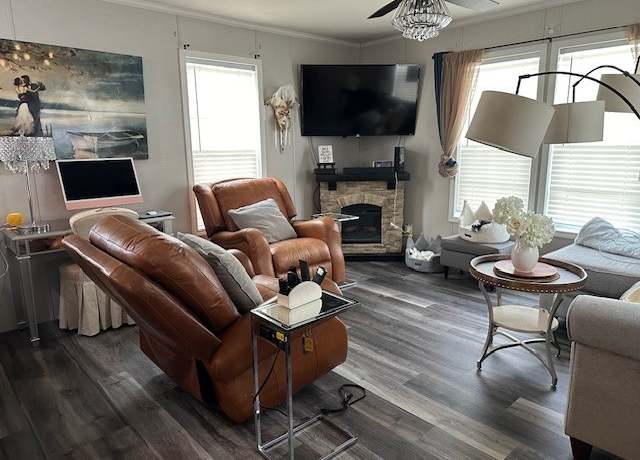 80 3rd Ct, Bartlett, IL 60103
80 3rd Ct, Bartlett, IL 60103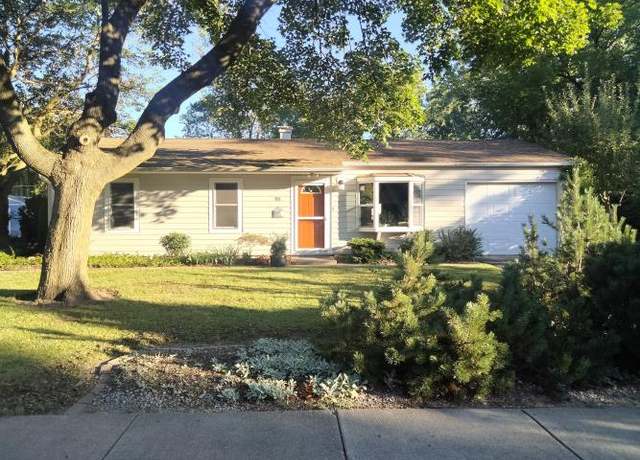 718 Russet Ln, Streamwood, IL 60107
718 Russet Ln, Streamwood, IL 60107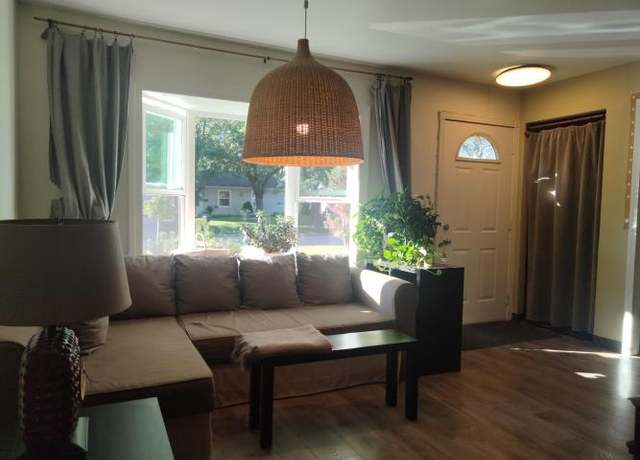 718 Russet Ln, Streamwood, IL 60107
718 Russet Ln, Streamwood, IL 60107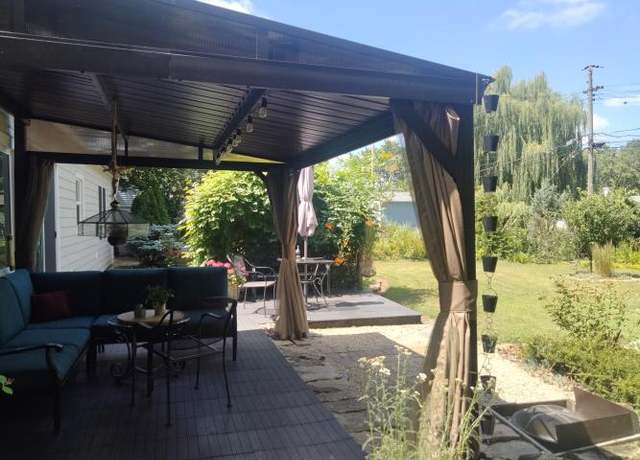 718 Russet Ln, Streamwood, IL 60107
718 Russet Ln, Streamwood, IL 60107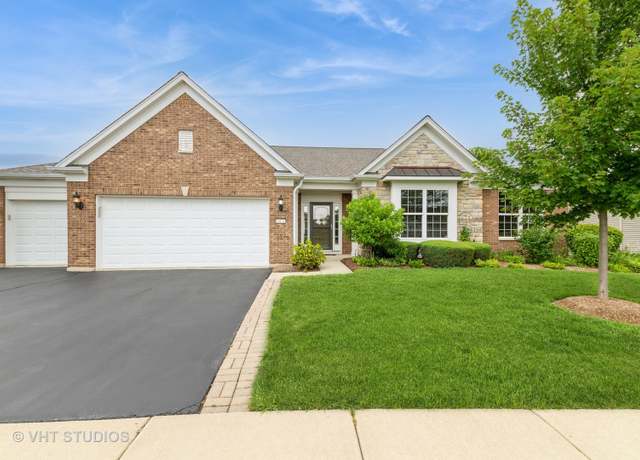 2472 Vista Trl, Elgin, IL 60124
2472 Vista Trl, Elgin, IL 60124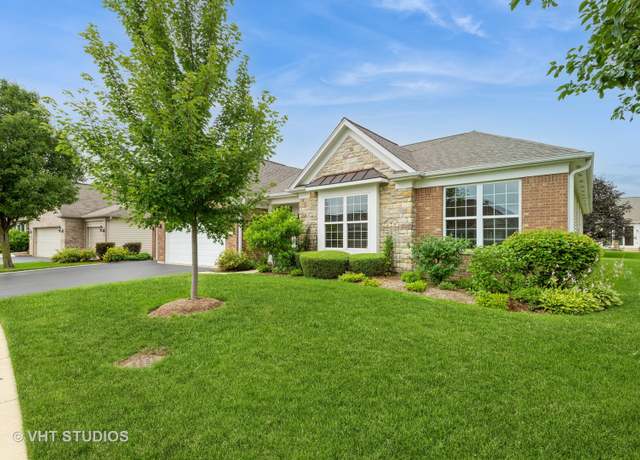 2472 Vista Trl, Elgin, IL 60124
2472 Vista Trl, Elgin, IL 60124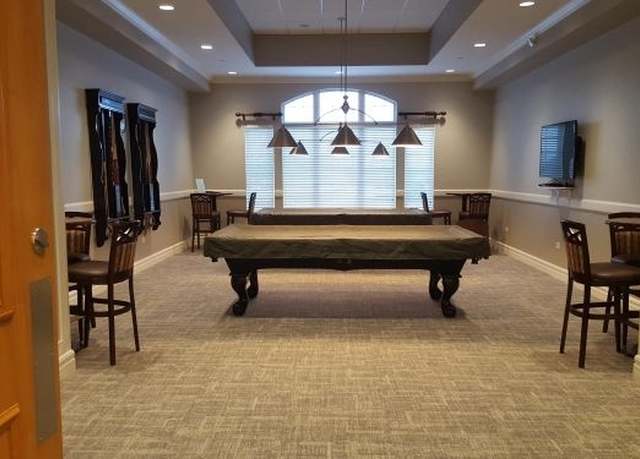 2472 Vista Trl, Elgin, IL 60124
2472 Vista Trl, Elgin, IL 60124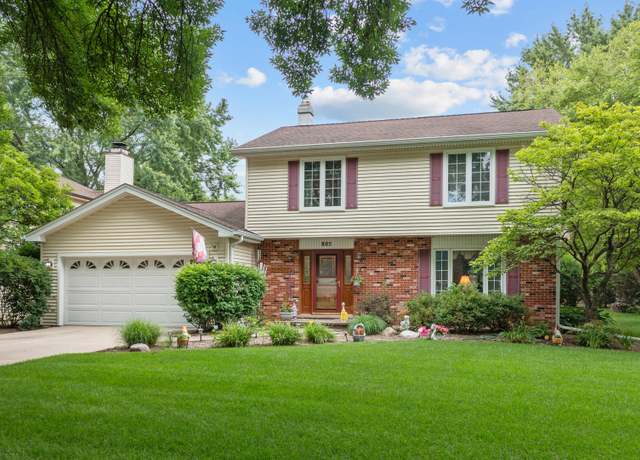 805 Redwood Ln, Bartlett, IL 60103
805 Redwood Ln, Bartlett, IL 60103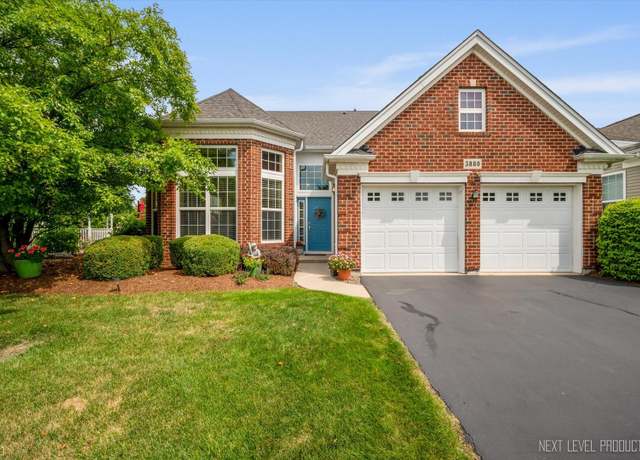 3880 Kingsmill Dr, Elgin, IL 60124
3880 Kingsmill Dr, Elgin, IL 60124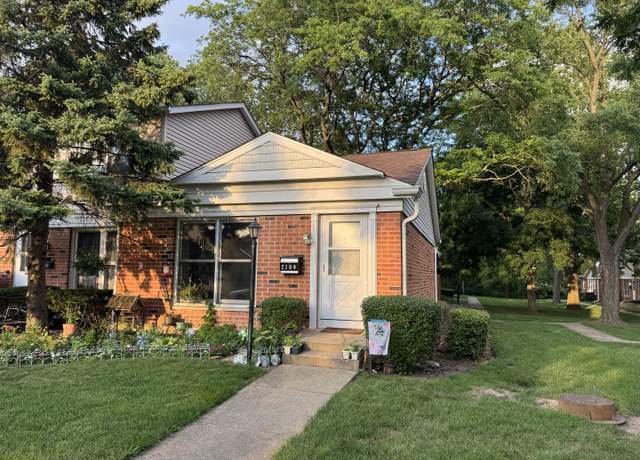 2104 Falmouth Ct, Streamwood, IL 60107
2104 Falmouth Ct, Streamwood, IL 60107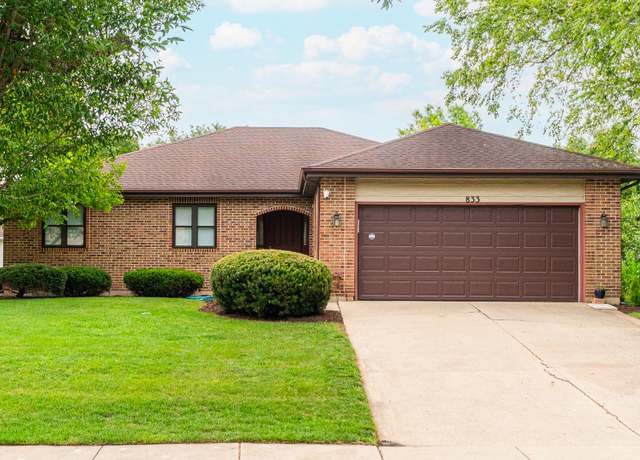 833 Francine Dr, Bartlett, IL 60103
833 Francine Dr, Bartlett, IL 60103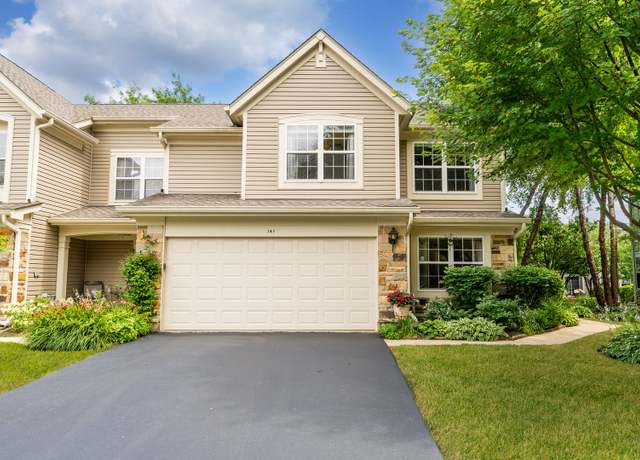 141 Crescent Ln #141, Schaumburg, IL 60193
141 Crescent Ln #141, Schaumburg, IL 60193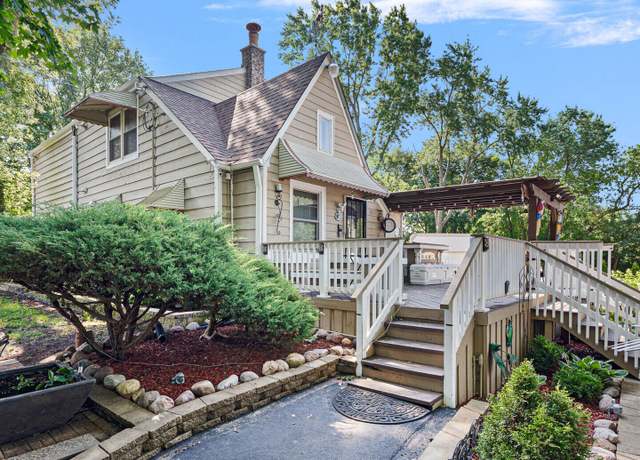 385 E Irving Park Rd, Streamwood, IL 60107
385 E Irving Park Rd, Streamwood, IL 60107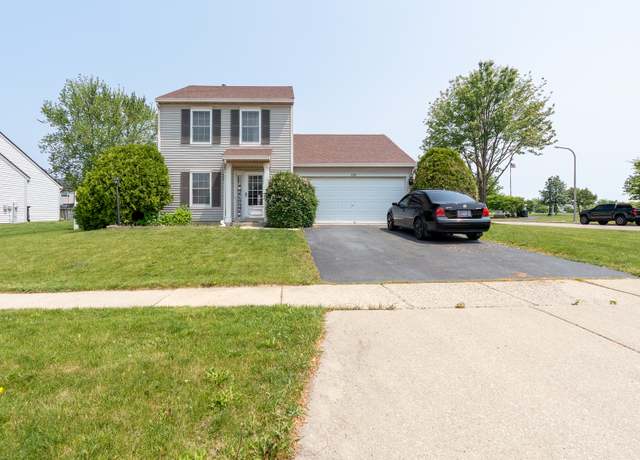 1370 Marleigh Ln, South Elgin, IL 60177
1370 Marleigh Ln, South Elgin, IL 60177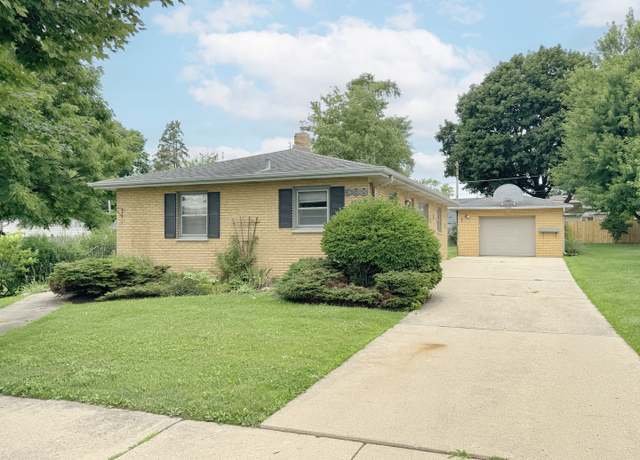 598 Oakhill Rd, Elgin, IL 60120
598 Oakhill Rd, Elgin, IL 60120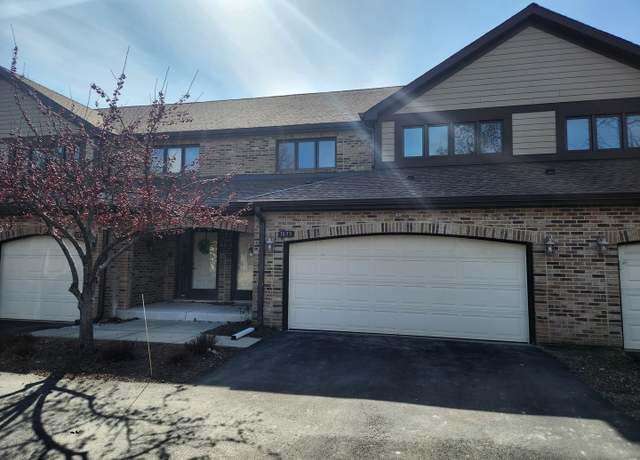 1835 Golf View Dr, Bartlett, IL 60103
1835 Golf View Dr, Bartlett, IL 60103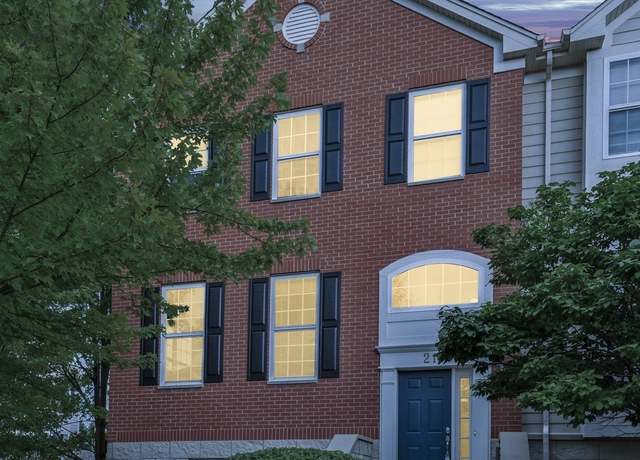 219 Cassidy Ln #0, Elgin, IL 60124
219 Cassidy Ln #0, Elgin, IL 60124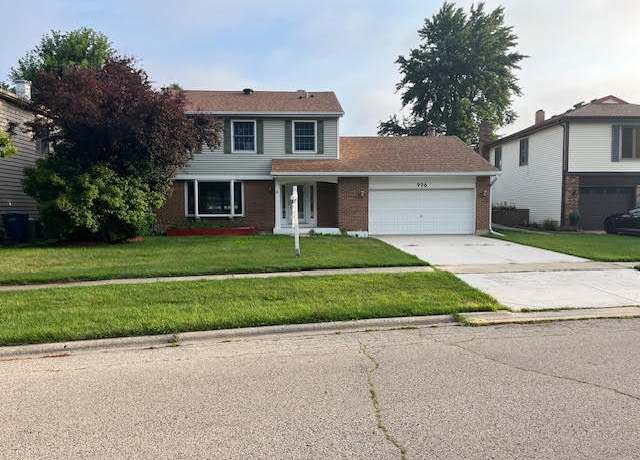 996 Congress Dr, Bartlett, IL 60103
996 Congress Dr, Bartlett, IL 60103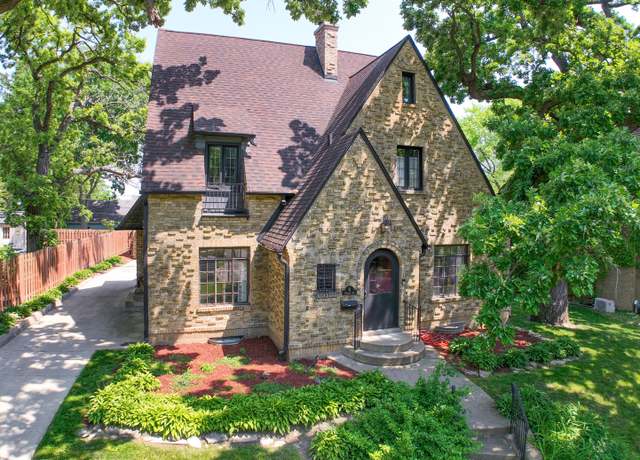 41 Hamilton Ave, Elgin, IL 60123
41 Hamilton Ave, Elgin, IL 60123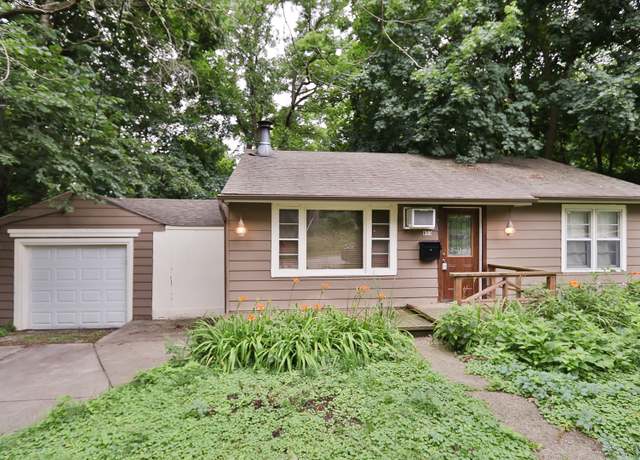 653 Eastview St, Elgin, IL 60120
653 Eastview St, Elgin, IL 60120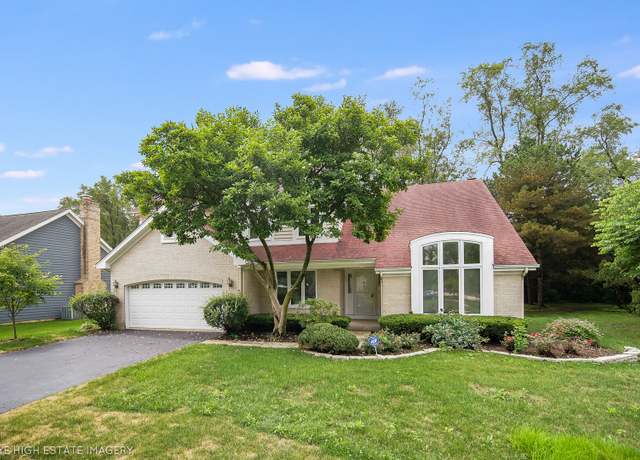 1151 Struckman Blvd, Bartlett, IL 60103
1151 Struckman Blvd, Bartlett, IL 60103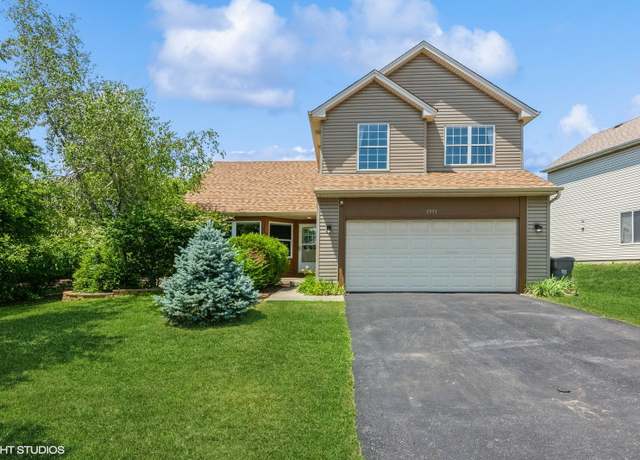 1371 Longford Cir, Elgin, IL 60120
1371 Longford Cir, Elgin, IL 60120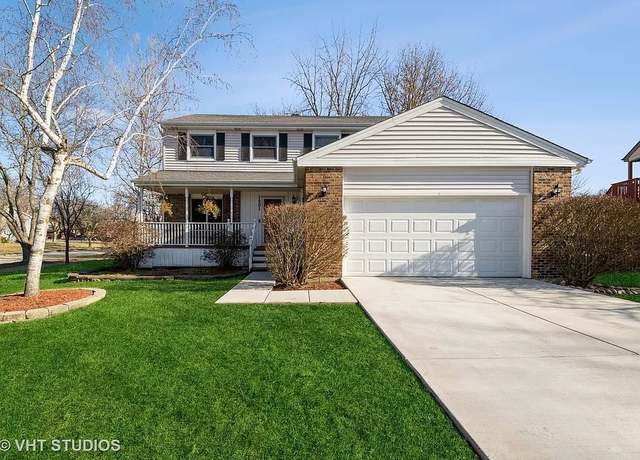 1201 Pinetree Ln, Bartlett, IL 60103
1201 Pinetree Ln, Bartlett, IL 60103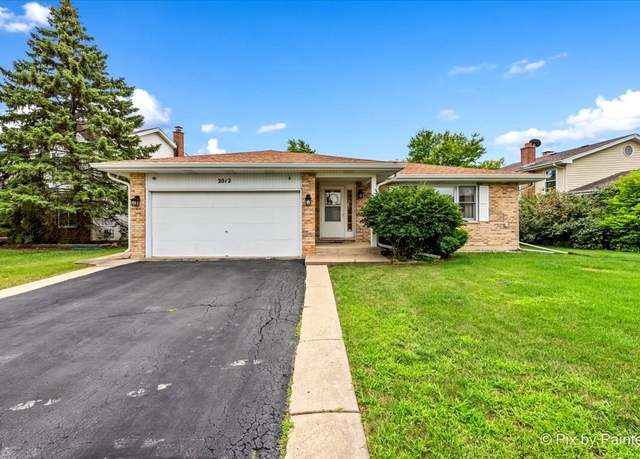 2012 Newport Cir, Hanover Park, IL 60133
2012 Newport Cir, Hanover Park, IL 60133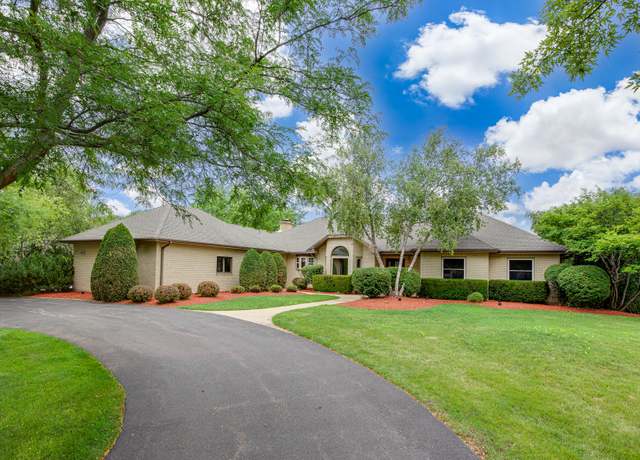 29W354 Beech Ct, West Chicago, IL 60185
29W354 Beech Ct, West Chicago, IL 60185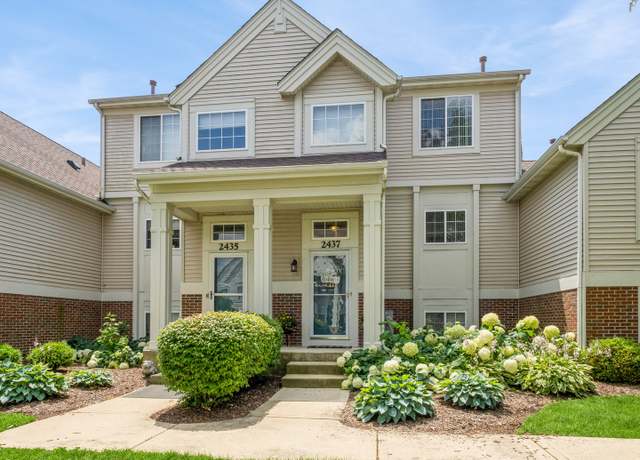 2437 Daybreak Ct #2437, Elgin, IL 60123
2437 Daybreak Ct #2437, Elgin, IL 60123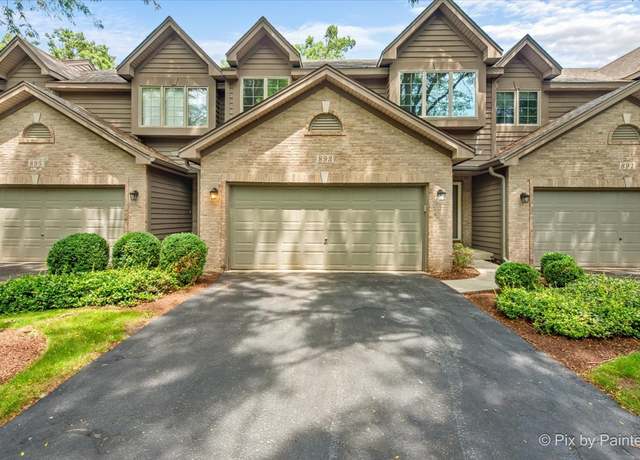 893 Millcreek Cir, Elgin, IL 60123
893 Millcreek Cir, Elgin, IL 60123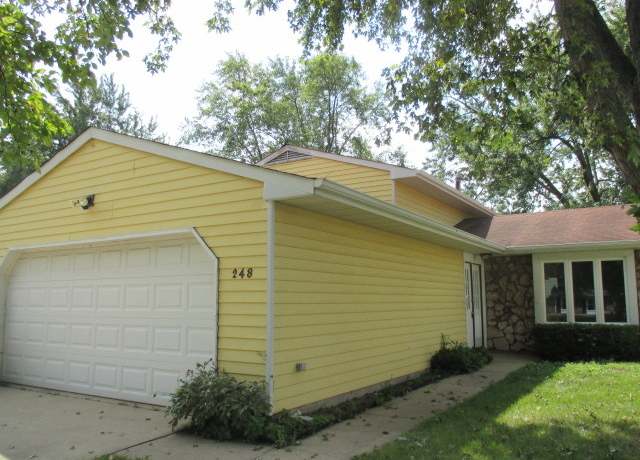 248 Waverly Dr, Elgin, IL 60120
248 Waverly Dr, Elgin, IL 60120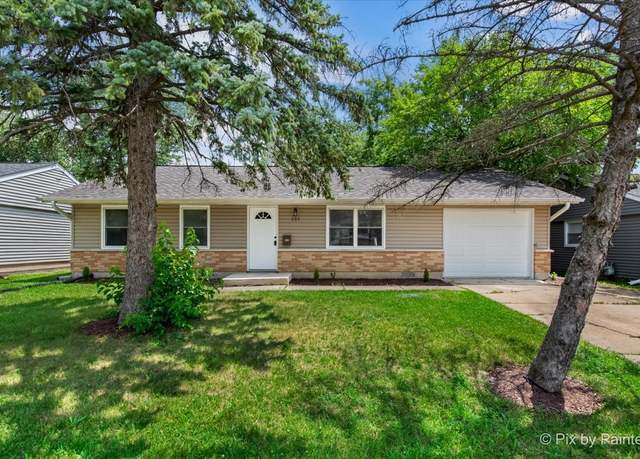 203 Villa Rd, Streamwood, IL 60107
203 Villa Rd, Streamwood, IL 60107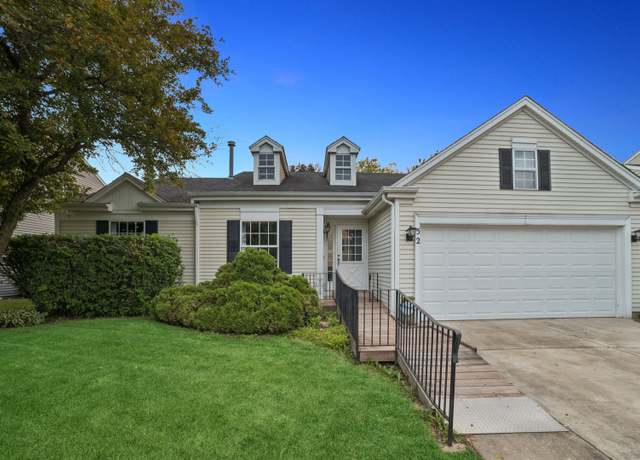 52 Mckinley Ln, Streamwood, IL 60107
52 Mckinley Ln, Streamwood, IL 60107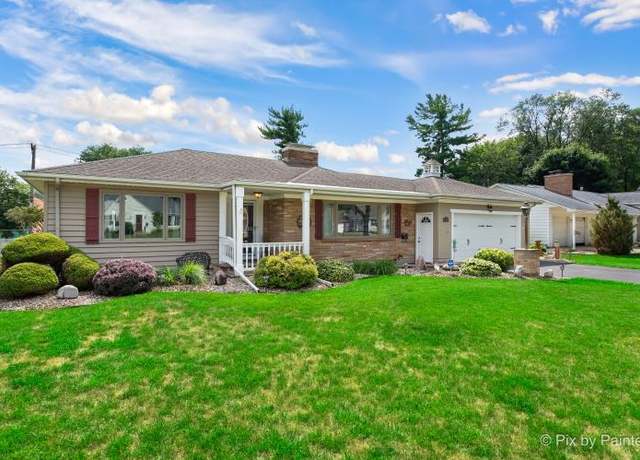 133 N Weston Ave, Elgin, IL 60123
133 N Weston Ave, Elgin, IL 60123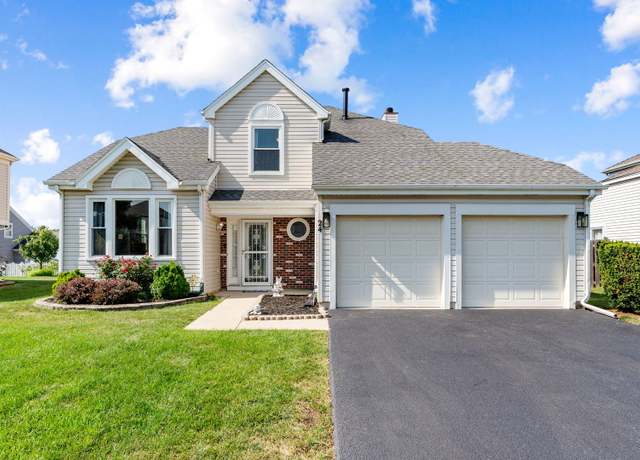 24 Fillmore Ln, Streamwood, IL 60107
24 Fillmore Ln, Streamwood, IL 60107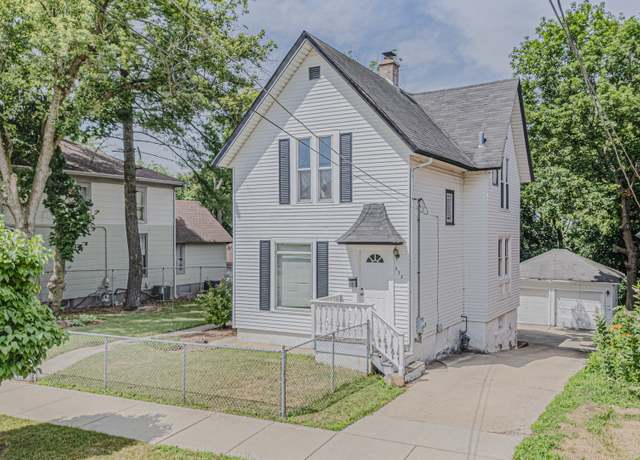 538 Raymond St, Elgin, IL 60120
538 Raymond St, Elgin, IL 60120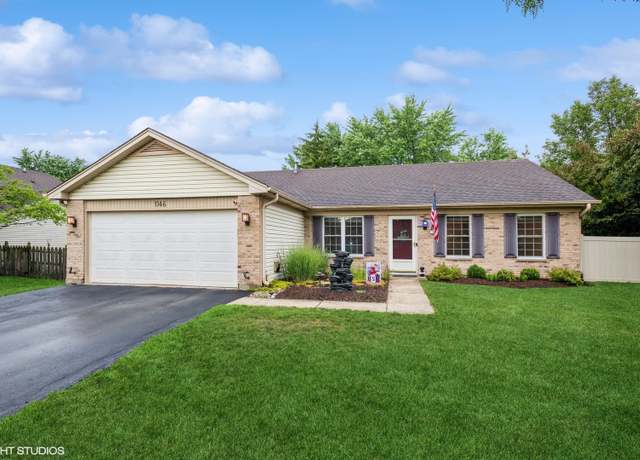 1146 Pheasant Trl, Carol Stream, IL 60188
1146 Pheasant Trl, Carol Stream, IL 60188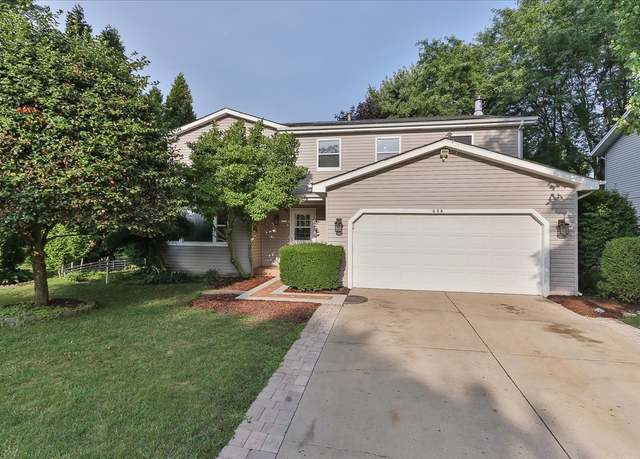 636 N Lyle Ave, Elgin, IL 60123
636 N Lyle Ave, Elgin, IL 60123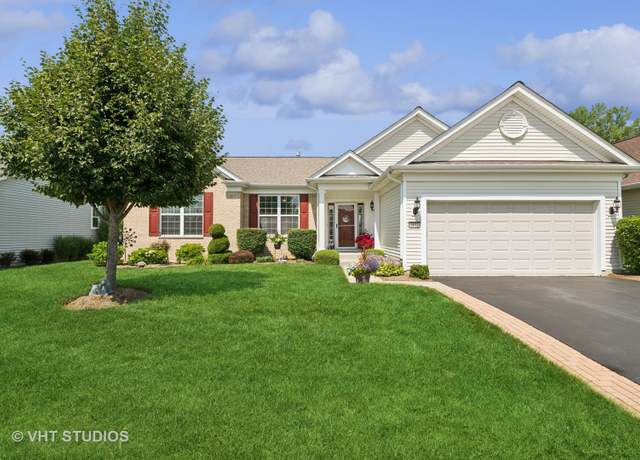 2832 Stoney Creek Dr, Elgin, IL 60124
2832 Stoney Creek Dr, Elgin, IL 60124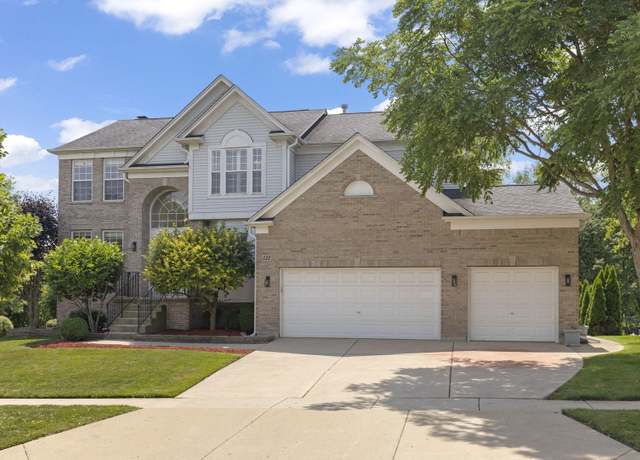 122 Rosewood Dr, Streamwood, IL 60107
122 Rosewood Dr, Streamwood, IL 60107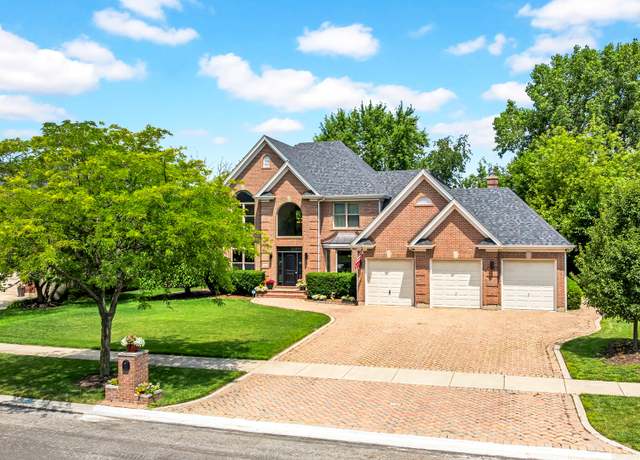 246 Hawk Hollow Dr, Bartlett, IL 60103
246 Hawk Hollow Dr, Bartlett, IL 60103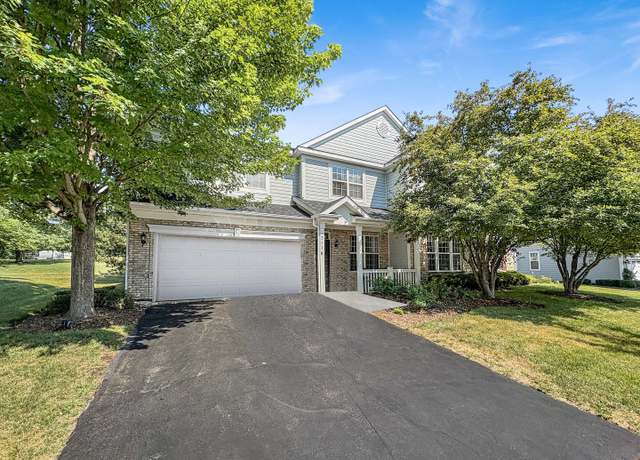 3118 Kyra Ln, Elgin, IL 60124
3118 Kyra Ln, Elgin, IL 60124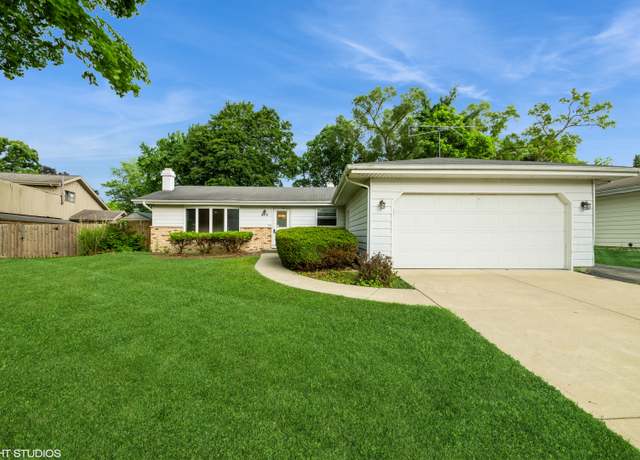 618 Lor Ann Dr, South Elgin, IL 60177
618 Lor Ann Dr, South Elgin, IL 60177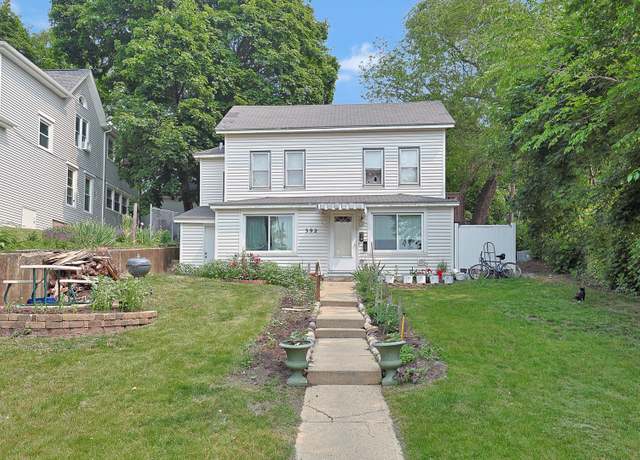 392 Plum Ct, Elgin, IL 60120
392 Plum Ct, Elgin, IL 60120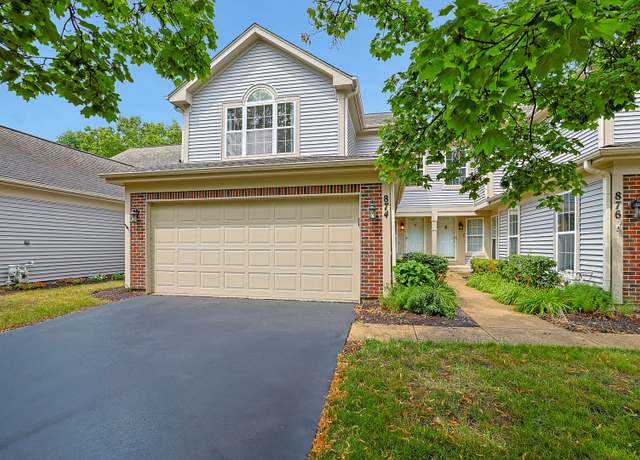 874 Dandridge Ct, Elgin, IL 60120
874 Dandridge Ct, Elgin, IL 60120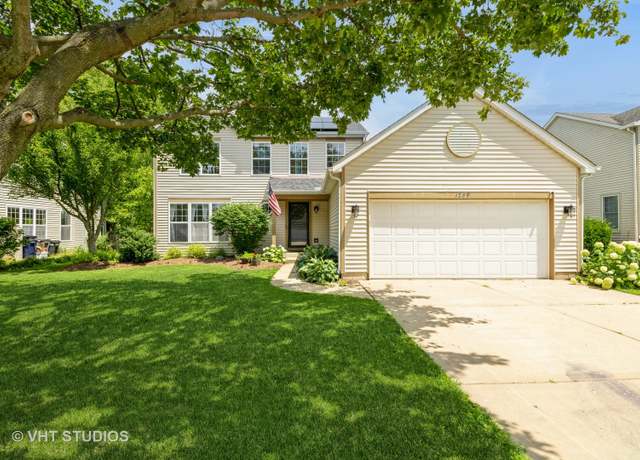 1289 Evergreen Ln, Elgin, IL 60123
1289 Evergreen Ln, Elgin, IL 60123

 United States
United States Canada
Canada