
Based on information submitted to the MLS GRID as of Fri Jul 25 2025. All data is obtained from various sources and may not have been verified by broker or MLS GRID. Supplied Open House Information is subject to change without notice. All information should be independently reviewed and verified for accuracy. Properties may or may not be listed by the office/agent presenting the information.
Popular Markets in Illinois
- Chicago homes for sale$360,000
- Naperville homes for sale$614,900
- Schaumburg homes for sale$349,900
- Arlington Heights homes for sale$460,000
- Glenview homes for sale$749,000
- Des Plaines homes for sale$395,000
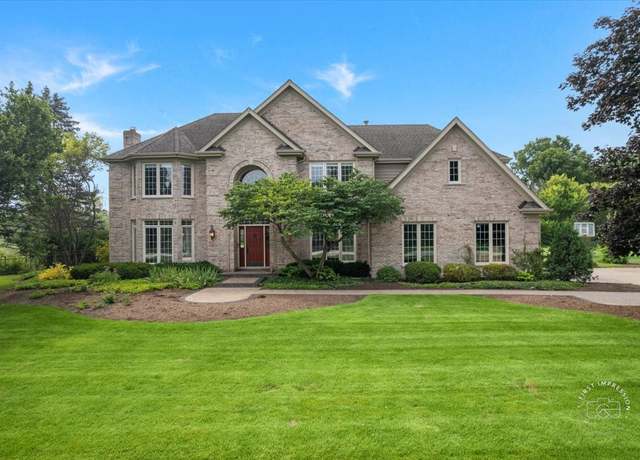 6N583 Promontory Ct, St. Charles, IL 60175
6N583 Promontory Ct, St. Charles, IL 60175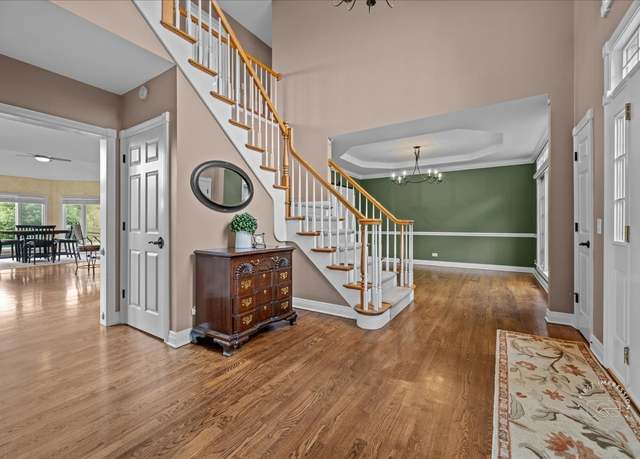 6N583 Promontory Ct, St. Charles, IL 60175
6N583 Promontory Ct, St. Charles, IL 60175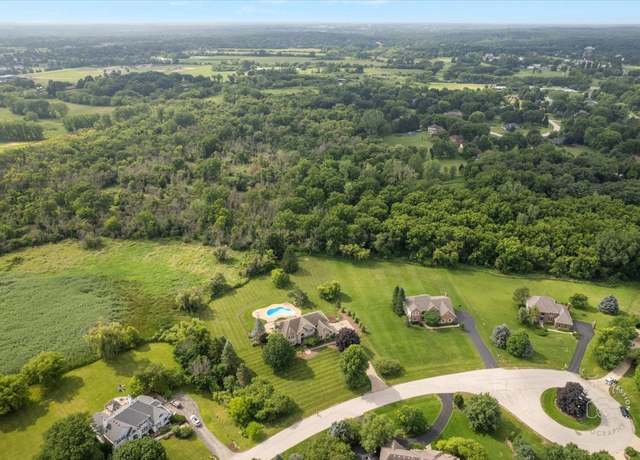 6N583 Promontory Ct, St. Charles, IL 60175
6N583 Promontory Ct, St. Charles, IL 60175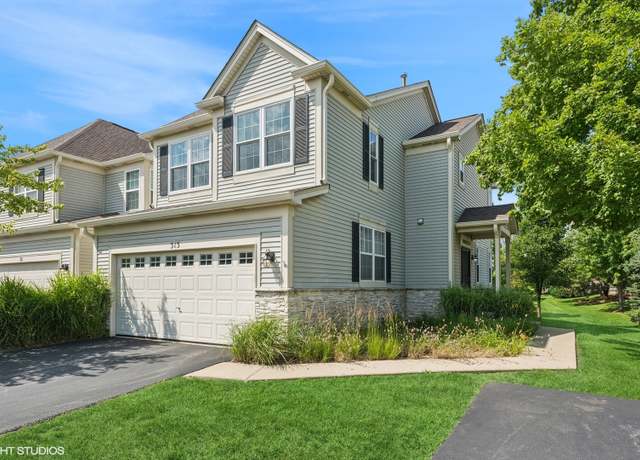 313 Robin Glen Ln, South Elgin, IL 60177
313 Robin Glen Ln, South Elgin, IL 60177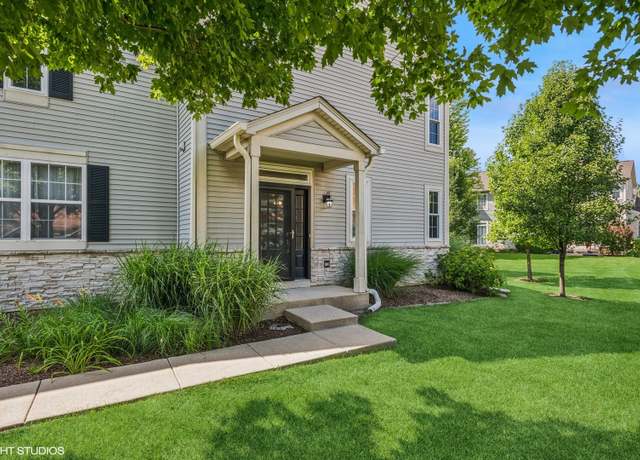 313 Robin Glen Ln, South Elgin, IL 60177
313 Robin Glen Ln, South Elgin, IL 60177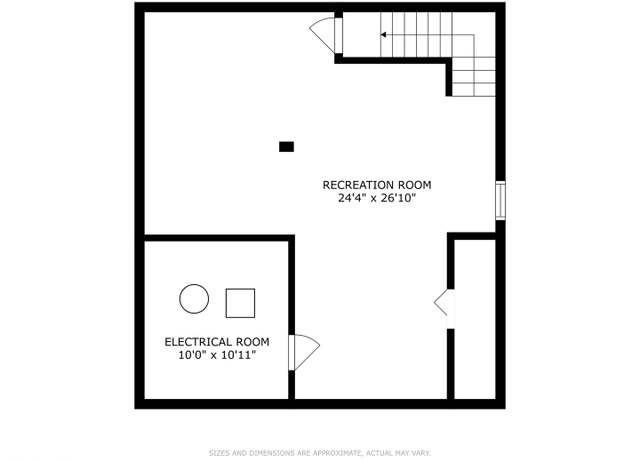 313 Robin Glen Ln, South Elgin, IL 60177
313 Robin Glen Ln, South Elgin, IL 60177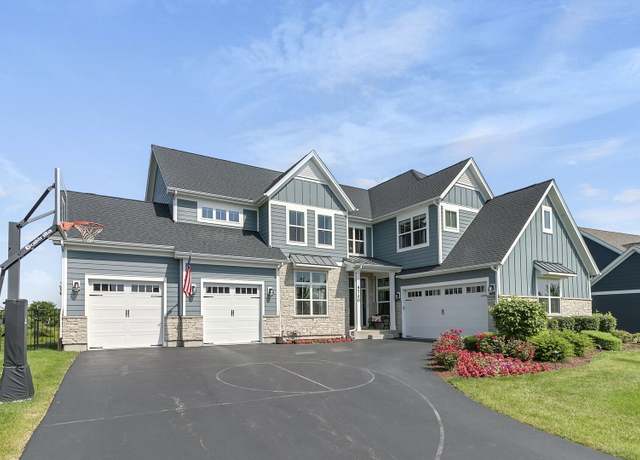 4720 Foley Ln, St. Charles, IL 60175
4720 Foley Ln, St. Charles, IL 60175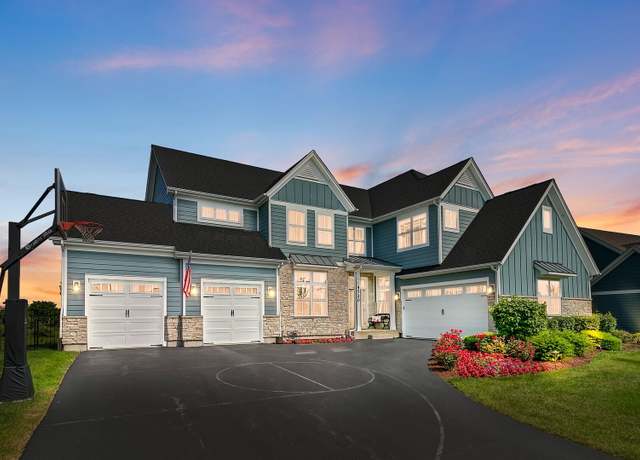 4720 Foley Ln, St. Charles, IL 60175
4720 Foley Ln, St. Charles, IL 60175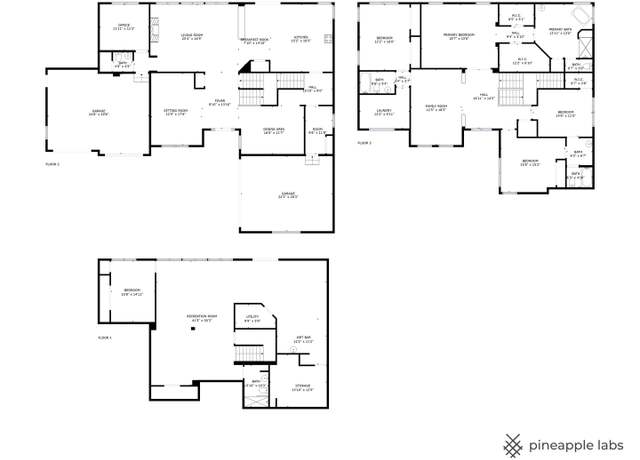 4720 Foley Ln, St. Charles, IL 60175
4720 Foley Ln, St. Charles, IL 60175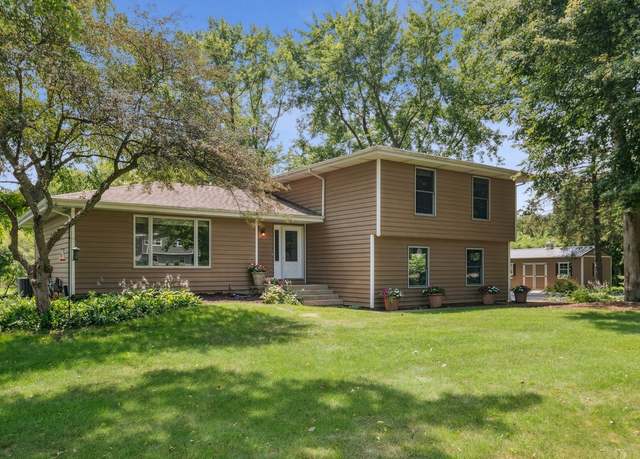 41W121 Foal Ln, Elburn, IL 60119
41W121 Foal Ln, Elburn, IL 60119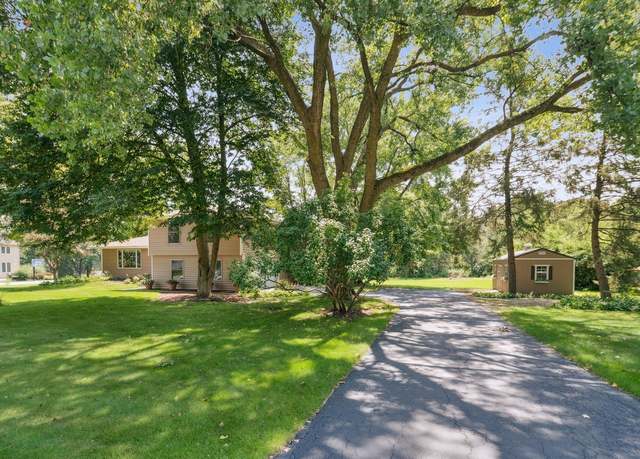 41W121 Foal Ln, Elburn, IL 60119
41W121 Foal Ln, Elburn, IL 60119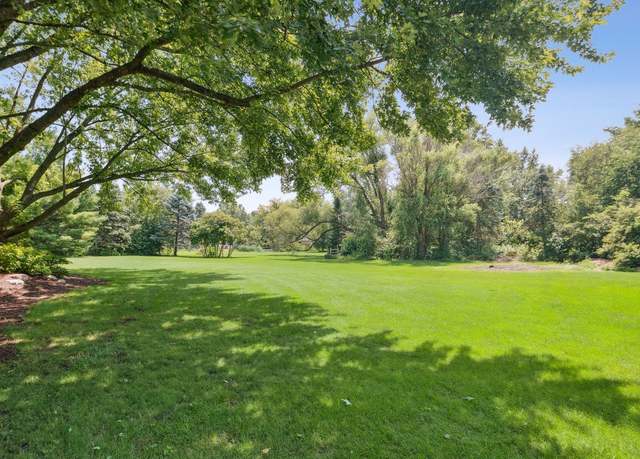 41W121 Foal Ln, Elburn, IL 60119
41W121 Foal Ln, Elburn, IL 60119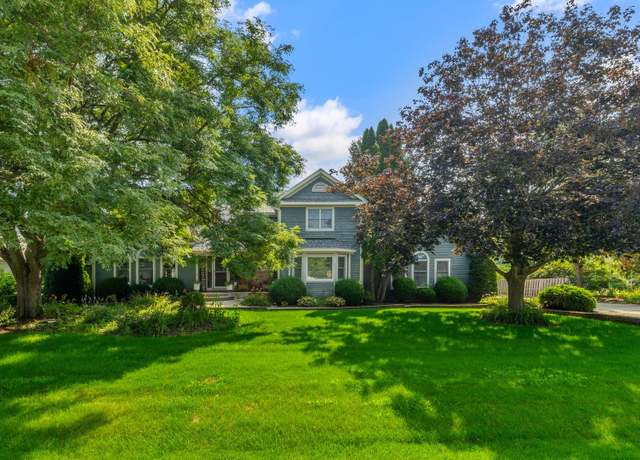 8N215 Peppertree Ct, Elgin, IL 60124
8N215 Peppertree Ct, Elgin, IL 60124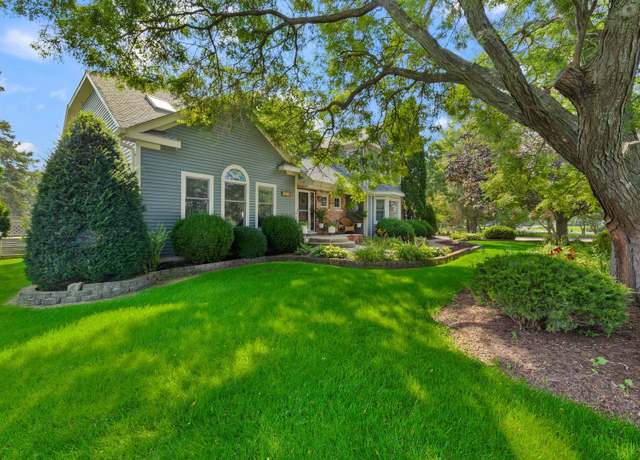 8N215 Peppertree Ct, Elgin, IL 60124
8N215 Peppertree Ct, Elgin, IL 60124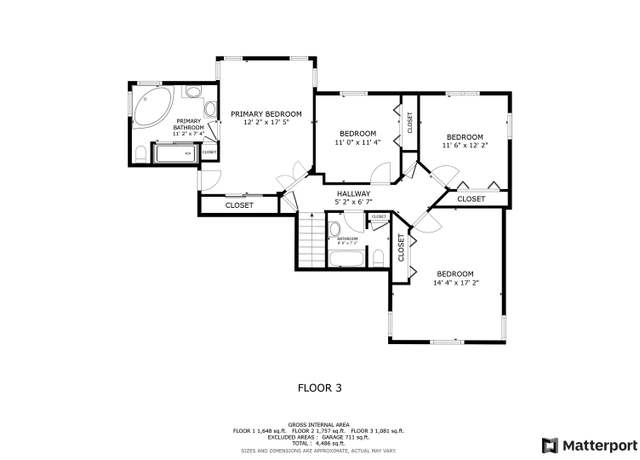 8N215 Peppertree Ct, Elgin, IL 60124
8N215 Peppertree Ct, Elgin, IL 60124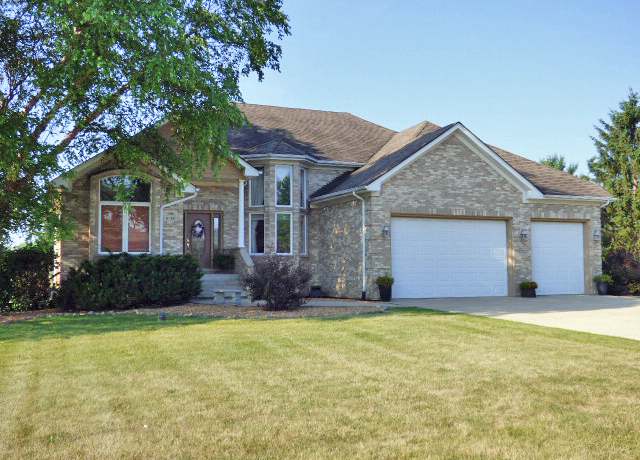 41W951 Hunters Hill Dr, St. Charles, IL 60175
41W951 Hunters Hill Dr, St. Charles, IL 60175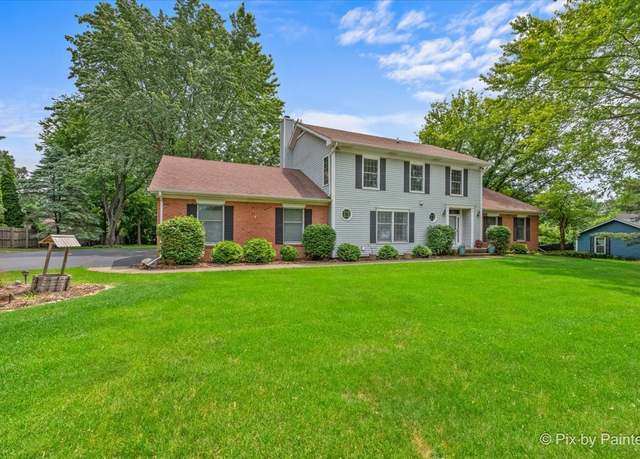 2N445 Beith Rd, Elburn, IL 60119
2N445 Beith Rd, Elburn, IL 60119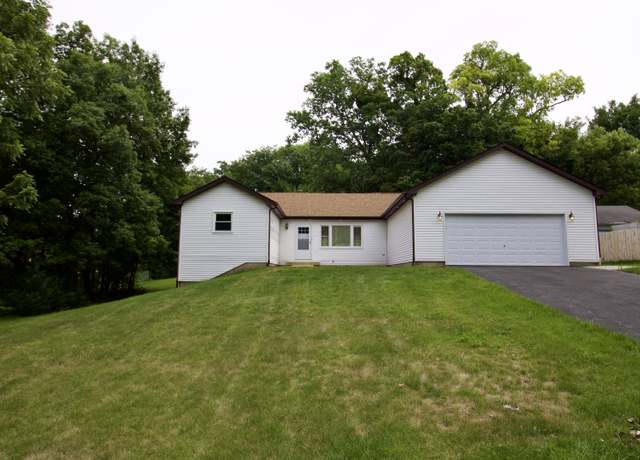 6N629 Sycamore Ave, St. Charles, IL 60174
6N629 Sycamore Ave, St. Charles, IL 60174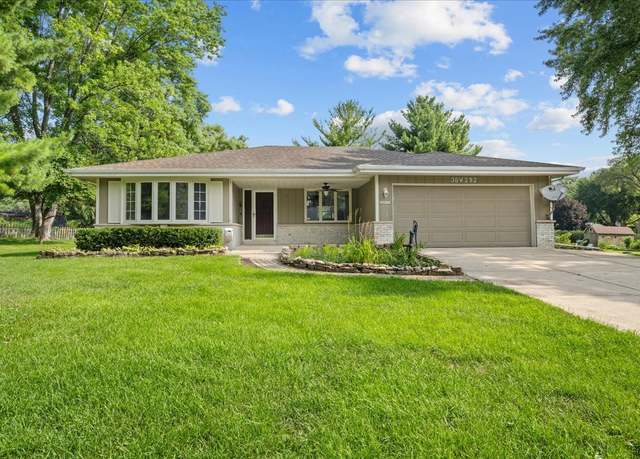 38W292 Bernice Dr, St. Charles, IL 60175
38W292 Bernice Dr, St. Charles, IL 60175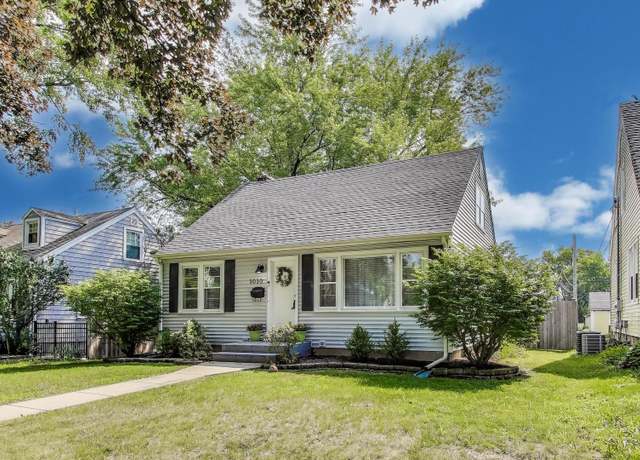 1010 Elm St, St. Charles, IL 60174
1010 Elm St, St. Charles, IL 60174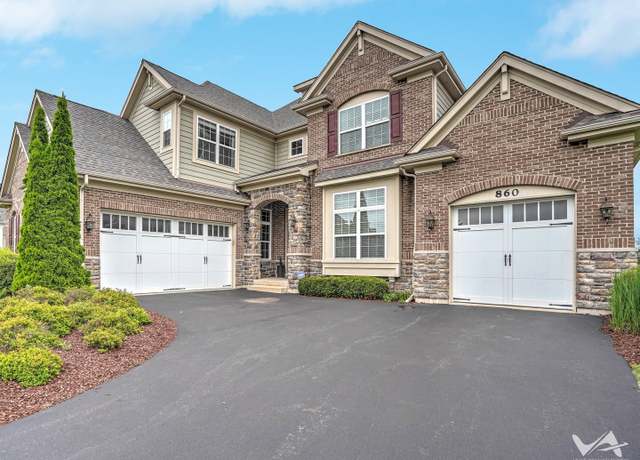 860 Reserve Dr, St. Charles, IL 60175
860 Reserve Dr, St. Charles, IL 60175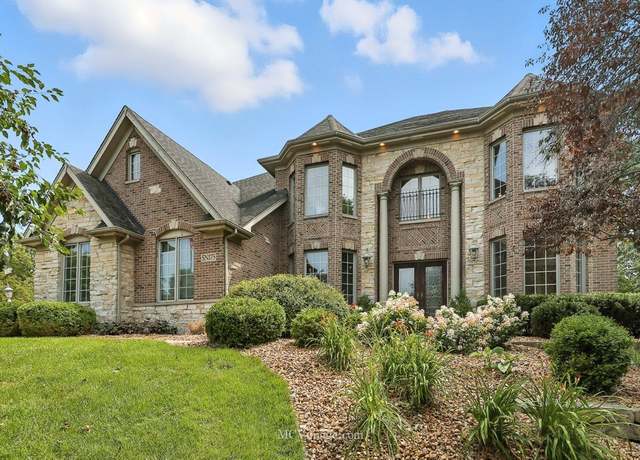 5N175 Oak Hill Dr, St. Charles, IL 60175
5N175 Oak Hill Dr, St. Charles, IL 60175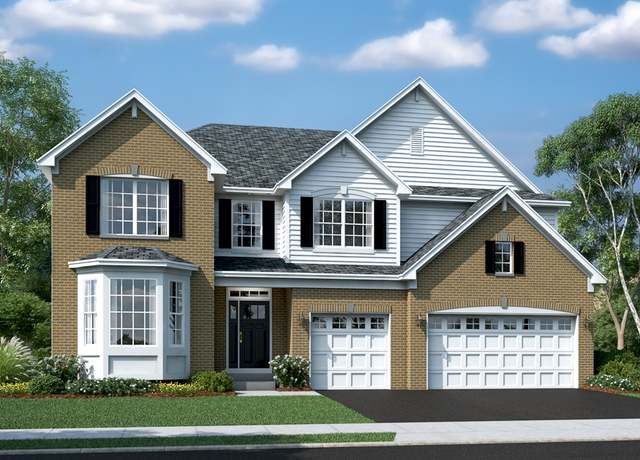 3616 Sahara Rd, Elgin, IL 60124
3616 Sahara Rd, Elgin, IL 60124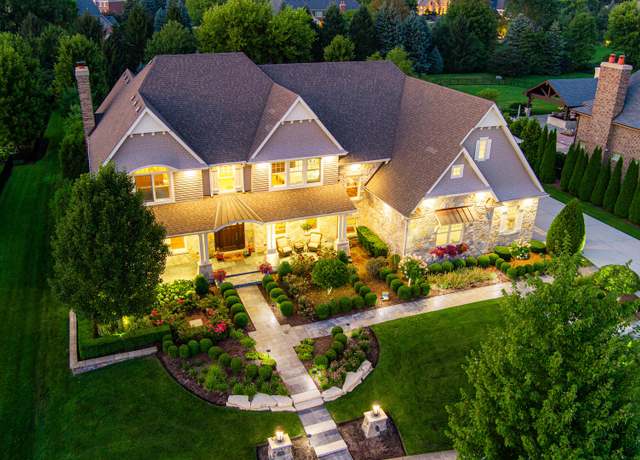 39W162 Long Meadow Ln, St. Charles, IL 60175
39W162 Long Meadow Ln, St. Charles, IL 60175 38W715 Bonnie Ct, St. Charles, IL 60175
38W715 Bonnie Ct, St. Charles, IL 60175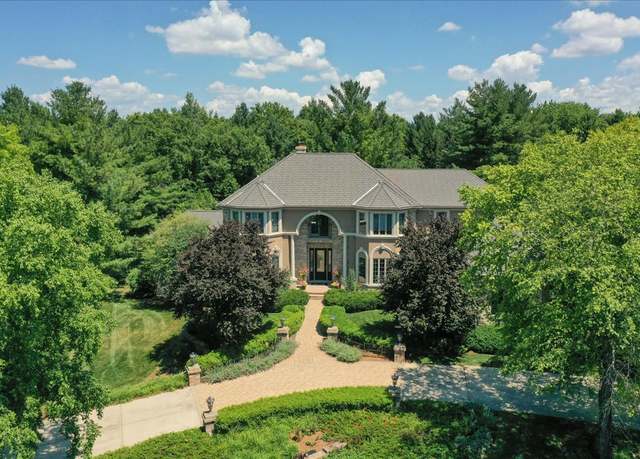 7N235 Windsor Dr, St. Charles, IL 60175
7N235 Windsor Dr, St. Charles, IL 60175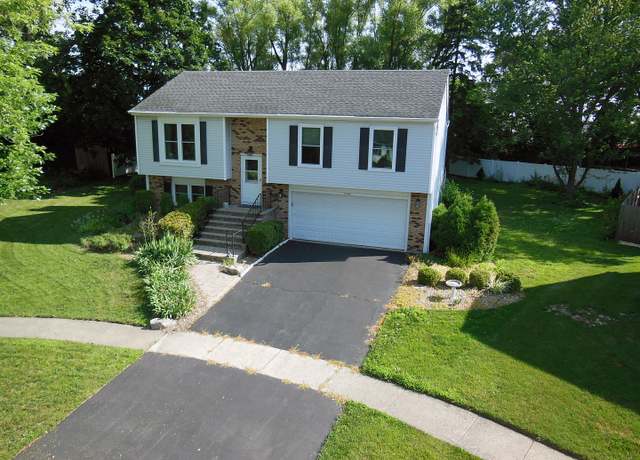 1348 Adams Ct, St. Charles, IL 60174
1348 Adams Ct, St. Charles, IL 60174 113 Whittington Crse, St. Charles, IL 60174
113 Whittington Crse, St. Charles, IL 60174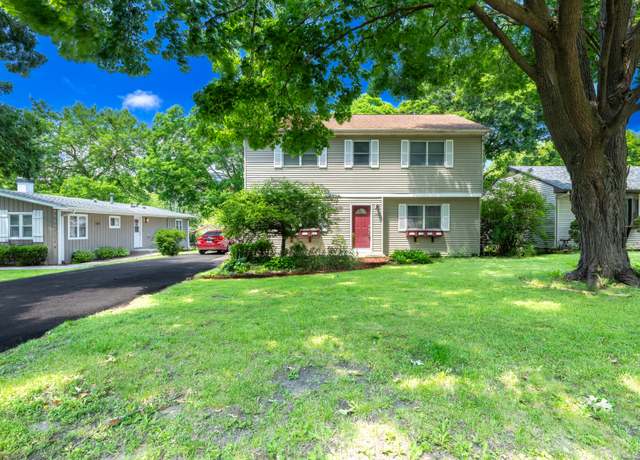 1719 S 4th Pl, St. Charles, IL 60174
1719 S 4th Pl, St. Charles, IL 60174 4N220 Thornly Rd, St. Charles, IL 60174
4N220 Thornly Rd, St. Charles, IL 60174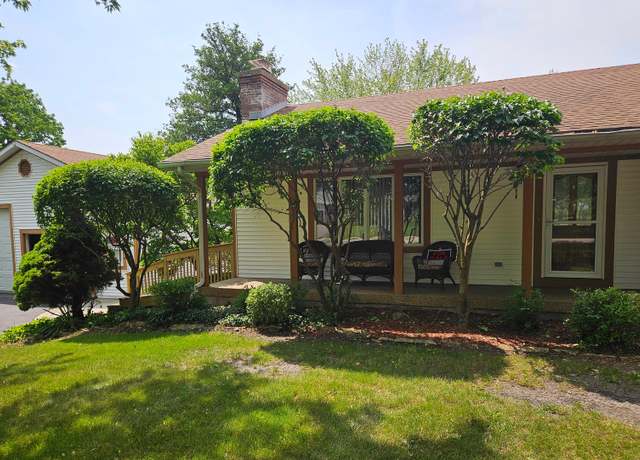 41W455 Brierwood Dr, St. Charles, IL 60175
41W455 Brierwood Dr, St. Charles, IL 60175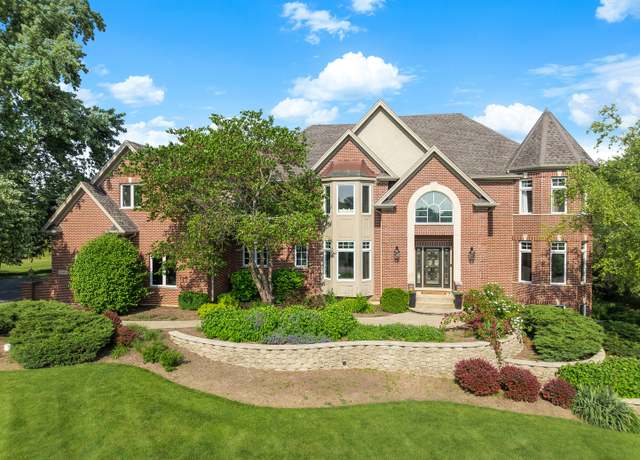 5N481 E Lakeview Cir, St. Charles, IL 60175
5N481 E Lakeview Cir, St. Charles, IL 60175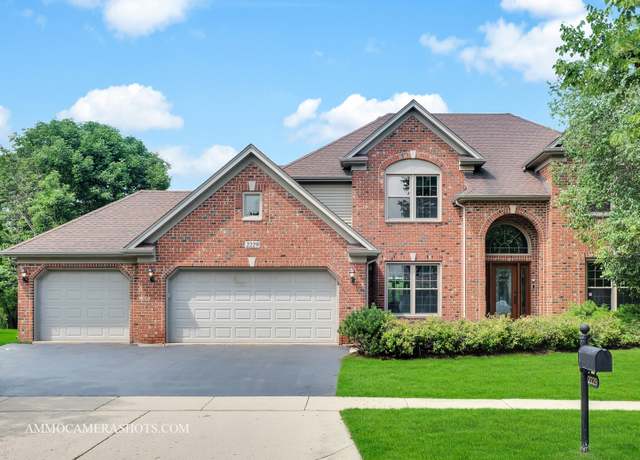 2229 Sutton Dr, South Elgin, IL 60177
2229 Sutton Dr, South Elgin, IL 60177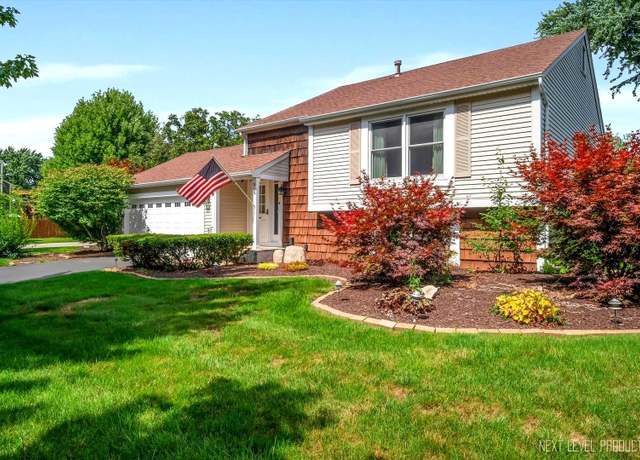 905 Lexington Ave, St. Charles, IL 60174
905 Lexington Ave, St. Charles, IL 60174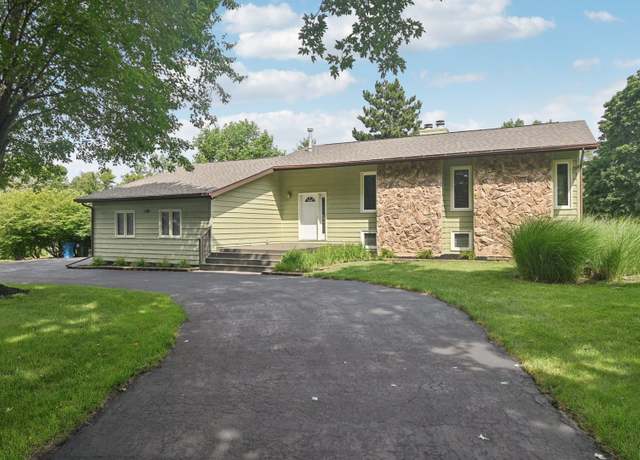 38W608 Sunvale Dr, Elgin, IL 60124
38W608 Sunvale Dr, Elgin, IL 60124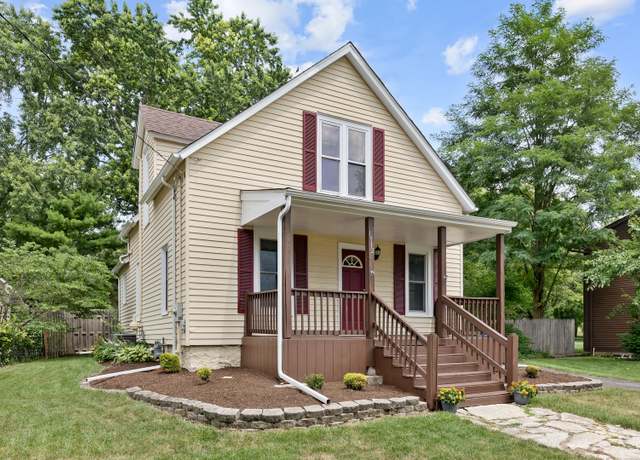 1512 S 7th Ave, St. Charles, IL 60174
1512 S 7th Ave, St. Charles, IL 60174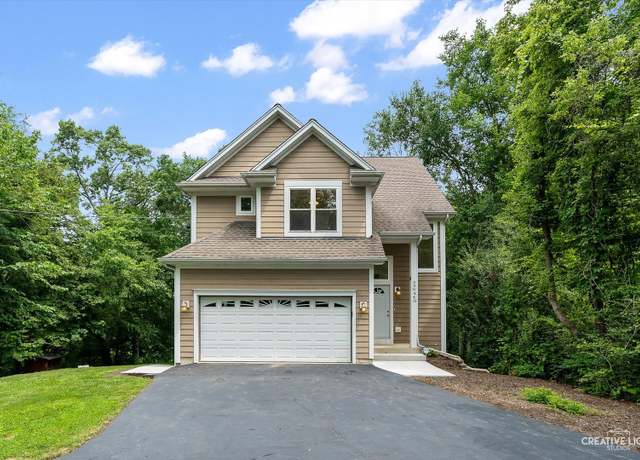 35W440 Park Ave, St. Charles, IL 60174
35W440 Park Ave, St. Charles, IL 60174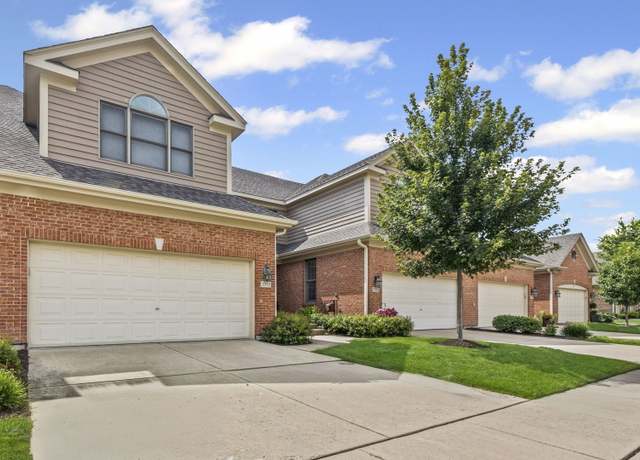 3733 King George Ln, St. Charles, IL 60174
3733 King George Ln, St. Charles, IL 60174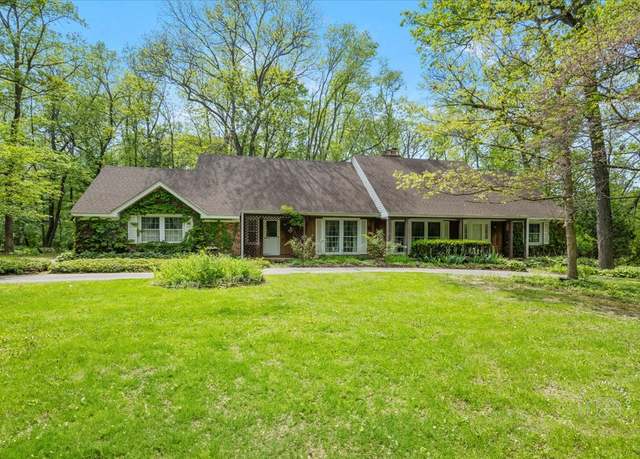 6N400 Old Homestead Rd, St. Charles, IL 60175
6N400 Old Homestead Rd, St. Charles, IL 60175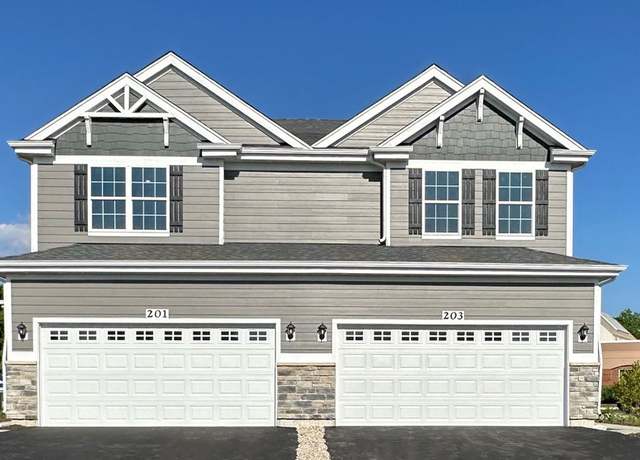 275 Canal Dr, St. Charles, IL 60174
275 Canal Dr, St. Charles, IL 60174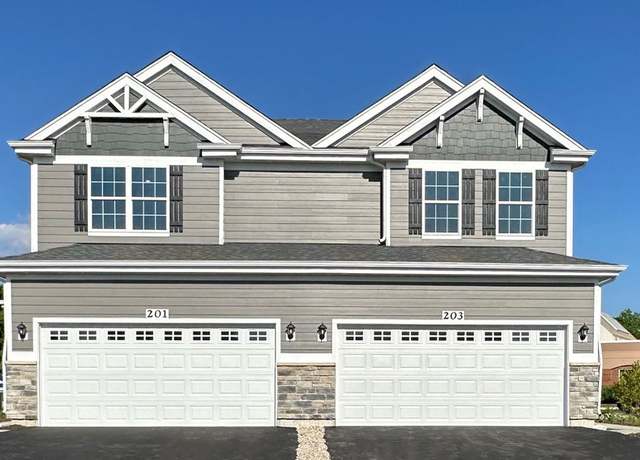 277 Canal Dr, St. Charles, IL 60174
277 Canal Dr, St. Charles, IL 60174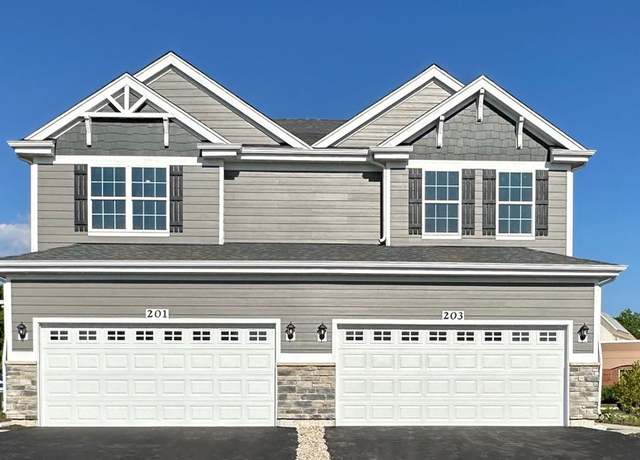 291 Charlestowne Lakes Dr, St. Charles, IL 60174
291 Charlestowne Lakes Dr, St. Charles, IL 60174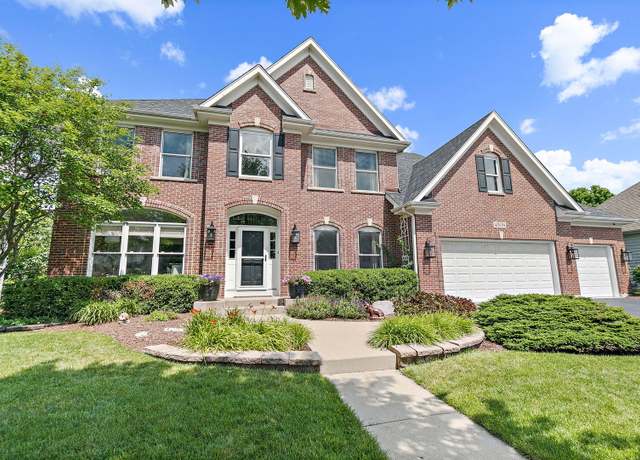 40W054 Margaret Mitchell St, St. Charles, IL 60175
40W054 Margaret Mitchell St, St. Charles, IL 60175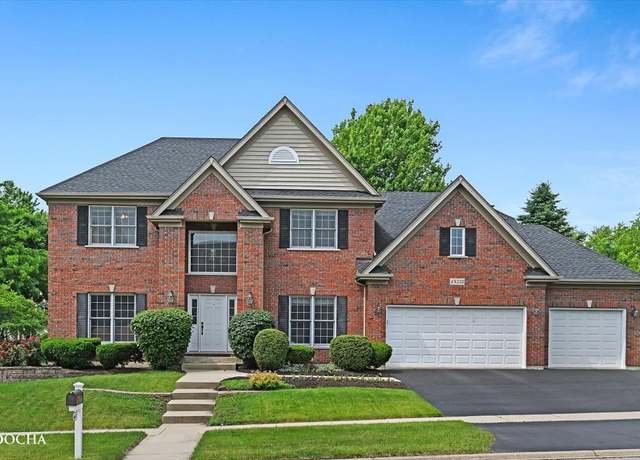 4N338 Booth Tarkington St, St. Charles, IL 60175
4N338 Booth Tarkington St, St. Charles, IL 60175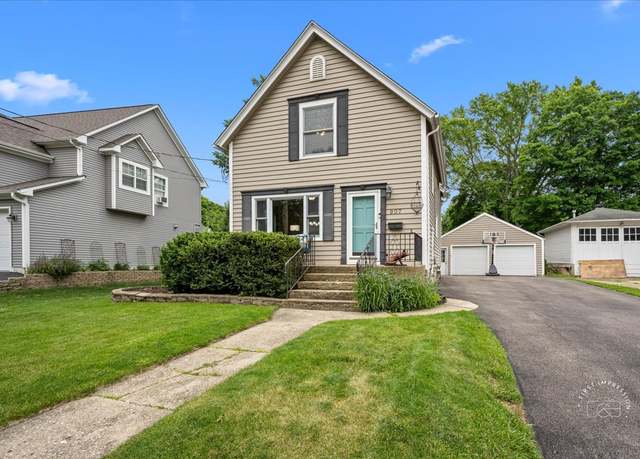 907 Illinois Ave, St. Charles, IL 60174
907 Illinois Ave, St. Charles, IL 60174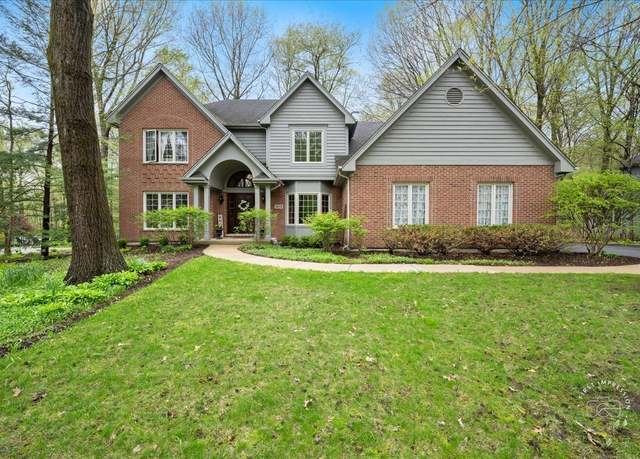 1213 Keim Trl, St. Charles, IL 60174
1213 Keim Trl, St. Charles, IL 60174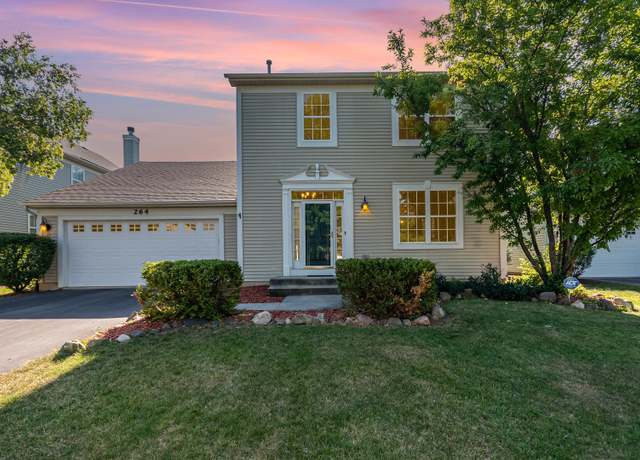 264 Valley View Dr, St. Charles, IL 60175
264 Valley View Dr, St. Charles, IL 60175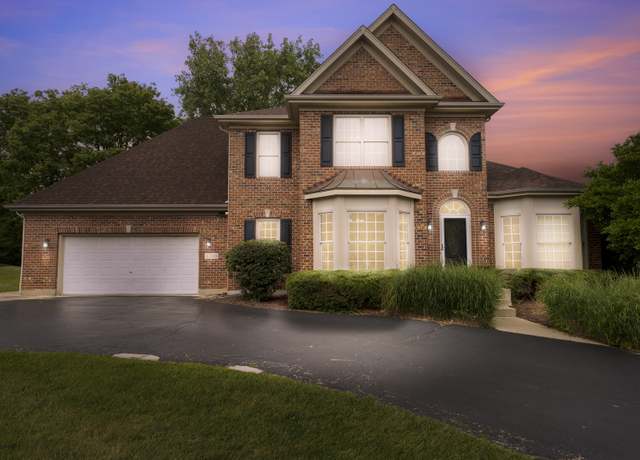 4308 Royal Windyne Ct, St. Charles, IL 60174
4308 Royal Windyne Ct, St. Charles, IL 60174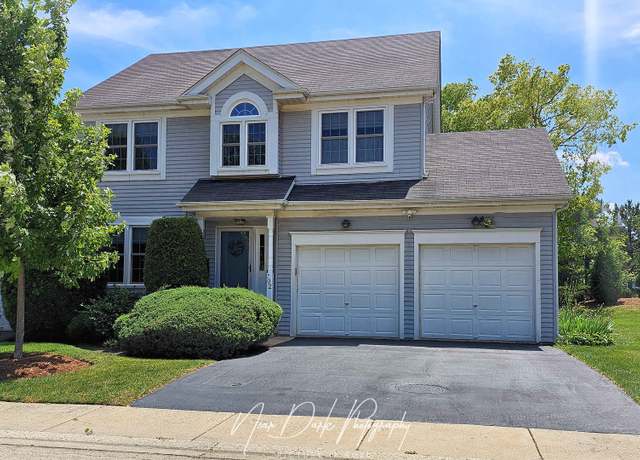 702 Derby Crse, St. Charles, IL 60174
702 Derby Crse, St. Charles, IL 60174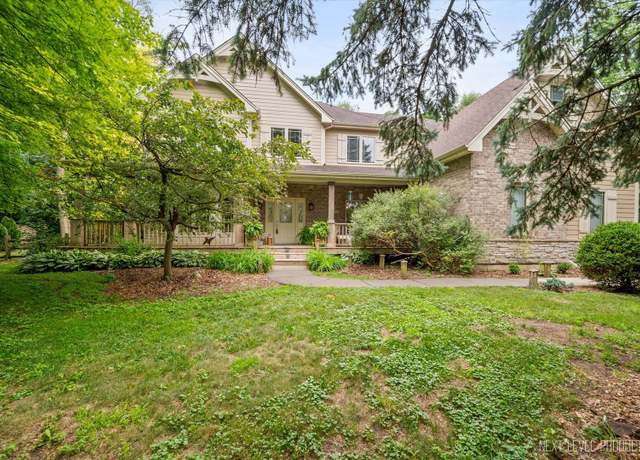 7N107 Hastings Dr, St. Charles, IL 60175
7N107 Hastings Dr, St. Charles, IL 60175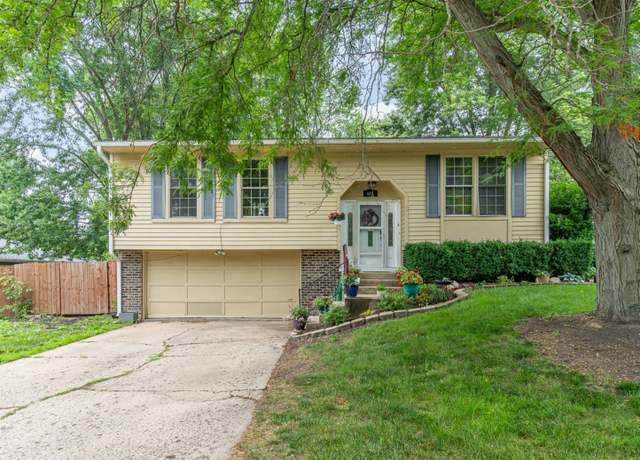 615 S 12th Ave, St. Charles, IL 60174
615 S 12th Ave, St. Charles, IL 60174

 United States
United States Canada
Canada