More to explore in Fort Meigs Elementary School, OH
- Featured
- Price
- Bedroom
Popular Markets in Ohio
- Columbus homes for sale$298,000
- Cincinnati homes for sale$299,000
- Cleveland homes for sale$139,900
- Dayton homes for sale$150,000
- Dublin homes for sale$649,000
- Akron homes for sale$134,950
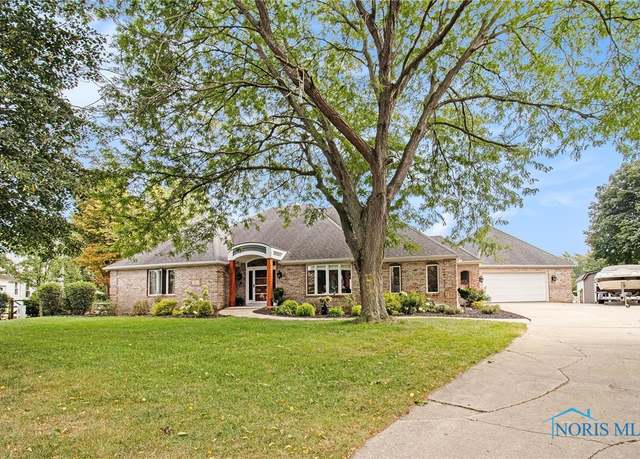 370 Coventry Ct, Perrysburg, OH 43551
370 Coventry Ct, Perrysburg, OH 43551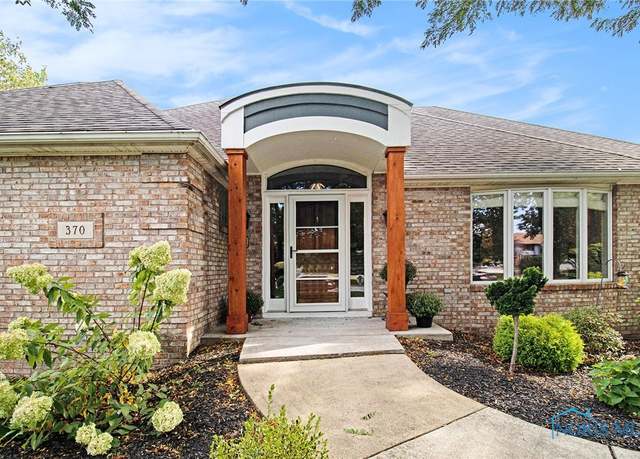 370 Coventry Ct, Perrysburg, OH 43551
370 Coventry Ct, Perrysburg, OH 43551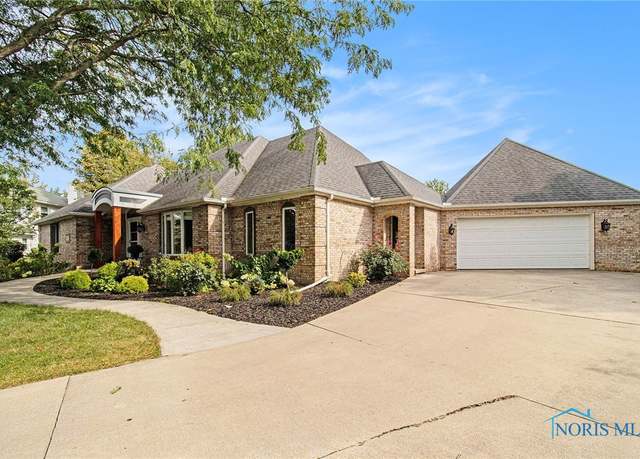 370 Coventry Ct, Perrysburg, OH 43551
370 Coventry Ct, Perrysburg, OH 43551
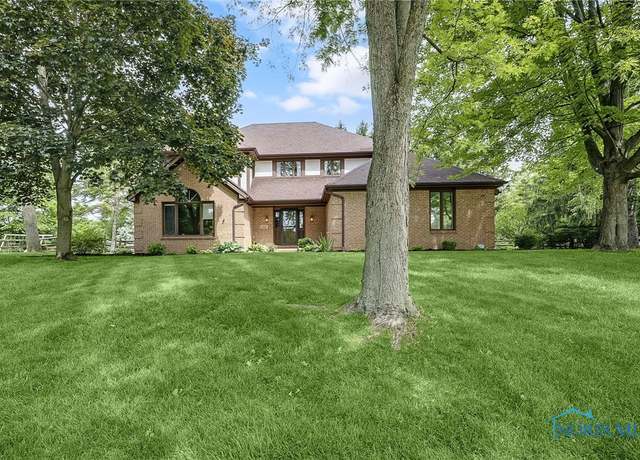 1626 Woodstream Rd, Perrysburg, OH 43551
1626 Woodstream Rd, Perrysburg, OH 43551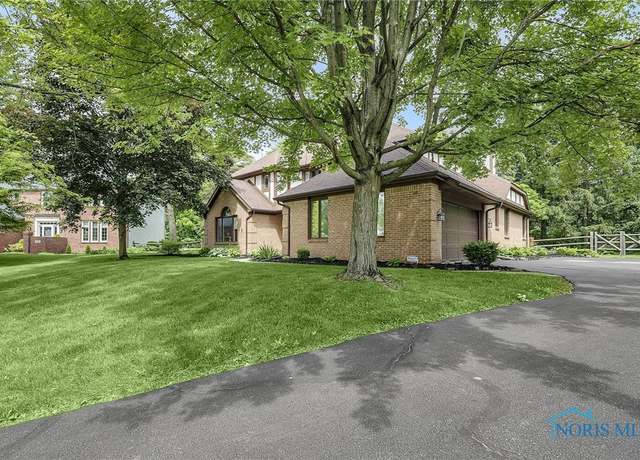 1626 Woodstream Rd, Perrysburg, OH 43551
1626 Woodstream Rd, Perrysburg, OH 43551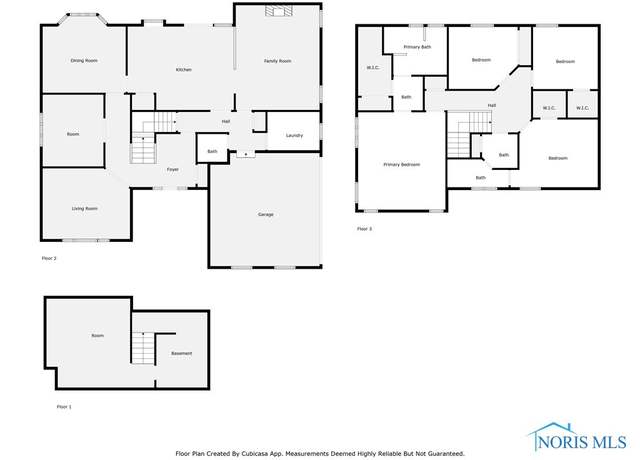 1626 Woodstream Rd, Perrysburg, OH 43551
1626 Woodstream Rd, Perrysburg, OH 43551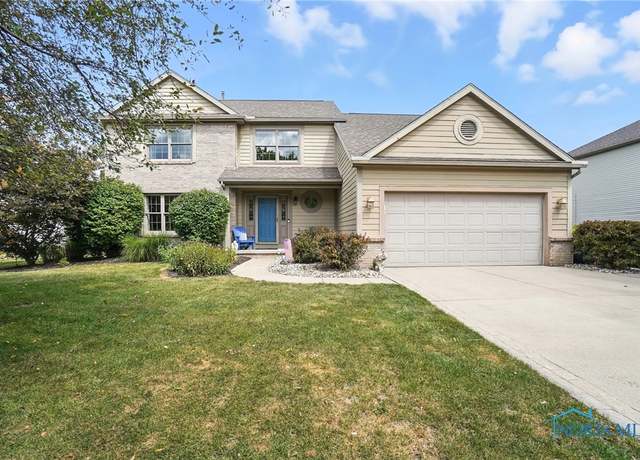 2053 Lexington Dr, Perrysburg, OH 43551
2053 Lexington Dr, Perrysburg, OH 43551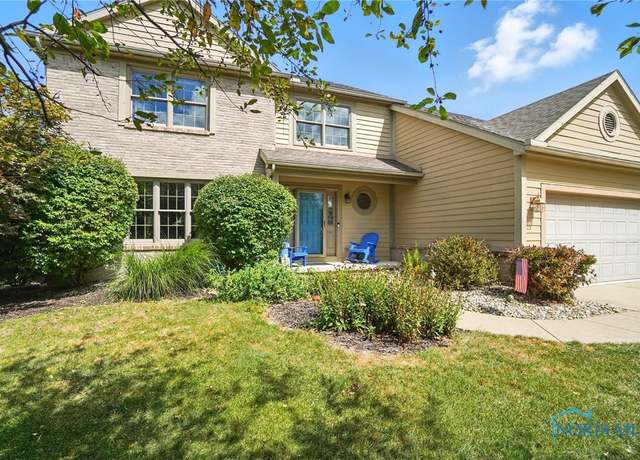 2053 Lexington Dr, Perrysburg, OH 43551
2053 Lexington Dr, Perrysburg, OH 43551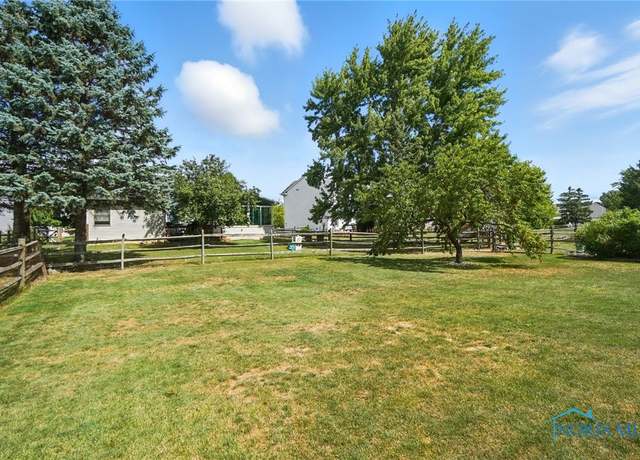 2053 Lexington Dr, Perrysburg, OH 43551
2053 Lexington Dr, Perrysburg, OH 43551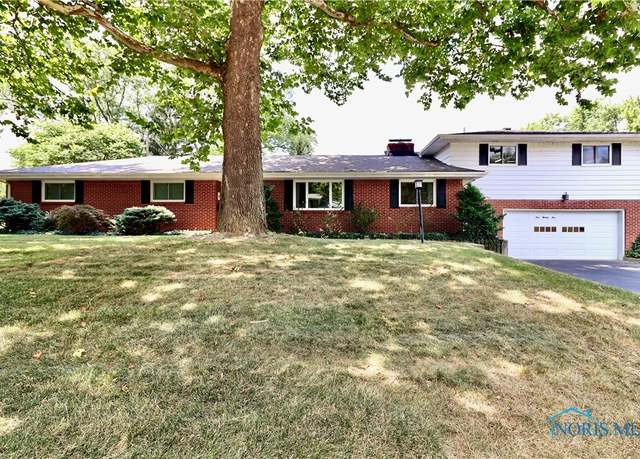 125 Ottekee Dr, Perrysburg, OH 43551
125 Ottekee Dr, Perrysburg, OH 43551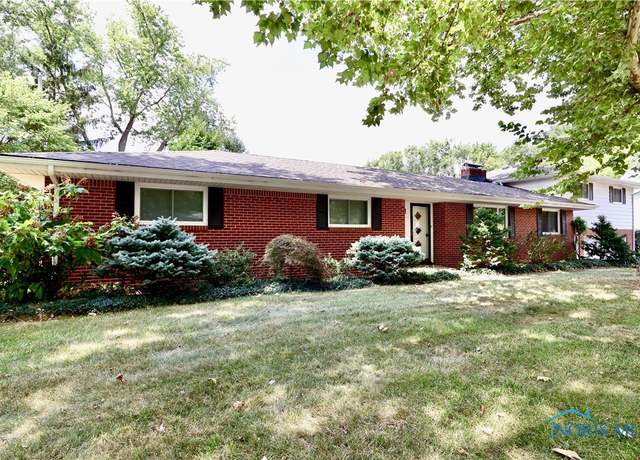 125 Ottekee Dr, Perrysburg, OH 43551
125 Ottekee Dr, Perrysburg, OH 43551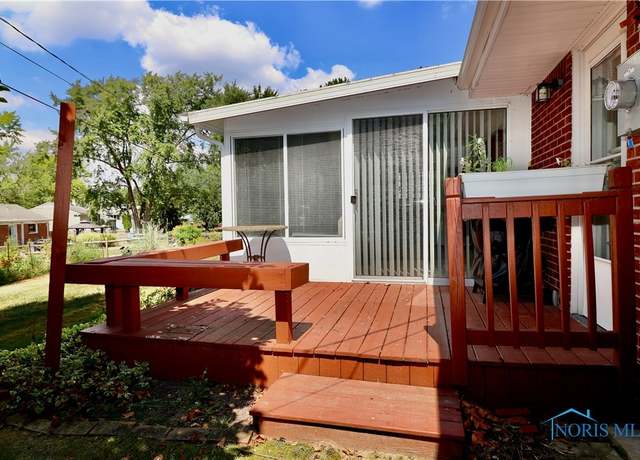 125 Ottekee Dr, Perrysburg, OH 43551
125 Ottekee Dr, Perrysburg, OH 43551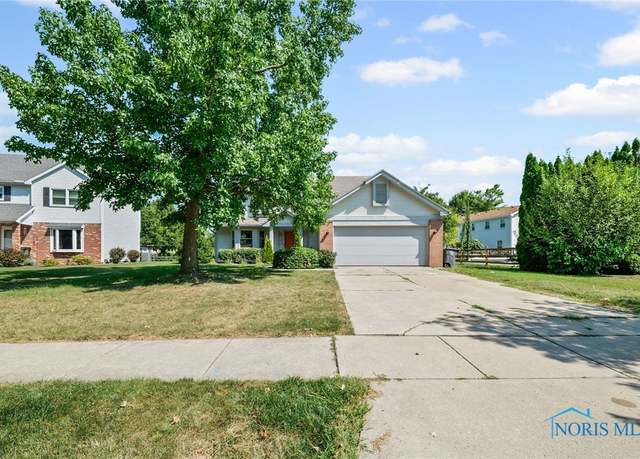 1237 Sutton Pl, Perrysburg, OH 43551
1237 Sutton Pl, Perrysburg, OH 43551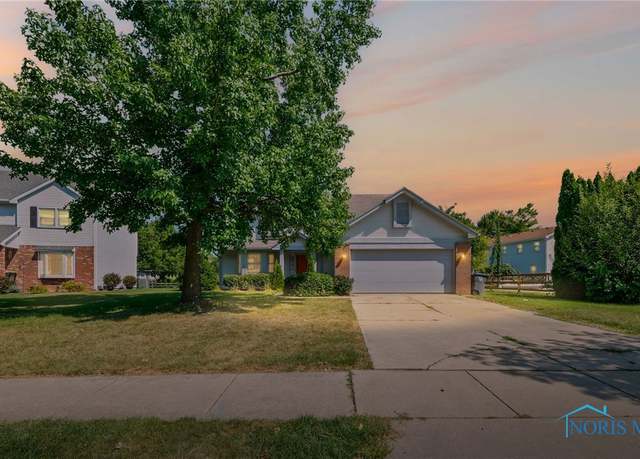 1237 Sutton Pl, Perrysburg, OH 43551
1237 Sutton Pl, Perrysburg, OH 43551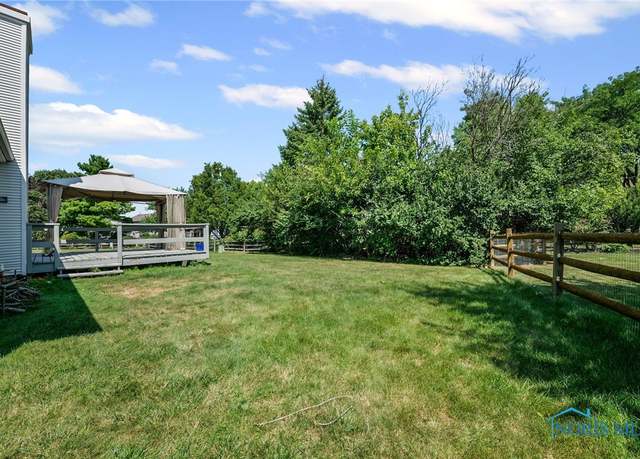 1237 Sutton Pl, Perrysburg, OH 43551
1237 Sutton Pl, Perrysburg, OH 43551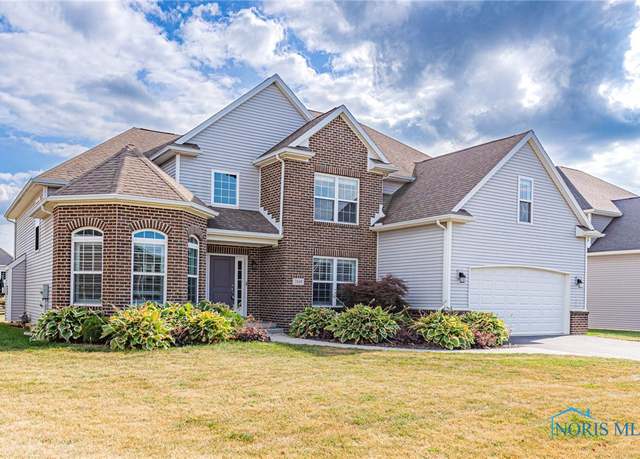 2849 Woods Edge Rd, Perrysburg, OH 43551
2849 Woods Edge Rd, Perrysburg, OH 43551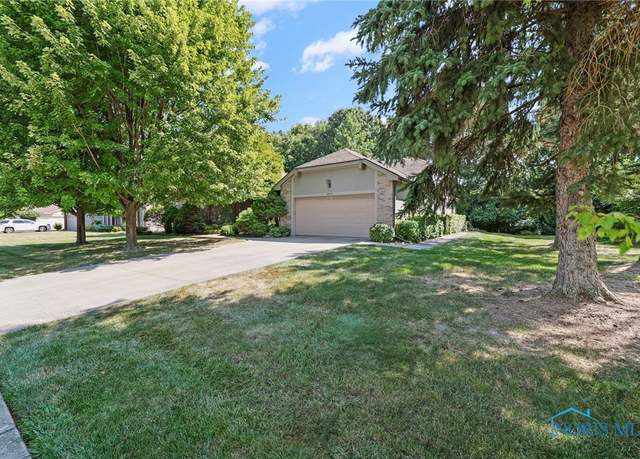 26954 Cranden Dr, Perrysburg, OH 43551
26954 Cranden Dr, Perrysburg, OH 43551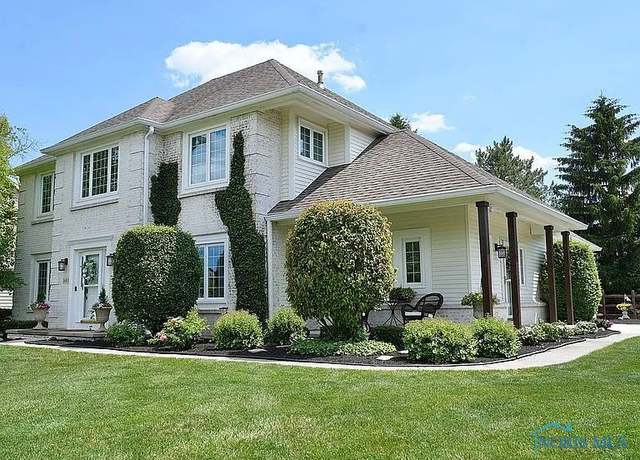 1683 Watermill Ln, Perrysburg, OH 43551
1683 Watermill Ln, Perrysburg, OH 43551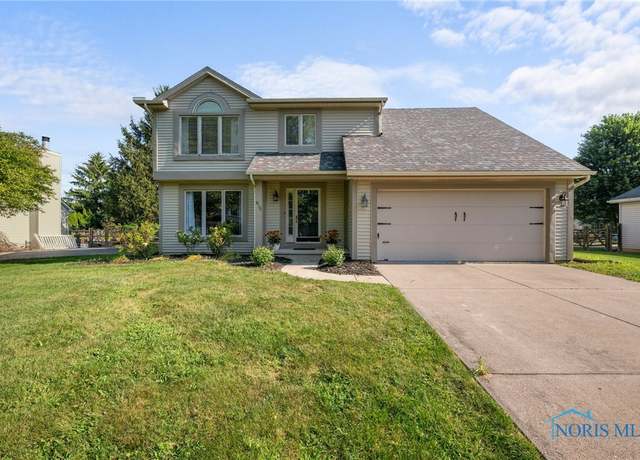 615 Deer Run Dr, Perrysburg, OH 43551
615 Deer Run Dr, Perrysburg, OH 43551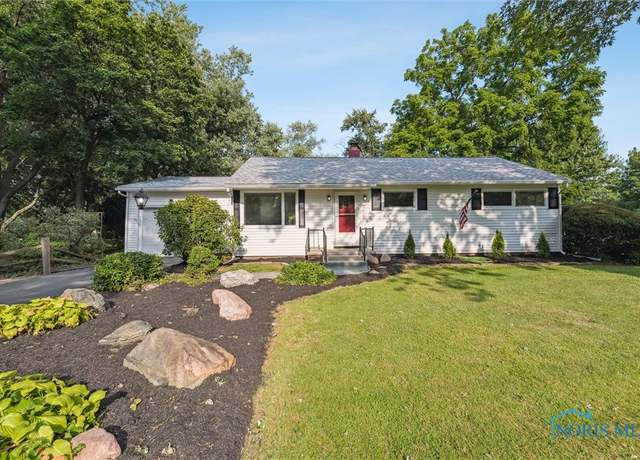 26802 Fort Meigs Rd, Perrysburg, OH 43551
26802 Fort Meigs Rd, Perrysburg, OH 43551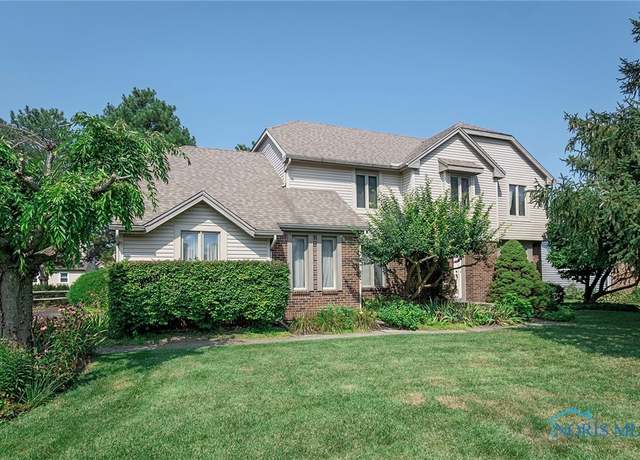 26951 Ottekee Dr, Perrysburg, OH 43551
26951 Ottekee Dr, Perrysburg, OH 43551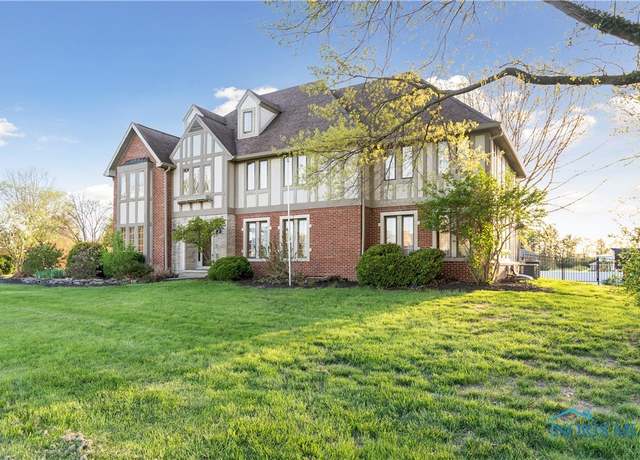 25581 Normandy Rd, Perrysburg, OH 43551
25581 Normandy Rd, Perrysburg, OH 43551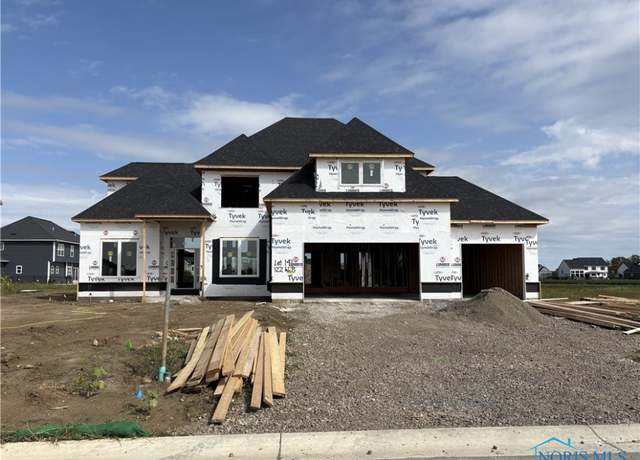 122 Wellington Pl, Perrysburg, OH 43551
122 Wellington Pl, Perrysburg, OH 43551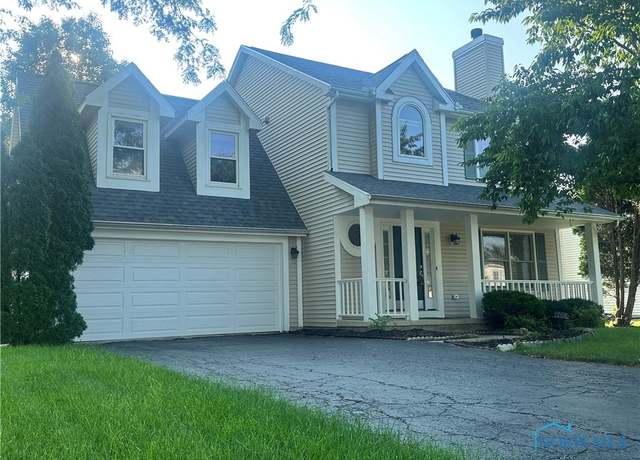 1528 Indian Creek Dr, Perrysburg, OH 43551
1528 Indian Creek Dr, Perrysburg, OH 43551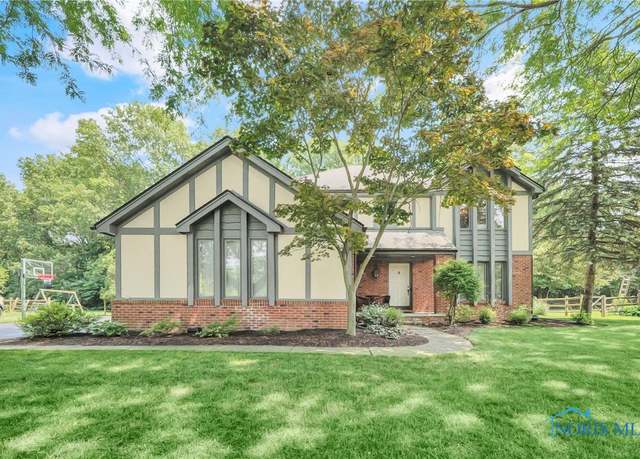 472 S Ridge Dr, Perrysburg, OH 43551
472 S Ridge Dr, Perrysburg, OH 43551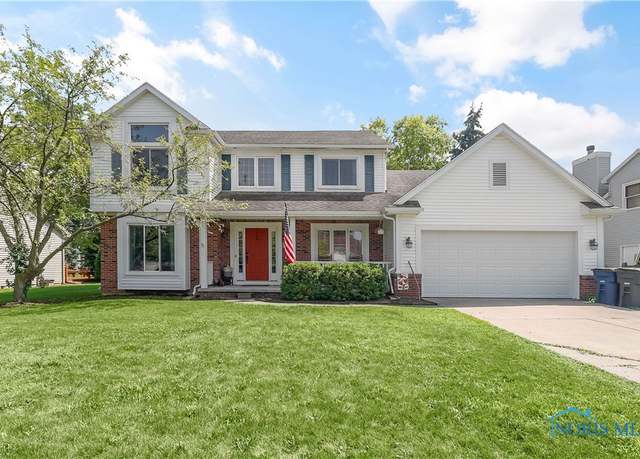 2062 Lexington Dr, Perrysburg, OH 43551
2062 Lexington Dr, Perrysburg, OH 43551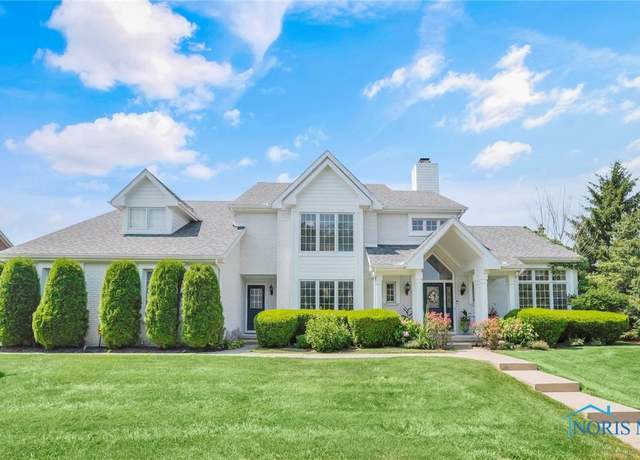 14850 Stonehaven Dr, Perrysburg, OH 43551
14850 Stonehaven Dr, Perrysburg, OH 43551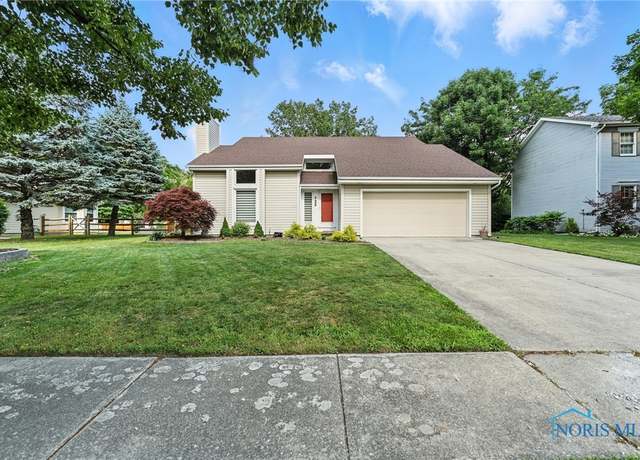 1780 Lexington Dr, Perrysburg, OH 43551
1780 Lexington Dr, Perrysburg, OH 43551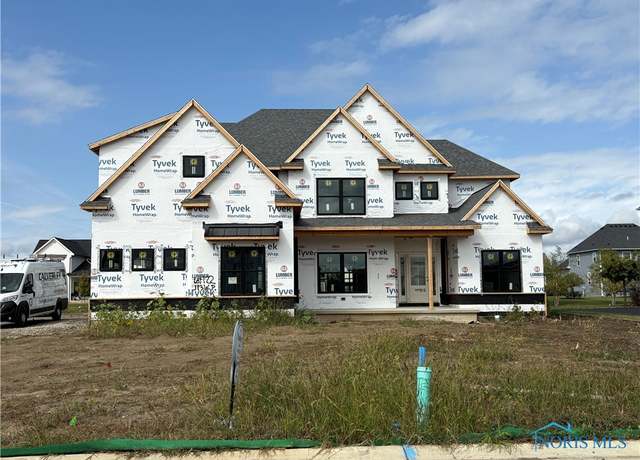 113 Wellington Pl, Perrysburg, OH 43551
113 Wellington Pl, Perrysburg, OH 43551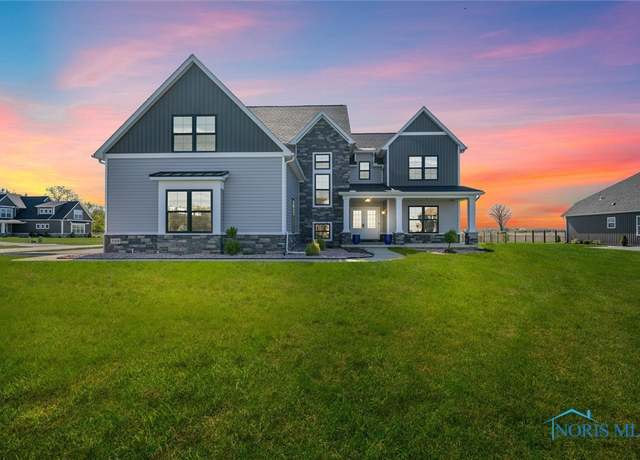 549 Canterbury Blvd, Perrysburg, OH 43551
549 Canterbury Blvd, Perrysburg, OH 43551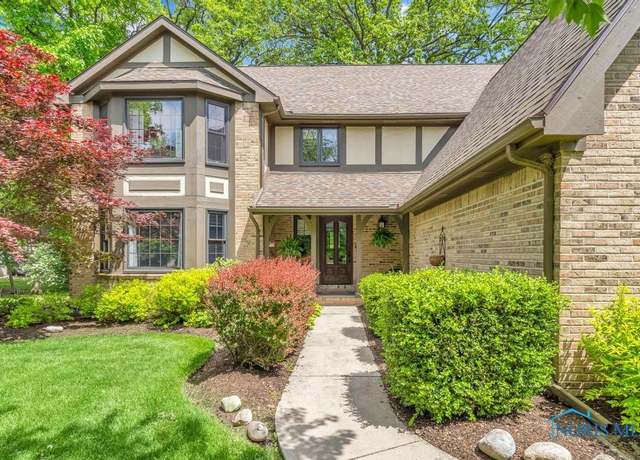 26260 Carrington Blvd, Perrysburg, OH 43551
26260 Carrington Blvd, Perrysburg, OH 43551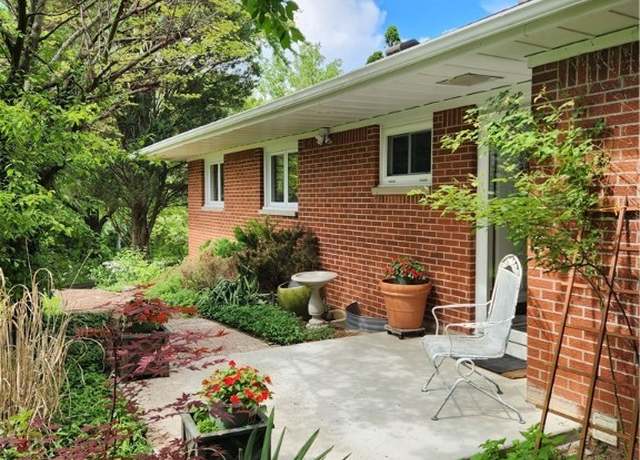 28330 W River Rd, Perrysburg, OH 43551
28330 W River Rd, Perrysburg, OH 43551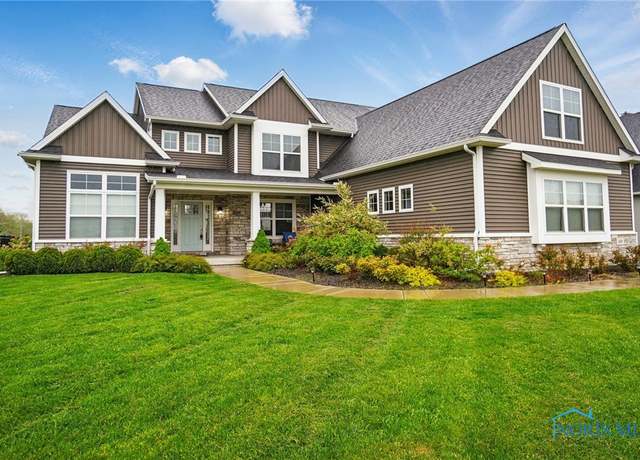 480 Canterbury Blvd, Perrysburg, OH 43551
480 Canterbury Blvd, Perrysburg, OH 43551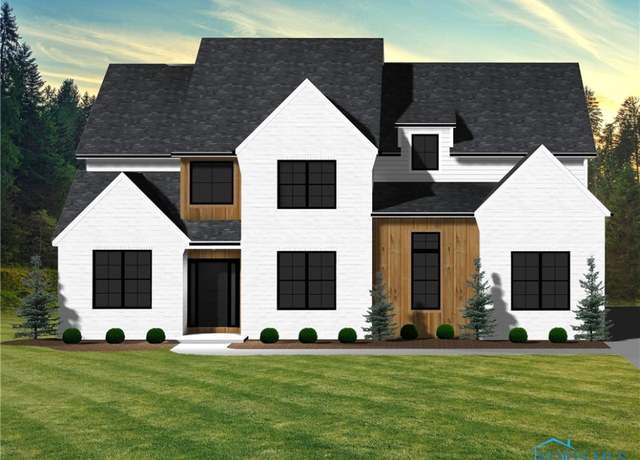 1115 Hunting Creek Dr, Perrysburg, OH 43551
1115 Hunting Creek Dr, Perrysburg, OH 43551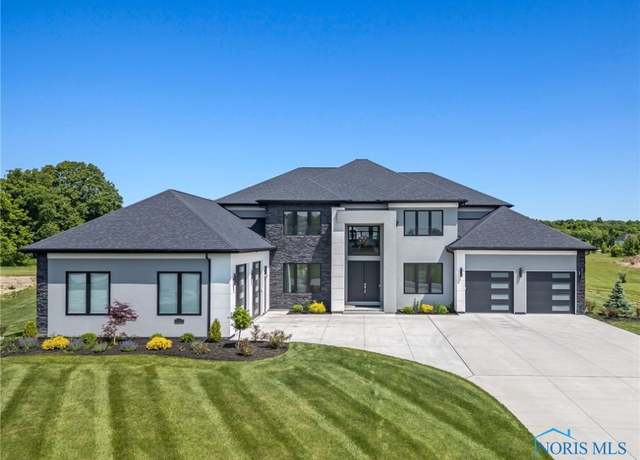 1125 Hunting Creek Dr, Perrysburg, OH 43551
1125 Hunting Creek Dr, Perrysburg, OH 43551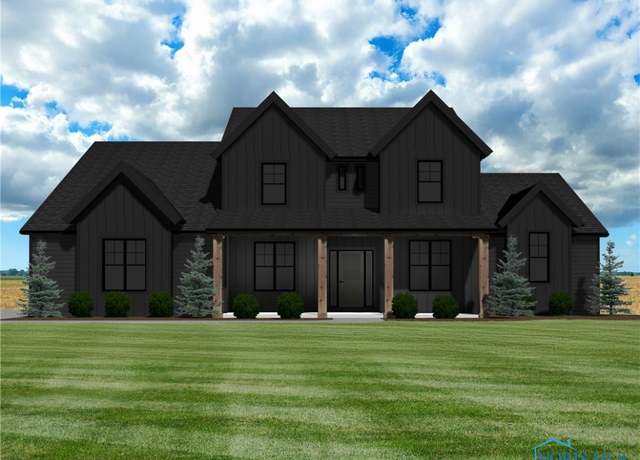 2107 Ashley Ct, Perrysburg, OH 43551
2107 Ashley Ct, Perrysburg, OH 43551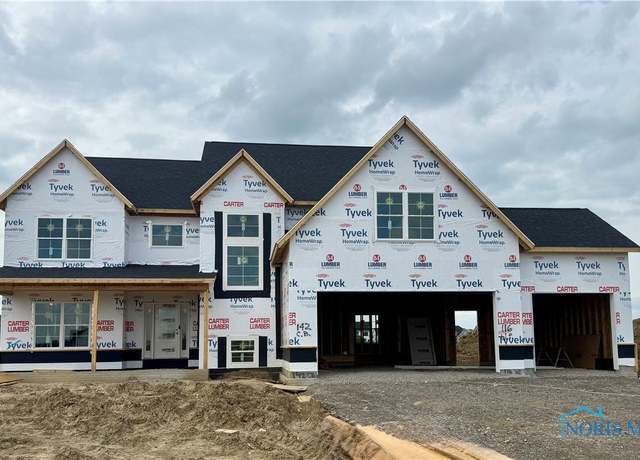 116 Wellington Pl, Perrysburg, OH 43551
116 Wellington Pl, Perrysburg, OH 43551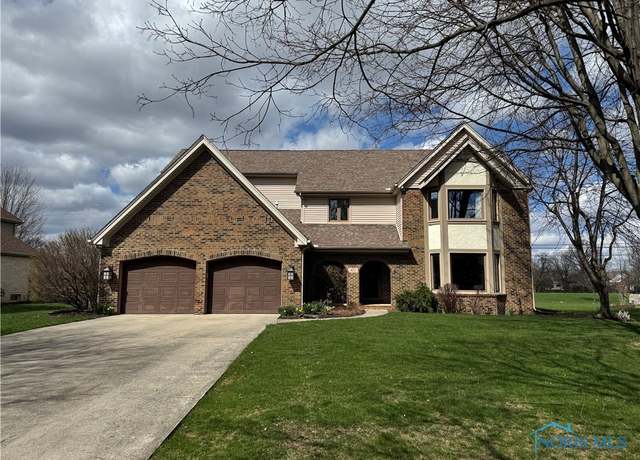 471 Rutledge Ct, Perrysburg, OH 43551
471 Rutledge Ct, Perrysburg, OH 43551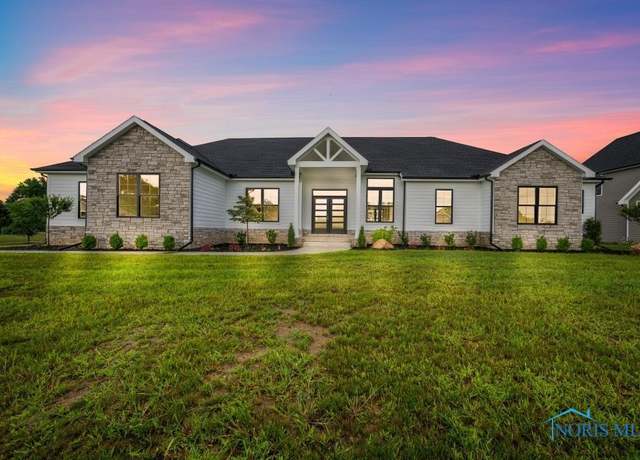 3640 Turtle Creek Dr, Perrysburg, OH 43551
3640 Turtle Creek Dr, Perrysburg, OH 43551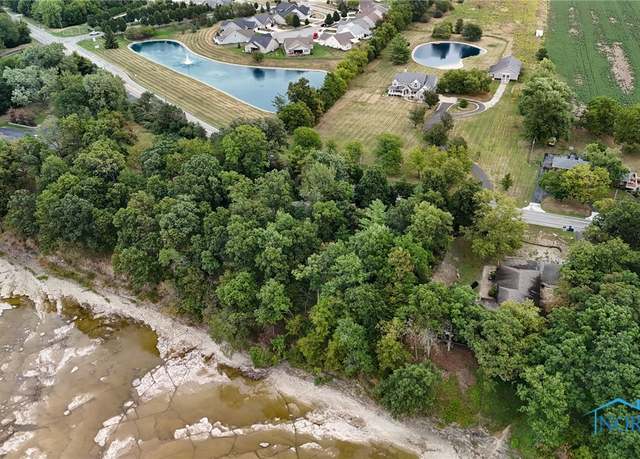 0 W River Rd, Perrysburg, OH 43551
0 W River Rd, Perrysburg, OH 43551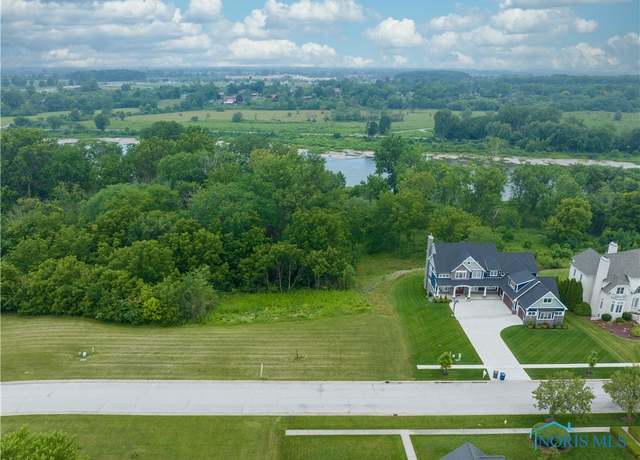 3257 Riverwood Ct, Perrysburg, OH 43551
3257 Riverwood Ct, Perrysburg, OH 43551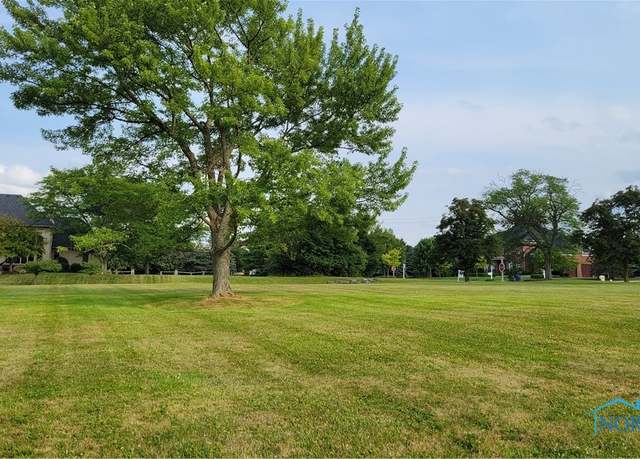 3254 Riverwood Ct, Perrysburg, OH 43551
3254 Riverwood Ct, Perrysburg, OH 43551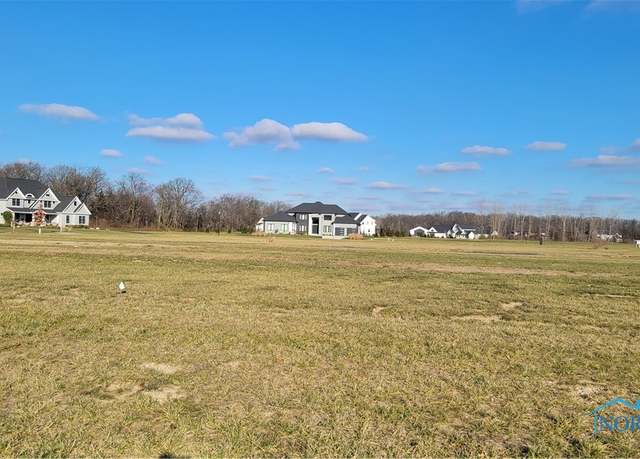 2106 Ashley Ct, Perrysburg, OH 43551
2106 Ashley Ct, Perrysburg, OH 43551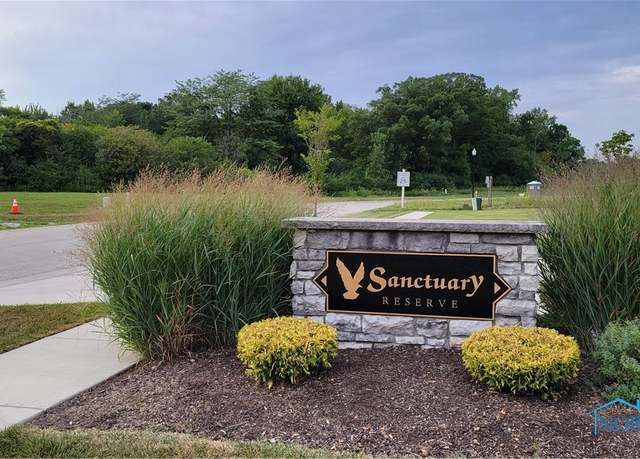 1011 Reserve Dr, Perrysburg, OH 43551
1011 Reserve Dr, Perrysburg, OH 43551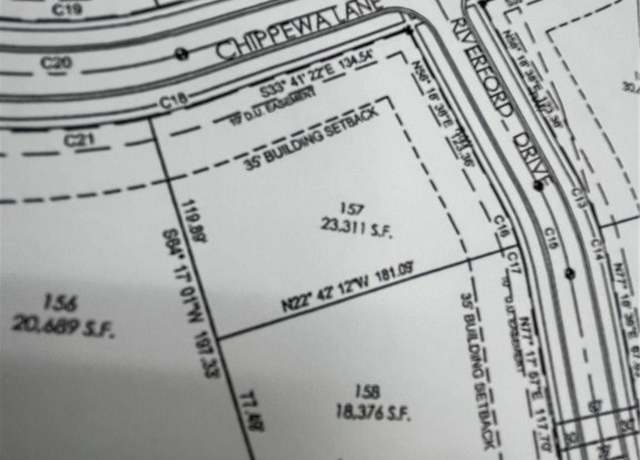 501 Chippewa Ln, Perrysburg, OH 43551
501 Chippewa Ln, Perrysburg, OH 43551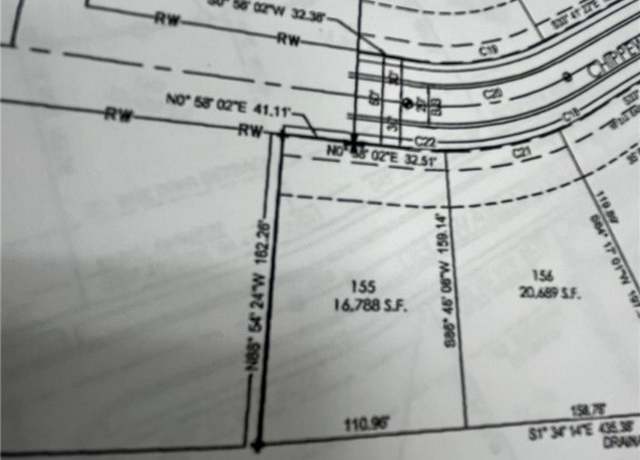 517 Chippewa Ln, Perrysburg, OH 43551
517 Chippewa Ln, Perrysburg, OH 43551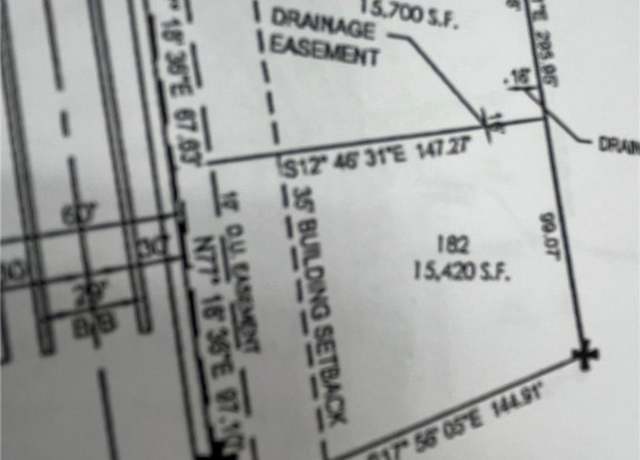 26755 Riverford Dr, Perrysburg, OH 43551
26755 Riverford Dr, Perrysburg, OH 43551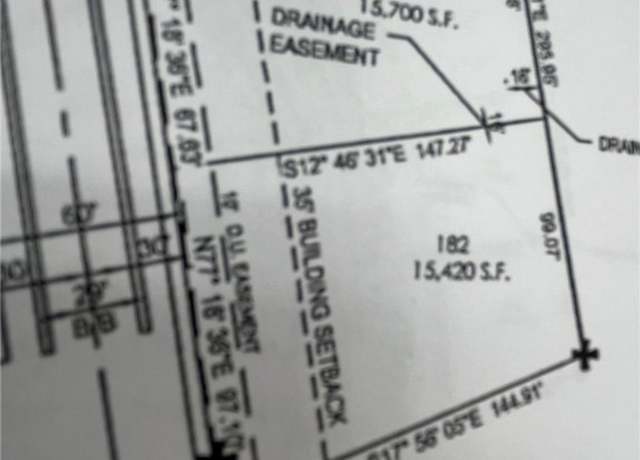 26781 Riverford Dr, Perrysburg, OH 43551
26781 Riverford Dr, Perrysburg, OH 43551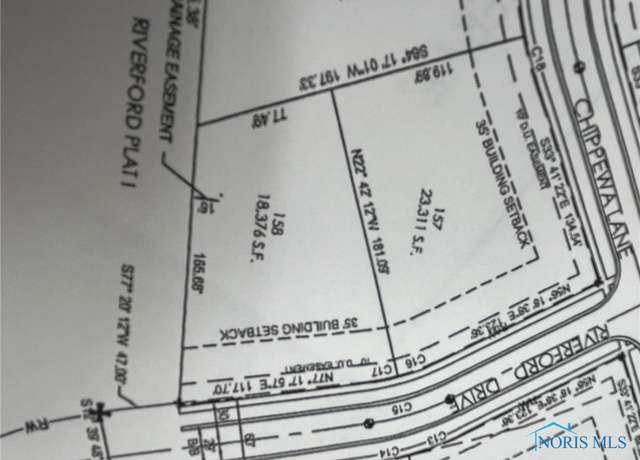 26766 Riverford Dr, Perrysburg, OH 43551
26766 Riverford Dr, Perrysburg, OH 43551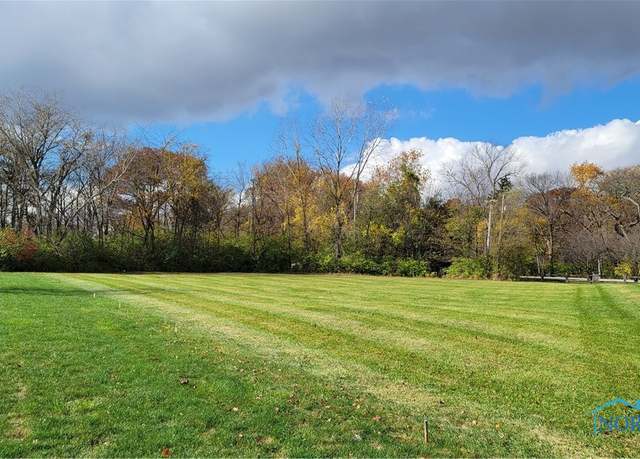 26298 W River Rd, Perrysburg, OH 43551
26298 W River Rd, Perrysburg, OH 43551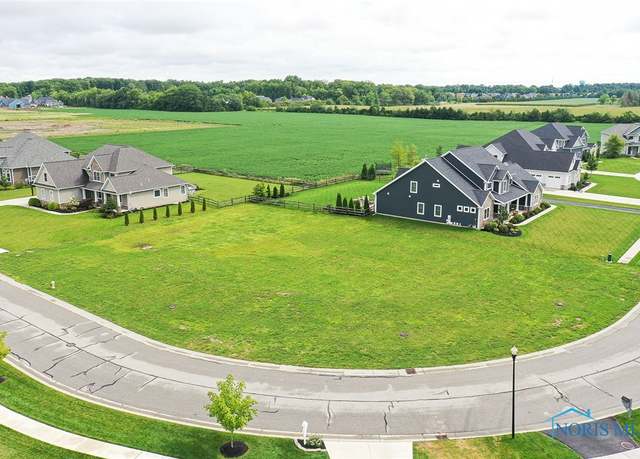 1002 Wilderness Ct, Perrysburg, OH 43551
1002 Wilderness Ct, Perrysburg, OH 43551

 United States
United States Canada
Canada