More to explore in Trinity Springs Middle School, TX
- Featured
- Price
- Bedroom
Popular Markets in Texas
- Austin homes for sale$549,900
- Dallas homes for sale$429,900
- Houston homes for sale$339,900
- San Antonio homes for sale$275,000
- Frisco homes for sale$749,000
- Plano homes for sale$525,450
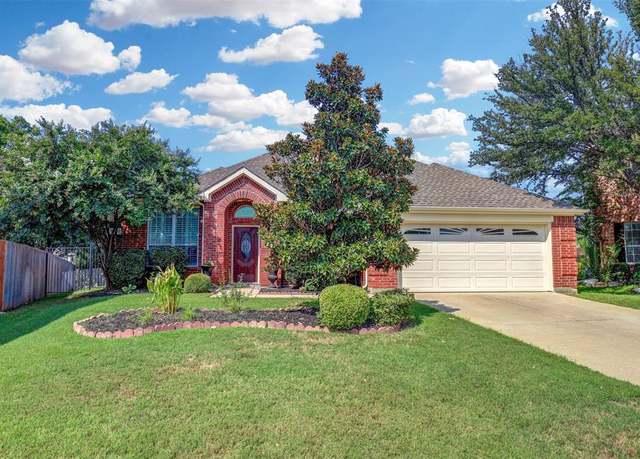 5050 Postwood Dr, Fort Worth, TX 76244
5050 Postwood Dr, Fort Worth, TX 76244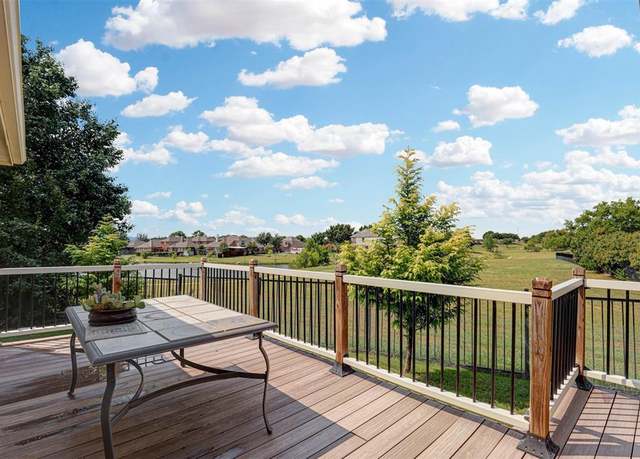 5050 Postwood Dr, Fort Worth, TX 76244
5050 Postwood Dr, Fort Worth, TX 76244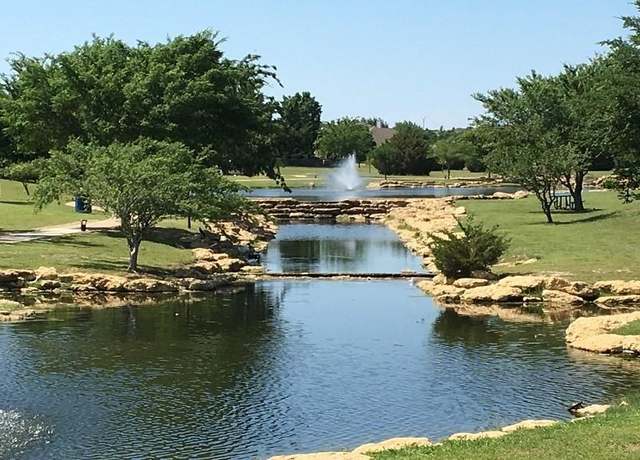 5050 Postwood Dr, Fort Worth, TX 76244
5050 Postwood Dr, Fort Worth, TX 76244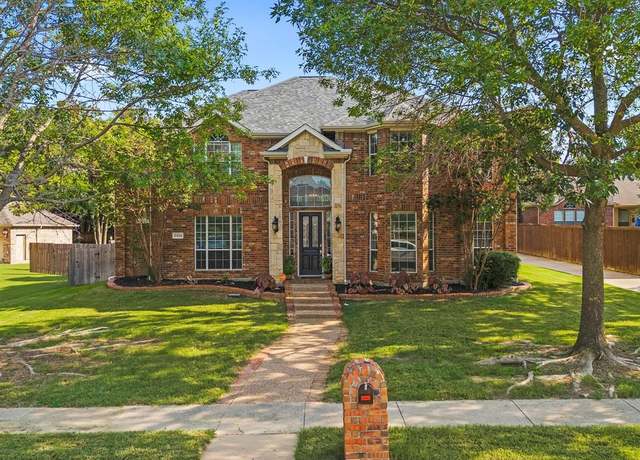 5424 Yellow Birch Dr, Fort Worth, TX 76244
5424 Yellow Birch Dr, Fort Worth, TX 76244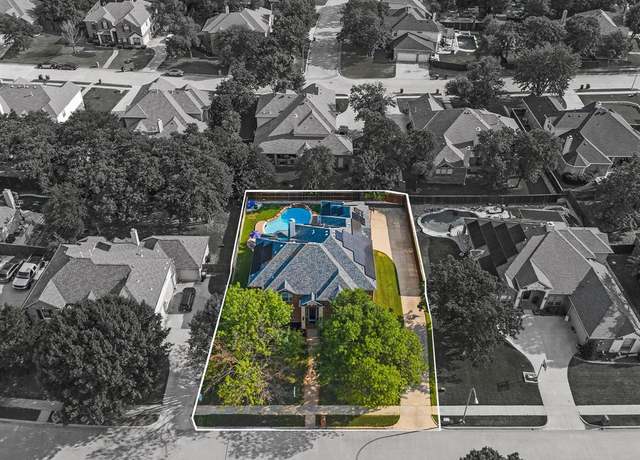 5424 Yellow Birch Dr, Fort Worth, TX 76244
5424 Yellow Birch Dr, Fort Worth, TX 76244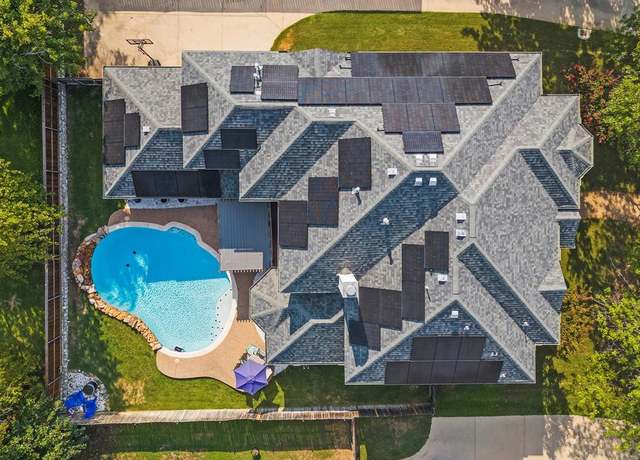 5424 Yellow Birch Dr, Fort Worth, TX 76244
5424 Yellow Birch Dr, Fort Worth, TX 76244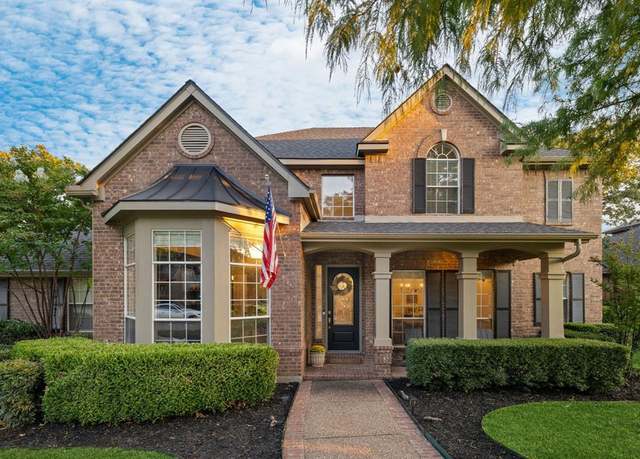 12345 Green Ash Dr, Fort Worth, TX 76244
12345 Green Ash Dr, Fort Worth, TX 76244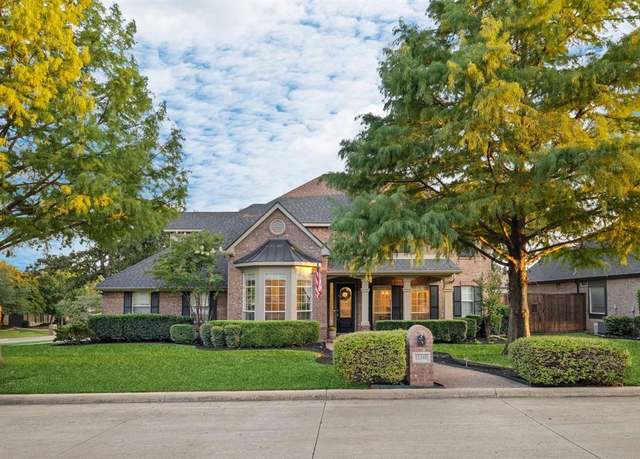 12345 Green Ash Dr, Fort Worth, TX 76244
12345 Green Ash Dr, Fort Worth, TX 76244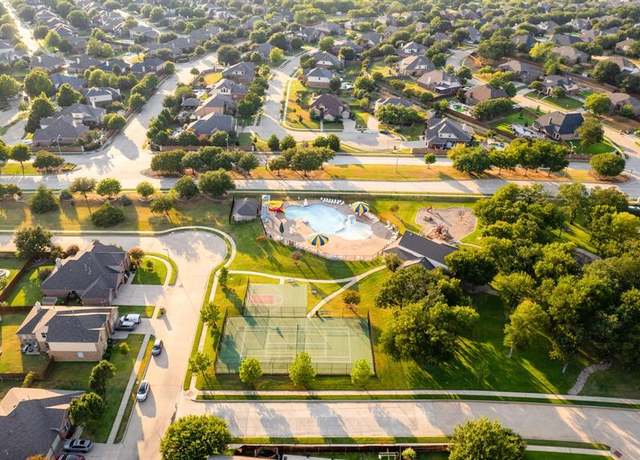 12345 Green Ash Dr, Fort Worth, TX 76244
12345 Green Ash Dr, Fort Worth, TX 76244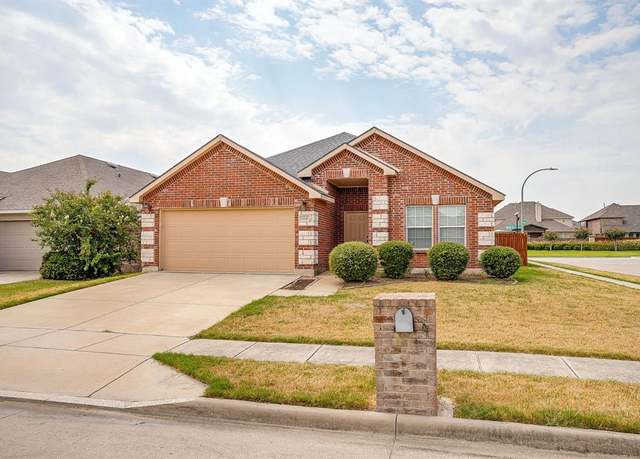 12645 Foxpaw Trl, Fort Worth, TX 76244
12645 Foxpaw Trl, Fort Worth, TX 76244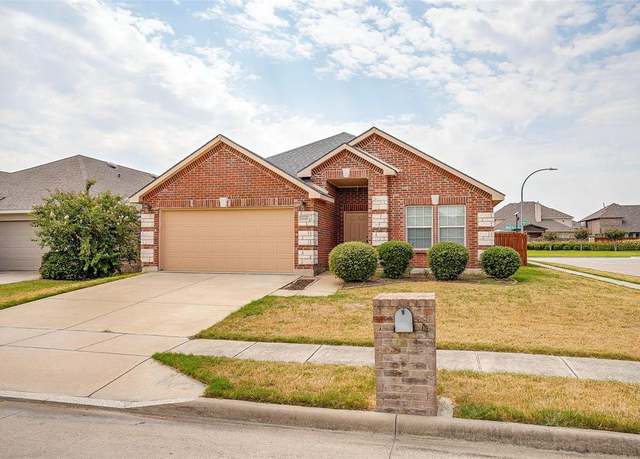 12645 Foxpaw Trl, Fort Worth, TX 76244
12645 Foxpaw Trl, Fort Worth, TX 76244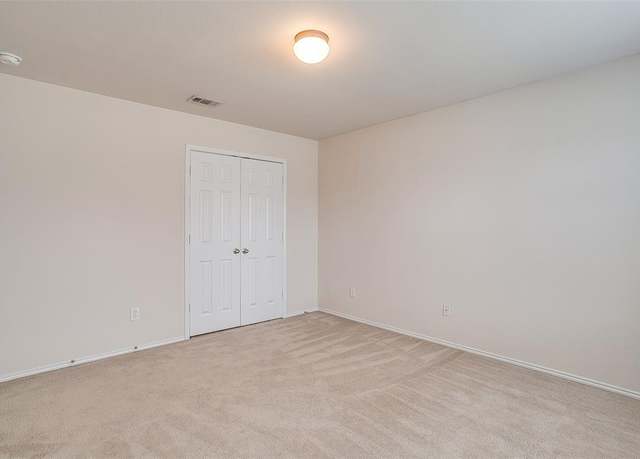 12645 Foxpaw Trl, Fort Worth, TX 76244
12645 Foxpaw Trl, Fort Worth, TX 76244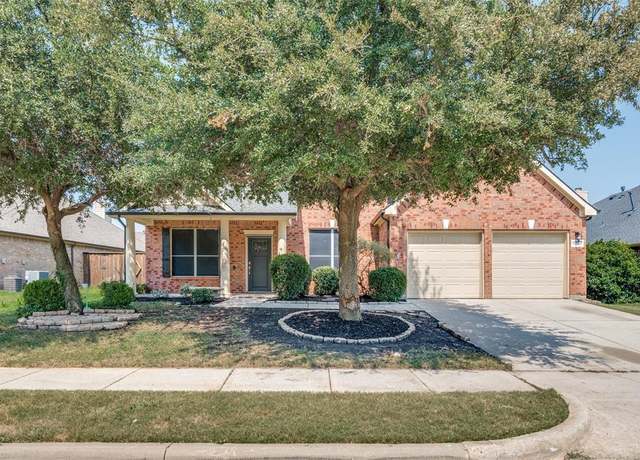 11808 Warbler Ln, Fort Worth, TX 76244
11808 Warbler Ln, Fort Worth, TX 76244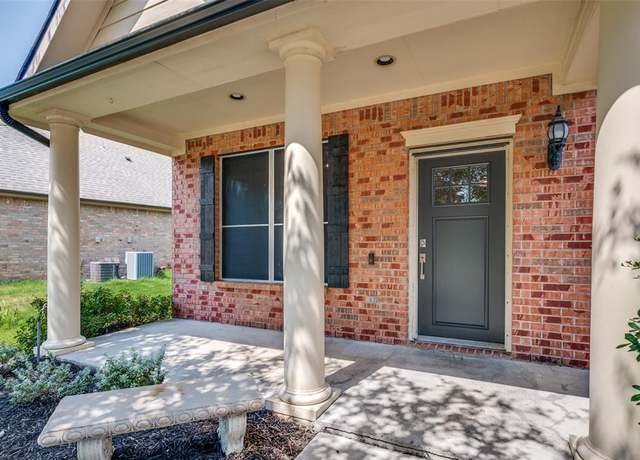 11808 Warbler Ln, Fort Worth, TX 76244
11808 Warbler Ln, Fort Worth, TX 76244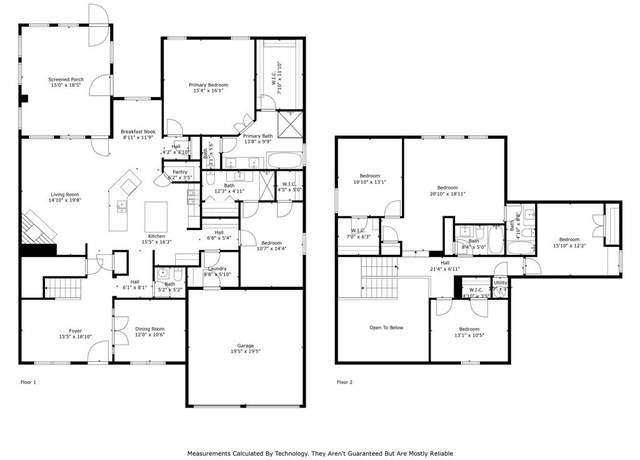 11808 Warbler Ln, Fort Worth, TX 76244
11808 Warbler Ln, Fort Worth, TX 76244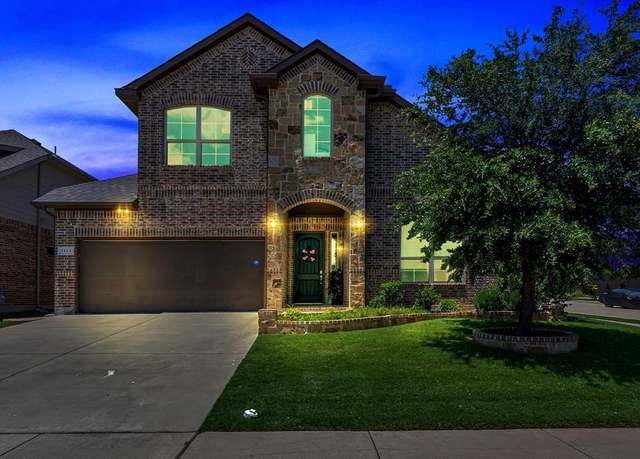 3113 Sangria Ln, Fort Worth, TX 76177
3113 Sangria Ln, Fort Worth, TX 76177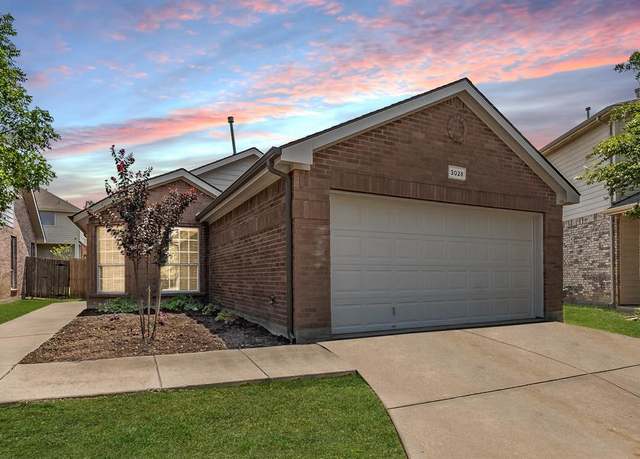 3028 Thicket Bend Ct, Fort Worth, TX 76244
3028 Thicket Bend Ct, Fort Worth, TX 76244 5804 Sugar Maple Dr, Fort Worth, TX 76244
5804 Sugar Maple Dr, Fort Worth, TX 76244 13252 Ridgepointe Rd, Fort Worth, TX 76244
13252 Ridgepointe Rd, Fort Worth, TX 76244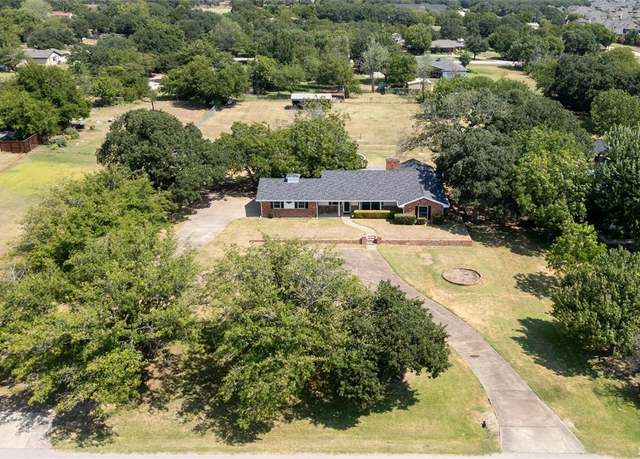 4728 Sunset Cir S, Fort Worth, TX 76244
4728 Sunset Cir S, Fort Worth, TX 76244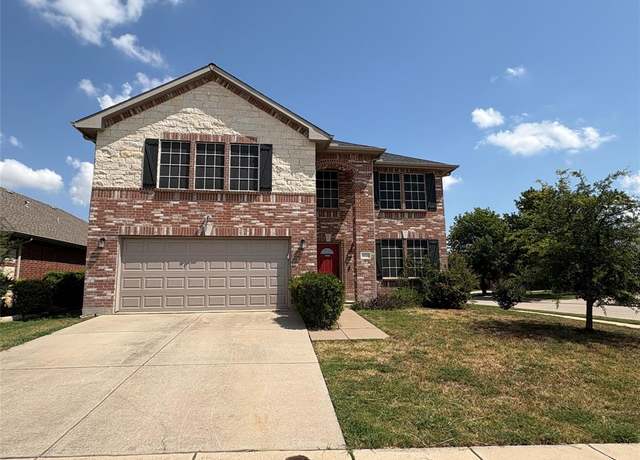 4545 Pangolin Dr, Fort Worth, TX 76244
4545 Pangolin Dr, Fort Worth, TX 76244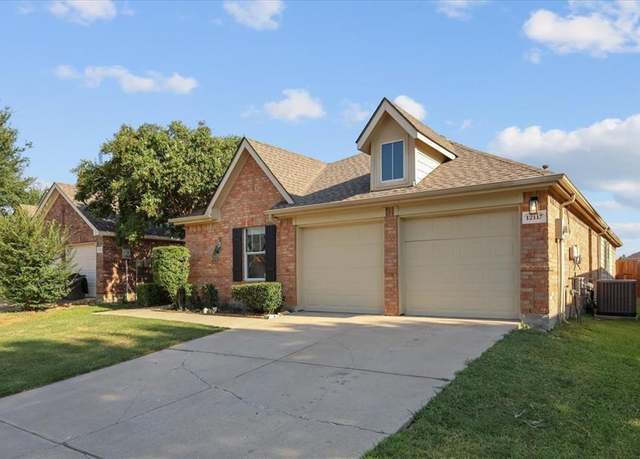 12117 Macaroon Ln, Fort Worth, TX 76244
12117 Macaroon Ln, Fort Worth, TX 76244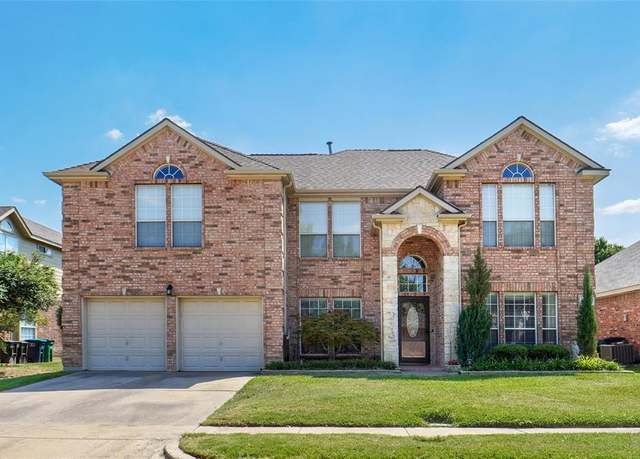 5224 Rush Creek Ct, Fort Worth, TX 76244
5224 Rush Creek Ct, Fort Worth, TX 76244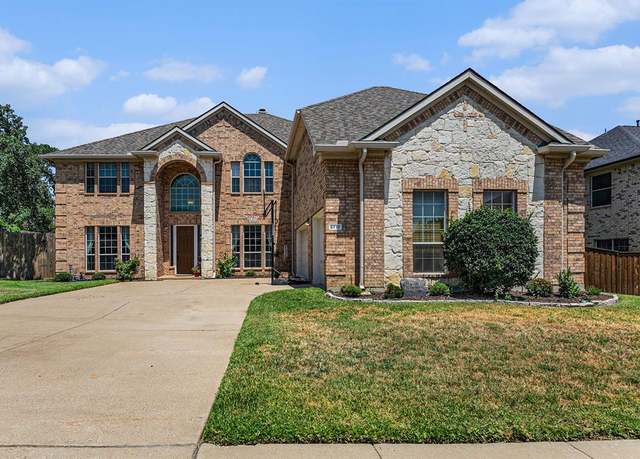 5717 Almond Ln, Fort Worth, TX 76244
5717 Almond Ln, Fort Worth, TX 76244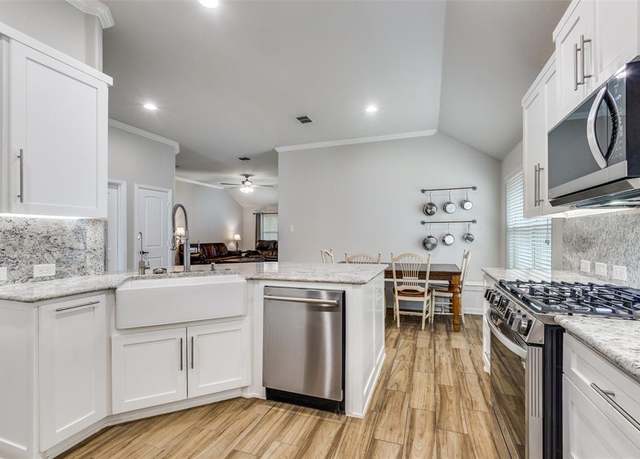 3545 Twin Pines Dr, Fort Worth, TX 76244
3545 Twin Pines Dr, Fort Worth, TX 76244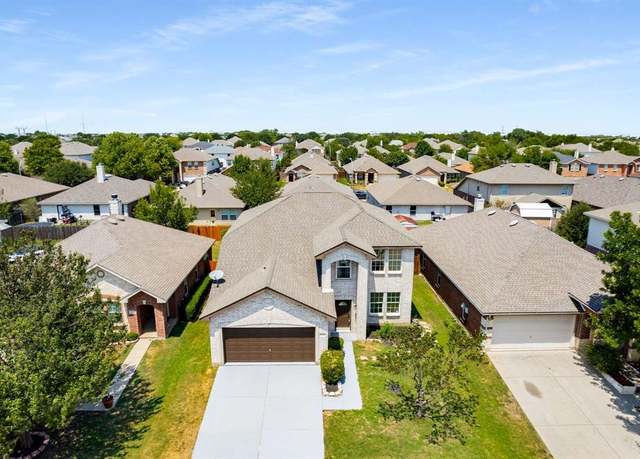 4529 Martingale View Ln, Fort Worth, TX 76244
4529 Martingale View Ln, Fort Worth, TX 76244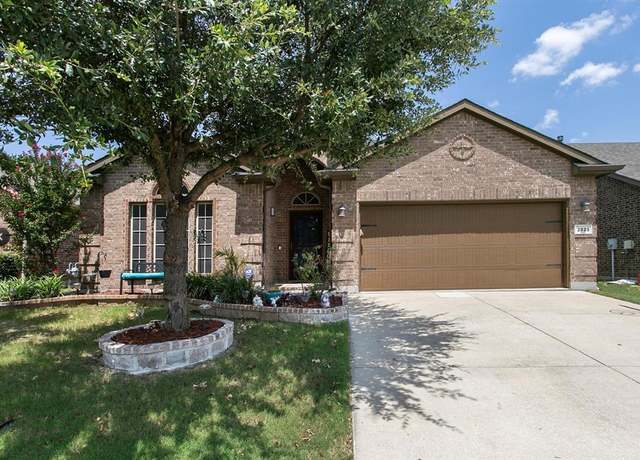 2525 Canyon Wren Ln, Fort Worth, TX 76244
2525 Canyon Wren Ln, Fort Worth, TX 76244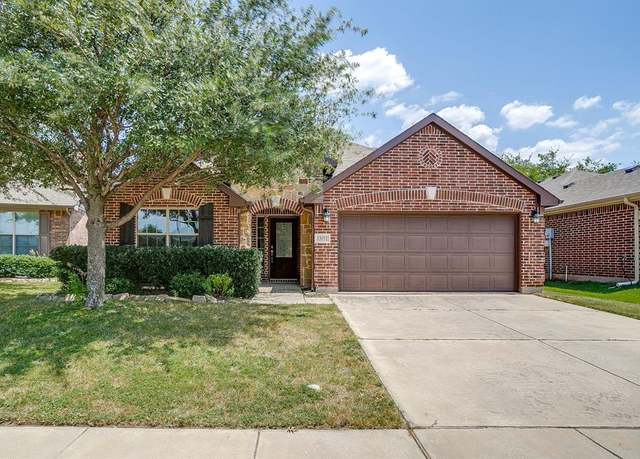 13152 Larks View Pt, Fort Worth, TX 76244
13152 Larks View Pt, Fort Worth, TX 76244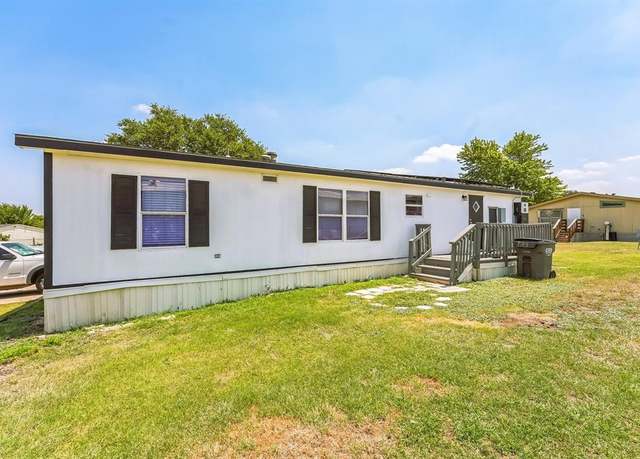 3056 Hyacinth Dr #323, Fort Worth, TX 76244
3056 Hyacinth Dr #323, Fort Worth, TX 76244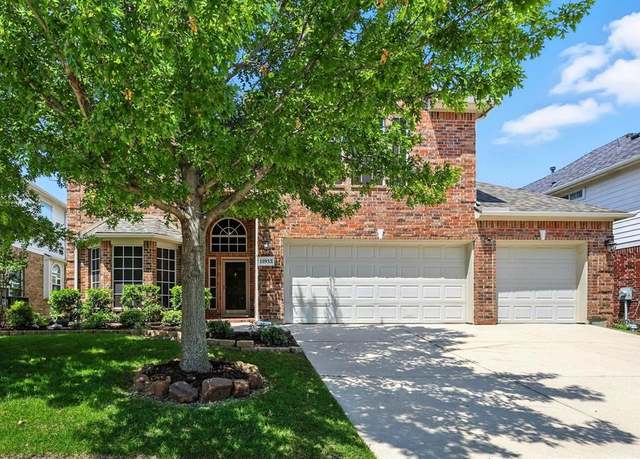 11933 Summerwind Dr, Fort Worth, TX 76244
11933 Summerwind Dr, Fort Worth, TX 76244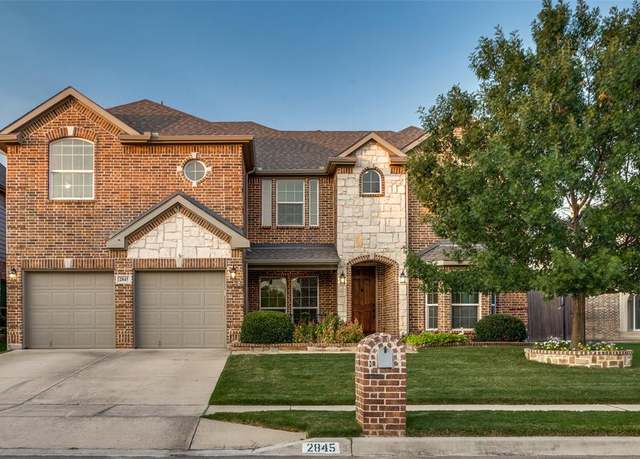 2845 Stackhouse St, Fort Worth, TX 76244
2845 Stackhouse St, Fort Worth, TX 76244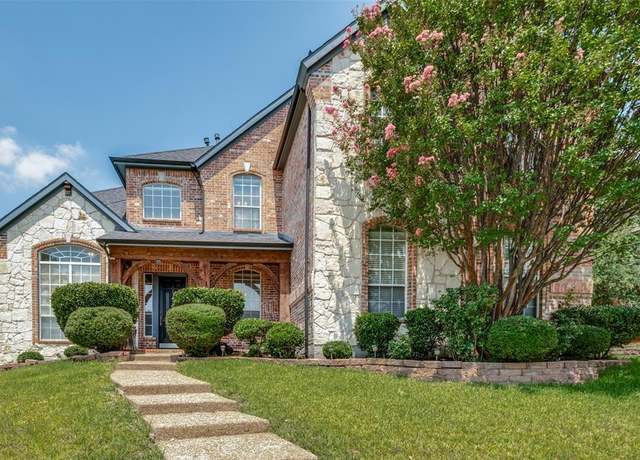 12301 Red Birch Ln, Fort Worth, TX 76244
12301 Red Birch Ln, Fort Worth, TX 76244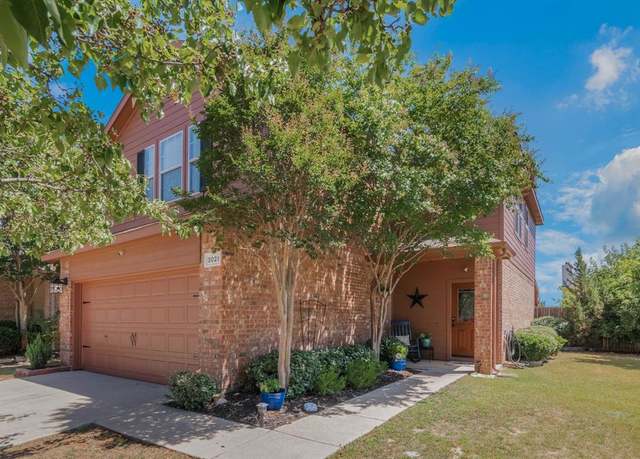 3021 Thicket Bend Ct, Fort Worth, TX 76244
3021 Thicket Bend Ct, Fort Worth, TX 76244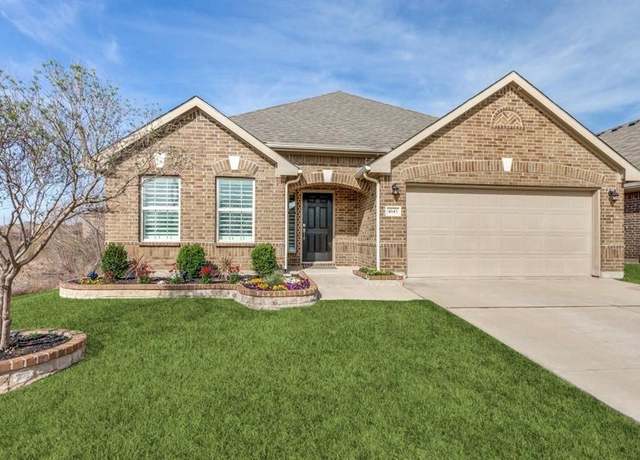 4845 Lazy Oaks St, Fort Worth, TX 76244
4845 Lazy Oaks St, Fort Worth, TX 76244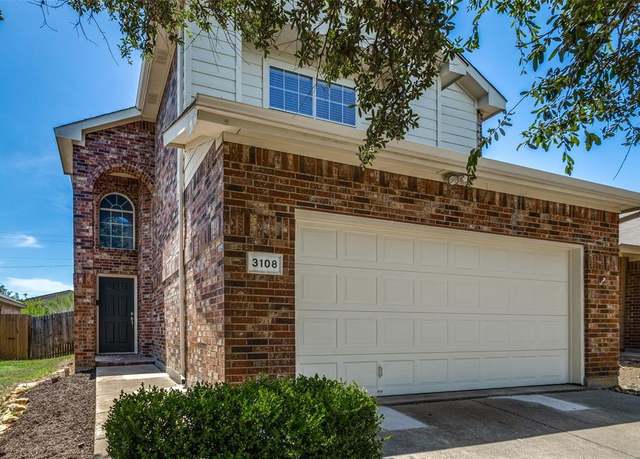 3108 Spotted Owl Dr, Fort Worth, TX 76244
3108 Spotted Owl Dr, Fort Worth, TX 76244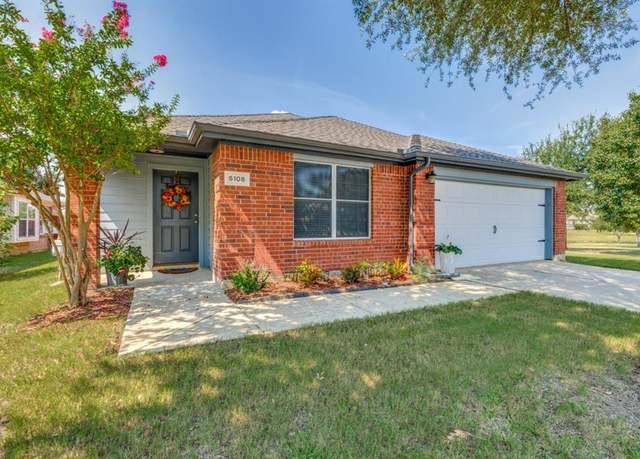 5108 Persimmon Ct, Fort Worth, TX 76244
5108 Persimmon Ct, Fort Worth, TX 76244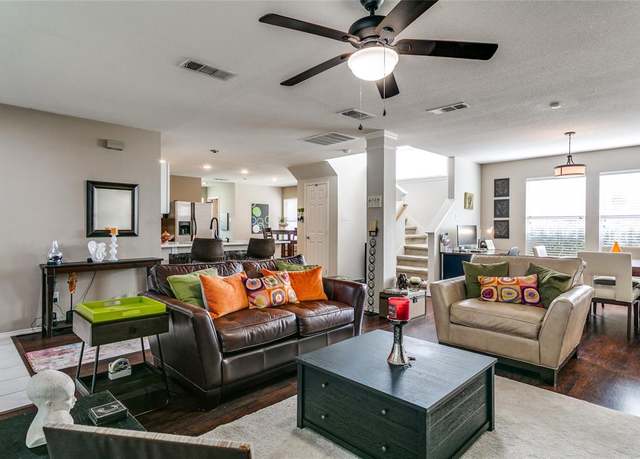 4208 Little Bend Ct, Fort Worth, TX 76244
4208 Little Bend Ct, Fort Worth, TX 76244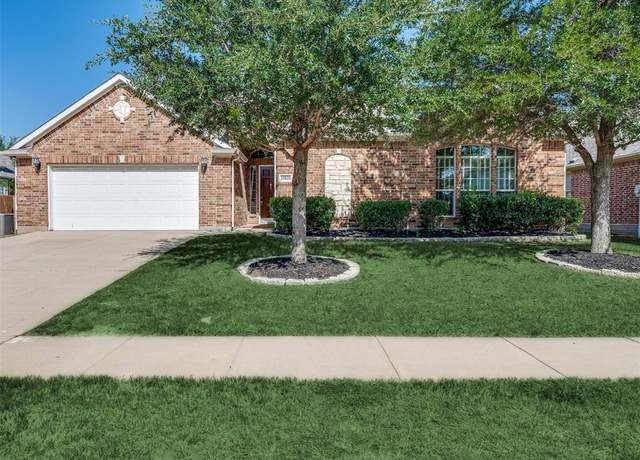 11825 Balta Dr, Fort Worth, TX 76244
11825 Balta Dr, Fort Worth, TX 76244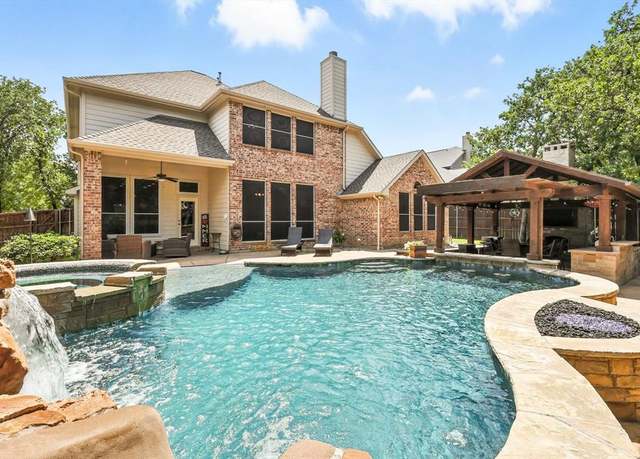 5725 Almond Ln, Fort Worth, TX 76244
5725 Almond Ln, Fort Worth, TX 76244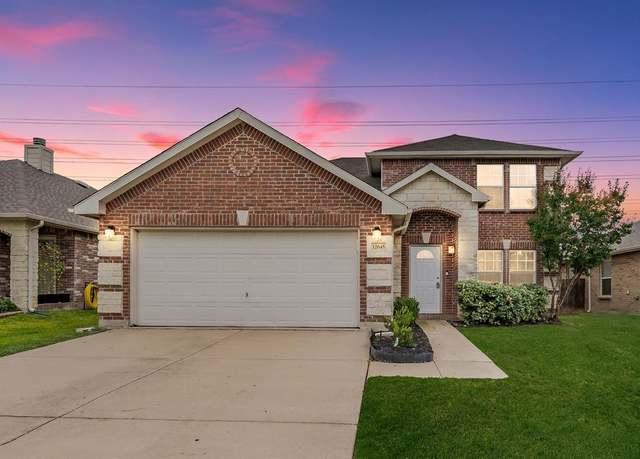 12645 Pricklybranch Dr, Fort Worth, TX 76244
12645 Pricklybranch Dr, Fort Worth, TX 76244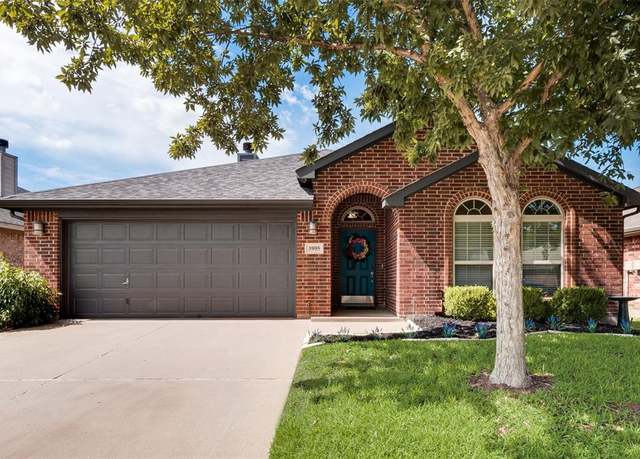 3905 Cedar Falls Dr, Fort Worth, TX 76244
3905 Cedar Falls Dr, Fort Worth, TX 76244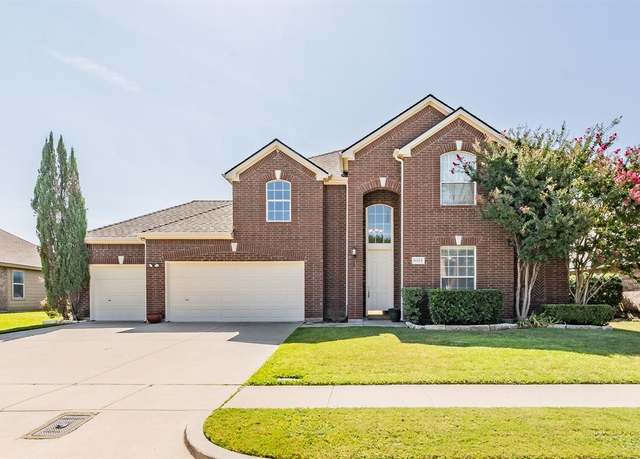 5325 Dove Creek Dr, Fort Worth, TX 76244
5325 Dove Creek Dr, Fort Worth, TX 76244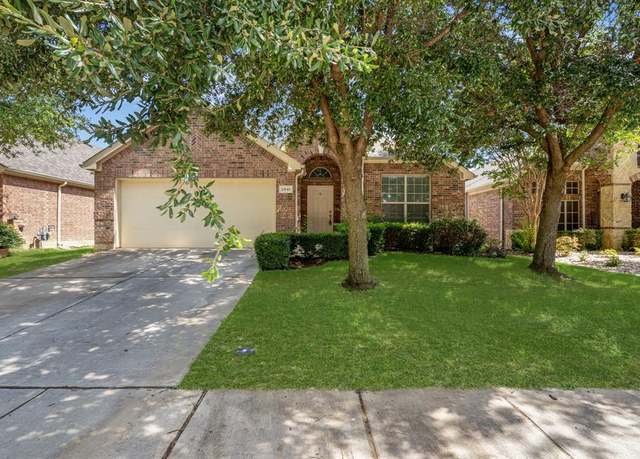 2641 Sandcherry Dr, Fort Worth, TX 76244
2641 Sandcherry Dr, Fort Worth, TX 76244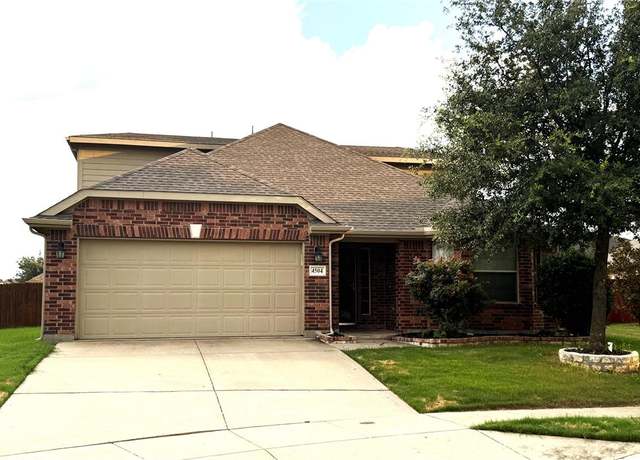 4504 Red Robin Ct, Fort Worth, TX 76244
4504 Red Robin Ct, Fort Worth, TX 76244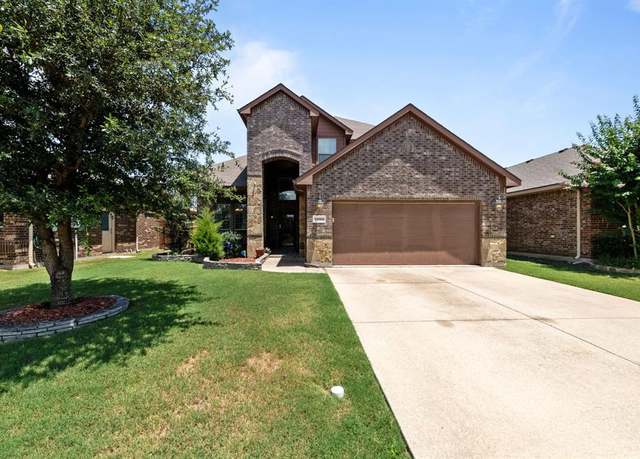 13060 Monte Alto St, Fort Worth, TX 76244
13060 Monte Alto St, Fort Worth, TX 76244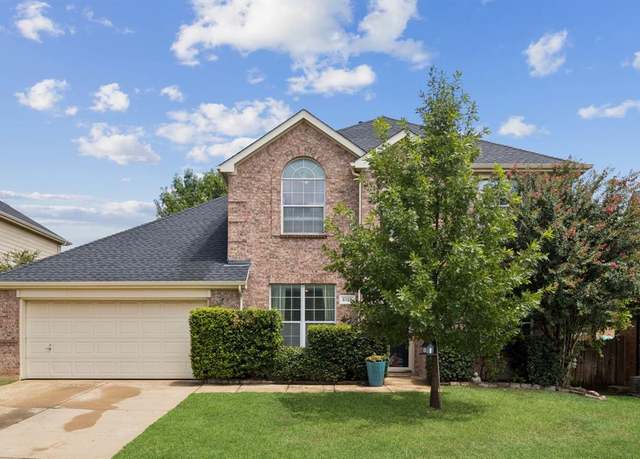 5125 Bay View Dr, Fort Worth, TX 76244
5125 Bay View Dr, Fort Worth, TX 76244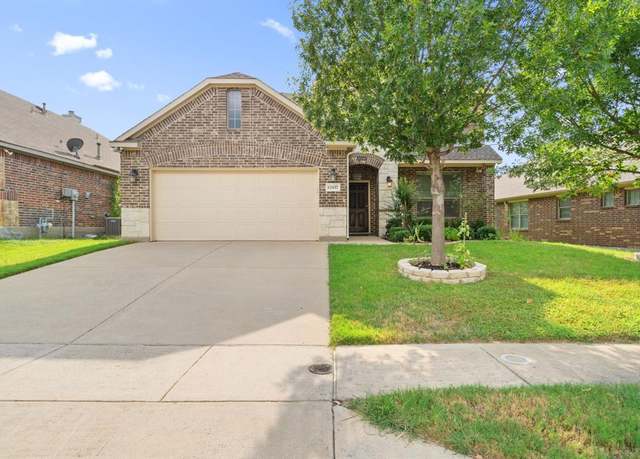 12437 Lonesome Pine Pl, Fort Worth, TX 76244
12437 Lonesome Pine Pl, Fort Worth, TX 76244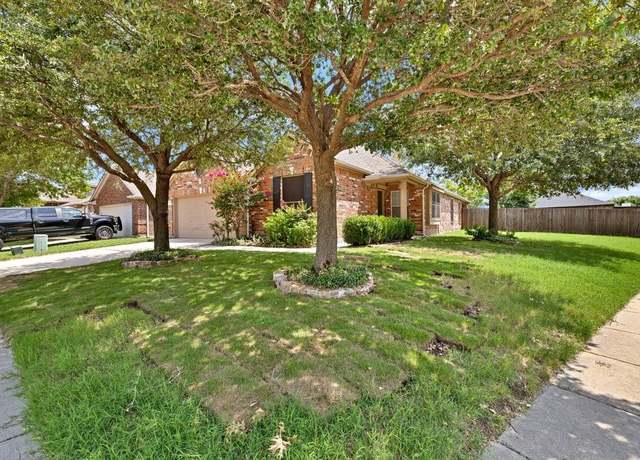 11500 Blue Jack Trl, Fort Worth, TX 76244
11500 Blue Jack Trl, Fort Worth, TX 76244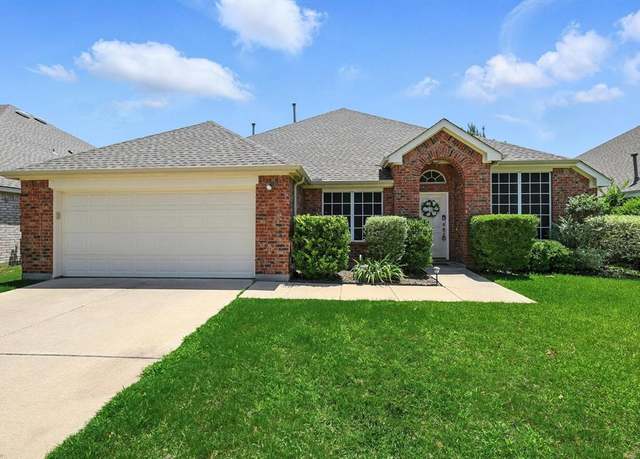 12032 Vienna Apple Rd, Fort Worth, TX 76244
12032 Vienna Apple Rd, Fort Worth, TX 76244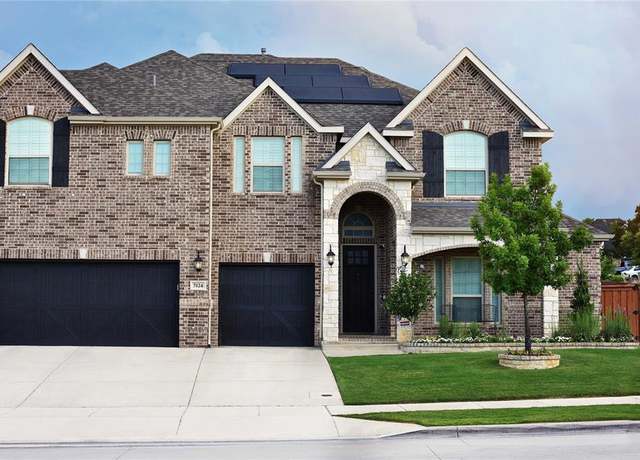 5124 Windstone Dr, Fort Worth, TX 76244
5124 Windstone Dr, Fort Worth, TX 76244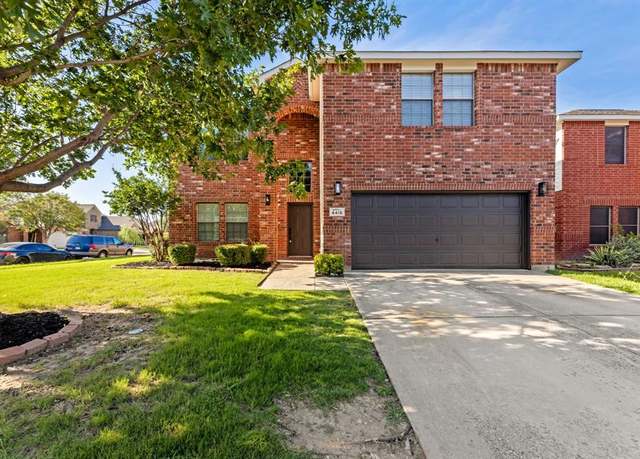 4416 Blooming Ct, Fort Worth, TX 76244
4416 Blooming Ct, Fort Worth, TX 76244

 United States
United States Canada
Canada