More to explore in Clover Hill Elementary School, VA
- Featured
- Price
- Bedroom
Popular Markets in Virginia
- Arlington homes for sale$772,450
- Alexandria homes for sale$525,000
- Virginia Beach homes for sale$450,000
- Fairfax homes for sale$735,000
- Richmond homes for sale$419,000
- Ashburn homes for sale$609,900
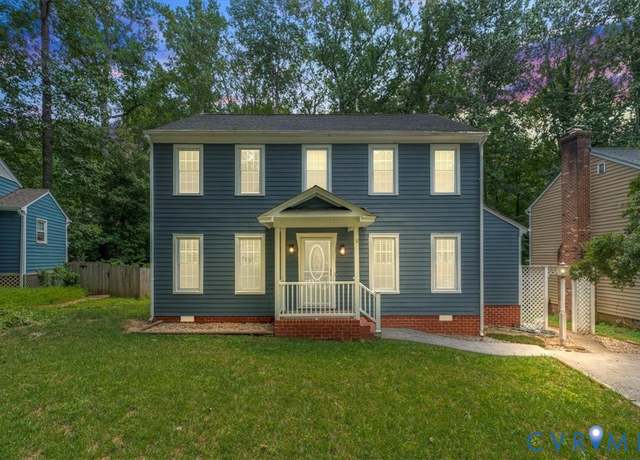 4405 Heritage Woods Ln, Midlothian, VA 23112
4405 Heritage Woods Ln, Midlothian, VA 23112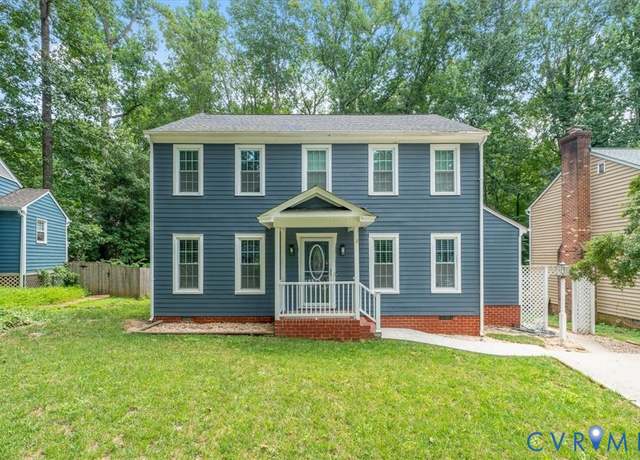 4405 Heritage Woods Ln, Midlothian, VA 23112
4405 Heritage Woods Ln, Midlothian, VA 23112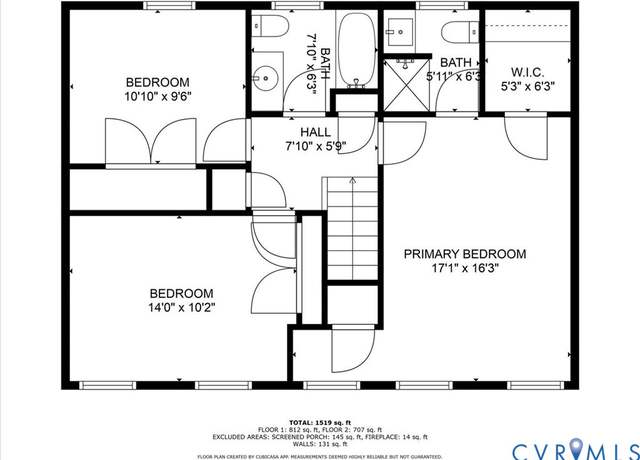 4405 Heritage Woods Ln, Midlothian, VA 23112
4405 Heritage Woods Ln, Midlothian, VA 23112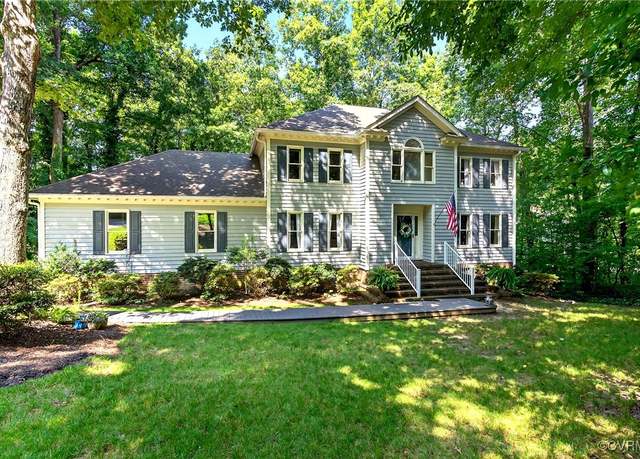 5902 N Point Ct, Midlothian, VA 23112
5902 N Point Ct, Midlothian, VA 23112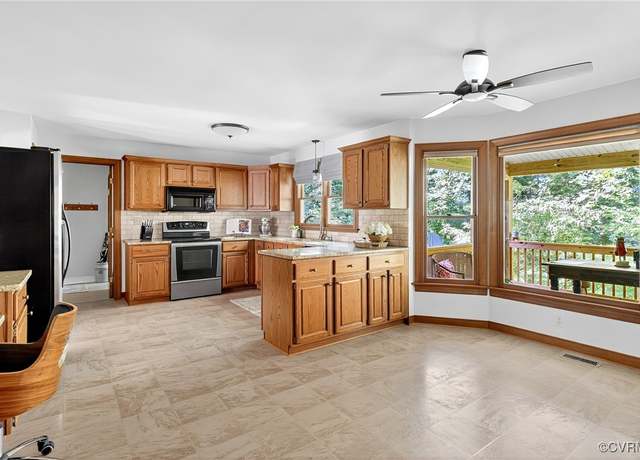 5902 N Point Ct, Midlothian, VA 23112
5902 N Point Ct, Midlothian, VA 23112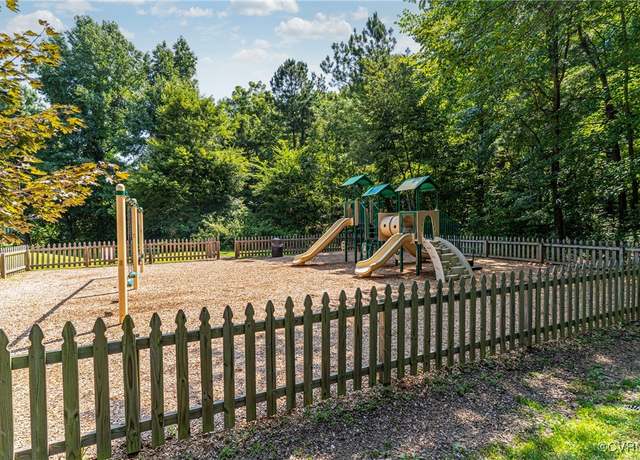 5902 N Point Ct, Midlothian, VA 23112
5902 N Point Ct, Midlothian, VA 23112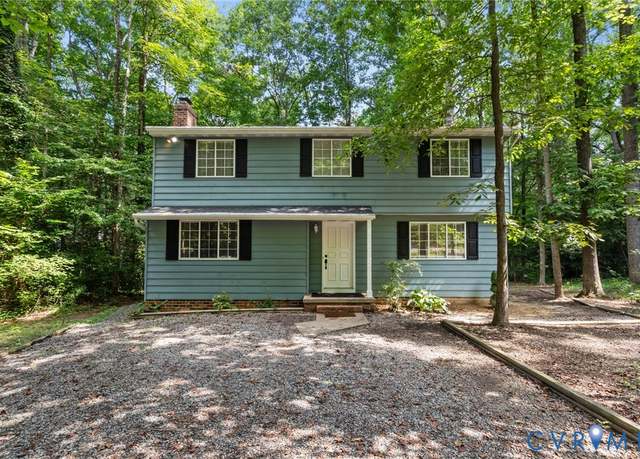 13102 Morning Hill Ln, Midlothian, VA 23112
13102 Morning Hill Ln, Midlothian, VA 23112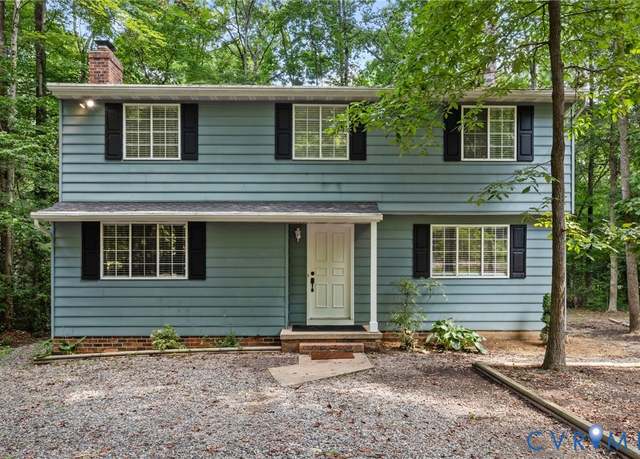 13102 Morning Hill Ln, Midlothian, VA 23112
13102 Morning Hill Ln, Midlothian, VA 23112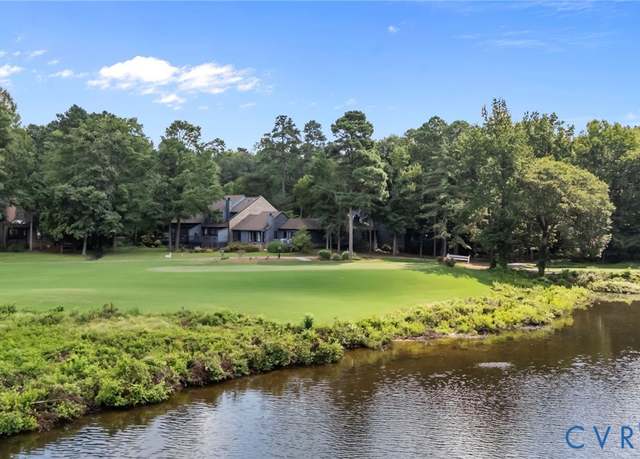 13102 Morning Hill Ln, Midlothian, VA 23112
13102 Morning Hill Ln, Midlothian, VA 23112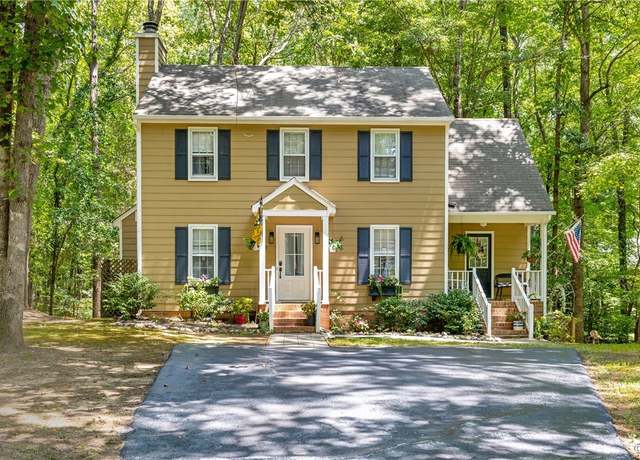 14600 Duck Cove Ct, Midlothian, VA 23112
14600 Duck Cove Ct, Midlothian, VA 23112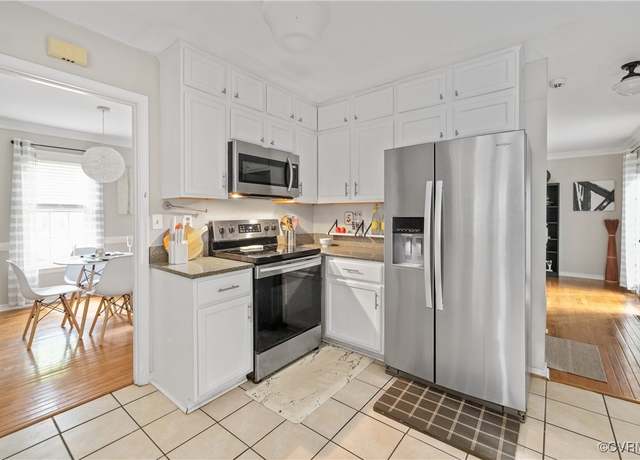 14600 Duck Cove Ct, Midlothian, VA 23112
14600 Duck Cove Ct, Midlothian, VA 23112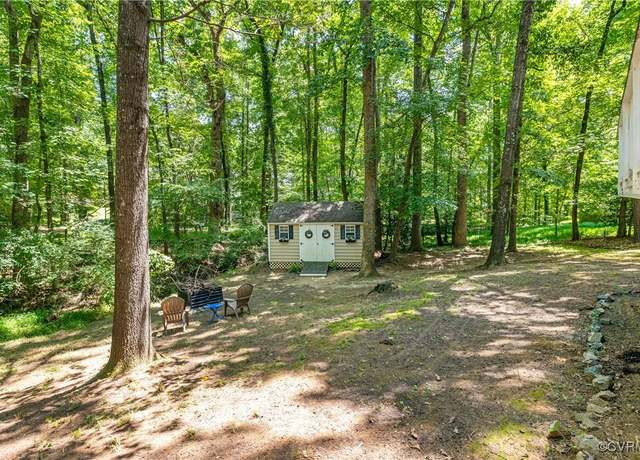 14600 Duck Cove Ct, Midlothian, VA 23112
14600 Duck Cove Ct, Midlothian, VA 23112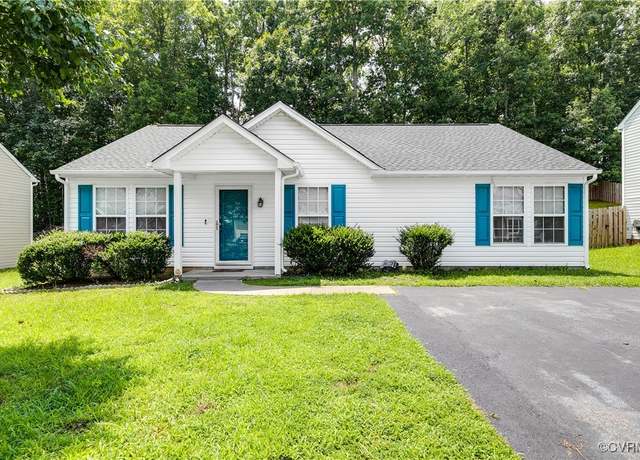 15113 Winding Ash Dr, Chesterfield, VA 23832
15113 Winding Ash Dr, Chesterfield, VA 23832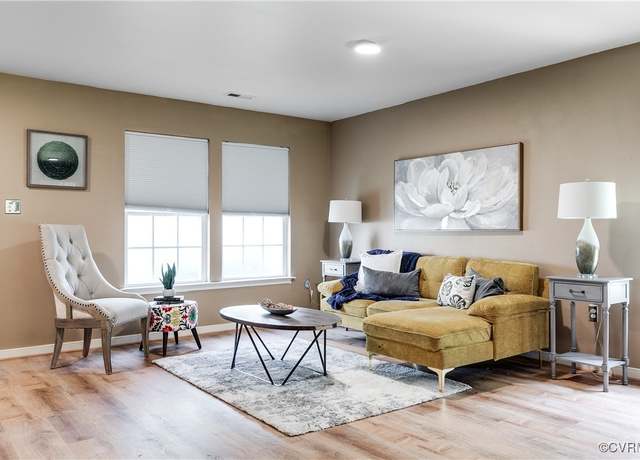 15113 Winding Ash Dr, Chesterfield, VA 23832
15113 Winding Ash Dr, Chesterfield, VA 23832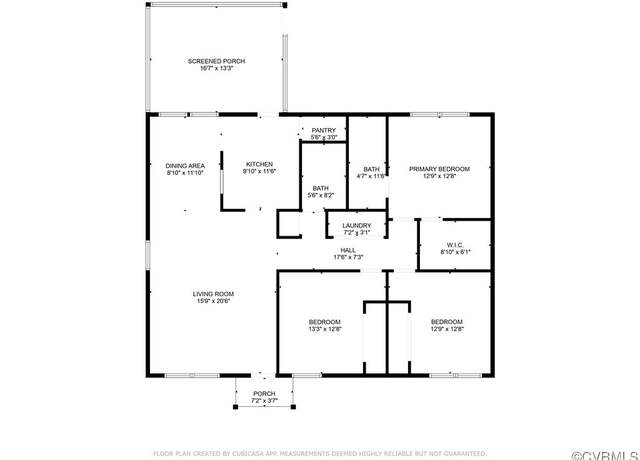 15113 Winding Ash Dr, Chesterfield, VA 23832
15113 Winding Ash Dr, Chesterfield, VA 23832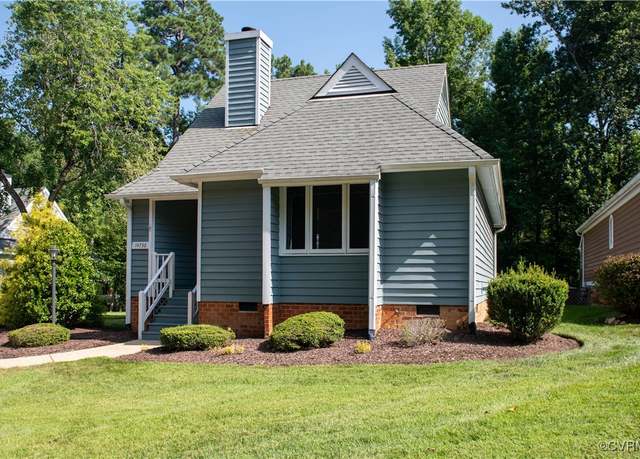 14736 Boyces Cove Dr #8, Midlothian, VA 23112
14736 Boyces Cove Dr #8, Midlothian, VA 23112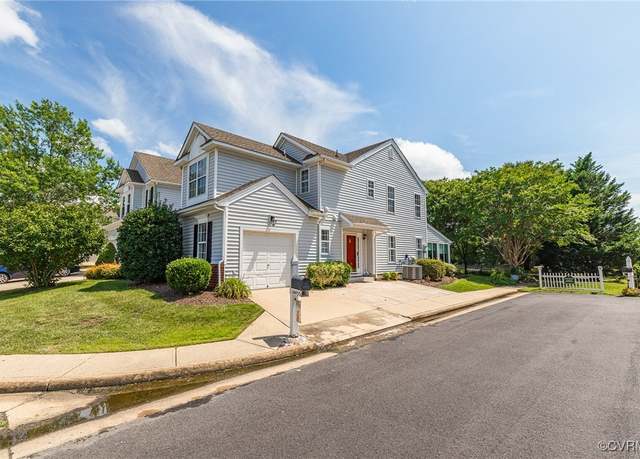 14455 Duckridge Ct, Midlothian, VA 23112
14455 Duckridge Ct, Midlothian, VA 23112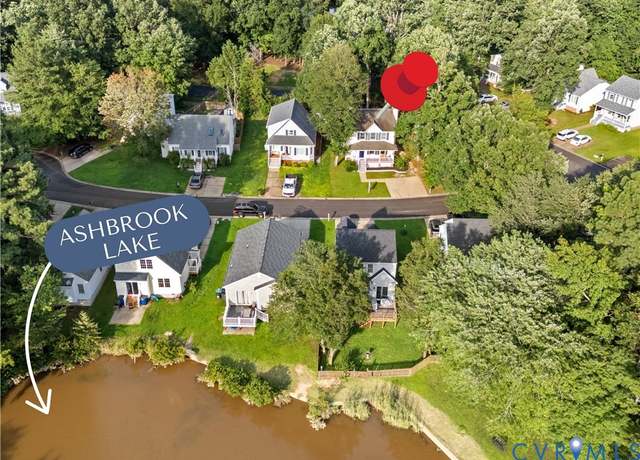 7835 Halyard Ct, Chesterfield, VA 23832
7835 Halyard Ct, Chesterfield, VA 23832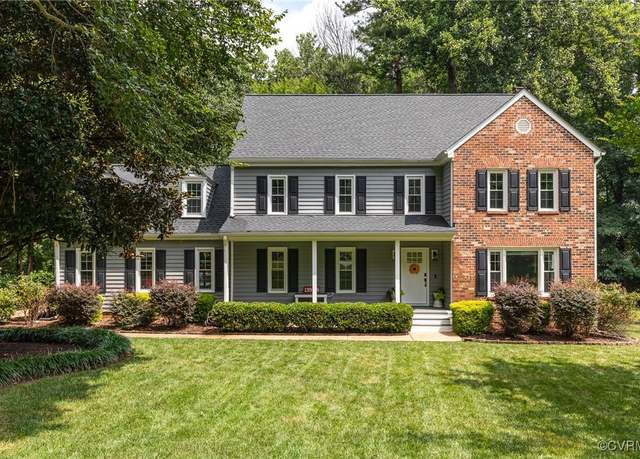 13904 Sunrise Bluff Rd, Chesterfield, VA 23112
13904 Sunrise Bluff Rd, Chesterfield, VA 23112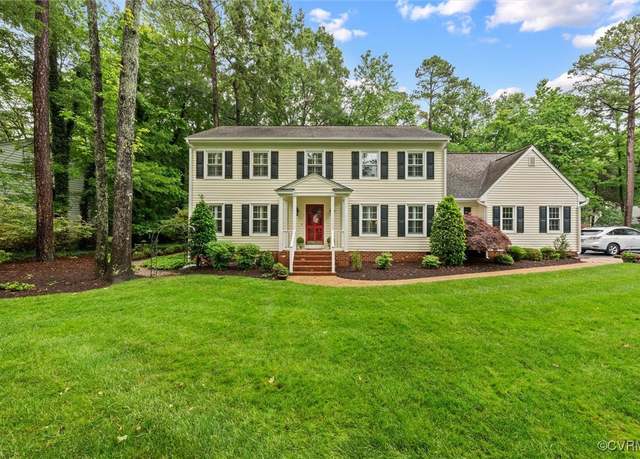 5911 Waters Edge Rd, Midlothian, VA 23112
5911 Waters Edge Rd, Midlothian, VA 23112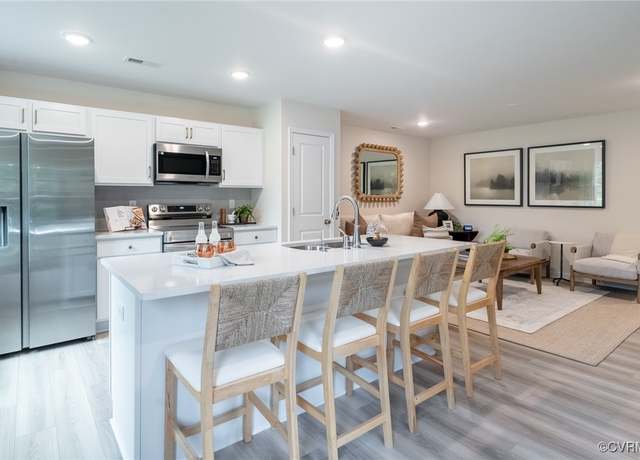 14645 Hancock Towns Dr Unit P-5, Chesterfield, VA 23832
14645 Hancock Towns Dr Unit P-5, Chesterfield, VA 23832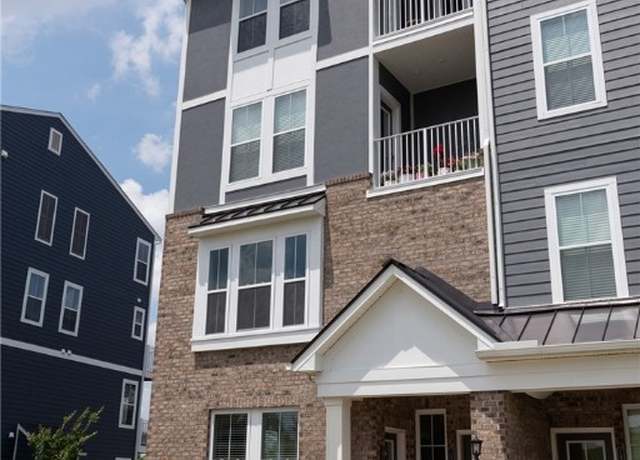 14423 Hancock Towns Dr, Chesterfield, VA 23832
14423 Hancock Towns Dr, Chesterfield, VA 23832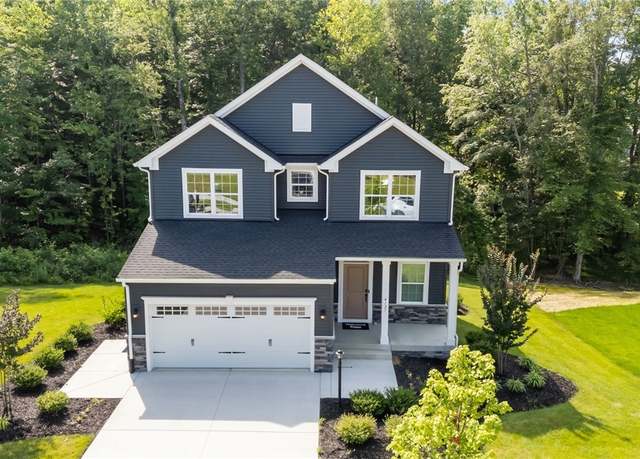 4125 Mill View Dr, Midlothian, VA 23112
4125 Mill View Dr, Midlothian, VA 23112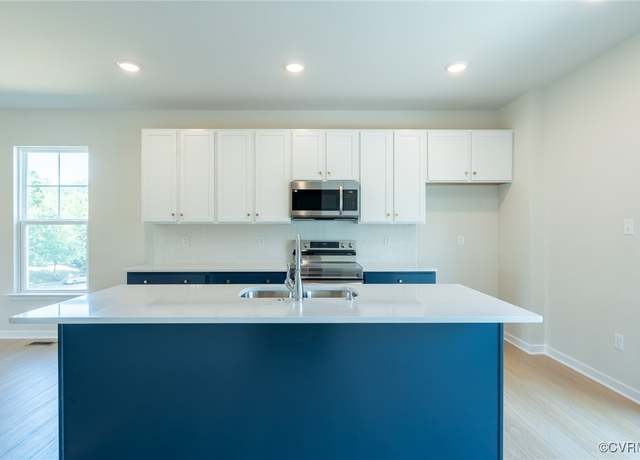 14631 Hancock Towns Dr Unit N6, Chesterfield, VA 23832
14631 Hancock Towns Dr Unit N6, Chesterfield, VA 23832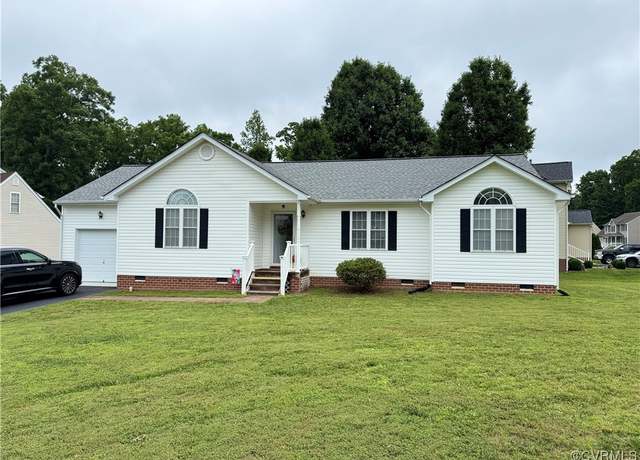 7873 Willow Walk Dr, Chesterfield, VA 23832
7873 Willow Walk Dr, Chesterfield, VA 23832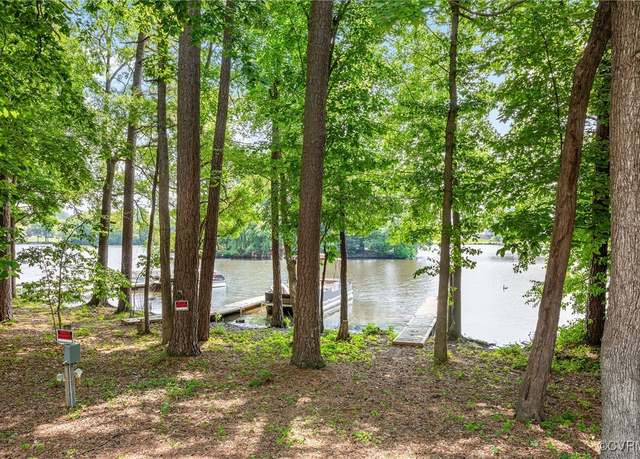 318 Water Pointe Ln, Midlothian, VA 23112
318 Water Pointe Ln, Midlothian, VA 23112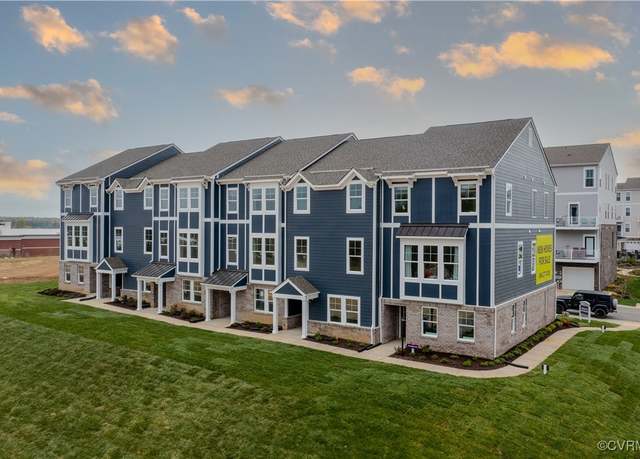 7410 Hancock Towns Ct Unit M1, Chesterfield, VA 23832
7410 Hancock Towns Ct Unit M1, Chesterfield, VA 23832 6011 Mill Spring Ct, Midlothian, VA 23112
6011 Mill Spring Ct, Midlothian, VA 23112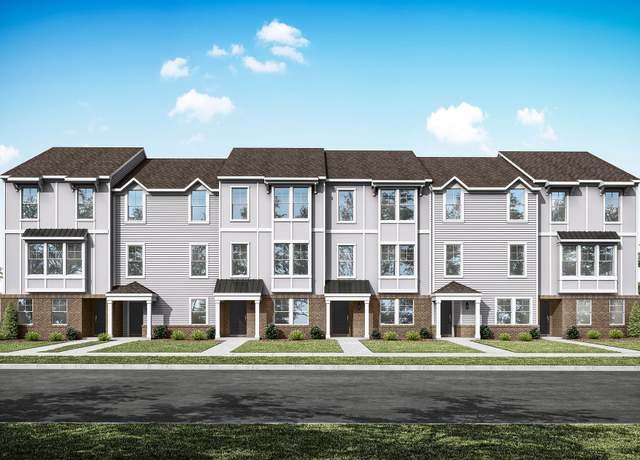 Edgewood Plan, Chesterfield, VA 23832
Edgewood Plan, Chesterfield, VA 23832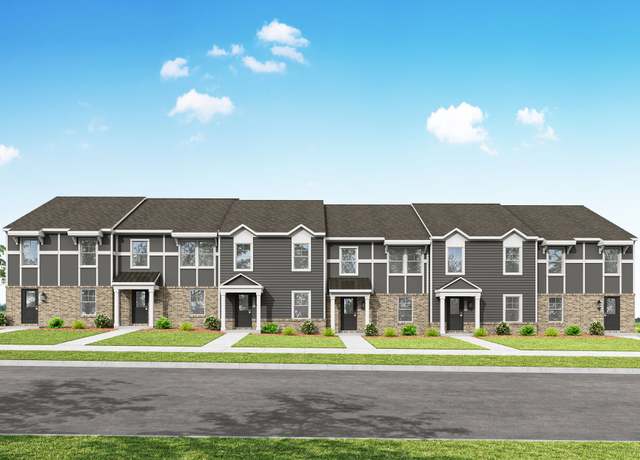 Raleigh Plan, Chesterfield, VA 23832
Raleigh Plan, Chesterfield, VA 23832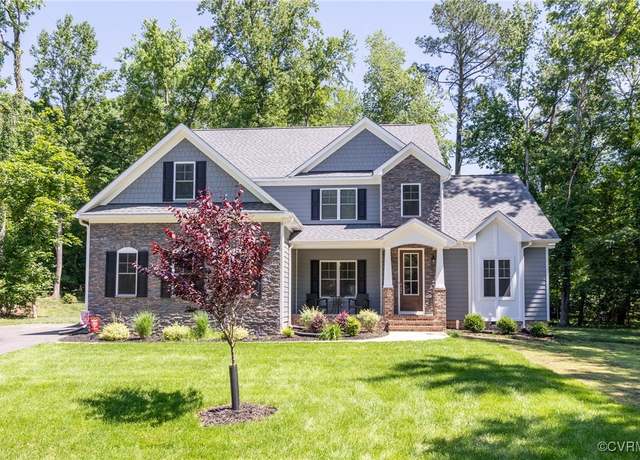 14104 Waters Edge Cir, Midlothian, VA 23112
14104 Waters Edge Cir, Midlothian, VA 23112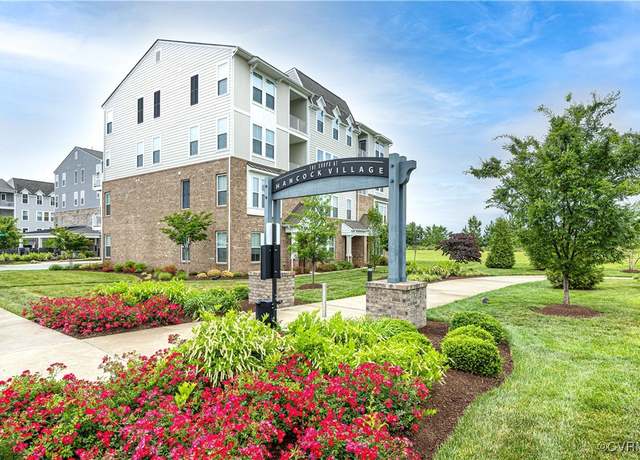 7303 Hancock Towns Ln, Chesterfield, VA 23832
7303 Hancock Towns Ln, Chesterfield, VA 23832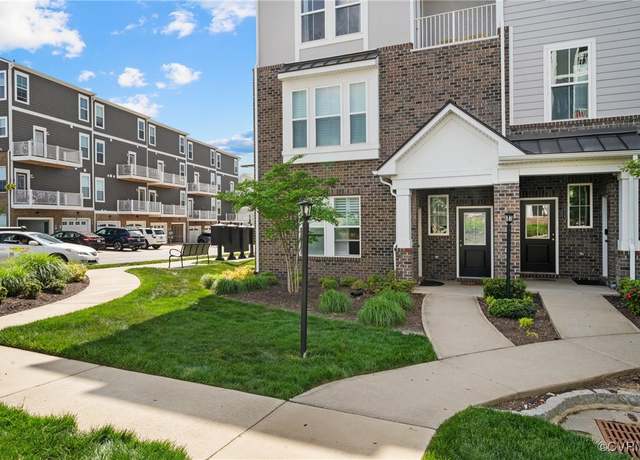 7419 Hancock Towns Ct, Chesterfield, VA 23832
7419 Hancock Towns Ct, Chesterfield, VA 23832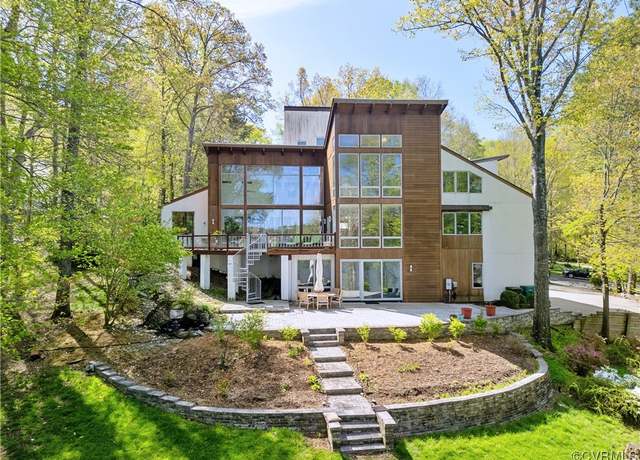 13812 Rockport Landing Rd, Midlothian, VA 23112
13812 Rockport Landing Rd, Midlothian, VA 23112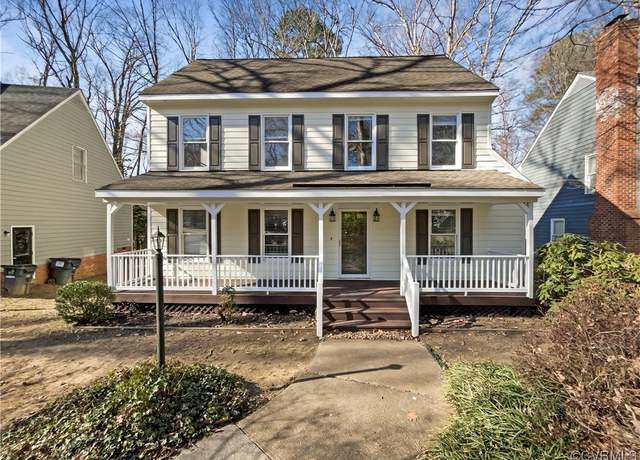 5614 Chatmoss Rd, Midlothian, VA 23112
5614 Chatmoss Rd, Midlothian, VA 23112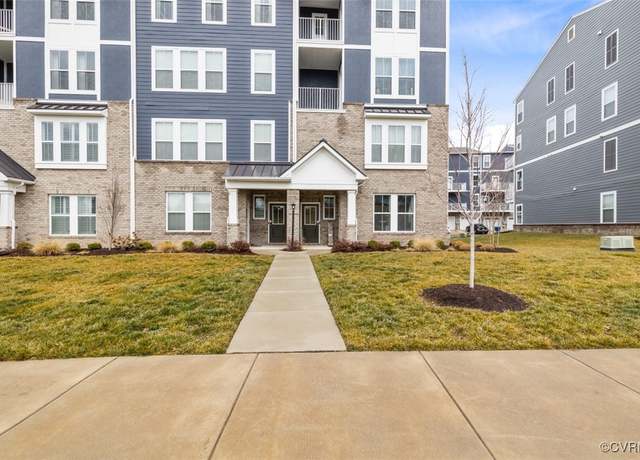 14431 Hancock Towns Dr Unit G 12-2, Chesterfield, VA 23832
14431 Hancock Towns Dr Unit G 12-2, Chesterfield, VA 23832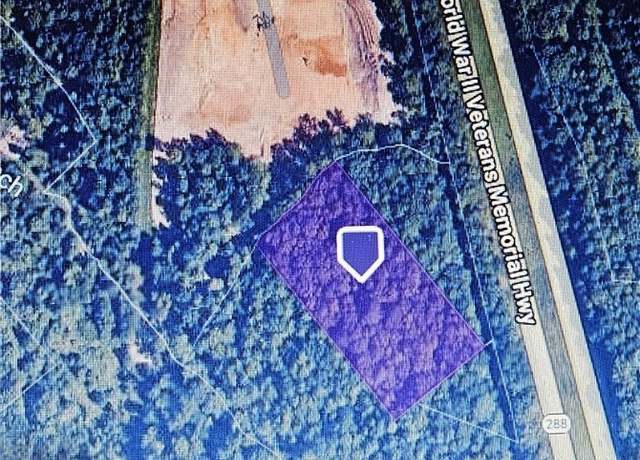 12812 Hull Street Rd, Chester, VA 23112
12812 Hull Street Rd, Chester, VA 23112

 United States
United States Canada
Canada