
Based on information submitted to the MLS GRID as of Tue Sep 09 2025. All data is obtained from various sources and may not have been verified by broker or MLS GRID. Supplied Open House Information is subject to change without notice. All information should be independently reviewed and verified for accuracy. Properties may or may not be listed by the office/agent presenting the information.
More to explore in Southview Elementary School, MN
- Featured
- Price
- Bedroom
Popular Markets in Minnesota
- Minneapolis homes for sale$345,000
- St. Paul homes for sale$290,000
- Edina homes for sale$569,500
- Plymouth homes for sale$499,900
- Minnetonka homes for sale$524,950
- Eden Prairie homes for sale$499,950
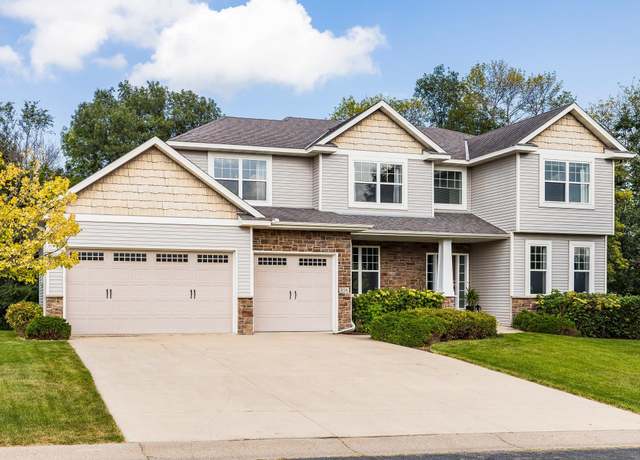 858 S Windmill Crk, Waconia, MN 55387
858 S Windmill Crk, Waconia, MN 55387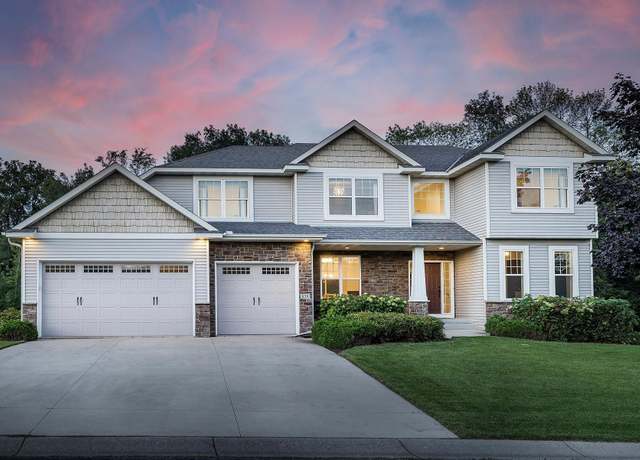 858 S Windmill Crk, Waconia, MN 55387
858 S Windmill Crk, Waconia, MN 55387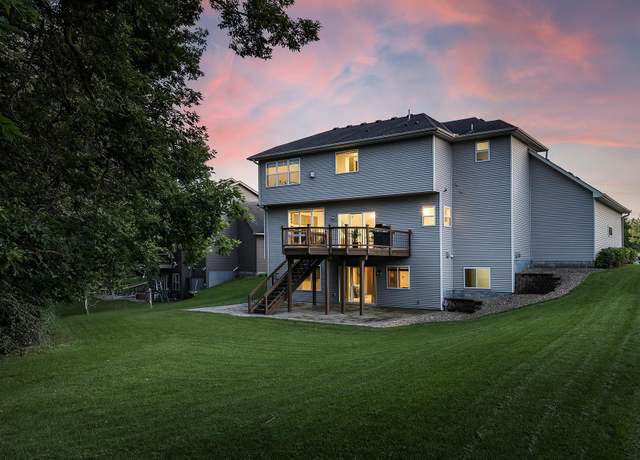 858 S Windmill Crk, Waconia, MN 55387
858 S Windmill Crk, Waconia, MN 55387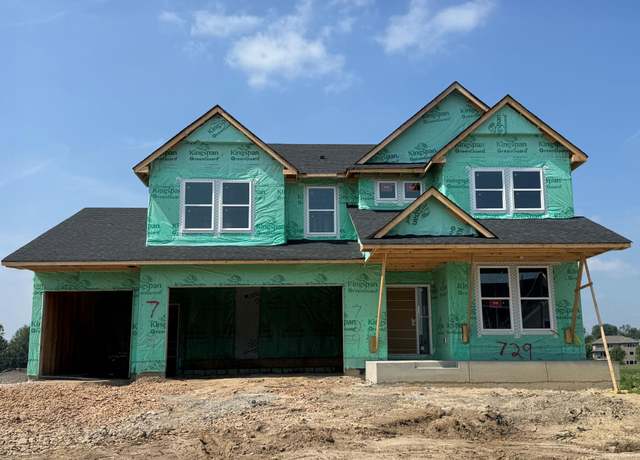 729 Longmeadow Ln, Waconia, MN 55387
729 Longmeadow Ln, Waconia, MN 55387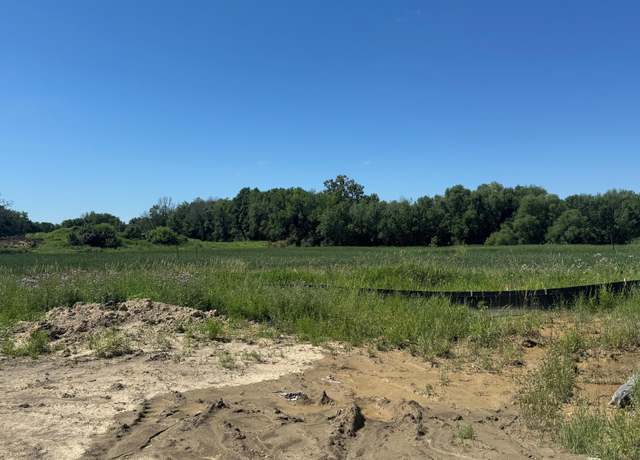 729 Longmeadow Ln, Waconia, MN 55387
729 Longmeadow Ln, Waconia, MN 55387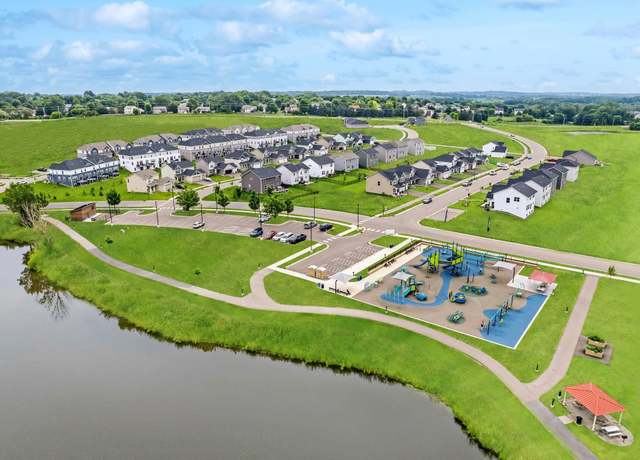 729 Longmeadow Ln, Waconia, MN 55387
729 Longmeadow Ln, Waconia, MN 55387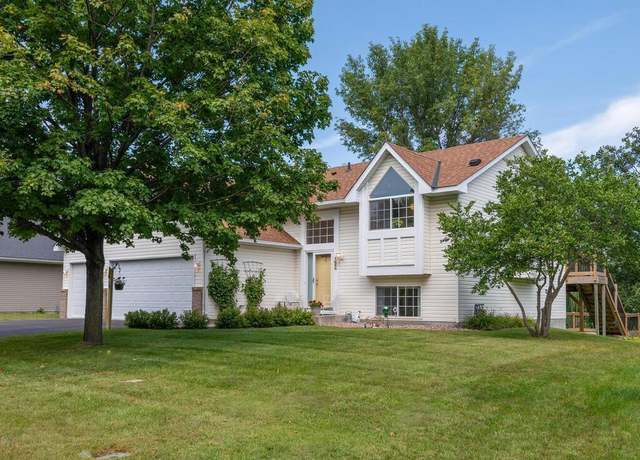 152 Mill Rd, Waconia, MN 55387
152 Mill Rd, Waconia, MN 55387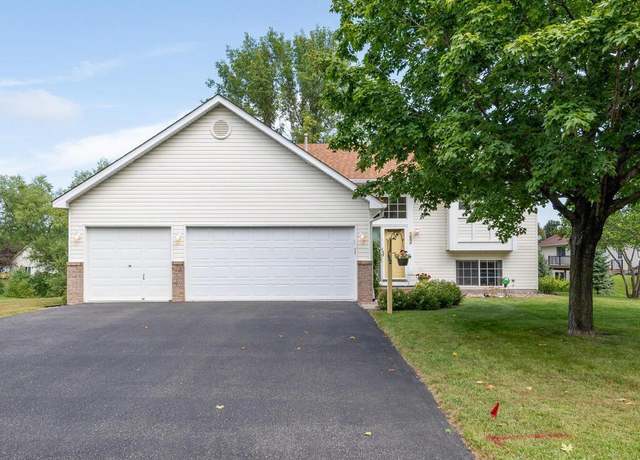 152 Mill Rd, Waconia, MN 55387
152 Mill Rd, Waconia, MN 55387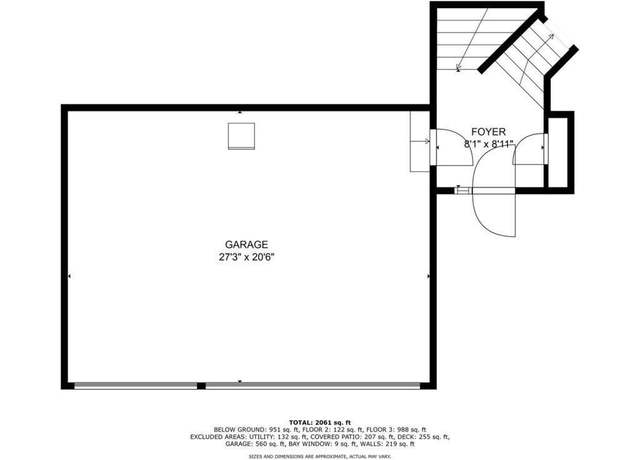 152 Mill Rd, Waconia, MN 55387
152 Mill Rd, Waconia, MN 55387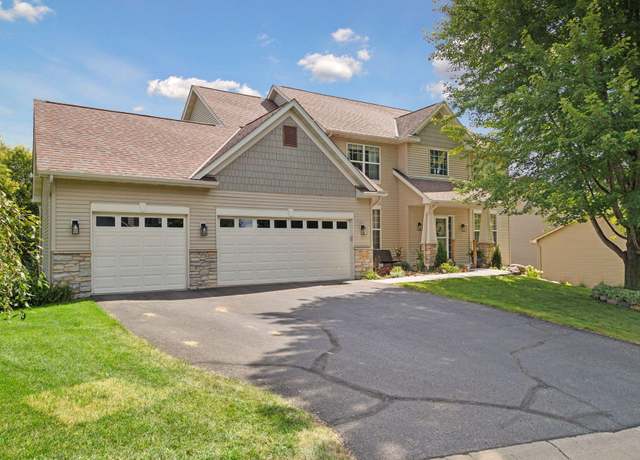 2040 Fountain Ln, Waconia, MN 55387
2040 Fountain Ln, Waconia, MN 55387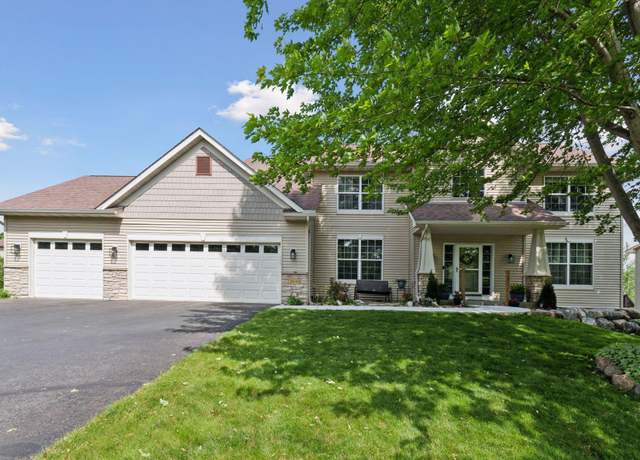 2040 Fountain Ln, Waconia, MN 55387
2040 Fountain Ln, Waconia, MN 55387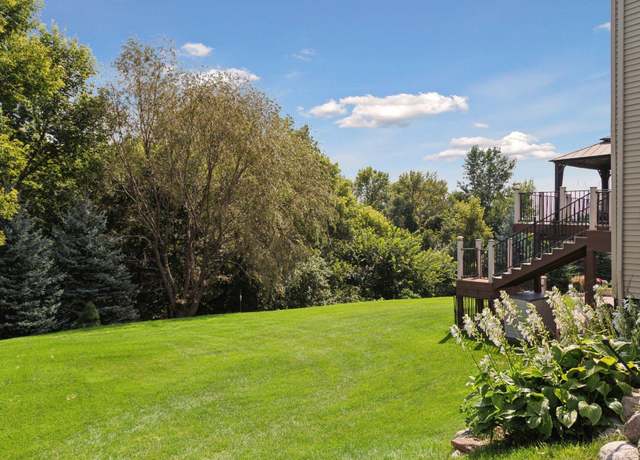 2040 Fountain Ln, Waconia, MN 55387
2040 Fountain Ln, Waconia, MN 55387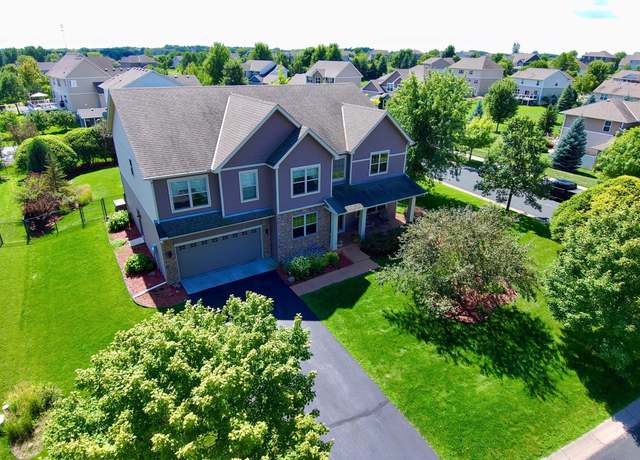 2575 Acorn Run, Victoria, MN 55386
2575 Acorn Run, Victoria, MN 55386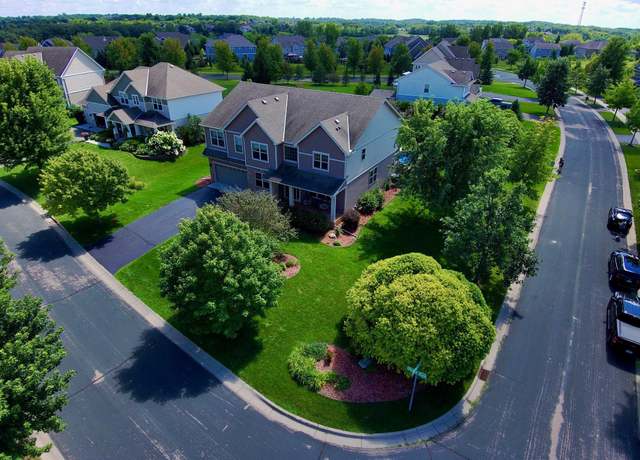 2575 Acorn Run, Victoria, MN 55386
2575 Acorn Run, Victoria, MN 55386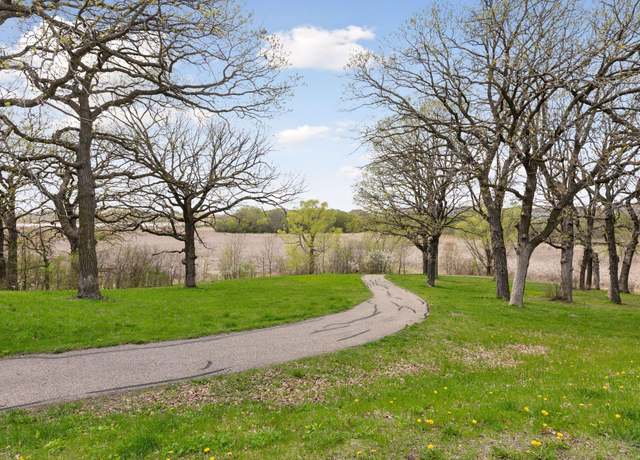 2575 Acorn Run, Victoria, MN 55386
2575 Acorn Run, Victoria, MN 55386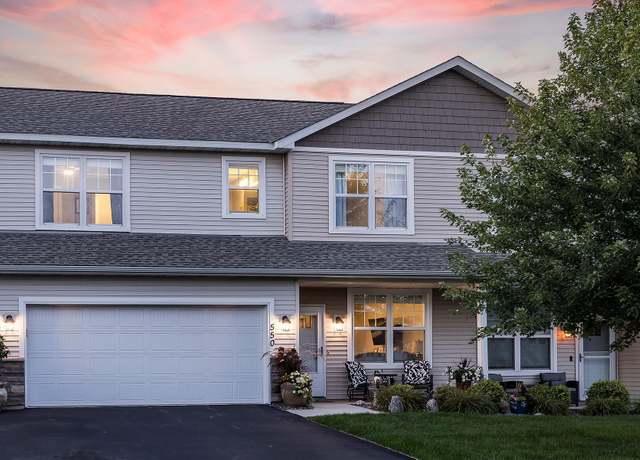 550 Tiffany Ln, Waconia, MN 55387
550 Tiffany Ln, Waconia, MN 55387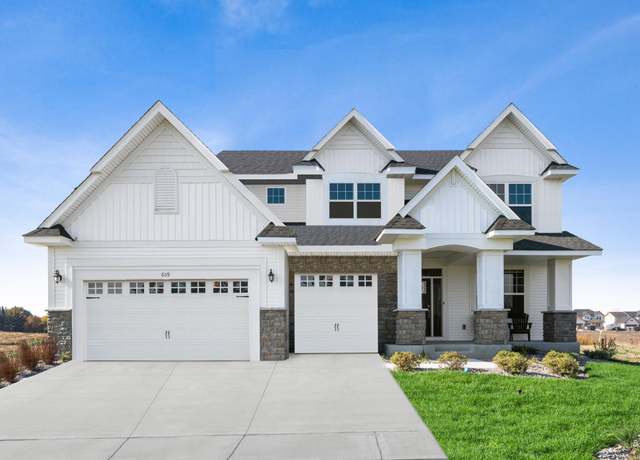 609 Sierra Pkwy, Waconia, MN 55387
609 Sierra Pkwy, Waconia, MN 55387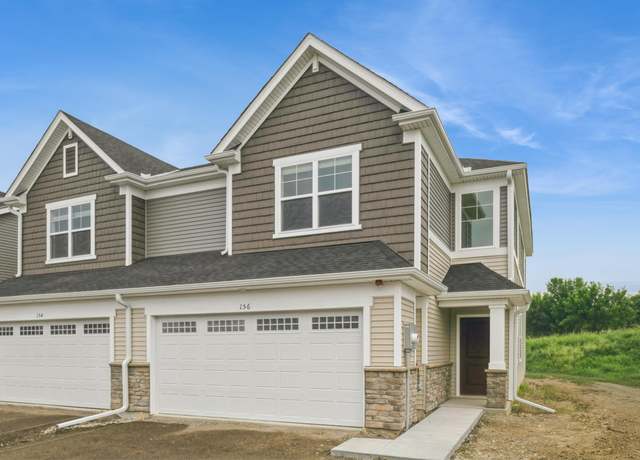 176 Huntington Dr, Waconia, MN 55387
176 Huntington Dr, Waconia, MN 55387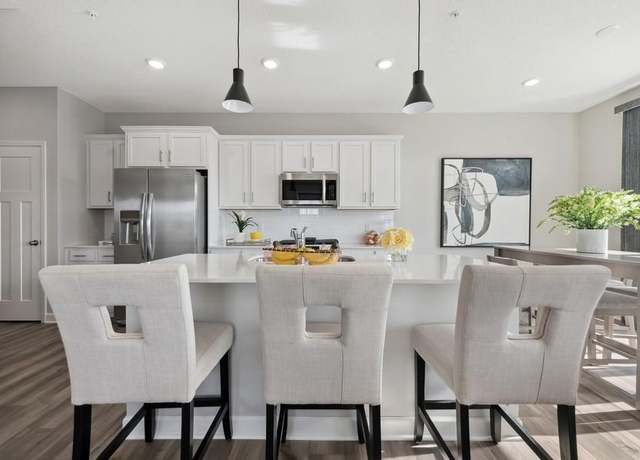 195 Huntington Dr, Waconia, MN 55387
195 Huntington Dr, Waconia, MN 55387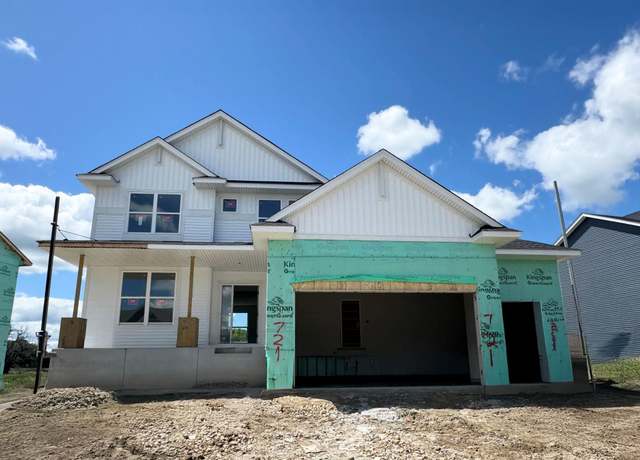 721 Longmeadow Ln, Waconia, MN 55387
721 Longmeadow Ln, Waconia, MN 55387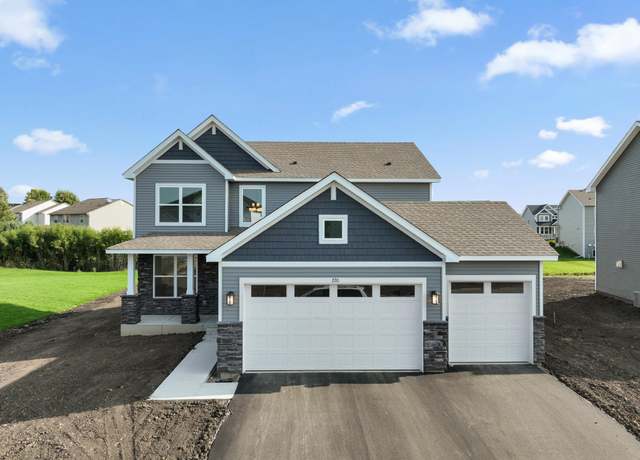 720 Longmeadow Ln, Waconia, MN 55387
720 Longmeadow Ln, Waconia, MN 55387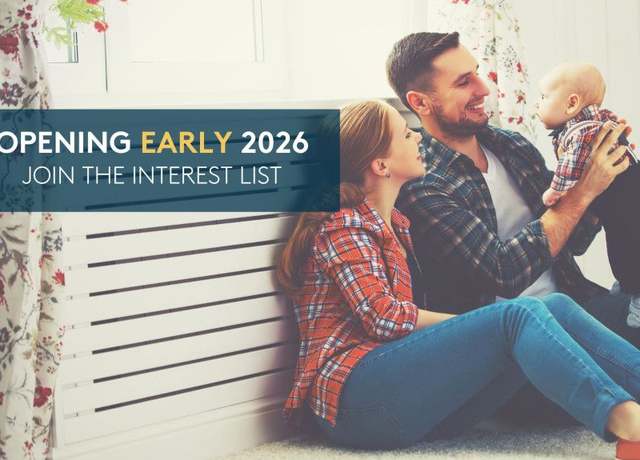 Homes Available Soon Plan, Waconia, MN 55387
Homes Available Soon Plan, Waconia, MN 55387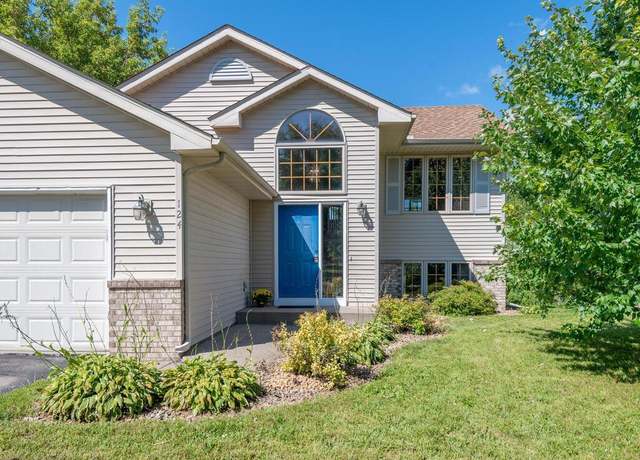 124 Mill Rd, Waconia, MN 55387
124 Mill Rd, Waconia, MN 55387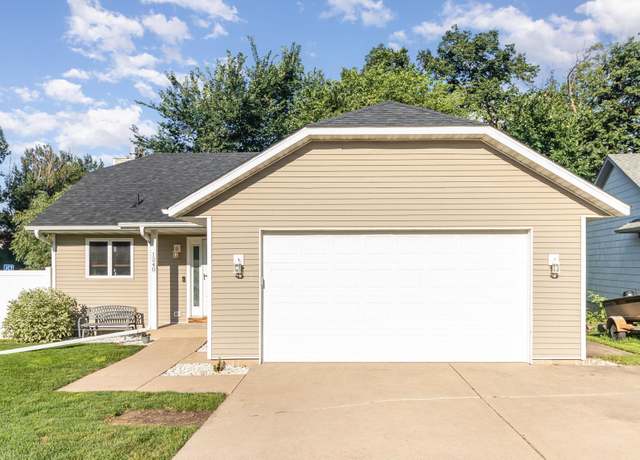 1240 Spring Hill Rd, Waconia, MN 55387
1240 Spring Hill Rd, Waconia, MN 55387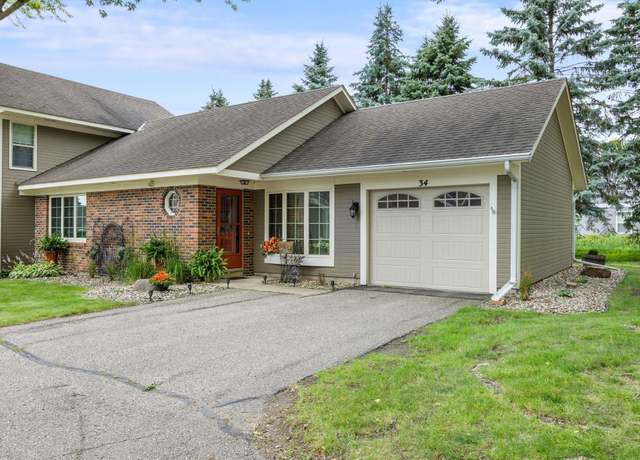 34 Somerset Dr, Waconia, MN 55387
34 Somerset Dr, Waconia, MN 55387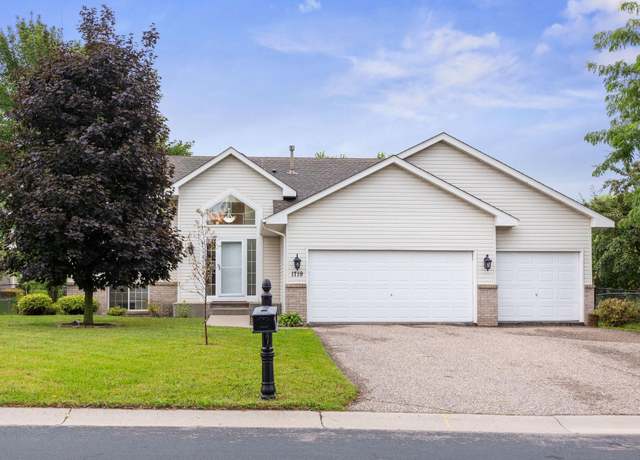 1719 Fountain Ln, Waconia, MN 55387
1719 Fountain Ln, Waconia, MN 55387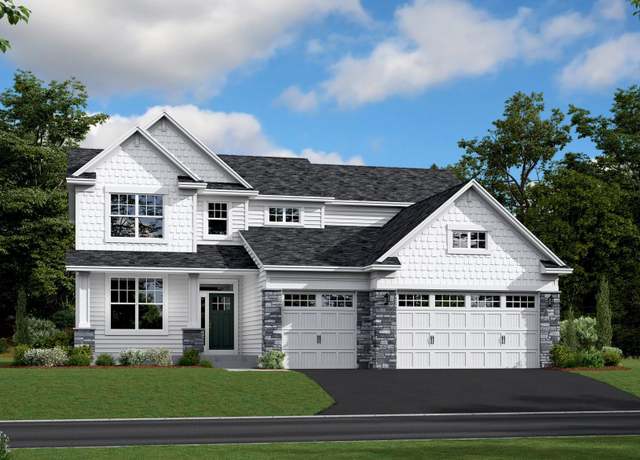 325 Ravencroft Rd, Waconia, MN 55387
325 Ravencroft Rd, Waconia, MN 55387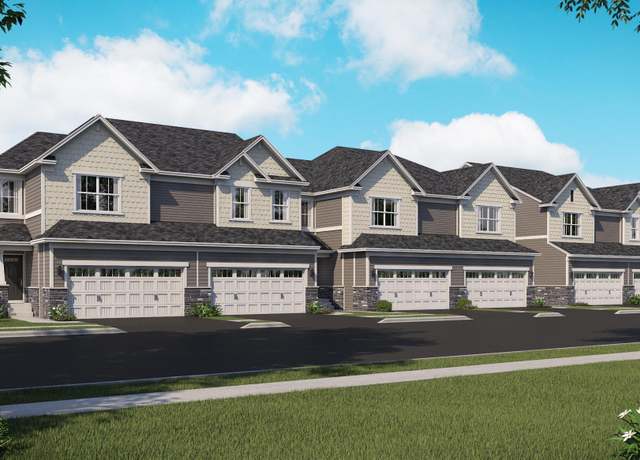 193 Huntington Dr, Waconia, MN 55387
193 Huntington Dr, Waconia, MN 55387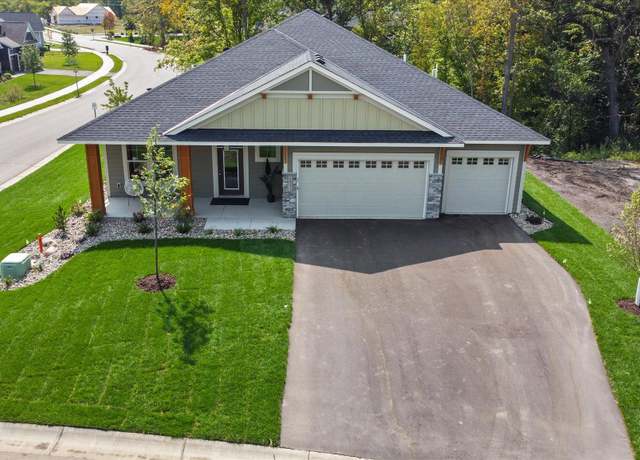 1951 Woods Pt, Waconia, MN 55387
1951 Woods Pt, Waconia, MN 55387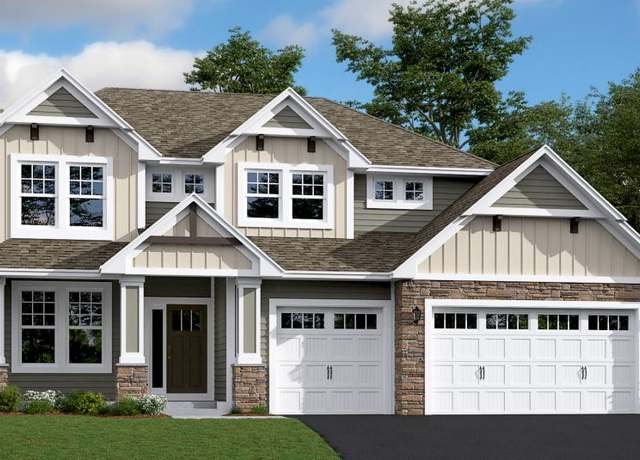 321 Ravencroft Rd, Waconia, MN 55387
321 Ravencroft Rd, Waconia, MN 55387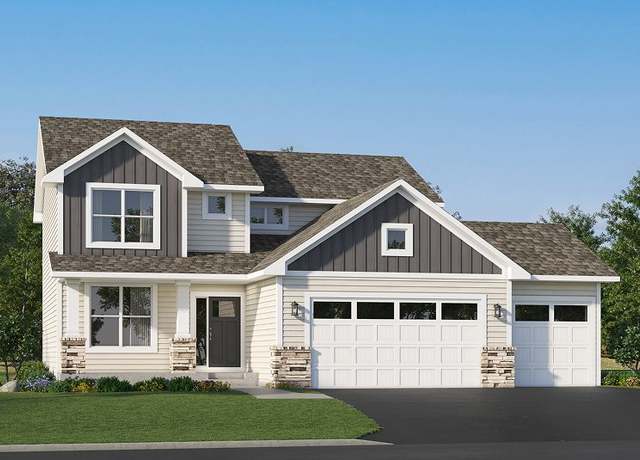 317 Ravencroft Rd, Waconia, MN 55387
317 Ravencroft Rd, Waconia, MN 55387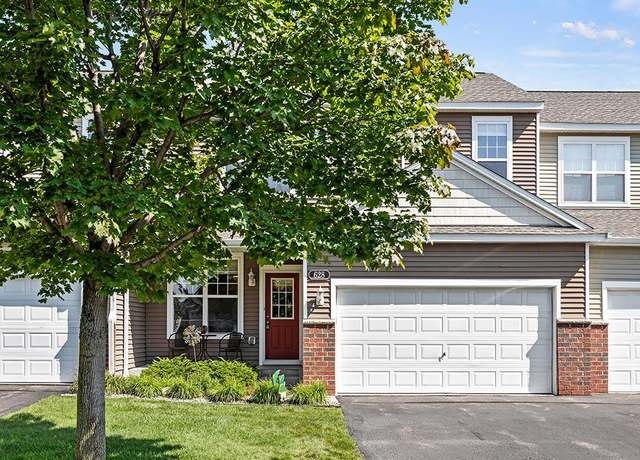 628 Tiffany Ln, Waconia, MN 55387
628 Tiffany Ln, Waconia, MN 55387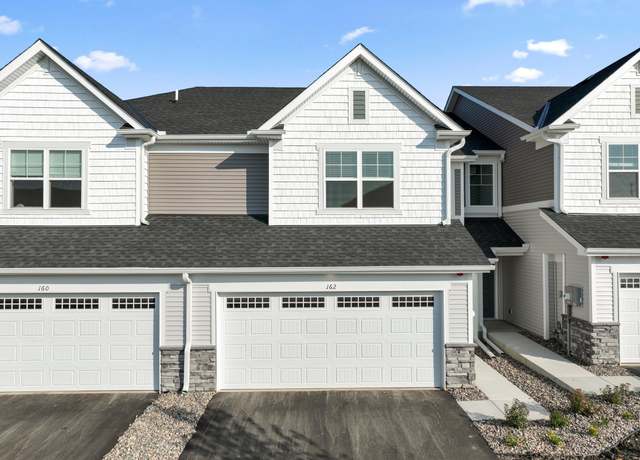 162 Huntington Dr, Waconia, MN 55387
162 Huntington Dr, Waconia, MN 55387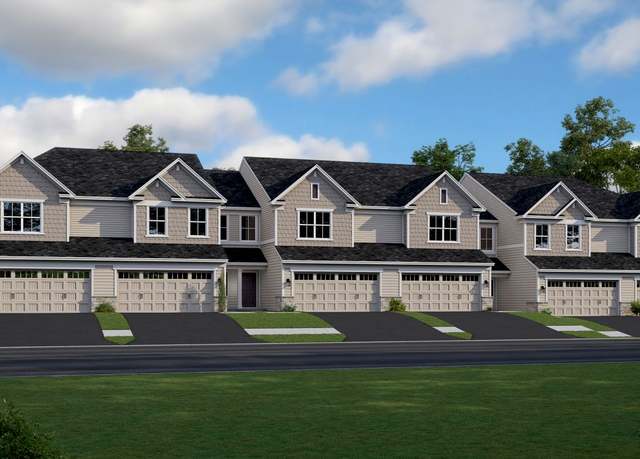 164 Huntington Dr, Waconia, MN 55387
164 Huntington Dr, Waconia, MN 55387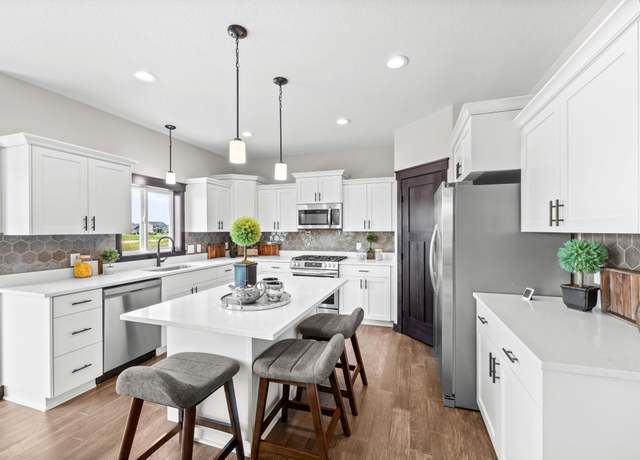 629 Sierra Pkwy, Waconia, MN 55387
629 Sierra Pkwy, Waconia, MN 55387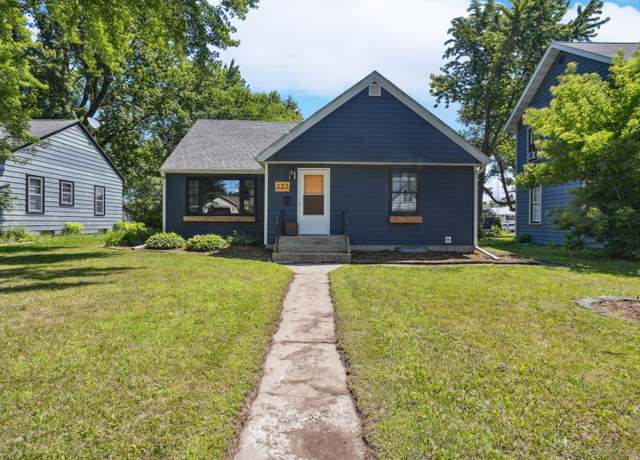 257 S Orange St, Waconia, MN 55387
257 S Orange St, Waconia, MN 55387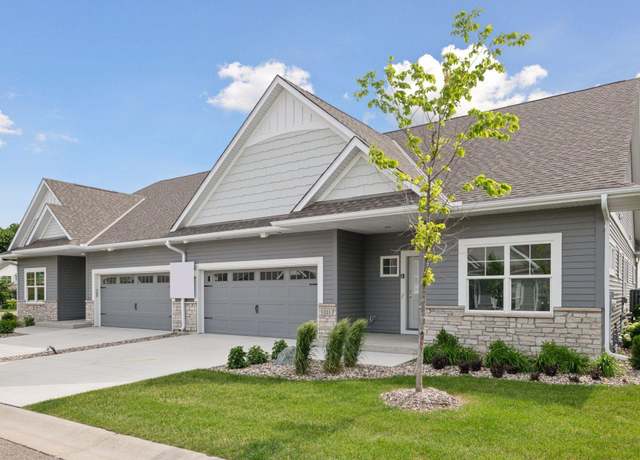 111 Vista Way, Waconia, MN 55387
111 Vista Way, Waconia, MN 55387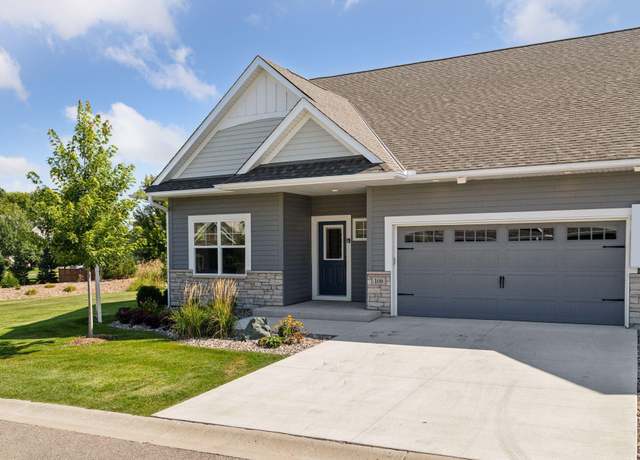 109 Vista Way, Waconia, MN 55387
109 Vista Way, Waconia, MN 55387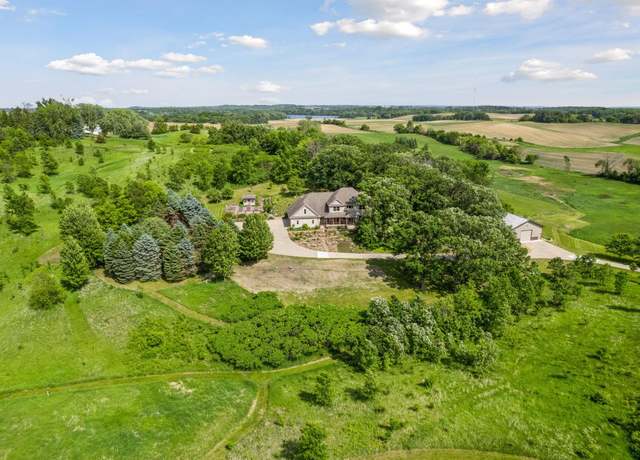 11905 Market Ave, Cologne, MN 55322
11905 Market Ave, Cologne, MN 55322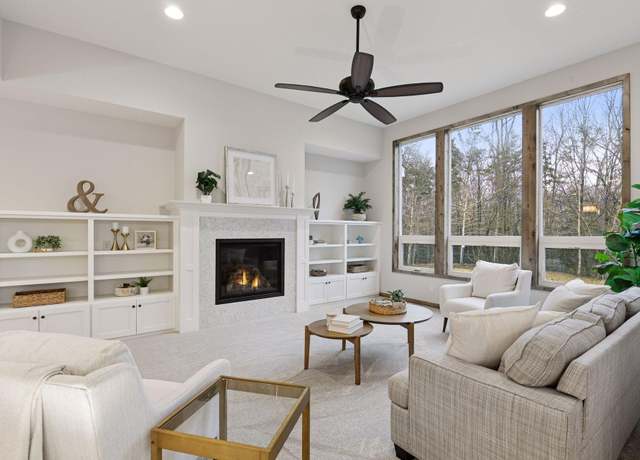 1843 Campfire Dr E, Waconia, MN 55387
1843 Campfire Dr E, Waconia, MN 55387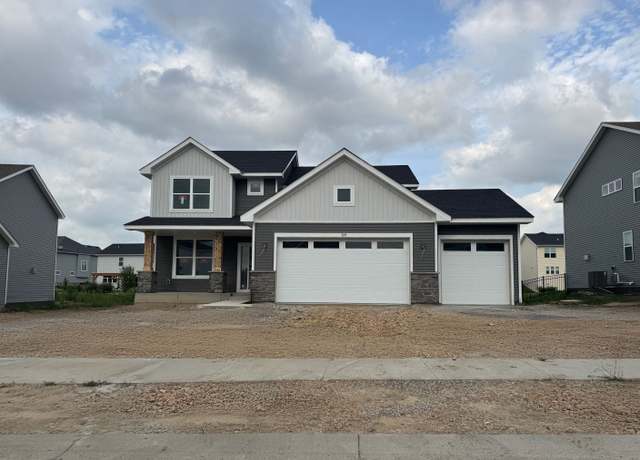 724 Longmeadow Ln, Waconia, MN 55387
724 Longmeadow Ln, Waconia, MN 55387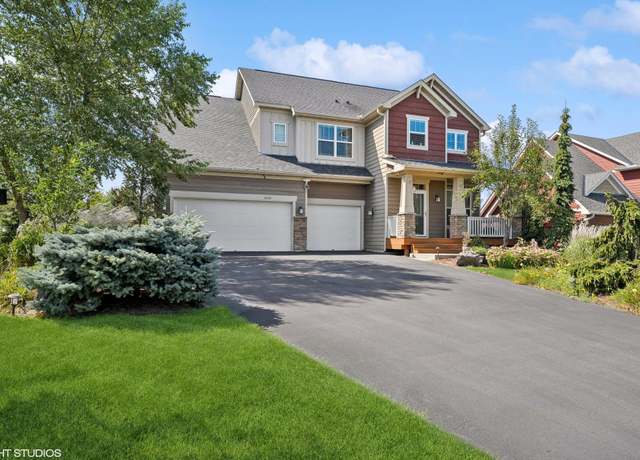 8200 Ridge Rd, Victoria, MN 55386
8200 Ridge Rd, Victoria, MN 55386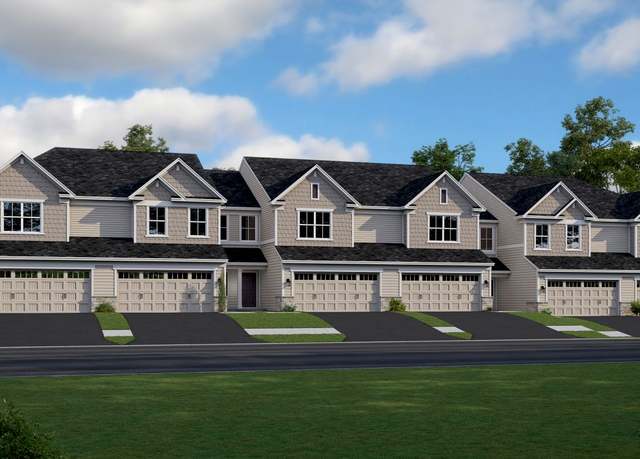 Raleigh Plan, Waconia, MN 55387
Raleigh Plan, Waconia, MN 55387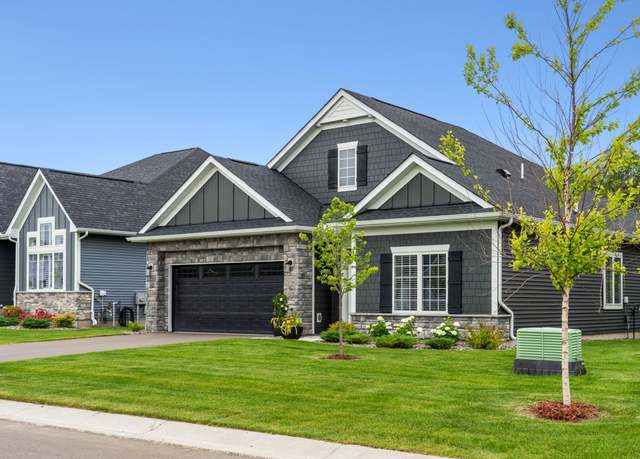 Homes Available Soon Plan, Waconia, MN 55387
Homes Available Soon Plan, Waconia, MN 55387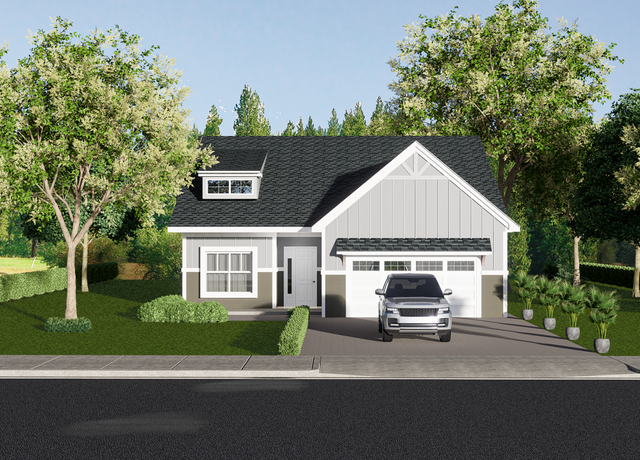 1774 Campfire Dr W, Waconia, MN 55387
1774 Campfire Dr W, Waconia, MN 55387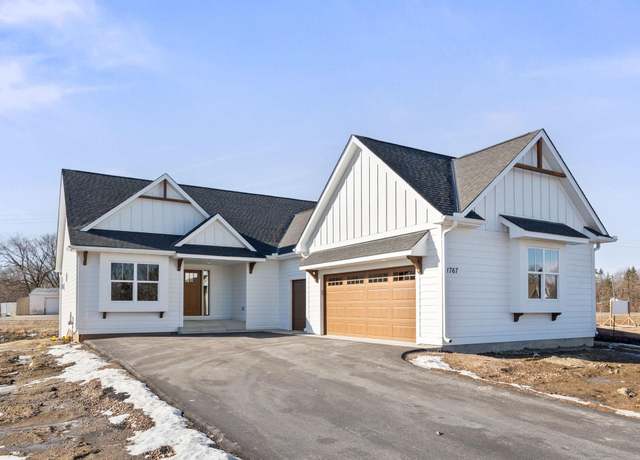 1767 Campfire Dr W, Waconia, MN 55387
1767 Campfire Dr W, Waconia, MN 55387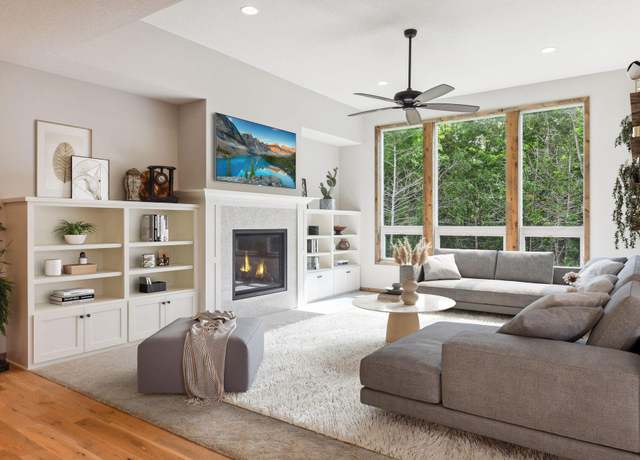 1851 Campfire Dr E, Waconia, MN 55387
1851 Campfire Dr E, Waconia, MN 55387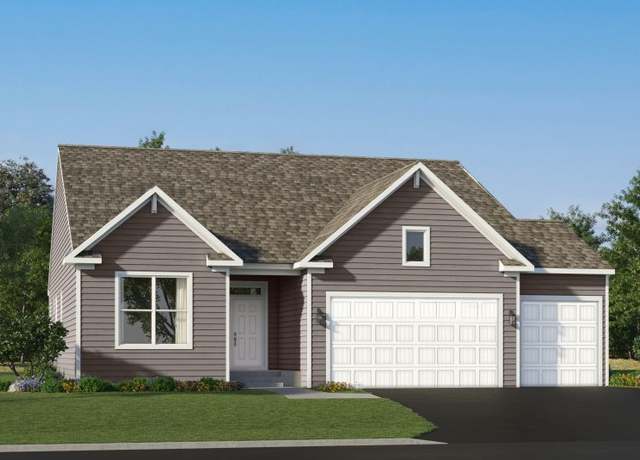 Clearwater Plan, Waconia, MN 55387
Clearwater Plan, Waconia, MN 55387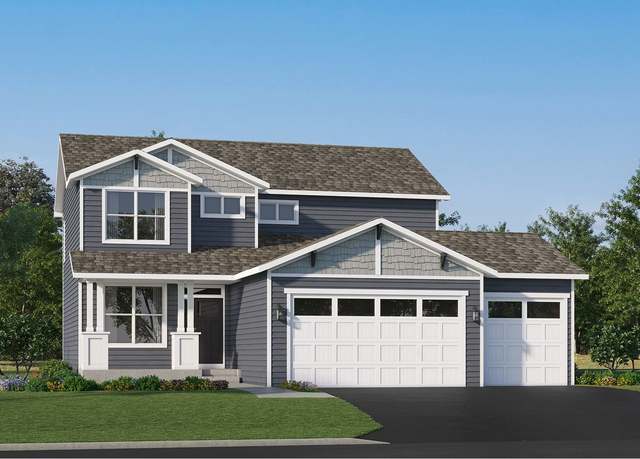 Bristol Plan, Waconia, MN 55387
Bristol Plan, Waconia, MN 55387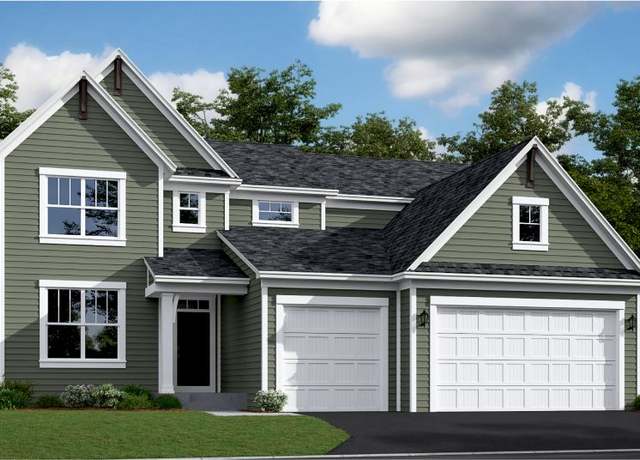 McKinley Plan, Waconia, MN 55387
McKinley Plan, Waconia, MN 55387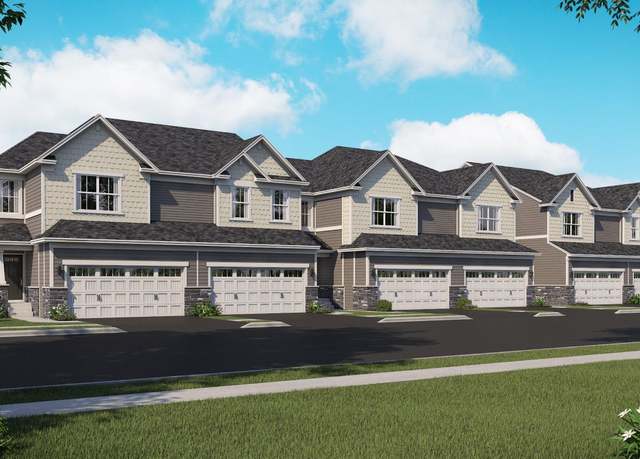 Richmond Plan, Waconia, MN 55387
Richmond Plan, Waconia, MN 55387

 United States
United States Canada
Canada