
Based on information submitted to the MLS GRID as of Wed Jul 16 2025. All data is obtained from various sources and may not have been verified by broker or MLS GRID. Supplied Open House Information is subject to change without notice. All information should be independently reviewed and verified for accuracy. Properties may or may not be listed by the office/agent presenting the information.
More to explore in John Glenn Elementary School, IA
Popular Markets in Iowa
- Des Moines homes for sale$239,900
- Iowa City homes for sale$359,500
- West Des Moines homes for sale$357,450
- Cedar Rapids homes for sale$242,500
- Ankeny homes for sale$374,995
- Davenport homes for sale$171,250
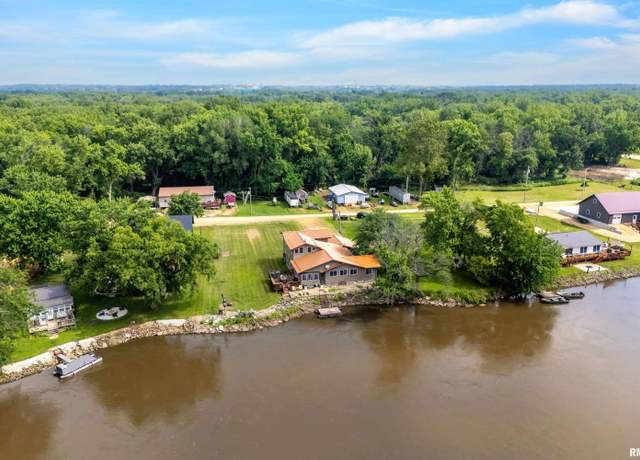 18599 317th St, Long Grove, IA 52756
18599 317th St, Long Grove, IA 52756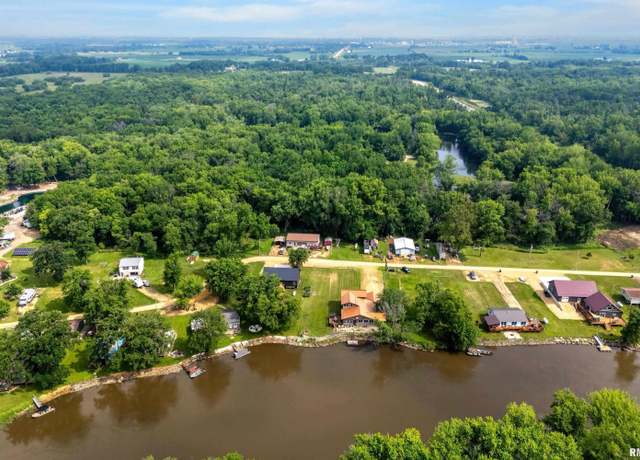 18599 317th St, Long Grove, IA 52756
18599 317th St, Long Grove, IA 52756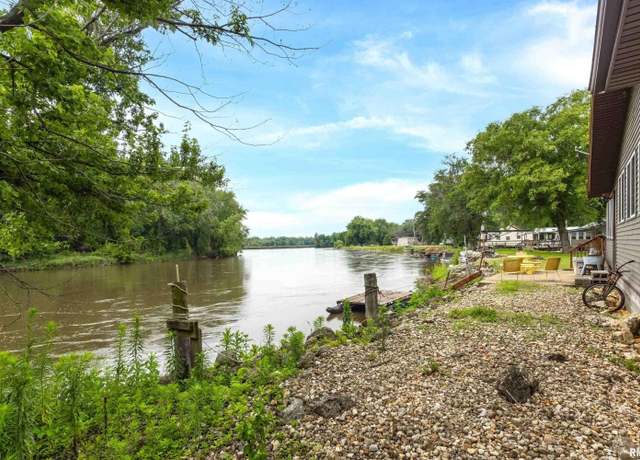 18599 317th St, Long Grove, IA 52756
18599 317th St, Long Grove, IA 52756
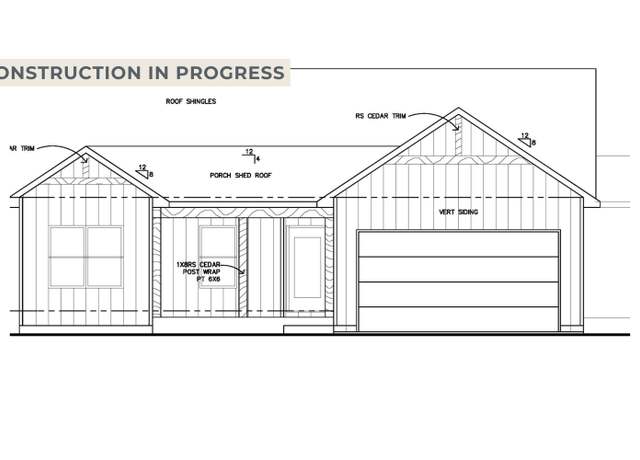 1832 Redbud Cir, Eldridge, IA 52748
1832 Redbud Cir, Eldridge, IA 52748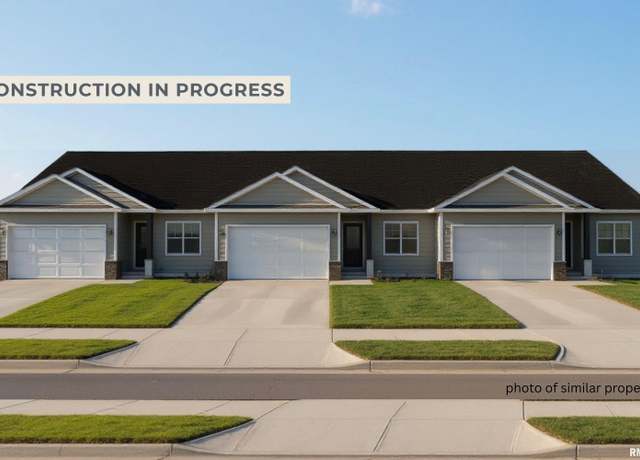 1867 Redbud Cir #103, Eldridge, IA 52748
1867 Redbud Cir #103, Eldridge, IA 52748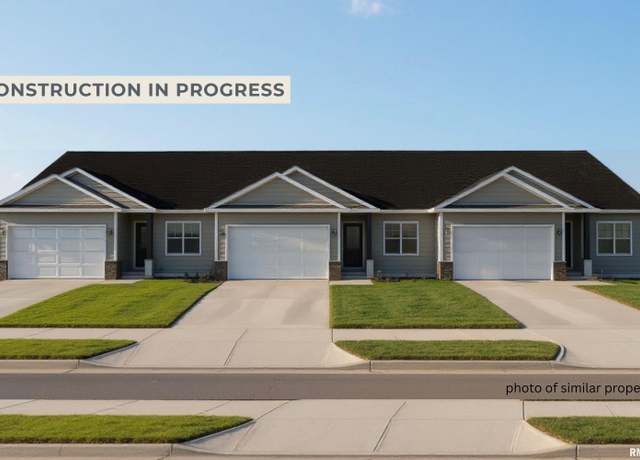 1867 Redbud Cir #102, Eldridge, IA 52748
1867 Redbud Cir #102, Eldridge, IA 52748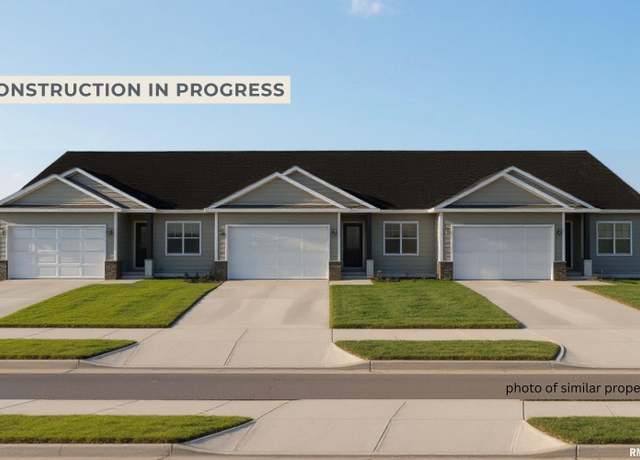 1875 Redbud Cir #101, Eldridge, IA 52748
1875 Redbud Cir #101, Eldridge, IA 52748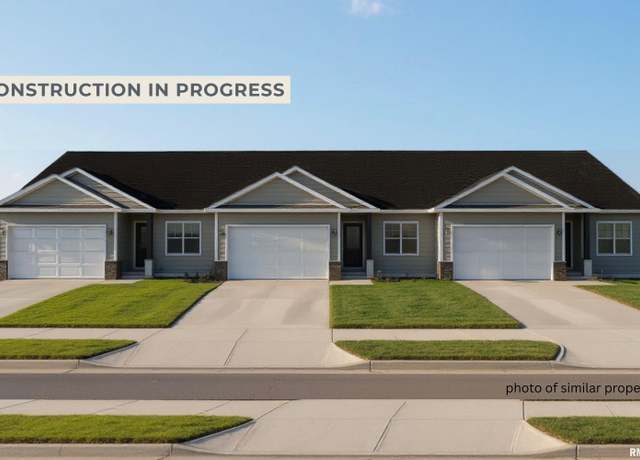 1875 Redbud Cir #103, Eldridge, IA 52748
1875 Redbud Cir #103, Eldridge, IA 52748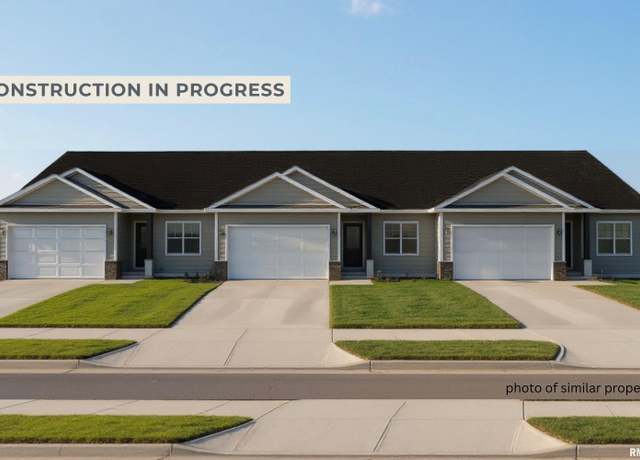 1875 Redbud Cir #102, Eldridge, IA 52748
1875 Redbud Cir #102, Eldridge, IA 52748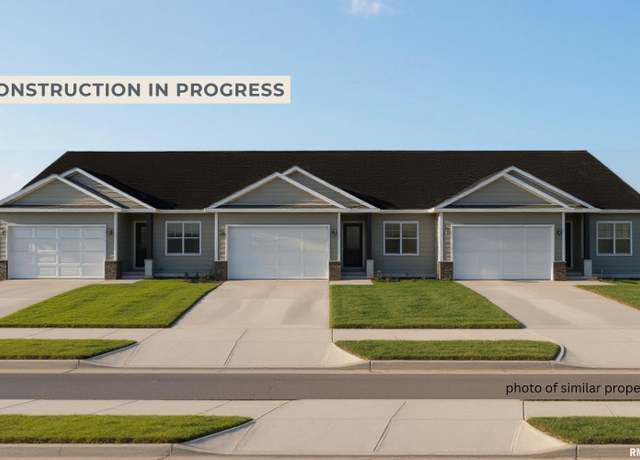 1867 Redbud Cir #101, Eldridge, IA 52748
1867 Redbud Cir #101, Eldridge, IA 52748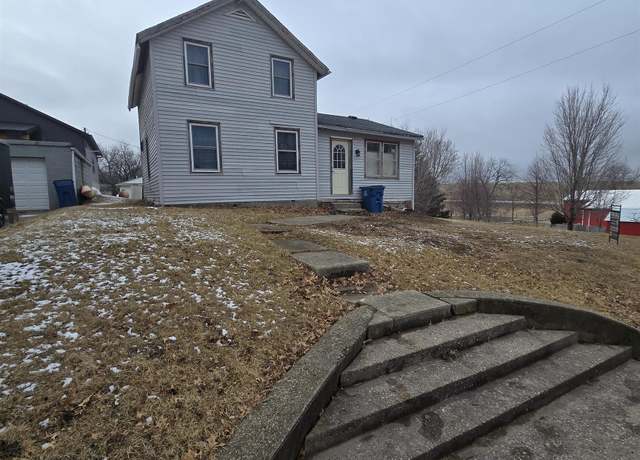 200 Muscatine St, Dixon, IA 52745
200 Muscatine St, Dixon, IA 52745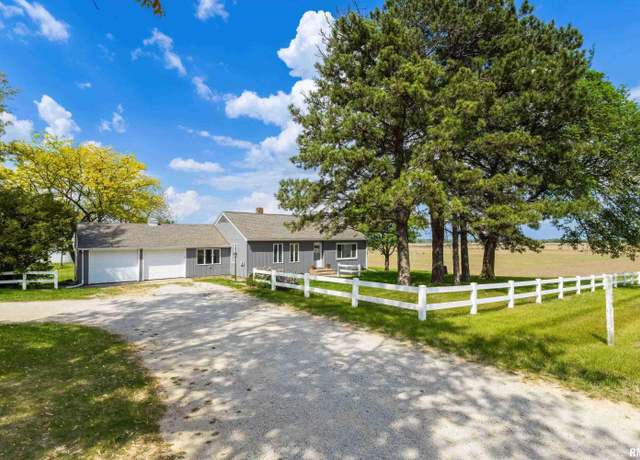 13218 300th St, Donahue, IA 52746
13218 300th St, Donahue, IA 52746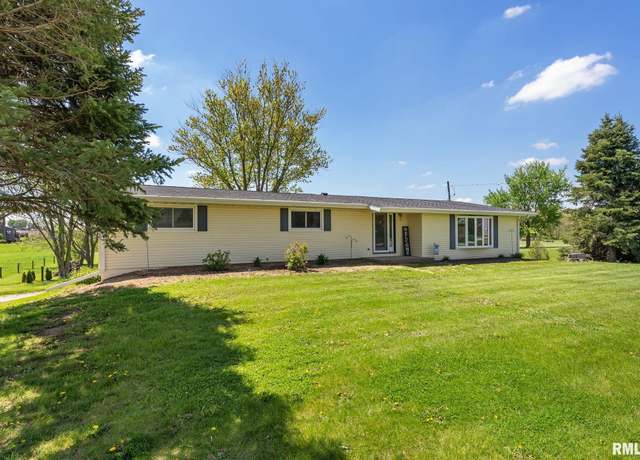 8989 241st St, Walcott, IA 52773
8989 241st St, Walcott, IA 52773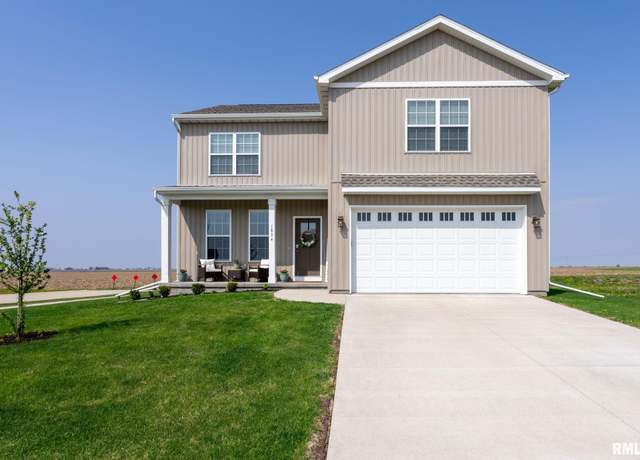 1824 S 5th St, Eldridge, IA 52748
1824 S 5th St, Eldridge, IA 52748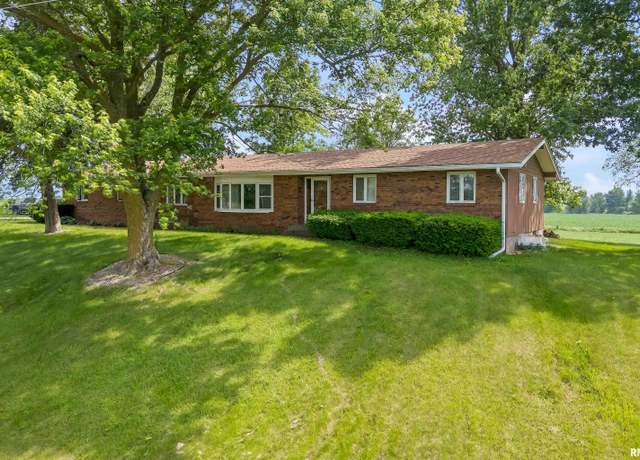 7627 New Liberty Rd, Walcott, IA 52773
7627 New Liberty Rd, Walcott, IA 52773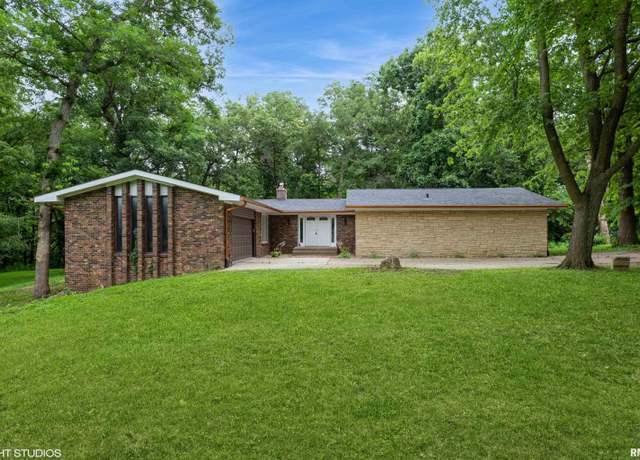 27339 Sherry Ann Ct, Donahue, IA 52746
27339 Sherry Ann Ct, Donahue, IA 52746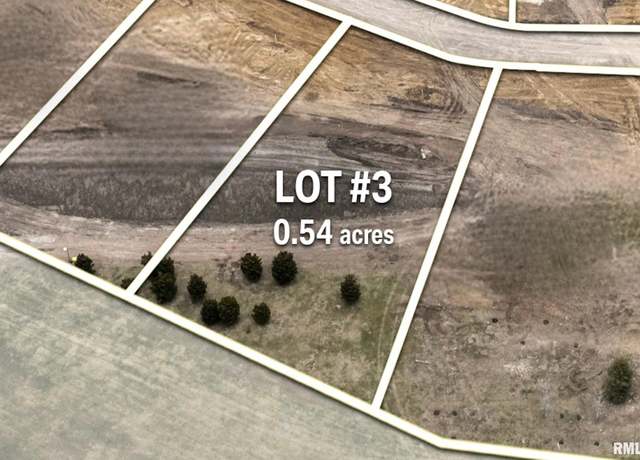 Lot 3 Maple Grove Ests, Donahue, IA 52746
Lot 3 Maple Grove Ests, Donahue, IA 52746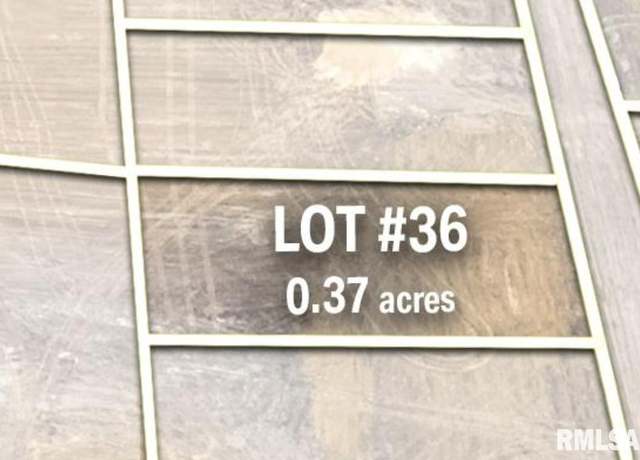 Lot 36 Maple Grove Ests, Donahue, IA 52746
Lot 36 Maple Grove Ests, Donahue, IA 52746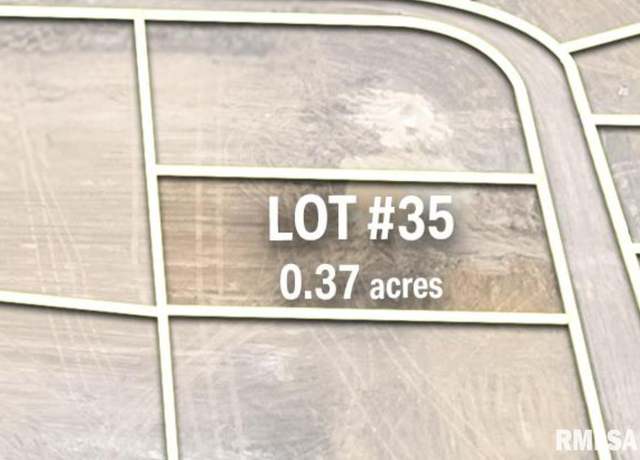 Lot 35 Maple Grove Ests, Donahue, IA 52746
Lot 35 Maple Grove Ests, Donahue, IA 52746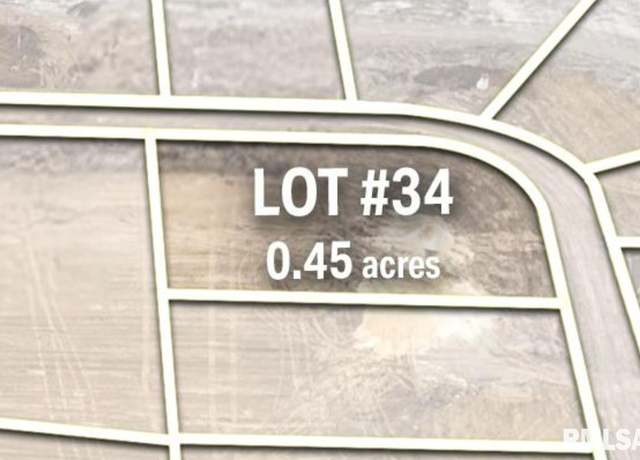 Lot 34 Maple Grove Ests, Donahue, IA 52746
Lot 34 Maple Grove Ests, Donahue, IA 52746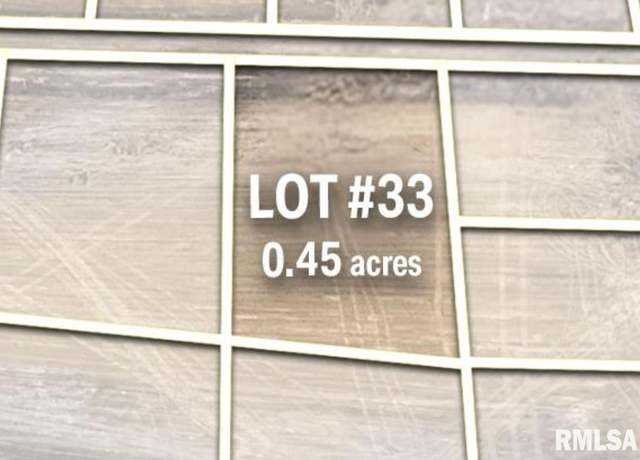 Lot 33 Maple Grove Ests, Donahue, IA 52746
Lot 33 Maple Grove Ests, Donahue, IA 52746 Lot 32 Maple Grove Ests, Donahue, IA 52746
Lot 32 Maple Grove Ests, Donahue, IA 52746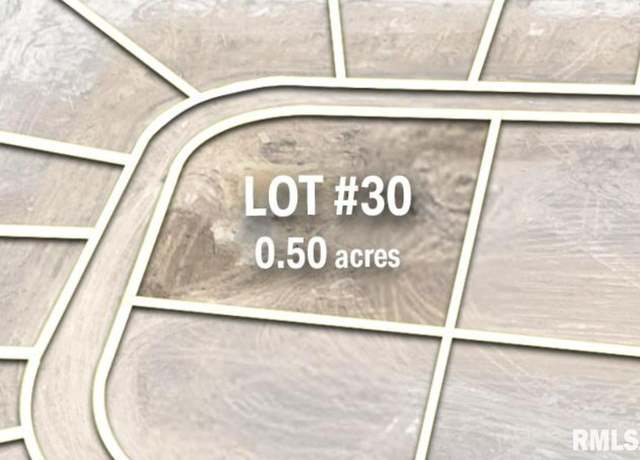 Lot 30 Maple Grove Ests, Donahue, IA 52746
Lot 30 Maple Grove Ests, Donahue, IA 52746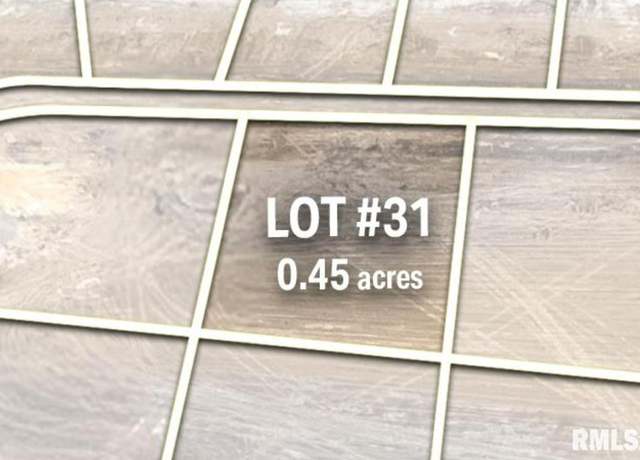 Lot 31 Maple Grove Ests, Donahue, IA 52746
Lot 31 Maple Grove Ests, Donahue, IA 52746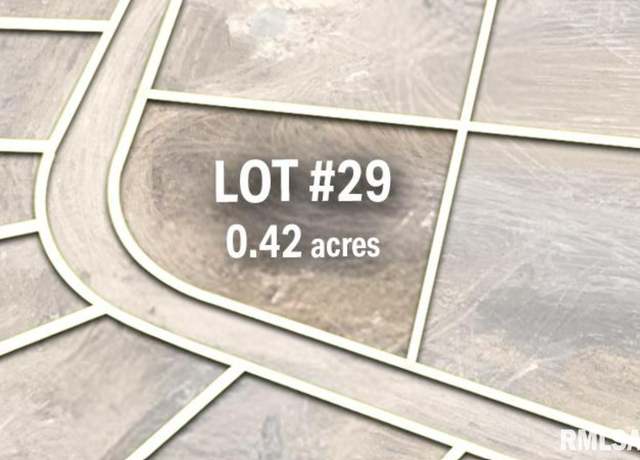 Lot 29 Maple Grove Ests, Donahue, IA 52746
Lot 29 Maple Grove Ests, Donahue, IA 52746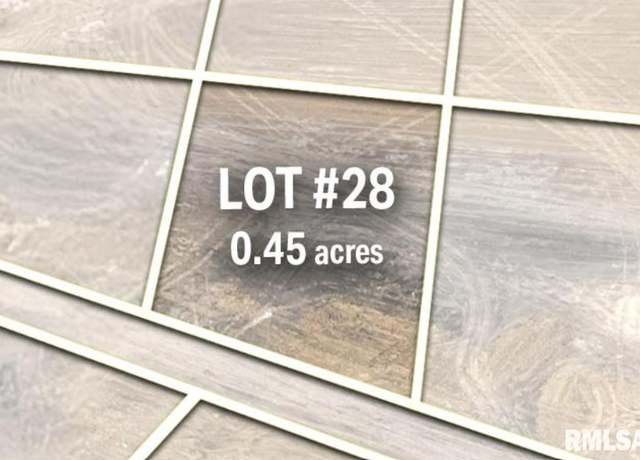 Lot 28 Maple Grove Ests, Donahue, IA 52746
Lot 28 Maple Grove Ests, Donahue, IA 52746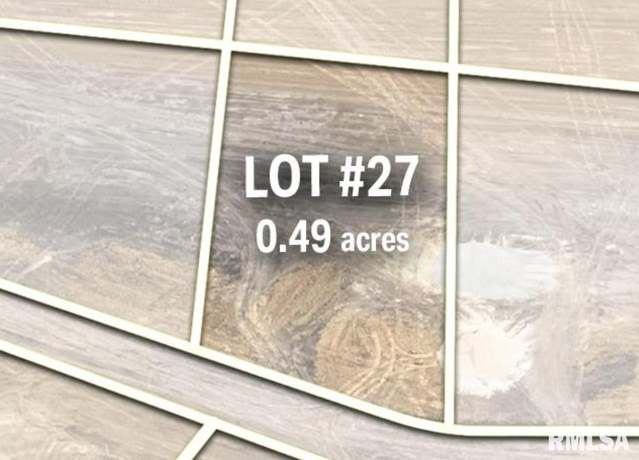 Lot 27 Maple Grove Ests, Donahue, IA 52746
Lot 27 Maple Grove Ests, Donahue, IA 52746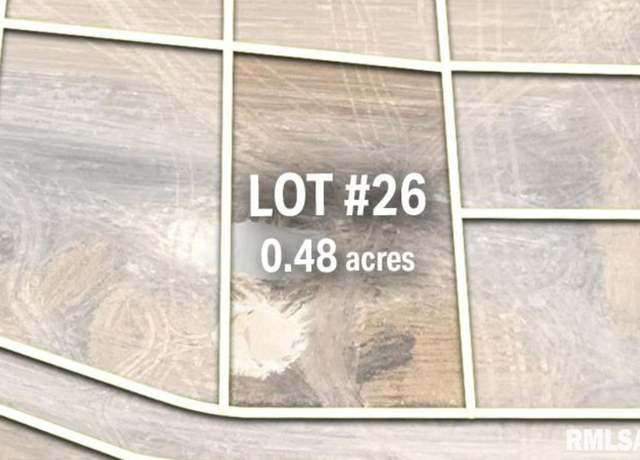 Lot 26 Maple Grove Ests, Donahue, IA 52746
Lot 26 Maple Grove Ests, Donahue, IA 52746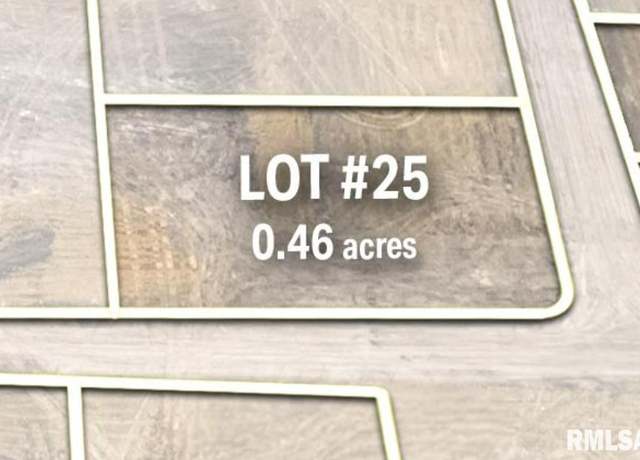 Lot 25 Maple Grove Ests, Donahue, IA 52746
Lot 25 Maple Grove Ests, Donahue, IA 52746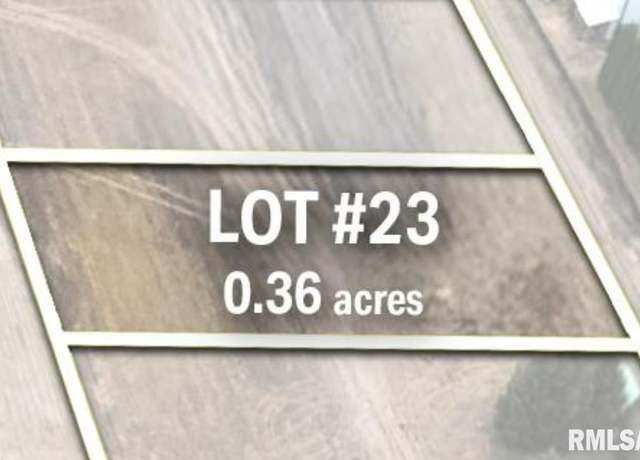 Lot 23 Maple Grove Ests, Donahue, IA 52746
Lot 23 Maple Grove Ests, Donahue, IA 52746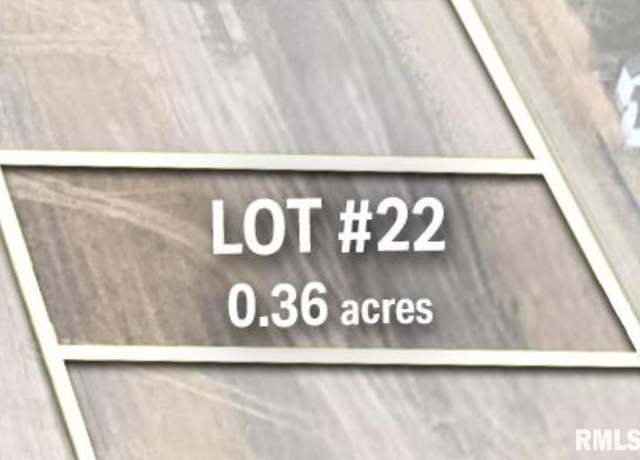 Lot 22 Maple Grove Ests, Donahue, IA 52746
Lot 22 Maple Grove Ests, Donahue, IA 52746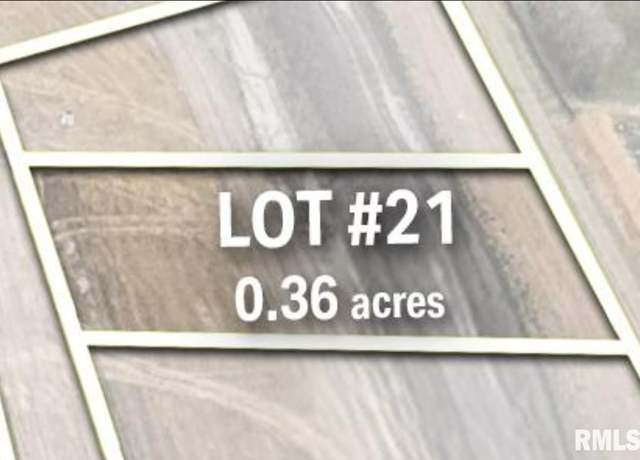 Lot 21 Maple Grove Ests, Donahue, IA 52746
Lot 21 Maple Grove Ests, Donahue, IA 52746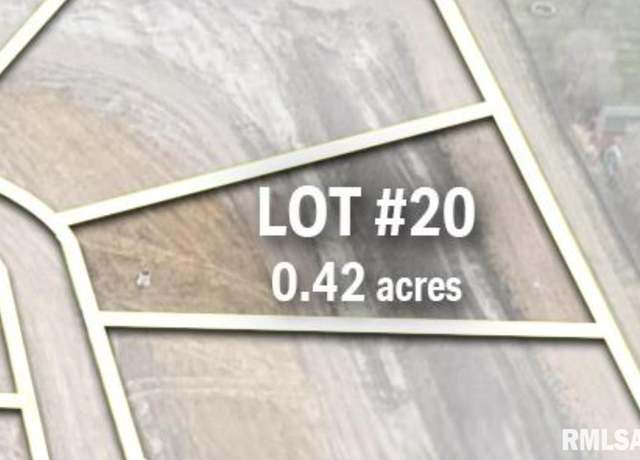 Lot 20 Maple Grove Ests, Donahue, IA 52746
Lot 20 Maple Grove Ests, Donahue, IA 52746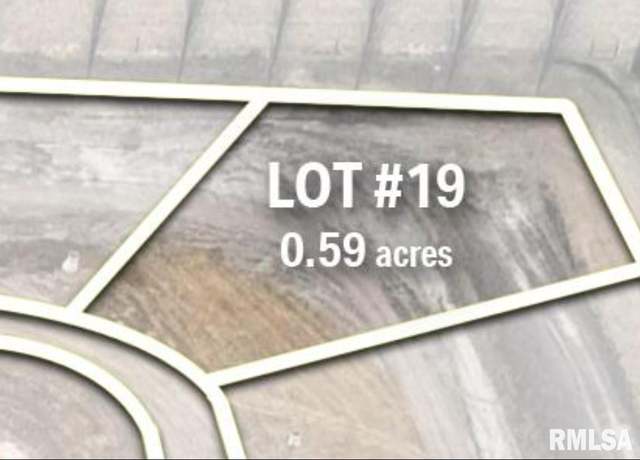 Lot 19 Maple Grove Ests, Donahue, IA 52746
Lot 19 Maple Grove Ests, Donahue, IA 52746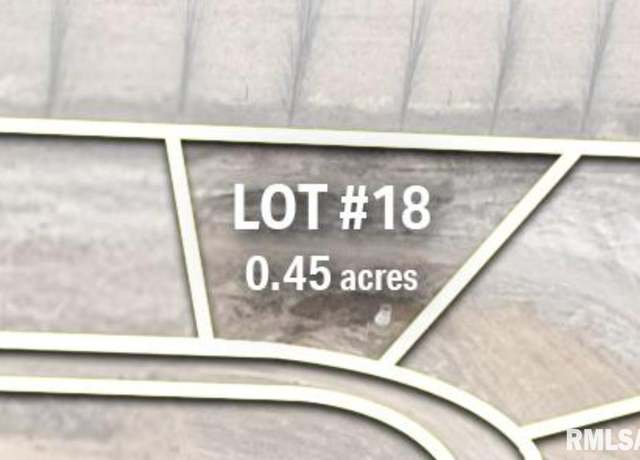 Lot 18 Maple Grove Ests, Donahue, IA 52746
Lot 18 Maple Grove Ests, Donahue, IA 52746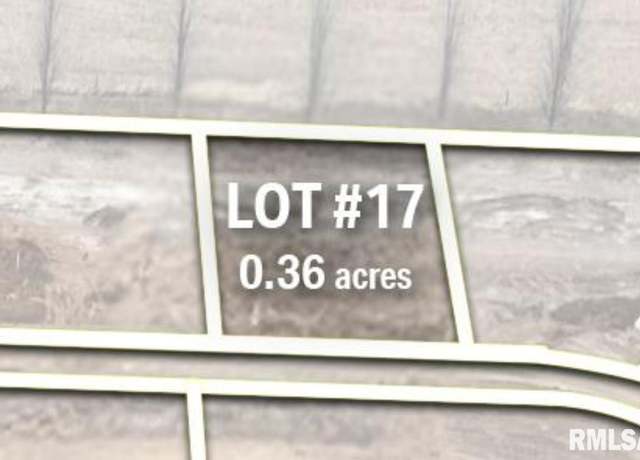 Lot 17 Maple Grove Ests, Donahue, IA 52746
Lot 17 Maple Grove Ests, Donahue, IA 52746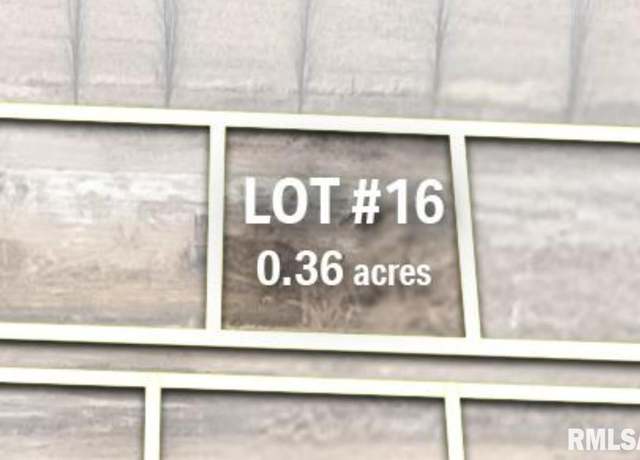 Lot 16 Maple Grove Ests, Donahue, IA 52746
Lot 16 Maple Grove Ests, Donahue, IA 52746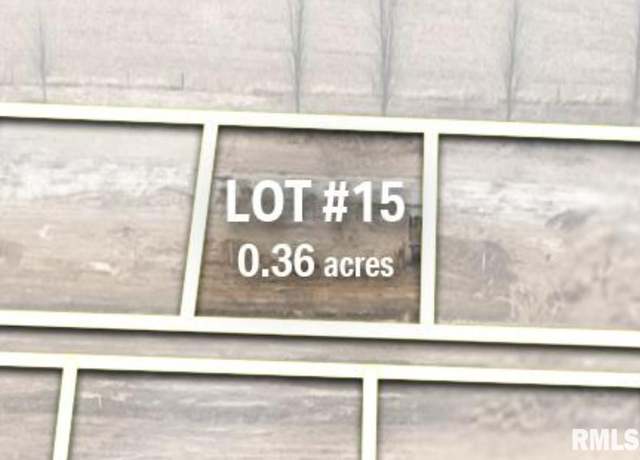 Lot 15 Maple Grove Ests, Donahue, IA 52746
Lot 15 Maple Grove Ests, Donahue, IA 52746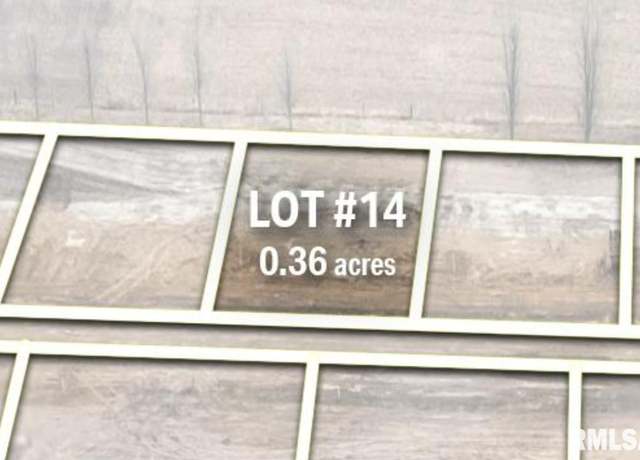 Lot 14 Maple Grove Ests, Donahue, IA 52746
Lot 14 Maple Grove Ests, Donahue, IA 52746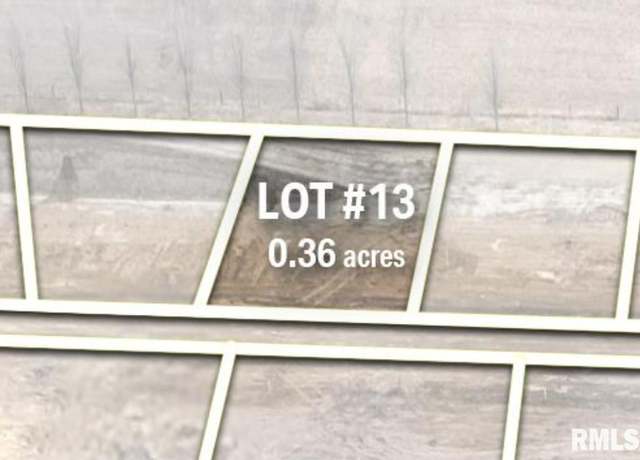 Lot 13 Maple Grove Ests, Donahue, IA 52746
Lot 13 Maple Grove Ests, Donahue, IA 52746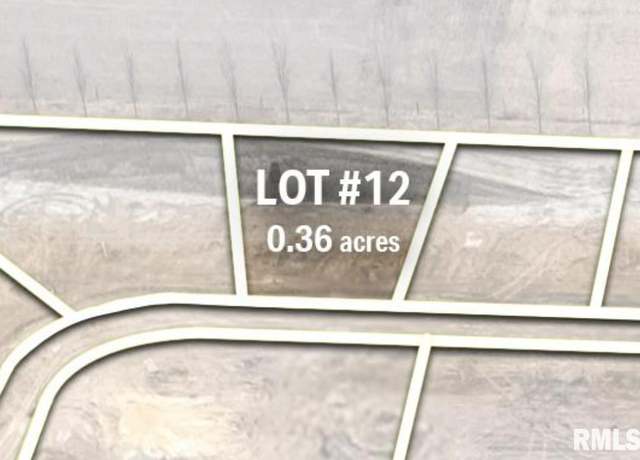 Lot 12 Maple Grove Ests, Donahue, IA 52746
Lot 12 Maple Grove Ests, Donahue, IA 52746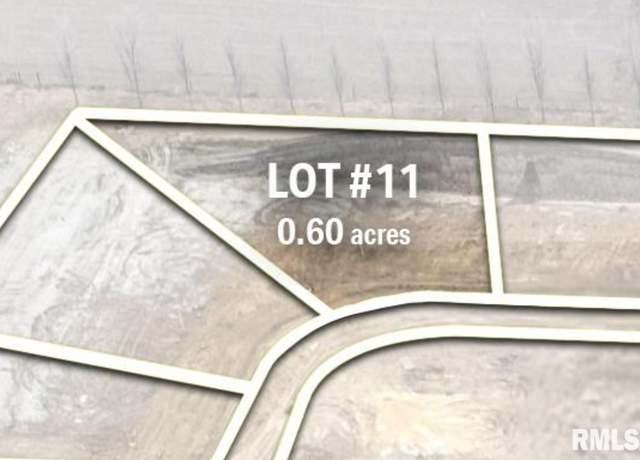 Lot 11 Maple Grove Ests, Donahue, IA 52746
Lot 11 Maple Grove Ests, Donahue, IA 52746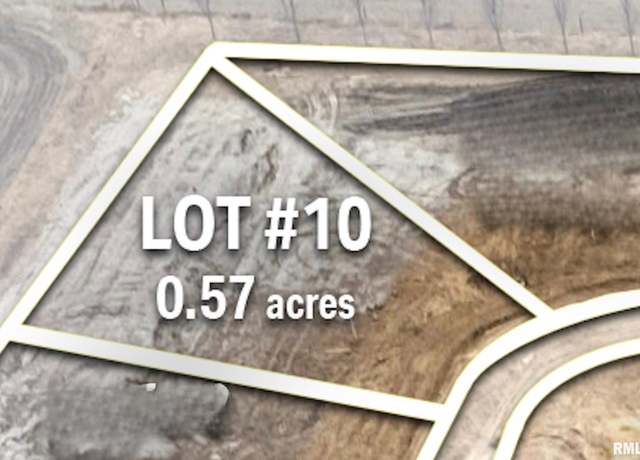 Lot 10 Maple Grove Ests, Donahue, IA 52746
Lot 10 Maple Grove Ests, Donahue, IA 52746

 United States
United States Canada
Canada