
Based on information submitted to the MLS GRID as of Wed Sep 10 2025. All data is obtained from various sources and may not have been verified by broker or MLS GRID. Supplied Open House Information is subject to change without notice. All information should be independently reviewed and verified for accuracy. Properties may or may not be listed by the office/agent presenting the information.
More to explore in Seth Whitman Elementary School, IL
- Featured
- Price
- Bedroom
Popular Markets in Illinois
- Chicago homes for sale$360,000
- Naperville homes for sale$619,000
- Schaumburg homes for sale$339,000
- Arlington Heights homes for sale$450,000
- Glenview homes for sale$795,000
- Oak Park homes for sale$415,000
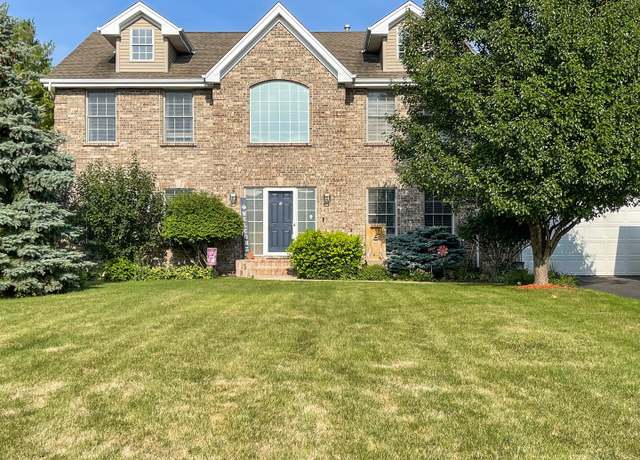 11939 Argyle Rd, Loves Park, IL 61111
11939 Argyle Rd, Loves Park, IL 61111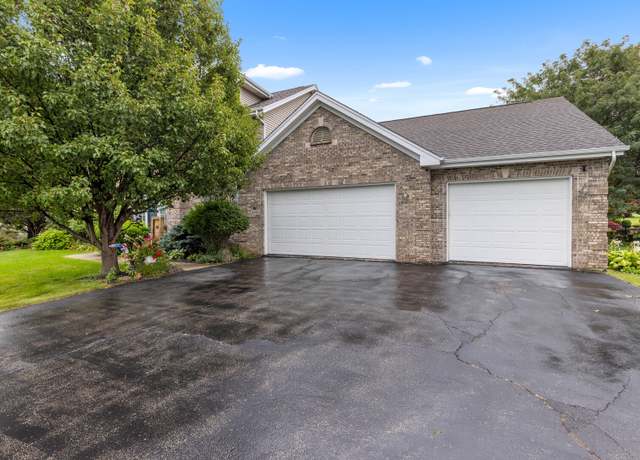 11939 Argyle Rd, Loves Park, IL 61111
11939 Argyle Rd, Loves Park, IL 61111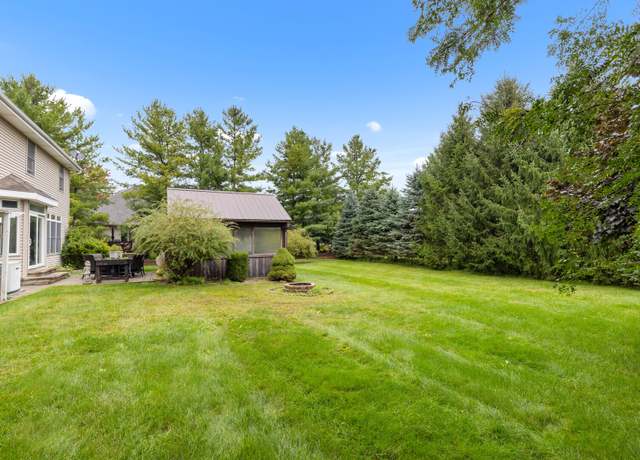 11939 Argyle Rd, Loves Park, IL 61111
11939 Argyle Rd, Loves Park, IL 61111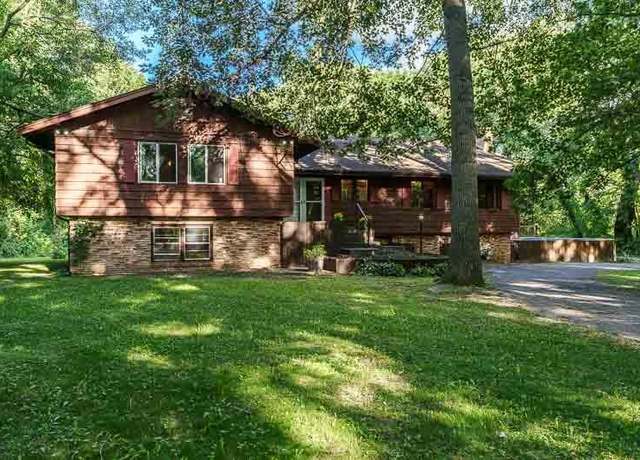 9601 Beaver Valley Rd Rd, Belvidere, IL 61008
9601 Beaver Valley Rd Rd, Belvidere, IL 61008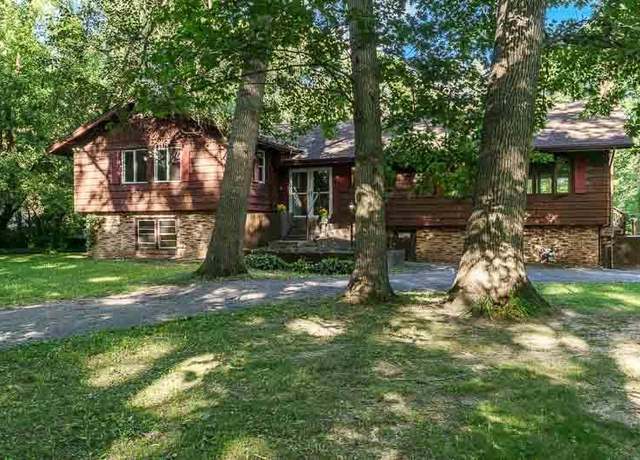 9601 Beaver Valley Rd Rd, Belvidere, IL 61008
9601 Beaver Valley Rd Rd, Belvidere, IL 61008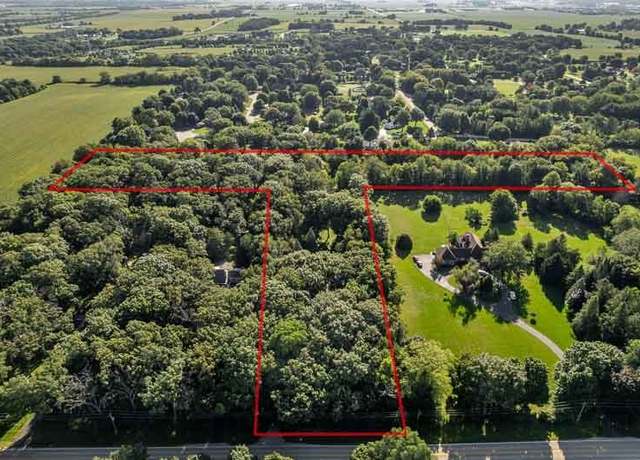 9601 Beaver Valley Rd Rd, Belvidere, IL 61008
9601 Beaver Valley Rd Rd, Belvidere, IL 61008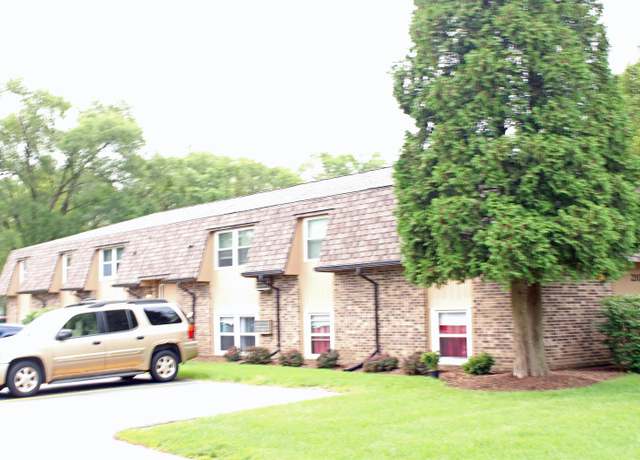 210 -222 High Line St, Belvidere, IL 61008
210 -222 High Line St, Belvidere, IL 61008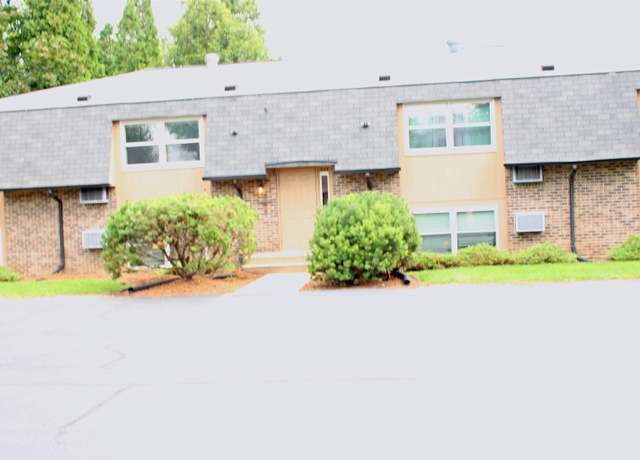 210 -222 High Line St, Belvidere, IL 61008
210 -222 High Line St, Belvidere, IL 61008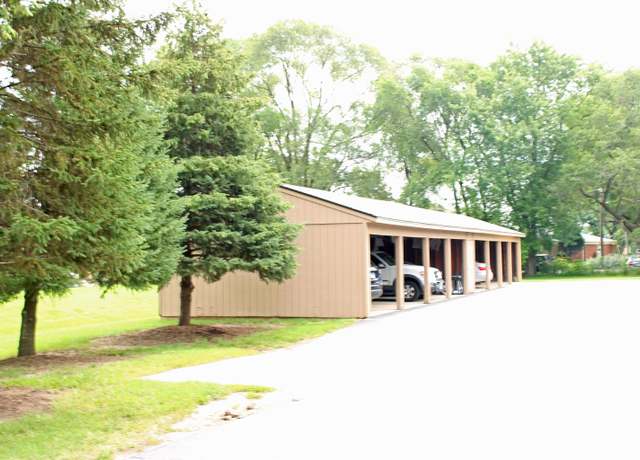 210 -222 High Line St, Belvidere, IL 61008
210 -222 High Line St, Belvidere, IL 61008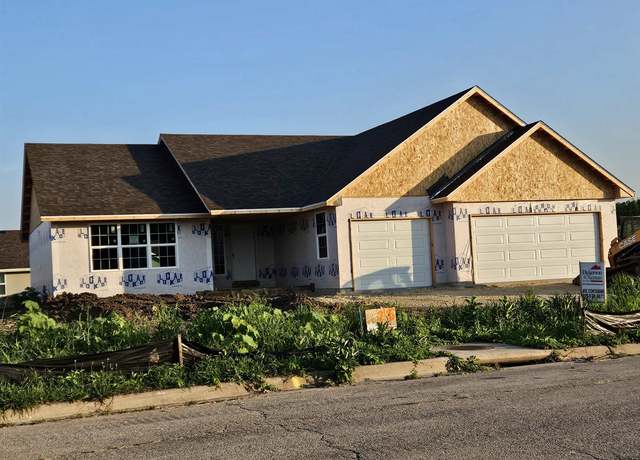 1004 Stuyvesant Dr, Loves Park, IL 61111
1004 Stuyvesant Dr, Loves Park, IL 61111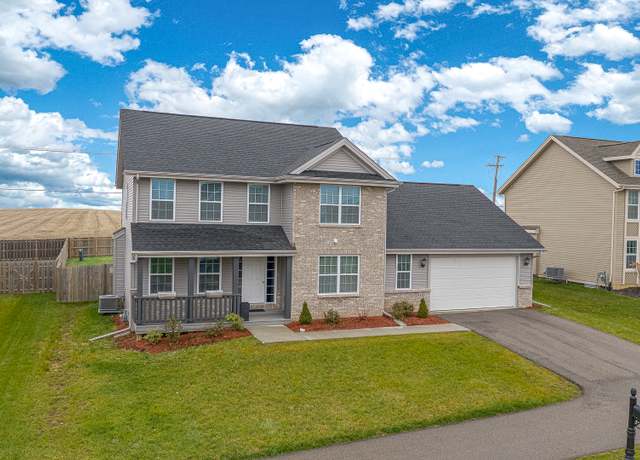 215 Trent Ln, Loves Park, IL 61111
215 Trent Ln, Loves Park, IL 61111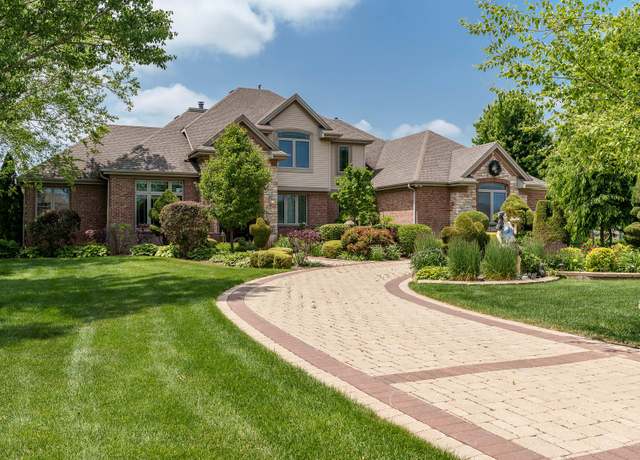 128 Titleist Trl, Poplar Grove, IL 61065
128 Titleist Trl, Poplar Grove, IL 61065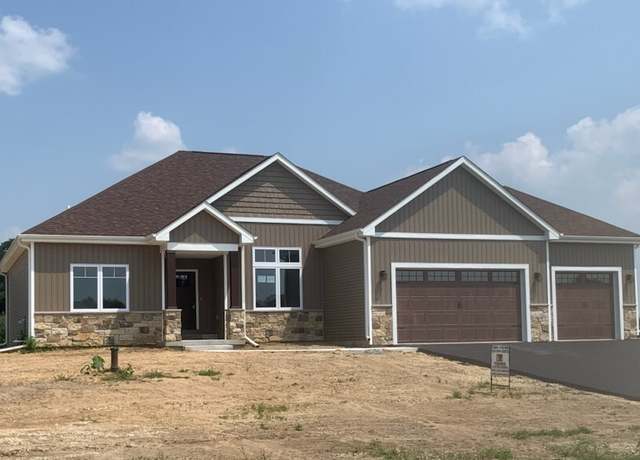 2828 Three Forks Rd, Belvidere, IL 61008
2828 Three Forks Rd, Belvidere, IL 61008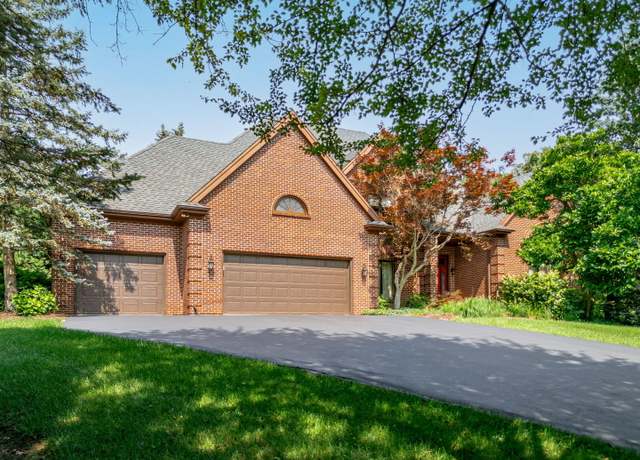 11734 Glen Eagles Ln, Belvidere, IL 61008
11734 Glen Eagles Ln, Belvidere, IL 61008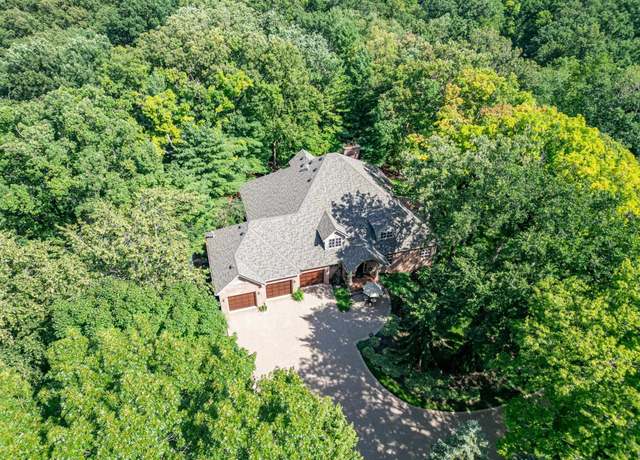 10131 Rellswood Dr, Belvidere, IL 61008
10131 Rellswood Dr, Belvidere, IL 61008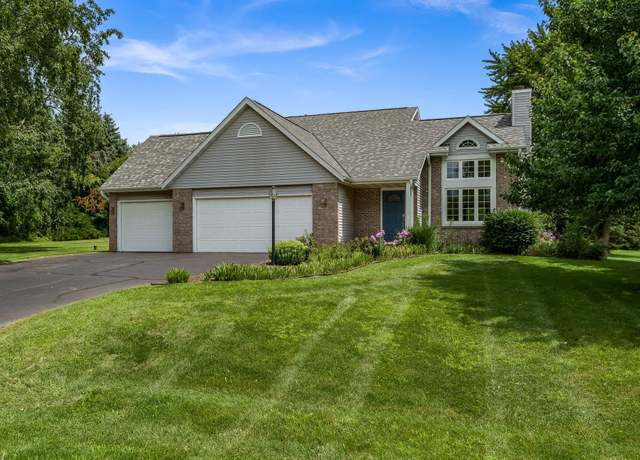 10295 Springborough Dr, Rockford, IL 61107
10295 Springborough Dr, Rockford, IL 61107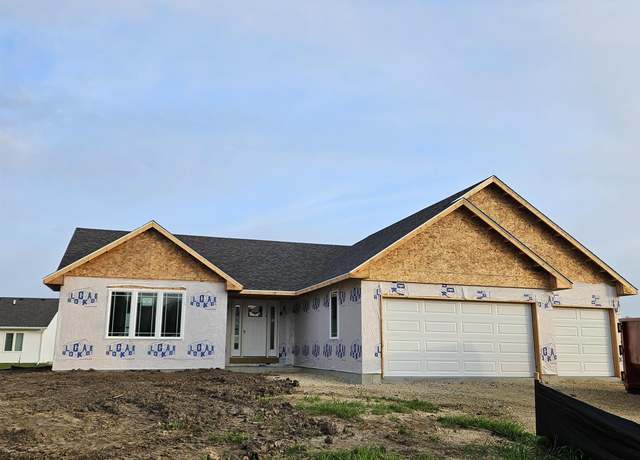 910 Stuyvesant Dr, Loves Park, IL 61111
910 Stuyvesant Dr, Loves Park, IL 61111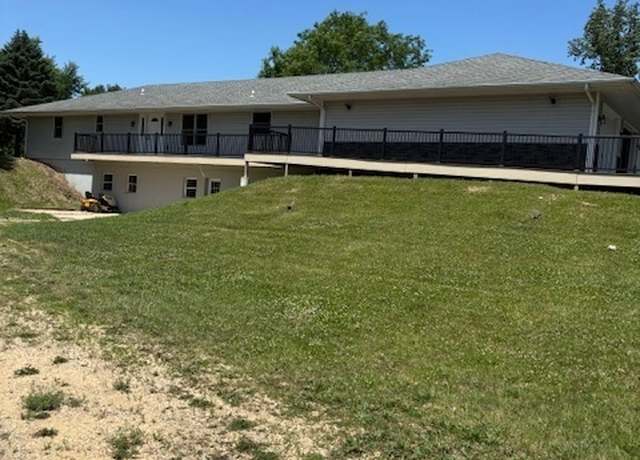 2520 US Route 20 St, Belvidere, IL 61008
2520 US Route 20 St, Belvidere, IL 61008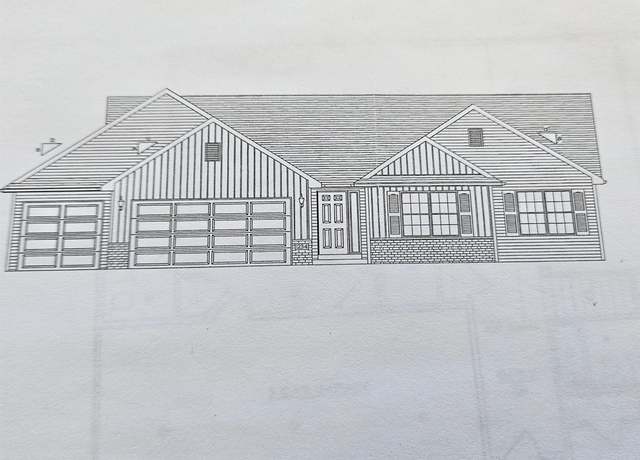 356 Whitetail Trl, Belvidere, IL 61008
356 Whitetail Trl, Belvidere, IL 61008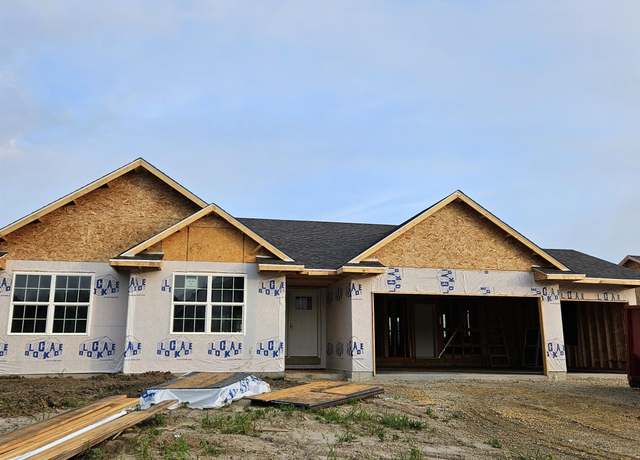 906 Stuyvesant Dr, Loves Park, IL 61111
906 Stuyvesant Dr, Loves Park, IL 61111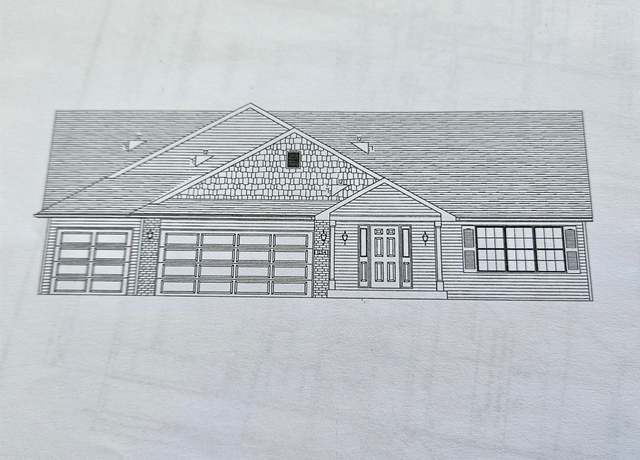 4558 Muntjac Trl, Belvidere, IL 61008
4558 Muntjac Trl, Belvidere, IL 61008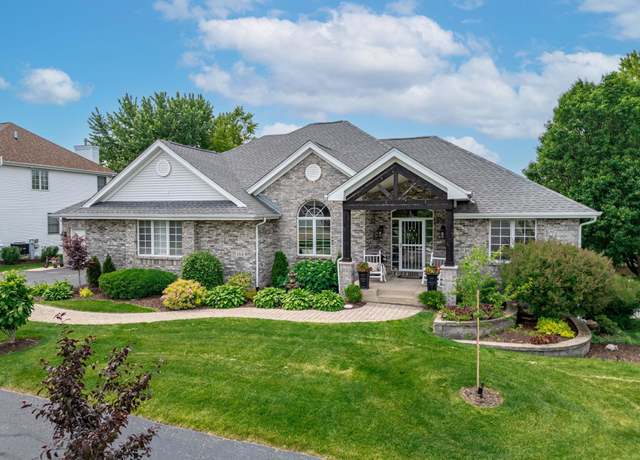 152 Castle Wynd Dr, Loves Park, IL 61111
152 Castle Wynd Dr, Loves Park, IL 61111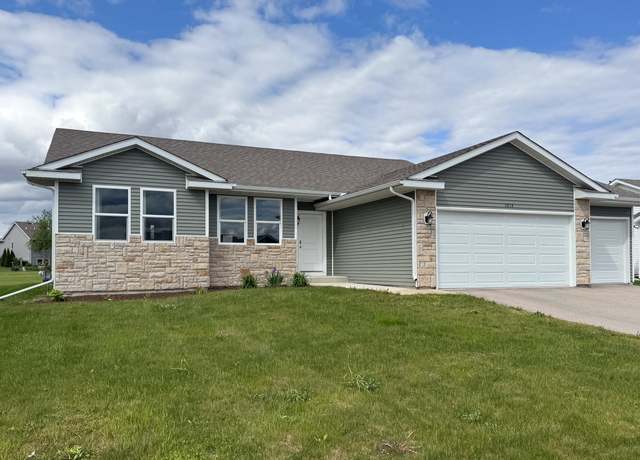 1014 Forest Garden Dr, Loves Park, IL 61111
1014 Forest Garden Dr, Loves Park, IL 61111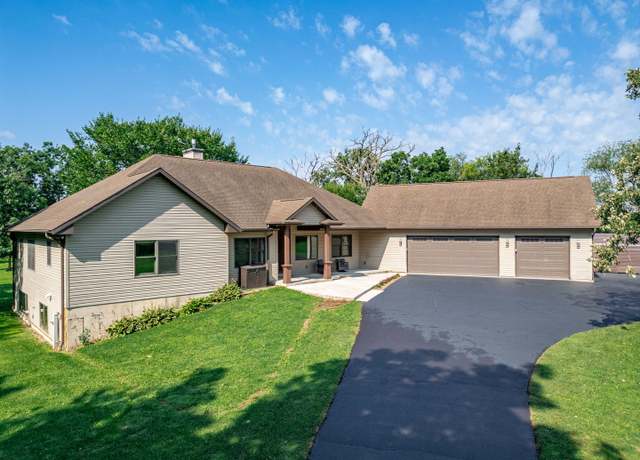 12830 Beloit Rd, Caledonia, IL 61011
12830 Beloit Rd, Caledonia, IL 61011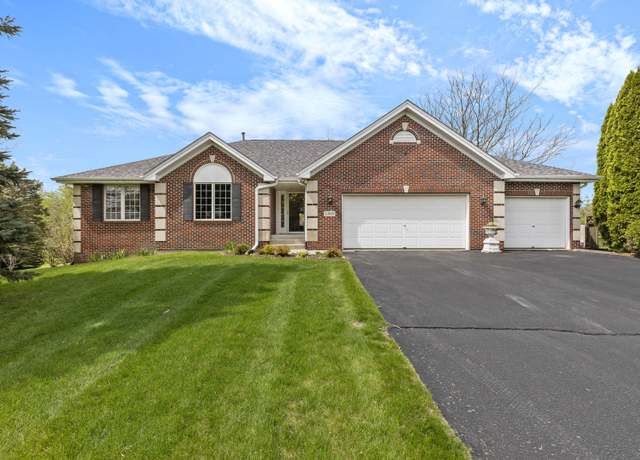 11920 Hunterston Dr, Caledonia, IL 61011
11920 Hunterston Dr, Caledonia, IL 61011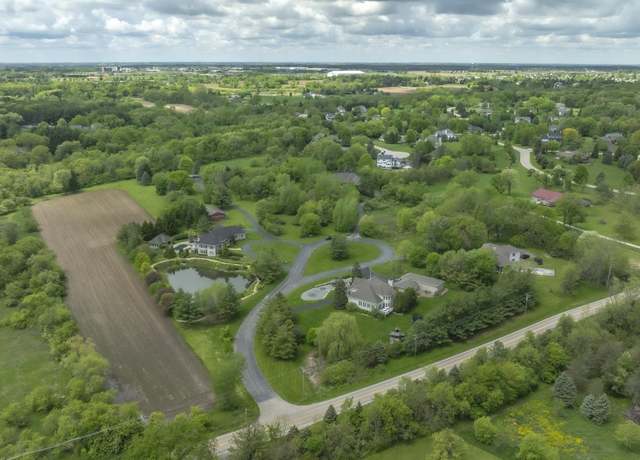 873 Olson Spring Close, Belvidere, IL 61008
873 Olson Spring Close, Belvidere, IL 61008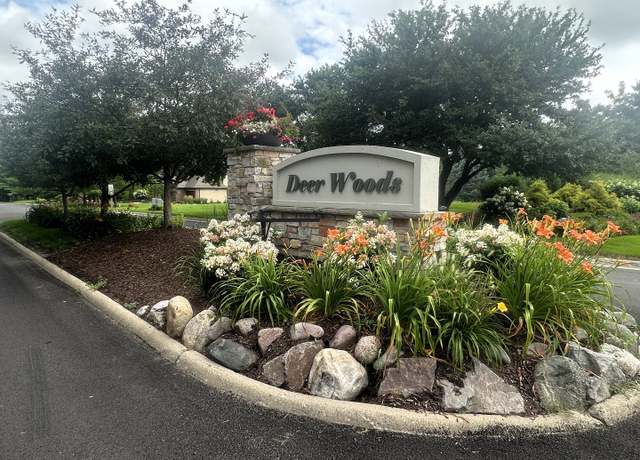 5048 Smokethorn Trl, Belvidere, IL 61008
5048 Smokethorn Trl, Belvidere, IL 61008 1750 Hidden Creek Ln, Belvidere, IL 61008
1750 Hidden Creek Ln, Belvidere, IL 61008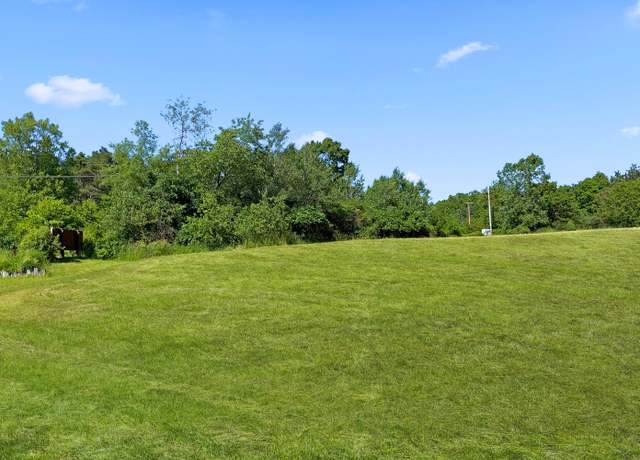 11999 Oakridge Rd, Caledonia, IL 61011
11999 Oakridge Rd, Caledonia, IL 61011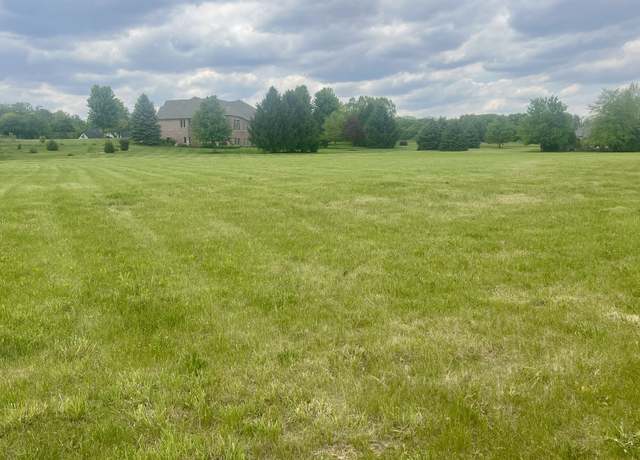 5008 Smokethorn Trl, Belvidere, IL 61008
5008 Smokethorn Trl, Belvidere, IL 61008 1859 Winding Creek Dr, Belvidere, IL 61008
1859 Winding Creek Dr, Belvidere, IL 61008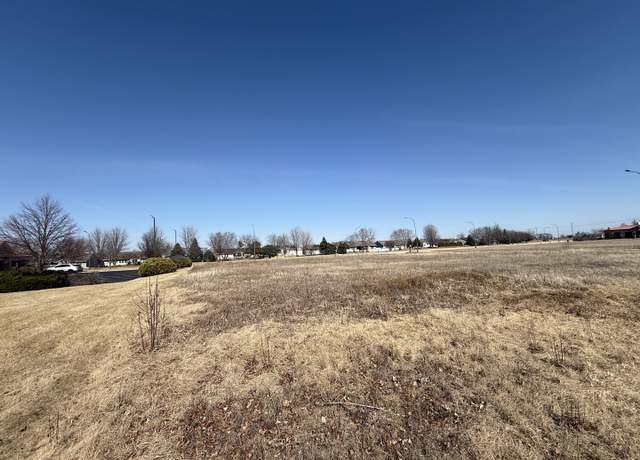 1900 Pierce Ct, Belvidere, IL 61008
1900 Pierce Ct, Belvidere, IL 61008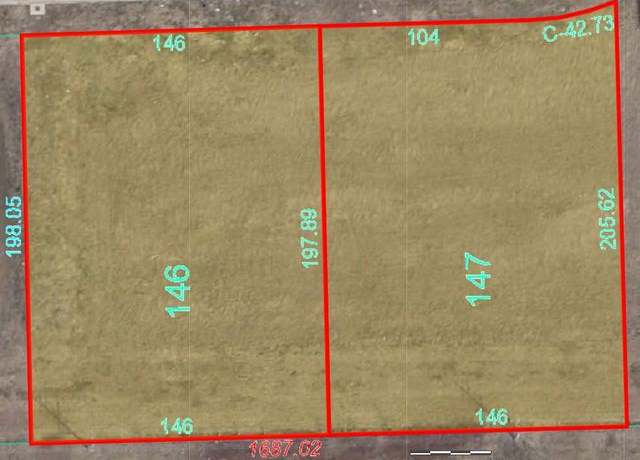 Lot 147 Pierce Ct, Belvidere, IL 61008
Lot 147 Pierce Ct, Belvidere, IL 61008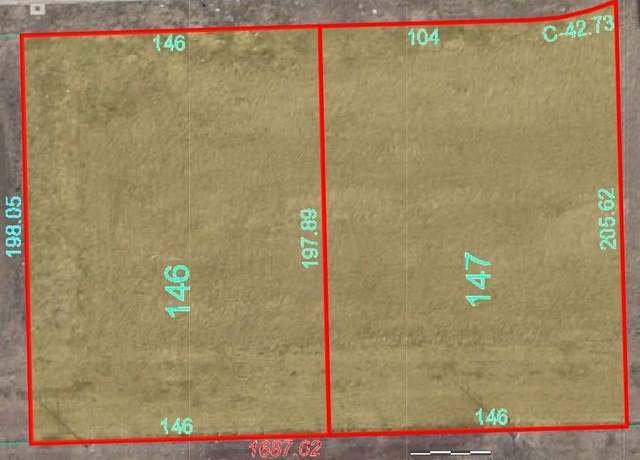 Lot 146 Pierce Ct, Belvidere, IL 61008
Lot 146 Pierce Ct, Belvidere, IL 61008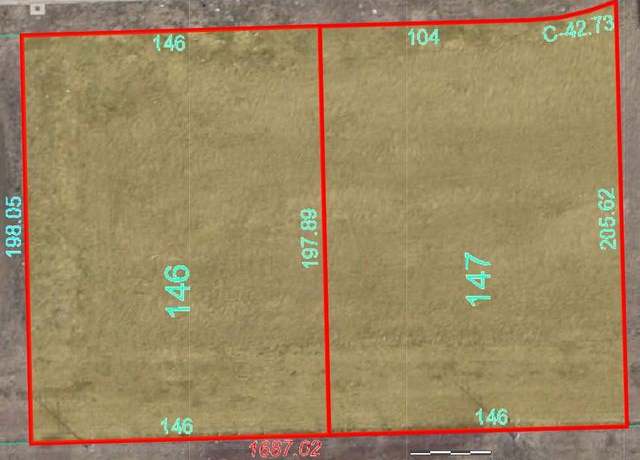 1911 Pierce Ct, Belvidere, IL 61008
1911 Pierce Ct, Belvidere, IL 61008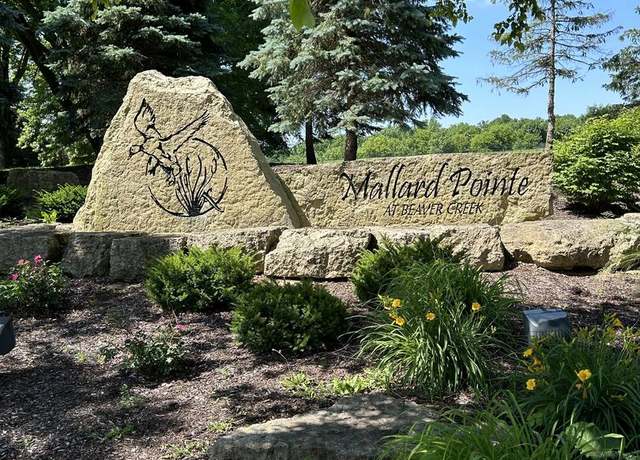 10277 Creekside Pl, Belvidere, IL 61008
10277 Creekside Pl, Belvidere, IL 61008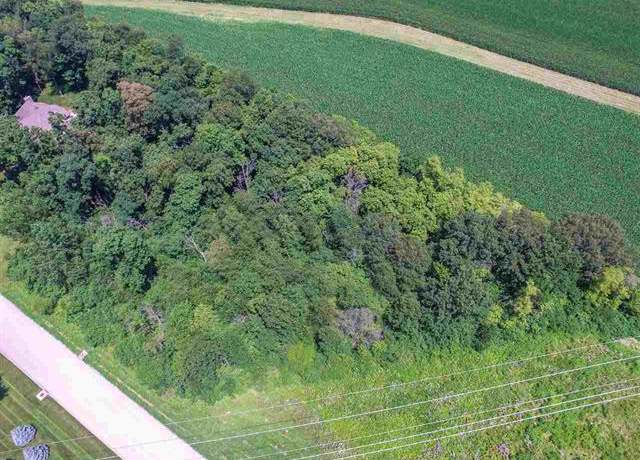 12725 Ashfield Rd, Caledonia, IL 61011
12725 Ashfield Rd, Caledonia, IL 61011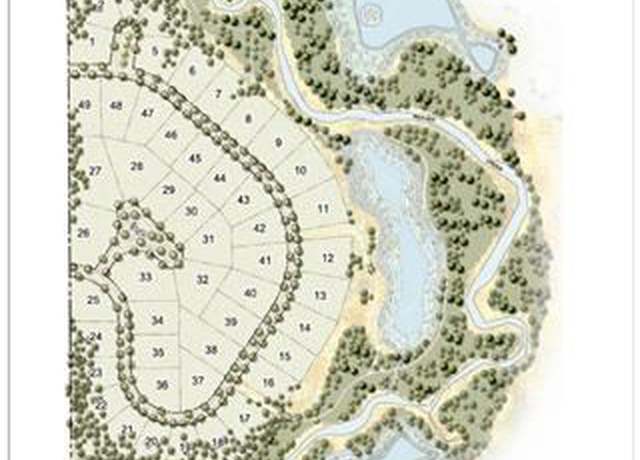 5080 Smokethorn Trl, Belvidere, IL 61008
5080 Smokethorn Trl, Belvidere, IL 61008

 United States
United States Canada
Canada