More to explore in Hazeldale Elementary School, OR
- Featured
- Price
- Bedroom
Popular Markets in Oregon
- Portland homes for sale$484,900
- Bend homes for sale$739,200
- Beaverton homes for sale$550,000
- Eugene homes for sale$529,000
- Lake Oswego homes for sale$1,249,000
- Hillsboro homes for sale$518,000
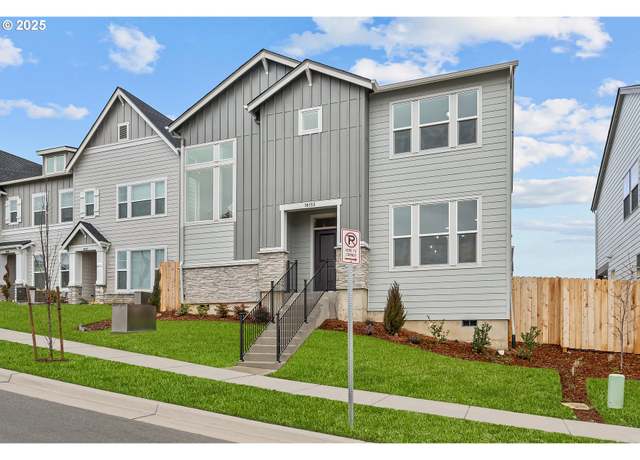 18155 SW Aspen Butte Ln, Beaverton, OR 97007
18155 SW Aspen Butte Ln, Beaverton, OR 97007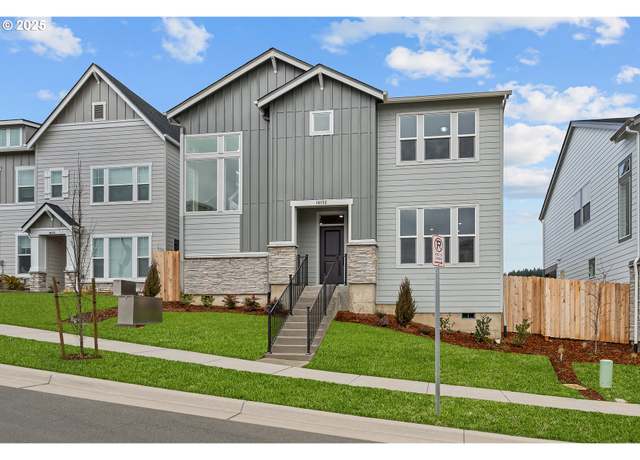 18155 SW Aspen Butte Ln, Beaverton, OR 97007
18155 SW Aspen Butte Ln, Beaverton, OR 97007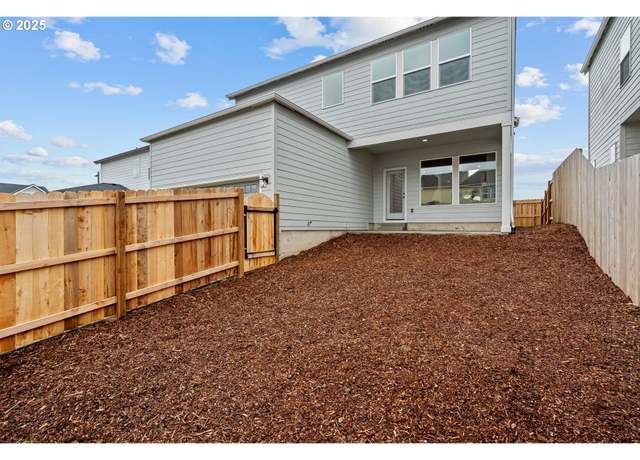 18155 SW Aspen Butte Ln, Beaverton, OR 97007
18155 SW Aspen Butte Ln, Beaverton, OR 97007
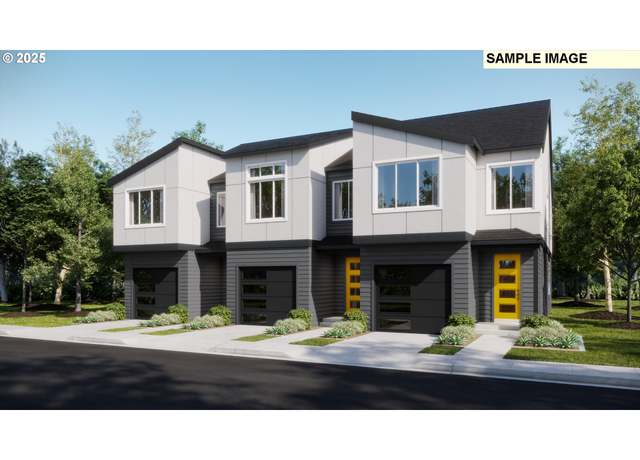 12120 SW Trask St, Beaverton, OR 97007
12120 SW Trask St, Beaverton, OR 97007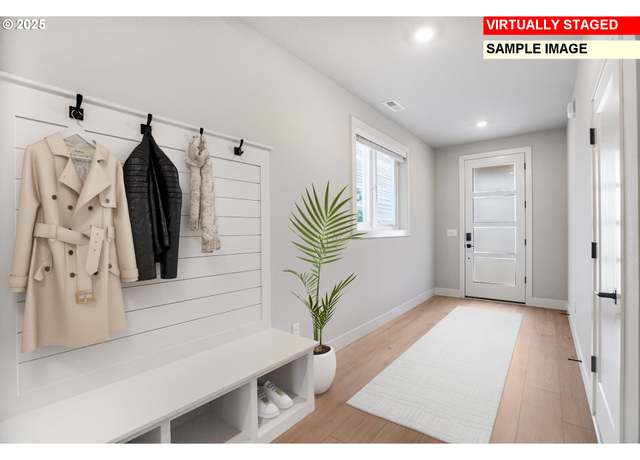 12120 SW Trask St, Beaverton, OR 97007
12120 SW Trask St, Beaverton, OR 97007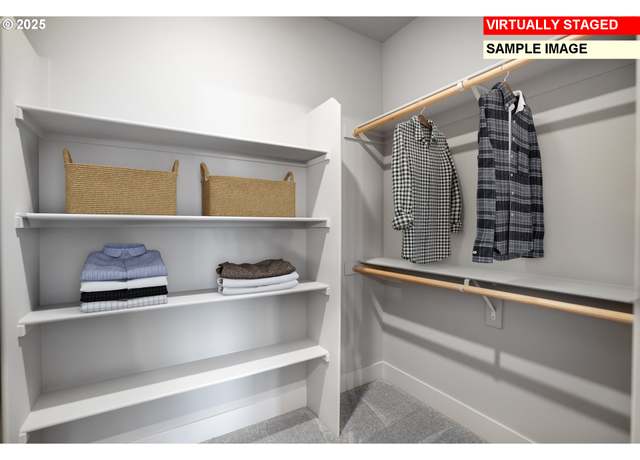 12120 SW Trask St, Beaverton, OR 97007
12120 SW Trask St, Beaverton, OR 97007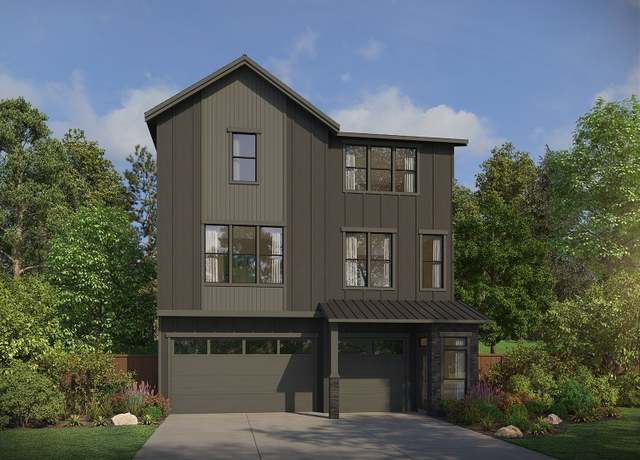 The Alder 2-car Plan, Beaverton, OR 97007
The Alder 2-car Plan, Beaverton, OR 97007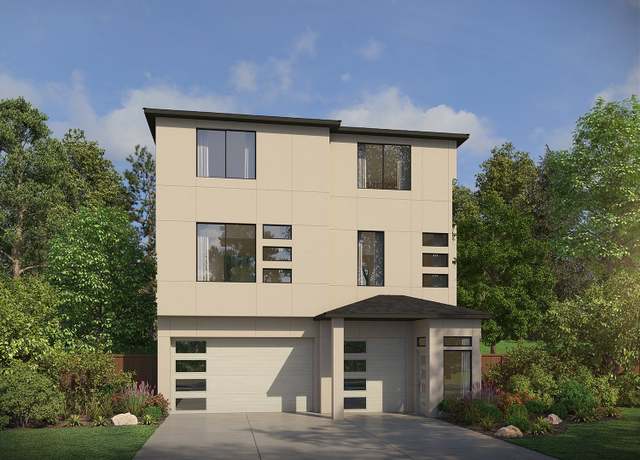 The Alder 2-car Plan, Beaverton, OR 97007
The Alder 2-car Plan, Beaverton, OR 97007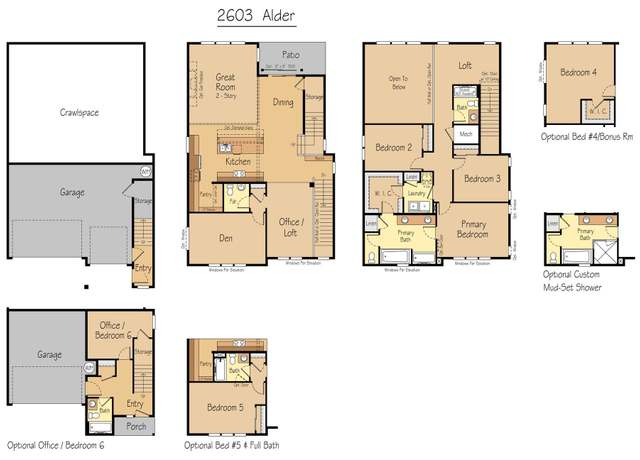 The Alder 2-car Plan, Beaverton, OR 97007
The Alder 2-car Plan, Beaverton, OR 97007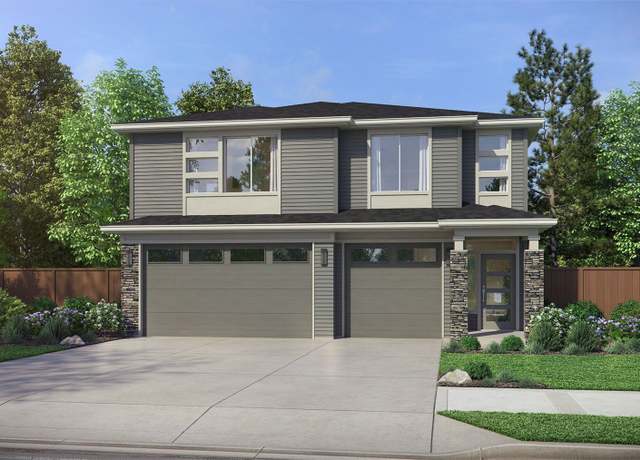 The Chelan Plan, Beaverton, OR 97007
The Chelan Plan, Beaverton, OR 97007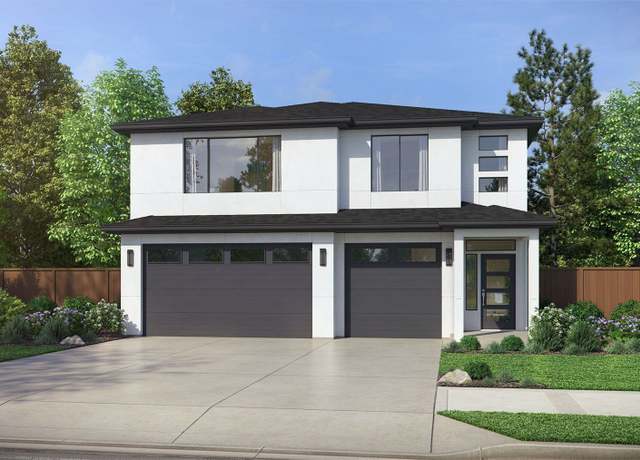 The Chelan Plan, Beaverton, OR 97007
The Chelan Plan, Beaverton, OR 97007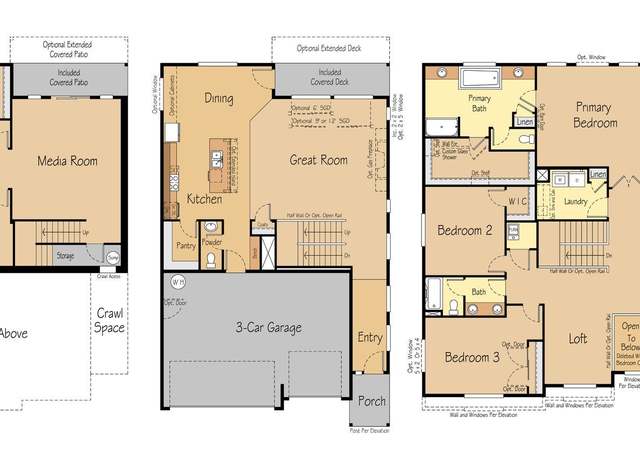 The Chelan Plan, Beaverton, OR 97007
The Chelan Plan, Beaverton, OR 97007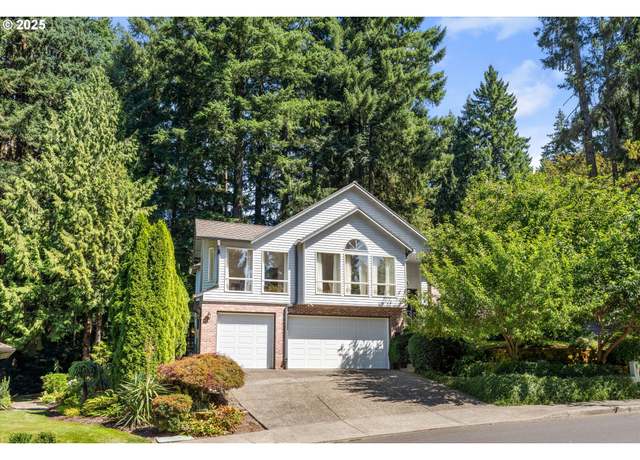 8190 SW 191st Ave, Beaverton, OR 97007
8190 SW 191st Ave, Beaverton, OR 97007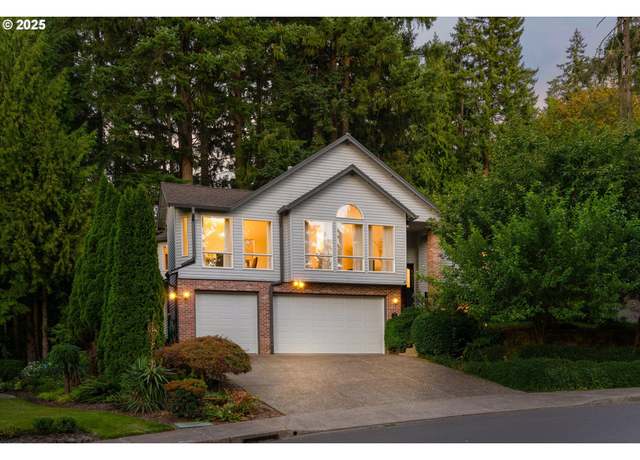 8190 SW 191st Ave, Beaverton, OR 97007
8190 SW 191st Ave, Beaverton, OR 97007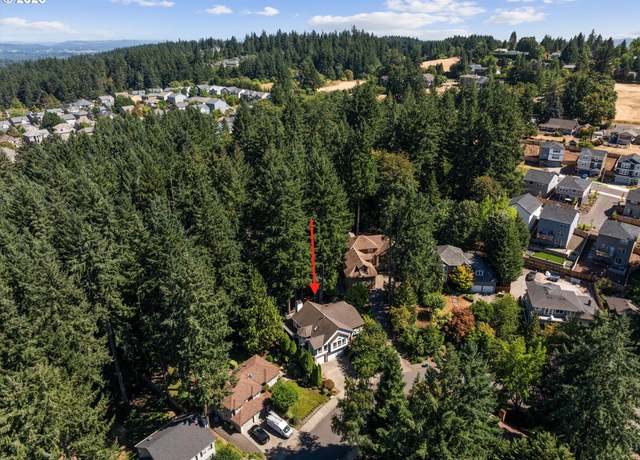 8190 SW 191st Ave, Beaverton, OR 97007
8190 SW 191st Ave, Beaverton, OR 97007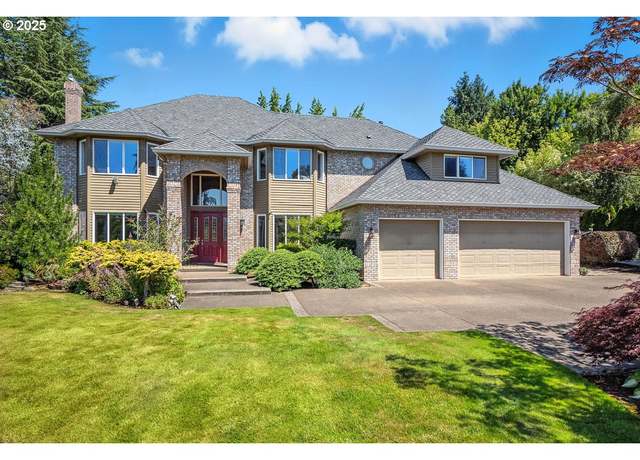 19391 SW Suncrest Ln, Beaverton, OR 97007
19391 SW Suncrest Ln, Beaverton, OR 97007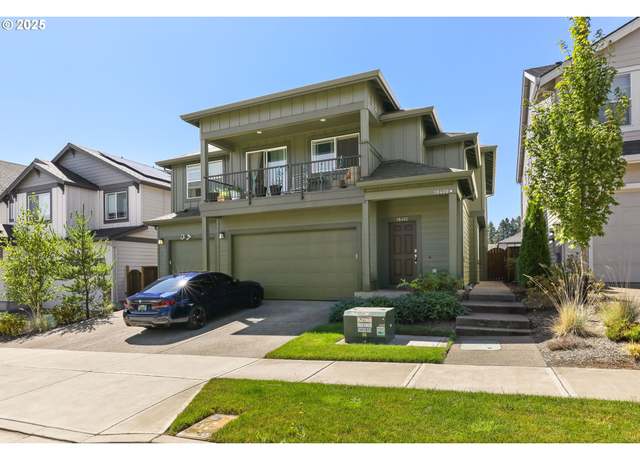 18400 SW Sugarloaf Ln, Beaverton, OR 97007
18400 SW Sugarloaf Ln, Beaverton, OR 97007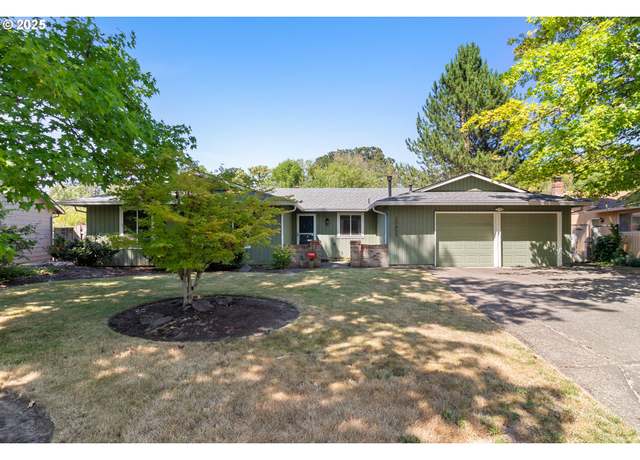 20855 SW Zurich Ct, Beaverton, OR 97078
20855 SW Zurich Ct, Beaverton, OR 97078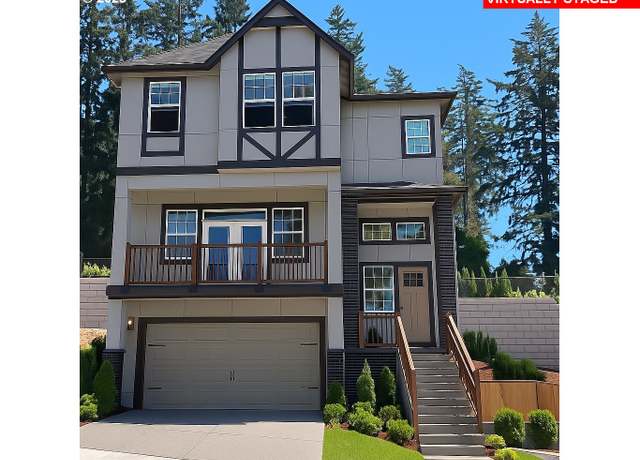 17995 SW Monashee, Beaverton, OR 97007
17995 SW Monashee, Beaverton, OR 97007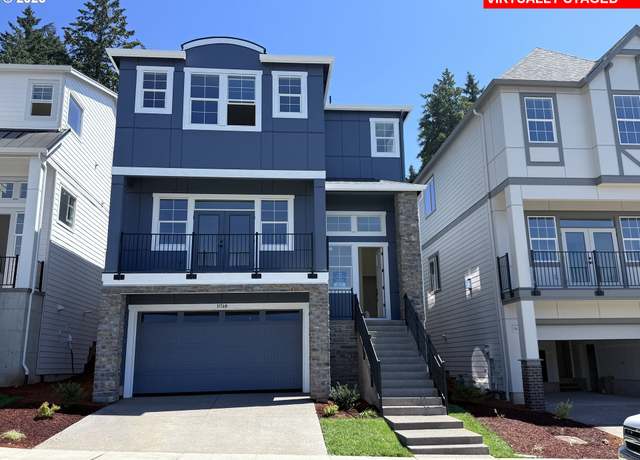 18005 SW Monashee, Beaverton, OR 97007
18005 SW Monashee, Beaverton, OR 97007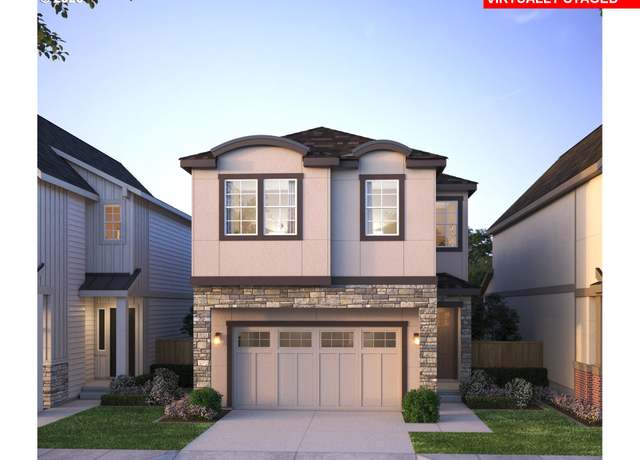 10814 SW Monashee, Beaverton, OR 97007
10814 SW Monashee, Beaverton, OR 97007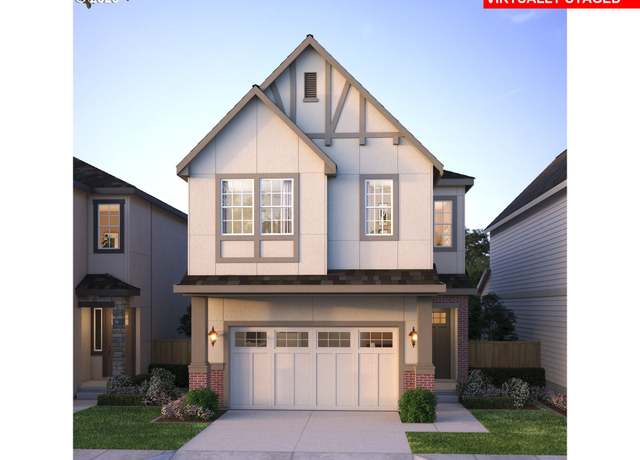 18020 SW Monashee, Beaverton, OR 97007
18020 SW Monashee, Beaverton, OR 97007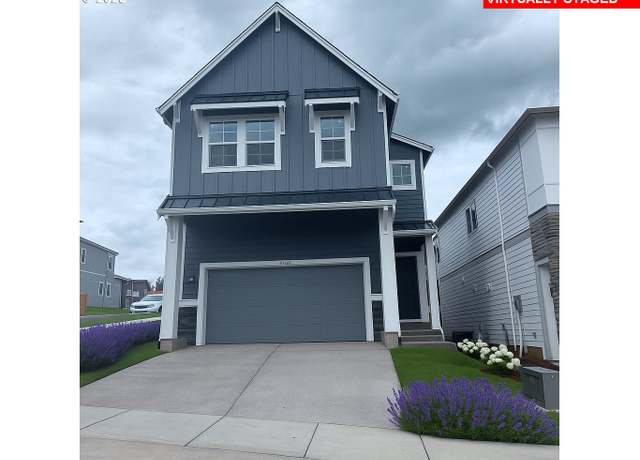 18002 SW Monashee, Beaverton, OR 97007
18002 SW Monashee, Beaverton, OR 97007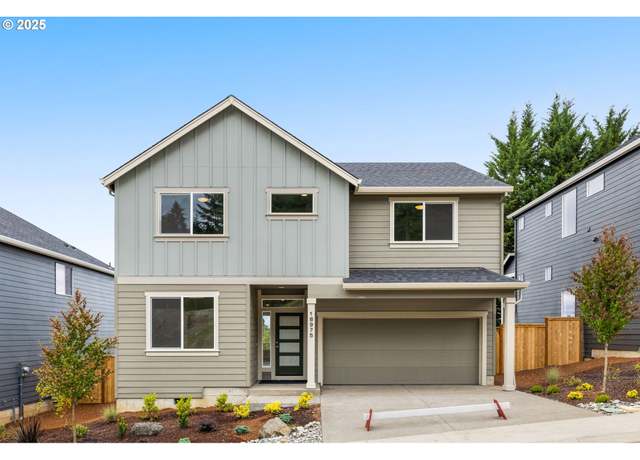 18975 SW Northridge Ct Unit L-3, Beaverton, OR 97007
18975 SW Northridge Ct Unit L-3, Beaverton, OR 97007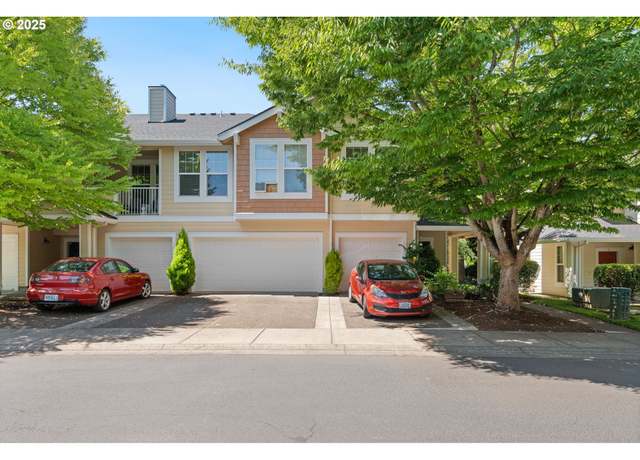 7193 SW Oliver Ter Unit B, Beaverton, OR 97078
7193 SW Oliver Ter Unit B, Beaverton, OR 97078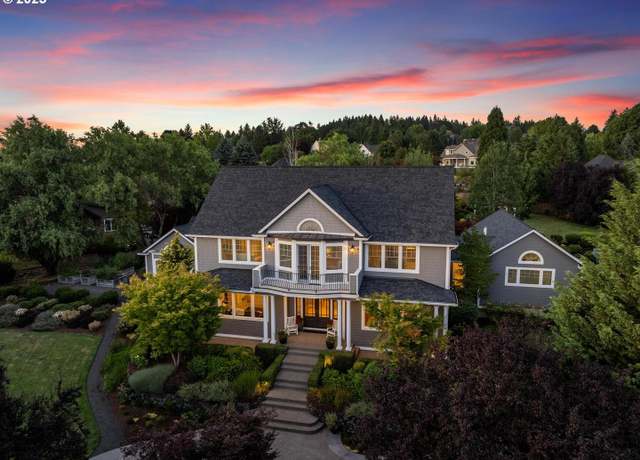 9460 SW Inverness Way, Beaverton, OR 97007
9460 SW Inverness Way, Beaverton, OR 97007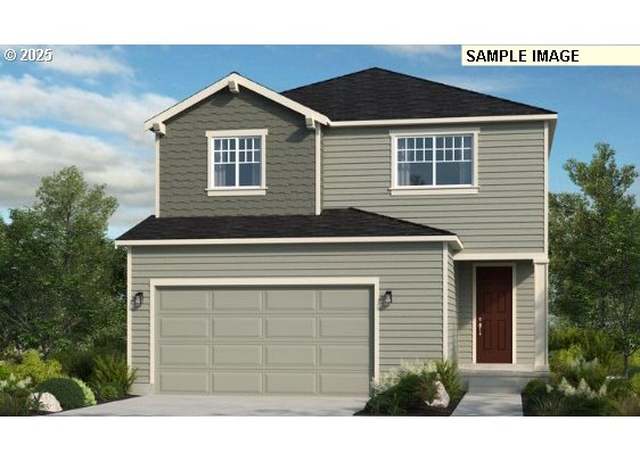 19005 SW Eureka Ln, Beaverton, OR 97007
19005 SW Eureka Ln, Beaverton, OR 97007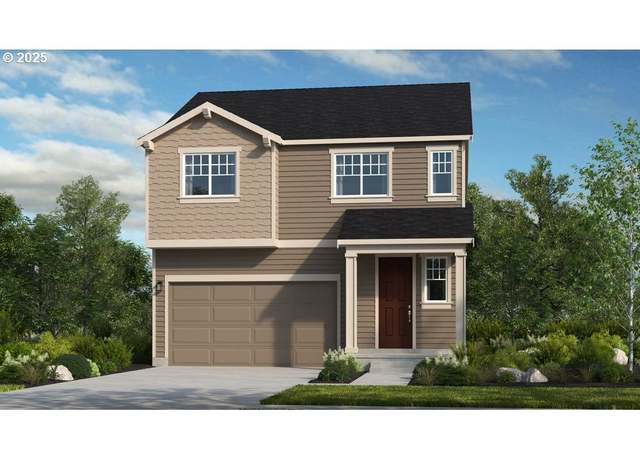 18750 SW Whitehorse Ln, Beaverton, OR 97007
18750 SW Whitehorse Ln, Beaverton, OR 97007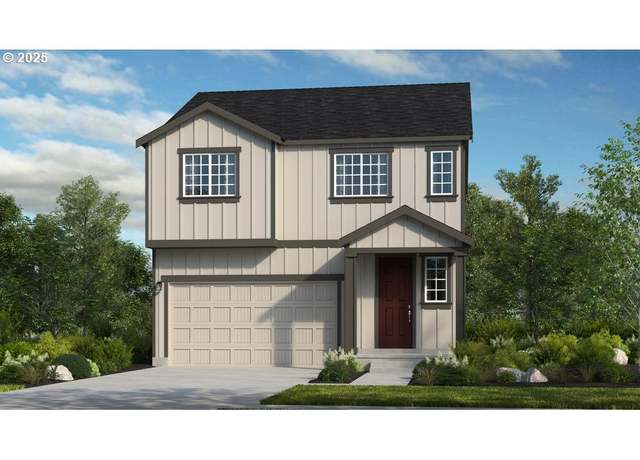 18795 SW Buckhorn Dr, Beaverton, OR 97007
18795 SW Buckhorn Dr, Beaverton, OR 97007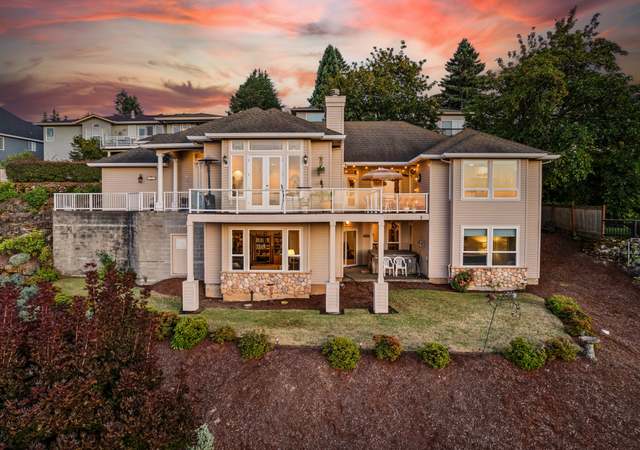 7761 SW Millerglen Dr, Beaverton, OR 97007
7761 SW Millerglen Dr, Beaverton, OR 97007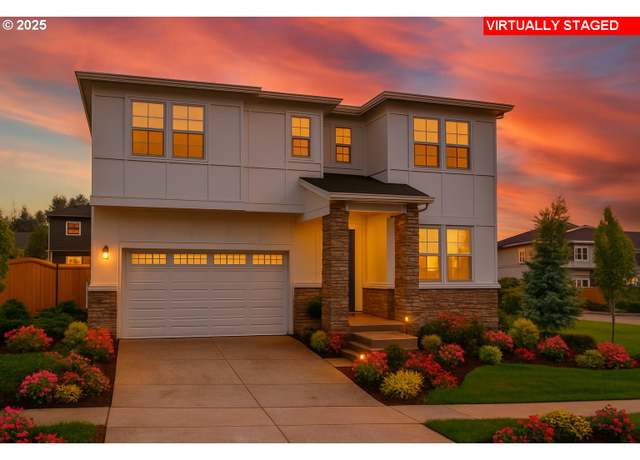 11742 SW Vinegar Ter, Beaverton, OR 97007
11742 SW Vinegar Ter, Beaverton, OR 97007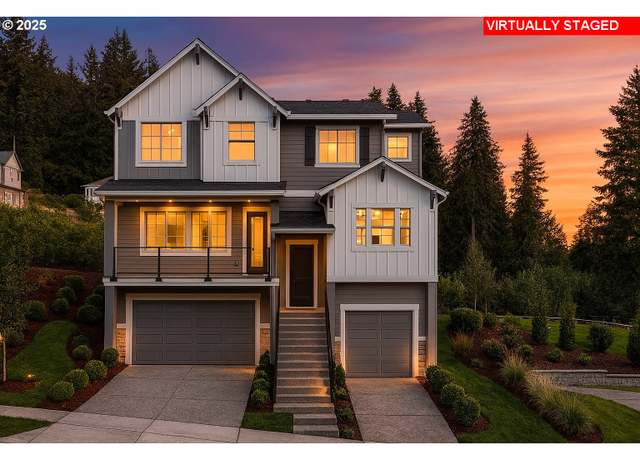 11748 SW Hayrick Ter, Beaverton, OR 97007
11748 SW Hayrick Ter, Beaverton, OR 97007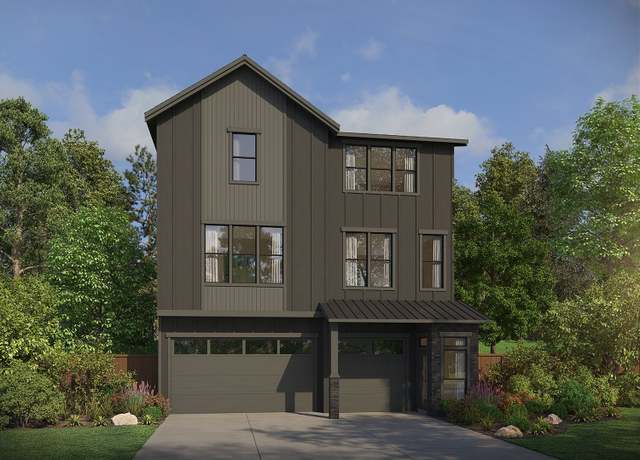 The Alder Plan, Beaverton, OR 97007
The Alder Plan, Beaverton, OR 97007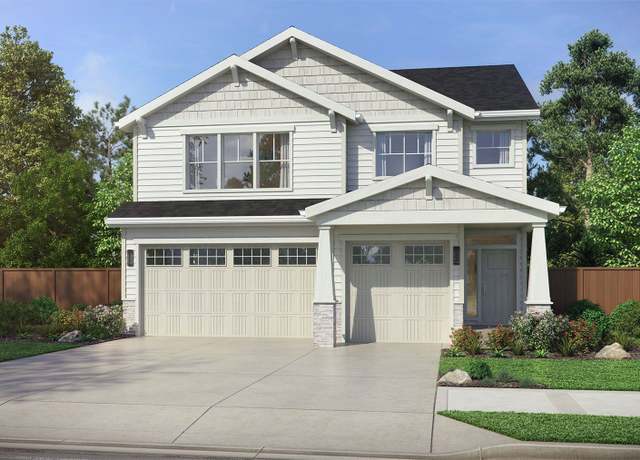 The Wallace Plan, Beaverton, OR 97007
The Wallace Plan, Beaverton, OR 97007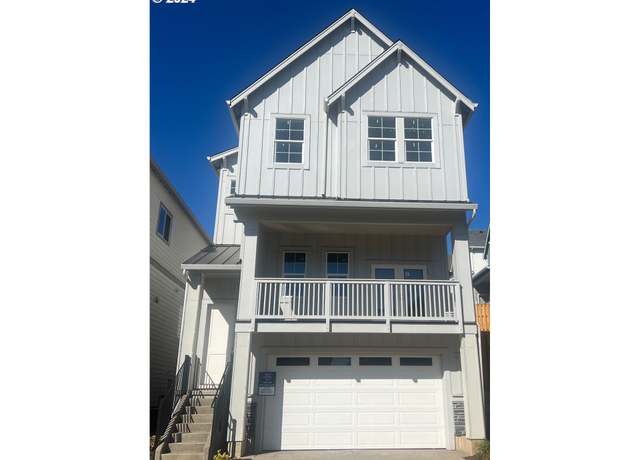 10815 SW Monashee, Beaverton, OR 97007
10815 SW Monashee, Beaverton, OR 97007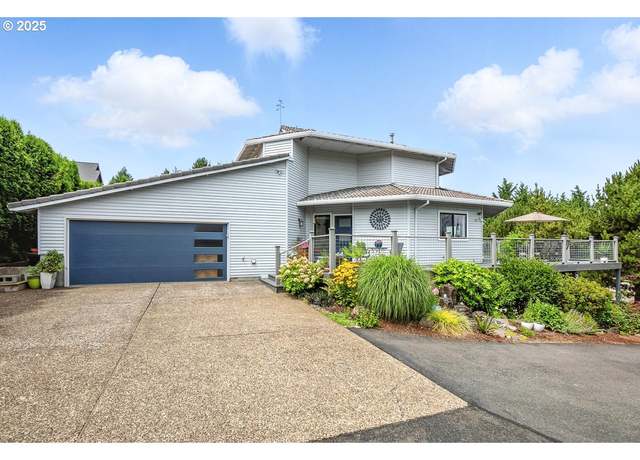 7965 SW Miller Hill Rd, Beaverton, OR 97007
7965 SW Miller Hill Rd, Beaverton, OR 97007 10835 SW Monashee, Beaverton, OR 97007
10835 SW Monashee, Beaverton, OR 97007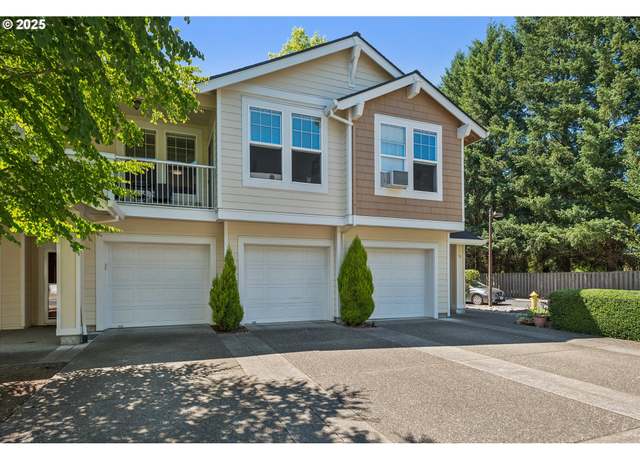 7173 SW Manor Way Unit A, Beaverton, OR 97078
7173 SW Manor Way Unit A, Beaverton, OR 97078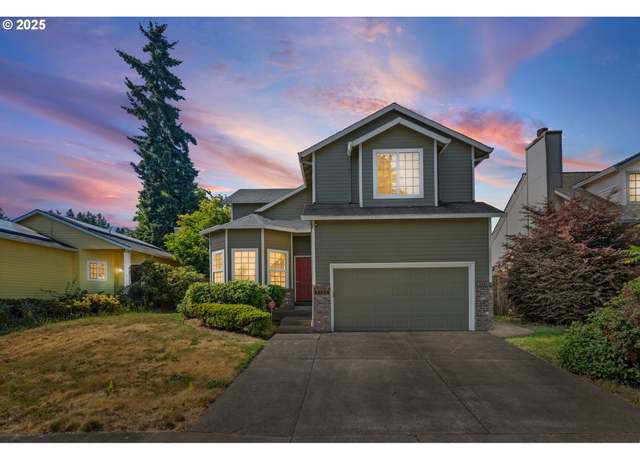 19024 SW Wildcat Ln, Beaverton, OR 97007
19024 SW Wildcat Ln, Beaverton, OR 97007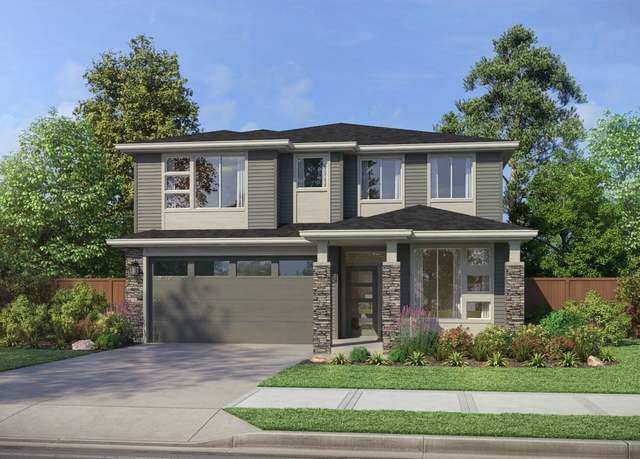 The Eldridge Plan, Beaverton, OR 97007
The Eldridge Plan, Beaverton, OR 97007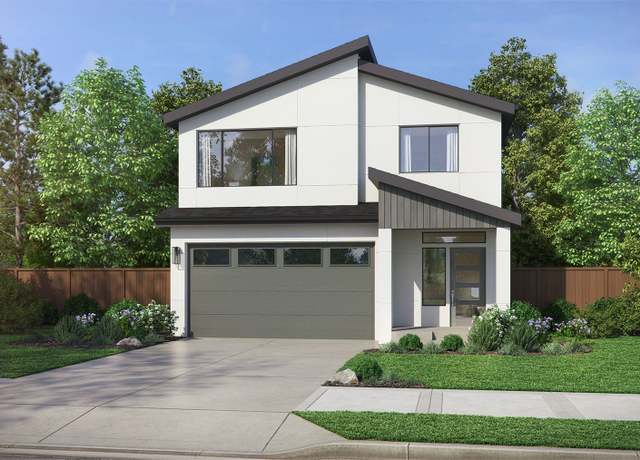 The Wallowa Plan, Beaverton, OR 97007
The Wallowa Plan, Beaverton, OR 97007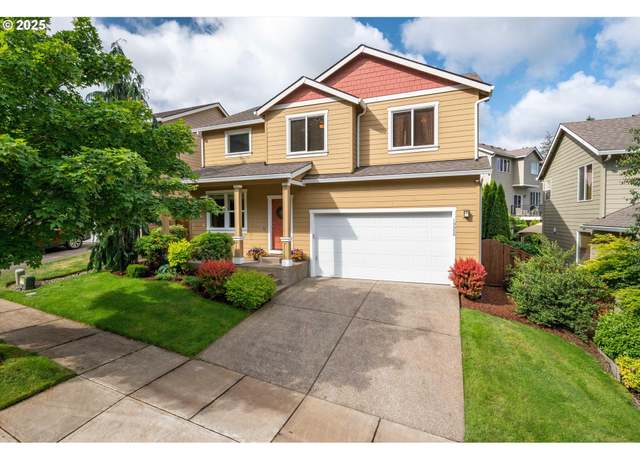 19950 SW Valiant Dr, Beaverton, OR 97007
19950 SW Valiant Dr, Beaverton, OR 97007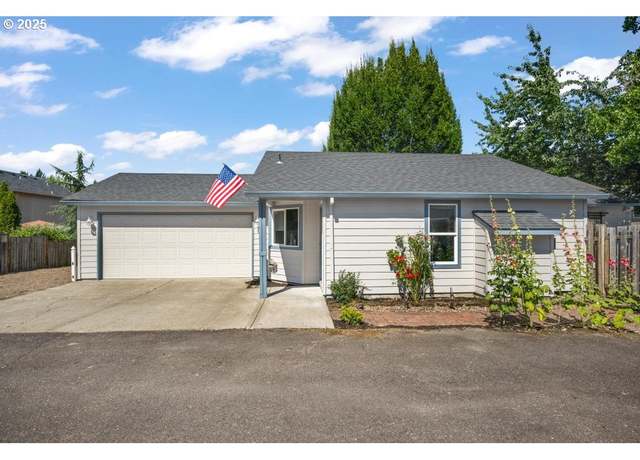 19027 SW Strickland Dr, Beaverton, OR 97007
19027 SW Strickland Dr, Beaverton, OR 97007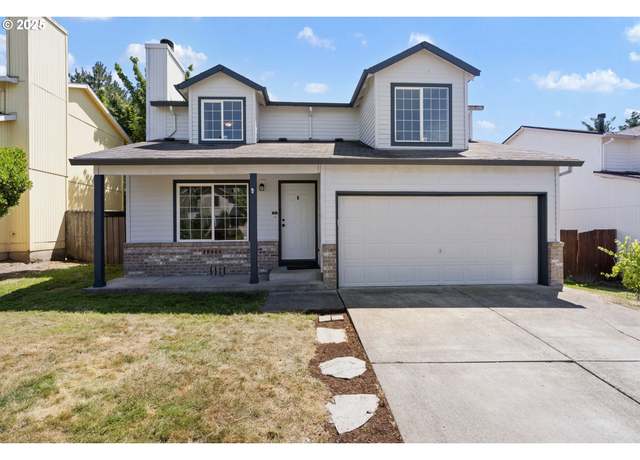 19066 SW Strickland Dr, Beaverton, OR 97007
19066 SW Strickland Dr, Beaverton, OR 97007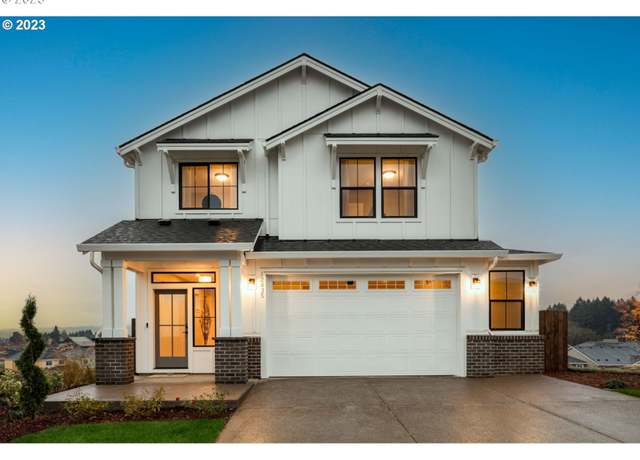 12435 SW Silvertip St, Beaverton, OR 97007
12435 SW Silvertip St, Beaverton, OR 97007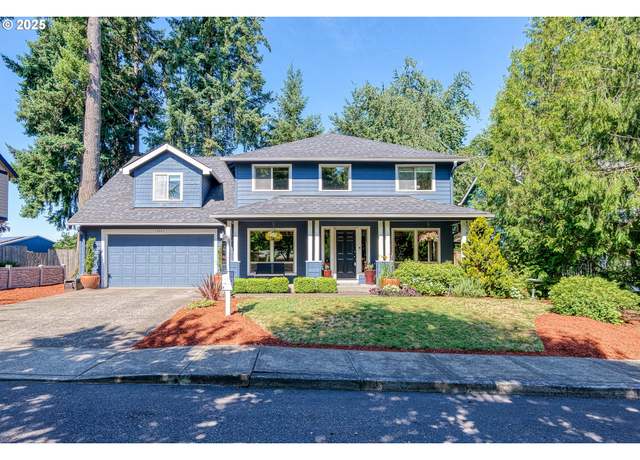 19885 SW Prospect St, Beaverton, OR 97078
19885 SW Prospect St, Beaverton, OR 97078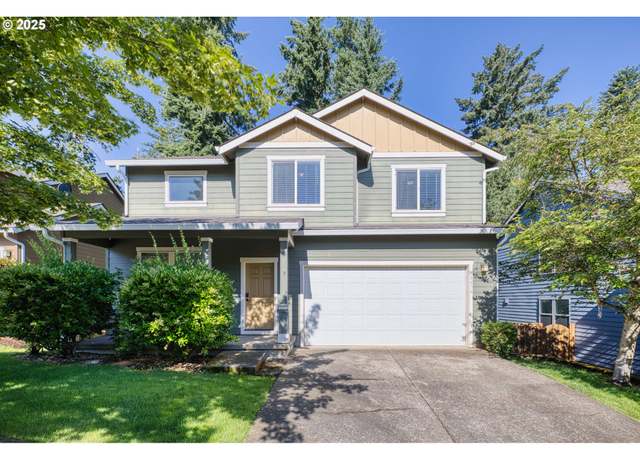 20074 SW Squire Dr, Beaverton, OR 97007
20074 SW Squire Dr, Beaverton, OR 97007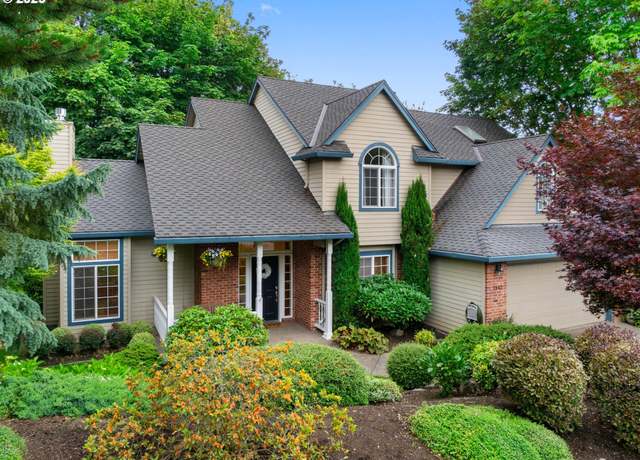 7647 SW 189th Ave, Beaverton, OR 97007
7647 SW 189th Ave, Beaverton, OR 97007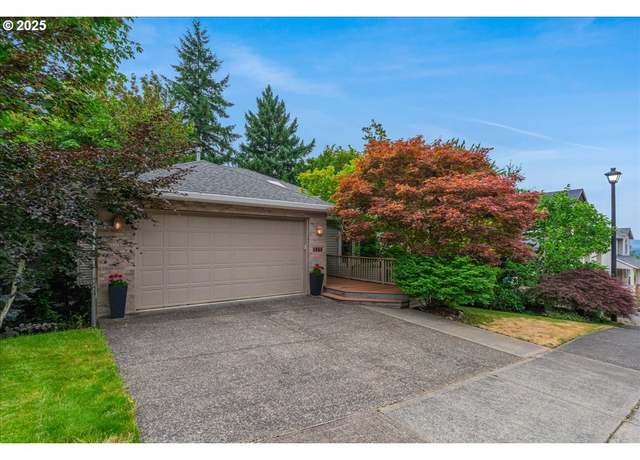 7765 SW Carrollon Dr, Beaverton, OR 97007
7765 SW Carrollon Dr, Beaverton, OR 97007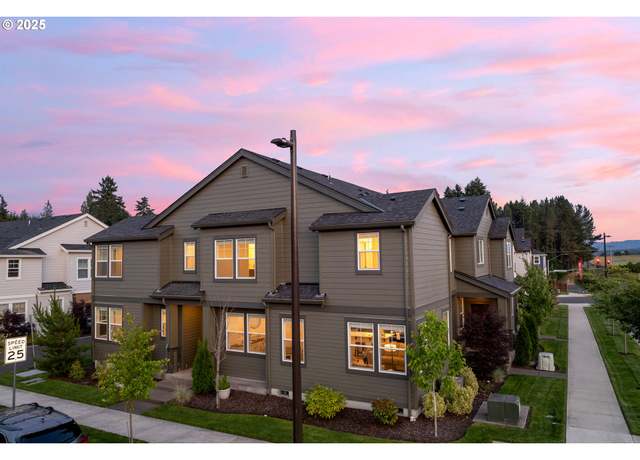 18436 SW Buckhorn Dr, Beaverton, OR 97007
18436 SW Buckhorn Dr, Beaverton, OR 97007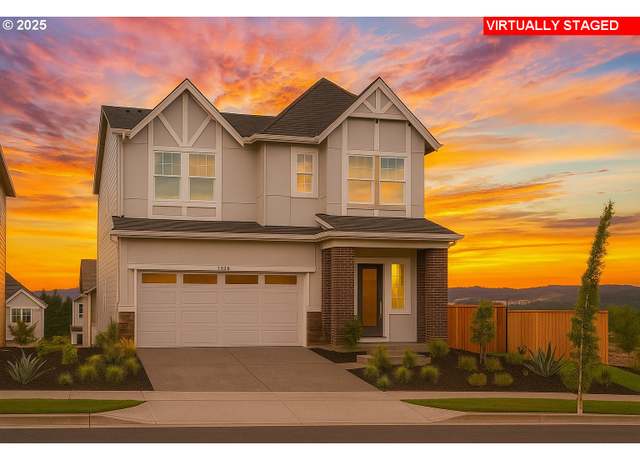 17960 SW Alvord Ln, Beaverton, OR 97007
17960 SW Alvord Ln, Beaverton, OR 97007

 United States
United States Canada
Canada