More to explore in Youngsville Elementary, NC
- Featured
- Price
- Bedroom
Popular Markets in North Carolina
- Charlotte homes for sale$433,990
- Raleigh homes for sale$449,000
- Cary homes for sale$590,770
- Durham homes for sale$434,900
- Asheville homes for sale$552,340
- Apex homes for sale$589,745
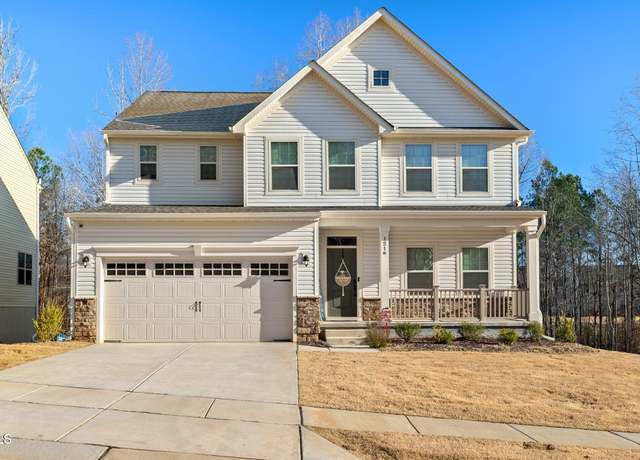 1216 Edgemoore Trl, Wake Forest, NC 27587
1216 Edgemoore Trl, Wake Forest, NC 27587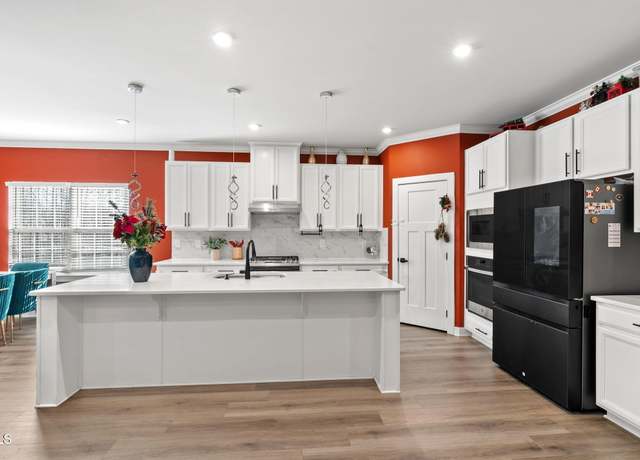 1216 Edgemoore Trl, Wake Forest, NC 27587
1216 Edgemoore Trl, Wake Forest, NC 27587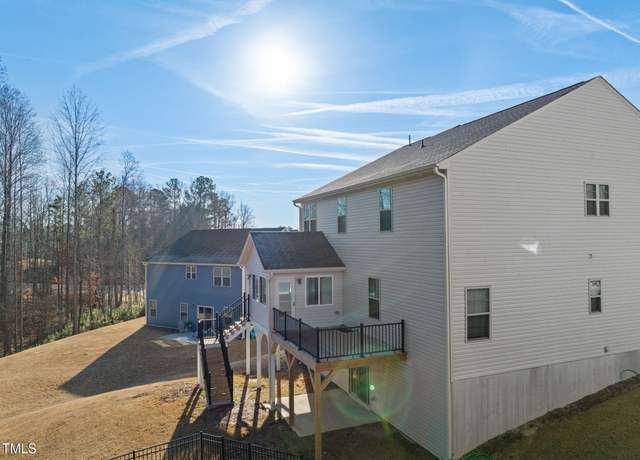 1216 Edgemoore Trl, Wake Forest, NC 27587
1216 Edgemoore Trl, Wake Forest, NC 27587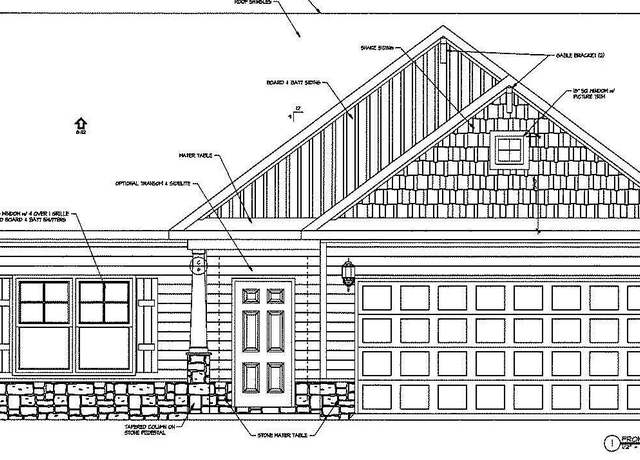 80 Malbec Way, Youngsville, NC 27596
80 Malbec Way, Youngsville, NC 27596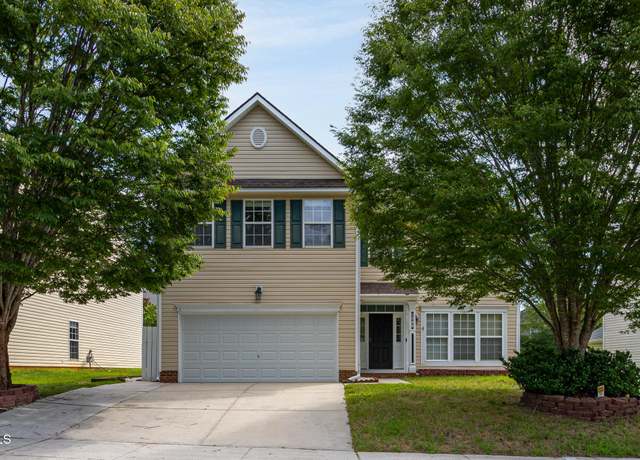 1308 Marbank St, Wake Forest, NC 27587
1308 Marbank St, Wake Forest, NC 27587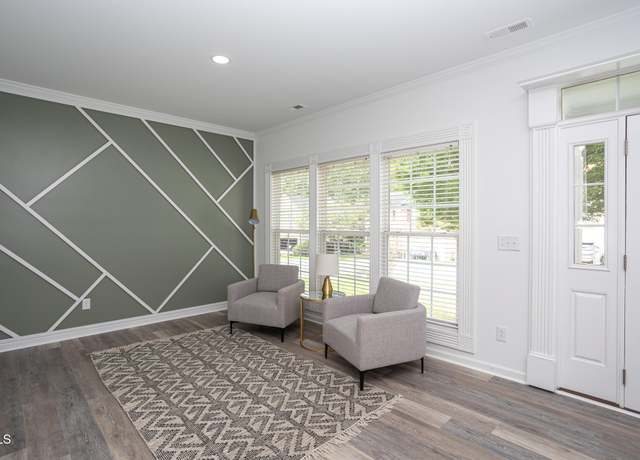 1308 Marbank St, Wake Forest, NC 27587
1308 Marbank St, Wake Forest, NC 27587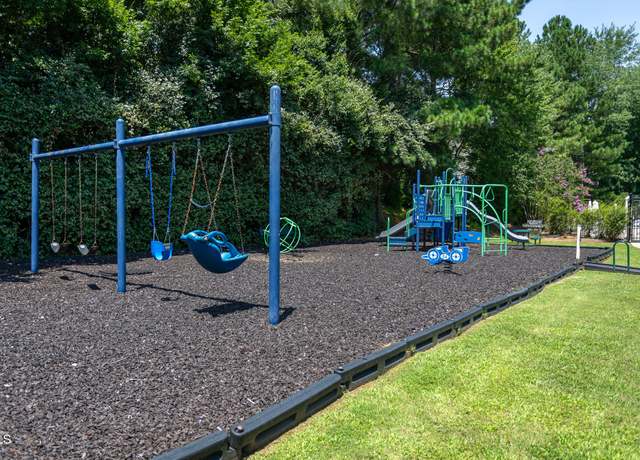 1308 Marbank St, Wake Forest, NC 27587
1308 Marbank St, Wake Forest, NC 27587 1045 Peony Ln, Youngsville, NC 27596
1045 Peony Ln, Youngsville, NC 27596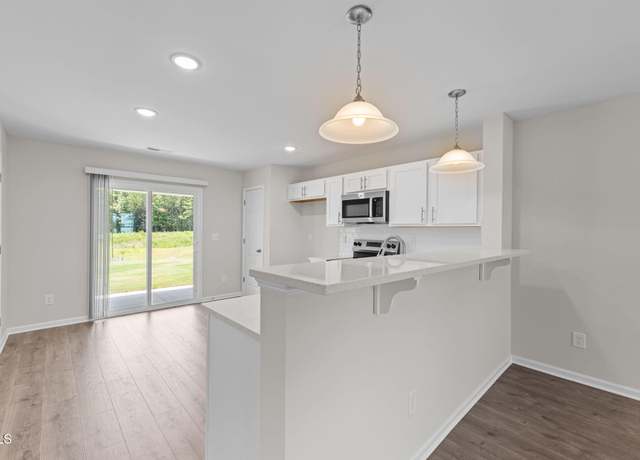 1045 Peony Ln, Youngsville, NC 27596
1045 Peony Ln, Youngsville, NC 27596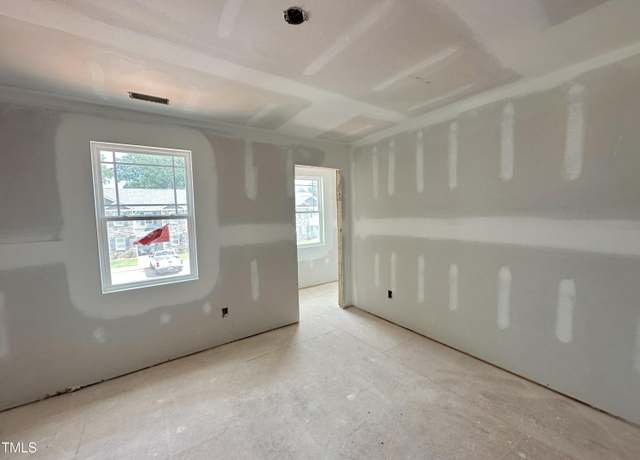 1045 Peony Ln, Youngsville, NC 27596
1045 Peony Ln, Youngsville, NC 27596 25 Sweet Sisters Way, Youngsville, NC 27596
25 Sweet Sisters Way, Youngsville, NC 27596 25 Sweet Sisters Way, Youngsville, NC 27596
25 Sweet Sisters Way, Youngsville, NC 27596 25 Sweet Sisters Way, Youngsville, NC 27596
25 Sweet Sisters Way, Youngsville, NC 27596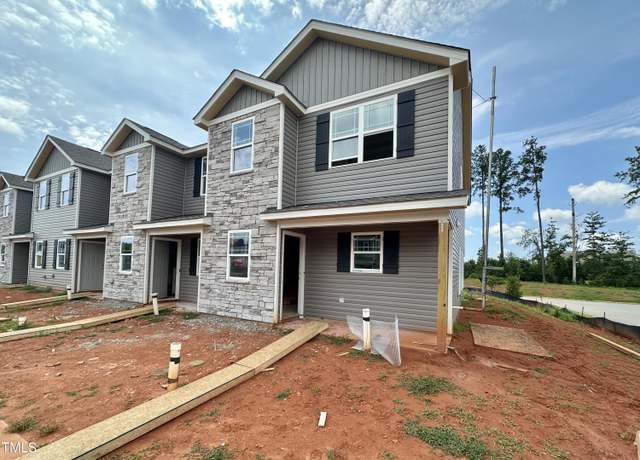 1047 Peony Ln, Youngsville, NC 27596
1047 Peony Ln, Youngsville, NC 27596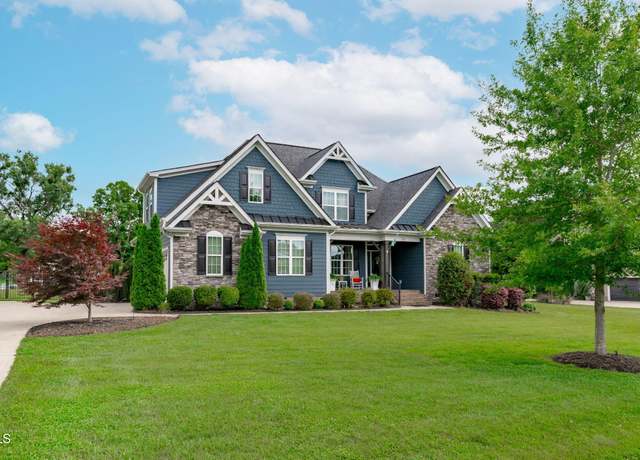 20 Brookshire Dr, Youngsville, NC 27596
20 Brookshire Dr, Youngsville, NC 27596 4093 Nc 98 Hwy W, Youngsville, NC 27596
4093 Nc 98 Hwy W, Youngsville, NC 27596 5936 Two Pines Trl, Wake Forest, NC 27587
5936 Two Pines Trl, Wake Forest, NC 27587 5 Sweet Sisters Way, Youngsville, NC 27596
5 Sweet Sisters Way, Youngsville, NC 27596 20 Little River Ct, Youngsville, NC 27596
20 Little River Ct, Youngsville, NC 27596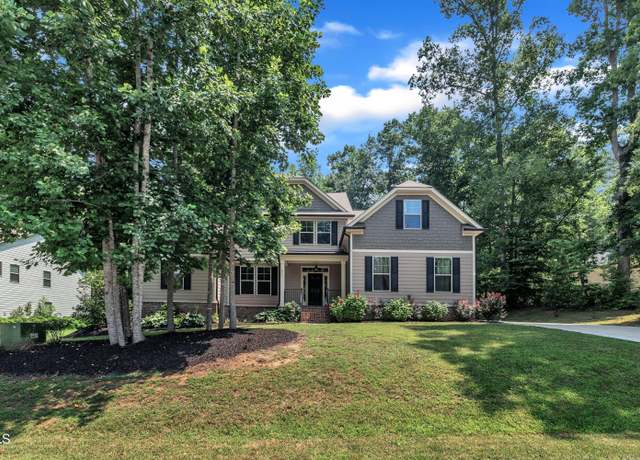 211 Camille Cir, Youngsville, NC 27596
211 Camille Cir, Youngsville, NC 27596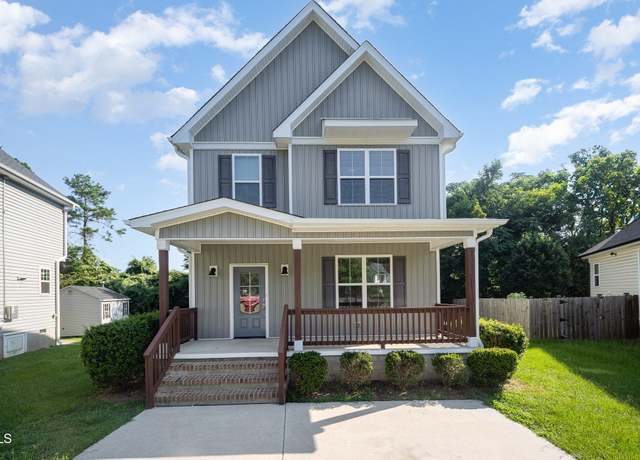 107 Cottage Ct, Youngsville, NC 27596
107 Cottage Ct, Youngsville, NC 27596 650 Husketh Rd, Youngsville, NC 27596
650 Husketh Rd, Youngsville, NC 27596 575 Husketh Rd, Youngsville, NC 27596
575 Husketh Rd, Youngsville, NC 27596 70 Malbec Way, Youngsville, NC 27596
70 Malbec Way, Youngsville, NC 27596 50 Malbec Way, Youngsville, NC 27596
50 Malbec Way, Youngsville, NC 27596 55 Malbec Way, Youngsville, NC 27596
55 Malbec Way, Youngsville, NC 27596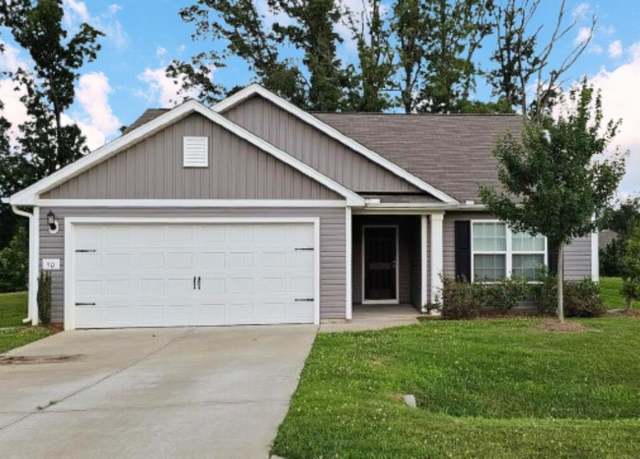 50 Atlas Dr, Youngsville, NC 27596
50 Atlas Dr, Youngsville, NC 27596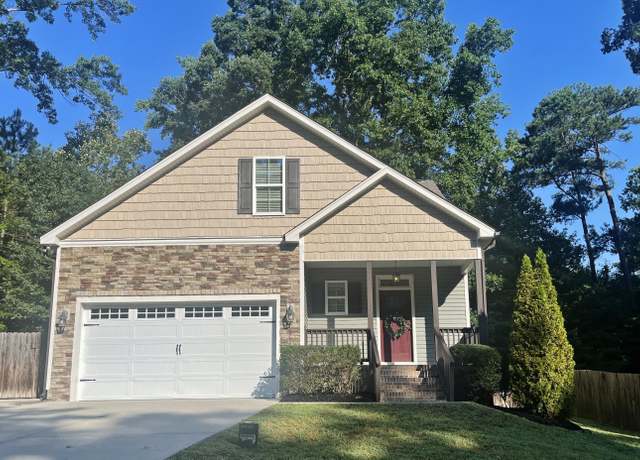 120 Glen Oaks Dr, Youngsville, NC 27596
120 Glen Oaks Dr, Youngsville, NC 27596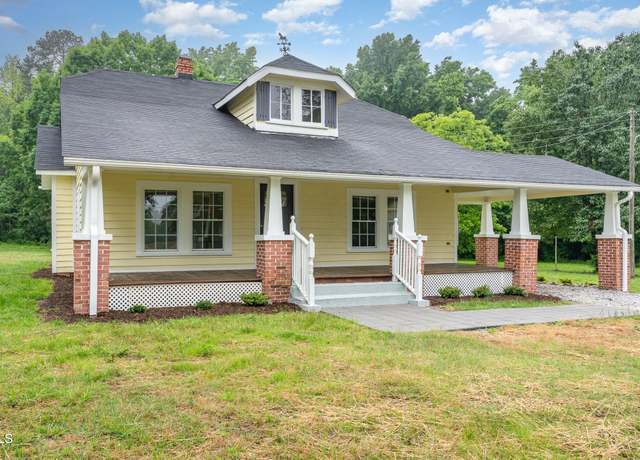 1398 Tarboro Rd, Youngsville, NC 27596
1398 Tarboro Rd, Youngsville, NC 27596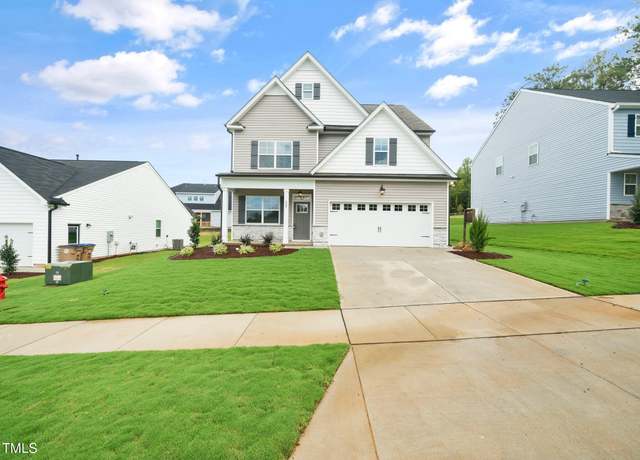 425 Sunny Field Dr, Wake Forest, NC 27587
425 Sunny Field Dr, Wake Forest, NC 27587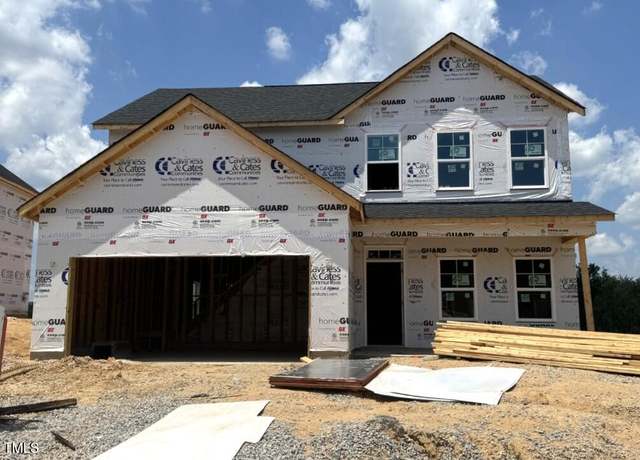 10 Malbec Way, Youngsville, NC 27596
10 Malbec Way, Youngsville, NC 27596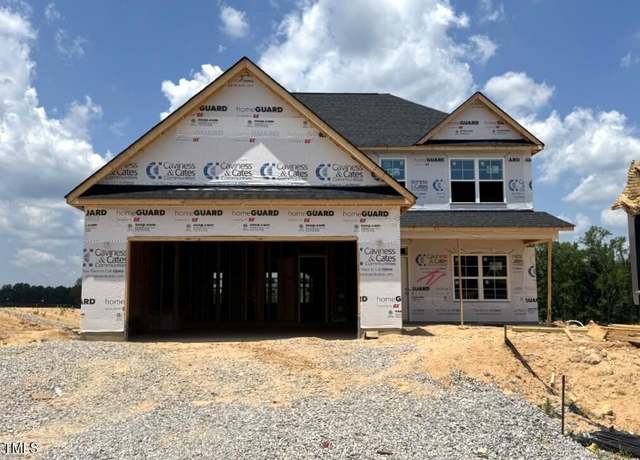 20 Malbec Way, Youngsville, NC 27596
20 Malbec Way, Youngsville, NC 27596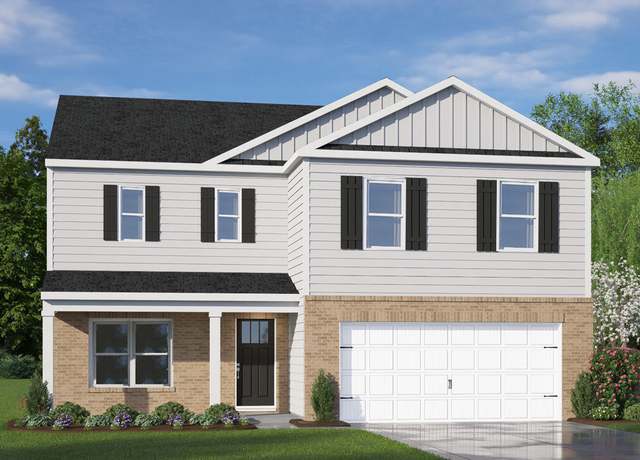 170 Babbling Creek Dr, Youngsville, NC 27596
170 Babbling Creek Dr, Youngsville, NC 27596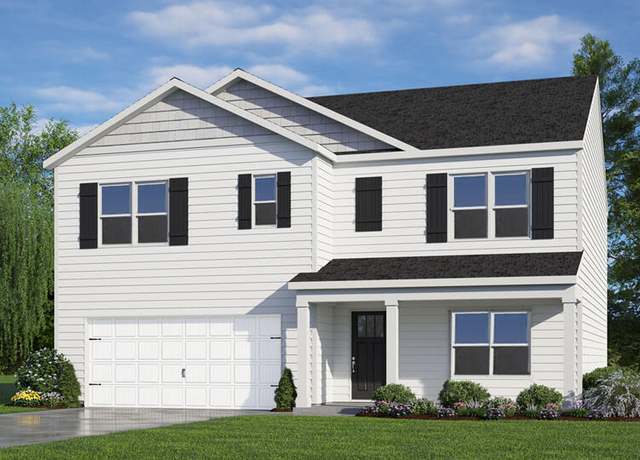 195 Babbling Creek Dr, Youngsville, NC 27596
195 Babbling Creek Dr, Youngsville, NC 27596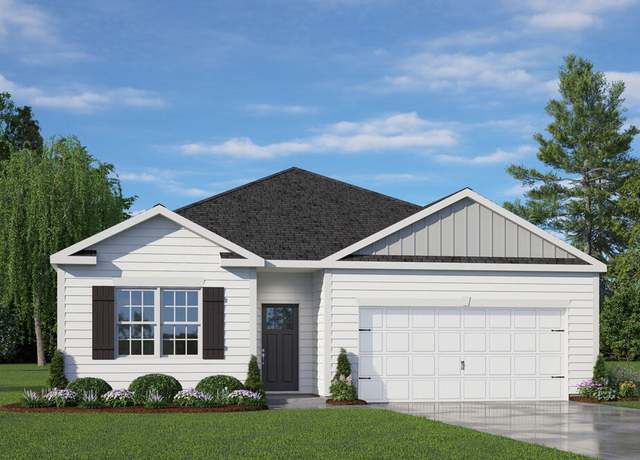 165 Babbling Creek Dr, Youngsville, NC 27596
165 Babbling Creek Dr, Youngsville, NC 27596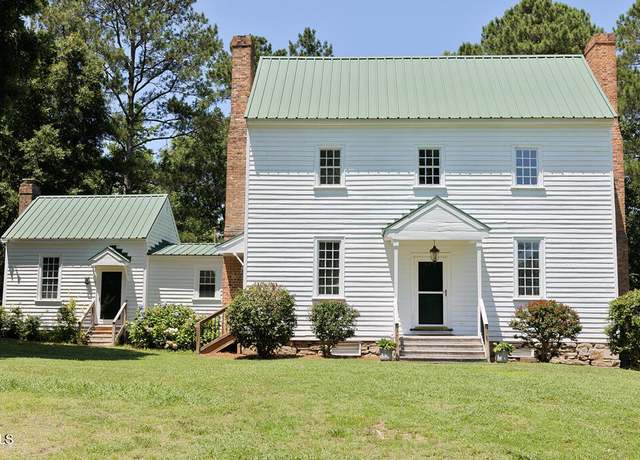 4822 Nc Highway 98 W, Youngsville, NC 27596
4822 Nc Highway 98 W, Youngsville, NC 27596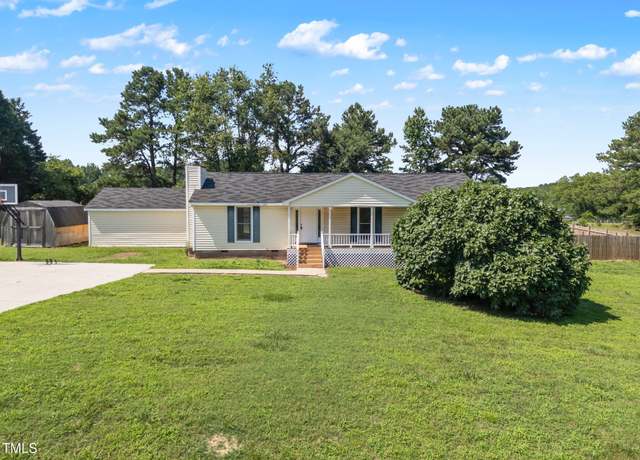 111 Marshay Meadow Rd, Youngsville, NC 27596
111 Marshay Meadow Rd, Youngsville, NC 27596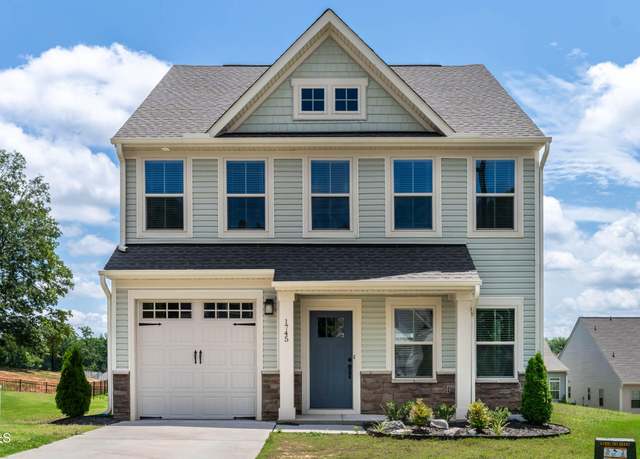 1745 Ripley Woods St, Wake Forest, NC 27587
1745 Ripley Woods St, Wake Forest, NC 27587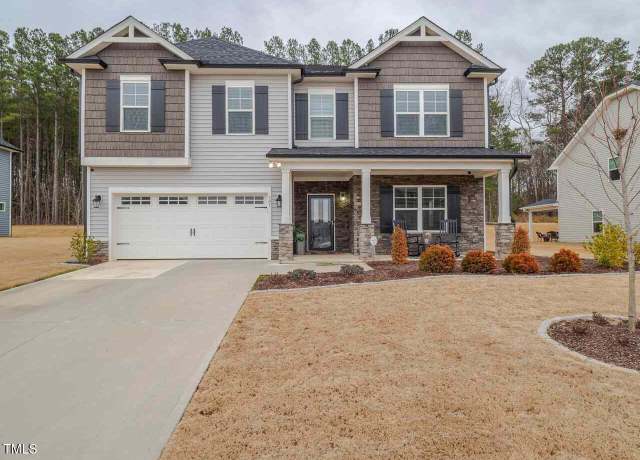 301 Porter Hill Dr, Youngsville, NC 27596
301 Porter Hill Dr, Youngsville, NC 27596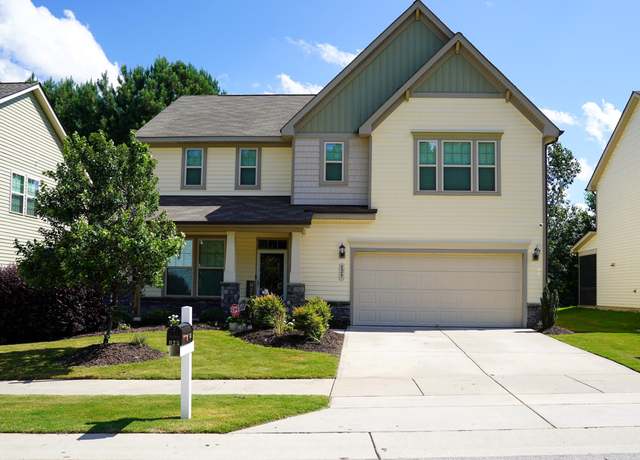 825 Fulworth Ave, Wake Forest, NC 27587
825 Fulworth Ave, Wake Forest, NC 27587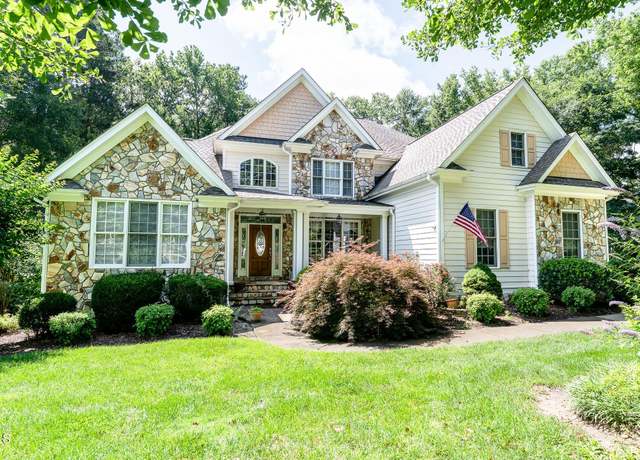 5920 Two Pines Trl, Wake Forest, NC 27587
5920 Two Pines Trl, Wake Forest, NC 27587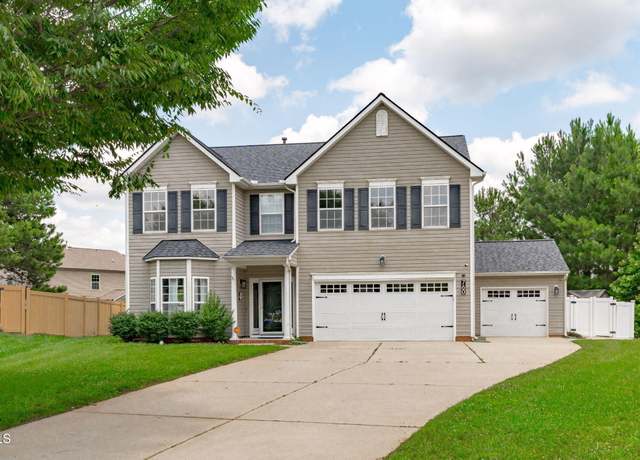 760 Stackhurst Way, Wake Forest, NC 27587
760 Stackhurst Way, Wake Forest, NC 27587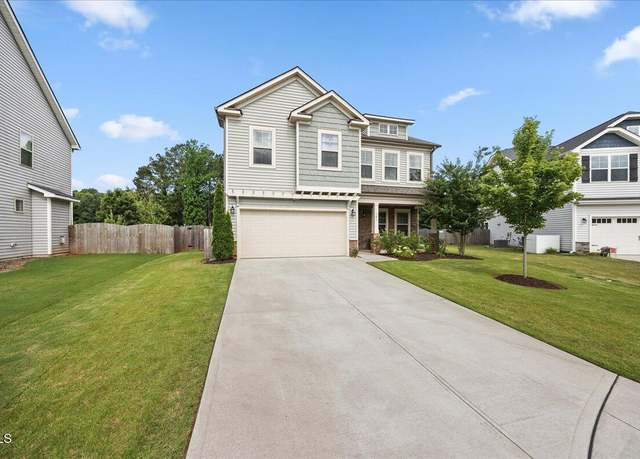 601 Richlands Cliff Dr, Youngsville, NC 27596
601 Richlands Cliff Dr, Youngsville, NC 27596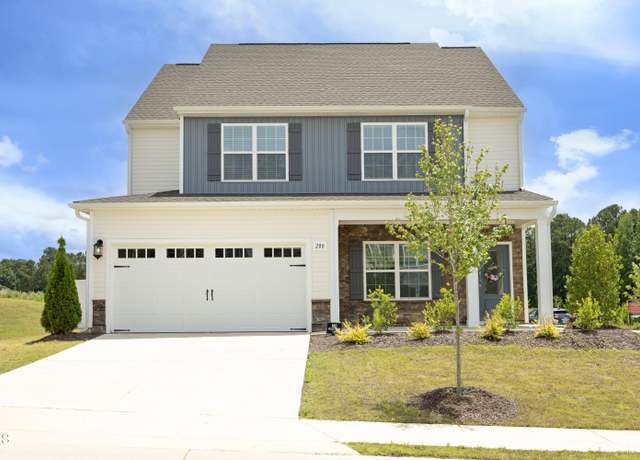 200 Sweet Violet Dr, Youngsville, NC 27596
200 Sweet Violet Dr, Youngsville, NC 27596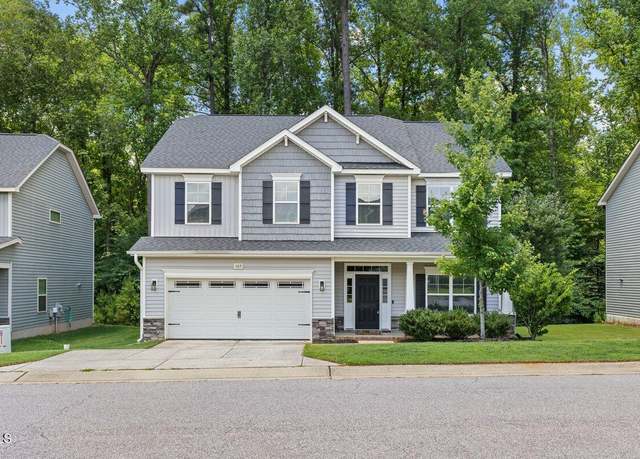 509 Holden Forest Dr, Youngsville, NC 27596
509 Holden Forest Dr, Youngsville, NC 27596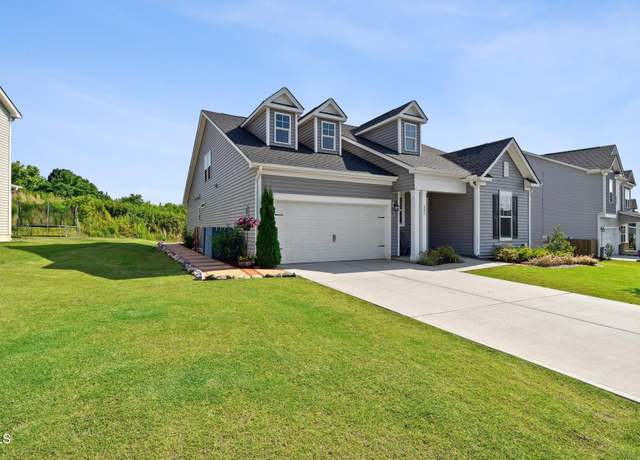 404 Porterfield Dr, Youngsville, NC 27596
404 Porterfield Dr, Youngsville, NC 27596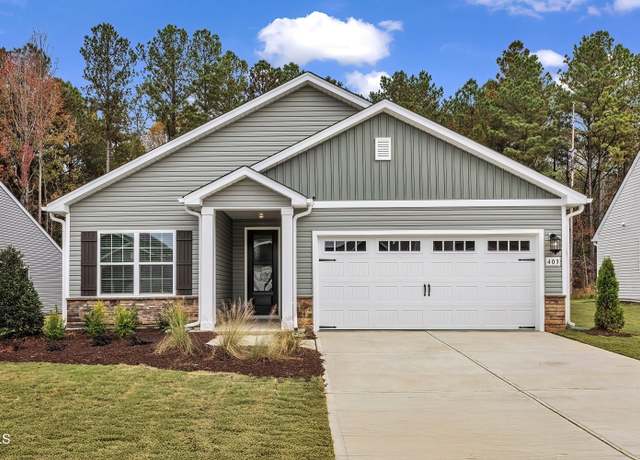 204 Brickwell Way, Youngsville, NC 27596
204 Brickwell Way, Youngsville, NC 27596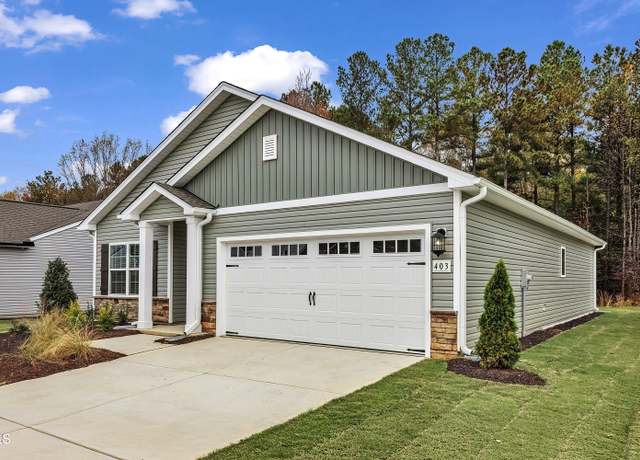 104 Old Arcadia Ln, Youngsville, NC 27596
104 Old Arcadia Ln, Youngsville, NC 27596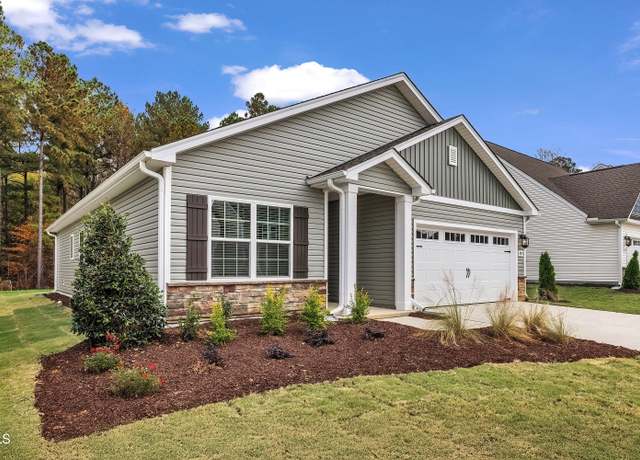 208 Brickwell Way, Youngsville, NC 27596
208 Brickwell Way, Youngsville, NC 27596

 United States
United States Canada
Canada