
Based on information submitted to the MLS GRID as of Wed Aug 06 2025. All data is obtained from various sources and may not have been verified by broker or MLS GRID. Supplied Open House Information is subject to change without notice. All information should be independently reviewed and verified for accuracy. Properties may or may not be listed by the office/agent presenting the information. Some IDX listings have been excluded from this website.
More to explore in Chief Umtuch Middle School, WA
- Featured
- Price
- Bedroom
Popular Markets in Washington
- Seattle homes for sale$760,000
- Bellevue homes for sale$1,495,000
- Tacoma homes for sale$522,450
- Kirkland homes for sale$1,375,000
- Bothell homes for sale$1,075,000
- Redmond homes for sale$1,361,250
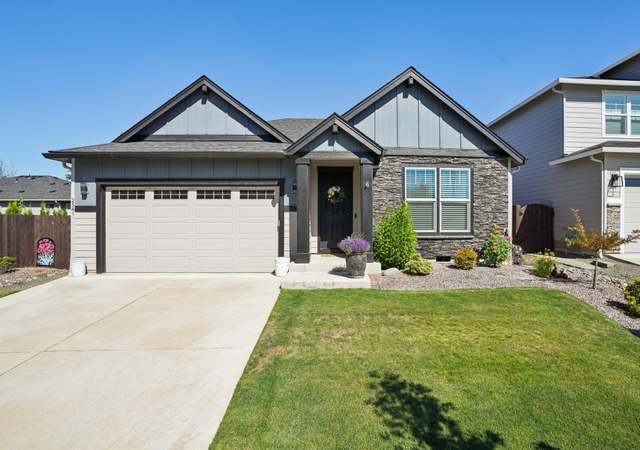 2541 NW 7th Ct, Battle Ground, WA 98604
2541 NW 7th Ct, Battle Ground, WA 98604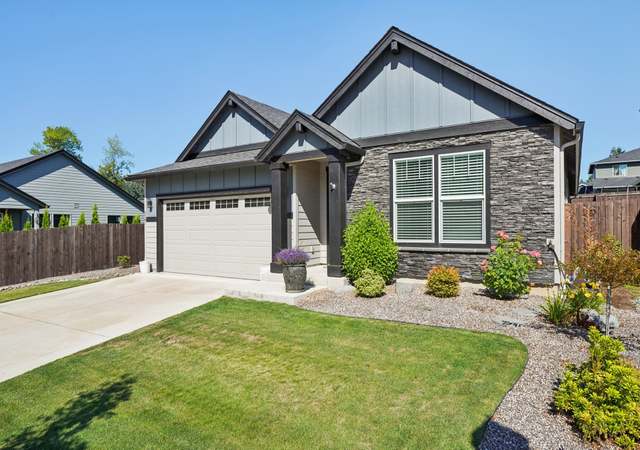 2541 NW 7th Ct, Battle Ground, WA 98604
2541 NW 7th Ct, Battle Ground, WA 98604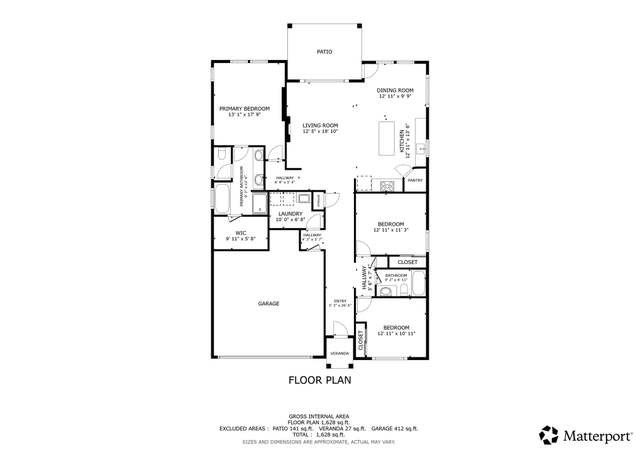 2541 NW 7th Ct, Battle Ground, WA 98604
2541 NW 7th Ct, Battle Ground, WA 98604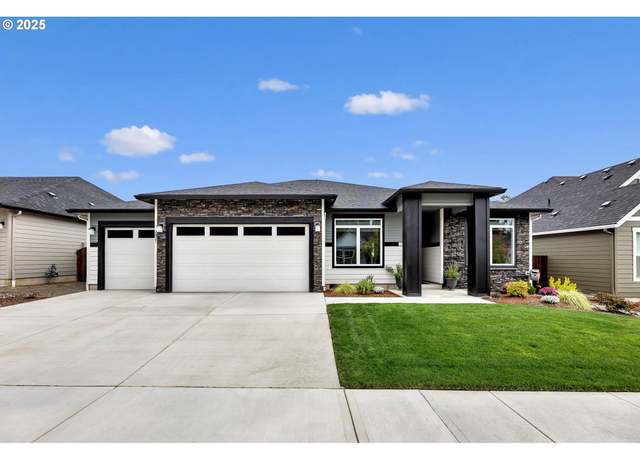 2821 NW 8th Pl, Battle Ground, WA 98604
2821 NW 8th Pl, Battle Ground, WA 98604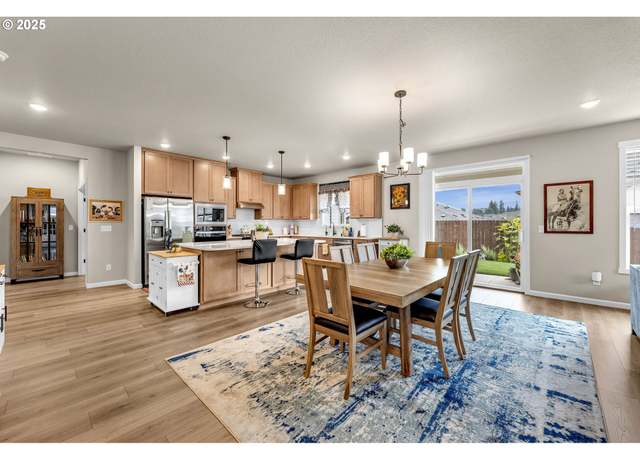 2821 NW 8th Pl, Battle Ground, WA 98604
2821 NW 8th Pl, Battle Ground, WA 98604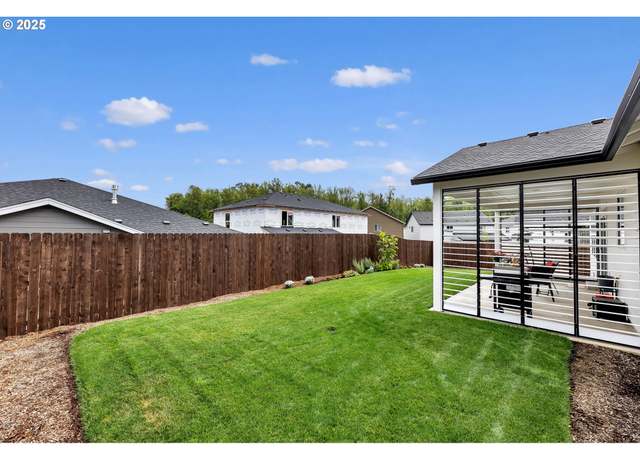 2821 NW 8th Pl, Battle Ground, WA 98604
2821 NW 8th Pl, Battle Ground, WA 98604
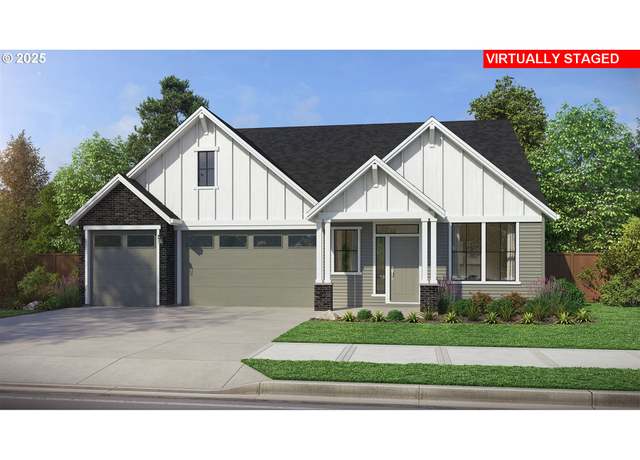 16807 NE 281st St, Battle Ground, WA 98604
16807 NE 281st St, Battle Ground, WA 98604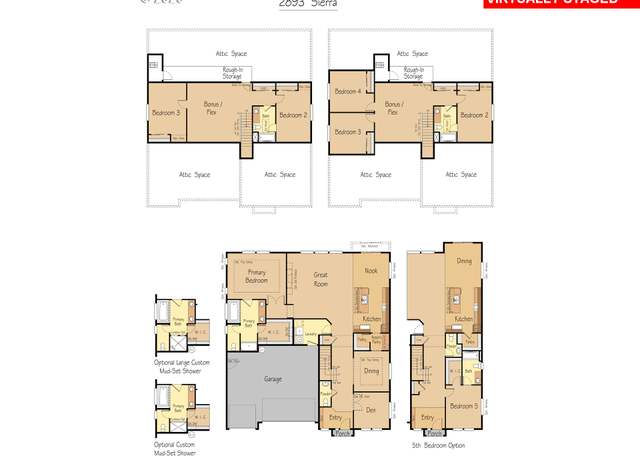 16807 NE 281st St, Battle Ground, WA 98604
16807 NE 281st St, Battle Ground, WA 98604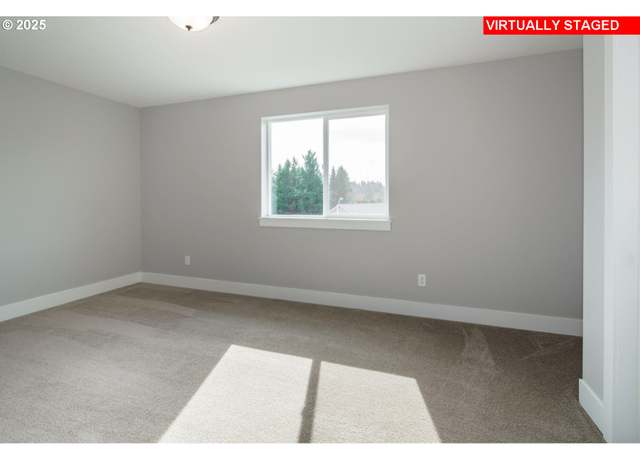 16807 NE 281st St, Battle Ground, WA 98604
16807 NE 281st St, Battle Ground, WA 98604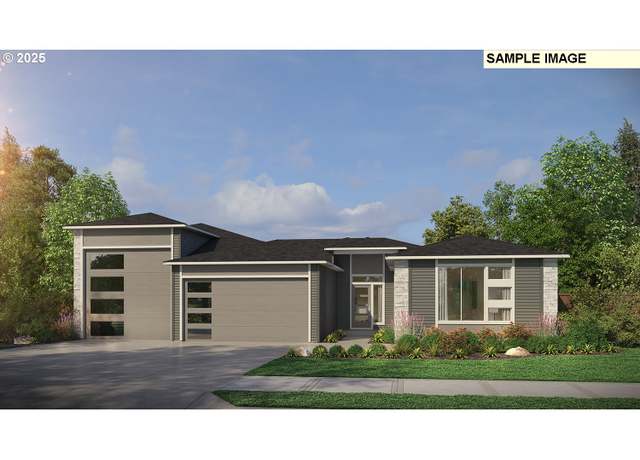 28002 NE 168th Ave, Battle Ground, WA 98604
28002 NE 168th Ave, Battle Ground, WA 98604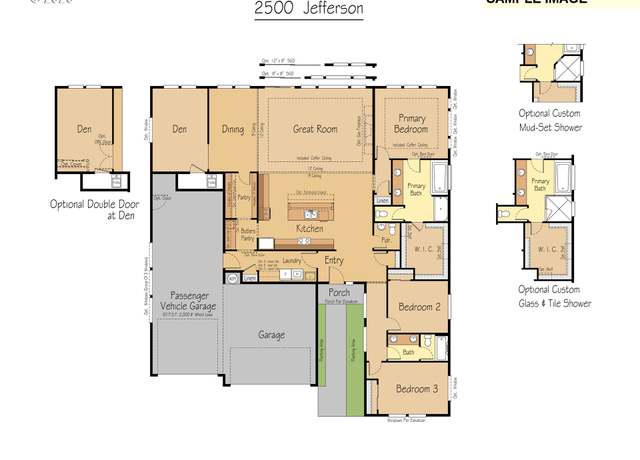 28002 NE 168th Ave, Battle Ground, WA 98604
28002 NE 168th Ave, Battle Ground, WA 98604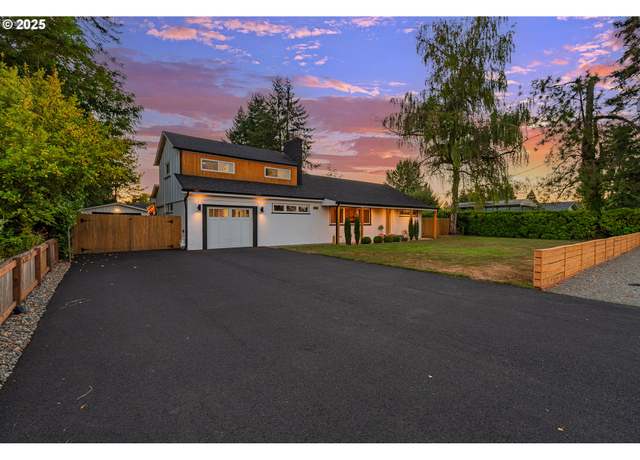 610 NE 3rd Ave, Battle Ground, WA 98604
610 NE 3rd Ave, Battle Ground, WA 98604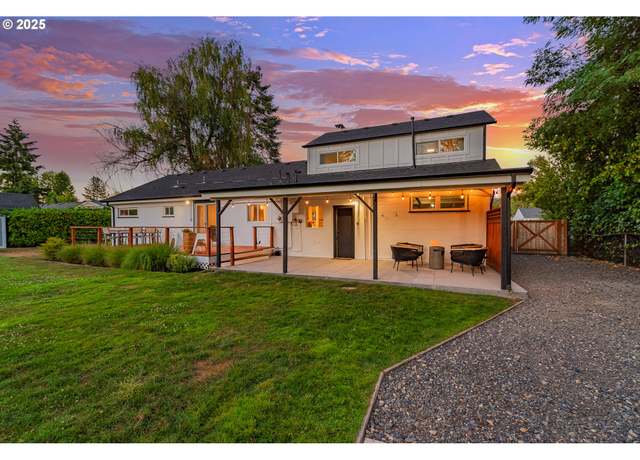 610 NE 3rd Ave, Battle Ground, WA 98604
610 NE 3rd Ave, Battle Ground, WA 98604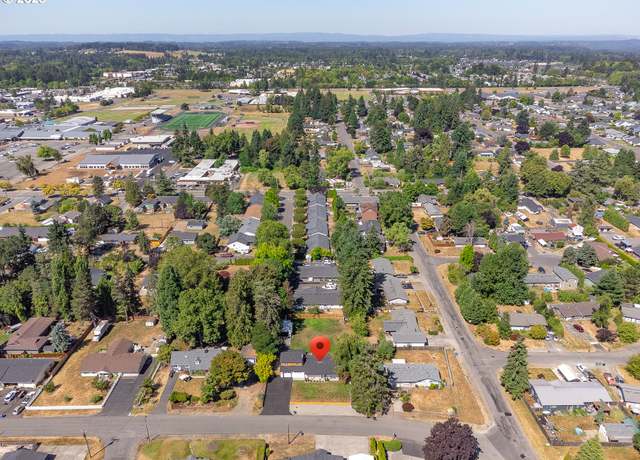 610 NE 3rd Ave, Battle Ground, WA 98604
610 NE 3rd Ave, Battle Ground, WA 98604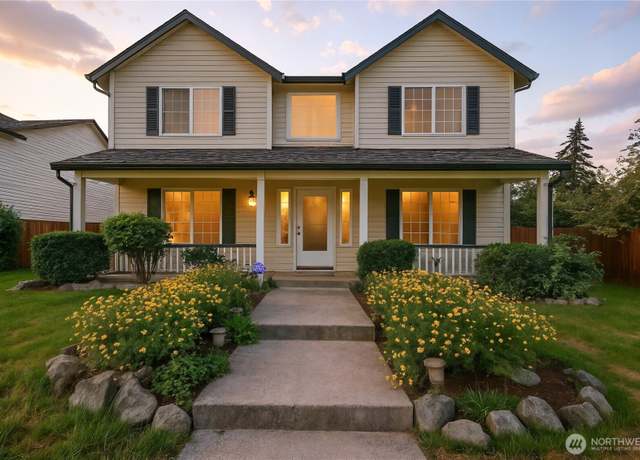 1308 NE 18TH Ave, Battle Ground, WA 98604
1308 NE 18TH Ave, Battle Ground, WA 98604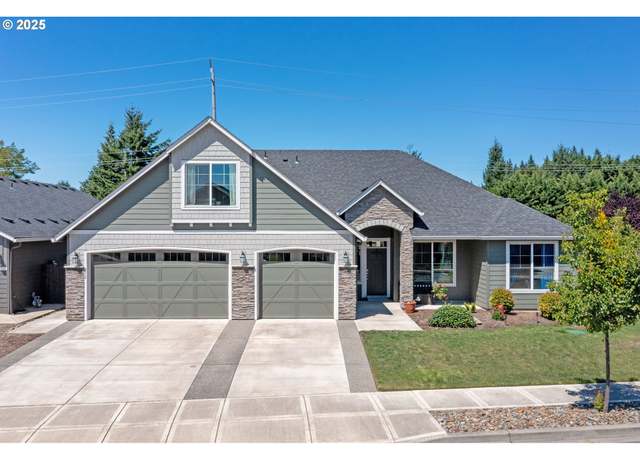 812 NE 29th Way, Battle Ground, WA 98604
812 NE 29th Way, Battle Ground, WA 98604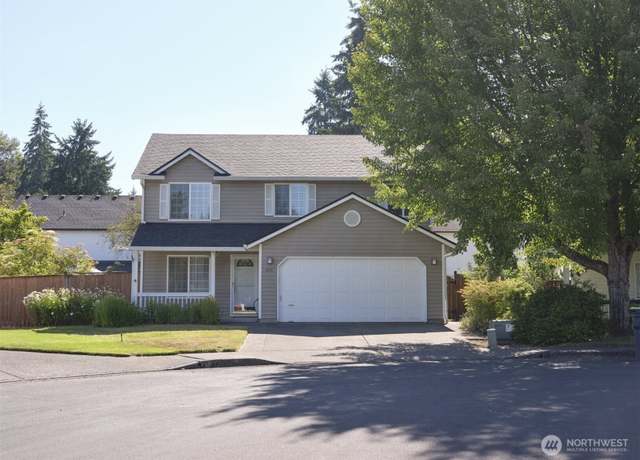 1810 NE 15th Cir, Battle Ground, WA 98604
1810 NE 15th Cir, Battle Ground, WA 98604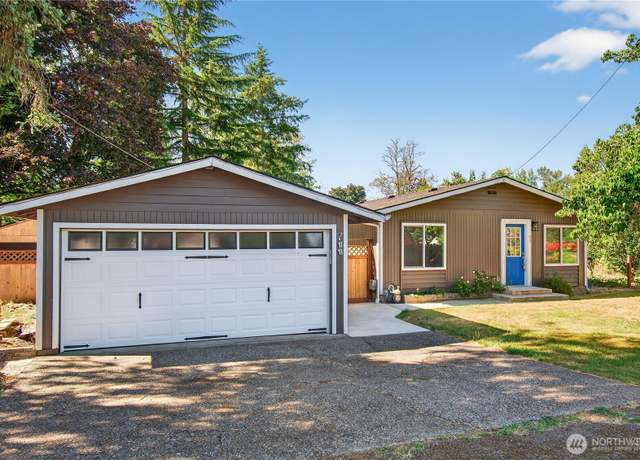 711 NE 6th St, Battle Ground, WA 98604
711 NE 6th St, Battle Ground, WA 98604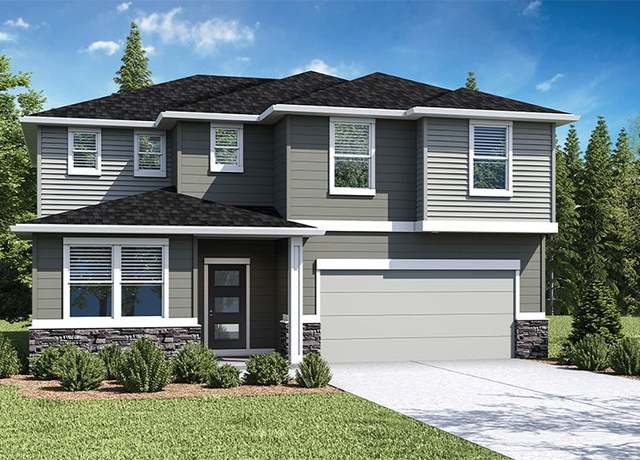 147 NW 30th St, Battle Ground, WA 98604
147 NW 30th St, Battle Ground, WA 98604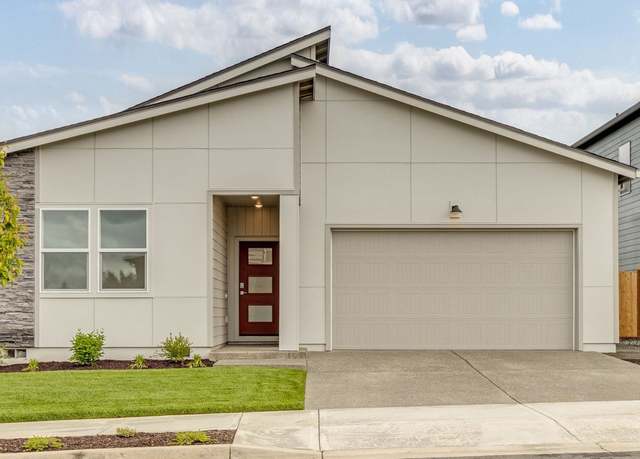 151 NW 30th St, Battle Ground, WA 98604
151 NW 30th St, Battle Ground, WA 98604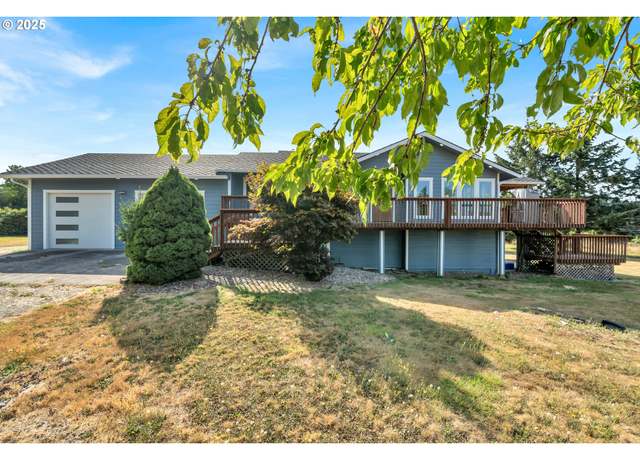 31305 NE 95th Ave, Battle Ground, WA 98604
31305 NE 95th Ave, Battle Ground, WA 98604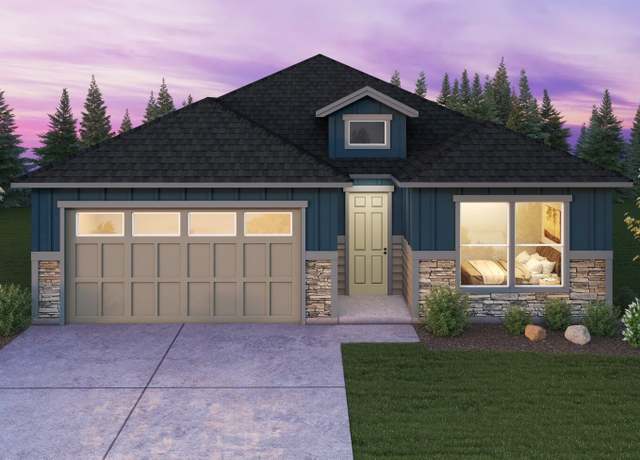 642 NW 28TH ST Plan, Battle Ground, WA 98604
642 NW 28TH ST Plan, Battle Ground, WA 98604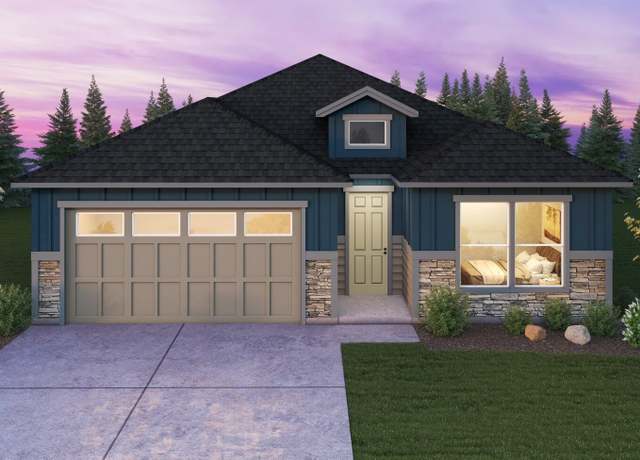 642 NW 28th St, Battle Ground, WA 98604
642 NW 28th St, Battle Ground, WA 98604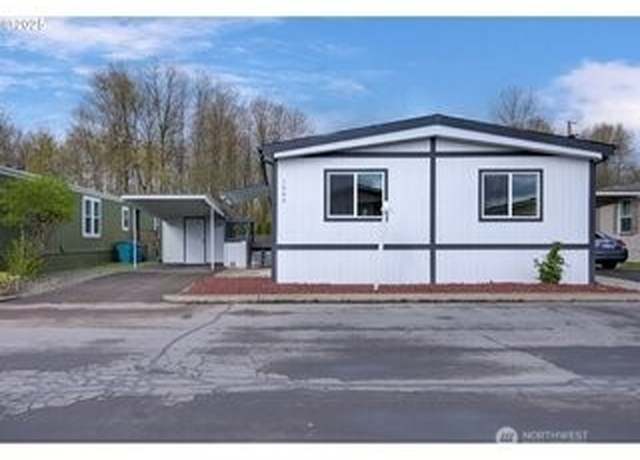 300 SW 7th Ave #1202, Battle Ground, WA 98604
300 SW 7th Ave #1202, Battle Ground, WA 98604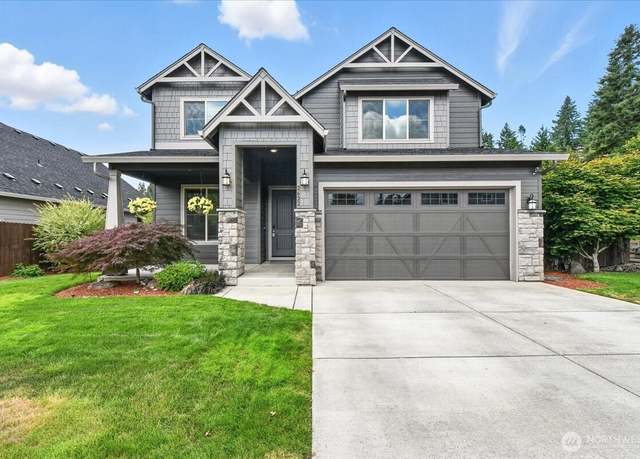 2622 NE 8th Ave, Battle Ground, WA 98604
2622 NE 8th Ave, Battle Ground, WA 98604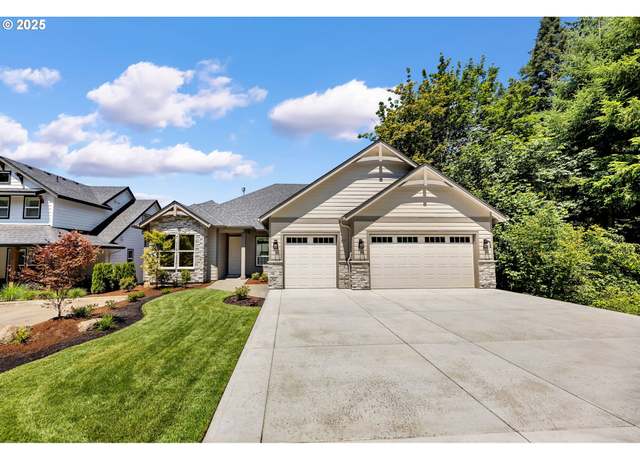 412 NE 27th St, Battle Ground, WA 98604
412 NE 27th St, Battle Ground, WA 98604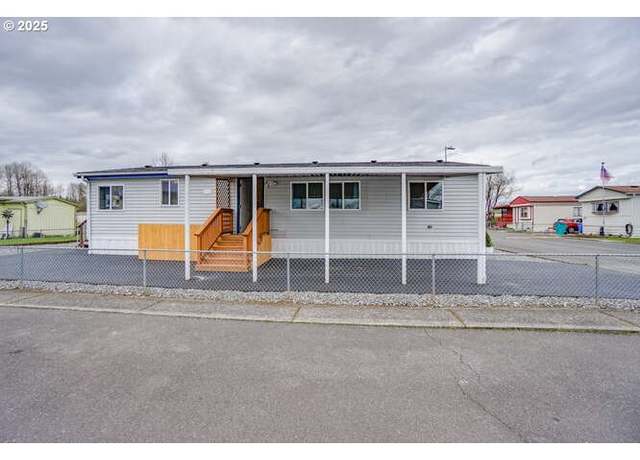 300 SW 7th Ave #812, Battle Ground, WA 98604
300 SW 7th Ave #812, Battle Ground, WA 98604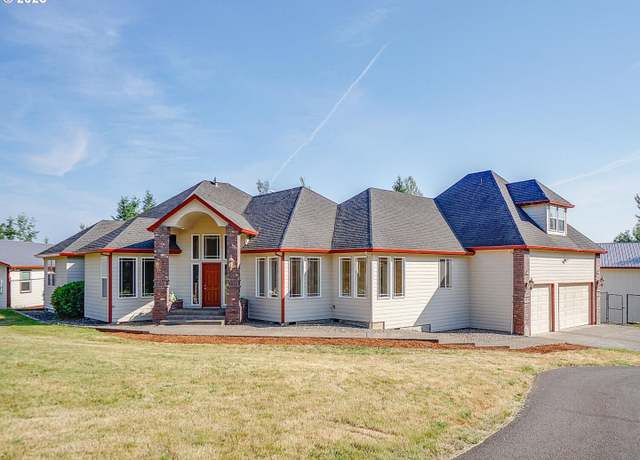 20219 NE 273rd St, Battle Ground, WA 98604
20219 NE 273rd St, Battle Ground, WA 98604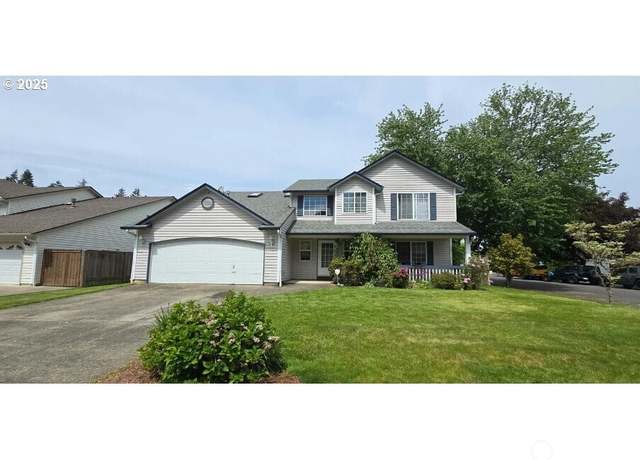 1720 NE 12th St, Battle Ground, WA 98604
1720 NE 12th St, Battle Ground, WA 98604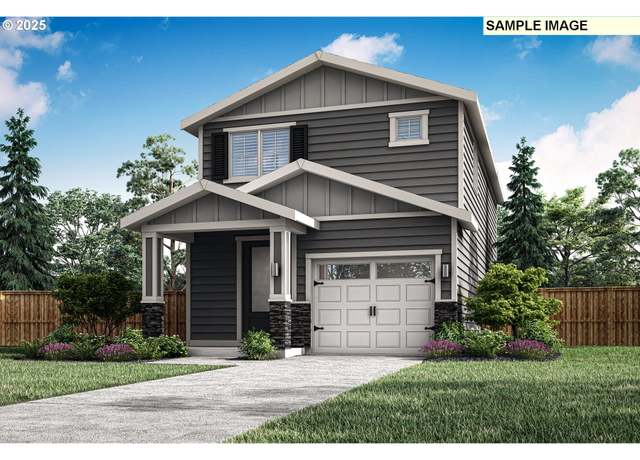 759 NE 13th St, Battle Ground, WA 98604
759 NE 13th St, Battle Ground, WA 98604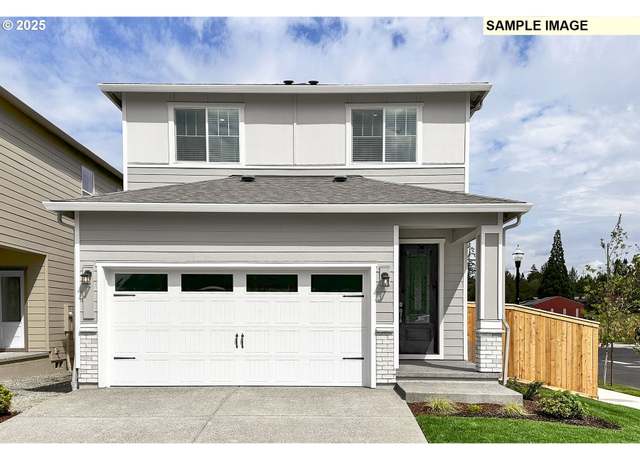 741 NE 13th St, Battle Ground, WA 98604
741 NE 13th St, Battle Ground, WA 98604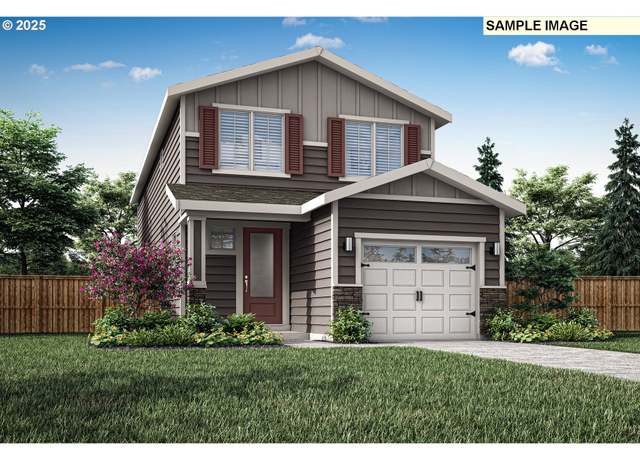 1334 NE Clark Ave, Battle Ground, WA 98604
1334 NE Clark Ave, Battle Ground, WA 98604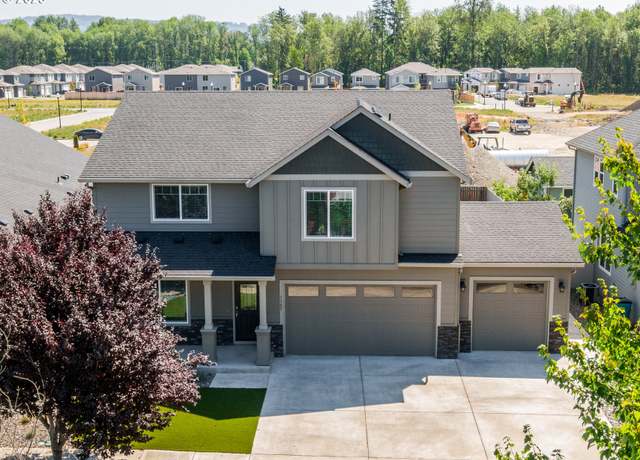 1305 NE 4th Ave, Battle Ground, WA 98604
1305 NE 4th Ave, Battle Ground, WA 98604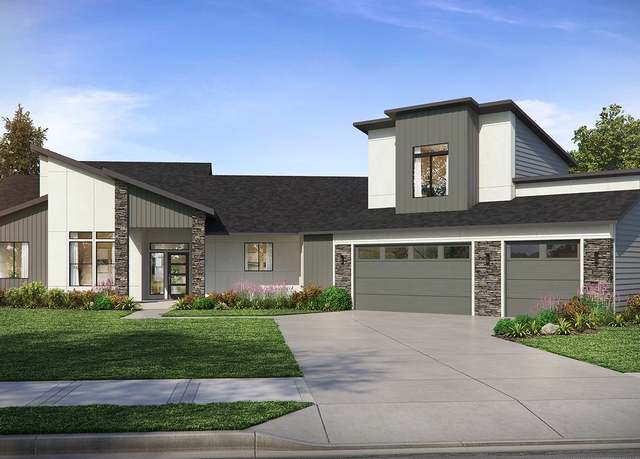 The Palisade - H Plan, Battle Ground, WA 98604
The Palisade - H Plan, Battle Ground, WA 98604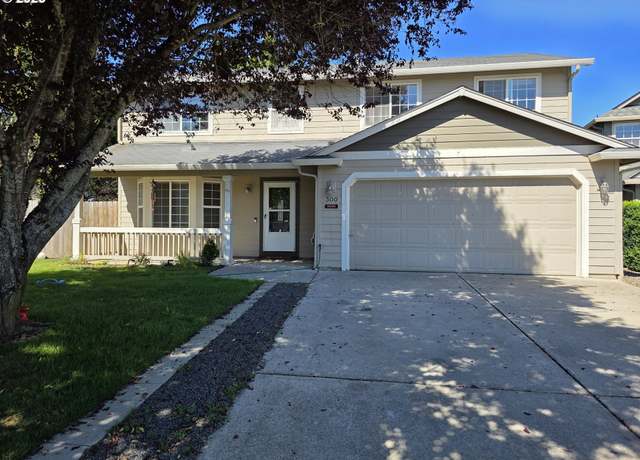 300 NW 12th St, Battle Ground, WA 98604
300 NW 12th St, Battle Ground, WA 98604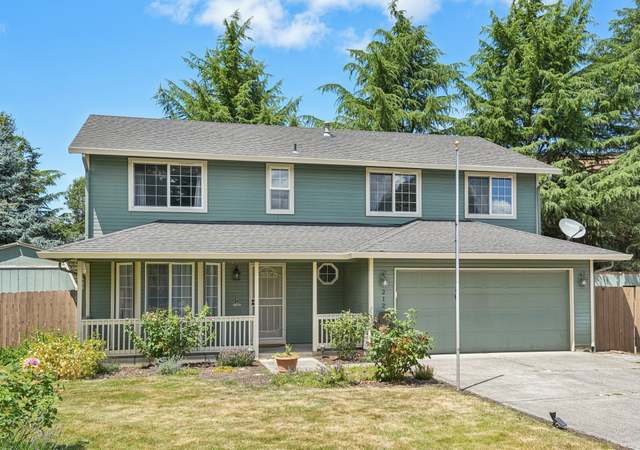 212 SW 2nd Ct, Battle Ground, WA 98604
212 SW 2nd Ct, Battle Ground, WA 98604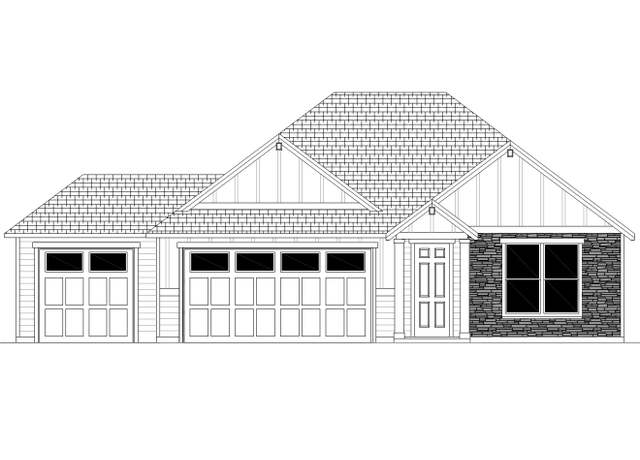 3023 NW 6th Ave, Battle Ground, WA 98604
3023 NW 6th Ave, Battle Ground, WA 98604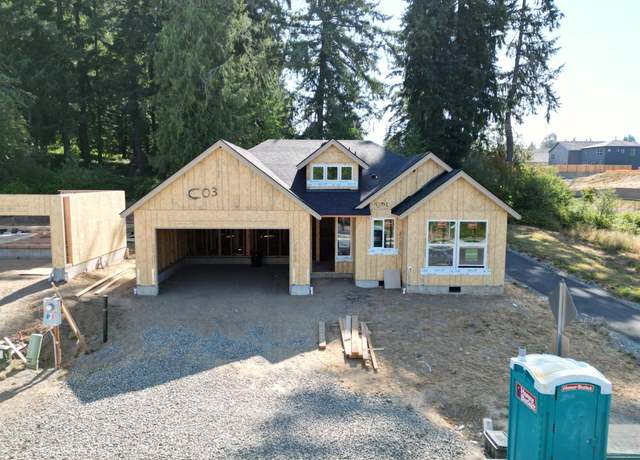 2925 NW 6th Ave, Battle Ground, WA 98604
2925 NW 6th Ave, Battle Ground, WA 98604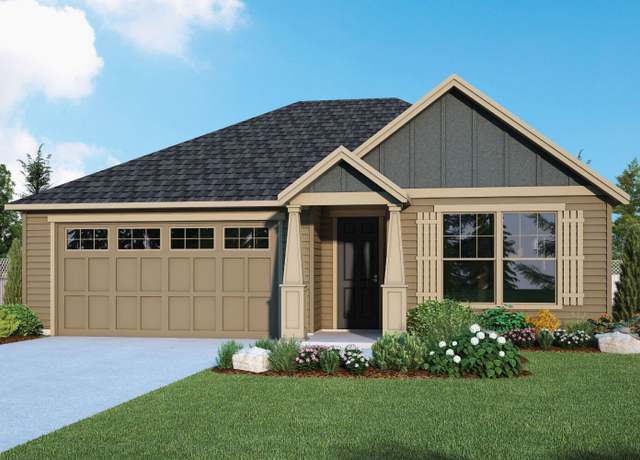 3039 NW 6th Ave, Battle Ground, WA 98604
3039 NW 6th Ave, Battle Ground, WA 98604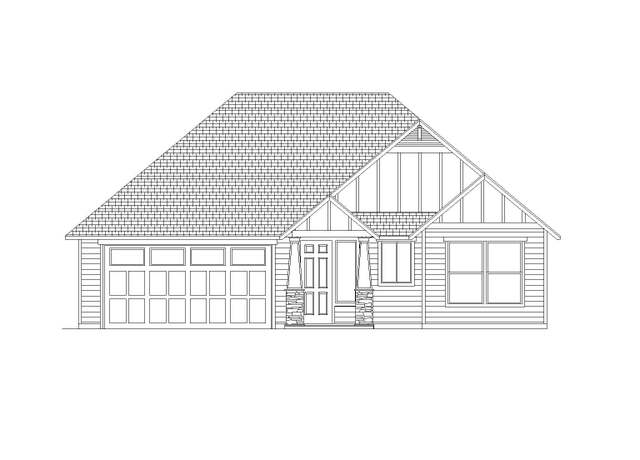 3031 NW 6th Ave, Battle Ground, WA 98604
3031 NW 6th Ave, Battle Ground, WA 98604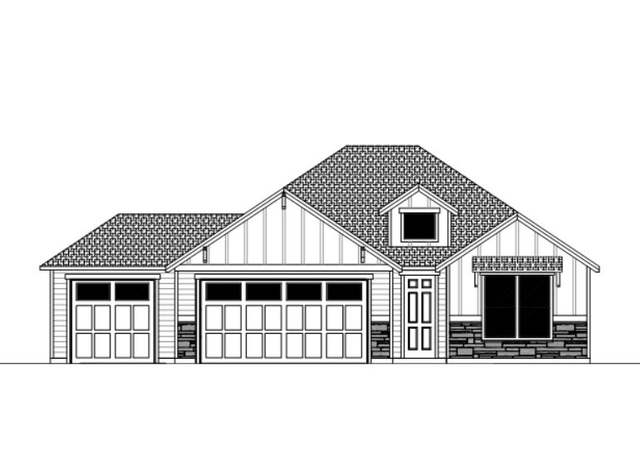 3015 NW 6th Ave, Battle Ground, WA 98604
3015 NW 6th Ave, Battle Ground, WA 98604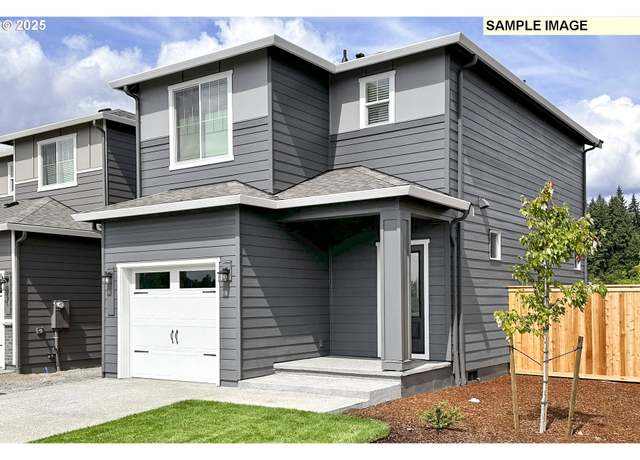 745 NE 13th St, Battle Ground, WA 98604
745 NE 13th St, Battle Ground, WA 98604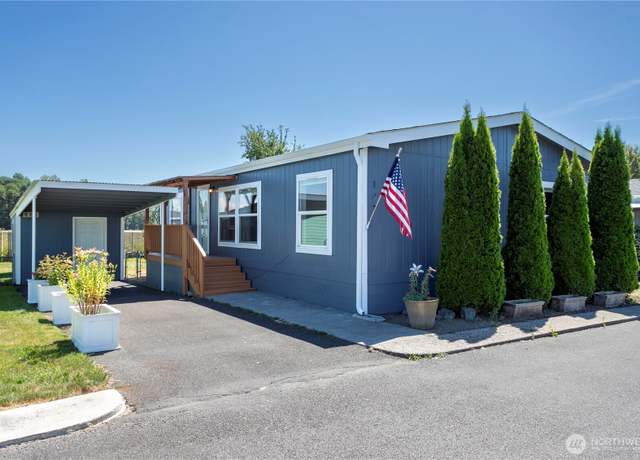 300 SW 7th Ave #127, Battle Ground, WA 98604
300 SW 7th Ave #127, Battle Ground, WA 98604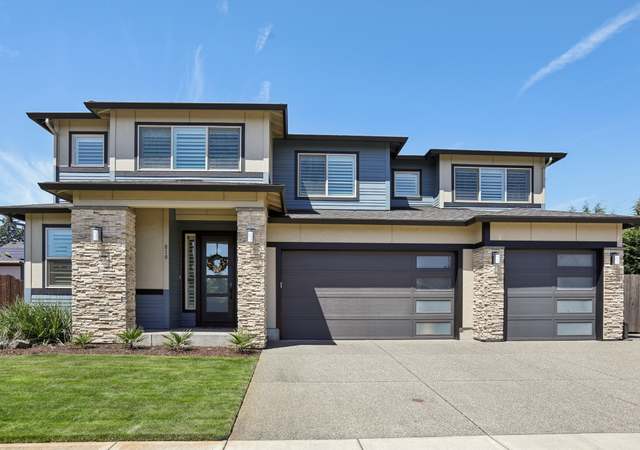 810 NE 27th St, Battle Ground, WA 98604
810 NE 27th St, Battle Ground, WA 98604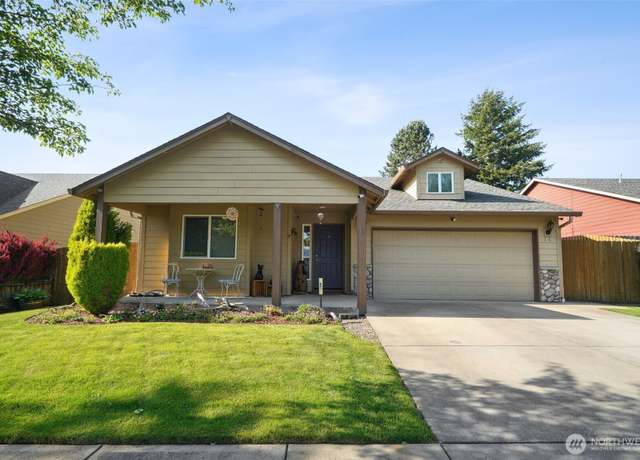 16 NW 23rd St, Battle Ground, WA 98604
16 NW 23rd St, Battle Ground, WA 98604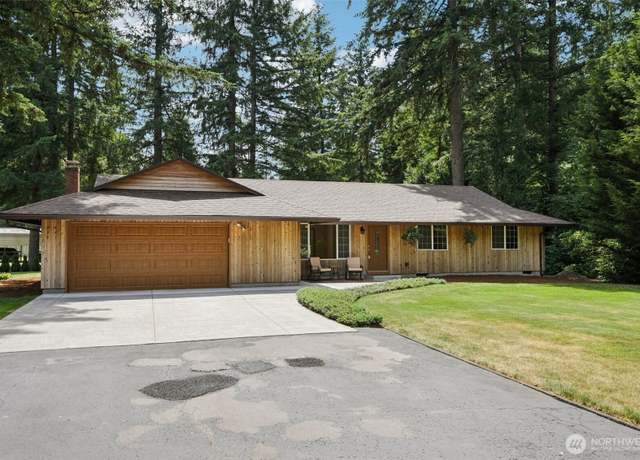 13113 NE 283rd Cir, Battle Ground, WA 98604
13113 NE 283rd Cir, Battle Ground, WA 98604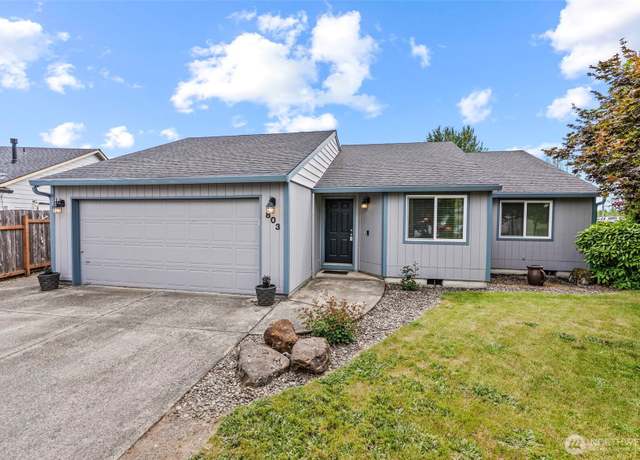 803 NW 17th Cir, Battle Ground, WA 98604
803 NW 17th Cir, Battle Ground, WA 98604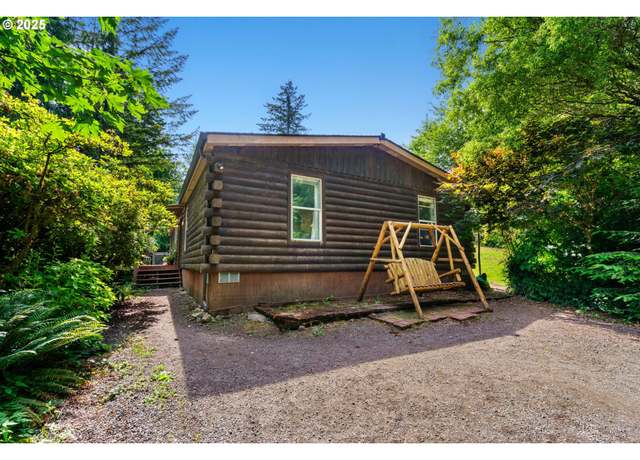 32012 NE 102nd Ave, La Center, WA 98629
32012 NE 102nd Ave, La Center, WA 98629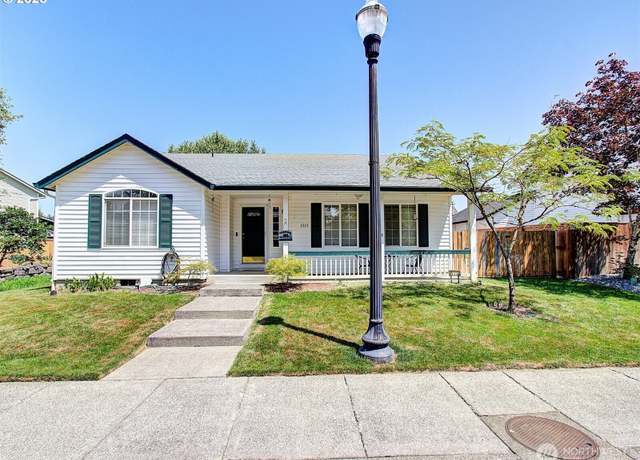 1313 NE 17th Ave, Battle Ground, WA 98604
1313 NE 17th Ave, Battle Ground, WA 98604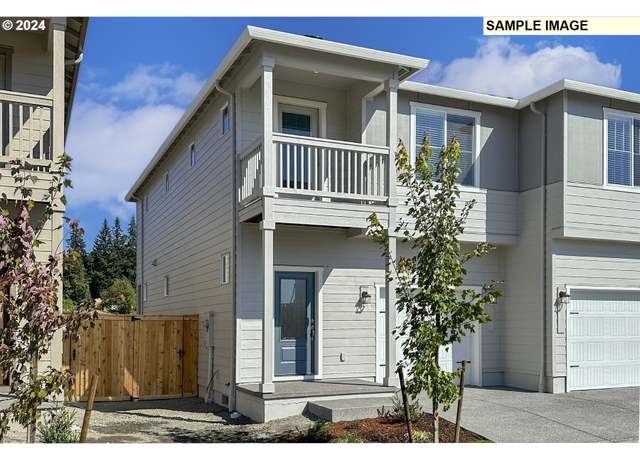 970 NE 14th St, Battle Ground, WA 98604
970 NE 14th St, Battle Ground, WA 98604

 United States
United States Canada
Canada